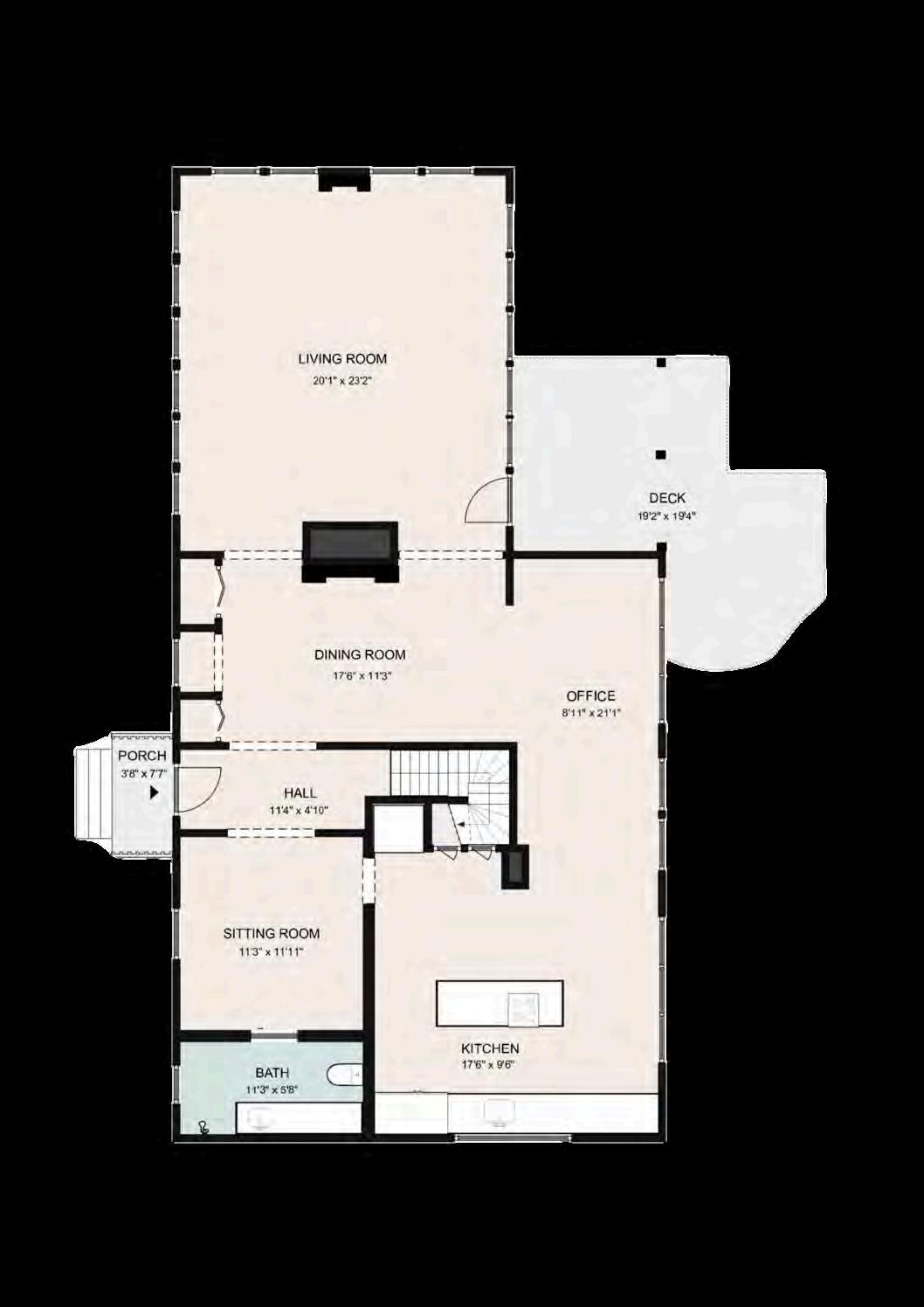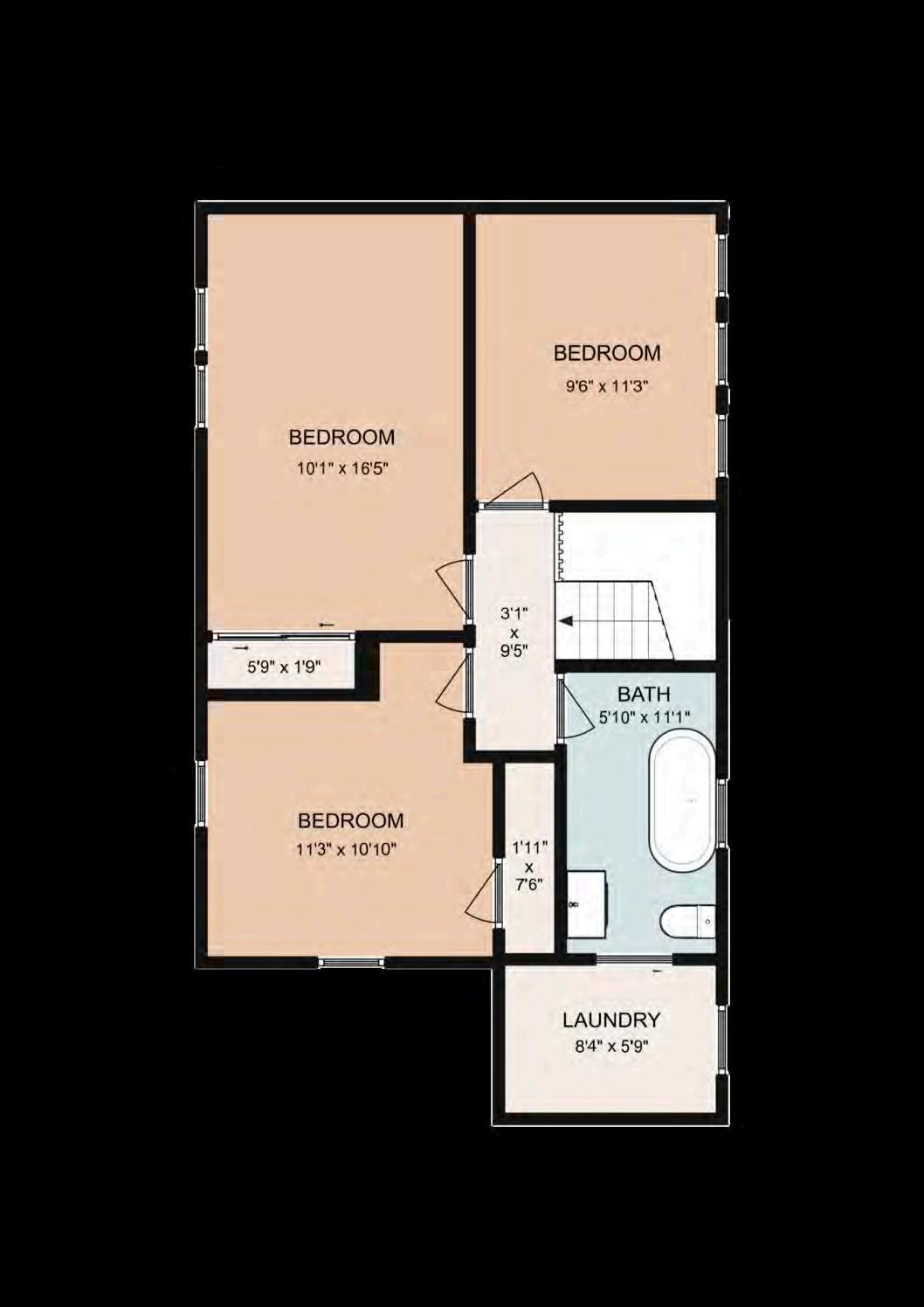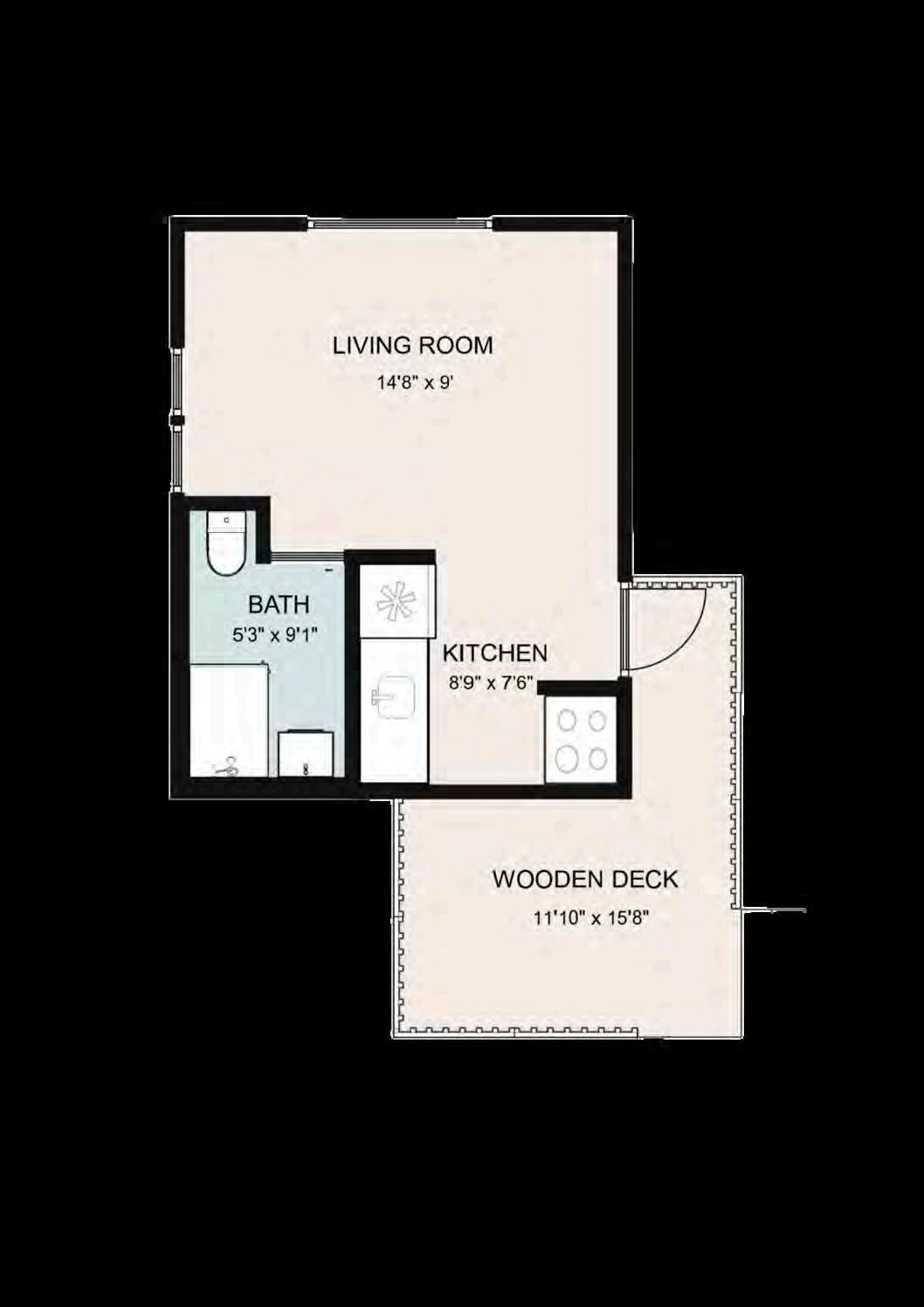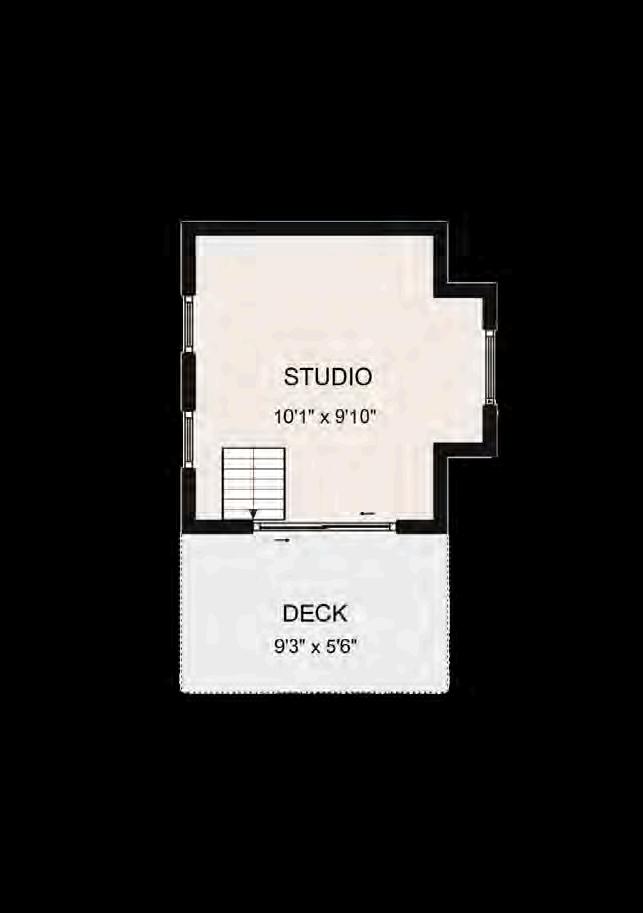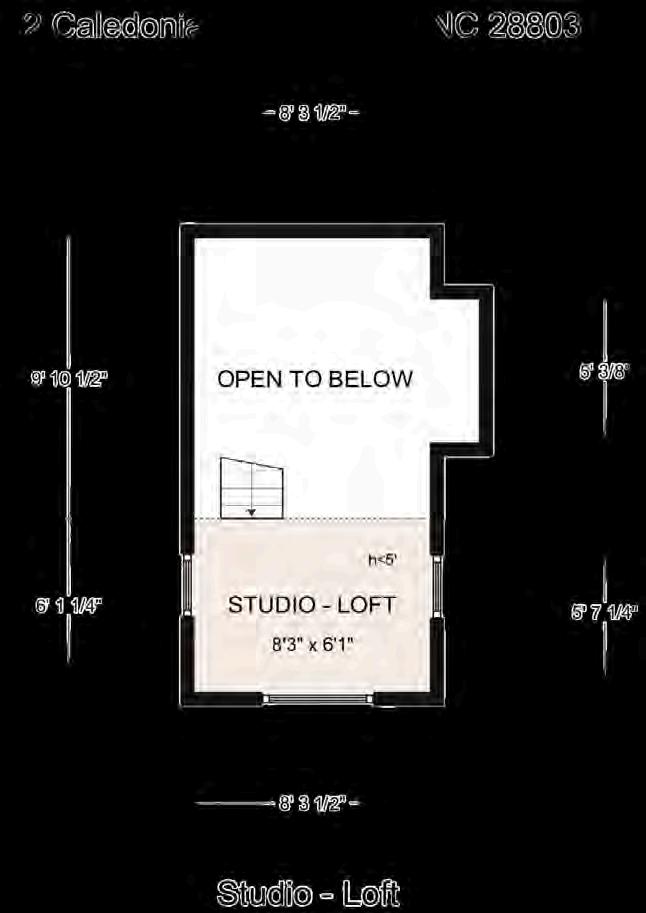


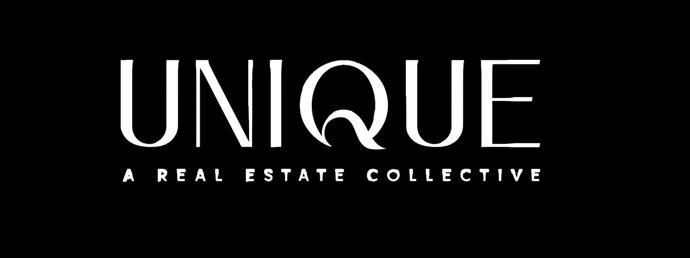





With over two decades of unparalleled success in the luxury real estate market, Misty has established a reputation as a top-selling agent for the elite and international clientele. Originating from a distinguished multi-generational family in So Florida and Massachusetts, deeply rooted in the architectural and development sectors nationally, Misty has a profound understanding of both heritage and innovation in property design and development.
Before transitioning to real estate, Misty was at the forefront of the international publishing world in New York City, working with Vanity Fair and Condé Nast Traveler during their most influential years. This experience honed a keen eye for style, quality, and the finer details that make a property truly exceptional.
A seasoned professional in media and entertainment,
Misty brings a unique blend of marketing savvy and industry insight to every transaction.
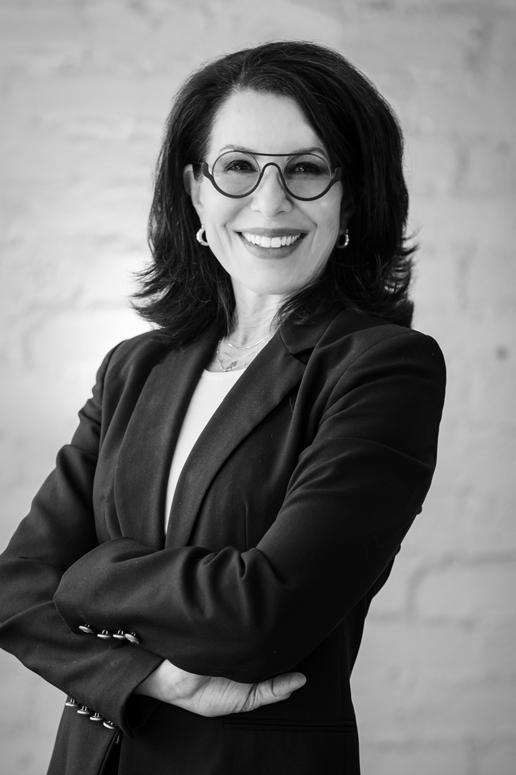
Outside of work, Misty is an avid cyclist, scuba diver, painter and traveler, passions that reflect a zest for life and an appreciation for the world’s natural and artistic beauty. These interests, along with a genuine love for the work, foster longlasting friendships and relationships with clients.
Known for a finely curated business approach, Misty expertly navigates the nuances of the luxury market, providing a bespoke experience that caters to the sophisticated needs of high-profile clients. The combination of a rich family legacy, international experience, and an unwavering commitment to excellence positions Misty as a distinguished leader in luxury real estate.
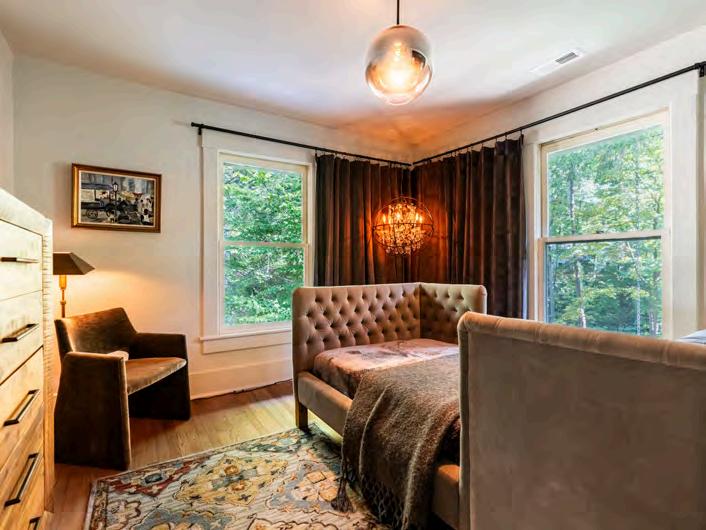
12 Caledonia Rd, Asheville City, NC 28803
Complete Remodel (2024): Plumbing, electric, siding, drywall, bathrooms, kitchen
New Roof (2021)
Brand New Central Air & Heating: Independent units for each floor
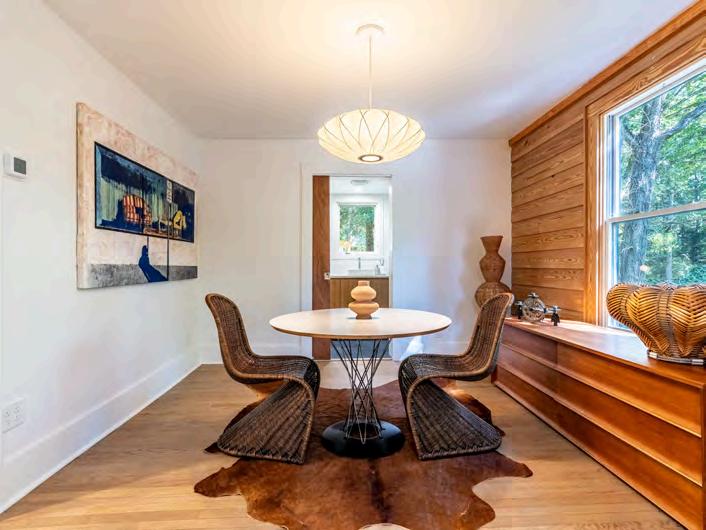
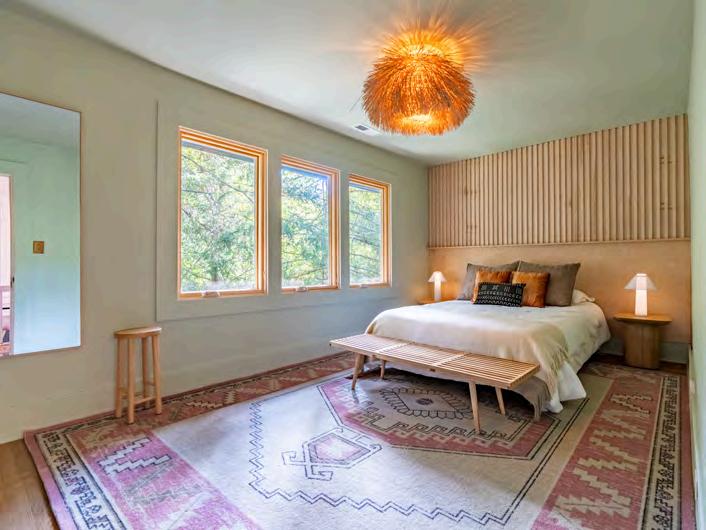
New Parking Pad: Accommodates 10 vehicles
Brand New Wood Flooring
Chef’s Kitchen: Quartz
waterfall island, bamboo
cabinetry, induction
stovetop, two Miele ovens, Bosch dishwasher
Living Room: Vaulted
ceilings, wood stove, and separate working fireplace
Spacious Dining Area:
Seats 10-12 with stackedstone fireplace
Library & Office Area:
Surrounded by large windows and built-in
shelving
Lofted Outbuilding: Ideal for gym space
Location: 3 minutes to Biltmore Estate, 4 minutes to Downtown Asheville, 2 minutes to Mission Hospital
Natural Light: Walls of windows create a bright, airy atmosphere throughout
Curated Designer
Furnishings: Ligne Roset, Eames, George Nelson, and more
Expansive Yard: 0.52 acre lot with buildable space, surrounded by oaks, maples, and evergreens
Deck with Fan: Perfect for outdoor relaxation
Private Guest Cottage: 450 sq ft with kitchenette, full bath, and private deck

3 BDR | 2 BA | 0.52 Acres | 2,315 SF
Welcome to 12 Caledonia, a rare gem in Asheville's historic Kenilworth neighborhood. Built in 1926 and transformed with modern luxury, this one-of-a-kind home blends original character with thoughtful updates. Expansive windows frame views of lush greenery, and every room is bathed in natural light. Enjoy serene living just minutes from downtown and the Biltmore Estate, with a peaceful retreat awaiting you at home.
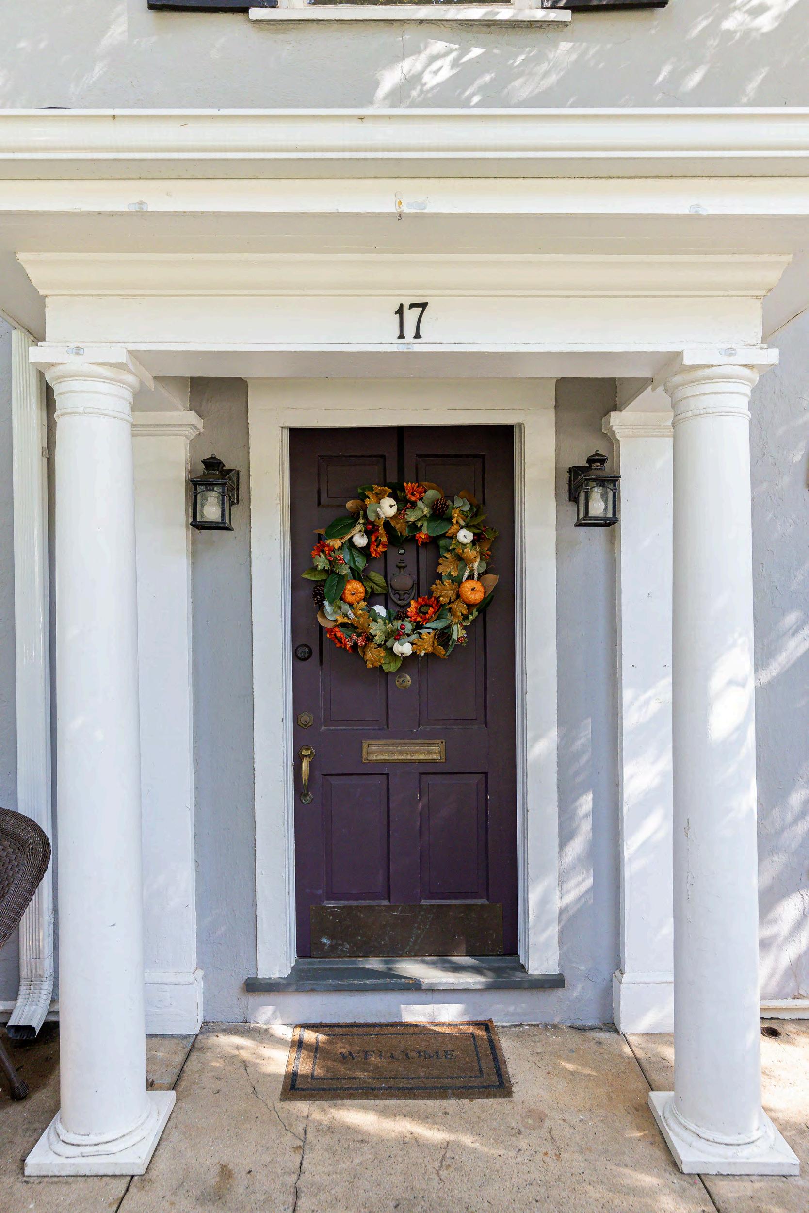
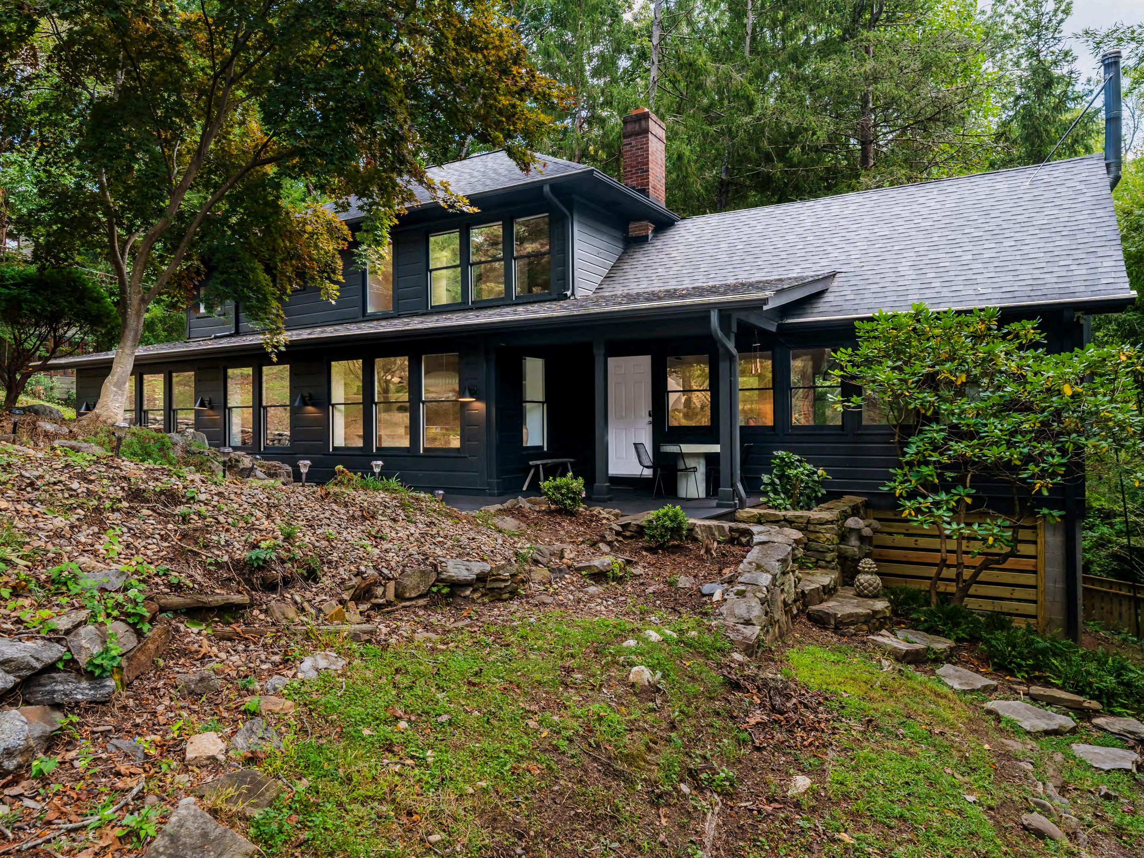
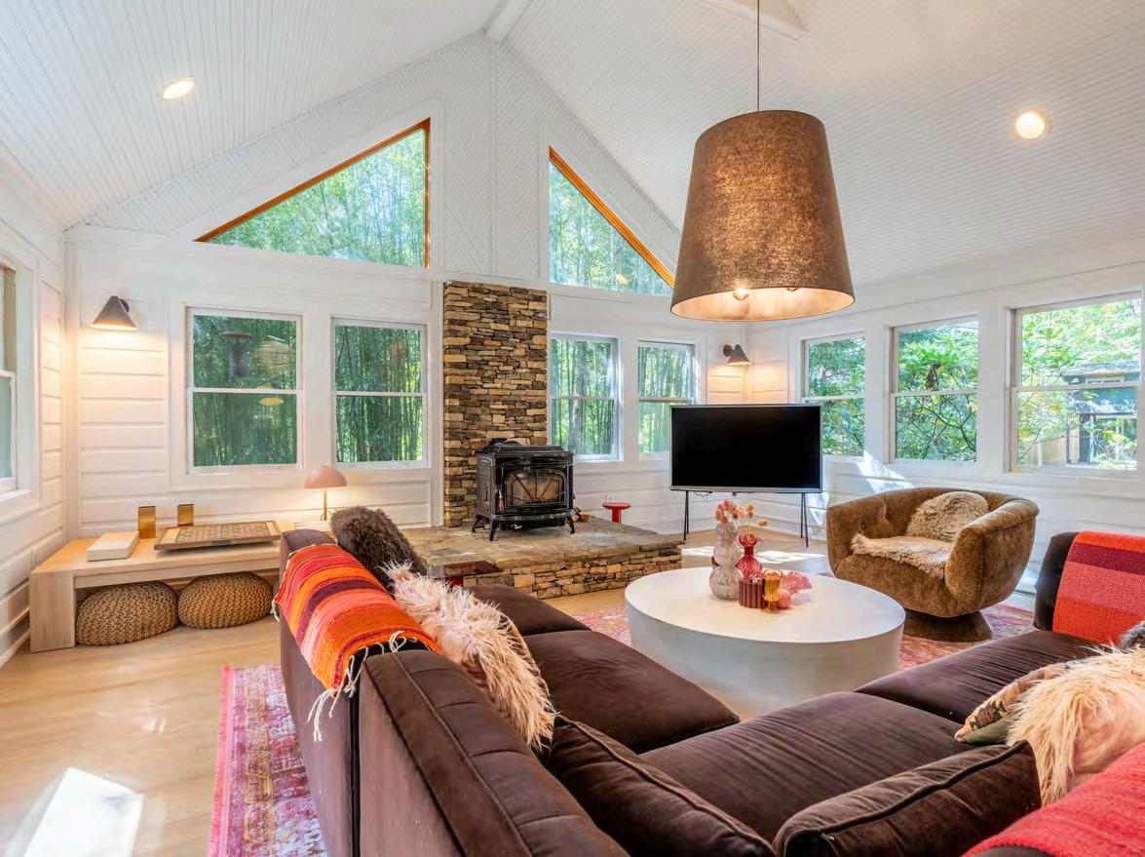
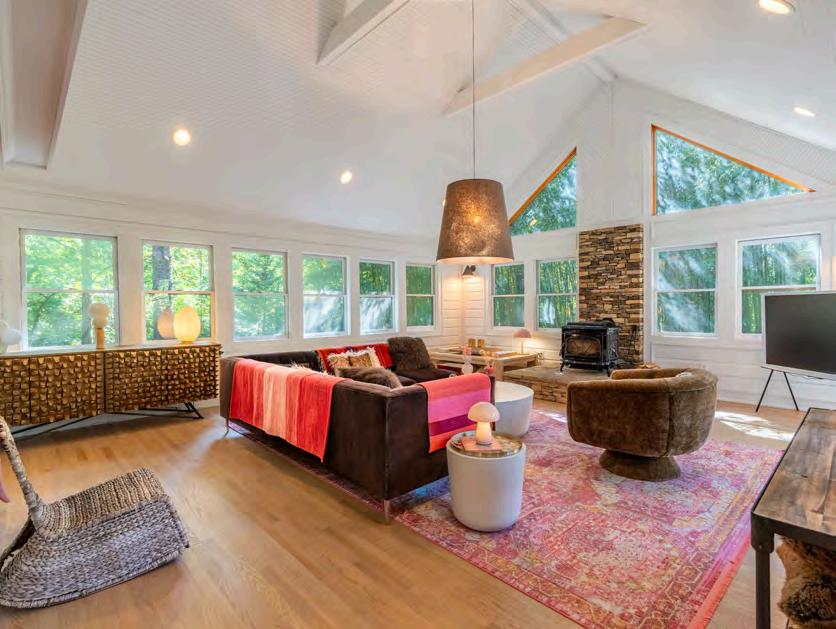
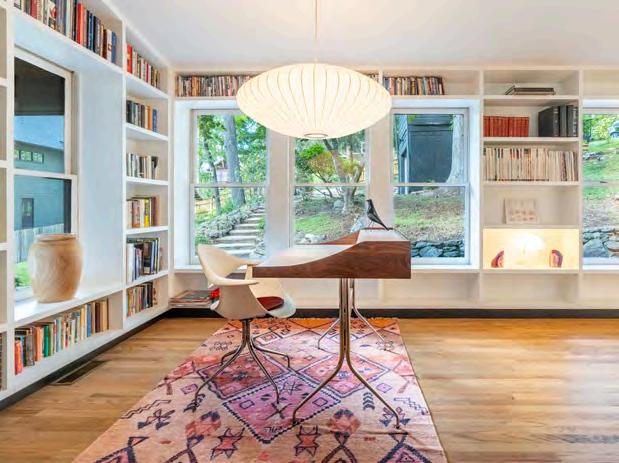
The expansive living room welcomes you with soaring vaulted ceilings and an abundance of natural light streaming through large windows that line the space. A cozy wood stove anchors the room, creating the perfect spot to unwind, while the separate, dedicated study/office area provides a peaceful environment for productivity, framed by floor-to-ceiling bookshelves.
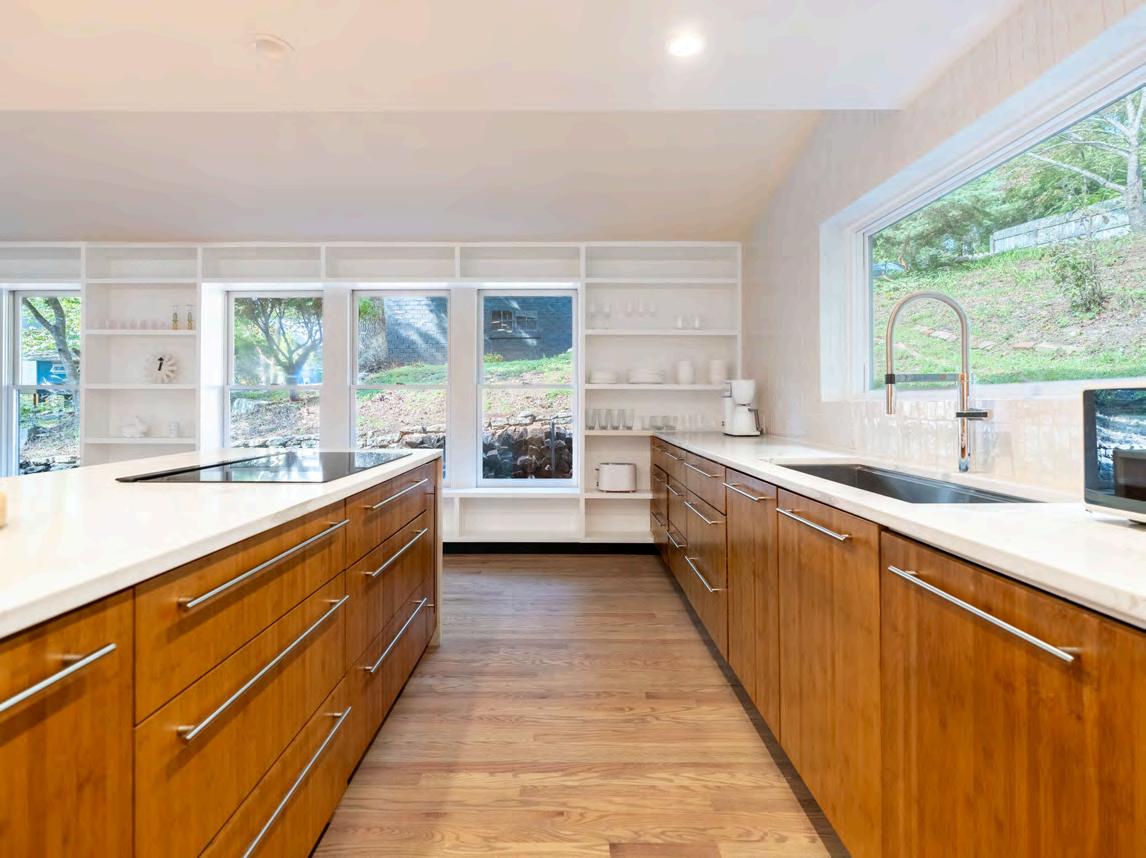
Designed by renowned local artist Randy Shull, the kitchen is a chef’s dream. Quartz waterfall countertops and bamboo cabinetry give a sleek, contemporary feel, while high-end appliances, including Miele ovens and a Bosch dishwasher, make meal preparation effortless.

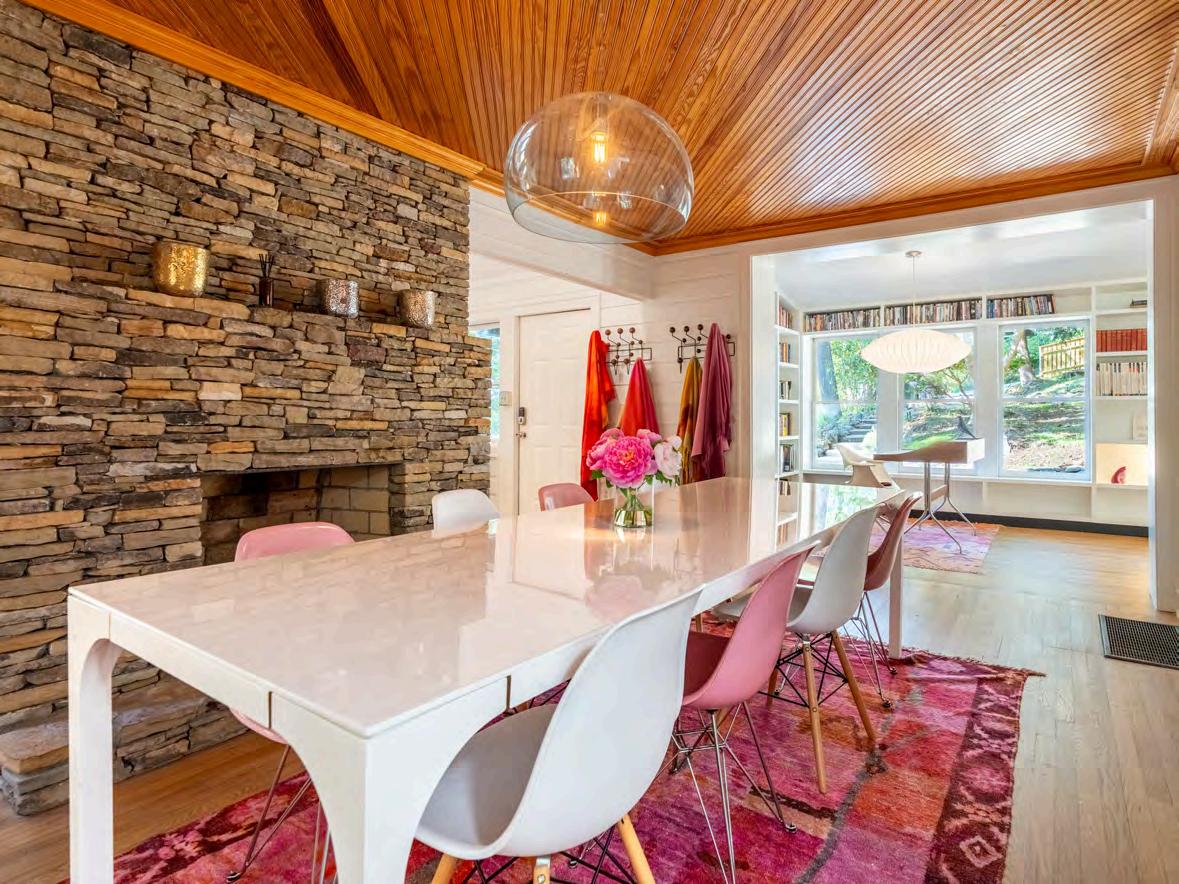
The open dining space, with a stacked-stone fireplace, invites you to enjoy meals with a view of the tree-filled yard, while a separate breakfast nook provides a cozy spot for morning coffee.
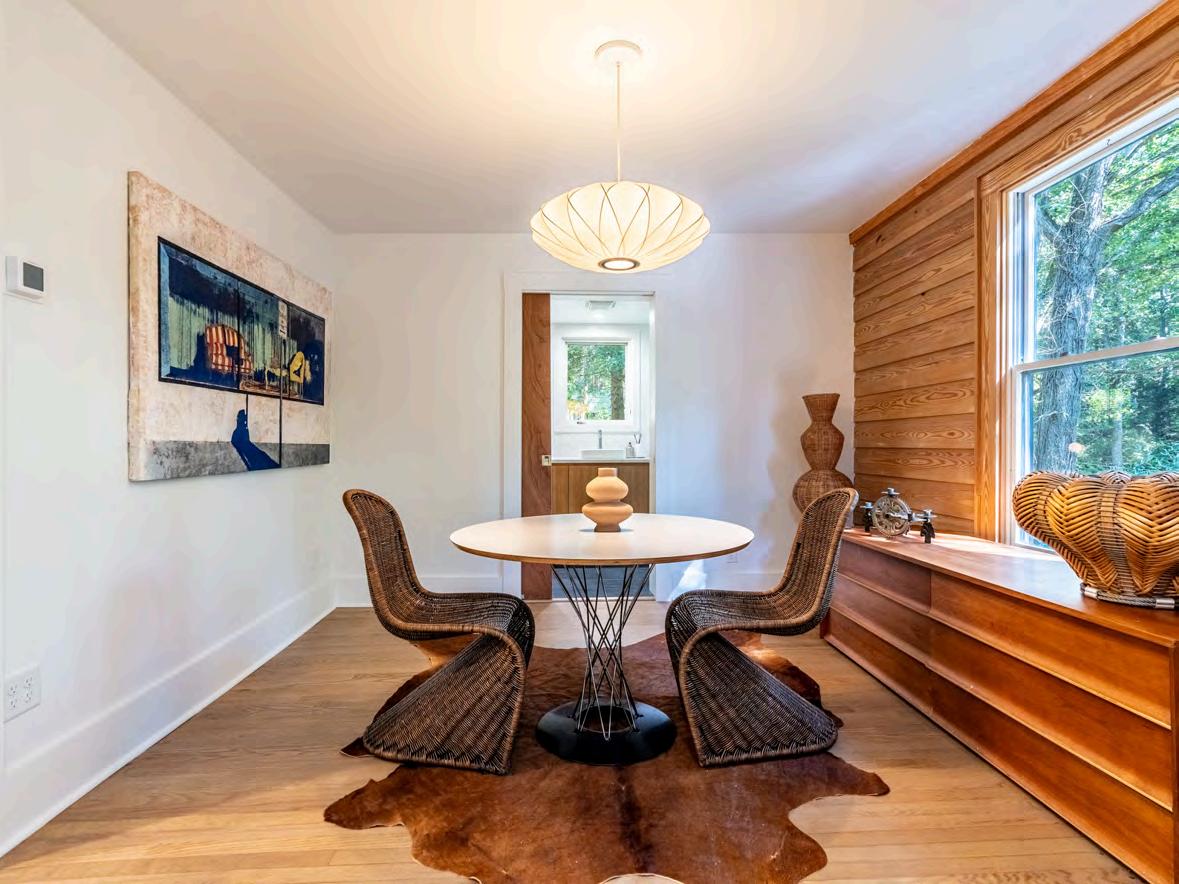
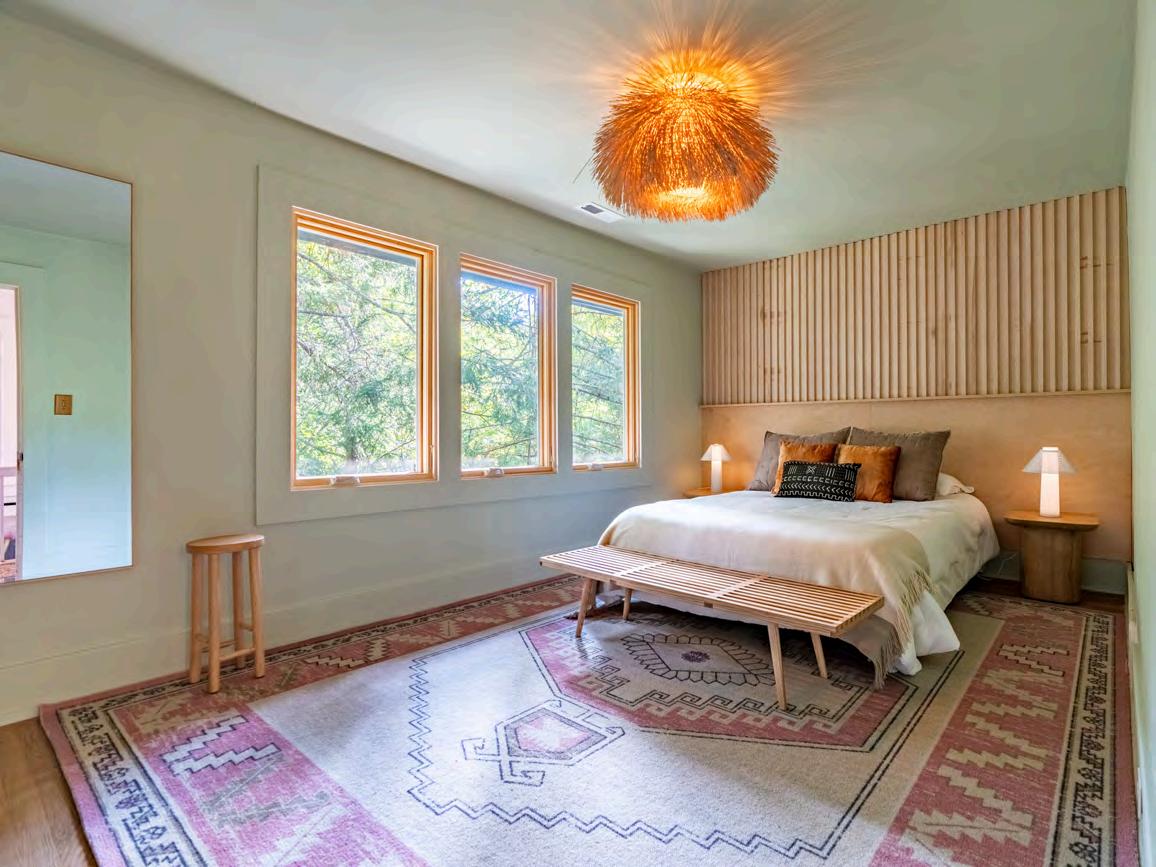
The primary offers a peaceful escape, with oversized windows that allow you to wake up with nature each morning. Enjoy a spa-like experience in both bathrooms, featuring a walk-in shower. Ample closet space ensures all your essentials have a place, while the serene atmosphere invites rest and relaxation.
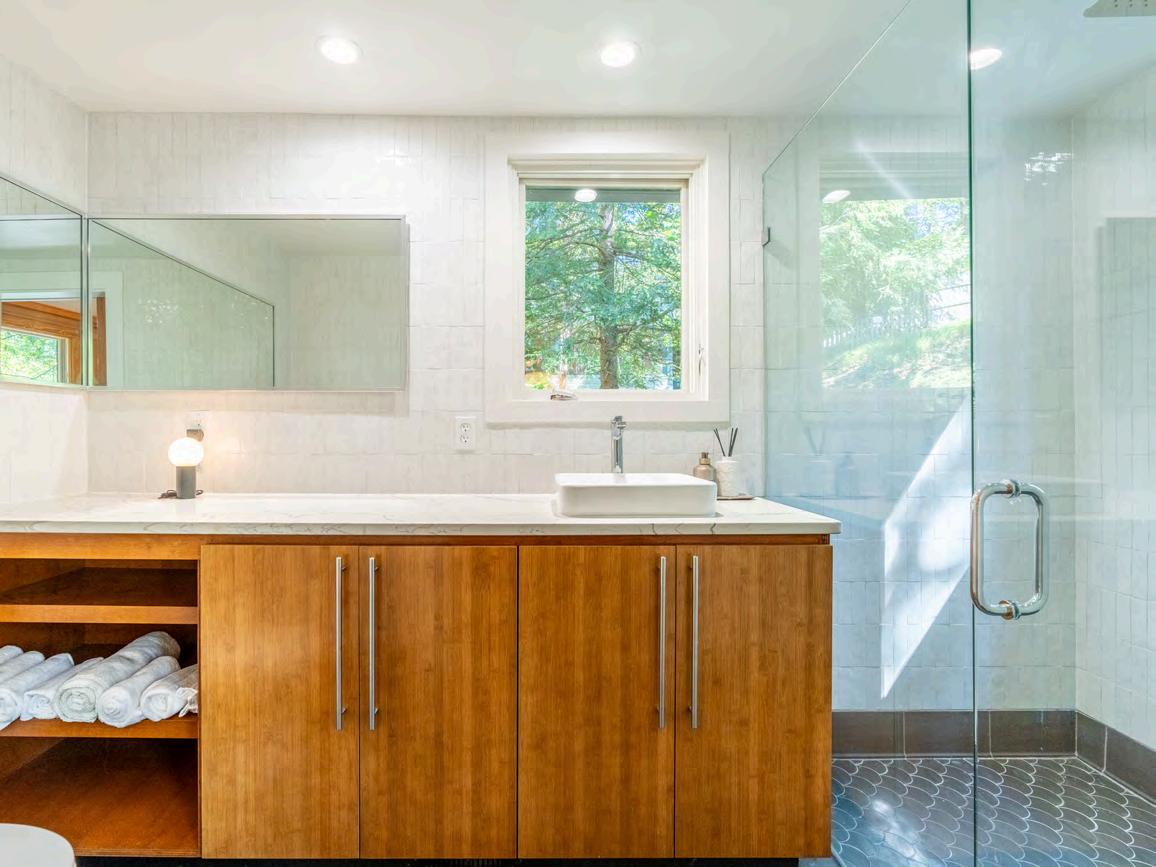
Two additional bedrooms continue the theme of light-filled, peaceful spaces, perfect for family or guests. A second bathroom features modern fixtures and a luxurious soaking tub, designed for comfort and style.
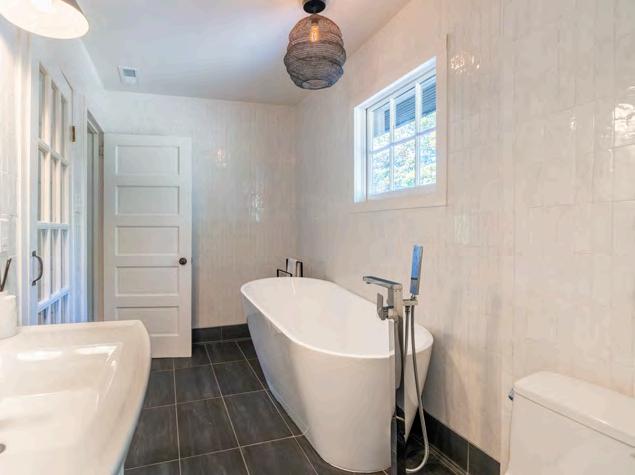
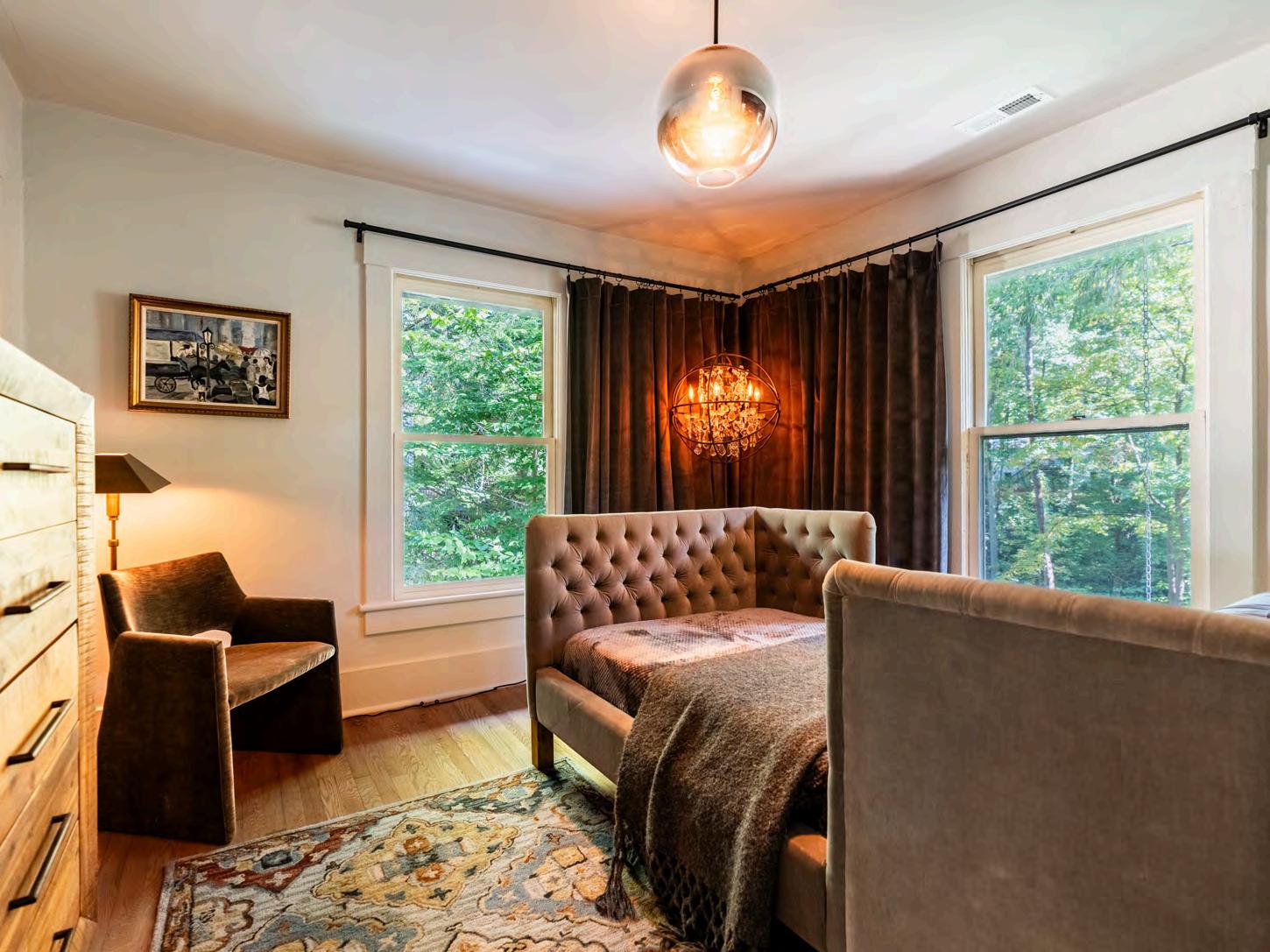
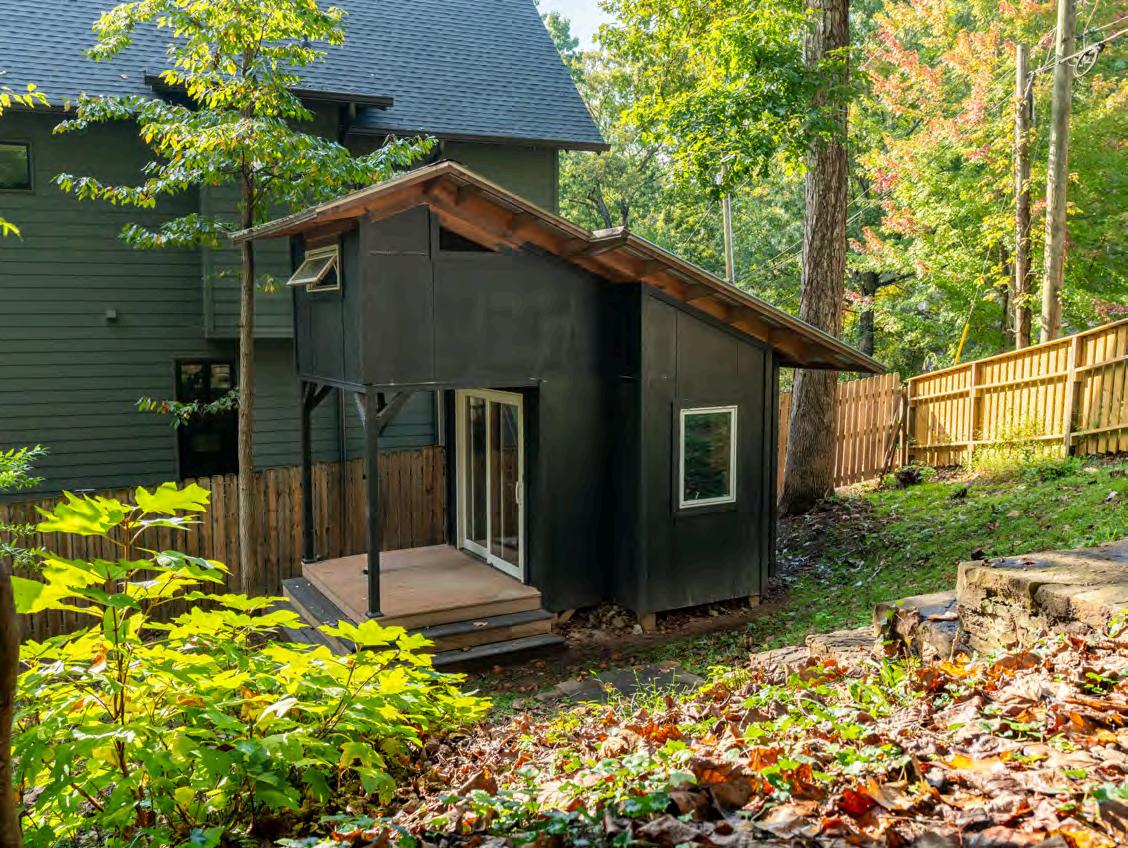
Step outside and take in the lush landscaping of your property, filled with flowering magnolias, hydrangeas, and towering bamboo. Whether lounging on the private deck or hosting gatherings in the backyard, this outdoor space is a true retreat. With gym space in lofted outbuilding on property.
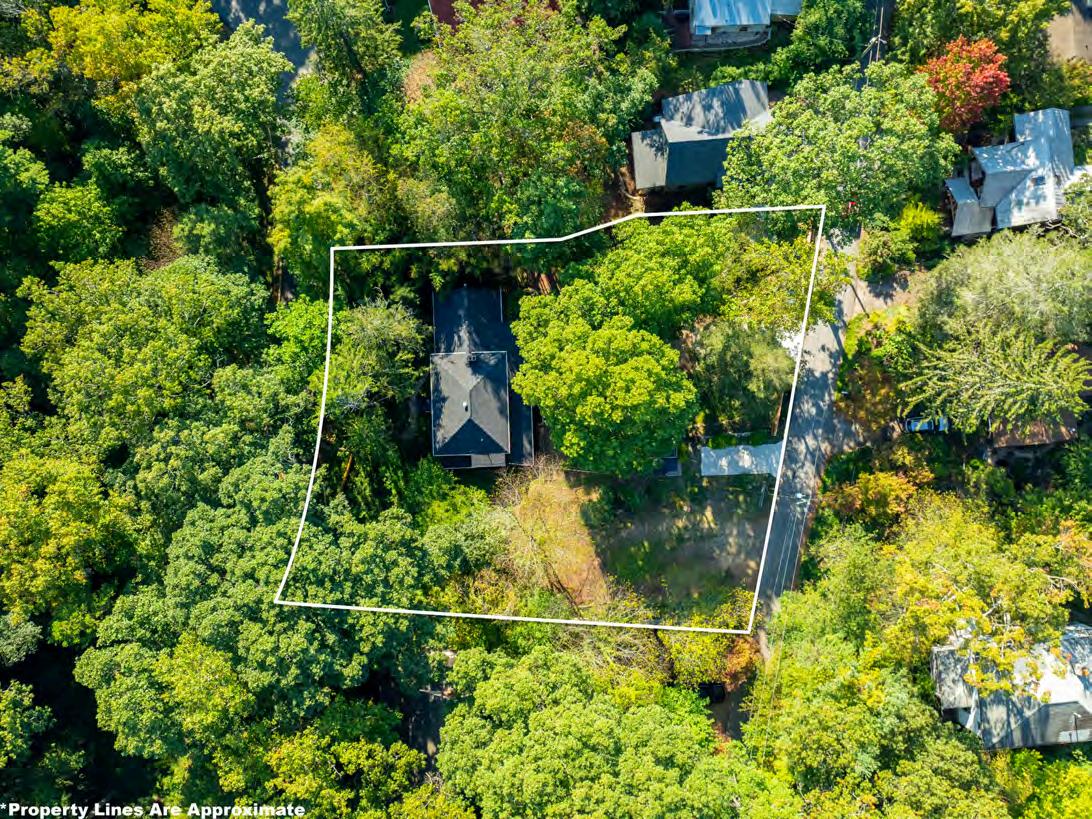
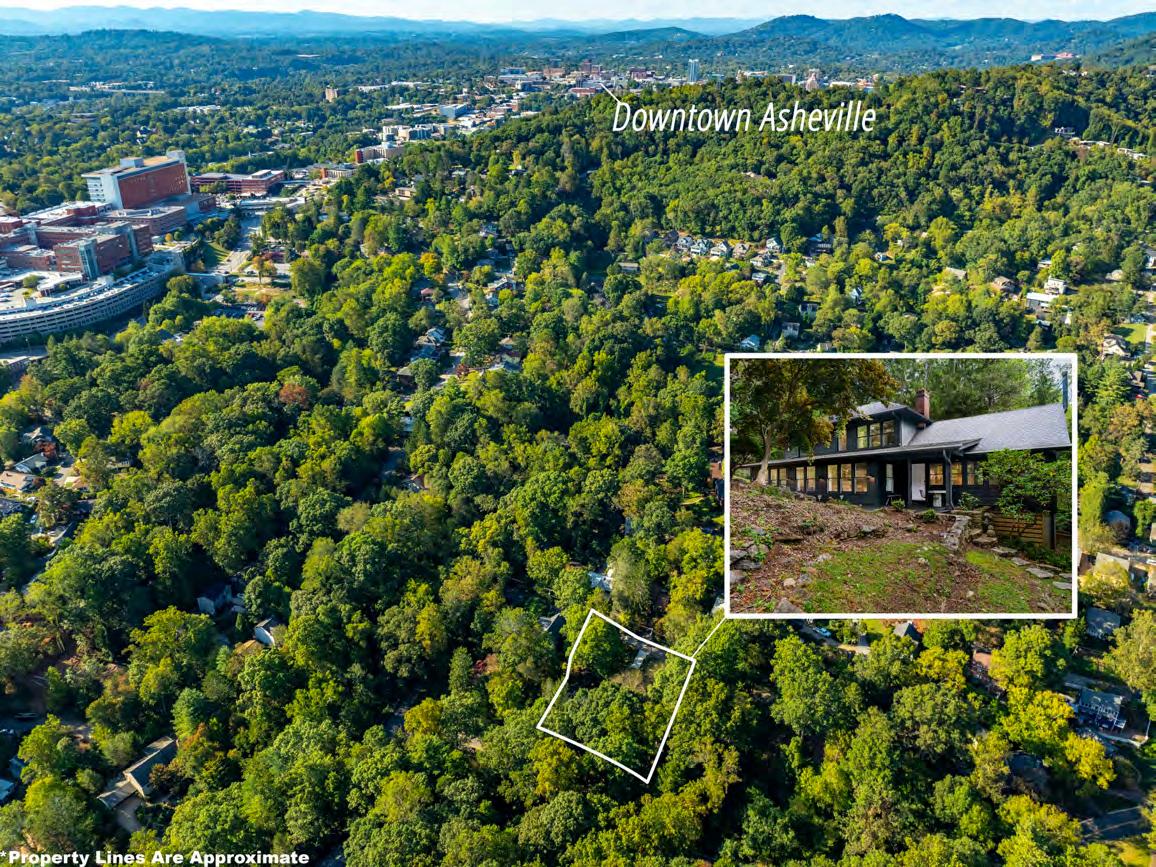
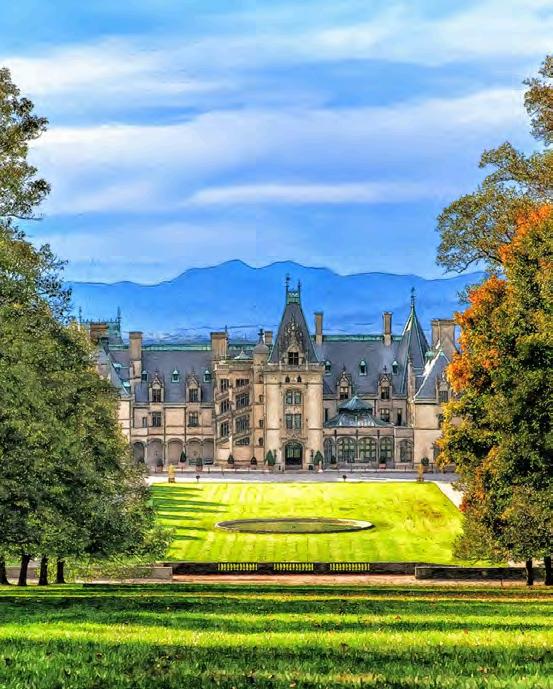
Located just minutes from downtown Asheville, Biltmore Estate, and Mission Hospital, 12 Caledonia offers the best of both worlds—secluded tranquility in the heart of the city. Enjoy the nearby parks, nature trails, and vibrant Asheville lifestyle while retreating to your peaceful oasis.

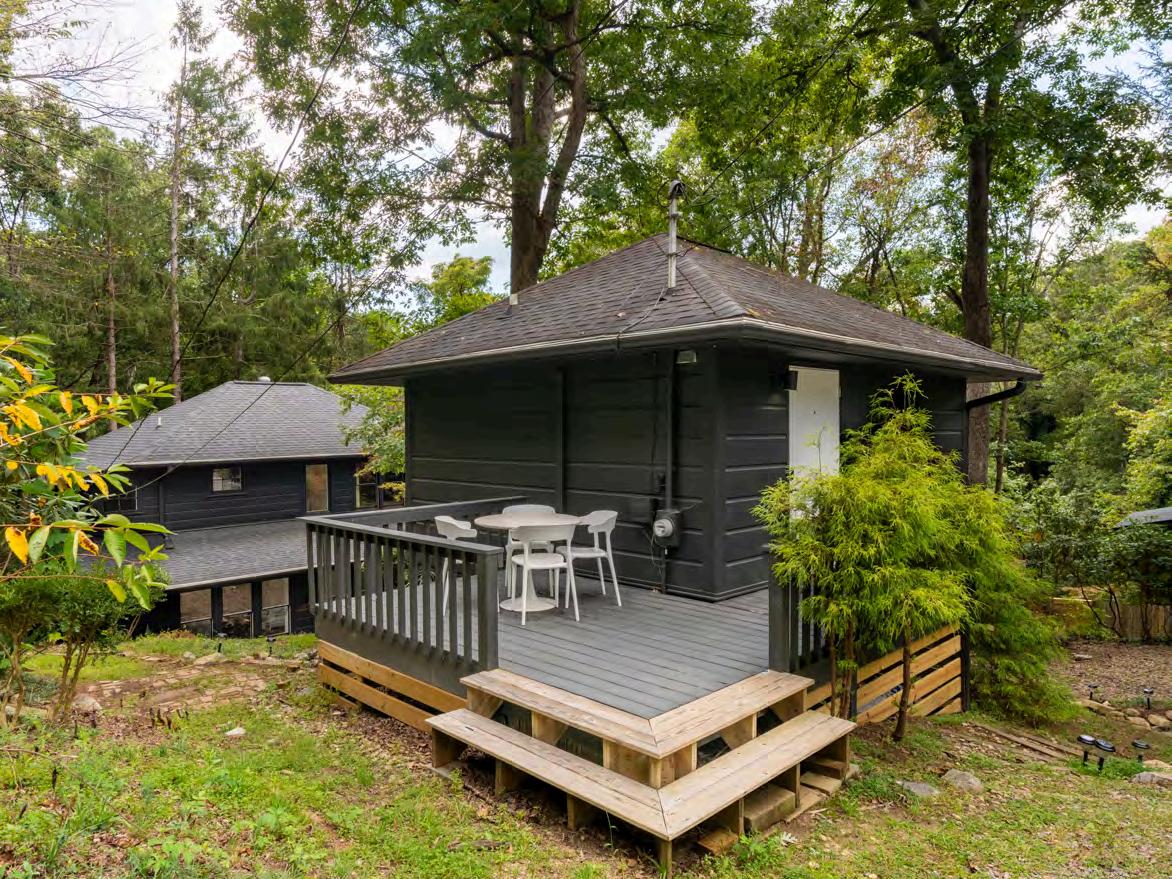
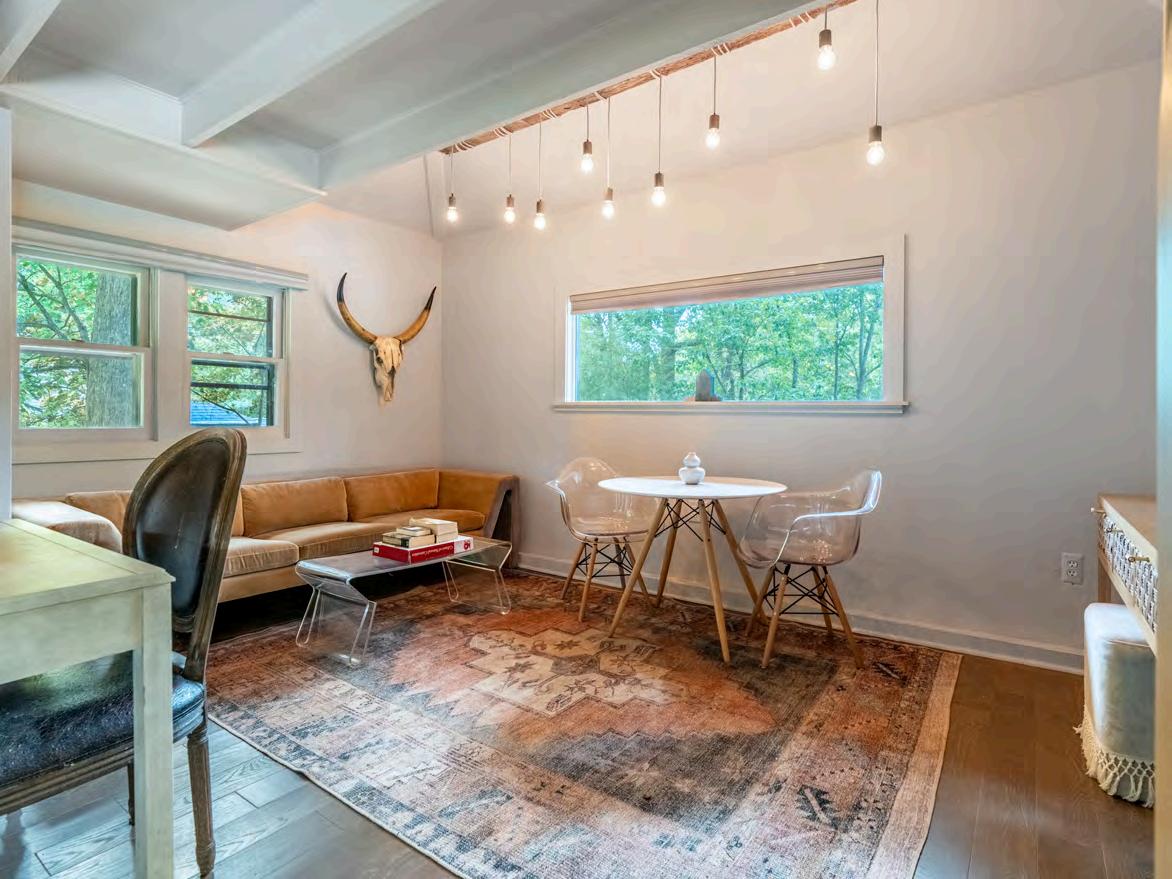
The reimagined 450-square-foot guest cottage offers a cozy, modern escape, perfect for guests or additional rental potential. This charming retreat offers comfort, privacy, and a serene atmosphere year-round.
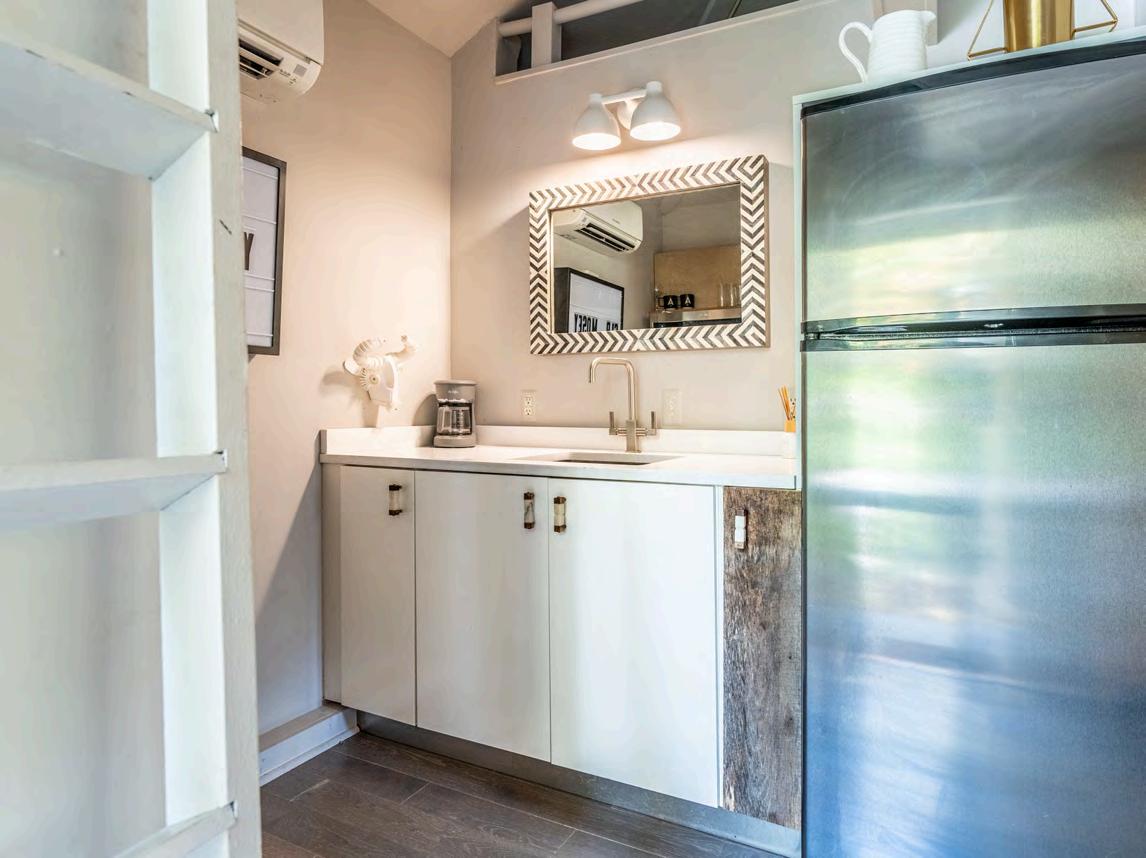
Stylish kitchenette with granite countertops, oven, stovetop, and sleek refrigerator.
Spa-inspired bathroom featuring a luxurious walk-in shower.
Natural light pours in through large picture windows, connecting the serene interior to the outdoors.
Private deck for al fresco dining or relaxing amidst the tranquil surroundings.
Modern furnishings from CB2 and DWR, adding a touch of sophistication.

