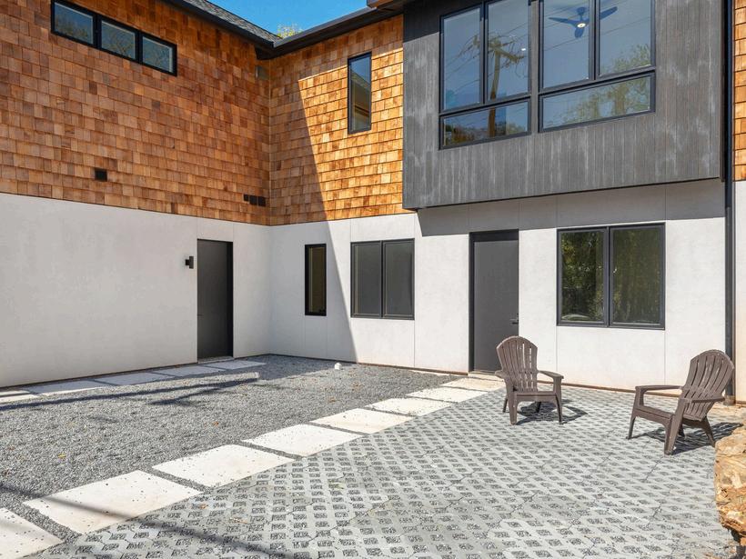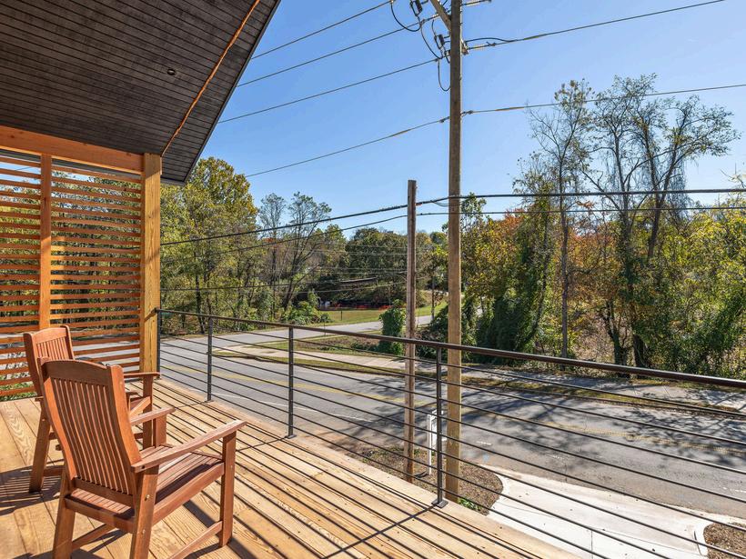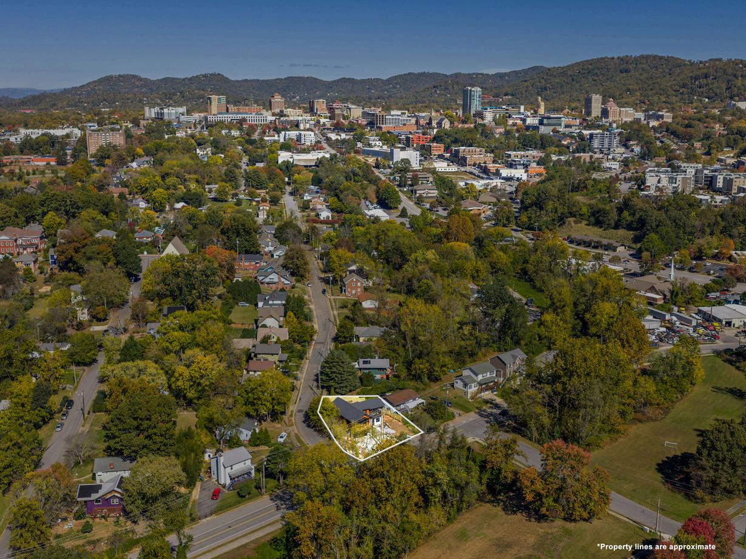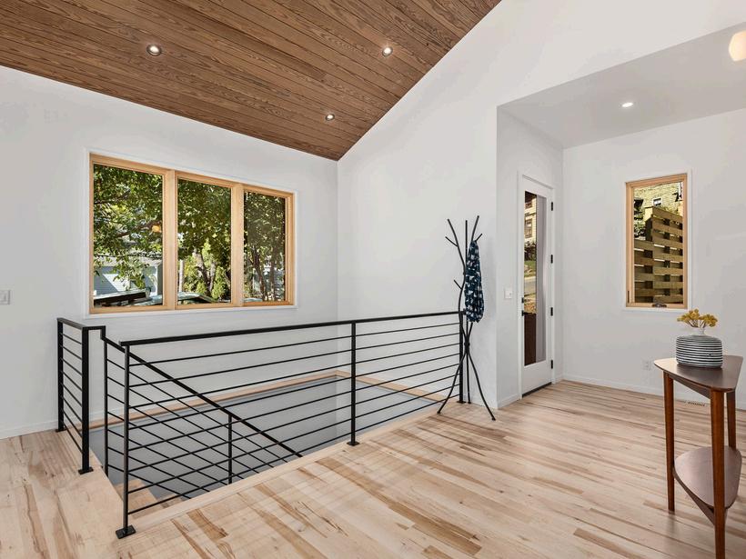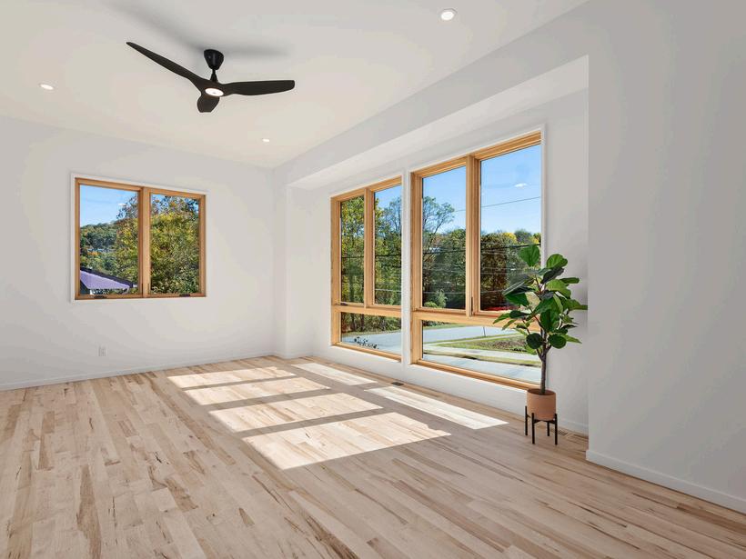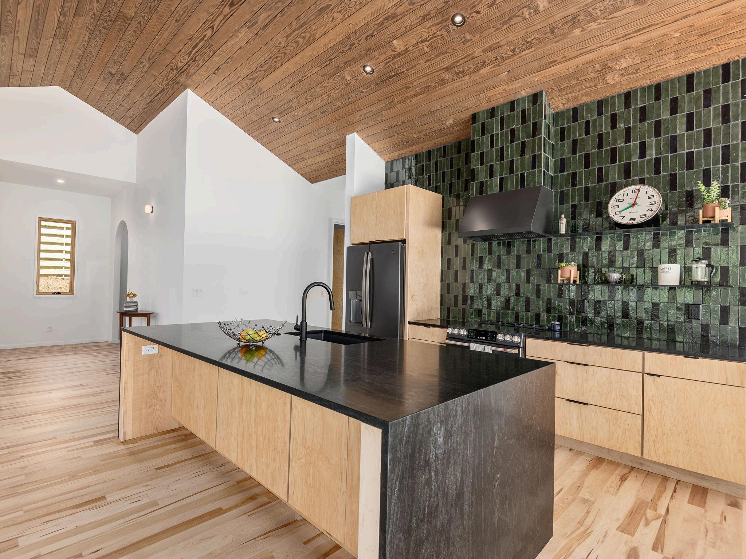

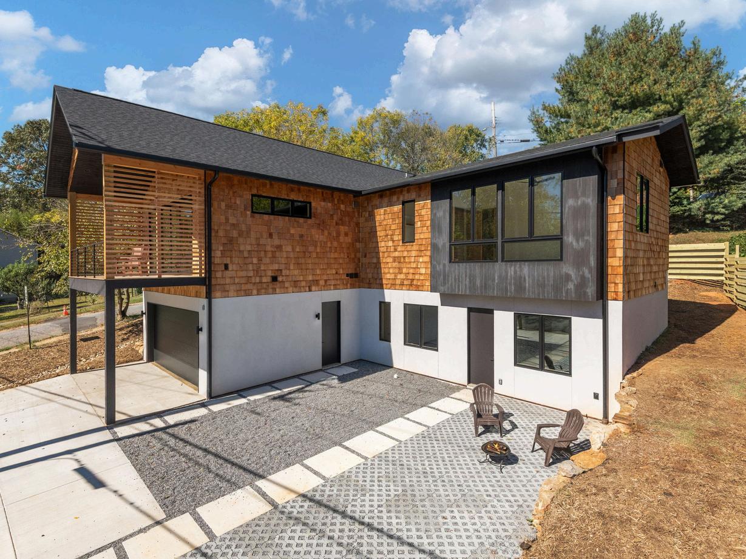





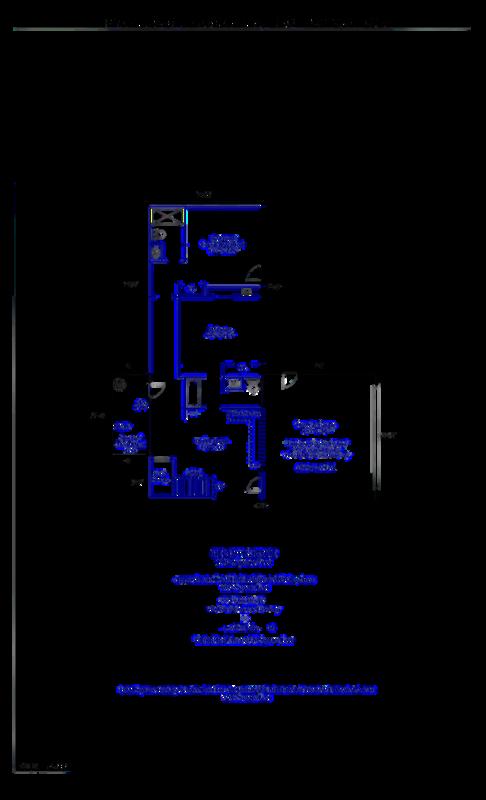
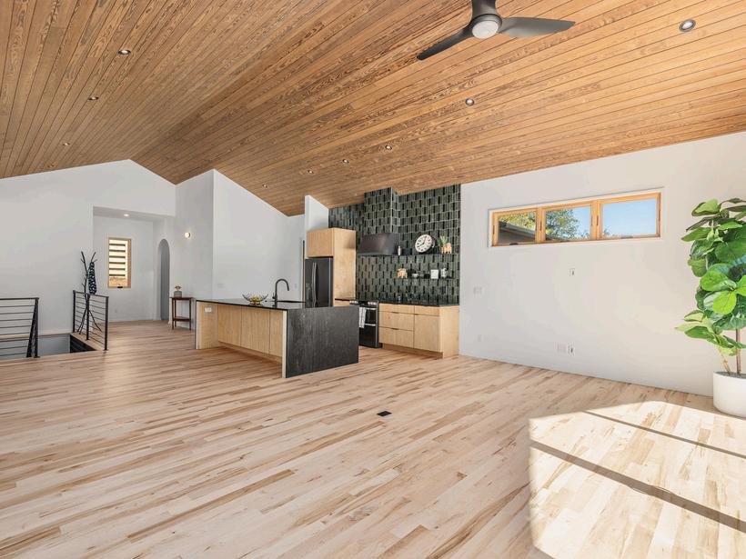
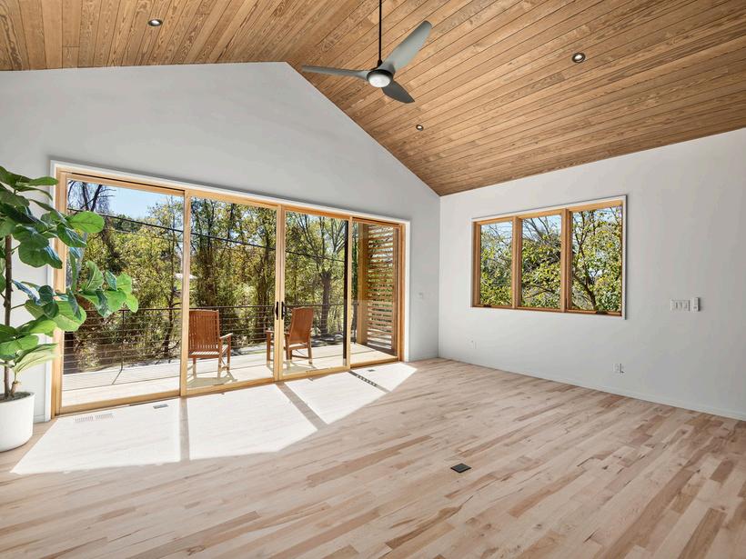
2,668 SQFT
Experience sustainable design and refined craftsmanship in this stunning new construction by an award-winning local builder. The light-filled great room features vaulted ceilings, a striking tile backsplash, and an open flow perfect for entertaining. The main-level primary suite offers dual custom closets and a spa-inspired bath, while a dedicated laundry room with exterior entry and built-in dog wash adds everyday ease. Enjoy the covered balcony overlooking the future greenway connecting Downtown Asheville to the River Arts District. The finished lower level includes a workshop, two-car garage, and private guest suite with ensuite bath and wet bar—ideal for visitors or a potential rental.Thoughtful details, modern style, and an unbeatable walkable location make this home a true Asheville gem.
NC Greenbuilt
EnergyStar Certified
All hardwood construction materials, zero composites
Fully fenced backyard with direct entry to laundry room
Built-in dog wash in laundry room
Two-car built-in garage with a wifi door opener, pre-wired for EV charing
Zellige Moroccan tile in kitchen, bathrooms, and laundry room
Heated flooring and Bidet toilet seat in primary bath
Lower level guest suite with wet bar and separate entry, with 8-inches of sound dampening insulation installed to ensure privacy
Dimmer switches throughout the house
