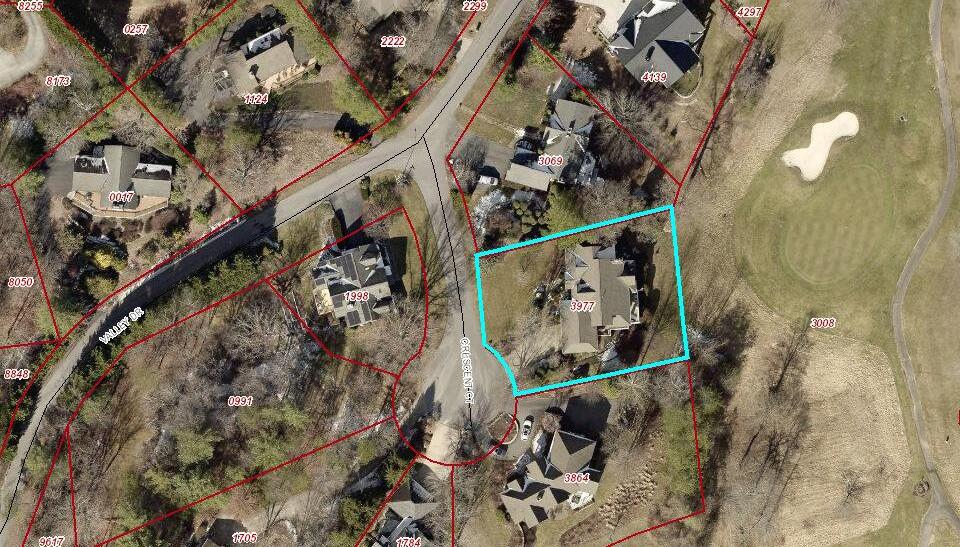







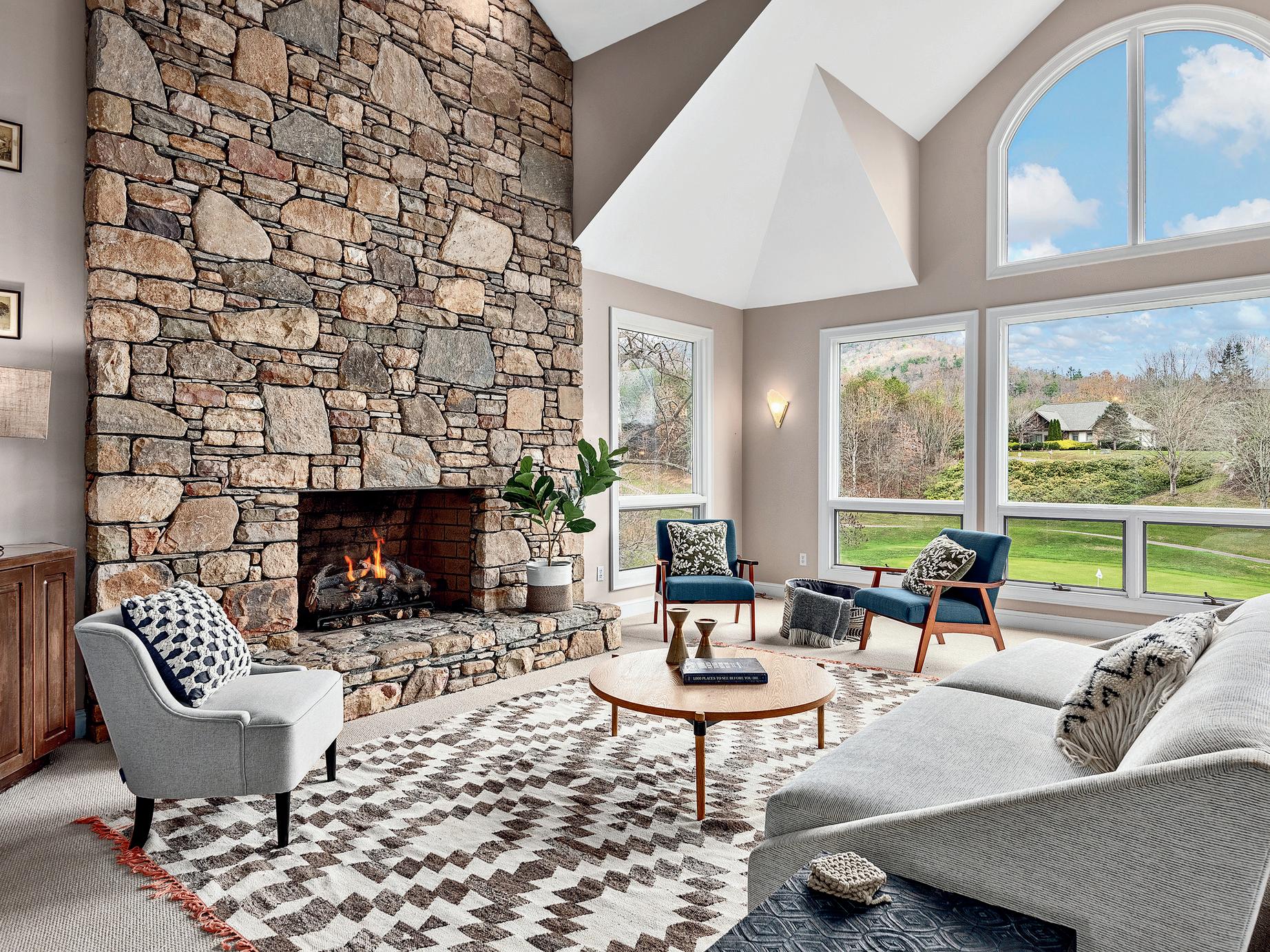
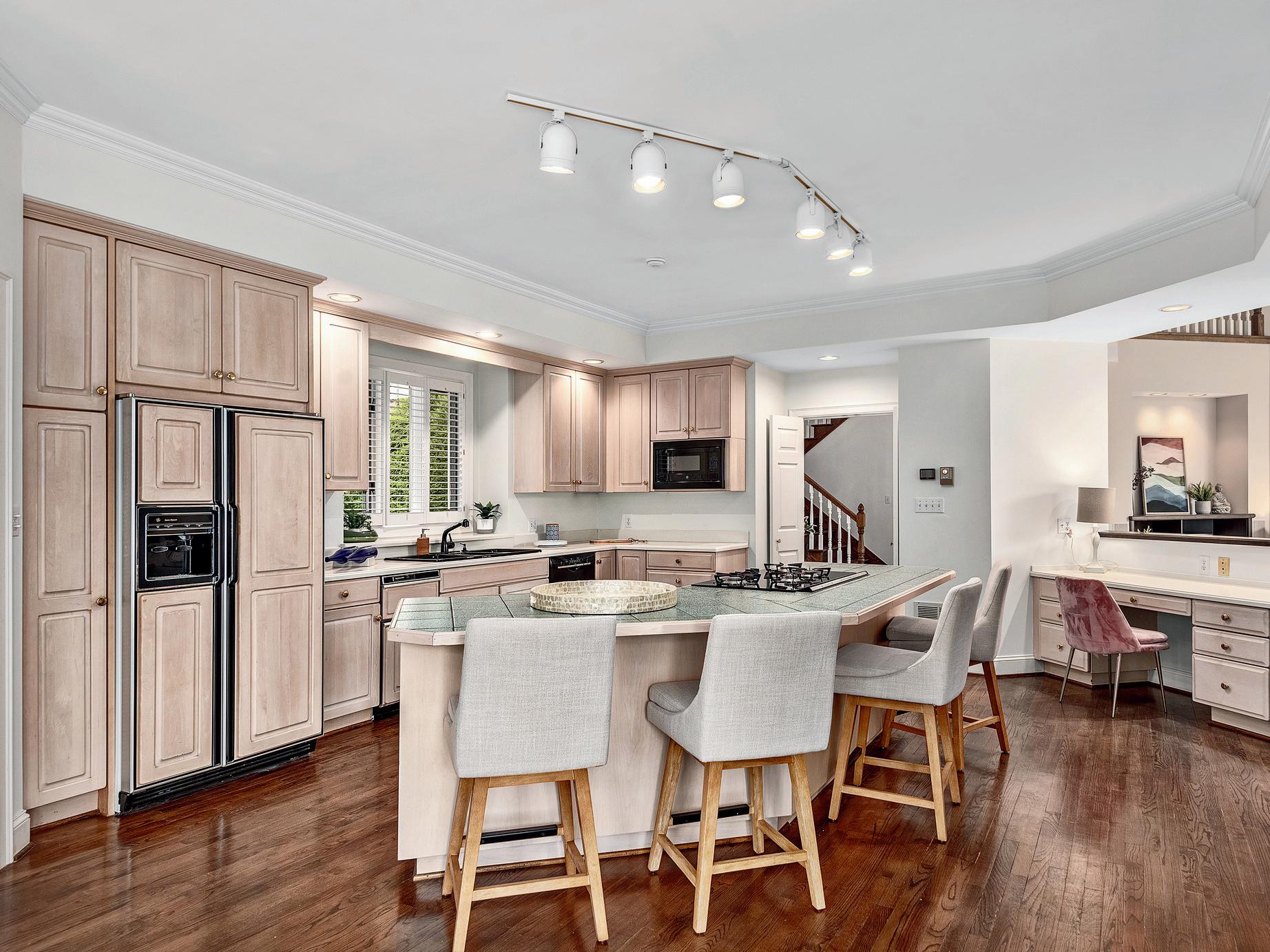


5,241 SQFT
Discover this custom-built home in the heart of the Reems Creek Golf Community, originally crafted for the neighborhood's developer on a prime lot by the 11th hole. Boasting golf course and mountain views from most rooms, this well-maintained home offers a gracious floor plan with spacious, light-filled rooms, high ceilings, and expansive outdoor living areas. The lower level provides flexibility for guests or a mother-in-law suite. Freshly updated with wallpaper removed and new paint in November 2024, this property is ready for your personal touch. Optional club memberships grant access to top-notch amenities, including golf, swimming, pickleball, and a clubhouse with dining.
Prime lot on the 11th hole with golf course & mountain views
Spacious rooms with high ceilings and abundant natural light
Large covered and open deck areas for yearround outdoor living
Flexible lower level, ideal for guests or a mother-in-law suite
Recent updates: wallpaper removed & interior repainted (Nov 2024)
Optional club amenities: golf, swimming, pickleball/tennis, and clubhouse dining

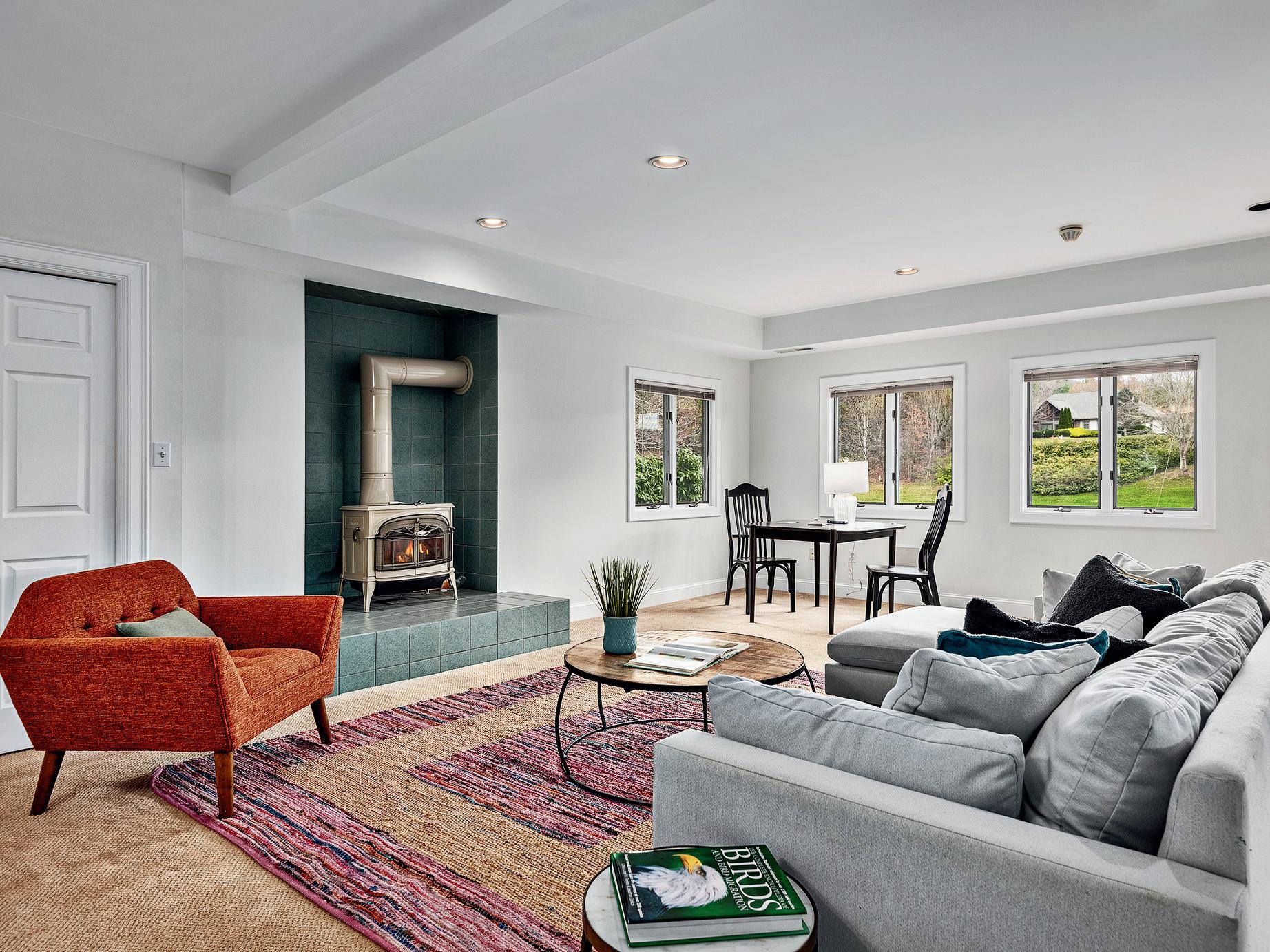
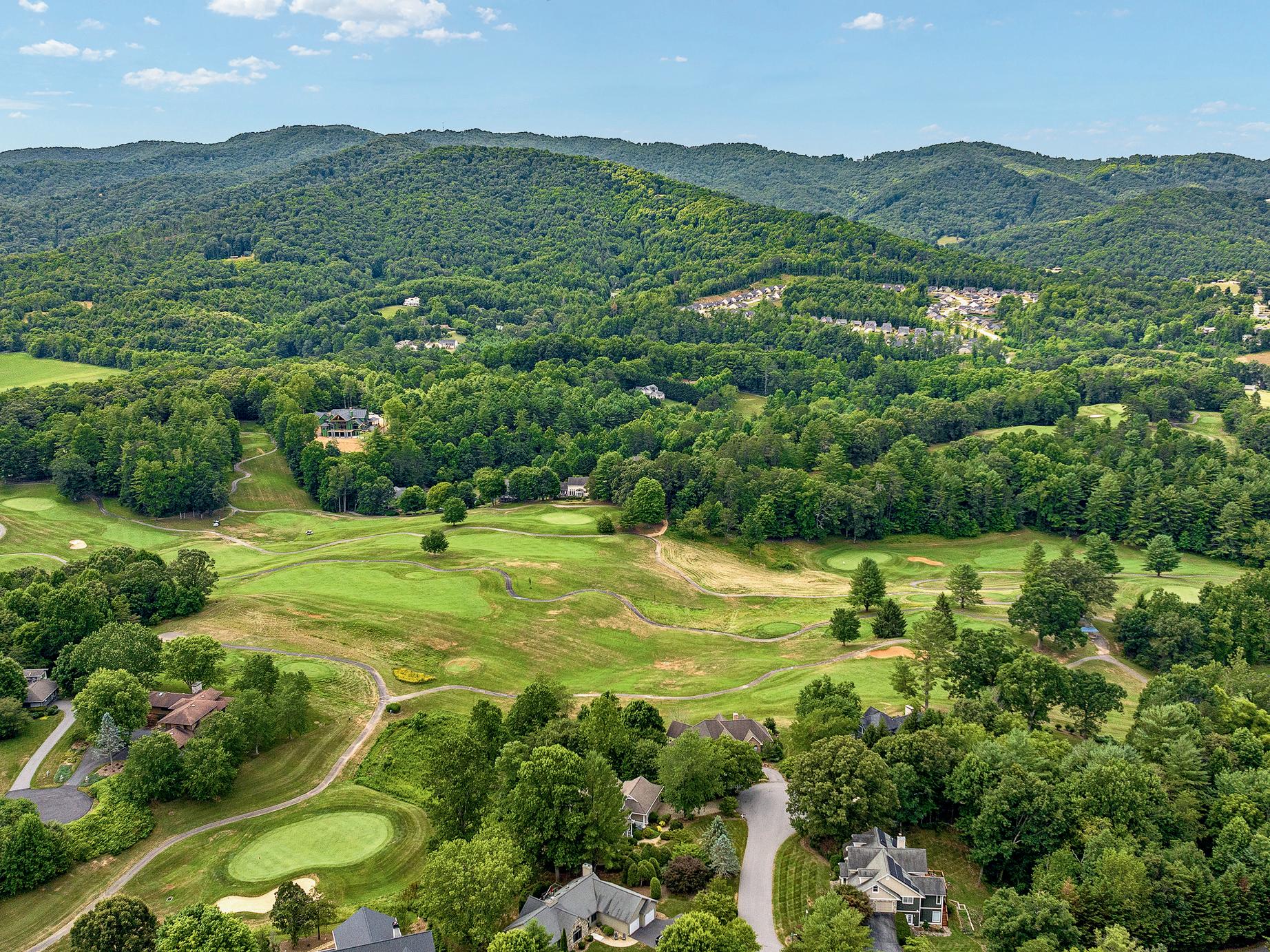
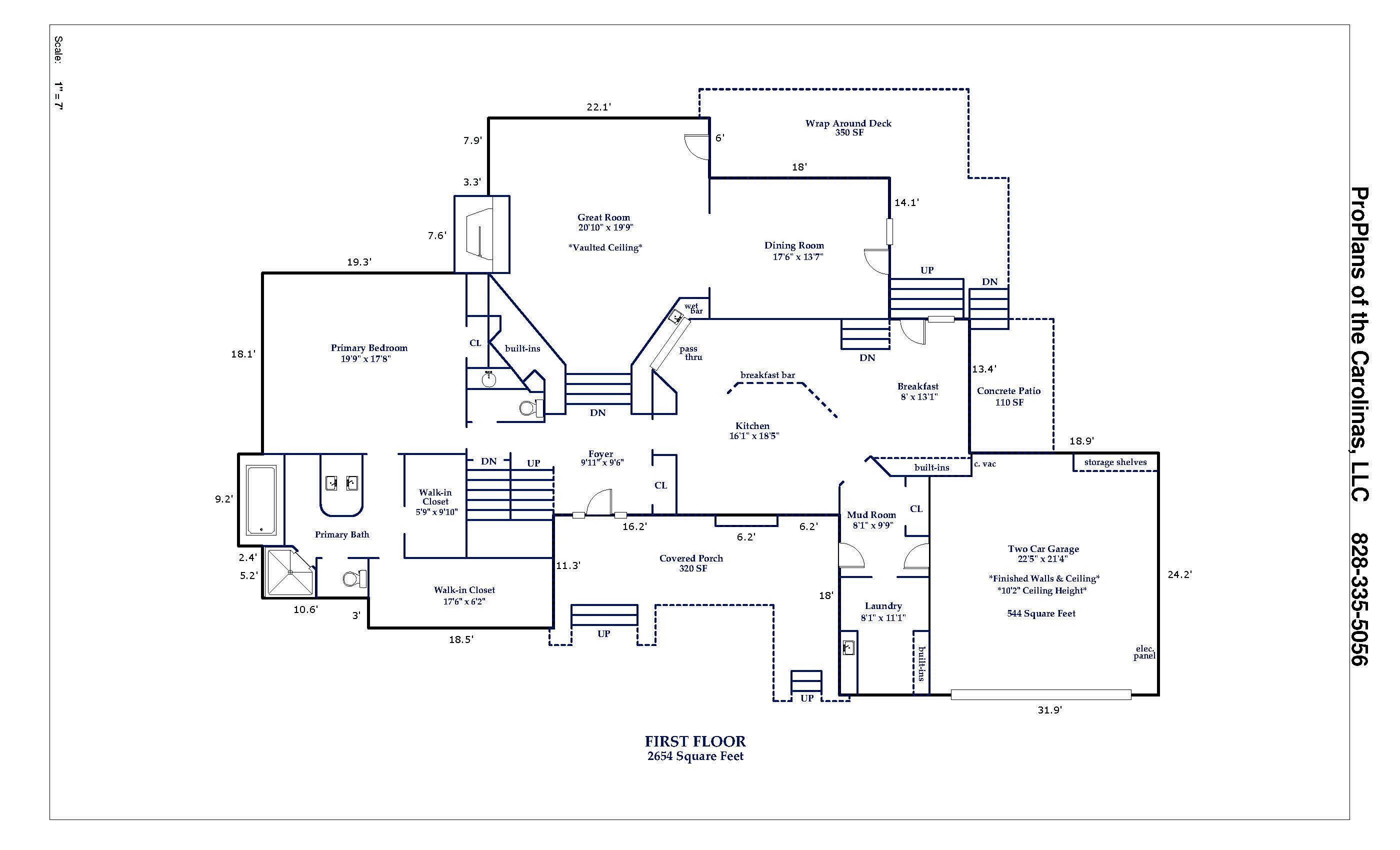
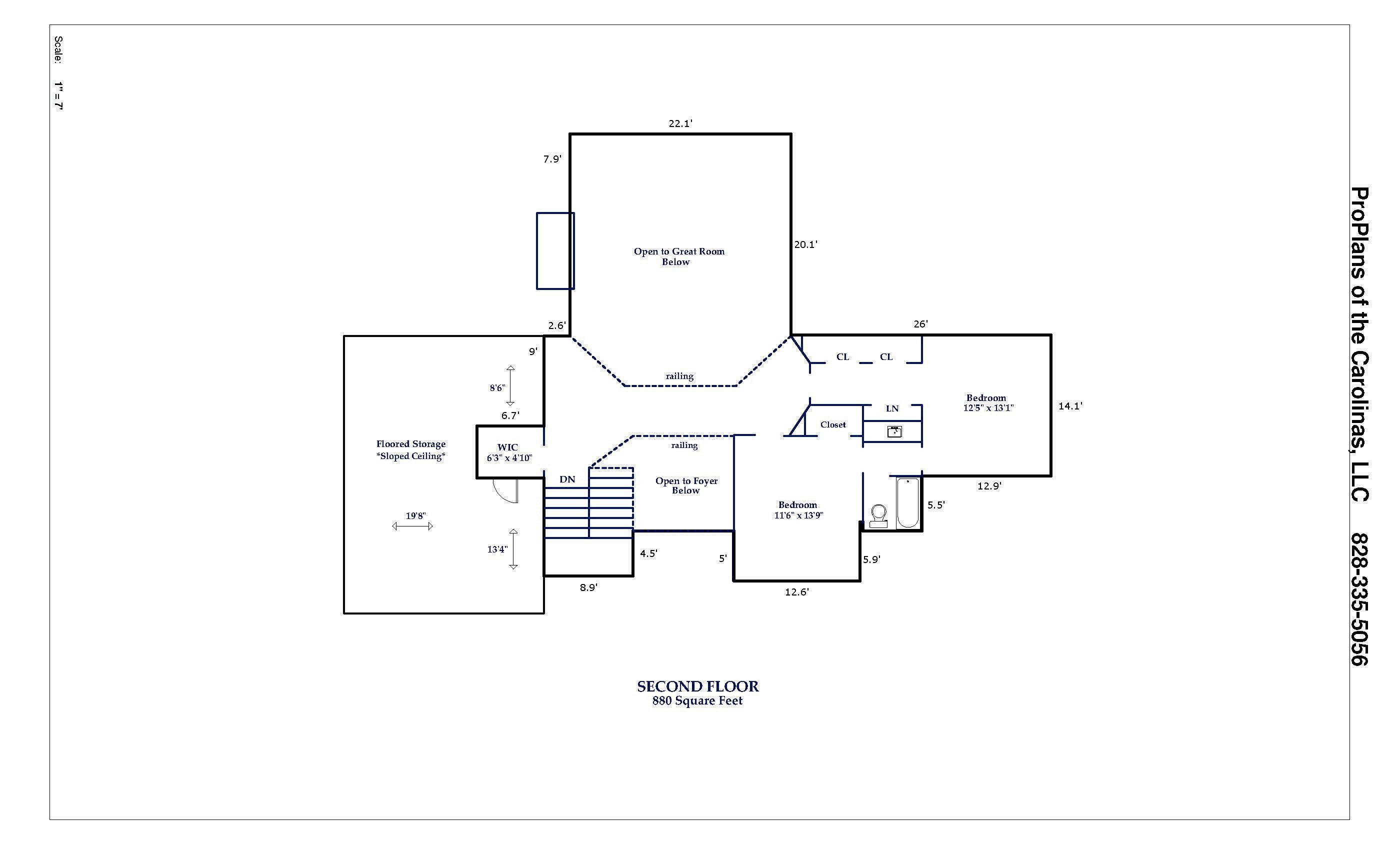
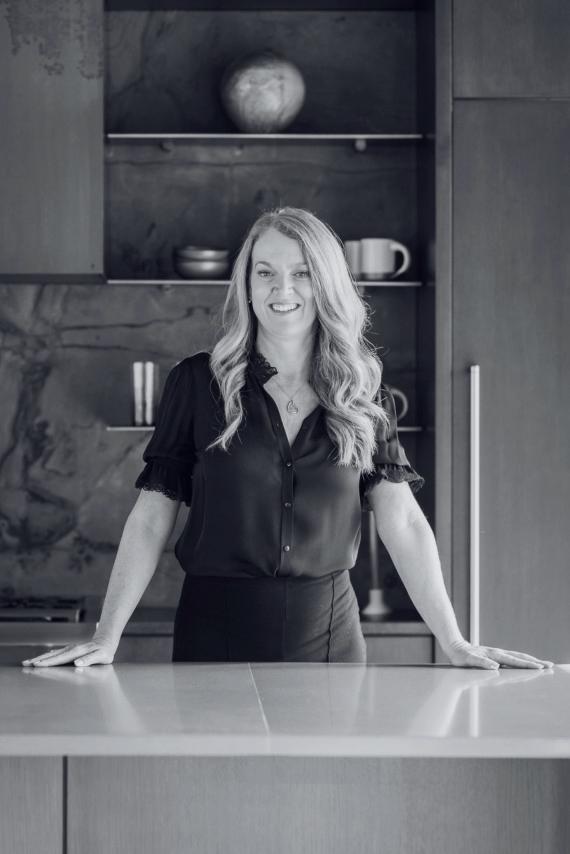
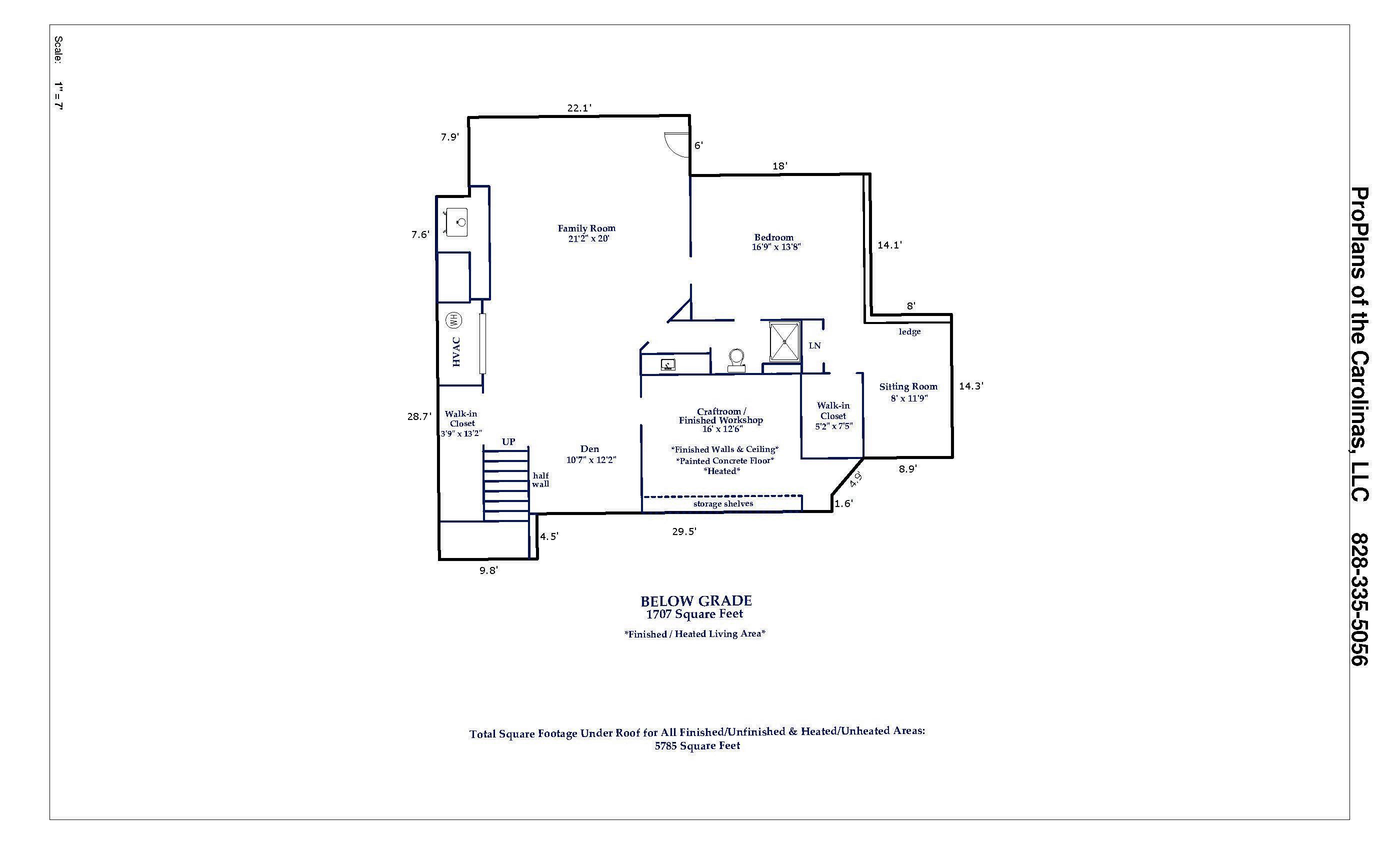
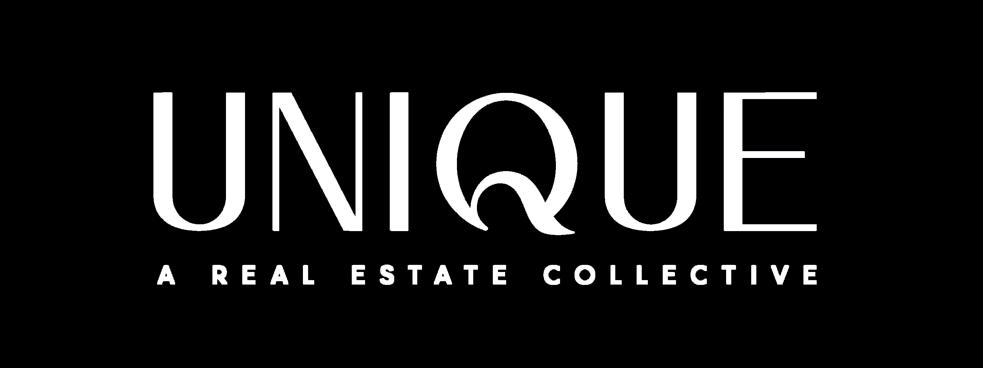
4 Crescent Court, Weaverville, North Carolina 28787 List $: $1,099,000
MLS#: 4199677 Category: Residential County: Buncombe
Status: ACT Parcel ID: 9752-37-3977-00000 Acres: 0.41
Legal Desc: DEED DATE: 07/28/2003 DEED: 3316-0727 SUBDIV: REEMS CREEK GOLZoning: R-1
City Tax Pd To: Weaverville Tax Val: $1,002,700 Deed Ref: 3316/0727
Subdivision: Reems Creek Golf Community OSN: Canopy MLS

Prop Fin: Cash, Conventional
Spcl Cond: None
Rd Respons: Publicly Maintained Road
General Information
School Information
Type: Single Family Elem: Weaverville/N. Windy Style: Traditional Middle: North Buncombe
Levels Abv Grd: 2 Story w/Bsmt High: North Buncombe
Const Type: Site Built
SubType:
Building Information
Room Information
Main Great Rm Prim BR Dining Rm Kitchen
Upper Bedroom Bedroom
Bsmnt Bedroom Sitting FamilyRm Breakfast
Parking Information
Main Lvl Garage: Yes Garage: Yes # Gar Sp: 2 Carport: No # Carport Spc:
Covered Sp: Open Prk Sp: No # Assg Sp:
Driveway: Concrete Prkng Desc:
Parking Features: Garage Attached Features
Lot Description: Cul-De-Sac, Level, On Golf Course, Rolling Slope, Views View: Golf Course, Mountain(s), Year Round Doors:
Windows:
Fixtures Exclsn: No
Laundry: Laundry Room, Main Level
Basement Dtls: Yes/Daylight, Exterior Entry, Fully Finished, Interior Entry Foundation: Slab
Accessibility:
Exterior Cover: Hardboard Siding
Road Surface: Paved
Fireplaces: Yes/Living Room
Construct Type: Site Built
Road Frontage:
Patio/Porch: Covered, Deck, Front Porch Roof: Architectural Shingle Other Structure:
Pool Features: Outdoor Pool – Community Appliances: Dishwasher, Dryer, Gas Range, Microwave, Oven, Refrigerator, Washer, Washer/Dryer Included Interior Feat: Attic Walk-in, Built-in Features, Garden Tub, Kitchen Island, Wet Bar Floors: Carpet, Tile, Wood Comm Feat: Club House, Golf Course, Street Lights, Tennis Court(s), Walking Trails
Sewer: City Sewer
Utilities
Water: City Water
Heat: Forced Air, Heat Pump, Natural Gas Cool: Central Air Restrictions: Subdivision
Association Information
Subject to HOA: Optional Subj to CCRs: Yes
HOA Subj Dues: Voluntary HOA Mangemnt: Reems Creek Golf Community HOA HOA Phone: 281-967-0967 Assoc Fee: $80/Annually HOA Email: contact@reemscreekhoa.com HOA 2 Email:
Public Remarks
Custom home built for the original developer of Reems Creek Golf Community! He chose this lot for his family home and it's one of the best in the neighborhood! Located on the 11th hole, it has a level front yard & beautiful golf course & mountain views from most rooms in the house! Spacious rooms, high ceilings, & lots of light throughout. Large covered and open deck space for outdoor living & enjoying the year round views. Lower level offers great guest space or mother-in-law suite. This home has been well-maintained, has a very comfortable & gracious floor plan, and is ready for your cosmetic updates. Wallpaper removed and most of the interior repainted Nov 2024! This is an incredible opportunity in a very desirable neighborhood. Optional club memberships include golf course, swimming pool, pickle ball/tennis courts, and clubhouse with restaurant.
Showing Instructions, Considerations, and Directions Showing Service
Take Merrimon Ave to Weaverville Rd. Right onto Reems Creek Rd, left onto Pink Fox Cove Rd, Left onto Hillcrest Dr, Left onto Valley Dr, and then left onto Crescent Ct. It will be on the left.
List Agent/Office Information
DOM: 34 CDOM: 139
Mkt Dt: 11/12/2024
Agent/Own: No
For Appt Call: 800-746-9464
List Agent: Heidi DuBose Fore (heidi)
List Office: Allen Tate/Beverly-Hanks Asheville-North (NCM10052)
Seller Name: Walter Trust
Expire Dt:
DDP-End Dt:
List Agreemnt: Exclusive Right To Sell
Agent Phone: 828-280-8430
Office Phone: 828-251-1800
Web URL: Full Service: Full Service
