802 Parkway Vista Drive, Asheville, North Carolina 28805-1787
MLS#: 4248715 Category: Residential County: Buncombe
Status: ACT City Tax Pd To: Asheville Tax Val: $179,100
Subdivision: none Complex:
Zoning Spec: RM16
Parcel ID: 9668-76-3736-00000
Zoning: RM16
Deed Ref: 6044-56
Legal Desc: DEED DATE:03/31/2021 DEED:6044-0056 SUBDIV:PARKWAY
Apprx Acres: 0.02
Apx Lot Dim:
Lot Desc: Adjoins Nat/State Forest, Cul-De-Sac, End Unit, Trees
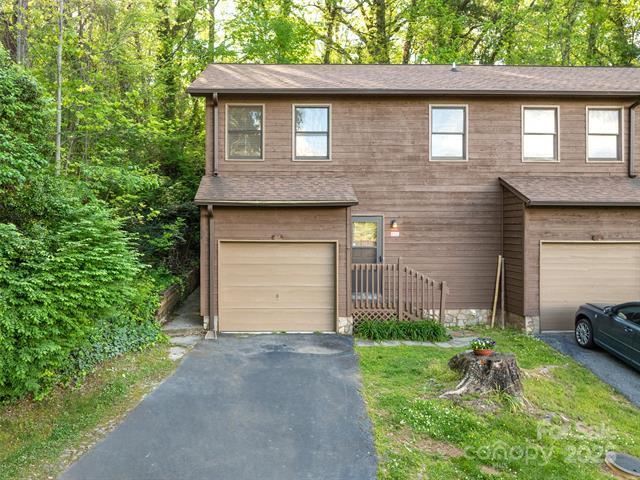
Additional Information
Prop Fin: Cash, Conventional
Assumable: No
Spcl Cond: Undisclosed
Rd Respons: Privately Maintained Road
General Information
Ownership: Seller owned for at least one year
Room Information
Main Bath Half Kitchen DiningArea Living Rm
Upper Prim BR Bedroom Bath Full Laundry
Parking Information
Main Lvl Garage: Yes Garage: Yes # Gar Sp: 1
Covered Sp: Open Prk Sp: No # Assg Sp: Driveway: Asphalt Prkng Desc:
Parking Features: Driveway, Garage Attached
Features
Lot Description: Adjoins Nat/State Forest, Cul-De-Sac, End Unit, Trees
Windows:
Fixtures Exclsn: No
Foundation: Crawl Space
Accessibility:
Exterior Cover: Wood
Carport: No # Carport Spc:
Laundry: In Hall, Laundry Room, Upper Level
Basement Dtls: No
Fireplaces: Yes/Living Room
Construct Type: Site Built
Road Frontage: Road Surface: Paved Patio/Porch: Balcony, Covered, Deck Roof: Composition Shingle, Wood Deck
Other Structure: Other Equipmnt:Fuel Tank, Other - See Remarks Horse Amenities: Pool Features: In Ground, Outdoor Pool
Utilities: Cable Available
Appliances: Dishwasher, Disposal, Electric Range, Electric Water Heater, Exhaust Hood, Microwave, Refrigerator
Floors: Carpet, Laminate Tile, Vinyl, Wood Comm Feat: Club House, Outdoor Pool, Street Lights
Sewer: City Sewer
Heat: Electric, Forced Air
Subject to HOA: Required
Utilities
Water: City Water
Cool: Ceiling Fan(s), Central Air
Association Information
Subj to CCRs: Yes
HOA Mangemnt: Parkway Vista HOA HOA Phone: 828-777-1528
HOA Subj Dues: Mandatory
Assoc Fee: $1445/Semi-Annual HOA 2 Mngmnt: Jean Boone, president HOA HOA 2 Phone: 828-777-1528
Prop Spc Assess: No
Spc Assess Cnfrm: No
Condo/Townhouse Information
Land Included: No Pets: Yes, Conditional, Number Limit, Size Limit Unit Floor Level: 1
Remarks Information
HOA 2 Fee:
Entry Loc in Bldg: Main
Public Rmrks: Move-In Ready Townhome Backing Up to the Blue Ridge Parkway! Don’t miss this well-maintained, end-unit townhome located just minutes from downtown Asheville, Black Mtn & the VA Hospital. Nestled at the back of the complex, offering a peaceful, natural setting. A well-designed floor plan w/open-concept main living area, complete w/a main level powder room, perfect for everyday living & entertaining. One car garage, a gas fireplace & a lower deck that could make a great screened porch. Upstairs features a spacious primary suite w/ a private deck, guest suite & laundry room. So many closets! Recent updates include: New composite lower deck (2019), Energy-efficient water heater (2019), New back doors w/internal blinds
(2020), Exterior repaired & painted (2025), upper deck repaired/stained (2025), entire interior painted (2025), even all cabinets/vanities/closets. This sweet community offers desirable amenities such as a clubhouse, POOL, & lawn maintenance. NO RENTAL CAP. so investor alert!
Directions: From Tunnel Road (Hwy 70), travel east past Parkway to first left, Parkway Vista. Unit on left near end. From 1-40, East to exit 55, left off exit, left at light; after next light, turn right
DOM: 1
Listing Information
CDOM: 1
Slr Contr:
UC Dt: DDP-End Dt: LTC:
©2025 Canopy MLS. All rights reserved. Information herein deemed reliable but not guaranteed. Generated on 05/02/2025 9:27:24 AM
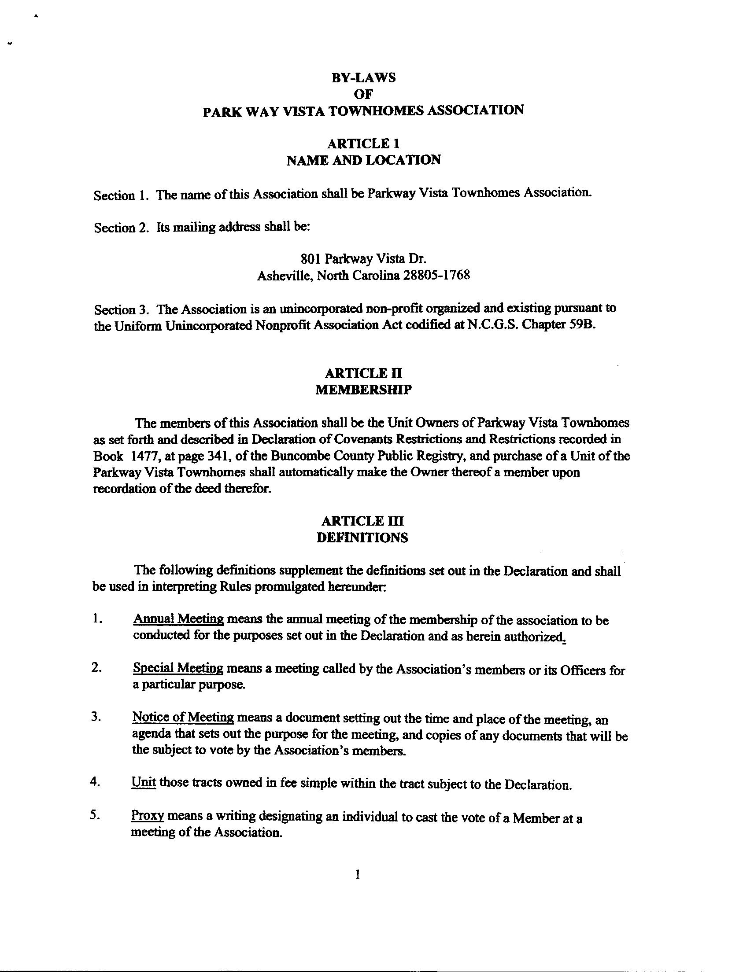
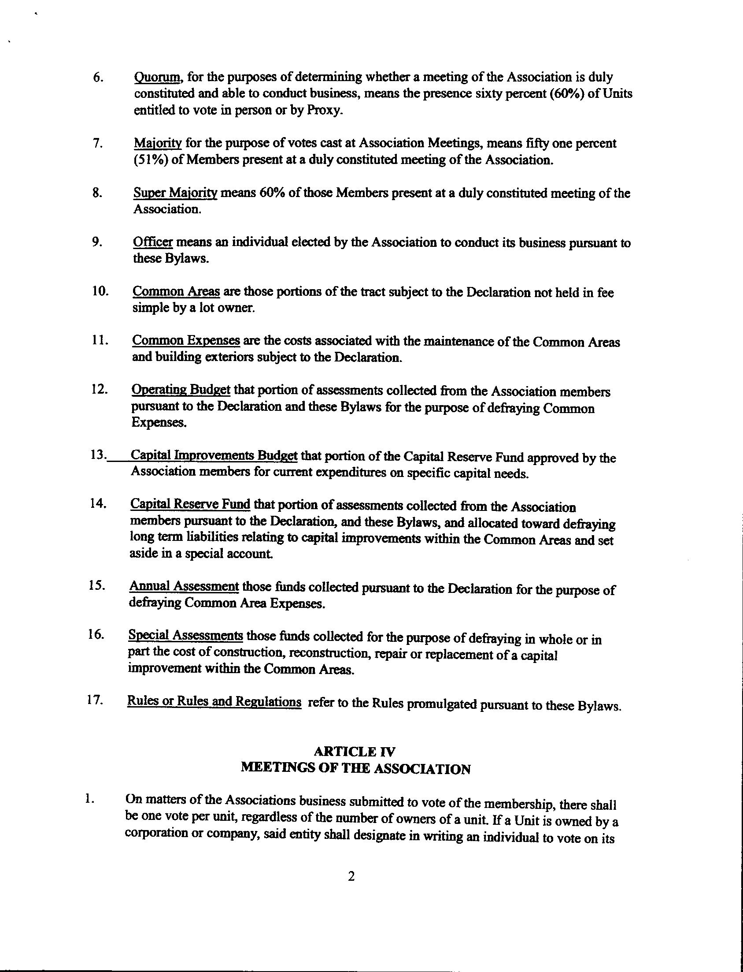
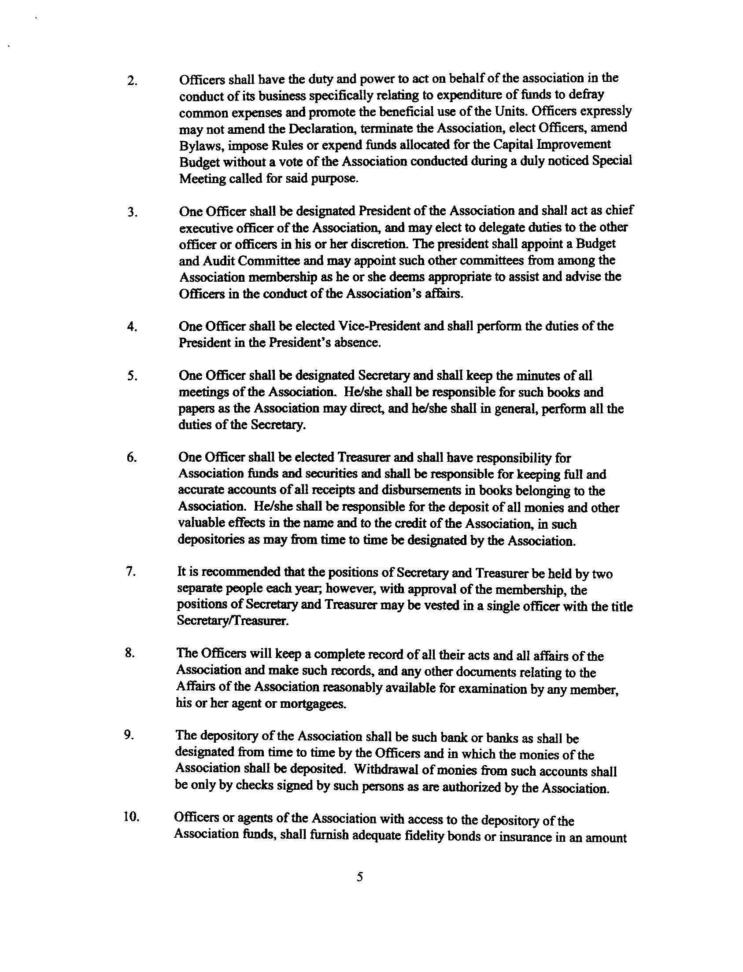
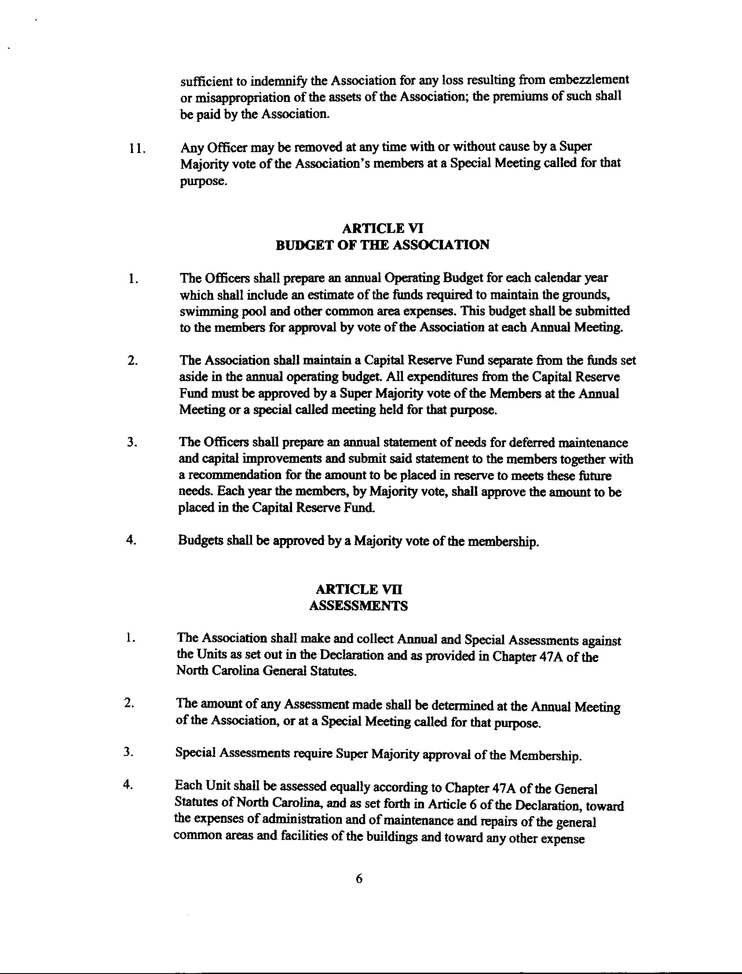
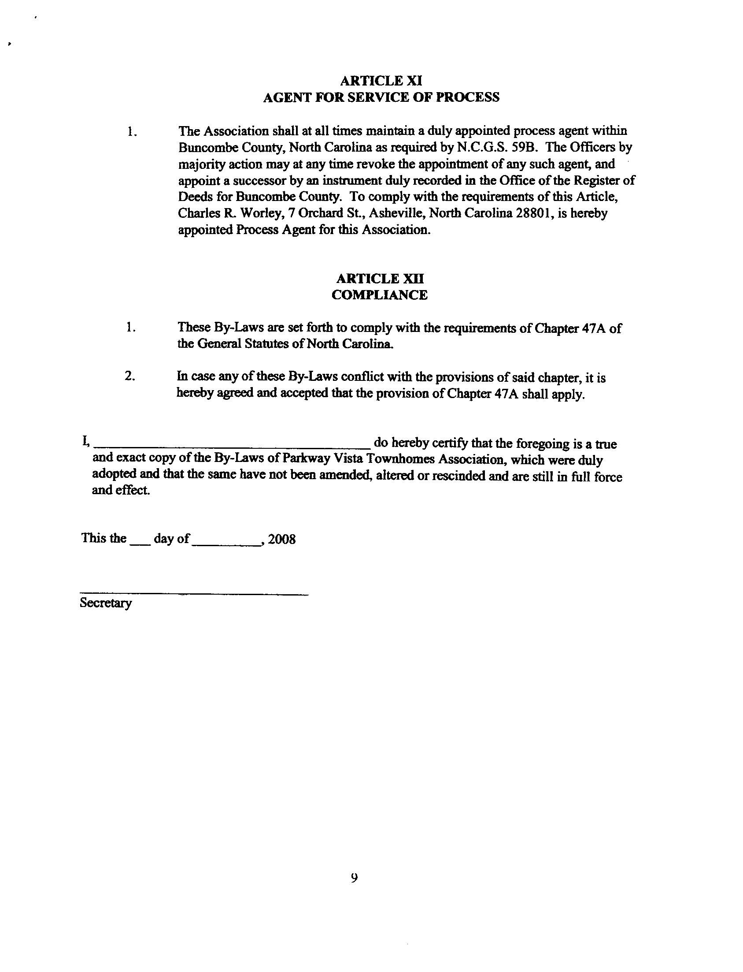
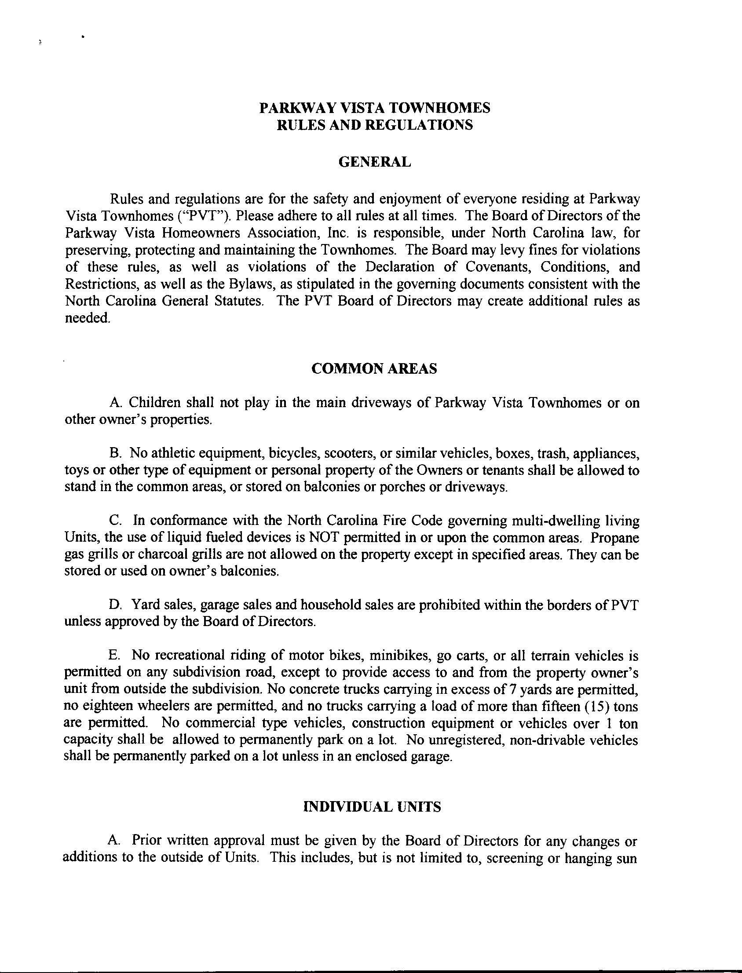
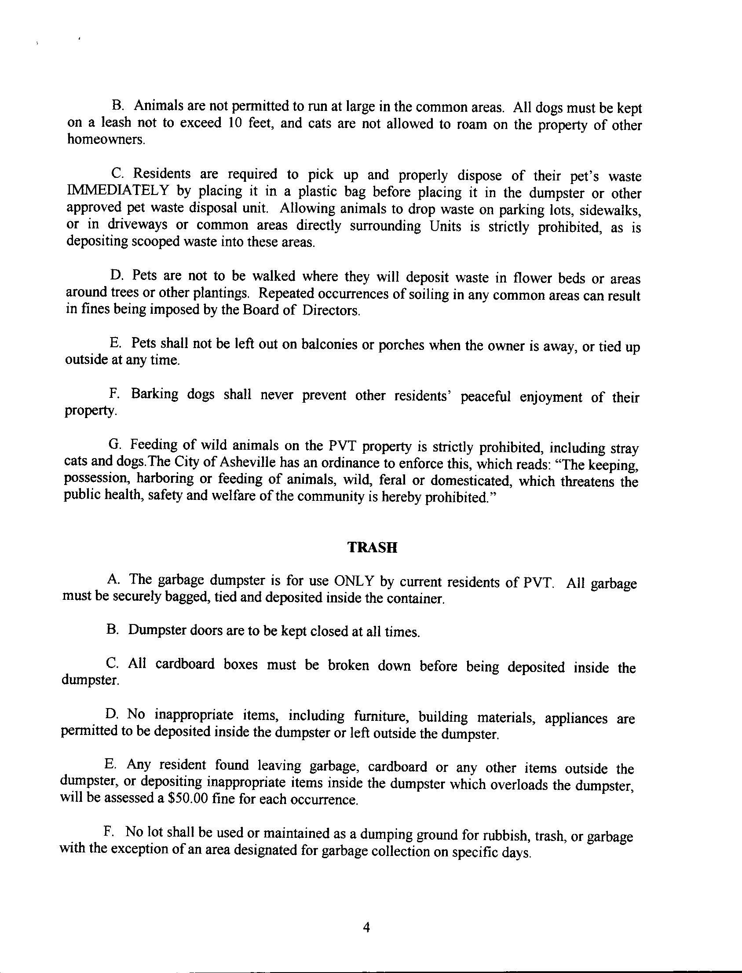
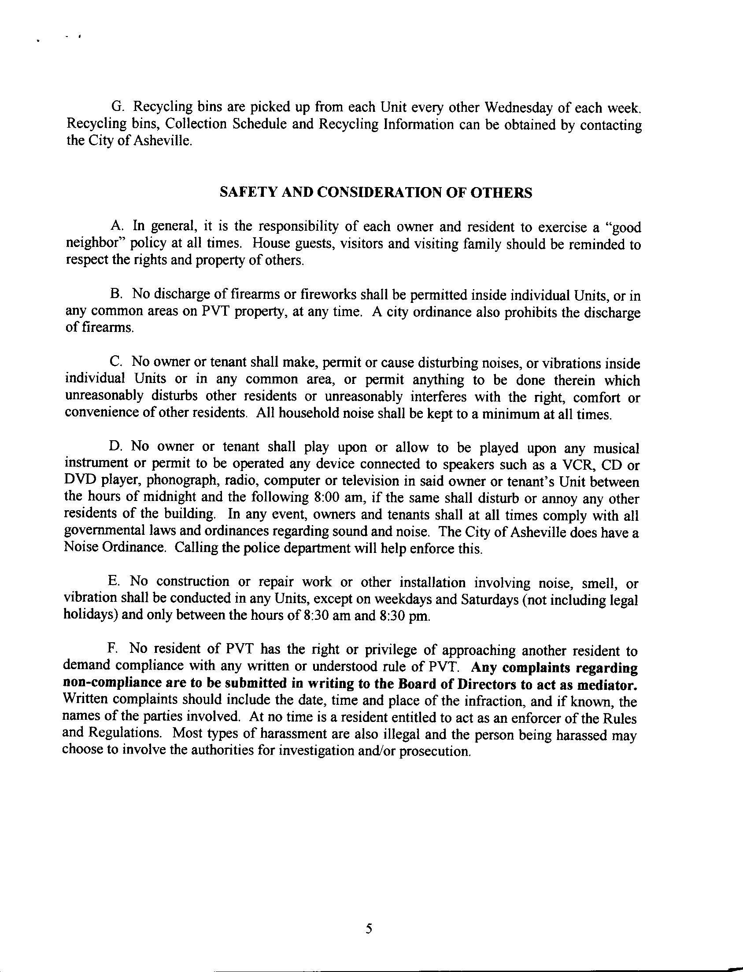
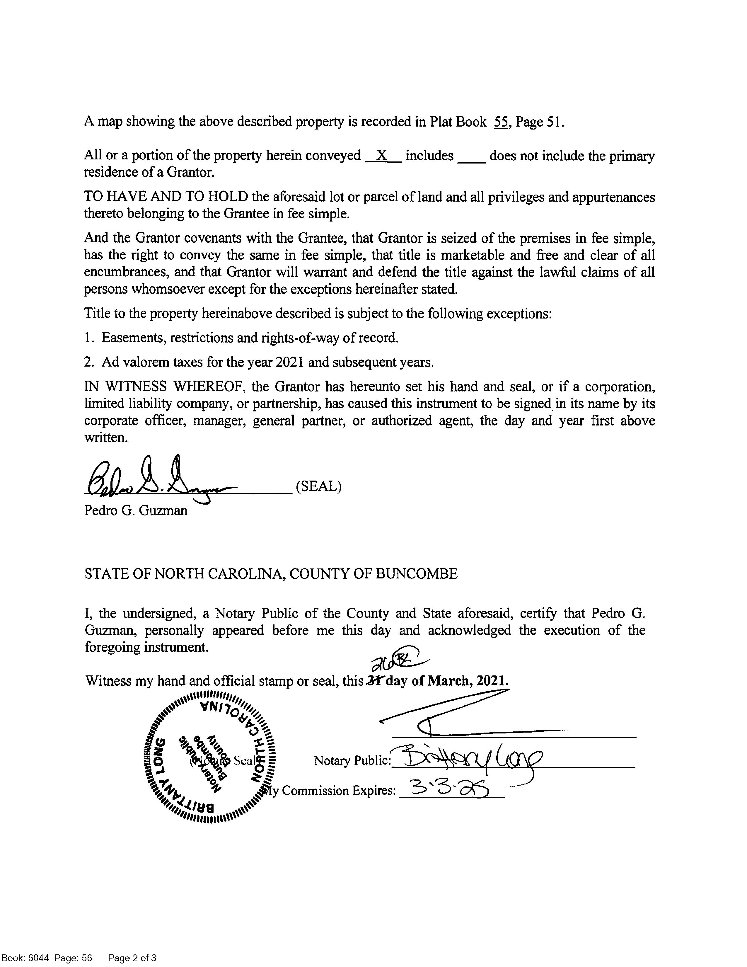
SECTION A. STRUCTURE/FLOORS/WALLS/CEILING/WINDOW/ROOF
A1. Is the property currently owner-occupied?
Date owner acquired the property: If not owner-occupied, how long has it been since the owner occupied the property?
A2. In what year was the dwelling constructed?
A3. Have there been any structural additions or other structural or mechanical changes to the dwelling(s)?
A4. The dwelling’s exterior walls are made of what type of material? (Check all that apply)
Brick Veneer Vinyl Stone Fiber Cement Synthetic Stucco Composition/Hardboard
Concrete Aluminum Wood Asbestos Other:
A5. In what year was the dwelling’s roof covering installed?
03/10/2021 never 1987 2005
A6. Is there a leakage or other problem with the dwelling’s roof or related existing damage?
A7. Is there water seepage, leakage, dampness, or standing water in the dwelling’s basement, crawl space, or slab?
A8. Is there an infestation present in the dwelling or damage from past infestations of wood destroying insects or organisms that has not been repaired?
A9. Is there a problem, malfunction, or defect with the dwelling’s:
Attached Garage Slab Doors Fireplace/Chimney
Patio Ceilings
Floors Deck
Interior/Exterior Walls
Other:
Explanations for questions in Section A (identify the specific question for each explanation):
SECTION B. HVAC/ELECTRICAL
B1. Is there a problem, malfunction, or defect with the dwelling’s electrical system (outlets, wiring, panels, switches, fixtures, generator, etc.)?
B2. Is there a problem, malfunction, or defect with the dwelling’s heating and/or air conditioning?
B3. What is the dwelling’s heat source? (Check all that apply; indicate the year of each system manufacture)
Furnace [ # of units] Year:
Heat Pump [ # of units] Year:
Baseboard [ # of bedrooms with units] Year: Other: Year:
B4. What is the dwelling’s cooling source? (Check all that apply; indicate the year of each system manufacture)
Central Forced Air: Year: Wall/Windows Unit(s): Year:
Other: Year:
B5. What is the dwelling’s fuel source? (Check all that apply) Electricity
Explanations for questions in Section B (identify the specific question for each explanation):
SECTION C. PLUMBING/WATER SUPPLY/SEWER/SEPTIC
C1. What is the dwelling’s water supply source? (Check all that apply)
City/County Shared well Community System Private well Other: Quality Pressure Quantity
If the dwelling’s water supply source is supplied by a private well, identify whether the private well has been tested for: (Check all that apply).
If the dwelling’s water source is supplied by a private well, what was the date of the last water quality/quantity test?
C2. The dwelling’s water pipes are made of what type of material? (Check all that apply)
C3. What is the dwelling’s water heater fuel source? (Check all that apply; indicate the year of each system manufacture)
C4. What is the dwelling’s sewage disposal system? (Check all that apply)
Septic tank with pump Community system Septic tank Drip system Connected to City/County System City/County system available Other:
Straight pipe (wastewater does not go into a septic or other sewer system) *Note: Use of this type of system violates State Law.
If the dwelling is serviced by a septic system, how many bedrooms are allowed by the septic system permit? No Records Available
Date the septic system was last pumped:
C5. Is there a problem, malfunction, or defect with the dwelling’s:
Septic system Plumbing system (pipes, fixtures, water heater, etc.)
Sewer system Water supply (water quality, quantity, or pressure)
Explanations for questions in Section C (identify the specific question for each explanation):
SECTION H. OWNERS’ ASSOCIATION DISCLOSURE
If you answer ‘Yes’ to question H1, you must complete the remaining questions in Section H. If you answered ‘No’ or ‘No Representation’ to question H1, you do not need to answer the remaining questions in Section H.
H1. Is the property subject to regulation by one or more owners’ association(s) including, but not limited to, obligations to pay regular assessments or dues and special assessments?
If “yes,” please provide the information requested below as to each owners’ association to which the property is subject [insert N/A into any blank that does not apply]:
a. (specify name) whose regular assessments (“dues”) are
Parkway vista HOA
$ per .
The name, address, telephone number, and website of the president of the owners’ association or the association manager are:
828-777-1528
b. (specify name) whose regular assessments (“dues”) are $ per _____________________ .
Jean Boone, president mgr 1445 every 6 months
The name, address, telephone number, and website of the president of the owners’ association or the association manager are:
c. Are there any changes to dues, fees, or special assessment which have been duly approved and to which the lot is subject?
If “yes,” state the nature and amount of the dues, fees, or special assessments to which the property is subject:
H2. Is there any fee charged by the association or by the association’s management company in connection with the conveyance or transfer of the lot or property to a new owner?
If “yes,” state the amount of the fees:
H3. Is there any unsatisfied judgment against, pending lawsuit, or existing or alleged violation of the association’s governing documents involving the property?
If “yes,” state the nature of each pending lawsuit, unsatisfied judgment, or existing or alleged violation:
H4. Is there any unsatisfied judgment or pending lawsuits against the association? If “yes,” state the nature of each unsatisfied judgment or pending lawsuit:
Explanations for questions in Section H (identify the specific question for each explanation):
Owner(s) acknowledge(s) having reviewed this Disclosure Statement before signing and that all information is true and correct to the best of their knowledge as of the date signed.
Robert R. Roberts
Owner Signature: Date
Owner Signature: Date
Buyers(s) acknowledge(s) receipt of a copy of this Disclosure Statement and that they have reviewed it before signing.
Buyer Signature: Date
Buyer Signature: Date
