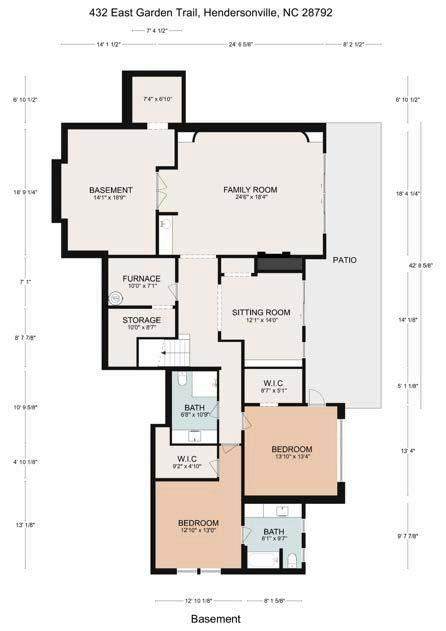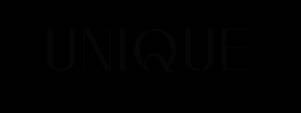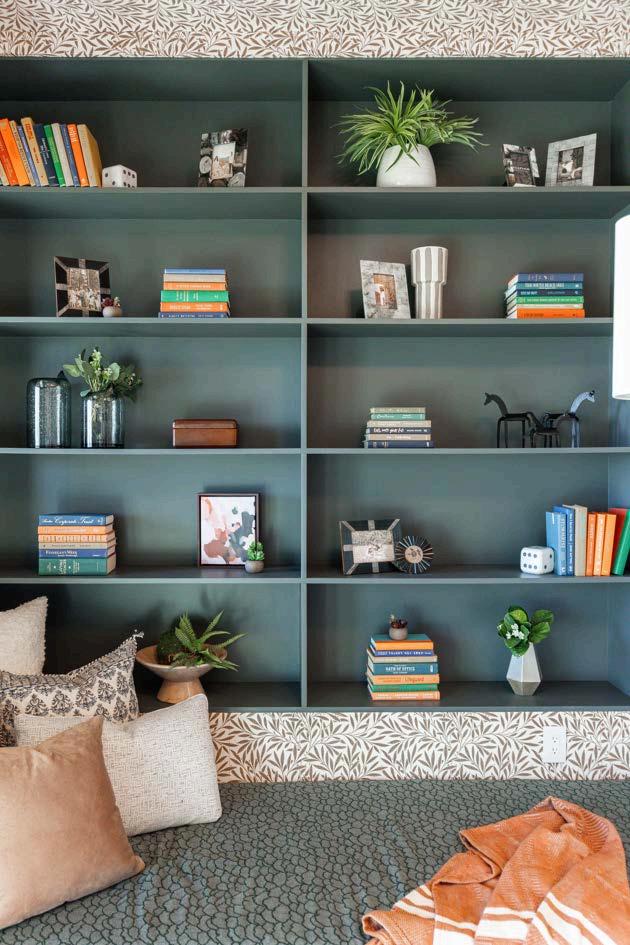



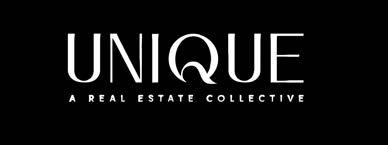
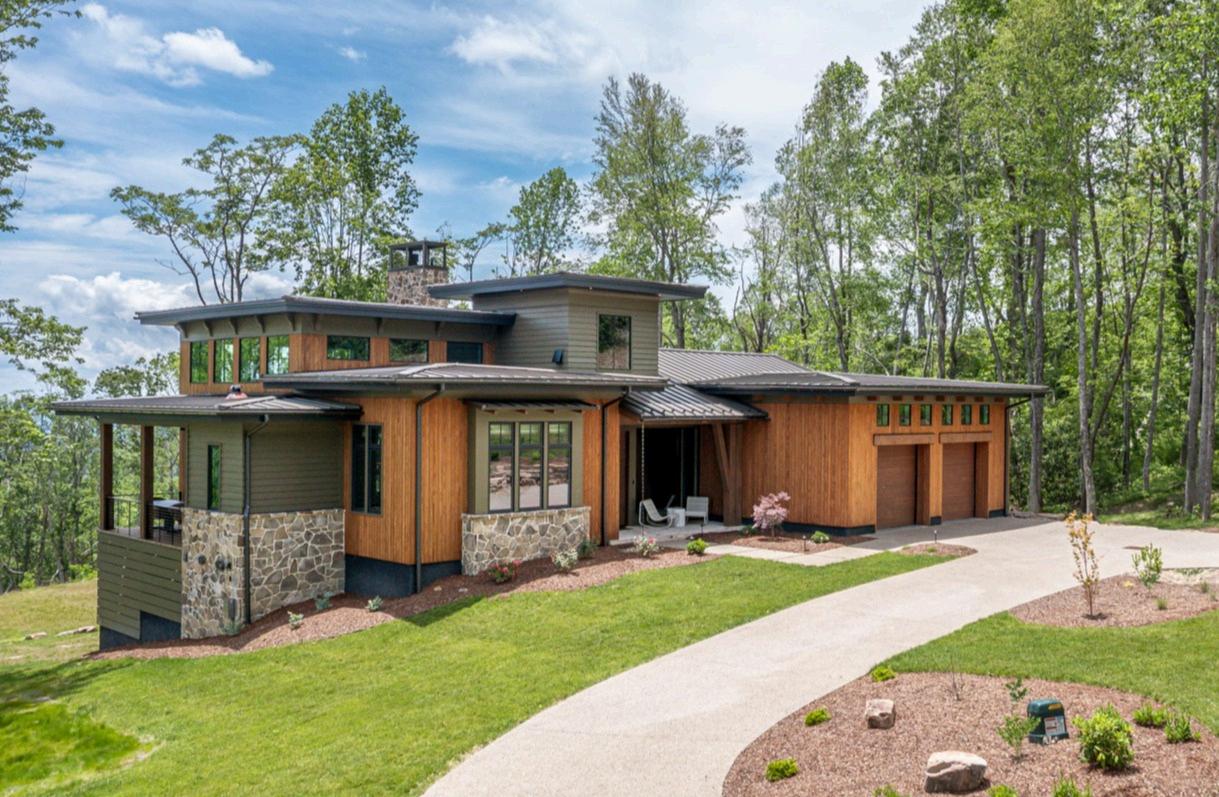









Jeremy Laster is a native of Western North Carolina and proud to call Asheville home. As a trusted local real estate broker and top producer in the Asheville market, Jeremy combines his local knowledge with a fun, customerfocused, and consultative approach to real estate.
Jeremy is a graduate of The United States Air Force Academy, where he was a member of the 1998 Hall of Fame football team. Jeremy’s professional background includes active duty as an Air Force Officer and executive sales roles in leading medical device and information technology companies. This diverse experience has honed his strategic thinking, marketing and negotiation skills, benefiting his real estate clients.

Jeremy is married to his high school sweetheart, Karen. Together they have a beautiful daughter, Ella, and a dog named Bear. The family enjoys Asheville’s outdoor activities, live music scene and exceptional restaurants. With deep roots in the community, Jeremy has a passion for giving back and during the football season, you can find him volunteering as an assistant football coach at North Buncombe High School.
With a proven track record of success, Jeremy has facilitated hundreds of transactions across a range of property types and price points. Whether you’re buying or selling, Jeremy’s unparalleled market insight and dedication to client satisfaction make him the ideal partner for your real estate needs in WNC!
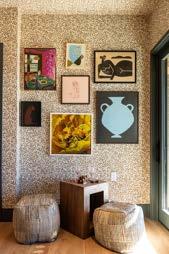
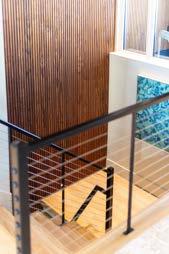
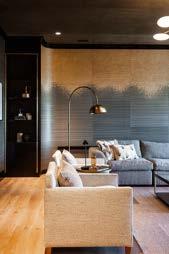
House Beautiful's Whole Home of 2024
Innovative biophilic design
Seamless indoor-outdoor living
Luxury finishes throughout
Meticulous curated and crafted using wellness focused Interiors and sustainable sources materials
Aging in Place principles for long-term comfort
Expansive covered outdoor living spaces
Southern exposure with long-range mountain views
Overhangs for passive solar shading and protection
Community gardens, hiking trails, green spaces and bee apiaries promoting sustainable living
Every elemnt desigend to foster a healthy lifestyle
Certified Green Build
Certified Energy Star: This designation reflects a HERS score of 54, indicating that it is 46% more energy-efficient than standard building codes.
Certified Indoor Air Plus: home offers healthier air, reduced allergens, and better comfort for a safer living environment.
Certified Net Zero Ready: built for ultra-efficiency with the infrastructure to easily add solar, reducing future energy costs and increasing sustainability.
Certified Wellness Within Your Walls: A certified home offers better air quality, energy efficiency, and value through quality construction and materials.
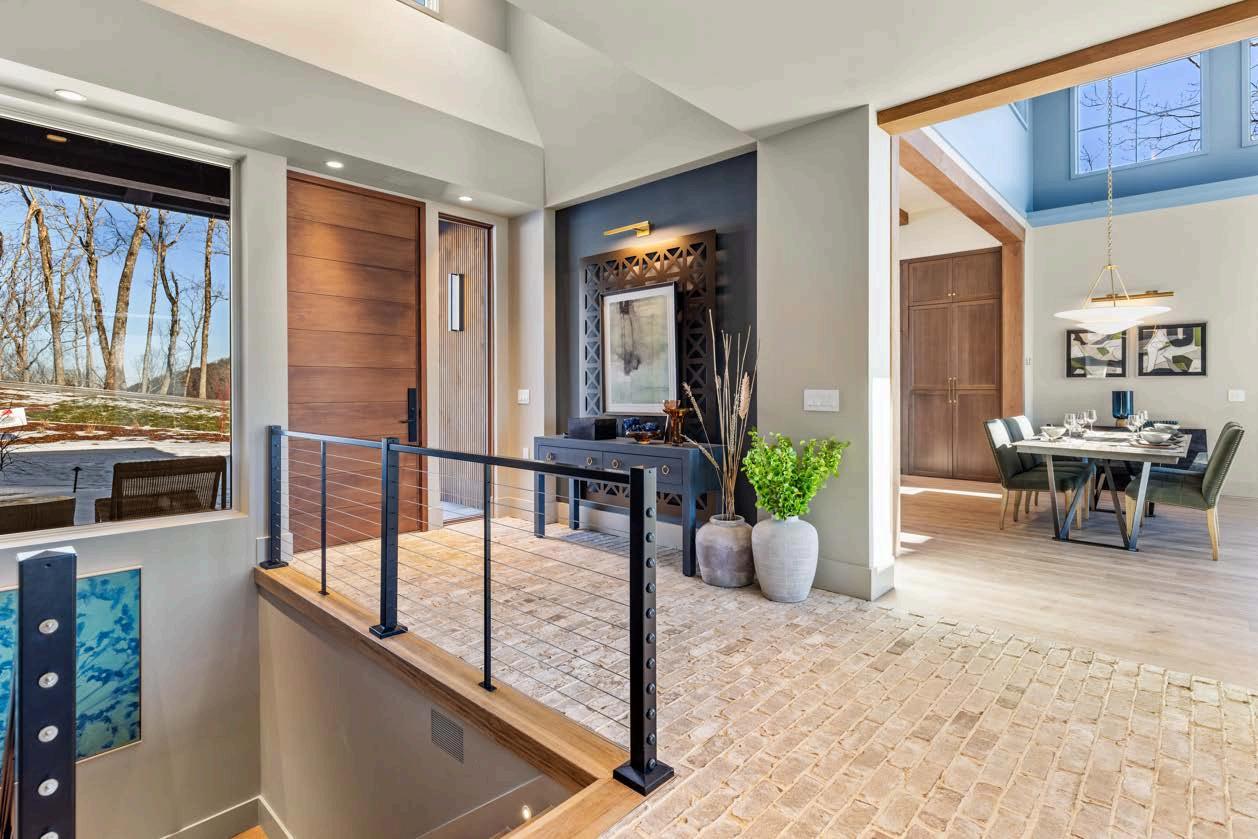

4 BDR | 3.5 BA | 2.92 Acres | 4,170 SF
Casa Bonita, located in the stunning Sprout gated mountain community, offers an elevated living experience. Designed by Living Stone Design + Build and recognized as House Beautiful's Whole Home of 2024, it combines modern elegance with nature. The exclusive enclave features 80 homesites surrounded by a 150-acre nature preserve, providing breathtaking views and access to hiking trails. Built with Aging in Place principles and Biophilic Design, Casa Bonita meets high sustainability standards, earning Energy Star, Green Certified, and Wellness Within Your Walls certifications, promoting wellness and a connection with nature.


Living Stone Design + Build, in collaboration with a visionary team, brought Casa Bonita to life with a shared commitment to craftsmanship, sustainability, and innovative design. Partnering with ID.ology Interiors & Design, along with furnishings from Atelier Maison & Co., the home was envisioned as a mountain sanctuary that harmonizes biophilic and sustainable design with healthy and efficient living. Natural materials and minimalist trim create a refined yet inviting space, seamlessly blending beauty and functionality.
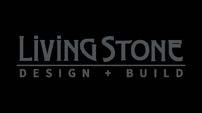
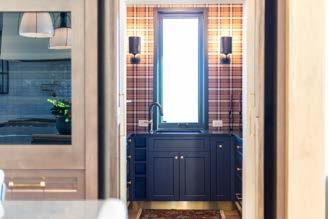

Living Stone Design + Build, led by Sean Sullivan with 25 years of experience, specializes in custom homes, renovations, and luxury commercial spaces. As the 2023 National Custom Home Builder of the Year, their mission Is to build happier and healthier lives. They prioritize collaborative, client-centered approaches and are committed to green building and sustainable design.
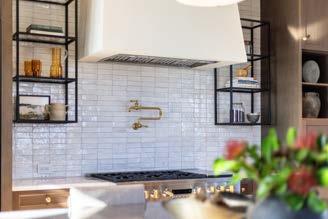
ID.ology Interiors & Design, led by Laura Sullivan, is an award-winning firm in Asheville that prioritizes sustainable, healthy design. They incorporate biophilic elements to enhance beauty and well-being, focus on indoor air quality with non-toxic materials, and specialize in aging-in-place design for comfort and accessibility.

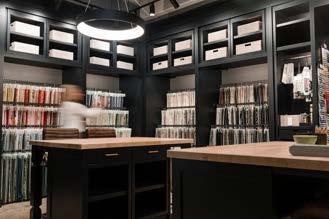
Atelier Maison & Co. is a leading home furnishings store in the Asheville Design District. They specialize in eco-friendly, sustainable furniture and accessories that enhance style and indoor air quality. The store is dedicated to healthier living, curating sustainable collections and hosting events to promote environmentally conscious design within the community.
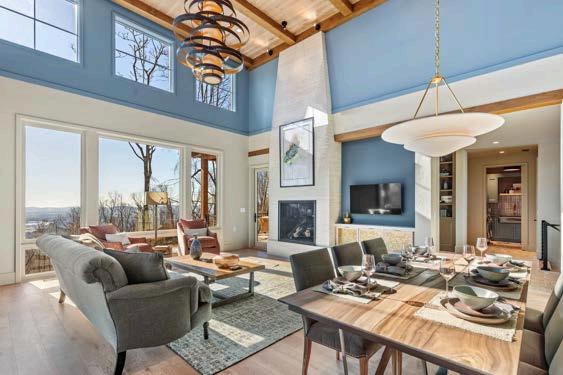
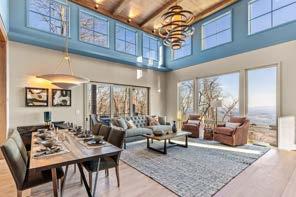
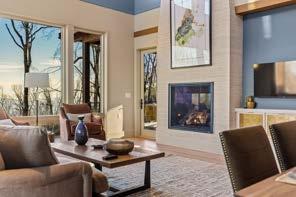
Step inside Casa Bonita and experience an open, airy layout that captures the essence of modern mountain living. The seamless integration of natural materials, such as timber and stone, enhances the home’s biophilic design, while expansive windows frame the surrounding vistas. Thoughtfully designed spaces encourage relaxation, connection, and an effortless flow between indoor and outdoor living.
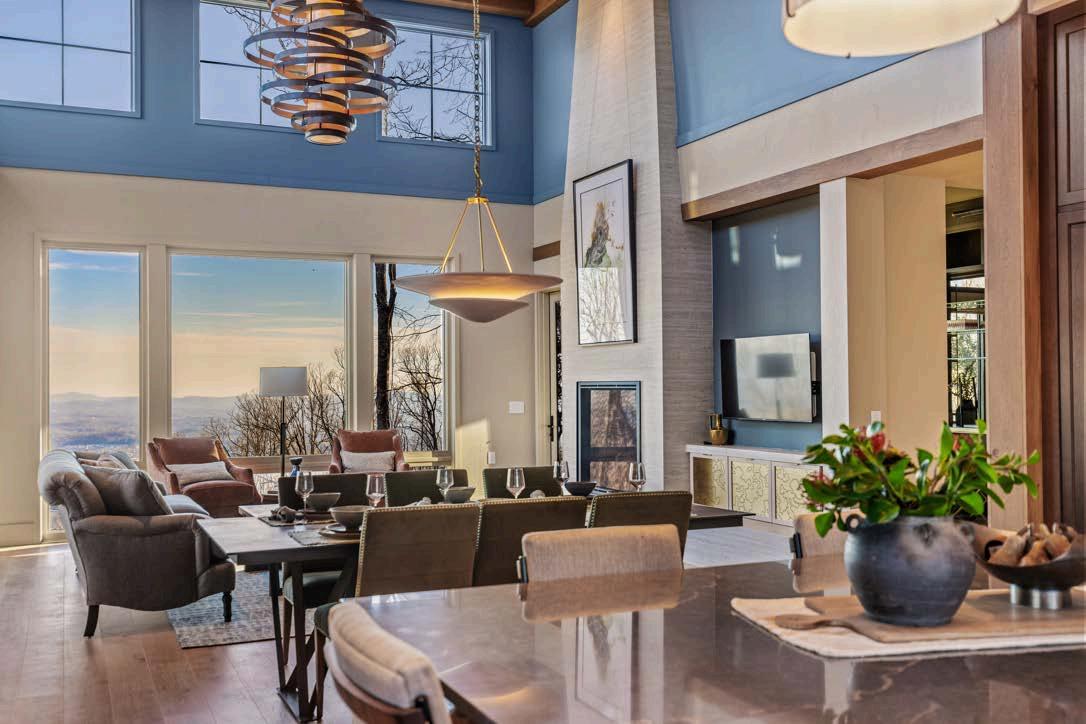
The parlor is a moody, intimate retreat featuring a striking soapstone-look fireplace with steel accents. Large windows frame stunning mountain views, while four unique wallpapers—plaster-painted walls, crushed velvet ceiling, burlap stripes, and velvet gray ombre—create a luxurious atmosphere. A built-in bar niche and scalloped curved walls enhance the flow, with uplighting highlighting the rich textures. Plush seating, a modern chandelier, and curated decor complete this sophisticated, cozy lounge, making it the perfect place to relax and unwind.
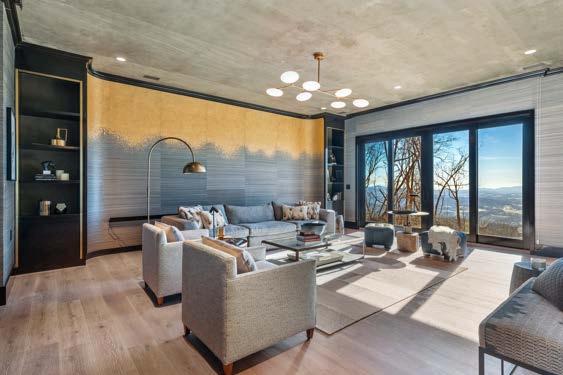
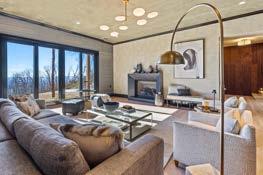
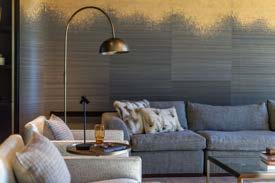
This versatile space, adorned with glass and metal shelves and warm mossy green walls, is perfect for relaxation and creativity. Art lights enhance the artwork, creating intimacy, while a floor outlet allows for conversion into a home office or gaming nook. Expansive windows provide stunning mountain views, and plush seating makes it an ideal retreat for reading or unwinding.
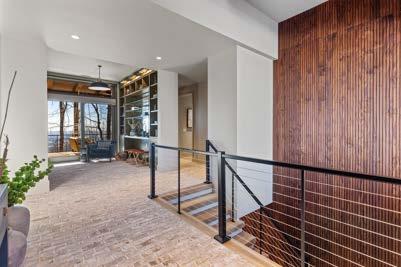
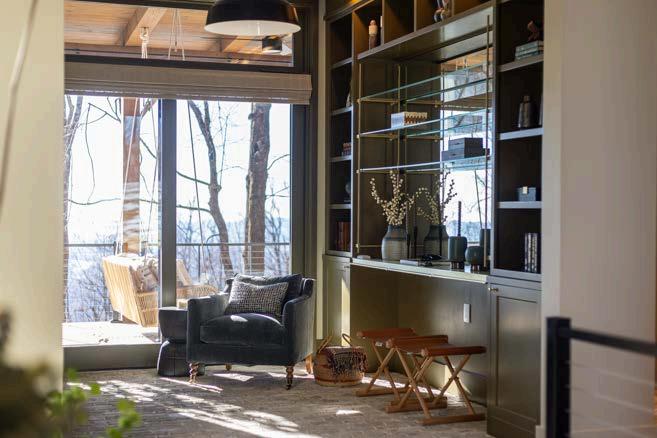
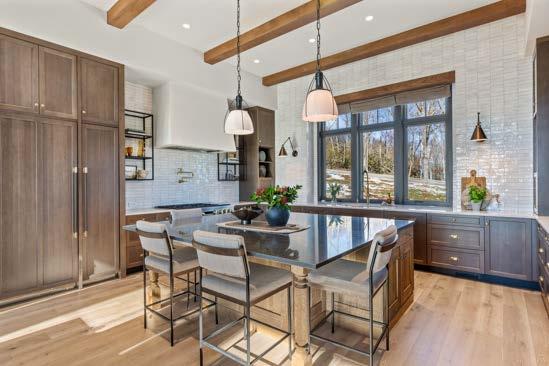
The heart of Casa Bonita is its sophisticated yet functional kitchen, equipped with top-of-the-line GE Monogram appliances. Clean lines, rich materials, and natural textures create a contemporary yet inviting atmosphere.
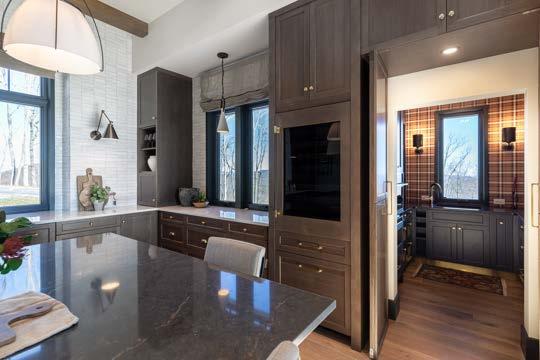
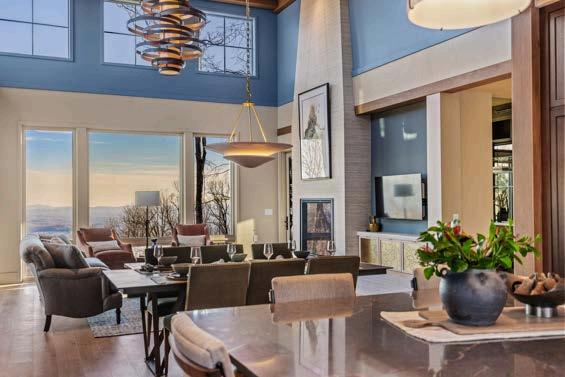
An open-concept dining area provides the perfect setting for intimate gatherings, while large glass doors offer uninterrupted views of the landscape beyond.
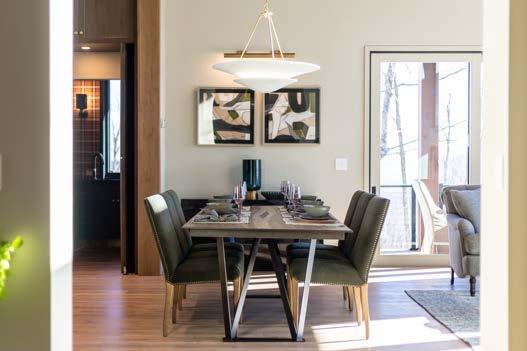
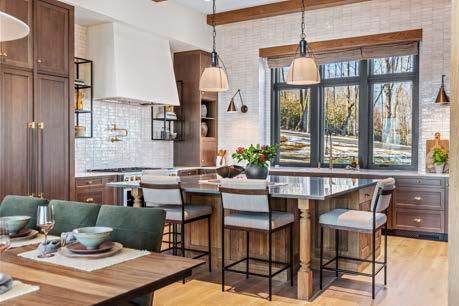
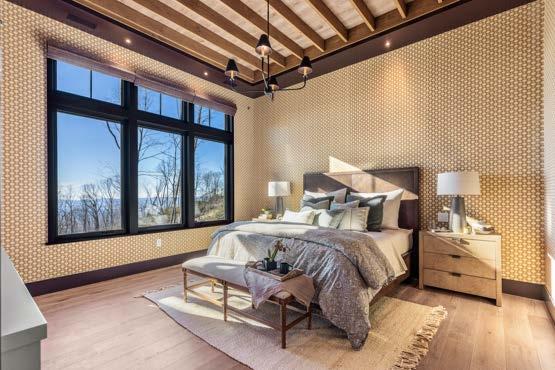
The primary suite is a serene retreat, blending comfort and luxury with floor-to-ceiling windows that frame breathtaking mountain views. Warm wood tones and refined finishes create a calming ambiance, making this space both elegant and inviting.
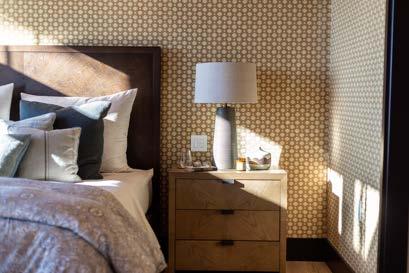
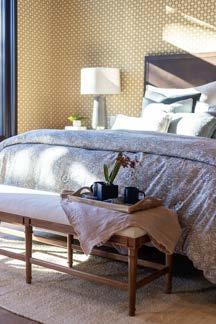
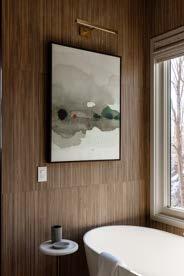
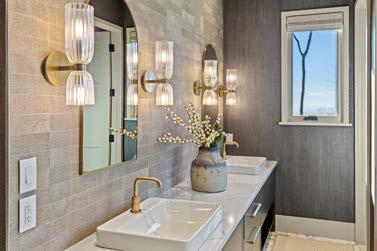
The ensuite is designed for relaxation, featuring natural textures and soft neutrals with warm fluted wood-paneled walls. It includes a zerothreshold glass shower for accessibility, a freestanding soaker tub under a skylight, brass sconces, a marble vanity, and hexagonal tiles for a luxurious feel. Thoughtful storage and layered lighting enhance this tranquil space.
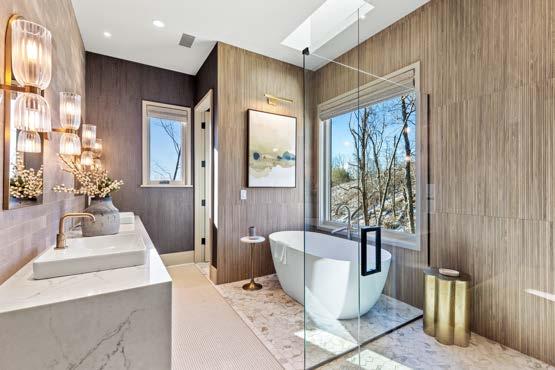
Designed with comfort and elegance in mind, the guest suites offer a welcoming retreat with serene forest views, layered textiles, and thoughtful details. Customdesigned closets by ID.ology seamlessly blend beauty and function, while natural light enhances the calming ambiance. Each suite provides a luxurious yet cozy escape, ensuring guests feel right at home.
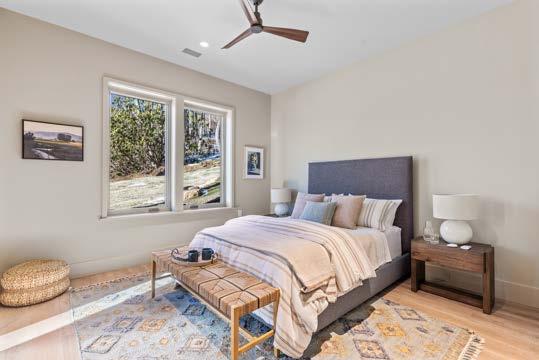
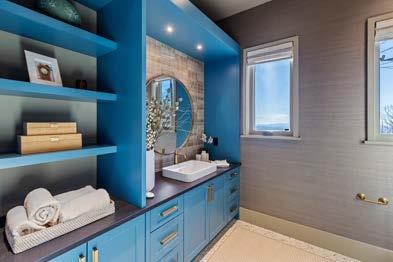
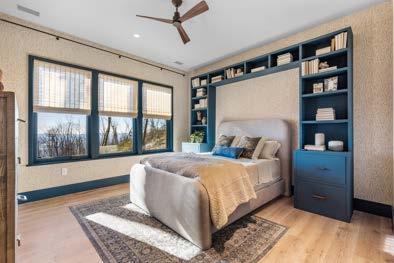
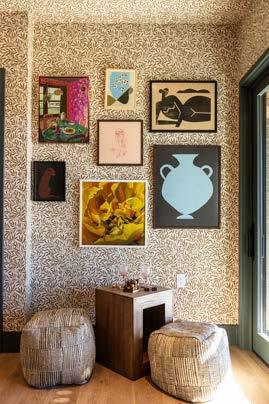
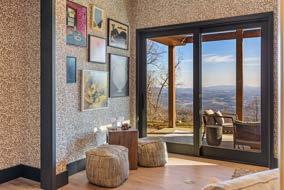
A showcase of versatility, this space— featured on the cover of House Beautiful—adapts effortlessly to your needs. Whether used as a tranquil bedroom, a productive office, or a game room, built-in shelving and a cushioned alcove maximize functionality. Large windows frame inspiring mountain views, while warm wood accents add to the inviting atmosphere. For added privacy, doors can be installed, transforming the space into a secluded retreat.
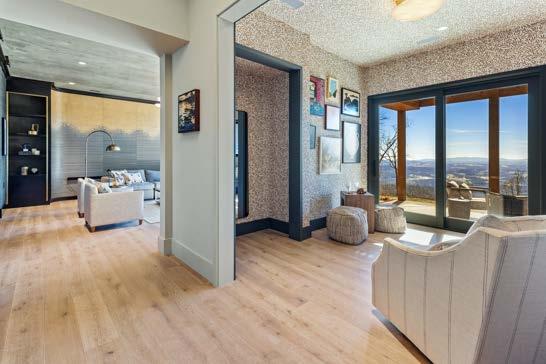
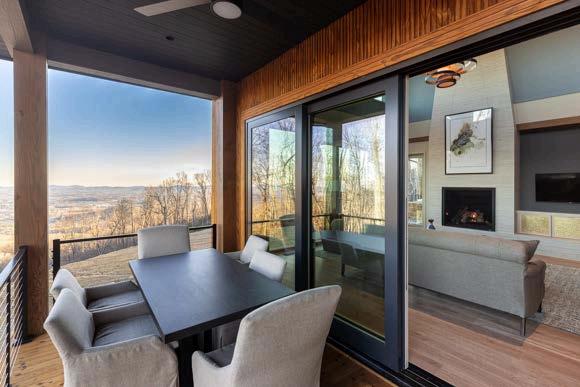
Casa Bonita's outdoor spaces seamlessly blend with nature, featuring expansive terraces for stunning mountain views and protective overhangs for shade. They enhance the mountain living experience, perfect for enjoying coffee or evening fires year-round.
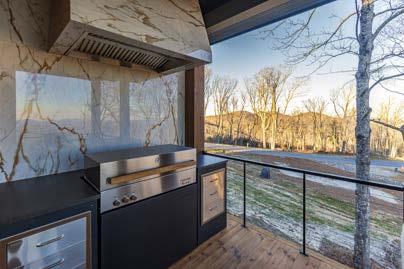
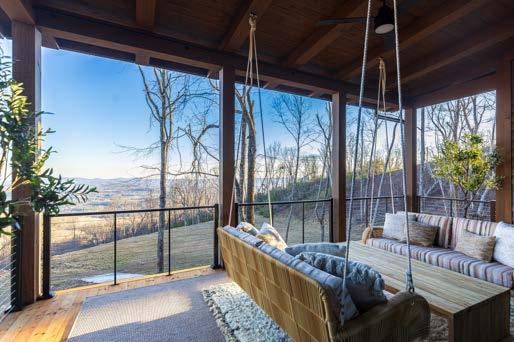
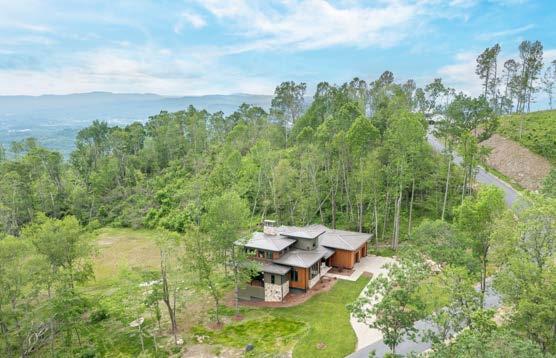
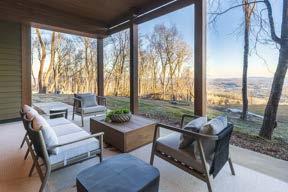
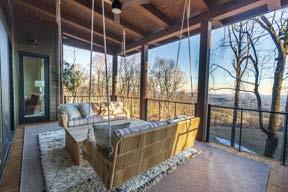
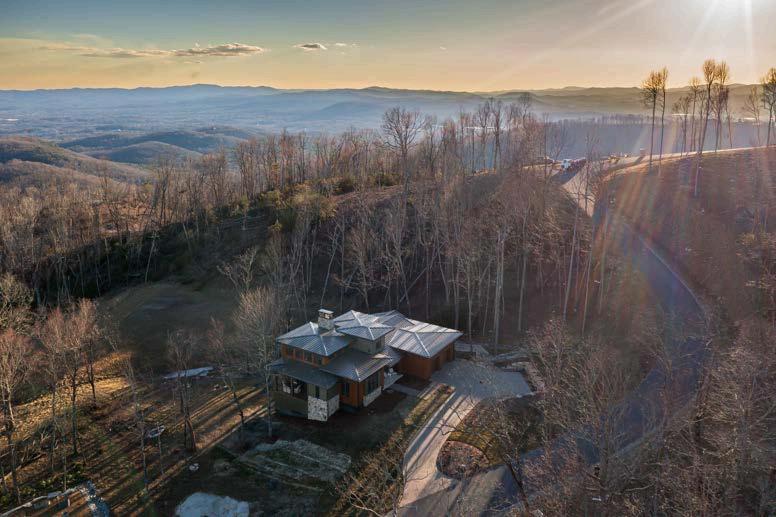
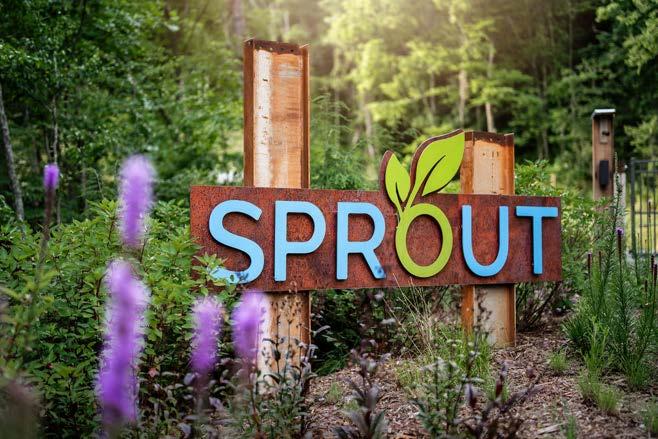
Casa Bonita is nestled within the exclusive mountain community of Sprout. Life at Sprout seamlessly blends seclusion with a sense of belonging. With direct access to miles of trails through your own 150acre private nature preserve, gardens, bee apiaries, and a vibrant community focused on sustainability, this location provides a perfect balance of serenity and modern convenience. High-speed fiber optic internet ensures that homeowners can stay connected while embracing the tranquility of nature.
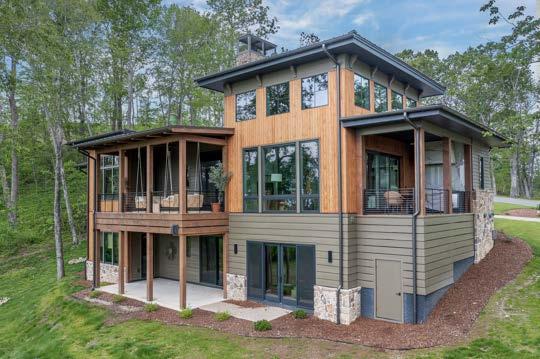

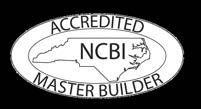





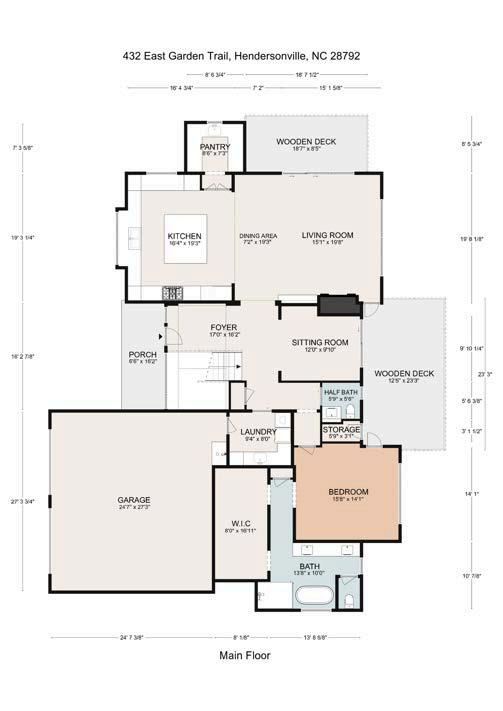
Main Floor
