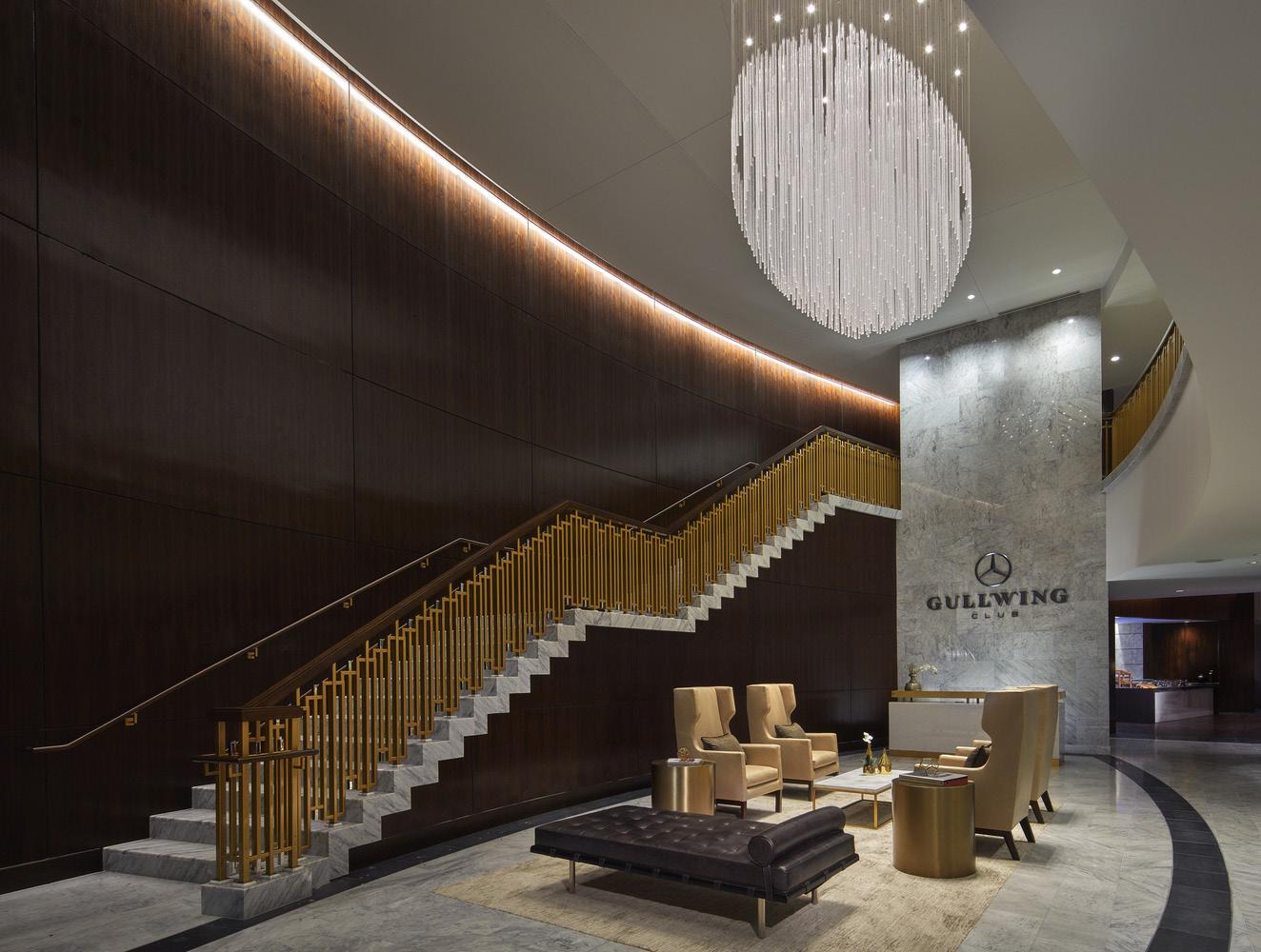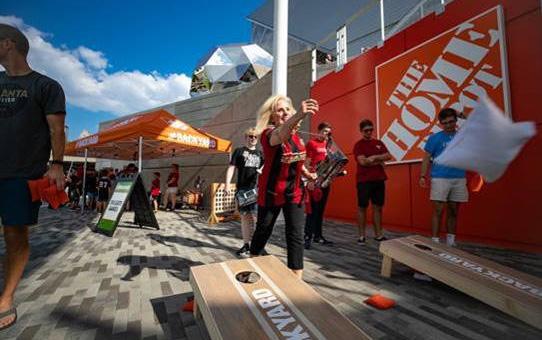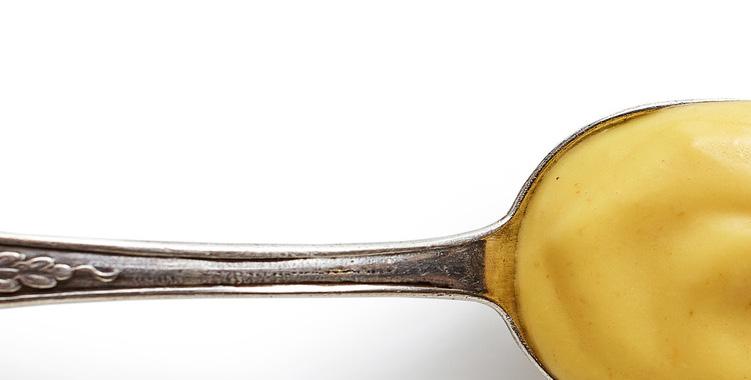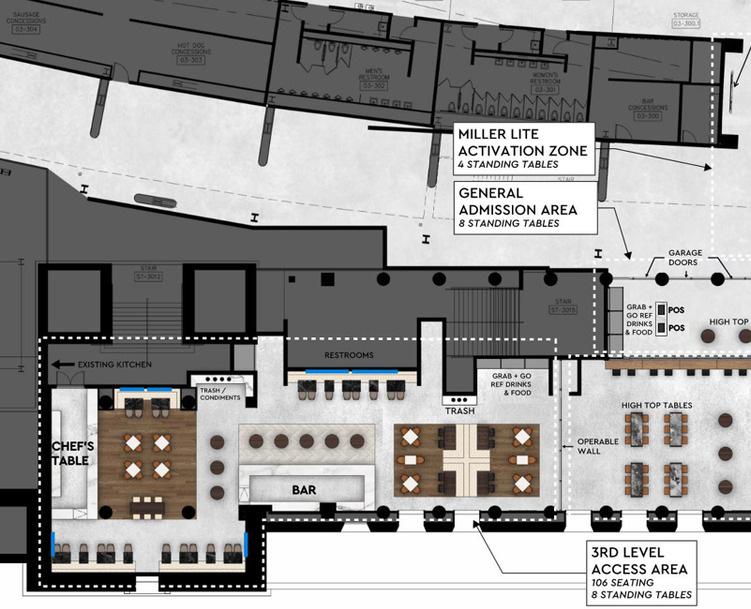T L O F I R O O

PREPARED FOR THE FLORIDA PANTHERS HOCKEY CLUB

T L O F I R O O

PREPARED FOR THE FLORIDA PANTHERS HOCKEY CLUB
150+ employees 300+ design awards 57 leed certified projects 1968 established
TVS creates high performance, high impact environments that help individuals, businesses and communities thrive. Our team of experts listens intently, solves creatively and delivers reliably to make remarkable design easy. TVS engages honed perspectives across multiple markets with public, private and institutional clients to deliver design solutions that meet the complex challenges of the 21st century.



We listen closely. We work to know your business deeply to see your vision clearly and understand the potential in the work we do together. Listening leads to inspiring conversations, the foundations of remarkable design.
We solve creatively. Achieving your aspirations and meeting your needs require great imagination. We love partnering with you to find solutions that push us to create remarkable design.
We deliver reliably. We know you need to be able to count on a partner that has your back and gets it done. We’re really easy to work with, even on the toughest projects. Trusted relationships make remarkable design possible.

TVS has helped clients benefit from many aspects of sustainable design since the firm’s inception in 1968. Our staff of LEED and WELL Accredited Professionals works to find a balance of social, environmental and economic factors in our projects drawing from our experience in LEED Platinum and WELL certified projects. As a leader in the integration of sustainable practices with client satisfaction and design innovation, TVS has the capacity to develop any project according to the client’s desired level of environmental responsibility. With over 57 LEED Certified projects we’ve received countless awards for creating remarkable designs for our clients and communities.
We have pursued the Living Building Challenge 4.0 on several projects at a conceptual level, but those projects did not continue with the program.


Our green roofs include farm to table urban roof gardens, extensive and intensive vegetated roofs.
We use climate responsive passive design strategies to reduce water demand on our projects.
We use passive design strategies to reduce energy demand on our projects.
Our designs promote healthy habits.
We specify low carbon materials.
Work with client to develop equitable access to, and protections from negative impacts.
Design to include elements that nurture the innate human/nature connection.
TVS was recognized by United States Green Building Council (USGBC) and the International Well Building Institute (IWBI) as the first organization ever to achieve both LEED and WELL Platinum through a streamlined, dual track. This path encourages and simplifies the process for both certifications and for TVS to have achieved the highest level of both standards speaks to the firm’s commitment to embracing human and planetary health.
The design team’s focus wasn’t necessarily to pursue points to certification. It was to do the best job possible across all aspects of the projects , given very challenging budgetary and time constraints. When considering design options, the team weighed them for their near- and long-term impact on the firm’s collective wellbeing – what solution would be the most equitable, provide the best environment to do good work, use resources most effectively and sustainably?

Ultimately, these certifications were achieved through initiatives like:
- Reuse of 60% of furniture plus ceiling systems and lighting
- A scrappy, DIY sensibility – in house 3D printed signage
- Carbon negative and recycled materials
- Daylighting studies
- Connection to nature via terrace
- Biophilia
As the team approached the end of the project it became clear that, with a small push, they could meet the Platinum requirements for LEED and WELL. The new streamlined process made that possible and this new approach is strongly recommended.





The sports practice at TVS dates to the early 1970s with design of the original Omni Coliseum. Today, these highly visible public venues accommodate large capacities often blending robust structural design, building systems, challenging construction schedules and budgets. We understand the need for functional, revenue-generating amenities, which appeal and are affordable to a range of guests at a variety of events.


TVS created 250,000 sf of hospitality-inspired premium clubs, suites and concourse zones that reinvented the game day experience. The client wanted an iconic, unparalleled fan experience that would get fans off their sofas and away from the convenience of their home environments. The new stadium had to be compelling enough to keep the fan coming back. The result more than met the client’s desire – guests are arriving early to the game and leaving late, enjoying all the stadium has to offer. A testament to this response is that more food and beverage is sold now before the beginning of the game than was sold during the entire game at the old Georgia Dome. The stadium’s distinct hospitality-driven spaces provide options that appeal to a variety of demographics, serving as multifunctional alternative revenue streams and elevate the guest experience. The client wanted these premium spaces to become the benchmark for best in class spaces, not only in the sports and entertainment industry, but across all luxury guest services industries. Today’s stadium-goers are seeking memorable, authentic and highly personalized experiences that deliver the unexpected.
AREA + ATTRIBUTES
- 71,000 seat
- 1,800,000 sf
- 16 End zone suites; 152 luxury suites; 29 VIP owner’s suites; five super suites; seven premium clubs
- LEED BD+C v3 Platinum







Nashville | Tennessee



AREA + ATTRIBUTES
- 60,000 seats
- 1,800,000 sf facility
- 12,000 sf community spaces
The Tennessee Titans will have a new, enclosed stadium in Nashville nestled along the East Bank of the Cumberland River. The new stadium will host Titans games, TSU football games, and community activities, while also attracting the world’s largest and most prestigious events such as Super Bowls and Final Four tournaments. It will encompass 1.8 million sf with a capacity of approximately 60,000. The project will also include a 12,000 sf community space to host classes for local schools, job trainings, and other community-minded events.
The stadium architecture is inspired by the city of Nashville and is complementary to the broader East Bank development plan led by the City of Nashville. The design gives attention to multipurpose function in order to maximize the number and types of events that will take place in the building. The new stadium design will maximize sustainability to minimize waste, net energy and net water status while pursuing U.S. Green Building Council LEED Gold certification.




York City | New York


U.S. Open | Hemisphere by Grey Goose Bar


U.S. Open | Hemisphere by Grey Goose Bar Overall Site Plan

U.S. Open | Hemisphere by Grey Goose Bar Annotated Floor Plan











Soldier Field | Midway Club Exterior Activation






















Mercedes-Benz Stadium | Suite Level Concourse into Club






DONNA CHILDS Principal
Since joining TVS in 1985, Donna has become the leader of our sports, food and beverage and retail interior design practice. She has been instrumental in the success of our largest and most complex projects all around the globe, including projects in South America, China, India and the UAE. Believing that successful projects require a holistic approach to design, Donna seamlessly brings together teams of architects and interior designers to create immersive and compelling environments.

ROB O’KEEFE Principal
Since beginning his career with TVS in 2001, Rob has been exposed to a variety of design segments and grasped a familiarity with all phases of the design and construction process. Through his experiences on mixed-use, sports, convention and cultural facilities, he has developed a clear understanding of public environments and quality design applicable to every project.
Additionally, Rob is equipped with a diverse graphic skill set and design talent, allowing him to conceive, communicate and fully evolve a functional design around a client’s needs and visions. This skill set and efficiency has allowed Rob to both manage projects while simultaneously staying involved in the production side of design documentation, giving clients the comfort that their daily interactions will be directly incorporated into projects

ERIK
Senior Vice President
Erik Waldman, is the Senior Vice President of Client Services at TVS. In this role, Waldman uses his experiences in public assembly venue management to provide insight on the functionality of design. Additionally, he also assists the firm in business development.
Waldman received a Bachelor of Science in Business Administrations with a major in General Management and a minor in Hospitality Management from the University of Central Florida. In August of 2017, he was named to the Board of Directors for IAVM where he served until 2019. He is the current treasurer of the IAVM Region 5 Board. Waldman has certifications from IAVM’s Academy for Venue Safety & Security and Venue Management School.
