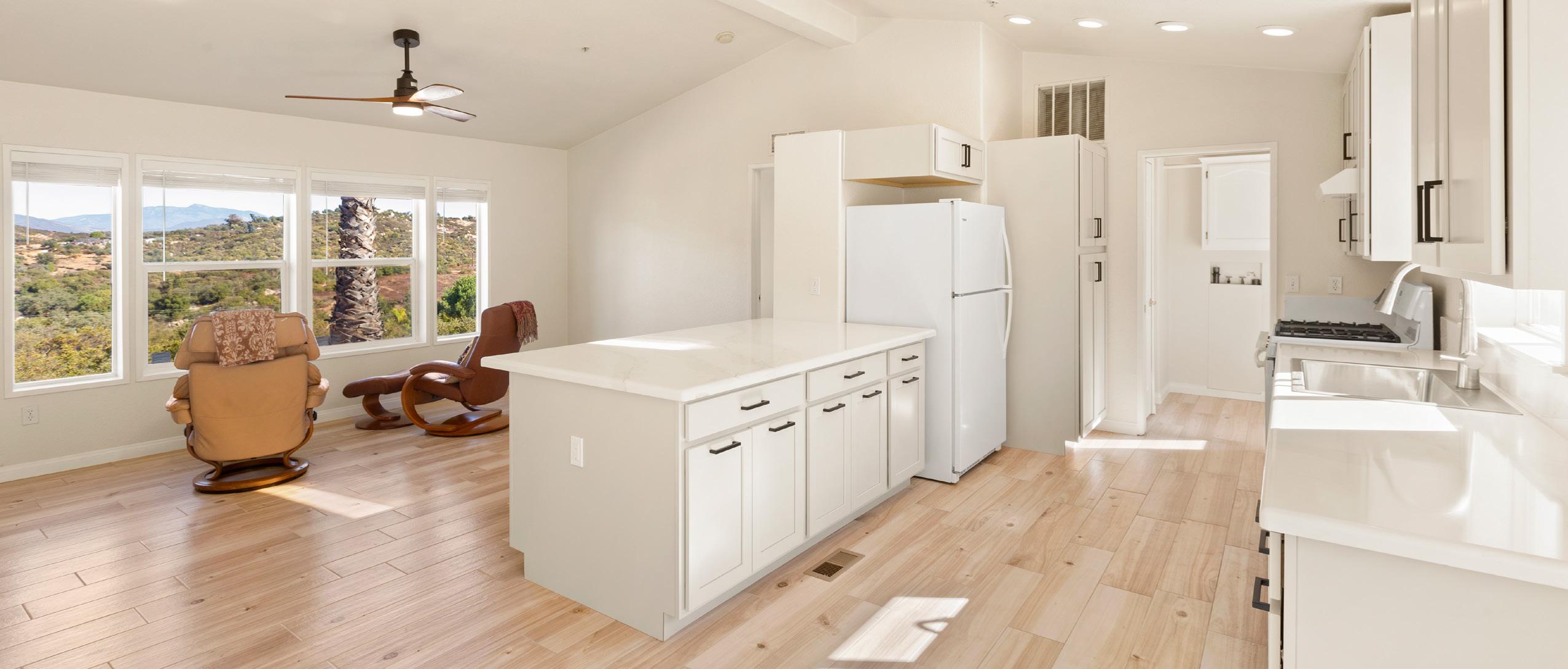

The wind of heaven is that which blows between a horse’s ears
- Ralph Waldo Emerson

Key Features of the Main Residence
• Size & Layout: 3BD / 3BA / 2084 SF with a detached 575 SF 2-car garage.
• Gourmet Kitchen: Heated tile flooring, maple soft-close cabinetry with pull-outs, quartz countertops, pantry, Thermador 6-burner propane range/oven, Bosch dishwasher, Thermador hood, and eat-in breakfast area.
• Safety Features: Two Fire Hydrants gravity fed by two 10,000 gallon storage tanks.
Living Spaces:
• Dual-sided stacked stone fireplace separating a family room (with 200-year-old ox yoke mantle) and living room with wall-to-wall built-in bookcases (potential formal dining space).
• Gorgeous hardwood floors throughout living areas and bedrooms.
• Additional wood burning stove

Primary Suite:
• Blackout shades, French doors to a covered porch, ceiling fan, walkin closet.
• Spa-like bath with Hydro Systems stone tub, glass-enclosed shower, luxury LED mirrored medicine cabinets, and dual vanity with quartz countertops.
Secondary Bedrooms:
• Bedroom #2: Ceiling fan, hardwood floors, ensuite remodeled bath.
• Bedroom #3: Laminate flooring, ideal for a home office.
Indoor / Outdoor Living:
• Massive screened-in patio for dining and entertaining.
• Pebble Tech pool with a waterfall and 18-panel solar heating system.
• Spa with sound-proofed equipment system.
Landscape & Amenities:
• Mature oak trees (400+ years old), tree swing, fruit tree grove (grapefruit, tangelo, pear, orange, Meyer lemon, peach, grapes).
• Treehouse, crape myrtles, English lilacs, and lilies.



Key Features of the Second Residence
(15987 Wood Valley Trail):
• Size & Layout: 3BD / 2BA / 1036 SF manufactured home on a permanent foundation
• Garage & Utilities: Detached 480 SF two-car garage with 100 AMP subpanel, 200 AMP separate service, propane tank, and fire sprinklers.
• Safety Features: Fire hydrant gravity-fed by two 10,000-gallon storage tanks.
• Accessibility: Interior is ADA wheelchair compliant.
Interior Upgrades:
• Tile floors throughout with an oak plank look.
• Remodeled kitchen with quartz counters, soft-close cabinetry, LG dishwasher, GE propane range/oven, LED lighting, and stainless steel deep basin sink.
• Remodeled bathrooms, dual-pane windows, exterior painted in 2017.

Additional Features:
• Stunning panoramic views in every direction.
• Coleman HVAC system for comfort.
• Laundry room with electric and propane hookups.
• All new concrete flatwork, dog pen, 14 ft X 8 ft storage shed at the rear, and 5 ft X 7 ft shed in front of garage.
• Asphalt driveway leading up to the home, with a full turn-around pad for a firetruck.





































