

Custom-designed Pacific Highlands Ranch luxury home offers walkability to top schools, shopping, and dining. Every inch has been meticulously upgraded with designer finishes and high-end materials. Chef’s kitchen with Thermador appliances, beautiful custom-built entertainment systems, resort-style backyard: saltwater pool, spa, fire pit, BBQ, and covered entertaining spaces. Stunning wine room, luxe primary suite, loft, and smart home features complete this rare find in San Diego’s premier community.




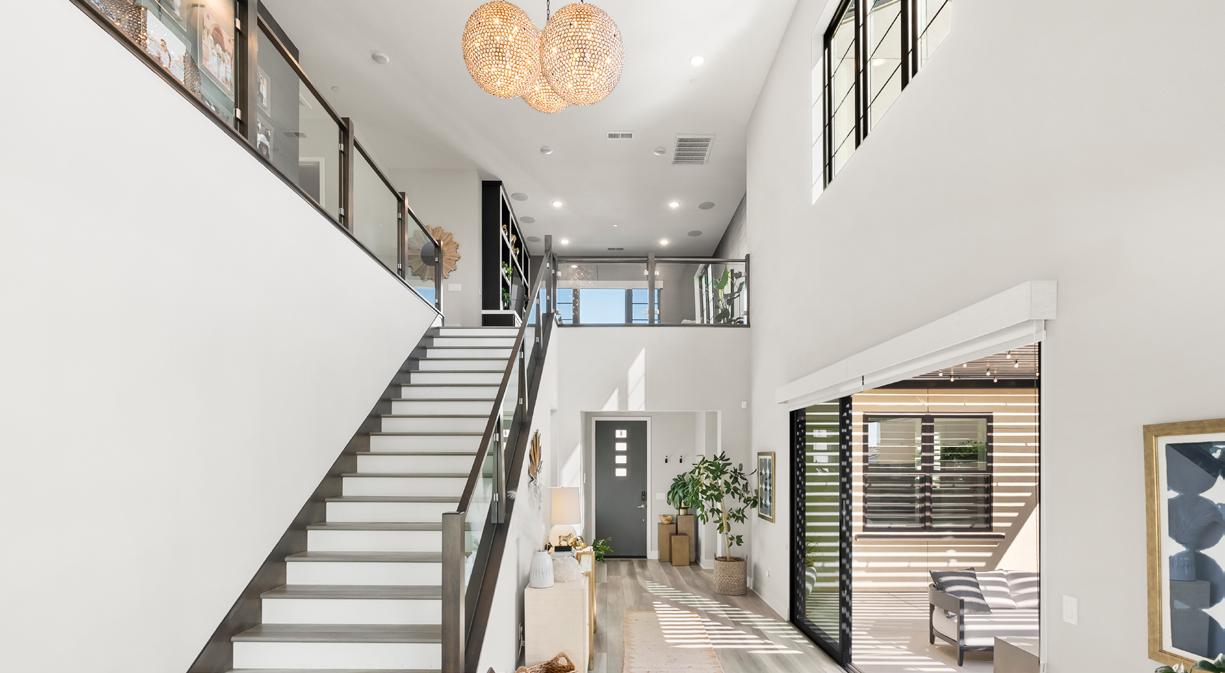


Bespoke Interior Upgrades and Highlights
• Custom entertainment system cabinetry in the family room, new linear modern fireplace feature with Carerra marble surround
• Top-of-the-line surround sound system with in-ceiling speakers and in-wall subwoofer
• Motorized remote-controlled window treatments along rear sliding door systems
• Upgraded glass stairwell railing system
• Custom wall treatments, Restoration Hardware lighting throughout the home, high-end chandeliers and pendant lights in the bedrooms
• Incredible wine room with temperature controlled 300 bottle storage capacity, additional cabinetry with Subzero refrigerator/freezer, quartz countertops, custom wallpaper, textured backsplash, ceiling treatments

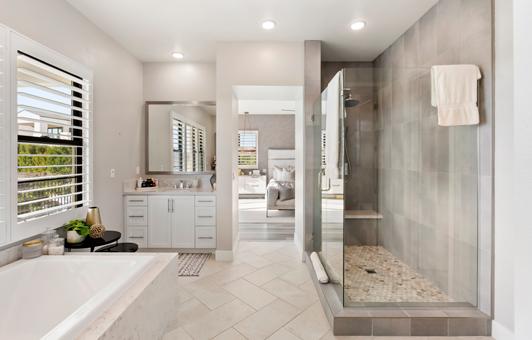

• Primary suite artisan crafted wall entertainment system and storage, pendant bedside lighting, motorized shades. Toto smart toilet, luxurious LED backlit California Closets installation
• Panoramic views off the massive primary suite balcony and covered patio retreat
• Secondary bedroom boasting stylish ensuite bath and walk-in California Closet installation behind rustic barn door entry
• Artisan crafted floor to ceiling wall entertainment system with surround sound in the spacious loft
• Customized bathroom designs, gigantic laundry room, plantation shutters and Hunter Douglas window treatments
• Garage features epoxy floors, and custom locking storage cabinetry, overhead racks, additional AC unit for wine room



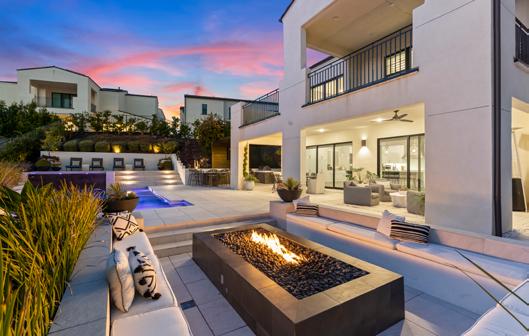
Luxurious Resort-Style Exterior Features
• Stunning exterior design from the curb to the rear fence line by Wellington-Toth Landscape Design
• Saltwater pool by Majestic Pools, raised jacuzzi spa with waterfall, multiple colored LED lighting
• Comprehensive outdoor speaker system, yard lighting, sunken gas fire pit with seating area, stone paver flooring, multiple lounging areas
• Welded steel pergola covered BBQ area with EVO cast iron skillet, grill, beverage cooler, marble countertops
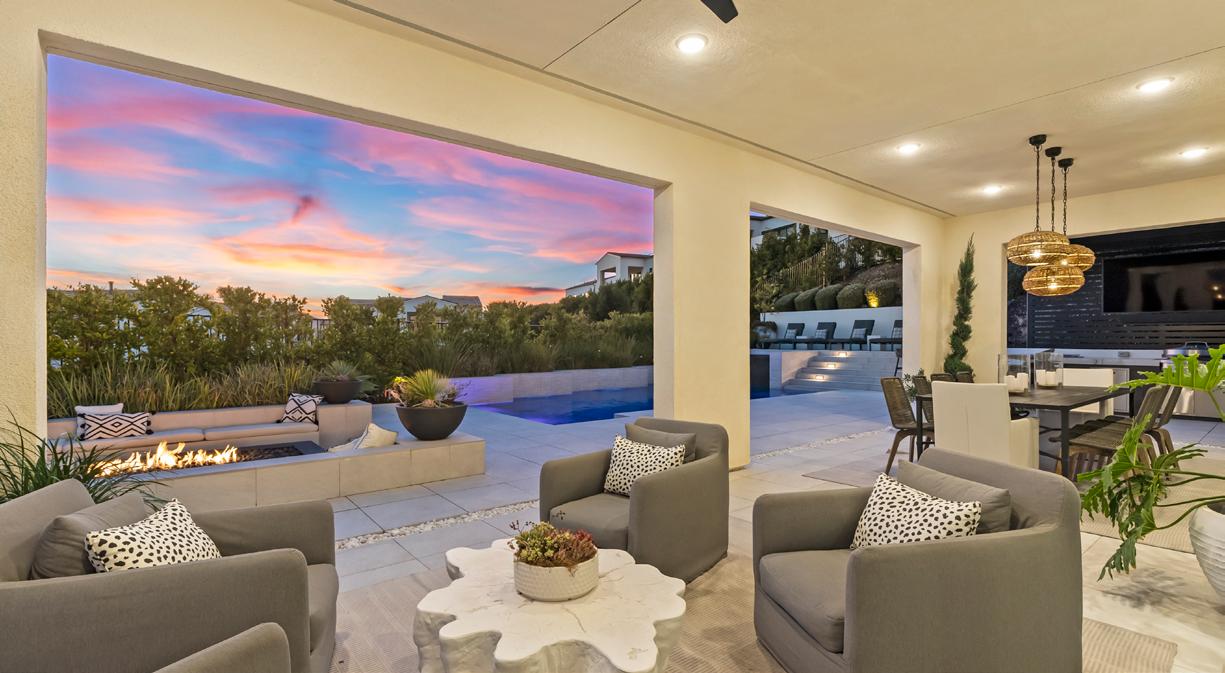

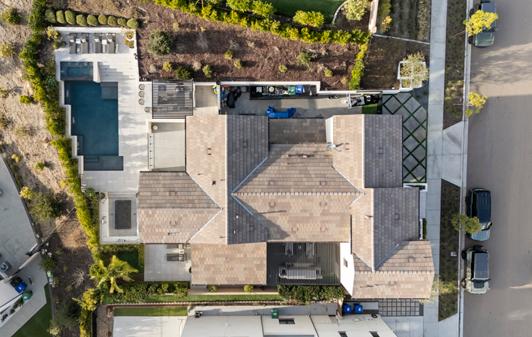
• Gorgeous courtyard highlighted by a fire and ice gas fireplace system with dual fountains, custom welded steel pergola, comfortable seating area
• New Mulholland aluminum gate systems on each side of the home with locking mechanisms and thumb print digital access
• Keyless front door entry, customized driveway design, front and side yard retaining wall systems and planters














