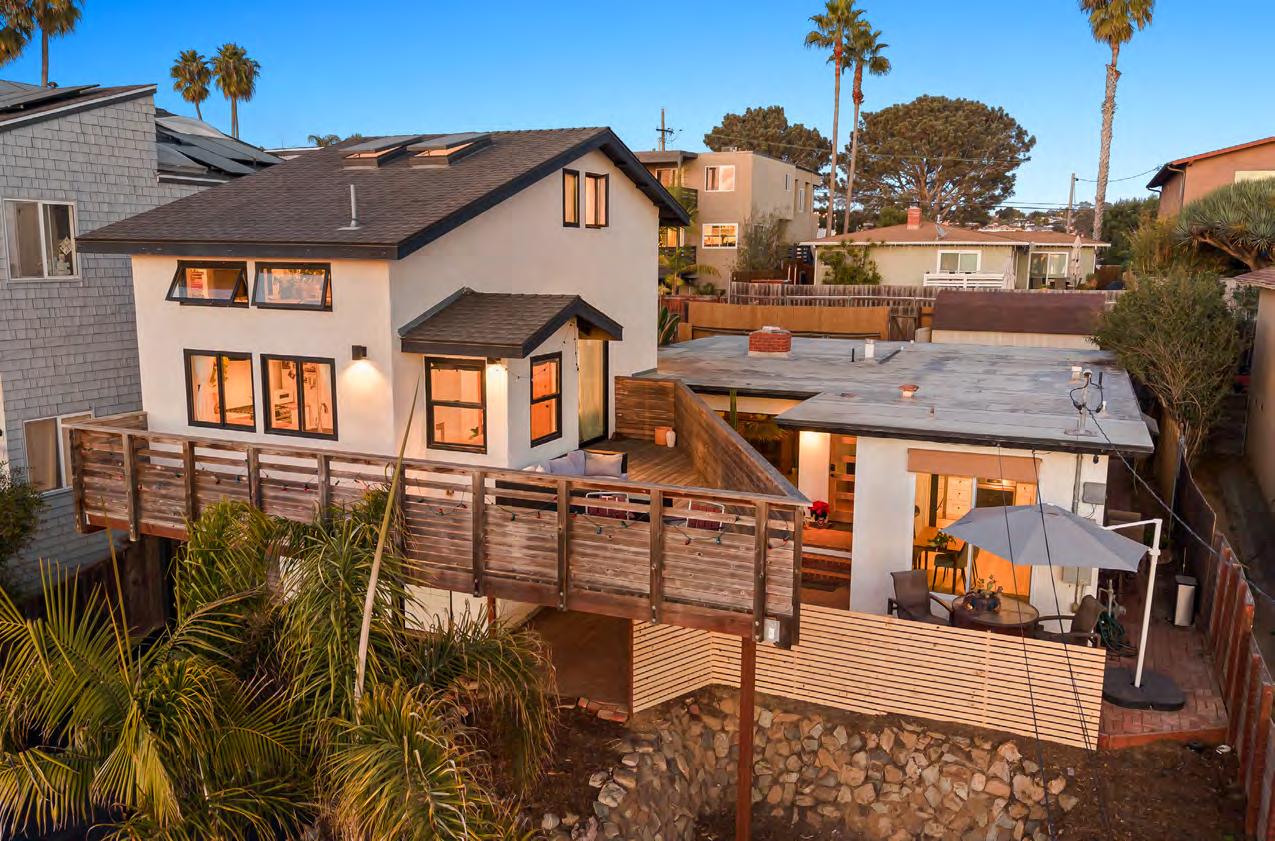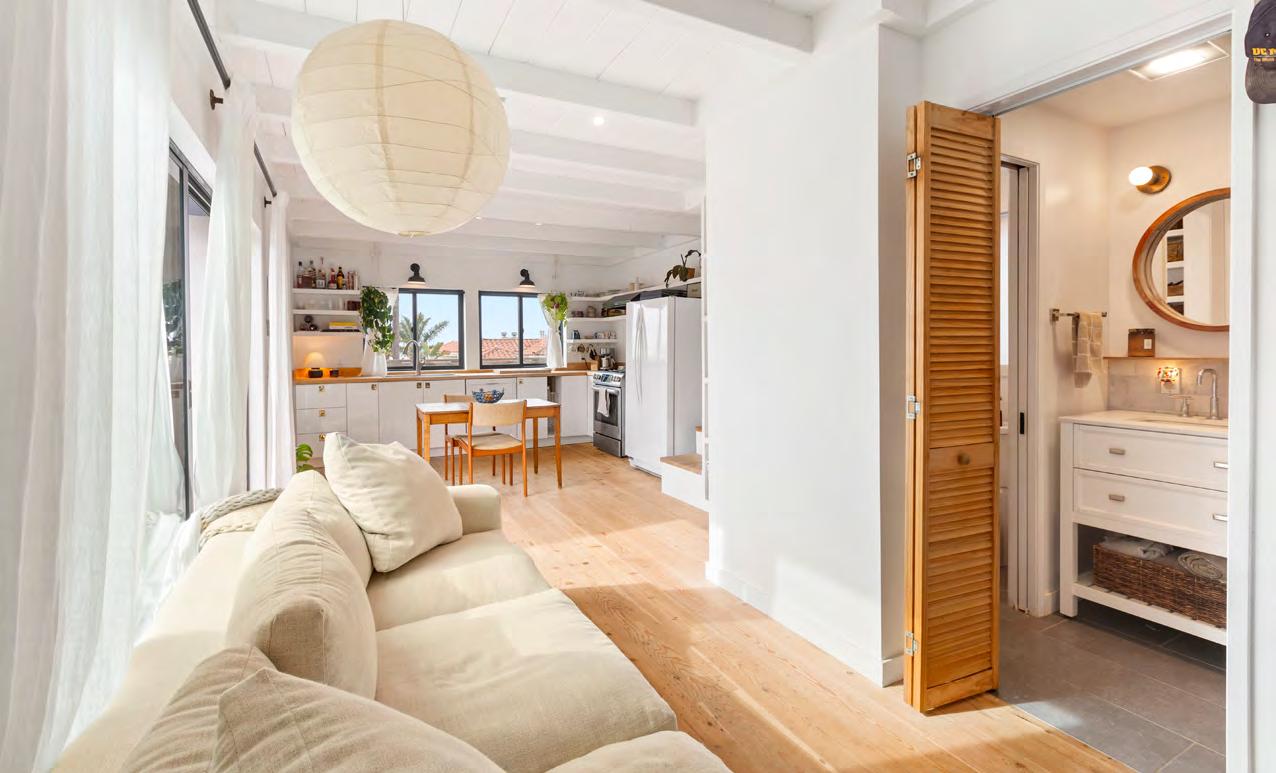




Perched atop the garage, the 2-story ADU offers approximately 554 square feet of living space, plus an additional 147 square feet of low-ceiling lounge area.
Thoughtful design maximizing every square inch of space, including:
• Breathtaking Ocean Views: Enjoy jaw-dropping vistas from the kitchen, deck, and loft.
• Smart Layout: Features a full bathroom, kitchen with modern butcher-block counters and gold accents, office niche, and a loft that accommodates a king-sized bed.
• Private Deck: A 310-square-foot deck showcases panoramic ocean views—perfect for savoring Cardiff’s iconic sunsets.
• Added Convenience: Dedicated laundry space under the stairs, private entrance, and a small yard for exclusive use.








Scenario #1: Rent out main residence and ADU
3BD / 1BA/ 1072 SF/ 1 car garage1 car garage
Studio 1BD / 1BA ADU/ 554 SF + Bonus 147 SF low ceiling space
Projected Rental Amounts
month
month
Scenario #2: Convert 1 car garage to BD / BA
4BD / 2BA/ 1072SF + 264SF= 1336 SF
Studio 1BD / 1BA ADU/ 554 SF + Bonus 147 SF low ceiling space
Rental Amounts
month
month
Scenario #3: Convert 1 car garage to BD / BA and ADD A NEW ADU
4BD / 2BA/ 1072SF + 264SF= 1336 SF
Studio 1BD / 1BA ADU/ 554 SF + Bonus 147 SF low ceiling space
Brand NEW 2BD/ 2BA/ 1035 SF ADU / Ocean Views
month
Assuming 4 parking spaces in front (2 spaces for 4BD/2BA and 2 for 2BD/2BA). 1 parking space off the alley for JR. ADU. Total of 5 parking spaces. Convert space underneath balcony in front of garage into a storage space
Garage conversion into a primary bedroom with ensuite bathroom





