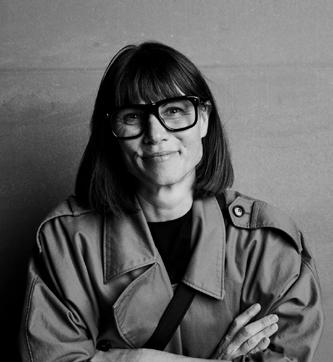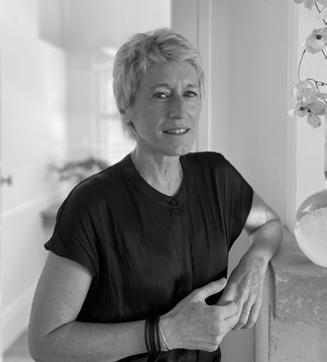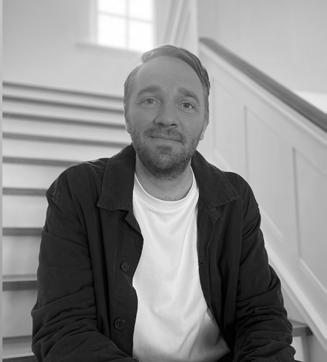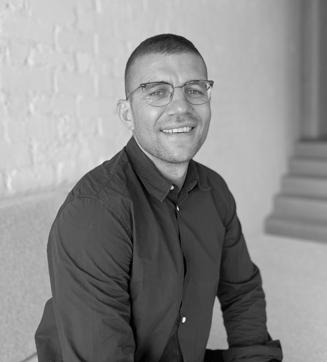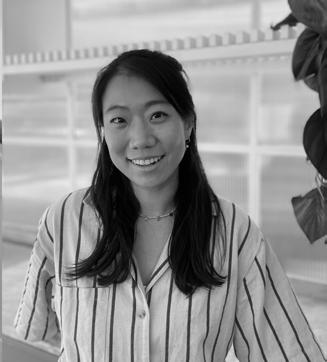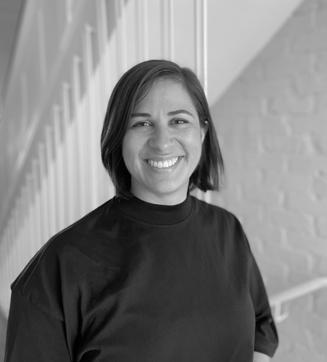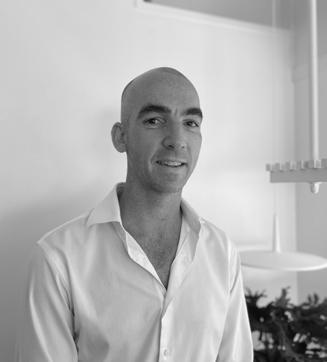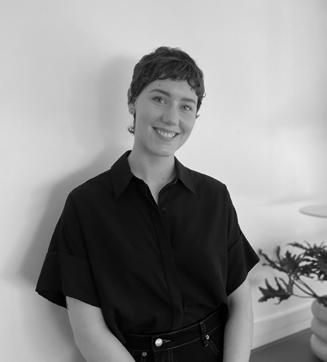
Tribe is known for thoughtful and innovative design outcomes in heritage projects.
Established in 2003, Tribe Studio Architects is recognised for design excellence in its built and conceptual work in residential and urban design, education, commercial, heritage, installation and interiors.
Hannah Tribe, Principal, is an energetic and innovative designer and leader, who works across all scales from city planning to detailed design.
Tribe Studio Architects is passionate about heritage on many levels. Old buildings tell a story of who we are and where we come from, and track our changing values as a society across time. Retaining and adaptively reusing buildings is our most effective sustainability principle. The practice has also effectively used design excellence in heritage precincts and projects to negotiate additional floor space, and/or changes of zoning. Tribe relishes the challenges of making old buildings relevant again.
The studio’s capabilities have been recognised with over 30 awards including the 2019 NSW Institute of Architects top award for Heritage, the Francis Greenway Award for Heritage, for Darlinghurst House.
In 2023 Hannah chaired the jury for the NSW Institute of Architects Award for Heritage.
Tribe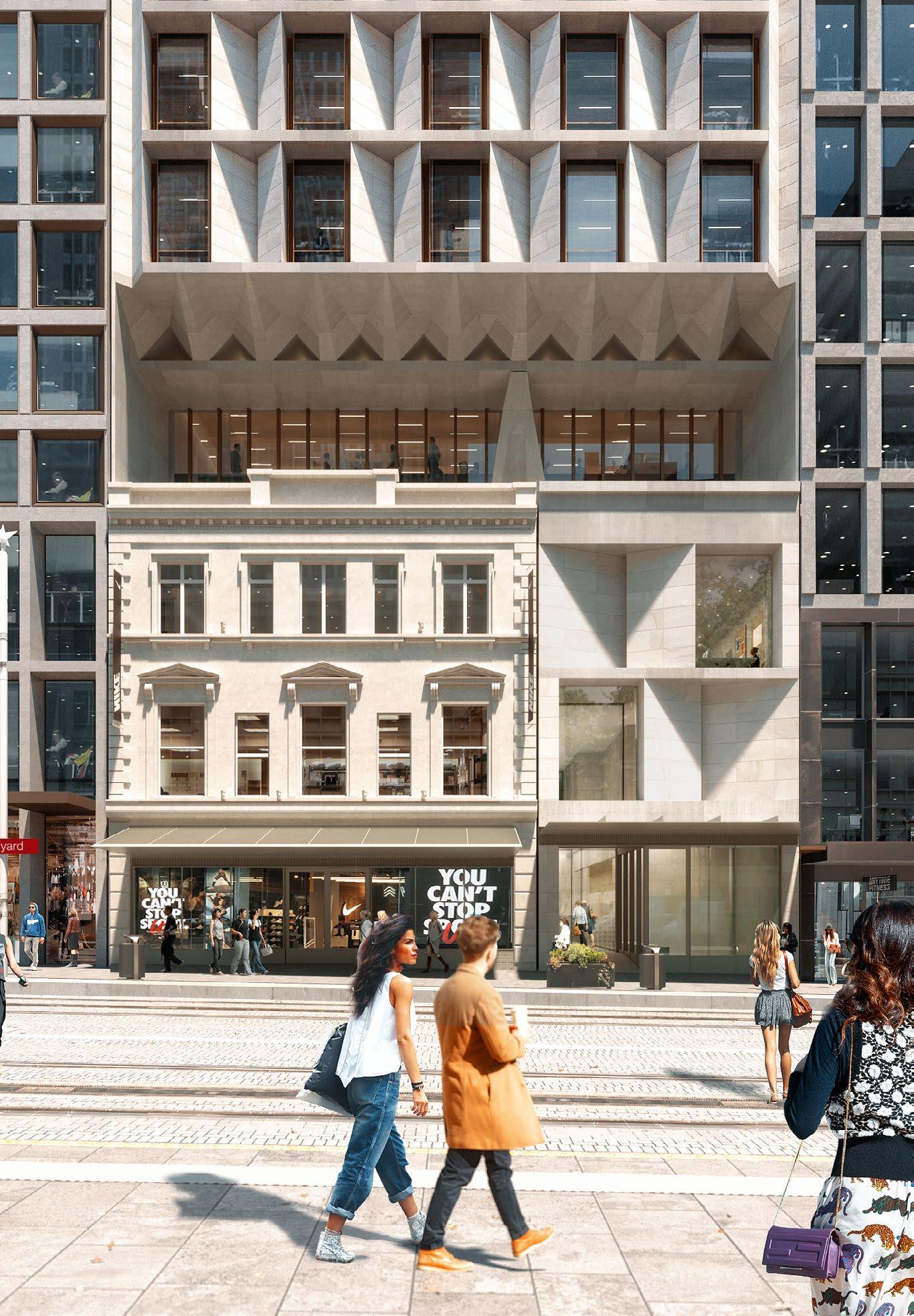
A new 14 storey retail and commercial building at the Wynyard Light Rail stop on George Street, Sydney.
Development Type / Commercial and Retail
Local Government Area / City of Sydney Site Area / 553.9m2
FSR / 10.1:1
GFA / 5570m2
NLA / 5082m2
DA Approval / 2022 Collaborator / Matthew Pullinger Architect
A significant new mixed commercial building situated in the heart of Sydney’s revitalised George Street precinct is designed in collaboration with Matthew Pullinger Architect. The boutique 14-storey office building is situated at 317 and 319-321 George Street and includes the adaptive reuse of an existing heritage building, new retail spaces linking George Street with Wynyard Lane and commercial office space above.



 GEORGE STREET
PITT STREET
MARTIN PLACE
HUNTER STREET
GEORGE STREET
PITT STREET
MARTIN PLACE
HUNTER STREET
Massing studies revealed an opportunity to leverage nuanced design and urban outcomes for extra floor space.



Approved Envelope
Achieves additional 20% floor area above City of Sydney DCP
Based on the City’s support of our urban design approach and quality of heritage-responsive design, we achieved an additional 784m2 of premium, George Street-facing lettable commercial floor area. This is almost a 20% uplift in floor area from the permissible DCP envelope. The additional area comes as a result of strategic design excellence and nuanced response to heritage and context.

Through close collaboration with consultants and using agile design, we were able to remove the need for a dedicated basement substation, substantially decreasing development cost and basement size and complexity. We saved over $2 million in construction and 150m2 in basement area.
Delivering this value was a sophisticated dance between energy loading, sustainable building fabric performance and achieving excellence in thermal performance through facade expression.


Tribe has a portfolio rich in innovative responses to heritage houses and houses in heritage conservation areas, as well as the adaptive reuse of redundant typologies into dwellings.
Development Type / Single Residential - Adaptive Reuse
Local Government Area / City of Sydney
Built / 2018
Site Area / 59.30m2
GFA / 147.35m2
2019 NSW Chapter AIA Awards: Heritage Category Francis Greenway Award Winner
2019 Houses Awards: Alts and Adds Under 200sqm Winner
2019 Houses Awards: House in a Heritage Context Winner
Tribe transformed this historic electrical substation, located in a densely built lane in East Sydney, into a glowing three-bedroom home that maximises the compact 59 square-metre site across three levels.
Celebrating the face brickwork of the building, and of its neighbouring terraces and early factory buildings, Tribe extended the brick volume with Venetian glass bricks, concealing the roof-top terrace and pool in the shade of a mature gum tree. The top of the building now glows like a lantern at night.

A dramatic internal stair, suspended in metal mesh at the upper levels, reveals the volume of the original building and allows daylight to filter from the roof to the ground floor. The view upwards through the mesh shows the juxtaposition of the original brickwork and glowing Venetian glass brick and recalls the building’s industrial heritage.
We were able to achieve parking on this compact site through close collaboration with the City’s heritage team and a nuanced design solution where the garage door is concealed beneath an original pediment (see front cover image).




This grand old Arts and Crafts dame in Sydney’s Eastern Suburbs channels the spirit of the original architect in its restoration and extension. Opening up to sun, garden and view, the house now addresses its beautiful garden, supports energetic and playful family life as well as contemporary work from home
Country / Gadigal
Development Type / Single Residential
Local Government Area / Woollahra Council
Heritage Listing / Local Significance
Collaborators / Jane Irwin Landscape Architects
Builder / Laycock Construction
Floor Area / over 500sqm
Built / 2023
The brief was to update and extend this beautiful but tired Edwardian Arts and Crafts house to suit a young family. Extrapolating from the existing architectural logic we extended the house on its own terms. The gabled roof is stretched to the north to house more bedrooms, the stone base is extended towards a new pool area for play space and concealed parking.


The design is a series of rich, considered and playful moves that respect the ethos of the original house. We have used the ethos of the arts and crafts to be inventive with detail, to embrace narrative within the design and to lean into meaningful idiosyncrasy.




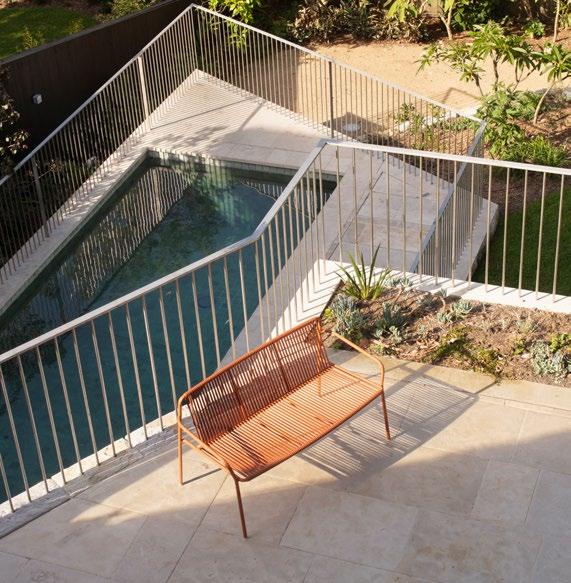




A heritage-listed Interwar bungalow in a heritage-listed garden is massaged to yield 10 dwellings and preserve all high value trees.
Development Type / Multi-Unit Residential Value / $10 million
Local Government Area / Ku-ring-gai Council
Site Area / 5135m2
FSR / 0.3:1
GFA / 1540.5m2
Status / Under assessment, supported at formal Pre-DA
The site was almost undevelopable due to heritage overlay, heritage landscape overlay, mature tree protection zones and ecological diversity protection control. Tribe worked collaboratively and iteratively with the consultant team towards the maximum permissible GFA and a spot rezoning, based on heritage incentive.

The garden setting is also heritage listed, containing extraordinary remnant redgum forest, a massive kauri pine, majestic figs and protected native grasses. In addition to the endemic species, the garden contains an eclectic range of exotic plants, including what is potentially the largest Aloe tree outside of Madagascar.



The heritage-listed 1930s bungalow on the site has a rich and intact interior, with robust and ornate timber mouldings and details throughout. Tribe’s design includes the sensitive and innovative inclusion of joinery and amenity in such a way that the old is both enhanced and intact.
Two new buildings house 8 dwellings and 16 car spaces. The material language and form-making is a sensitive response to the heritage, while also being recognisably contemporary.

This addition to an Old English Style bungalow is a playful call-and-response in brickwork arches.
The Roseville house addition sits politely in its heritage context and embodies the playful spirit of the original house. In this celebration of heritage craftsmanship, the rear elevation speaks to the glorious brick sunburst over the original front door.


2017
2017

The extension of this eclectic bungalow in Sydney’s Inner West was a careful curation of restoration and reinvention.

Shortlisted / Grand Designs Australia House of the Year 2022/23


A new infill to a large Victorian terrace responds to the existing masonry and cast iron with a contemporary language of oform concrete and filigree steel.




