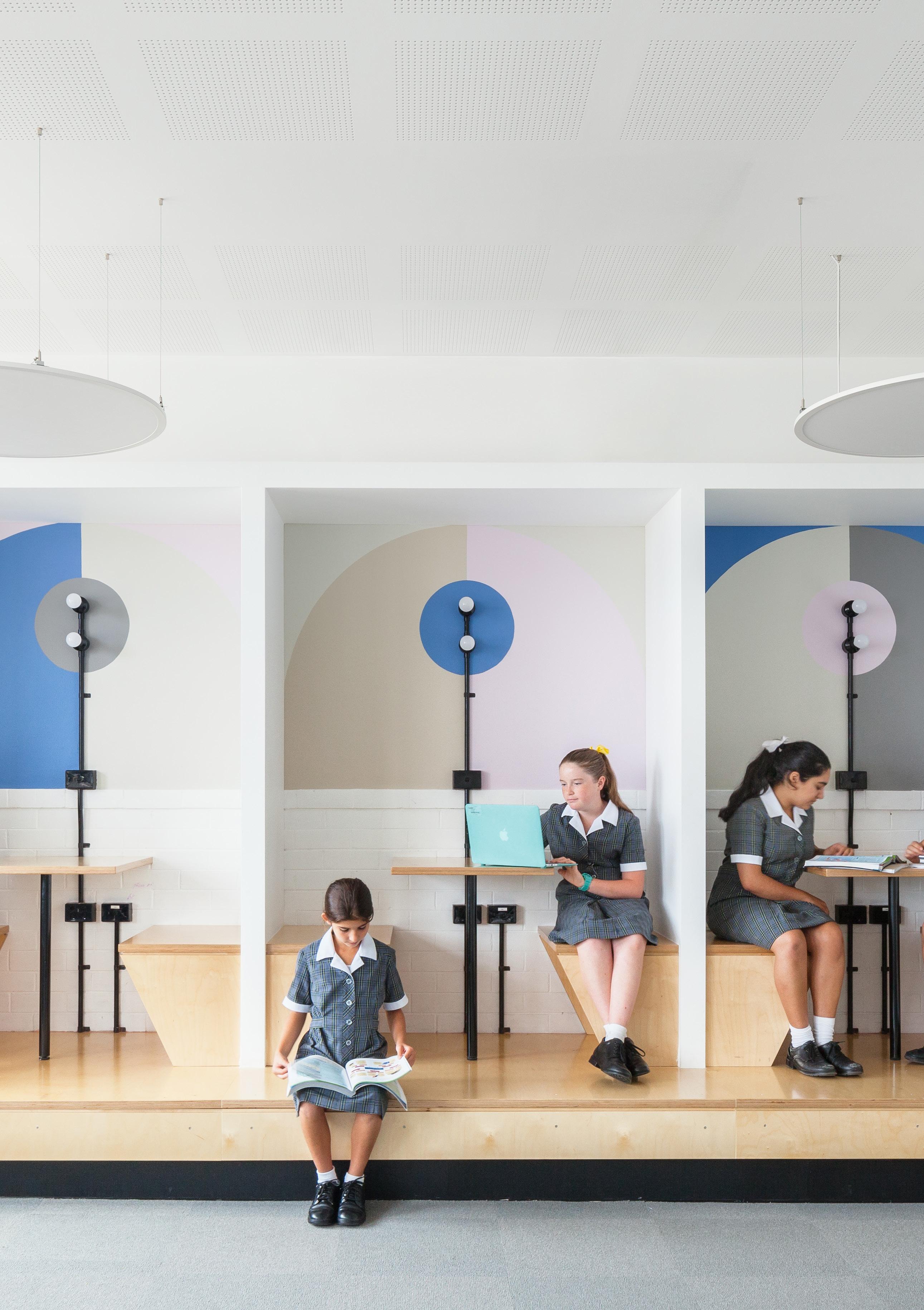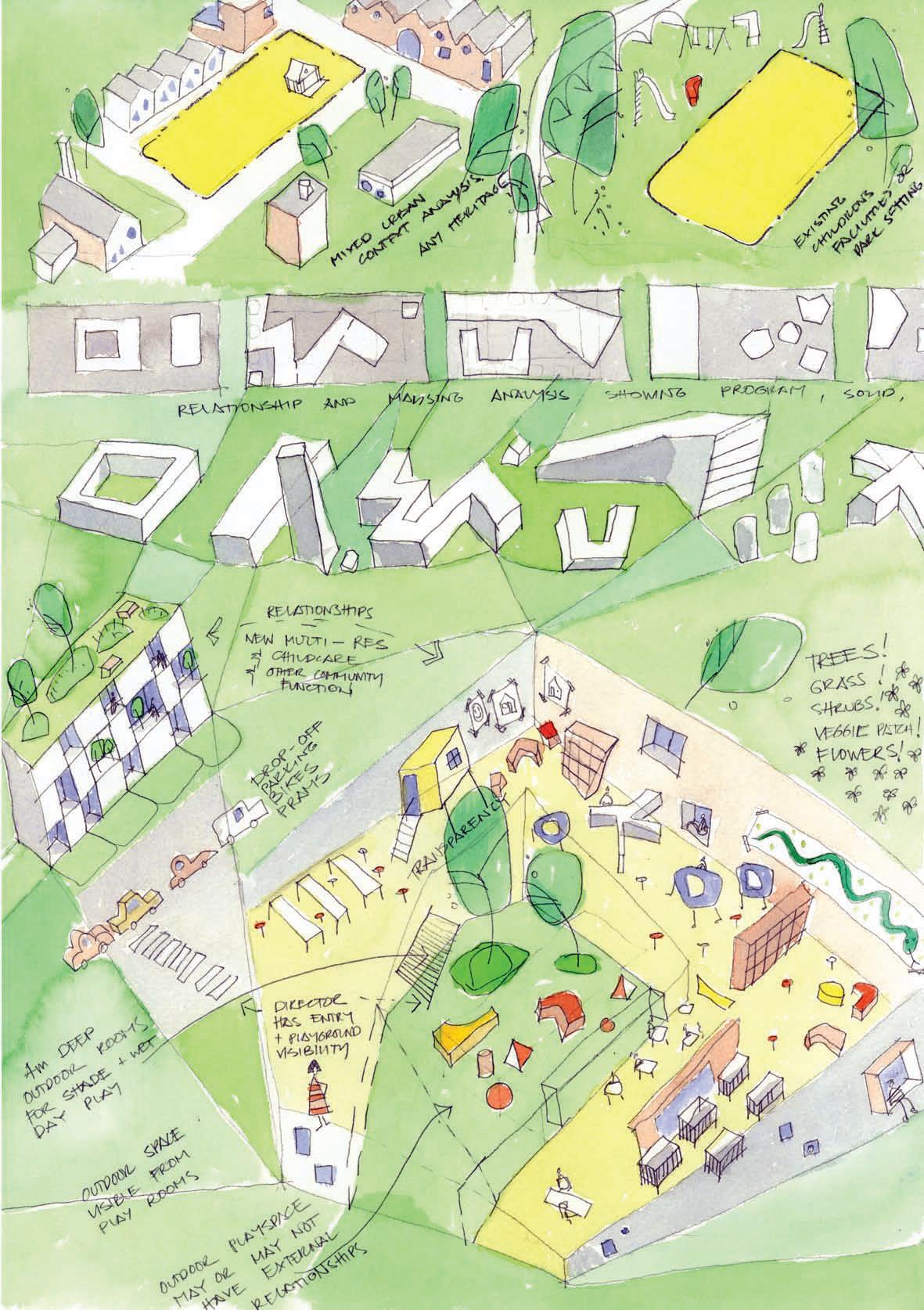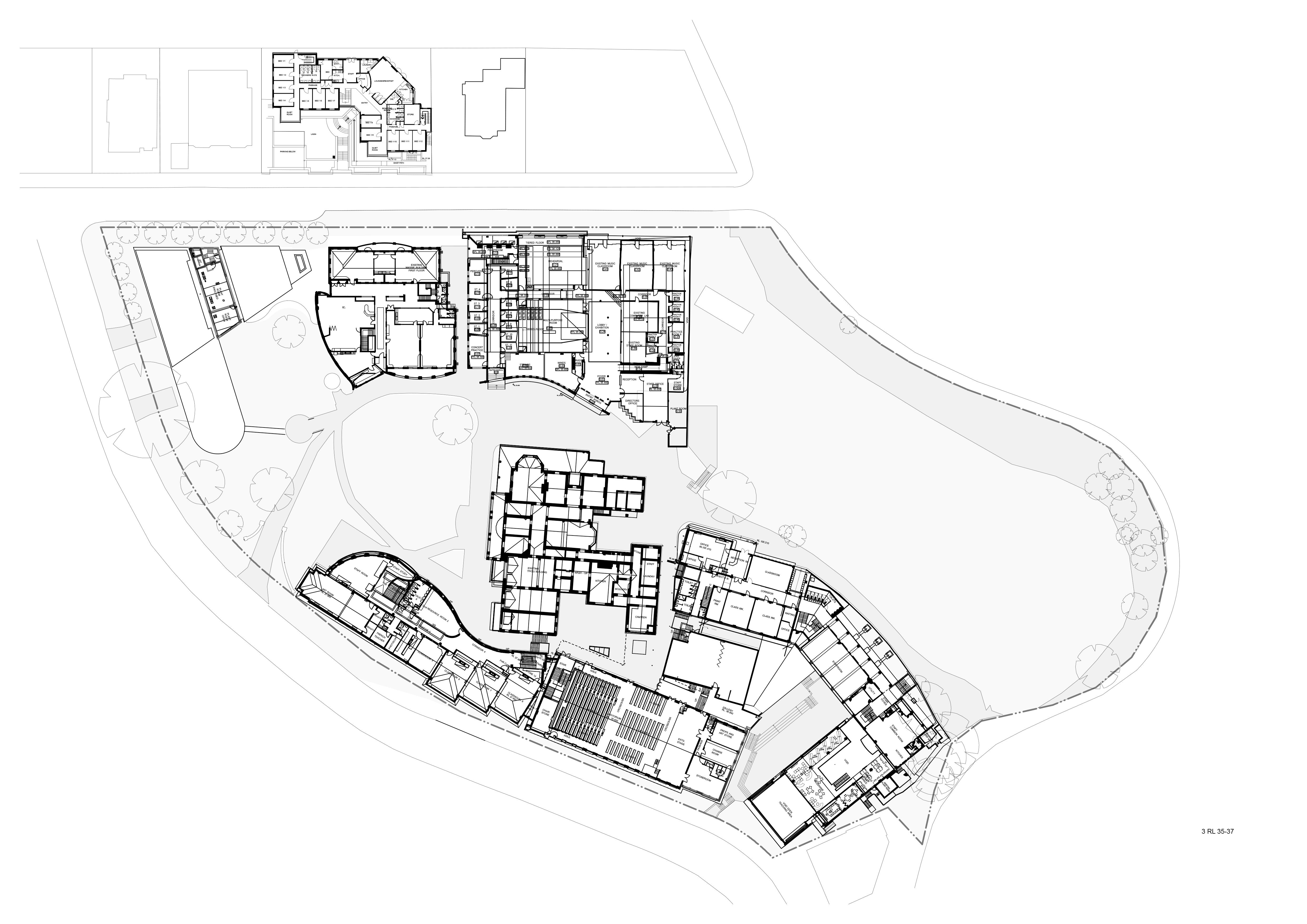
Education Projects
Established in 2003, Tribe Studio Architects is recognised for design excellence in its built and conceptual work in residential and urban design, education, commercial, heritage, installation and interiors.
Hannah Tribe, Principal, is an energetic and innovative designer and leader, who works across all scales from city planning to detailed design.
A particular expertise of the practice in recent years is education. We are passionate about creating warm, inspiring, innovative education spaces: spaces that support teaching, learning and wellness as well as emerging pedagogies.
Hannah has been a school councillor for an independent girls’ school, chairing Masterplan and Property committees. This has given her experience and empathy for the client side of strategic planning for future education needs.
The studio’s capabilities have been recognised with over 30 awards at both state and national level.
Tribe Studio Architects
Tribe is known for thoughtful and innovative design outcomes to support teaching, learning and wellness for school-age students.

4 - 30 Nominated Registered Architect Hannah Tribe NSW ARB 7833
Watercolour concept sketch for City of Sydney Childcare
Development Type / School Masterplan

Local Government Area / Woollahra
A new strategic masterplan for Kambala Girls’ School includes the renovation of an existing gym, a pilot agile learning space, and a new boarding house. The work kicked off with some small but transformative projects including the gym renovation and a new agile learning space.
Tribe Studio Architects Kambala School

6 - 30 Nominated Registered Architect Hannah Tribe NSW ARB 7833
Kambala School: Gym

Transformed on a tight budget, the Kambala Gym is now light-filled and energising. Strategic equipment storage solutions and a new ceiling were the major moves, with a playful bouncing motif transforming oppressive 1970s brick into a lively artwork.
 Tribe Studio Architects
Tribe Studio Architects
Before
After

8 - 30 Nominated Registered Architect Hannah Tribe NSW ARB 7833
This “pilot” agile learning space converts two “chalk n’ talk” classrooms into a multi-use, multiclass space, with break out and small group learning spaces, an acoustic collaboration suite and flexible layout

A painted motif is used to enliven the space and create identity and navigation assistance in this complex area of the school. The design is an abstraction of the iconic Tivoli Building at the heart of the campus.

Studio Architects Kambala School: Agile Learning
Tribe
Before After

10 - 30 Nominated Registered Architect Hannah Tribe NSW ARB 7833
Tribe Studio Architects 01 / Booth Seating 02 / Agile Learning Space 1 03 / Digital Interaction Space 04 / Agile Learning Space 2 01 02 03 04 KAMBALA TRIBE STUDIO 1:100 @ A4 01 BOOTH SEATING 02 AGILE LEARNING SPACE 1 03 DIGITAL INTERACTION SPACE 04 AGILE LEARNING SPACE 2 FLOOR PLAN 0 1 2 2 01 02 03 04 Kambala
Agile Learning
School:

12 - 30 Nominated Registered Architect Hannah Tribe NSW ARB 7833
Tribe have delivered several projects within the Ascham masterplan and several more are in progress.
Development Type / Multiple Projects within Masterplan Local Government Area / Woollahra Built / 2019-
As the School invests in large new facilities, we ensure that existing spaces are re-energised to make every girls’ tenure at the School experientially rich.
Ascham School
Tribe Studio Architects

14 - 30 Nominated Registered Architect Hannah Tribe NSW ARB 7833
Banal music storage is transformed into an immersive artwork.
Small classrooms with low ceilings were amalgamated and transformed to create a new performing arts rehearsal and learning space.

After Ascham School: Performing Arts
Tribe Studio Architects


16 - 30 Nominated Registered Architect Hannah Tribe NSW ARB 7833 Before
 Tribe
Tribe
Studio
Architects
Ascham School: Gym
The Gym is radically transformed with only lighting and paint.

18 - 30 Nominated Registered Architect Hannah Tribe NSW ARB 7833
An existing theatre undercroft and dumping zone is transformed into a new immersive world.
Giving left-over spaces an identity for the Music School is easing the transition in the Masterplan.

Ascham School: Music Store
Tribe
Studio Architects Before

20 - 30 Nominated Registered Architect Hannah Tribe NSW ARB 7833 After
This new building is a hybrid, combining childcare and affordable housing on one site.
Development Type / Childcare and Housing
Local Government Area / City of Sydney
Proposal / 2019
Ground level and first floor provide 90 places for babies and children, including open play spaces extending to a garden on the first floor. The third-floor houses six one-bedroom units, providing affordable housing for childcare workers. The project arose from a need to undertake extensive maintenance on the existing childcare on the site. It is an innovative architectural solution, providing significant additional value to our client’s core ethical and business proposition.
Tribe Studio Architects
Erskineville Hybrid: Childcare and Key Worker Housing

22 - 30 Nominated Registered Architect Hannah Tribe NSW ARB 7833
Street view of new facility.
A new purpose-built 0-5 childcare centre is proposed within Sydney Park.
Development Type / Childcare

Local Government Area / City of Sydney
Proposal / 2013


Piggybacking off existing parking provisions, and taking its design cues from the nearby brick kilns, the centre is scaled to kids and embeds play-based-learning in its DNA.

City of Sydney Childcare
Tribe Studio Architects
Image right / Entry to new childcare facility.

24 - 30 Nominated Registered Architect Hannah Tribe NSW ARB 7833



CRAFT ROOM 6 3-5 Y.O ROOM 4 2-3 Y.O ROOM 5 2-3 Y.O WC/NAPPY COT ROOM/ PLAYSPACE
Top / The southern elevation of the centre is private. Centre / The cross section is manipulated to let light deep into the plan. Bottom / The northern elevation opens to outdoor play space.



STORE ROOM 2 0 2 Y.O ROOM 1 0 2 Y.O ROOM 3 0 2 Y.O ENTRY WC/NAPPY WC/NAPPY MECHANICAL SUBFLOOR BEYOND
Tribe Studio Architects
Hannah Tribe is the Principal of Tribe Studio Architects and established the practice in 2003. Under her leadership, the practice has been recognised for design excellence in its built and conceptual work in residential and urban design, education, commercial, heritage, installation and interiors. Hannah is an energetic and innovative designer, who works across all scales from city planning to detailed design. Hannah currently sits on the NSW State Design Review Panel (SDRP) and NSW Health Infrastructure SDRP, as well as chairing the NSW Australian Institute of Architects Heritage Awards.










28 - 30 Nominated Registered Architect Hannah Tribe NSW ARB 7833 The Team
Hannah Tribe Principal
Manu Doebelin Associate Director
Ingrid Schreiber-France Senior Associate
Jules Le Poer Trench Chief of Staff
Malcolm Eadie Business Manager
Matthew Argent Associate
Luisa Sugawara Associate
Aine Dowling Associate
Elise Vanden Dool Graduate
Vito Erson Graduate
AIA NSW Architecture Francis Greenway Award
Heritage Architecture 2019
Darlinghurst House
Houses Awards
Alts and Adds Under 200m2 2019
Darlinghurst House - Winner
Houses Awards House in a Heritage Context 2019
Darlinghurst House- Winner
AIA NSW Architecture Awards
Residential Architecture
Houses - Alterations and Additions
2017
Lindfield House - Winner
Think Brick Awards
Horbury Hunt Residential Award
2017
Roseville House - Winner
Houses Awards
House Alteration and Addition under 200m2 2017
Roseville House - Commendation
AIA NSW Architecture Awards
Residential Architecture Houses - Alterations and Additions
2017
Roseville House - Commendation
AIA NSW Architecture Awards
Heritage Architecture
Creative Adaption 2015
McMahons Point HouseCommendation
Australian Interior Design Awards
Residential Design 2014
Willoughby House - Best House NSW
AIA National Architecture Awards
Residential Design 2014
Willoughby House - Commendation
IDEA Awards
Designer of the Year 2013
Tribe Studio Architects - Winner
IDEA Awards
Single Residential Award 2013 Willoughby House - Winner
AIA NSW Chapter Residential Architecture Small Projects 2012 Bardwell Park House - Winner
Houses Awards
Best Alterations and Additions under 200m2 2012 Bardwell Park House - Highly Commended
AIA NSW Chapter Residential Architecture Houses 2011 Rose Bay House - Highly Commended
Houses Magazine Awards Best House under 200m2 2011 Rose Bay - Winner
Houses Magazine Awards Sustainability Award 2011 Rose Bay House - Winner
Australian Interior Design Awards Rose Bay House - Highly Commended 2011
Australian Interior Design Awards Eat Green Design 2010
Environmentally Sustainable Design - Commendation
Image right / City of Sydney Childcare. Watercolour / Hannah Tribe
Tribe Studio Architects
Awards

30 - 30 Nominated Registered Architect Hannah Tribe NSW ARB 7833
Nominated Registered Architect Hannah Tribe NSW ARB 7833 247 Devonshire Street Surry Hills NSW 2010 T + 61 2 9211 3211 • tribestudio.com.au






 Tribe Studio Architects
Tribe Studio Architects









 Tribe
Tribe





















