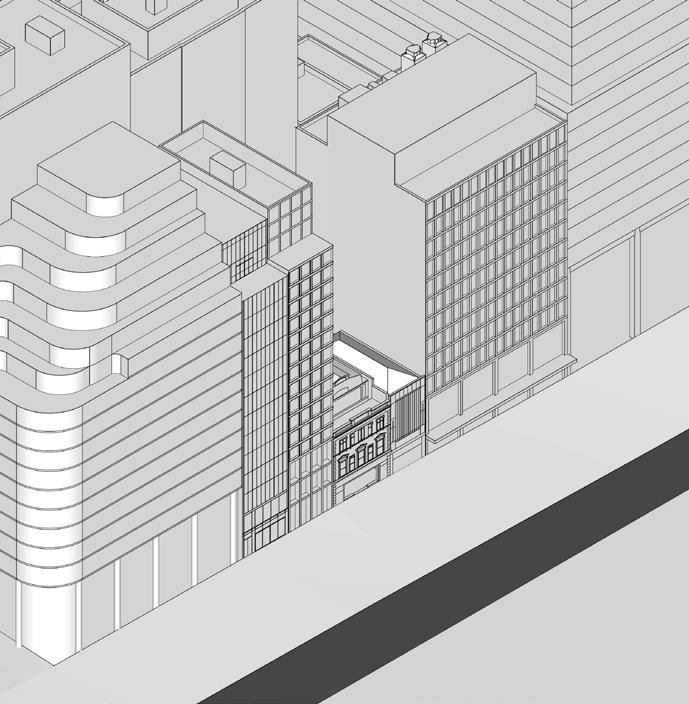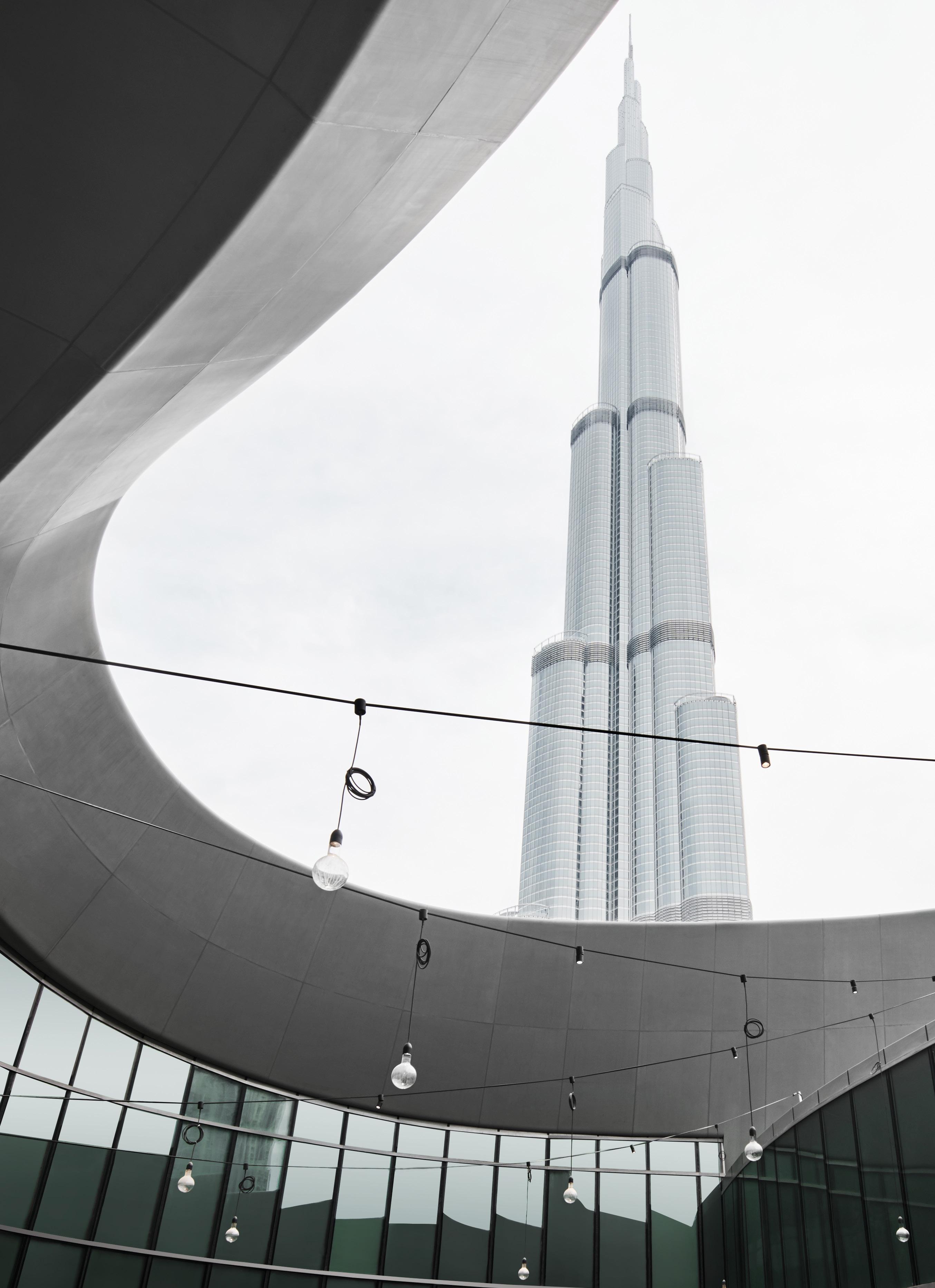

Tribe is known for thoughtful and innovative design outcomes in commercial projects.
Established in 2003, Tribe Studio Architects is recognised for design excellence in its built and conceptual work in residential and urban design, education, commercial, heritage, installation and interiors.
A particular focus of the practice in recent years is commercial development. Applying a city-first, people-centric approach to commercial projects, Tribe’s work brings a humanity and attention to detail honed over 20 years in residential work.
The studio’s capabilities have been recognised with over 30 awards at both state and national level.
Tribe Studio Architects
A new 14 storey retail and commercial building at the Wynyard Light Rail stop on George Street, Sydney.
Development Type / Commercial and Retail Value / $45 million
Local Government Area / City of Sydney Site Area / 553.9m2

FSR / 10.1:1
GFA / 5570m2
NLA / 5082m2
DA Approval / 2022
Collaborator / Matthew Pullinger Architect
A significant new mixed commercial building situated in the heart of Sydney’s revitalised George Street precinct is designed in collaboration with Matthew Pullinger Architect. The boutique 14-storey office building is situated at 317 and 319-321 George Street and includes the adaptive reuse of an existing heritage building, new retail spaces linking George Street with Wynyard Lane and commercial office space above.


 GEORGE STREET
PITT STREET
MARTIN PLACE
HUNTER STREET
GEORGE STREET
PITT STREET
MARTIN PLACE
HUNTER STREET
Massing studies revealed an opportunity to leverage nuanced design and urban outcomes for extra floor space.

Based on the City’s support of our urban design approach and quality of heritage-responsive design, we achieved an additional 784m2 of premium, George Street-facing lettable commercial floor area. This is almost a 20% uplift in floor area from the permissible DCP envelope. The additional area comes as a result of strategic design excellence and nuanced response to heritage and context.

Achieves additional 20% floor area above City of Sydney DCP


Through close collaboration with consultants and using agile design, we were able to remove the need for a dedicated basement substation, substantially decreasing development cost and basement size and complexity. We saved over $2 million in construction and 150m2 in basement area.
Delivering this value was a sophisticated dance between energy loading, sustainable building fabric performance and achieving excellence in thermal performance through facade expression.


Development Type / Hospitality Interiors
Value / Undisclosed Local Government Area / Dubai, UAE Collaborator / Alexander & Co
Built / 2017
Sitting atop Dubai’s new Opera House, Tribe, in collaboration with Alexander & Co., created a rich glittering interior for a 350-seat high-end restaurant headed by Sean Connolly. The project required negotiating with the complex geometries of the base build within which Tribe created a singular ceiling form. A series of diminishing fan vaults fan like a clam shell over the space. This complex form was then tiled in a glittering surface, creating twinkling soft light and unity in the space. The fit out includes bar, restaurant, cold bar, hot bar, chef’s dining space and ancillary. Incorporating the work of Australian artisans, including Jacqui Fink, the project is a celebration of Australian food and craft.
This new 350 seat venue at the top of the Dubai Opera House reconciles incredibly complex geometrics in the base build with a rich and sculptural palette of materials and sweeping gestures.




In this key city-changing proposal, Sydney is reconnected across Central rail lines and a new urban plaza steps down to meet the street.

Development Type / Commercial and Retail Local Government Area / City of Sydney Competition / 2020 Collaborators / fjmtstudio, Candalepas Associates
This new twin tower and urban space proposal reconnects the city equitably over many levels and provides retail, wellness, cultural and commercial space. In collaboration with fjmtstudio and Candalepas, Tribe designed the interconnecting tissue and iconic mini-tower.





This competition entry splits a podium masterplan into city blocks and allocates them to different hands: fjmtstudio, Studio Bright, Polly Harbison Design and Tribe Studio Architects.
Development Type / Commercial and Retail Local Government Area / City of Sydney Competition / 2020 Collaborators / fjmtstudio, Studio Bright, Polly Harbison Design, Martha Schwartz Partners
The Promenade building offers three floors of flexible, naturally lit, mixed-mode office space above a lively and convivial retail offering.
Recalling the industrial past of Darling Harbour in its shipyard ballast-built expression, the Promenade building is sensitive to the scale and history of place.
 Tribe Studio Architects
Tribe Studio Architects

The Promenade Building is part of a suite of new buildings that establish a new, fine grain foreshore precinct at Harbourside, Darling Harbour, Sydney.
The proposed building creates an activated ground plane and public domain, inviting retail and hospitality opportunities to energise the area. Three storeys of commercial office space are arranged around a central atrium, focused on the Darling Harbour view, and responding specifically to both orientation and location. Bridge links create optimum flexibility for leasing options, and increase access to natural light.
The key Darling Harbour elevation of Promenade Building is screened in an articulated brise soleil, providing both solar control and mixed-mode operability for ventilation and cooling. The rooftop is a graphic splash, read in elevation from the surrounding towers around the harbour’s edge. The increased height limit at the north end of the site is occupied with expressed skylights and roof-planting, while the lower limit space to the south houses the photovoltaic array.


Heritage fabric and a high level of technical requirements are balanced for a seamless creative finish
Development Type / Commercial Fitout
Local Government Area / City of Sydney
Built / 2017
Site Area / 300m2
Photoplay is a creative workplace, housing photographers and filmmakers. The heritage steel shop front opens to a waiting space that doubles as exhibition platform and photographic studio itself.
Work stations are elevated on a plywood platform and teams are separated by shelving and indoor forestry. Break out spaces and a generous kitchen enjoy the full ceiling height, whilst an acoustic design element layers interest.




Development Type / Commercial Fitout
Local Government Area / City of Sydney
Built / 2014
Site Area / 300m2
Tribe was briefed to design the headquarters for graphic design practice, Eskimo Design. Located on the first floor of a warehouse building in Surry Hills, the original space featured large tubular volume, regular skylights and beautiful steel framed windows.
Tribe’s design saw the insertion of an array of pods, housing back of house programme, meeting rooms and amenities. This deceptively simple organisational diagram belies the complexity in services design and sensitivities in the brief budget. Warmth is added through a large sliding plywood doors, featuring a graphic by a staff member who won an in house-design competition. A restrained palette is used throughout, enabling the practice to evolve as they continue working and creating within it.


Hannah Tribe is the Principal of Tribe Studio Architects and established the practice in 2003. Under her leadership, the practice has been recognised for design excellence in its built and conceptual work in residential and urban design, education, commercial, heritage, installation and interiors. Hannah is an energetic and innovative designer, who works across all scales from city planning to detailed design. Hannah currently sits on the NSW State Design Review Panel (SDRP) and NSW Health Infrastructure SDRP, as well as chairing the NSW Australian Institute of Architects Heritage Awards.










AIA NSW Architecture Francis Greenway Award
Heritage Architecture 2019
Darlinghurst House
Houses Awards
Alts and Adds Under 200m2 2019
Darlinghurst House - Winner
Houses Awards House in a Heritage Context 2019
Darlinghurst House- Winner
AIA NSW Architecture Awards
Residential Architecture
Houses - Alterations and Additions
2017
Lindfield House - Winner
Think Brick Awards
Horbury Hunt Residential Award
2017
Roseville House - Winner
Houses Awards
House Alteration and Addition under 200m2 2017
Roseville House - Commendation
AIA NSW Architecture Awards
Residential Architecture Houses - Alterations and Additions
2017
Roseville House - Commendation
AIA NSW Architecture Awards
Heritage Architecture
Creative Adaption 2015
McMahons Point HouseCommendation
Australian Interior Design Awards
Residential Design 2014
Willoughby House - Best House NSW
AIA National Architecture Awards
Residential Design 2014

Willoughby House - Commendation
IDEA Awards
Designer of the Year 2013
Tribe Studio Architects - Winner
IDEA Awards
Single Residential Award 2013
Willoughby House - Winner
AIA NSW Chapter Residential Architecture Small Projects 2012 Bardwell Park House - Winner
Houses Awards
Best Alterations and Additions under 200m2 2012 Bardwell Park House - Highly Commended
AIA NSW Chapter Residential Architecture Houses 2011 Rose Bay House - Highly Commended
Houses Magazine Awards
Best House under 200m2 2011 Rose Bay - Winner
Houses Magazine Awards Sustainability Award 2011 Rose Bay House - Winner
Australian Interior Design Awards Rose Bay House - Highly Commended 2011
Australian Interior Design Awards Eat Green Design 2010
Environmentally Sustainable Design - Commendation
Tribe Studio Architects

