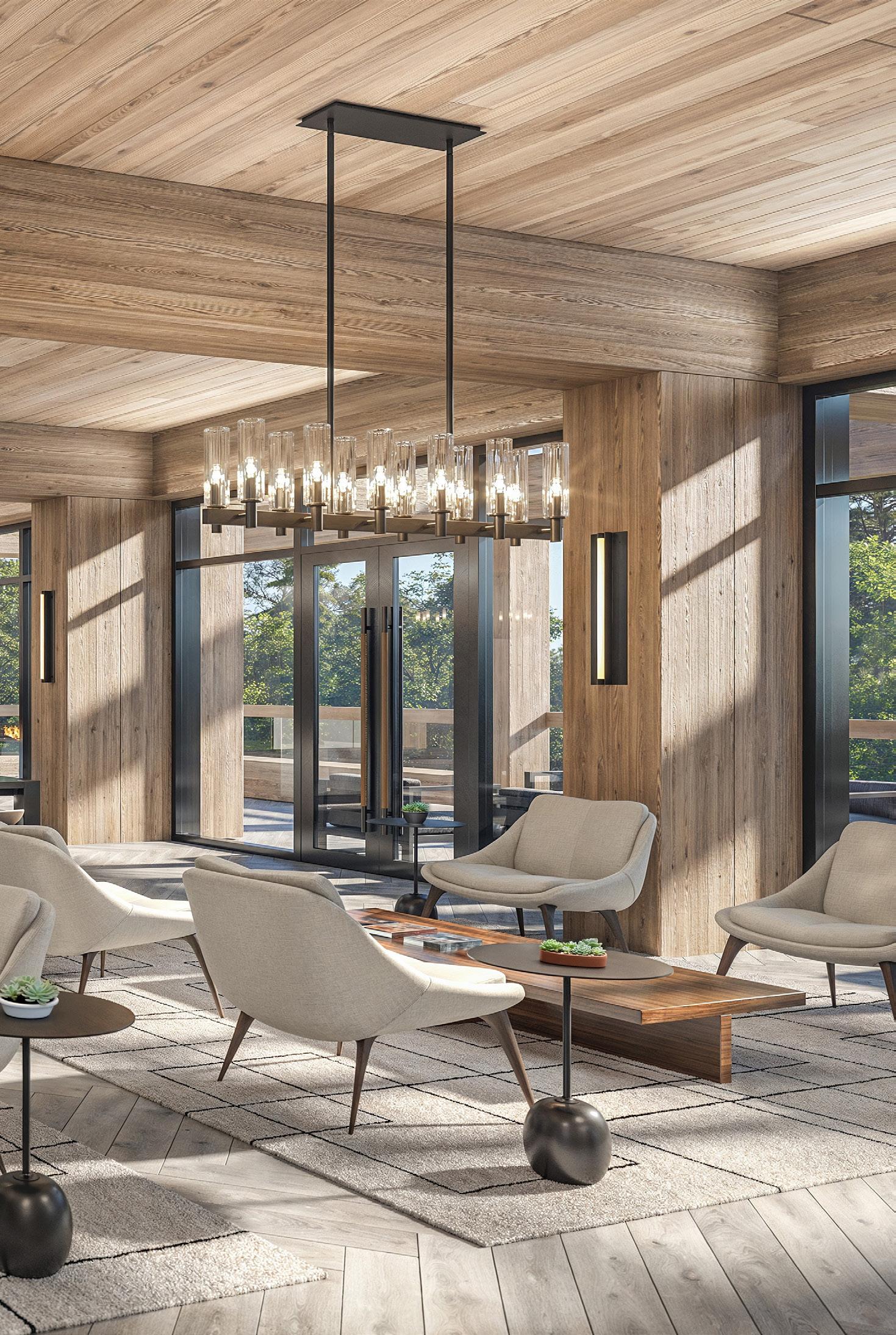

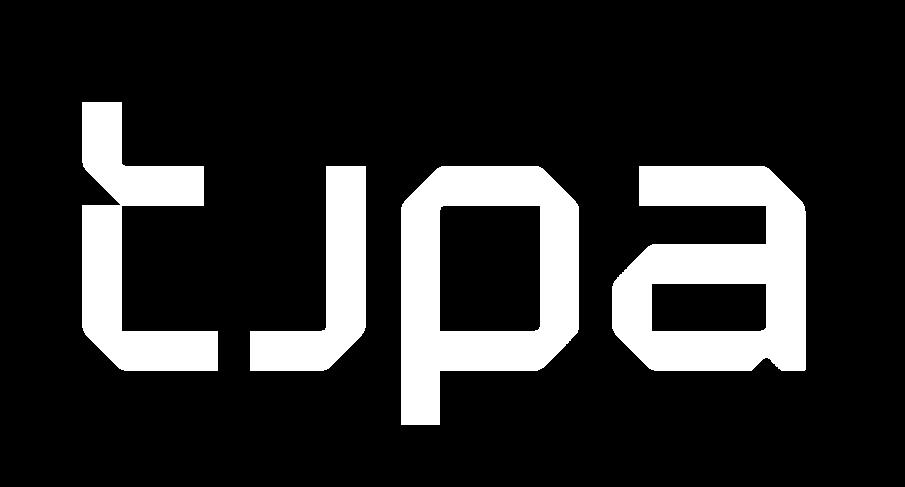




TJPA is an architecture, consulting, and leadership firm backed by 30 years of hands-on project experience, market insight, and design excellence in the industry.
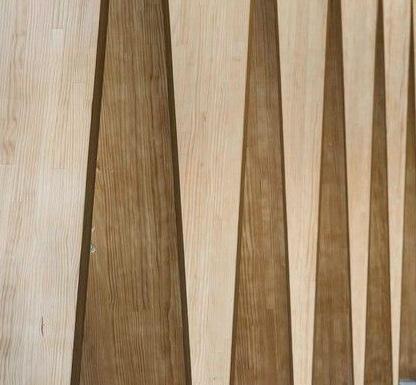

Mass Timber Market Experience:
■ Lead designer with first-hand experience in executing one of the largest completed mass timber multifamily residential developments in North America.
■ Spearheaded the creation of residential timber design standards for dwelling units, including the interface between structural and interior architectural layout complexities and details.
■ Led the design, management, and execution of over 2 Million SF of built and in-design mixed-use residential and commercial mass timber developments.
■ Collaborated with industry leaders and experts on fire/life safety and code guidelines, ensuring that each mass timber development is optimally positioned for success.
■ Skilled in developing creative residential unit design solutions that integrate mass timber modules and design constraints, with a focus on structural and MEP/FP infrastructure coordination.
■ My background in Adaptive Reuse, Branded Hospitality, and luxury Multifamily Residential provides me with unique insight into design and style trends that can elevate your project.
Mass Timber Design Services:
■ Preliminary Feasibility & Programming Studies
Transforms
■ Concept Visioning & Branding Design
■ Residential Unit Test Fit | Prototype Design
■ Mass Timber Shell & Core Design & Layout Guidance
■ Mass Timber Code Path and Compliance Roadmapping
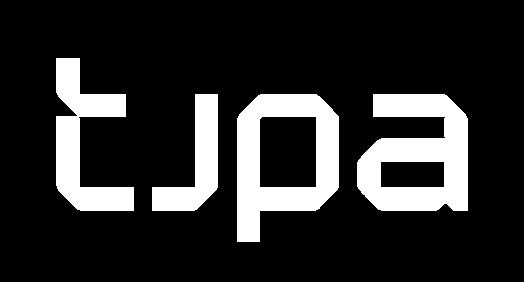


Mass timber is an exceptional system, combining the warmth and strength of wood with the erection speed of concrete—without the need for formwork. It serves as both a structural and finished product while offering sustainability benefits unmatched by any other material.
Additional Benefits:
■ Faster Construction.
■ Renewable Resource, "Grow" your building!
■ Unmatched Warmth and Architectural Texture.
■ Unique in the Multifamily Market - often driving higher rent or purchase structure.
■ Fire Resistance Embodied into the material itself.
■ Natural Strength in Design Expression.


Evolution:
■ Timber construction at scale is relatively new in the states, but catching on quickly.
■ Timber production and mill onboarding is ramping up in the U.S. Majority still lies in Europe.
■ Jurisdictions are slowly embracing timber code provisions realizing the great potential.

■ Sawn lumber
■ 3, 5, and 7 plies, glued at each ply
■ Strong in 2 directions
■ 4 to 12FT Wide
■ 20-60FT Long
■ Used in floors and walls
■ Dimensional lumber 2X's
■ Oriented in same direction
■ Strong in single span
■ Many aesthetic options due to joinery types.
■ All wood, no glue
■ Used in floors and roofs
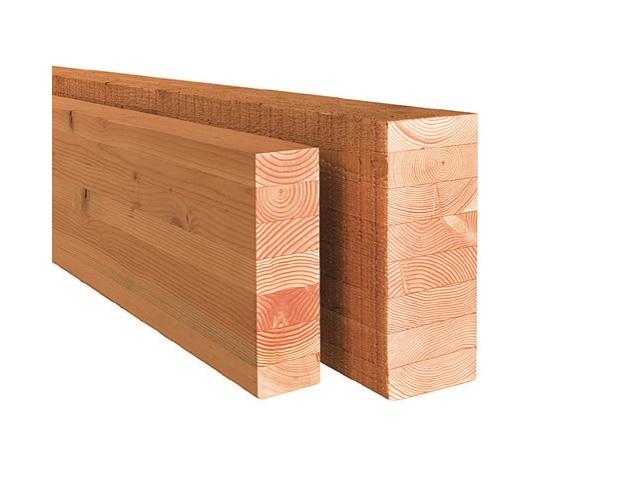
■ Dimensional lumber 2X's
■ Oriented in same direction and glued at each layer.
■ Strong in single span
■ Used in columns and beams
While there are a number of creative structural systems, most projects can be categorized into one of the following:
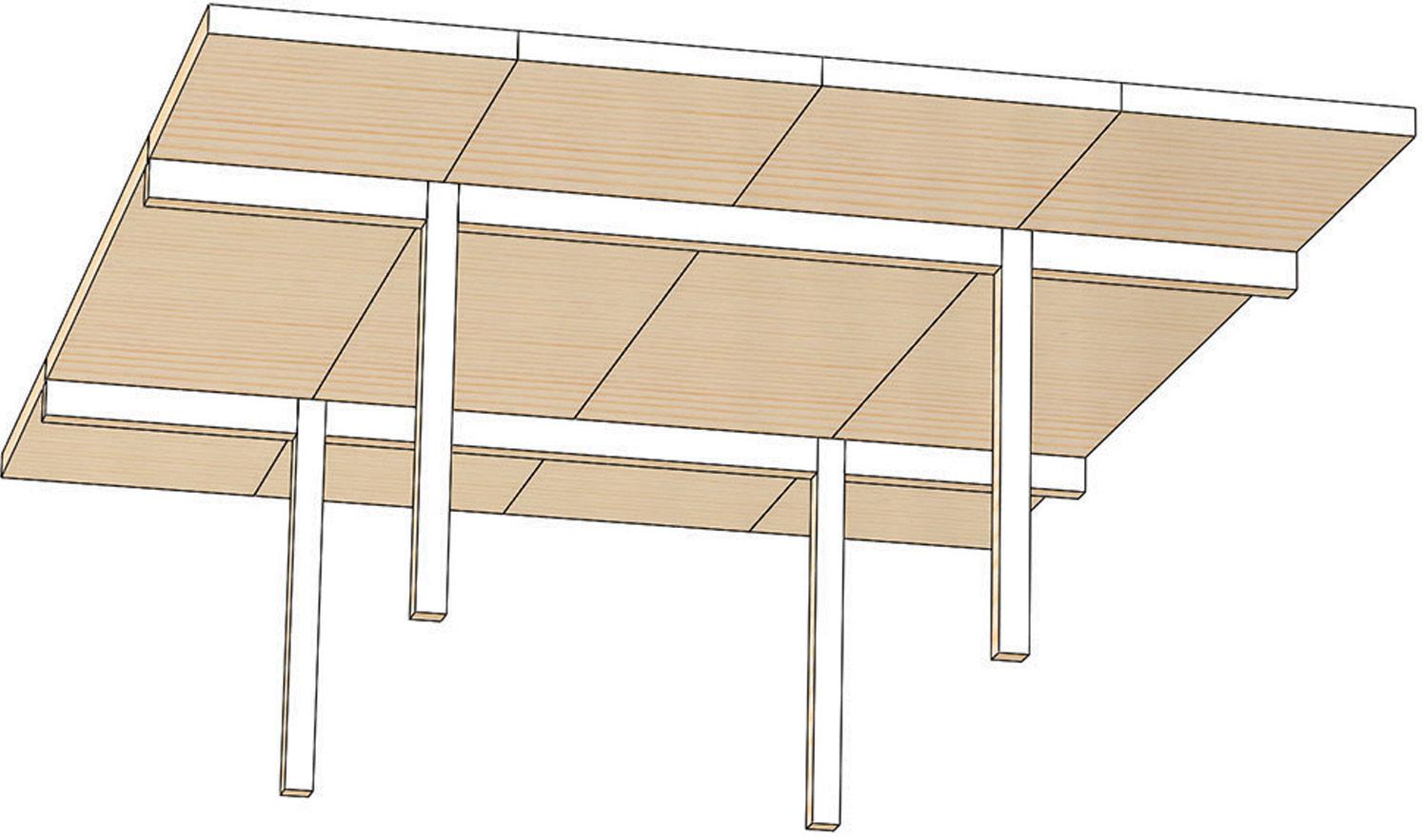
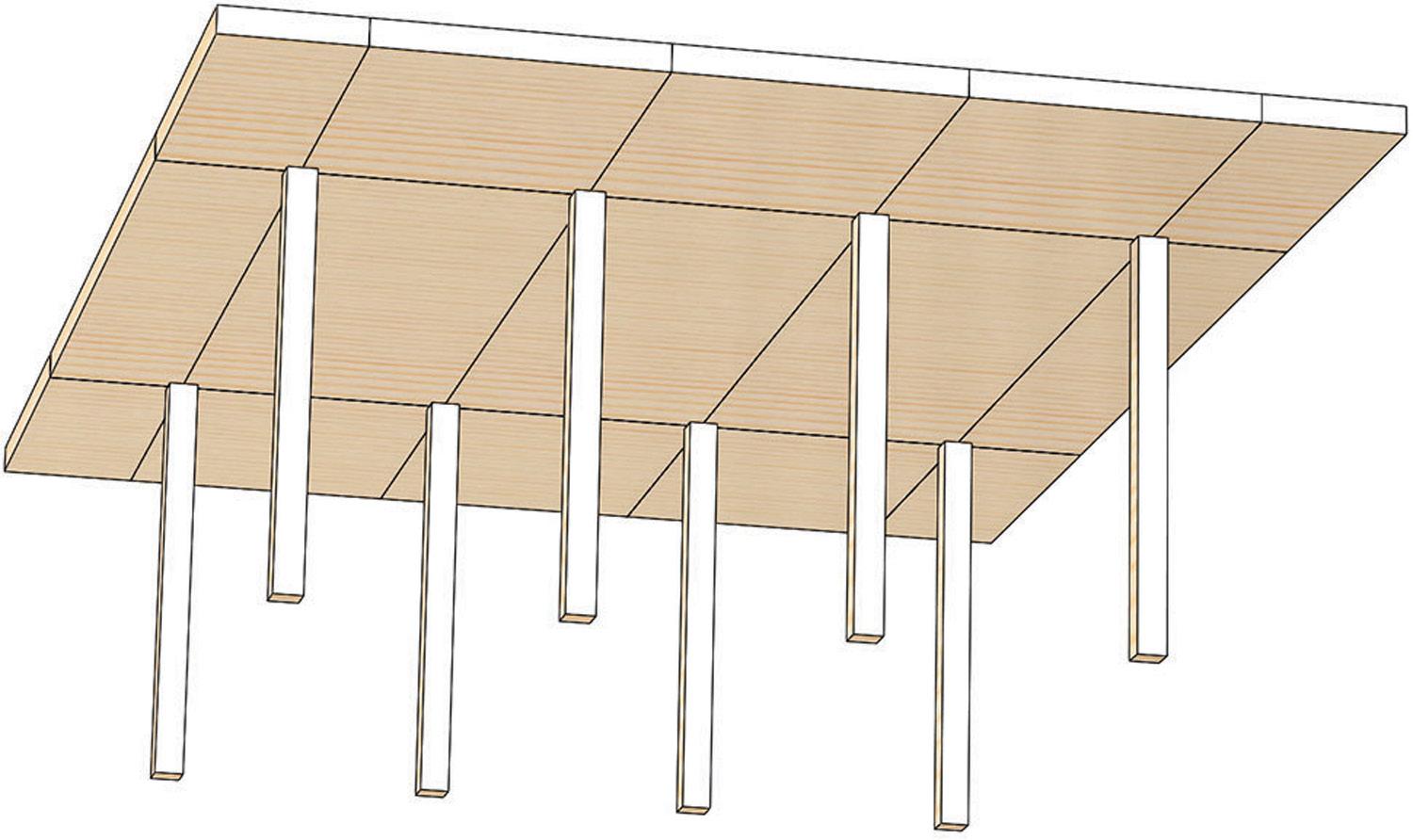
■ Works great for large free spans
■ Suited for high-rise construction
■ Maintains and open floor plan for MF residential projects.
■ Fast erection with finished look.

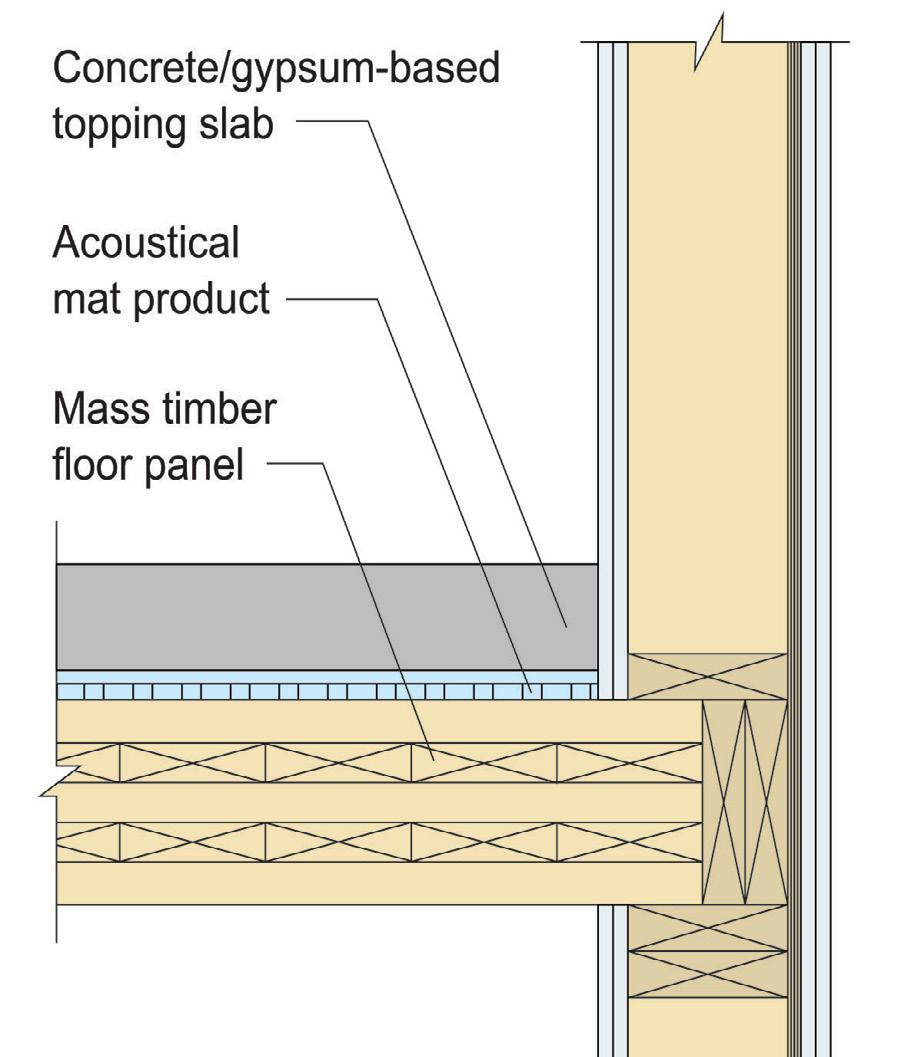
■ Increased dependency on wall layout
■ Suited for low / mid-rise construction
■ Often results in more columns, but reduces need for beams and required ceiling ht.
■ Fast erection with finished look.
■ Increased dependency on wall layout (fusion of bearing wall and conventional frame).
■ Suited for low-rise construction
■ Familiar construction for majority of building, but with all the benefits of a mass timber deck system.
■ Fast erection with finished look.
In the 1600s, the continental U.S. had over a billion acres of natural forest, a third in the South. Within a century of colonization, more than 100 million acres were harvested.
Facing deforestation, the newly-formed U.S. Forest Service selectively bred fast-growing trees, transforming American forestry within decades. Pines were favored for their straight, rapid growth.
Until recently, abundant forests didn’t mean viable mass timber supply. In the past decade, North American production plants have surged from 4 to nearly 40, led by the Pacific Northwest, with the Southeast a distant second.
With manufacturing expanding across North America (except the Northeast), stakeholders can take comfort that U.S. forest growth far outpaces harvests. Recent studies found that even the highest projected mass timber demand would not exceed the lowest expected annual growth in harvestable conifers. (1)
(1) Source: Green Building Advisor
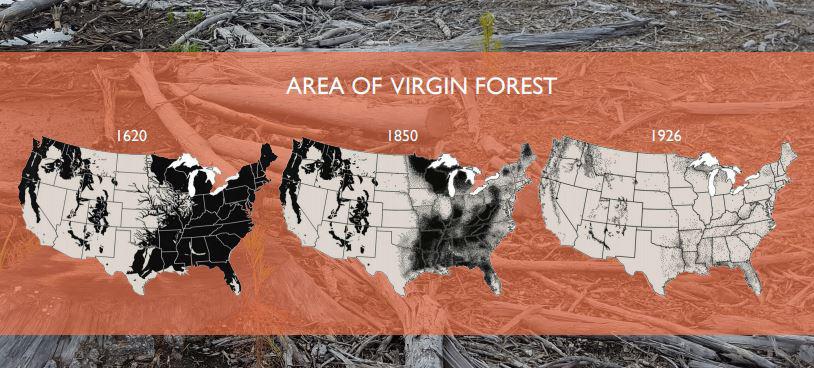
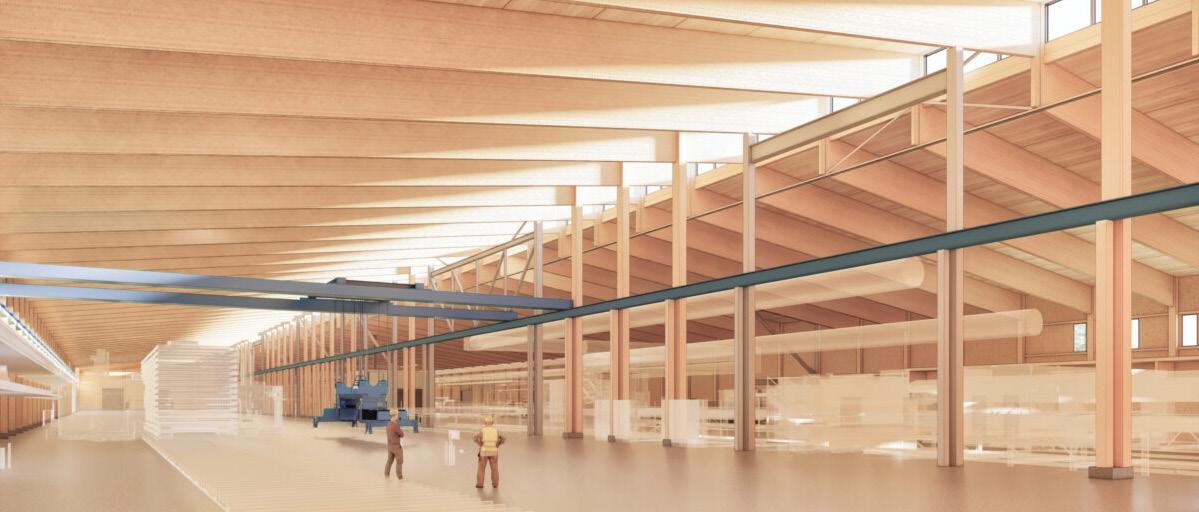

In the late 19th and early 20th centuries, heavy timber was used in early high-rise buildings because large wood members were strong enough to support multi-story loads, were readily available, and had excellent fire performance compared to smaller lumber.
Thick timbers char slowly in a fire, which preserves structural integrity far longer than unprotected steel of the era. Combined with simple joinery, local material supply, and relatively low cost, heavy timber was a practical, proven method for building tall warehouses, factories, and commercial buildings in major U.S. cities before steel-frame construction became dominant.
In the late 1990s, Chicago experienced a surge of residential conversions in many of its industrial-era buildings—particularly those of heavy timber construction—in neighborhoods such as the West Loop, River North, and Fulton Market.
Today, we are witnessing a national renaissance of this type of development, driven by the revitalization of legacy commercial and industrial buildings in urban centers. In parallel, there is growing interest in new construction Mass Timber projects that capture the warmth and familiarity of historic timber buildings.
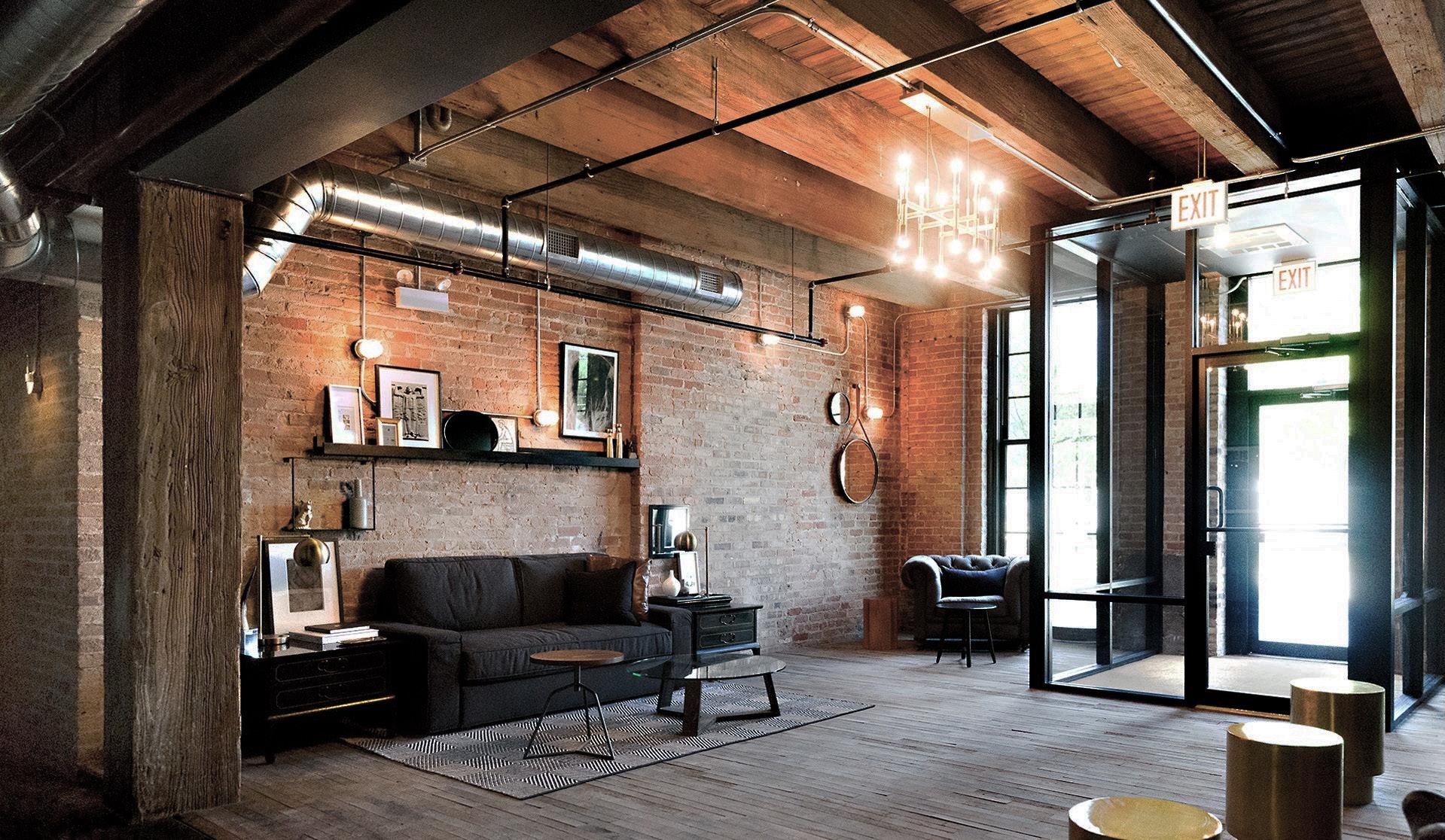
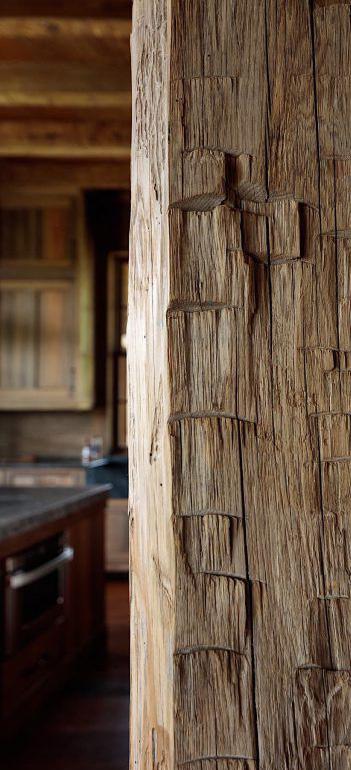

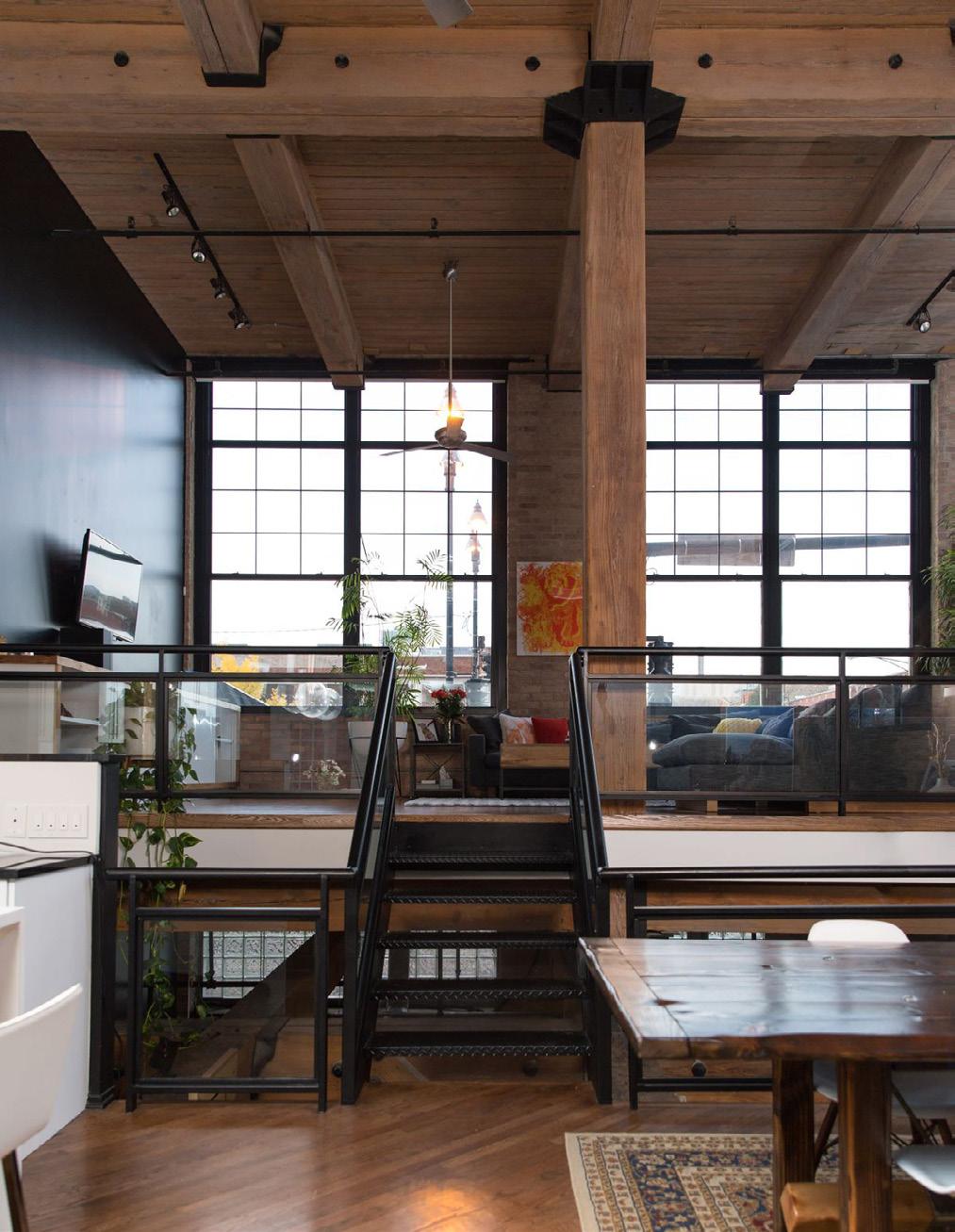
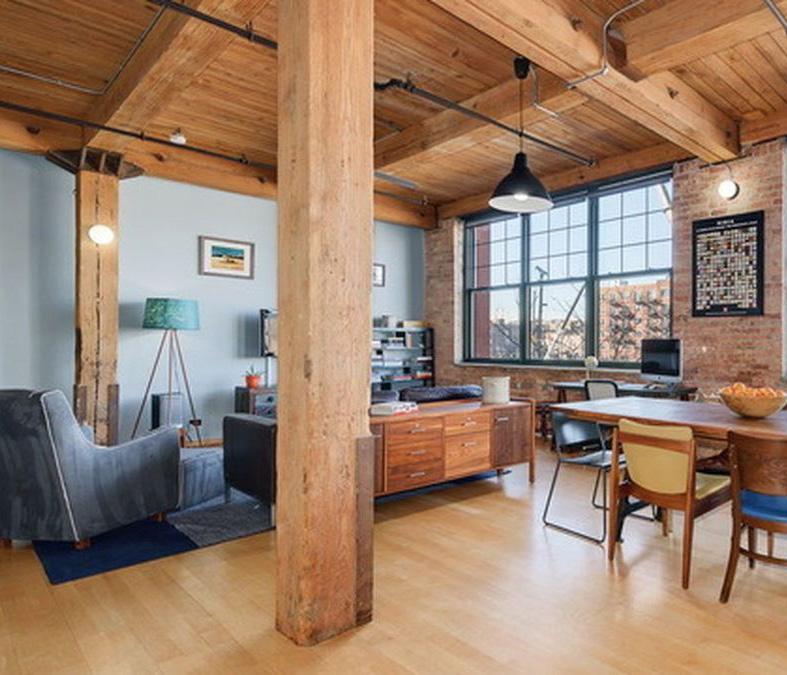


The challenge with mass timber development:
Mass timber is an exceptional system, combining the warmth and strength of wood with the erection speed of concrete—without the need for formwork. It serves as both a structural and finished product while offering sustainability benefits unmatched by any other material. However, planning and execution without tested experience can be a challenging learning process for many designers.
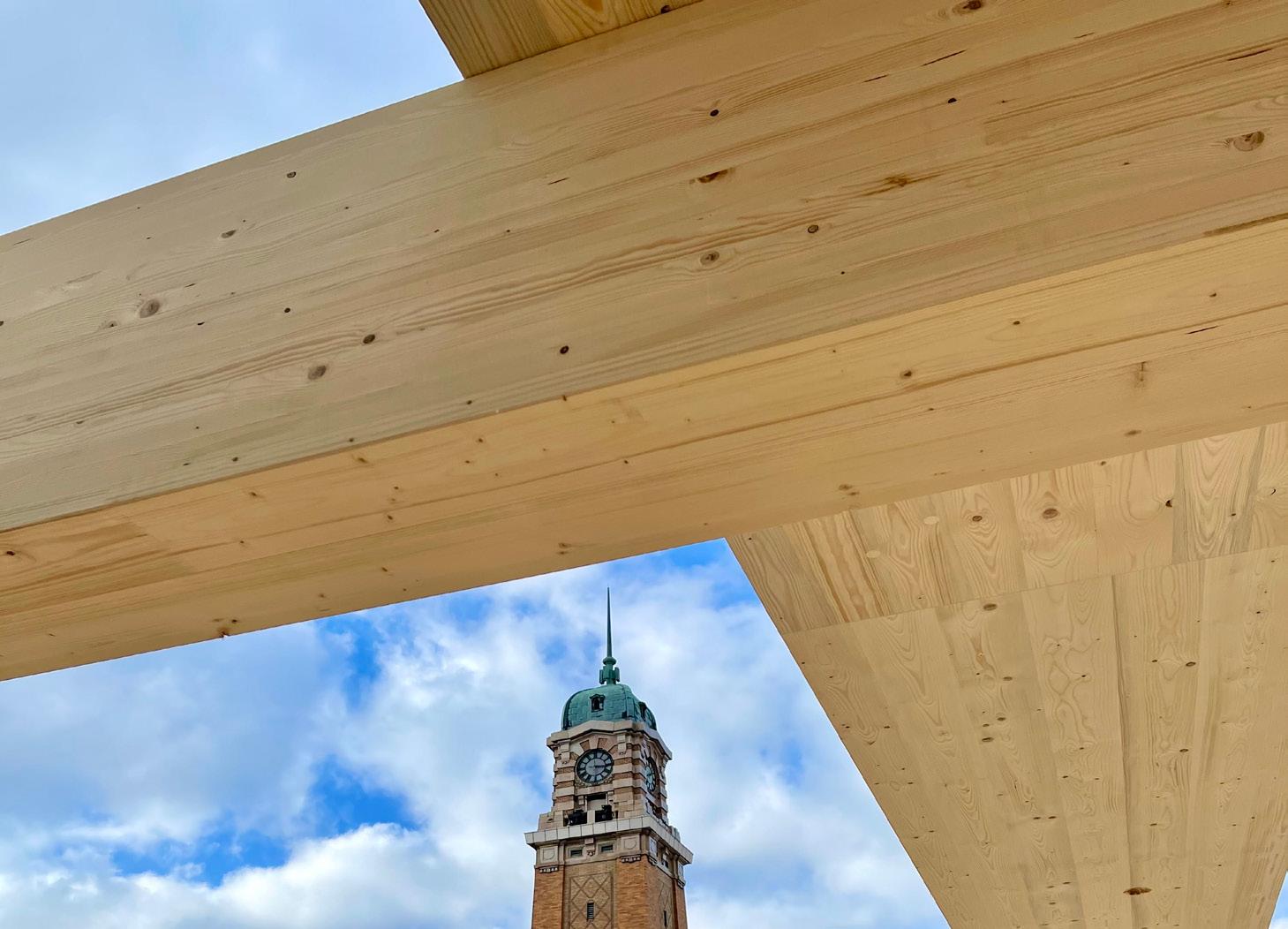


Knowledge through real experience:
Single deep span help with space planning and corridor MEP runs.
Symmetry and modular unit design allows good wall to beam alignments.
Large corner units take advantage of beam / column grid end transitions.
Understanding how columns, beams, and decking details must work in harmony—embracing simplicity, alignment, and symmetry is essential. Repetition in details and interior architecture that respects and aligns with the principles of timber construction is key to achieving a well-designed floor plan and ensuring the sound financial execution of the development. My well-grounded insight helps drive successful projects in this market.
Appropriate plan depth is critical to optimizing timber fiber volume
Providing early guidance on the structural framework helps establish strong working concepts:
Familiarity with precedents for floor-to-floor heights and beam relationships across project types helps establish realistic elevations and sections early in the design process. Below are 2 case-studies showing the differences between a mid-rise and high-rise development.
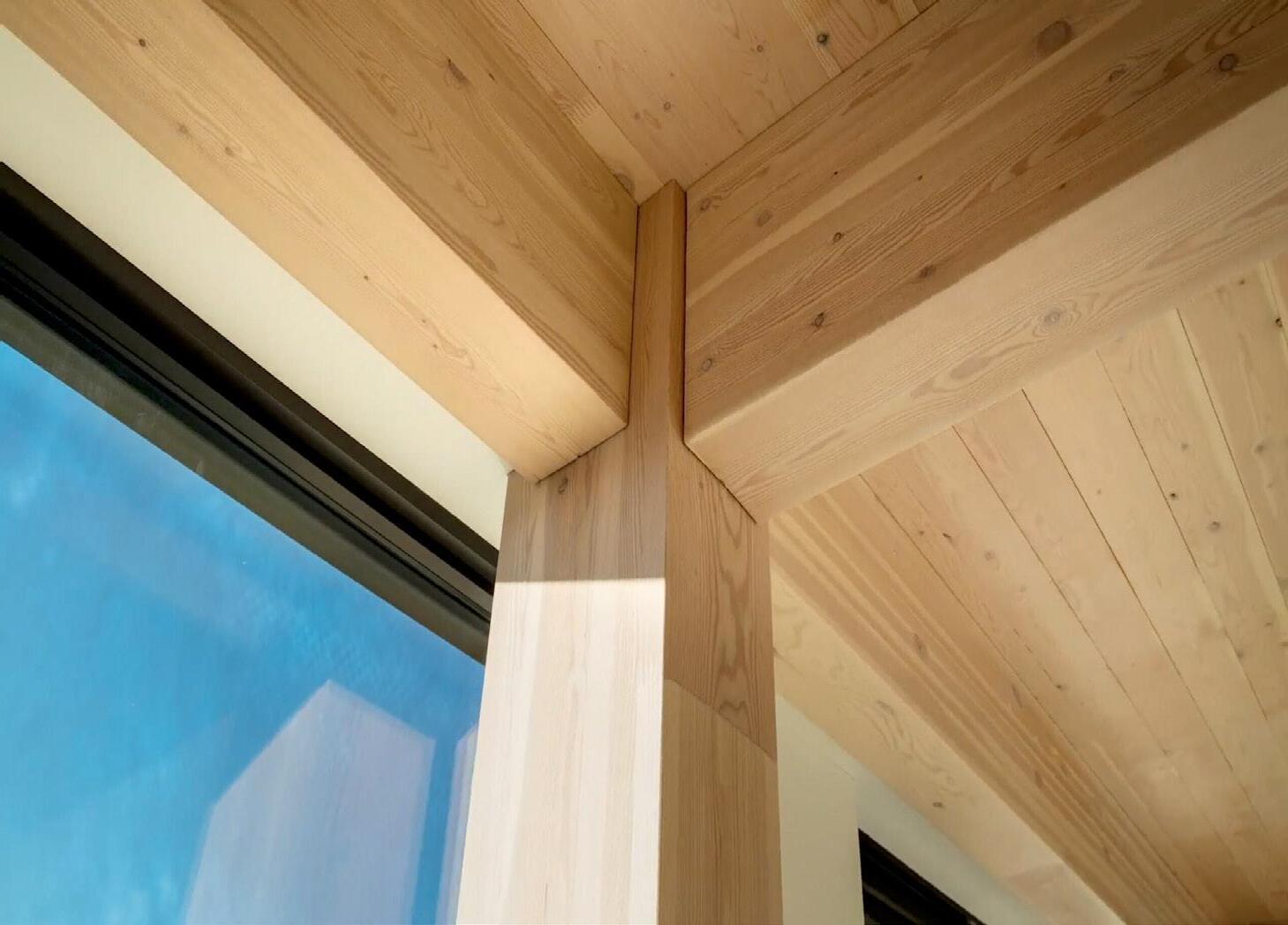


BEST PRACTICES: SET IN FOR PANELIZED SYSTEMS.
CANTILEVER BEYOND COL FOR LOAD-BEARING SYSTEMS AND ALIGN WITH EXT. STUD WALL.
My experience in mass timber development highlights my ability to navigate its complexities while creating iconic design with a simplicity and depth of form across a range of program types.
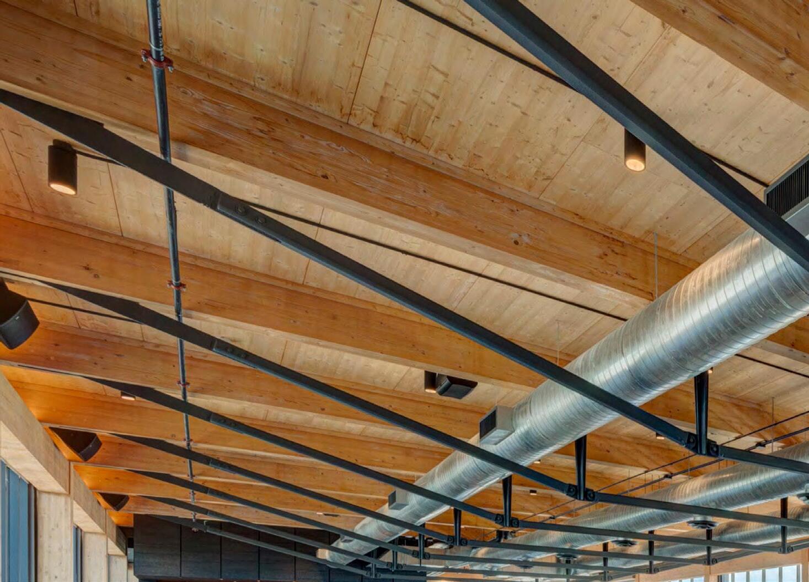

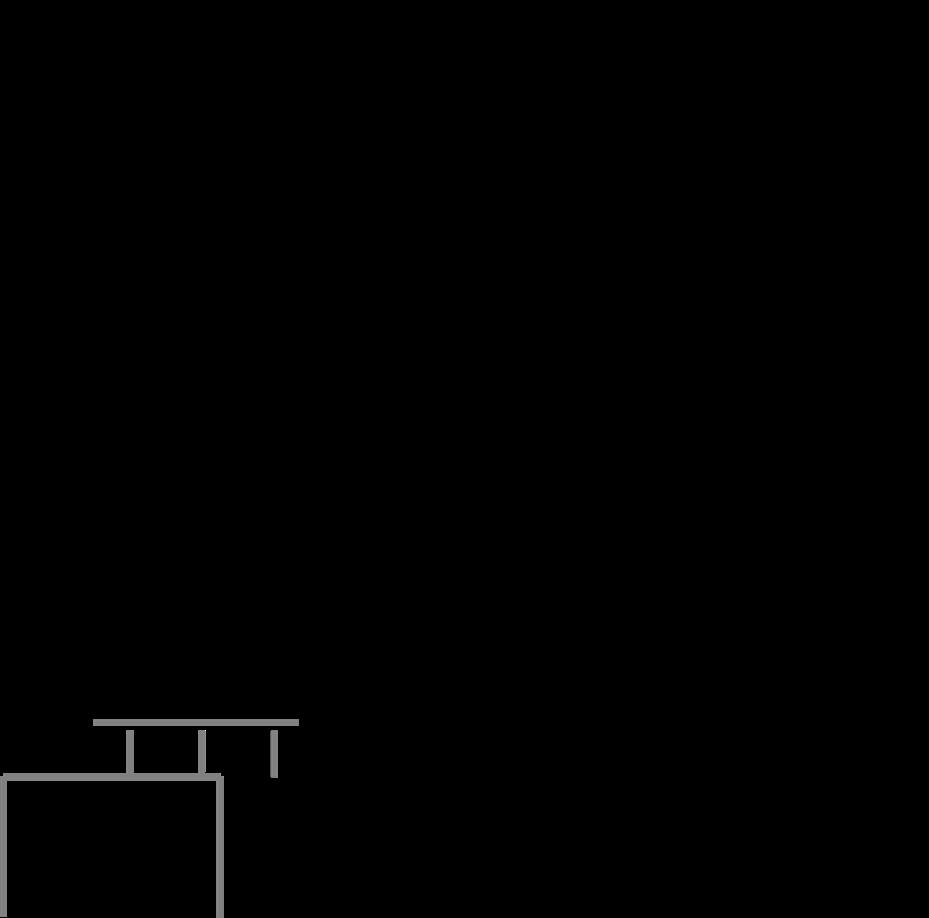










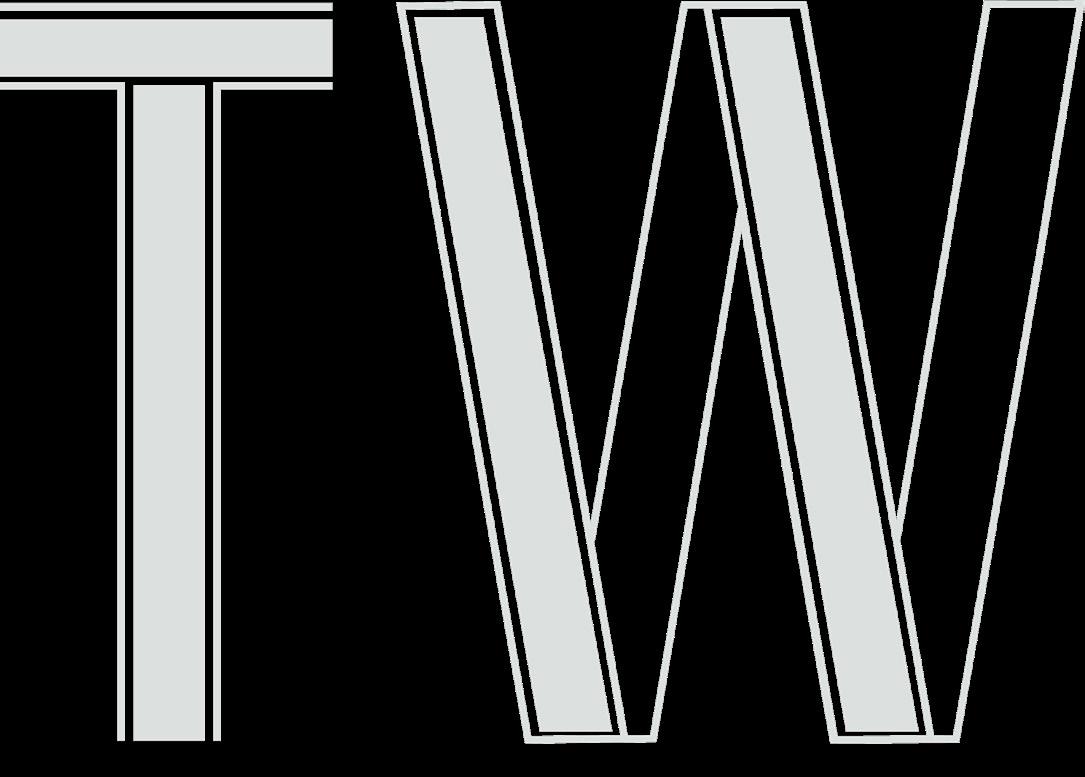
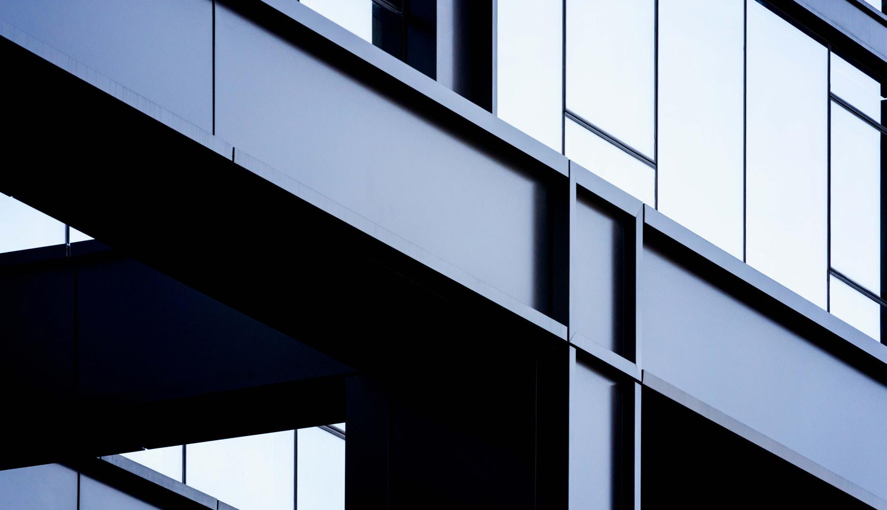
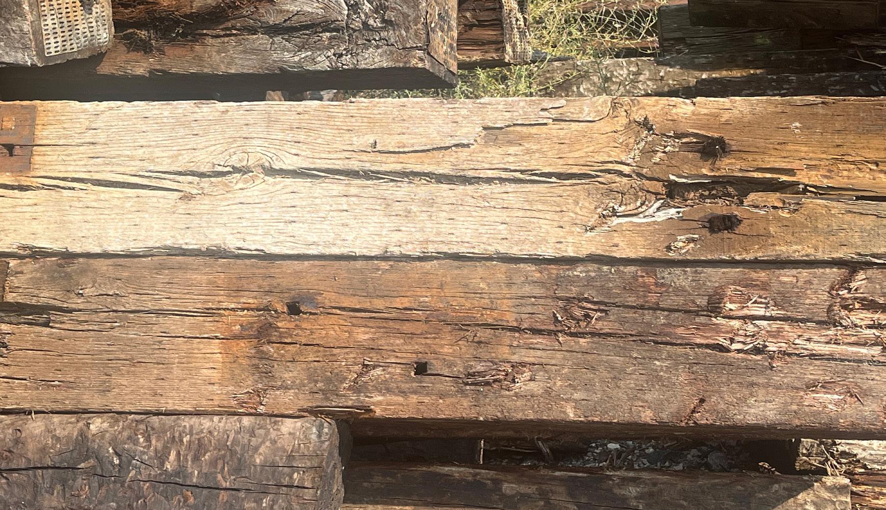
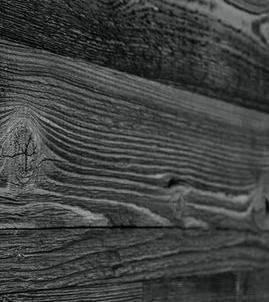

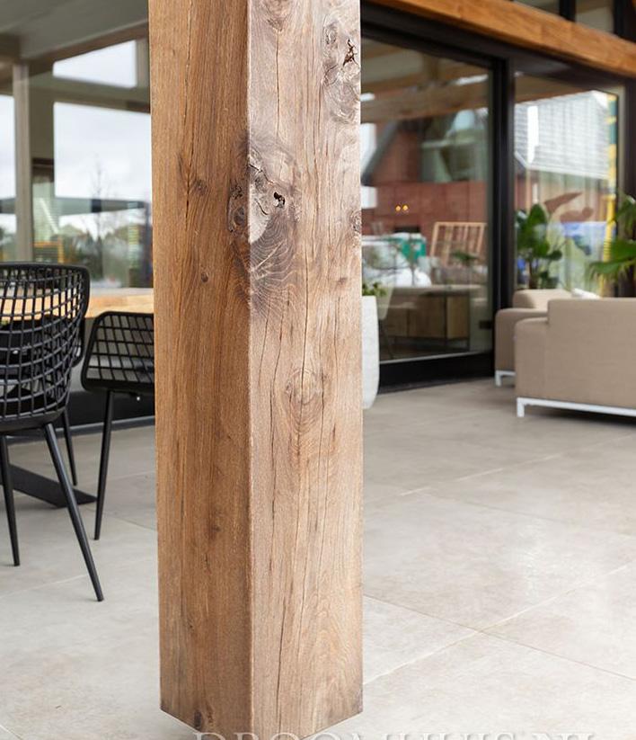
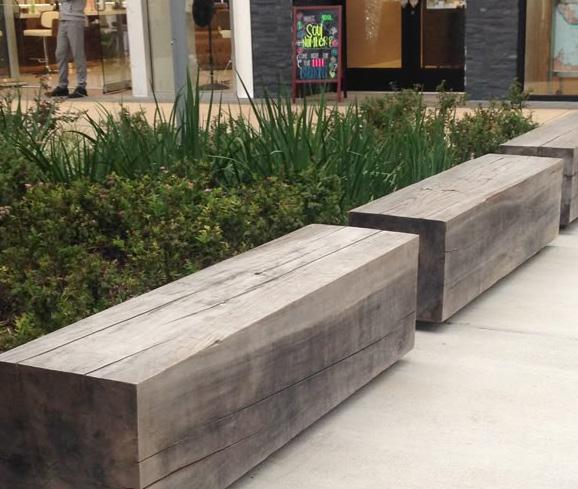
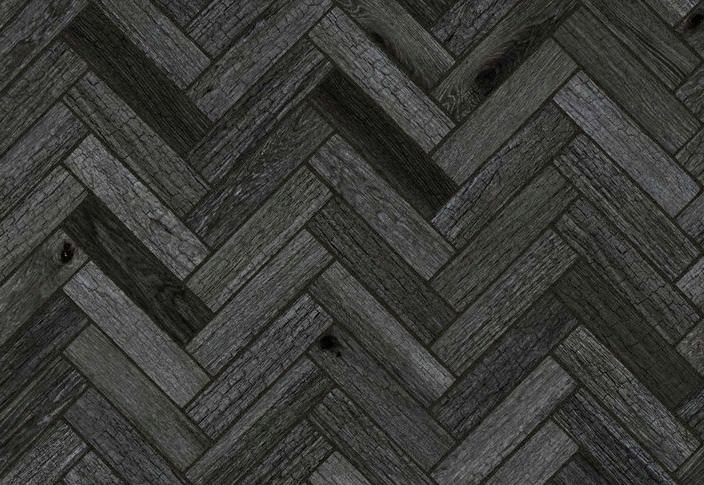

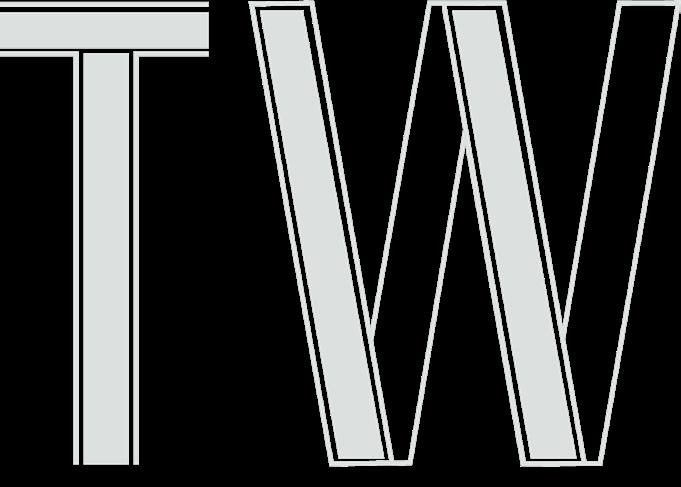
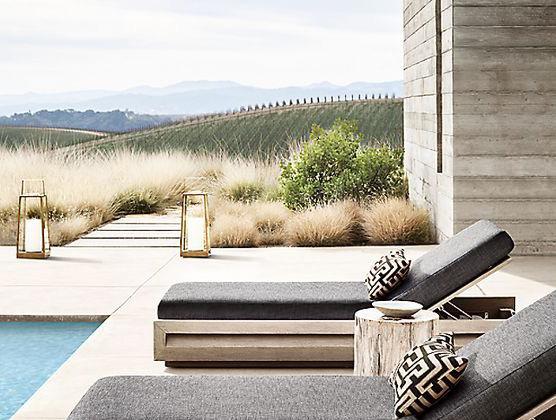
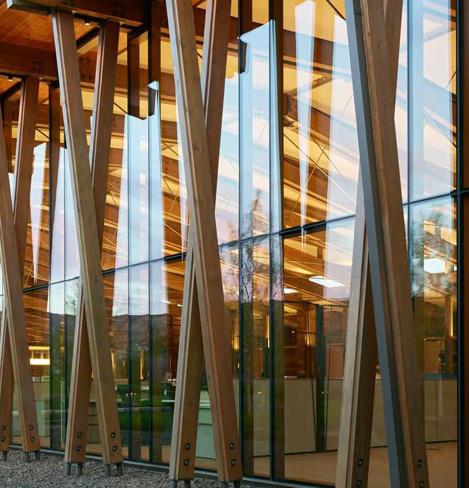
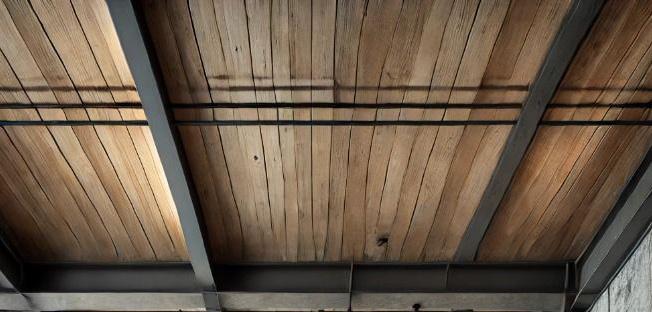
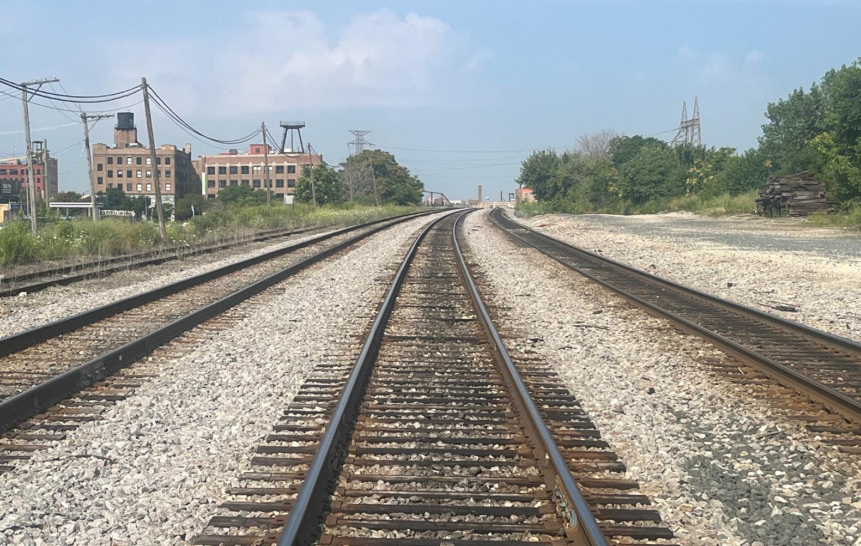
TIMBER WEST | INSPIRATION BOARD
The Timber West brand concept is the culmination of my mass timber experience, supported by a deep background in legacy heavy timber structures within the adaptive reuse space, along with influences from the luxury multifamily residential and hospitality markets. It draws inspiration from Chicago’s rich architectural heritage, design legacy, and industrial roots. Reflecting the architectural diversity of one of the city’s fastest-growing neighborhoods, it blends downtown’s modern high-rise aesthetic with the industrial-era warehouse and timber loft influences of the West Loop. TW merges the warmth and strength of timber with the raw, industrial noir character of Fulton Market.


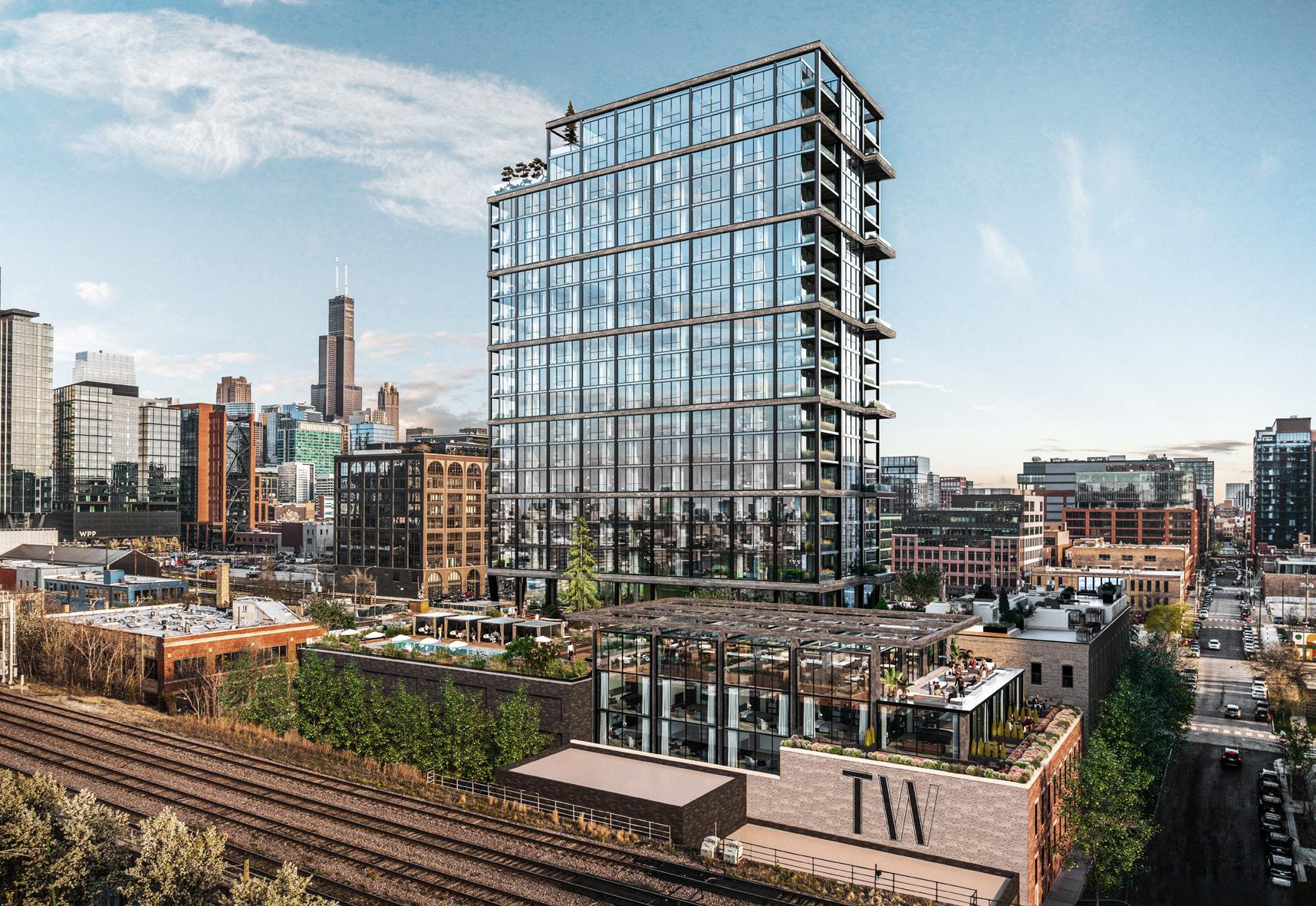




3 NEW STORIES OVER EXISTING 2 STORY HOTEL / CLUB
25-STORY RESIDENTIAL TOWER SHARED AMENITY TERRACE
TIMBER WEST | SITE PLAN
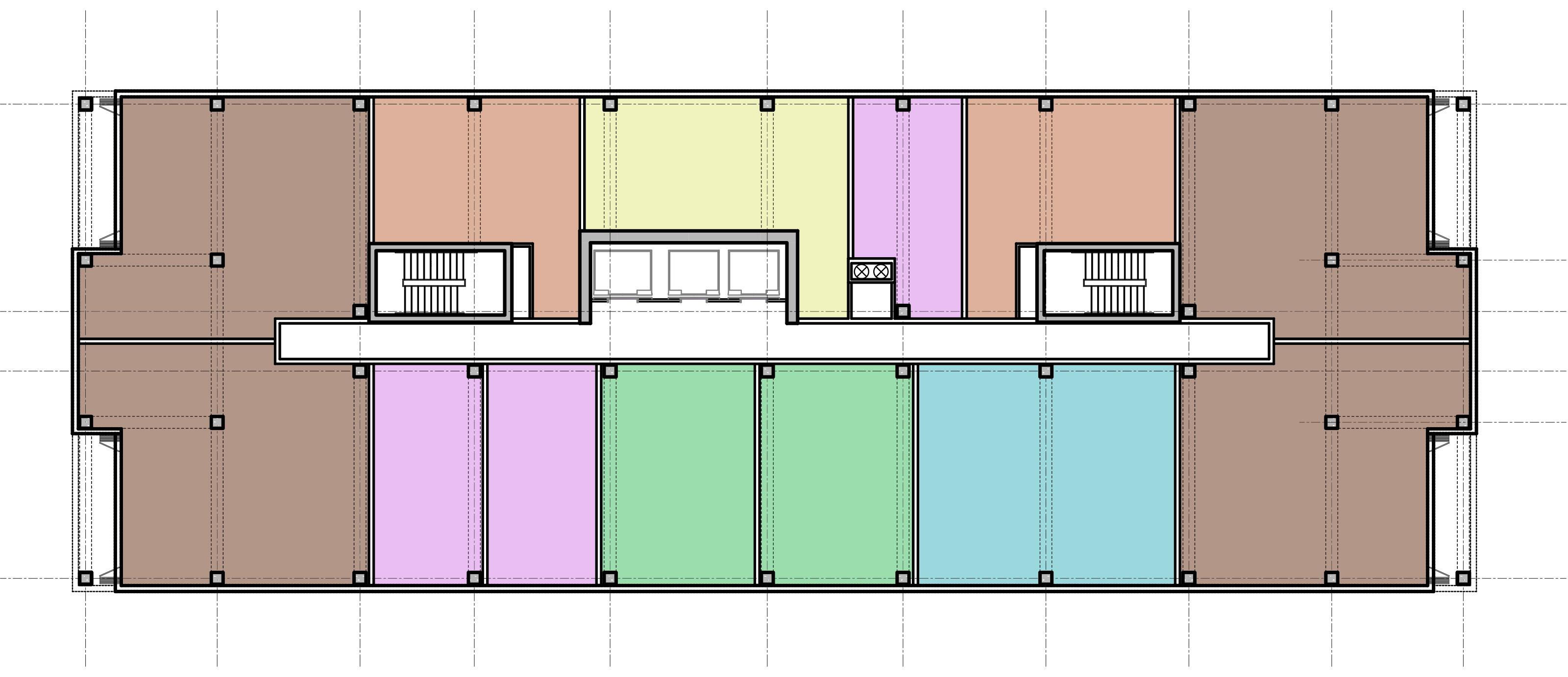
TIMBER BEAMS RUNNING LONG DIRECTION

BEDROOM 12'X12' BEDROOM 12'X11'
FOYER
/ DINING 13'X21'
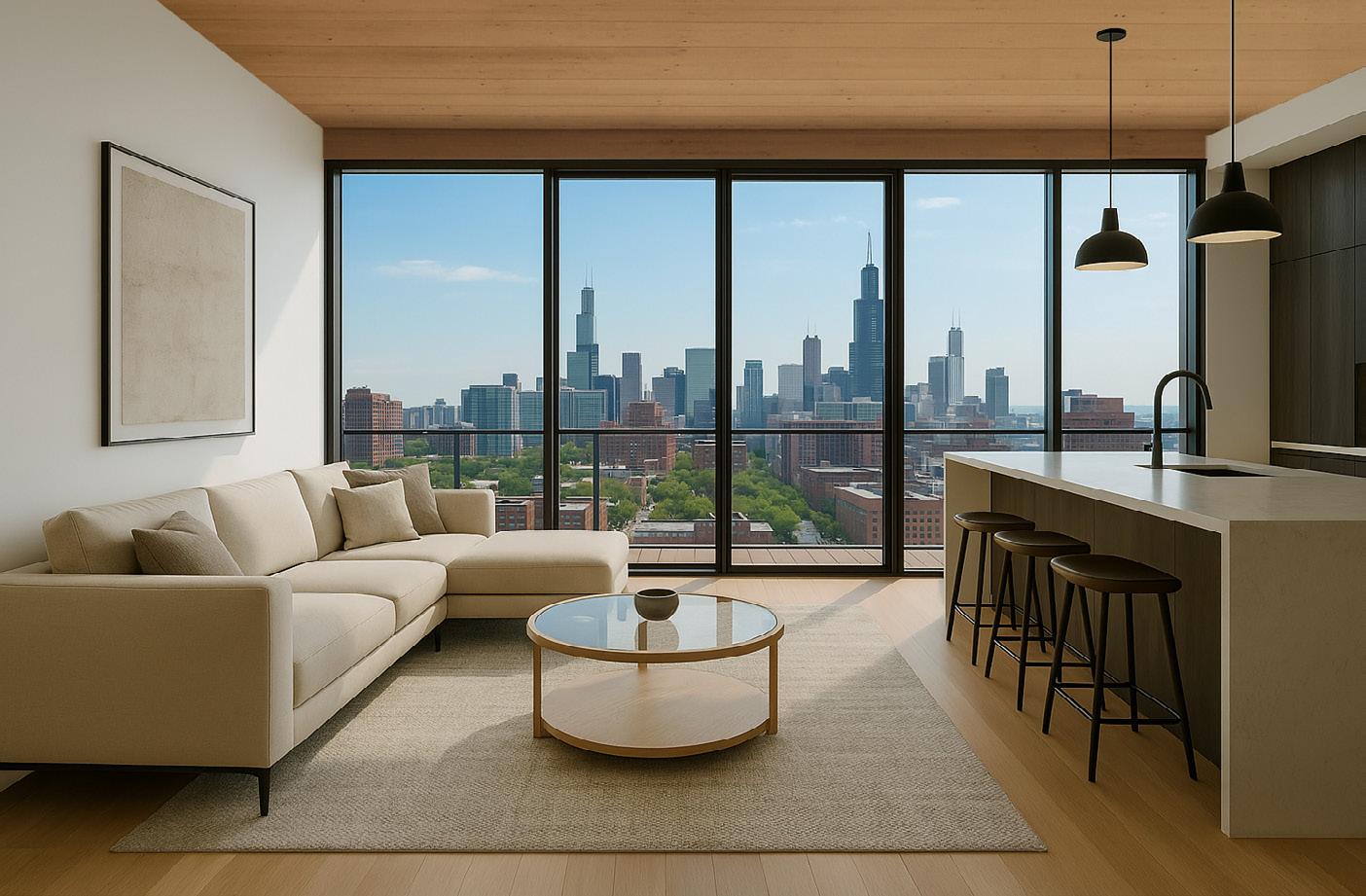


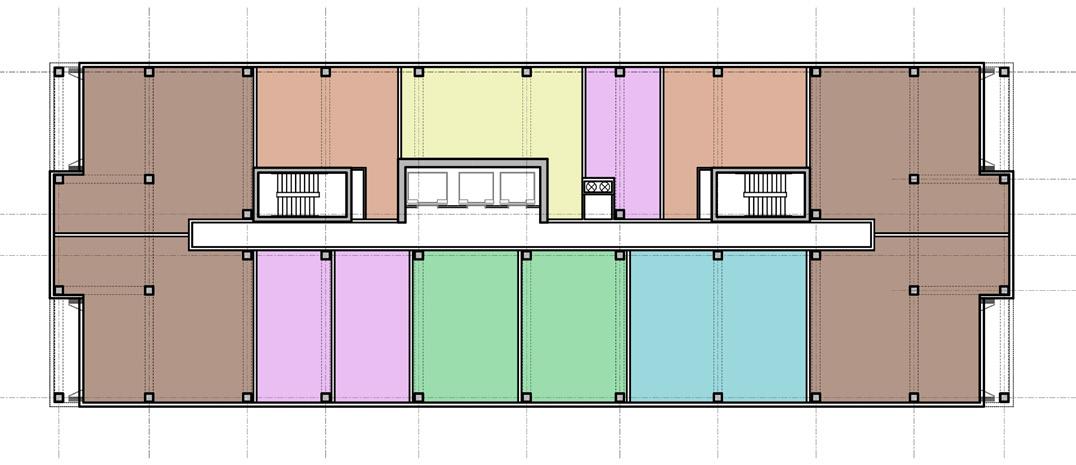



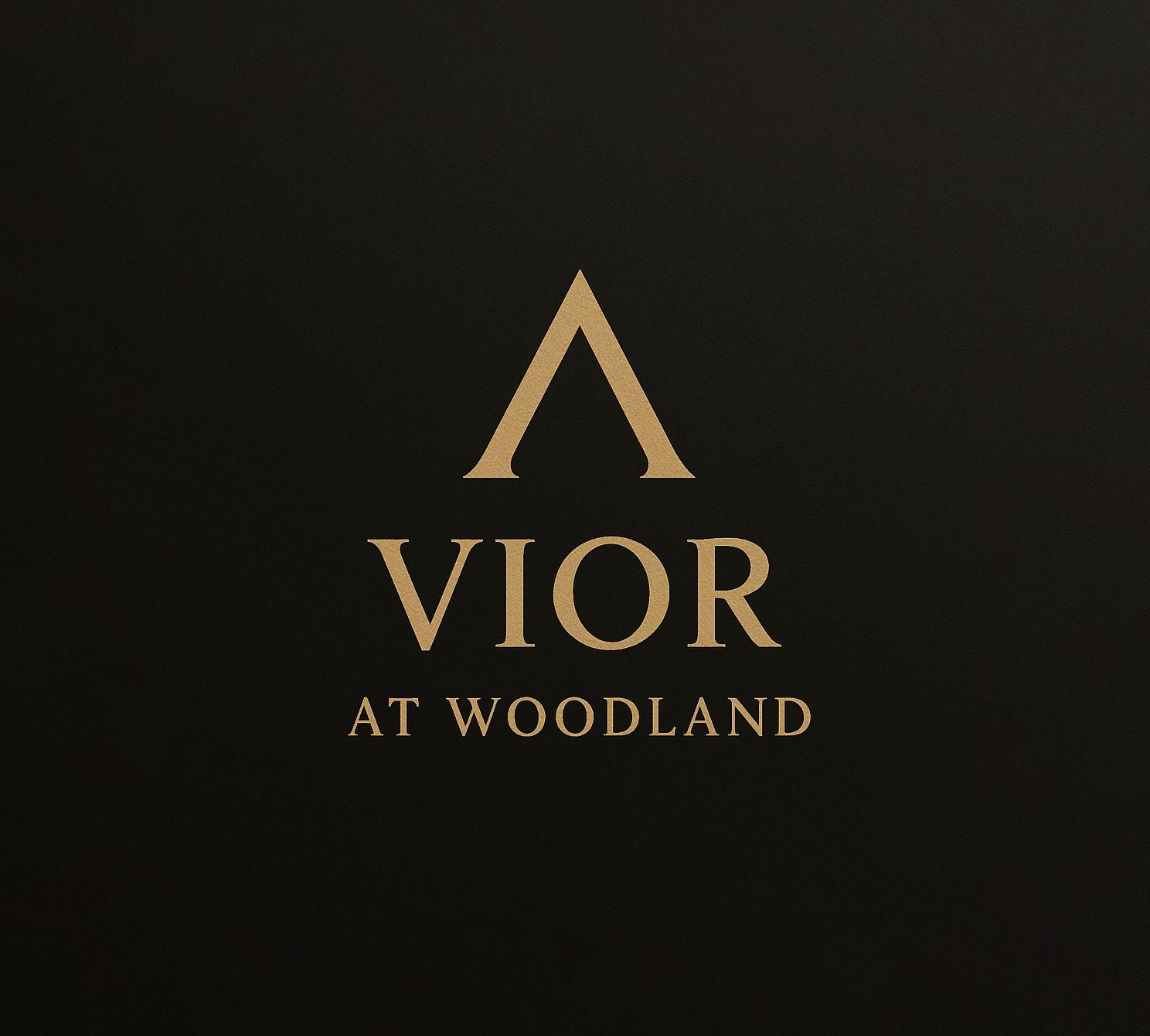
VIOR represents a fresh approach to mass timber—hospitality-driven, luxury residential living grounded in authenticity, wellness, and sustainability.
Rooted in a design philosophy that encourages residents to slow down and reconnect with nature, VIOR strikes a harmonious balance between modern aesthetics, sustainable practices, and enduring craftsmanship. It reimagines what luxury living can be, positioning Duluth as a rising leader in mass timber residential development.

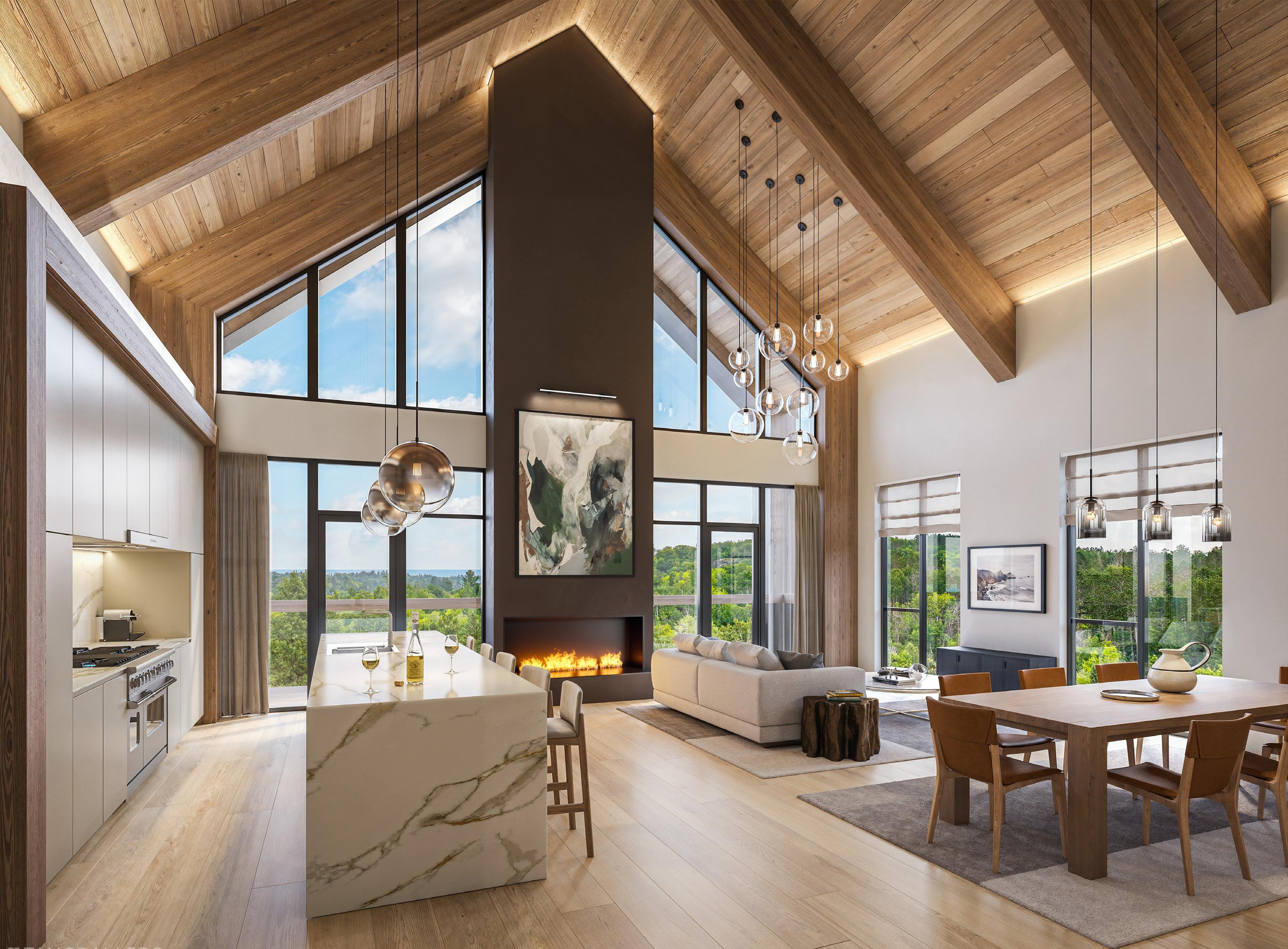

Grounded in context, inspired by nature.
Inspired by the Woodland neighborhood in northern Duluth, the design emphasizes architectural depth and simplicity, blending seamlessly with the existing tree line. Perched on a wooded hilltop, each residence is thoughtfully oriented to embrace the forest’s serenity and capture sweeping views of Lake Superior.
Drawing influence from both luxury multifamily and high-end hospitality design, VIOR merges the warmth and strength of timber with a refined, modern material palette—creating a living environment that feels both grounded and elevated.
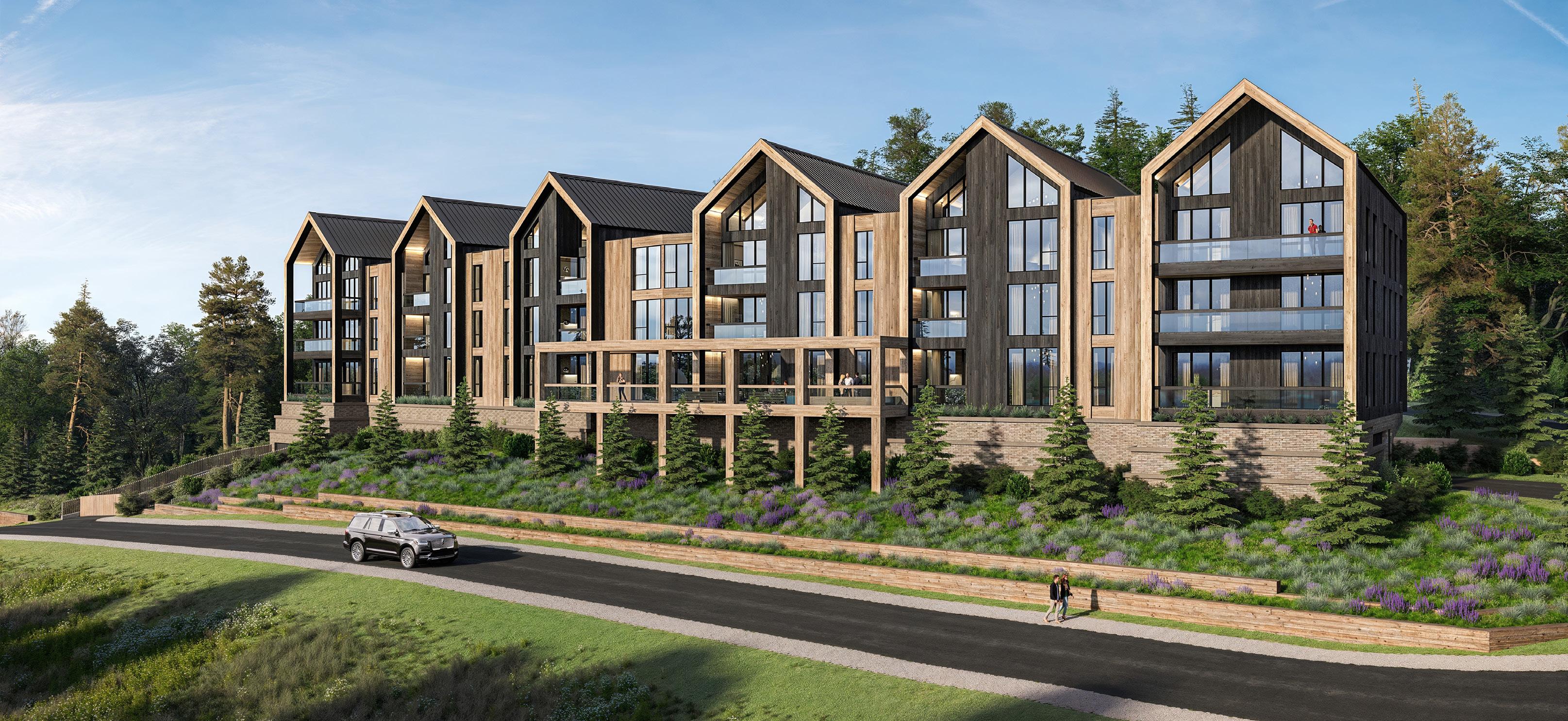


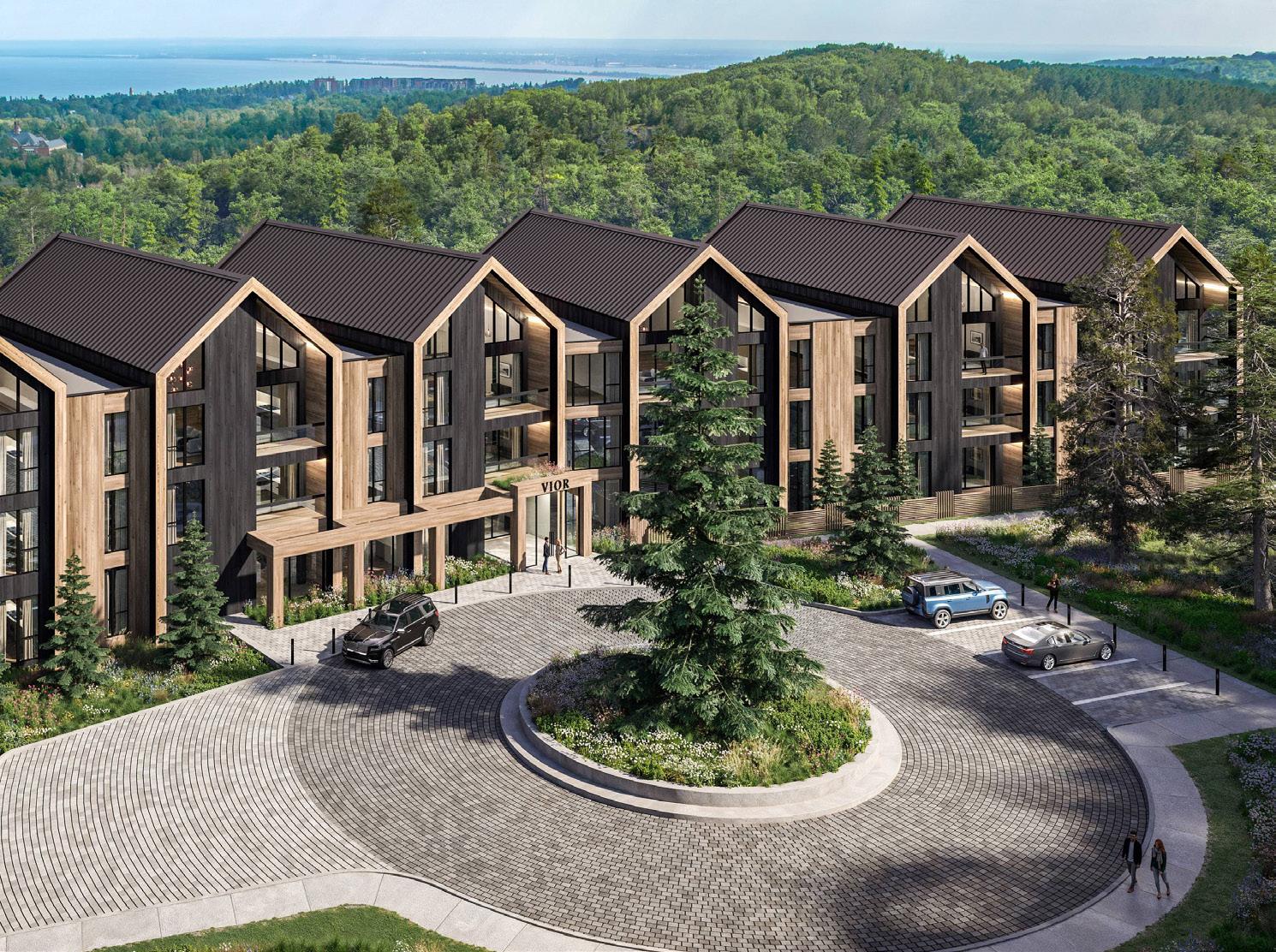
Combining the warmth and beauty of mass timber within a light-frame wrapper allows this development to leverage conventional construction techniques while gaining the speed and performance benefits of a CLT floor system.
Exposed mass timber beams and columns are featured in the primary amenity spaces, lobby, and walkout terrace to highlight the material’s strength and reinforce a connection to the natural setting.
Project Summary:
32 Luxury Condominiums
3 Stories + 2 sub-levels parking 90,000 GSF
Hybrid CLT

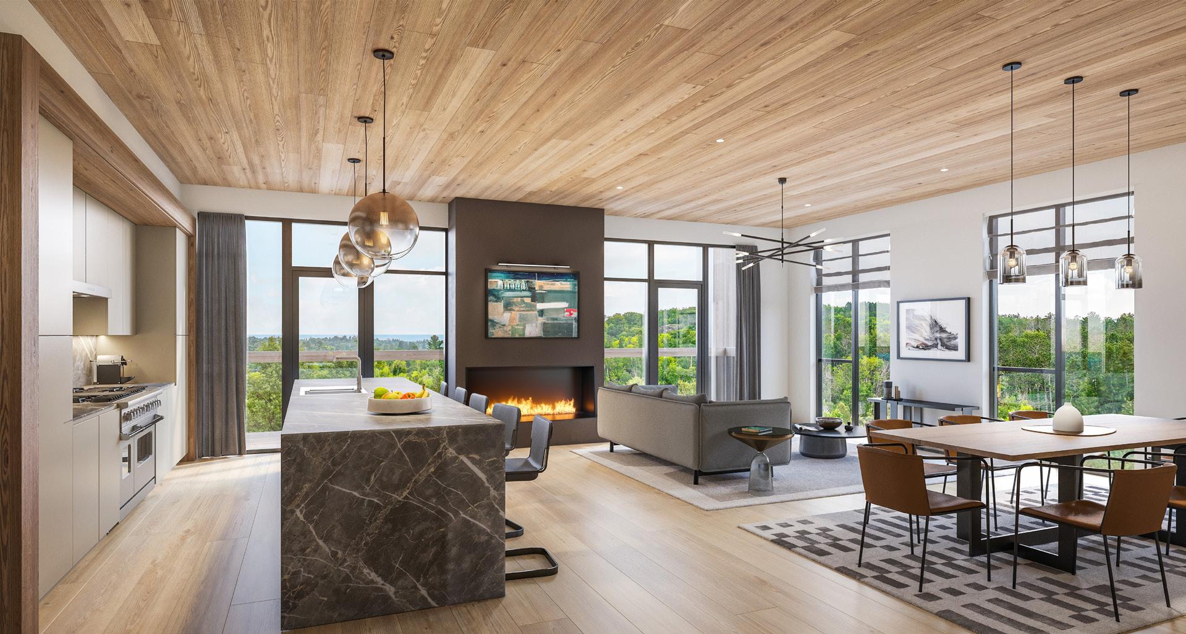
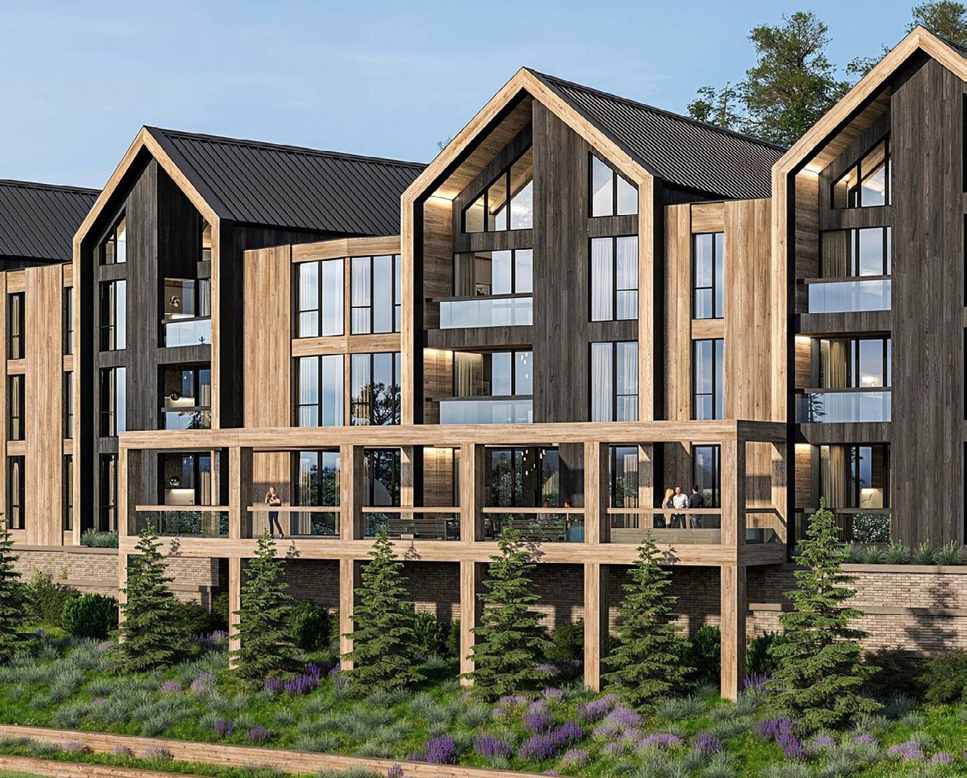

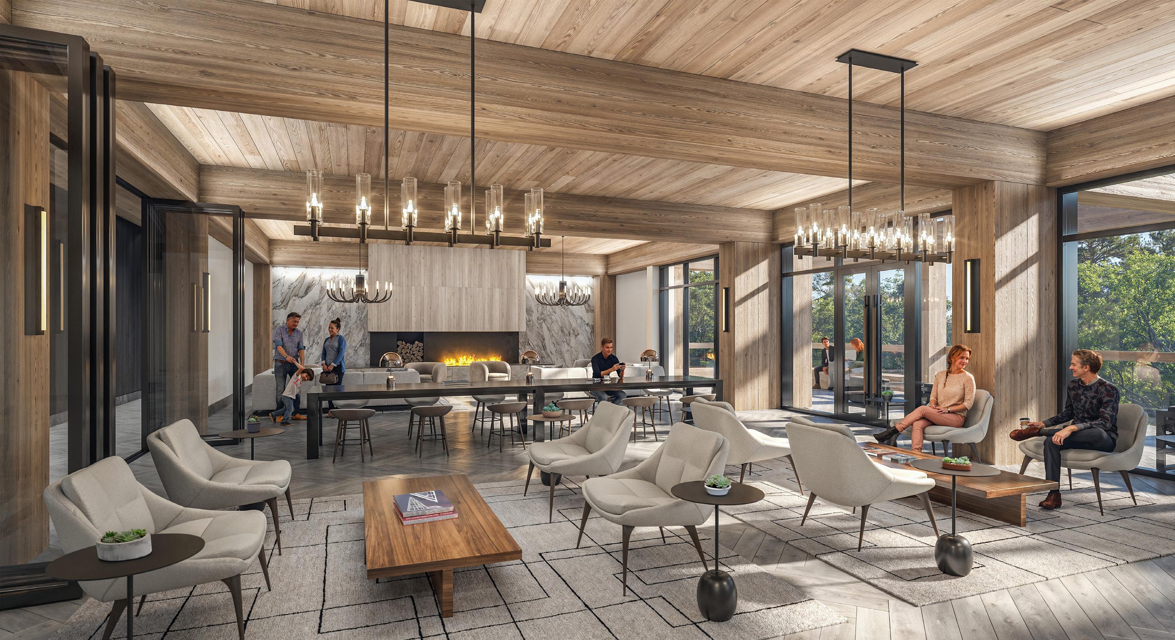

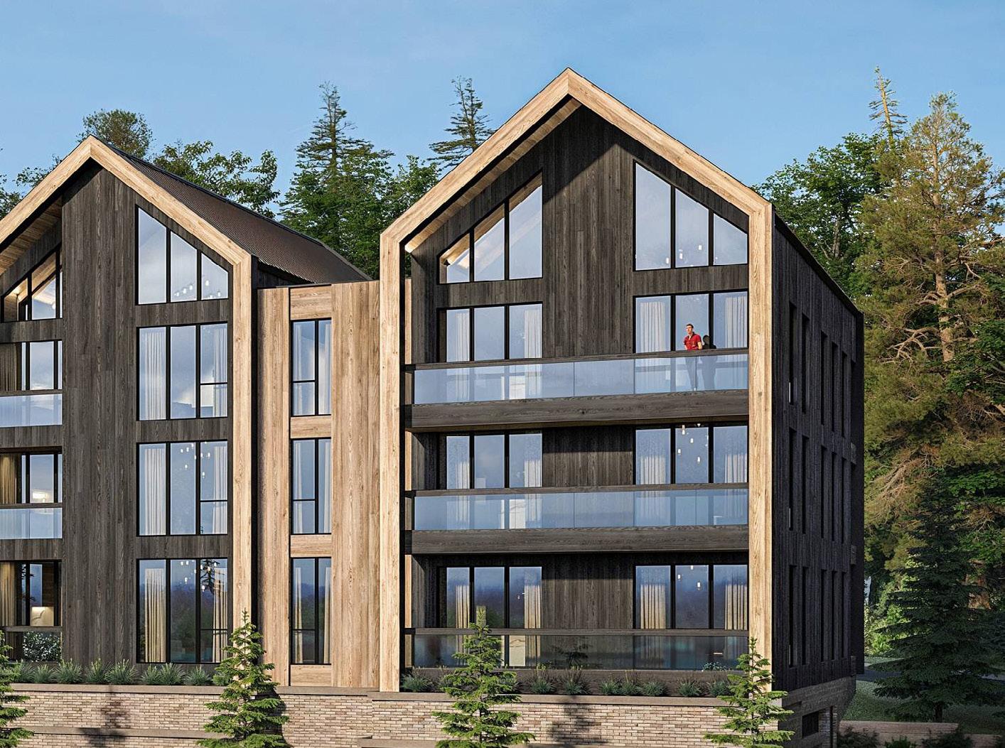
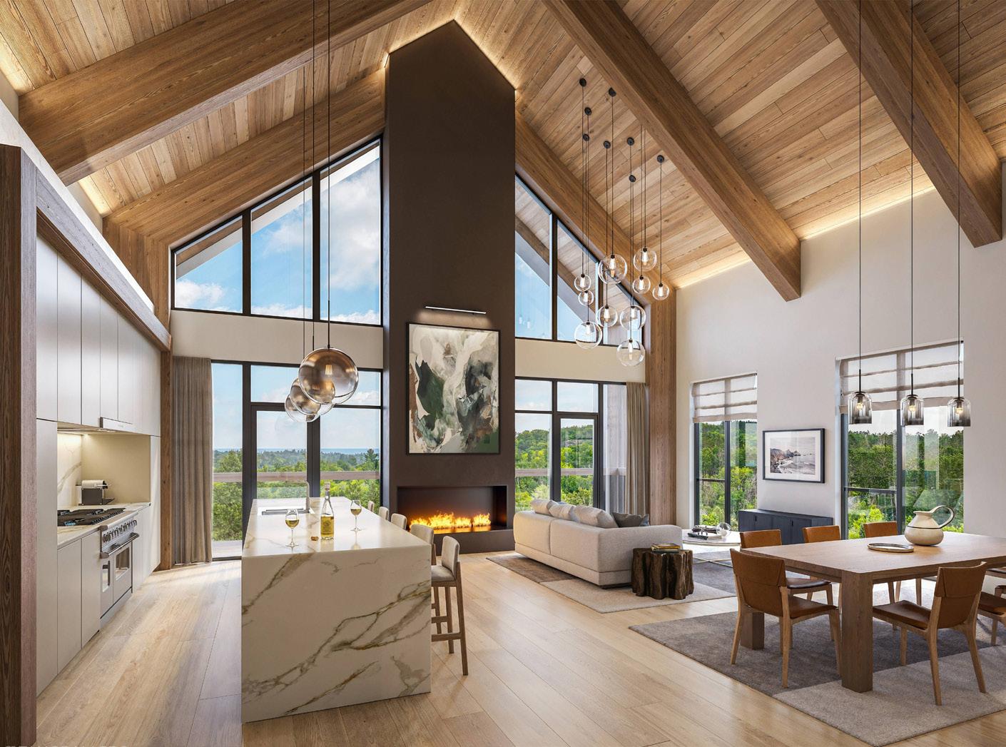



183 N. York Ave Elmhurst
Reflecting on history with modern, natural influences:
Originally a Ford dealership and garage, this 1930s-era industrial building once showcased a vintage lit marquee and still displays projected and glazed brick friezes and decorative stone rosettes over an industrial masonry pier and full bay window framework.
Injecting new life into the building and restoring its historic character was important to us as a way to honor its past while also maximizing its full potential.
Project Summary: 24 Luxury Condominiums 6 Stories | 60,000 GSF
and Beam CLT / Hybrid + Adaptive Reuse
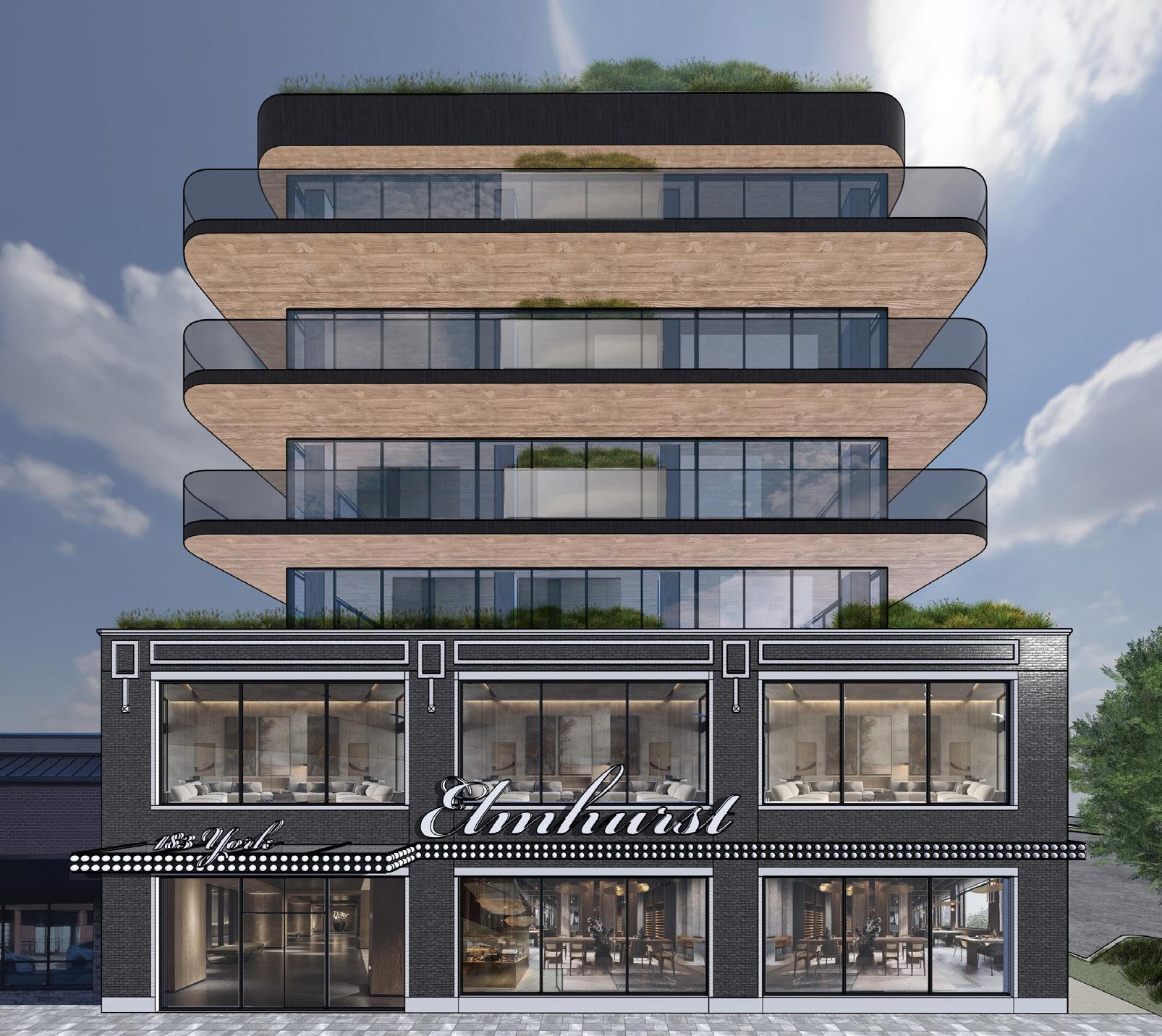


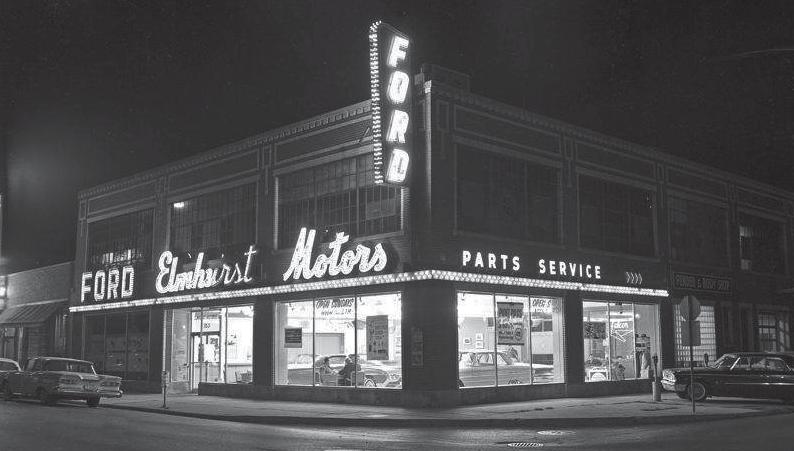
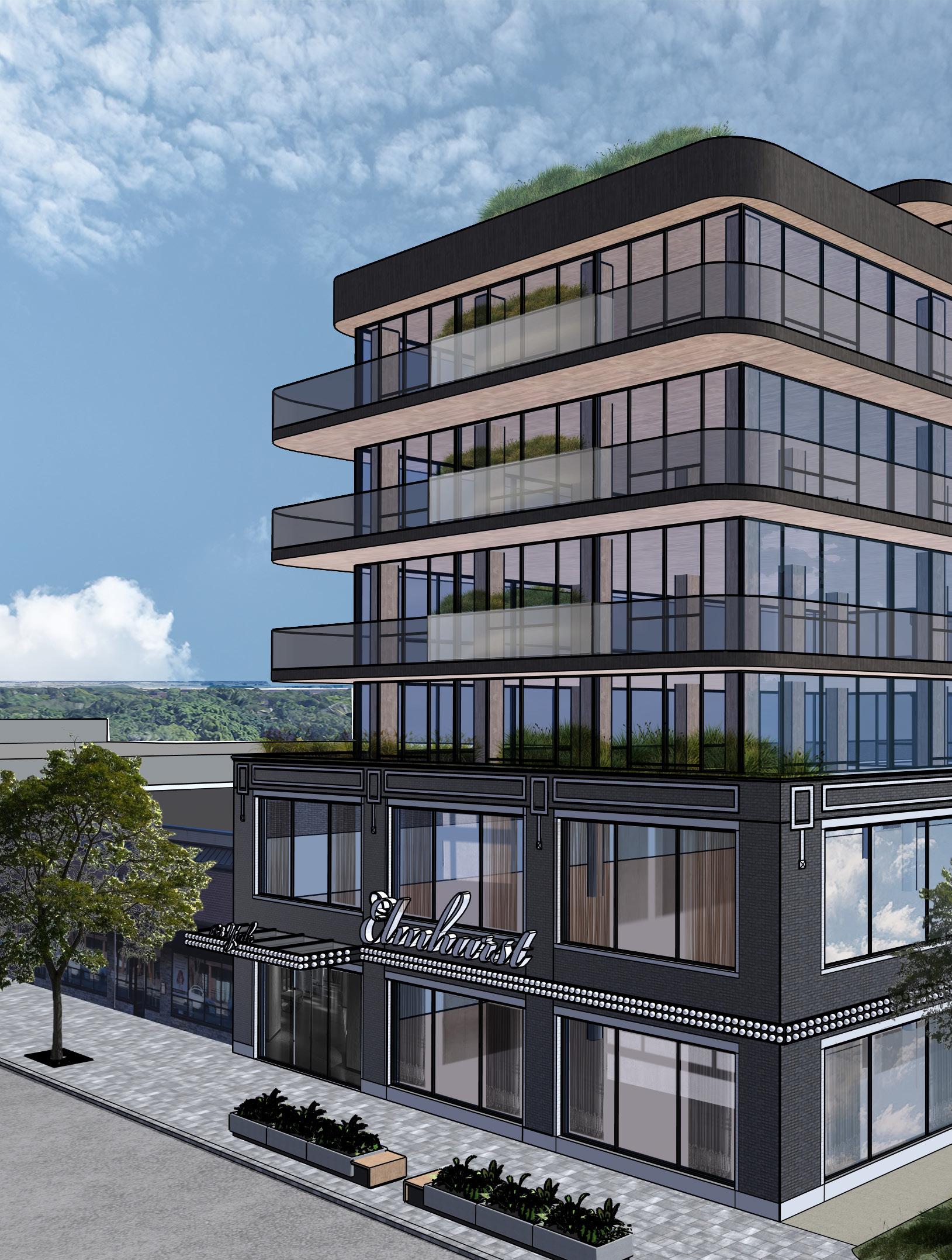
The fusion of mass timber with adaptive reuse makes a lot of sense, given the material’s lightness and structural versatility. A hybrid approach—incorporating mass timber over an existing concrete plinth or garage—broadens the market for infill urban sites, unlocking significant sustainability benefits.


183 N. YORK AVE, ELMHURST GROUND FLOOR PLAN
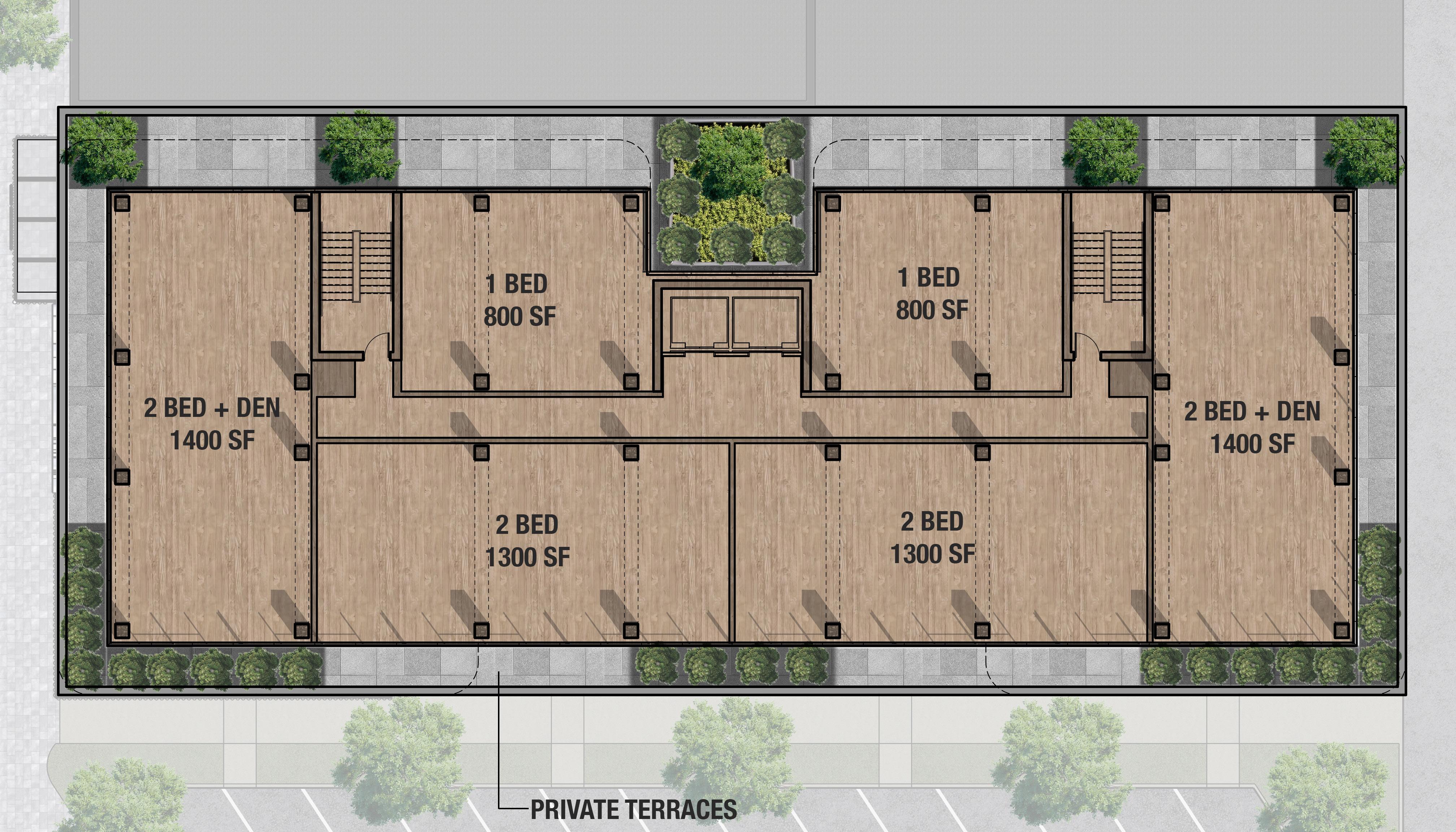

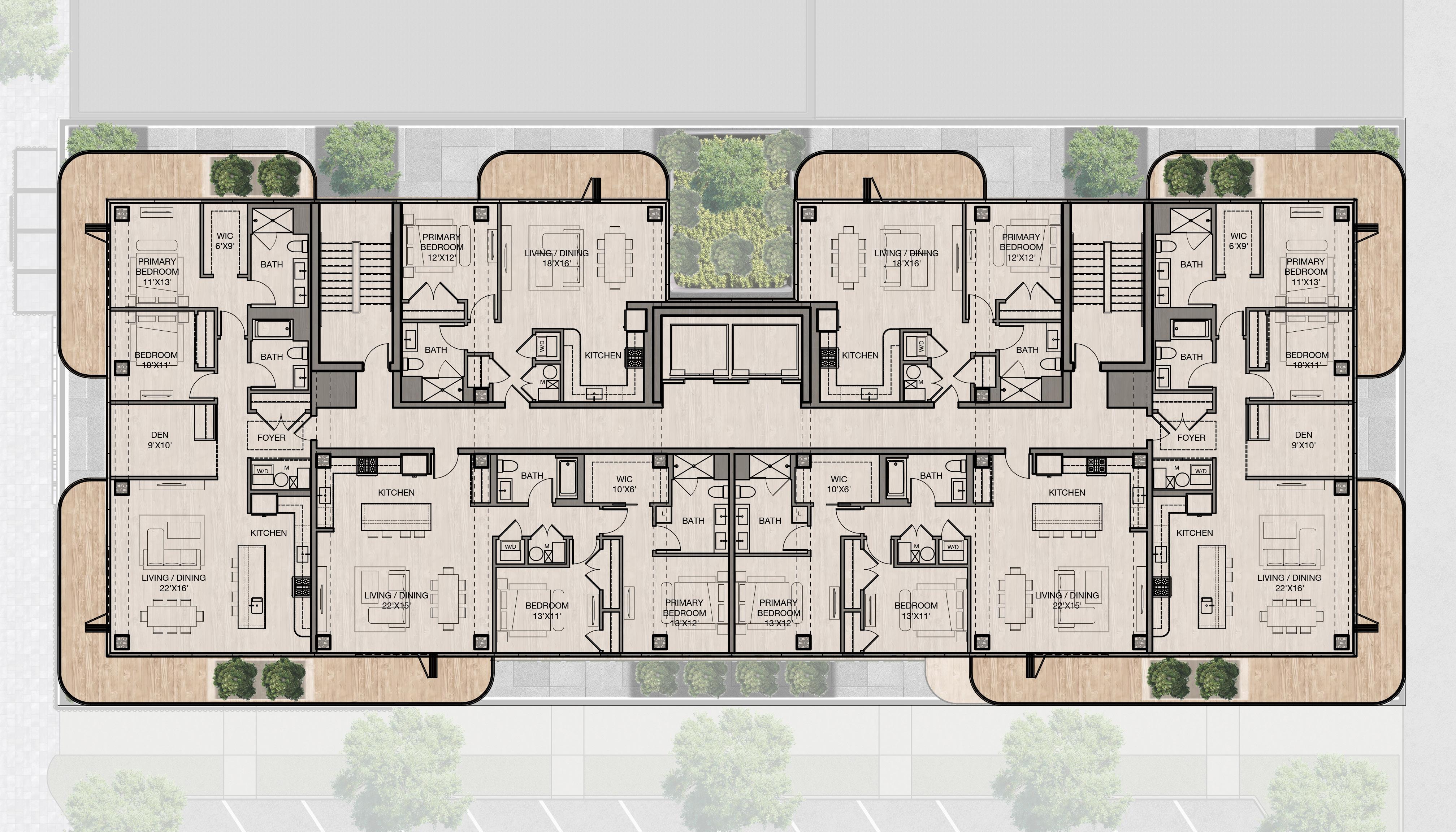




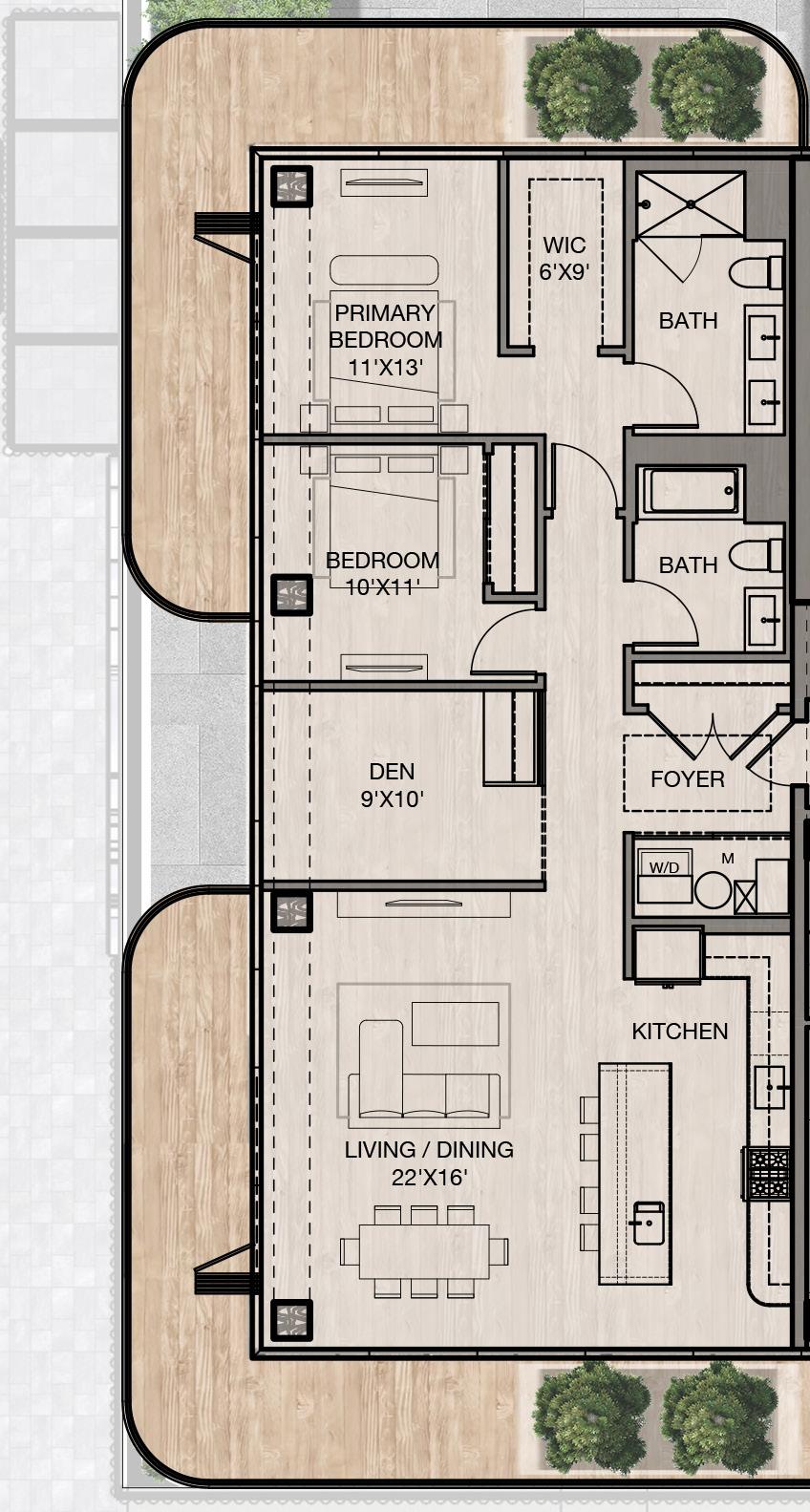
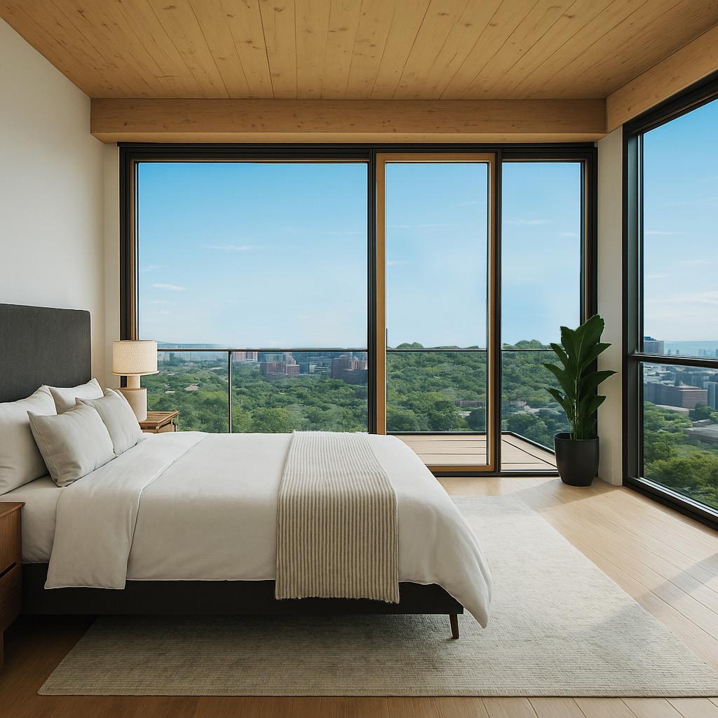


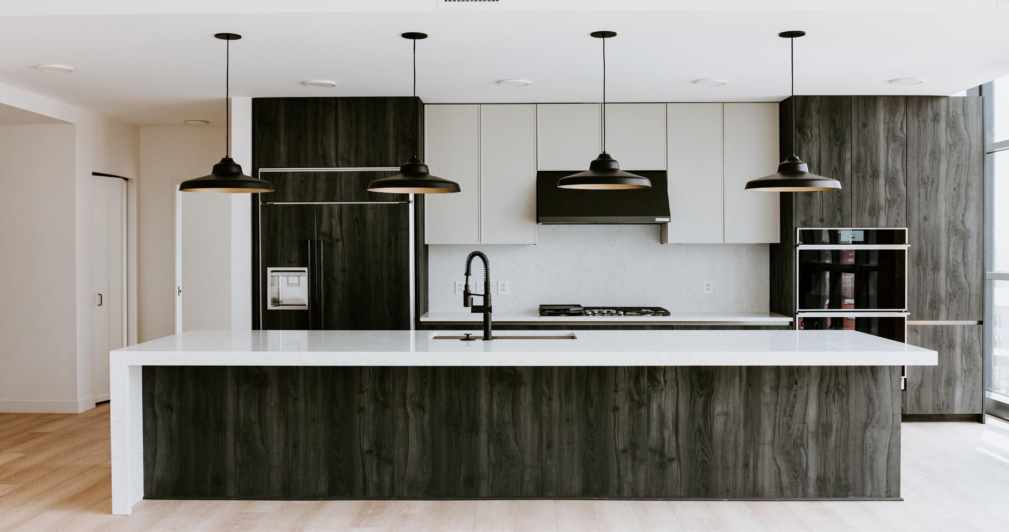

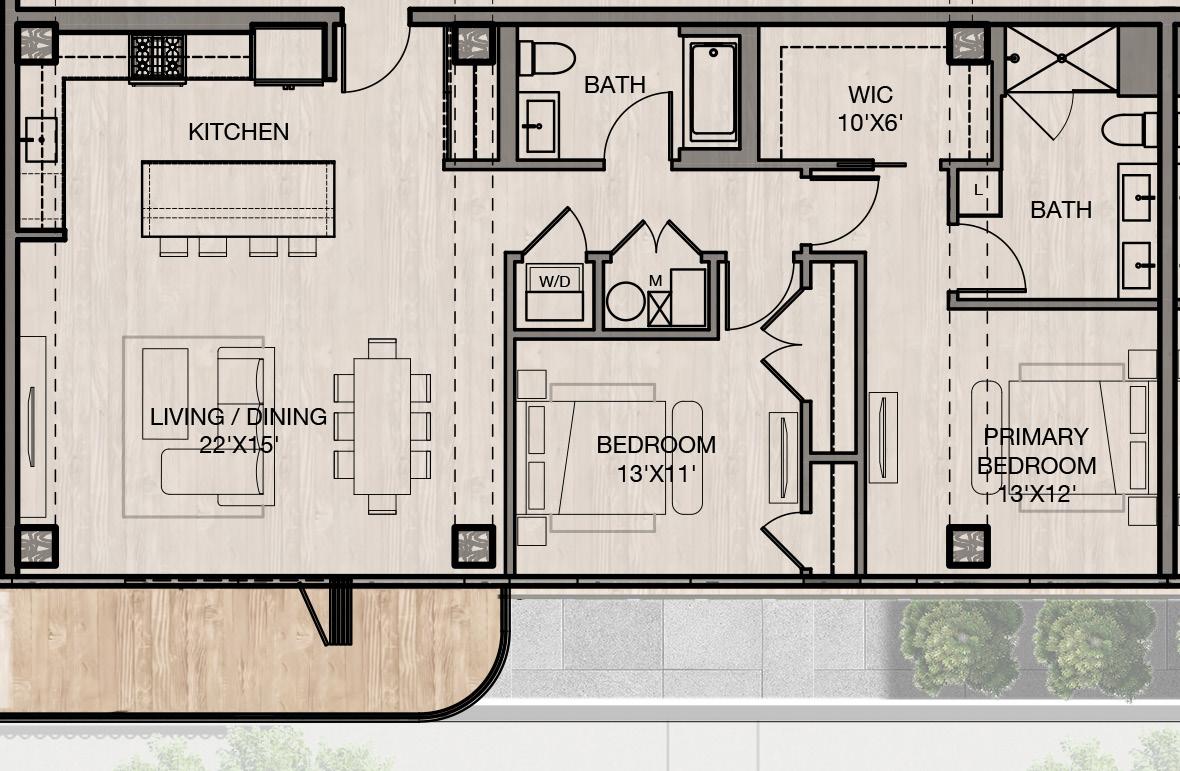
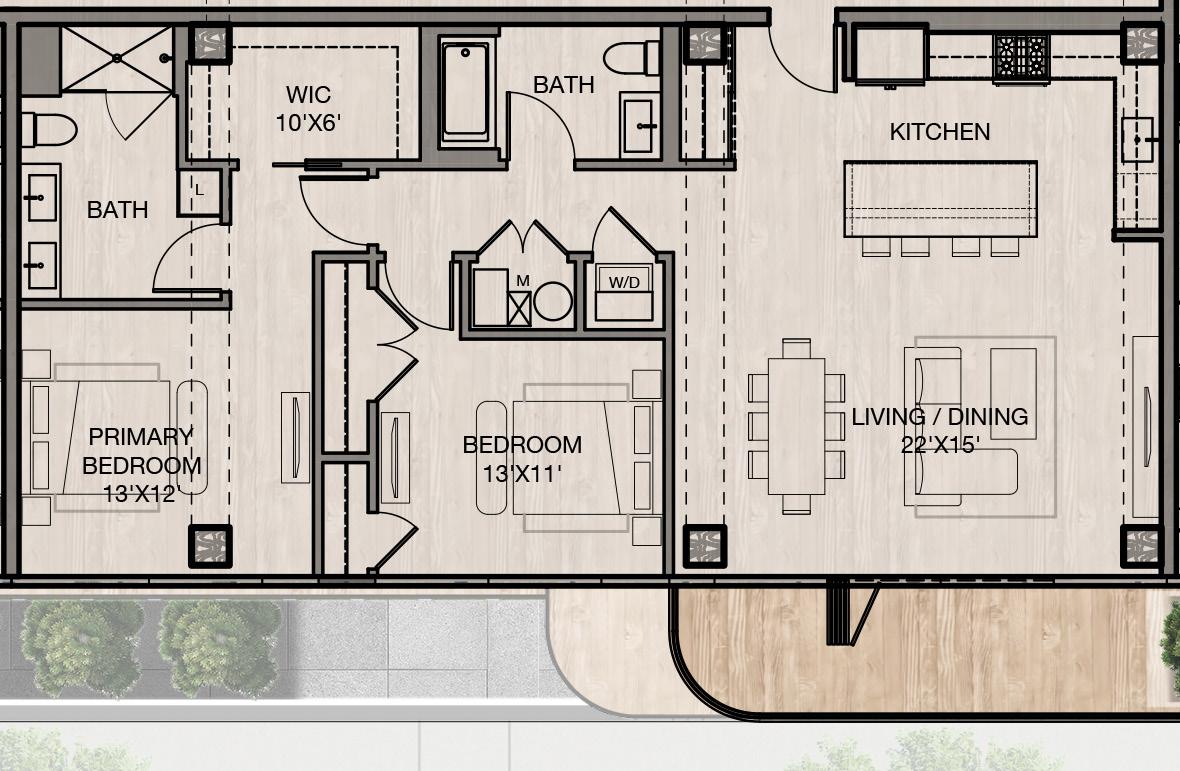
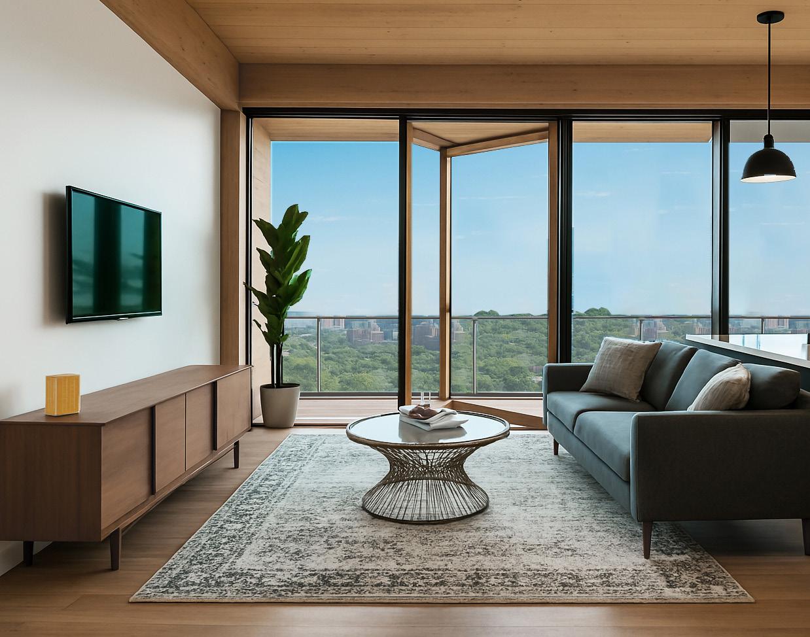
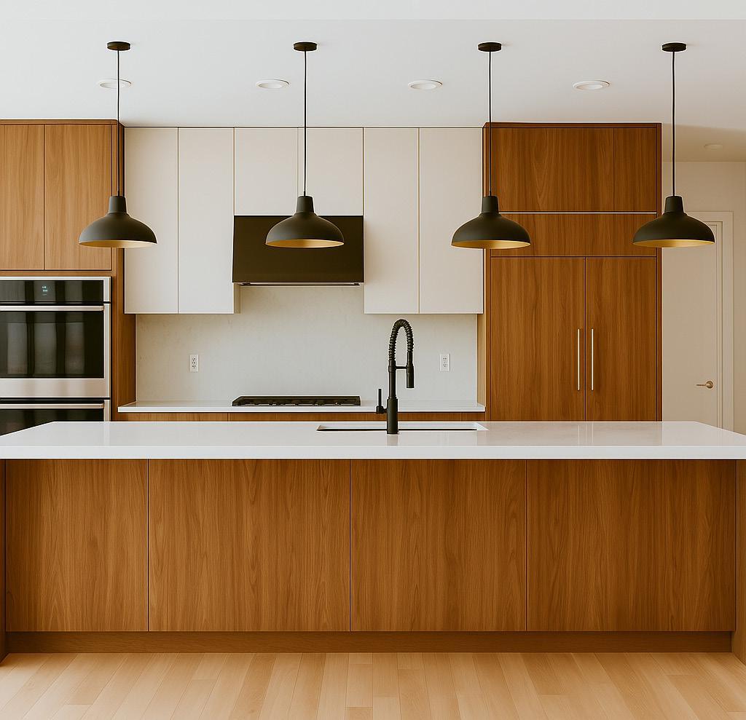


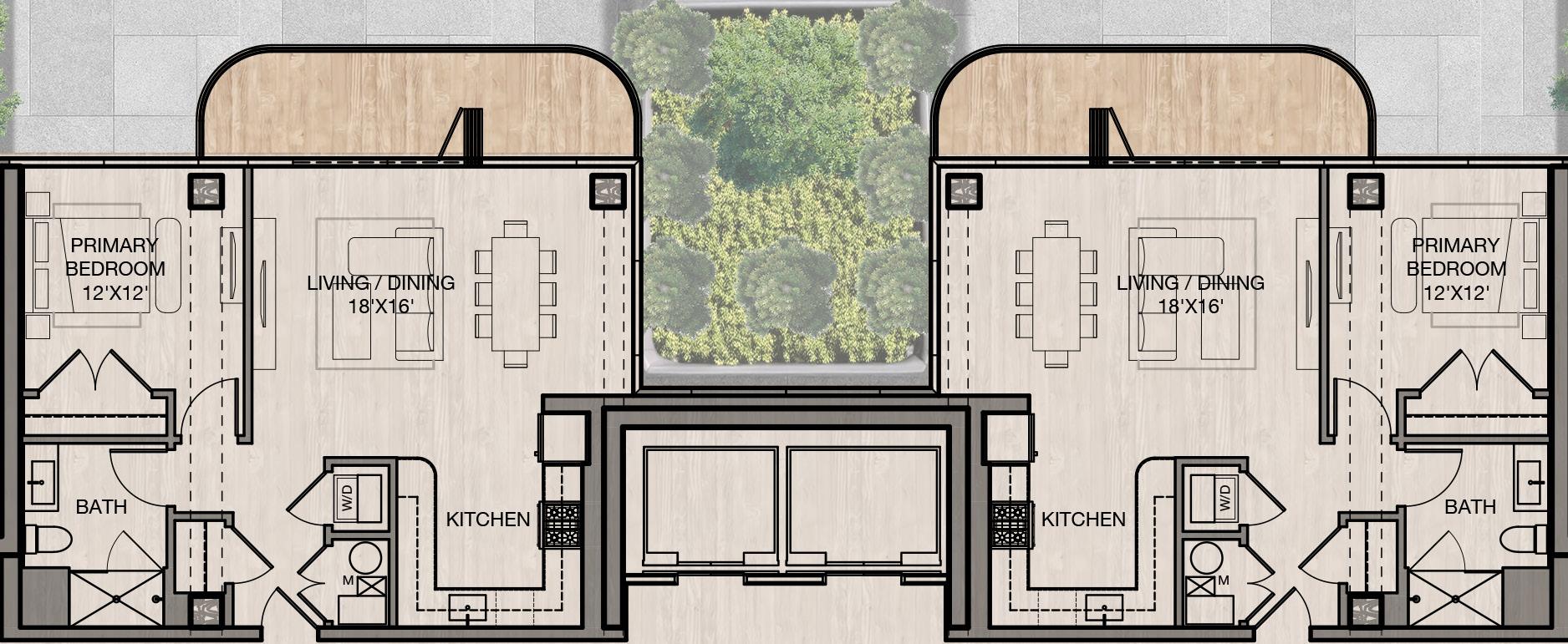

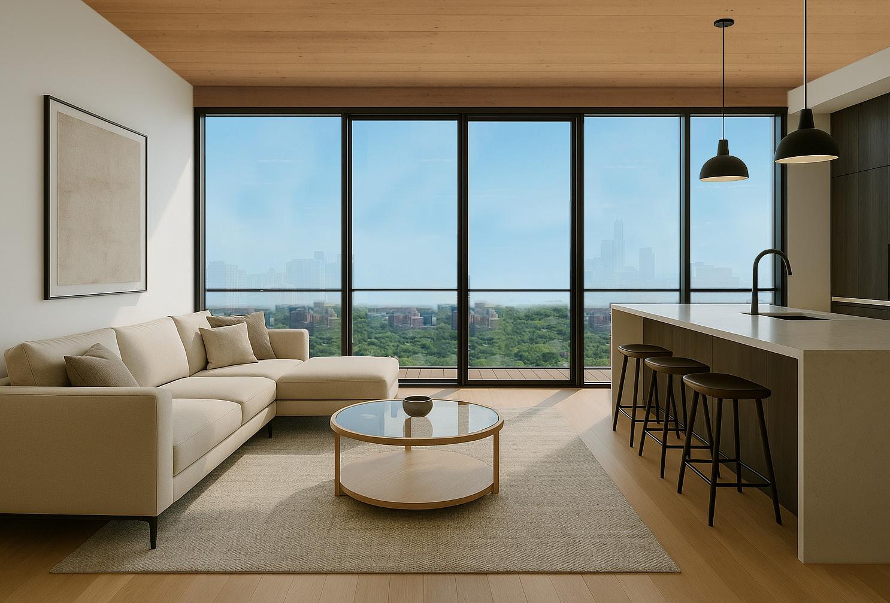
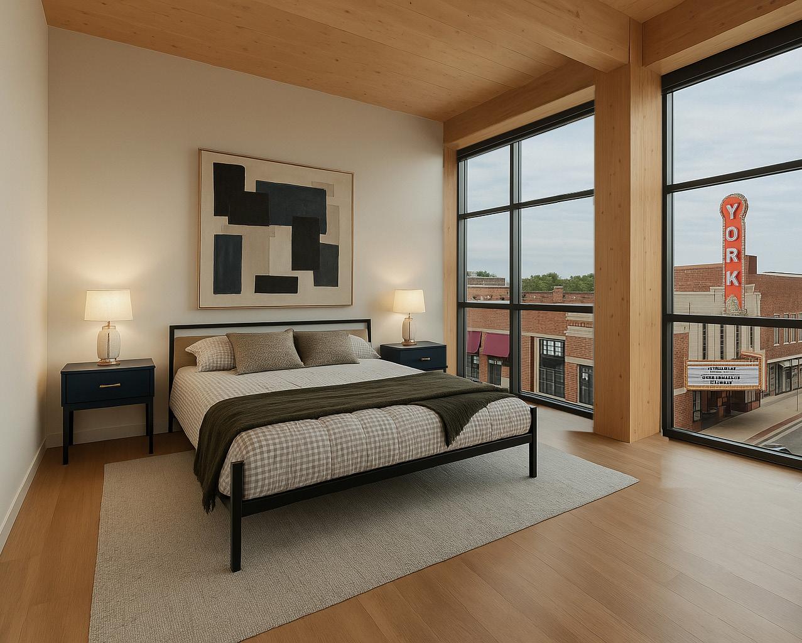
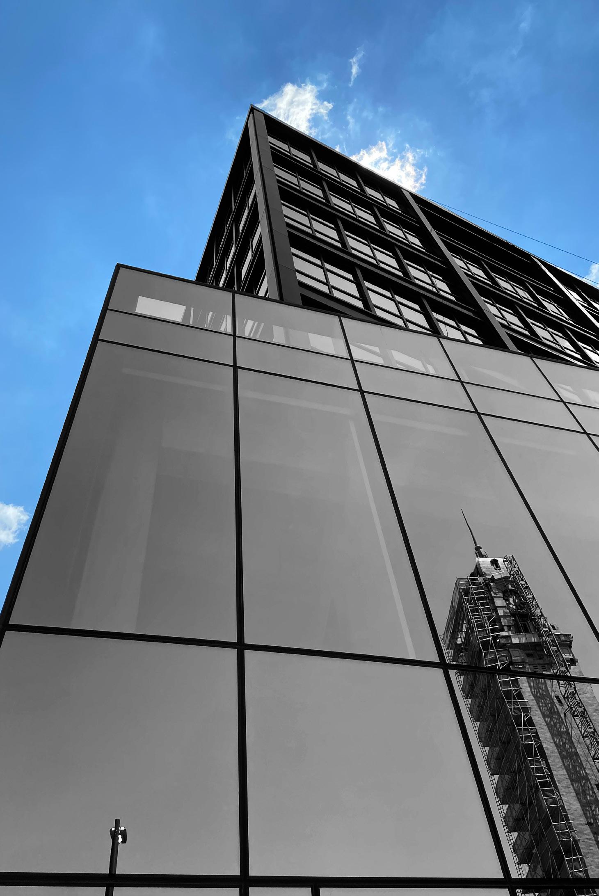


Mass Timber Residential
One of the largest mass-timber structures in the U.S., INTRO is a mixed-use residential project located in the Ohio City neighborhood. The transit-oriented development is ideally located near a light-rail stop, multiple bus routes, and across from the historic West Side Market.
This 9-story 300 Unit development includes 520,000 SF of residential, multi-level amenities, a boutique restaurant, and a roof-top 40,000 SF event space.
Wood Works Regional Excellence 2023


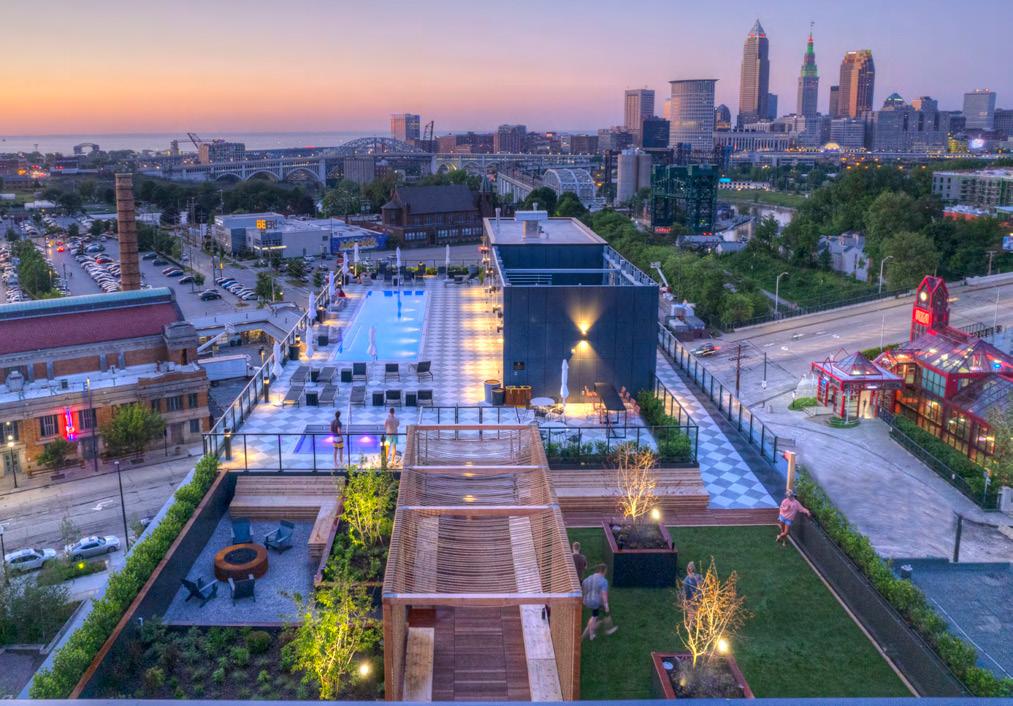
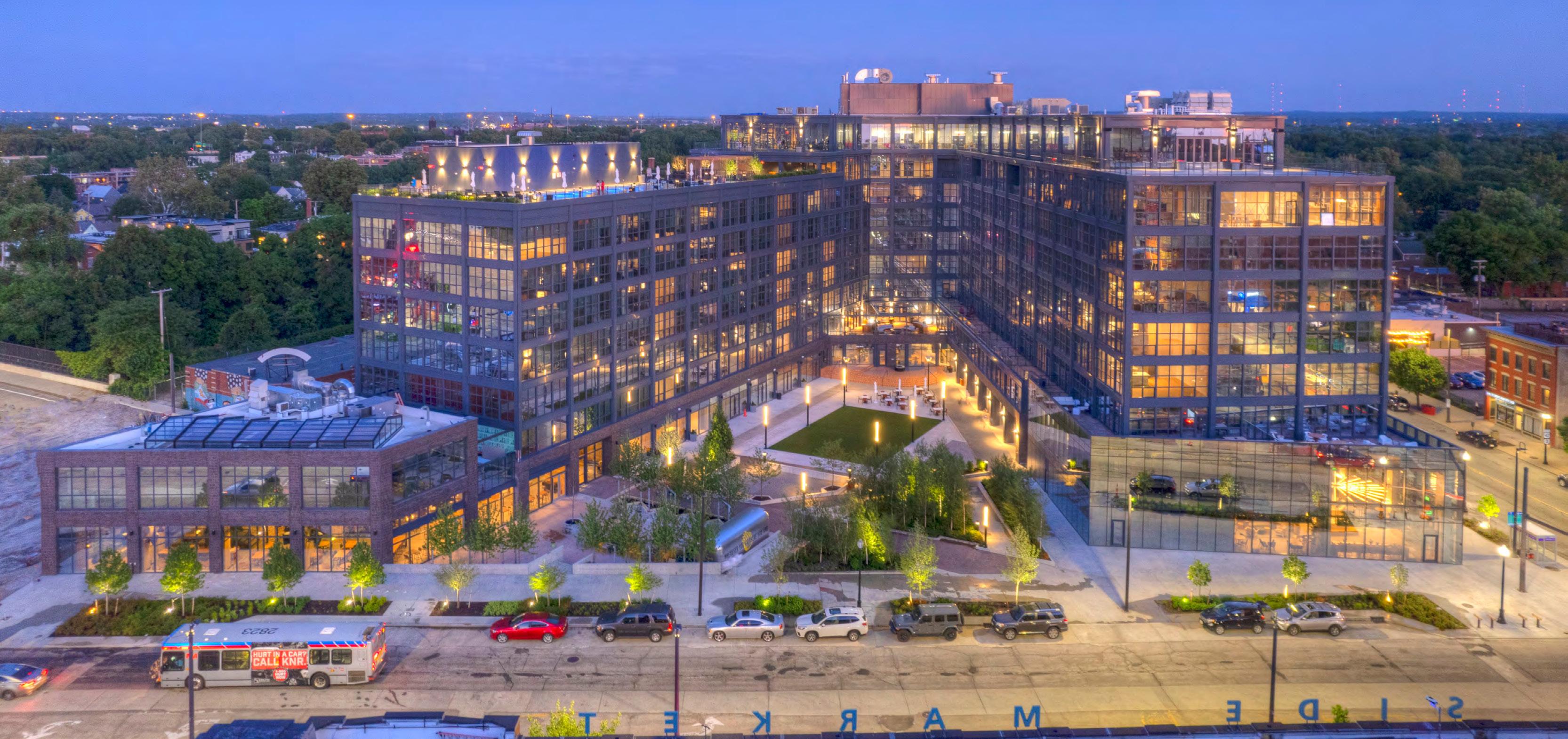


Mass Timber Residential
20-story mixed-use market-rate mass timber housing development offering over 500,000 SF of rentable space with 332 apartments. The project includes indoor and outdoor resort-level amenities, rooftop pool and garden terrace, ground-floor retail, and below-grade parking.
Located along the Paces Ferry retail corridor in downtown Buckhead, the design features a strong industrial grid façade supported by 3-story tall exposed timber 'V's at its base, along with 3-story private townhomes lining the garage.
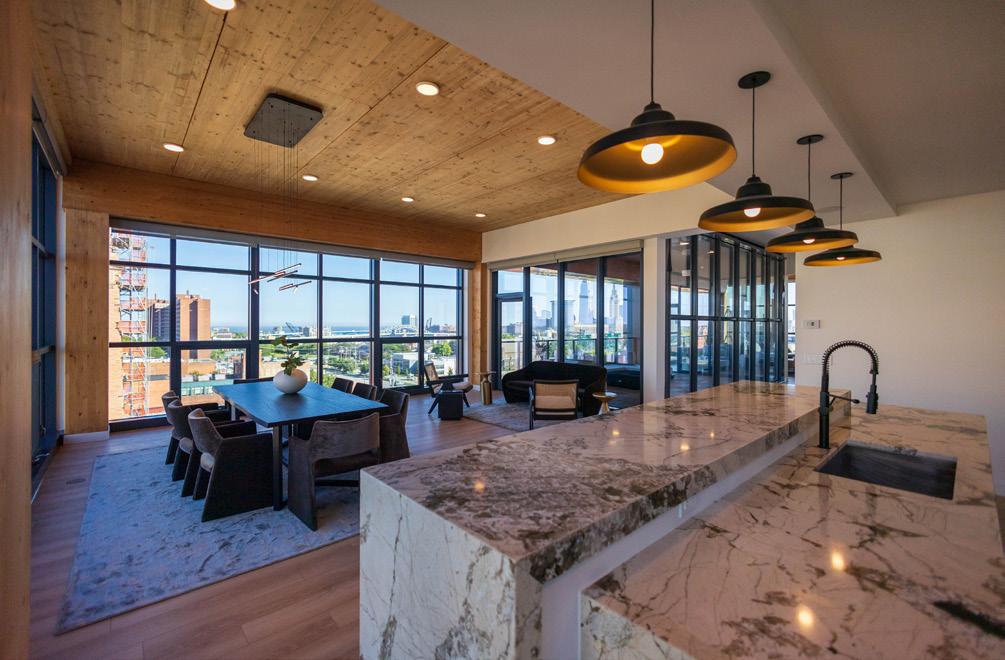

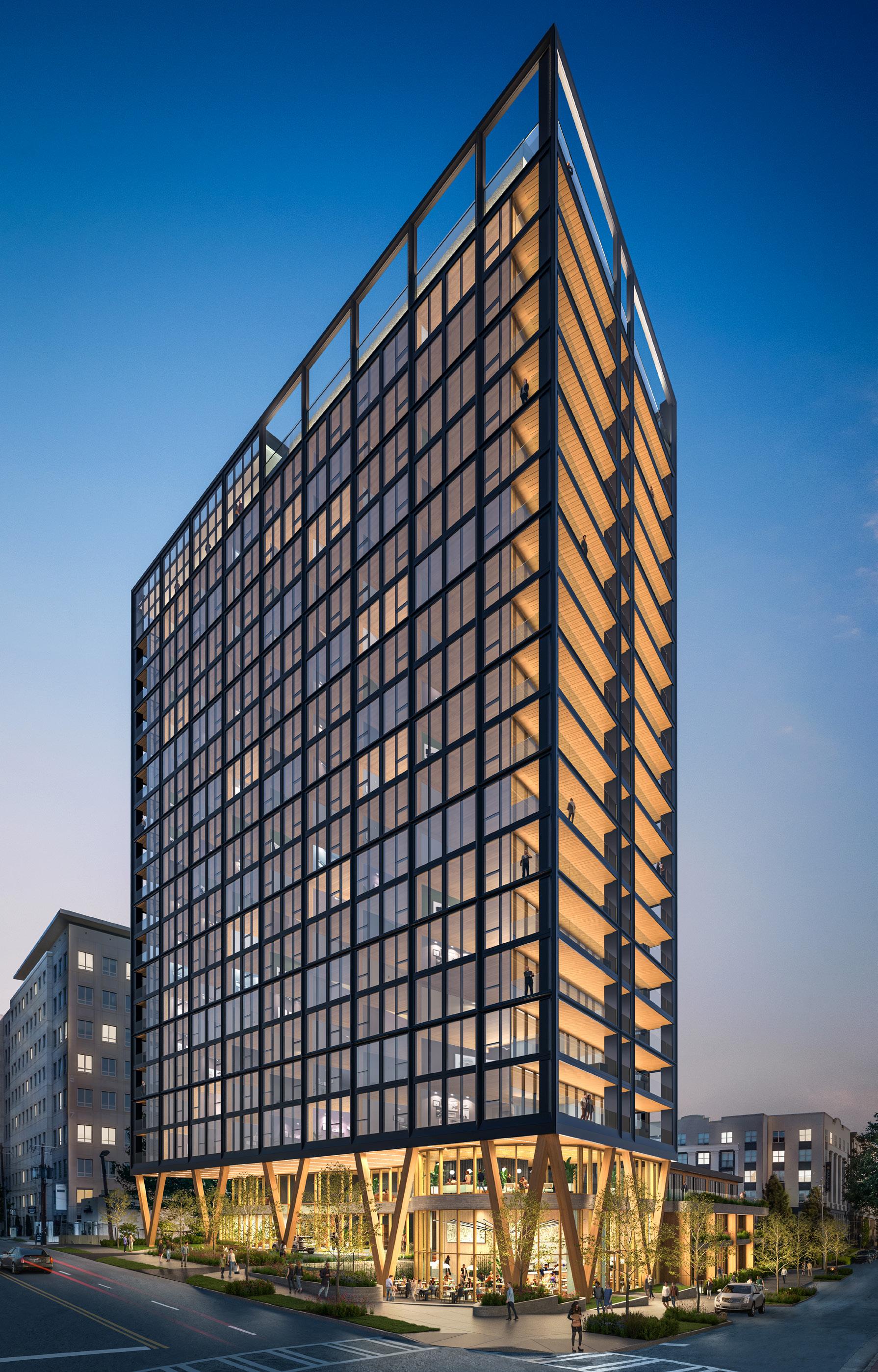


Mass Timber Residential
12-story, 330,000 SF mixed-use market-rate mass timber housing development, including 370 apartments, branded ground-level retail and restaurant space, and a rooftop pool and amenity terrace overlooking Anacostia Park and DC's most important monuments. The project is also seeking LEED Platinum and Net Zero Carbon ratings. The façade features masonry piers and exposed timber elements which evoke a modernindustrial feel.
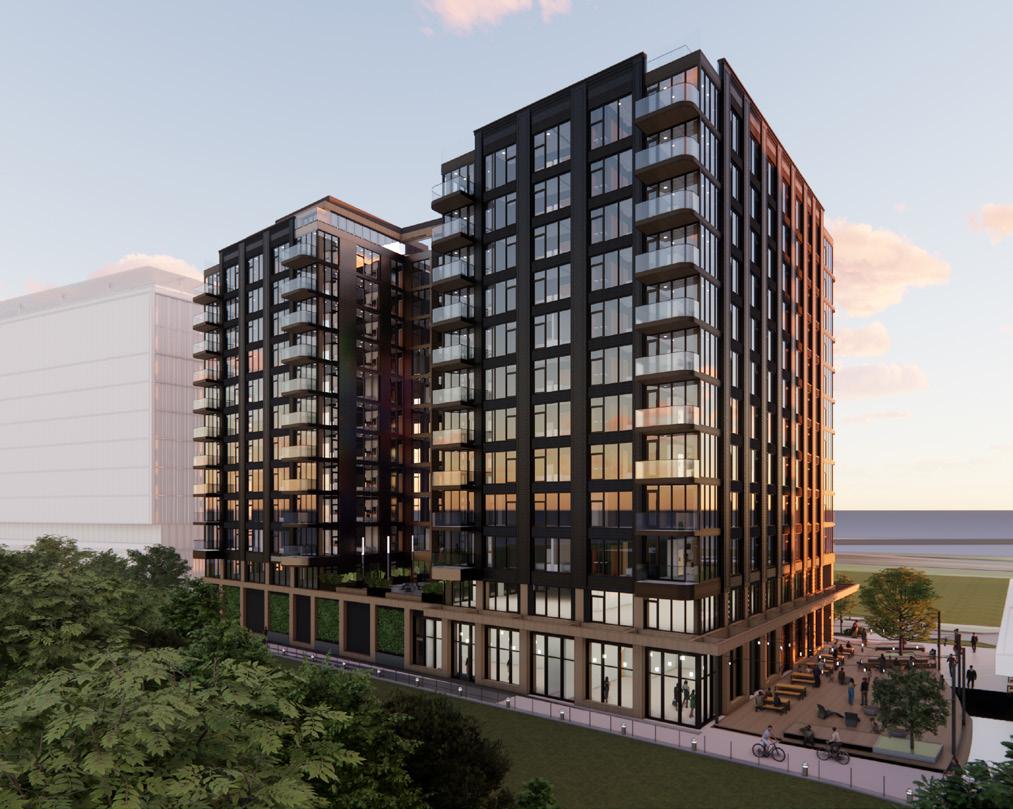
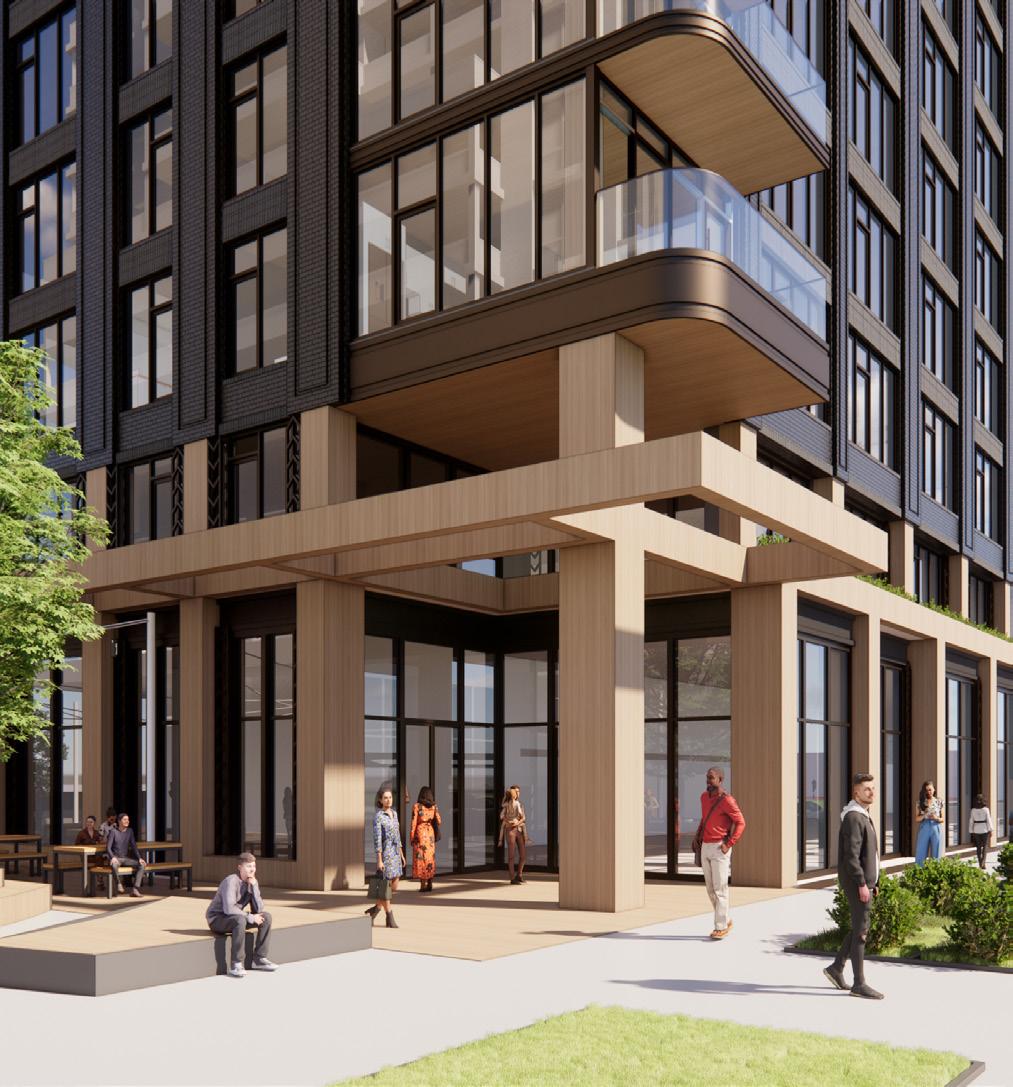
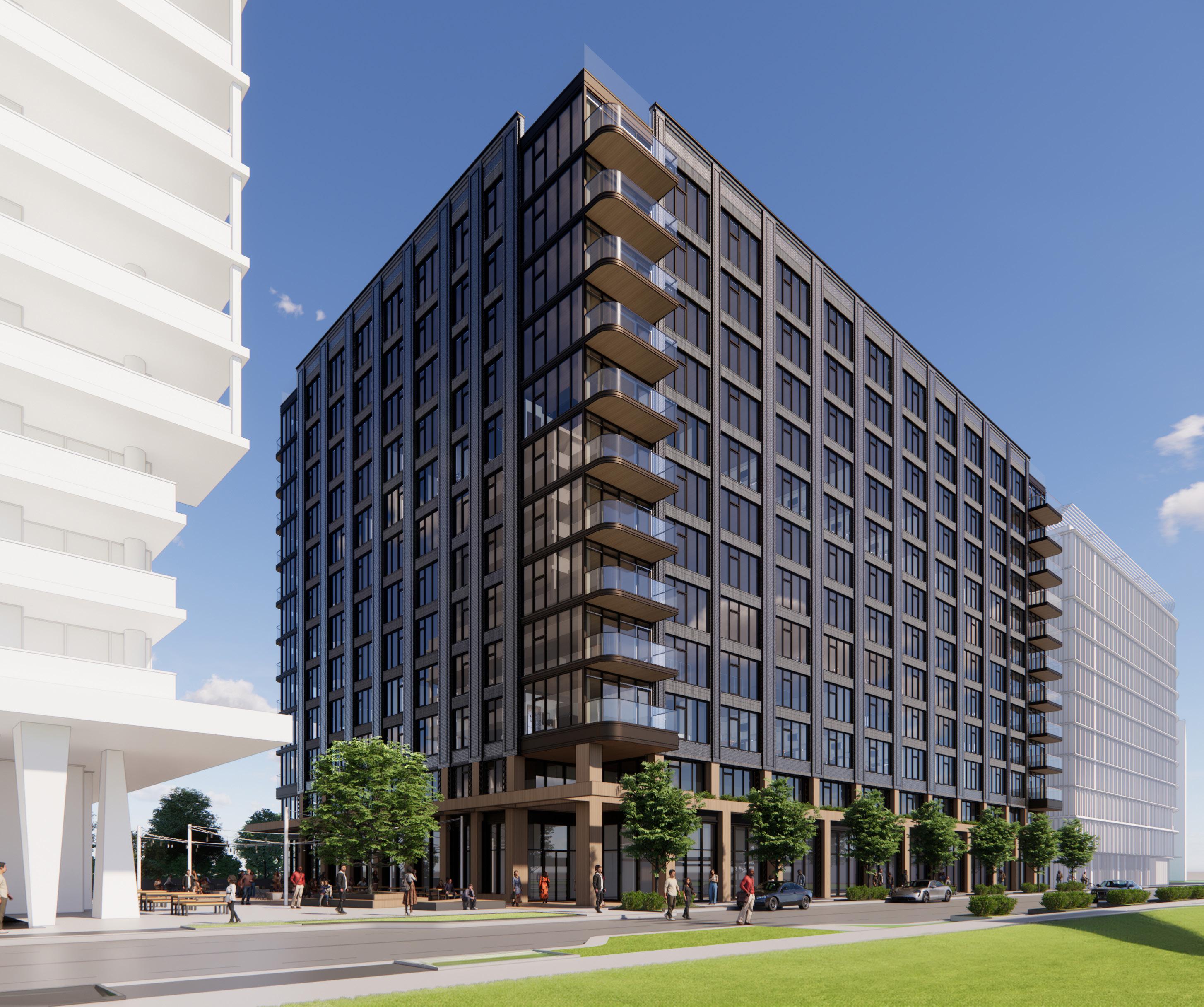
UT
Mass Timber Residential
10-story industrial loft-style mass timber residential development featuring over 400,000 SF of market-rate housing with 300 units, expansive shared amenities, a ground-level food hall, private townhome units at the base, and a landscaped rooftop terrace overlooking the University of Utah.

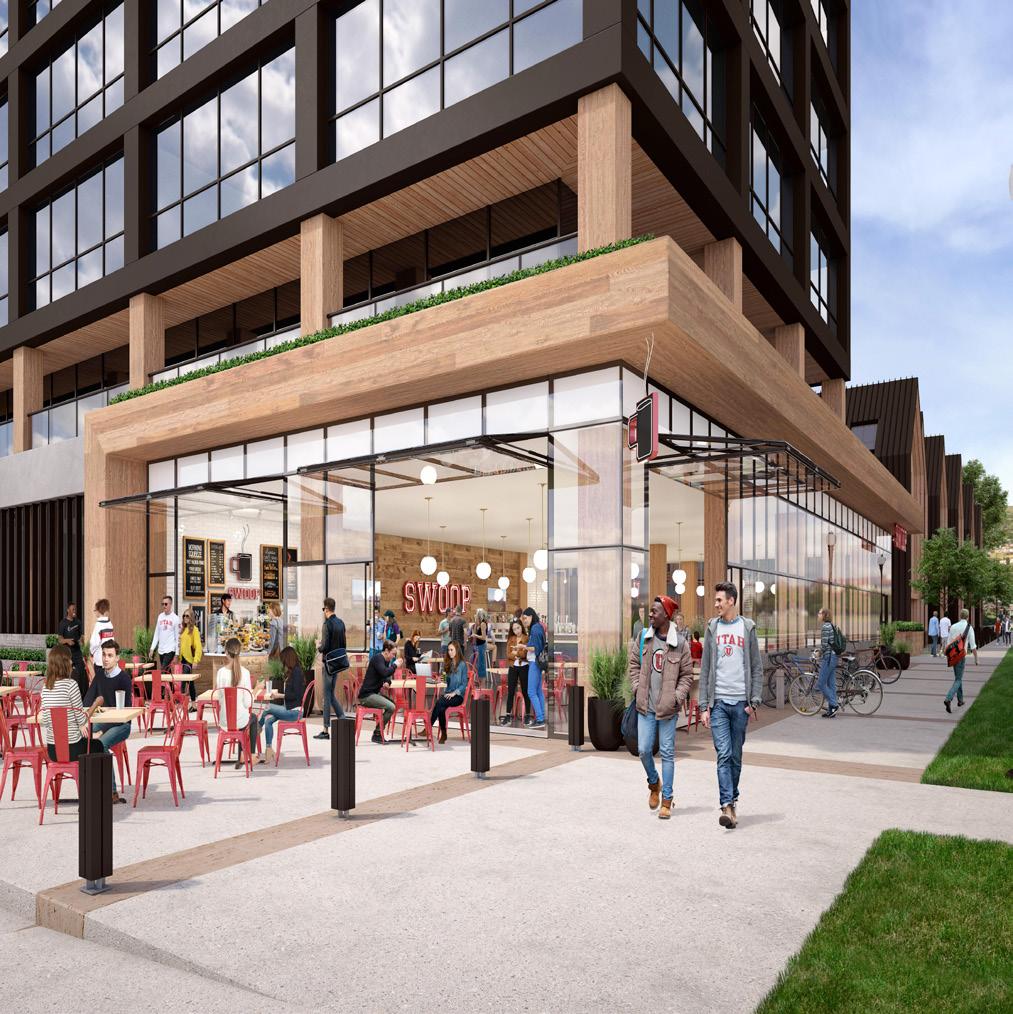
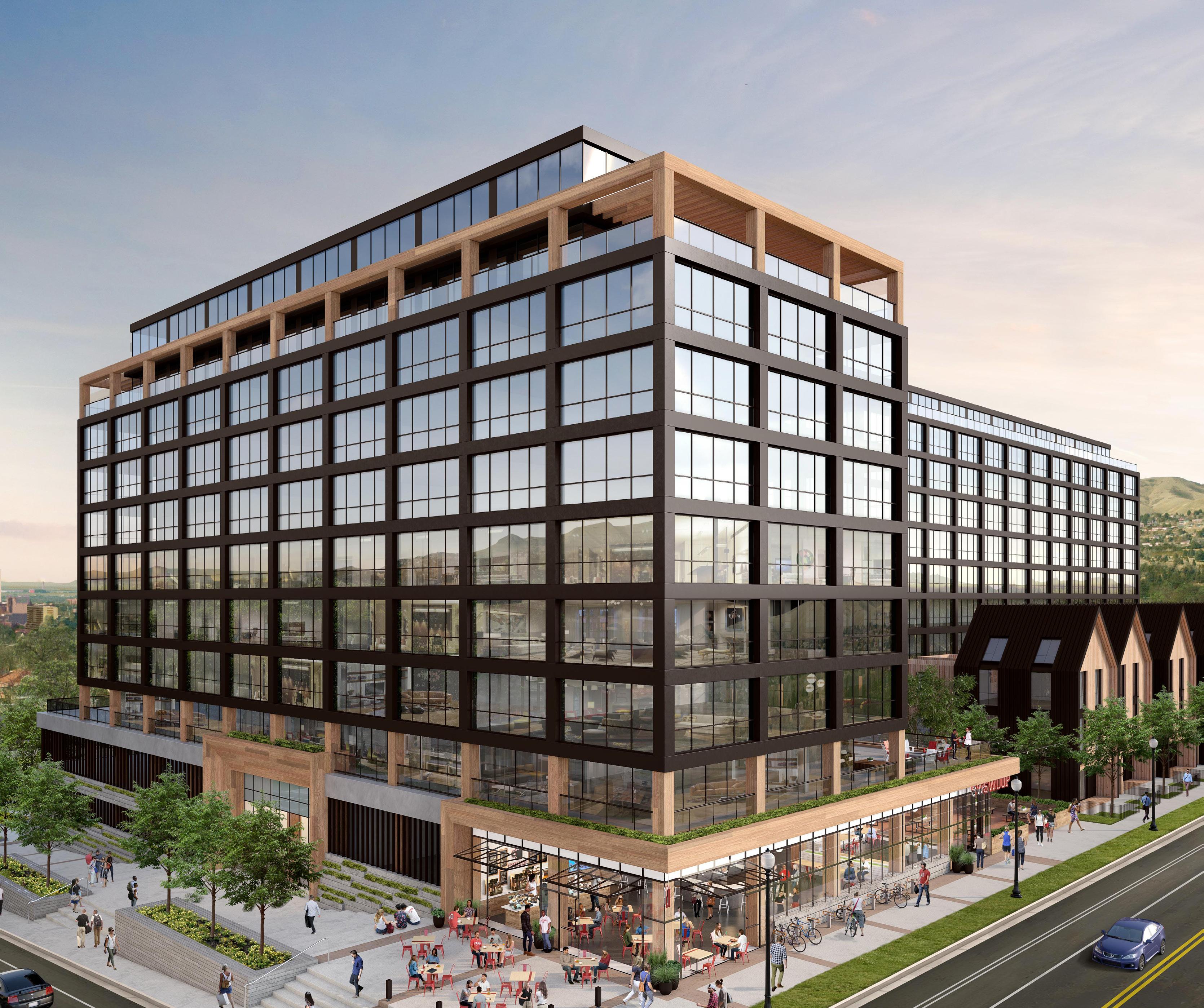


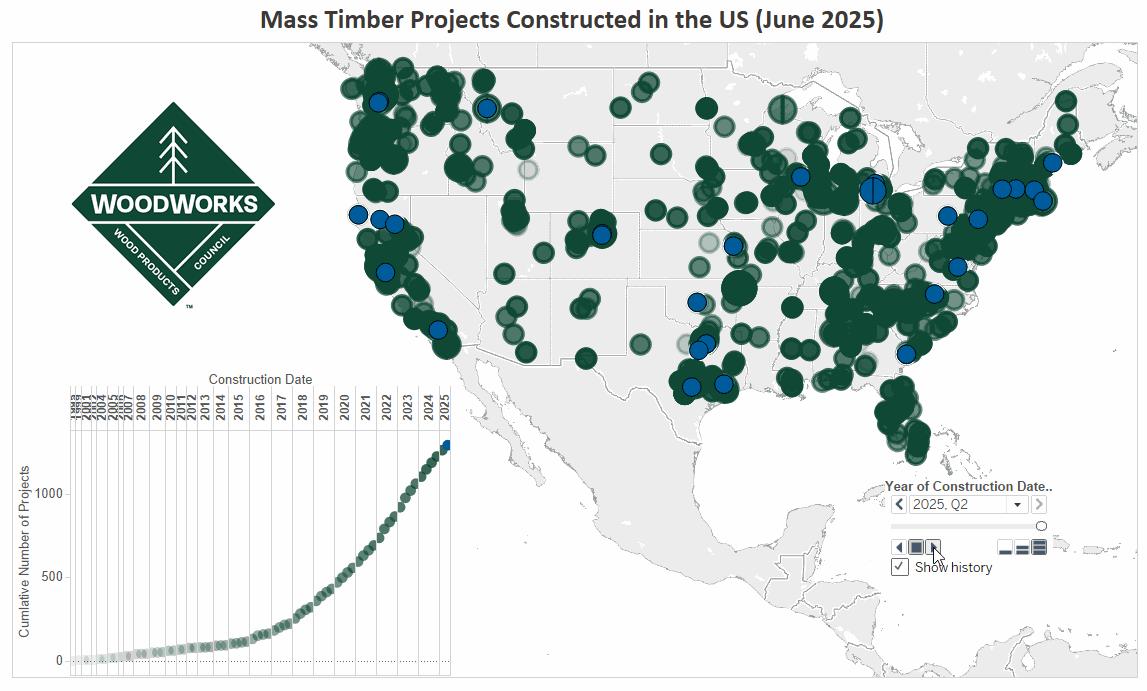

Mass Timber is becoming an increasingly accepted system, cities and developers realizing its full economic and sustainable potential.
Mass Timber is better for the environment.
Because of the sustainable component, Mass Timber buildings have more government supported grant and financing options, as more cities embrace sustainable design and incentivize timber development.
Mass timber developments have been shown to achieve higher rents and attract greater buyer interest compared to similar buildings constructed using conventional methods.
The number of Mass Timber developments have exponentially increased year over year for the past 10 years, and is expanding to more program types.

