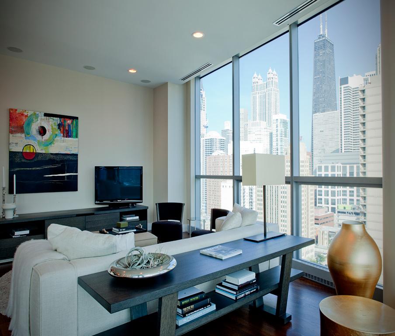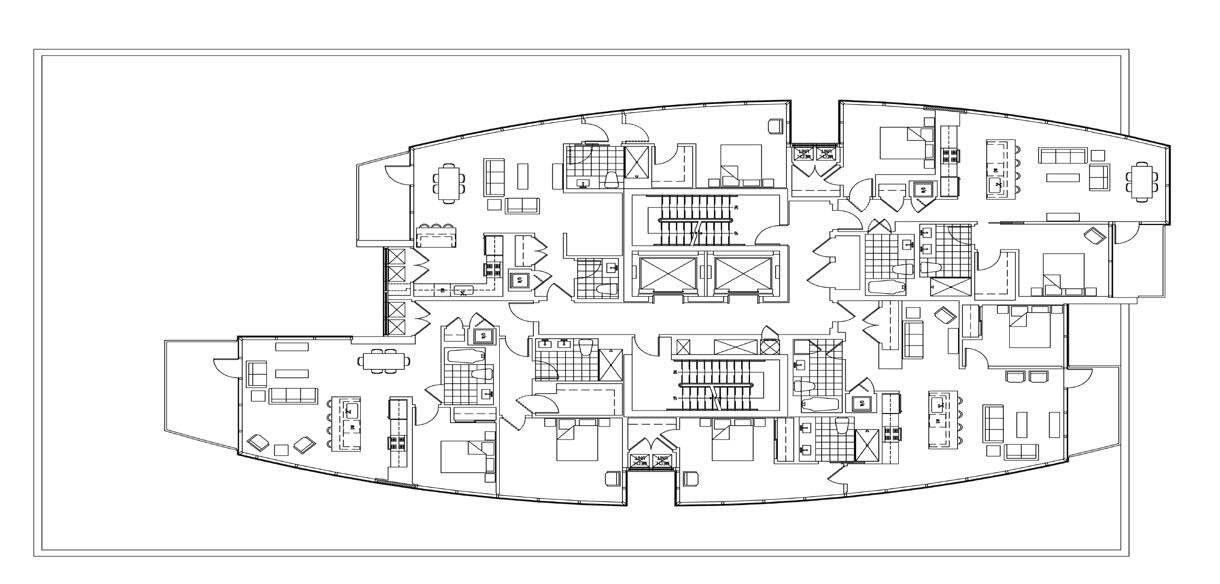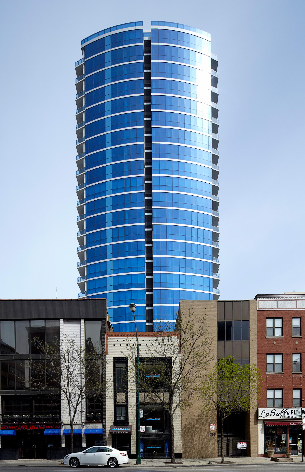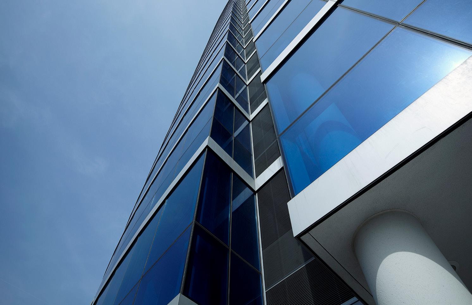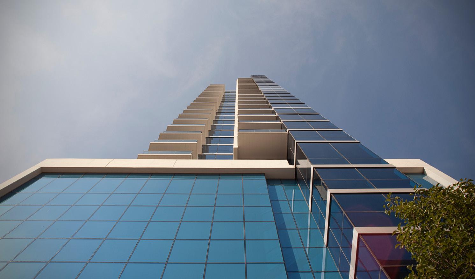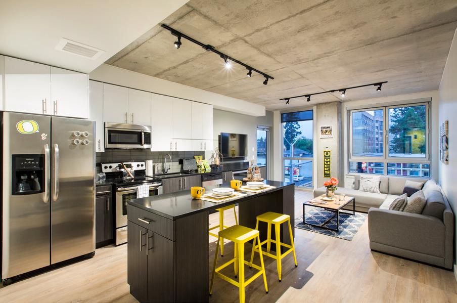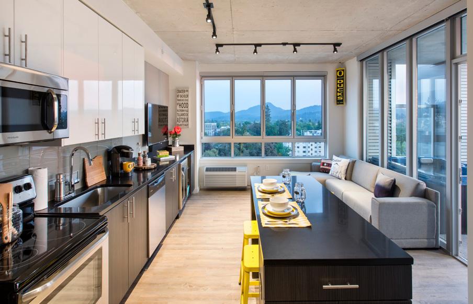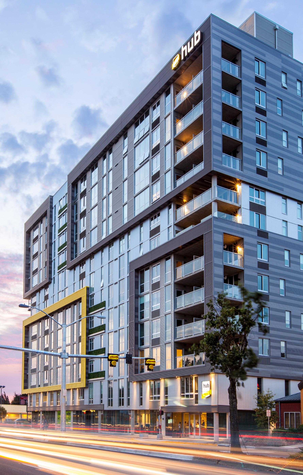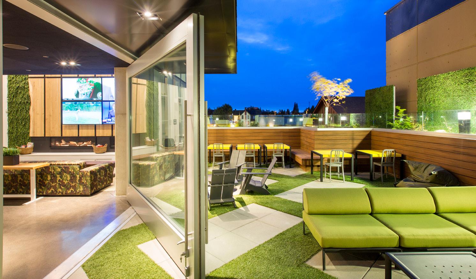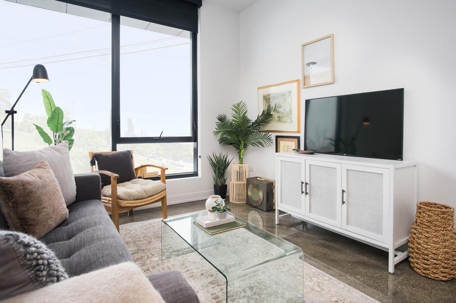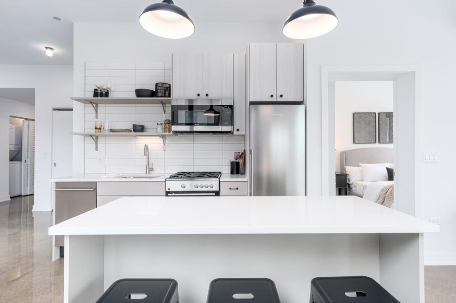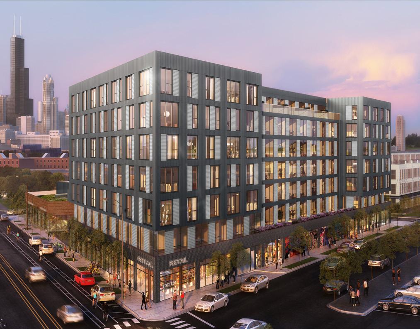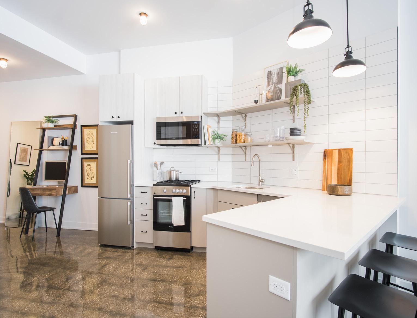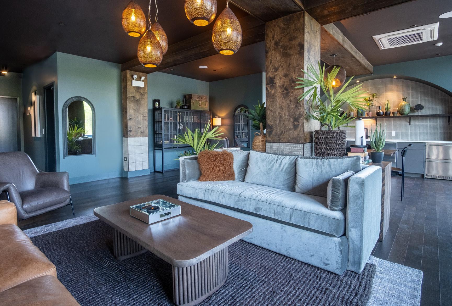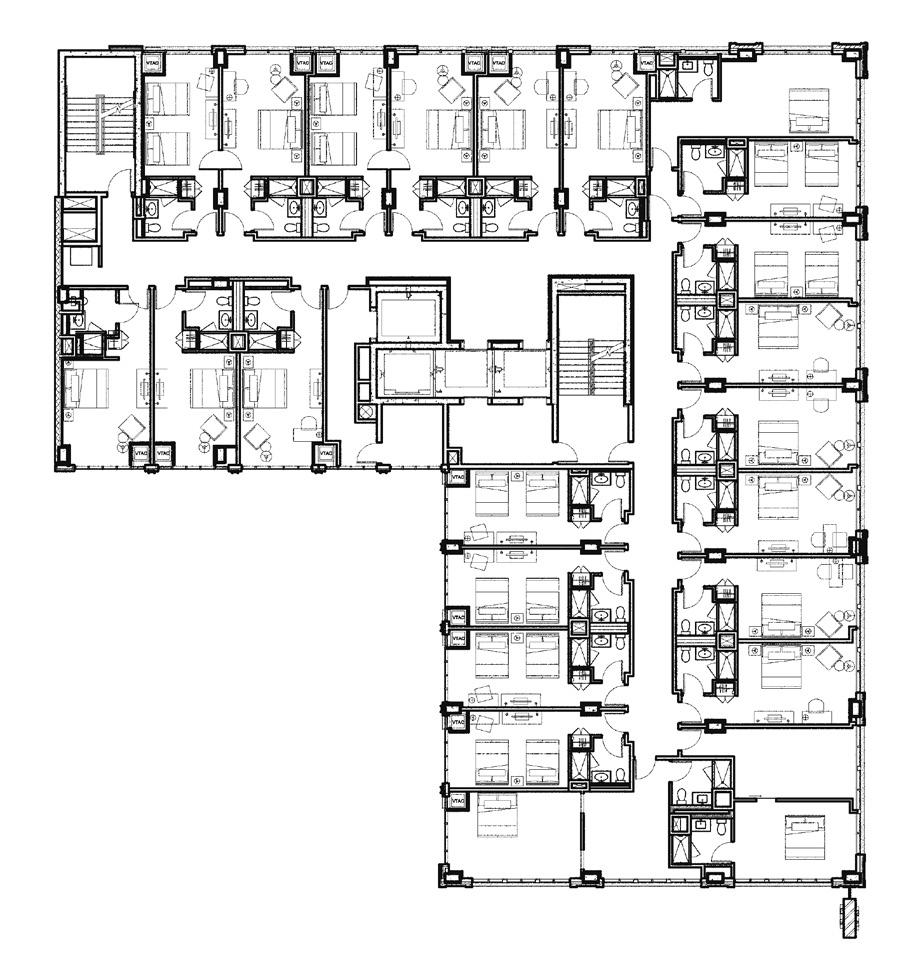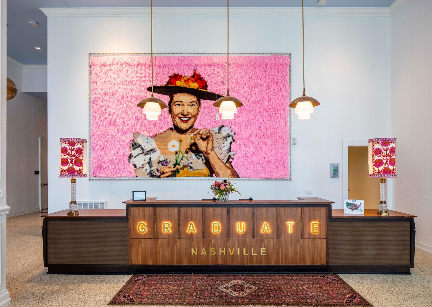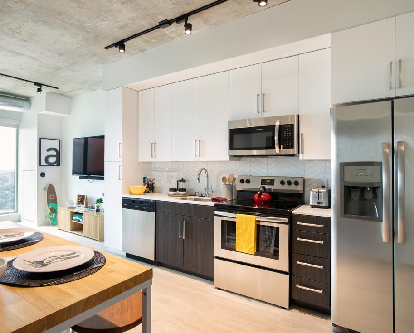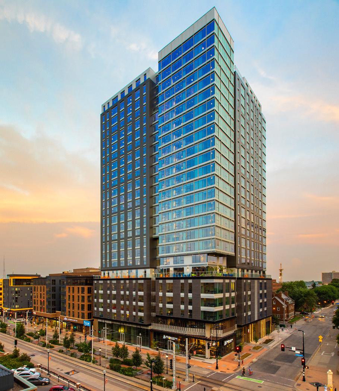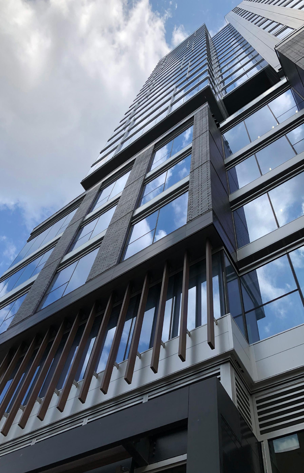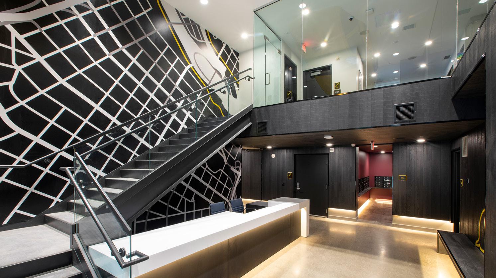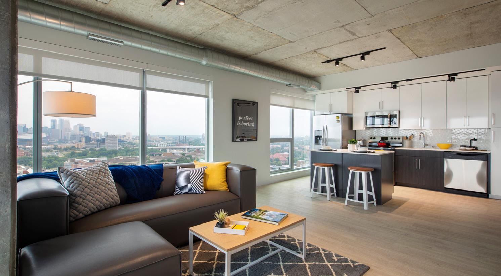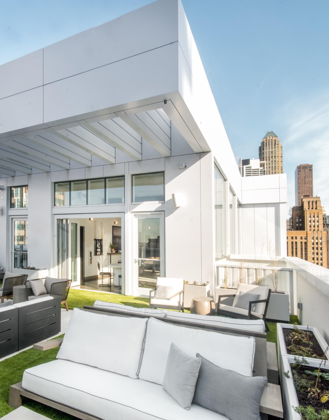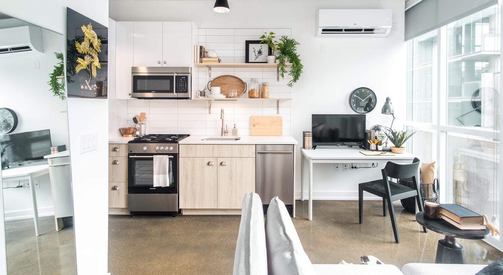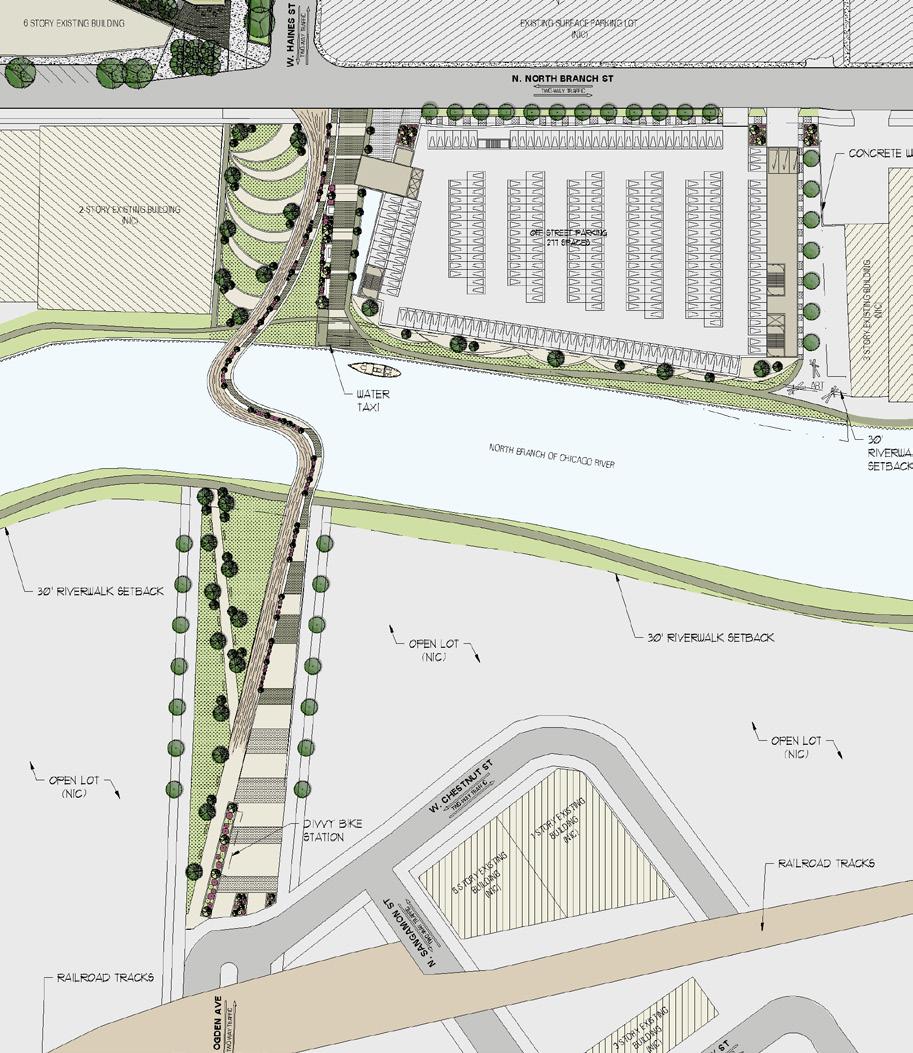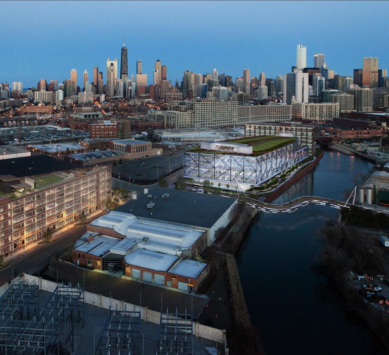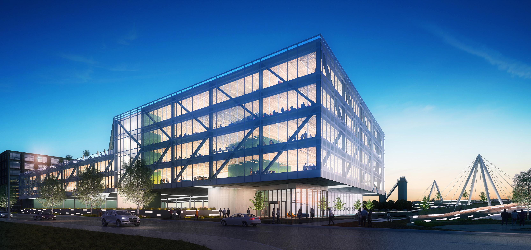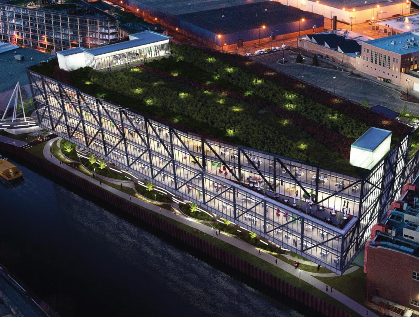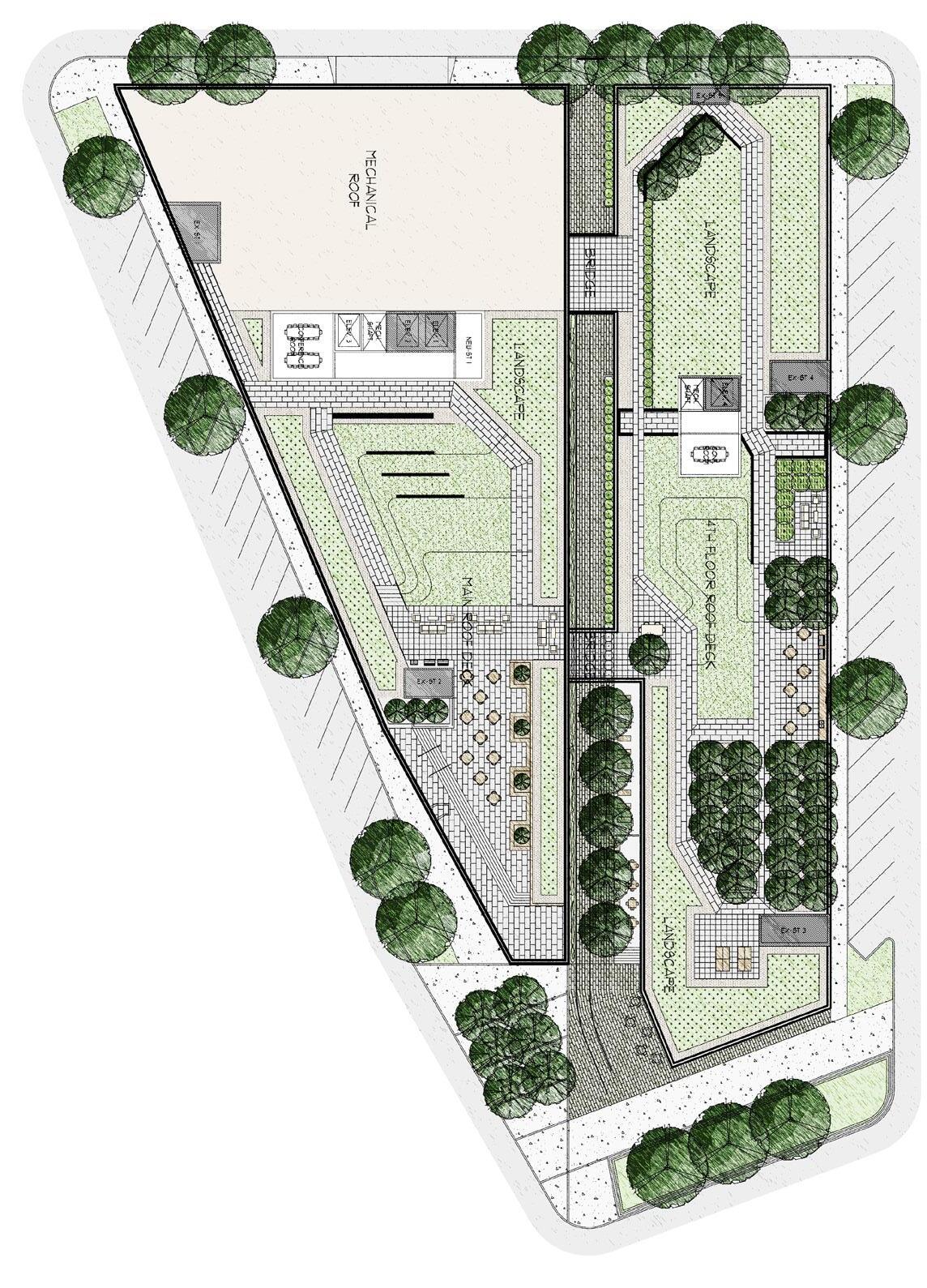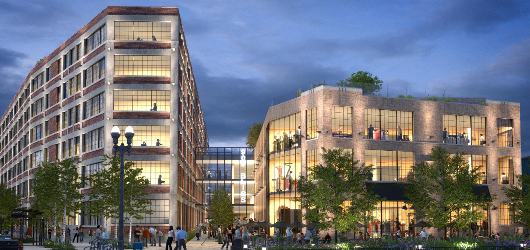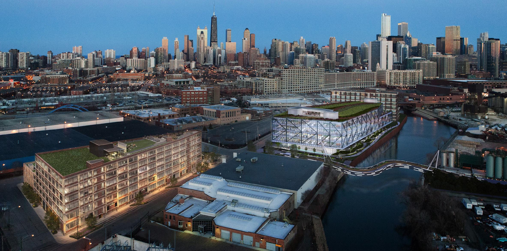
About Me
I am a Chicago native, having called the Lincoln Square neighborhood home for the past 25 years.
My wife and I live in a custom home that I had the privilege of designing and building, a project that reflects our shared vision and love for architecture.
As an architect, I have been fortunate to witness and contribute to one of the most significant periods of transformation in Chicago's development history the expansion of the downtown district into the West Loop and Fulton Market neighborhoods.
With 30+ years in the industry, my career has been dedicated to leading multidisciplinary teams in the pursuit of innovative design solutions, with a particular focus on mass timber, adaptive reuse, large-scale multifamily residential development, hospitality, commercial, and student living on a national stage.
My experience has allowed me to focus on high-level project visioning, community outreach, and client engagement, ensuring that each project is carried out with creativity, quality, and a deep understanding of the complexities involved. Outside of architecture, I channel my passion and discipline into various interests, including marathon, triathlon, and Ironman racing, piloting, softball, playing guitar at open mics, and traveling each of which brings a unique perspective and energy to my professional life.




Mass Timber Residential
20-story mixed-use market-rate mass timber housing development offering over 500,000 SF of rentable space with 332 apartments. The project includes indoor and outdoor resort-level amenities, rooftop pool and garden terrace, ground-floor retail, and below-grade parking.
Located along the Paces Ferry retail corridor in downtown Buckhead, the design features a strong industrial grid façade supported by 3-story tall exposed timber 'V's at its base, along with 3-story private townhomes lining the garage.





Mass Timber Residential
One of the largest mass-timber structures in the U.S., INTRO is a mixed-use residential project located in the Ohio City neighborhood. The transitoriented development is ideally located near a light-rail stop, multiple bus routes, and across from the historic West Side Market.
This 9-story 300 Unit development includes 520,000 SF of residential, multi-level amenities, a boutique restaurant, and a roof-top 40,000 SF event space.






Mixed-Use Residential
28-story, 390,000 SF mixed-use housing development featuring retail space along West Fulton Street and a wrap-around corner retail area.
The tower above includes 350 units, with the main residential entry fronted by a landscaped parklet and extensive retail along Fulton. The design is a modern expression of Fulton Market's industrial roots.







Mixed-Use Residential
52-story mixed-use, market-rate housing development offering over 740,000 SF of rentable space with 587 apartments. The building includes indoor and outdoor resort-level amenities, rooftop activity spaces, ground-floor retail, and below-grade parking.
Located at the north gateway to Fulton Market, this development is designed with a facetted glass tower that rises from a contextual masonry base along Racine Avenue, seamlessly blending modern architecture with the neighborhood’s character.






Commercial Development
Class A high-tech commercial development and Chicago-based Google Headquarters.
Over 650,000 GSF, including roof deck amenities, pedestrian plaza, and below grade parking. Combination 6-story new construction with connection to 11-story existing cold-storage facility which was converted to commercial use. Project is rated LEED Gold.
Development of the Year 2015






717
Mixed-Use Residential
30-story modern life-style residential tower including 480,000 SF and 350 dwelling units, with expansive indoor amenity and individual walk-out terraces, with a spacious and private penthouse units at the upper floors.
The project incorporates the adaptive re-use of an existing 5-story concrete loft repurposed towards commercial and additional residential.







Mixed-Use Residential
34-story mixed-use market-rate housing development offering over 490,000 SF of rentable space with 297 apartments. The building includes indoor and outdoor resort-level amenities, rooftop activity spaces, ground-floor retail, and below-grade parking.
Located in the heart of Korea Town, the design features a modernist glass tower arising from a historic 3-story retail building along Wilshire Avenue. 3100 Wilshire / Korea Town LA






4th & Harrison / Portland
Mixed-Use Residential
15-story mixed-use market rate apartment development, located adjacent to PSU in Portland’s South Auditorium District.
This project includes over 400,000 SF with 400 diversified modern housing units, including over 9,000 SF of indoor amenity and function space. Project is rated LEED Silver.







237 N. Aberdeen / Chicago
Commercial Development
Class A professional services and spec commercial development in the heart of the Fulton Market corridor. Over 180,000 SF, this 12-story structure includes roof deck amenities, ground floor restaurant and retail spaces, bicycle storage, & below grade parking.
The design integrates a low-slung contextual masonry base juxtaposed with a modern glassy facade.







1020
Commercial Development
5-story boutique commercial gem offering 32,000 SF of elegantly appointed office space.
This low-rise building boasts an inviting ground floor lobby, intimate amenities, and a graciously landscaped common terrace. A common rooftop oasis offers expansive views of West Fulton Market.







Mixed-Use Residential
40-story modern boutique residential tower including 400,000 SF and 230 dwelling units, with a gracious outdoor terrace amenity at the 35th floor.
The tower design plays off of the formal city grid and regularity of an adjacent existing loft building by peeling back its glass and concrete façade creating a dramatic and changing perspective along Ohio Street.






