

PROFOLIO' 24
CHEN CHUN TANG









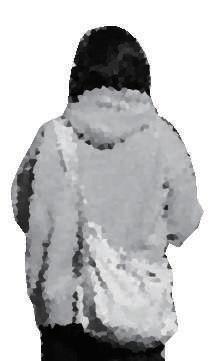









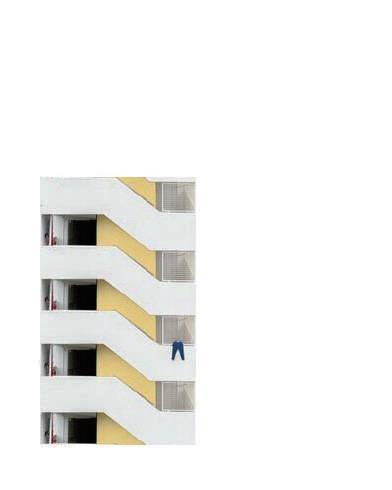
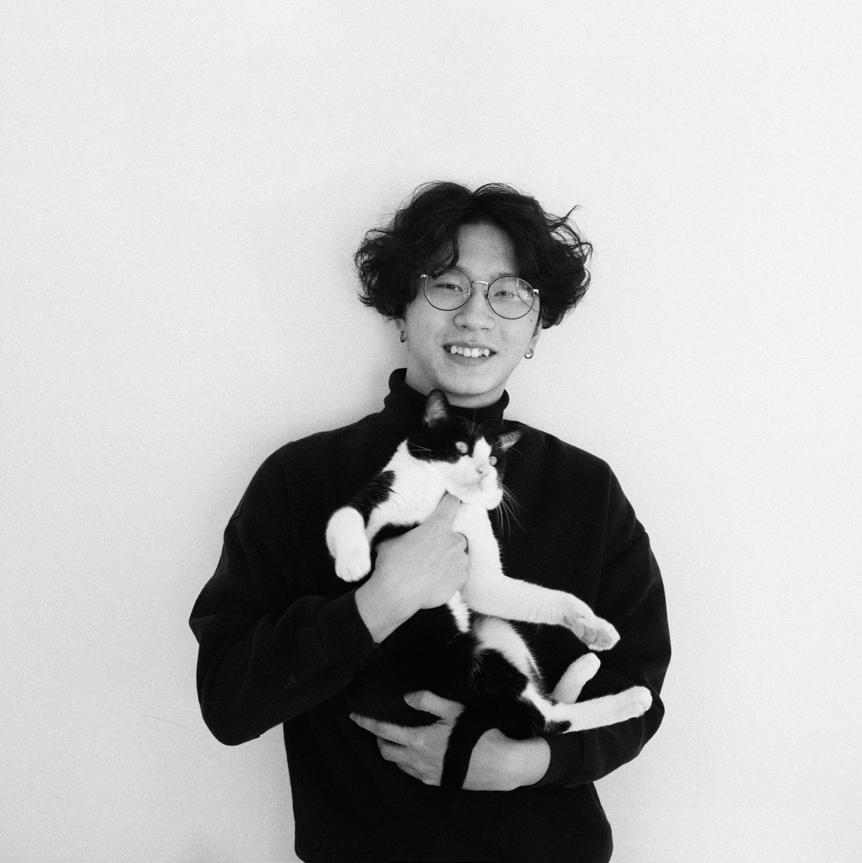
TAIPEI / TAIWAN
04 / 17 / 1999
Educations
2018-2022
2022-2024
Chung Yuan Christian University / Interior Design / Tunghai University Master in Architecture I / MArch I /
Experience
2020-2024
Awarded as Equivalent Third Place / Taiwan Society of Interior Designers Competition
Awarded as Equivalent Second Place / Taiwan Good Design Award Competition
Awarded as Equivalent Third Place / CYCU Scholarship for Outstanding Academic Performance
MANDARTECH Interior Design / Office Intern
My name is CHUN TANG, CHEN and I'm from Taipei, Taiwan. I'm currently a second-year graduate student in the Department of Architecture at Tunghai University. Since I was young, I've been influenced by Japanese culture and have always admired Japanese architecture . I hope to take this opportunity to learn more about the knowledge and spirit behind Japanese architecture.At the same time, am an optimistic and proactive worker. I hope to have the opportunity to become an intern at your company and become an important member of your team.
CONTACT
+886 961 281 997 tonchen330@gmail.com
Softwares
BIM/CAD
Modeling
Render
Adobe
Archicad / AutoCAD
Sketchup / Rhino
Enscape / V-ray / Lumion
Photoshop / Illustrator / Indesign / Premiere
Language
Chinese
English
Native
Advanced
CHUN TANG, CHEN 陳俊棠01 02 03 04 05

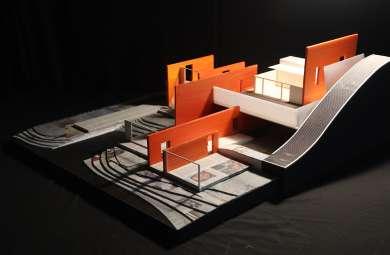

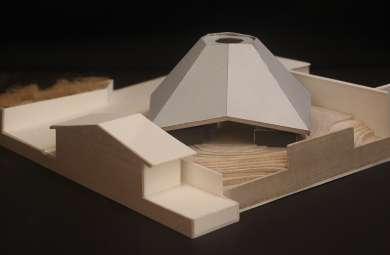
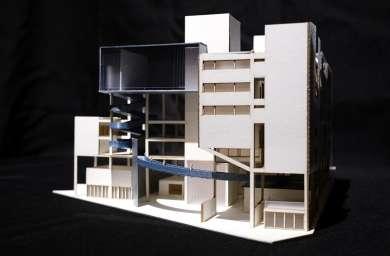
TAIWAN CERAMIC ARTIST'S HOME
GRADUATE FIRST YEAR DESIGN PROJECT, THU M.ARCH1
WALL HOUSE INFORMATION
DATE 2023/04/20
SITE : Taichung, Taiwan
PROGRAM Artist house
CATEGORY : Indivisual Work, House Project
CONTENT
The site is located in Taichung, Taiwan, on a steep hillside, and it aims to translate the artistic techniques of ceramic artists into architectural elements . Using walls, it divides the building mass and interior spaces, while the window designs express both positivity and negativity. Finally, the walls utilize weathering steel coated load-bearing walls to evoke a sense of rust in response to the material characteristics used by the artists.
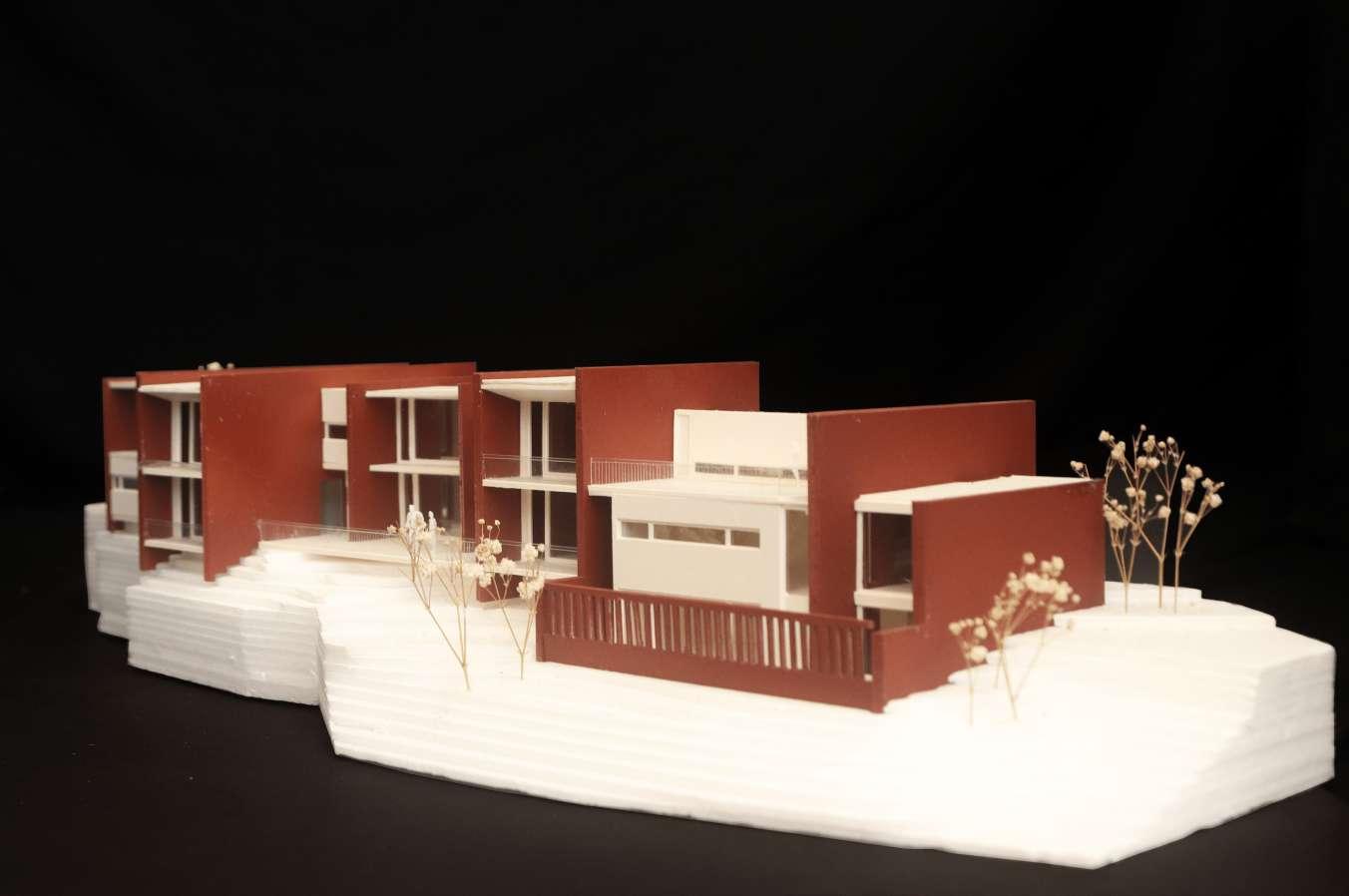
/ Streaming threshold (ISO) /
/ Streaming threshold (PLAN) / / Streaming threshold (SECTION) /

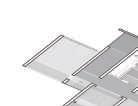

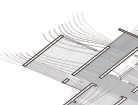
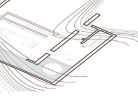


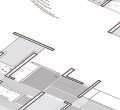

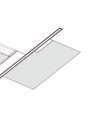
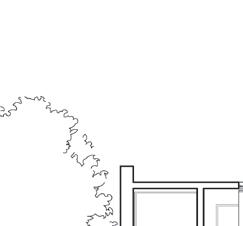
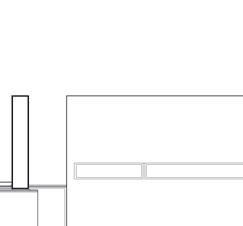



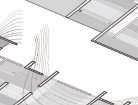
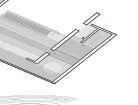


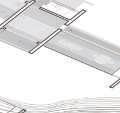


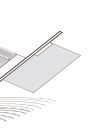

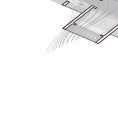

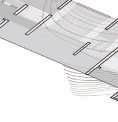
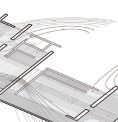

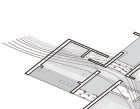
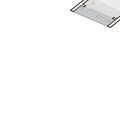
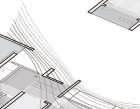
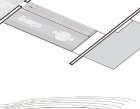
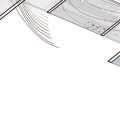

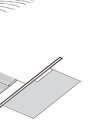



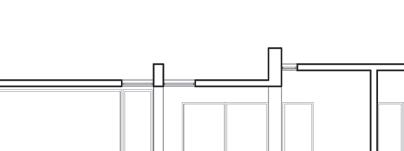
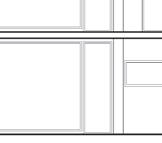
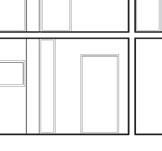




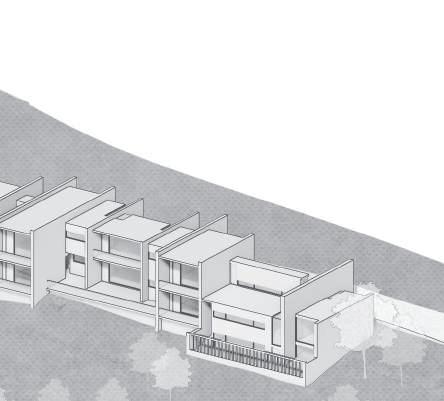

STUDY PROCESS
At the end of the semester, we analyzed this finished project by making kinds of formative drawings such as part-to-whole, currculation, program, organiztional grid, geometrical grid, repetitive and expect, hierarchy, layering. Making these drawings are in order to figure out the most important parts and elements of the type.
Eventually, we will get a fundamental type, a basic type including all the important elements, as the key to the next step, generating. Moreover, This design will be applied in the next design as one of the urban observation discussions, finding suitable sites for urban exploration, using the fundamental type as a starting point to change the urban fabric
STREAMING THRESHOLDS & WALL DELINEATION
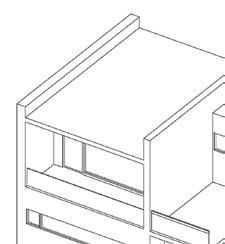
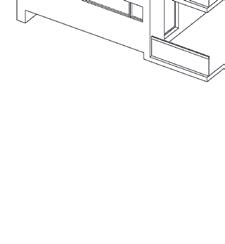
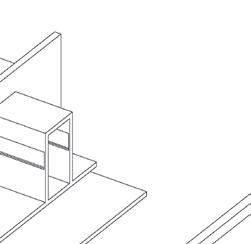
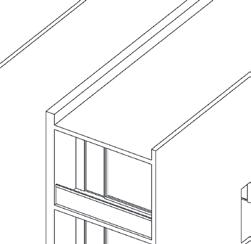

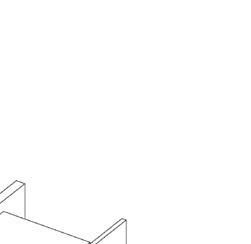
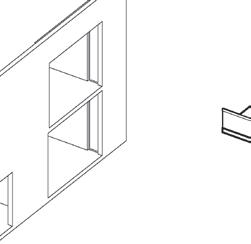
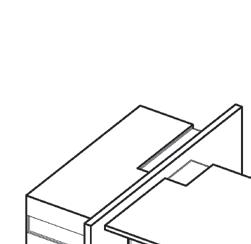
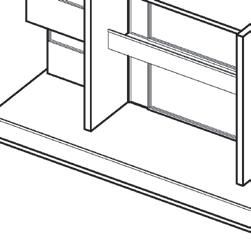




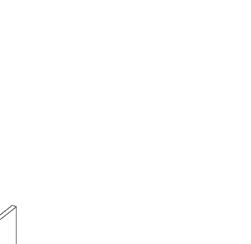
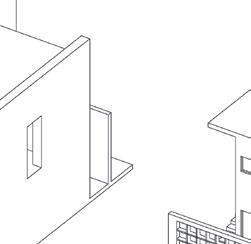


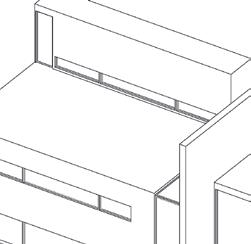
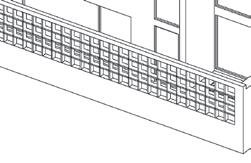

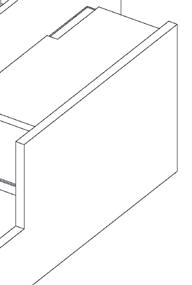
ELEMENTS OF FUNDAMENTAL TYPE



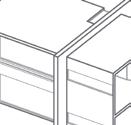
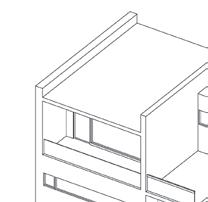
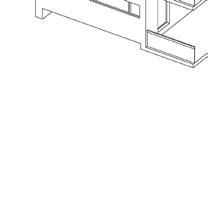

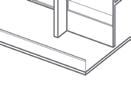

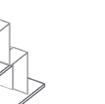


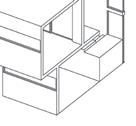
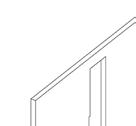
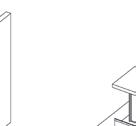
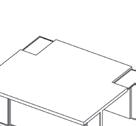
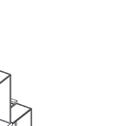
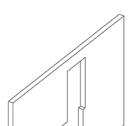
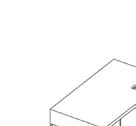
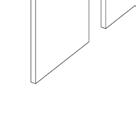
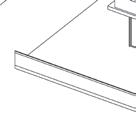
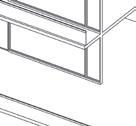
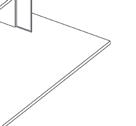
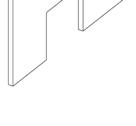
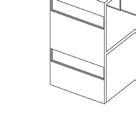
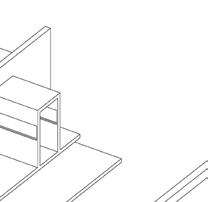

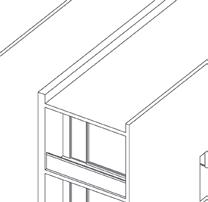

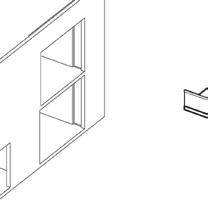

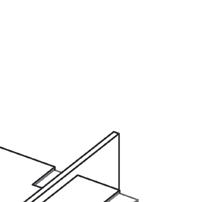


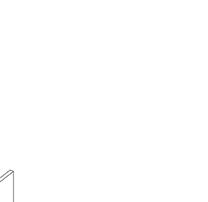
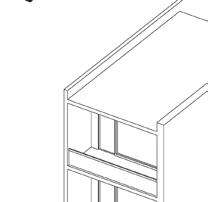


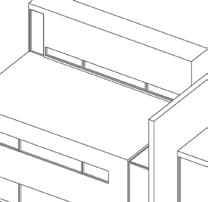

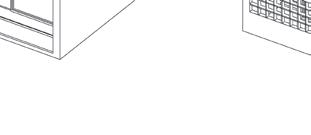
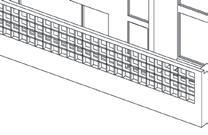
THRESHOLD WALLS & SECONDARY SPACE
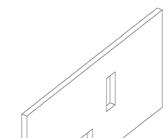
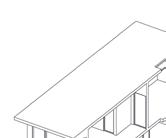





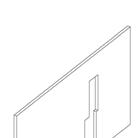

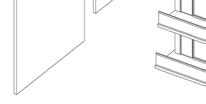
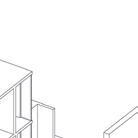




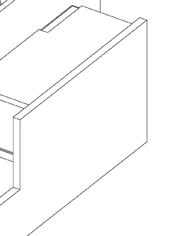
THRESHOLD WALLS & MAIN SPACE
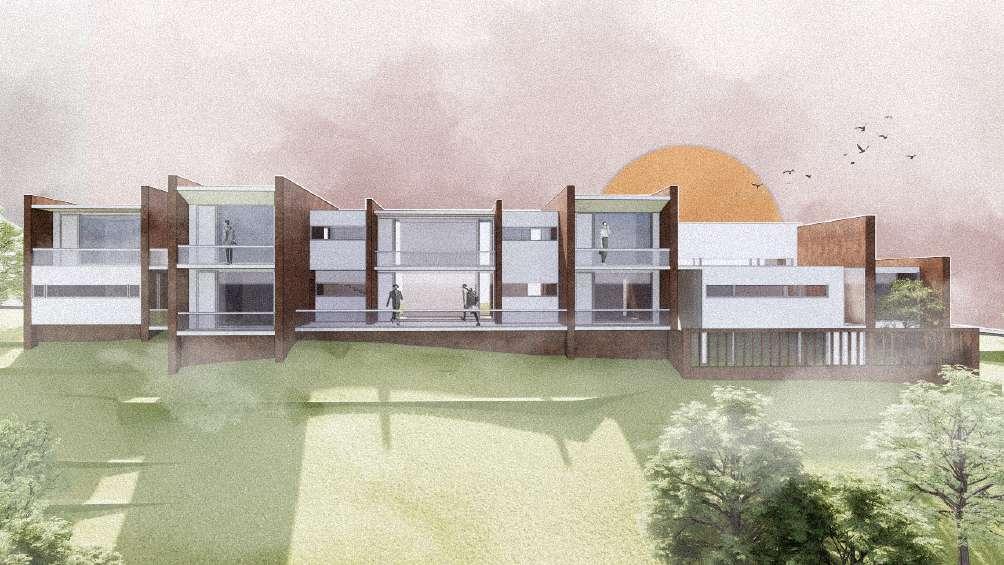
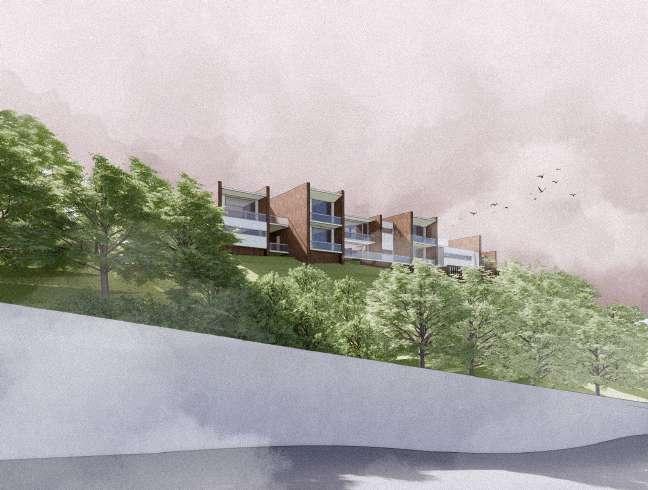
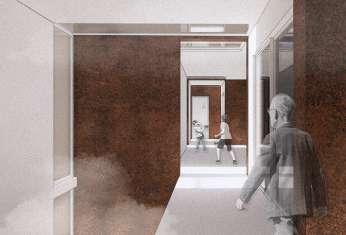
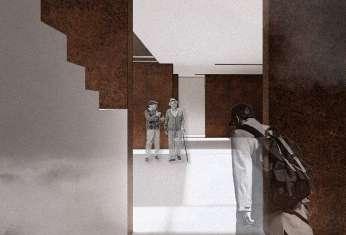
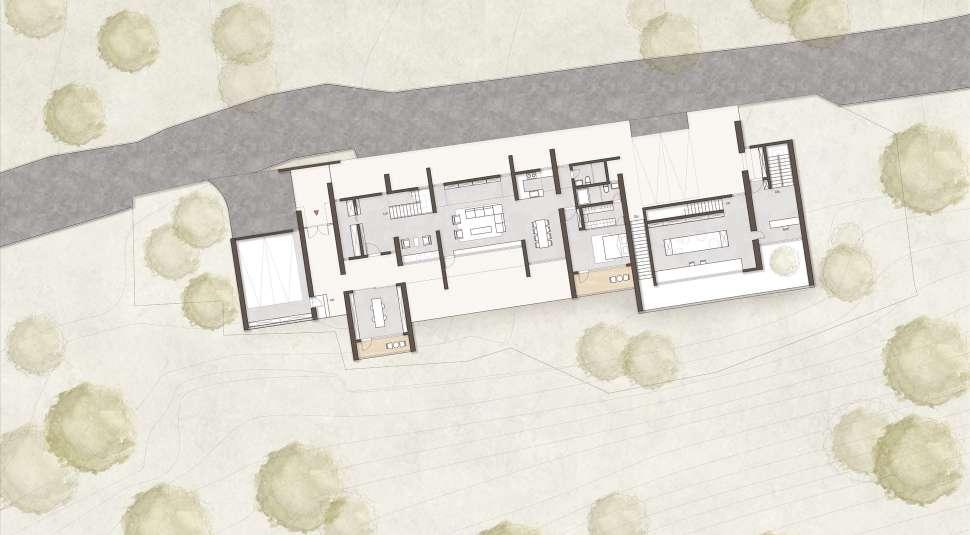
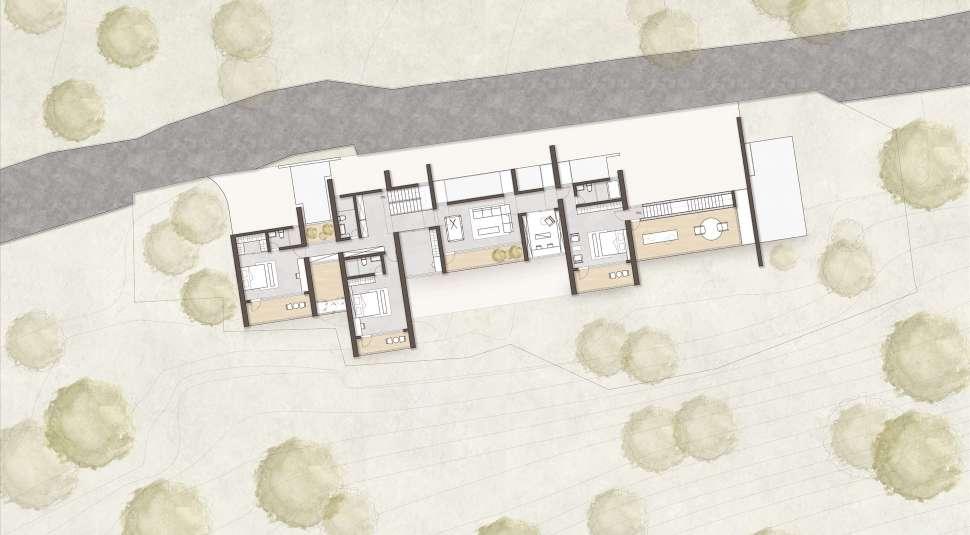
THE DARK SIDE OF YUGUANG ISLAND
TRANSITIONING FROM BOARDING ENCLAVES TO INTREWOVEN THRESHOLDS OF THE "SPIRITS, MUNDANE & POWERS."
GRADUATE SECOND YEAR DESIGN PROJECT, THU M.ARCH1
INFORMATION
DATE 2024/01/20
SITE : Tainan, Taiwan
PROGRAM Urban issue & renovation
CATEGORY : Indivisual Work, Urban Project
CONTENT
Continuing from the previous design we will dissect fundamental types that can be reused. Subsequently, we will generate vertical and horizontal developments based on their growth and limit conditions. Next, we will investigate coastal areas in Tainan that have not yet been thoroughly researched, uncover their unique characteristics, and create new urban plans accordingly. Finally, we will address the issues currently facing those areas.
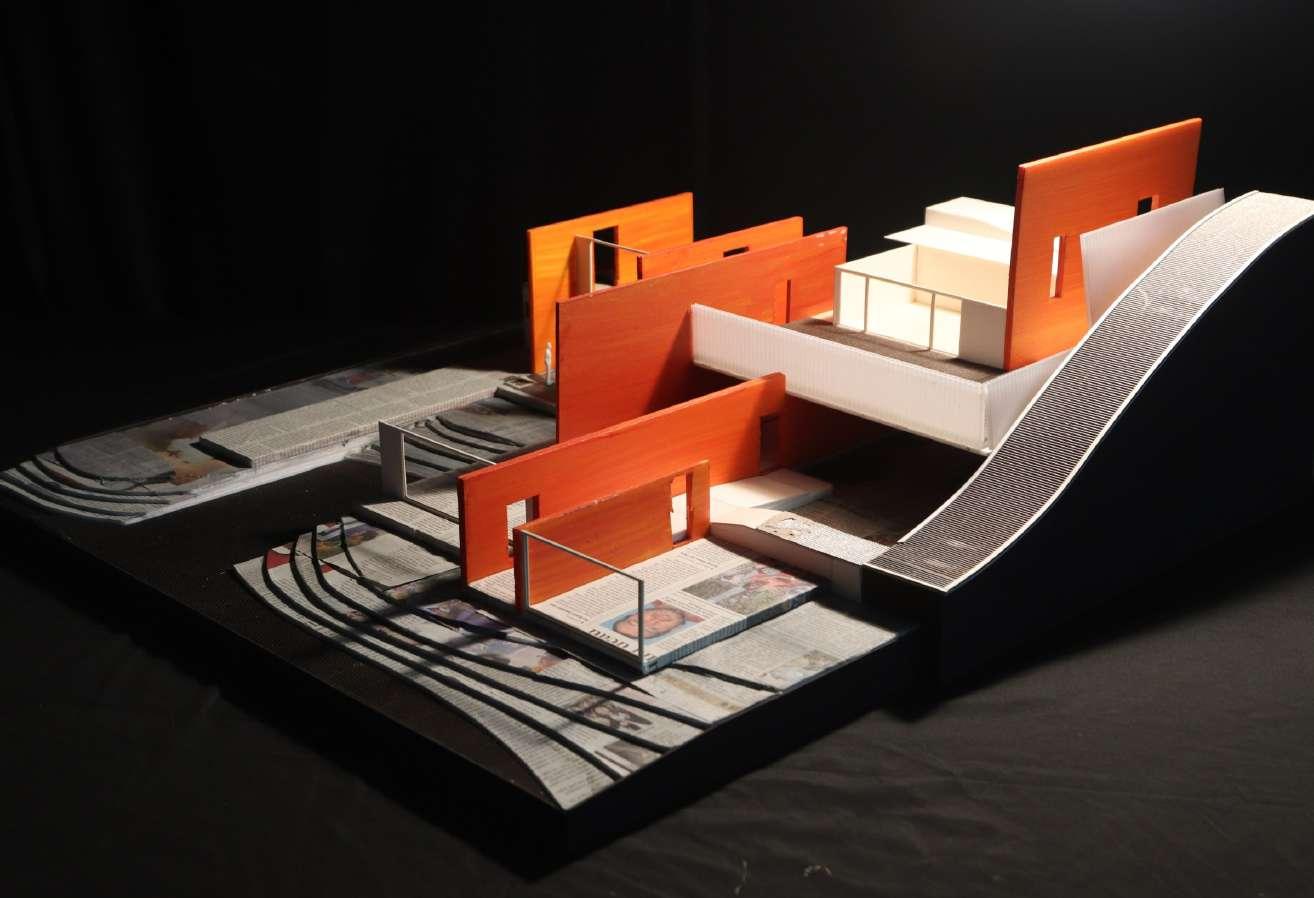
BRIGHT SIDE
The site is located on Yuguang Island in Anping District, Tainan. In the public eye, it's considered a romantic seaside spot and a popular destination for couples' outings. It's also frequented by artists who organize art festivals there.


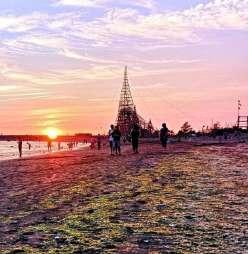
But what people don't know is that this piece of land is actually filled with struggles for power and money among the elites, legends of ghosts and monsters, and the hard work of fishermen. It's a land shrouded in rumors . Also, because it's an island off the coast of Tainan, I see it as an enclave
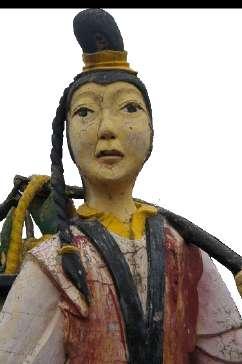
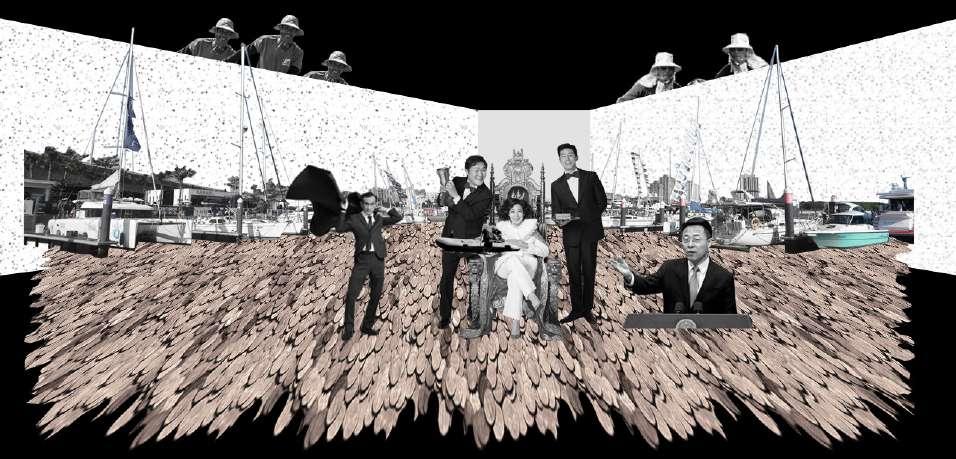
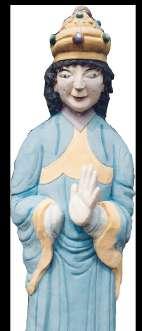
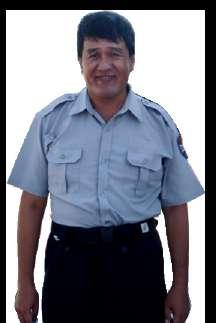
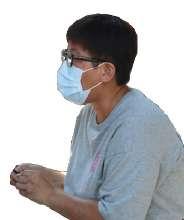

22° 58' 59.7" N
09' 33.0" E

POWERS
Regarding the power aspect, I discovered Yago Yacht They are a yacht company in the vicinity, attempting to monopolize the waters around Yuguang Island in Tainan through financial influence and power.
SPIRITS
Zooming out to look at the entire base along the Tainan coast, it seems that death incidents are occurring everywhere. The Ghost King of Sicao Bridge, drowning incidents at Sunset Platform, and so on, all suggest that this is an ominous place.
The Mundane aspect here represents the contribute to the degradation of the land. They symbolize the most basic human nature, which is both ordinary and potentially malevolent.
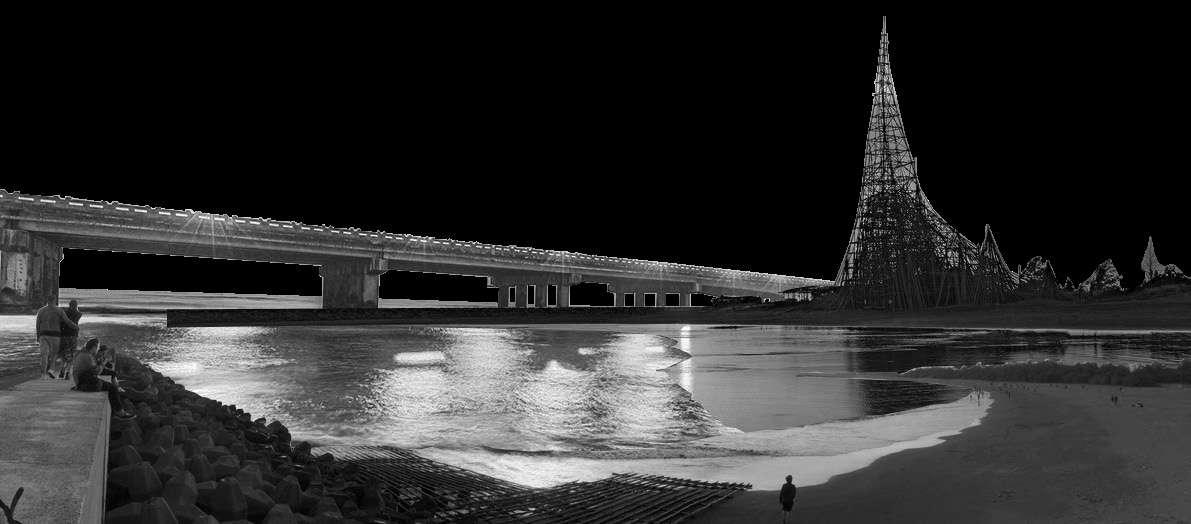
GENERATING
Continuing the analysis from PROJECT1, I attempted to explore both horizontal and vertical growth morphologies, aiming to identify growth mechanisms suitable for the urban scale of this project. In addition to that, I provided a logical framework for this type of growth and referred to it as "GROWTH & LIMITS."
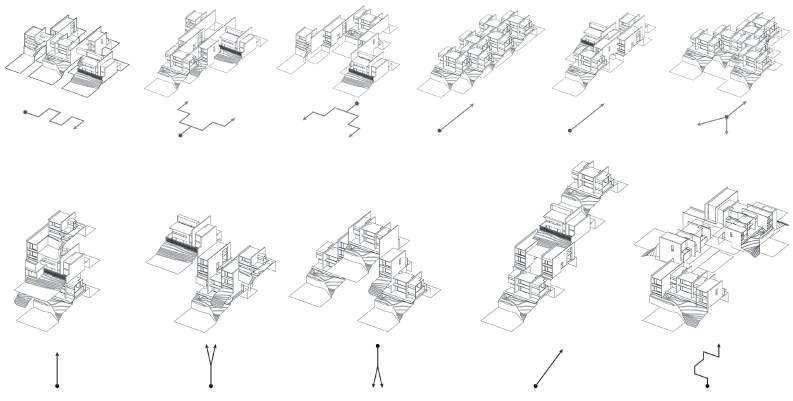
As they stacked, diverse relationships emerged, culminating in the diagram on the right – the Final Version . The growth diagram of the Final Version encompasses its unique hierarchical relationships , with levels from bottom to top representing the lowest to the highest ranks. Through such relationships, we can trace back to the previously discussed Dark Side and incorporate it into this structure.
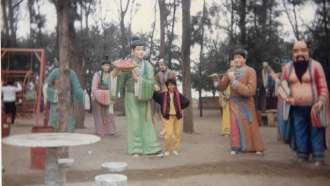
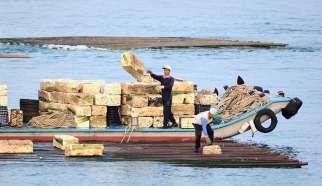
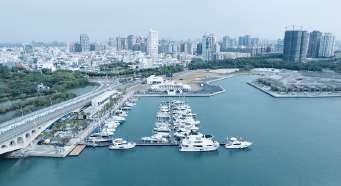
WALL DELINEATION
STREAMING THRESHOLDS & TOPOGRAPHY
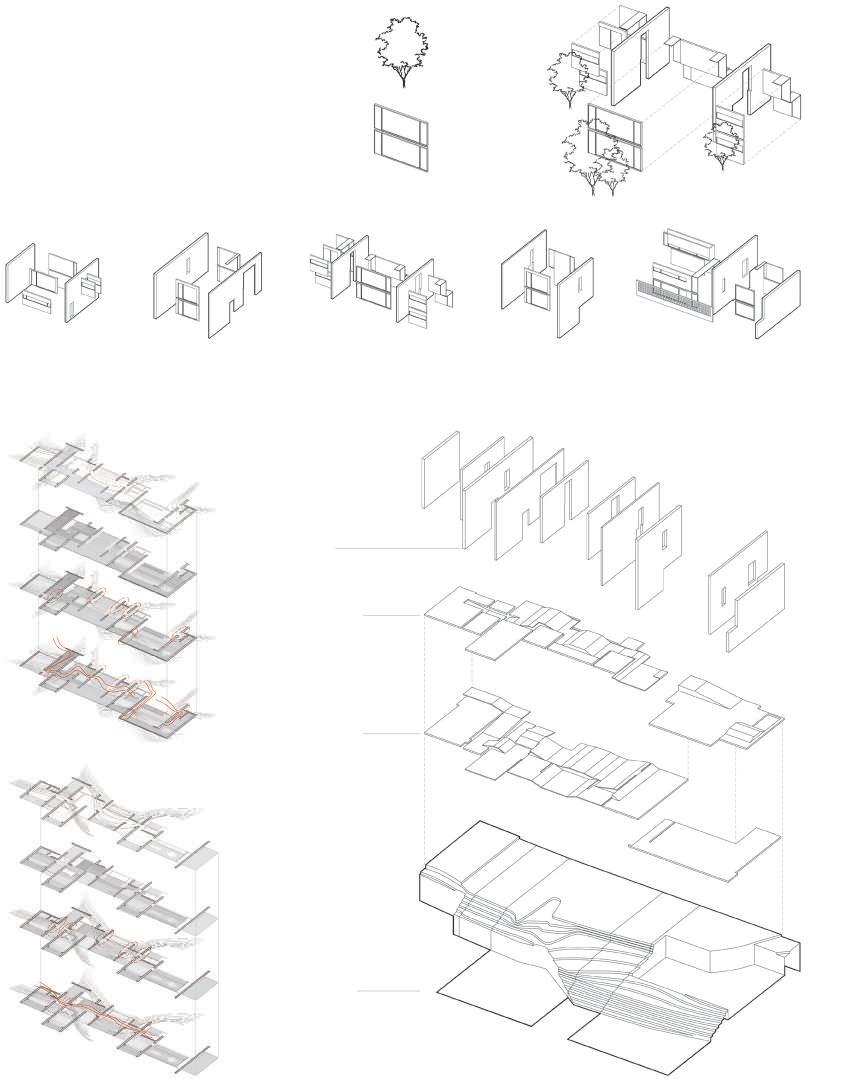
STUDY PROCESS
Within such a hierarchical structure, I attempted to apply different programs to envision the possibilities of space. In addition to this, outlined some conditions for growth and limitations, adding logical constraints to the Generating process. It not only created possibilities for hierarchical relationships but also demonstrated adaptability to different terrains. Therefore, this Final Version emphasizes the relationship between hierarchy and terrain.
2F PLAN NEW TOPOGRAPHY 1F PLAN
TOPOGRAPHY
MODEL FILM ON YOUTUBE ( QR CODE )

https://youtu.be/0pF6wSRogYg
動画のリンクを開いていただけますか、よろしくお願いします !
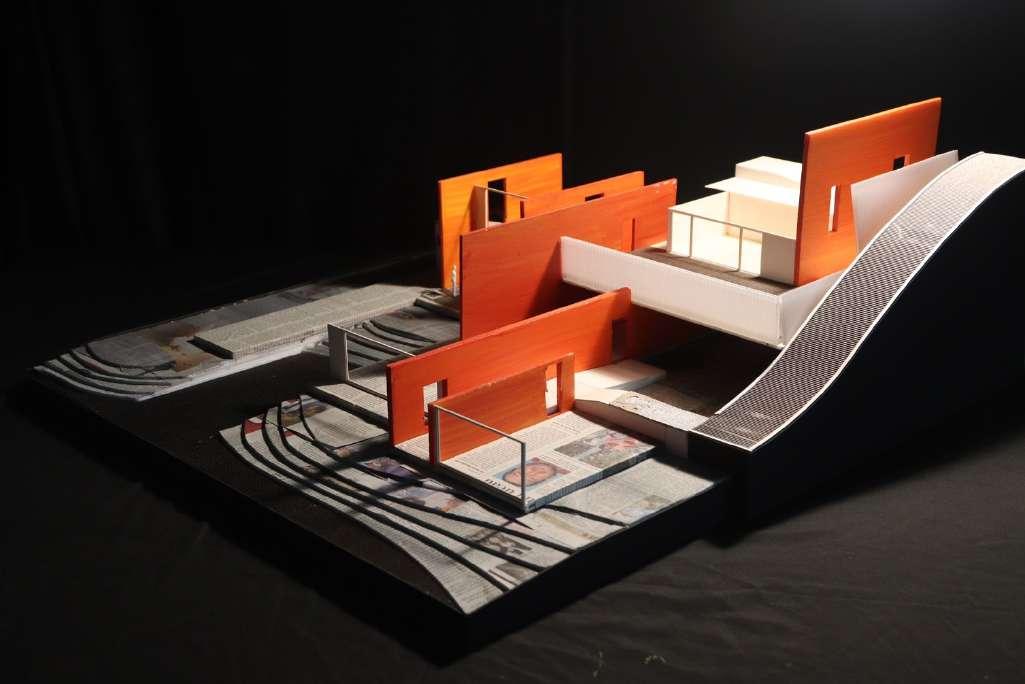
Above is the video link and QR code. If you are interested, please click to view!
With the human-scale drawing exercises, we've progressed to shooting a model film to visualize the relationship between space and people . It can be said that the previous exercises served as training for a kind of storyboard, enabling us to capture the scenario of Yuguang Island more quickly. In this video, I primarily discuss the relationships among Spirits, Mundane, and Power, depicting their conflicts and opposition, which result in the division of Yuguang Island into multiple enclaves.

SENSATION DRAWING
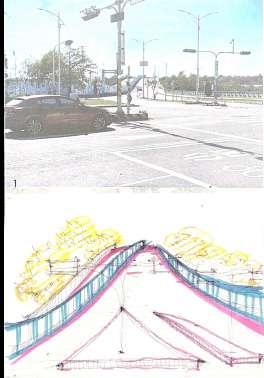
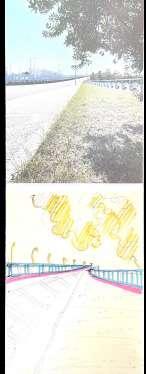
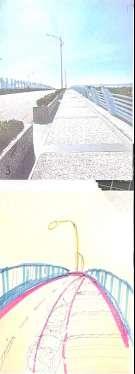
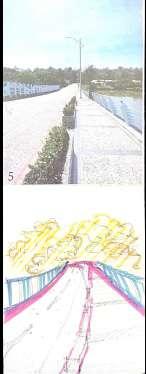
Through our analysis and observations, we have developed our own perspective or filter to view the Tainan base. We will journey to the Tainan base for an investigation, immersing ourselves and exploring aspects that may not have been initially apparent. Additionally, we have created Sensation Drawings to record our immediate feelings , serving as a foundation for future developments.

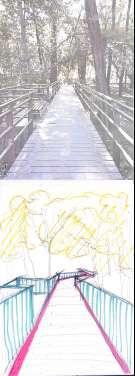



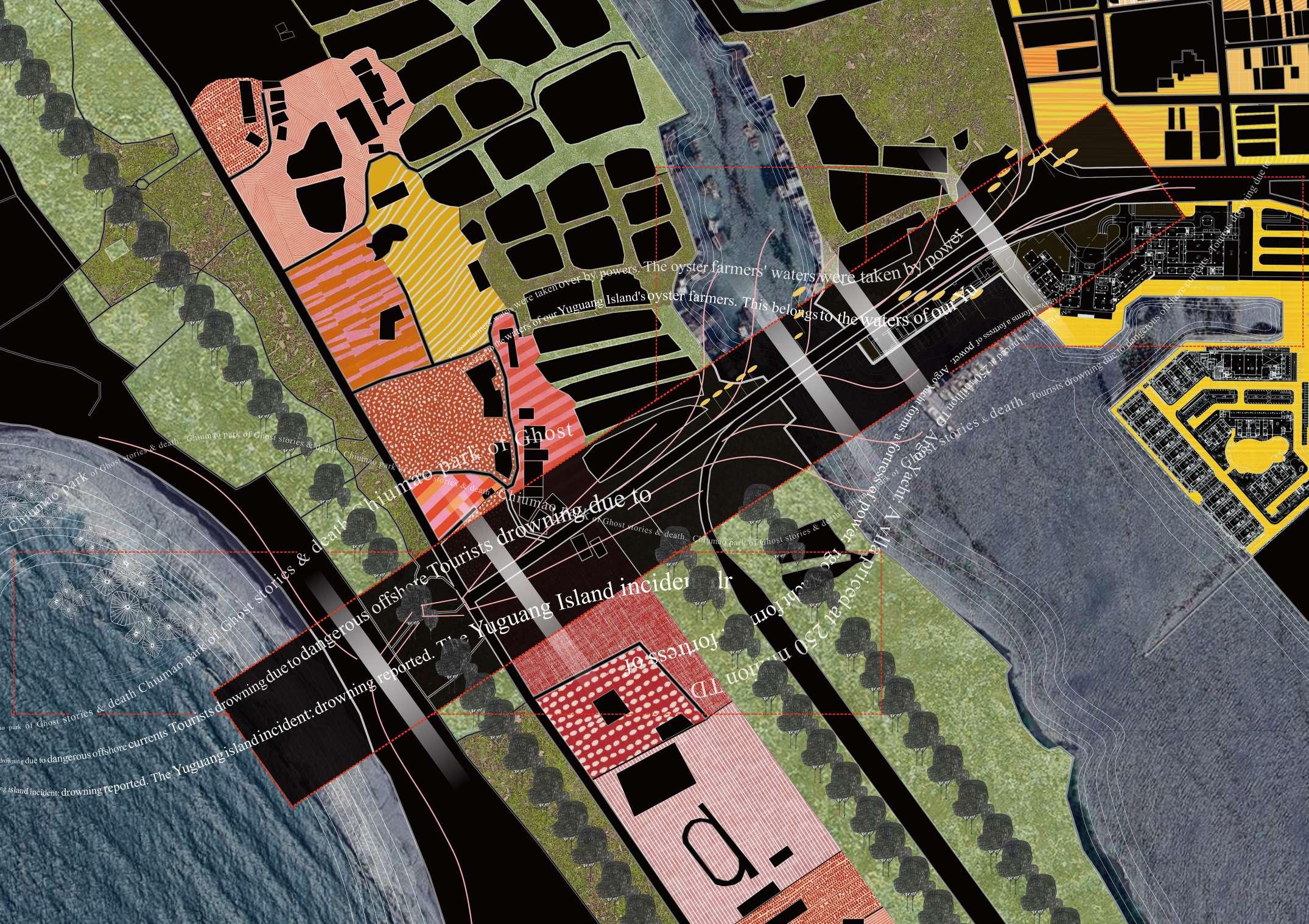 MAPPING OF YUGUANG ISLAND
MAPPING OF YUGUANG ISLAND
OF YUGUANG ISLAND
ABOUT MAPPING
Given the insights gained from the previous Sensation Drawing, I now have a more directed strategy for mapping. Additionally, I've noticed that the spatial distribution on Yuguang Island is vertical along Yuguang Bridge as it progresses. Moreover, there are numerous rumors surrounding the outskirts of Yuguang Island. With this in mind, I am referencing the drawing style of Part De La Villette by OMA for my illustration.After mapping out Yuguang Island, I have also begun the process of redefining the program for this base, attempting to rewrite it.
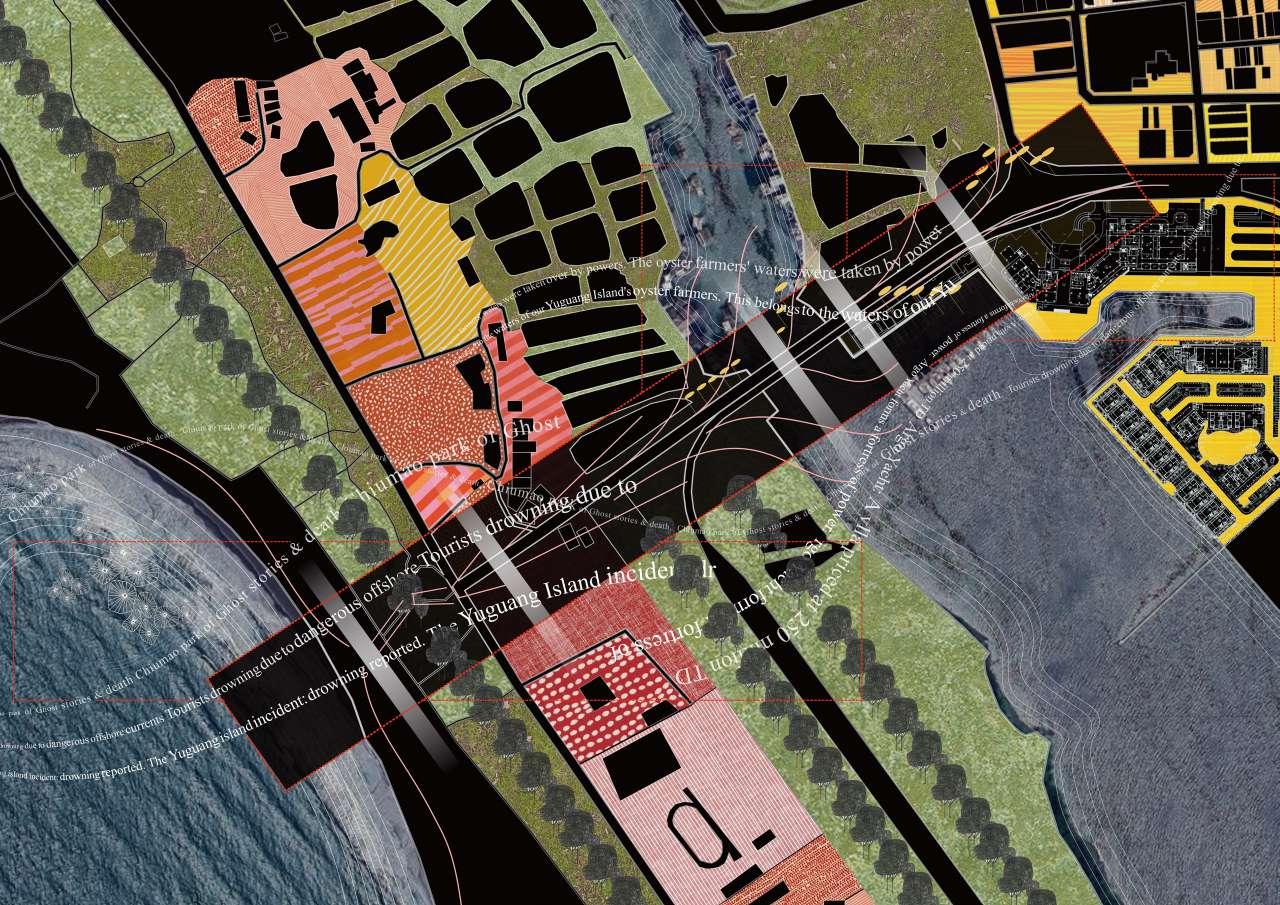
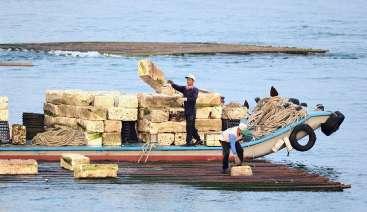
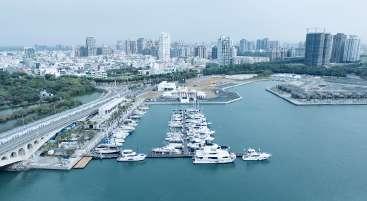

PROGRAM OF YUGUANG ISLAND
ABOUT ISSUE & PROGRAM
Miaokou Night Market has always been a unique cultural phenomenon in Taiwan. Inside the night market, various illegal activities thrive, including high-interest loan shark groups, chaotic street vendors, and young girls involved in the sex trade. It is a place shrouded in darkness and hidden secrets. Interestingly, this sphere of influence doesn't seem to expand outward to affect the surrounding areas but instead forms its own enclave I find the similarities with Yuguang Island striking – both harbor dark and undisclosed secrets without outwardly spreading, serving as the prototype for conceptualizing potential programs within Yuguang Island. I will use " wealthy rogue ," "fishy pool," " dumping of waste oil ," and " cult church " as the new content for Yuguang Island.
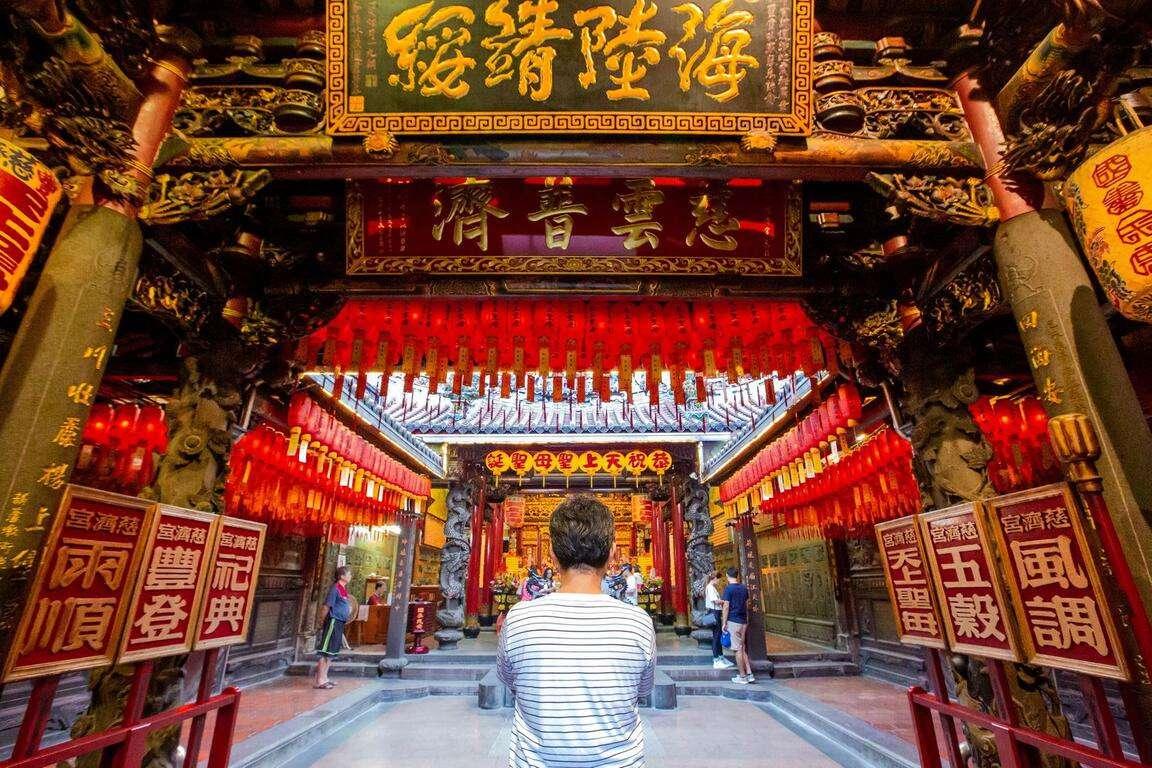
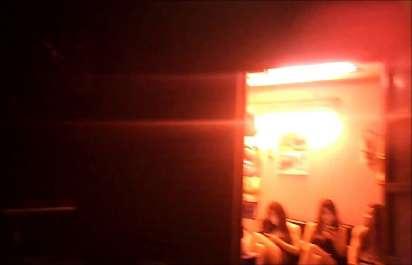
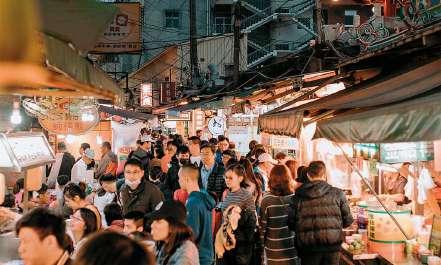
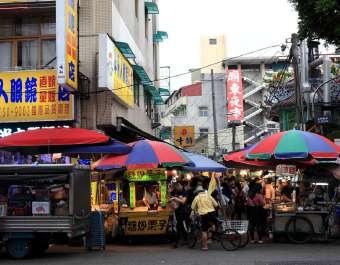
Zooming in to the plan view, each type can organize the walls, forming a substantial barrier. Inside, it can create a planting system. Additionally, the boundaries will develop different appearances based on each type.Furthermore, these thick walls can be used to enclose the illegal activities happening on Yuguang Island, preventing these dark aspects from spreading and forming a true enclave.
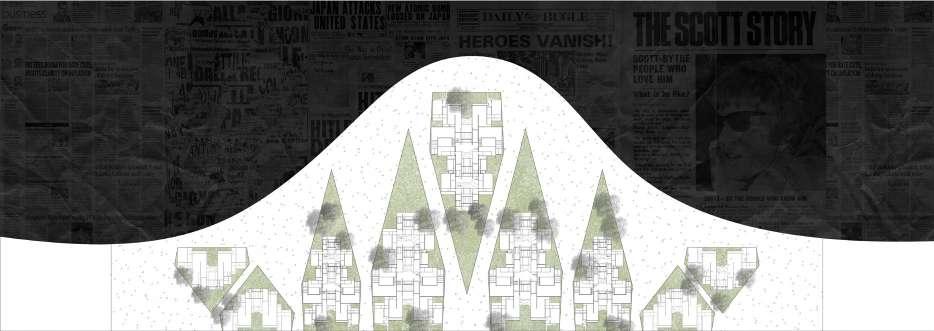
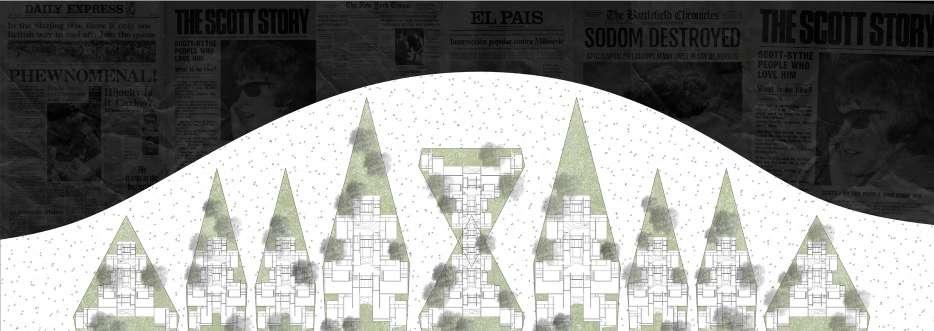
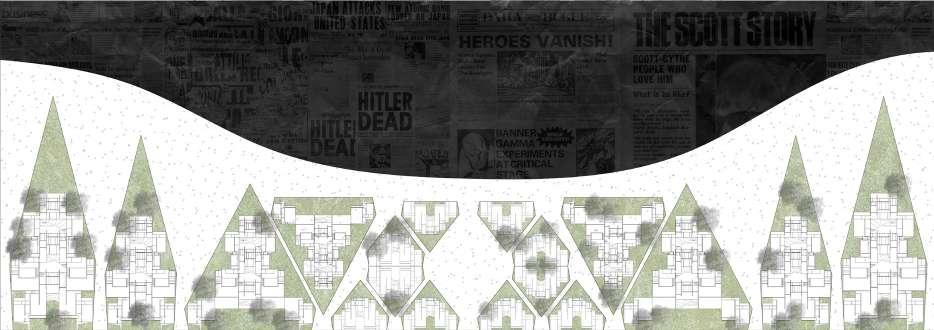

My strategy is to simulate the pattern of Miaokou Night Market and use the types I've created to form a massive wall around Yuguang Island , enclosing all enclaves and preventing these dark forces from spreading outward.
In the image on the right, the purple part represents the path of the created black alley, and the white area is the enveloping wall. Additionally, the rules for wall enveloping also follow the mapping; they will be altered when encountering different objects. This becomes the brand-new urban plan I have drawn for Yuguang Island.
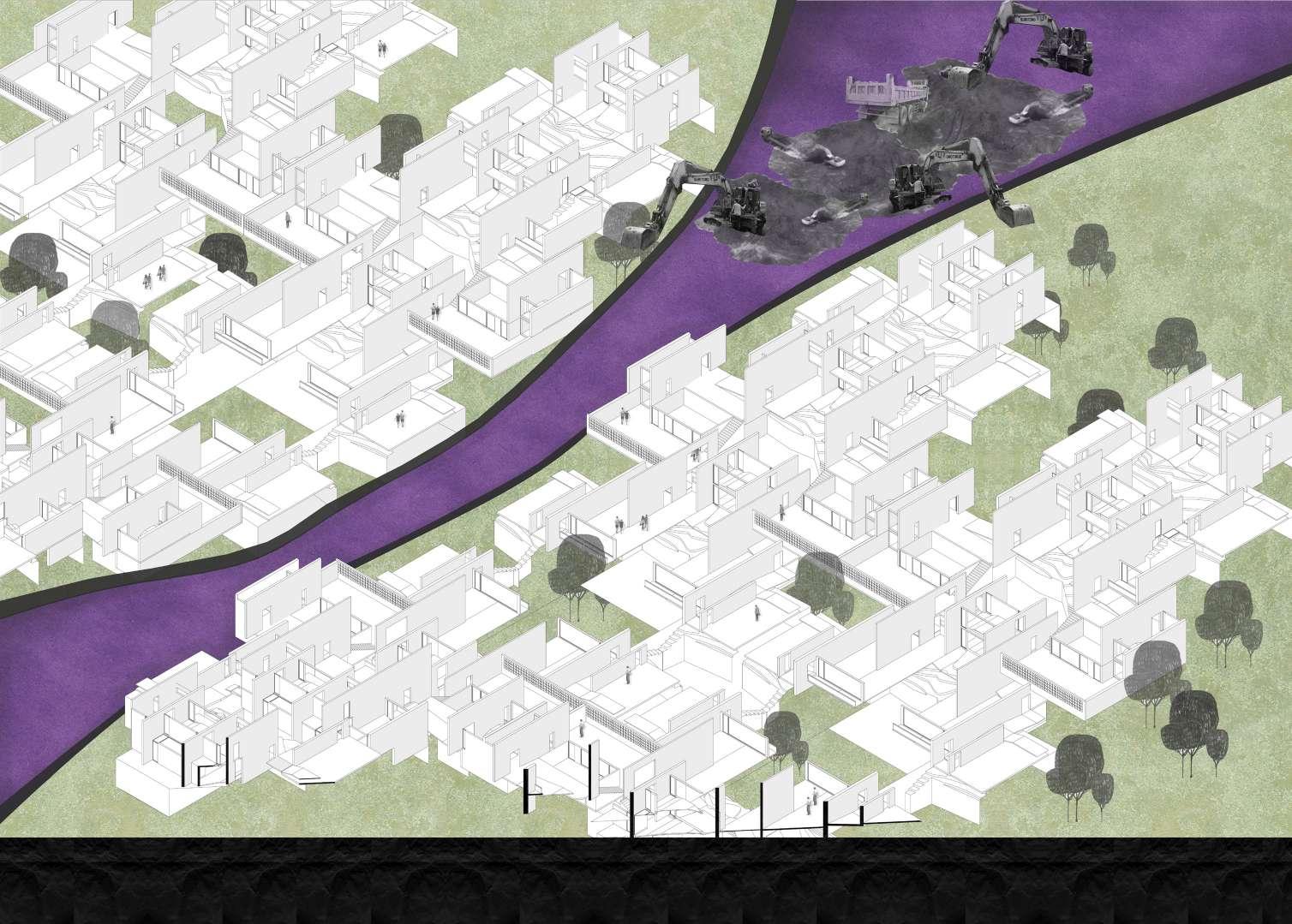
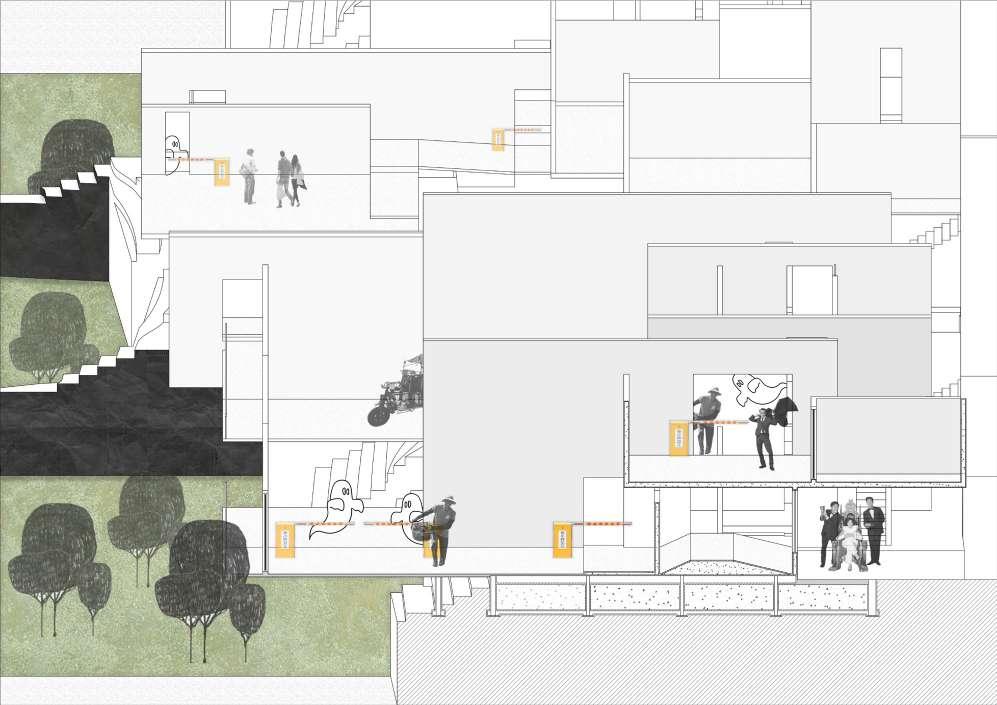
Through the sectional view, it's apparent that the openings in the walls become gateways for Spirits, Mundane, and Powers to traverse. Some are blocked, while others can pass through smoothly.
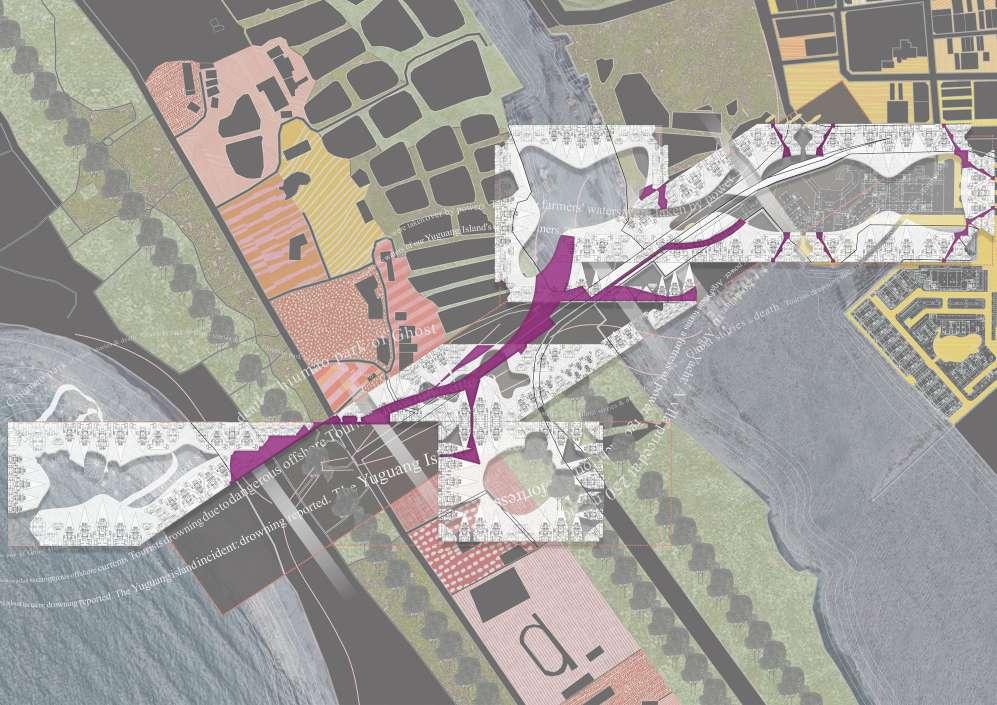
Zooming out, the form of intervention by the night market violently separates the relationships established between the types. Inside the night market, secrets that could potentially leak out are unfolding.

On different enclaves, the thick walls serve as the foundational control valves They can open, close, and alter the terrain based on different characteristics, forming a new form to adapt to all enclaves . From an urban perspective, it might be essential to establish a framework system for all enclaves, encapsulating them to prevent their further expansion and impact on the external environment. While this approach may be applicable to the urban environment in Taiwan, exploring whether it can be employed using the same method in foreign maritime areas and urban textures is worth investigating.

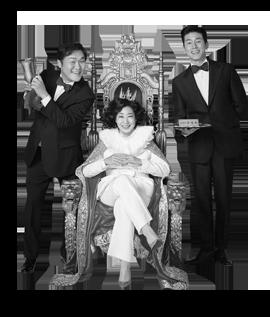


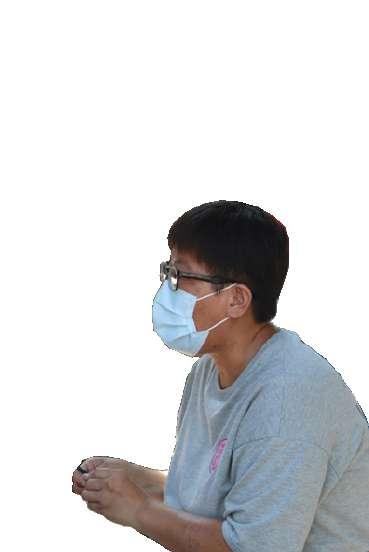
TRADITIONAL LOVE TEMPLE
TRADITIONAL TAIWANESE CULTURE
GRADUATE FIRST YEAR DESIGN PROJECT, THU M.ARCH1
INFORMATION
DATE 2023/06/23
SITE : Taichung, Taiwan
PROGRAM Traditional Taiwanese Love Temple
CATEGORY : Indivisual Work, Commercial Project
CONTENT
The site for this design project is near the Greenway Railway, in Taichung,Taiwan, it's such as the Romantic Market held in October 2022, which attracted various age groups. Additionally, in the latter half of 2022, the Taichung City Government hosted up to 11 social events. Therefore, hope to use these conditions to make " young people " and " love " elements of the starting point for this design.
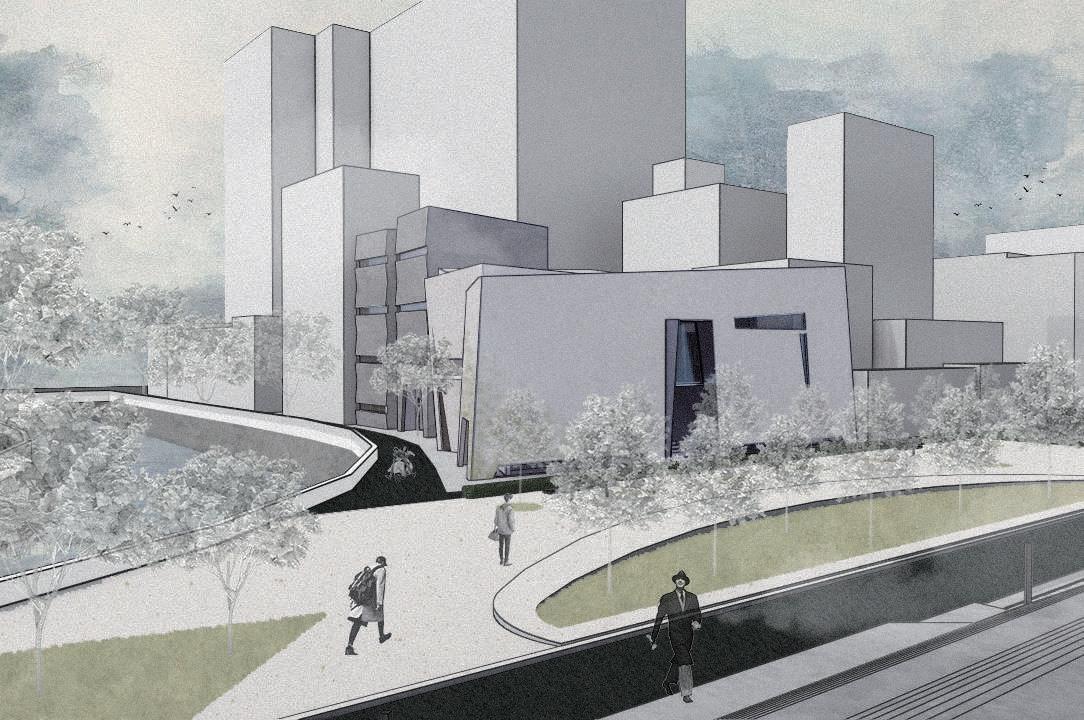
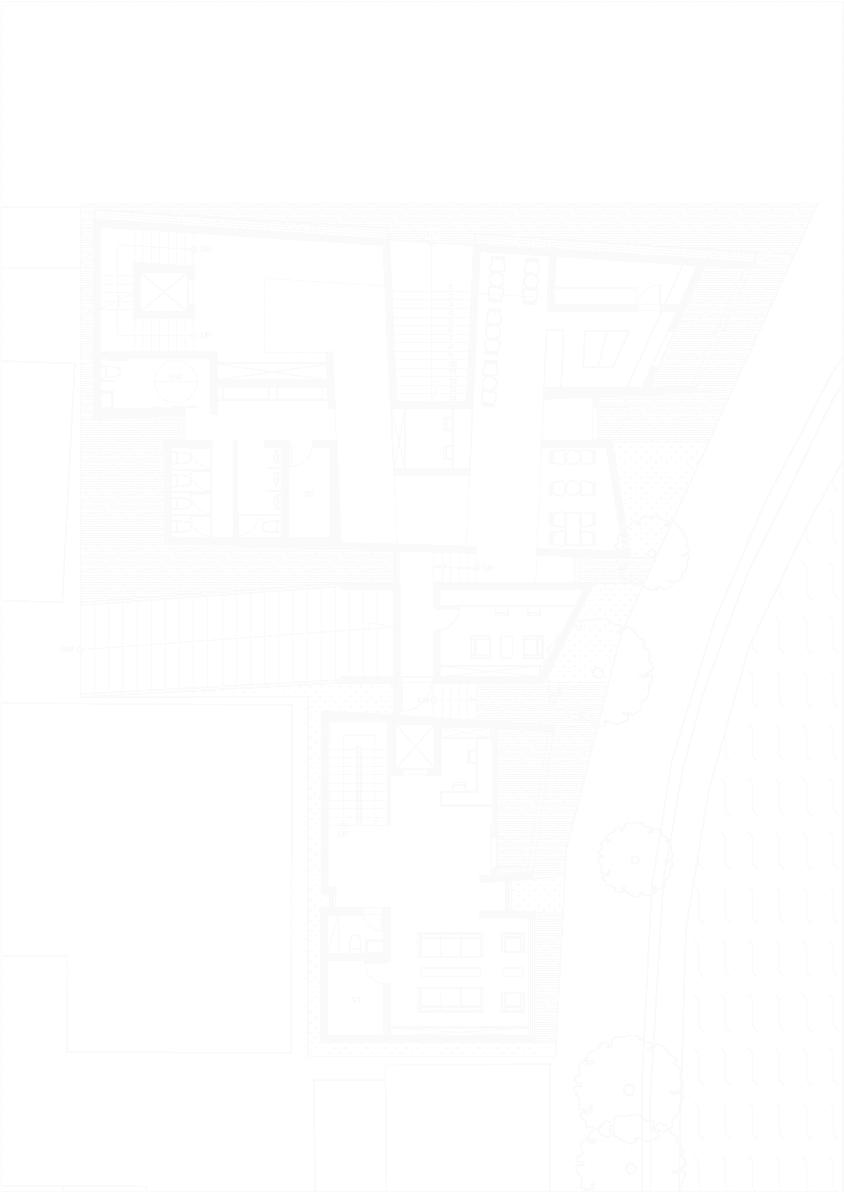

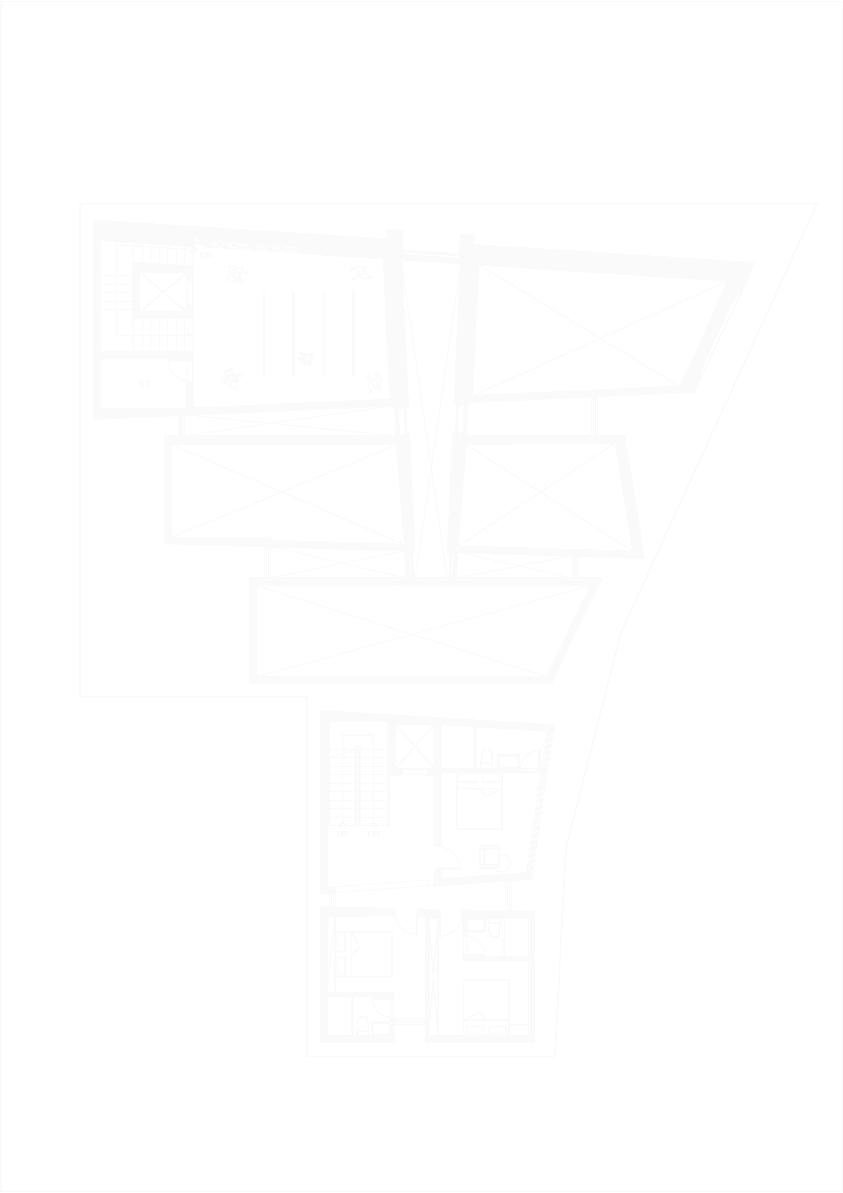
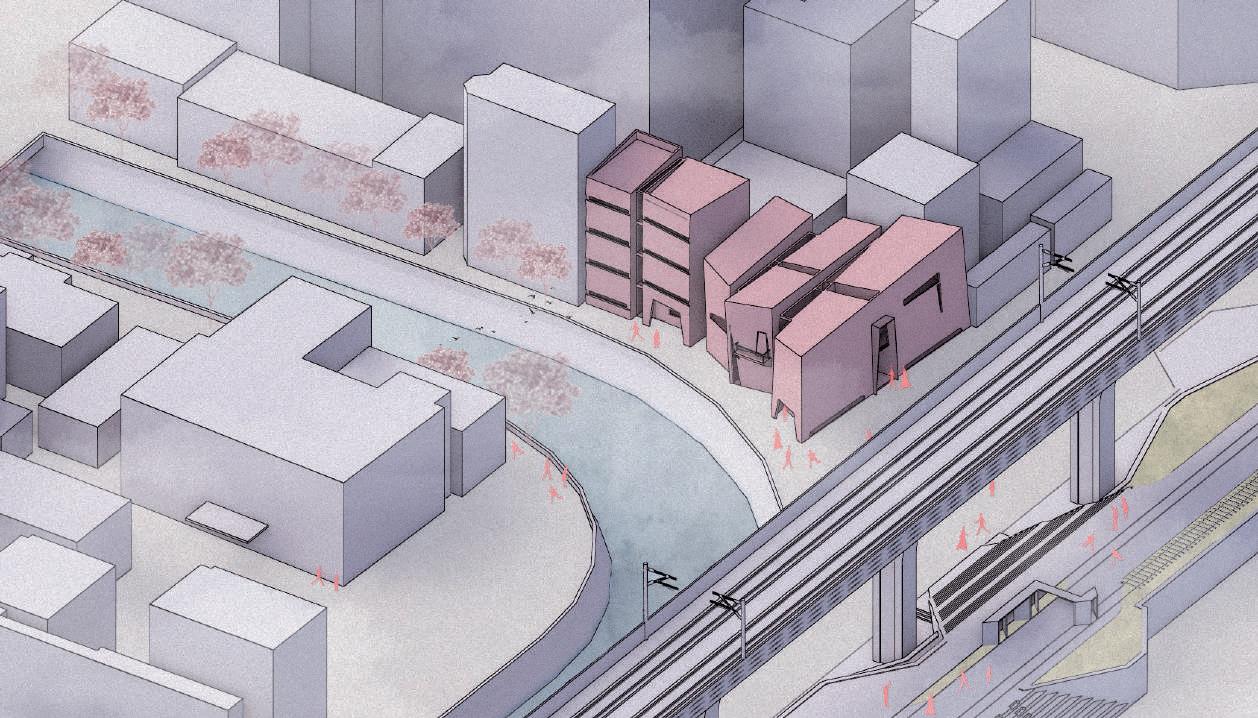
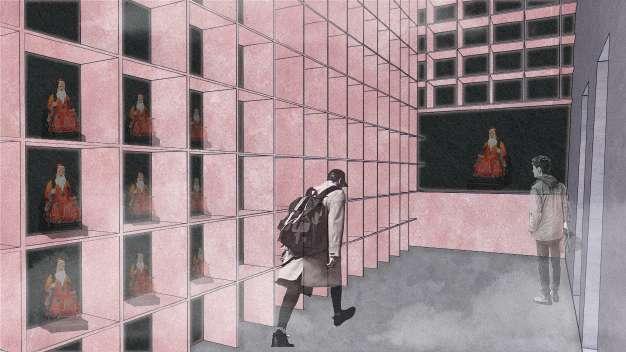
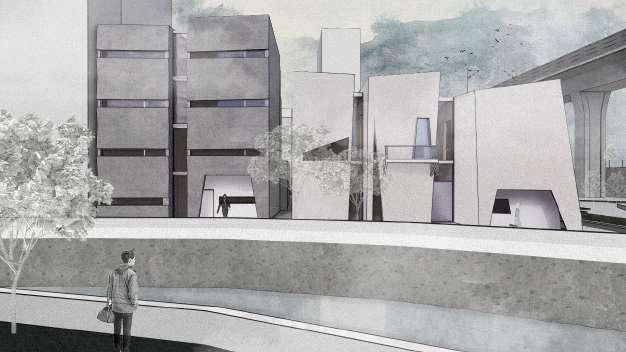
SPACE OPERATIONS
The entrance of the spatial elevation aims to create a solemn entrance image through a towering door frame. Upon walking in, visitors will need to ascend a long flight of stairs to reach the ceremonial space, symbolizing the enduring and arduous journey of love. After paying respects in the ceremonial space, visitors can proceed to explore various exhibition areas.
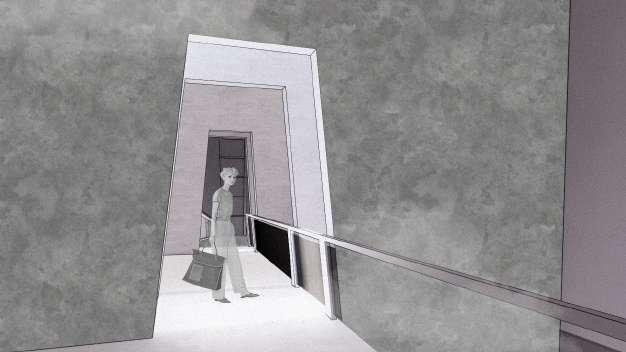
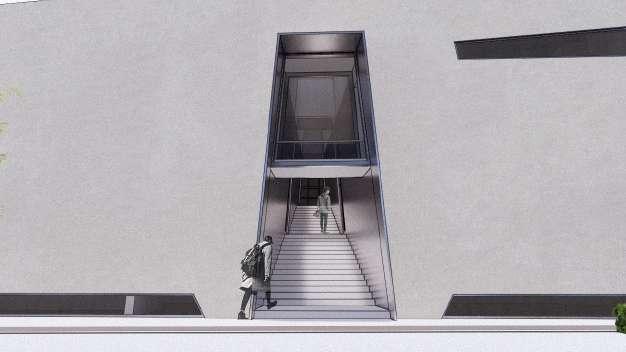
SPACE OPERATIONS
Traditional temple spaces typically consist of distinct areas such as the front hall, main hall, and rear hall, connected by side rooms, with interspersed open spaces for incense burning and worship. In this design approach, I aim to preserve some of the traditional spatial hierarchy of temple architecture while departing from conventional worship practices to create a space that aligns with modern habits and preferences.

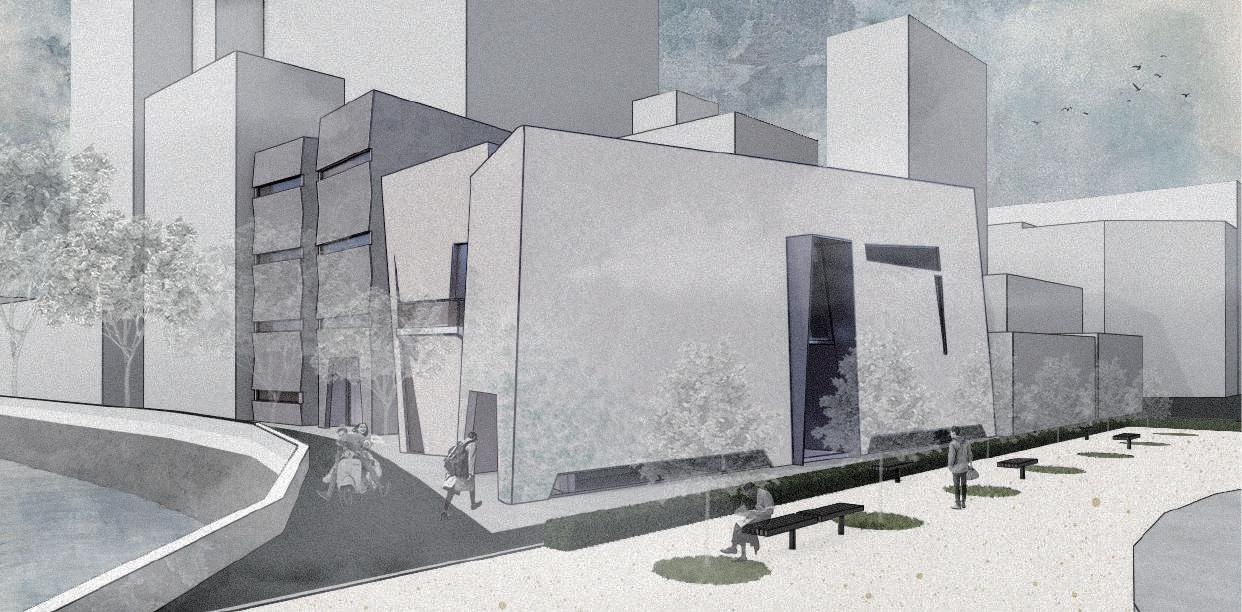


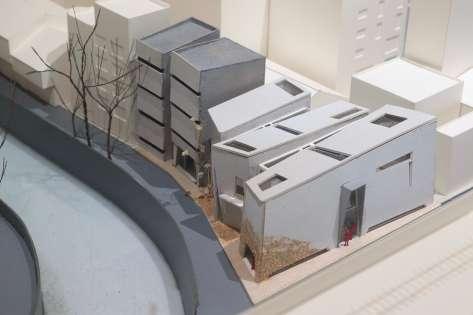
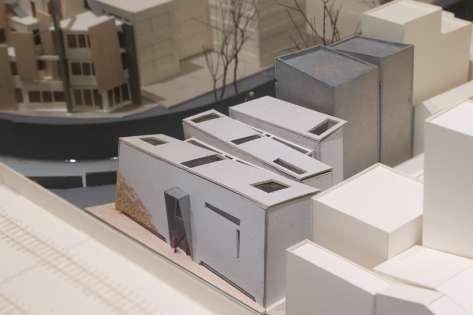
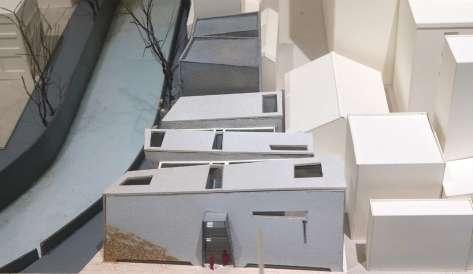
SPACE OPERATIONS
2.
3.
4. Top view of the model
The enclosed volumes are designed to introduce natural light into the space through the use of strategic openings. In addition to this approach, roof windows are incorporated to ensure ample natural daylighting. Different sloped volumes mimic the organic appearance of stones, and vine plants are integrated to respond to the natural surroundings, giving the impression of growth along the walls.
SU-PIDER HOUSE RENOVATION PROJECT
AMUSEMENT PARK VISITOR CENTER
GRADUATE FIRST YEAR DESIGN PROJECT, THU M.ARCH1
INFORMATION
DATE 2023/06/16
SITE : Nantou, Taiwan
PROGRAM Amusement park visitor center
CATEGORY : Indivisual Work, Renovation Project
CONTENT
This project involves researching international residential architectural case studies, analyzing their spatial structures and key architectural elements. Based on this analysis, you plan to undertake renovations and additions, redefining the program and assigning it a new site. I've chosen the " Su-pider House " by UID Architects as the basis for my design operations.

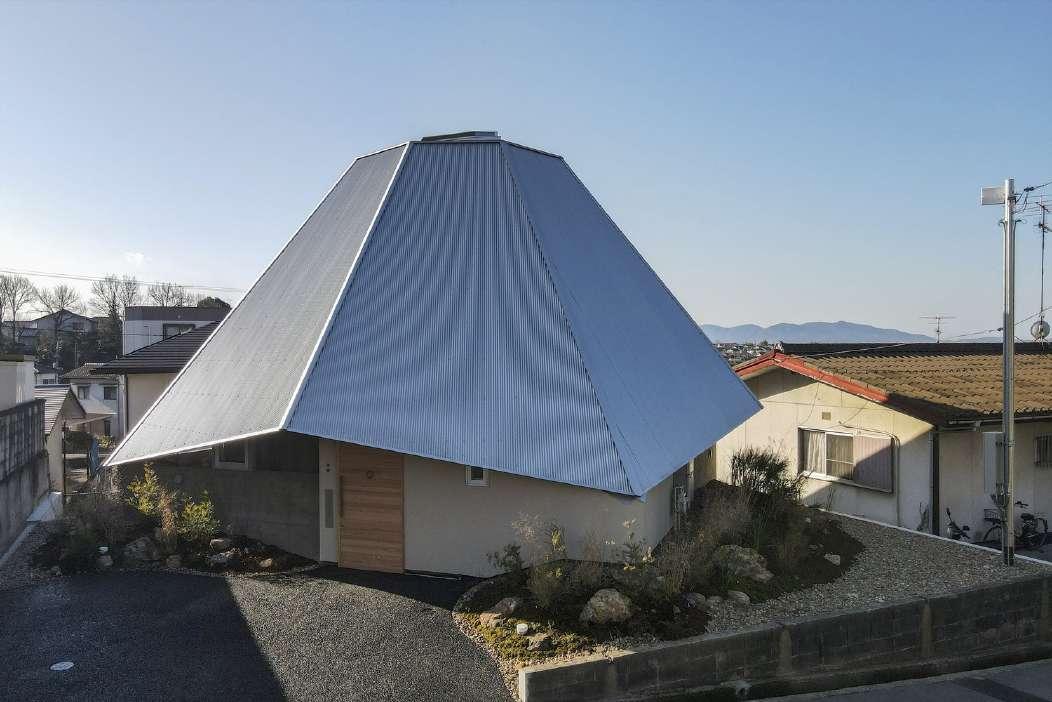

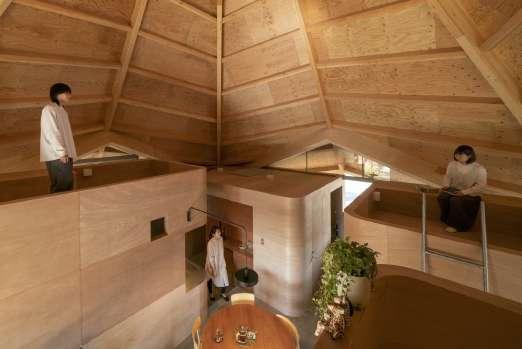
Architects : Keisuke Maeda Area : 70 m² Year : 2021 Site : FUKUYAMA, JAPAN
INTRODUCE
Su-pider, is a striking and uniquely composed family residence in Fukuyama. It is mainly characterized by its covered spiderweb-shaped structure/roof that extends down from the top section of the supporting columns, creating a centripetal single-living space. This skeleton becomes the main layout, providing a large open plan for the residents.
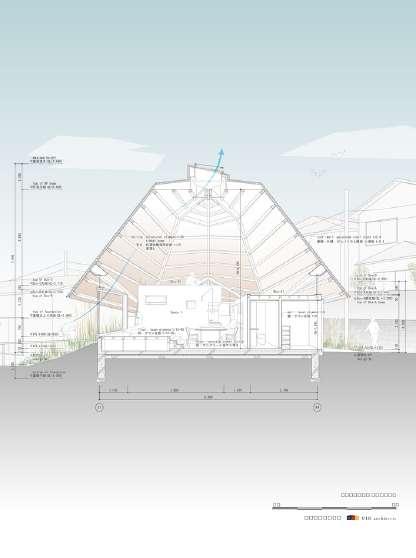

The interior functional spaces are furthermore separated into sleeping and work pods of a sort, additionally delineating functional spaces between them in the larger open living space. The whole becomes a flexible use space, where family members may freely engage in their favorite activities in an open space/hallways.
Finally, the unified materiality with the predominant use of wood enhances the feel of a single cocooning space. It adds to the warmth and familiarity along with the soft natural light emanating from the steel cladded, roof skylight and open passages to the exterior.
ROOF STRUCTURE ANALYSIS
PLAN ANALYSIS



The massing strategy incorporates a 45-degree rotation to maximize outdoor space, while the inward recess of the boxes also enlarges the public indoor area.
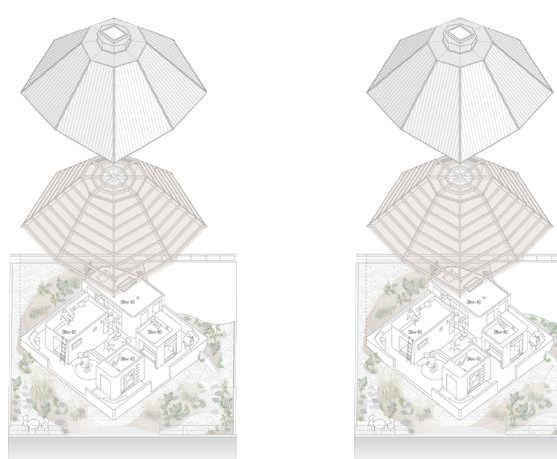








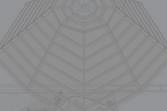
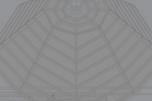
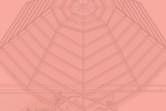



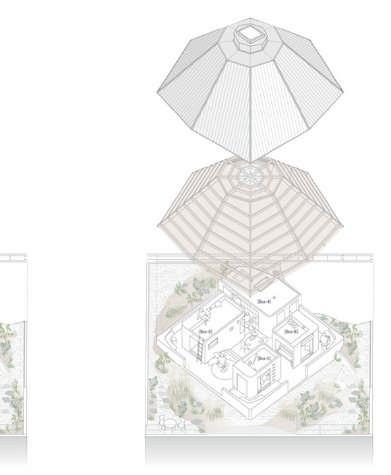



BRACING STRUCTURE
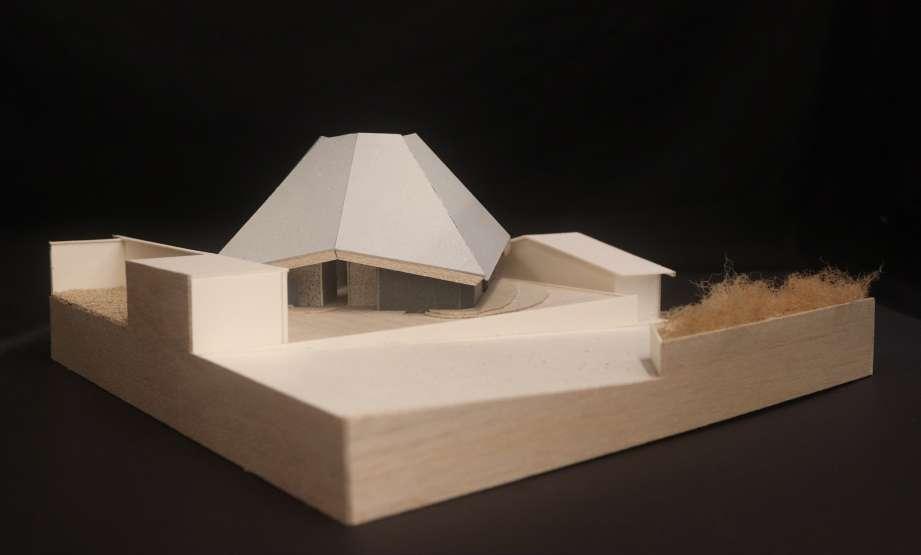

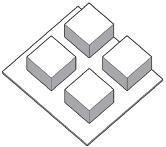
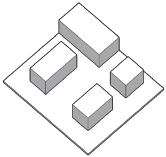

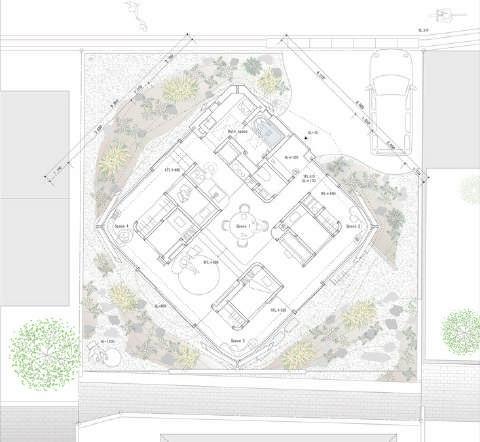
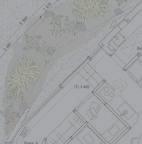
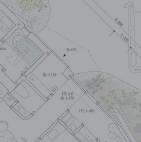
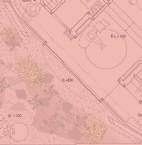
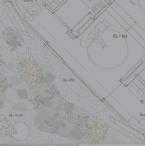

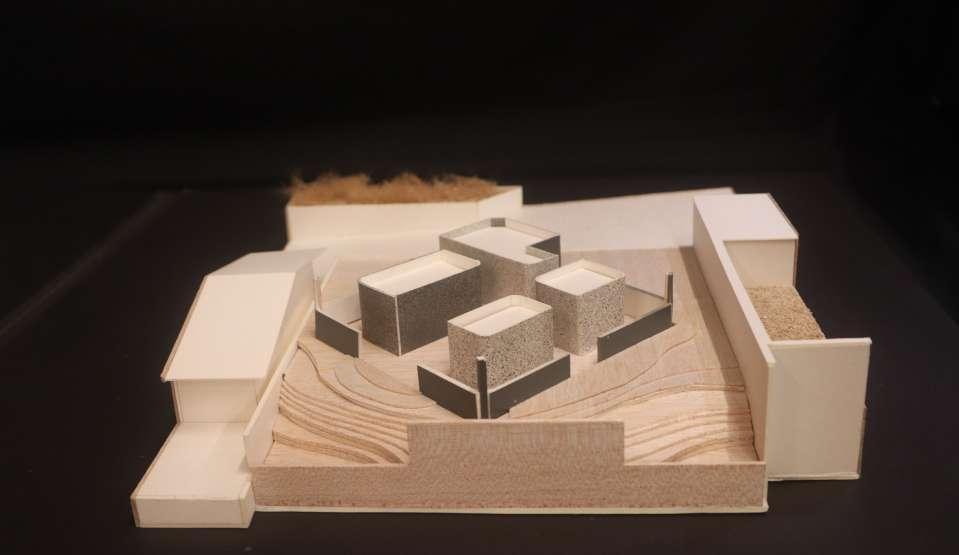
SLEEPING AREA
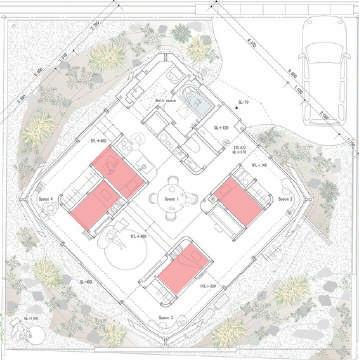
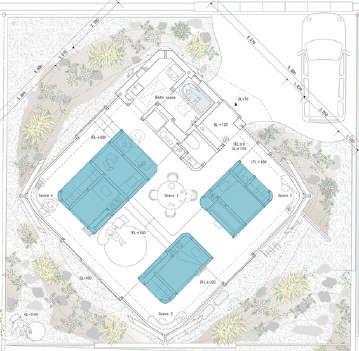

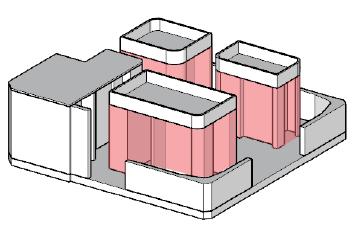

After placing the boxes, walkways are left around them to enhance fluidity of space. Additionally, work areas are situated in the corners, providing privacy through partition walls.
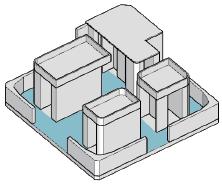
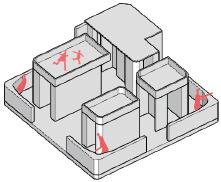
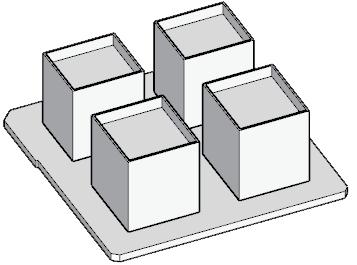
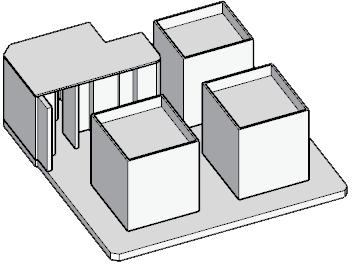

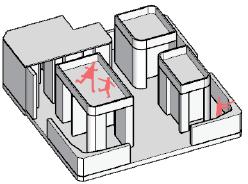
The bathroom box is positioned along the roadside due to its functional significance and extensive utilities. Meanwhile, the two residential boxes on the southwest side, which offer scenic views, are recessed on both sides to expand the field of vision outward and create additional space for the living room. Low walls surrounding them obstruct the view from neighboring houses, thus creating secluded corners for work areas.
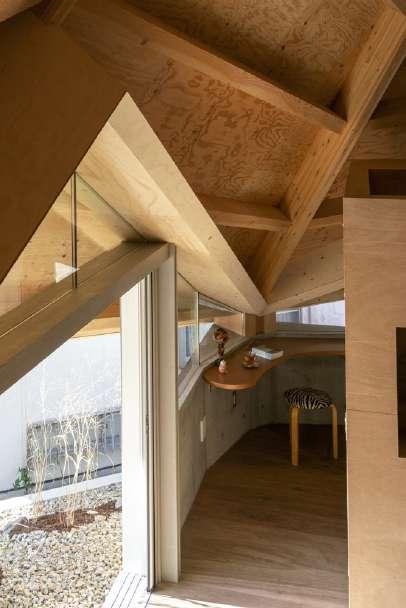
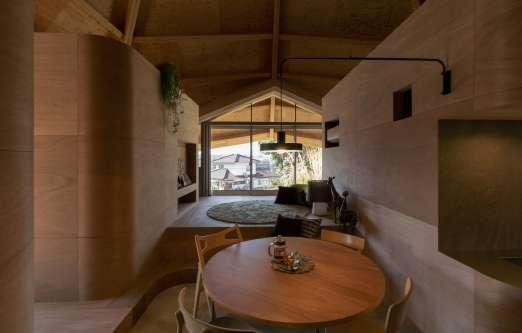

SITE
The area surrounding the Sun Moon Lake Ropeway's Nine Indigenous People's Culture Village Station is only occupied by the station itself and the Observation Tower. Besides these structures, there are no other resting points available for visitors. Hence, this location was chosen as the base.
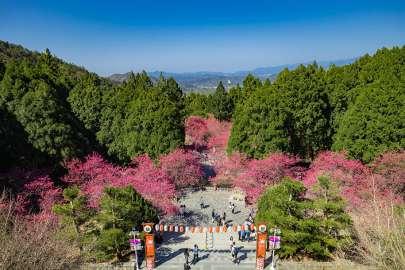
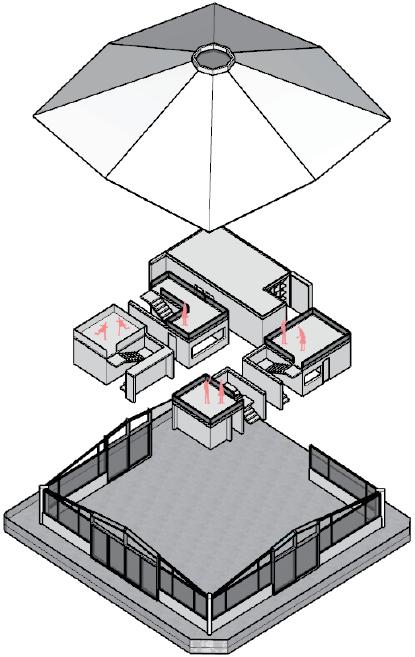

In response to spatial functionality requirements, five boxes were incorporated to meet the needs.
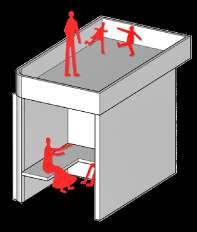

ROOF DESIGN
By lowering the overall height of the roof, it enhances the visibility within the space, providing a better view. Additionally, the roof structure can serve as a platform for hanging art installations and other decorative elements.
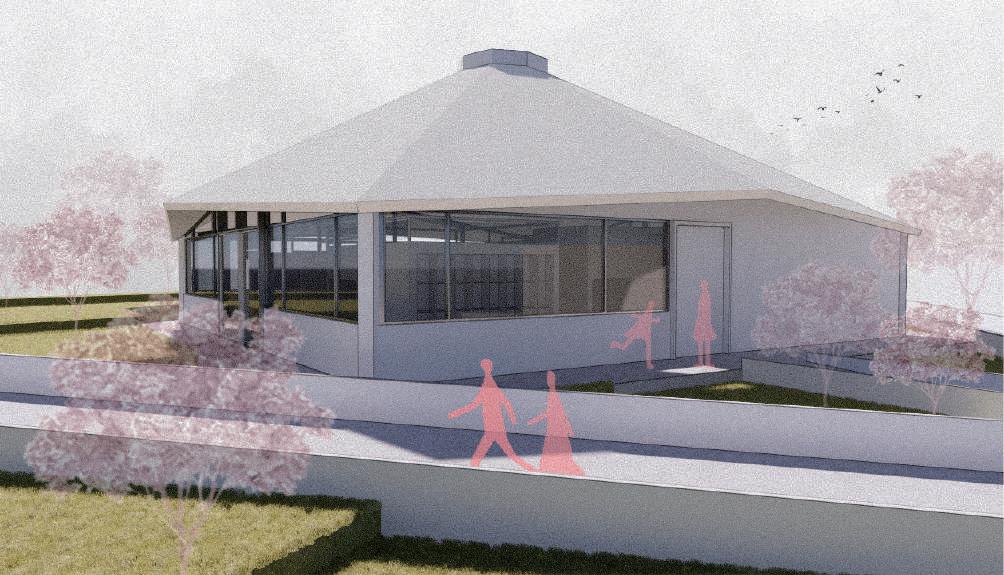



















































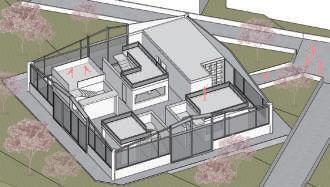

































神田神保町 URBAN ROAMING
TAIWANESE CULTURE IN JAPAN
GRADUATE SECOND YEAR DESIGN PROJECT, THU M.ARCH1
INFORMATION
DATE 2024/05/17
SITE : 神田神保町, JAPAN
PROGRAM Multiple Dwelling & Night market
CATEGORY : Indivisual Work, New Project
CONTENT
The location of this base is in Jinbocho, Kanda, where the main focus is to introduce Taiwan's unique food and lifestyle culture to Japan. Therefore, incorporated Taiwan's distinctive scooter culture into Japan's electric skateboard Luup and integrated Taiwan's unique night market culture into the architecture. In addition to this, the building also serves as a residential complex for people to live in.
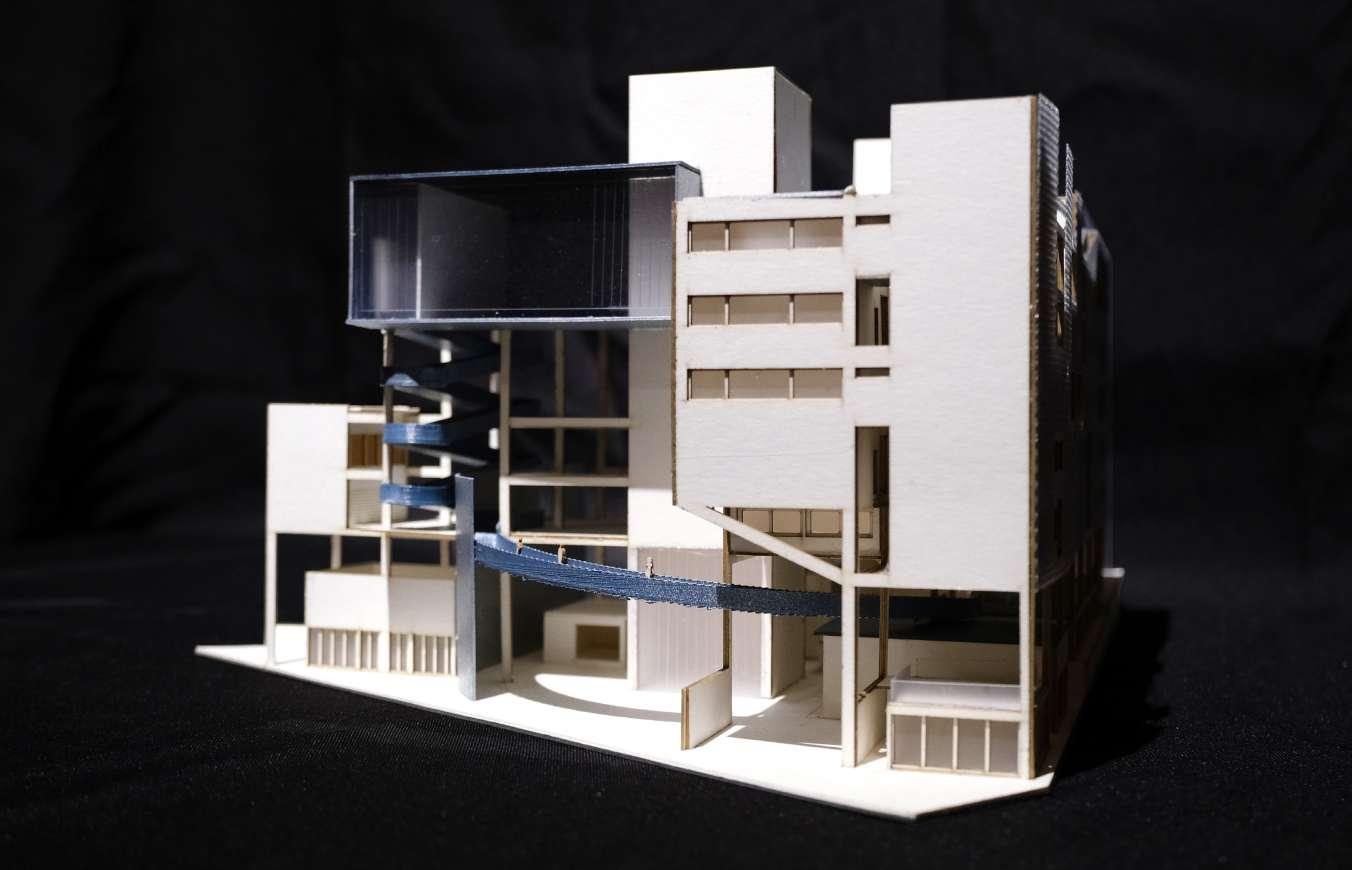
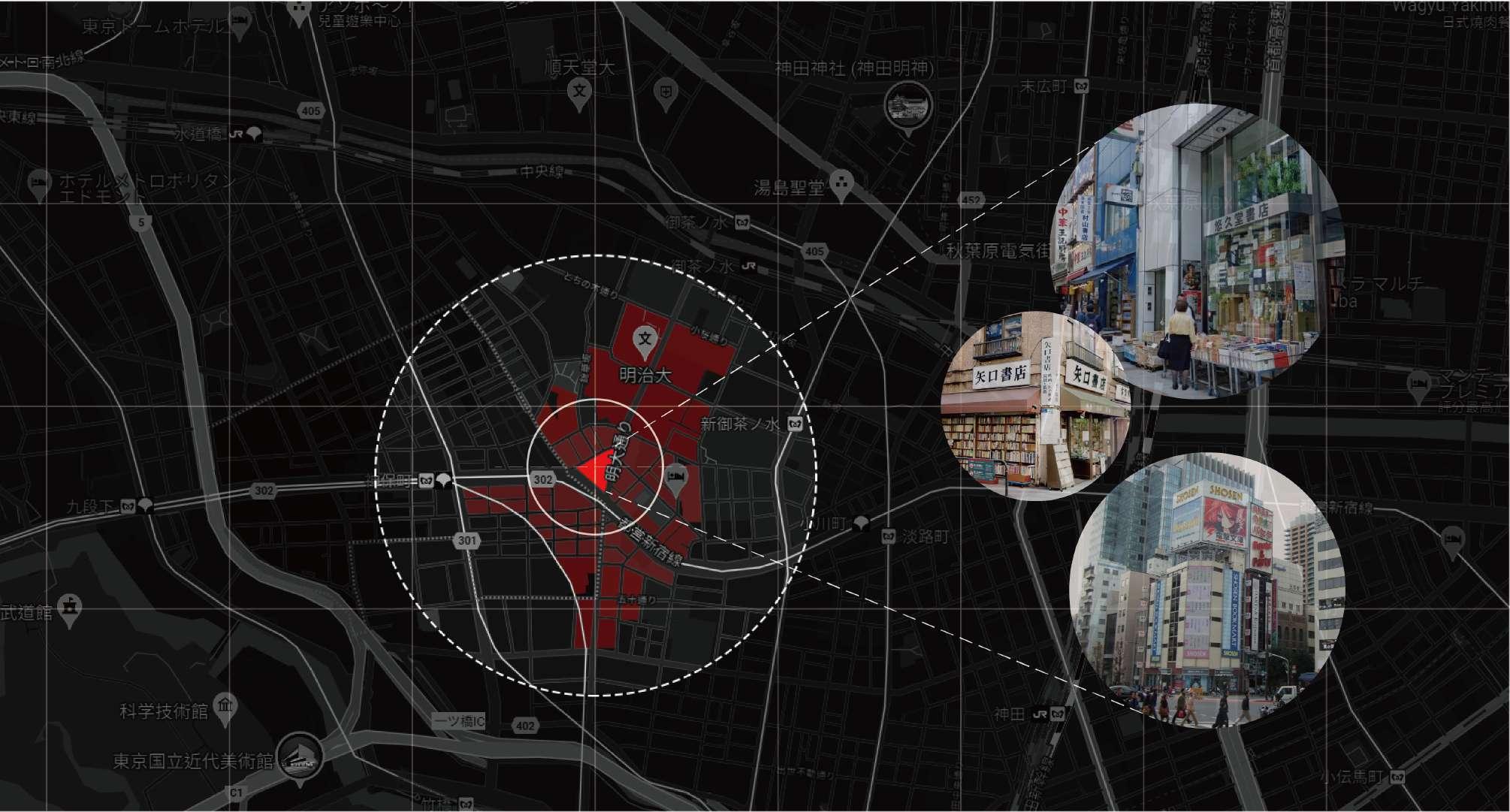
ANALYSIS_NIGHT MARKET
INTRODUCE
The night market, as a place filled with joyful memories for every Taiwanese, is characterized by its chaotic yet captivating atmosphere from head to toe. Through this observation, the space typology of Keelung Miaokou Night Market is deconstructed and utilized.

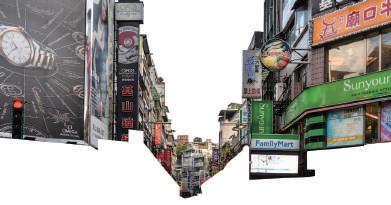
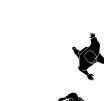
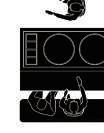


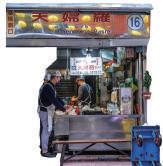



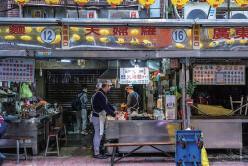
The night market is enveloped by buildings on both sides of the street, with the market nestled in between, and there are also various shops within the covered walkways. Such a spatial typology is common in both Taiwan and Japan. However, compared to Japan, Taiwan's "covered walkways" are an indispensable spatial feature due to the frequent rain throughout the year.
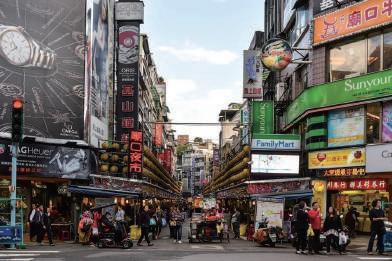



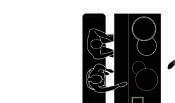

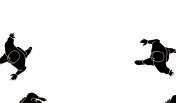



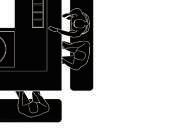


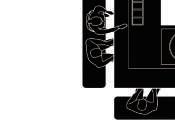


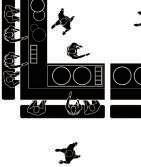

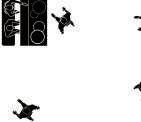

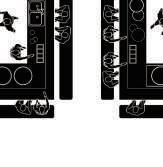
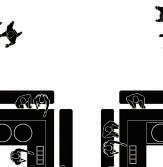
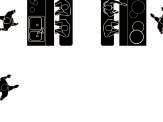
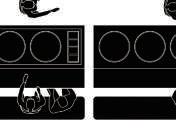


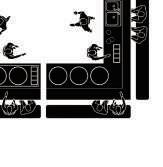
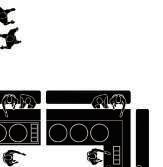
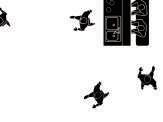


Through observation, it was found that food carts are modular components. A single unit can be mirrored and joined to the other side of the unit, forming an entire street profile and creating the interface of the night market.


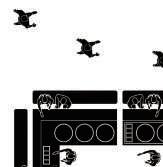
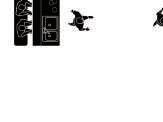

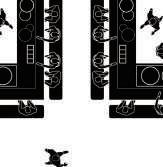
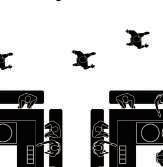
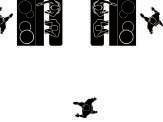

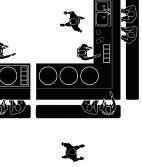
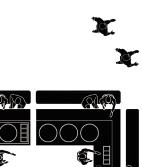
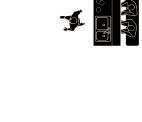
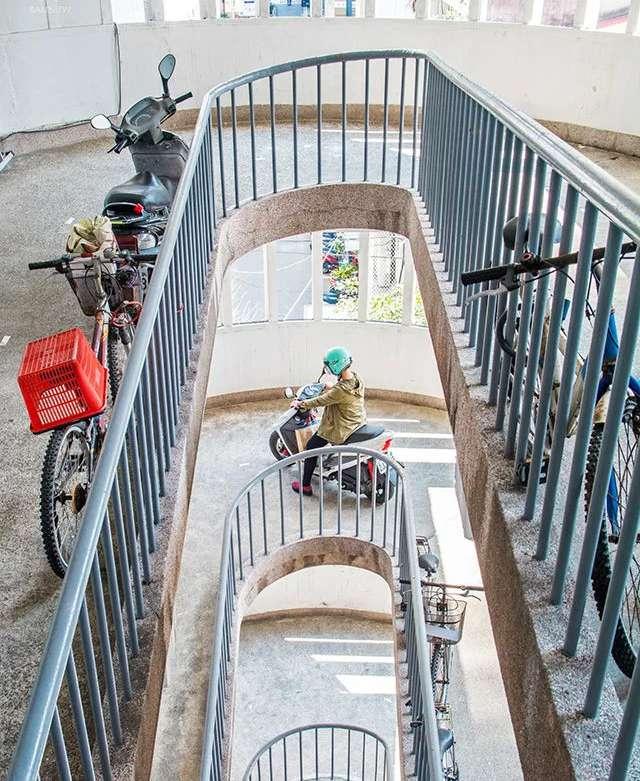
CYCLING & LIVING SPACE
Motorcycles, bicycles, and scooters are the primary modes of transportation for many people in Taiwan, with the emergence of motorcycle apartments becoming increasingly common. Through the inclined CORE, residents can access the living spaces on different floors. Therefore, this design will attempt to incorporate such spatial forms and combine them with Japan's electric skateboard LUUP , allowing people to explore the space by riding.



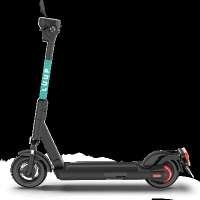
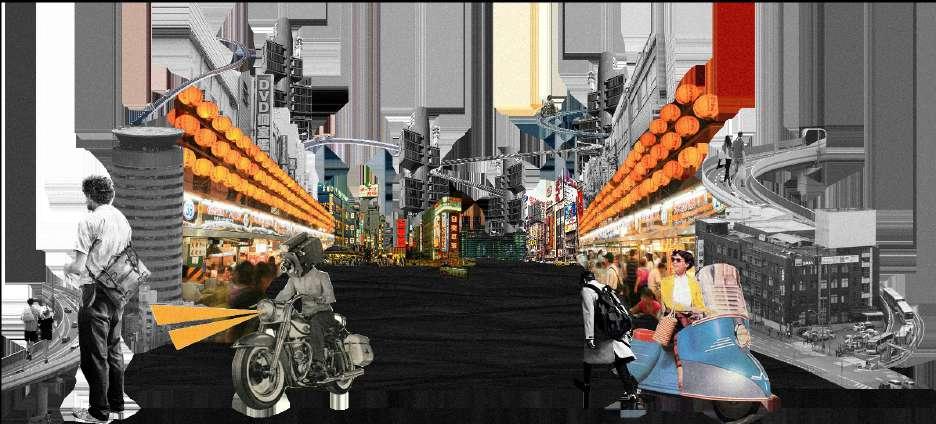
In the near future, electric vehicles will become widespread worldwide, ushering in a zero-carbon emission future. Transportation will become inseparable from daily life, even integrating with spatial design. Therefore, through this concept, I hope to create spaces that combine transportation with people's imaginations of new spaces, thus creating entirely new ways of space utilization.





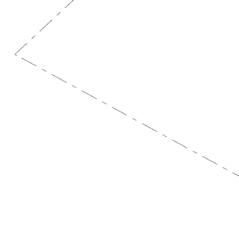
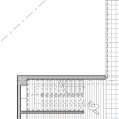
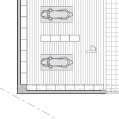

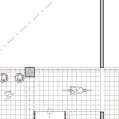


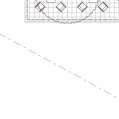



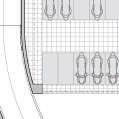
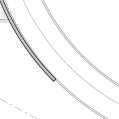
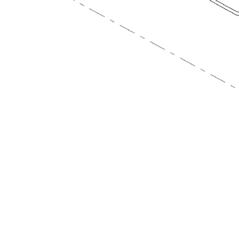

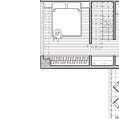
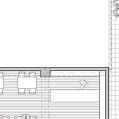


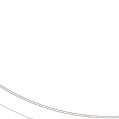
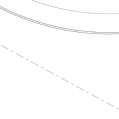



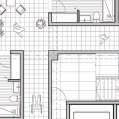
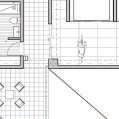
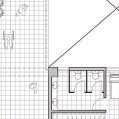
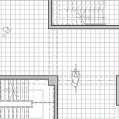
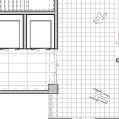
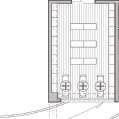
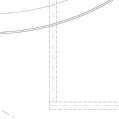
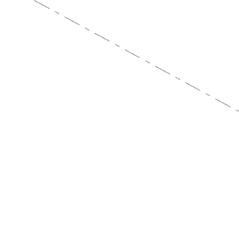
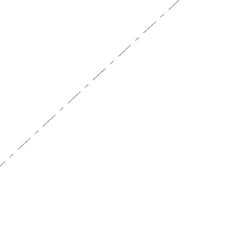
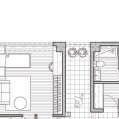

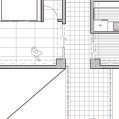

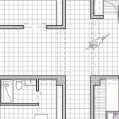
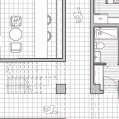

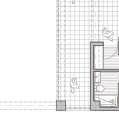
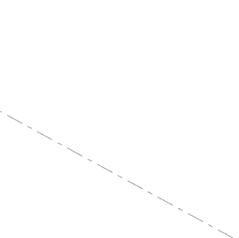


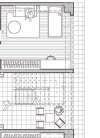
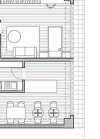
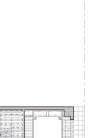

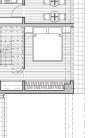



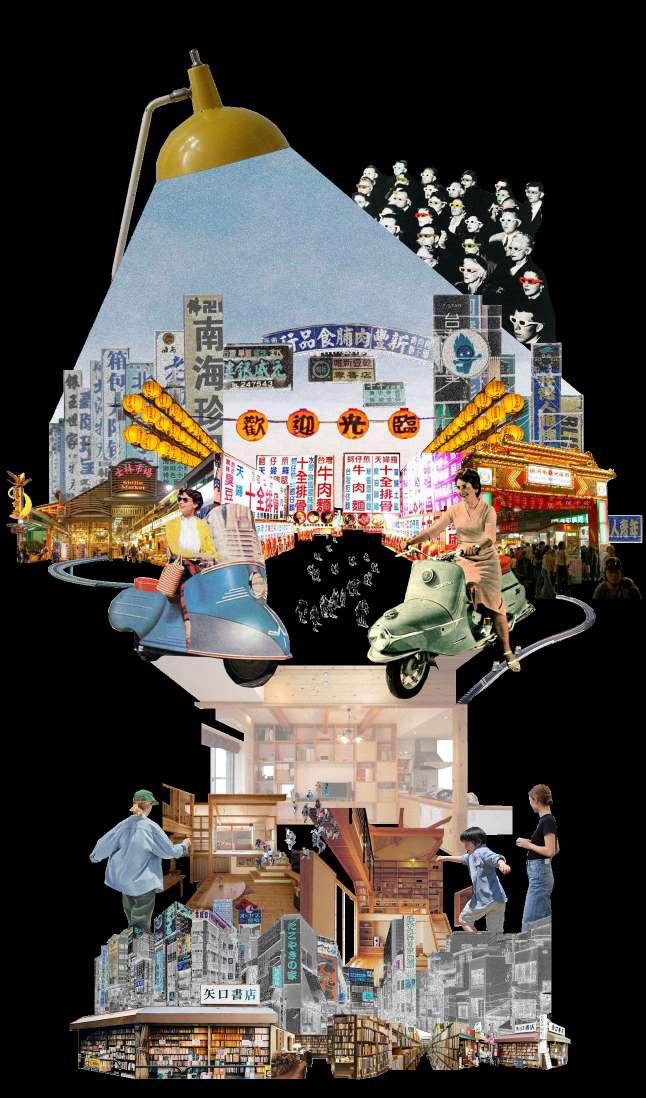
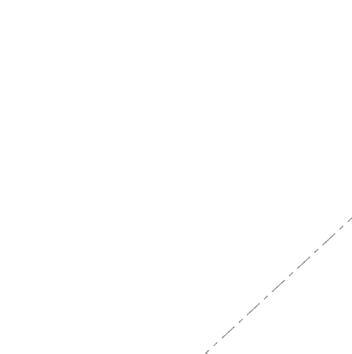
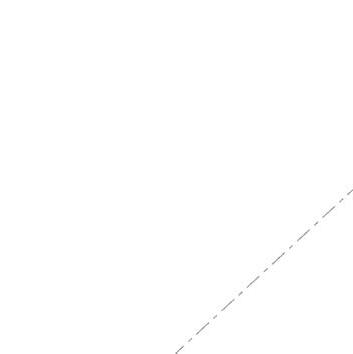

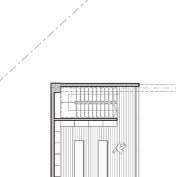
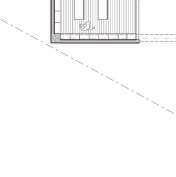

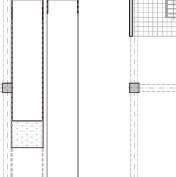
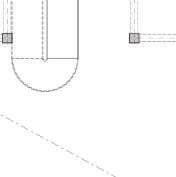
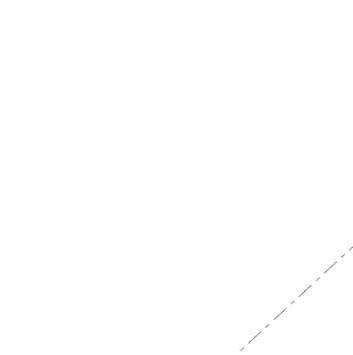
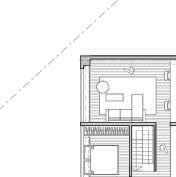
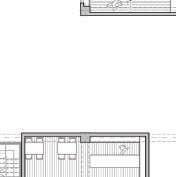
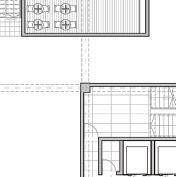
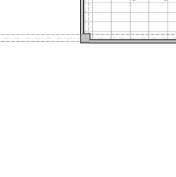
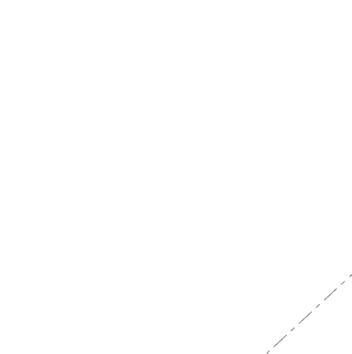


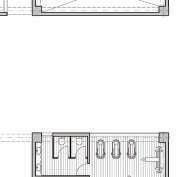
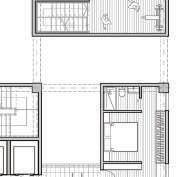
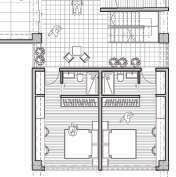
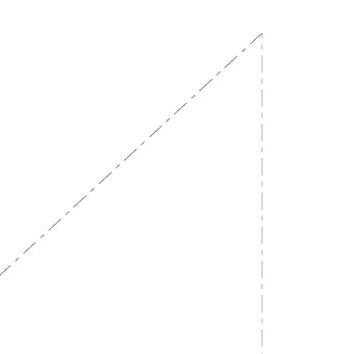
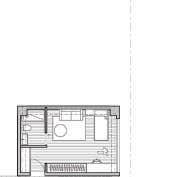
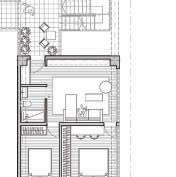
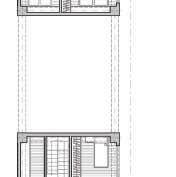

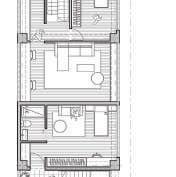

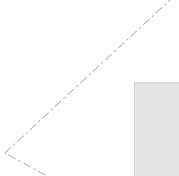
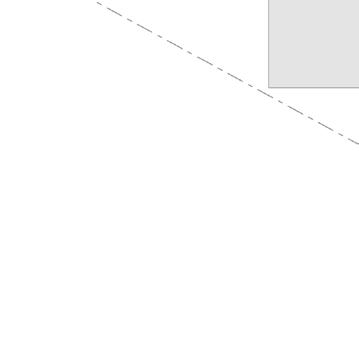
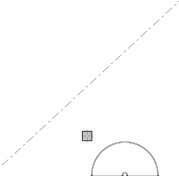
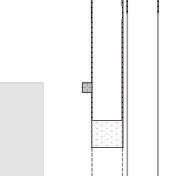
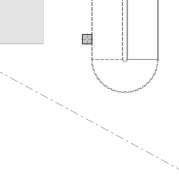
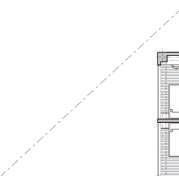
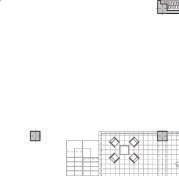

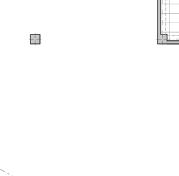
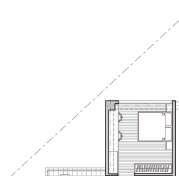
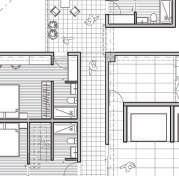
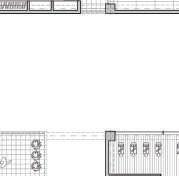
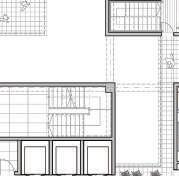
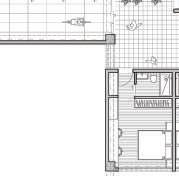
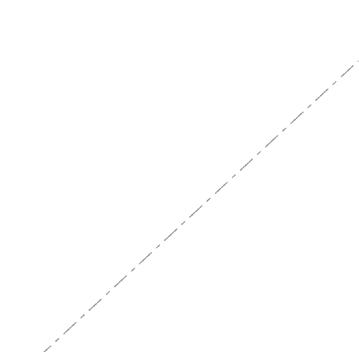
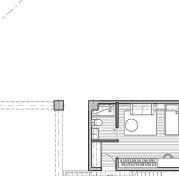

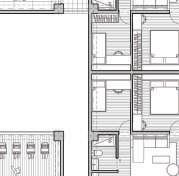

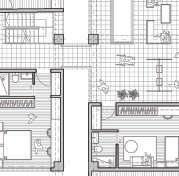
4F LIVING PLAN
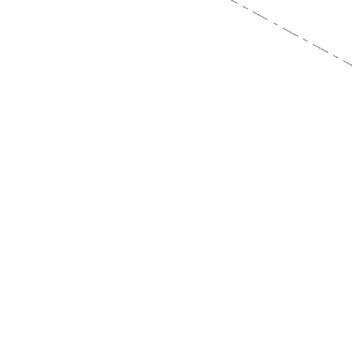
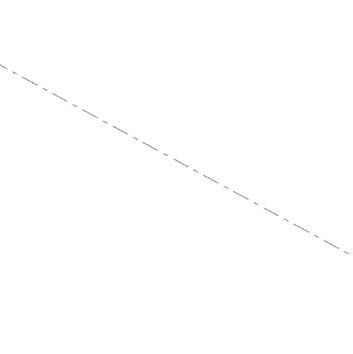

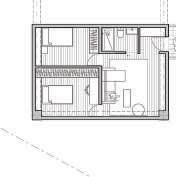
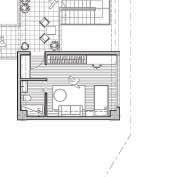

5F LIVING PLAN
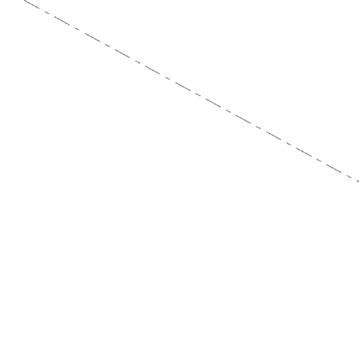

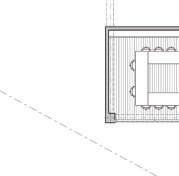

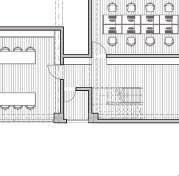


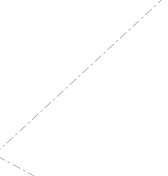
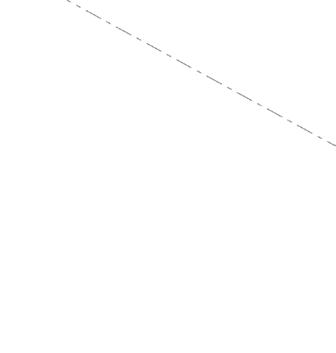

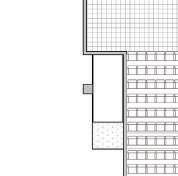
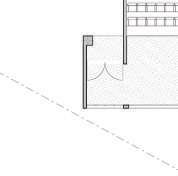
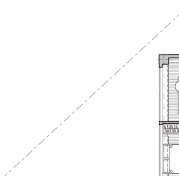

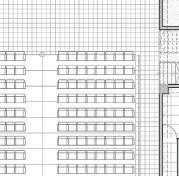

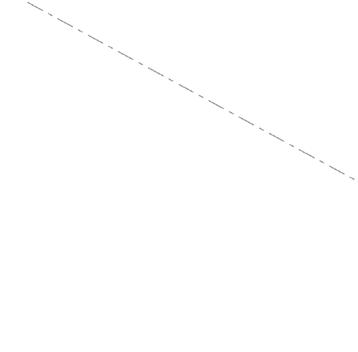
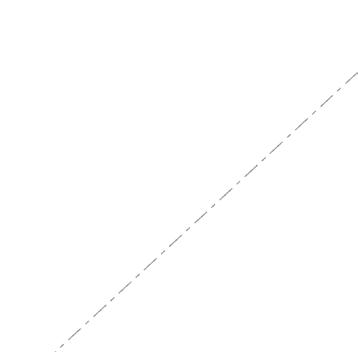

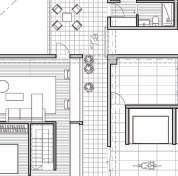
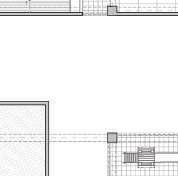

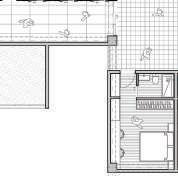
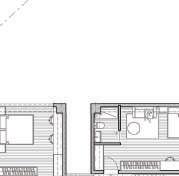


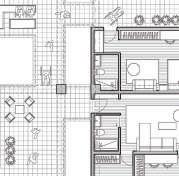



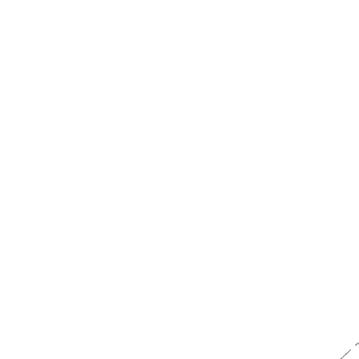
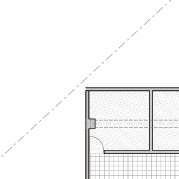
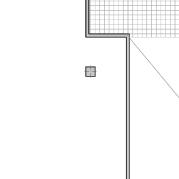
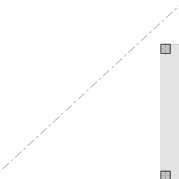
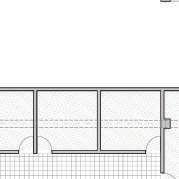
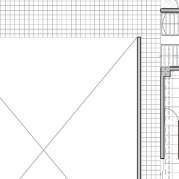
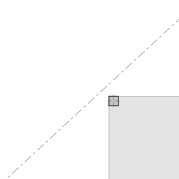
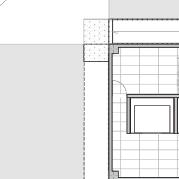
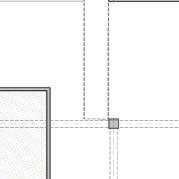
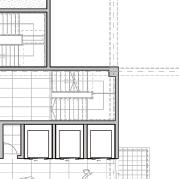
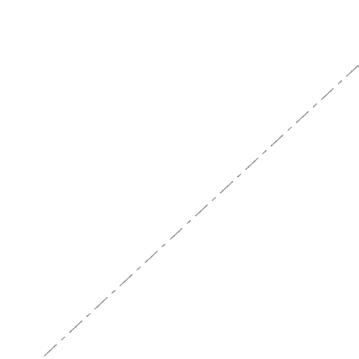
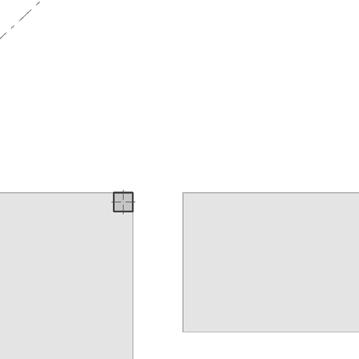

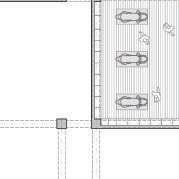


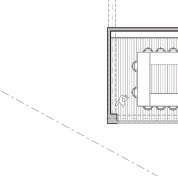
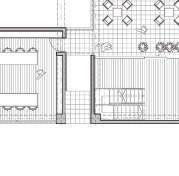
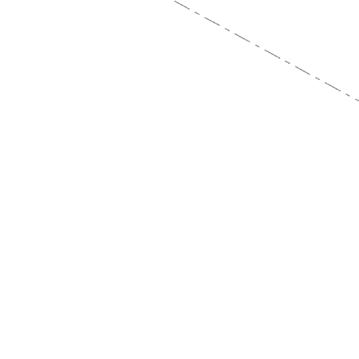
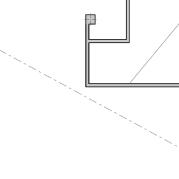

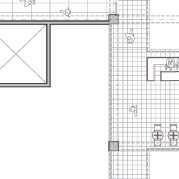
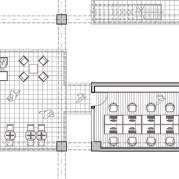

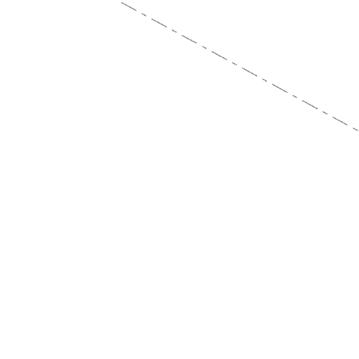

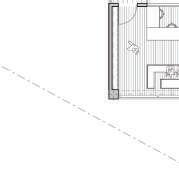
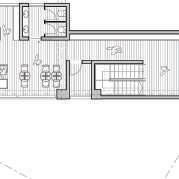



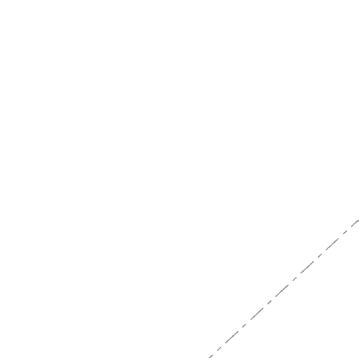
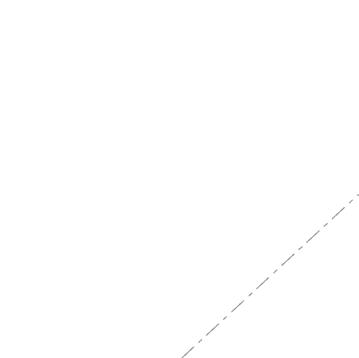
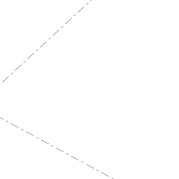
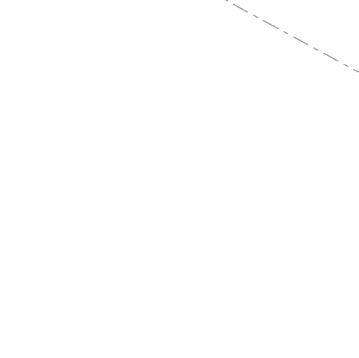

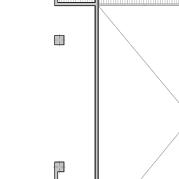
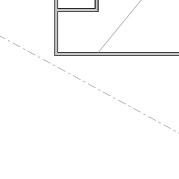



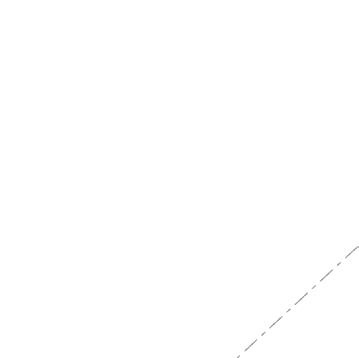

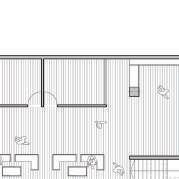
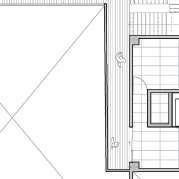
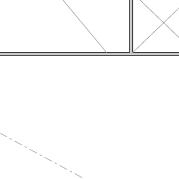
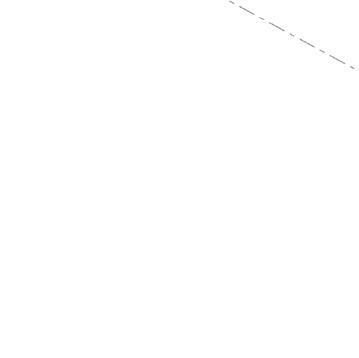

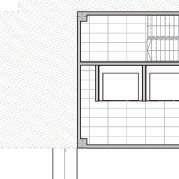
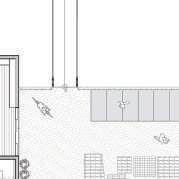
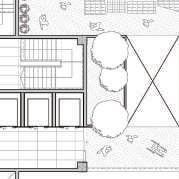
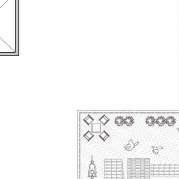
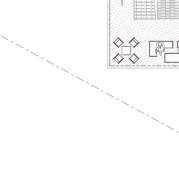

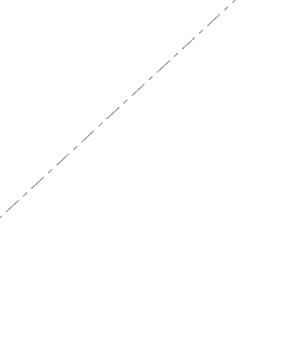
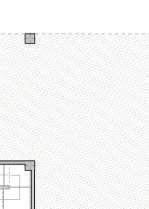

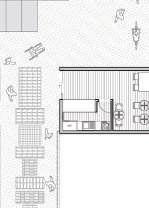

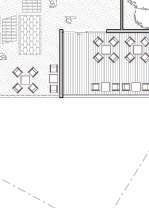

FLIPPED NIGHT MARKET





In Taiwan, night market spaces typically occupy the ground level of cities, bustling with crowds as far as the eye can see. I aim to invert the spatial experience of the night market by integrating it into the top floor of this design. This allows people to enjoy the Tokyo night skyline while indulging in Taiwanese cuisine.

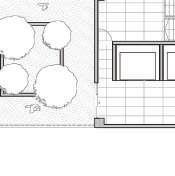
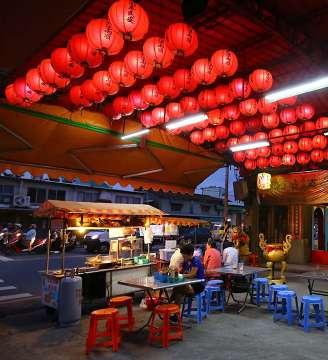


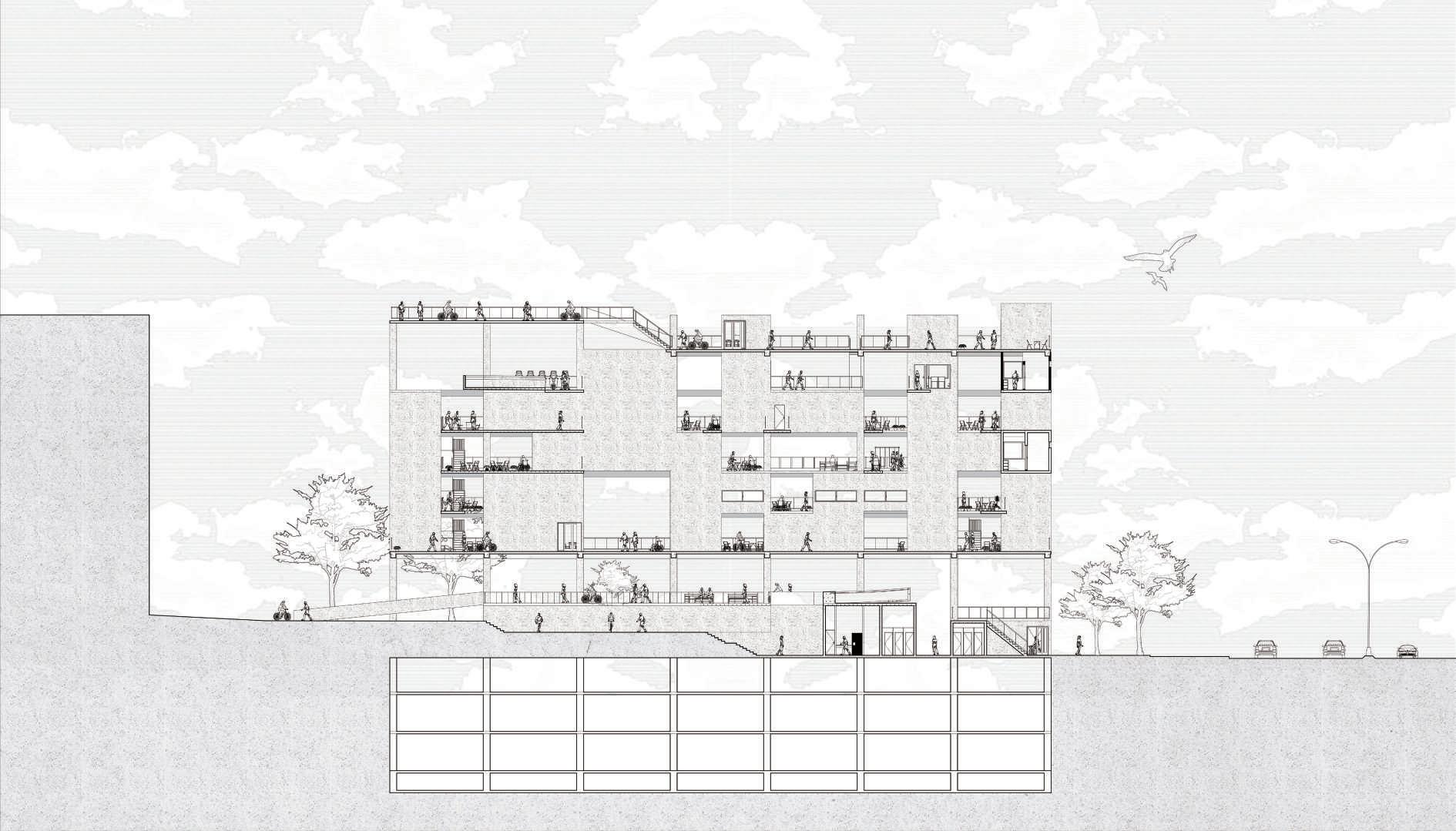
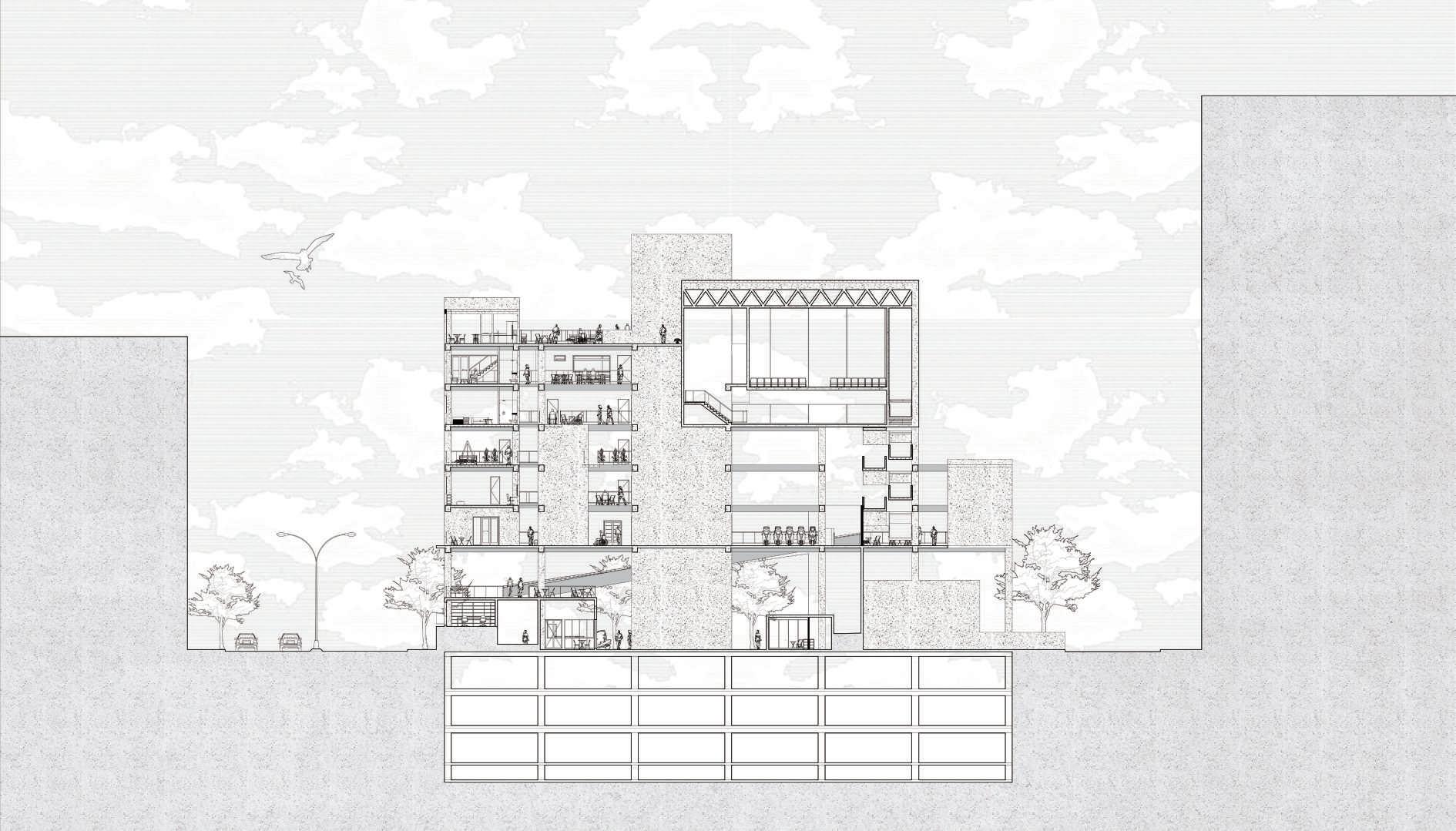



SPACE OPERATIONS
1.
2.
3.
After conducting prior research on Taiwan's night market vendors, it was discovered that there exists a composition between units and modules . Therefore, this element was magnified into architectural practice, composing space through modularization and the relationship with common space . Moreover, the movement of different modes of transportation within the building influences the flow rate of space offering possibilities for varying scales and the formation of indoor streets.
 CHEN CHUN TANG
CHEN CHUN TANG
