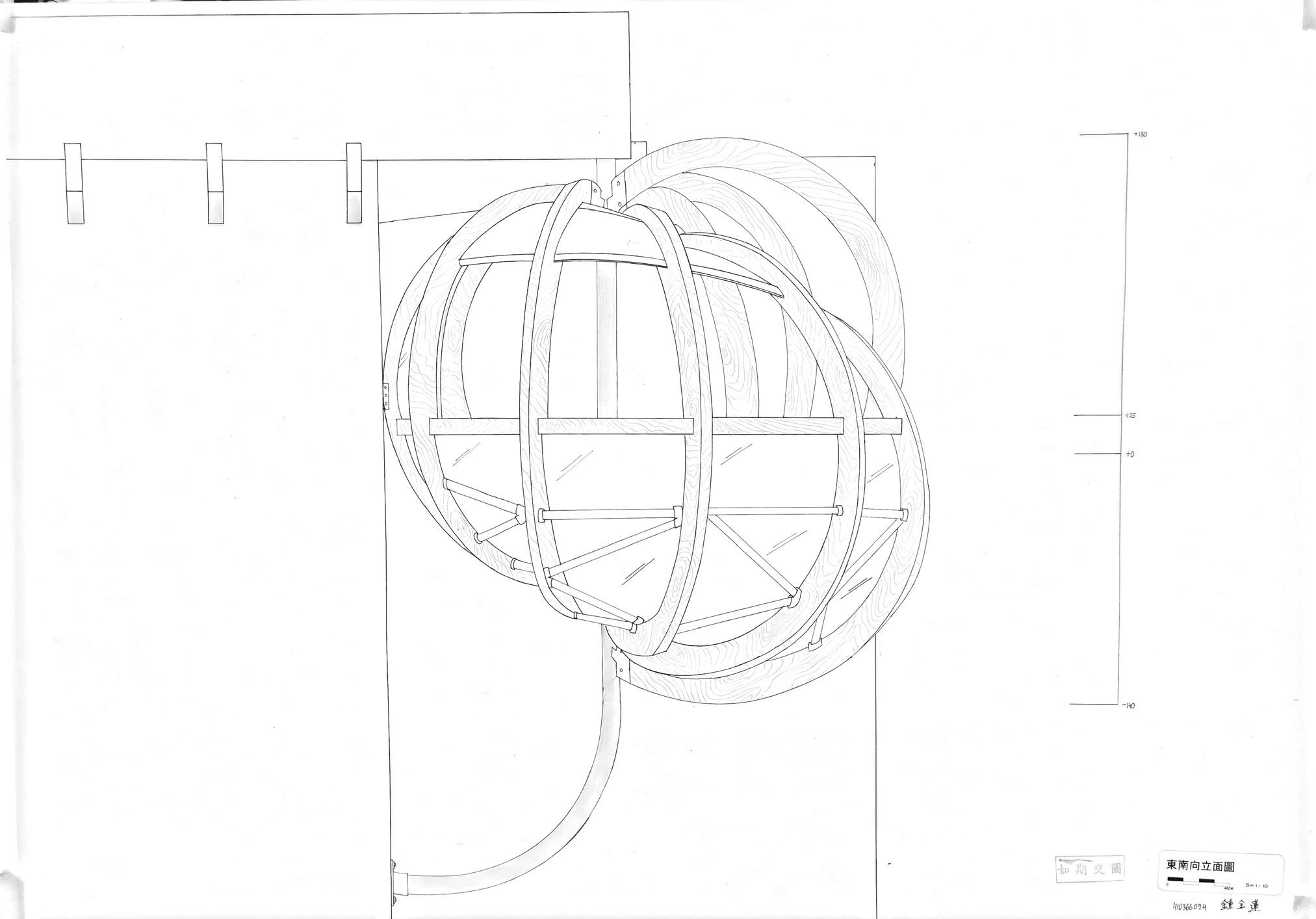Biodata

Parasitic Architecture : Seashell Rest House
Topic Goals :
Design a place to rest which user is me or my close friend(s), the design must not interfere with the main structure of original site building and may not be built on the ground.






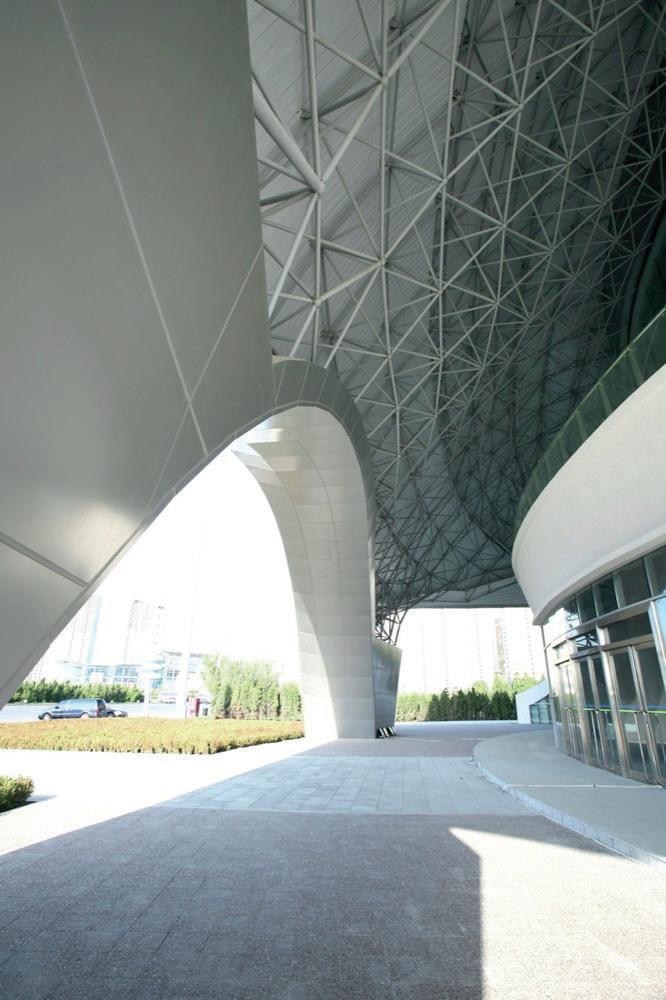
Site Analysis
Site location : Engineering Building
Specific Location : Back side of Engineeing Building, 5th floor area, near second-year studio, besides the G507 mini studio.

N
(G) (K
I chose this site because my concept related to privacy. This area is the back side of the building, so there is not many people will walk around this area in daily. Besides that, this area is also near my studio, so when I want to go to rest, I could easily go there and rest.

Initial Concepts :


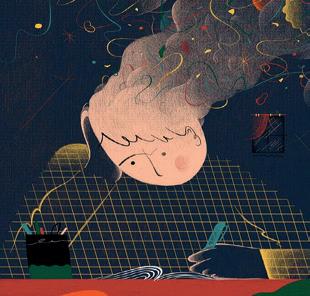











Joyful




1. Connecting:
I am a student from Indonesia, there’s no other Indonesian student in our class, so I am closer to the seniors from fourth year and fifth year which is also Indonesian. The goal of this "connecting" concept is to connect me and the seniors which are my close friends in this architecture department. Moreover, "connecing" also can be interpreted as connect activites.
2. Joyful:
As an architecture student, I felt that the studio atmosphere is so stressful. Go to the studio means we must work on design, stay up all night, brainstorm to get interesting ideas. These activities are so sucks to me. I want to rest in a place where is joyful inside. The joyful feeling can be determined by many things: colorful buildings or furniture; joyful furniture (slides that also can be used as stairs)
3. Seashell:
I am an overseas Chinese student who came here without a family. I want to make a place for me to rest become my "home". I chose the seashell because inside the seashell we can feel protected by the shell which is the same feeling as when I am at home. Besides that, the picture I drew decribes that I want to be protected from all negative things outside the house.













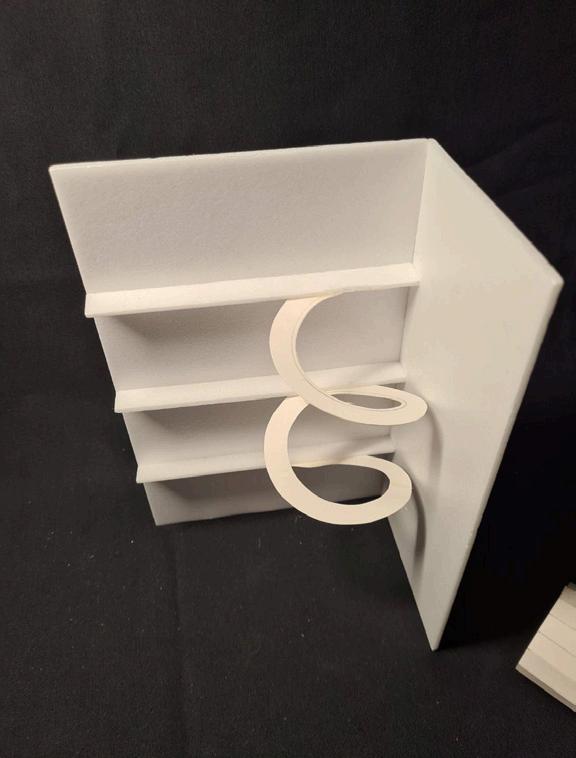




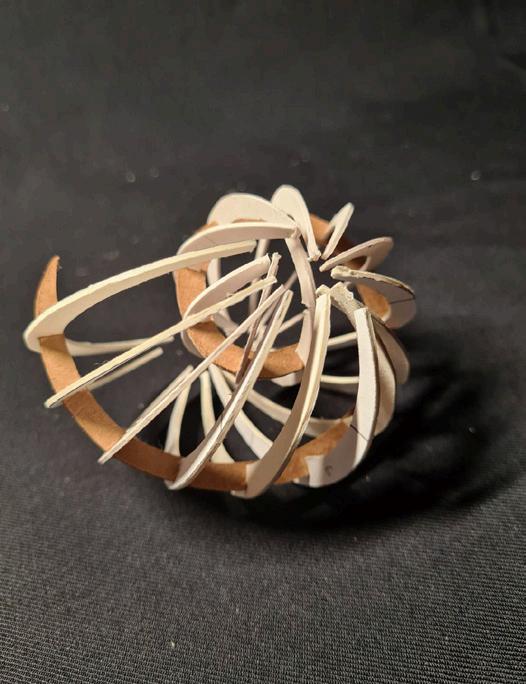























DESIGN EXPLANATION
The important thing that I always maintain when I designed this house was the feeling of being protected. The place where I sleep must be the most protected area among the other areas. The house is built with wood structure and light steel structure. I differentiate the areas in 3 section :
1. Outdoor Area
This area is a public area which can be used for me and my closefriends, we could go upstairs and sit on the main structure of the house while chatting with each other. The material I use for this area's floor is hole iron plate.
2. Semi Outdoor Area
This area is a semi-private area which user is only me. I could sit on the floor leaning against the curved walls and read some books there. This area is only roofed by wooden roof on the top and nothing covered the upper walls, the floor is built with light steel structure and frosted glass covering on.
3. Indoor Area
This area is a private area where I can sleep there. This is the most protected area and no one can go in there, just me. The sleeping position is fetal position sleep, I liked sleeping on my side. The material I used for the floor is light steel structures with soft carpet covering on. The roof is build with some wooden roof and the wall is covered by glass.

Privacy Activities







Public Most private

Architectural Drawings Architectural Drawings


