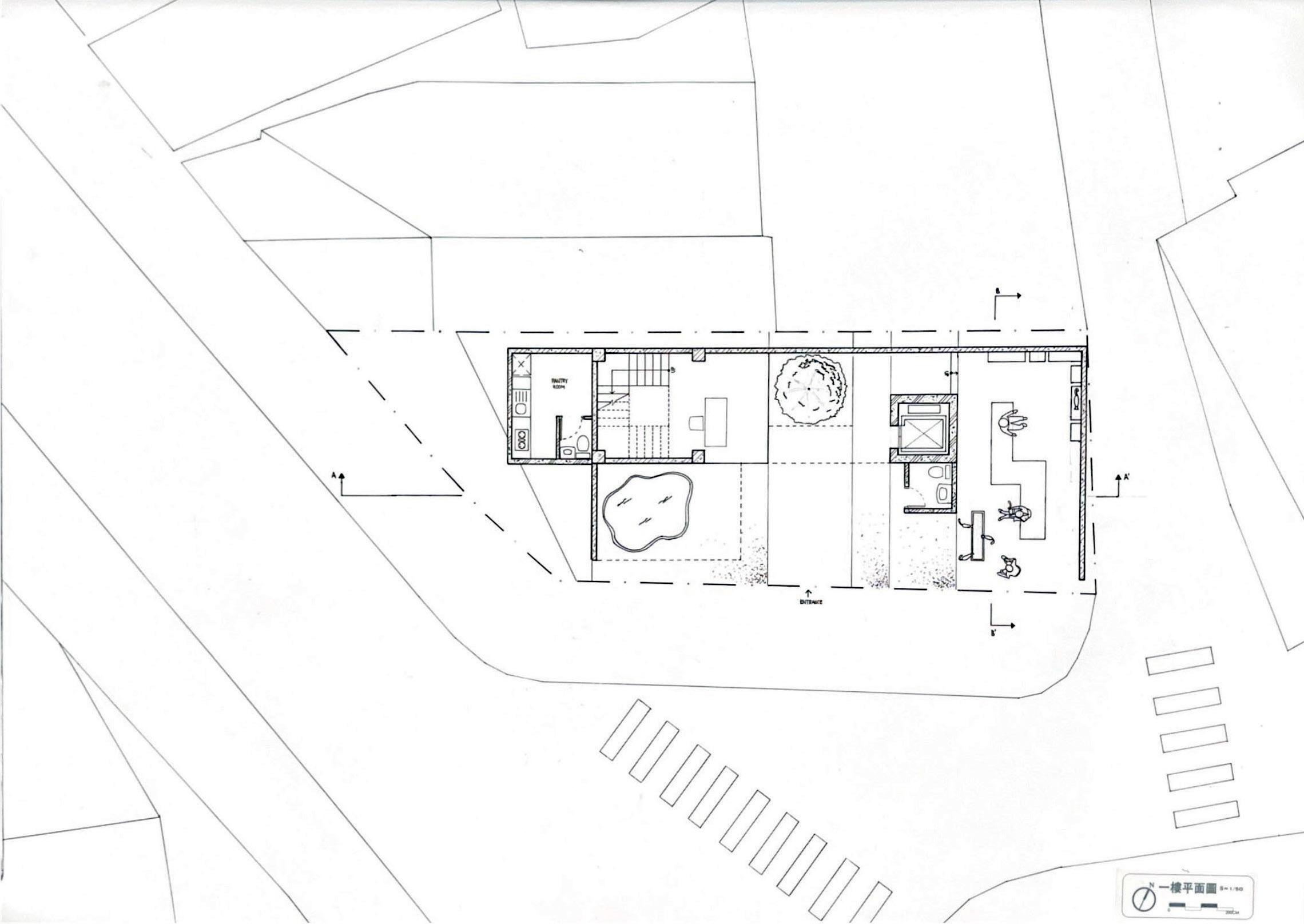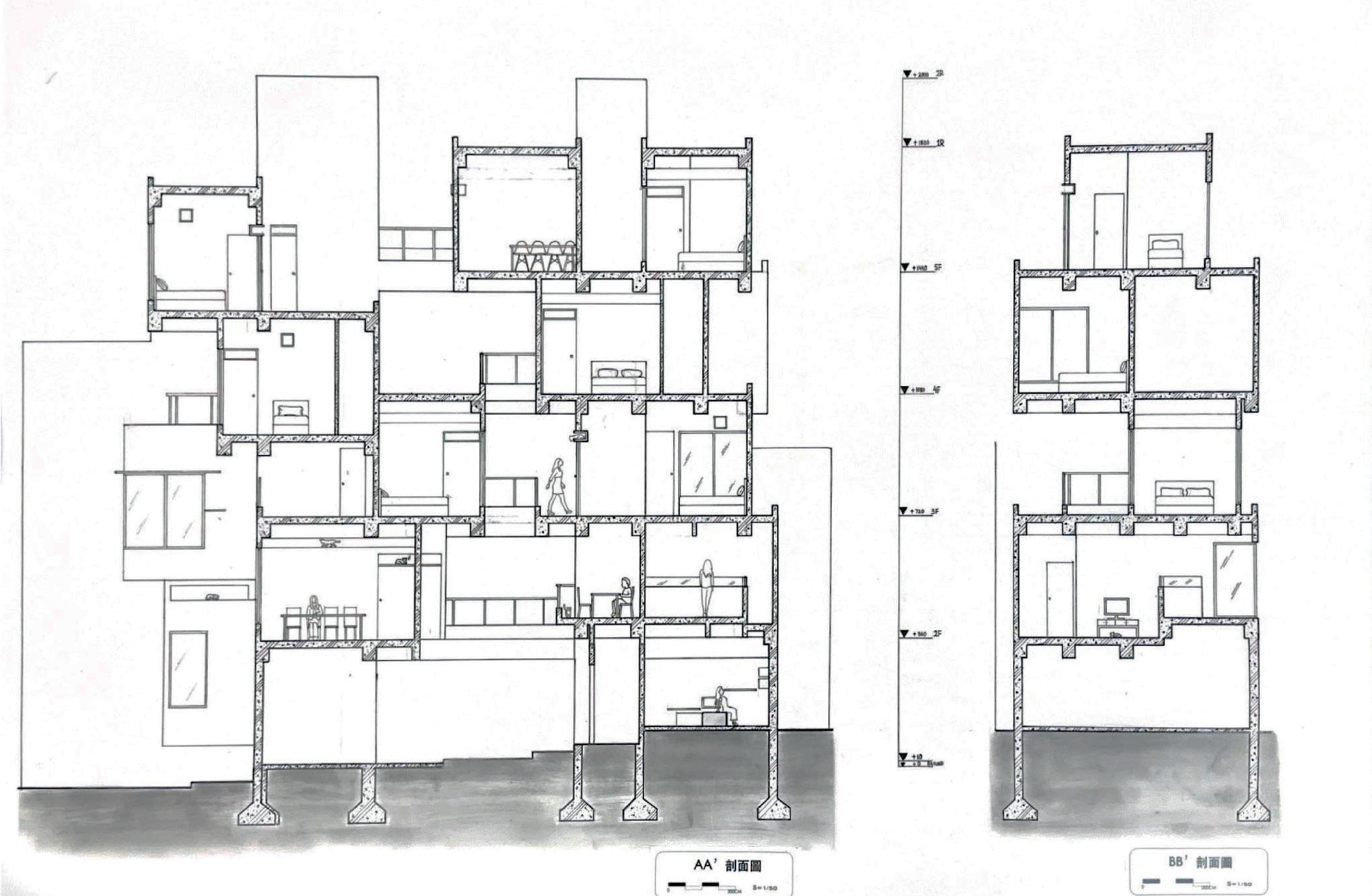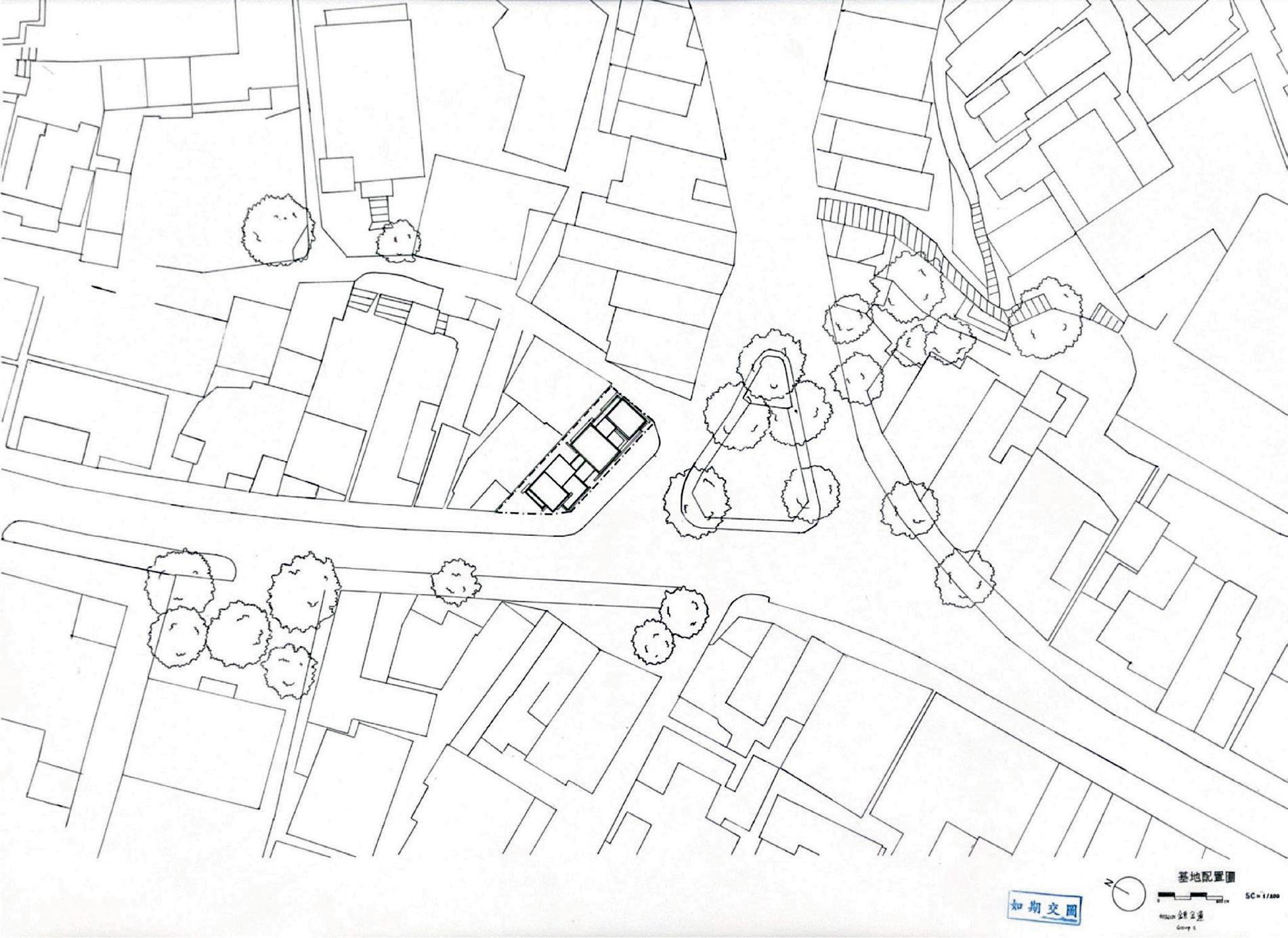P RTF LIO

Content
-Case Study
-Site Analysis
-Concept
DESIGN
PROCESS:
-Concept Models
- Study Models
FINAL DESIGN:
- Final Model
- Final Design
Analysis & Explanation
- Architectural Drawings
1. 2. 3.

-Case Study
-Site Analysis
-Concept
DESIGN
PROCESS:
-Concept Models
- Study Models
FINAL DESIGN:
- Final Model
- Final Design
Analysis & Explanation
- Architectural Drawings
1. 2. 3.
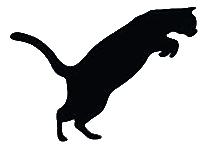

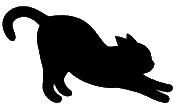
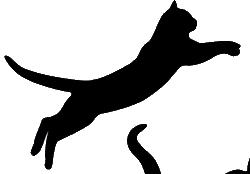
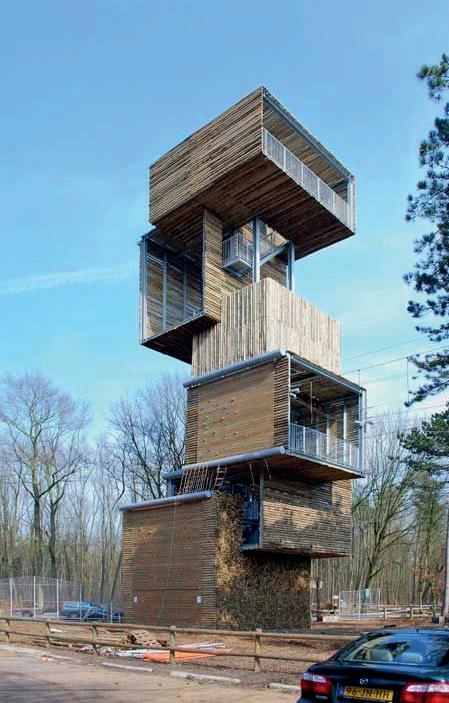
Bank of Georgia headquarters
George Chakhava | Tbilisi, Georgia
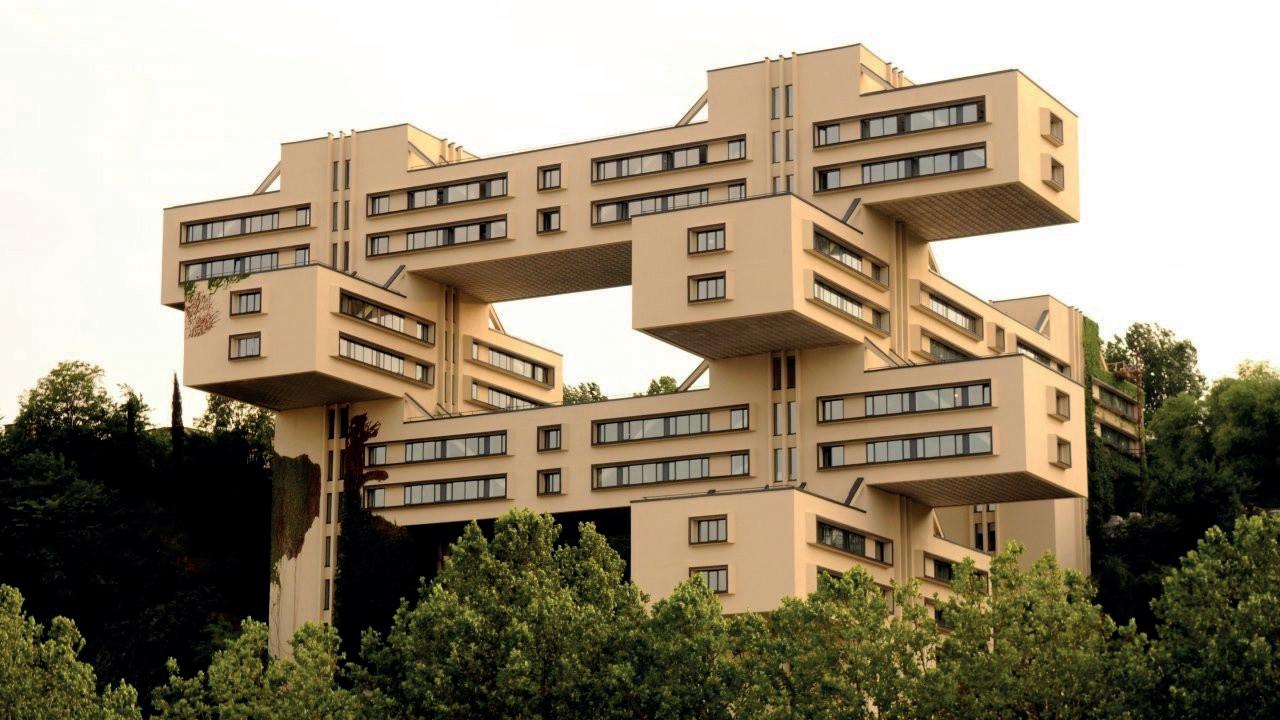
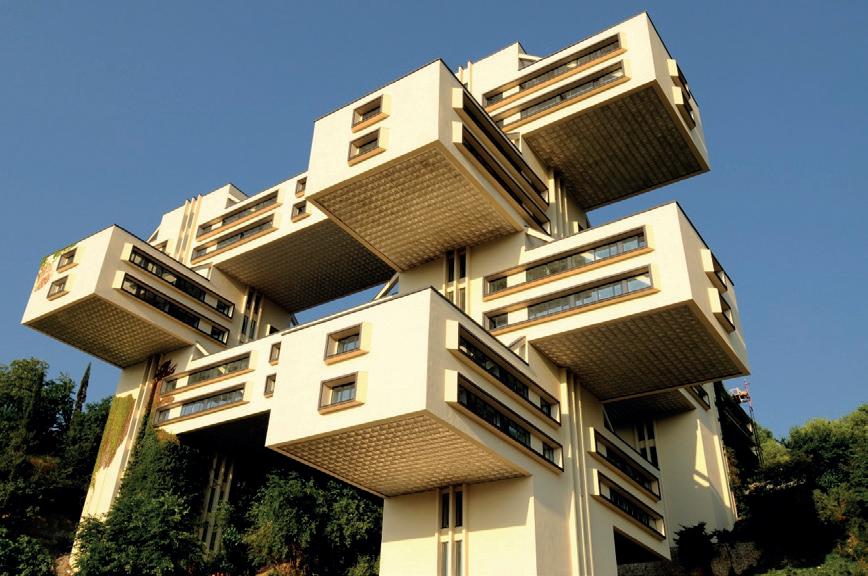
The main structure of these two buildings are both at the center, which is suitable for my concept.
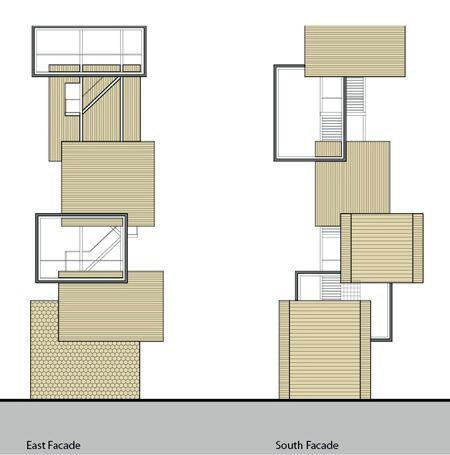 Viewing Tower by Ateliereen Architecten Reusel, the Netherlands
Viewing Tower by Ateliereen Architecten Reusel, the Netherlands
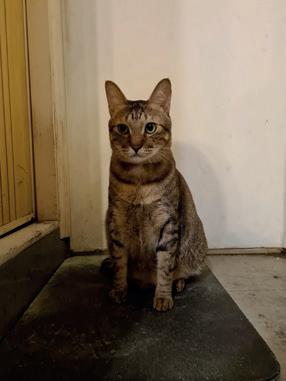



 馬街教堂
馬街教堂

 ELEVATOR
ELEVATOR
My concept is about cat. I chose this concept because the first time we toured around the site, I saw that there were many cats near the Tamsui church. When I saw it, I thought that maybe a cat is an interesting concept for this project because cats have so many uncommon behaviors and hobbies.
First, imagine that people can lived in the cat climber, then add space to the cat climber, add the cat back into the cat climber space, cat climber has a thing at the center that is the main structure for the cat climber itself, and the main structure here in real life are the stairs and elevator.

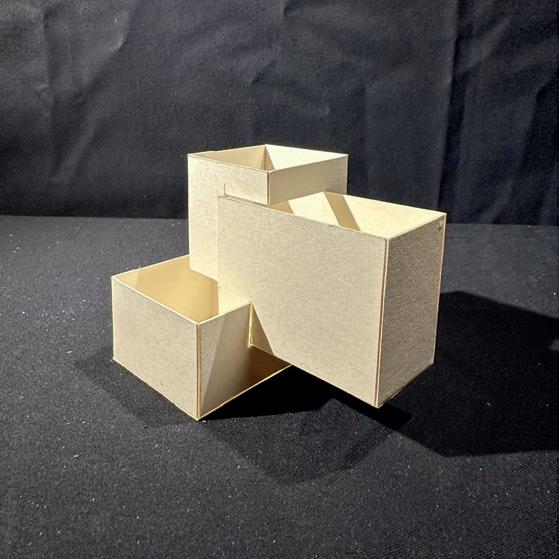
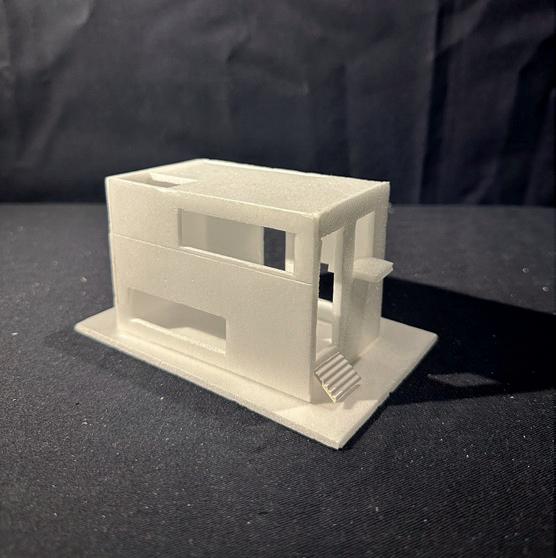



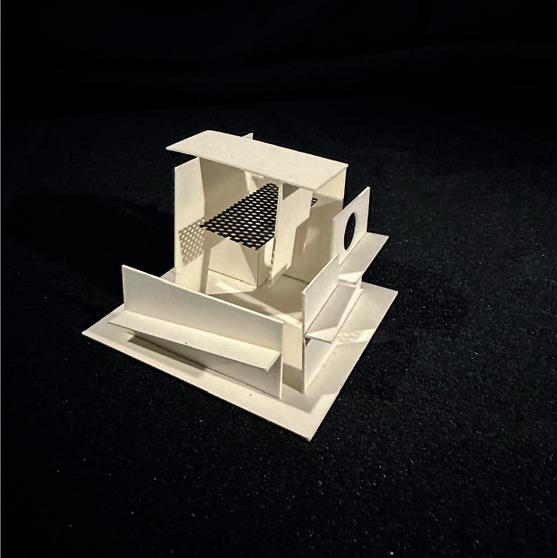
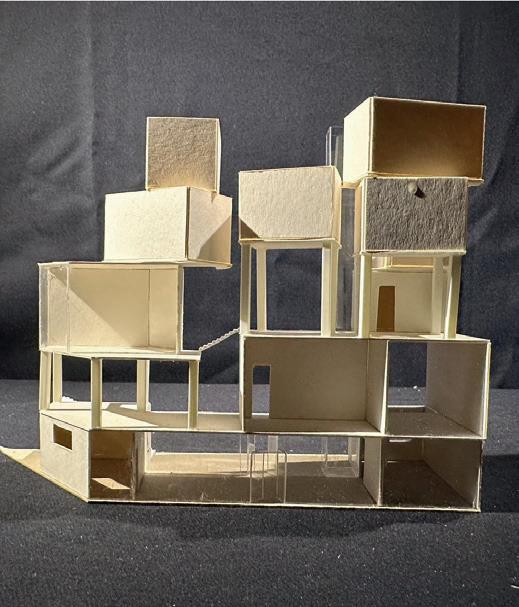

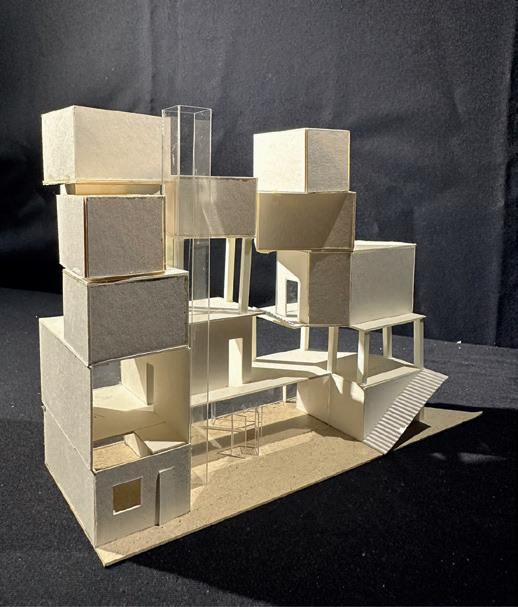


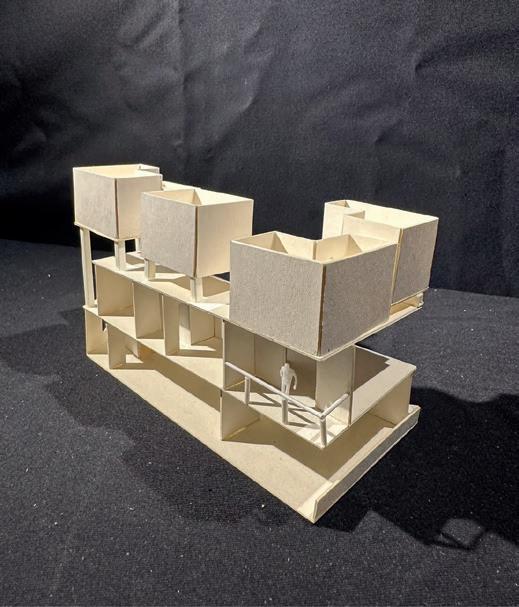


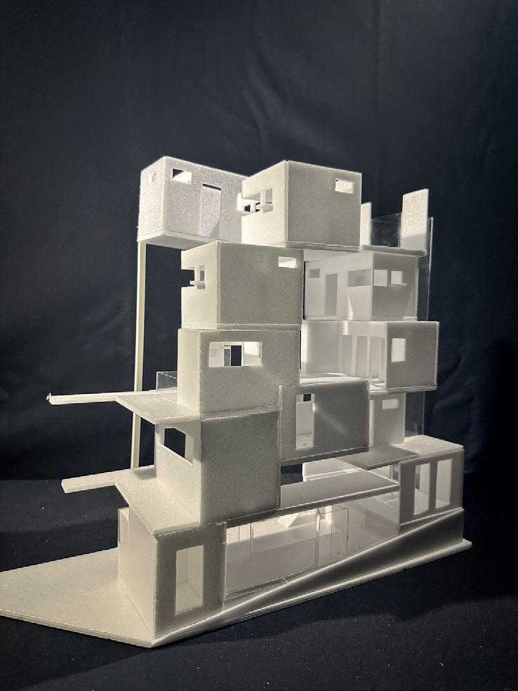


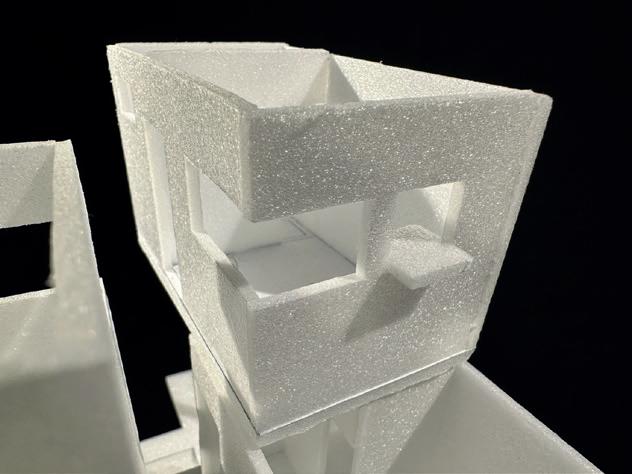
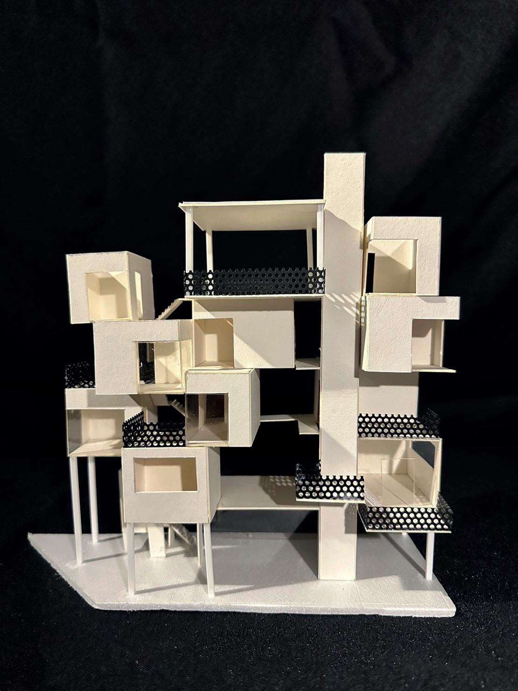
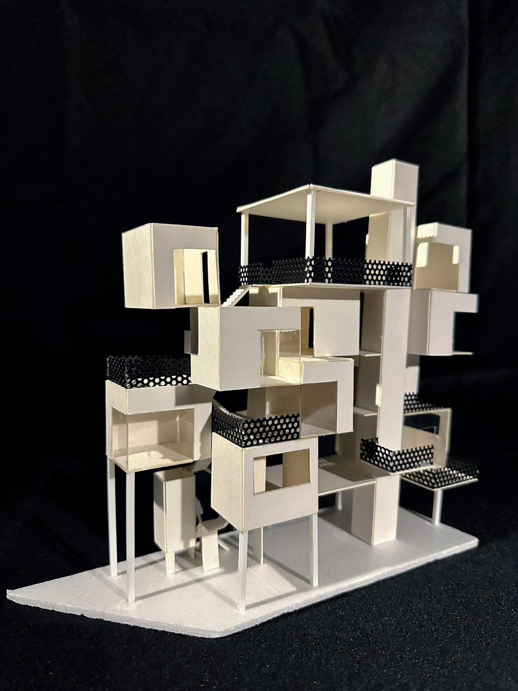



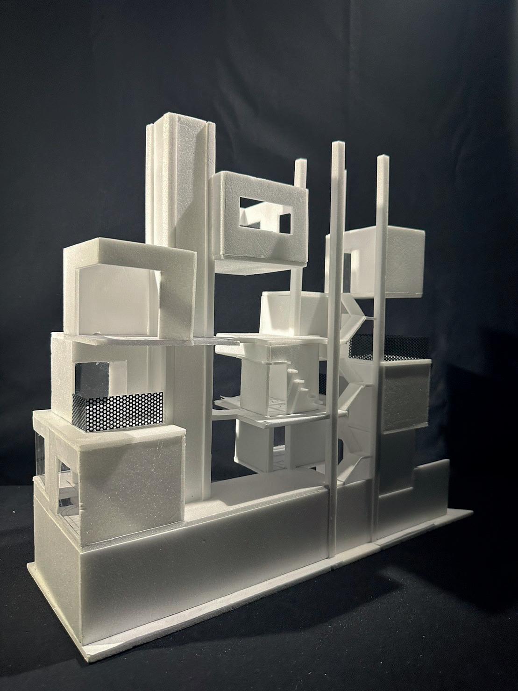
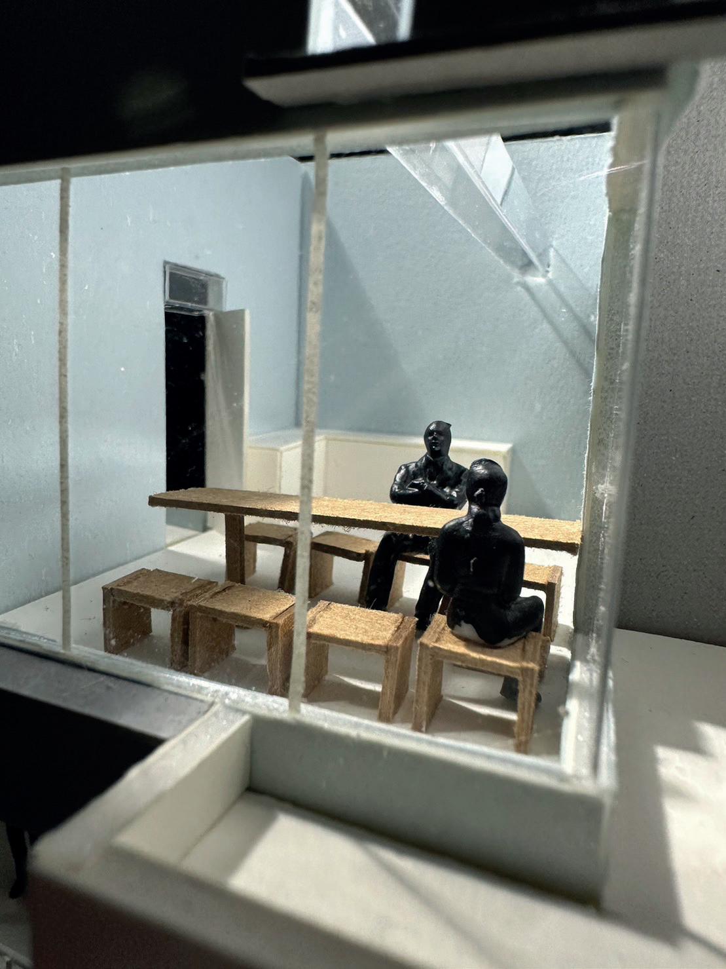

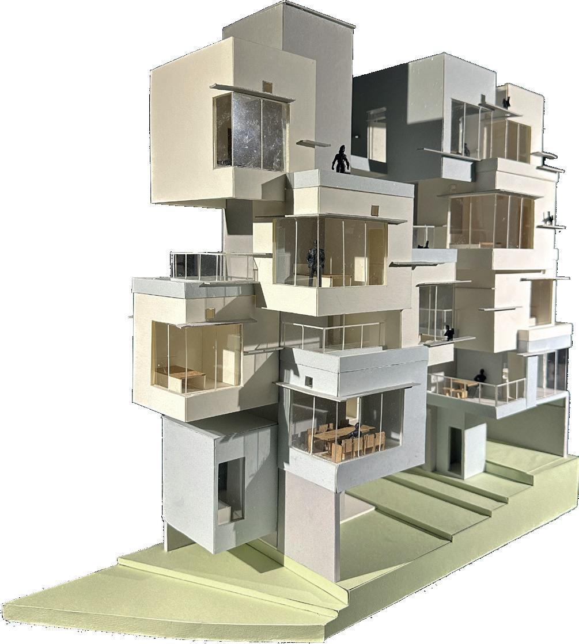

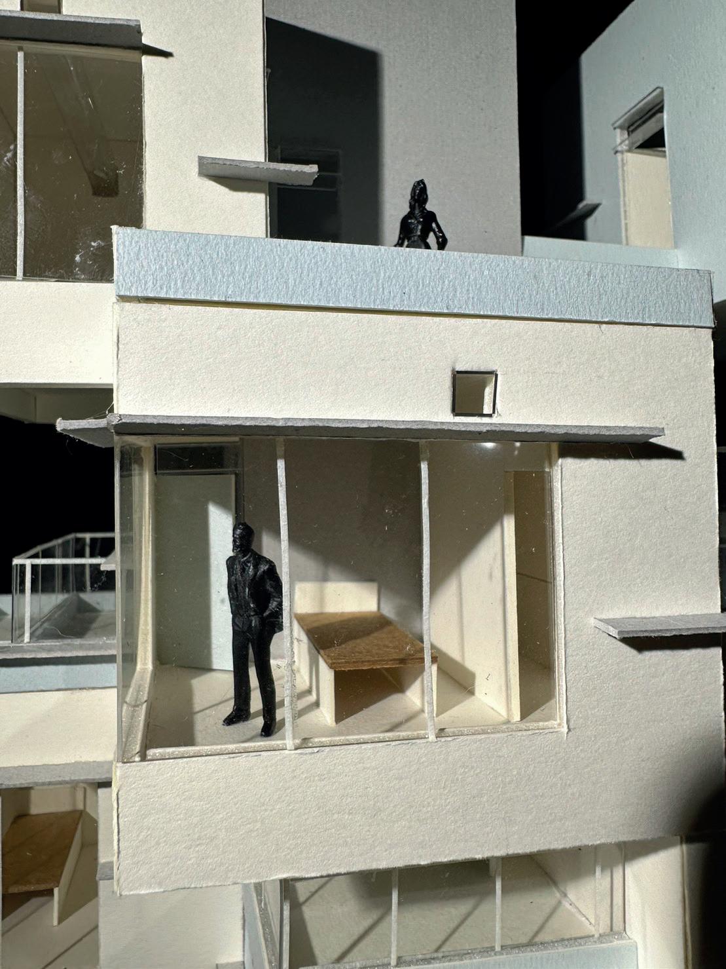
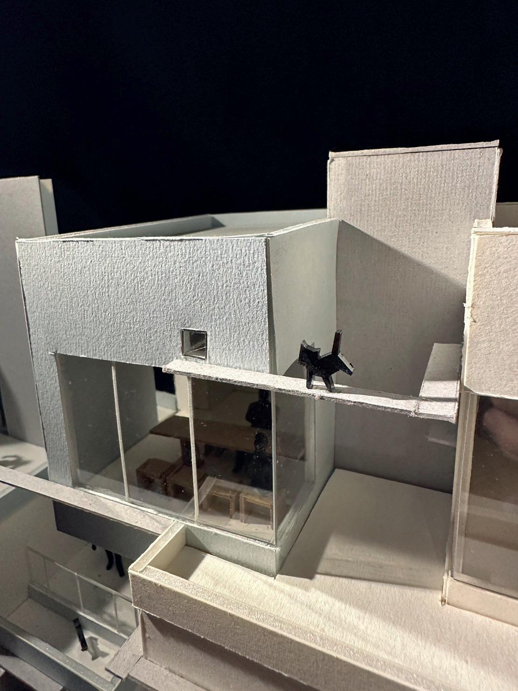

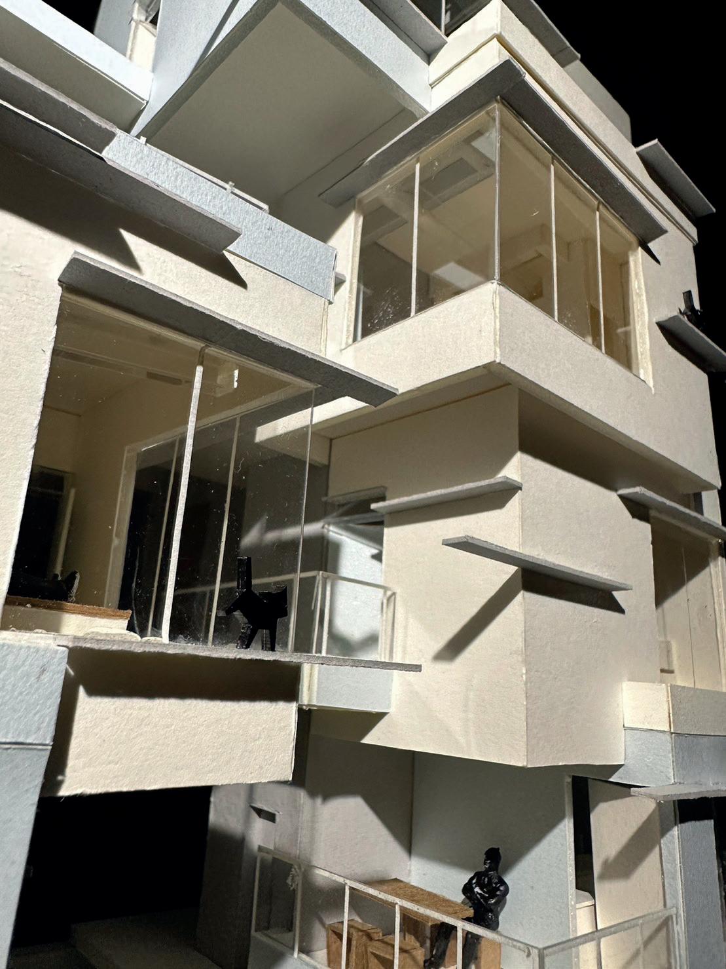
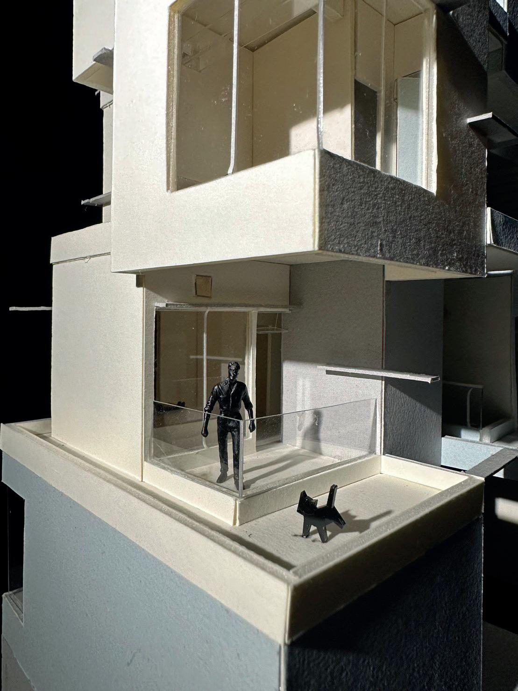

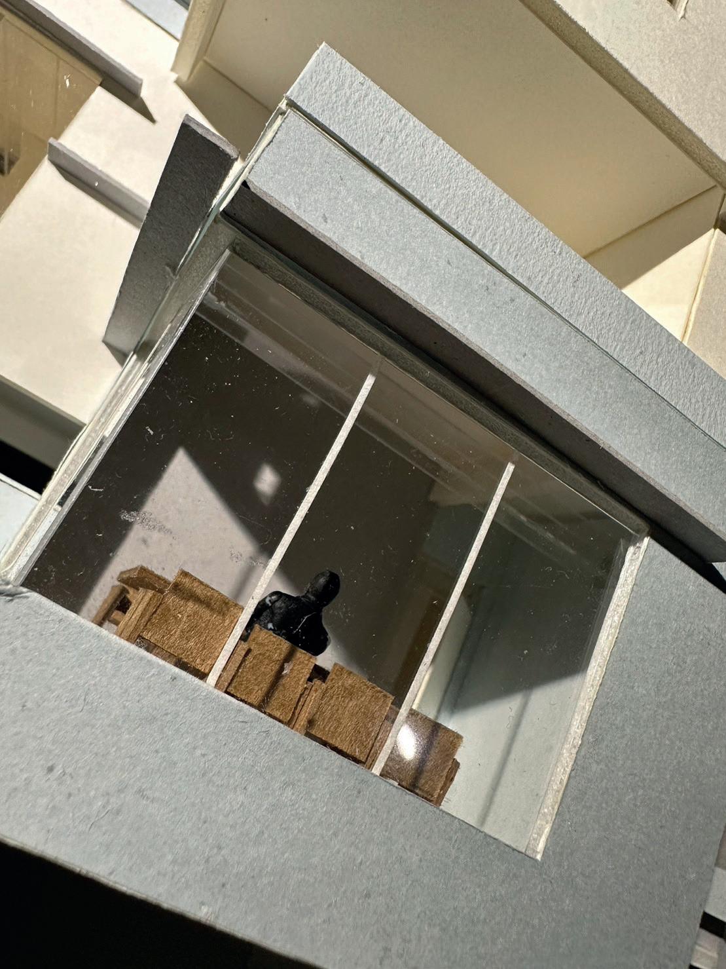
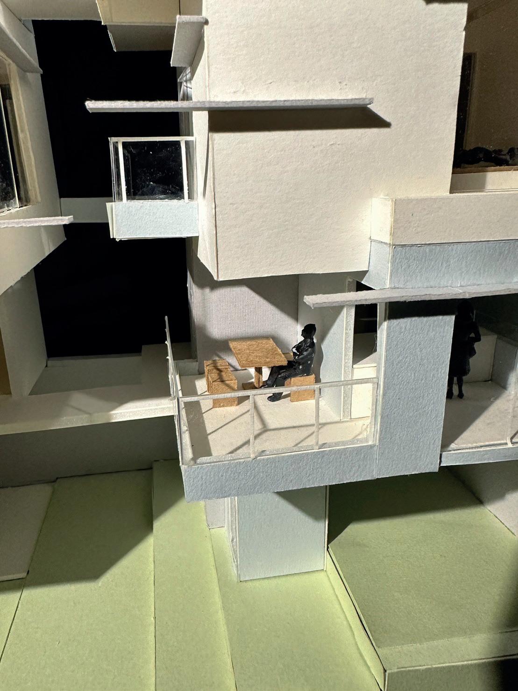
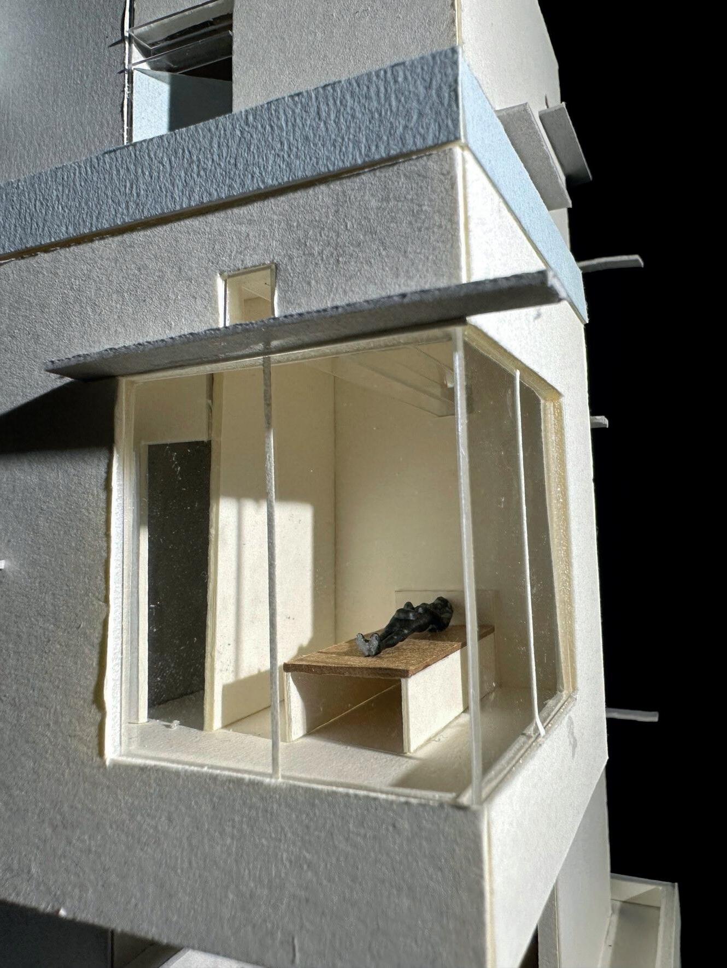


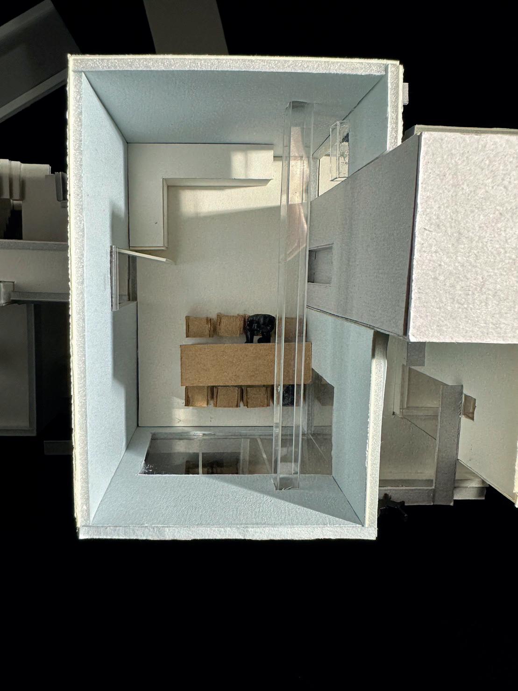

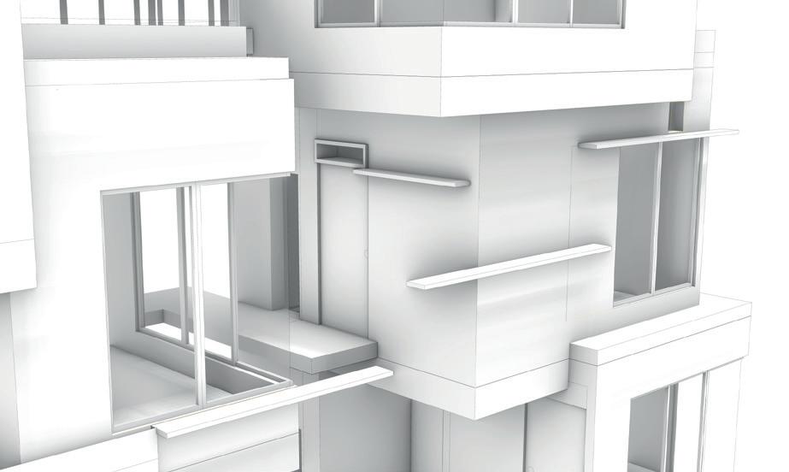
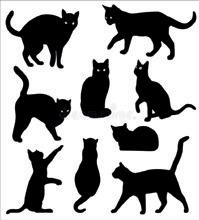
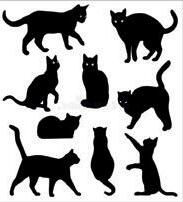
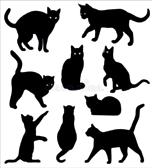
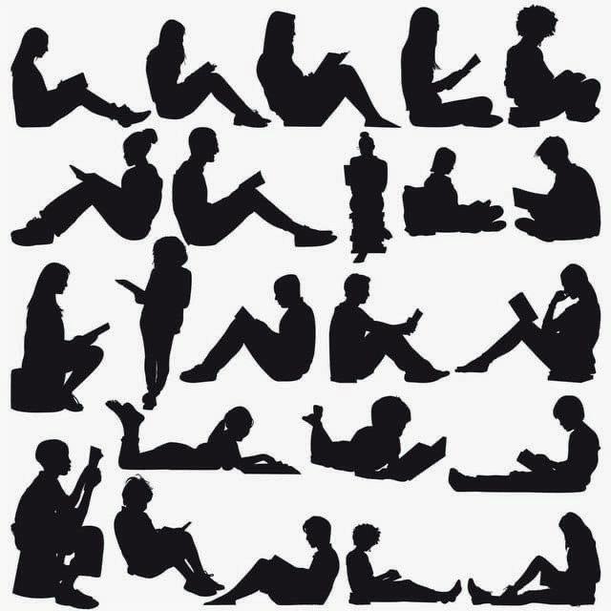
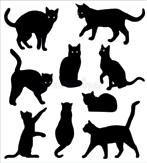

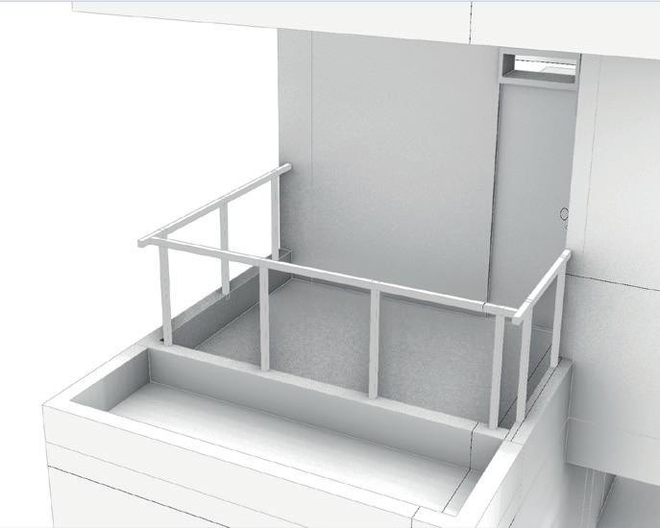
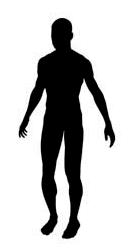


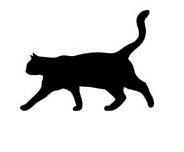
For the nal model, I made the building divided by three colors, which are white, blue, and gray. For the site itself, it is green. Why I chose these colors? Because the vision spectrum that the cats have are only blue, grey, and green. The green one represents cat park, blue represents public space, white is for the private space, and gray represents the structure.
For the rst oor, we will see a cat park rst. Towards to the top right, we will see the air bnb living room. We can see the cats playing and feed them here.
I made the level splits and we can see a pantry room here on the 1B oor. From the outside, there’s a small space for the cats to sleep.
I made a small cat pathway through the inside, so people inside can see the cats walking through without getting it in. The reason I made these system for most of the rooms is so that people can experience something di erent here more than the usual air bnb. For the balconies, i made it divide by two, one is for the people and one is for the cats. Cats can sunbathing here which is their favorite thing to do. Of course the cats can get into the people space but the people cannot get into the cat spaces. Through the elevation, we can see very clearly that there are cat patways on the outside of the building that connect all the small pathways that go through the insides.
