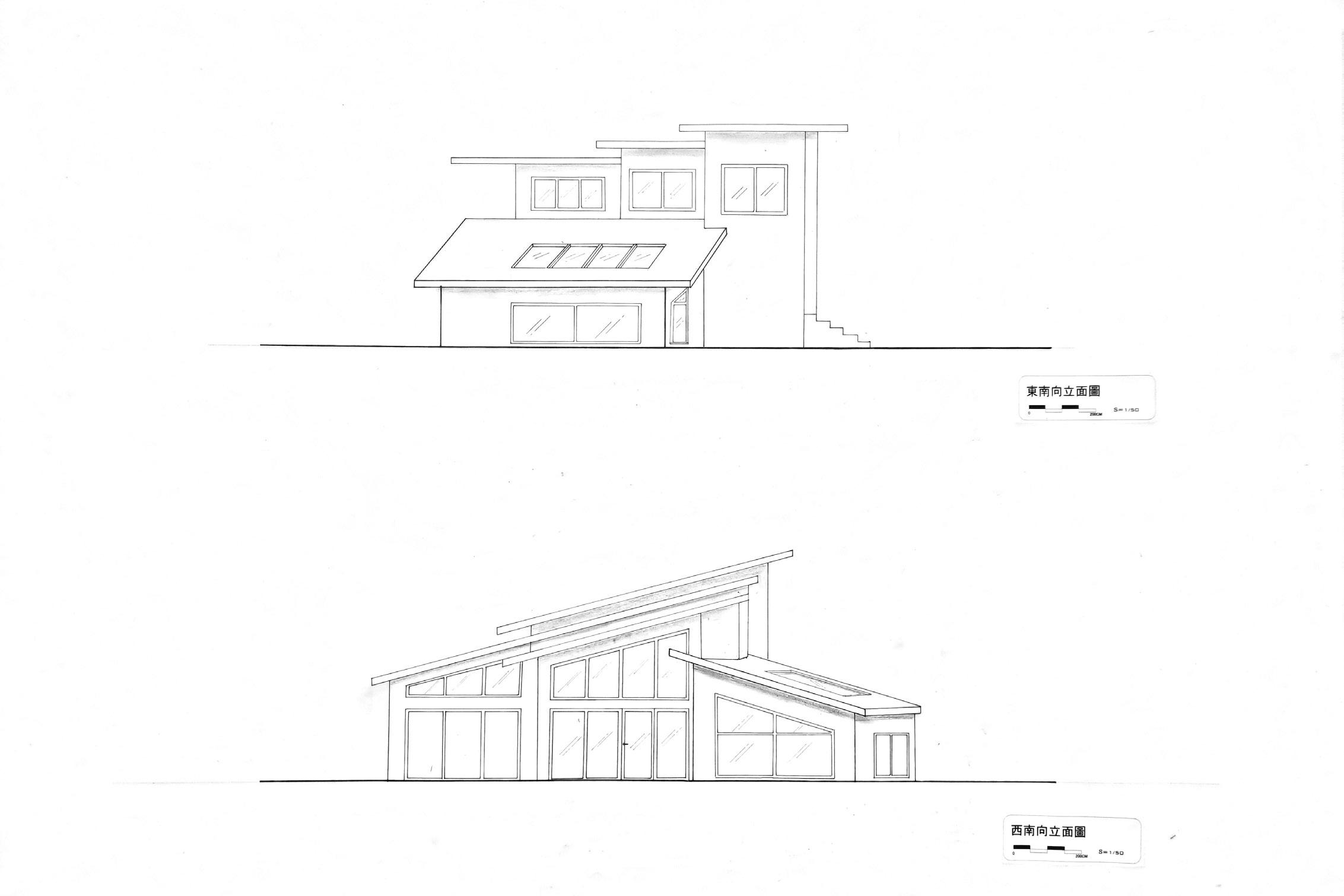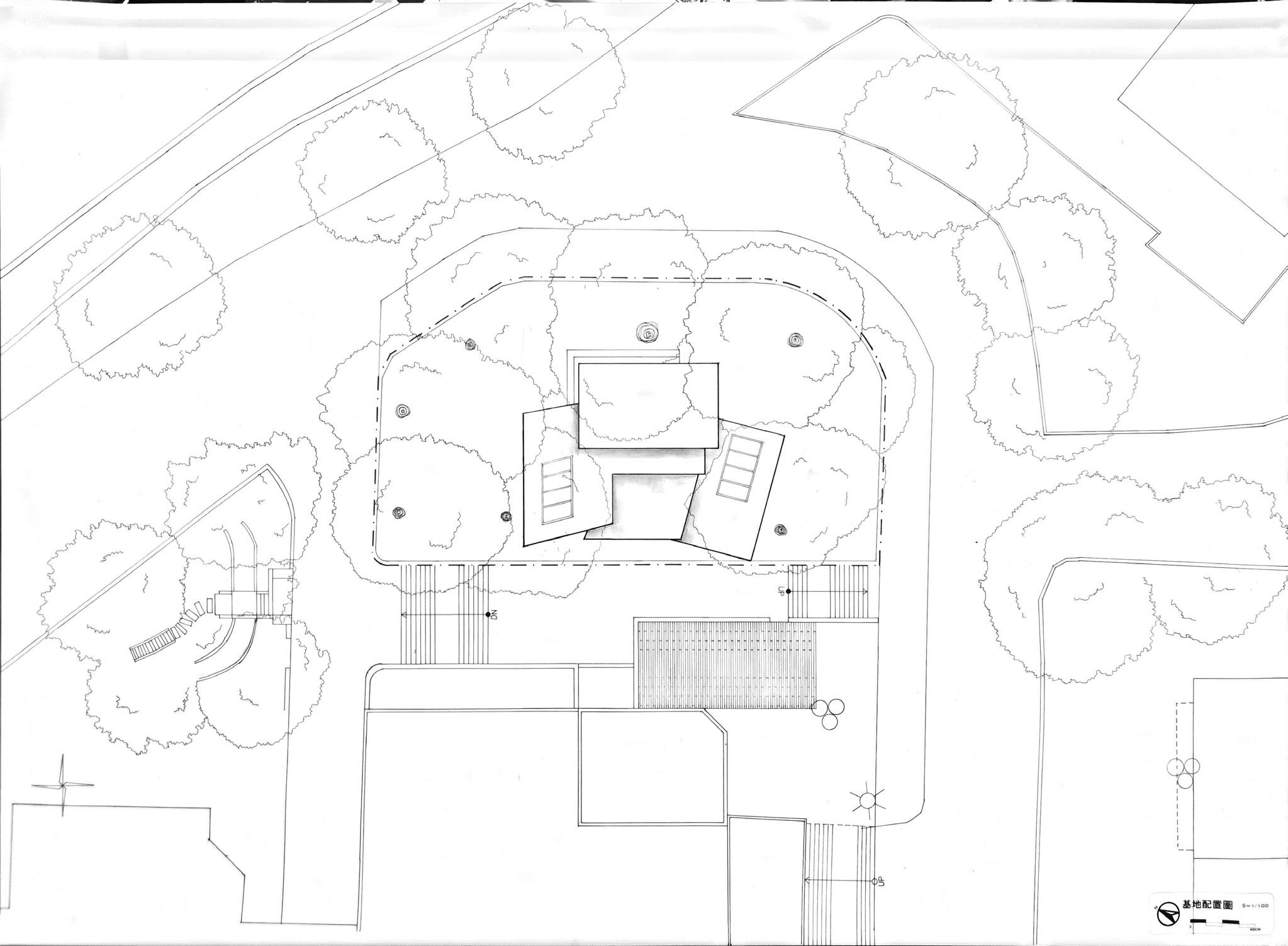TKU Arch FALL 2022
Felicia's
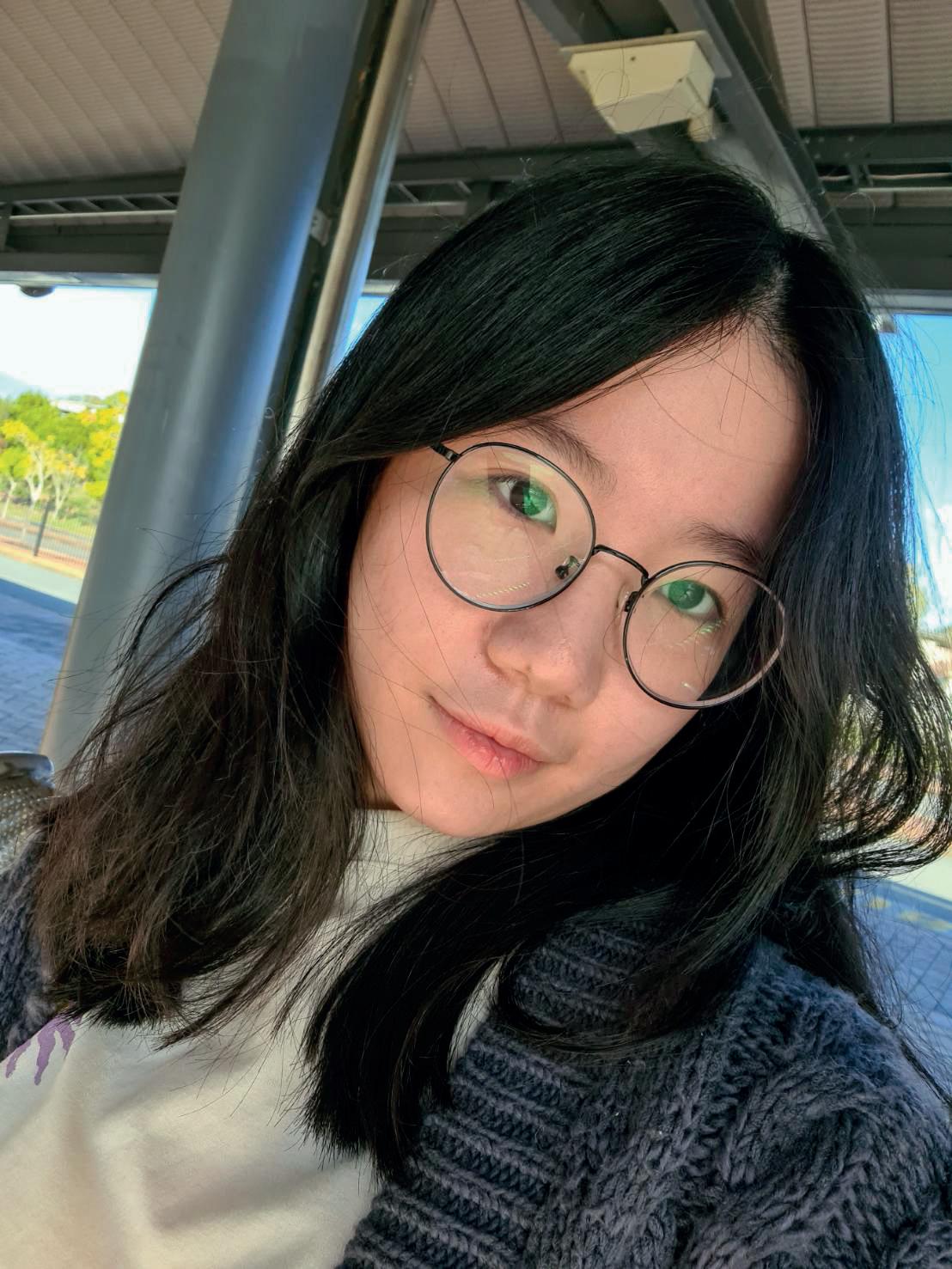
1.
CASE STUDY
BODY SCALE and SKETCH
Body Scale Drawings

Perspective Drawing Sketch
Elevation Drawing Sketch



Case Study : Arthere Cafe

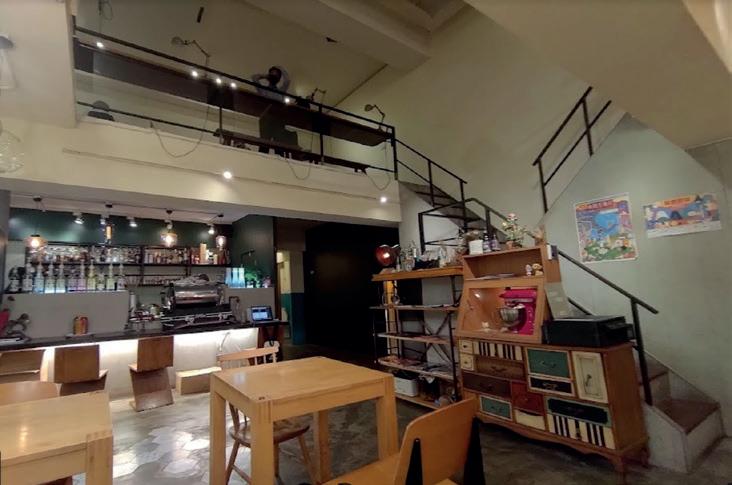

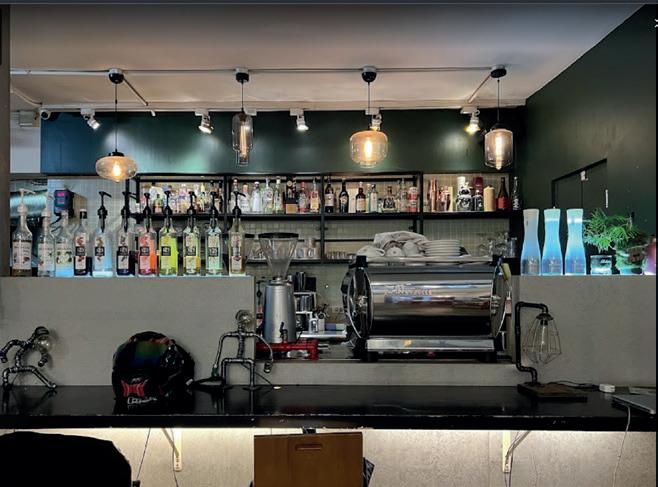

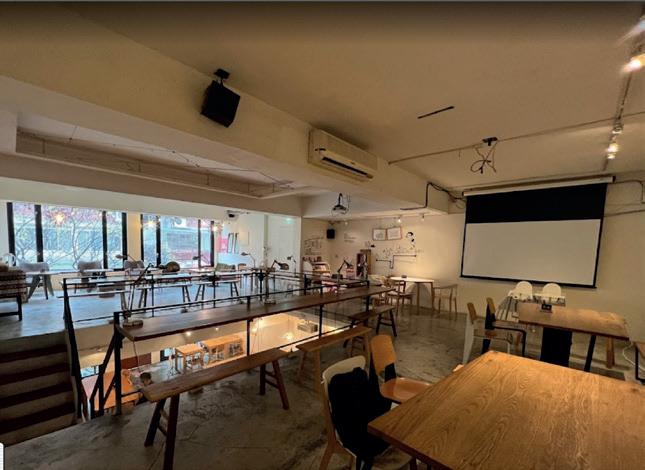
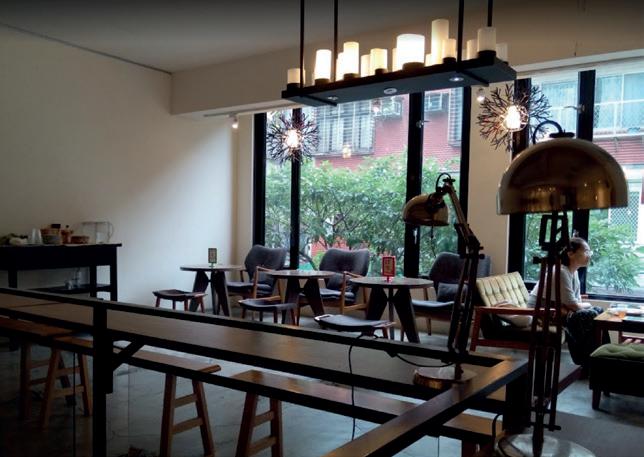

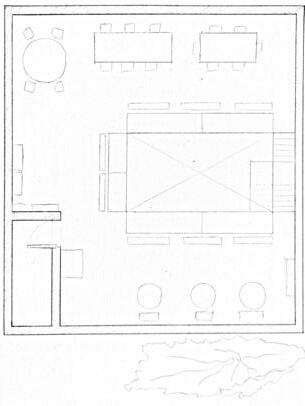





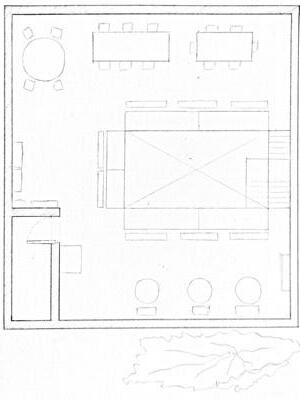

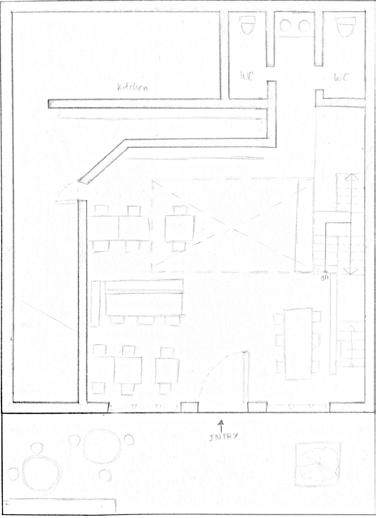
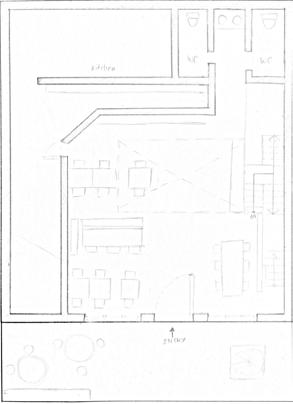


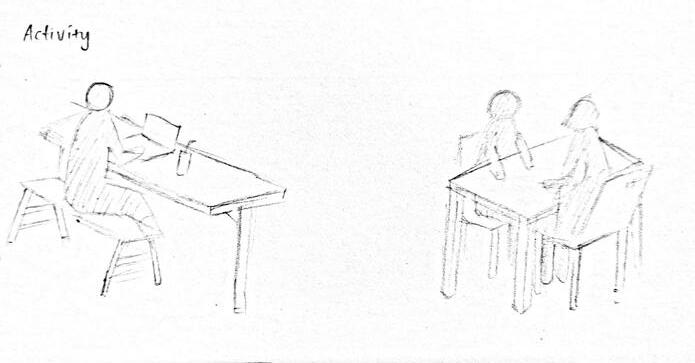



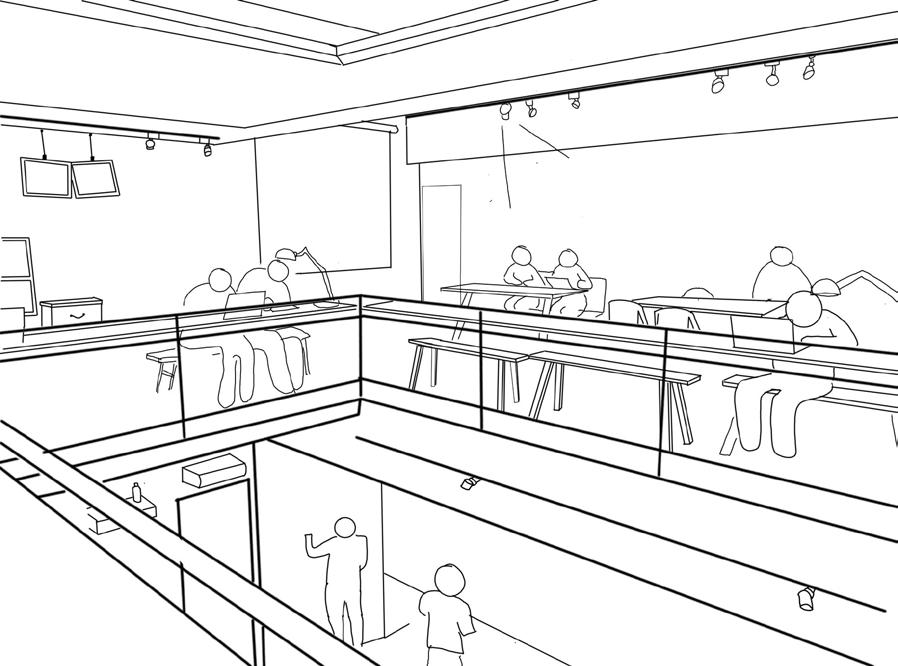

Design Project: Sidi Bou Said
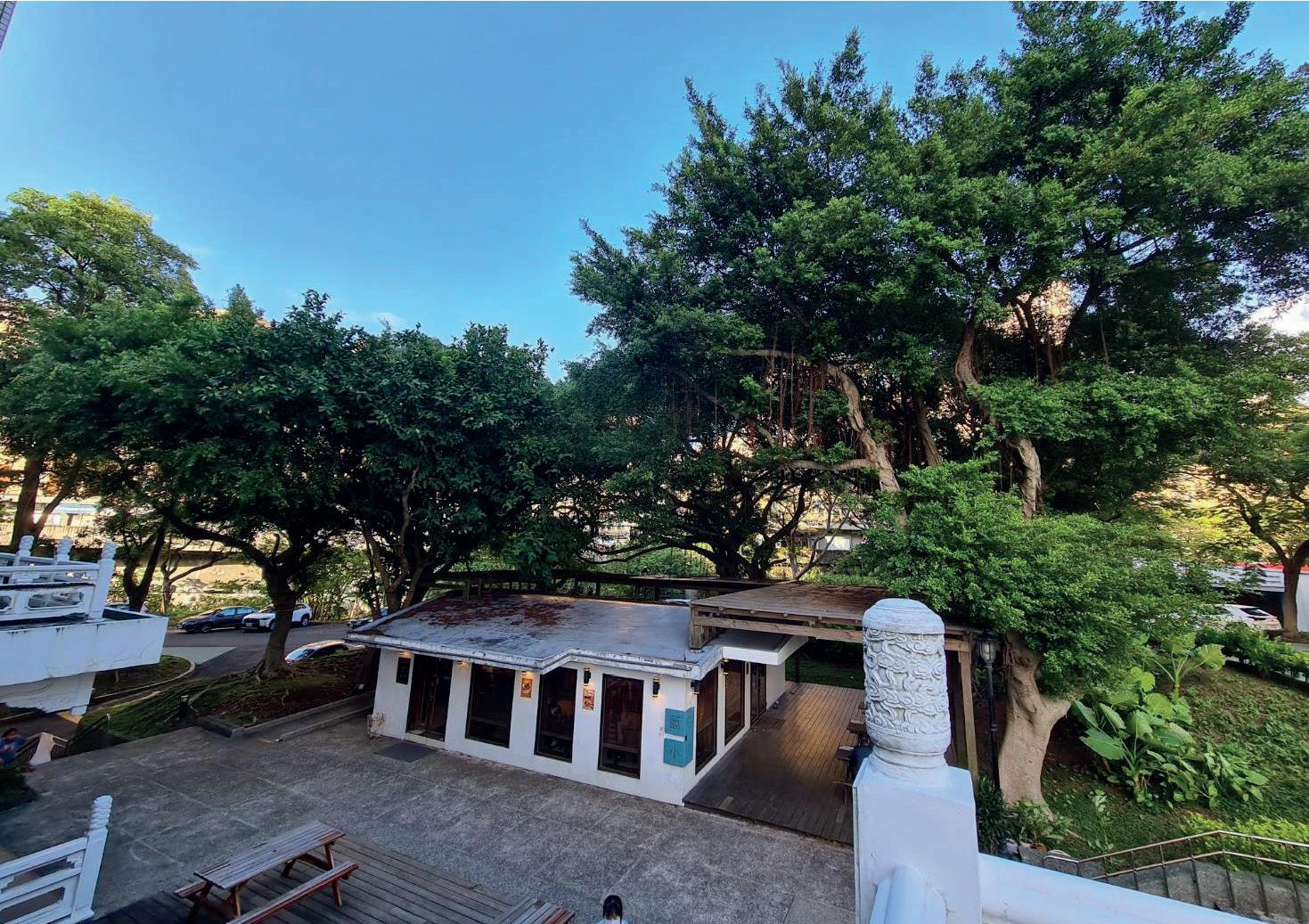



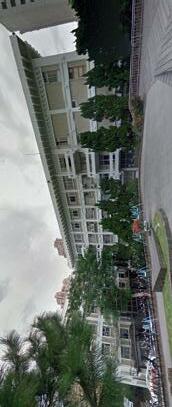



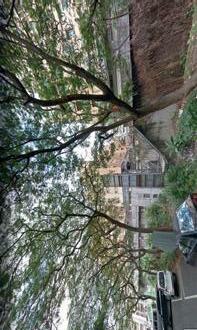
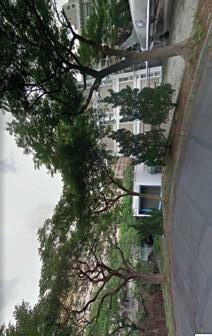
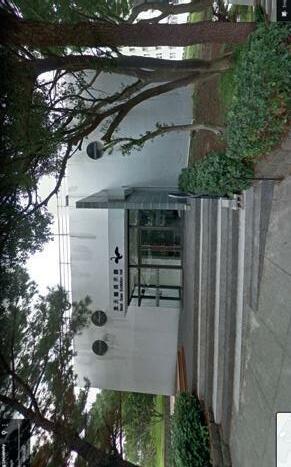

MODEL PROCESS
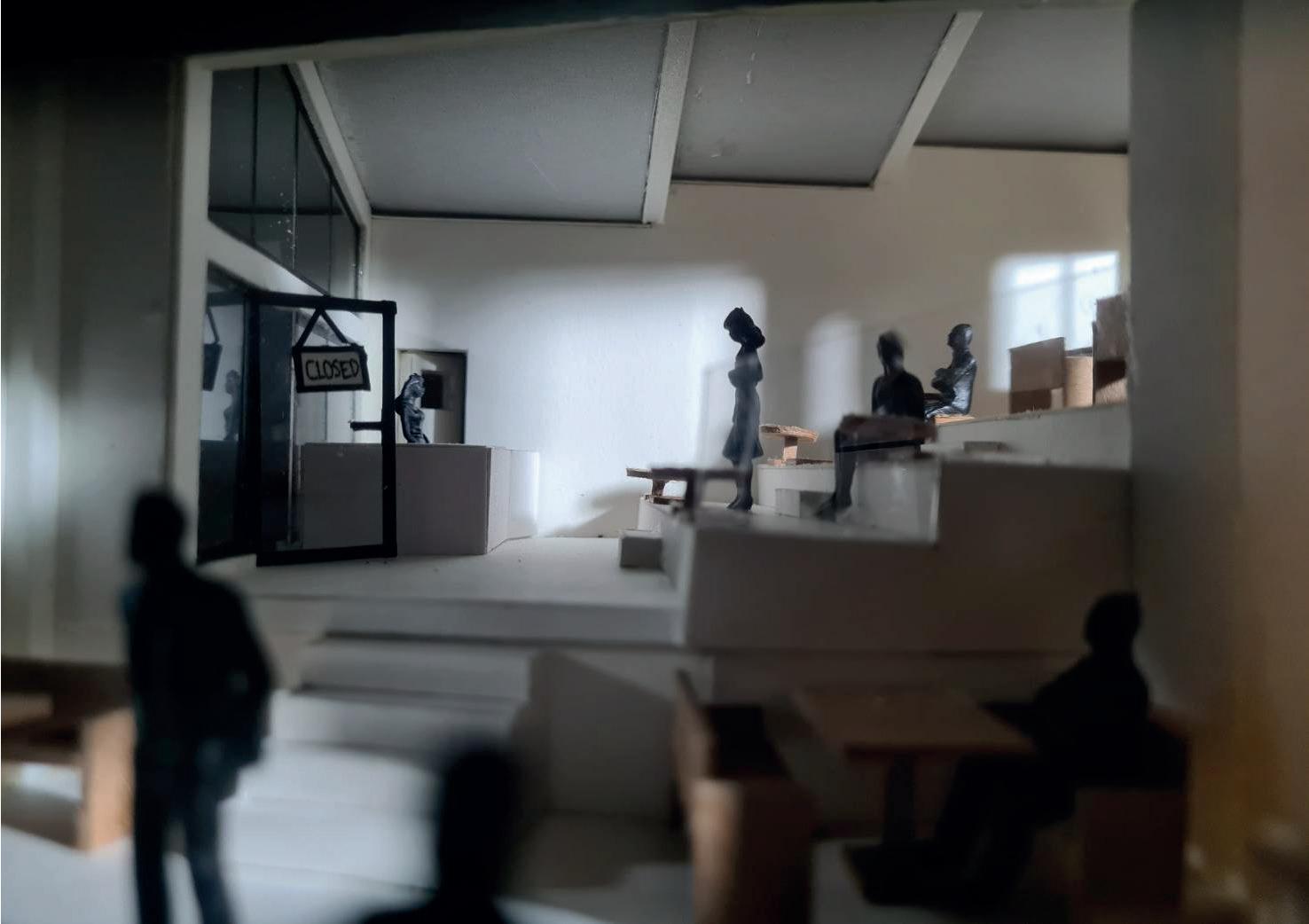
Concept Model


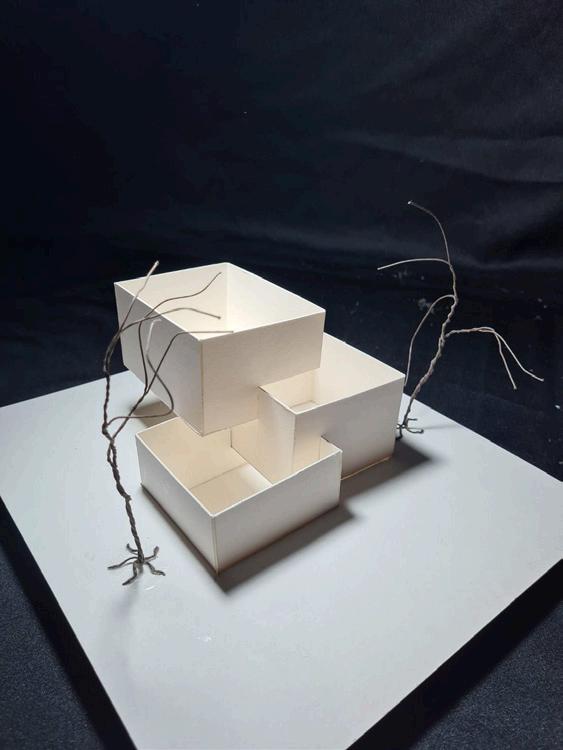


Study Model
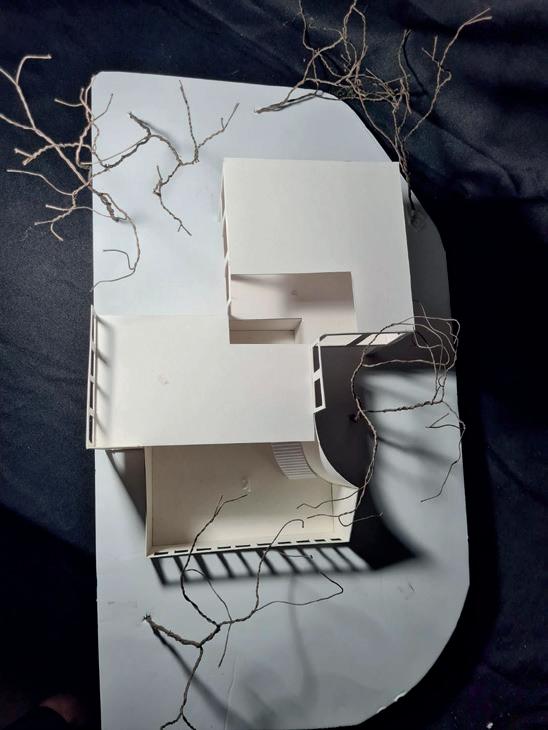

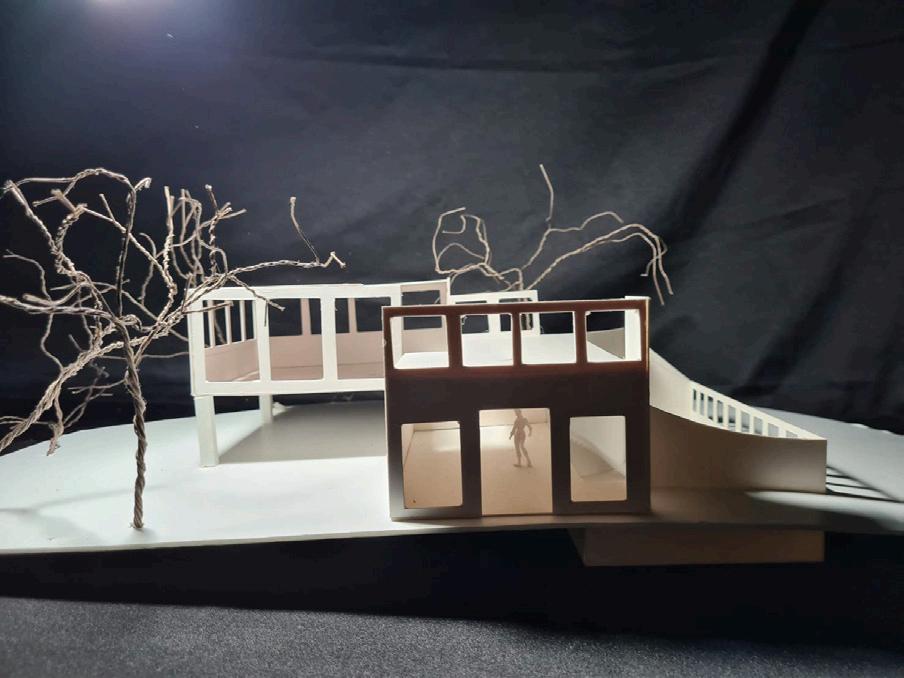

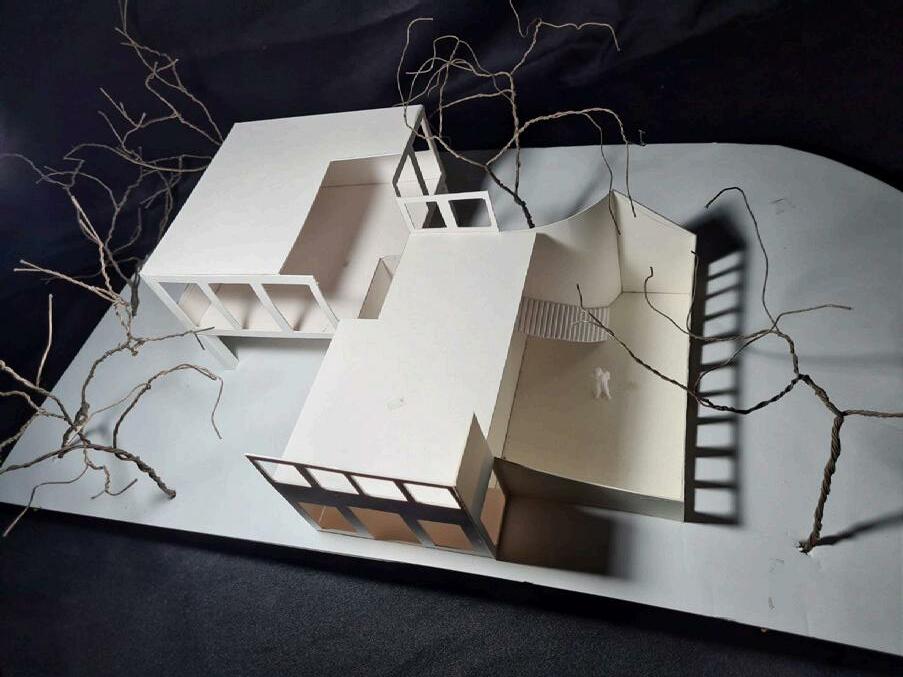
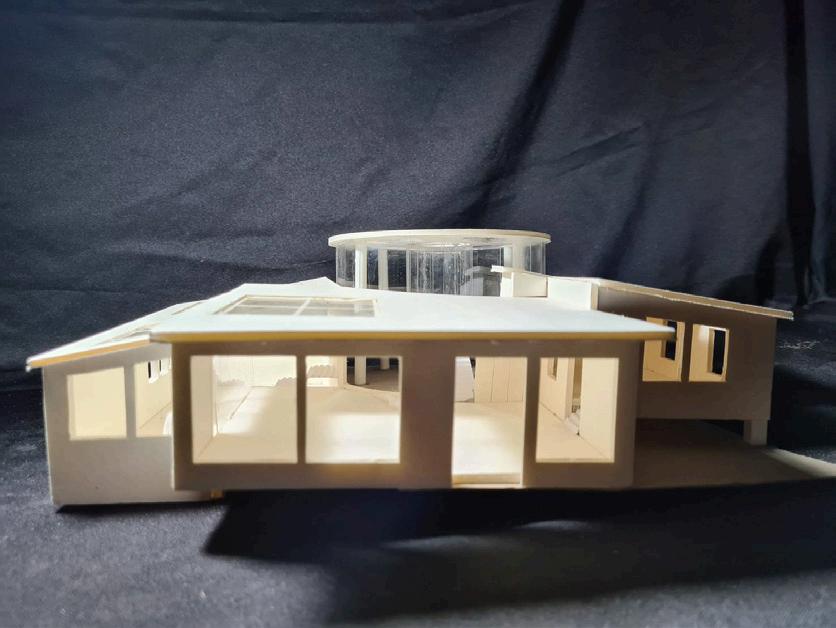
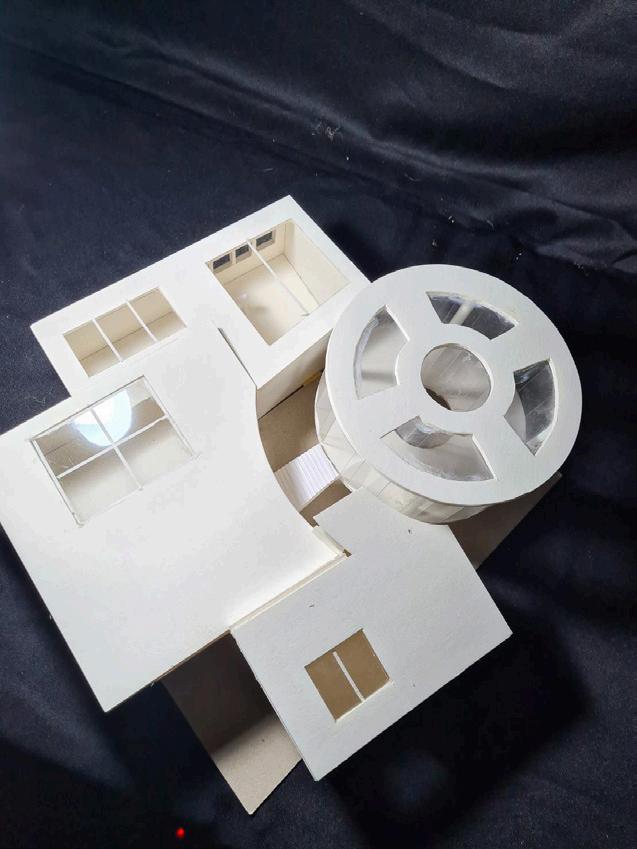
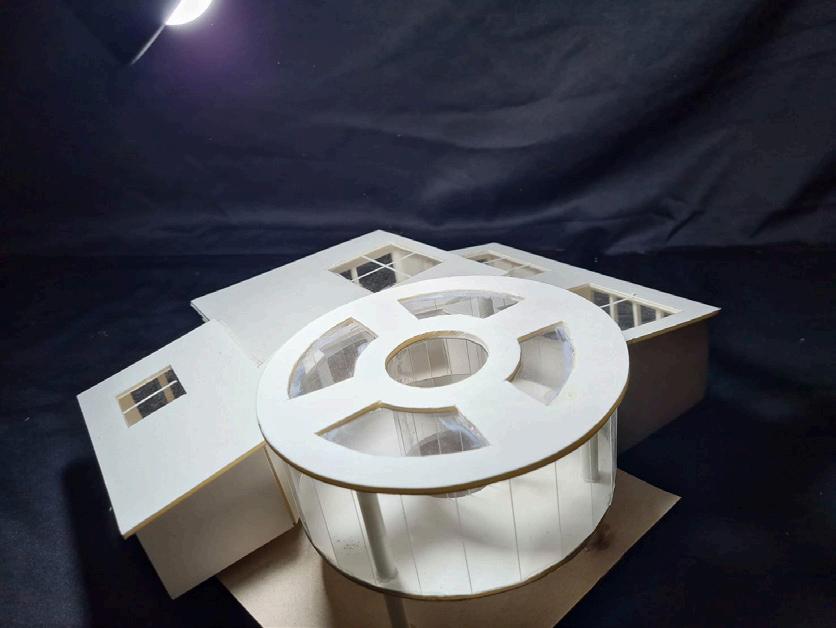



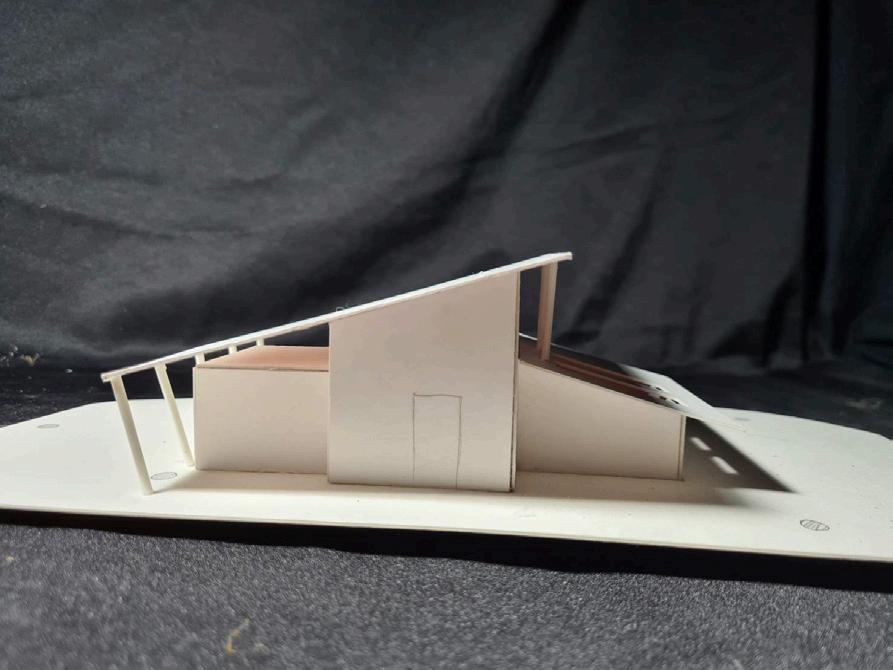


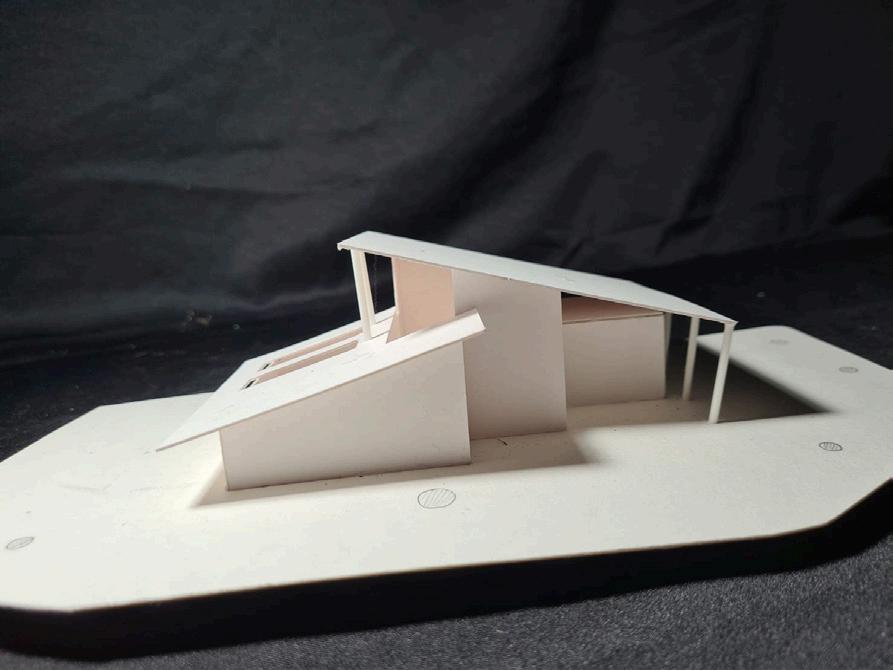
FINAL MODEL





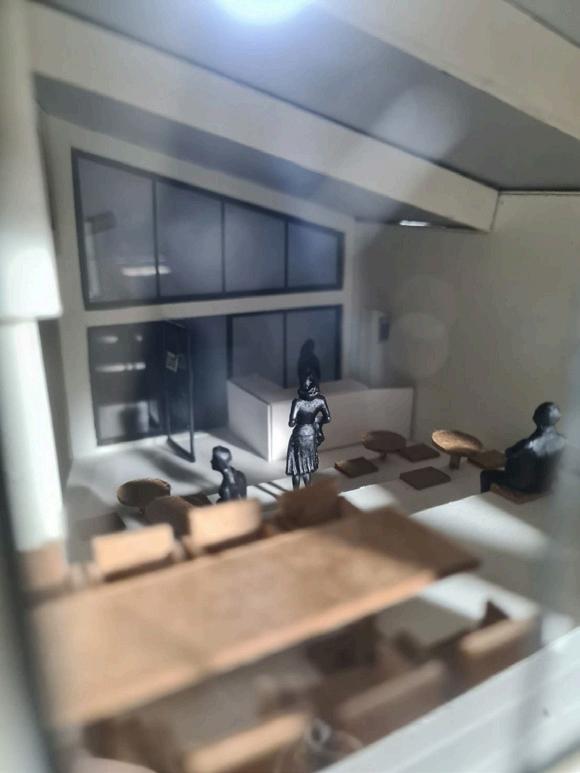

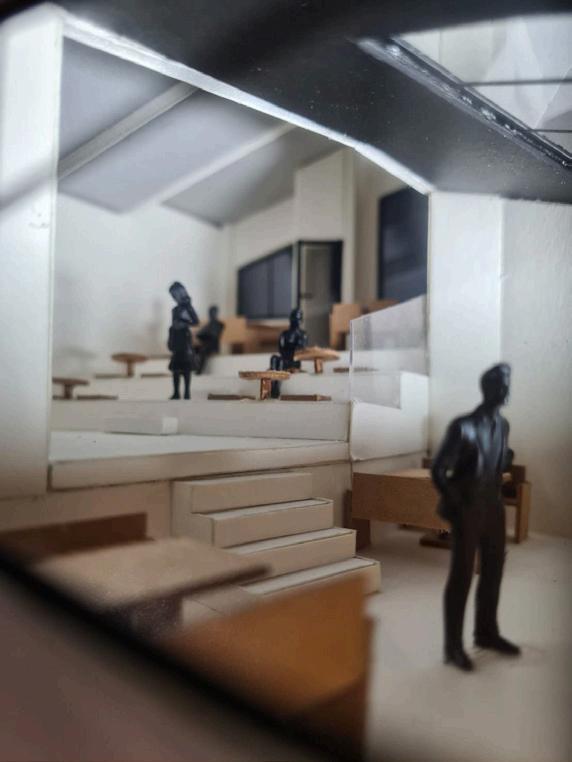


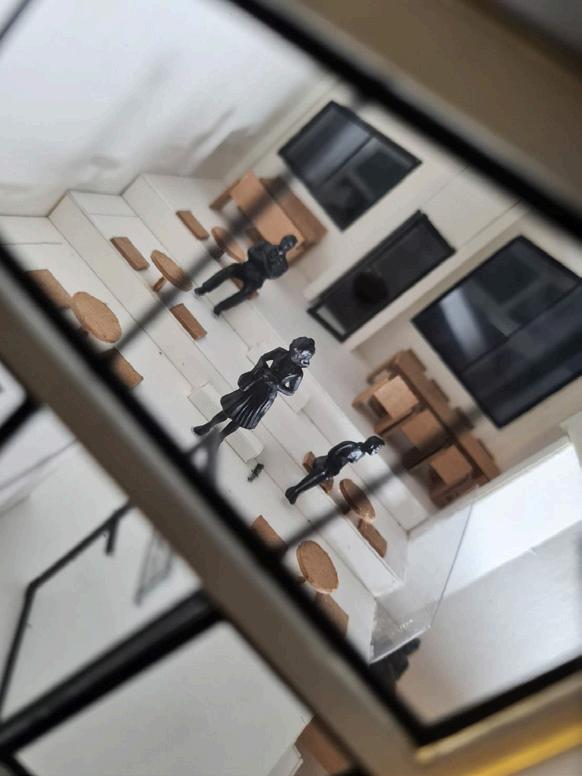
DESIGN EXPLANATION
My design concept was to seek privacy in a public environment. I use this concept because I went to a coffee shop case study before. This cafe has no walls, it's all open, so there seems to be no sense of privacy. But what is special about this coffee shop is the light it uses. Each seat has its own light difference, using spotlights, natural light, and table lamps. This kind of light arrangement makes people feel different levels of privacy when they are sitting and standing. From this observation, I found that although there is no wall as a barrier, it is still possible to put a sense of privacy in a public environment.
When doing this design I didn't want to use walls as barriers between spaces. Instead, I use light difference, height difference and angle. The height difference I use here is not intended to be the same as the floor, but to divide the space a little bit in the building and create a sense of privacy, so the whole looks open. I made a building with digging down because I didn't want people inside to be affected by outsiders to feel their privacy. Although my cafe is very open and has many windows, I still want to be free from outside influences. That's why I put this cafe far away from the road outside. Angular elements are visible from the building section on the right. The roof is sloped because we do not want the hot summer light to enter the cafe.
Final Design Process
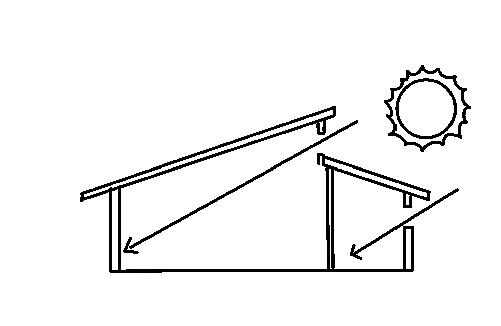


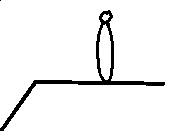
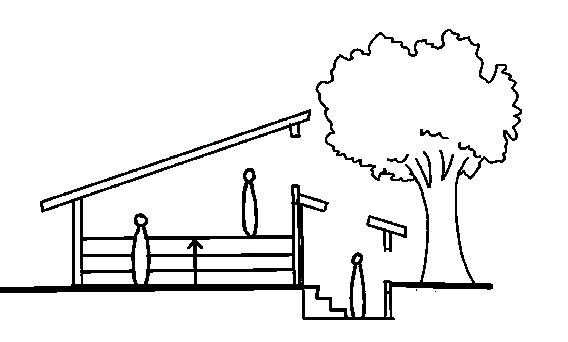




Winter sun Summer sun




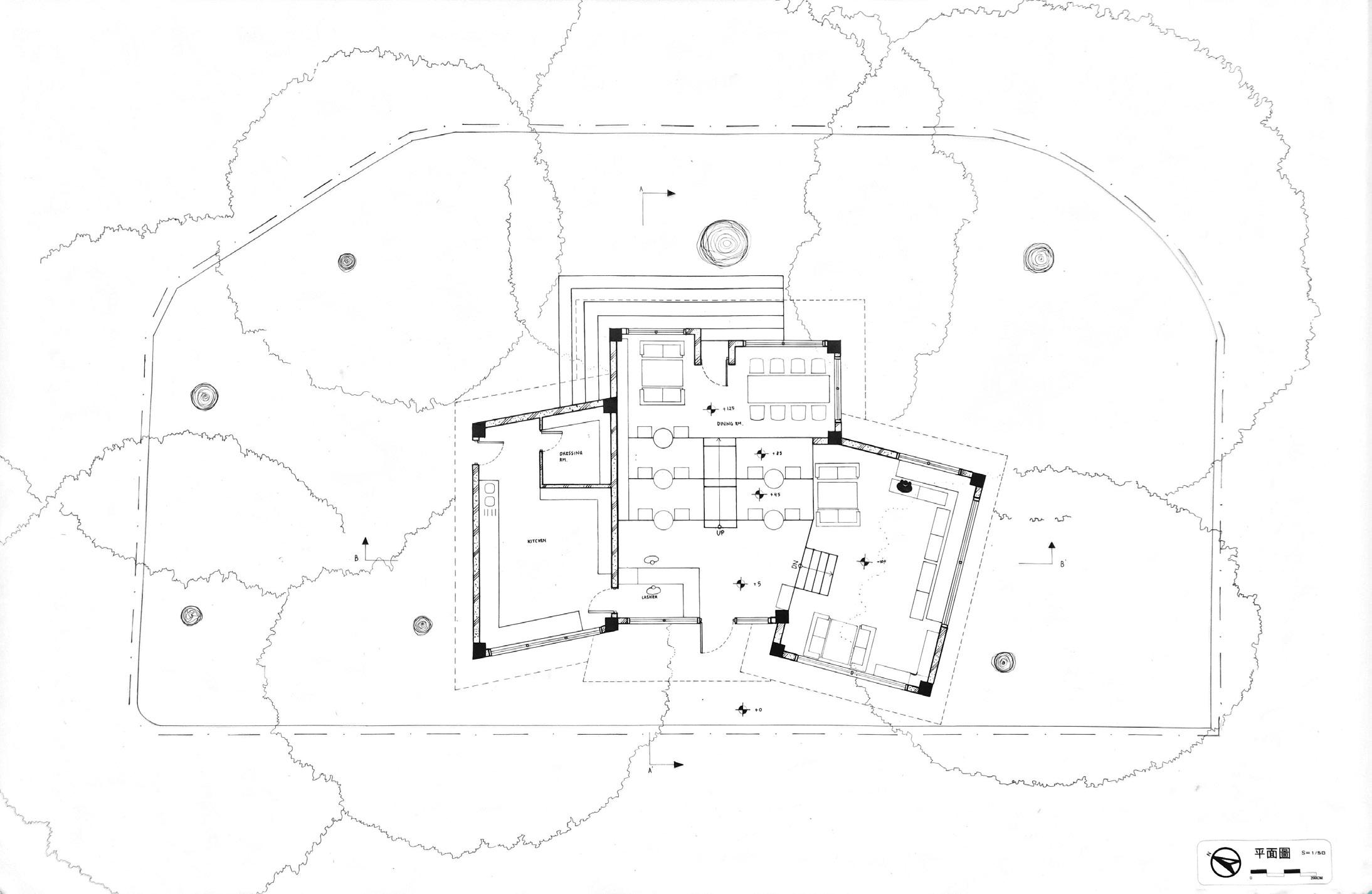
ELEVATION DRAWING
