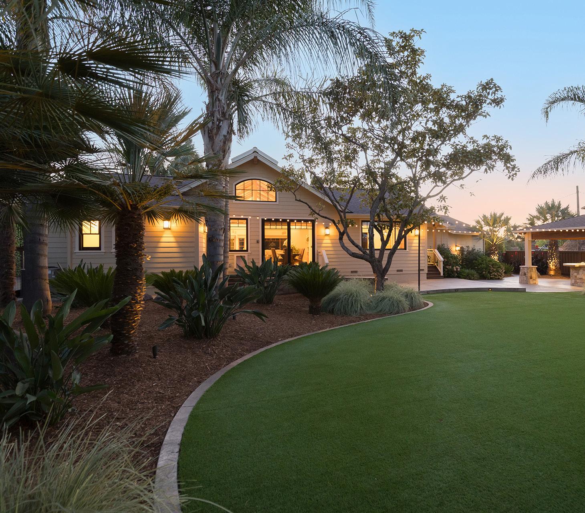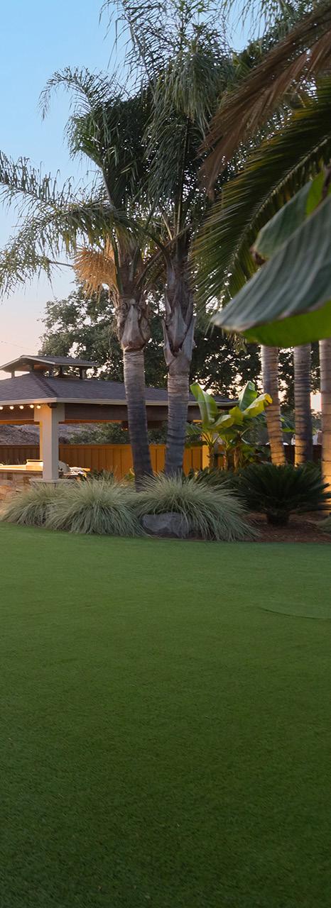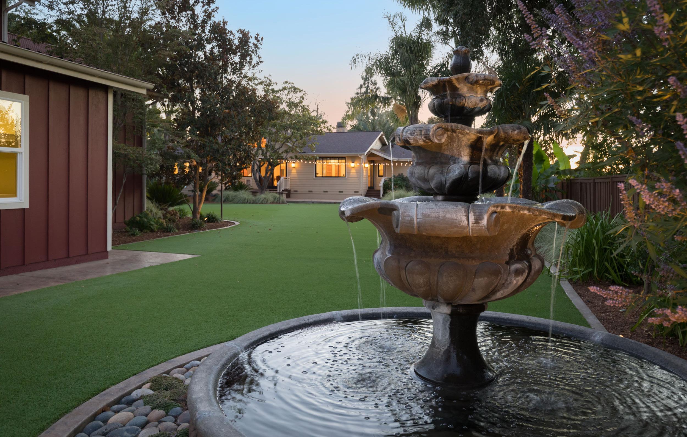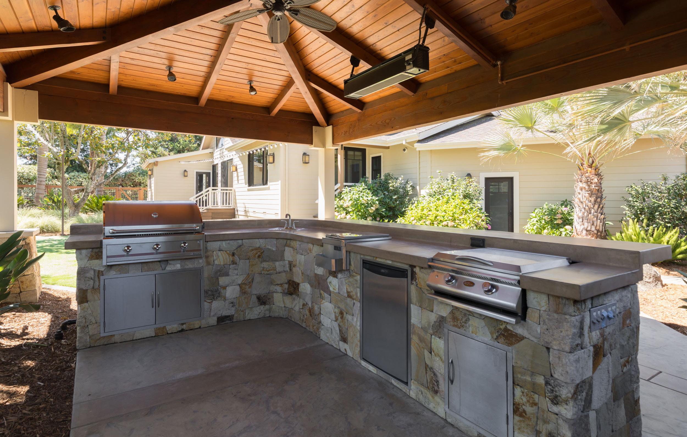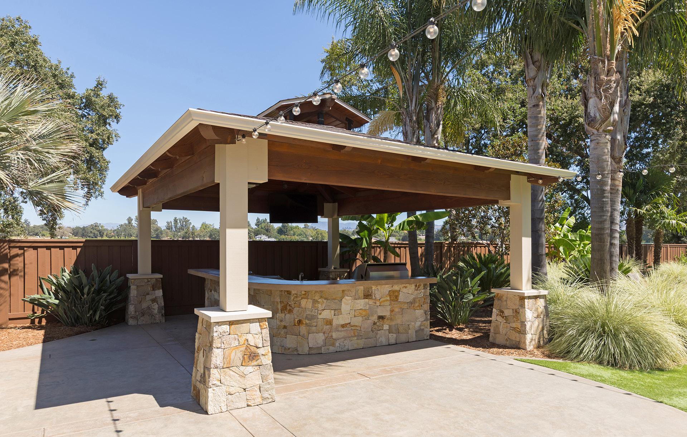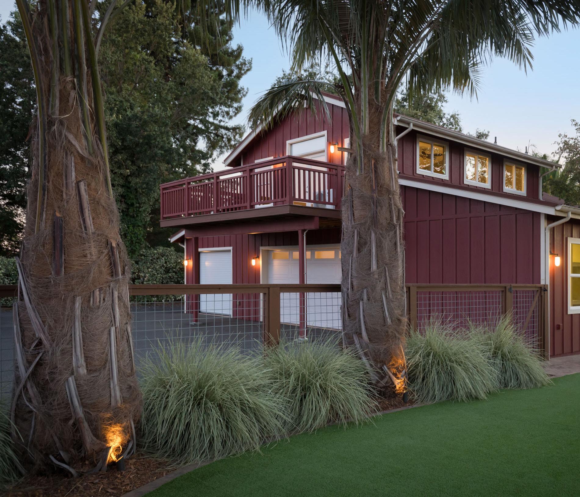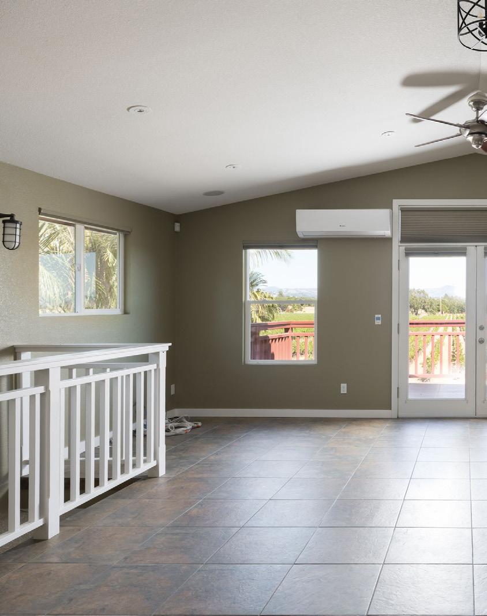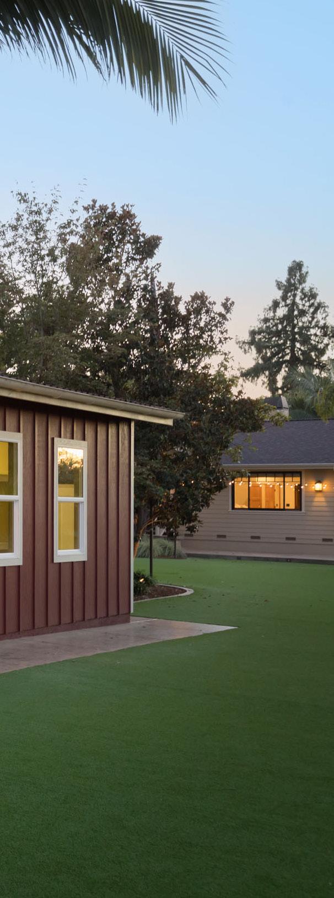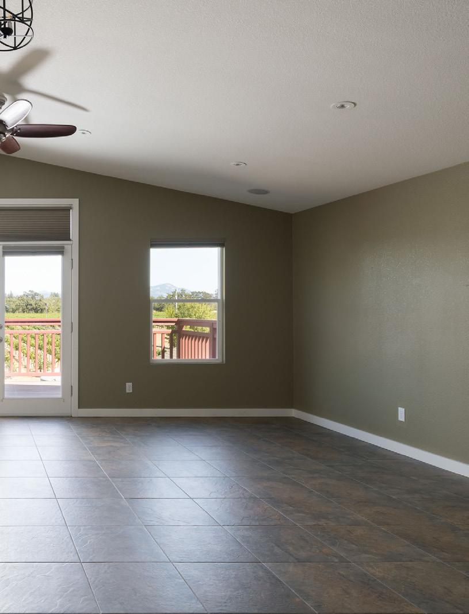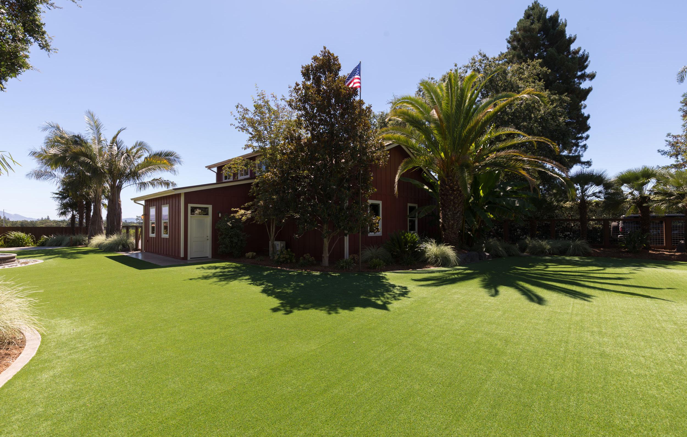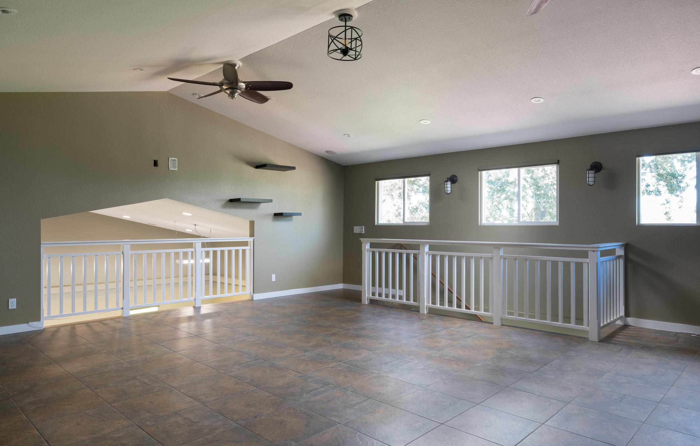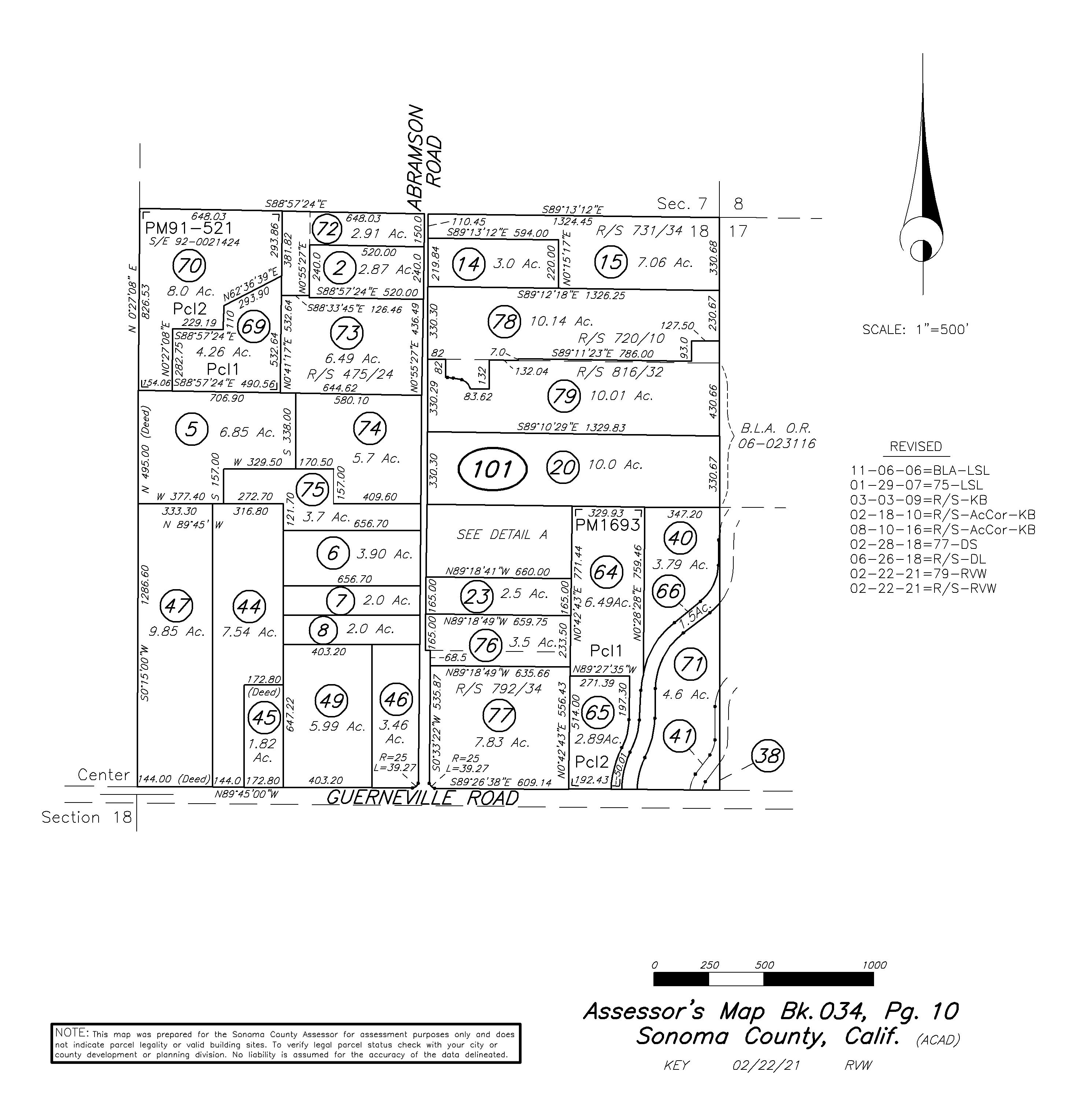
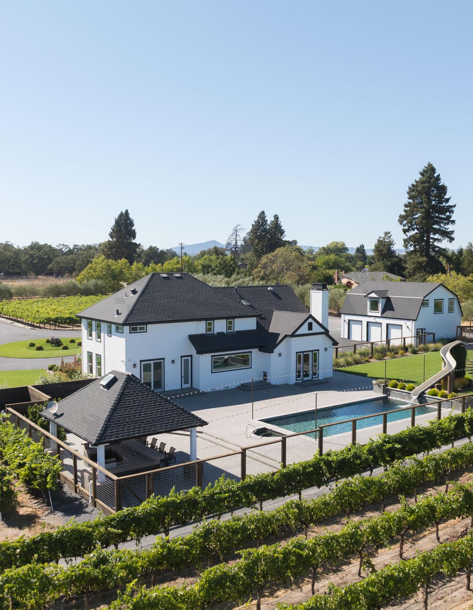

INCREDIBLE WINE COUNTRY COMPOUND
1626 & 1636 Abramson Road, Santa Rosa Hold up your phone’s camera to the QR code to visit the property’s website and pricing.
Discover the ultimate Wine Country lifestyle across two adjacent estates at 1626 & 1636 Abramson Rd, Santa Rosa. Set on 17± acres in the coveted Russian River Valley AVA, this gated compound offers luxury, leisure, and vineyard living at its finest. The main residence (remodeled 2023) blends modern elegance with timeless warmth, featuring lightfilled living spaces, a chef’s kitchen with premium appliances, home office, elevator, and personal salon. A carriage house with full kitchen and 1BR/1BA sits above a 3-car garage. Resort amenities include a pool with waterslide, spa, pergola with outdoor kitchen, lighted tennis & basketball courts, and expansive entertaining patios with vineyard views. The neighboring estate (rebuilt 2013 by Harkey Construction) boasts a gourmet kitchen with Wolf & Miele appliances, vaulted/ beamed ceilings, luxurious primary suite, and extensive outdoor living with patios, pergola, water features, and manicured grounds. Additional highlights: large barn/workshop with loft and multiple wells with filtration. Perfectly located near world-class wineries and dining, this turn-key compound offers a rare blend of privacy, elegance, and resort living in Sonoma’s wine country. Also available as separate properties.

2.5% Buyers Brokerage Compensation | Brokerage Compensation not binding unless confirmed by separate agreement among applicable parties.
PROPERTY INFORMATION
1626 ABRAMSON
COMBINED SQUARE FOOTAGE: 8,505 SqFt LOT SIZE: 17.2 Acres TOTAL SQUARE FOOTAGE: 5,910 SqFt LOT SIZE: 10.14 Acres
NUMBER OF BEDROOMS: 4
NUMBER OF BATHS: 3 Full, 1 Half
INTERIOR: Plaster
EXTERIOR: Wood HEAT & A/C: Central
FIREPLACE: 1, Wood Burning With Insert
ROOF: Composition Shingle FLOORS: Carpet, Simulated Wood, Tile
SPACE: 5
1636
TOTAL SQUARE FOOTAGE: 2,595 SqFt LOT SIZE: 7.06 Acres NUMBER OF BEDROOMS: 3
NUMBER OF BATHS: 2 Full, 2 Half
INTERIOR: Plaster
EXTERIOR: Wood
HEAT & A/C: Central
FIREPLACE: 1, Wood Burning With Insert
ROOF: Composition Shingle
FLOORS: Tumbled Marble Tile, Carpet
GARAGE SPACE: 7


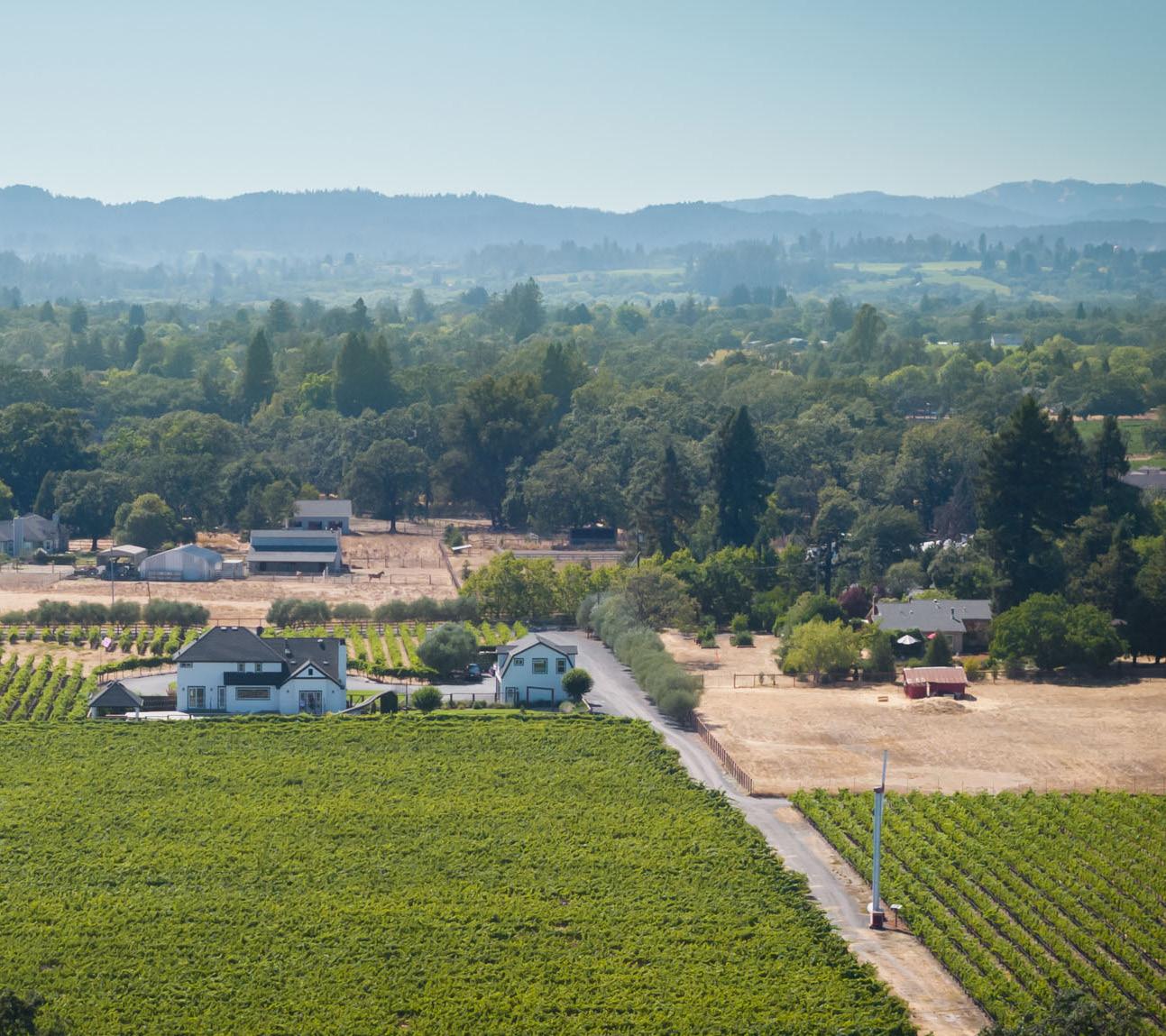
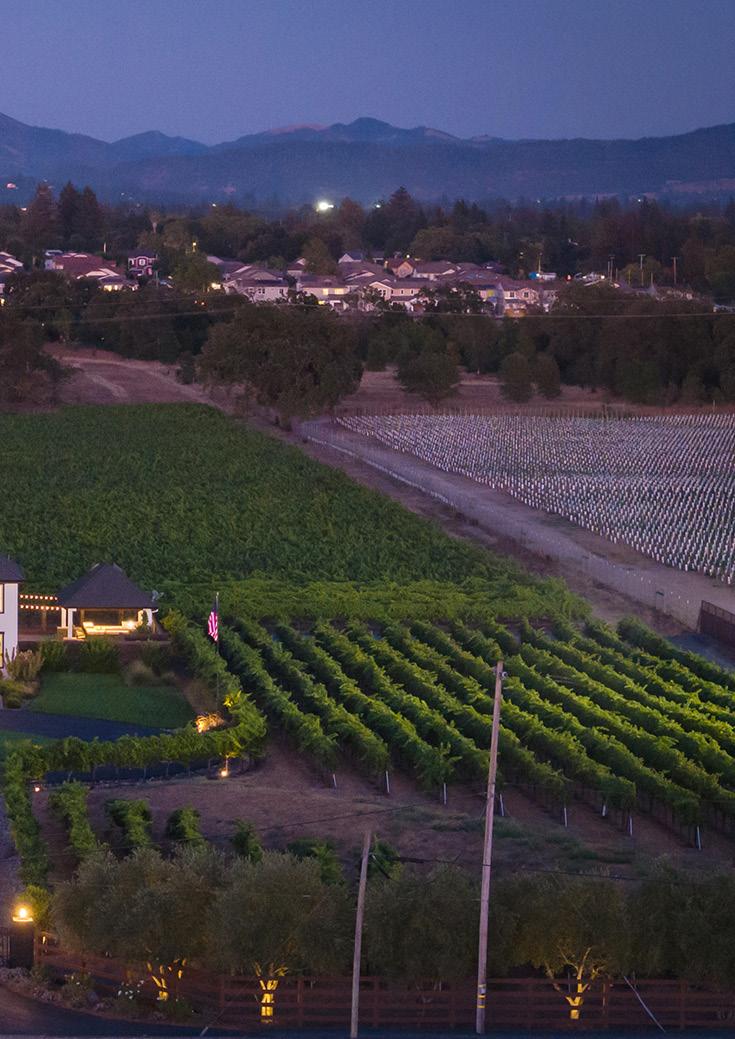

LIST OF FEATURES (1626)
MAIN HOME
• Complete remodel in 2023
• Siding
• Tile flooring
• Carpet
• Paint
• Anderson doors and windows
• Fisher & Paykel appliances: 5-burner range with griddle, double oven, integrated column refrigerator and freezer
• Sharp drawer microwave
• Custom cabinetry
• Under cabinet lighting
• Quartzite slab countertops
• Family room with vaulted ceilings and bar
• Wood burning fireplace with insert
• Personal salon in primary suite 1 (Designed for in-home stylist visits)
• Ample storage
• Home office with built-in cabinetry
• Tankless water heater
• Bryant gas heater
• Bryant air conditioner
• Surround sound system
• New 50-year roof
• Attached 2-car garage
• Water filtration
• Personal lift/elevator
• Pre-wired alarm and cctv

SECONDARY UNIT
• 1 bedroom
• 1 bathroom with walk-in custom tiled shower
• Incredible views
• GE electric range, microwave, refrigerator, dishwasher
• Milgard windows
• Leathered granite counter tops
• Washer and dryer
• Bryant heater and a/c
• Sits above a 3-car garage
POOL & SPA
• Natural gas heater
• Newer equipment
• Water slide
• Water features
• Attached spa
• Ample decking for lounging and entertaining
• Fully enclosed
• Sprawling lawn area
• Custom swing set
PERGOLA
• Bar seating
• Sunpak natural gas heater
• Ceiling fan
• Natural gas BBQ
• Refrigerator and sink
• Kegerator
• TV
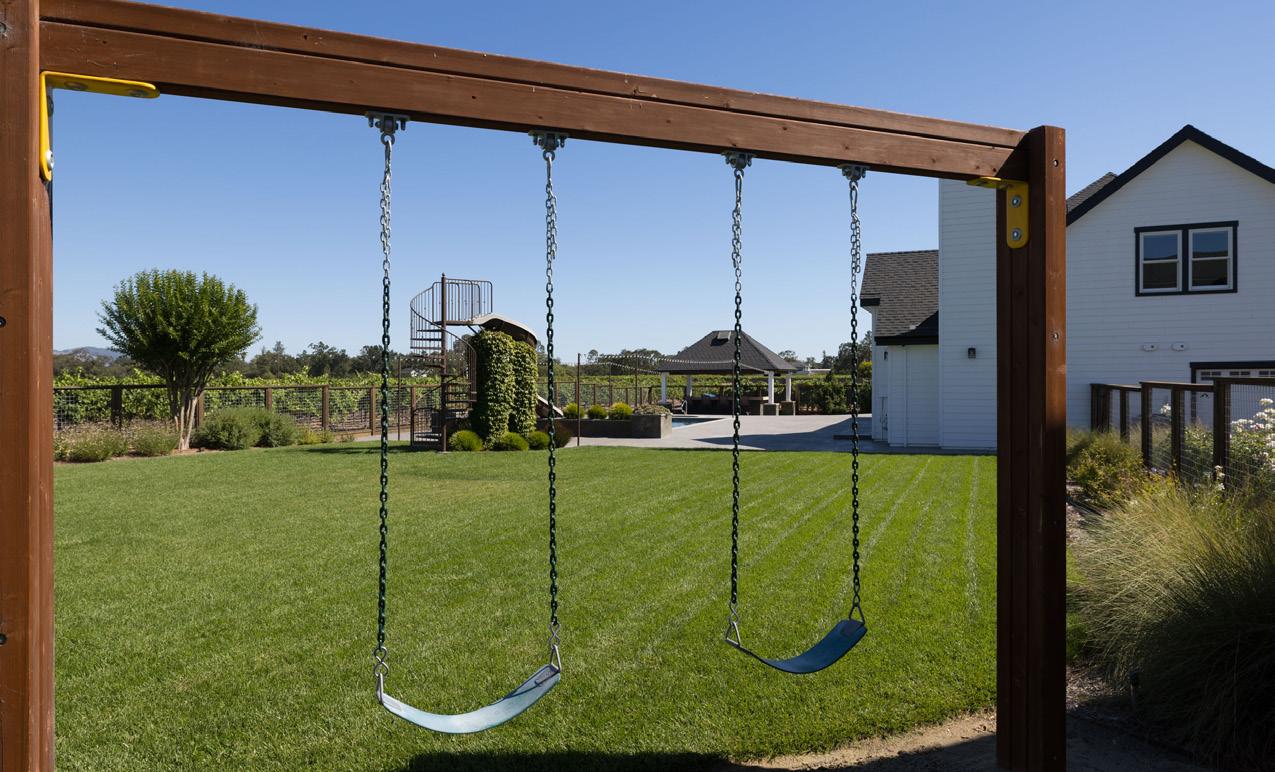
MAIN HOUSE (1626): EXTERIOR
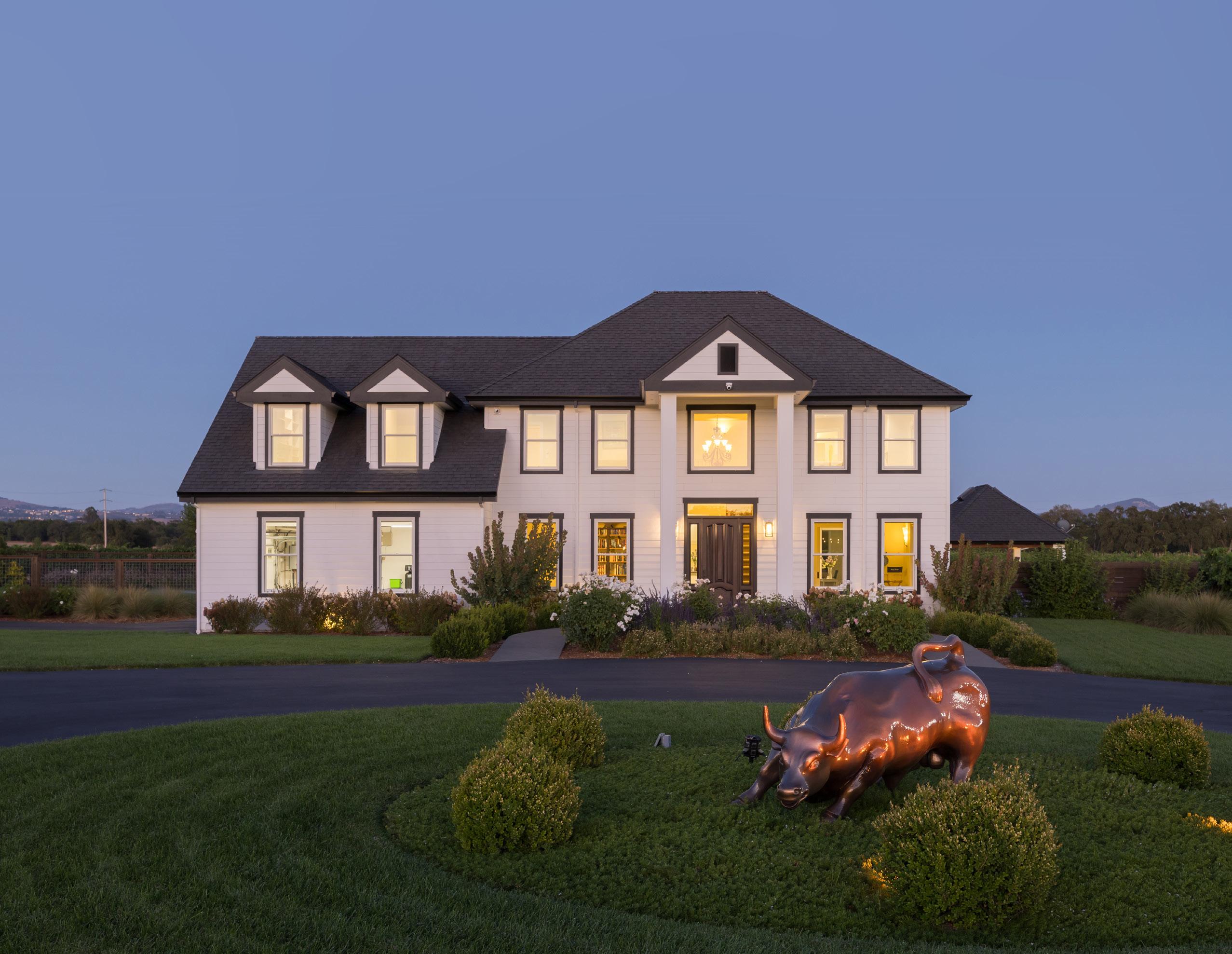
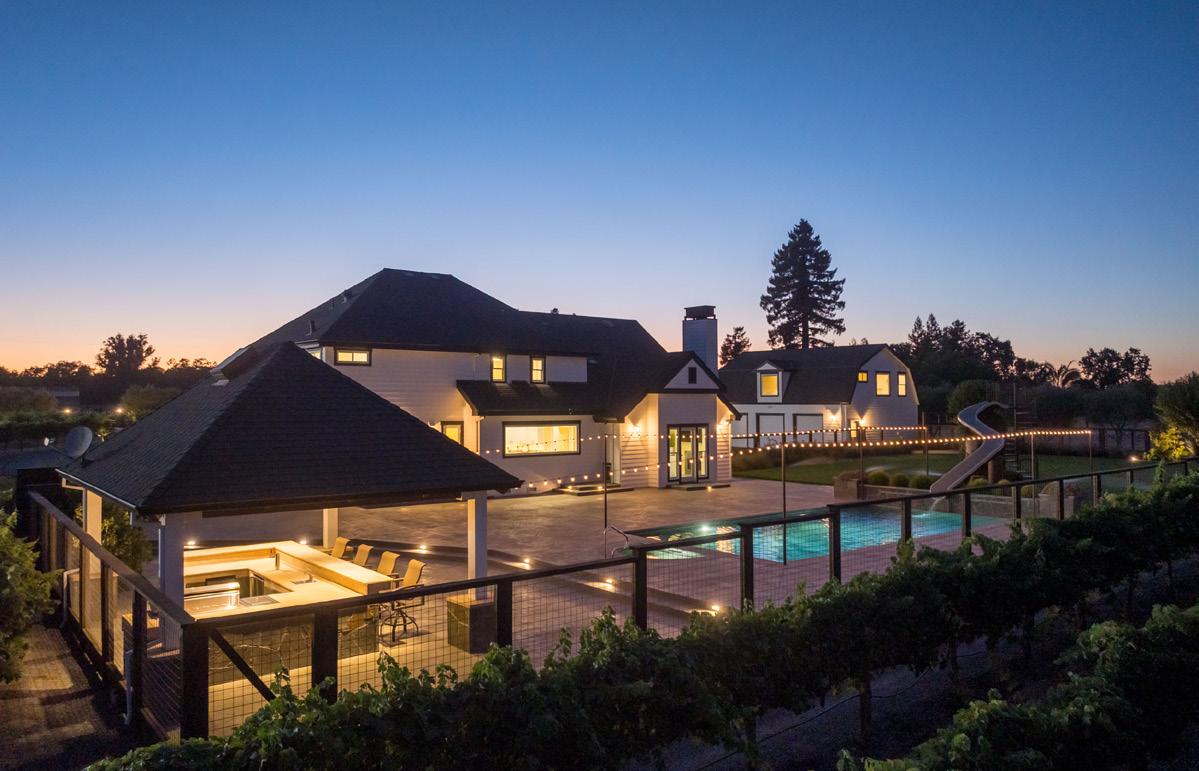
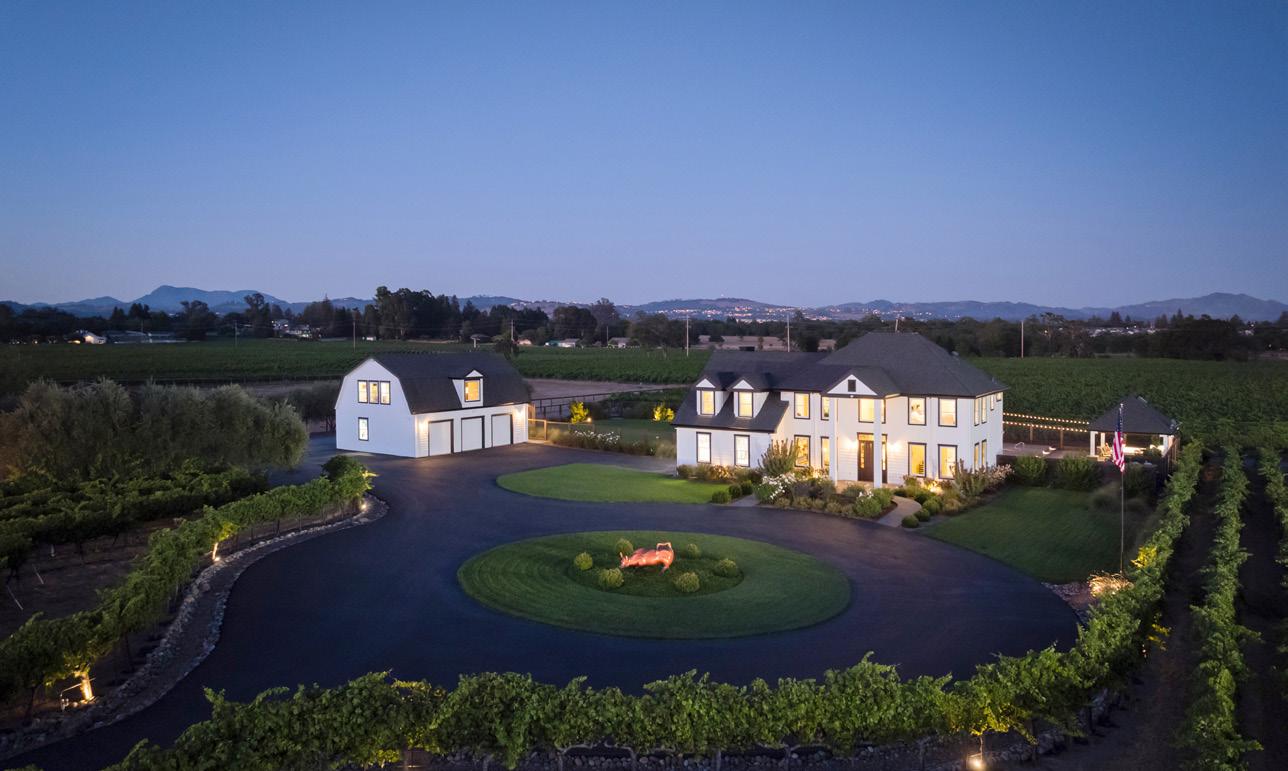
MAIN HOUSE (1626): LIVING ROOM, DEN & FAMILY ROOM
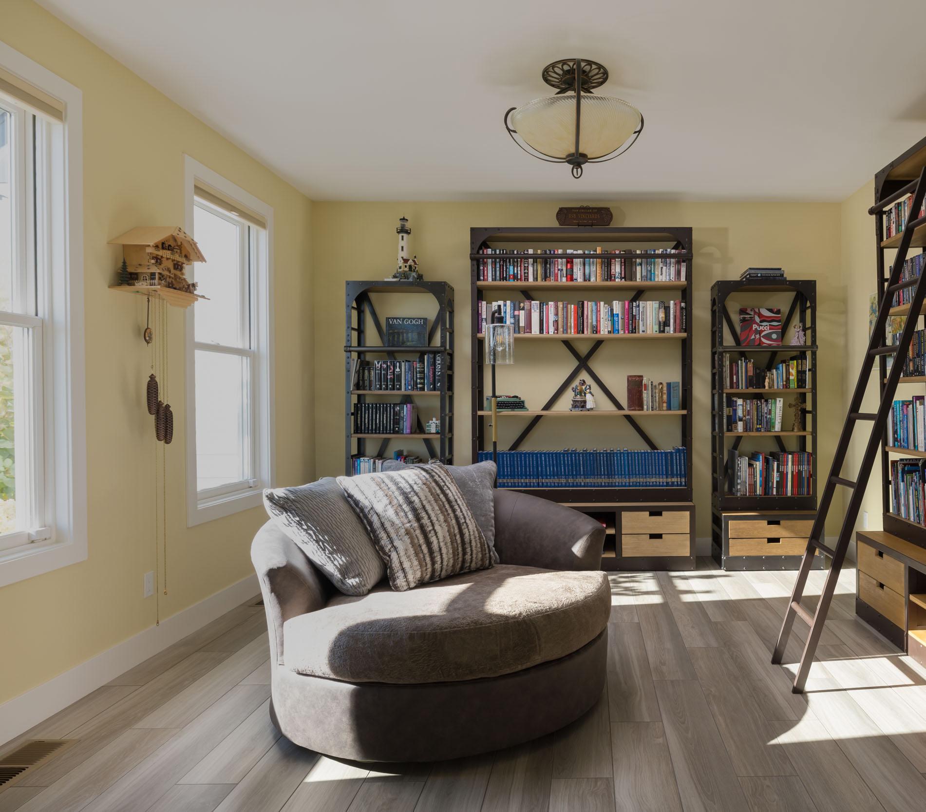
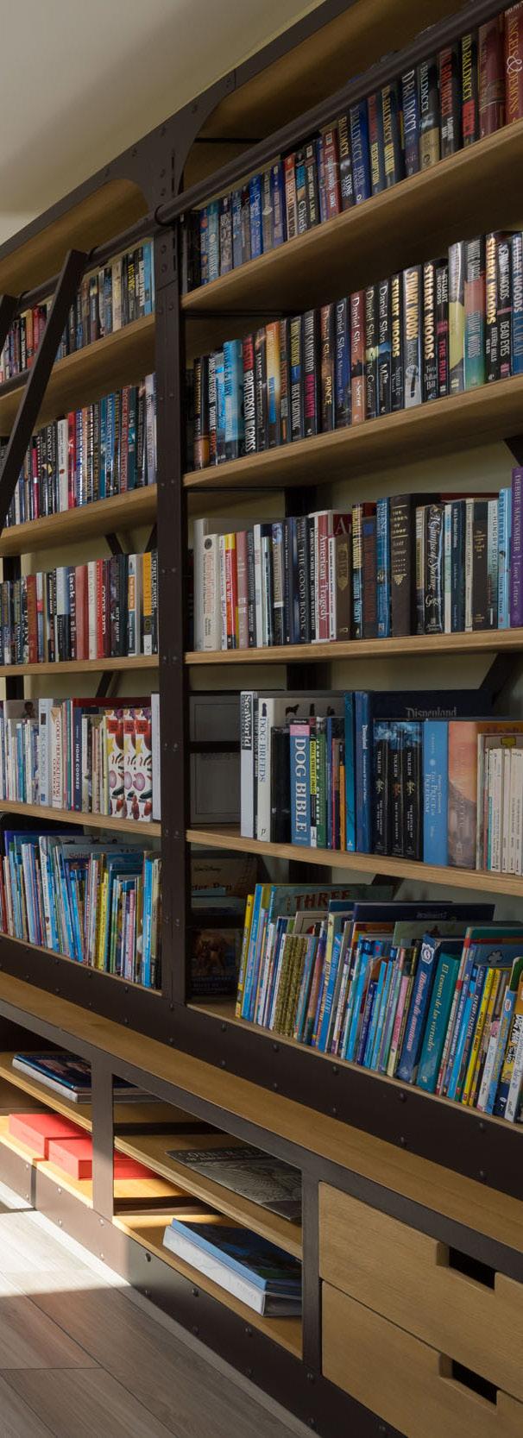
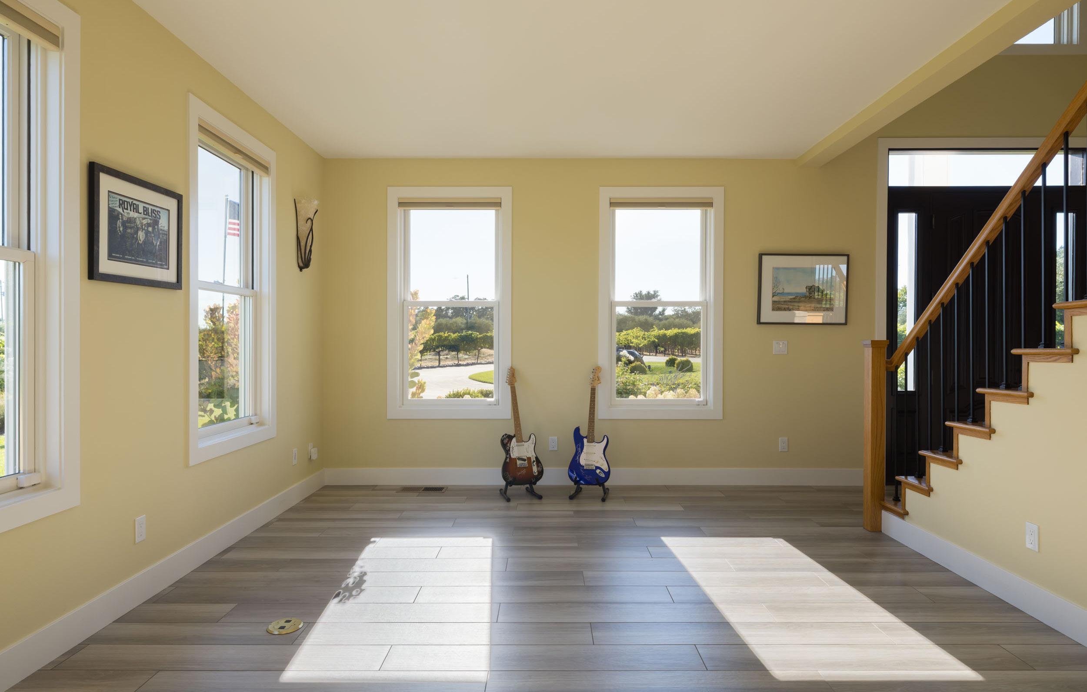
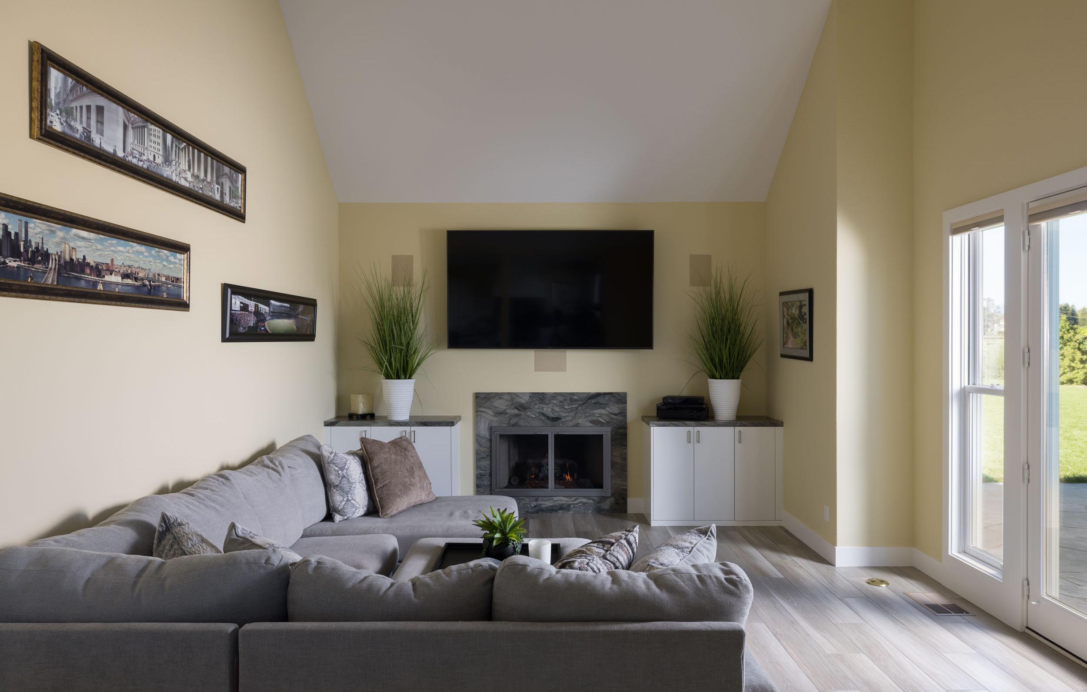
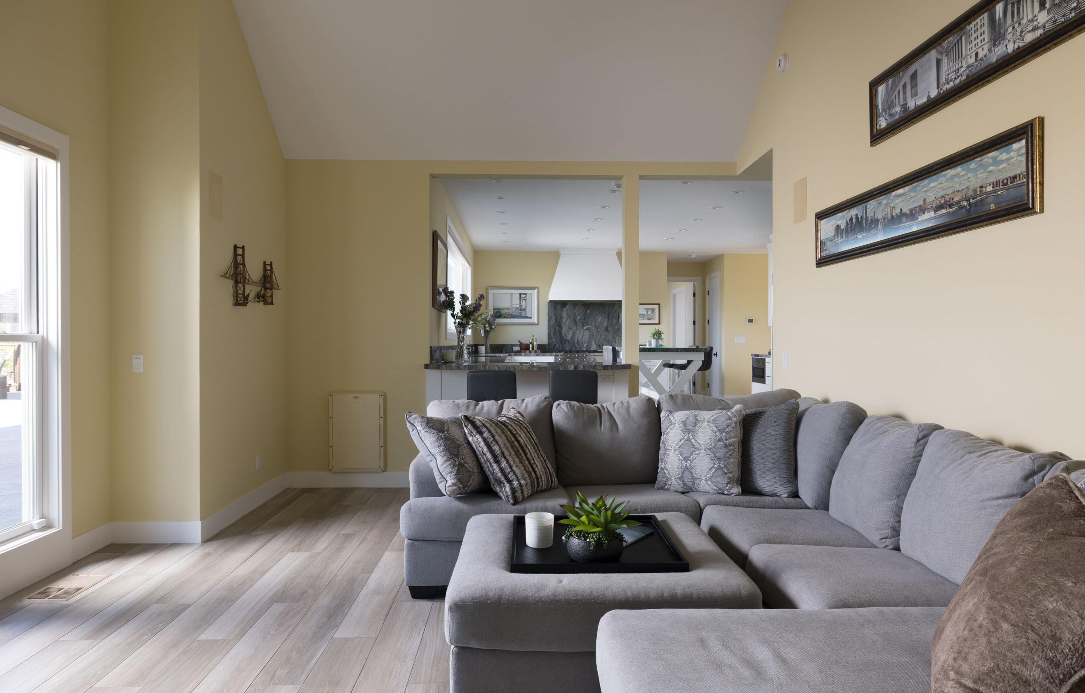
MAIN HOUSE (1626): KITCHEN
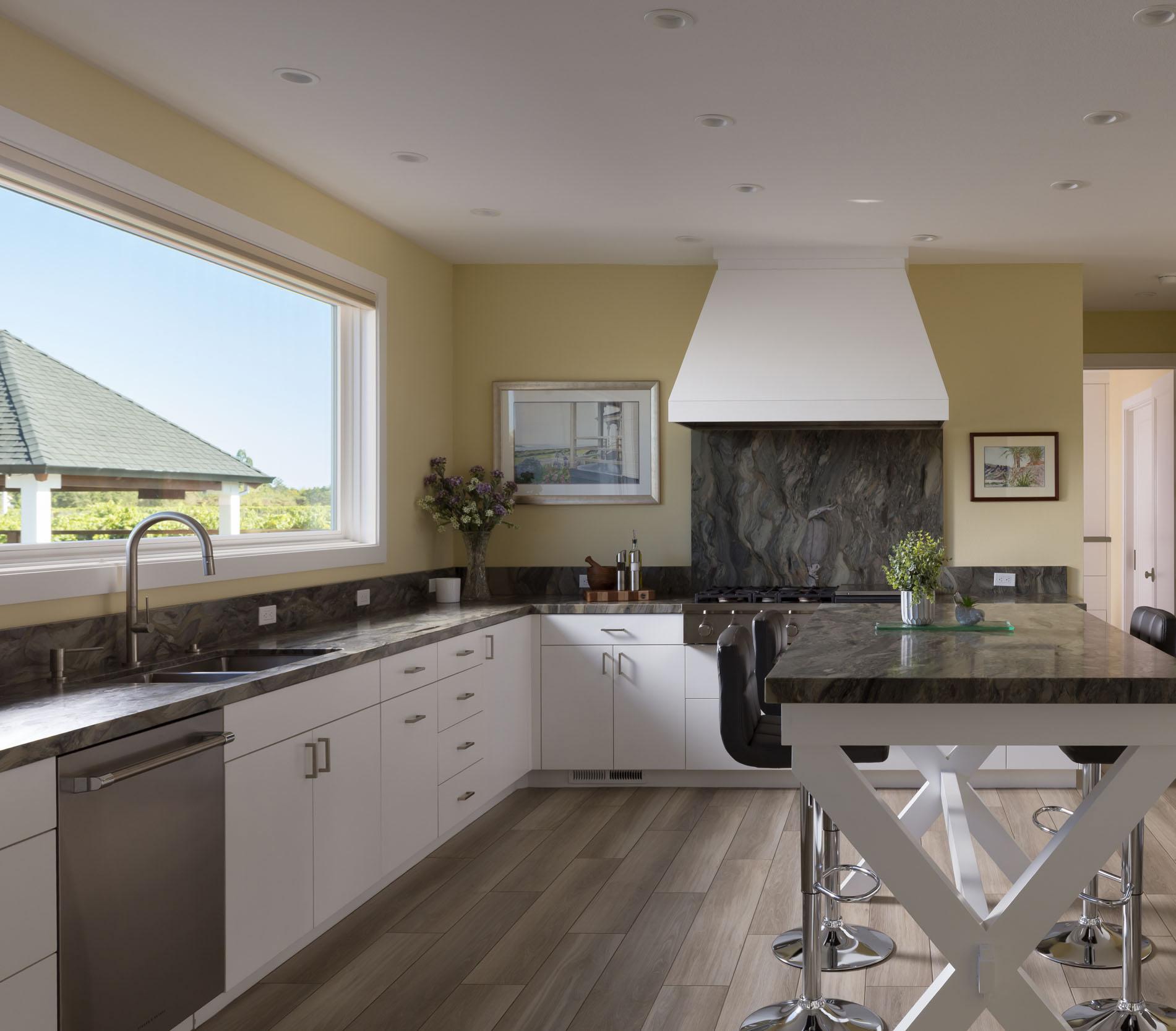

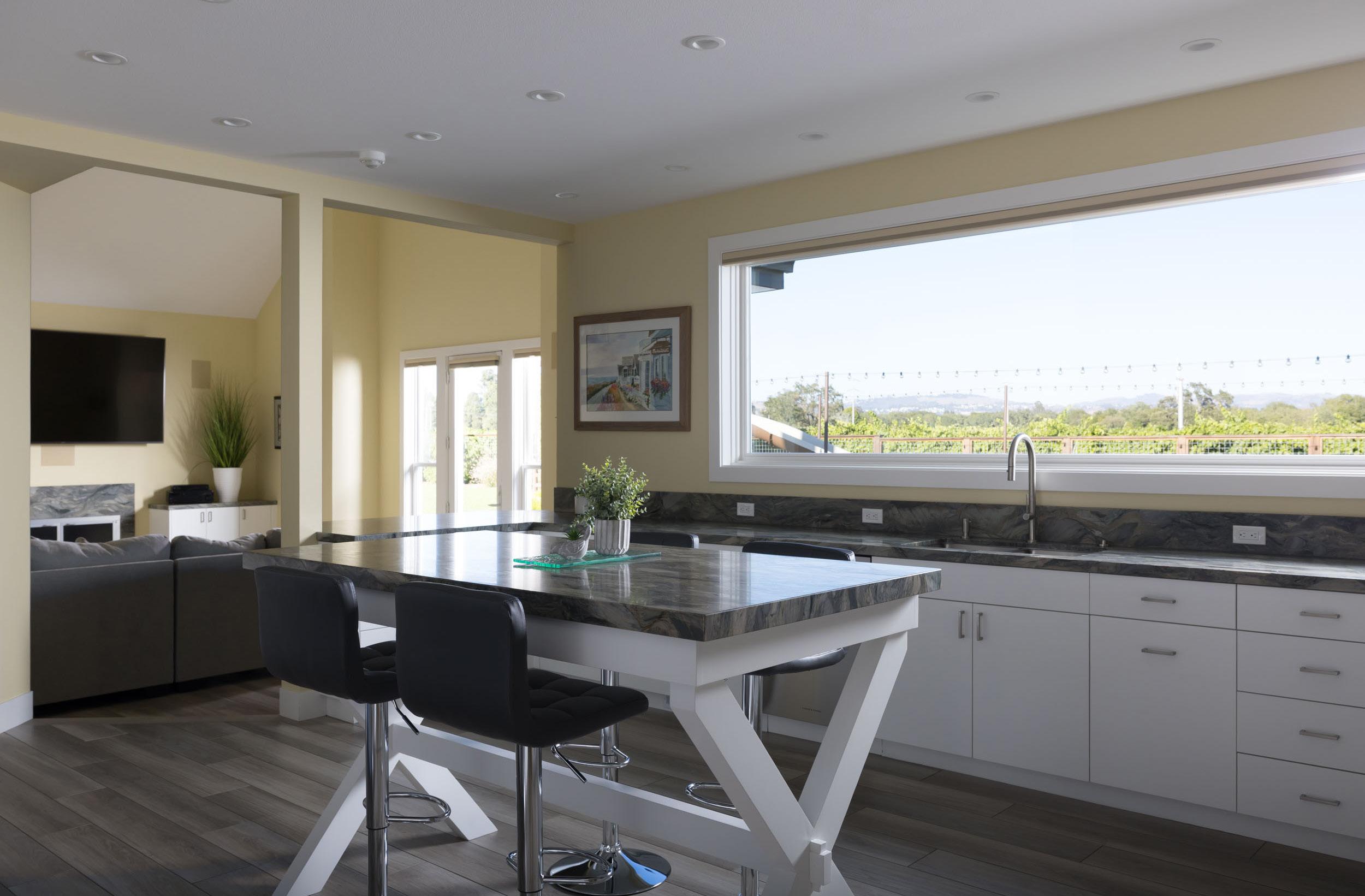
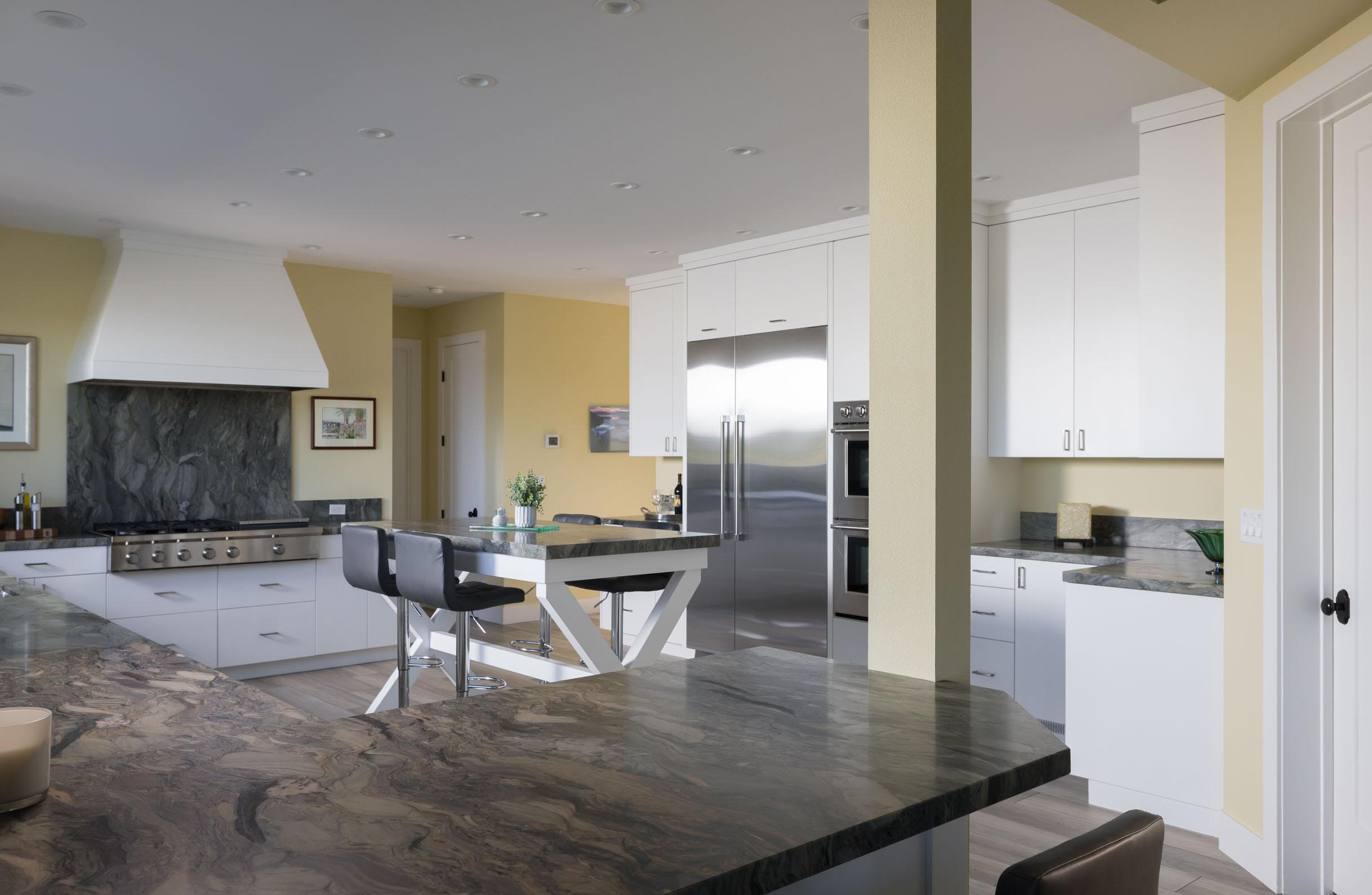
MAIN HOUSE (1626): OFFICE, HALF BATHROOM, & LAUNDRY
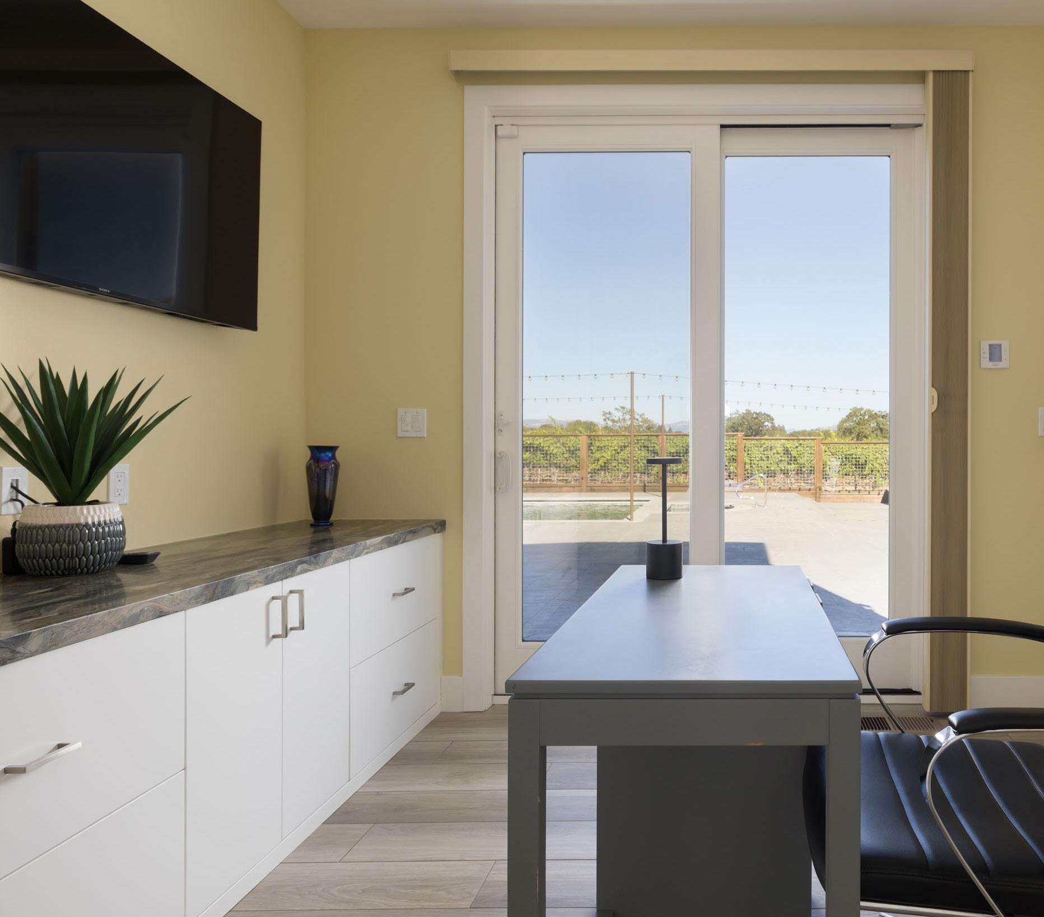
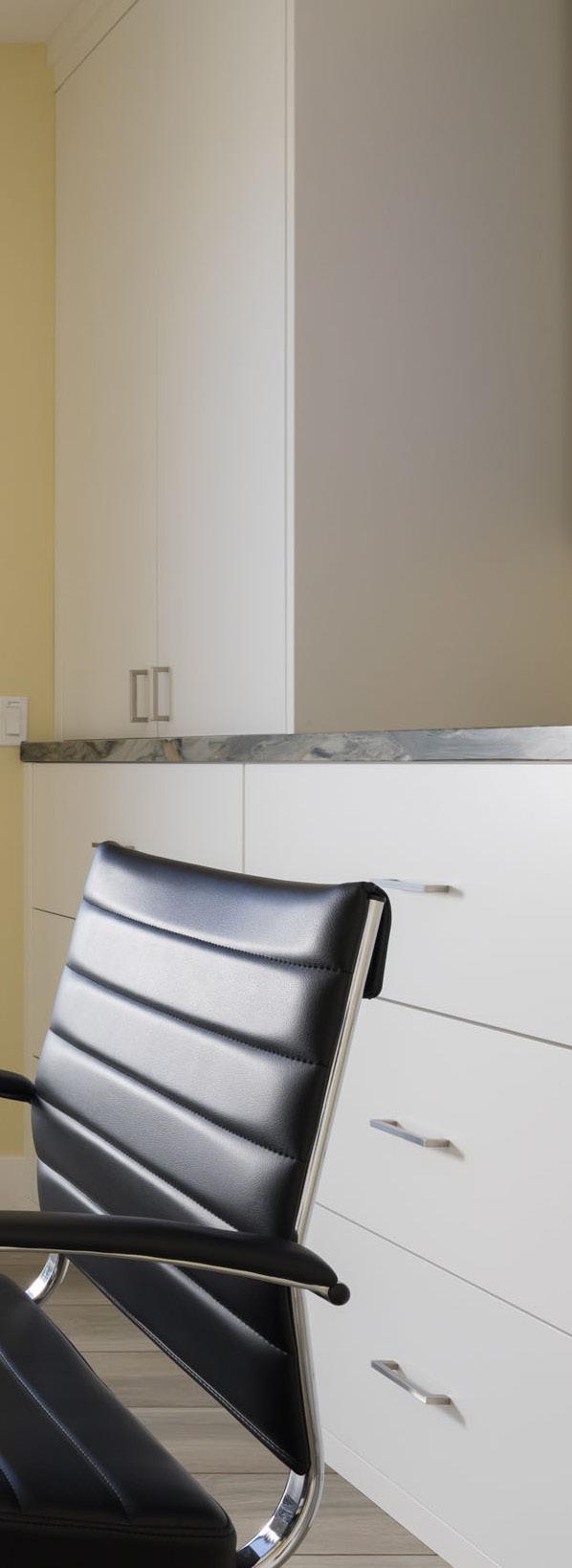
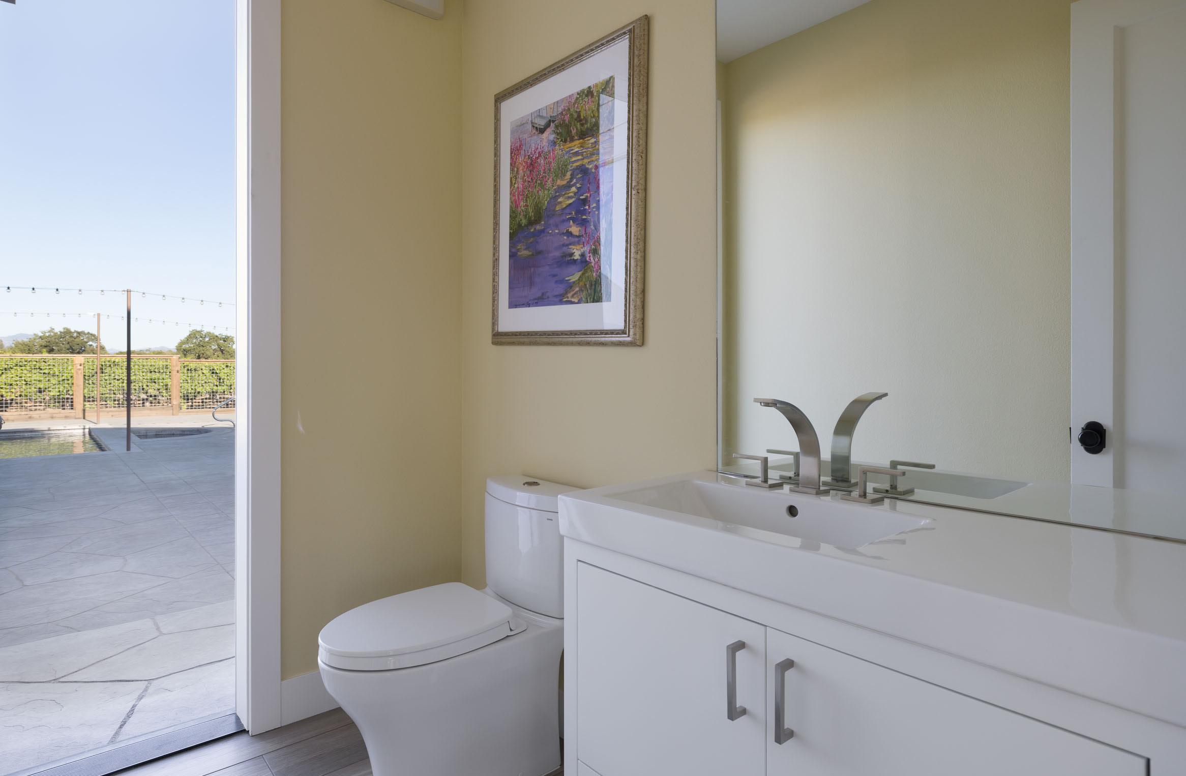
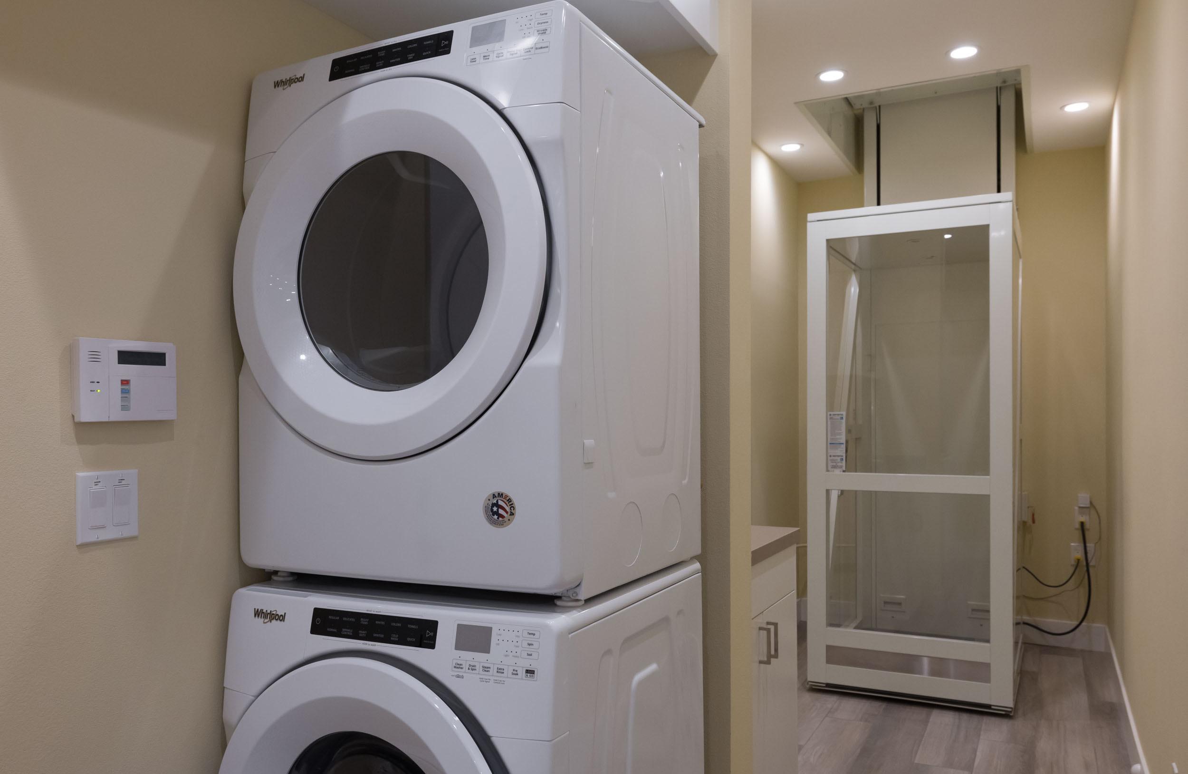
MAIN HOUSE (1626): POOL AND OUTDOOR KITCHEN
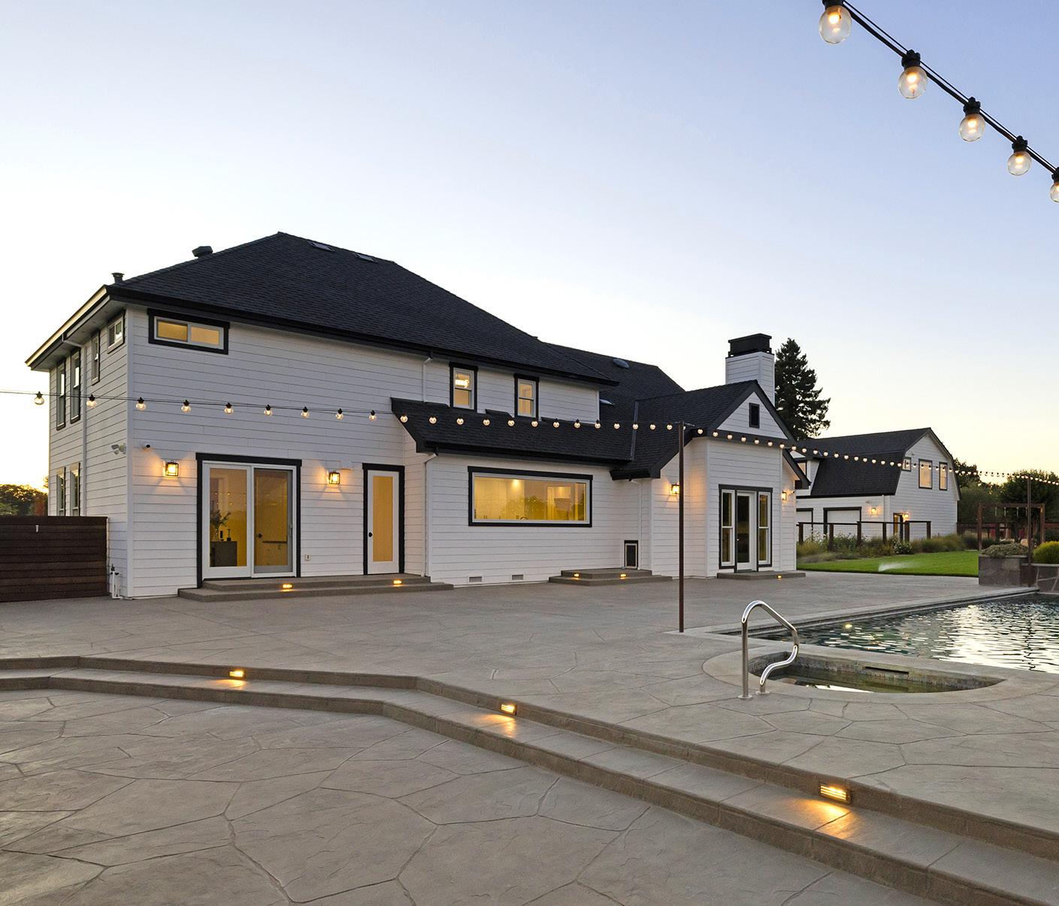



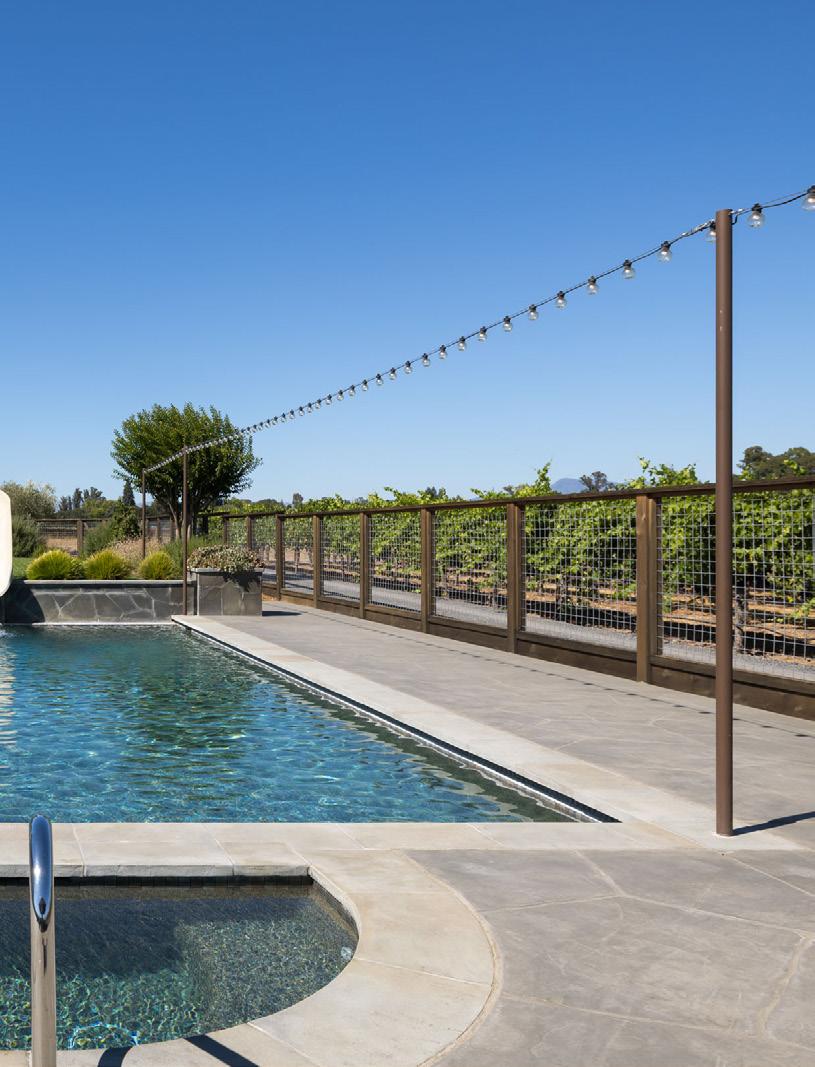
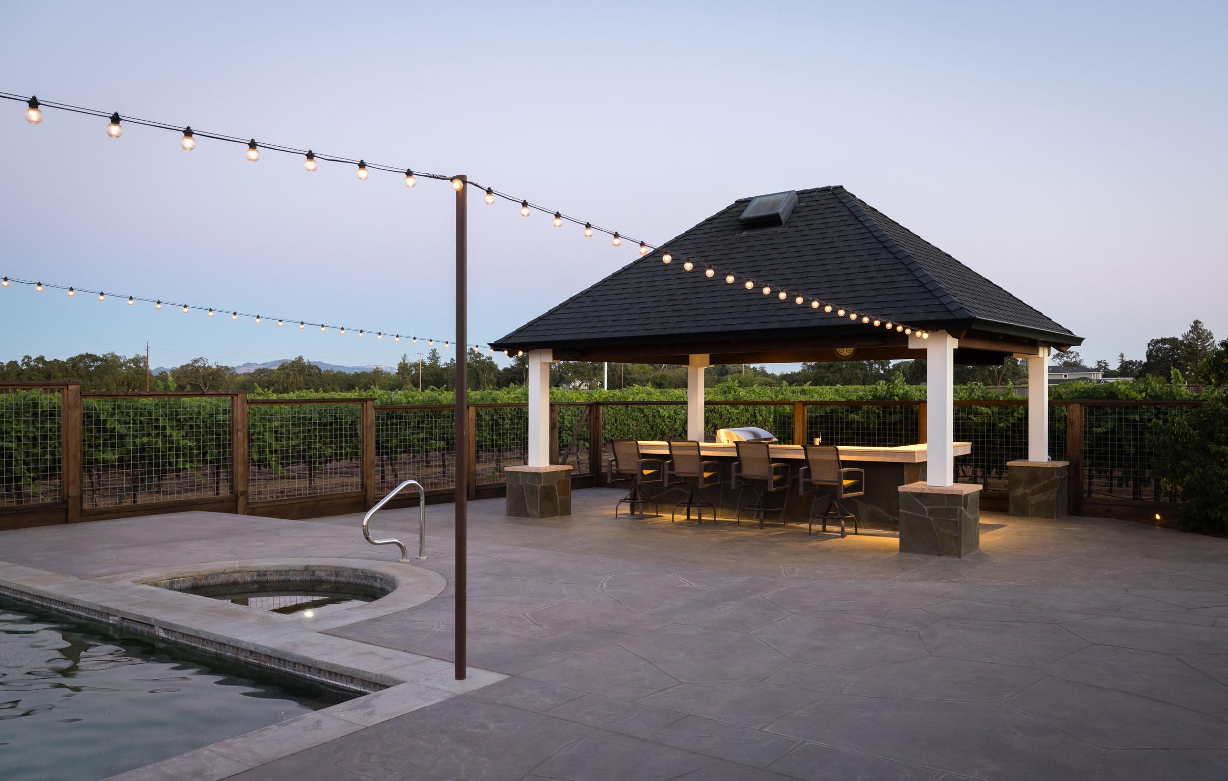

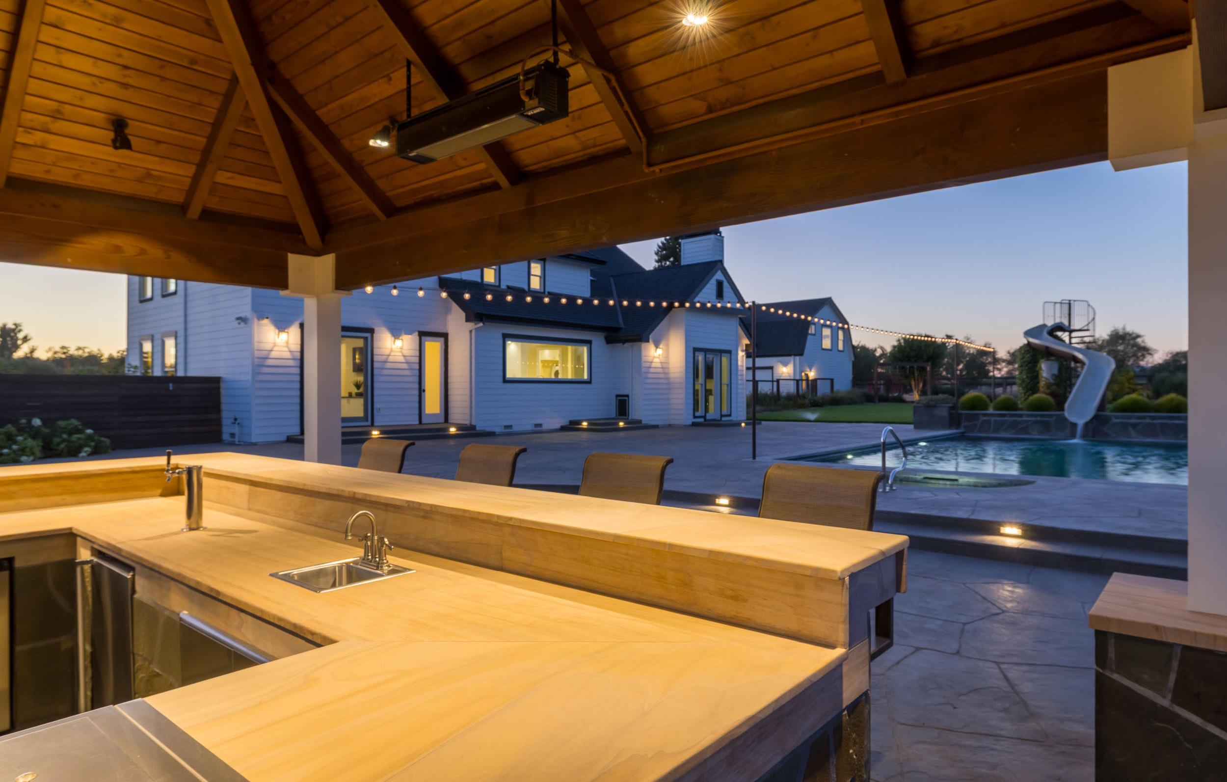
MAIN HOUSE (1626): BEDROOMS, BATHROOMS, & OFFICE
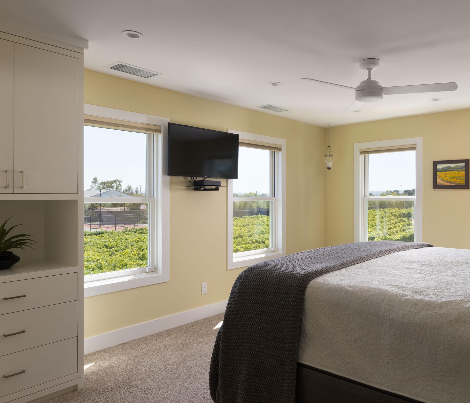
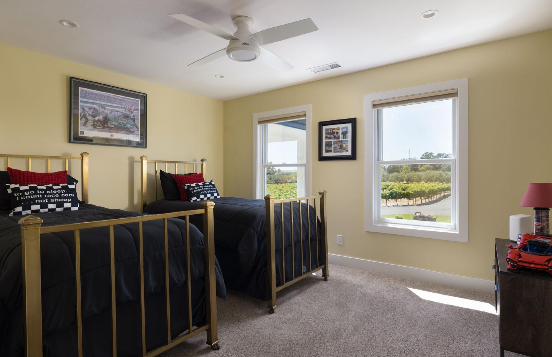
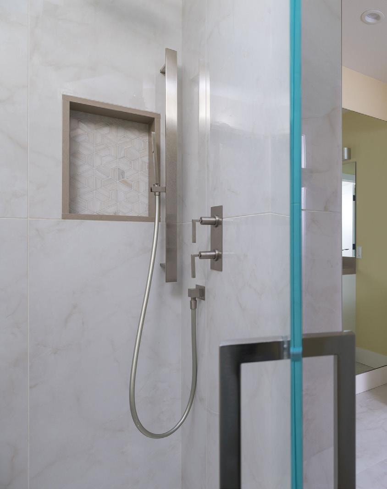
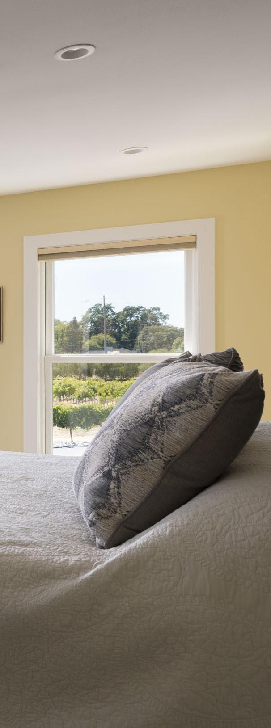
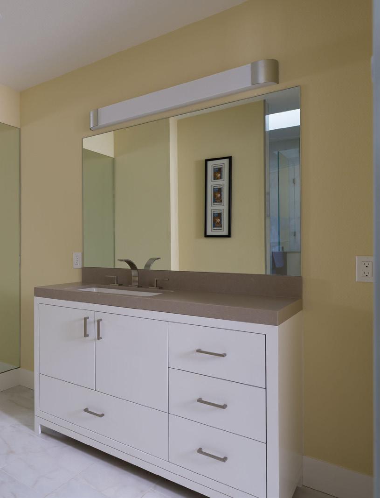
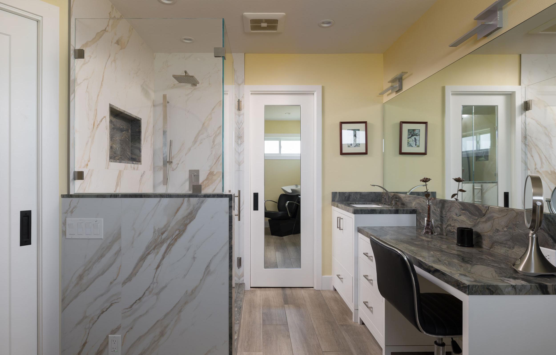
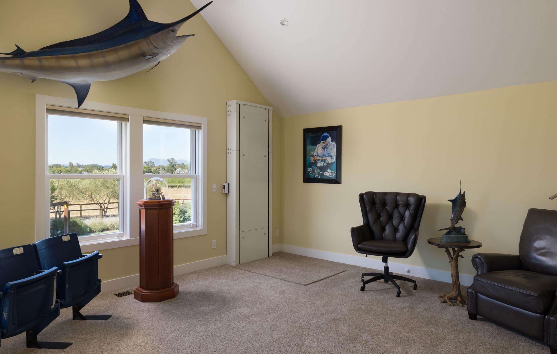

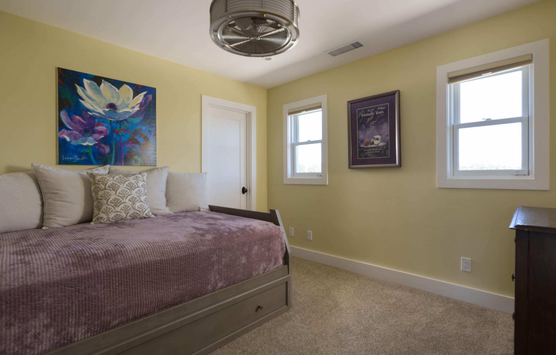
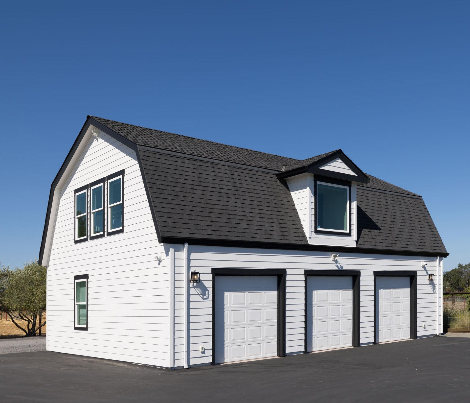
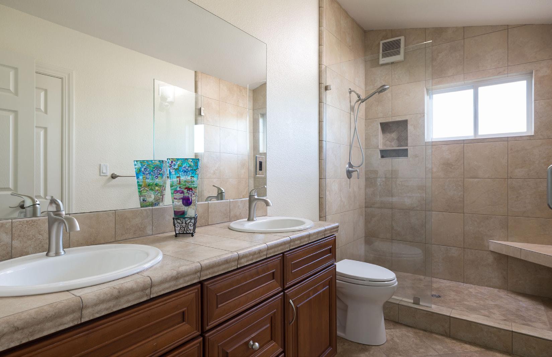
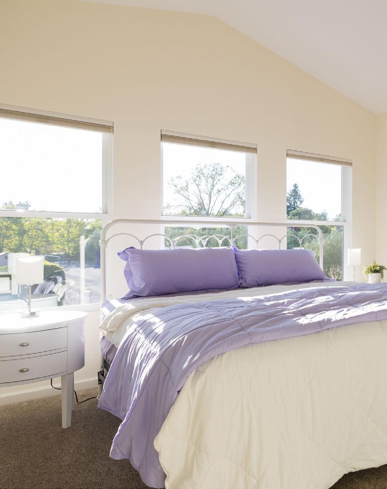
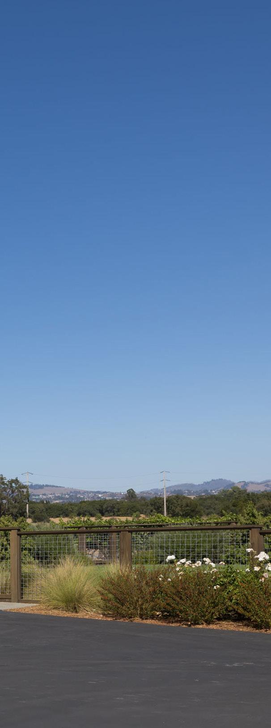
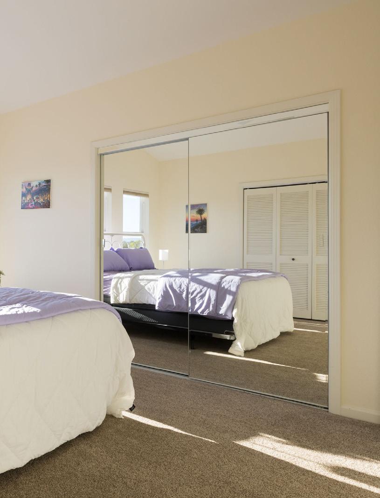
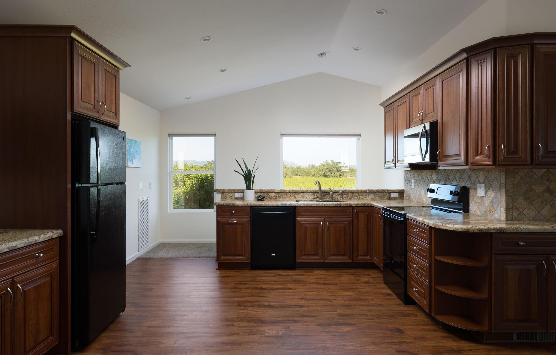
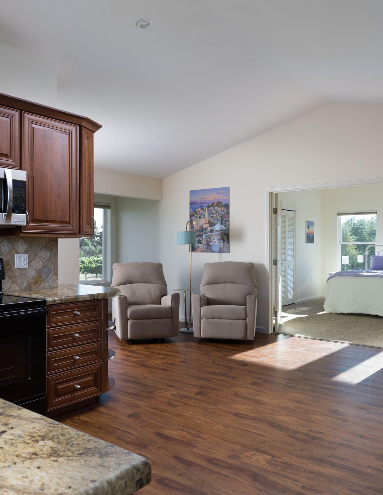
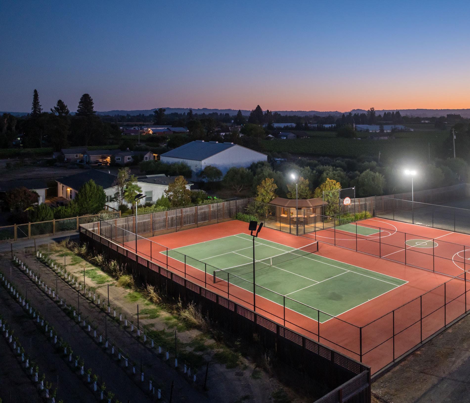
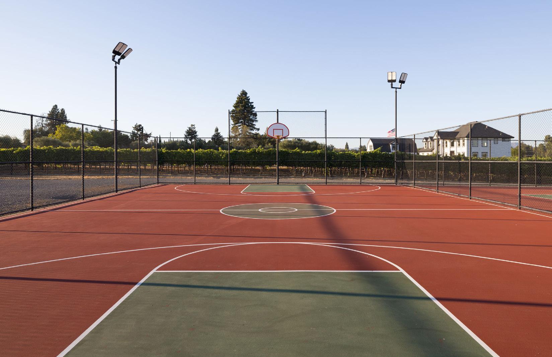
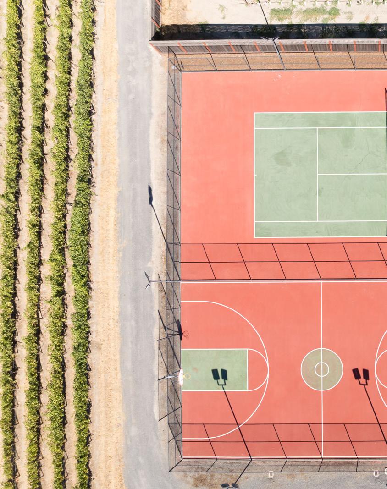


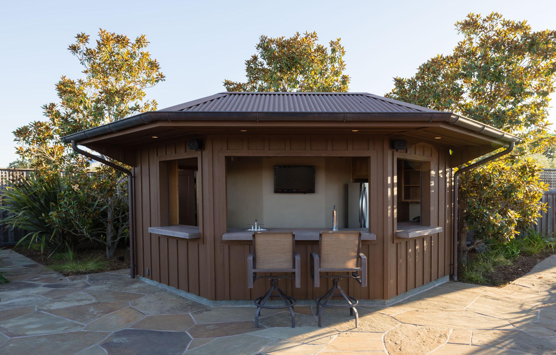


LIST OF FEATURES (1636)
HOUSE
• Major remodel/re-build in 2013 by Harkey Construction
• Tumbled marble tile flooring
• Wood burning fireplace with insert
• Cedar lined ceiling
• Wood beamed ceilings
• Skylight
• Under lighting in great room
• Gourmet kitchen
ű Leathered granite
ű Miele refrigerator and freezer
ű Wolf range with grill and griddle
ű Wolf hood
ű Wolf drawer microwave
ű Pot filler over stove
ű Custom cabinetry
ű Built-in buffet with lighting
• Anderson windows and doors
• Walk-in shower
• Dual sinks and makeup area in primary bathroom
• Ceiling fans
(House continued)
• Office nook with built-in cabinetry
• Laundry/mud room/ bathroom off back yard
• Attached 2-car garage
• Bryant gas heating
• Bryant air conditioning
• Tankless water heater
• Gutter guards
• Pre-wired alarm and cctv
YARD
• Extensive patio space for entertaining
• High grade artificial grass for ease of maintenance
• Water fountain
• Tonga lights for ambiance
• Fully fenced yard
• Resort like design and landscaping
• Front porch
• Fully fenced front yard
PERGOLA
• Bar seating
• Sunpak natural gas heater

• Ceiling fan
• Gas BBQ
• Separate gas griddle
• Refrigerator
• Sink
• Television BARN
• Parking for 7+ cars
• Electric heat / air conditioning
• Epoxy flooring
• Half bathroom
• Loft area
• Side storage room
• Gated access
ADDITIONAL FEATURES
• Door King automatic entry gates
• Room for RV, boat, trailer, etc
WELL
• Domestic water filtration systems including water softening, arsenic removal and ultraviolet disinfection
• Two 5000 gallon storage tanks with fire hose hook-up

MAIN HOUSE EXTERIOR (1636)


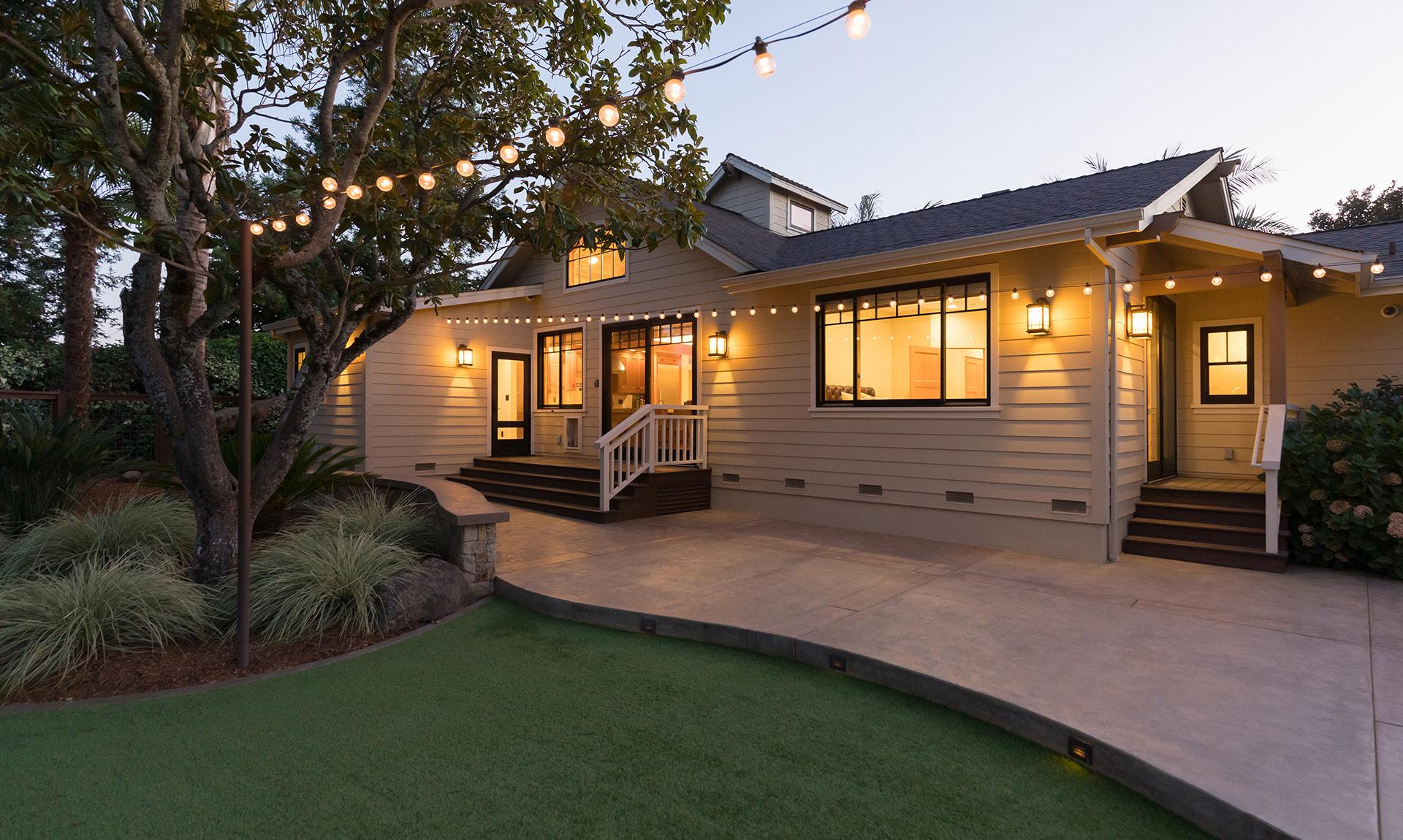
MAIN HOUSE (1636): LIVING ROOM
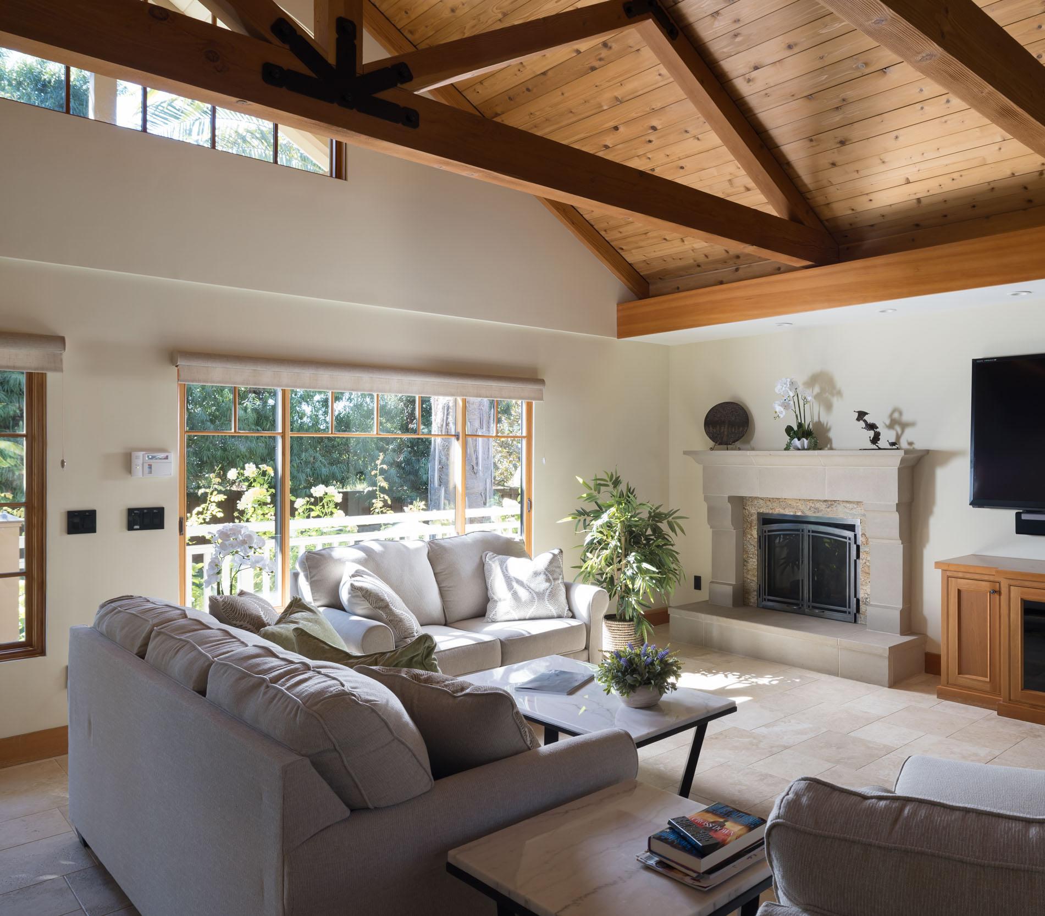
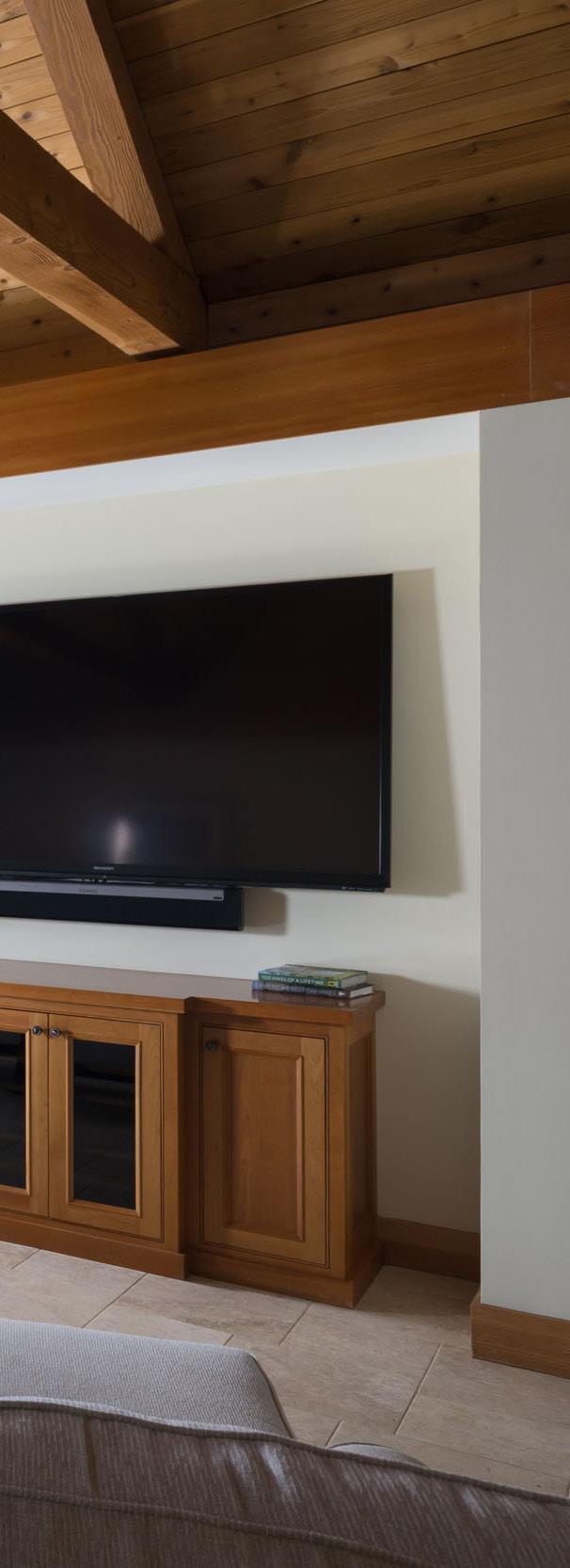

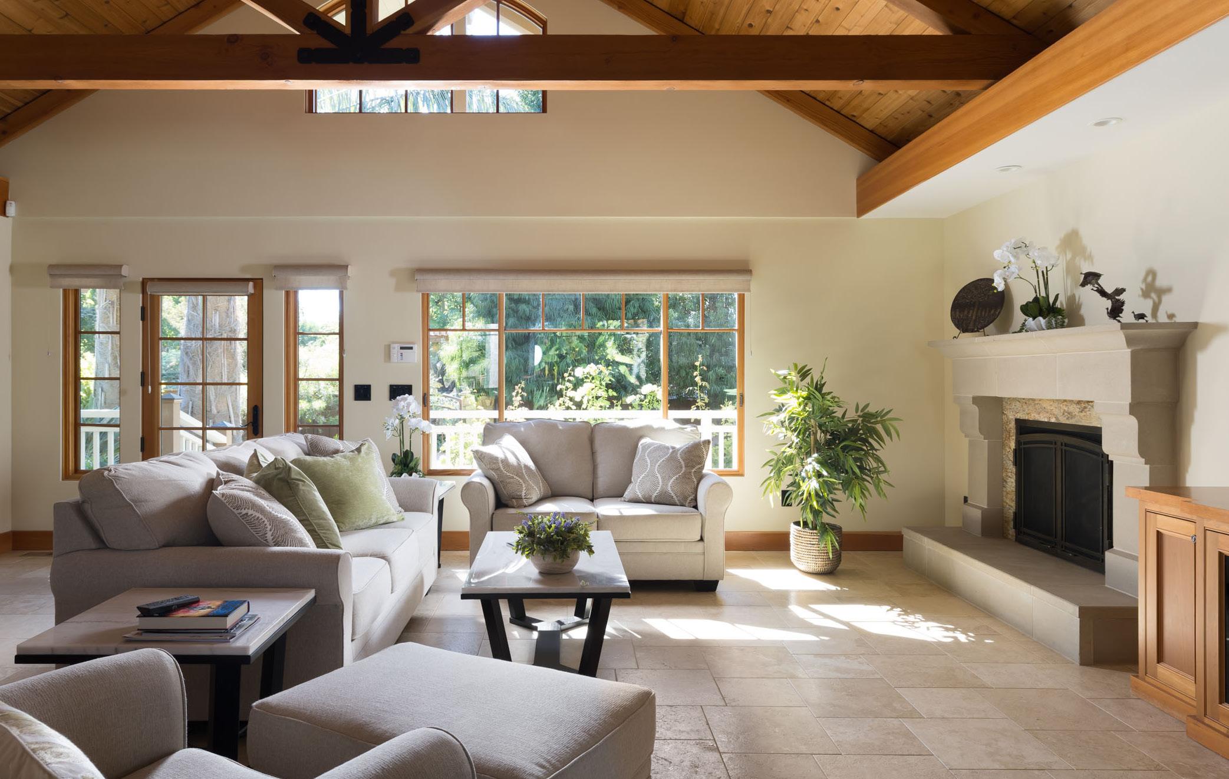
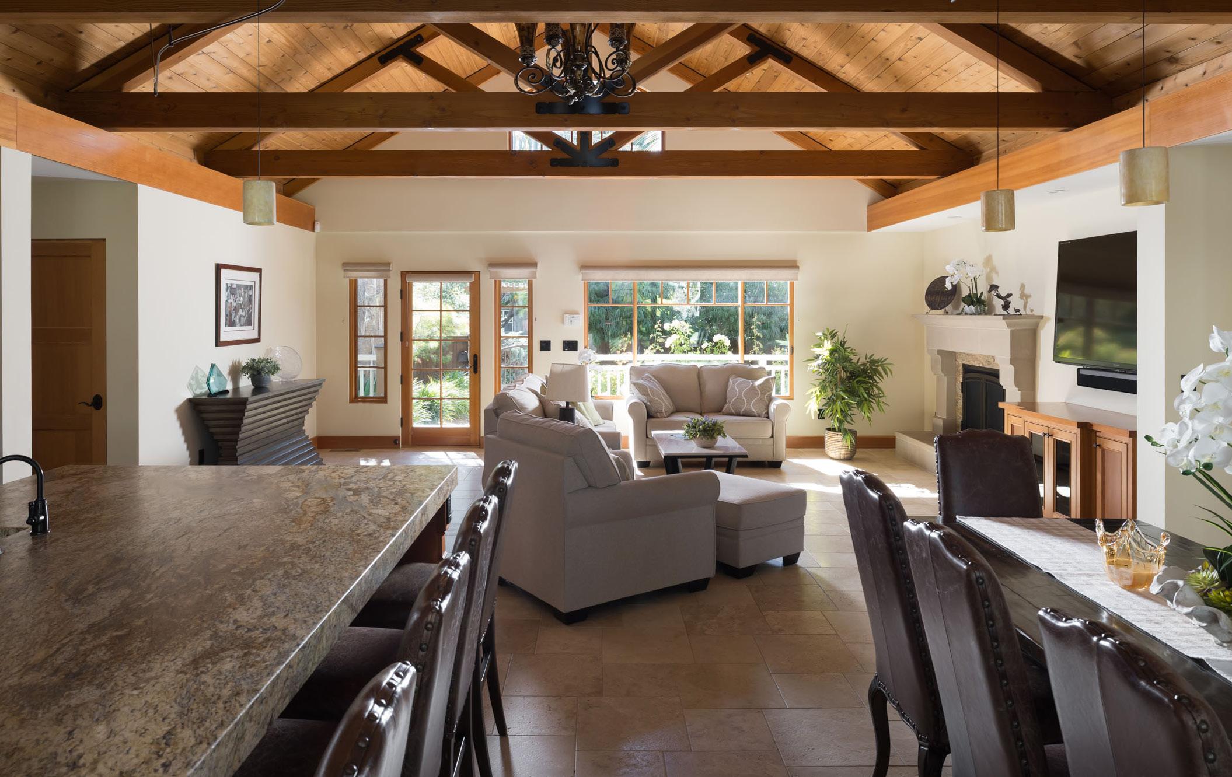
MAIN HOUSE (1636): KITCHEN & DINING
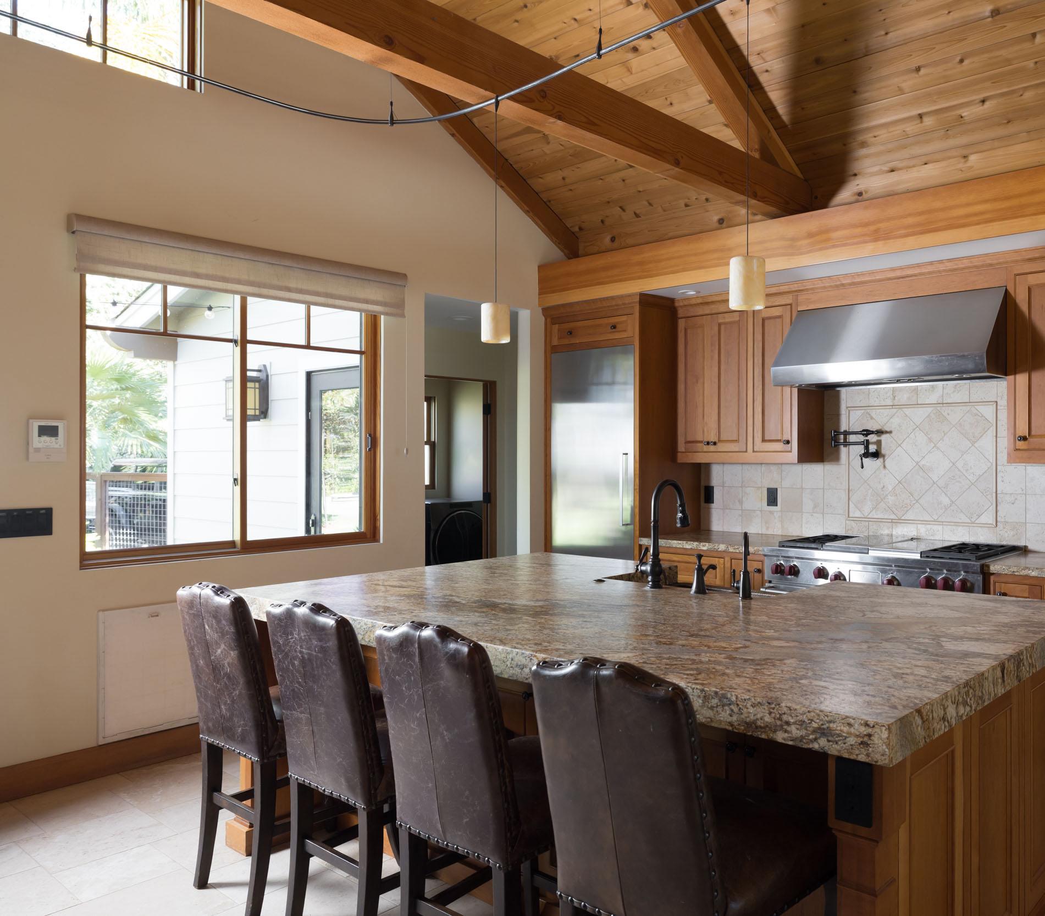
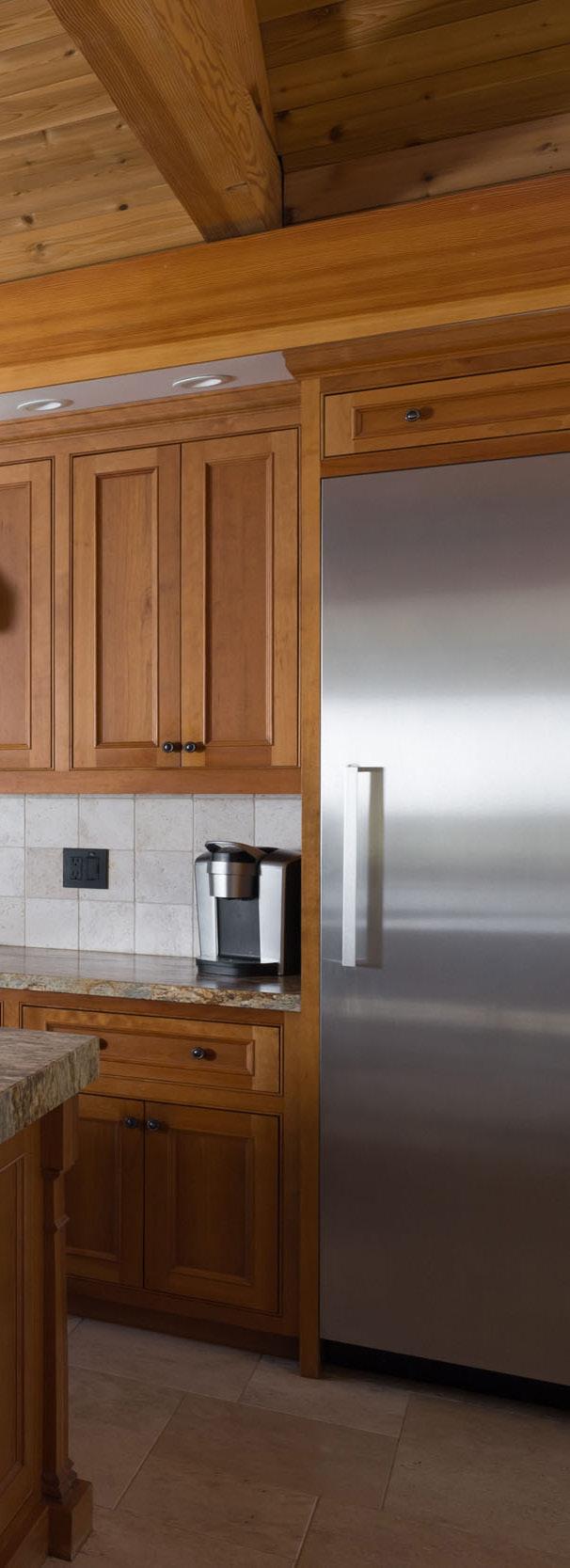
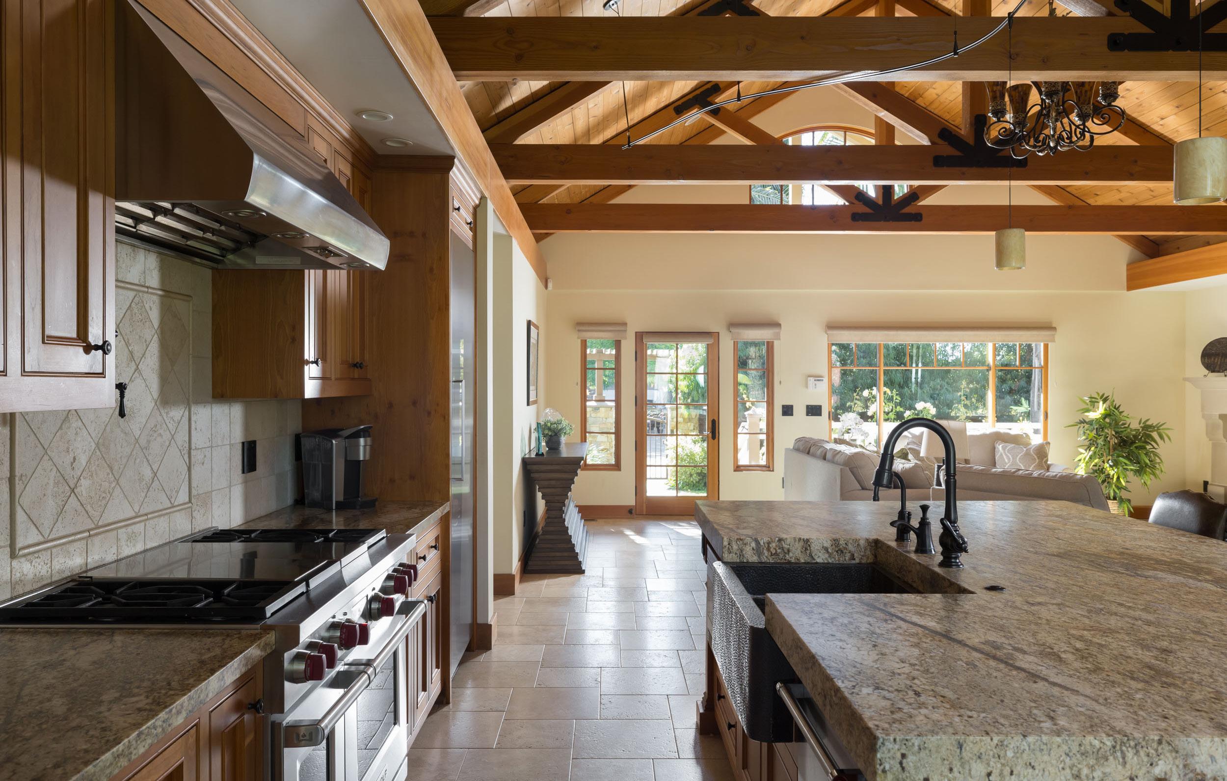

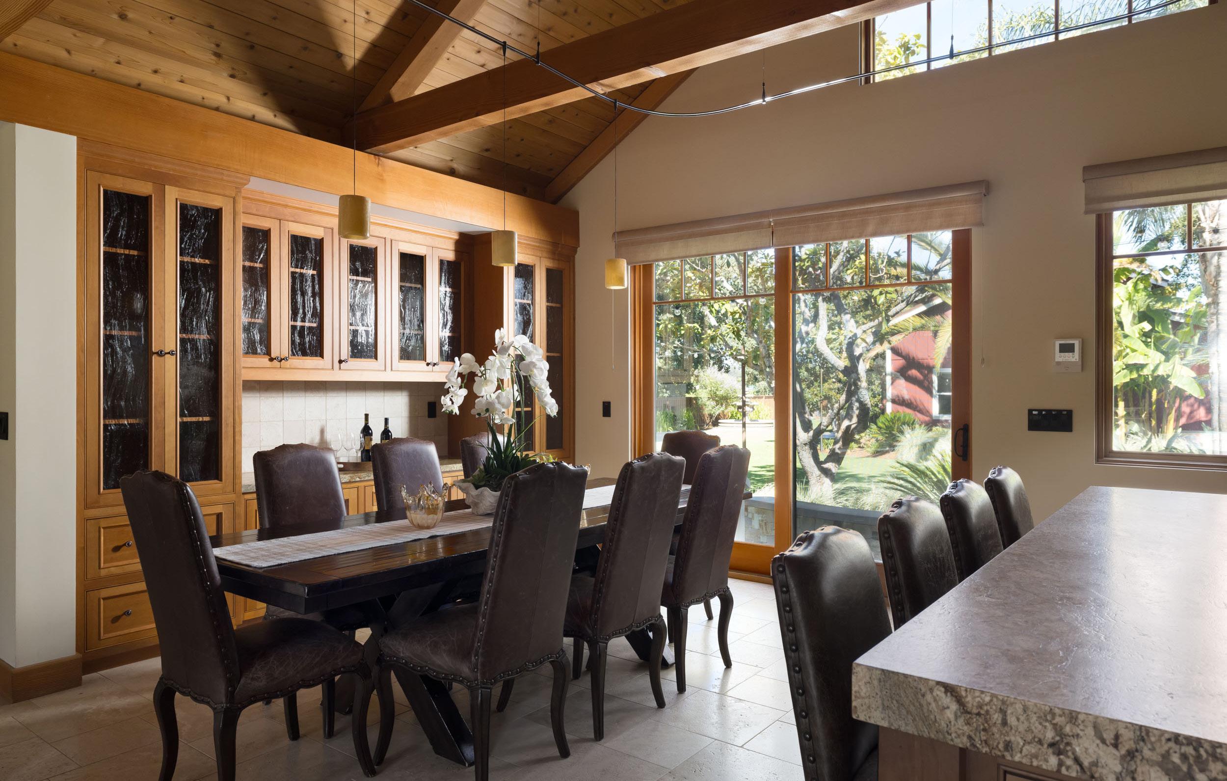
MAIN HOUSE (1636): BEDROOMS & BATHROOMS
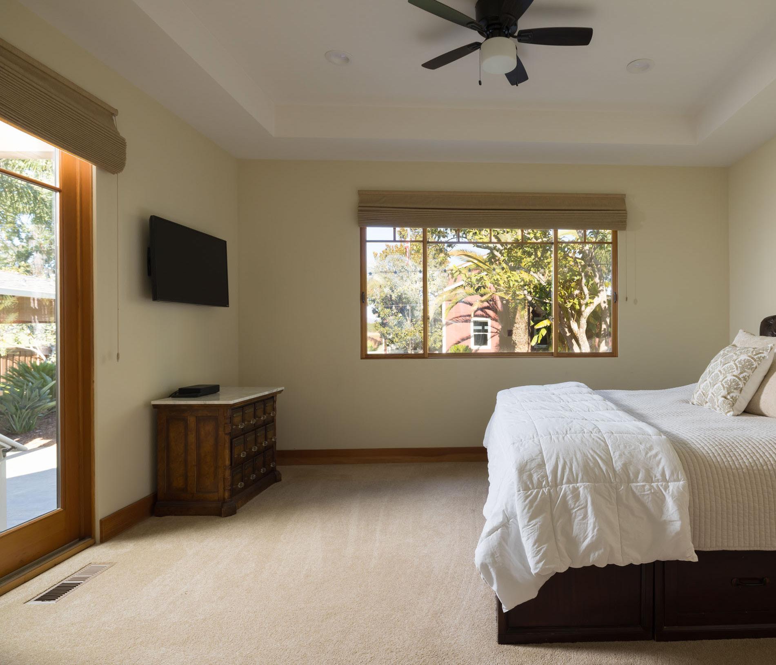
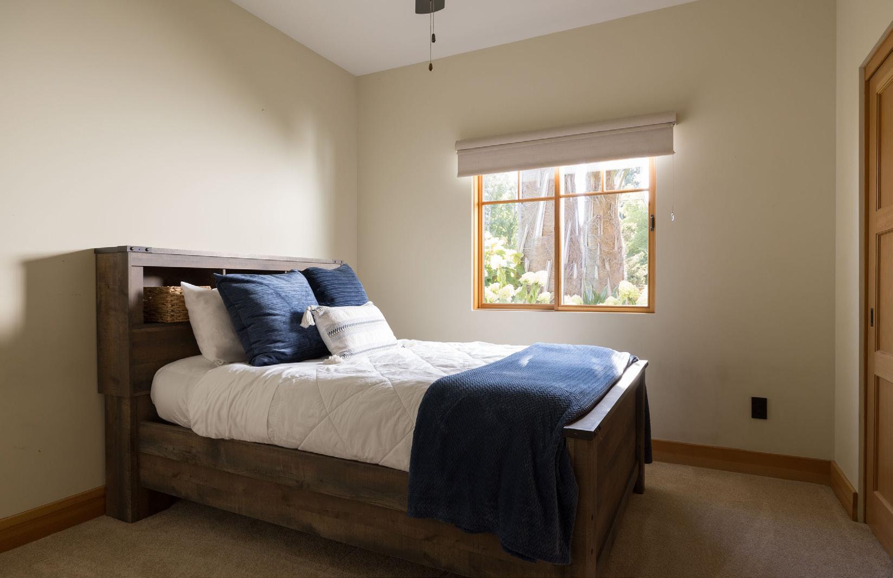
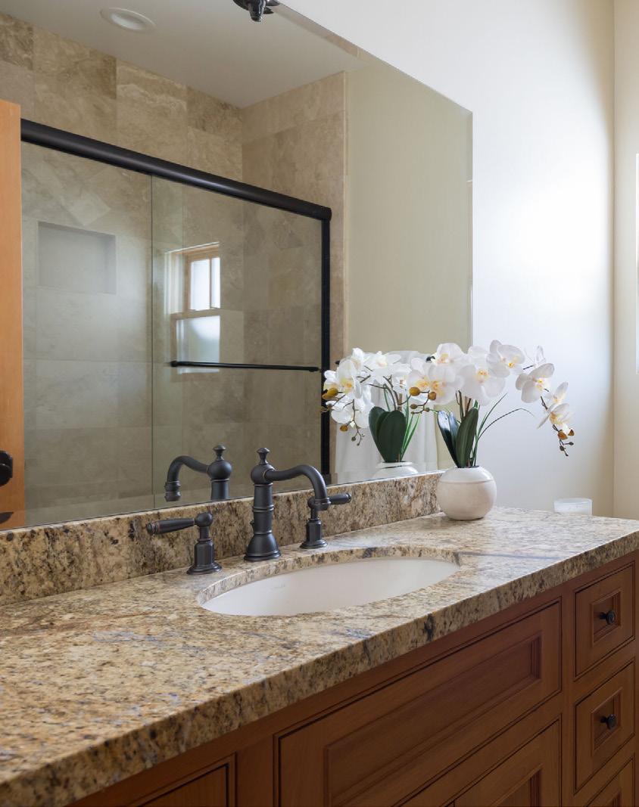
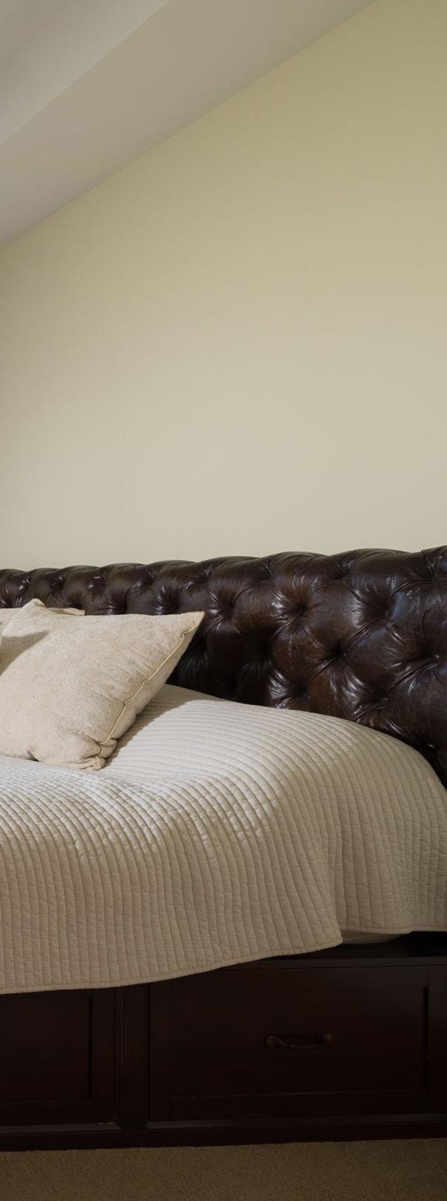
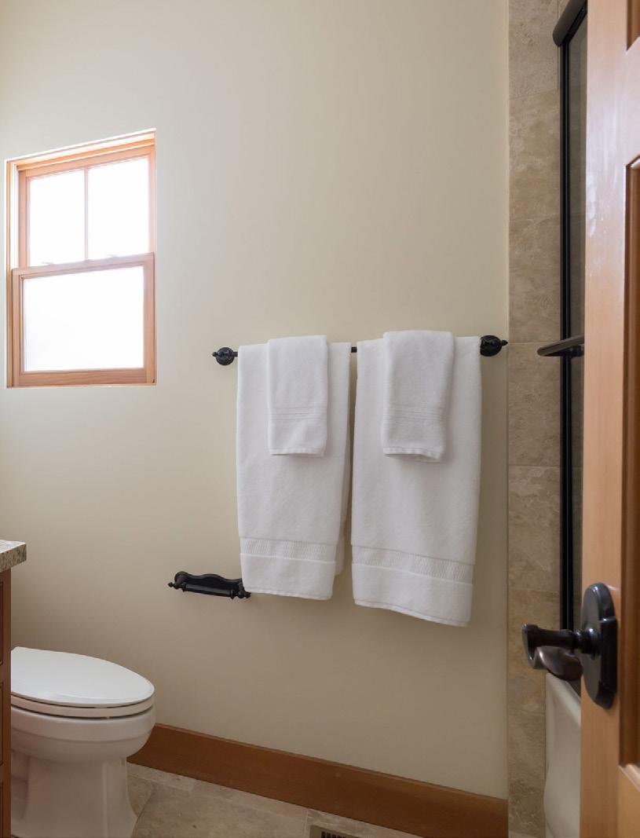

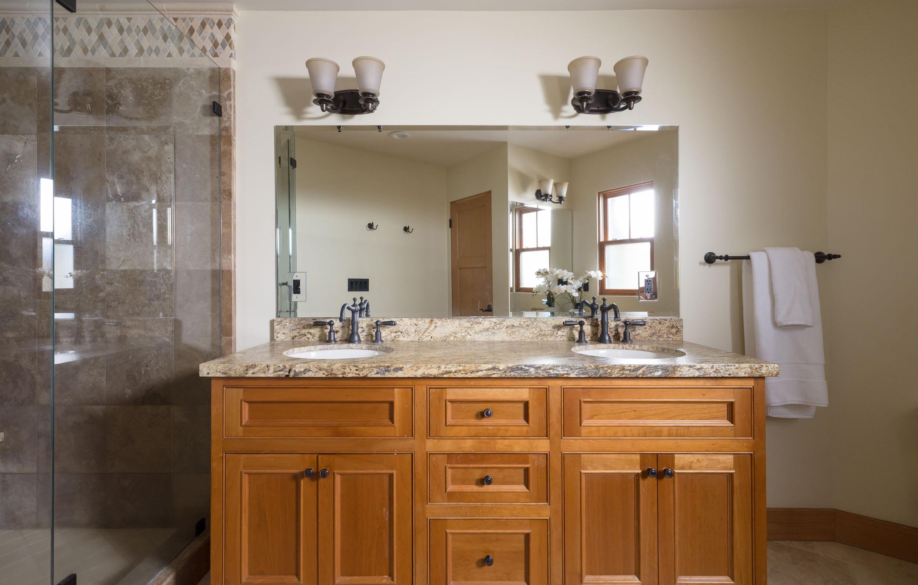

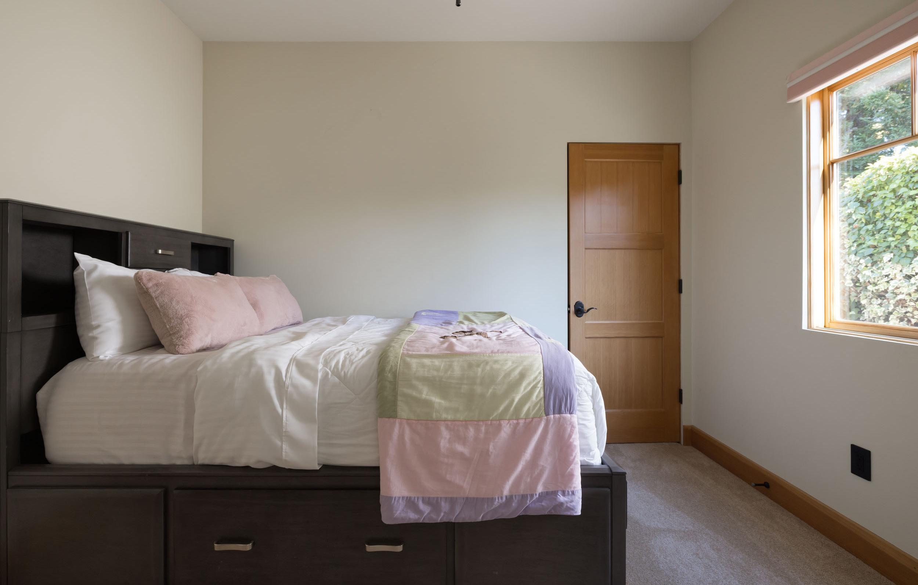
EXPANSIVE BACKYARD WITH PERGOLA (1636)
