SONIC SEDUCTION
Landscape Regeneration in the Historic Center of Rio de Janeiro - RJ, Brazil


Landscape Regeneration in the Historic Center of Rio de Janeiro - RJ, Brazil

Illustration:
Swallow-tailed Hummingbird (Eupetomena macroura) sketch of the Esplanade of the Castle, Historic Center of Rio de Janeiro - RJ. Experimental Landscape Project

Landscape Regeneration in the Historic Center of Rio de Janeiro - RJ, Brazil
Synthesis of the Experimental Landscape Architecture Project presented to the Graduate Program (PROURB) in Urbanism at the Federal University of Rio de Janeiro (UFRJ) for qualification to the Professional Master's in Landscape Architecture.
Author: Tiago Vieira Maciel . tiagomaciel.arq@gmail.com
Suervisor: Prof. Dr. Sérgio Ferraz Magalhães . FAU UFRJ PROURB
Keywords: cultural heritage; soundscape; general systems theory; cybernetics; digital technologies December, 2018
The Esplanade of the Castle consists mostly of wide sidewalks and very large spaces without attractive elements that encourage permanence and appropriation. These areas are located in the Environmental and Cultural Protection Area (APAC), Cultural Corridor A2 (figures below), in the city of Rio de Janeiro, where the city hall has been providing guidance on actions to contribute to the formation of the city's memory.
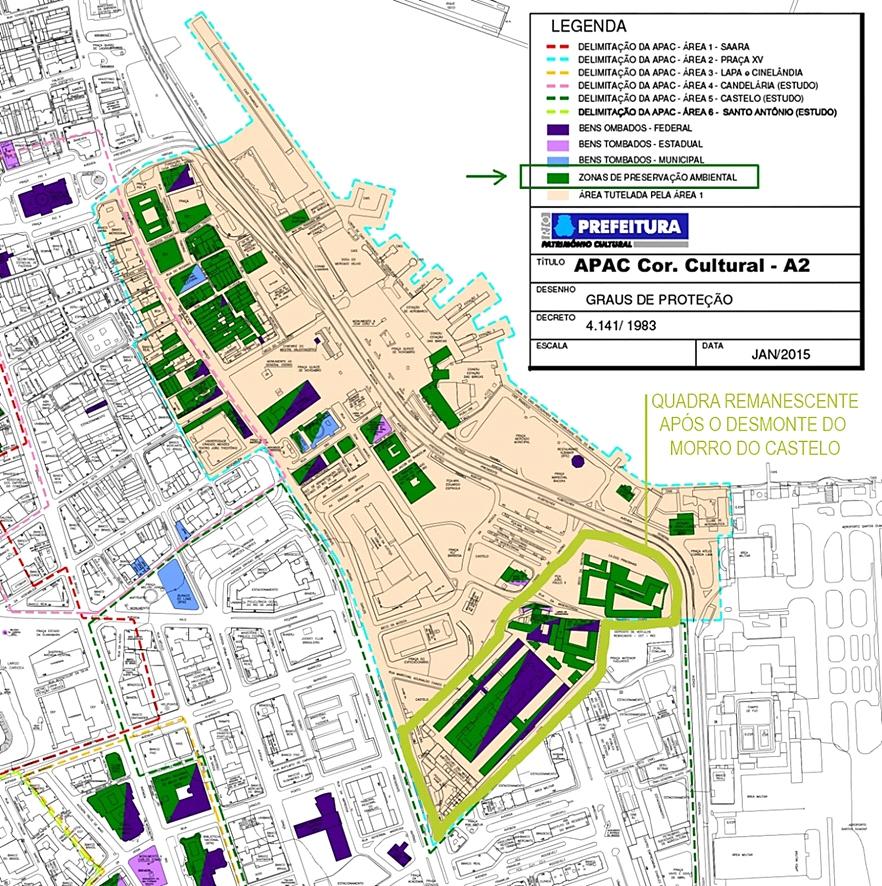
Santa Casa da Misericórdia
Parking lot Ministry of Finance
Gas station which reinforces t he permanence of the automobile as a protagonist in the historic center
Museum of Image and Sound Nossa senhora do bonsucesso Church

Private parking lot and military area
ZOOM on the map of APAC Corredor Cultural Area 2.
Residual spaces surrounding the remaining block.
Remaining block after the demolition of Morro do Castelo.
National Historical Museum
Parking lot Antenor Fagundes Square future annex of the National Historical Museum
LEGEND:
APAC – Environmental and Cultural Protection Area
STATE-PROTECTED HERITAGE SITES
FEDERALLY-PROTECTED HERITAGE SITES
ENVIRONMENTAL PRESERVATION ZONE
20 FL.
They have nectar-rich flowers and are frequently visited by hummingbirds,which activate the sound light post.
Sound Light Post
RESIDUAL SPACE
Trees with presence sensors to detect the presence of hummingbirds. They have nectar-rich flowers and are frequently visited by hummingbirds, which activate the sound light post.

12 FL.
RESIDUAL SPACE
- SCHEMATIC CROSS-SECTION – SANTA CASA DA MISERICÓRDIA -
MOBIIÁRIO URBANO: POSTE DE LUZ SONORO *dispostos em todo percurso entorno da quadra remanescente.
ILUMINAÇÃO DIFUSA DE LED
PLACAS SOLARES PARA CAPTAÇÃO DE ENERGIA
AUTO-FALANTES PARA REPRODUÇÃO DE SOM DE AVES - Detail -
Transform the routes with few attractions—due to the limited offer of services around the remaining block—into a buffer zone, by exploring the importance of this area through the green network (trees), an element that resists and persists amid the constant transformations of the landscape.
The device aims to promote balance and the regeneration of urban center pathways through attractive sound atmospheres that simultaneously respond to two time scales: cultural processes and natural processes (such as the slow migration of birds). The system favors ecological dynamics over static constructions to enable the cohabitation of humans and animals within the city.
Attractive sound atmospheres are composed of birdsong. In addition to contributing to the remaining ecosystem by “inviting” other pollinating birds and songbirds (those with melodic calls), the birdsong also helps to create a more mysterious and seductive place.
The goal is for the sound route to stimulate visitors (both national and foreign) to reinterpret the green network and historical buildings—elements that resist and persist through the continuous transformation of the landscape. Birdsong represents a form of communication that does not conform to rigid discourse systems, and is capable of leading us to a heightened awareness, beyond the surrounding noise pollution, while paradoxically allowing us to detach from it.
Location: Jardim Botânico neighborhood. Rio de Janeiro-RJ
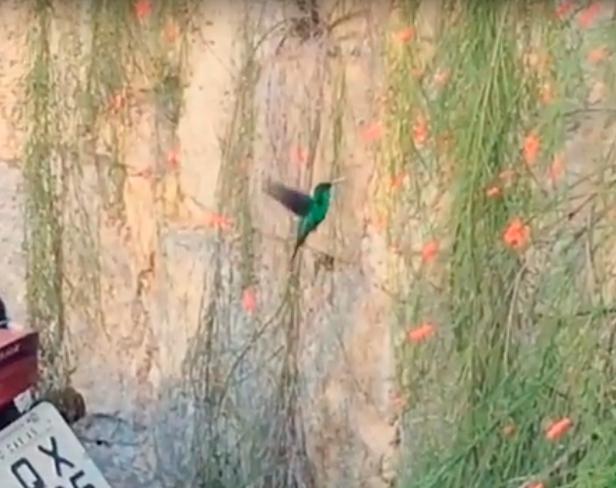
The Swallow-tailed Hummingbird (Eupetomena macroura) was chosen as the protagonist of the system due to its presence in urban areas of southeastern Brazil, its importance in the pollination of plants, particularly in South America, and mainly for the possibility of the device transforming its pollination habits (input) into sound actions (output).
LINK VÍDEO : https://youtu.be/d7H1FQ-smBI
PROTOTYPE 01
Transformation of the scissor hummingbird's pollination habit into a sound action






PROTOTYPE testing site: Morada da colina, Resende-RJ
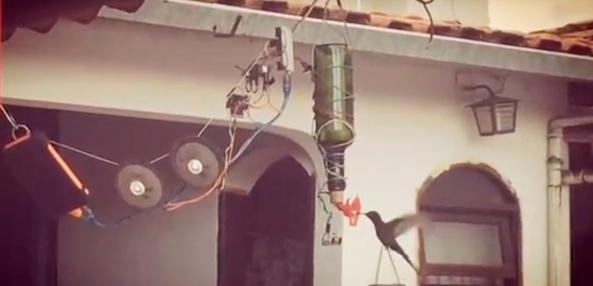
LINK VÍDEO: https://youtu.be/j51QG7F-m1k
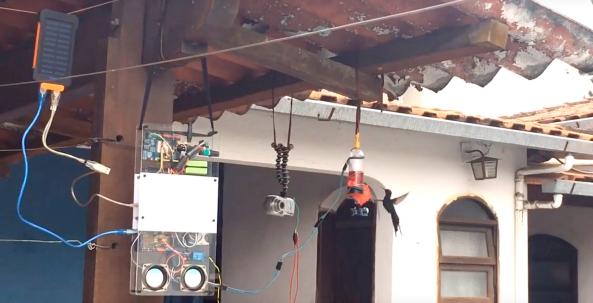
LINK VÍDEO: https://youtu.be/FWy6grR9KnU
Transformation of the scissor hummingbird's pollination habit (input) into a sound action (output). The prototype exploits the bird's ability to approach hundreds of flowers several times a day to feed on the nectar. In addition to "inviting" other birds with melodic songs and pollinating birds, the reproduction of bird songs (sound action) will also amplify the ability to sensitize human beings (the song of the scissor hummingbird does not sensitize human beings because it is not a melodic song).
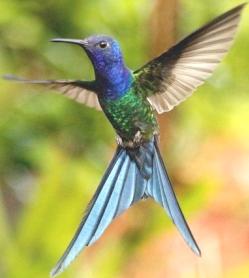
Hummingbird Scissors (ACTIVATOR)
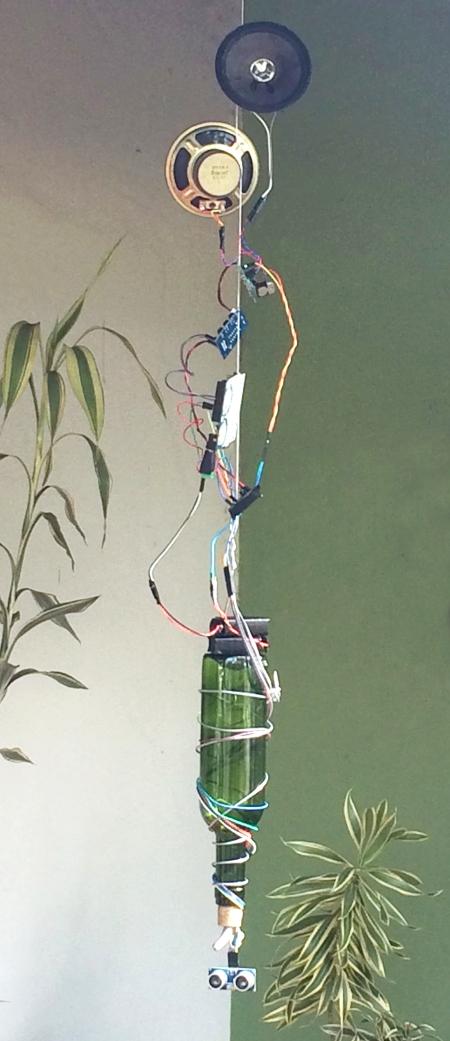
Transformation from habit from pollination hummingbird scissors on action sound + datalog+ SMS interface+ photographic record of the activating agent ( hummingbird scissors ).



(portable



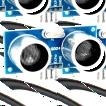



SD Card DATA LOGGER

ORNITHOLOGIST / BIOLOGIST (adjusts the volume and selects the bird songs to be played)
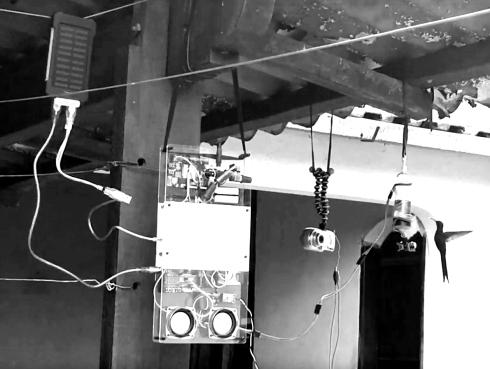

Hummingbird Scissors (ACTIVATOR)
PROTOTYPE SCHEMATIC SYSTEM 02
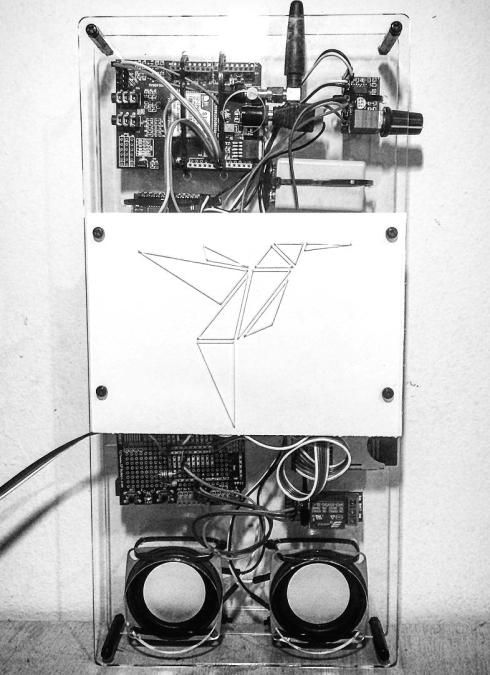
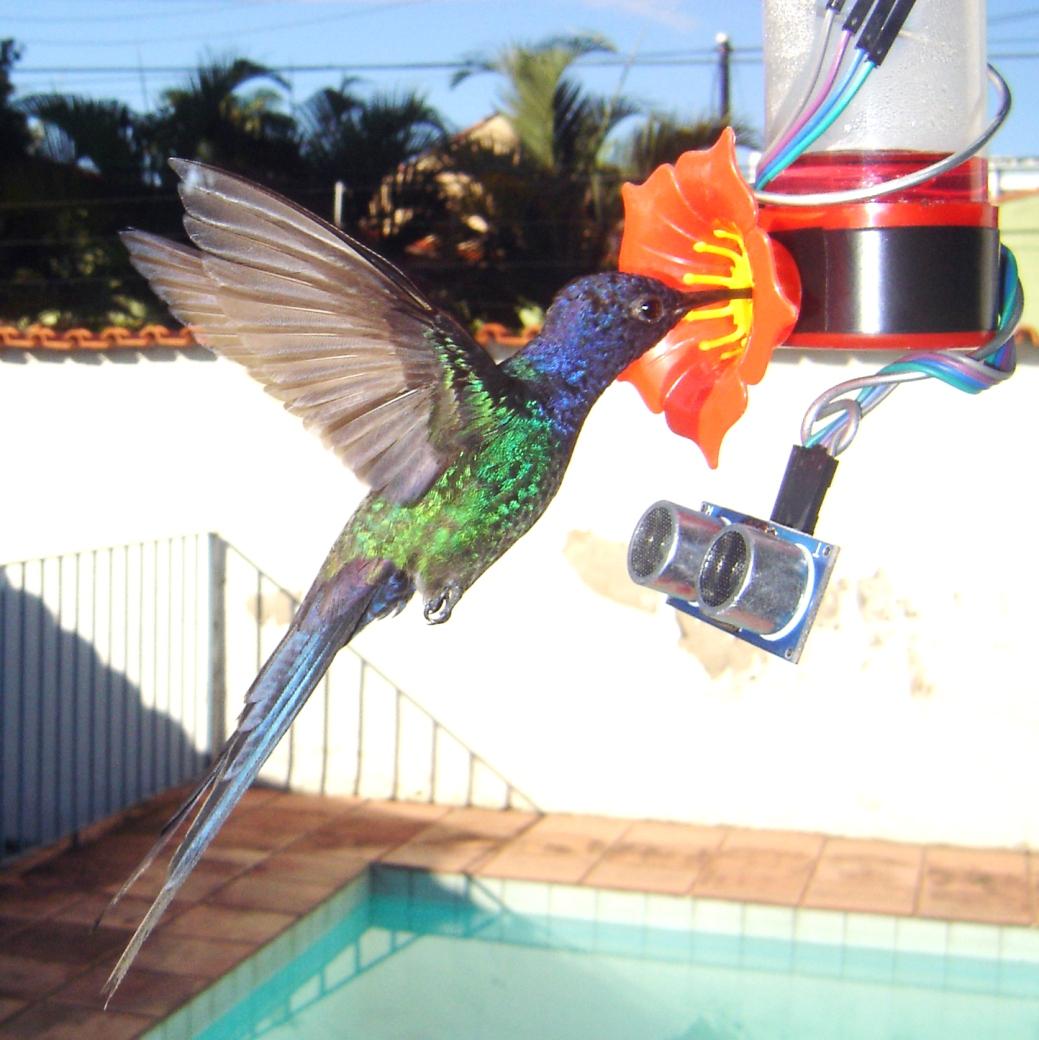
The data recorded by the set of devices distributed along the route under study will make it possible to catalog and simulate the hummingbirds' path. This will assist in studying the behavior of urban bird flocks.
Triangulation of Stan Allen's methods (Points of Attraction, "Fields")+ Ian Mcharg (Map Overlay) + Kevin Lynch (Mind Maps) to analyze the dynamics of the floating population of Esplanada do Castelo, Rio de Janeiro - RJ.
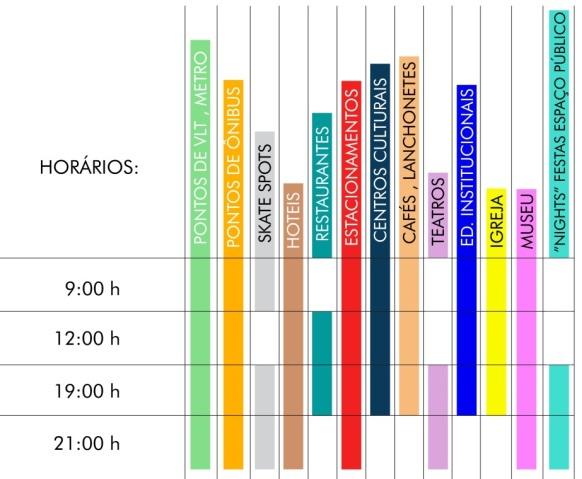
Table Service hours at Esplanada do Castelo-RJ at different times during the working day (start of working hours, lunchtime, end of working hours, evening). Information was acquired from on-site visits, Google Maps and a cadastral map of Rio de Janeiro provided by the Pereira Passos Municipal Institute - IPP.
PONTO DE ÔNIBUS , 9:00h , 12:00h , 19:00h , 21:00h
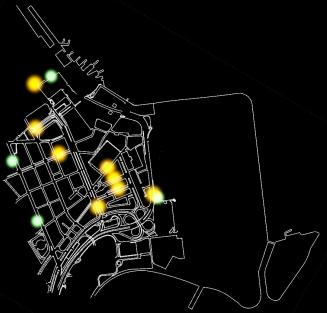
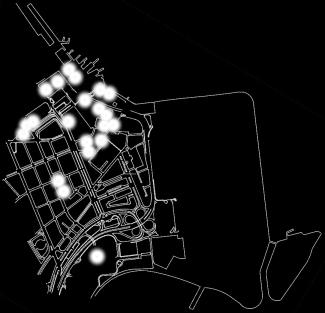
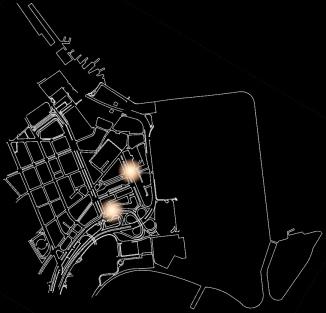
,
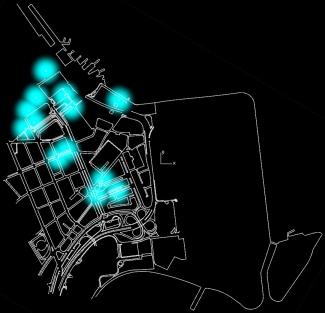
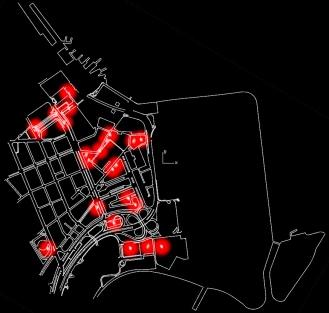
9:00h , 12:00h , 19:00h , 21:00h
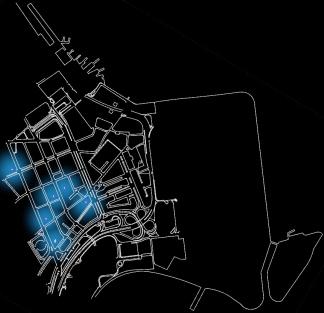
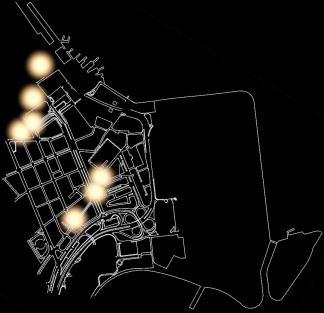
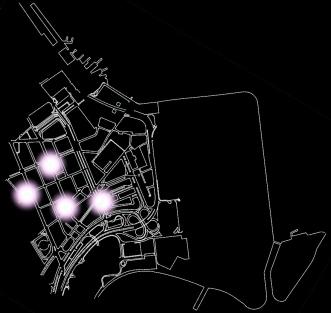
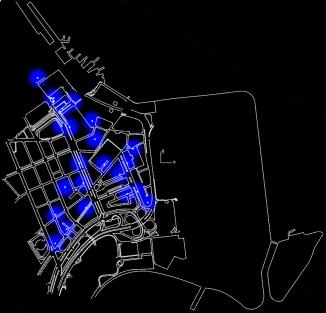
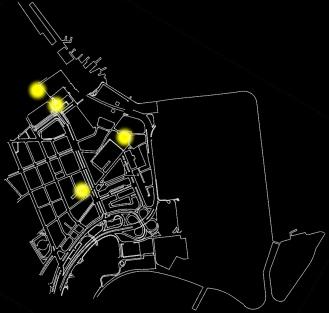
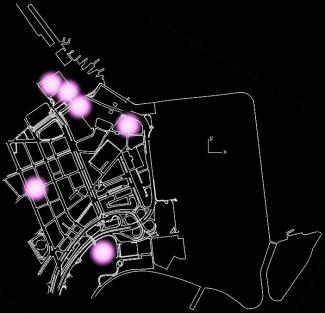
,
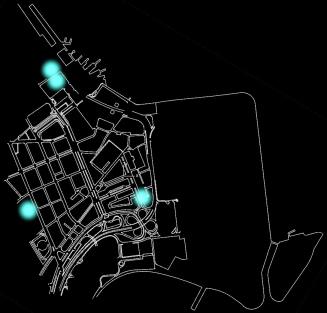
Mapping of activity points in the Castelo-RJ neighborhood at different times during the working day (Points of attraction). Times: start of working day, lunchtime, end of working day, evening.
In the isometric perspectives, we can see the vertical lines that indicate key intersection points resulting from the overlapping of the data of the activities that are in operation at the same time. In other words, the agglomeration of vertical lines indicates places with the greatest flow and/or concentration of people during each time slot under study on a working day.
https://vimeo.com/194182787
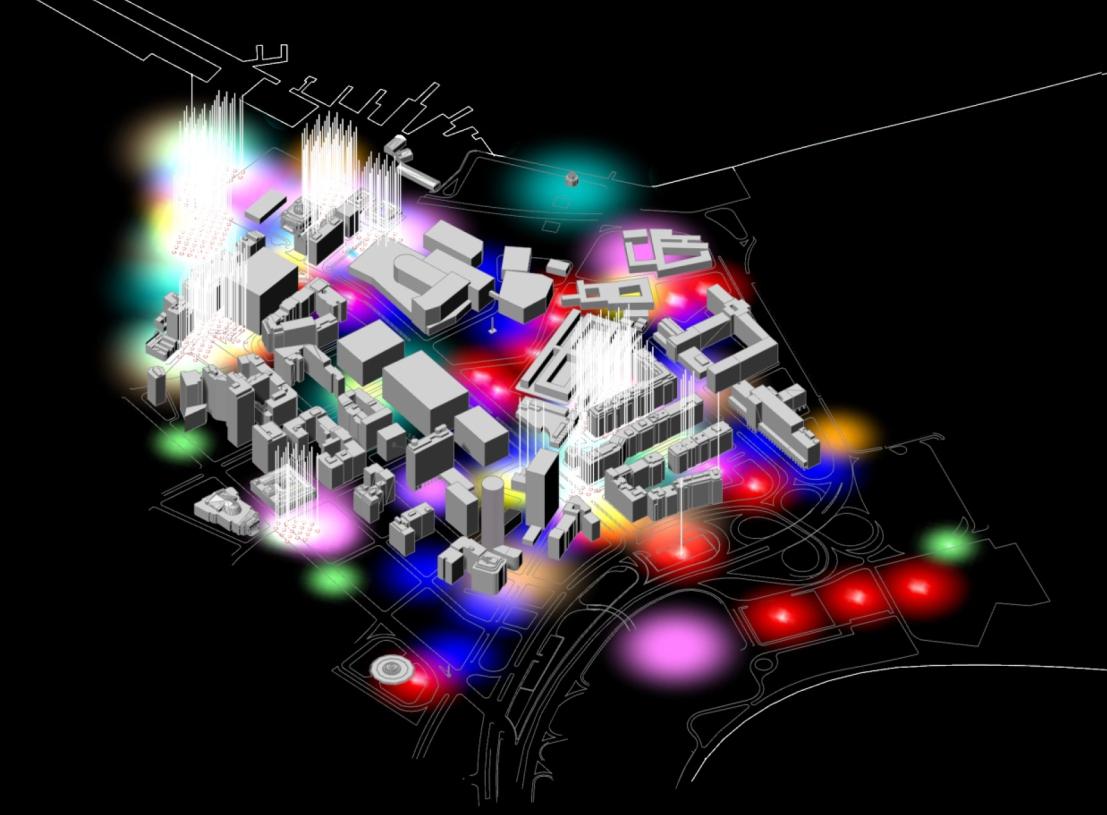
Places with the most services open at 7pm (points of attraction):
19h 21h
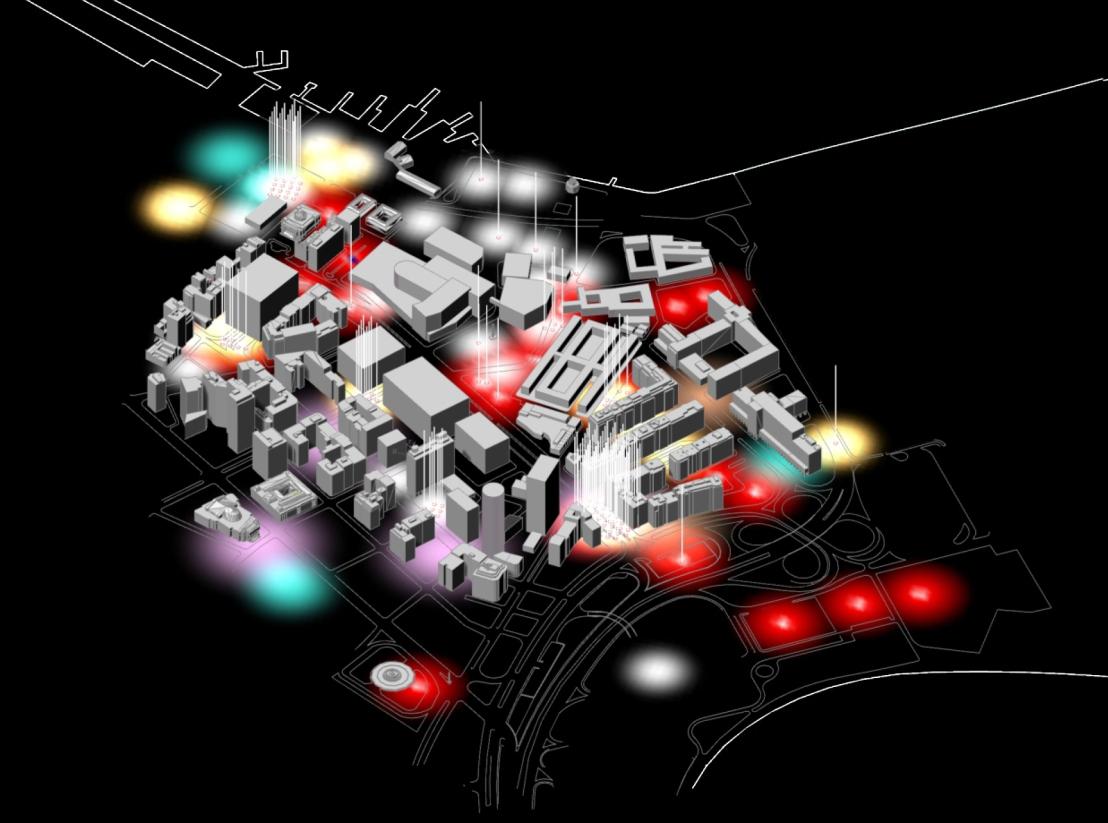
Places with the most services open at 9pm (points of attraction) :
To check that the analysis of the points of attraction corresponded with the reality of the place under study, I visited the Esplanade do Castelo at least once a week for three months. To facilitate my interpretation of the city, I used five basic elements defined by Lynch (1960), which are: paths, boundaries, neighborhoods, nodal points and landmarks. ( Mind Maps )
This process confirmed that the points of attraction really do exist and uncovered more points. The crosswalks on Avenida Presidente Antônio Carlos are points of attraction, as they guide flow of walkers on certain stretches of the Esplanade do Castelo. The result was a map showing fluctuating active population during the working day and the proposed route for intervention on the Esplanada do Castelo-RJ.
All the points of attraction were connected by Avenida Pres. Antônio Carlos, as this is the road with the greatest flow during the working day. This group was called the floating active population plot.
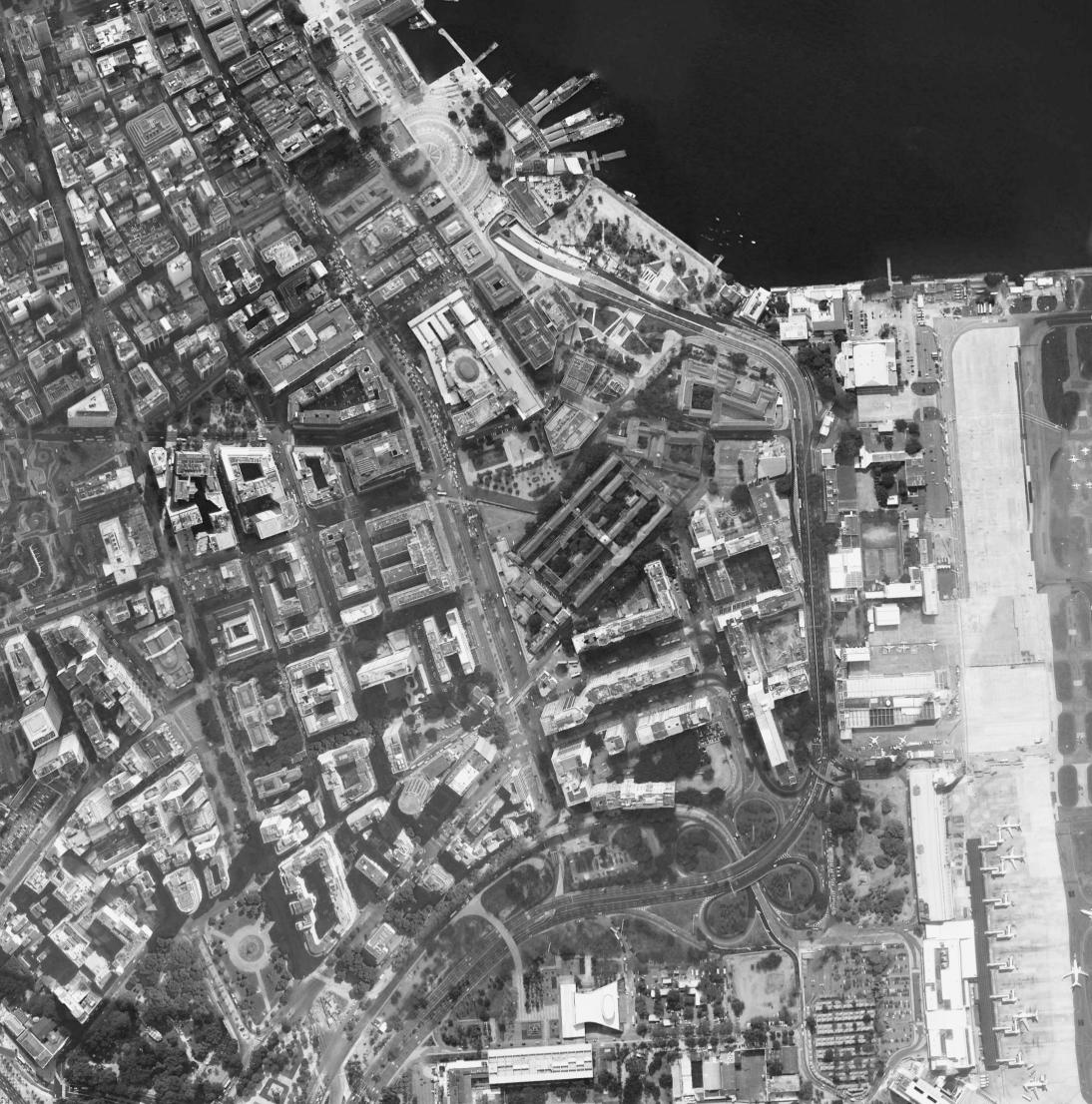
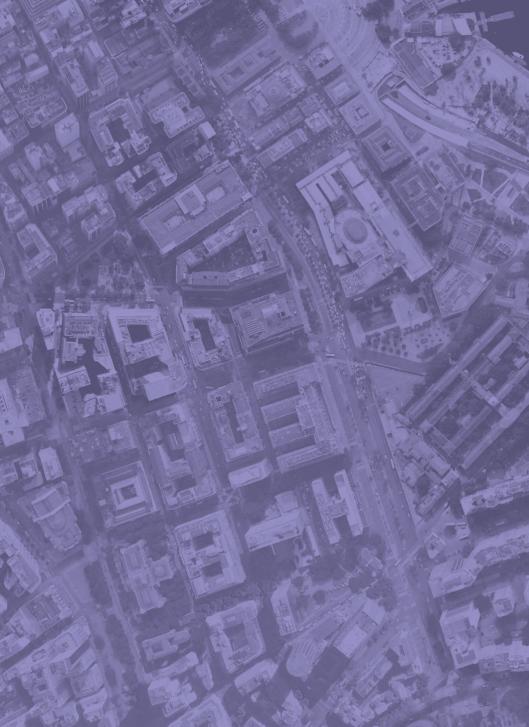





The map shows the floating active population plot resulting from the overlay of the service offer maps over the course of a working day ( in Purple ) and the route of the landscape design intention around the remaining court ( in Pink ). It can be seen from the map that the remaining block does not have enough attractions to be part of the floating active population's route. The points of attraction ( in white) are located at: Praça Mercado Municipal , Praça XV , Praça Mário Lago , Av. Eramos Braga , Rua Santa Luzia (in front of Santa Casa) , Av. Churchill , Av. Franklin Roosevelt , Intersection Av. Ântonio Carlos and Av. Beira Mar , Museum of Modern Art.
Triangulation of the methods of Lawrence Halprin (Body Movement), Kevin Lynch (Mind Maps) and Saskia de Wit (Sound Maps).

Sensors involved in walking
It consists of associating three aspects that generate five linear diagrams: the kinaesthetic experience, the visual experience and the auditory experience to analyze the route of the walk.
This methodology gives us a quick and relatively explicit understanding of the experience of walking certain routes..

Lawrence Halprin was one of the first to point out the need to describe the movement of the human body in space for analysis and project development with his book Cities, Space for walking . Between the 1960s and 1970s (the height of the counterculture) Halprin developed holistic practice in his projects, always taking into account bodily expression, urban culture and local nature as a response to the collapse of coexistence in the modern (post-war) city with the pre-existing context. His methodology consists of developing diagrams using a personalized ideographic system to describe the walk in an abstract way with small annotations that correlate with each other.
WALKING - visit to the Residual Spaces around the remaining block of Morro do Castelo -

Residual Space 01 / partial panorama photo / Rua Santa Luzia Centro-RJ, space underused as a parking lot. Potential _ Space with a predominance of medium to large trees (Figueira-Religiosas proposed by the landscape engineer Auguste François Marie Glaziou) and a beautiful view of the façade of the Santa Casa da Miseridórdia.


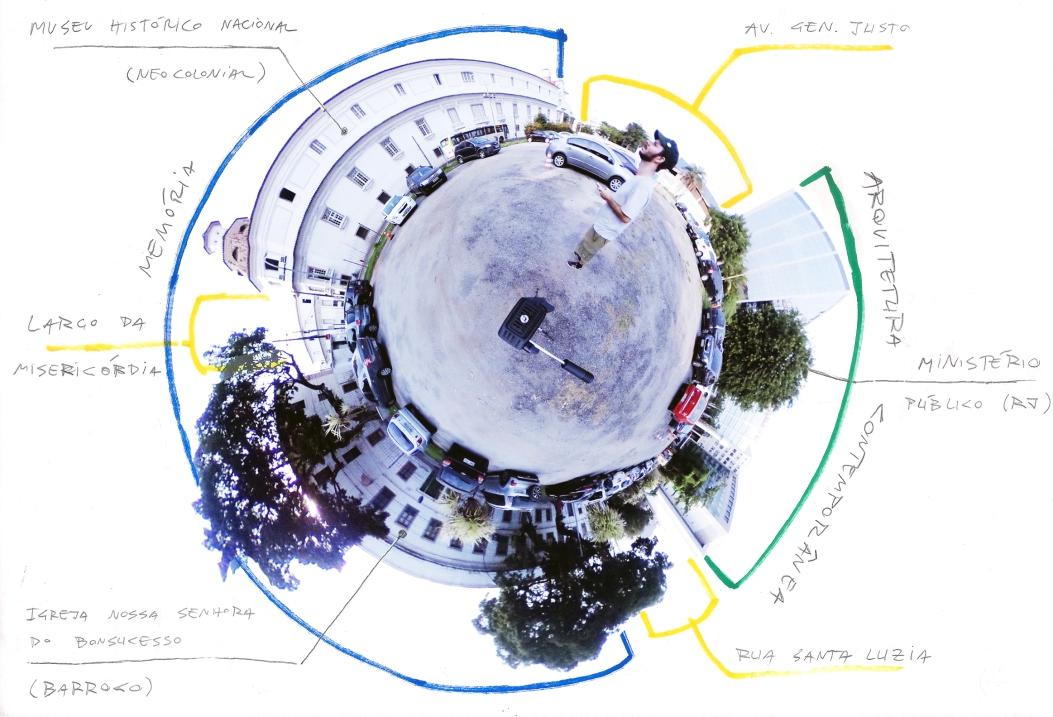

Residual Space 02 / stereographic photo / Praça Antenor Fagundes - Centro -RJ , space underused as a parking lot. Potential _ This is one of the areas where the remaining square intersects with the built-up square (after the landfill process), where passers-by have the greatest perception of the rupture in urban thinking on the Esplanada do Castelo, as it is reinforced by the different roads and types of buildings.

Residual Space 03 / partial panorama photo / The wall of the parking lot of the Ministry of Finance - Centro-RJ, an underused and inaccessible space on Rua Marechal Aguinaldo Caiado de Castro. Inhospitable and silent area around Praça do Expedicionário, reinforced by the mono-functional and homogeneous character of the Judiciary Complex. Potential _ Large space and cradle of the formation of the city of Rio de Janeiro-RJ (formerly Morro do Castelo-RJ).
Route around the remaining block after the dismantling of Morro do Castelo, Rio de Janeiro-RJ.
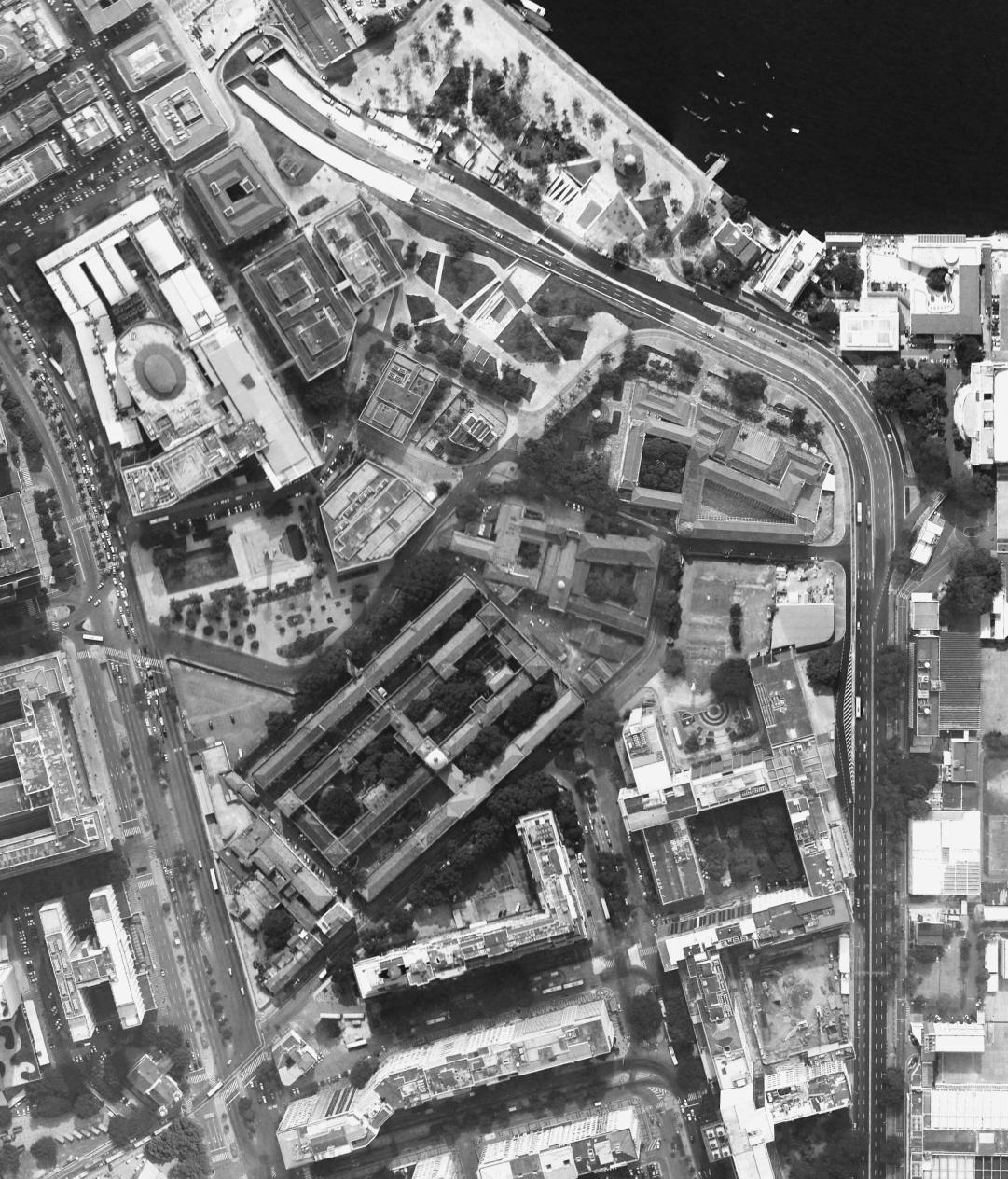
PROBLEM: Absence of undergrowth / shrubs, impermeable surface, lack of legibility of the surface, little flow of people, little stimulation of all human senses and a constant feeling of insecurity.
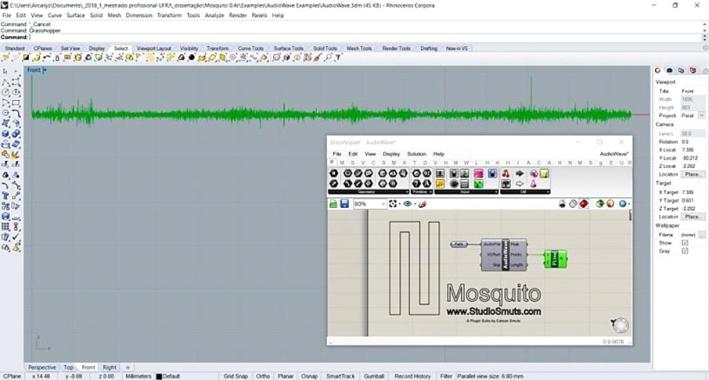
Santa luzia Street + Misericóridia Square + Marechal Aguinaldo Caiado Castro Street + Marechal Âncora Square
movimentos induzido pelos objetos
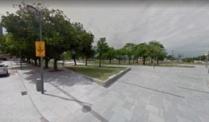
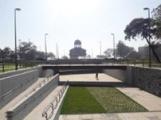


Linear Diagrams :
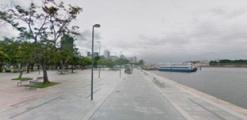



sinal gráfico de áudio_dia útil_na parte da manhã
sinal gráfico de áudio_dia útil_na parte da tarde
tipos de sons automóveis pessoas aves corte esquemático sentimento / emoção





FIRST DIAGRAM: are the movements induced by objects (street furniture, holes in the sidewalk, puddles of water) indicated by arrows.
SECOND DIAGRAM: theses are the scale and proportion of the spaces represented by schematic sections. THIRD DIAGRAM: are the sounds on the route (cars, people talking, machines and birds) illustrated by different colors. FOURTH DIAGRAM: are the emotions that spaces under study provides. FIFTH DIAGRAM: these are photographs.
EMBRYONIC CELL
stereographic photo
(species native to Eurasia and Africa, introduced to Brazil at the beginning of Portuguese colonization)
First Public Road of Rio de Janeiro
Opened in 1567LADEIRA
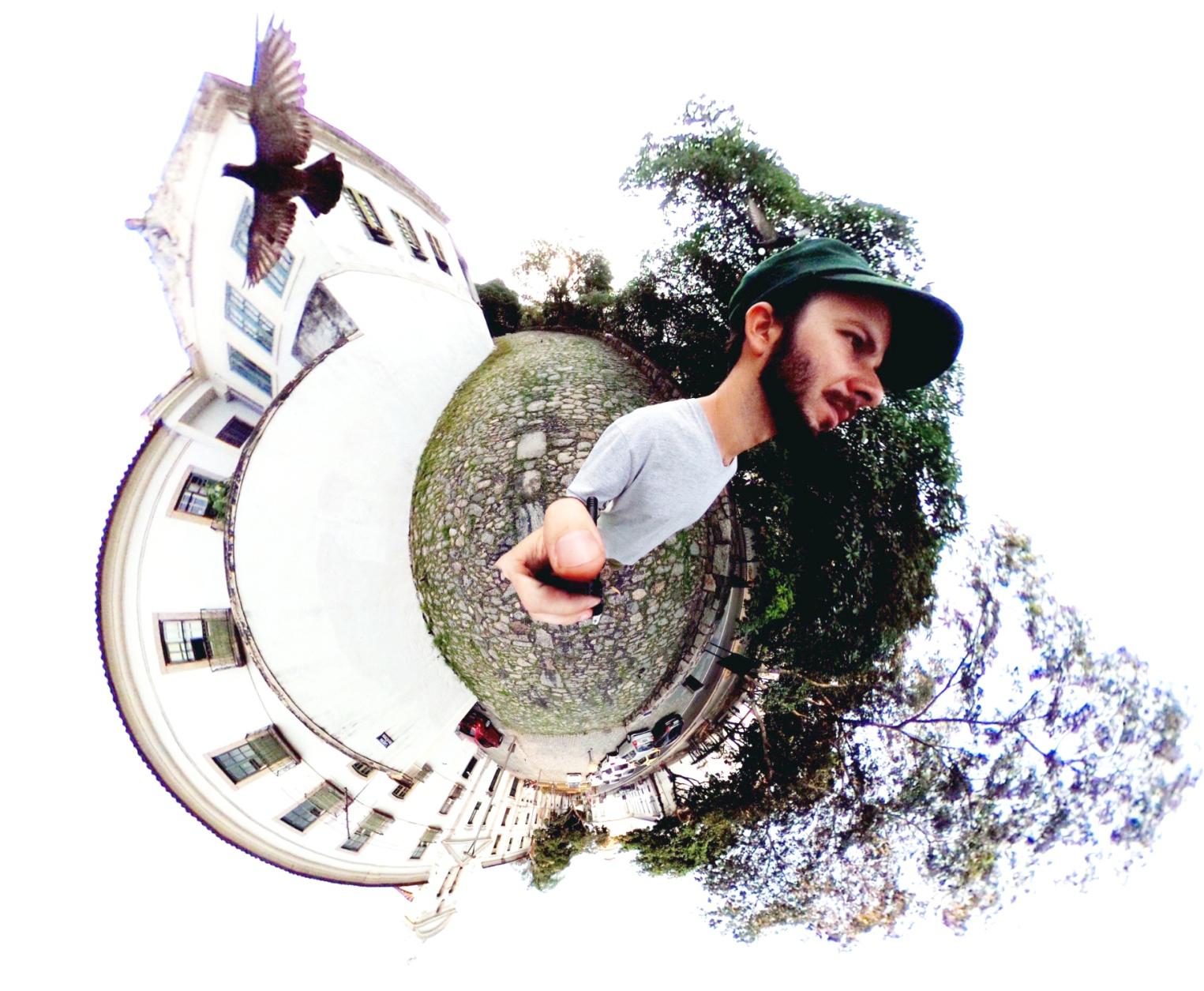
IGREJA NOSSA SENHORA DO BONSUCESSO (oldest churchin of Rio de Janeiro – RJ)
Remaining Pavement that led to Morro do Castelo (demolished in 1921 to modernize the city)
Ladeira da Misericórdia, the last remnant of Morro do Castelo, was listed by the National Historical and Artistic Heritage Institute (IPHAN) on September 27, 2017. The slope is next to the Nossa Senhora de Bonsucesso Church, the oldest church in the city. The site was the main access to Morro do Castelo. It was an area of 180,000 square meters that was Rio de Janeiro's first urban center. In its early years of occupation, the hill was a fortified site to house the Portuguese and resist any attempt by the French and Tamoios to invade. It then housed low-income families until it was destroyed. Source: portal.iphan.gov.
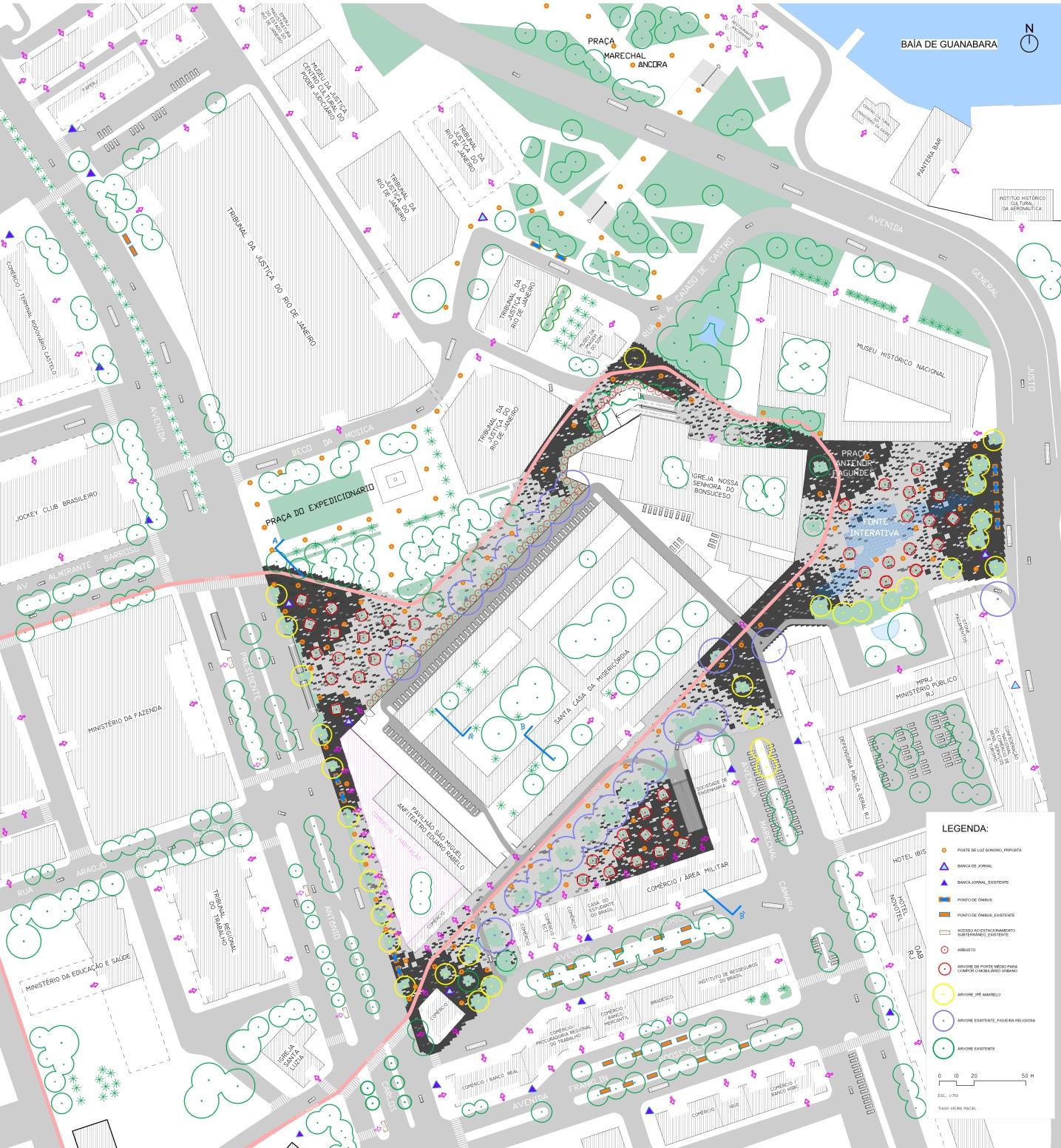
Floor plan of the Esplanada do Castelo - RJ with the proposed landscape design for the surrounding area of the court remaining after the dismantling of Morro do Castelo. Developed using Revit software+ Rhinoceros / Grasshopper.
The integration of the existing cycle path into the proposed project is essential to guide active mobility and the flow of pedestrians around the remaining block, considering that access to the Esplanada do Castelo is predominantly by car.
The proposal to plant ornithophilous species aims to improve the residual spaces (underused as parking lots) around the remaining court, as these are areas that receive direct sunlight most of the day. These species adapt to full sun, provide shade, attract birds such as scissor hummingbirds (Eupetomena Macroura), promote thermal comfort and enhance local biodiversity.
TRIBUNAL DA JUSTIÇA
ATUALMENTE
RESTAURANTE ANCORAMAR
TRIBUNAL DA JUSTIÇA
MUSEU HISTÓRICO NACIONAL
TRIBUNAL DA JUSTIÇA
TRIBUNAL DA JUSTIÇA
SANTA CASA DA MISERICRÓDIA
IGREJA NOSSA SENHORA DO BONSUCESSO A A
via arterial primária via arterial secundária via coletora ciclofaixa local
espaço subutlizado
Poleiros responsivos para pássaros. Possuem bebedouros e emitem sons de pássaros.
bosques, espaço sensorial
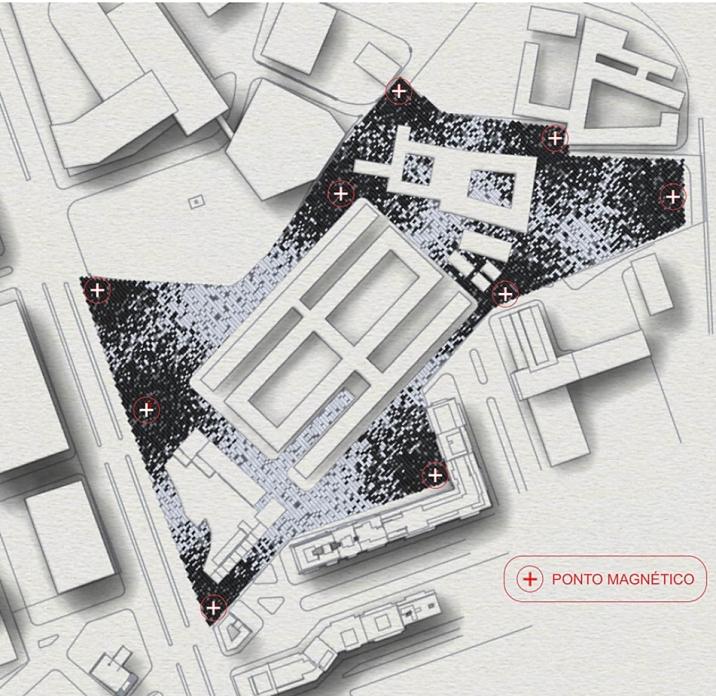
FLOOR PLAN + Definition pluging Grasshopper
Poleiros responsivos para pássaros. Possuem bebedouros e emitem sons de pássaros.
bosques, espaço sensorial
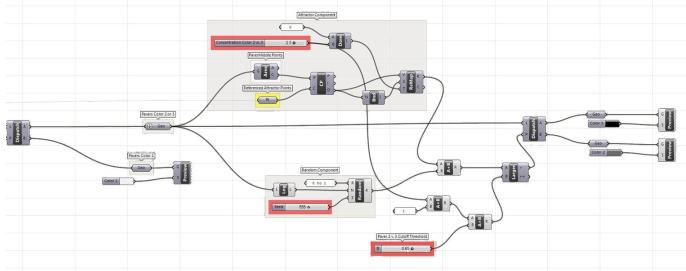
Generative design around the court remaining after the dismantling of Morro do Castelo-RJ. Gradient floor with 1 x 1m pieces of white, light gray, dark gray and black granite. Composition developed with rhinoceros software+ pluging grasshoper.
The generative design (creation of shapes determined by algorithms) of the floor was created in order to reinforce the crossing points ("nodes", in Kevin Lynch's words) that still remain from the original layout and those that have arisen as a result of its overlapping, thus creating a unity in the buffer area around the remaining court. These magnetic points ("fields", by Stan Allen) are important places because they are points of attraction where pedestrians interact with the city by being able to orient themselves and make route decisions.
crista-galli L.)
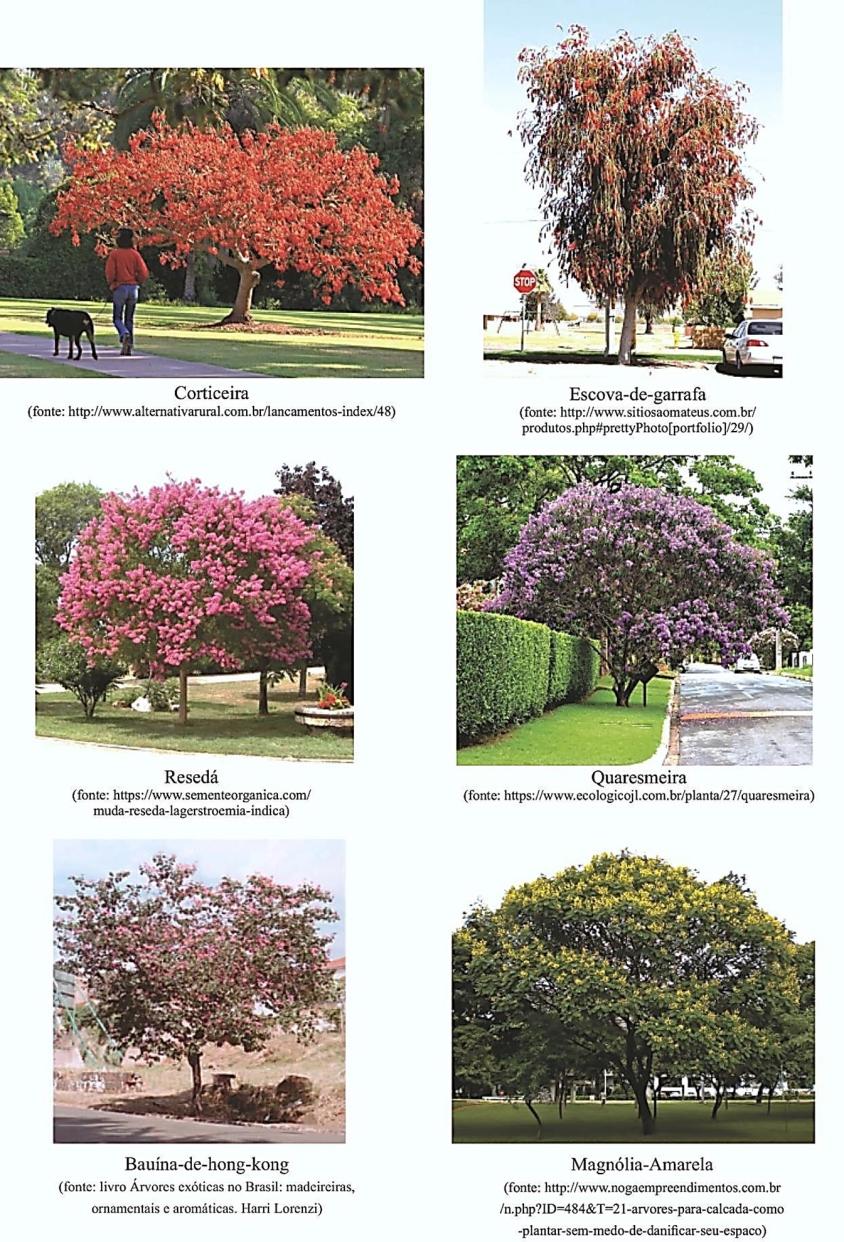
Bauína-de-hong-kong (Bauhinia Blakeana)
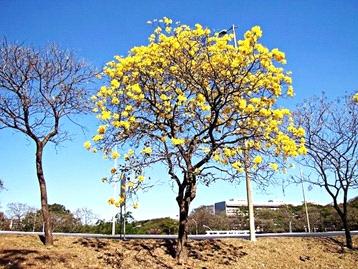
Escova-de-garrafa-pendente (Callistemon viminalis)
Magnólia-Amarela (Michelia Champaca L.)
As espécies de árvores ornitófilas que se benificiam de sol pleno, sem raízes agressivas, que gera boas áreas de sombras para os transeuntes, atrativas aos beija-flores tesoura (Eupetomena macroura) entre outras aves selecionadas para compor o molibiliário urbano “grande vaso” são : Corticeira (Erythrina crista-galli L.) alcança de 6 até 10 metros de altura com floração de setembro a dezembro; Escova-de-garrafa-pendente (Callistemon viminalis) alcança de 5 a 7 metros de altura com floração o ano todo, principalmente de junho a setembro; Resedá (Lagerstroemia indica) alcança de 3 a 5 metros de altura com floração de novembro a fevereiro; Quaresmeira (Tibouchina Granulosa) alcança de 8 a 12 metros com floração de junho a agosto e de dezembro a março; Bauínade-hong-kong (Bauhinia Blakeana) alcança de 6 a 8 metros de altura com floração no decorrer do ano todo intensificando de abril a agosto; Magnólia-Amarela (Michelia Champaca L.), alcança de 7 a 10 metros de altura com floração em outubro e novembro com flores aromáticas e sementes que atraem várias espécies de aves.
O Ipê Amarelo (Tabebula Chrysotricha) que alcança de 4 até 10 metros com floração de agosto a setembro (figura 71) irá também compor a trama verde próximo dos pontos magnéticos, marcando os acessos da quadra remanescente. Está árvore além da capacidade de atrair beija-flores entre outras aves, possui força simbólica por possuir flores muito exuberantes que sempre chama atenção. PL 22293/1974 é um projeto de lei para tornar a flor do Ipê Amarelo símbolo nacional do Brasil, no entanto está arquivado.
Unha-de-gato (Ficus pumila)
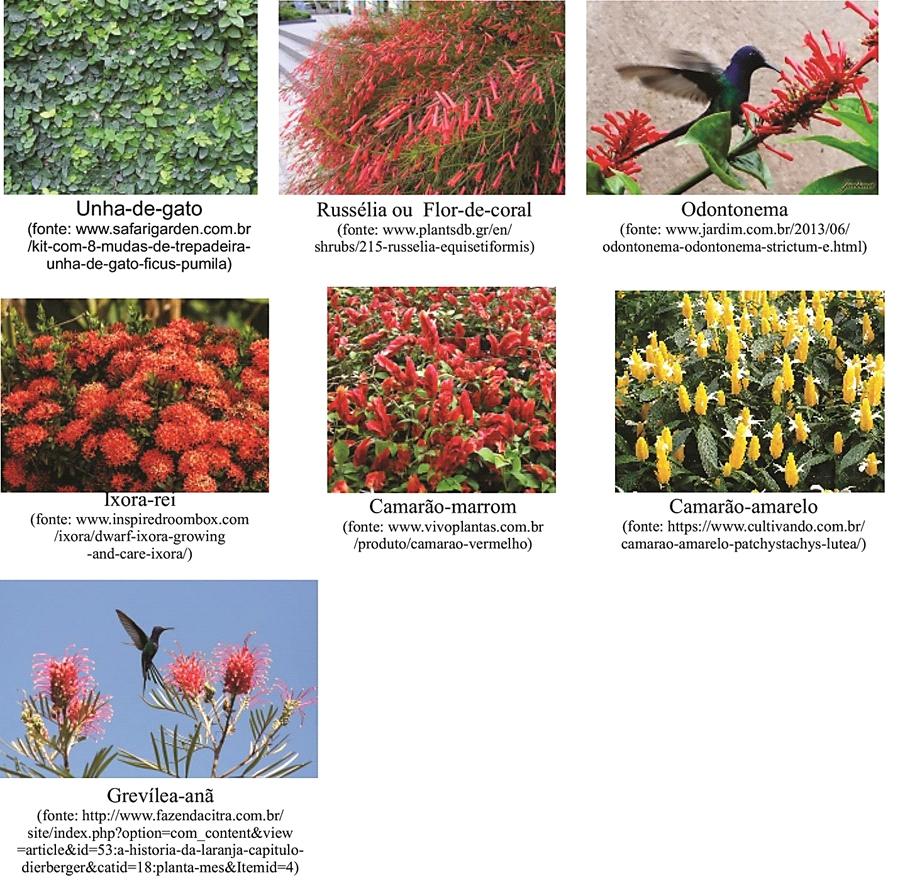
Ixora-rei (Ixora macrothyrsa)
Flor-de-coral (Russelia equisetiformis)
Camarão-marrom (Justicia brandegeana)
Camarão-amarelo (Patchystachys lutea)
Grevílea-anã (Grevillea banksii)
The collection of ornithophilous plants suitable for the conditions of the study site, intended for ground cover near the wall of the Santa Casa da Misericórdia on Marechal Caiado de Castro Street and around the Remnant of the Ladeira da Misericórdia, includes: Unha-de-gato (Ficus pumila) – a climbing plant to cover the entire outer surface of the wall; Russélia or Flor-de-coral (Russelia equisetiformis) – reaches about 1 meter in height and blooms from spring to autumn, potentially all year round; Odontonema (Odontonema strictum) – grows up to 2 meters tall and flowers year-round in warm climates; Ixora-rei (Ixora macrothyrsa) – reaches up to 2 meters and blooms almost all year long; Camarão-marrom (Justicia brandegeana) – grows up to 1 meter and produces flowers throughout the year; Camarão-amarelo (Pachystachys lutea) – reaches around 1 meter and flowers from spring to summer; Grevílea-anã (Grevillea banksii) – a small tree that reaches between 3 and 6 meters in height, blooming mainly from May to September.
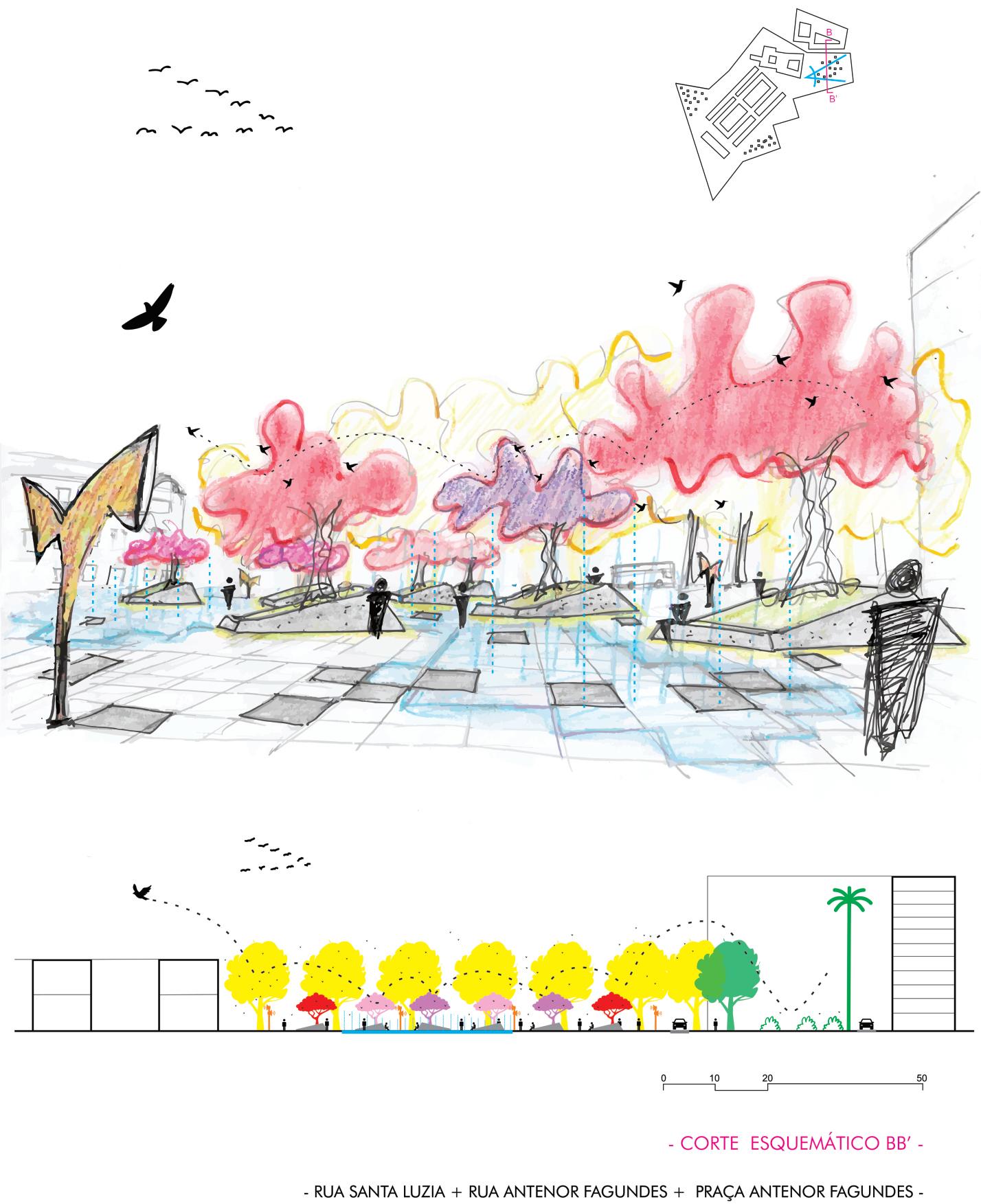
This dissertation is an exercise in strategy and planning aimed at interpreting the Historic Center of Rio de Janeiro as a constantly changing network of connections, through the elements that resist and persist despite the ongoing transformations of the landscape.
The book An Evolutionary Architecture (1995), which presents an overview of 30 years of John Frazer’s work, was a major source of inspiration during the development of a functional prototype for reading and activating natural processes. Frazer explores emerging technologies to investigate the fundamental generative processes of form in architecture, aided by the cybernetic principles disseminated by Gordon Pask, in order to achieve symbiotic behavior and metabolic balance with the natural environment. Physical modeling played an important role in his research, leading to the construction of interactive machine-readable models that are subjected to evolutionary processes in response to the user and the environment.
Meanwhile, the book Ruptura e Contiguidade: a Cidade na Incerteza (2005) by Sérgio Magalhães highlighted the importance of developing a narrative to organize the strategies and techniques of landscape design. In his book, Magalhães evaluates urban planning experiences in various cities, focusing especially on Rio de Janeiro. What stands out is his broad reflection on space and time in urbanism. He shows how the concept of time — which has changed since antiquity to the present, including Einstein’s theory of relativity — influences both human and urban relations.
I believe that the main contribution of this dissertation lies in the effort to interact, listen, and learn through dialogue with environmental impulses, supported by cybernetic principles, in an attempt to develop a landscape project that simultaneously engages with the different time scales involved in order to reach a utopia.
Nevertheless, the research still lacks the development of algorithms to organize the data gathered by the prototype on flocking bird behavior and to select which bird sounds should be reproduced in the environment. This tool, connected to the prototype, is essential for testing within the study area.
Even so, the research was successful, as I was able to establish dialogue with professionals from various fields such as biology, engineering, and the arts — all of whom were optimistic about this type of project-based approach. I hope that from this work, the integration of sustainability and urban planning with the art of cybernetics will become a constant in my professional life.
“MODERNIZING THE PAST IS A MUSICAL EVOLUTIONWHERE ARE THE NOTES THAT WERE HERE?I DON’T NEED THEM, JUST LET EVERYTHING SOUND GOOD TO THE EARS...”
Chico
Science & Nação Zumbi Monologue by the Ear
ALEXANDER, Christopher; SILVERSTEIN, Murray; ISHIKAWA, Sara. A Pattern Langue: Towns, Buildings,Construction.OxfordUniversityPress:1977.
ALEXANDER,Christoph(1991).SystemGeneratingSystems,ArchitecturalDesign,DecemberIssueNo 7/6,JohnWilley&SonsLtd,London1991,90-1
ALLEN,Stan.PointsandLines:DiagramsandProjectsfortheCity. PublishedbyPrincetonArchitectural Press:1999.
AMARAL, Maria Thereza do. A Transdisciplinaridade. 7 Umcurrículo,umportfolio,umaexposição. julho 2011. Disponível em: < h�ps://mariatherezaamaral.wordpress.com/2011/07/07/a-transdisciplinaridade/>. Acesso em: 19 dezembro 2018.
ARANDALASCH STUDIO, The Brooklyn Pigeon Project. Brooklyn, NovaYork. 2004 Disponível em: < > . Acesso em: 26 de junho 2017. h�p://arandalasch.com/works/the-brooklyn-pigeon-project/
ARDUINO.Referências,tutorias,ondecompraredownloads.2005.Disponívelem:<h�ps://www.arduino.cc/ >.Acessoem:17julho2017.
AZEVEDO, Ana Lucia Metrópole das aves Rio tem centenas de espécies e abriga nas ruas joias de suas florestas O Globo Rio de Janeiro 13 ago 2017 Rio Disponível em: < h�ps://oglobo.globo.com/rio/metropole-das-aves-rio-tem-centenas-de-especies-abriga-nas-ruas-joias-de-suasflorestas-21701174 >.Acessoem:13agosto2017
BARRA,Eduardoetal AVegetaçãoNativa.NoPlanejamentoenoProjetoPaisagístico Edição:1ª.Riode Janeiro,RJ,RioBooks,2015.
BARROS,Manoelde.Paraencontraroazuleuusopássaros CampoGrande,MS:SaberSampaioBarros EditoraLtda,1999.
BATISTELA,T. S. O ZoneamentoAmbiental e o desafio da construção da GestãoAmbiental Urbana. Dissertação, Faculdade de Arquitetura e Urbanismo, Universidade de Brasília, Brasília 2007
BORDEN, Iain. Skateboarding, Space and the city: Architecture and the body. Published by Berg. Oxford,UK.2001.
BROWN,JamesHemphill, KODRIC-BROWN,Astrid,WHITHAM,ThomasG,BOND,H.W.Competition betweenhummingbirdsandinsectsforthenectaroftwospeciesofshrubs TheSouthwesternNaturalist Vol.26:133-145,1981.
BULLIVANT,Lucy Introdution.ArchitecturalDesign:75,no.1.2005.
BULLAVANT,Lucy,ResponsiveEnviroments:Architecture,ArtandDesign.London:V&APublication. Print.2006.
CANTRELL, Bradley. HOLZMAN, Justine. Responsive Landscape: Strategies for Responsive TechnologiesinLandscapeArchitecture EditoraRoutledge.2016.
CHAVES, Viviane Hengler Corrêa. A revolução Cibernética: a nova cultura. In:EncontroBrasileirodeEstudantesdePós-GraduaçãoemEducaçãoMatemáticaXIXEBRAPEM,2015.
CLAGHORN, Joseph Blog Generative Landsccape Disponível em: < >. Acessoem:15fevereiro2016. h�ps://genera�velandscapes.wordpress.com/
COLLET,Carole.Alive:advancementsinadaptivearchitecture EdsManuel KretzerandLudgerHovestadt: 2014.
COLLI, G R et al, Fragmentação dos ecossistemas e a biodiversidade brasileira: uma síntese In RAMBALDI, D. M; OLIVIRA, D. A. S.; Fragmentação de ecossistemas: causas efeitos sobre a biodiversidadeerecomendaçõespolíticas,1ed.Brasília:MMA/SBF,2003.
CUNHA,MariadaAssunçãoCecíliaLaranjeira.ModernismoeoEspaçoPúblico:OPlanoAgachedoRio deJaneiro.Disponívelem:< h�p://docplayer.com.br/67963204-Modernismo-e-espaco-publico-o-plano-agachedo-rio-de-janeiro.html >.Acessoem:10abril2018
DUARTE,Cristovão. ,MundoUrbana,textossobre A“forçaderespostadolugar”(tributoaMiltonSantos) a c i d a d e c o n t e m p o r â n e a , 2 3 j u n h o 2 0 1 0 D i s p o n í v e l e m : < >.Acessoem:08maio2018. https://cristovao1.wordpress.com/tag/milton-santos/
E S PA R Z A , G i l b e r t o . P a r a s i t
< >.Acessoem:15junho2017. h�p://www.parasitosurbanos.com/
FABIÃO,Aline Couri. Loop: tecnologia e repetição na arte Rio de Janeiro, RJ. EditoraTorre, 1ª edição, 2012.
FABIÃO, Aline Couri Ouvi
o 2012 RiodeJaneiro,RJ.Disponívelem:< h�ps://alinecouri.wordpress.com/2012/11/06/ouvidos-urbanos/ >.Acesso em:17abril2017.
FABIÃO, Aline Couri. Os ouvidos das ruas ou
C
po
� p : / / w w w r e d o b
u � a b r / w pcontent/uploads/2013/06/revista_redobra11_virtual.pdf >.Acessoem:16abril2017.
FARAH, Ivete Mello Calil. Arborização pública e desenho urbano na cidade do Rio de Janeiro: a contribuiçãodeRobertoBurleMarx.Dissertaçãodemestrado.RiodeJaneiro,PROURB-UFRJ,1997.
FRACALOSSI, Igor Clássicos da Arquitetura: Pavilhão Philips Expo 58 / Le Corbusier e Iannis Xenakis. 28 abril 2013. Disponível em:< h�ps://www.archdaily.com.br/br/01-110968/classicos-da-arquiteturapavilhao-philips-expo-58-slash-le-corbusier-e-iannis-xenakis>.Acessoem:04junho2018.
FRAZER, John An Evolutionary Architecture: Themes VII London: Architectural Associantions Publications,January1995.
FRISCH, Joahn Dalgas Canto das Aves do Brasil , 1961 Disponível em: < h�ps://www youtube.com/watch?v=XJgXjc8IS5Y > Acessoem:03maio2018.
FRISCH,JoahnDalgas,FRISCH,Christian Dalgas.JardimdosBeija-flores EditoraMondadori,1995.
FUNDAÇÃO PARQUES E JARDINS-FPL Plano Diretor de Arborização Urbana Disponível em: < h�p://www.rio.rj.gov.br/dlsta�c/10112/4683370/4190252/PDAU.pdf > . Acessoem:12março2017.
GOWAN, James. A Continuing experiment: learning and teaching at the Architectural Association London:ArchitecturalPress.1975.
GLYNN,Ruairi.FunPalace-CedricPrice.InteractiveArchitecturalLab BartlettSchoolofArchitecture, University College London – UCL 19 outubro de 2005 Disponível em: < > . Acesso em: h�p://www.interac�vearchitecture.org /fun-palace-cedric-price.html 29junho2017.
HALPRIN,Lawrence.Cities,Spaceforwalking Cambridge:TheMIT Press 1963.
HALPRIN, Lawrence. Creative Processes in the Human Environment. University of Michigan: Publisher GeorgeBraziller,August1970.
HENRIQUES, Gonçalo Castro. Sistemas responsivos: relevância, estado da arte e desenvolvimentos Artigo científico,–XIXCongressodaSociedadeIbero-americanadeGráficaDigital SIGraDi.Ed.Blucher.SãoPaulo.volume 2.número3.p.200-206.novembro2015.
HOBART,StanleyMathews;COLLEGES,WilliamSmith.TheFunPalace:CedricPrice'sexperimentin architecture and technology Technoetic Arts: A Journal of Speculative Research Volume 3 Number 2.IntellectLtd2005.
HOLL, S.; PALLASMAA, J. e PEREZ-GOMEZ, A. Questions of Perception - Phenomenology of Architecture,A+U.SpecialIssue,1994:07.
IAAC.VicenteGuallart&BjarkeIngels-TalkatIAAC'sValldauraLabs.2018.(9m33s).Disponívelem: <https://www.youtube.com/watch?v=Jz5TO9qxbSY >Acessoem:25abril2018.
IMAGINERIO Mapa intera�vo que permite visualizar a história urbanís�ca e social do Rio de Janeiro Disponível em >.Acessoem:05dejulho2018. :< h�ps://imaginerio.org
IPHAN, Instituto do Patrimônio Histórico e Artístico Nacional. Fundado em 1934. Disponível: < www.iphan.gov.br/ >.Acessoem:25março2017.
JUNIOR, Norval Baitello. A Cultura do Ouvir. Disponível em: < h�ps://goo.gl/9fsarn > . Acessoem:3junho2018.
LORENZI,Harri.ÁrvoresBrasileiras:manualde identificaçãoecultivodeplantasarbóreasnativasdo Brasil.2.ed.NovaOdessa:Plantarum,2002.Volume1.
LORENZI,Harri.PlantasparaJardimnoBrasil.Herbáceas,ArbustivaseTrepadeiras.Plantarum Nova Odessa,SP 2014.
LORENZI, Harri ; SOUZA, H. M. de ;TORRES, M.A.V ; BACHER, L. B. Árvores exóticas no Brasil: madeireiras,ornamentaisearomáticas NovaOdessa,SP Editora Plantarum,2003.
LUDWIG,Von Bertalanffy, General system theory: Essays on its foundation and development. rev. ed. NewYork:GeorgeBraziller,1968.
LYNCH,Kevin.Theimageofthecity.Cambridge:TheM.I.T.Press,1960.
SILLOS, Jacques Largo Da Misericórdia 1565-2015: Rio De Janeiro 450 AnosAFundaçãoDaCidadeeSeusMarcosHistóricos.EditoraAndreaJakobson.2016.
STRAUBE, Fernando; PIACENTINI, Victor; ACCORDI, Iury; CÂNDIDO, José. Ornitologia e Conservação: CiênciaAplicada,Técnicas de Pesquisa e Levantamento.Technical Books Editoria:2010.
TEDESCHI,Arturo.ParametricArchitecturewithGrasshopper.LePenseur.2011.
TRONCOSO,Ursula.AASãoPauloVisitingSchool:metodologiasdeensino. Revista Pini. São Paulo. Maio 2015. aU Educação. Disponívelem:< h�p://au17.pini.com.br/arquitetura-urbanismo/254/aa-sao-paulo-visi�ngschool-metodologias-de-ensino-346253-1.aspx >.Acessoem:25junho2017.
UNIÃODASNAÇÕESUNIDAS–ONU,ediçãode2018WorldUrbanizationProspects.Disponívelem:< h�ps://popula�on.un.org/wup/ >.Acessoem:16demaio2018.
VELOSO,Pedro.ChristopherAlexandereodilemadoespaço(in)formado.Artigocientífico, XVI Congresso da Sociedade Iberoamericana de Gráfica Digital – SIDraDi 2012. Disponível em: < >.Acesso16novembro2018. h�p://papers.cumincad.org/cgi-bin/works/BasketAddOne?_id=sigradi2012_9
VILASBOAS,NaylorBarbosa.Aesplanadadocastelo:fragmentosdeumahistóriaurbana.2007 167f. Tese.InstitutodeArquiteturaeUrbanismo,UniversidadeFederaldoRiodeJaneiro,RiodeJaneiro.2007.
WALDHEIM, Charles. Strategies of Indeterminacy in Recent Landscape Practice Public 33: Spring 2006.pp80-86.
WIENER, Norbert. Cybernetics: or the Control and Communication in theAnimal and the Machine MITPress,firstedition,1948.
WIKI AVES. Site de conteúdo interativo, direcionado à comunidade brasileira de observadores de aves. Disponívelem:< >.Acessoem:09dezembro2017. h�p://www wikiaves.com.br/
ZHANG, Boy Graduation Project Master in Landscape TU Delf June 2016 Disponível em: < h�ps://issuu com/boyazhang8/docs/boya zhang 4364120 p5 report > Acesso em: 15 abril 2017 33
ZUMTHOR, Peter Atmospheres: Architectural Environments, Surrounding Objects. Birkhäuser Architecture; 5th Printing. 2006.
ZUMTHOR, Peter et al Swiss Sound Box:AHandbook forthe Pavilion of the Swiss Confederation at Expo2000inHanover PublishedbyBirkhauser,Basel.2000.