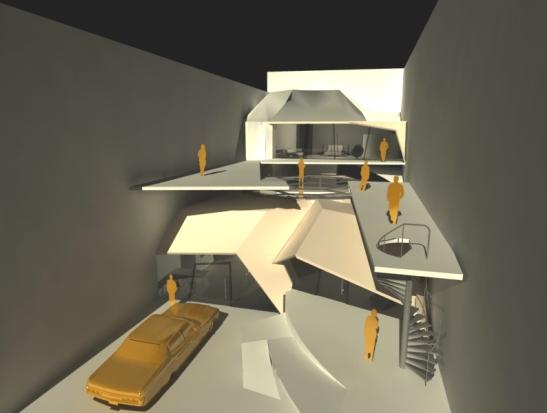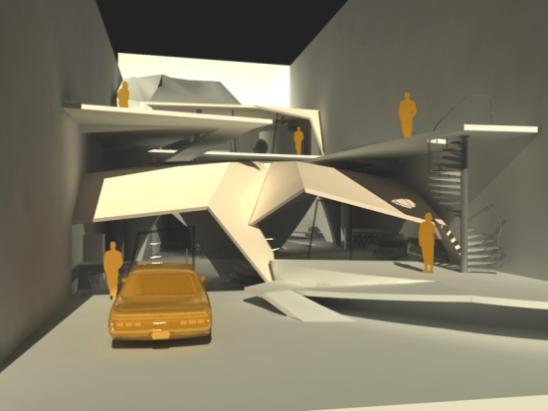Tiago Vieira Maciel
tiagomaciel.arq@gmail.com
@tiagomaciel.arquitetura

Tiago Vieira Maciel
tiagomaciel.arq@gmail.com
@tiagomaciel.arquitetura
Modeling of a project for the development of the executive phase
Author: Flávia de Faria | FA2 Soluções Artísticas
Year: 2024
Plot Area: 1,035.450 m²
Building Footprint: 834 m²
Total Built Area: 1,040 m²
Location: Jardim Pernambuco Condominium, Leblon – Rio de Janeiro, Brazil
Detailing project interrupted by the client's request
Link to interactive 3D model + technical drawings: https://bimx.graphisoft.com/model/231ae646-4904-4c8d-9283-75aae295cafb
*developed using Archicad software

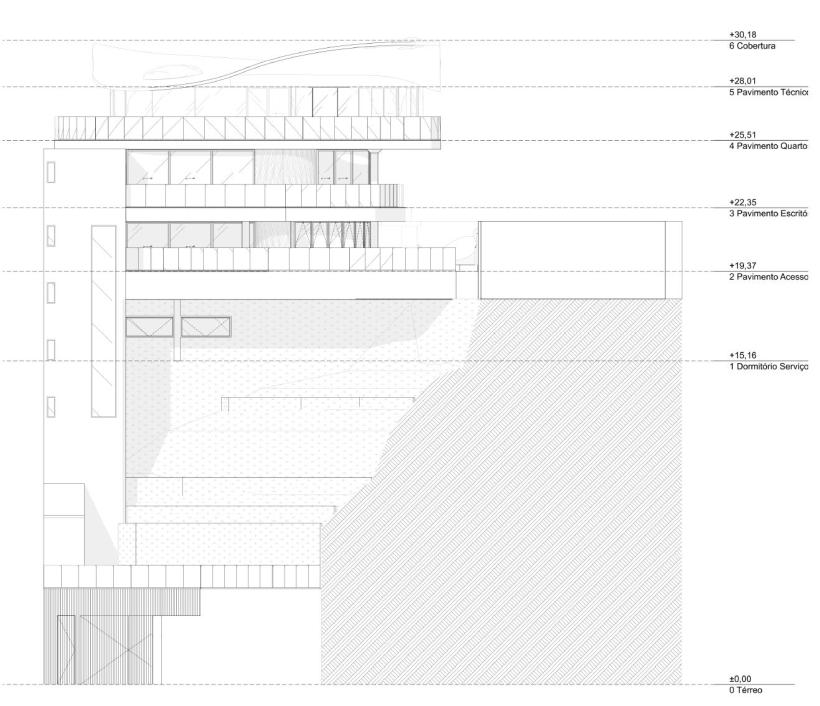
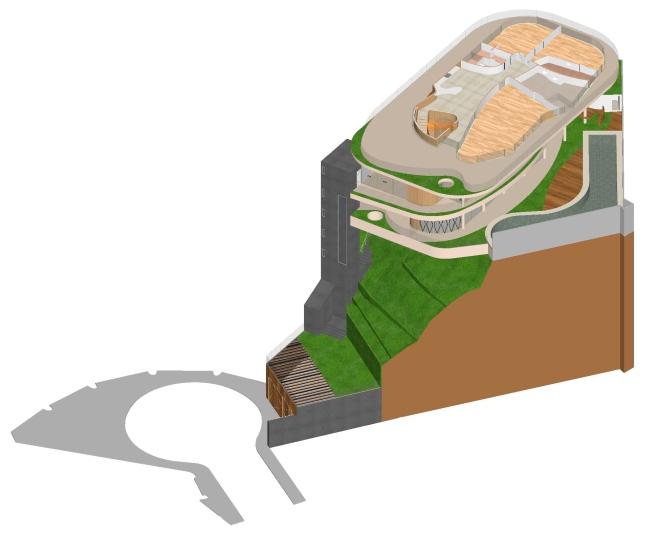


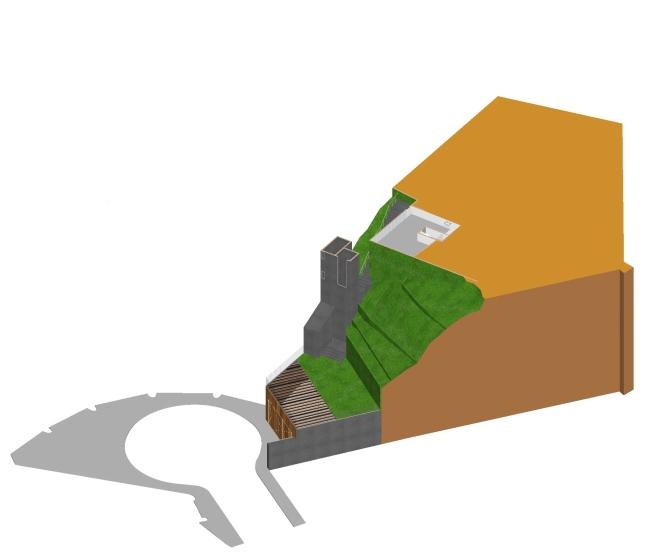
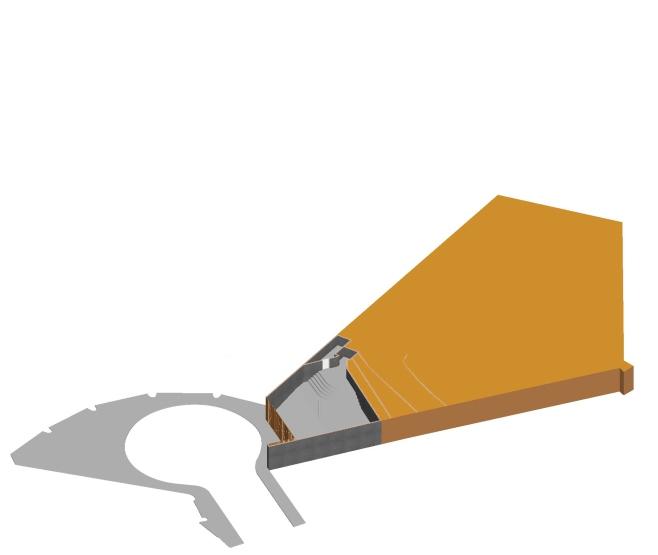
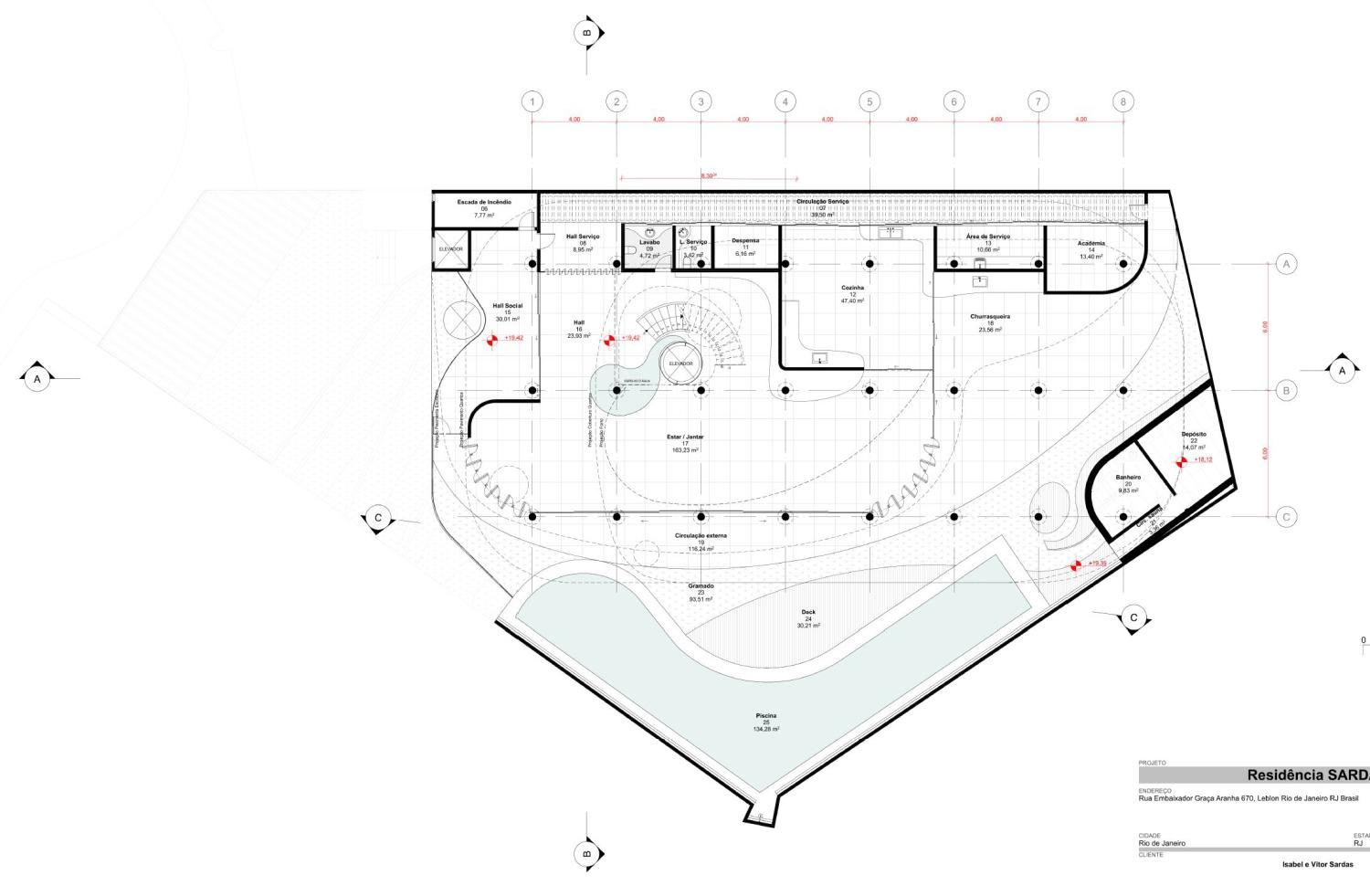
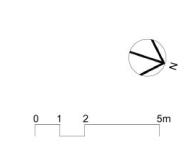
Floor Plan - Access | Leisure Level

Design of a medium-sized residence for approval
Author: Camila Moraes | Tropical Arquitetura
Year: 2024Land Area: 600 m²
Building Footprint: 271 m²
Total Built Area: 502 m²
Location: Limeira Residential Condominium, Resende, Rio de Janeiro – Brazil
Interactive 3D model link + technical drawings: https://bimx.graphisoft.com/model/bafd7f97-d264-471e-9dcb-fb232d641d75
*developed using Archicad software
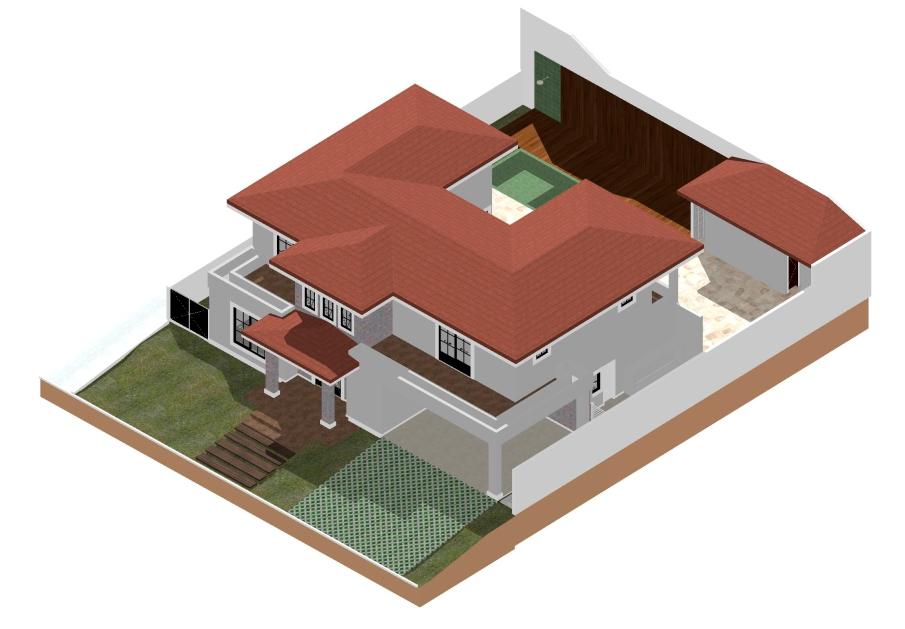
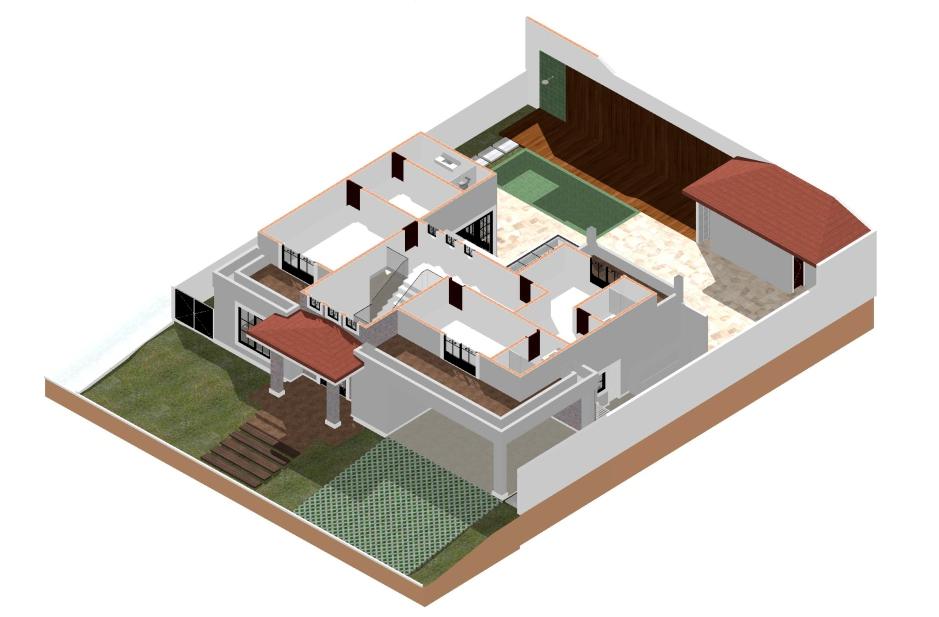
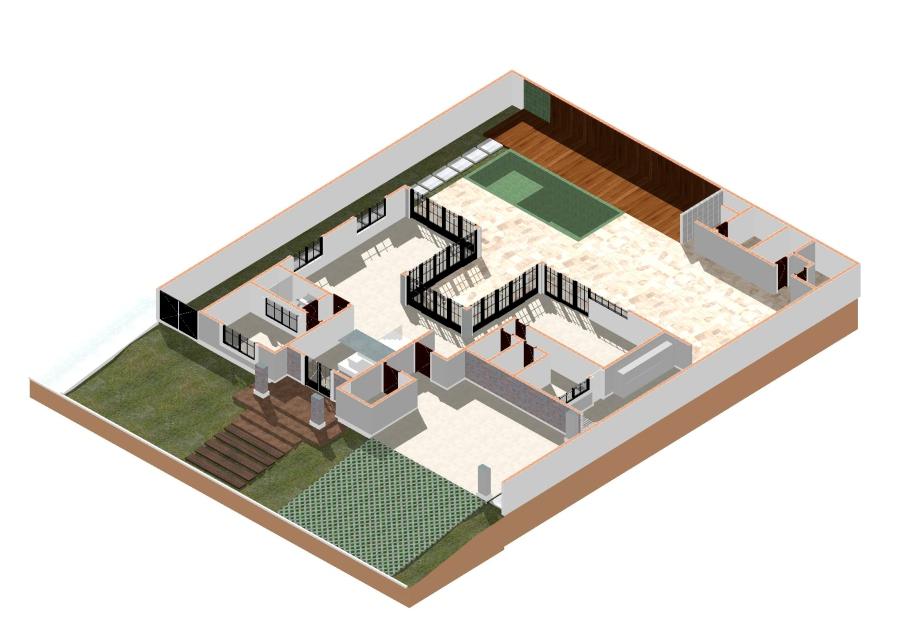
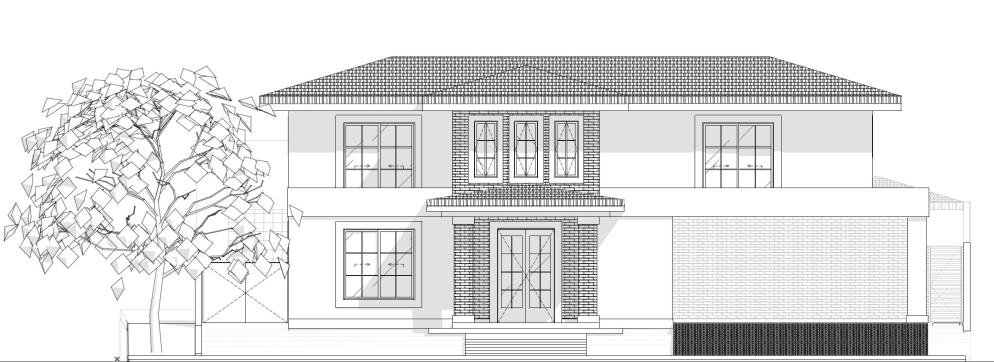
Exploded Isometric 3D Perspective

The ALL Gui Mattos Residence was used as the basis for the study of documentation and executive detailing.
Author: Gui MattosArea: 625 m²
Year: 2019Plot Area: 6,919 m²
Built Area: 625.86 m²
City: Praia de São Pedro
Country: Brazil
Link to interactive 3D model and technical drawings: https://bimx.graphisoft.com/model/d6f05741-38b3-40c4-a0ab-71eeae1ce38b
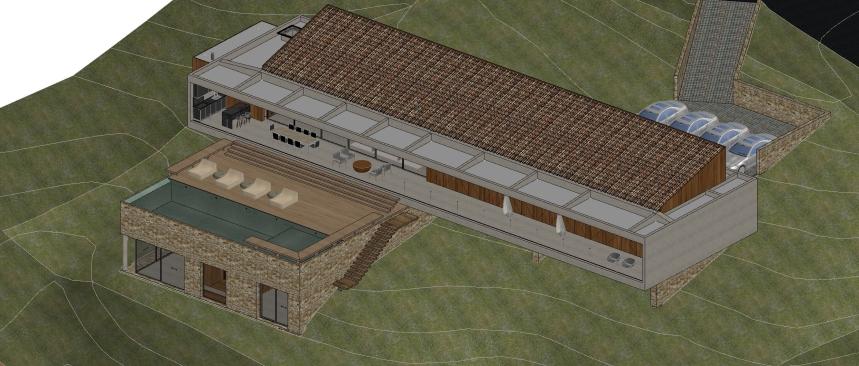
Beveled Edge
Beveled Joint Reinforced Concrete
Surface Leveling + Waterproofing
3D BIM Designer; documentation for city hall approval
Interactive 3D model + technical drawings:
https://autode.sk/3IvQfTJ
*developed using Revit software
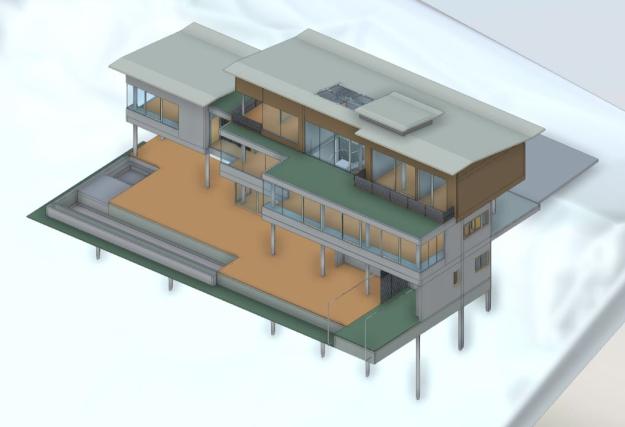
Technical drawing based on a 3D model (SketchUp) developed by the architect.(First internship project as a BIM Designer using Revit)
The residence is located in Vargem Alta, Espírito Santo, Brazil.It includes 4 suites, 2 living rooms, 1 music room, 1 swimming pool, 1 sauna, 1 driving range, kitchen, and a service area with bedroom.
Total built area: 906 m²
Completion year: 2013

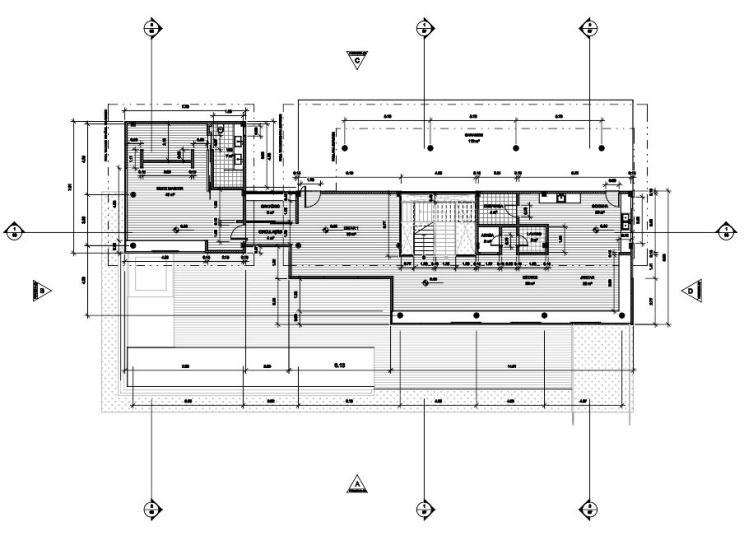
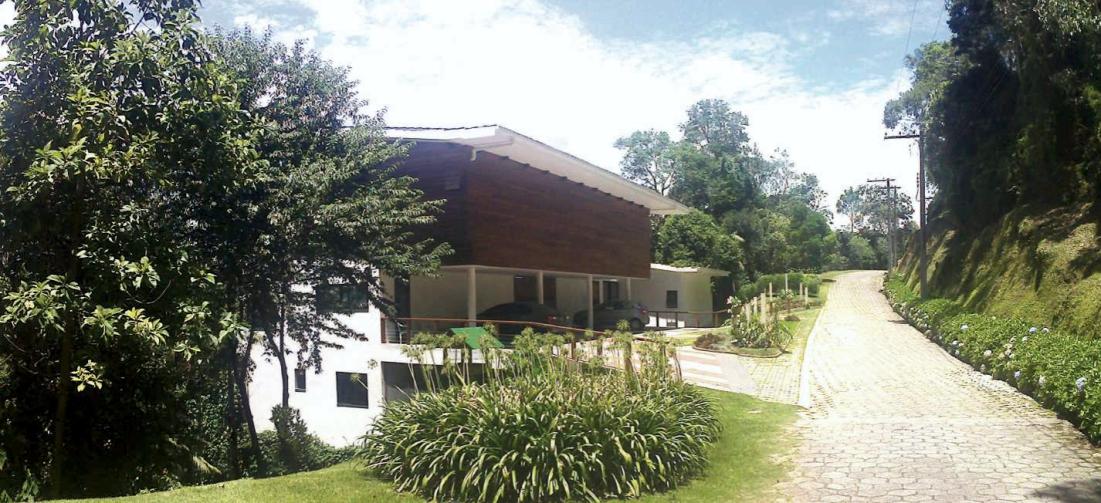

Professional Work (SUA – Department of Urbanism and Architecture of Resende-RJ)
Architect and Urban Planner – BIM Designer
Study of a Multi-Purpose Arena(society football / basketball / volleyball)
Location: Embaixador Park, City of Resende-RJ
Link to the interactive 3D model and technical drawings:
https://autode.sk/3GeKDgO
*developed with Revit software
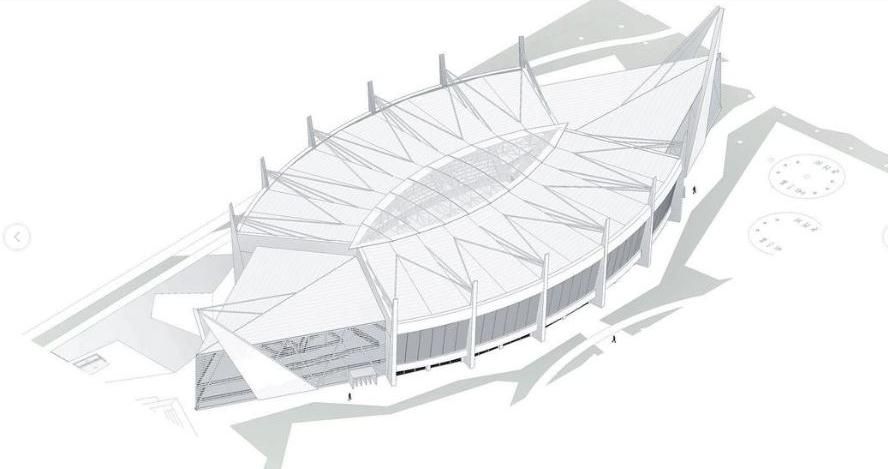
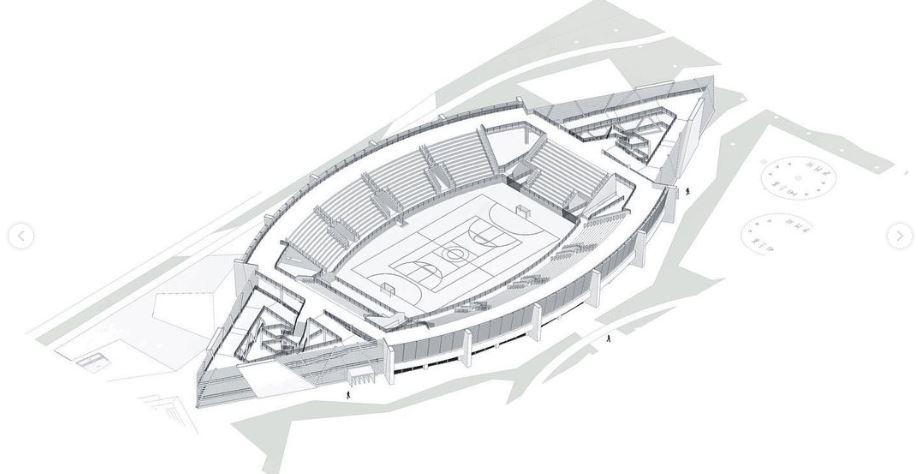
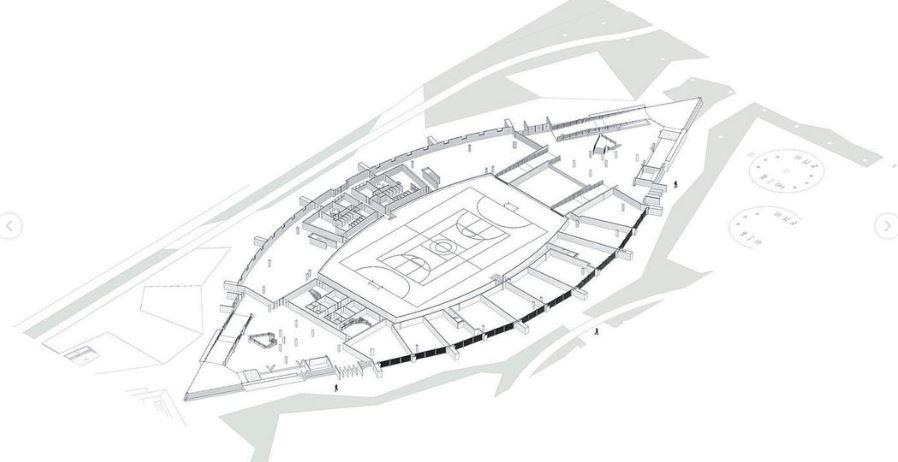
Exploded Isometric 3D Perspective
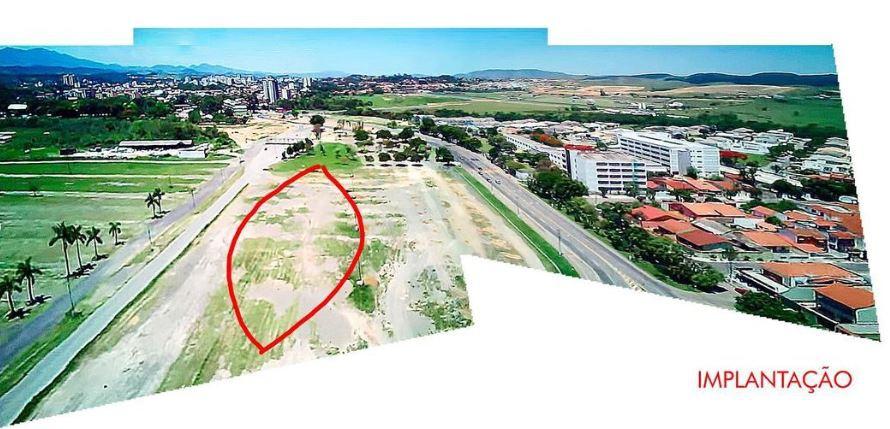
Professional Work (SUA – Department of Urbanism and Architecture of Resende-RJ)
Architect and Urban Planner – BIM Designer
Urban Mobility Plan RESENDE-RJ
*developed with Revit software
PROPOSAL FOR A NEW SQUARE, COMERCIAL NEIGHBORHOOD, RESENDE-RJ
PROPOSTA DE UMANOVAPRAÇA, BAIRRO COMERCIAL,RESENDE-RJ
The change in the direction of the arterial road (Dr. Tacito Viana Rodrigues – bridge) to one-way traffic resulted in a lack of function for the areas near Pinheiro Square, turning the location into an inhospitable space.
The goal of this proposal was to prioritize pedestrian flow, organize bus boarding and drop-off areas, arrange the loading and unloading zone for the market, and revitalize the surroundings of the large pine tree at Sesquicentennial Square.


Professional Work ( Ruy Rezende Arquitetura Office, Rio de Janeiro - RJ )
Architect and Urban Planner at RRA
BIM 3D model of a Mixed-Use Building(multifamily / commercial) designed for the downtown area of Rio de Janeiro – RJ.
Link to the interactive 3D model and technical drawings:
https://autode.sk/3GSdiI1
*developed with Revit software
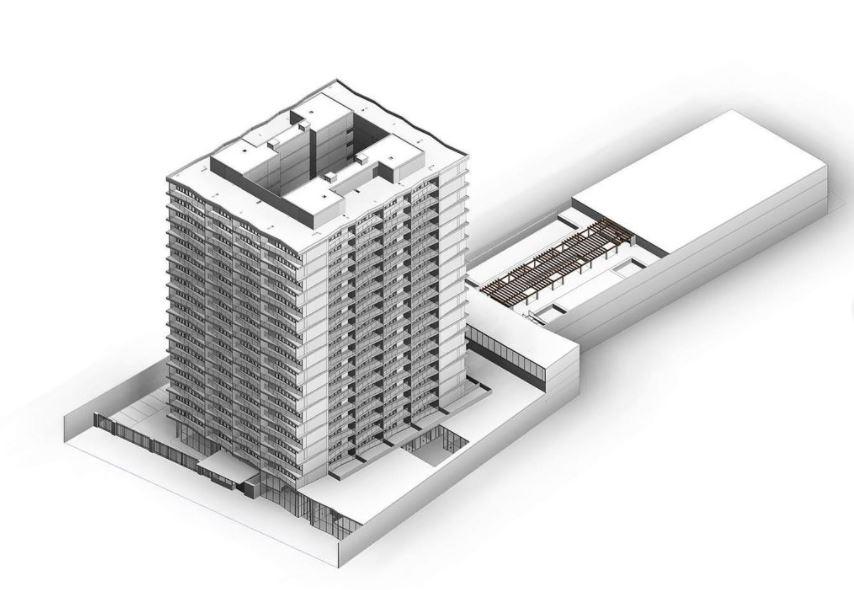
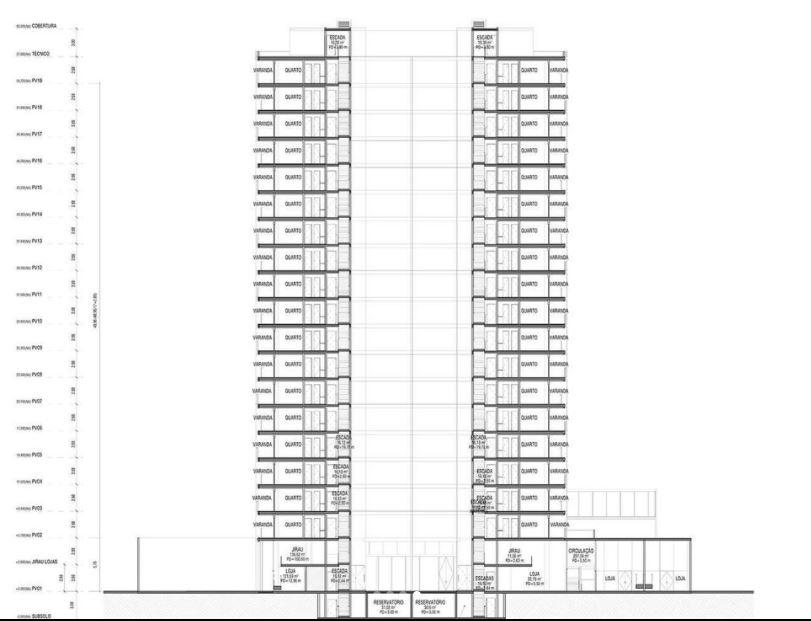
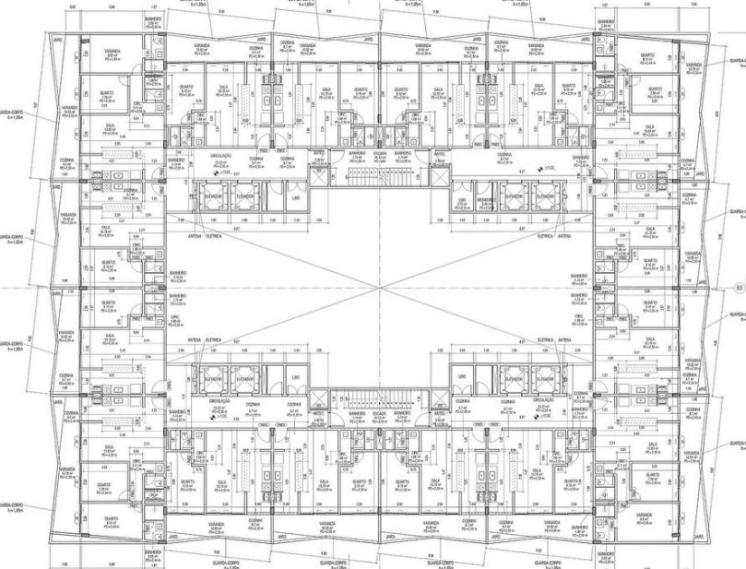
Link to the interactive 3D model: https://autode.sk/33JzGVH
*developed with Revit software
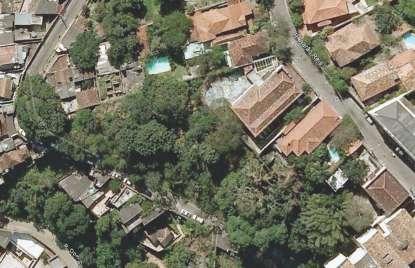
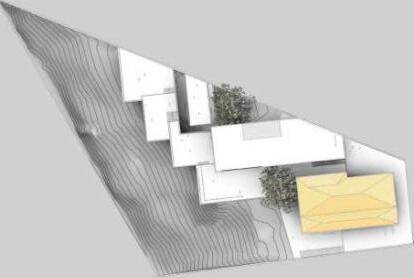
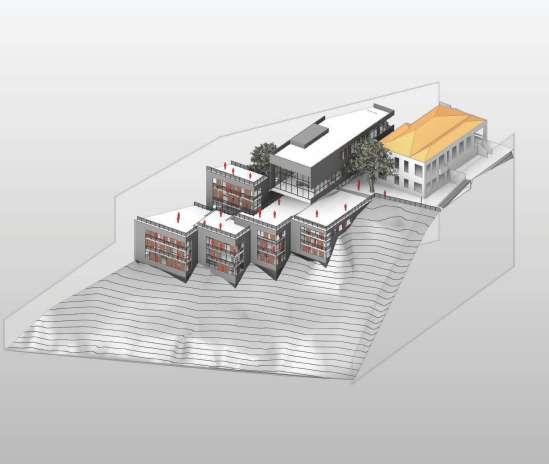
Conceptual design for a Hostel submitted for municipal approval.
The proposed Hostel is an annex to a historic mansion located at Rua Aarão Reis, Santa Teresa – RJ.
Architectural Program of the Hostel: Double rooms (suites), mixed dormitories (some with shared bathrooms), shared bathrooms, social areas, restaurant, service area, a small shared kitchen, and a communal laundry area.
The studies indicate an estimated total built area between 1600m² and 1900m², with a footprint between 800m² and 1000m².
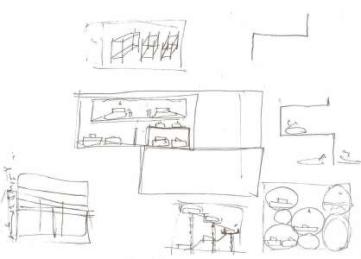
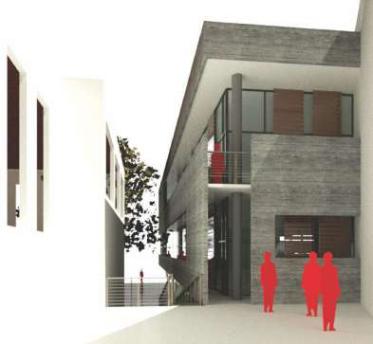
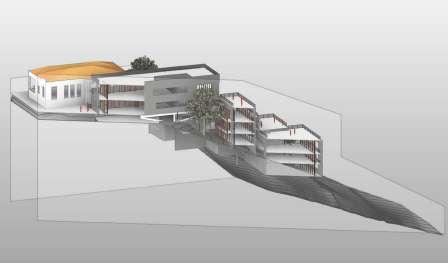
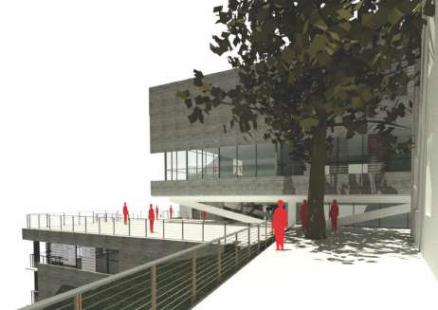
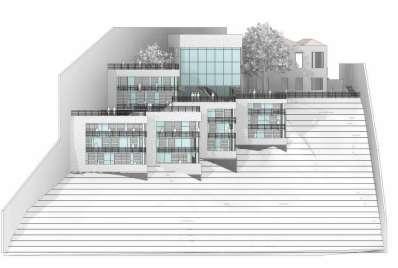
BIM Revit Designer – "Skateable" Urban Sculpture
Location: Parque das Águas, Resende – RJ ; Built Area: 400 m²
Link to the construction time-lapse video: https://vimeo.com/143079714?share=copy
*developed with Revit software
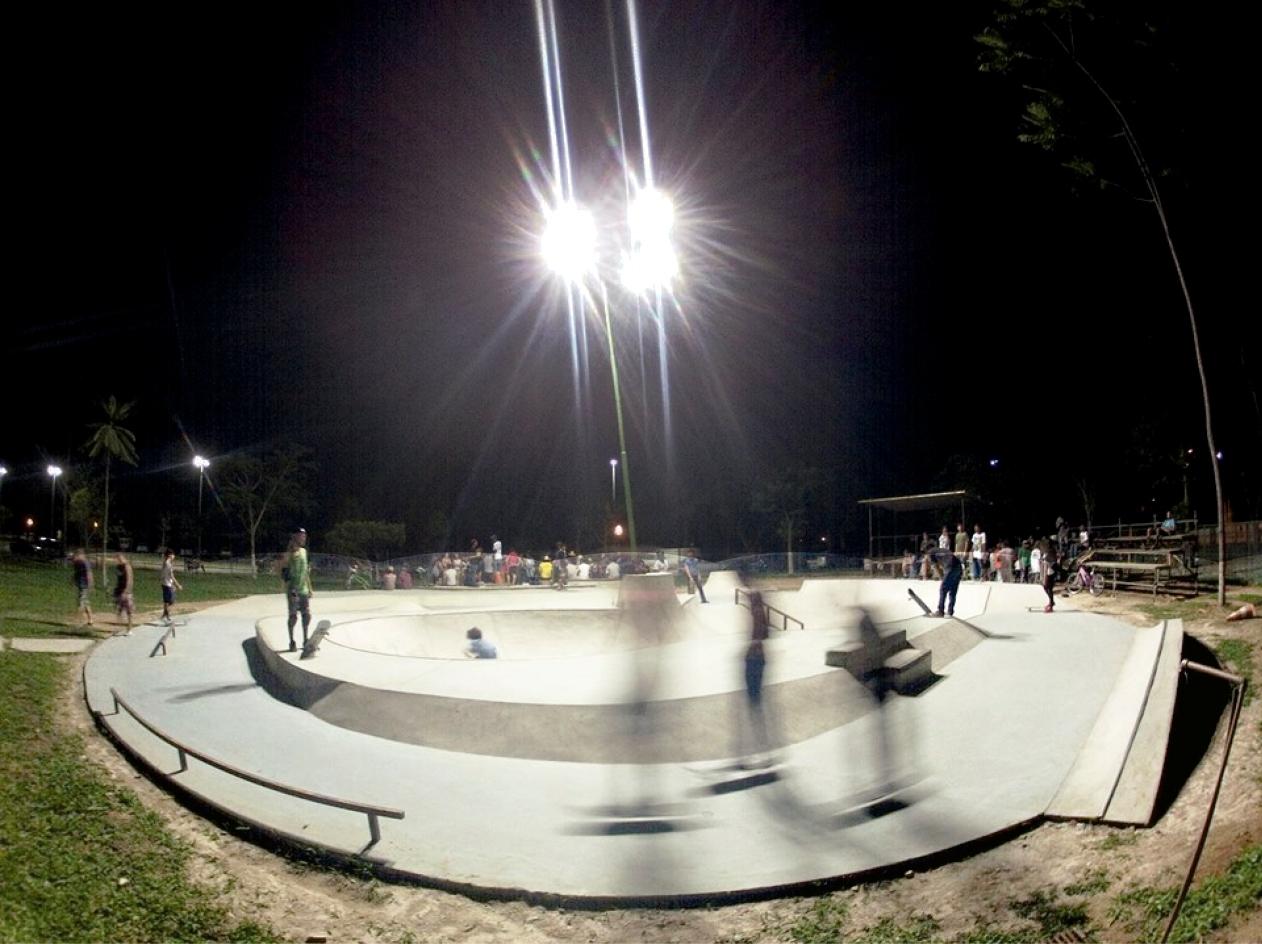
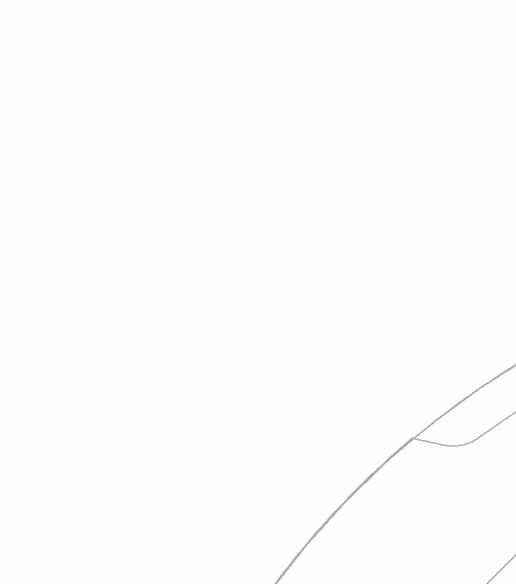
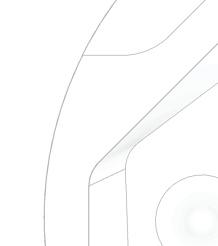
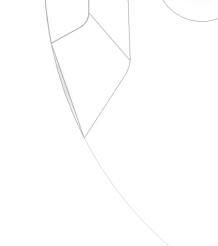

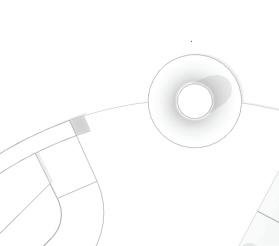
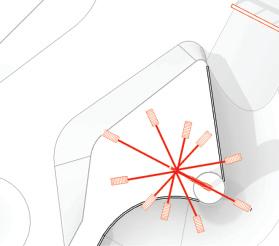
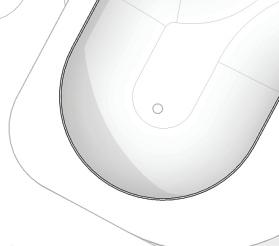
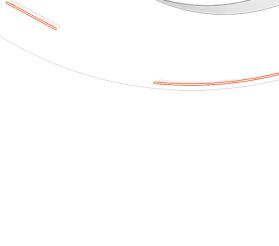
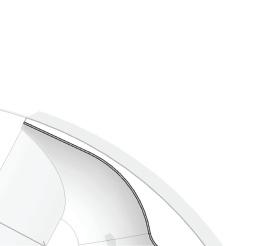
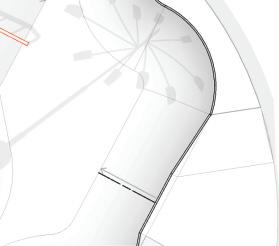
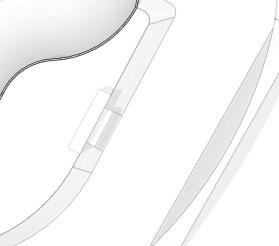
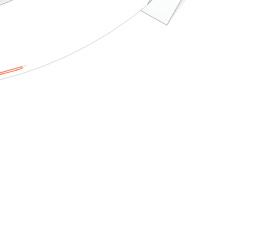
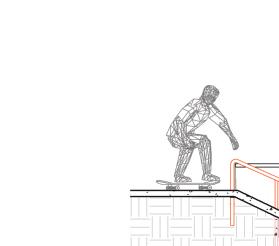
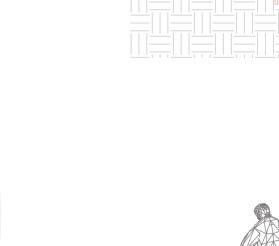
– Section
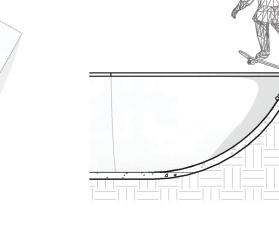
– Section

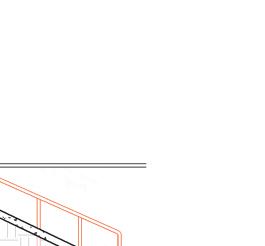
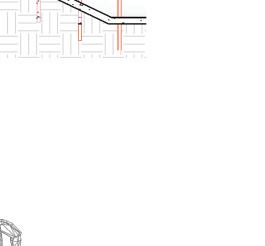
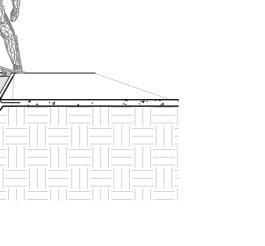

Architect 3D BIM Designer
Study of Pergola, Pool Deck, and Sunshades for a residence in Alphaville, Resende – RJ
*developed with Revit and Lumion software
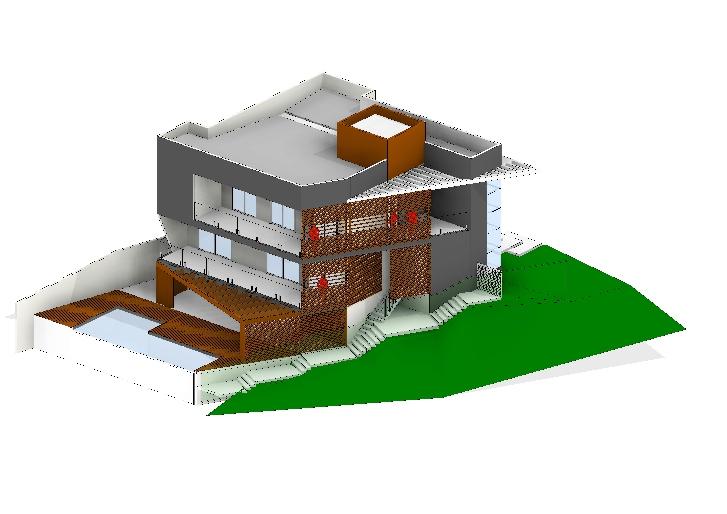
Isometric 3D Perspective
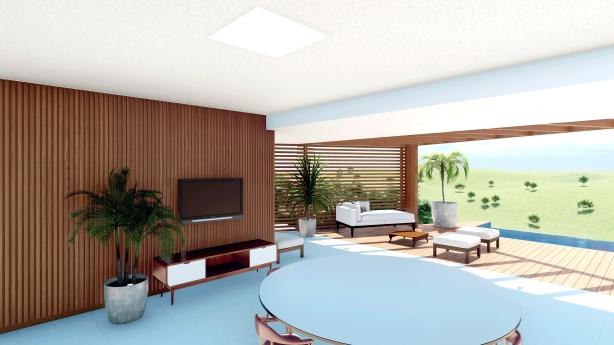
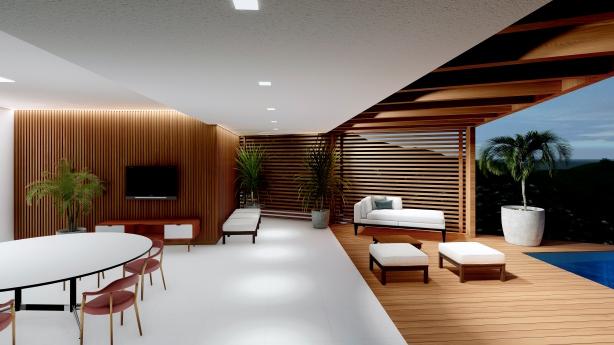
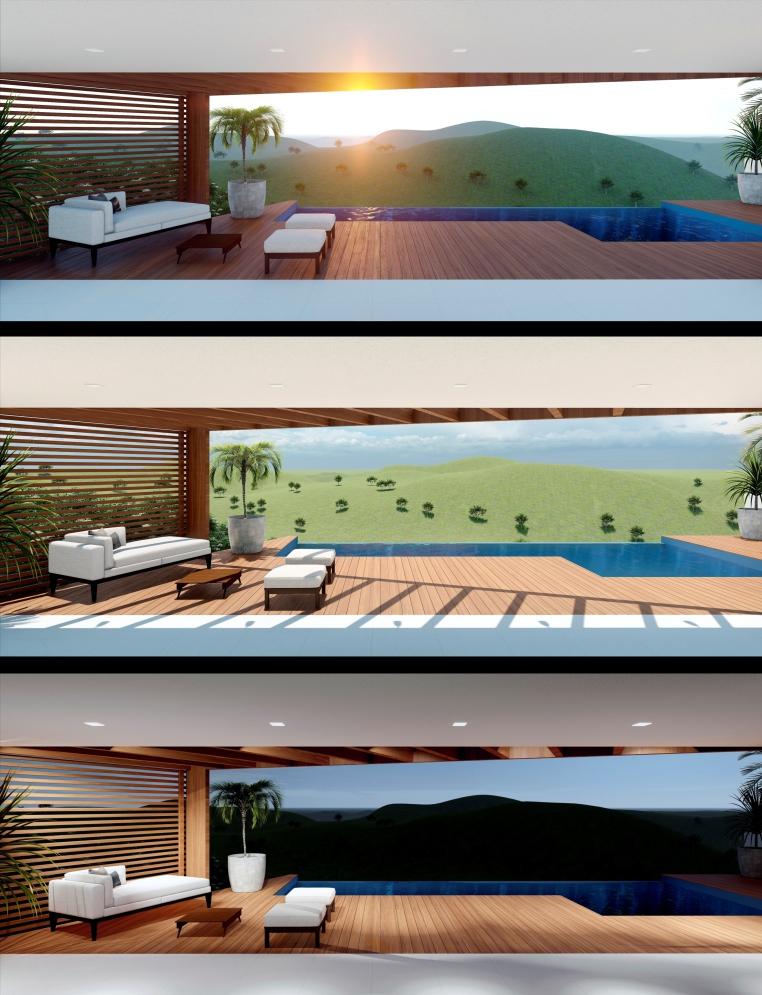
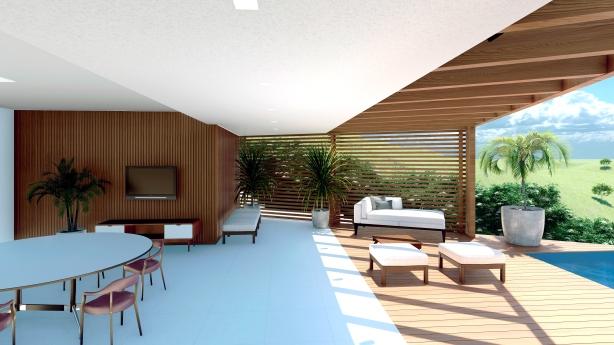
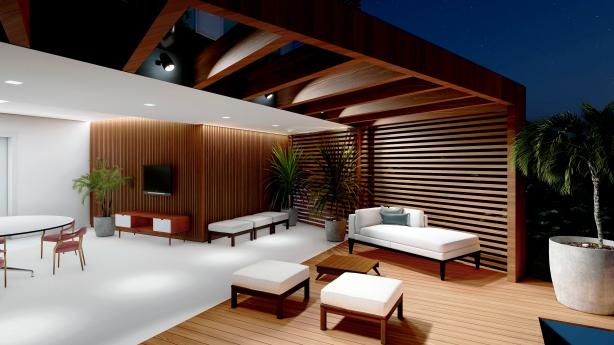
)
3D Conceptual Studies – Melissa Gallery London, design by Muti Randolph
Link to the interactive 3D model:
https://autode.sk/3nRjybE
*developed with Revit and Lumion software

Isometric 3D Perspective
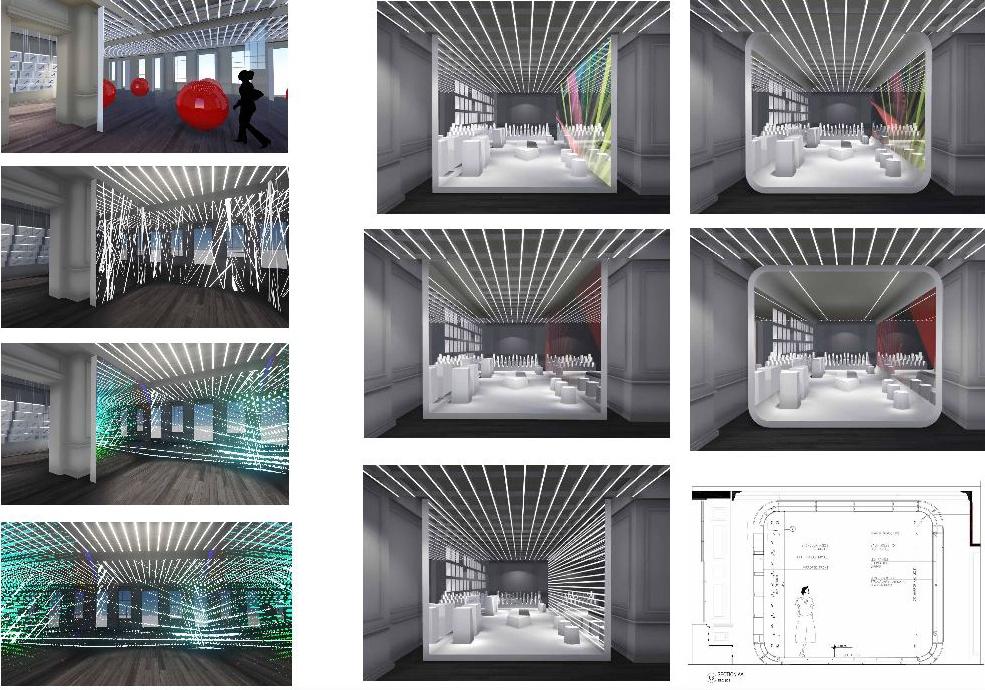
*developed with Revit software
Taking the public square as the project's starting point — considering that the public square is the people's space, where the urban fabric "breathes" and changes in a slower, cyclical manner — the proposed building reflects this expressiveness in multiple ways
The building features its own water reuse system, with exposed piping running along the blind facades.
Much like the dense landscape near the edge of a waterfall, the "green blocks" are arranged along the perimeter, resembling the stones that shape the natural scenery.
Through the rhythm and lightness of the planes that form the structure of the "green blocks," and through the elements described, the building breathes, perspires, and transcends its own inertia.
The outcome of this composition results in a building that challenges its context — an environment that lacks welcoming spaces, is visually harsh, arid, and at times even inhospitable.By reflecting on new forms of intervention, the building reorganizes the space, offering shelter and encouraging communication between people in both public and private areas.

Location:
Av. Maracanã and Rua Adolpho Motta
Neighborhood: Tijuca; Rio de Janeiro - RJ
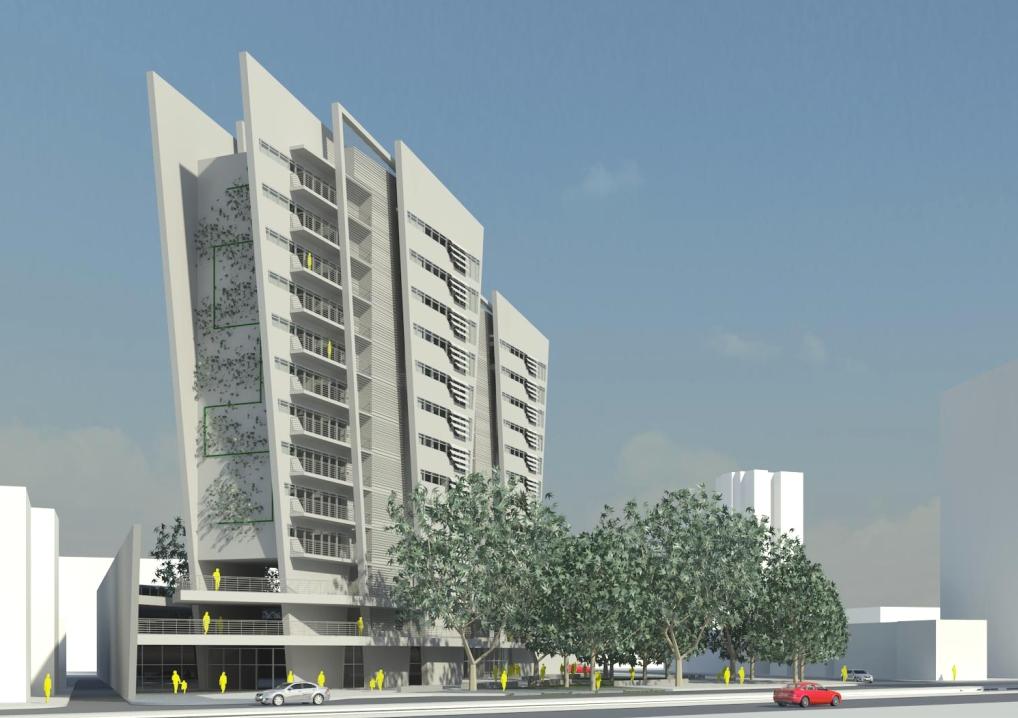
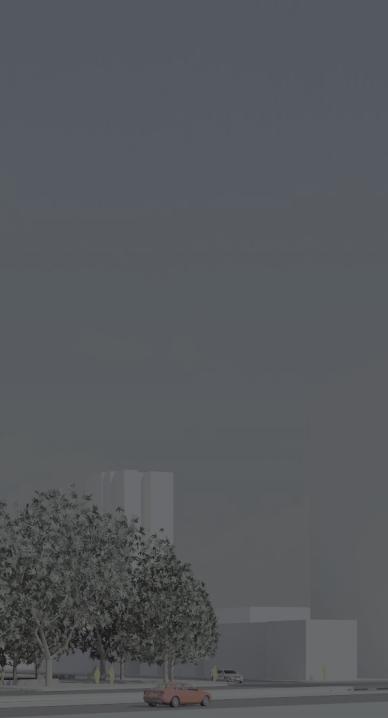
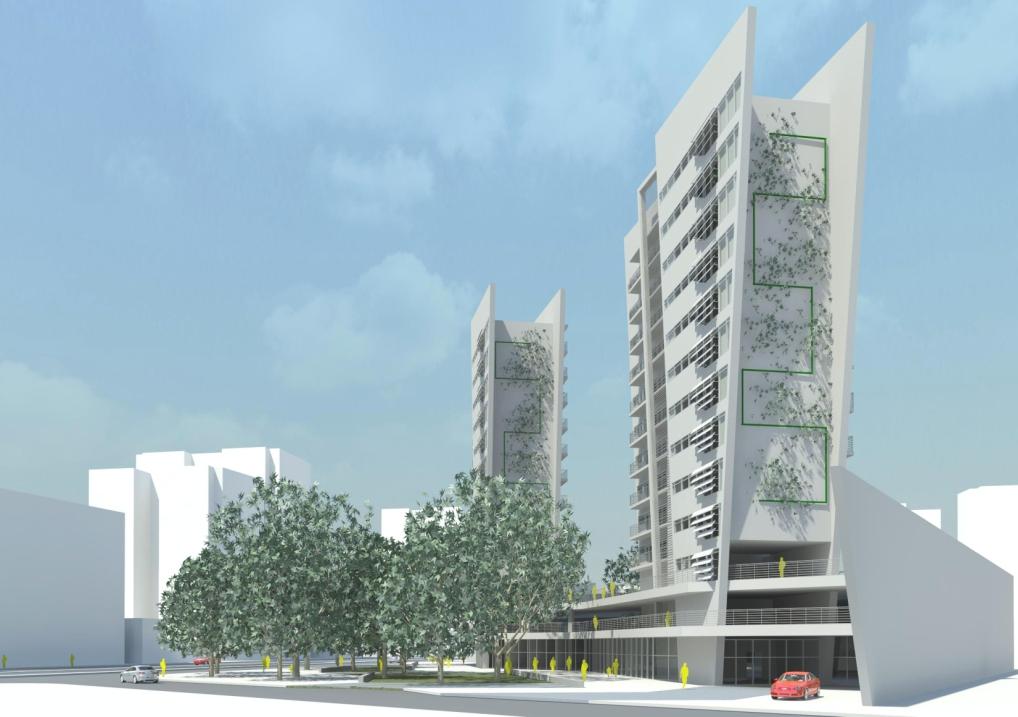

*developed with Revit software
This porject seeks to HIGHLIGHT the importance of a CORNER located in a neighborhood of great cultural relevance (urban planning by Attilio Corrêa Lima) to the city of Volta Redonda – RJ.The building is situated in the surroundings of PRAÇA BRAZIL, an area predominantly used for commercial and institutional purposes.The ground floor, as the space of public INTERACTION, was designed to become a WELCOMING ENVIRONMENT and a meeting point, featuring commercial galleries and architectural SPACES characterized by angles, TRANSPARENCY , MOVEMENT and VISUAL CONNECTION.

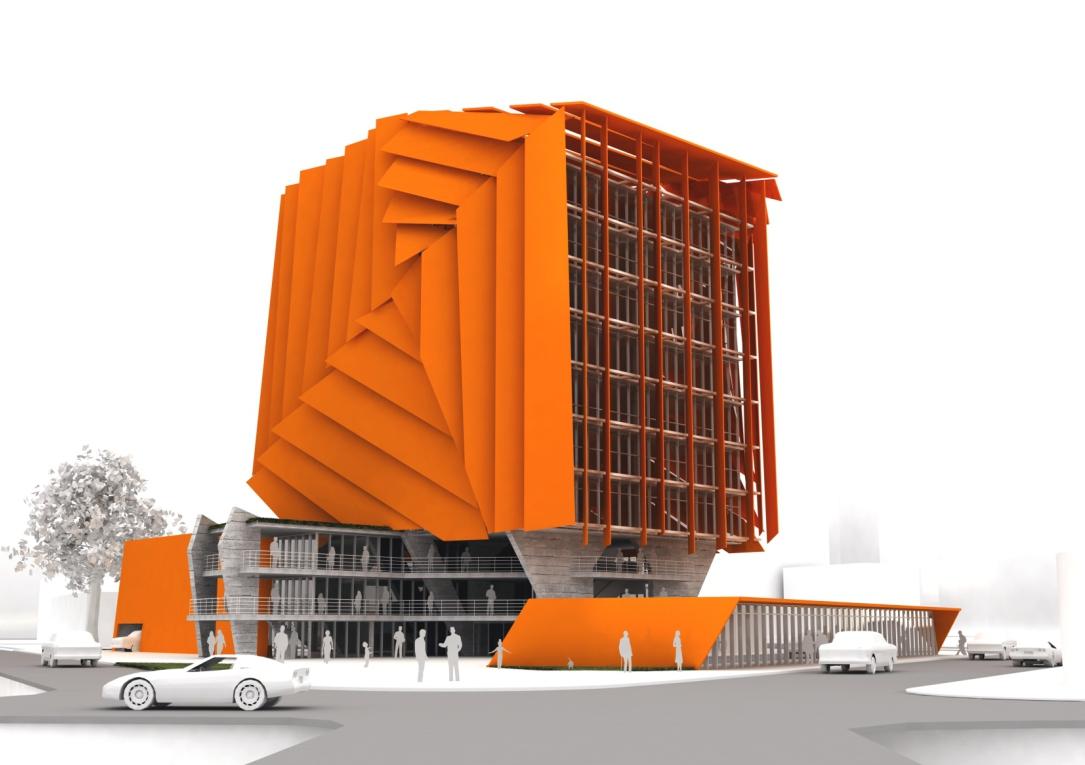
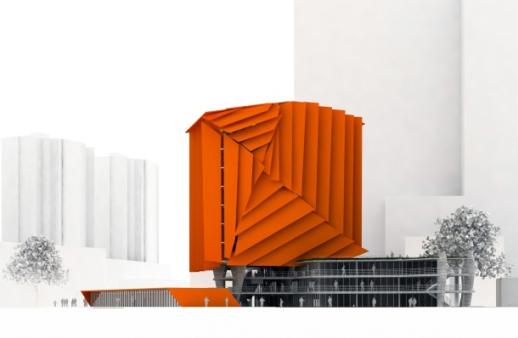
LOCATION:
The site under study is located between streets 16, 18A, and 41, next to Praça Brasil.
Neighborhood: Vila Santa Cecília , Volta Redonda – RJ
AREA SCHEDULE:
PLOT AREA
OPEN AREA
PERVIOUS AREA
PARKING SPACES
COMMERCIAL UNITS
RESIDENTIAL UNITS
QTY Usable Area Built Area
OFFICE
CARETAKER'S APT
HORIZONTAL CIRCULATION AREA
VERTICAL CIRCULATION AREA
BUILDING FOOTPRINT AREA
TOTAL BUILT AREA
*developed with Revit software

Location: 73 Rua do Livramento Gamboa, Rio de Janeiro – RJ, Brazil
Site Area: 472 m²Built Area: 278 m²
“I’m not talking about making ugly houses. What I mean is: suppose we design a house that is not merely aa 'happy place,'but one that teeters on the edge of mystery, that contains the sublime, an element of uncertainty and perhaps even terror.Something that goes beyond beauty…”
*modelo 3D: Revit Architecture

