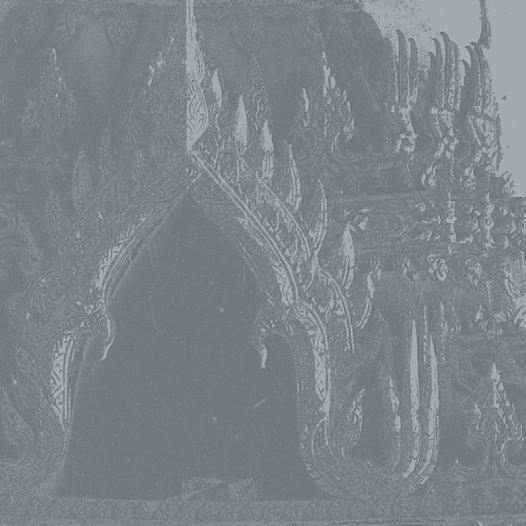
The Elements of Thai Architecture
The Elements of Thai Architecture
Anuvit Charernsupkul
The Elements of Thai Architecture
ย้งได้กรุณาอ่านต้นฉบ้บให้อย่างรวดเร็ว
ช่วยแปลให้ด้วยความต�งใจและความม่มตรไมตร่
กลางมหาวทยาล้ยศิลปากร ท่�ม่ความกรุณาช่วยสืบค้นจ้ดเตร่ยมเอกสารท่�ใชประกอบการเข่ยนให้เป็นอย่างด่ ตลอดจน
ถ่งท่านผู้ช่วยจ้ดเตร่ยมงานทุกด้านจนหน้งสือน่ปรากฏเป็นรปเล่มข่�นมา
อนวทย เจริญศุภกุล
20 ก้นยายน พ.ศ. 2521
Acknowledgments
(from the First Printing)
This book began its journey in 1972, thanks to the vision and unwavering support of Ms. Nilwan Pinthong, who recognized the profound signifcance of arts and culture. During the process of gathering evidence, I was fortunate to receive invaluable assistance from the heads of the Fine Arts Department in Sukhothai, Lopburi, U Thong, and Nakhon Si Thammarat. I would like to take this opportunity to extend my heartfelt gratitude to them. For the northern region, my collaboration with Professor Pathom Puapansakul, Faculty of Humanities, Chiang Mai University, has been particularly enriching. As a fellow traveler, he not only accompanied me but also engaged in insightful exchanges that greatly contributed to the depth of this book. In the northeastern region, the steadfast support of Peera Thatrithorn, a dear friend, played a crucial role in bringing this project to fruition.
I am deeply indebted to No Na Paknam and Professor Wiwat Temiyaphan, who not only guided me to essential sources of information but also generously reviewed the manuscript with remarkable speed and dedication over the years. My sincere thanks also go to Mr. Victor Kennedy, whose diligence and camaraderie ensured an excellent translation of the work. Additionally, I would like to express my gratitude to the librarians of the Faculty of Architecture and the Central Library of Silpakorn University for their invaluable assistance in sourcing and organizing key documents. Finally, my heartfelt thanks go to everyone who contributed to the preparation and successful publication of this book.
Anuvit Charernsupkul
September 20, 1978

ในขณะท่�ภิกษสงฆ์ได้ให้การศ่กษาอบรมประชาราษฎร์เป็นส่วนใหญ ดงน�น จะเห็นได้ว่าคติธรรมการสร้างงานสถาปตยกรรมและเมืองในสม้ยน่กย้งม่ท้�ง พราหมณ์และพทธดำรงร่วมก้นอยู่
Introduction
Architecture emerges as a form of human existence condition, both physical and symbolic dimensions. Shaped by economic, social, political, geographical, historical, and religious infuences, these dimensions inspire architects and artists to create works that resonate with their environment.
In ancient Southeast Asia, Indian cultural infuence profoundly shaped architectural design, with the aforementioned factors serving as direct conceptual foundations for architects. Among these, religious beliefs often held primacy, guiding the development of architectural forms and urban planning. This infuence began with the adoption of Brahmanism and Mahayana Buddhism in regions such as Funan, Champa, Khmer, and Srivijaya. Theravada Buddhism later emerged and fourished in the Sri Ksetra Kingdom and the Mon Federation, extending from Sathuim to various cities along the Chao Phraya River basin in what is now Thailand.
When the Thai people established the independent state of Sukhothai in the 19th Buddhist century and embraced Theravada Buddhism of the Lankawong tradition as the state religion, Brahmanical practices continued to play a signifcant role in the royal institution,
จกรวาลและเขาพระสุเมรุมาใช้โดยตลอด
ของเมองกเพอท่�จะสรางสญลกษณของสงศกดสทธินขนกลางเมอง ทำนอง
เดยวกนกบท่�เขมรสรางปราสาทพนมบาแคง
ครช่างท�งหลายรู้จ้กด้ดแปลงให้เหมาะสมก้บสภาพสิ�งแวดล้อมของเราเองด้วย จงเลือกประด้บแตส่วนทสำค้ญอ้นจะส่งผลให้เกดความเร้าใจในอารมณของ
ผ้พบเห็น งานศิลปกรรมท่�ตกแต่งอาคารส่วนใหญ่ทป่ดทองประด้บกระจกส่
แพรวพราวฉดฉาด บางคร�งกทำให้ผท่�ใชทฤษฎ่สถาปตยกรรมตะว้นตกยุค
while Buddhist monks primarily took the role to educate the people. Consequently, the architectural and urban planning ideologies of this period refected a coexistence of Brahmanical and Buddhist infuences. For instance, city planning during this era frequently adhered to the cosmic concept of the universe and Mount Sumeru.1 The construction of Wat Mahathat at the heart of the city symbolized this sacred cosmology, much like the Khmer’s Phnom Bakheng2, built at the center of their capital city. Urban development typically radiated outward from these central structures.
The design of Wat Mahathat during the Ayutthaya period demonstrates how architects integrated Khmer architectural principles into their temple planning. The temple layout featured the wihan (Assembly Hall), prang (Temple Tower), and bot (Ordination Hall) aligned along the same axis, with a surrounding gallery connecting these structures in a square formation, symbolizing the universe. The prang itself represents the mythical Mount Sumeru, as refected in its tiered structure—from the base to the chedi chamber, ascending to the Garuda level, then to successive tiers of the gods, and culminating at the pinnacle, Nabhasula.
สถาปตยกรรมไทยแลดม่ความเบาบางทรงต้วอยู่ในอากาศท่ามกลางแสงแดด
จ้ดจ้าโดยม่เมฆฟ้าเป็นฉากหล้ง
ส่วนอง ค ป ระกอบ
Another reason lies in the infuence of an old Indian concept, which emphasizes that architecture must be beautifully adorned, as a building without decoration is considered incomplete and secondary. However, Thai craftsmen did not fully embrace this principle. Instead, they skillfully adapted it to suit the local environment, choosing to decorate only the most signifcant parts—those intended to evoke strong emotional responses from viewers. These decorations often feature gold and vibrant colored glass, creating dazzling effects. Unfortunately, some who applied Western architectural theories after the First Industrial Revolution undervalued Thai architecture, failing to account for its unique cultural aesthetics and local sensibilities3.
In academic terms, Thai architecture is characterized as a combination of sculptural forms as one building4. There are elements of rooms and roofs. The design of the rooms emphasizes vertical wall lines that taper slightly inward, paired with horizontal curves5 that contribute to a sense of foating lightness, enhancing the sculptural quality. The interior often does not include a ceiling that covers the entire roof structure. The tapering walls also mechanically enhance air circulation6, creating a well-ventilated environment. The layered, curved planes of the roof, combined with various decorative wooden
ประกอบอาคารท่�แยกส่วนใดส่วนหน�งออกไปไม่ได้อ่ก
ศลปกรรมจงเปนสิงสำคญท่�ชวยเชดชงานสถาปตยกรรมเสมอมา หนงสือน
จ่งม่ความมุ่งหมายท่�จะหยิบยกเอาส่วนสำค้ญต่าง ๆ
และต้วรปอาคารมาเสนอตามลำด้บด้งน่
elements, establish a harmonious relationship between the building and the surrounding open space. Additionally, walls are typically coated with pure white lime, which amplifes the lightness of Thai architecture. The structures appear to foat effortlessly in the bright sunlight, with the clouds and sky serving as a harmonious backdrop.
The building components of Thai architecture can be categorized into structural components7, which defne the building’s form, and artistic components8, which are often inspired by religious beliefs and strategically placed in signifcant areas of the structure. These artistic elements are integral to Thai architecture and inseparable from its identity. Moreover, many well-designed buildings seamlessly integrate these components, making it impossible to separate them. As a result, artistic components have played a vital role in enhancing and elevating the architectural design. This book aims to explore and present the essential components of Thai architecture, both in terms of their structural completeness and their contribution to the overall form, in the following order:

The Base of Sema
The base of the main Sema at the ordination hall of Wat Srabua, Phetchaburi, from the Ayutthaya period, designed to resemble a prang. The fgures include Mara with Garuda, Kra Jung, a lotus base, and the Bai Sema. All is in poor condition, with deteriorated stucco and broken fgures. Originally covered by a roof, the main base was better preserved than others, though the lotus appears rough due to renovations.
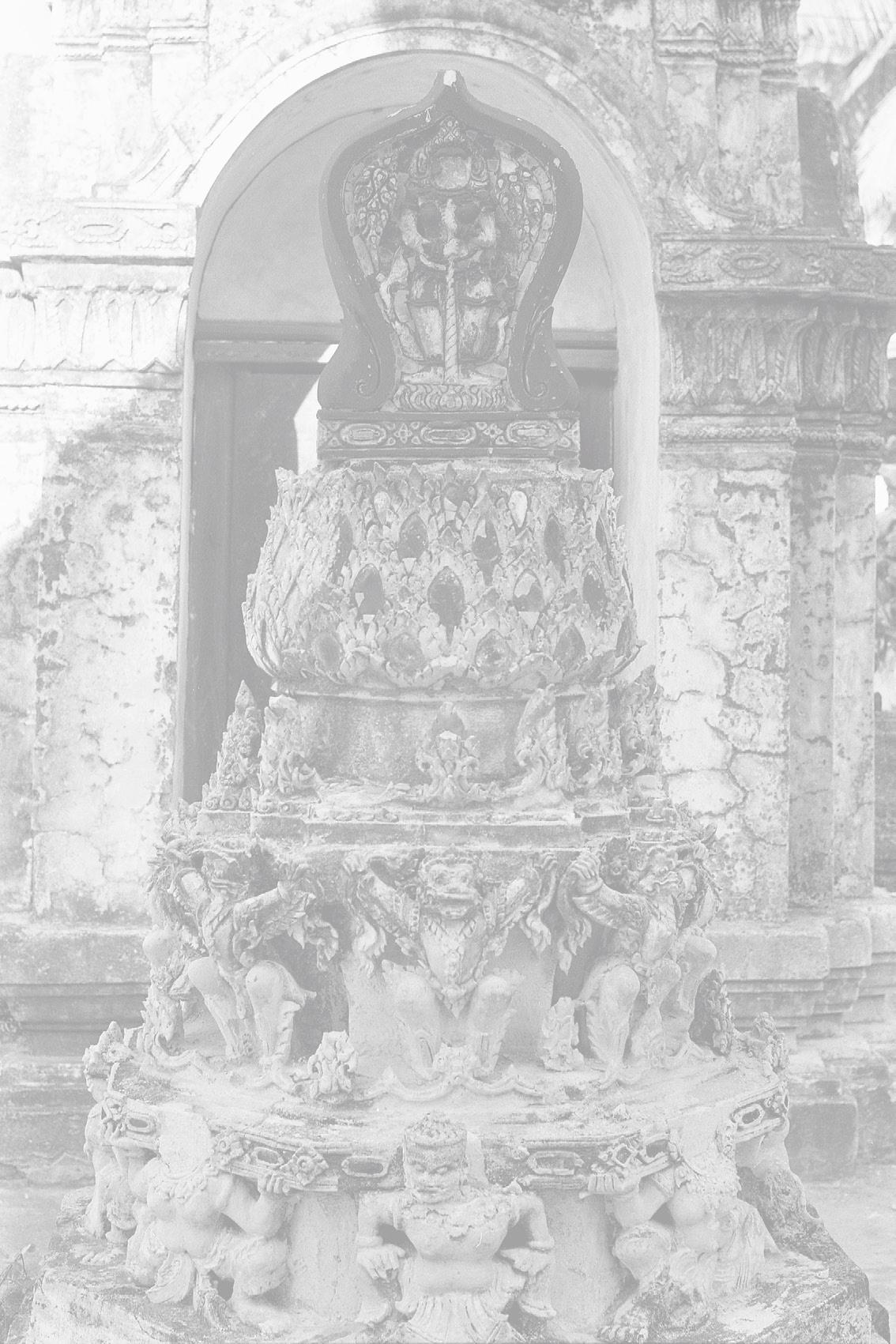
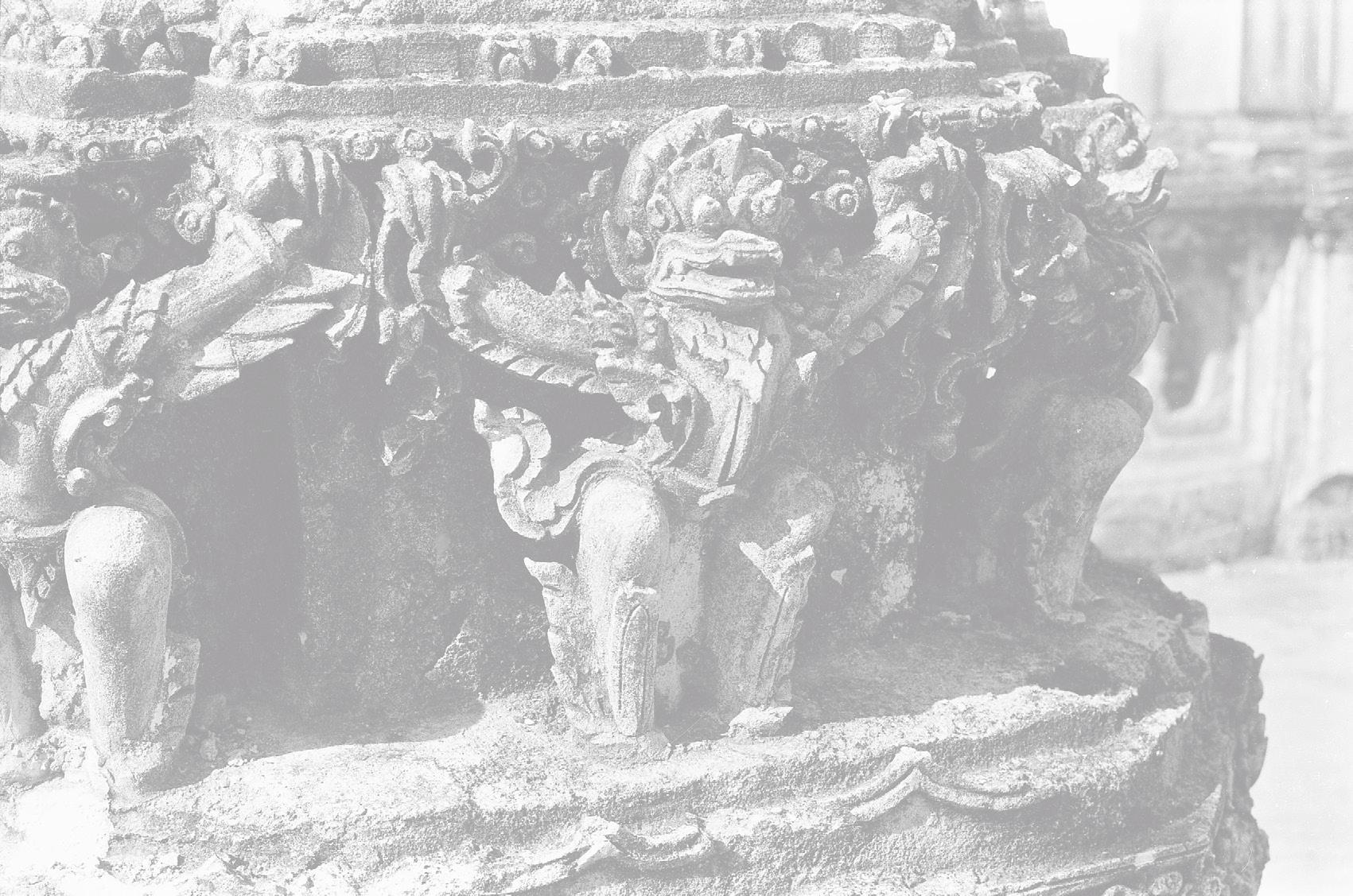
The Garuda and Singha on the south side of the main base is the most well-preserved sculpture.
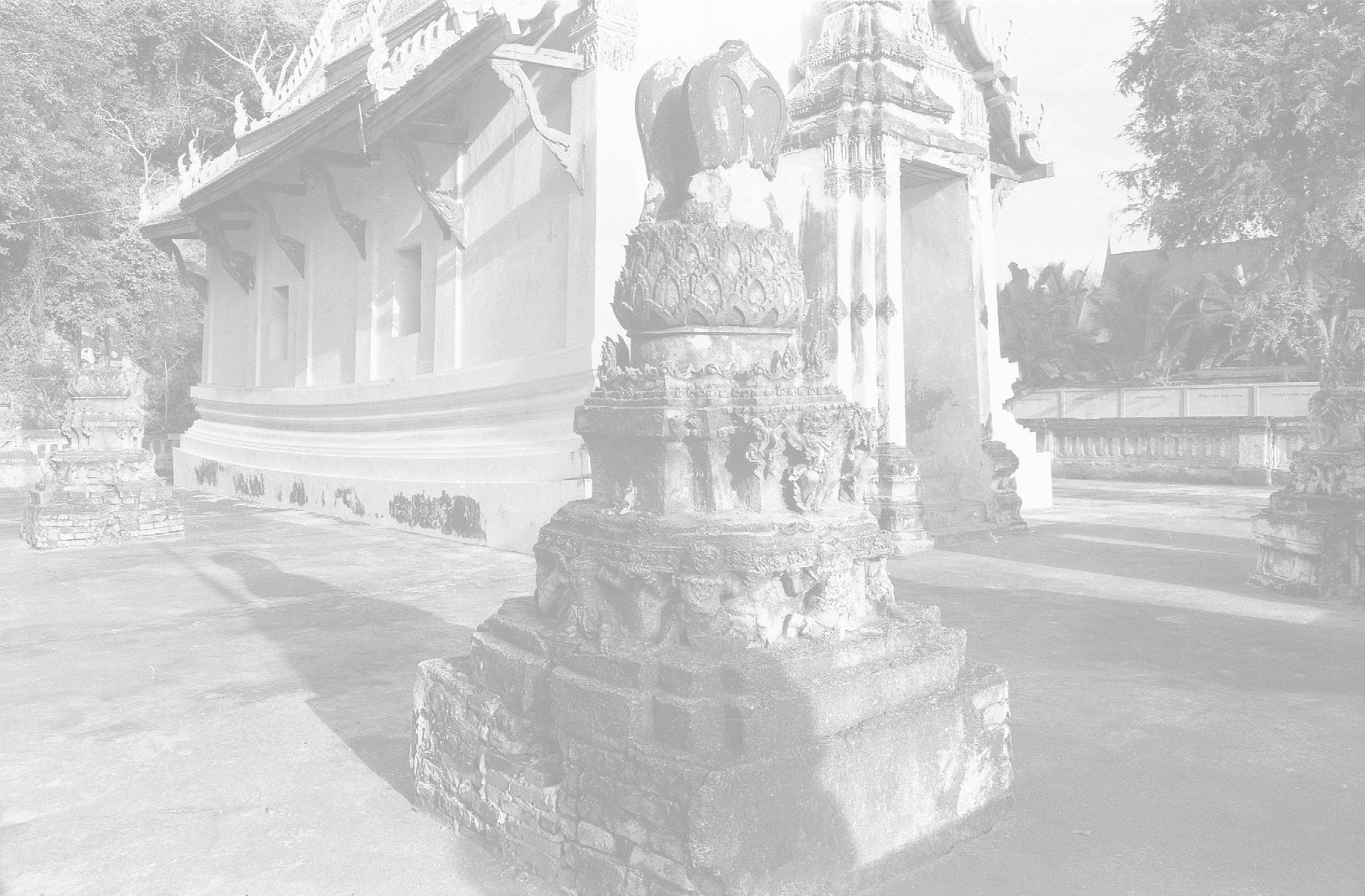


The Kra Jung Pratiyan at the main base. It is uncertain whether this is the original work. Compared to other bases, the Kra Jung on this one has more spirit, despite the chipped and broken top. The elegance of it matches the curve of the panel.
The base of the main Sema at the ordination hall of Wat Srabua, Phetchaburi

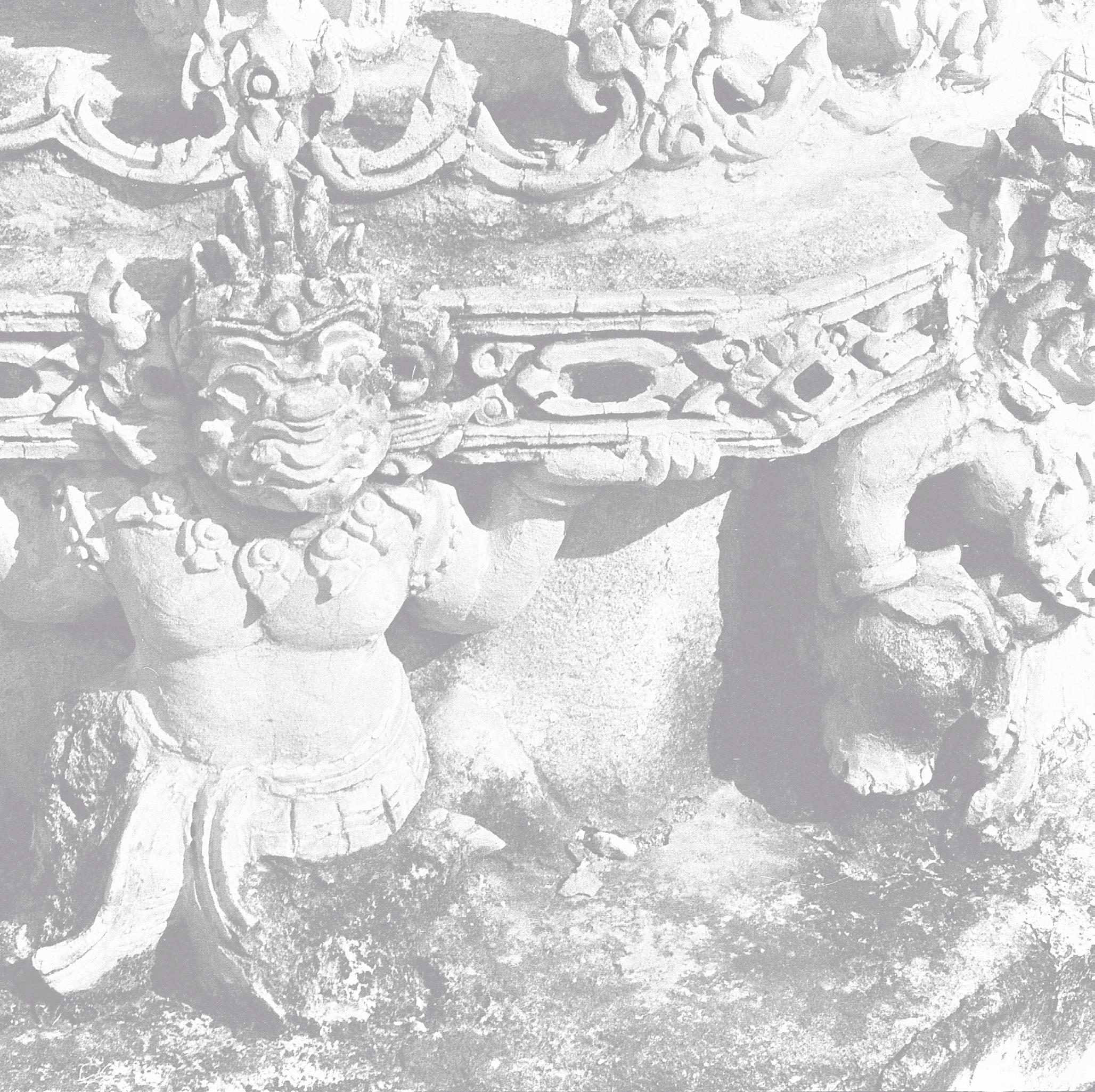
4 ได้อย่าง
สนทสนม ฐานกลมน่�เป็นแบบพิเศษท่�ไม่เคยทำก้นมาก่อนแตกย้งสามารถใส่แข้งสิงห
The base of the main Sema at Wat Pho Bang O, Nonthaburi, likely dates to the Rattanakosin era, King Rama IV. While the temple may have origins in the Ayutthaya period, it was extensively renovated during the Rattanakosin era. The Sema base combines traditional Thai design with Western infuences from King Rama IV’s reign. The round base is unique but retains Khaeng Singh pattern, redented corners, and lotus molding. The arch covering the Sema is divided into three sections, creating a sense of air volume around it.
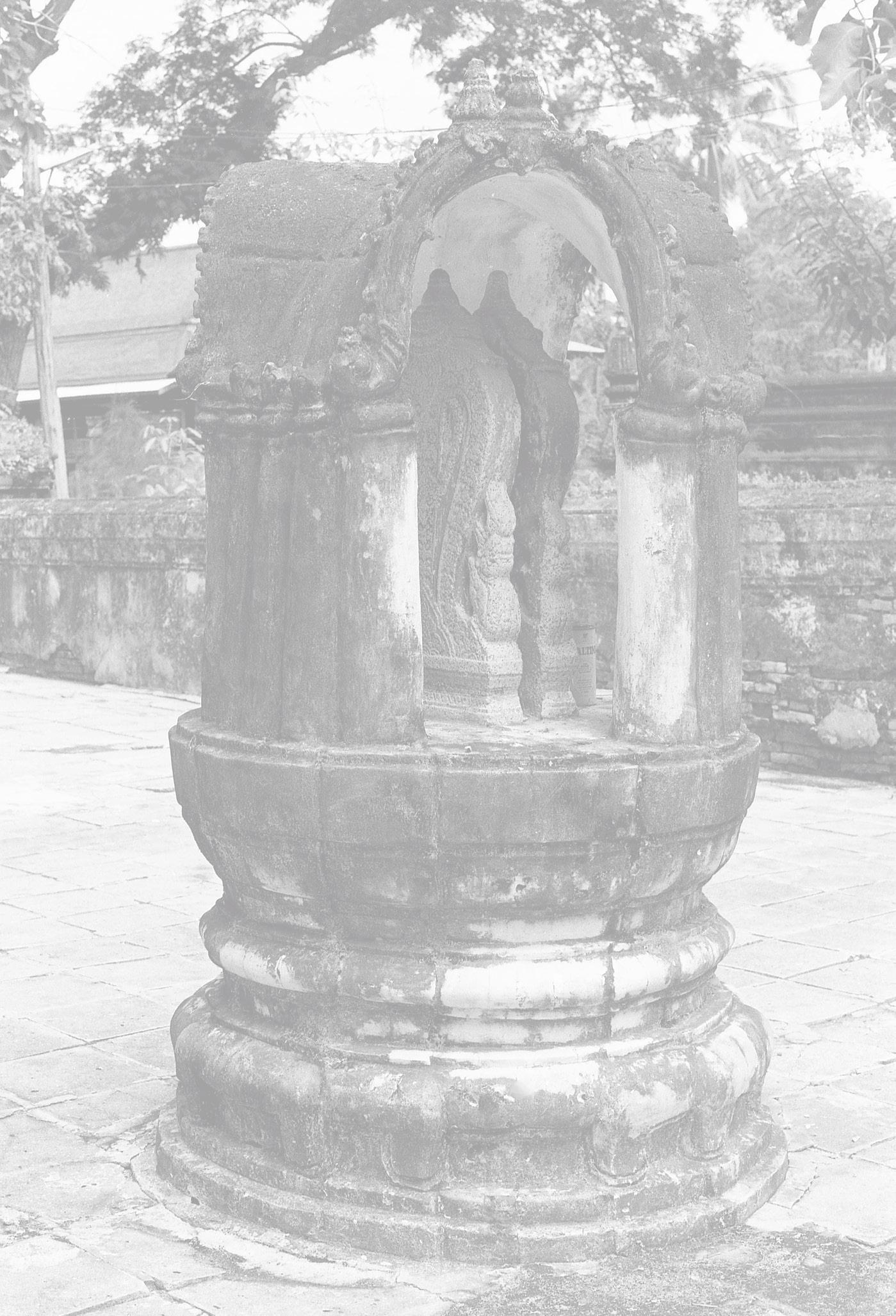

A giant in the pediment of Wat Mae Nang Plnem, Ayutthaya.
