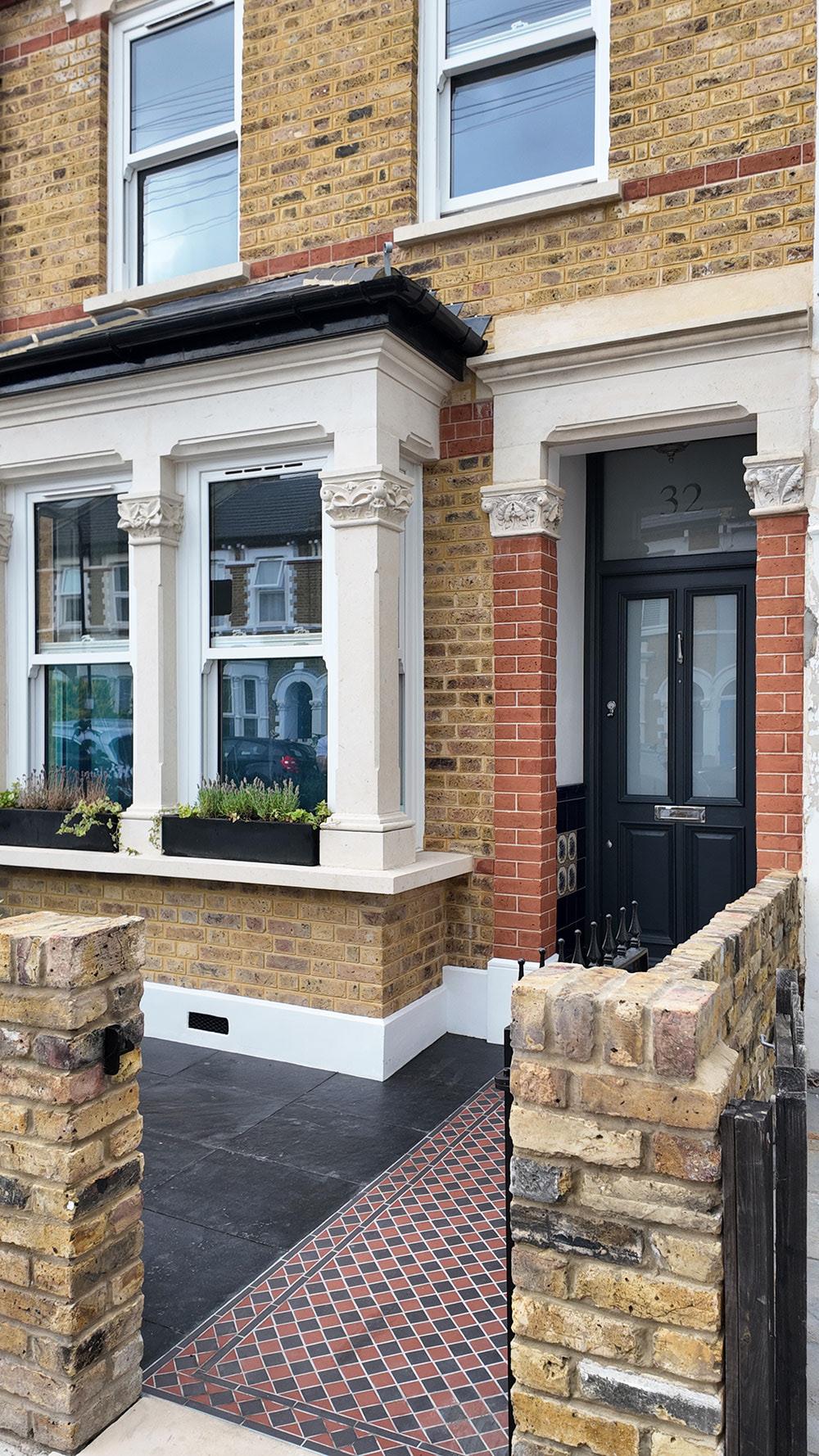Grove Road,
Bushwood Area E11



Bushwood Area E11


Offered chain-free, this beautifully renovated four-bedroom terraced home combines modern comfort with an enviable location. Perfectly positioned in the sought after Bushwood area, near the vibrant High Road Leytonstone, you’ll find an eclectic mix of independent cafés, artisan eateries, and all the everyday essentials, from a Tesco superstore and Aldi to the recently opened M&S Food Hall, right at your fingertips.
For commuters, the convenience is unbeatable. Leytonstone Central Line station is just a short stroll away, offering swift connections into the City, while excellent road links via the A12, A406, and M11 make getting around a breeze.
When it’s time to unwind, nature is calling. The sprawling greenery of Wanstead Flats is nearby, along with the idyllic Hollow Ponds and the endless trails of Epping Forest, perfect for weekend walks, morning runs, or simply escaping the buzz of city life.

From the moment you arrive, this charming home exudes kerb appeal, enhanced by the restoration of the bay window in Bath stone. A gated front garden sets the scene, complete with a striking Victorian-style tiled footpath that guides you to the front door and into an inviting entrance hallway.
At the front of the home, you’ll find a bright bay-fronted living area, a calm, welcoming space perfect for cosy movie nights or catching up on your favourite series with family and friends.
Continue through the hallway, and you’ll discover the true star of this property: a stunning open-plan kitchen and dining space. Designed for both everyday living and entertaining, this versatile area is ideal for hosting dinner parties, Summer BBQs, or simply gathering with your nearest and dearest.
The dining space flows seamlessly into a stylish fitted kitchen featuring sleek wall and base units, wooden worktops, and integrated appliances—everything you need to create your signature dishes. Natural light floods the room via two large skylights, while chic steel-look double doors open to the garden, blending indoors with outdoors beautifully.
And for added convenience? A handy ground-floor WC, perfect for busy households and guests..

Upstairs, you’ll find a tranquil bathroom suite—your perfect retreat for a relaxing soak after a long day. The first floor also offers a bright main double bedroom to the front and a second generous bedroom just behind.
Head up to the second floor, and you’ll find even more space with a cleverly designed loft conversion. Here, a spacious double bedroom awaits, complete with twin skylights and eaves storage, alongside a versatile single bedroom or home office. A sleek shower room completes this level, bringing both style and practicality.
The rear garden is as charming as it is low-maintenance—a beautifully designed space ideal for summer lounging or a spot of al fresco dining.
A short stroll to the High Street, with shopping, amenities & major supermarkets
Excellent transport links, including the Central Line tube
Easy access to A12, A406 & M11 road networks
Quick connections into Westfield Stratford City, The Queen Elizabeth Olympic Park & East Village

Asking Price £875,000
Freehold
Council Tax Band: C

• Beautifully renovated four bedroom terraced home
• Freehold
• Offered chain free
• Located within the sought after Bushwood Area
• Moments from High Road shopping & amenities
• Short stroll to transport links incl. Central Line tube
• Gated front garden
• Inviting entrance hallway
• Bright bay-fronted living area
• Spacious open-plan kitchen / diner
• Integrated appliances to kitchen
• Ground floor WC
• Two good size bedrooms to first floor
• Sleek first floor bathroom suite
• Further two bedrooms to second floor / loft conversion
• Eaves storage
• Attractive shower room suite
• Private easy to maintain rear garden
• Walking distance of the vast open green spaces of Wanstead Flats
• EPC Rating D


• Living Room 12'9 x 10'1 (3.87m x 3.06m)
• Fitted Kitchen / Diner 24'6 x 12'9 (7.44m x 3.87m)
• Ground Floor WC
• Rear Garden 15' x 12'2 (4.56m x 3.70m)
• Main Bedroom 14'2 x 10'7 (4.30m x 3.22m)
• Bedroom Two 11'6 x 8' (3.50m x 2.43m)
• First Floor Bathroom Suite
• Second Floor / Loft Conversion Bedroom Three 12' x 9'4 (3.63m x 2.83m)
• Second Floor / Loft Conversion Bedroom Four 7' x 6'2 (2.13m x 1.86m)
• Second Floor / Loft Conversion Shower Room Suite








“This beautifully renovated four-bedroom terraced home combines modern comfort with an enviable location.”

