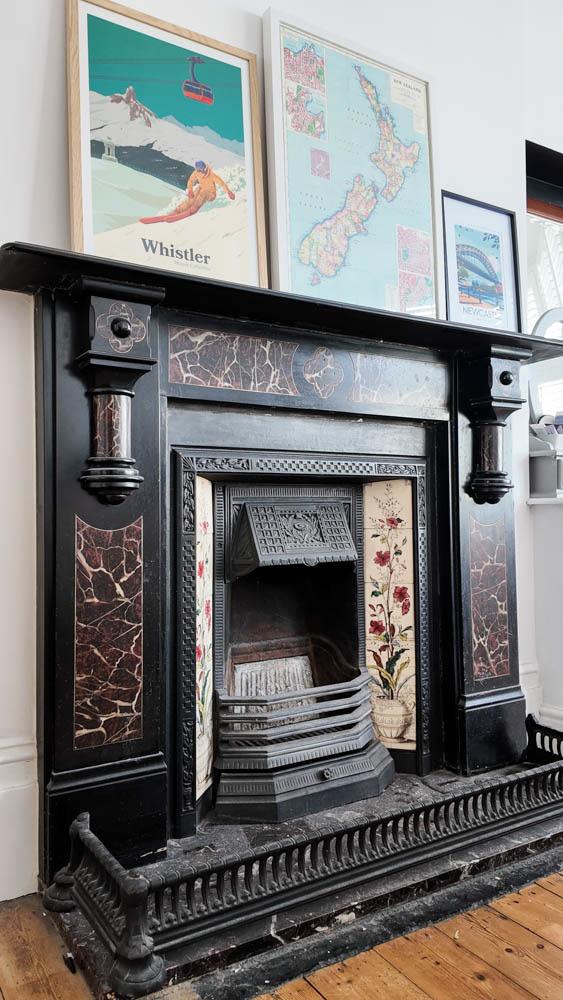Fladgate Road,
Upper Leytonstone, E11
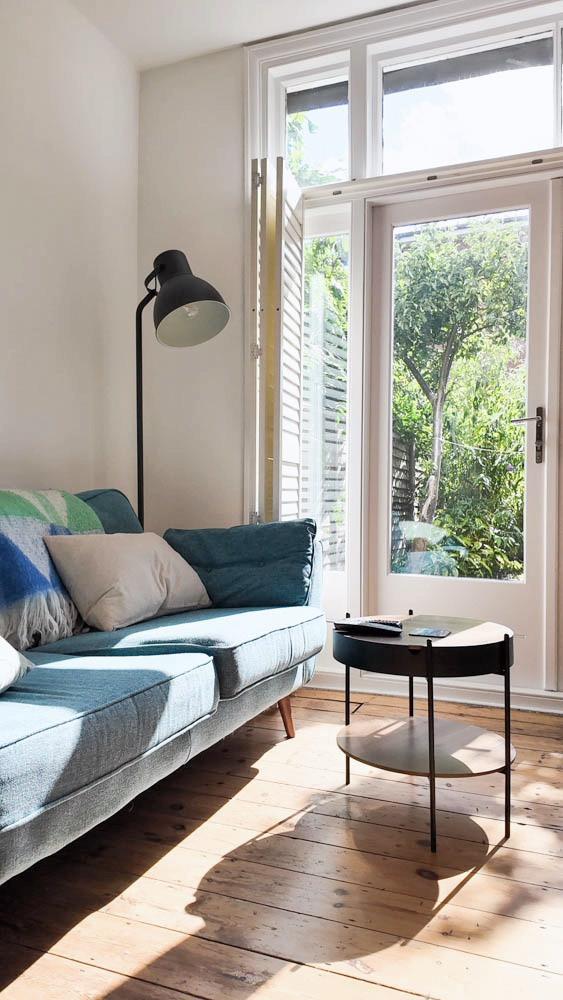




This beautifully presented and generously proportioned two-bedroom ground floor flat, boasting a bright & airy open-plan living and kitchen area, ideal for both relaxing and entertaining is nestled in the heart of the ever-popular Upper Leytonstone. The property also benefits from its own serene, private rear garden, a peaceful retreat from the bustle of daily life.
Located just a short, scenic walk from the tranquil Hollow Ponds and the expansive greenery of Epping Forest, yet only moments from Leytonstone Central Line and bus stations and the vibrant high street, this home truly offers the best of both worlds and ease of connectivity in and around the City.
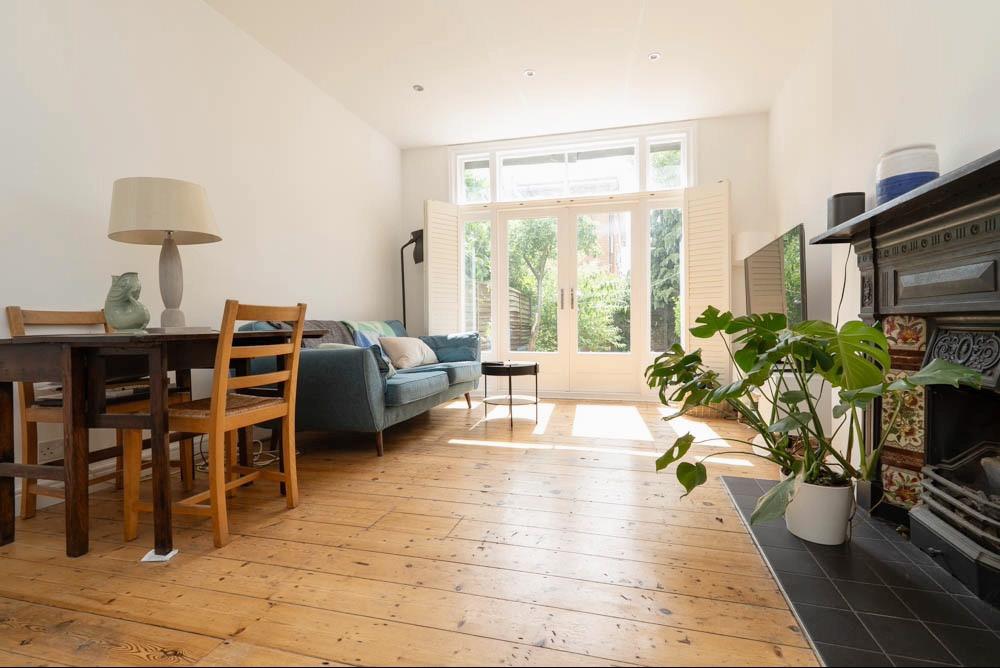
Step through the charming communal entrance and into your very own peaceful retreat. The inviting hallway, with access to a good size cellar, sets the tone for the rest of this thoughtfully laid-out home, where character and comfort come together effortlessly.
At the front of the property, the generously sized bay-fronted main bedroom offers a beautifully bright sanctuary. Dressed with elegant wooden shutter blinds, rich wood flooring, and a charming feature cast iron fireplace, this room is both stylish and restful, the perfect place to recharge after a long day. Fitted base storage within the chimney recess adds a practical touch without compromising the room’s timeless appeal.
Tucked just behind the main bedroom, the second bedroom enjoys a peaceful outlook over the rear garden. Whether used as a guest room, nursery, or creative workspace, this versatile space is filled with natural light and quiet charm.
Spacious and inviting, the bathroom suite is designed with everyday indulgence in mind. Unwind with a long soak in the bathtub or breeze through your morning routine in this calm, functional space.
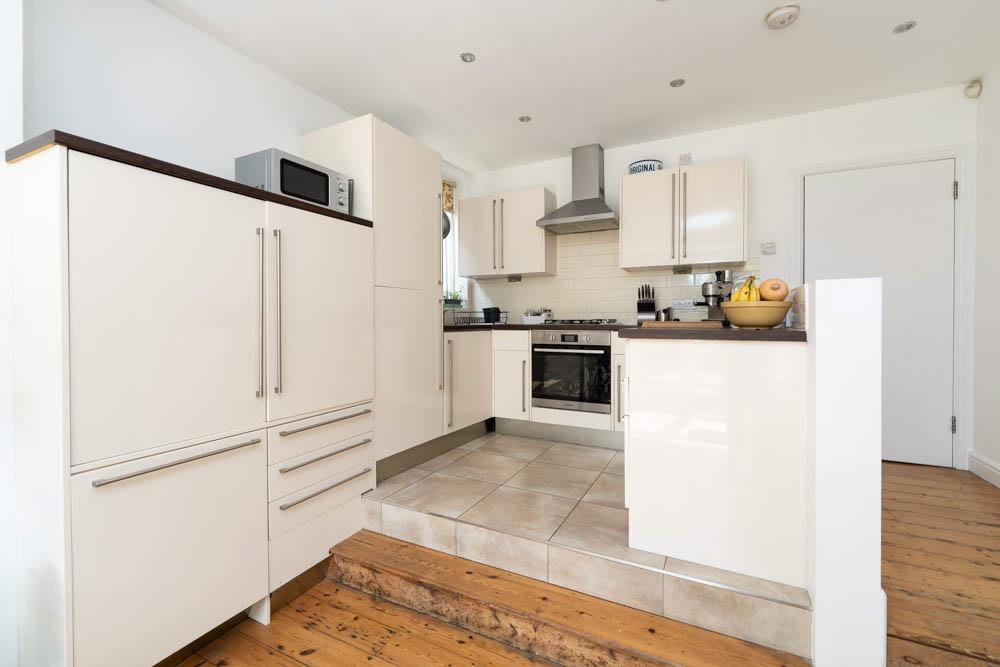
To the rear, the open-plan living, dining, and kitchen area forms the vibrant heart of the home, a space tailor-made for relaxed evenings or cosy dinner parties. The kitchen comes equipped with fitted wall and base units, integrated appliances, and a tiled surround, perfect for whipping up your signature dishes. The living and dining area is enhanced by a eye-catching cast iron fireplace and double doors that open out onto the garden, blending indoor and outdoor living seamlessly.
Your Private Outdoor Escape
Step outside into your own private rear garden, a true urban oasis. With a mix of paved seating areas and lush lawn, this outdoor haven is ideal for summer BBQs, morning coffees, or simply soaking up the sun with a good book. Whether you're entertaining or enjoying a moment of solitude, this garden offers the perfect backdrop for every occasion.
Located within a sought after residential turning
Close to local amenities & main shopping areas
Transport links into Westfield Stratford City, The Queen Elizabeth Park & East Village Road links incl. A12, A406 & M11

Asking Price £550,000
Leasehold: currently being extended to approx. 150 years remaining
Ground Rent: N/A
Council Tax Band: C
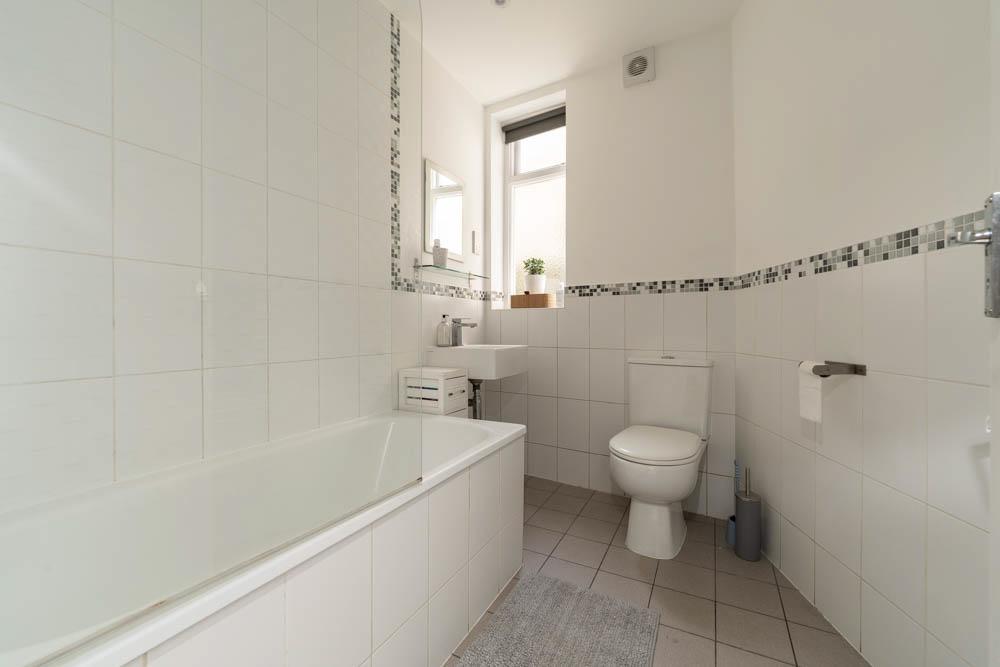
• Bright & spacious two bedroom ground floor flat
• Offered chain free
• Ideally located within the popular Upper Leytonstone Area
• Great access to transport links & local amenities
• Stunning open plan living/ kitchen area
• Two good size bedrooms
• Large bathroom suite
• Own well maintained rear garden
• Good size cellar
• Working feature fireplace to main bedroom
• Gas feature fireplace to living / dining area
• Short stroll to the picturesque Hollow Ponds & Epping Forest
• Within easy access of Leytonstone Central Line tube station
• Close to main shopping area hosting an array of popular eateries & bars
• EPC Rating D
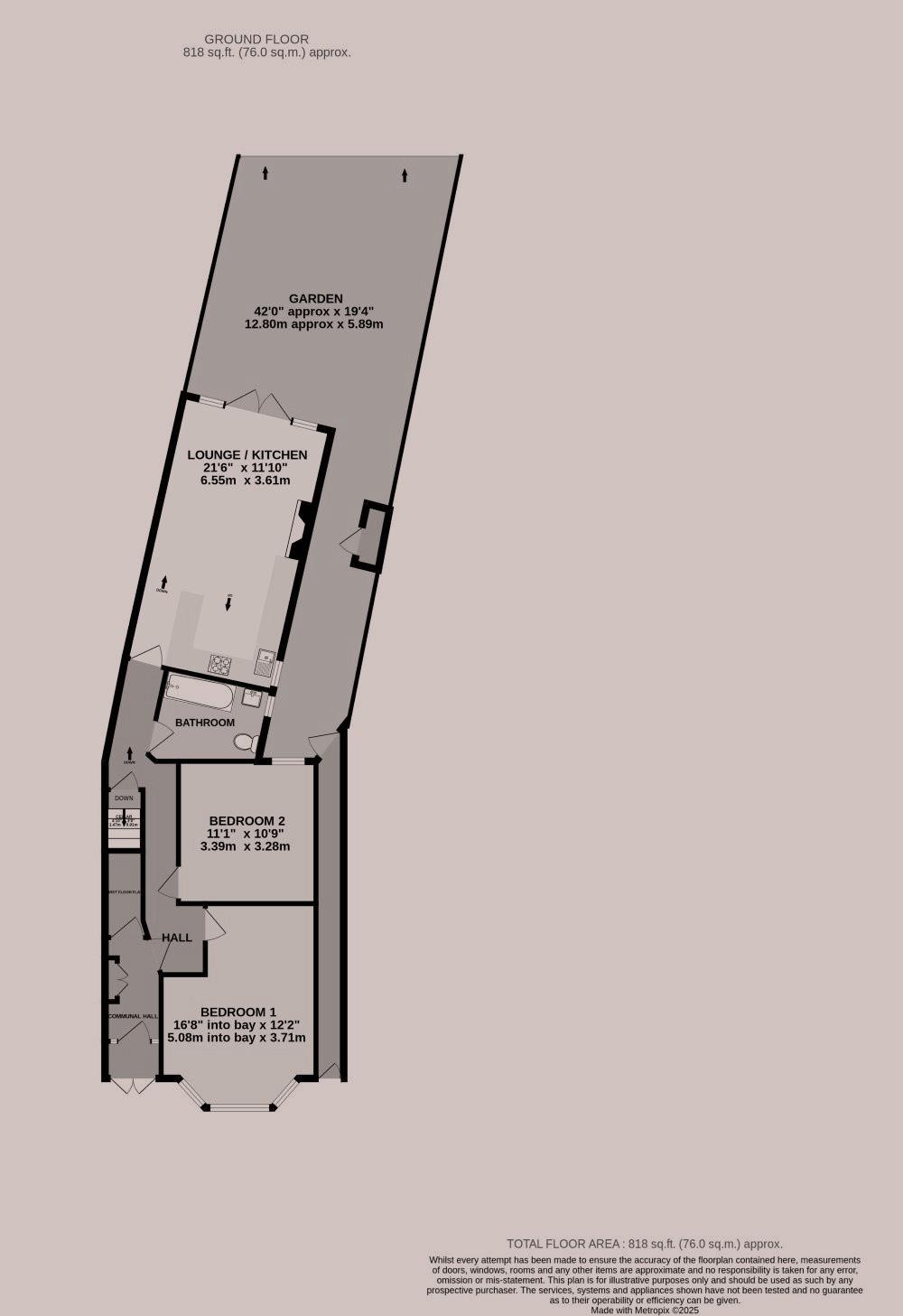

Bedroom One 16'8 into bay x 12'2 (5.08m into bay x 3.71m)
Bedroom Two 11'1 x 10'9 (3.3.9m x 3.28m)
Bathroom Suite
Lounge / Kitchen 21'6 x 11'10 (6.55m x 3.61m)
Rear Garden 42' approx x 19'4 (12.08m approx x 5.89m)
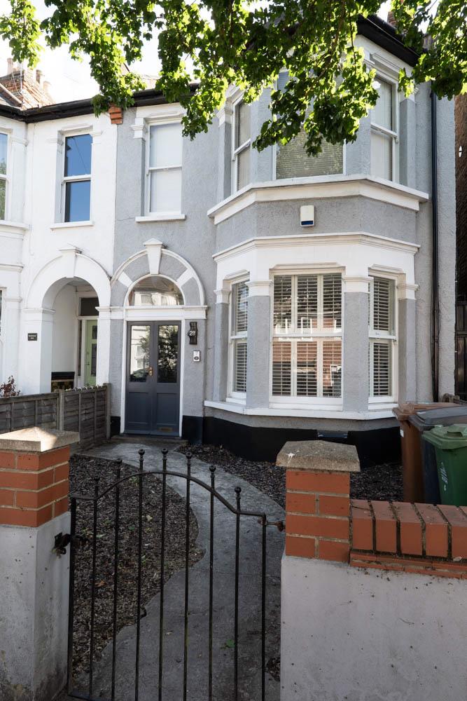
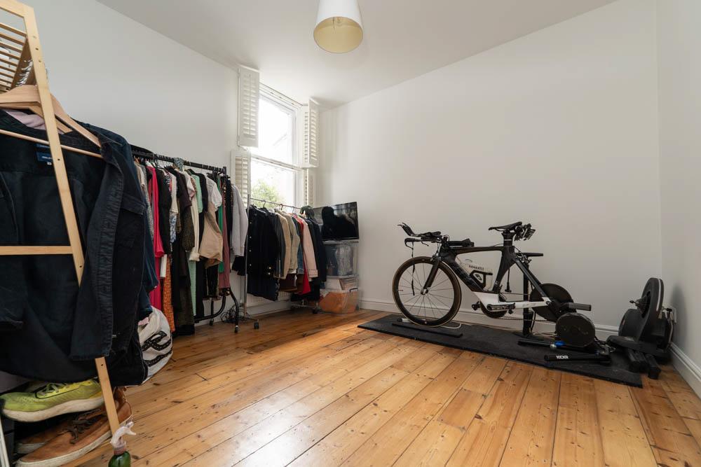
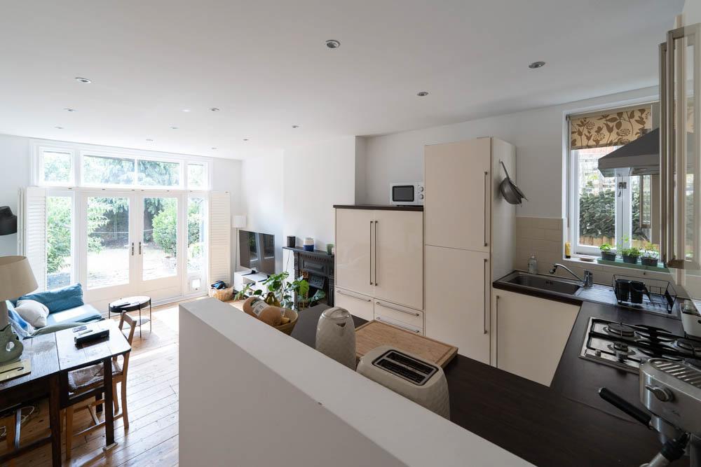
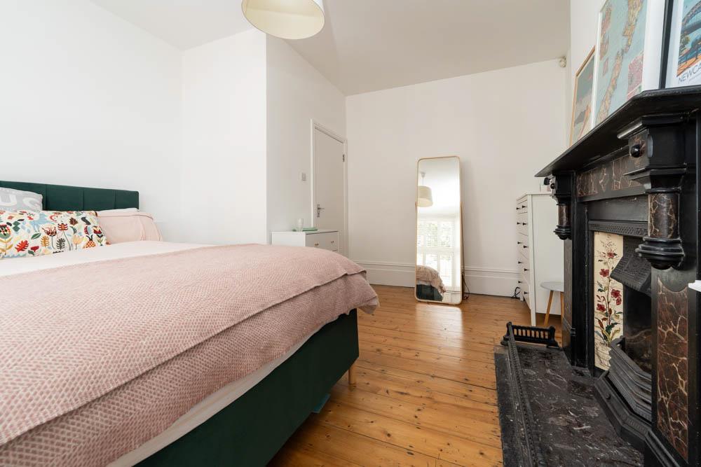
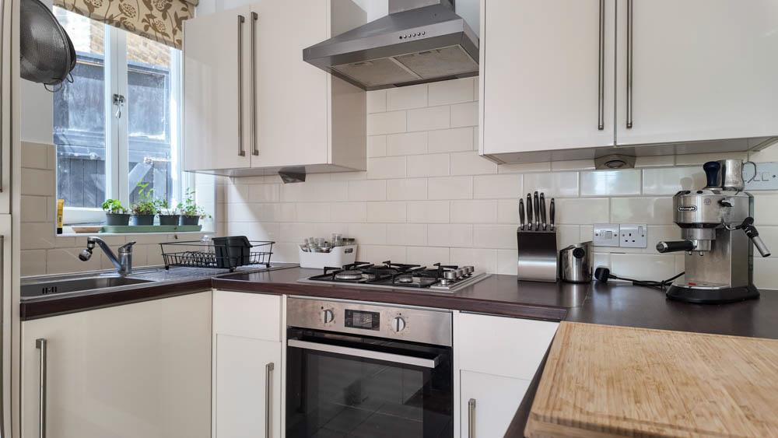
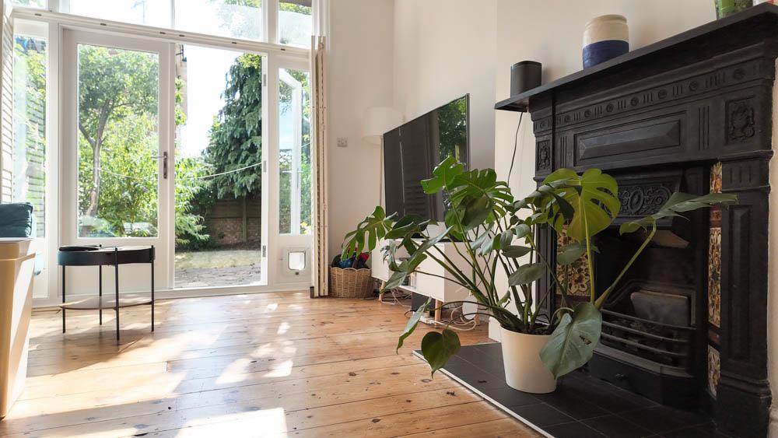
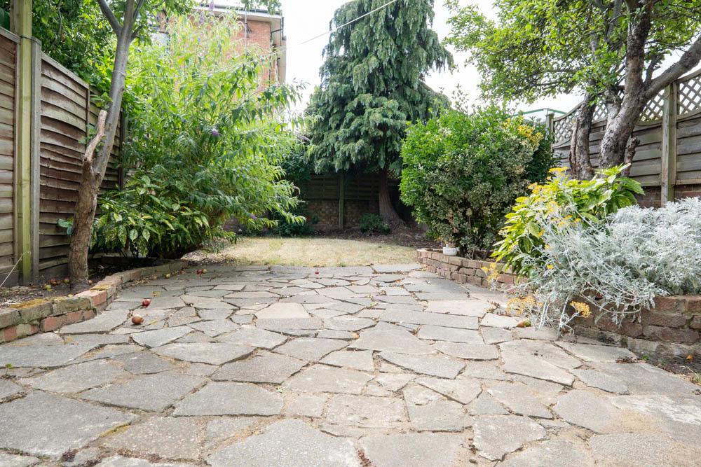
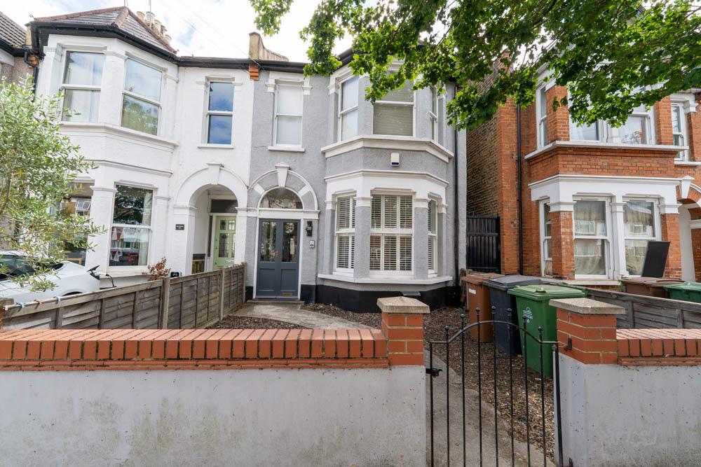

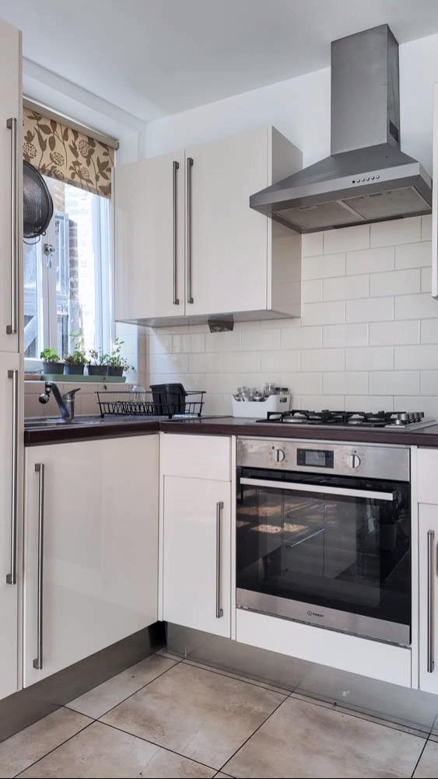
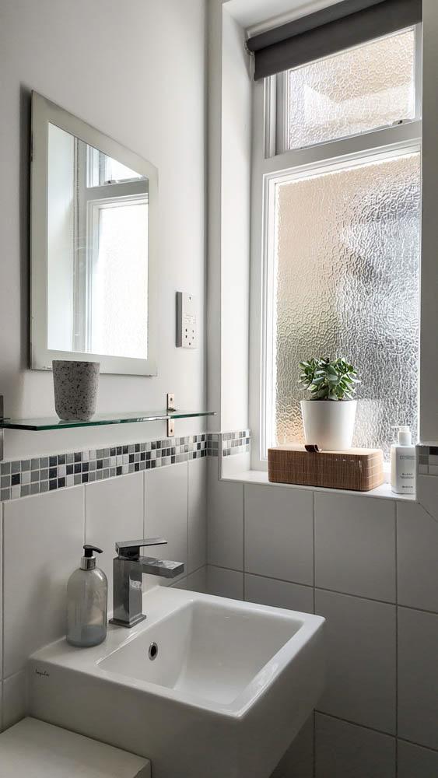
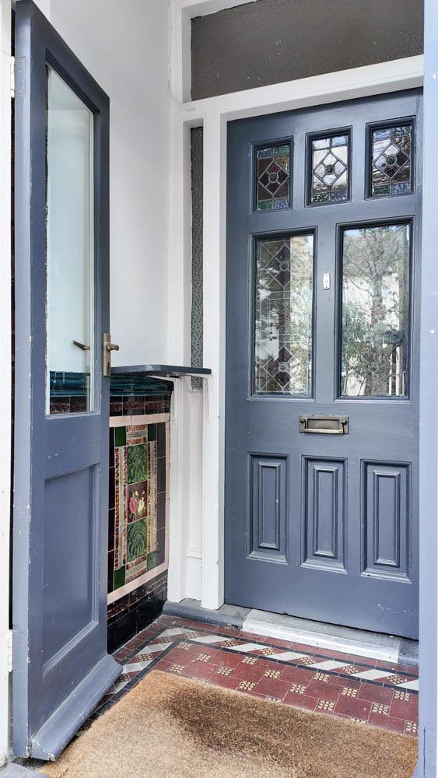

“This beautifully presented and generously proportioned two-bedroom ground floor flat, boasting a bright & airy open-plan living and kitchen area, ideal for both relaxing and entertaining is nestled in the heart of the ever-popular Upper Leytonstone.”
