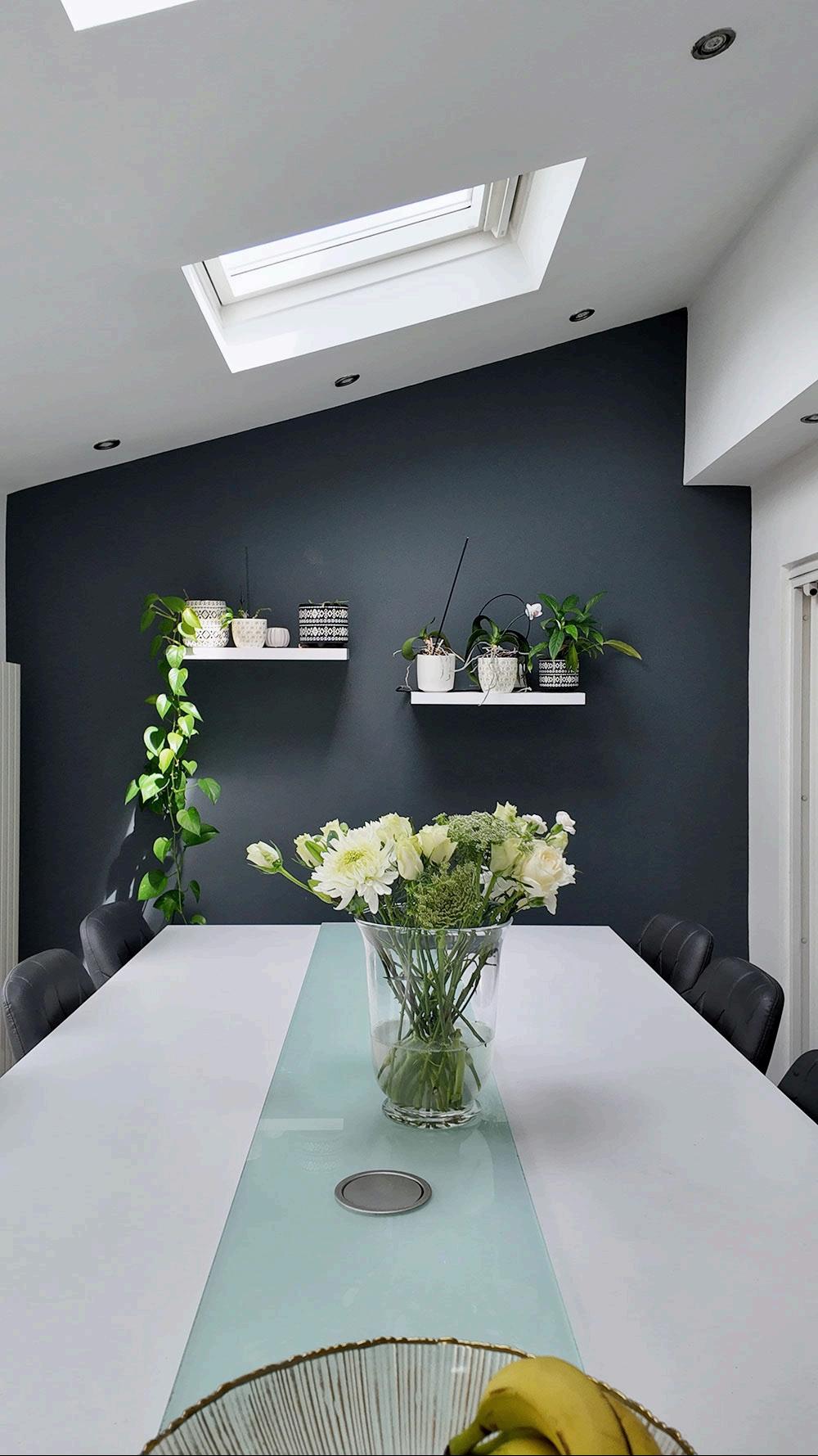Wallwood Road,
Leytonstone, E11



Leytonstone, E11


This beautifully presented four-bedroom semi-detached home effortlessly blends practicality with charm. From generous off-street parking and a private garage to a meticulously maintained rear garden perfect for sunny afternoons, it’s a home that ticks all the right boxes for modern family living. Commuters will love the easy access to Leytonstone’s Central Line station, just a short stroll away, offering swift connections to the City and beyond. Whether you're cycling, hopping on a bus, or exploring on foot, excellent transport links keep you well-connected.
Weekends are made for browsing the eclectic mix of shops, cafés, and eateries along High Road Leyton and Leytonstone, while daily essentials are a breeze with local supermarkets close by. For moments of calm, nature lovers will appreciate the abundance of green spaces nearby, from the serene waters of Hollow Ponds to the open stretches of Epping Forest, Wanstead Flats, and Abbotts Park, all perfect for leisurely strolls or outdoor adventures.

From the moment you arrive, this captivating family home sets the tone with a generous driveway, offering ample off-street parking, a much sought-after feature within this popular neighbourhood. A convenient garage sits to the front of the property, with direct access into the home via the hallway, making day-to-day life that much easier.
Step into a bright and inviting entrance hallway, where there is also a convenient downstairs WC, ideal for guests and busy mornings. Flowing seamlessly from here is the spacious through-lounge, a versatile and sociable space. At the front, a cosy living area is perfect for curling up with your favourite series, while the rear is beautifully arranged as a formal dining zone, made for dinner parties and family celebrations.
The open-plan layout continues into the sleek, modern kitchen—a true hub of the home. Designed with both style and function in mind, it features contemporary wall and base units, integrated appliances, and a large breakfast bar that makes for a perfect morning gathering spot. Flooded with natural light thanks to two skylights and full-height glass doors opening to the garden, this space is ideal for entertaining, weekend brunches, or simply enjoying everyday life.
Upstairs on the first floor, you’ll find two generously sized double bedrooms, both with fitted wardrobes for easy organisation, plus a third good size room that flexes beautifully as a nursery, guest bedroom with double bed, or home office. A serene, well-appointed family bathroom completes this floor, offering a peaceful retreat at the end of the day.

Your Private Sanctuary
Venture further up to the second floor, where the stunning loft conversion reveals a spacious principal bedroom. With sweeping views over the garden and towards the city skyline, ample eaves storage, and fitted wardrobes, this suite is designed for rest, relaxation, and effortless mornings. Also on this level is the second bathroom—ideal for growing families or hosting guests in comfort.
Step outside to a beautifully landscaped rear garden, thoughtfully designed for both relaxation and practicality. Enjoy a decked seating area, manicured lawn, and mature shrub borders, all creating a serene outdoor retreat.
At the rear of the garden sits a spacious, insulated studio with electricity and laminate flooring—currently used as a gym, but equally ideal as a home office to suit your lifestyle. This versatile space is perfect for summer BBQs, al fresco dining, or simply soaking up the sun. Convenient side access leads back to the garage and front of the home, where an expansive driveway offers ample off-street parking, making this property as functional as it is charming.
Great access to local amenities & main shopping areas
Close to transport links incl. Central Line tube
Road links incl. A12, A406 & M11
Transport links into Westfield Stratford City, The Queen Elizabeth Olympic Park & East Village

OIEO £880,000
Freehold
Council Tax Band: D
EPC Rating: TBC

• Beautifully presented four-bedroom semi-detached home
• Off-street parking to front
• Garage
• Inviting entrance hallway
• Ground floor WC
• Spacious through-lounge
• Stunning fitted kitchen / diner
• Two good size double bedrooms to first floor
• Good size third bedroom / study / guest bedroom
• Fitted wardrobes to bedrooms
• First floor family bathroom suite
• Beautifully spacious main bedroom to second floor - loft conversion
• Second floor / loft conversion bathroom suite
• Access to well-maintained rear garden
• Studio / home office to garden
• Great access to main shopping area and popular eateries
• Close to local amenities & open green spaces

• Driveway 46'8 x 24'6 (14.15m x 7.44m)
• Garage 15'10 x 8'2 (4.80m x 2.47m)
• Ground Floor WC
• Reception Room 23'2 x 11'5 (7.02m x 3.48m)
• Fitted Kitchen 19'7 x 17'3 (5.95m x 5.24m)
• Bedroom Two 12'4 x 10'10 (3.74m x 3.29m)
• Bedroom Three 12'4 x 11'5 (3.74m x 3.46m)
• Bedroom Four 8'11 x 8'6 (2.70m x 2.58m)
• First Floor Bathroom Suite
• Main Bedroom 16'5 x 12'3 (4.98m x 3.71m)
• Second Floor / Loft Conversion Bathroom Suite
• Rear Garden 77'5 x 25'5 (23.50m x 7.71m)









“Leytonstone benefits from an abundance of excellent local schools.
There is a great sense of community in the local area, often with family events such as the Leytonstone Car Free Day festival among others.
Wallwood Road is a quiet, safe road. Perfect for families."




“This beautifully presented four-bedroom semi-detached home effortlessly blends practicality with charm.”

