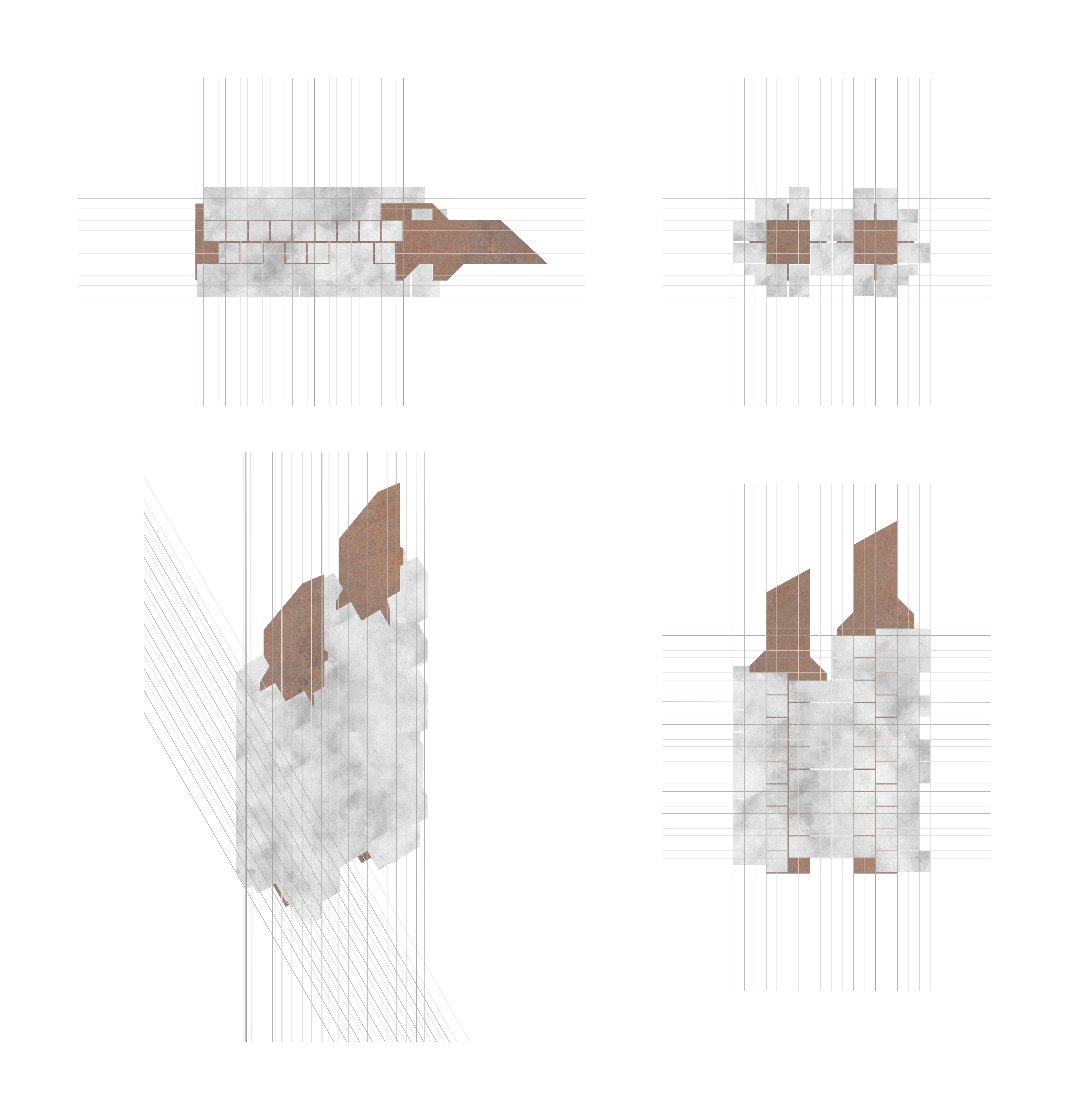ANTHONY GUZMAN PORTFOLIO





Instructor: Jennifer Newsom
Ithaca, NY
This project incorporates a bathhouse into the fabric of a house. Despite the program being open for public use, the elements of the program are considered intimate and private. The house plays with a sense of voyeurism through the house. It teases the public with the programs of the bathhouse while maintaining the elements of the private home concealed from the public. There are instances of the mirror and shared experiences for the public and private occupants; mirrored pathways shared experiences, share experiences. The house teases and questions what a public program really is.







Instructor: Emma Silverblatt
Seneca Falls, NY
My design seeks to separate the heavy dense programs from the quiet peaceful ones. This is accomplished by dividing them into two masses. On the bottom, we have a constructed hill that encloses the rapid-paced life of the community and children. While on top we have a floating box reserved for the silence of reading and work. The boxed mass grants the occupants space and views, adding to the effect of weightlessness. The bottom hill constricts its programs into close proximity to each other, forcing the community to come together. My floating mass is supported through two structural systems the concrete core system, and wood column system. Three elevator cores support not only serve as a nexus, conducting gravitational forces but also help control the box’s cantilever. A cantilever that gives the box views of the finger lake, and the hill shade in the summer months.




CONCRETE "BACKBONE" CORE
STEEL TRUSS
CONCRETE SLAB
CONCRETE CORE
CONCRETE CORE



Fall 2022
Instructor: Luben Dimcheff
New York City, NY
This project addresses the erasure of the original site and development of New York City’s Lincoln Center and the area surrounding it, in which many low-income and people of color were displaced. It comments on the plinths and walls built around the original development site, which were historically used to keep these groups of people out of the Lincoln Center development. Using the same language of these barriers, new walls are built—walls that bring people together. The programs of the project walls are based on the basic programs of a typical family home, each transformed into spaces that serve and educate the public community: the living room as a walkable gallery, the dining room as a public cafeteria, the bathroom as public restroom and shower space, and the bedroom as low-income housing.The project is ultimately an homage to the hundreds of homes lost to the development of the Lincoln Center.




Spring 2021
Instructors: Sasa Zivkovic & Felix Heisel
Ithaca, NY
This project began with comprehensive material research on loam. Through my study of the loam material performance and its limitations, a design for a modular loam unit was developed. The structure modularity was able to bring uniform and convenient arrangement of the loam bricks. The loam modular design is applied to the project’s objective of creating a bus stop. The bust stop sits at the entrance of the Ithaca falls trail and near the remains of the Ithaca Gun Factory. The design is a wall to interact with the existing site walls to form a courtyard—essentially closing a room. The courtyard is an intersectional space that invites pedestrians from the street into the bus stop.






My group and I constructed a model of a building that exemplifed one structural system. Together as a team we selected O Studio Architect’s Church of Seed, for its use of shear walls. What intrigued us was of the Church was its bamboo texture left on the walls after construction; a sort of real world construction drawing lines. As well a the long the fluidity of the walls’ curves. For construction I made a cnc cut base out of wood that reflected the structure’s site unique topography. Custom molds were made for th pieces of the church, lined with woven dowels. The molds granted the shear walls thier shape while the dowels granted the bamboo texture.










Summer 2021
Supervisors: Eric McNevin & Eric Owen Moss
Los Angeles, CA
These are a drawing and physical model of the ADU House that I constructed through digital fabrication methods during my internship at Eric Owen Moss Architects.
