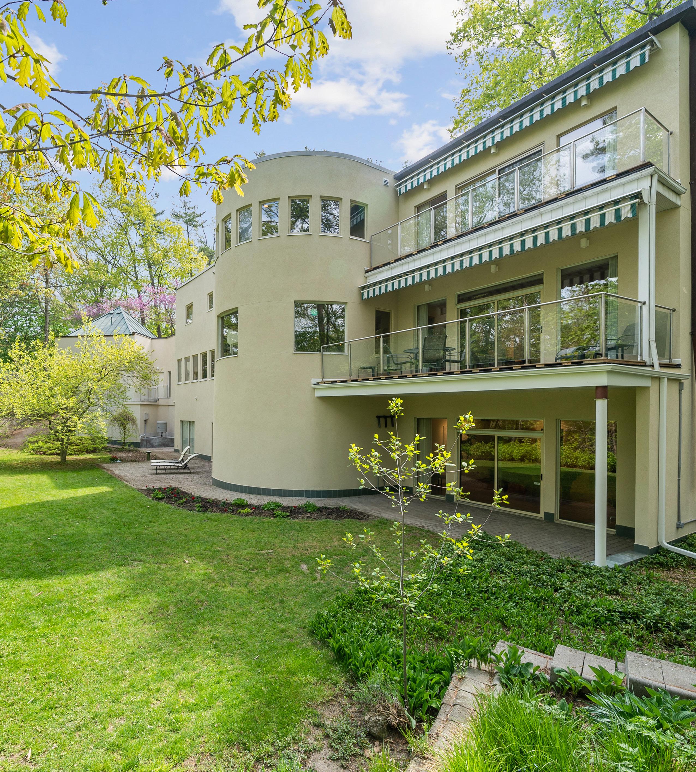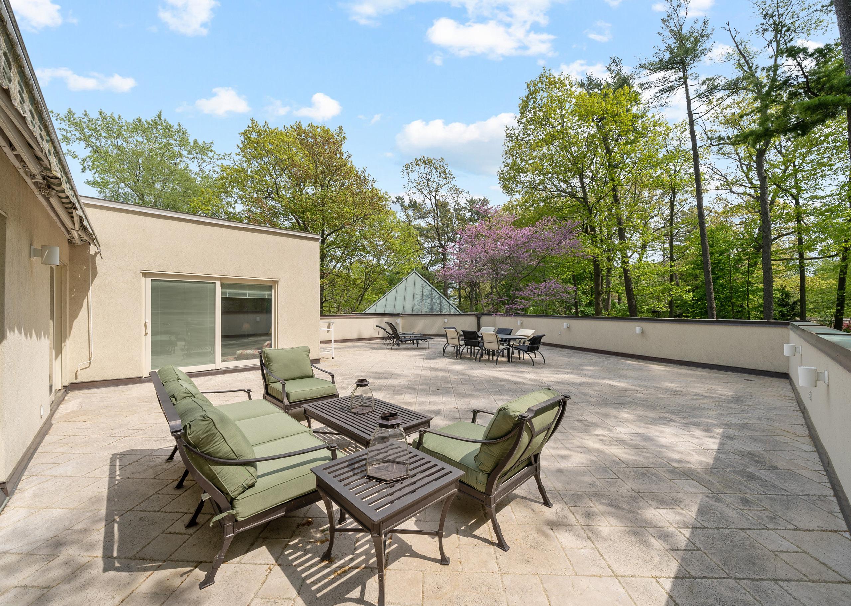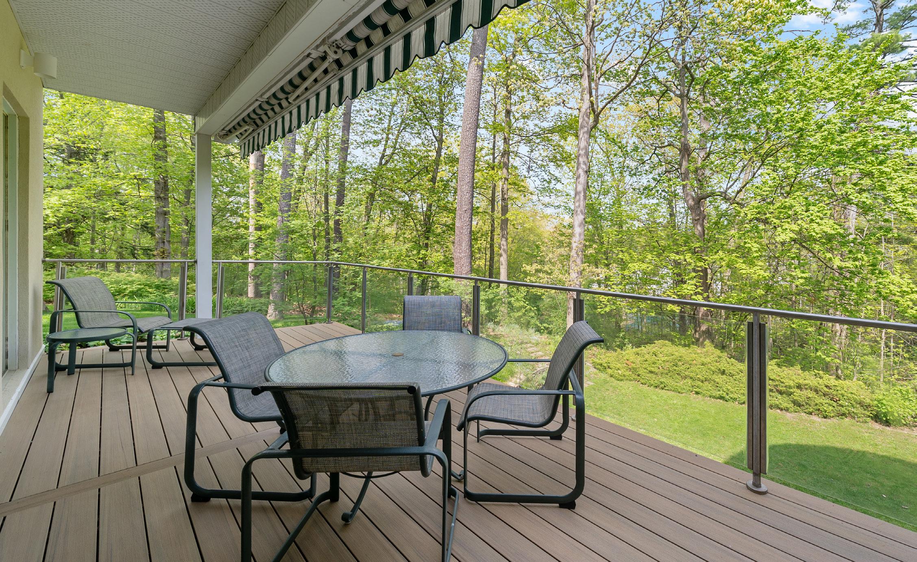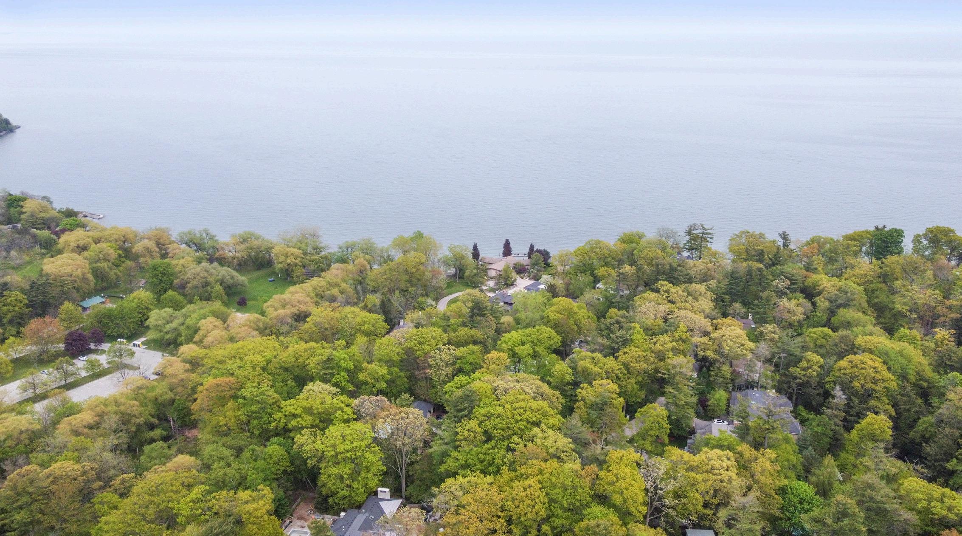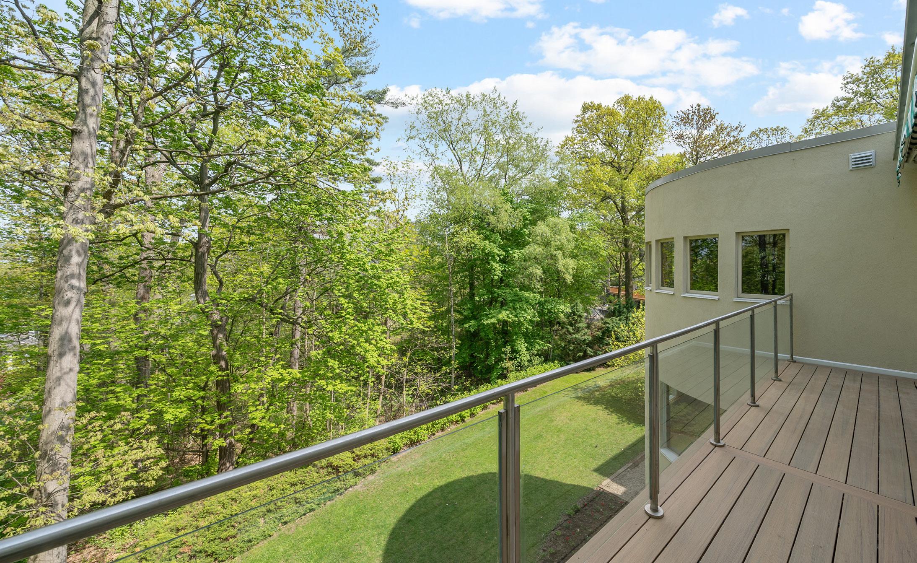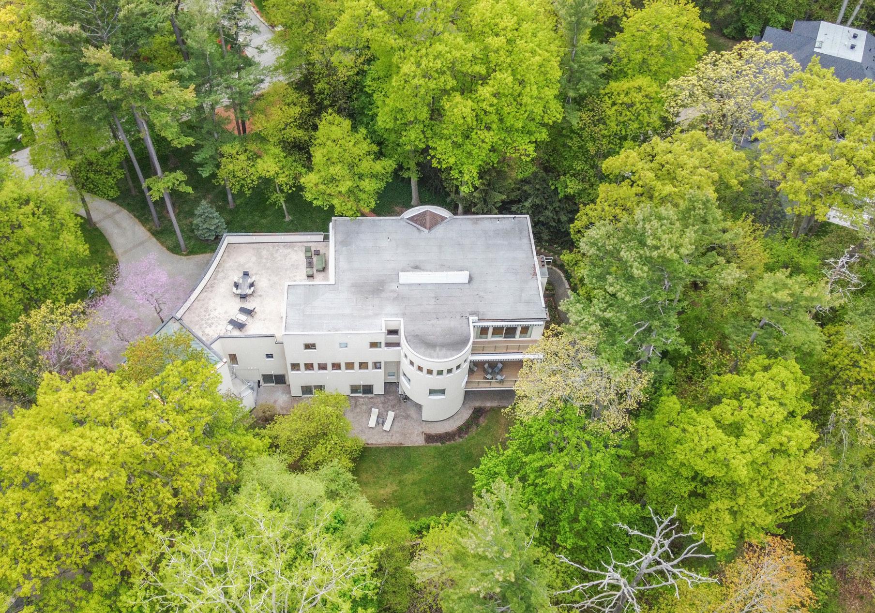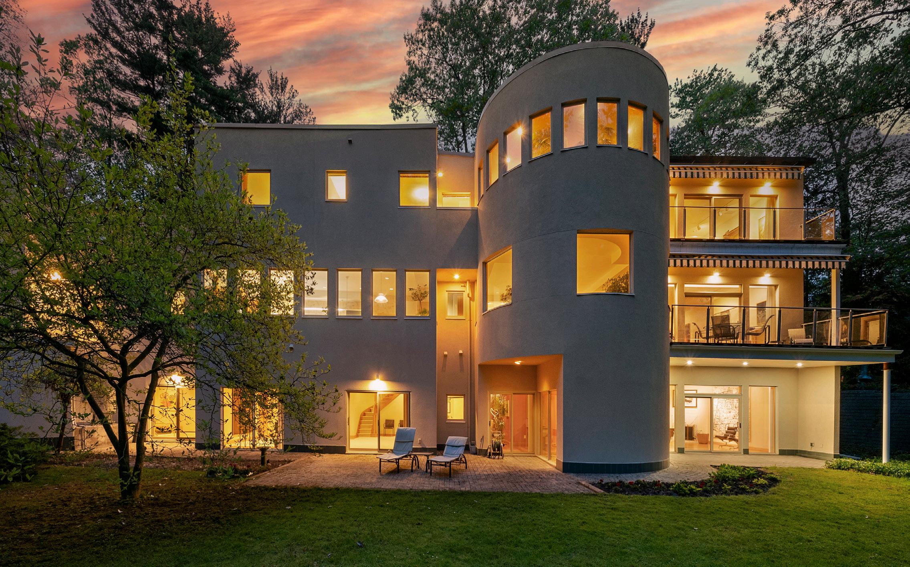 937 WHITTIER CRESCENT LORNE PARK
937 WHITTIER CRESCENT LORNE PARK
937 WHITTIER CRESCENT LORNE PARK
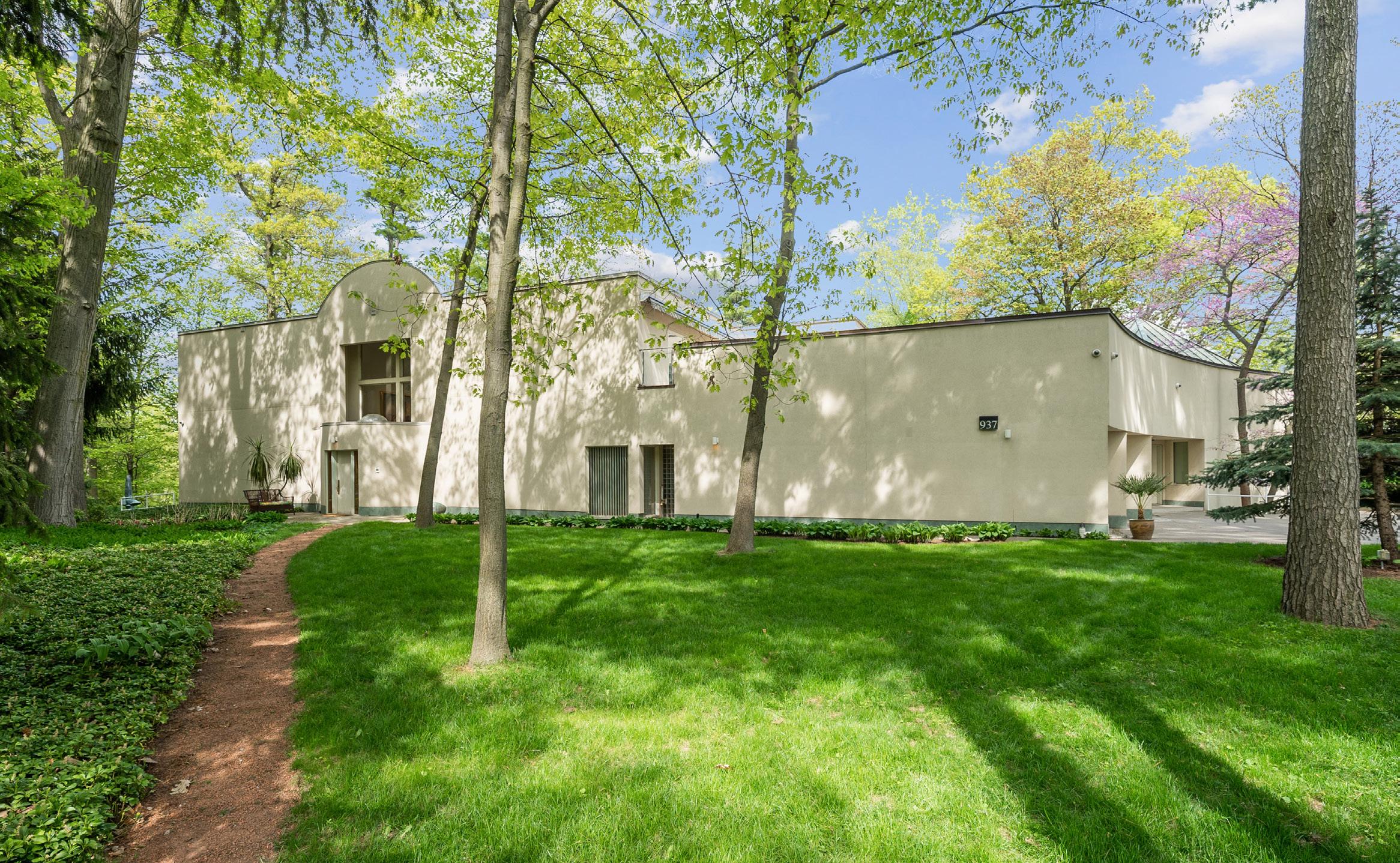
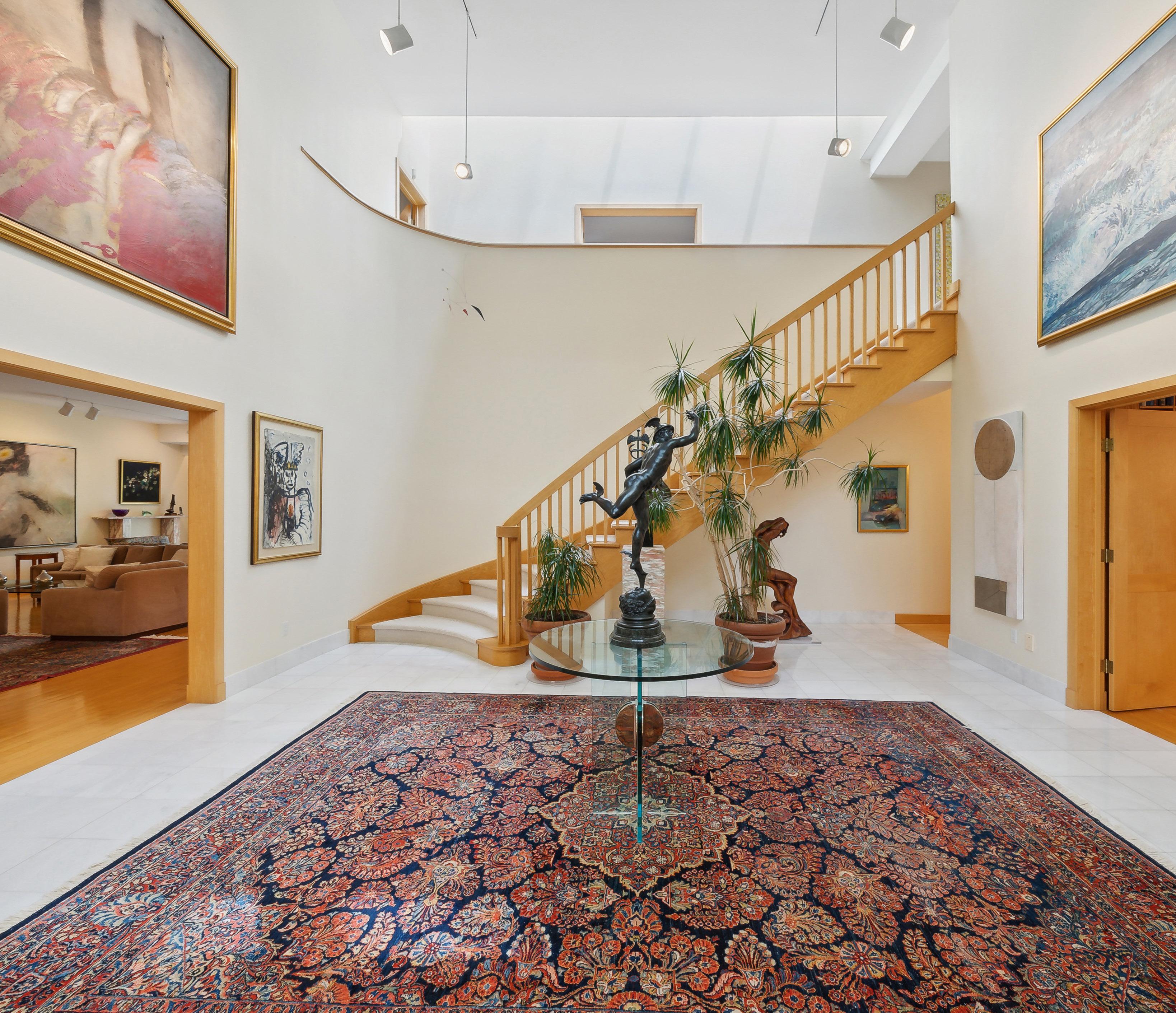

 937 WHITTIER CRESCENT LORNE PARK
937 WHITTIER CRESCENT LORNE PARK


Step into a world of architectural marvel and refined elegance at 937 Whittier Crescent located in the prestigious Lorne Park Estates. This remarkable 3-storey home is a true gem that transcends ordinary living. Designed by the architect Joseph Medwecki, this Bauhaus masterpiece stands as his best domestic project, a testament to his creative vision.
Nestled on an expansive lot spanning 160.53 x 179.03 ft, and backing onto a ravine, this aweinspiring thee-story residence showcases the essence of Bauhaus-inspired design. Boasting over 11,900 sqft of luxurious living space, this home is adorned with meticulous craftsmanship that sets it apart from the rest. Prepare to be enchanted as we explore the outstanding attributes that make this property truly unparalleled, including a magnificent 1,300 sqft rooftop patio and a total of 5+2 bedrooms.
As you step into the vestibule, embellished with imported birds eye maple from Italy and illuminated by a skylight that fills the area with natural radiance, you will immediately sense the magnificence that lies ahead. Prepare to be captivated by the sight of the gracefully curved staircase and the soaring 22ft high ceiling of the foyer enhanced with luxurious marble flooring, large overhead windows and skylights filling the space with natural light.
The library, where exquisite French doors greet you and the red oak floor and bookcases emanate a comforting ambiance. This tranquil haven allows you to house your personal collection of 1200 books, providing a serene space for quiet reflection and contemplation.
The living room is a room for art suffused with an abundance of natural light. A striking marble fireplace and walkout to a spacious covered patio are its focal points. Indulge in the panoramic views of the ravine that unfold before you, as you bask in the gentle embrace of the morning sun that bathes every nook and cranny of this remarkable residence. The main level also boasts a spacious in-law suite with a 4-piece ensuite, connected by a hallway to the kitchen featuring two additional pantries.
Descend to the lower level of this extraordinary residence, where sliding doors seamlessly merge the indoor and outdoor realms. Prepare to be captivated by the opulent office space, perfect for focused work or study. The games room, adorned with a lavish marble fireplace and offering a walkout to the backyard patio, sets the stage for unforgettable gatherings. A second primary bedroom features an expansive walk-in closet and a lavish 5-piece ensuite exuding timeless luxury.
Embark on a journey of physical fitness in the gym, adorned with alluring curved walls and art lights. Surrender to the ultimate relaxation in the indulgent spa room where a built-in floor jacuzzi and cedar sauna awaits, accompanied by a convenient 3-piece bathroom, providing a blissful sanctuary of calm and rejuvenation.
Step into the garden room, granting direct access to the garden and ample storage possibilities. Finally, immerse yourself in the epitome of elegance within the wine cellar, boasting built-in wine racks capable of accommodating an impressive collection of 1200 bottles, a testament to refined taste and sophistication.
As you move from one room to another, your gaze transitions from one space to the next.
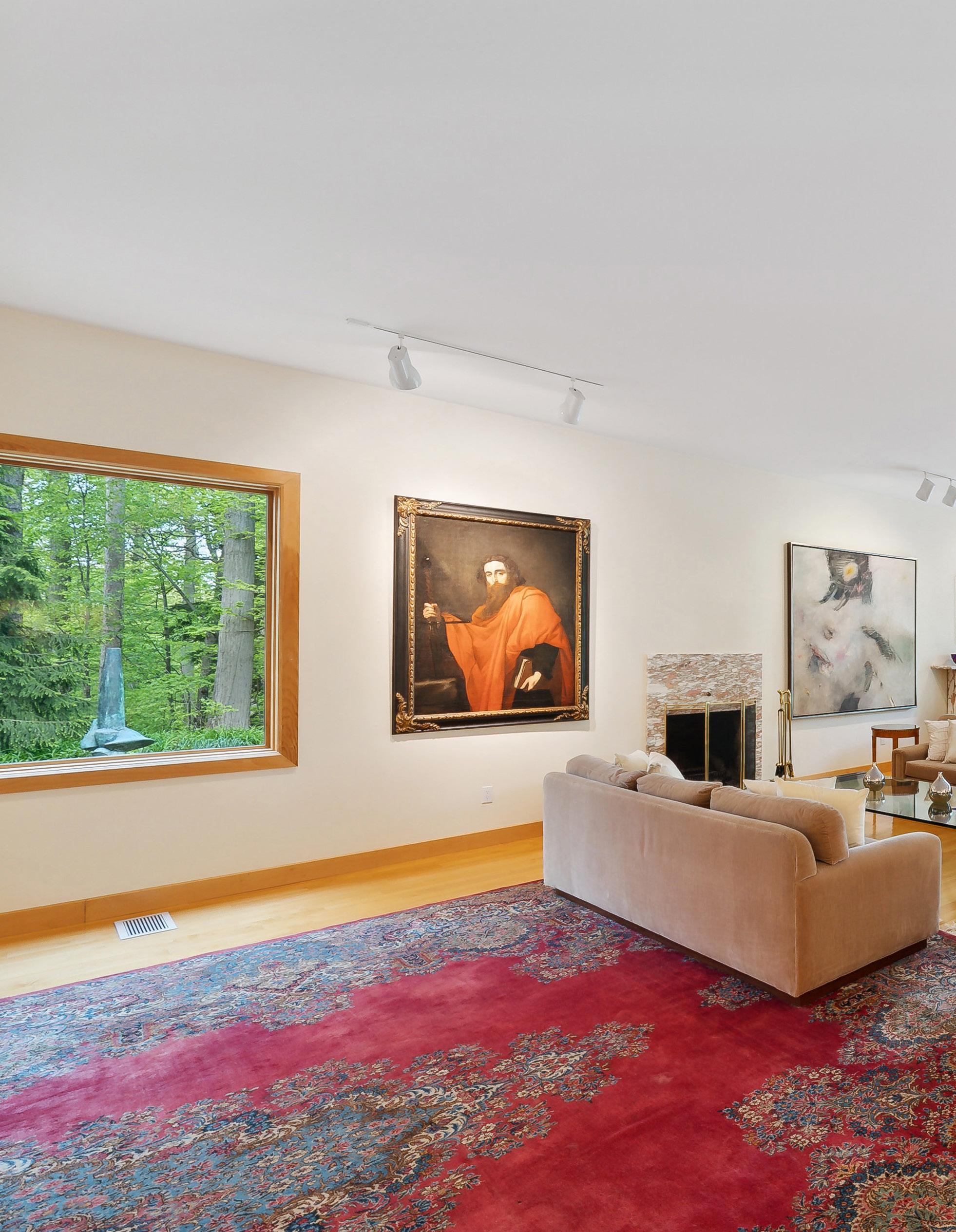

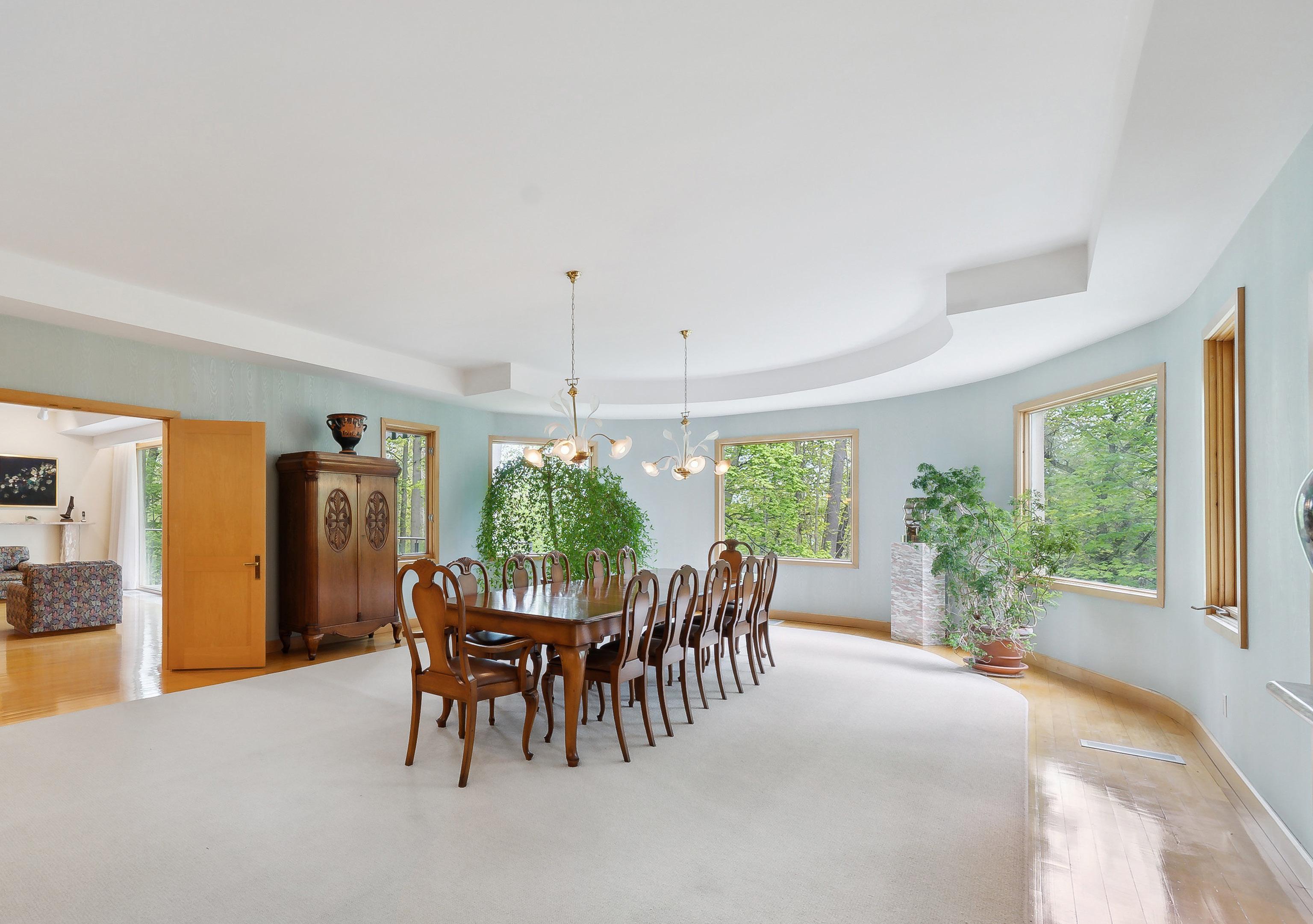
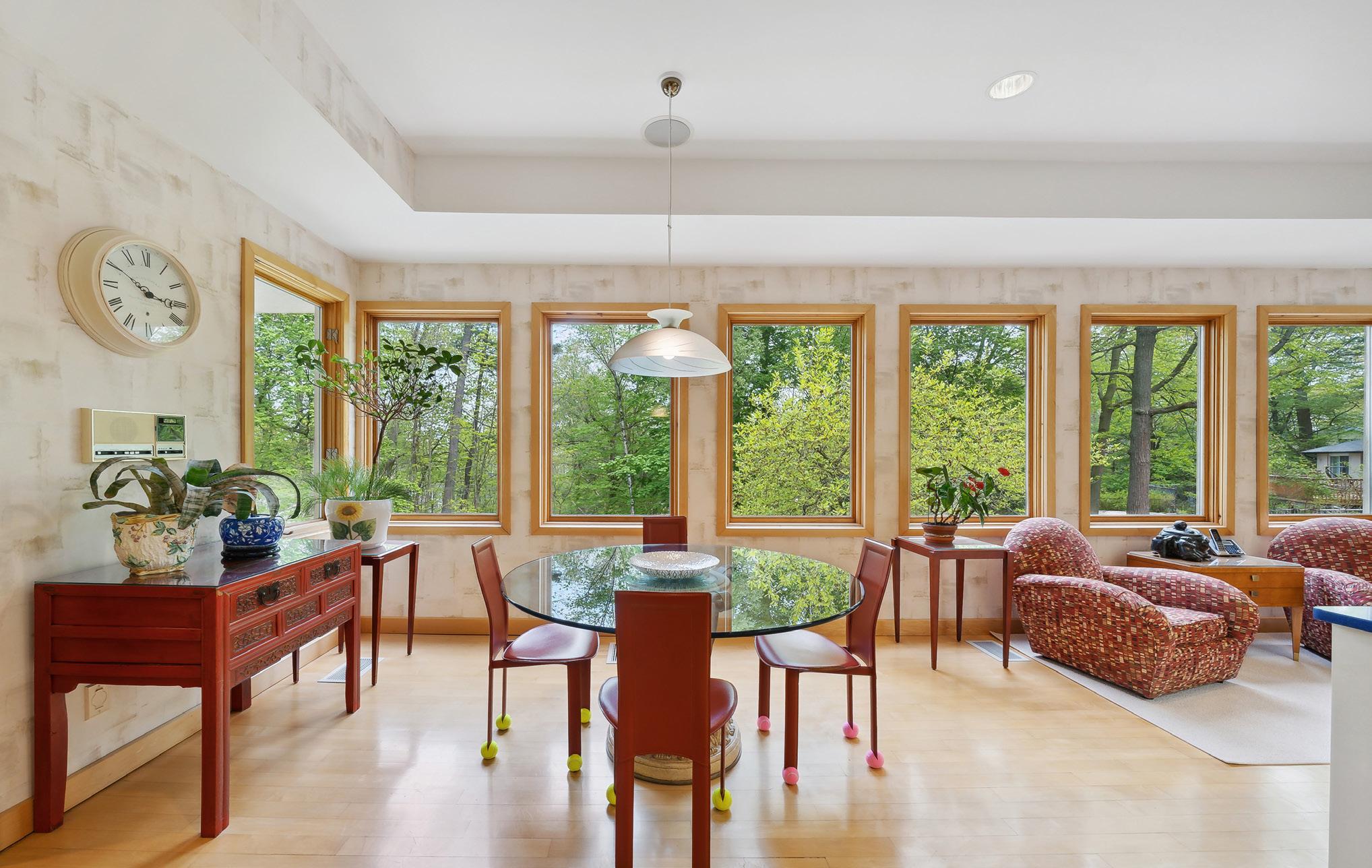
Immerse yourself in the opulence of the remarkable dining room within this exquisite house, where every detail has been carefully crafted to exude sophistication. The elegant curved walls create a sense of grandeur, complemented by the expansive windows that offer breathtaking views of the backyard and ravine. The generous dining area provides a lavish setting for hosting unforgettable gatherings. A thoughtfully designed pass-through to the kitchen is adorned with solid doors and convenient shelving, ensuring both style and functionality. The main level of the home offers unrestricted circular flow, perfect for entertaining and creating effortless movement throughout the space.
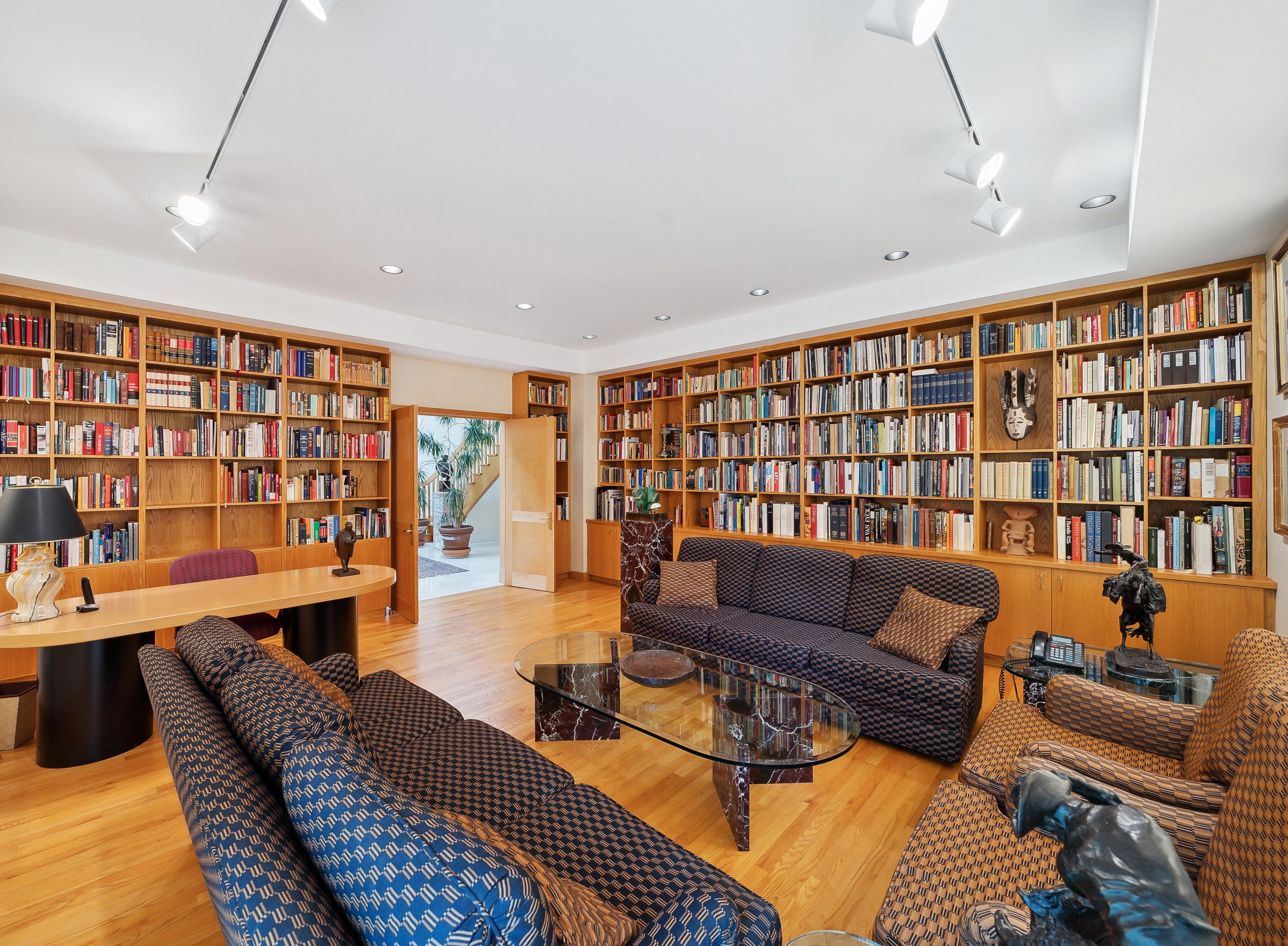
Indulge in the epitome of culinary luxury within the lavish confines of the kitchen in this exceptional residence. As you enter, be greeted by a symphony of natural light pouring in through the wall of windows, offering breathtaking views of the tranquil ravine and garden.
The eat-in kitchen area is thoughtfully designed with a combination of a striking light fixture and carefully placed lighting, casting a warm glow upon the pristine blue quartz countertops that surround the large center island. With abundant cabinetry and door space all around, every utensil and ingredient finds its perfect place.
Satisfy your passion for cooking in this kitchen, a sanctuary designed to fulfill the dreams of every cooking enthusiast with its array of state-of-the-art appliances. Discover the pinnacle of cooking convenience with Miele’s exceptional built-in stacked ovens, featuring a steam oven for versatile culinary adventures. The Sub Zero fridge and freezer generously accommodate an abundance of fresh produce and gourmet delights, ensuring ample storage space. Adding a touch of luxury, the built-in coffee machine presents the perfect opportunity to savor the finest brew, elevating both practicality and sophistication in this culinary sanctuary.

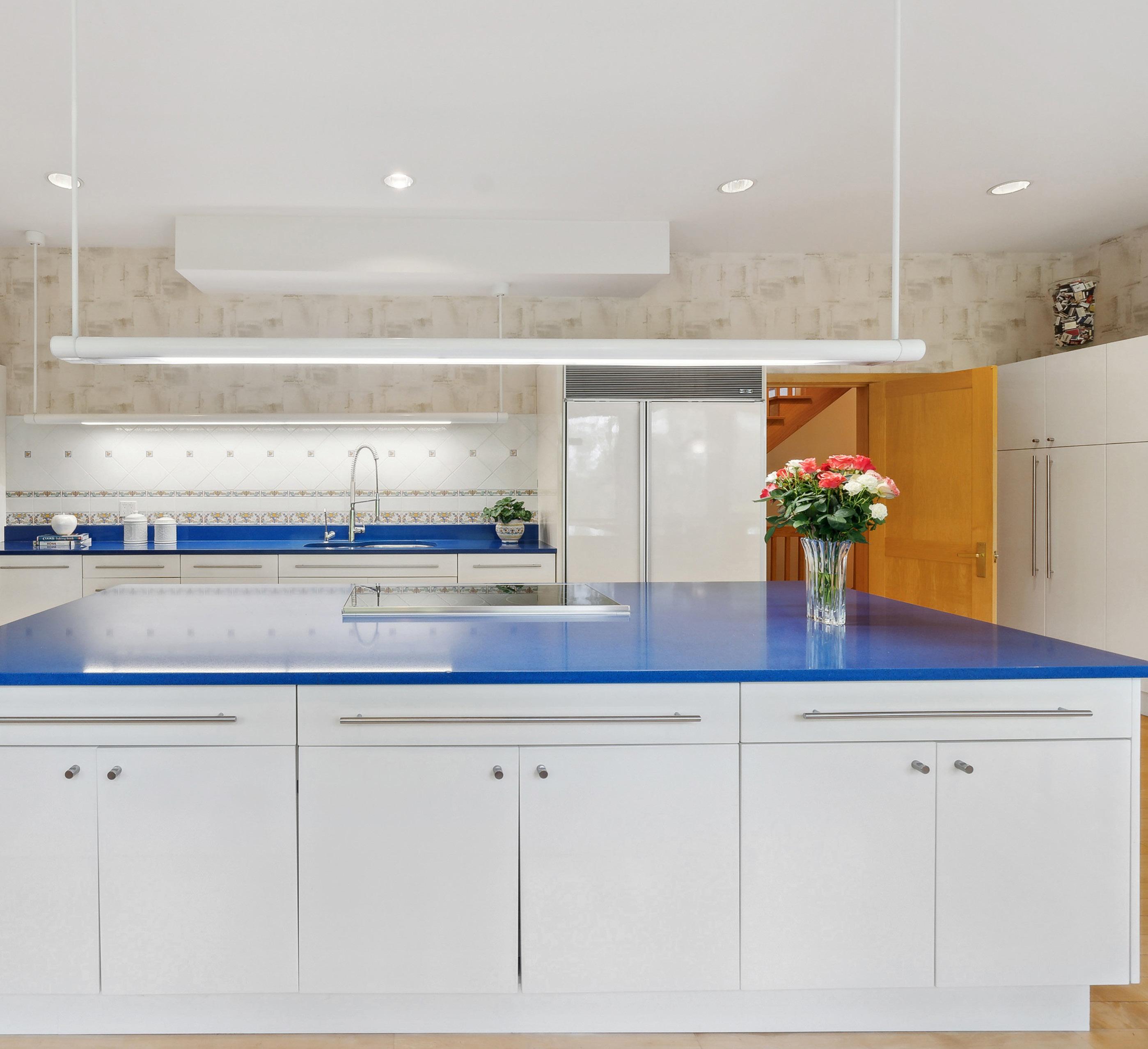
Prepare to be captivated by the sheer magnificence of the oversized primary bedroom, a haven of luxury and tranquility. The room is adorned with wall-to-wall windows, allowing natural light to cascade in and offering breathtaking views of the surroundings. A marble fireplace stands as a statement piece, radiating warmth and elegance. Step out onto the balcony through the sliding door, immersing yourself in a private outdoor sanctuary.
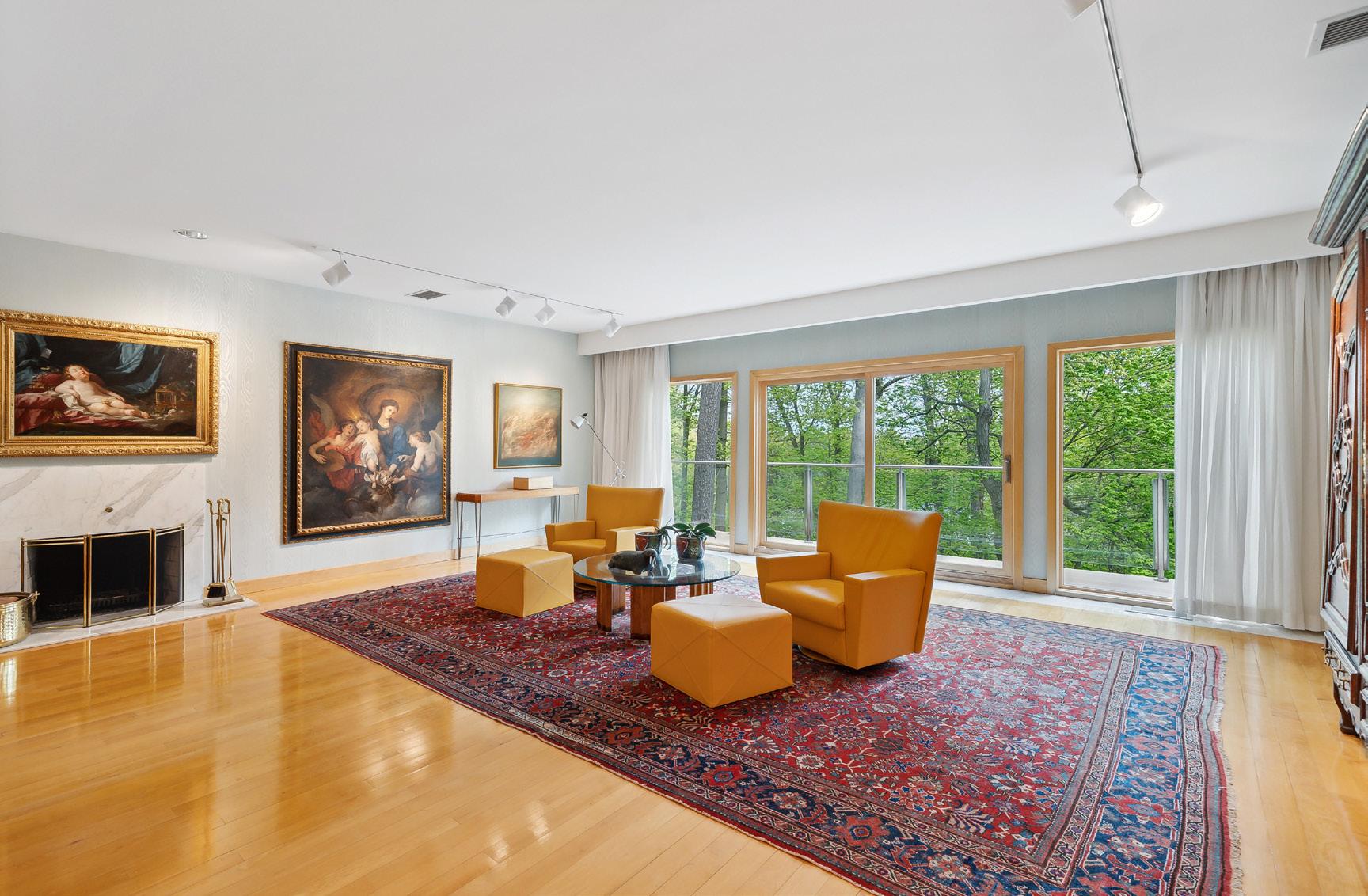
Indulge in the luxury of a walk-in closet and dressing area, complete with a built-in dresser, providing ample storage. Immerse yourself in the lap of luxury in this remarkable primary bedroom, where every detail has been crafted to create an atmosphere of unparalleled indulgence.

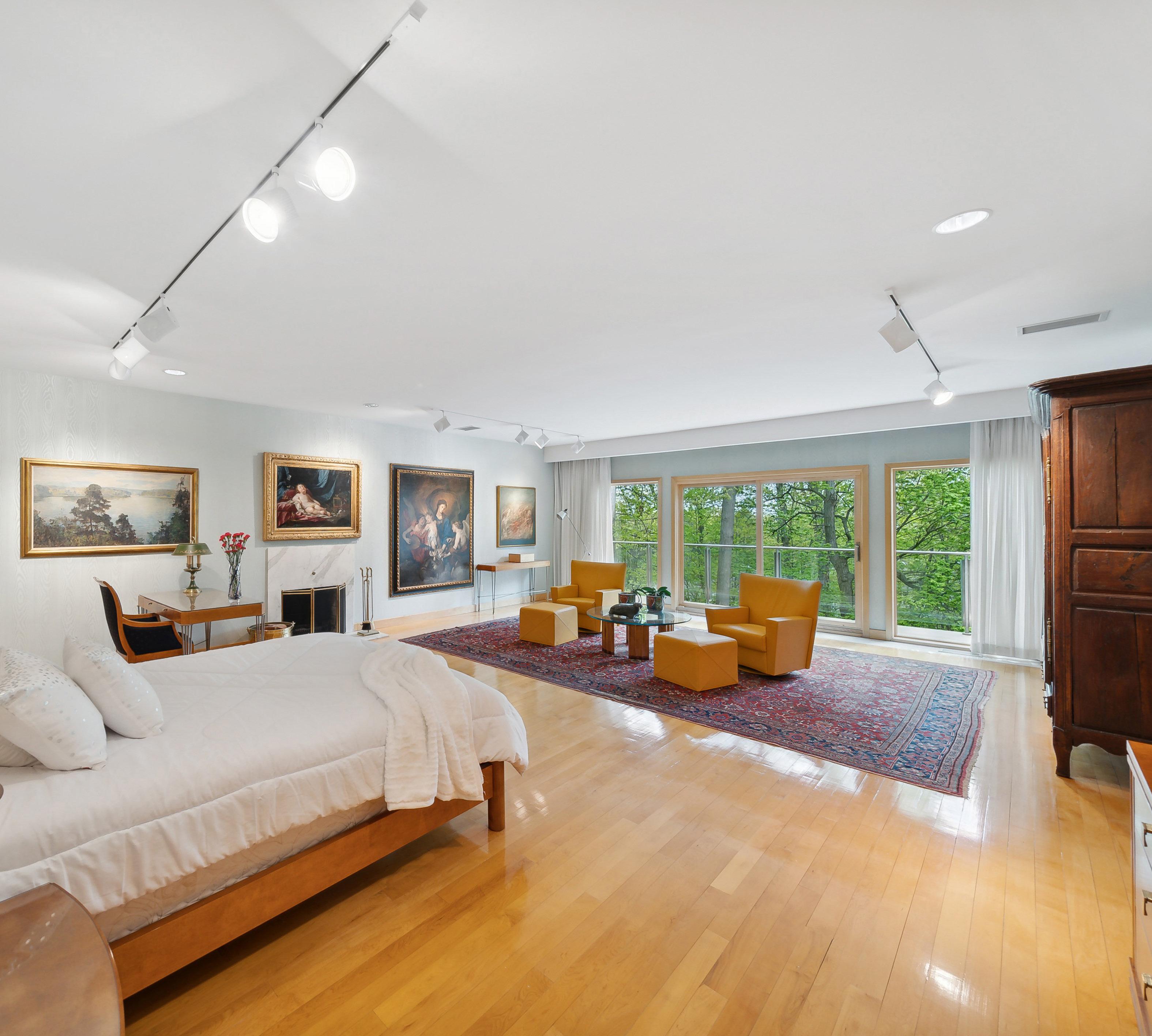
Step into a realm of unparalleled luxury as this extravagant 5-piece ensuite beckons you to embark on a journey of pure bliss. Indulge in the opulence of the exquisite marble flooring and meticulously crafted walk-in shower, where every detail exudes elegance and sophistication. The double sink vanity effortlessly combines practicality with refined style, elevating this space to new levels of sophistication.
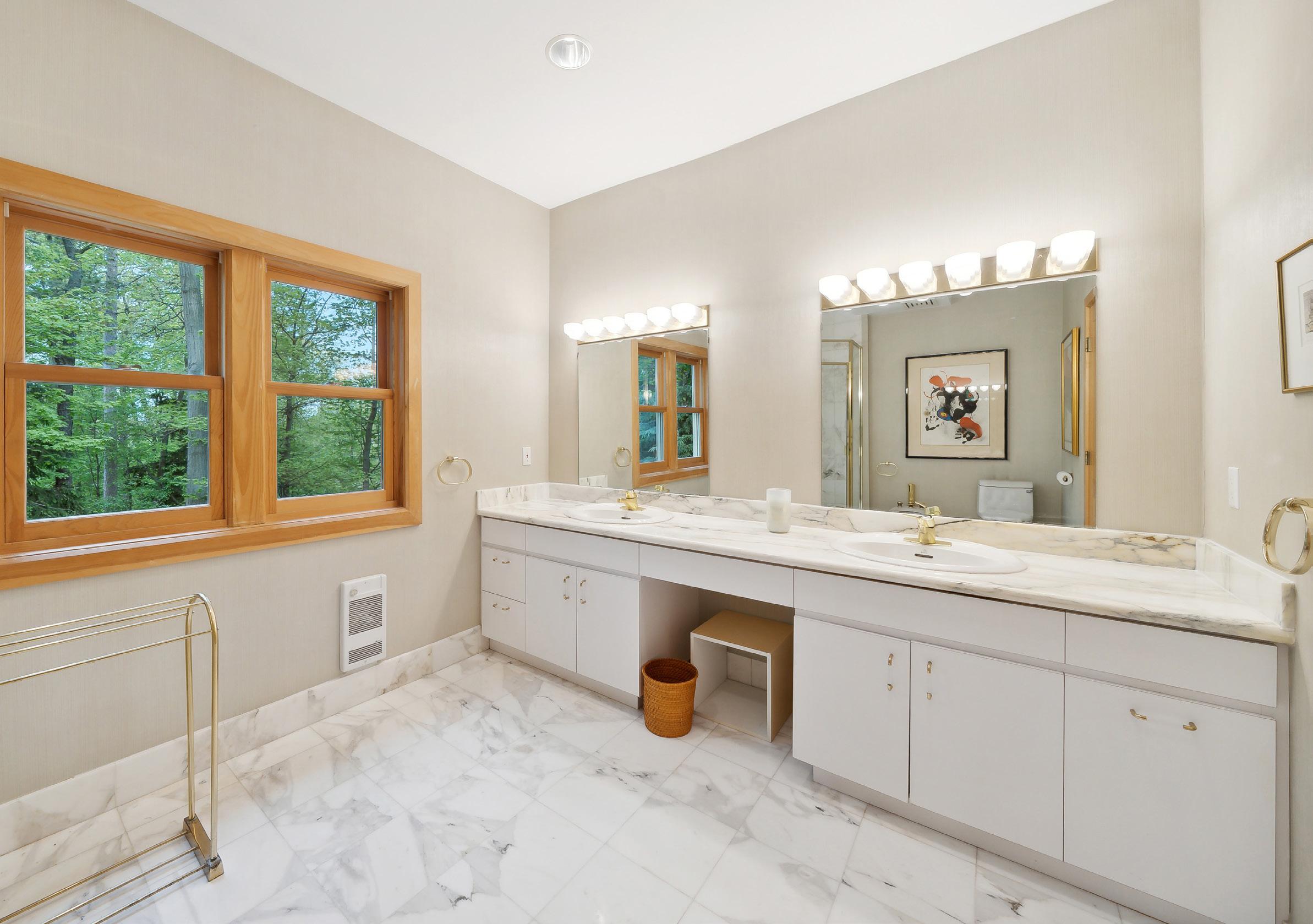
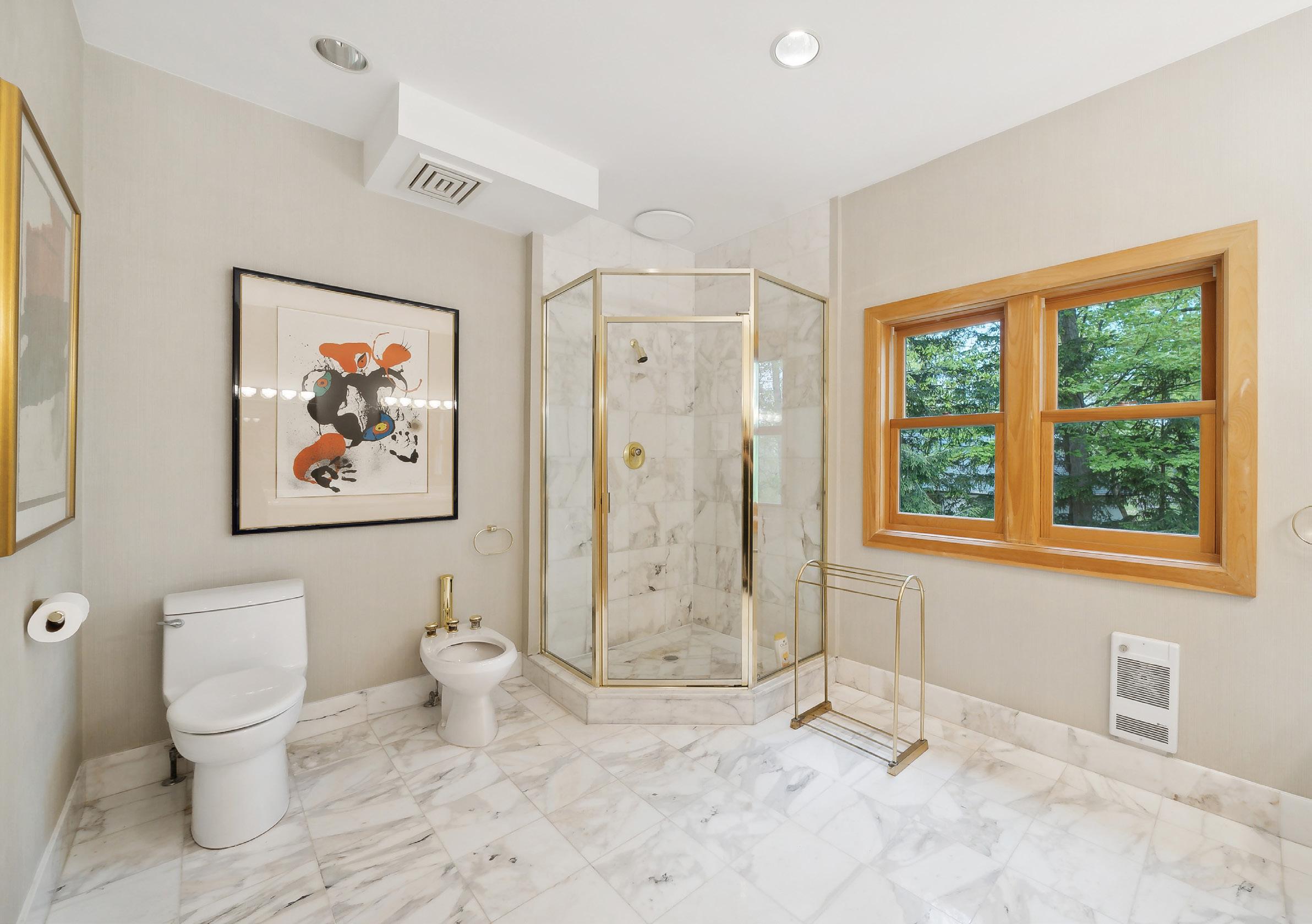
Ascending to the upper level, you’ll discover a refined lounge room, a sanctuary dedicated to unwinding and socializing. Enhanced by the luxurious cherry hardwood flooring, the grand double door entry, the presence of large windows and with elegant wallpaper combining to create an atmosphere of refined elegance. The upper level presents three additional bedrooms, one with an ensuite providing versatility and abundance of space to accommodate. On the lower level there is a room furnished as an office and a games room with billiard table, each with a sliding door for access to the garden.
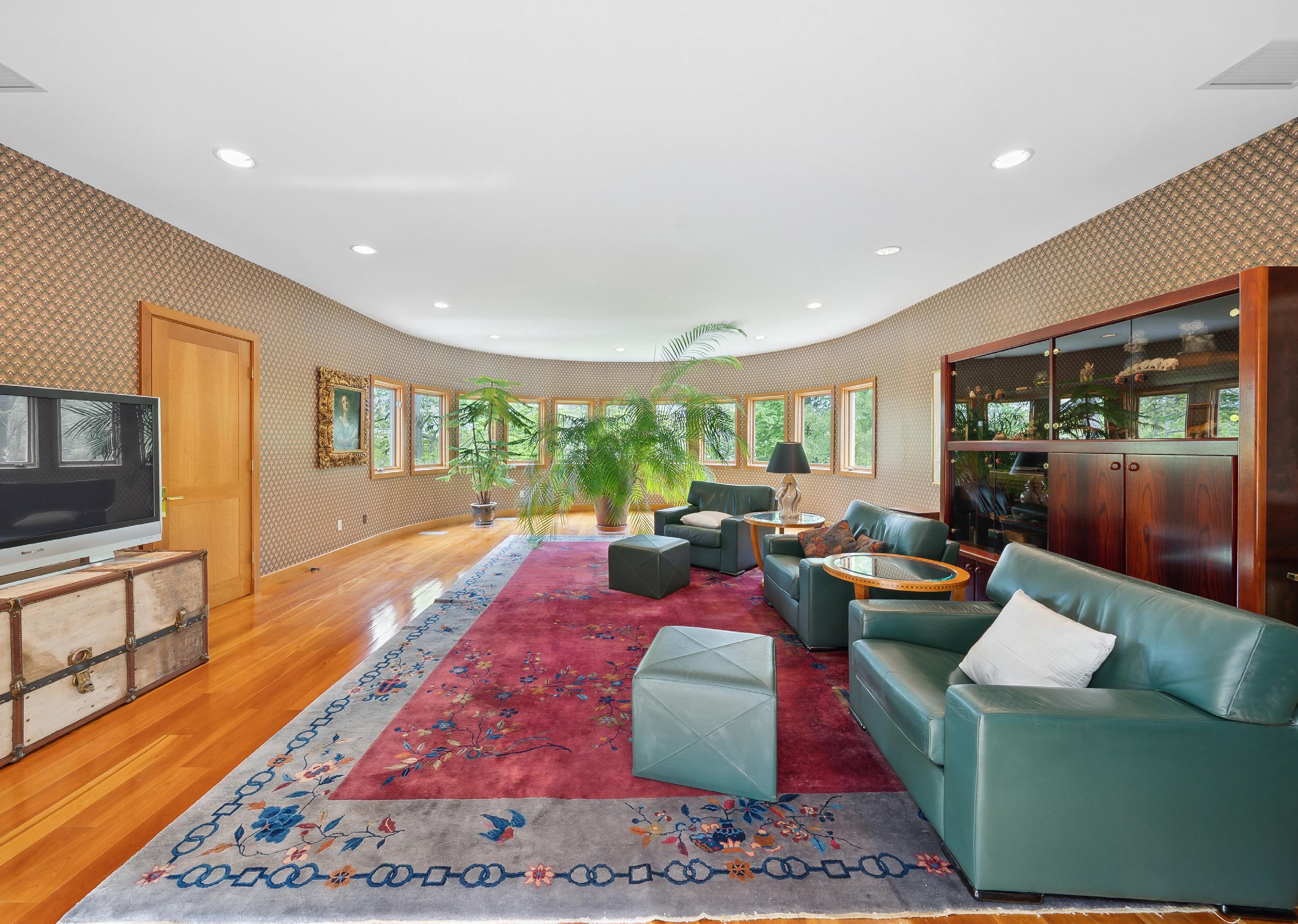
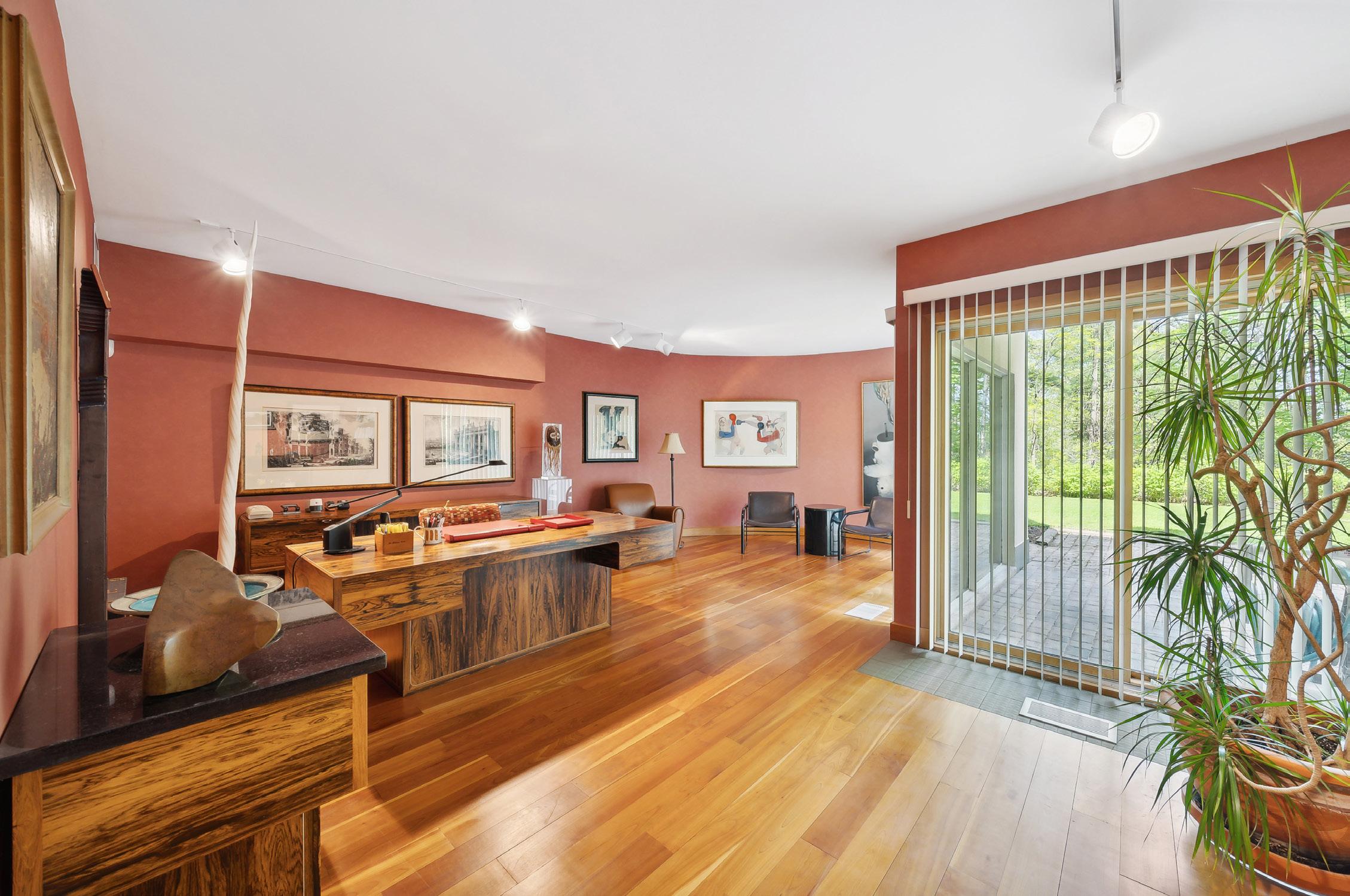
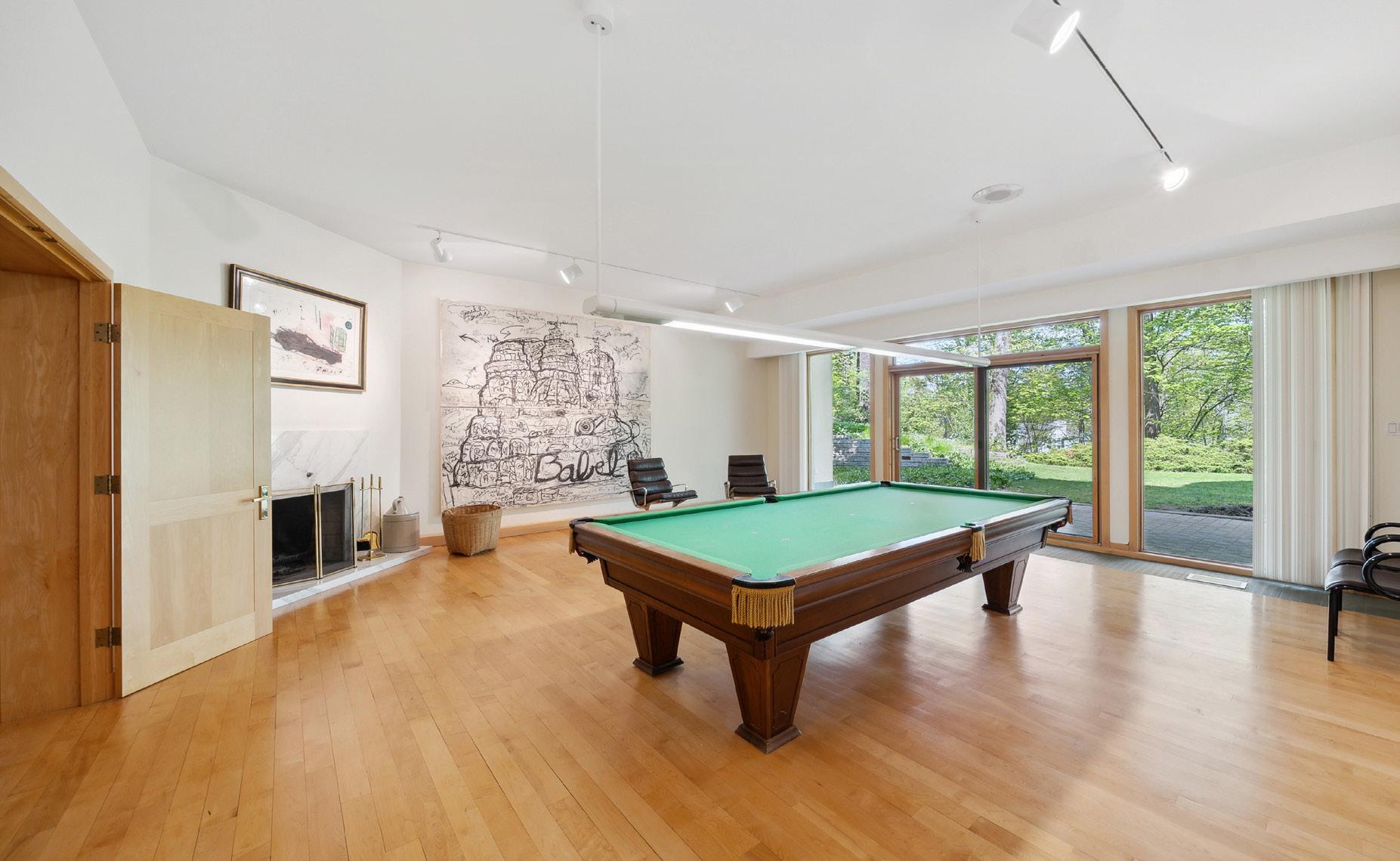
Prepare to be enchanted by the breathtaking allure of this luxurious property’s exterior and expansive lot. As you approach up a private street, you are greeted by the magnificent presence of mature oak, pine, and hemlock trees that gracefully envelop the residence, bestowing an air of natural opulence. The gardens create an enchanting tapestry of vibrant blooms and verdant foliage, casting a spell of pure enchantment over the landscape.
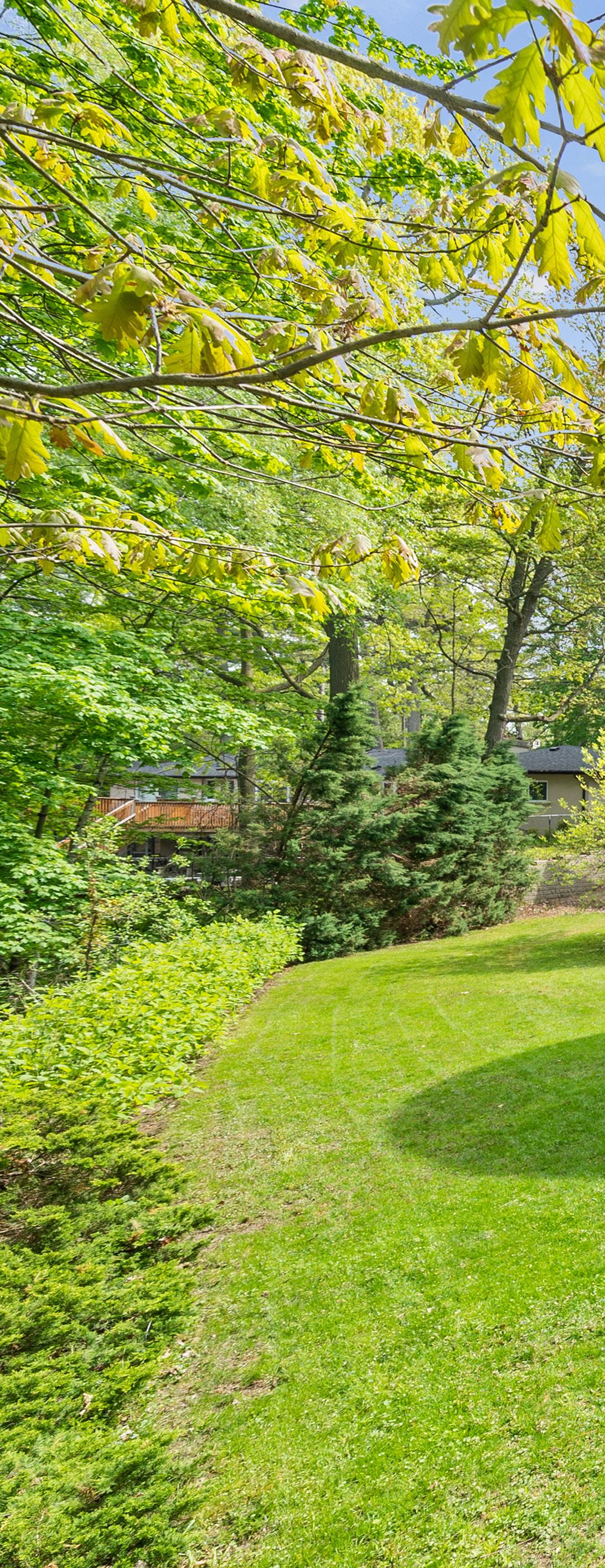
The exterior features of this extraordinary property continue to astound, boasting a spacious 1300 sqft rooftop patio and two generously proportioned balconies that beckon you to indulge in outdoor relaxation and entertainment. The resplendent timber tech deck exudes contemporary sophistication.
Elevating the epitome of luxury, a three-bay 1000sqft garage awaits, offering an expanse capable of accommodating five vehicles. Exemplifying refined extravagance, this space is graced with elegant tile flooring. The house is located on a lot where the back spans 220 ft across extending toward the ravine. Additional parking is provided with three coveted spaces at the street, on a crushed brick surface that harmonizes flawlessly with the overall aesthetic.
