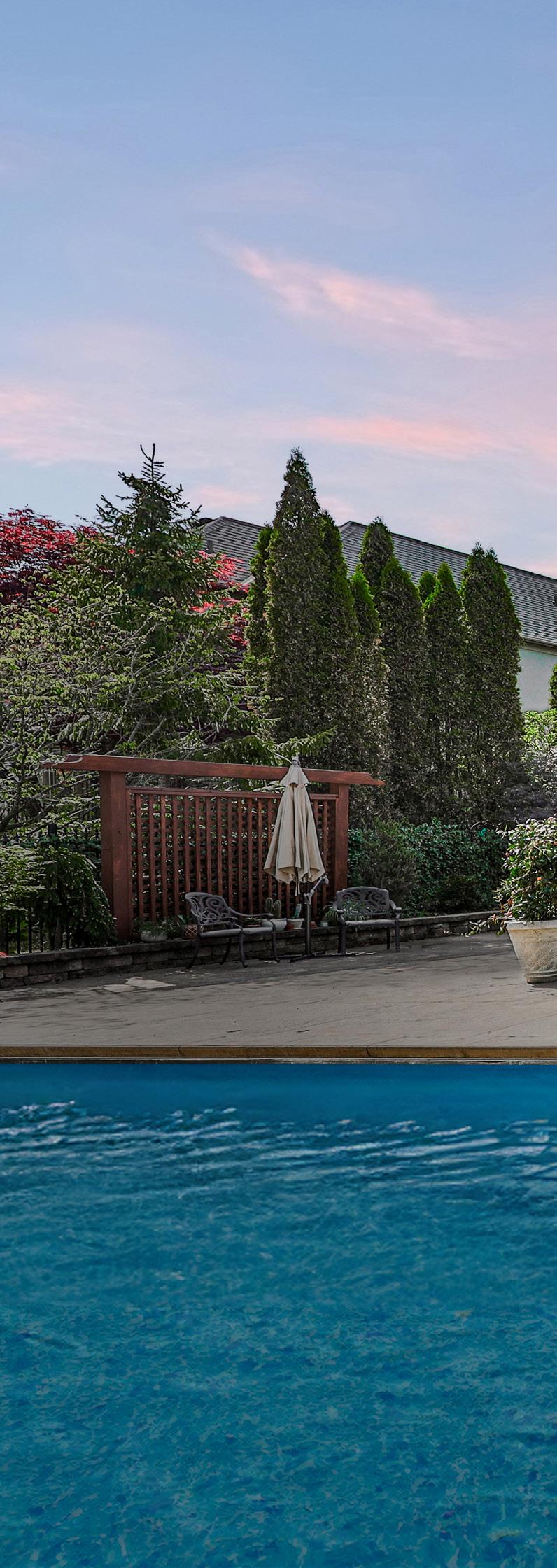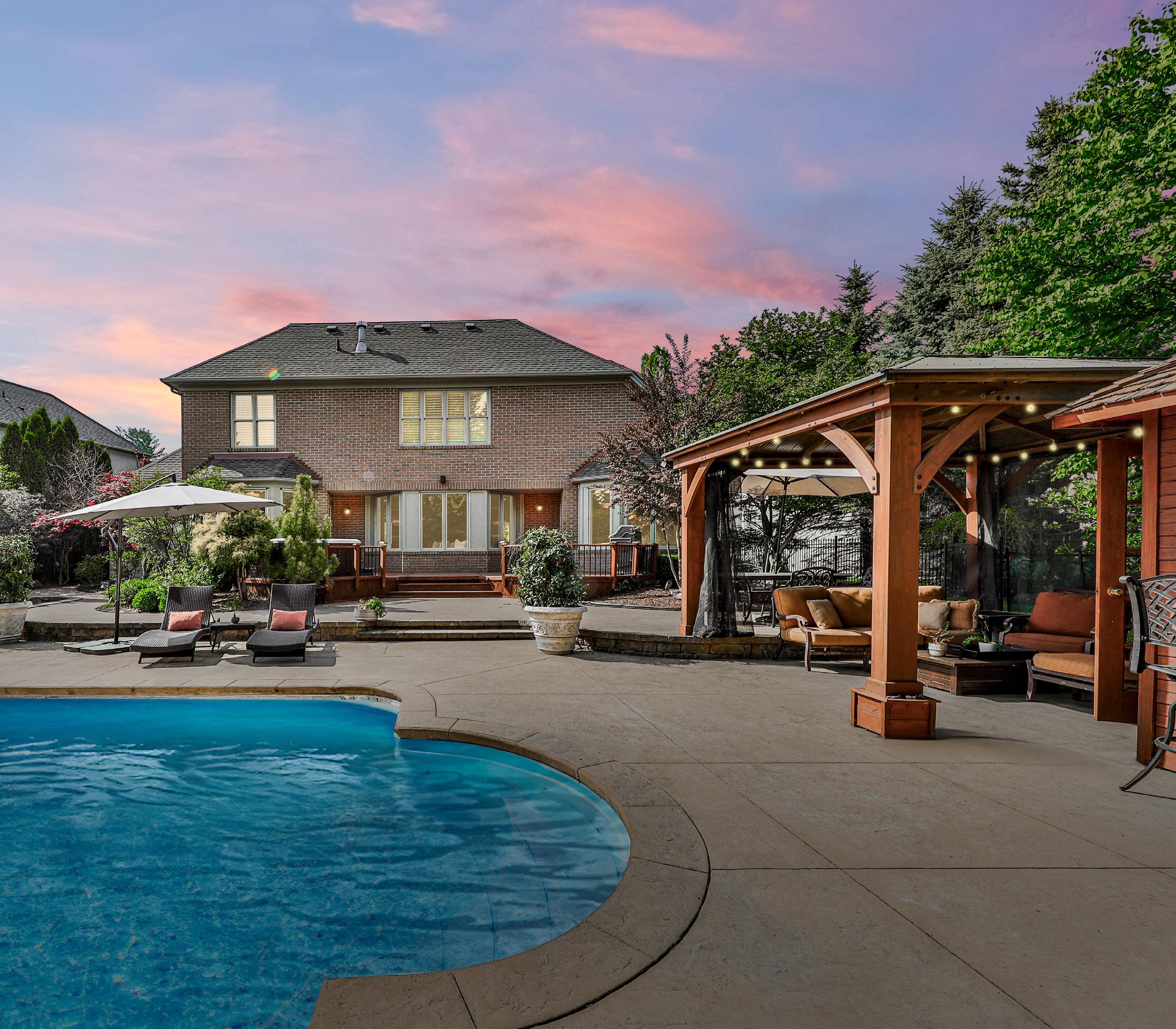610 GLADWYNE COURT
 LORNE PARK
LORNE PARK
610 GLADWYNE COURT LORNE PARK



610 GLADWYNE COURT
 LORNE PARK
LORNE PARK


Discover the epitome of luxurious family living at 610 Gladwyne Court, nestled in the prestigious Watercolours community of Lorne Park. This exquisite 5+1 bedroom, 6-bathroom residence offers approximately 7,300 sqft of beautifully appointed living space, set on a professionally landscaped 72.59ft x 145.64ft lot. With a private double-car driveway accommodating four vehicles and a tandem 3-car garage, this home is as practical as it is opulent.
Nestled in the prestigious Lorne Park neighbourhood, this home is surrounded by toprated schools, including Riverside Public School and Lorne Park Secondary School, as well as renowned private institutions and the University of Toronto Mississauga Campus. The area offers abundant amenities such as the Mississauga Golf and Country Club, Credit Valley Hospital, and several scenic parks including Whiteoaks Park and Jack Darling Memorial Park. With convenient access to highways and nearby conservation areas like Rattray Marsh, this location perfectly blends urban convenience with natural beauty.
Upon entry, the sunlit living room welcomes you with its sophisticated gas fireplace, flanked by custom-built bookcases and adorned with rich oak hardwood floors found throughout the home. This inviting space seamlessly flows into the well-proportioned dining room, where expansive windows overlook the side yard, and a chandelier and wall sconces add a touch of class. The welcoming family room features a large bay window with built-in seating and an electric fireplace, creating a cozy atmosphere for family gatherings. Adjacent to this space is the main
floor office, offering a walk-out to the deck and backyard, perfect for those who work from home. The heart of the home is the spacious, eat-in kitchen, a culinary haven with built-in stainless steel appliances, ample storage, and a granitetop kitchen island with seating. Large windows provide a picturesque view of the gardens, and a walk-out leads to the deck and pool areas, making outdoor dining a breeze.
The upper level boasts a primary bedroom suite with double door entry, a gas fireplace, California shutters, and a chandelier. The expansive walk-in closet and luxurious 6-piece ensuite bathroom with jetted tub and walk-in shower provide a serene retreat. Each additional bedroom offers custom built-in storage, large windows, and access to beautifully appointed bathrooms, ensuring comfort and privacy for the entire family.
The fully finished lower level includes a sixth bedroom with ensuite, a spacious recreation room with a two-sided gas fireplace, a secondary home office and an exercise room with a mirrored wall. This versatile space is designed to accommodate a variety of family activities and hobbies, from fitness to relaxation.
Step into your own Muskoka-inspired backyard oasis, a tranquil escape within the city. Surrounded by mature trees, the peaceful outdoor space features a spacious deck equipped with a BBQ and hot tub, leading out to a charming gazebo and cabana with power. The centerpiece is a saltwater pool, perfect for summer relaxation and entertaining.
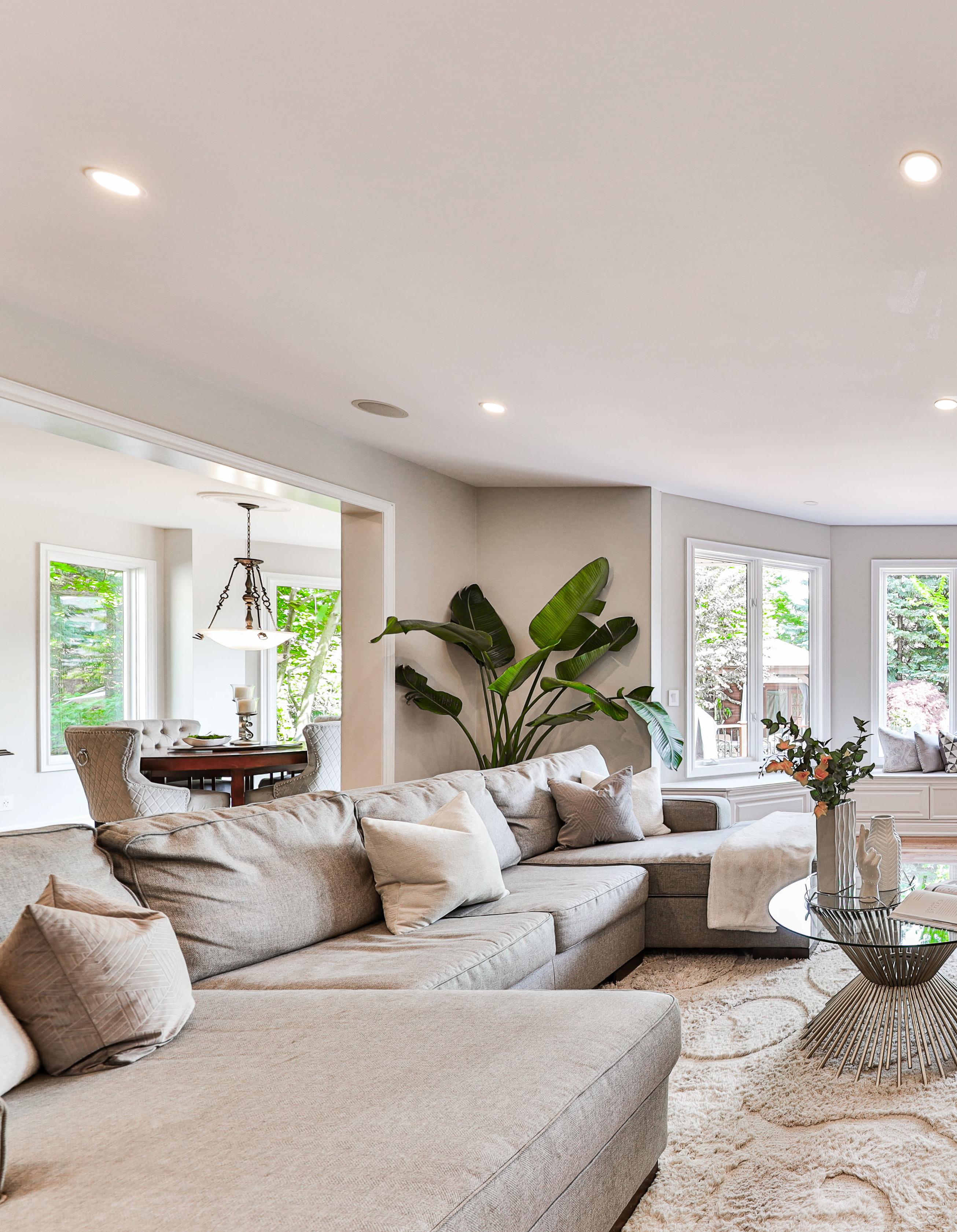
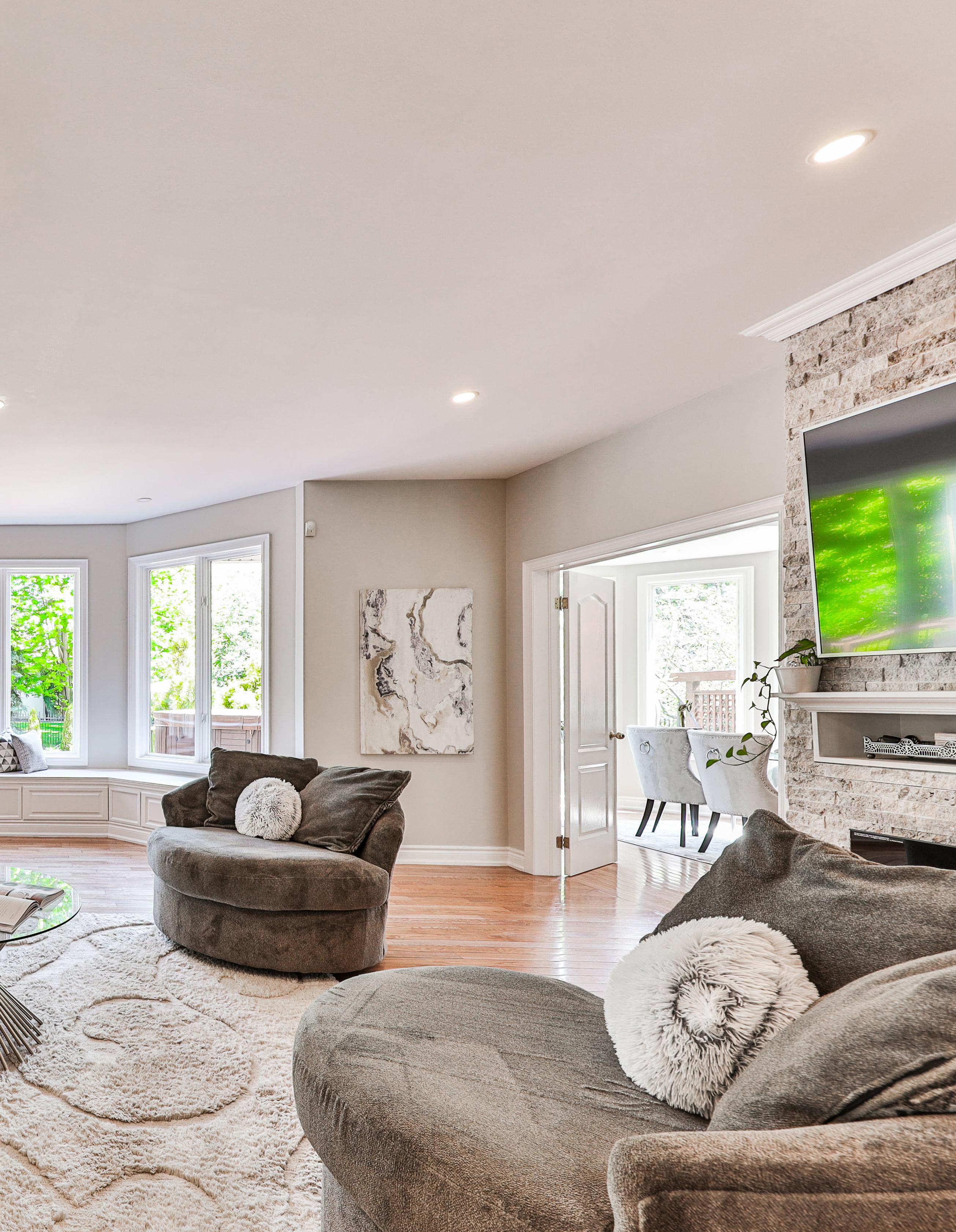



The living room immediately captures attention with its sunlit ambiance, courtesy of large, strategically placed windows that overlook the front yard. Central to this room is a graceful gas fireplace, flanked by custom-built bookcases that offer both charm and practicality. The warm glow from the fireplace complements the rich oak hardwood floors, creating an inviting and comfortable space for relaxation or hosting guests. Transitioning from the living room, the formal dining room exudes elegance with its expansive windows that flood the space with natural light and offer tranquil views of the side yard. The room is adorned with a stunning chandelier and matching wall sconces that cast a soft, ambient light, enhancing the room’s sophisticated atmosphere. Cove ceilings and continued oak hardwood flooring unify the space, making it a perfect setting for intimate dinners or festive gatherings.
The family room, a cozy yet spacious retreat designed for comfort and togetherness. This room features a large bay window with built-in seating, providing a perfect nook for reading or enjoying the view of the lush backyard. A striking stone wall houses an electric fireplace, around which built-in shelving offers ample storage and display space. LED pot lights illuminate the room, creating a warm and welcoming environment for family activities. Completing the main level is the thoughtfully designed home office, which seamlessly combines functionality with aesthetic appeal. Large windows and a walk-out to the deck and backyard ensure the space is filled with natural light, fostering a productive and pleasant work environment. The office features a cove ceiling with LED pot lights, mirroring the sophisticated design elements found throughout the home. This versatile space provides the perfect backdrop for working from home, with easy access to the serene outdoor retreat just steps away.

This gourmet haven is designed to delight even the most discerning chef, featuring an expansive island with a gleaming granite countertop, complete with a built-in dishwasher and a double undermount sink. Above the island, a dazzling chandelier, paired with LED pot lights, illuminates the space with a sophisticated glow, creating a perfect blend of form and function.
The kitchen is outfitted with top-of-the-line appliances, ensuring every meal preparation is a pleasure. A built-in stainless steel KitchenAid oven and microwave stand ready for your baking and reheating needs, while a Dacor 5-burner gas cooktop offers precision cooking capabilities, complemented by a sleek range hood that efficiently ventilates the space. The built-in stainless steel Bosch dishwasher ensures effortless cleanup, and the stainless steel Bosch French door refrigerator, complete with a bottom freezer and icemaker, provides ample storage for fresh ingredients and gourmet delights.
Custom upper and lower cabinetry, meticulously crafted, offer abundant storage and adds a touch of elegance to the kitchen. The cabinets are designed to keep all your culinary essentials neatly organized and within easy reach, enhancing the kitchen’s functionality and aesthetic appeal. The rich, tile flooring adds durability and a seamless flow to the space, ensuring it stands up to the rigors of daily use while maintaining its stylish allure.
An inviting eat-in area, bathed in natural light from windows that overlook the sparkling pool and picturesque backyard, provides a charming spot for casual meals. This area also features a chandelier that adds a touch of elegance to your dining experience. A convenient walk-out from the eat-in area leads directly to the outdoor deck, seamlessly blending indoor and outdoor living and offering an ideal setting for alfresco dining and entertaining.
Every detail of this kitchen has been thoughtfully designed to offer a luxurious and practical space, making it the true centerpiece of the home, where culinary creations and family memories are made.


As you enter through the double doors of the primary bedroom, you are greeted by an expansive space adorned with rich oak hardwood floors that exude warmth and elegance. The room’s focal point is the gas fireplace with a custom mantle and hearth, providing both ambiance and a touch of classic charm.
Large windows, dressed with California shutters, frame serene views of the beautifully landscaped backyard, allowing natural light to flood the room while ensuring privacy. The ceiling is adorned with a stunning chandelier, casting a soft, inviting glow throughout the space and enhancing the room’s luxurious atmosphere. A generously sized walk-in closet, fitted with custom built-in shelving and drawers, offers ample storage for your wardrobe, ensuring everything is neatly organized and easily accessible.
The primary bedroom’s ensuite bathroom is a masterpiece of design and comfort, featuring a lavish 6-piece layout. Dual vanities with elegant seating areas are complemented by beautifully framed mirrors and ambient lighting fixtures, creating a spa-like environment. Relax and unwind in the jetted tub, surrounded by a meticulously crafted tile tub skirt, or enjoy the rejuvenating experience of the walkin shower, complete with high-end fixtures. The ensuite also includes a private toilet and bidet area, along with a linen closet that provides additional storage for towels and toiletries, ensuring every convenience is at your fingertips.
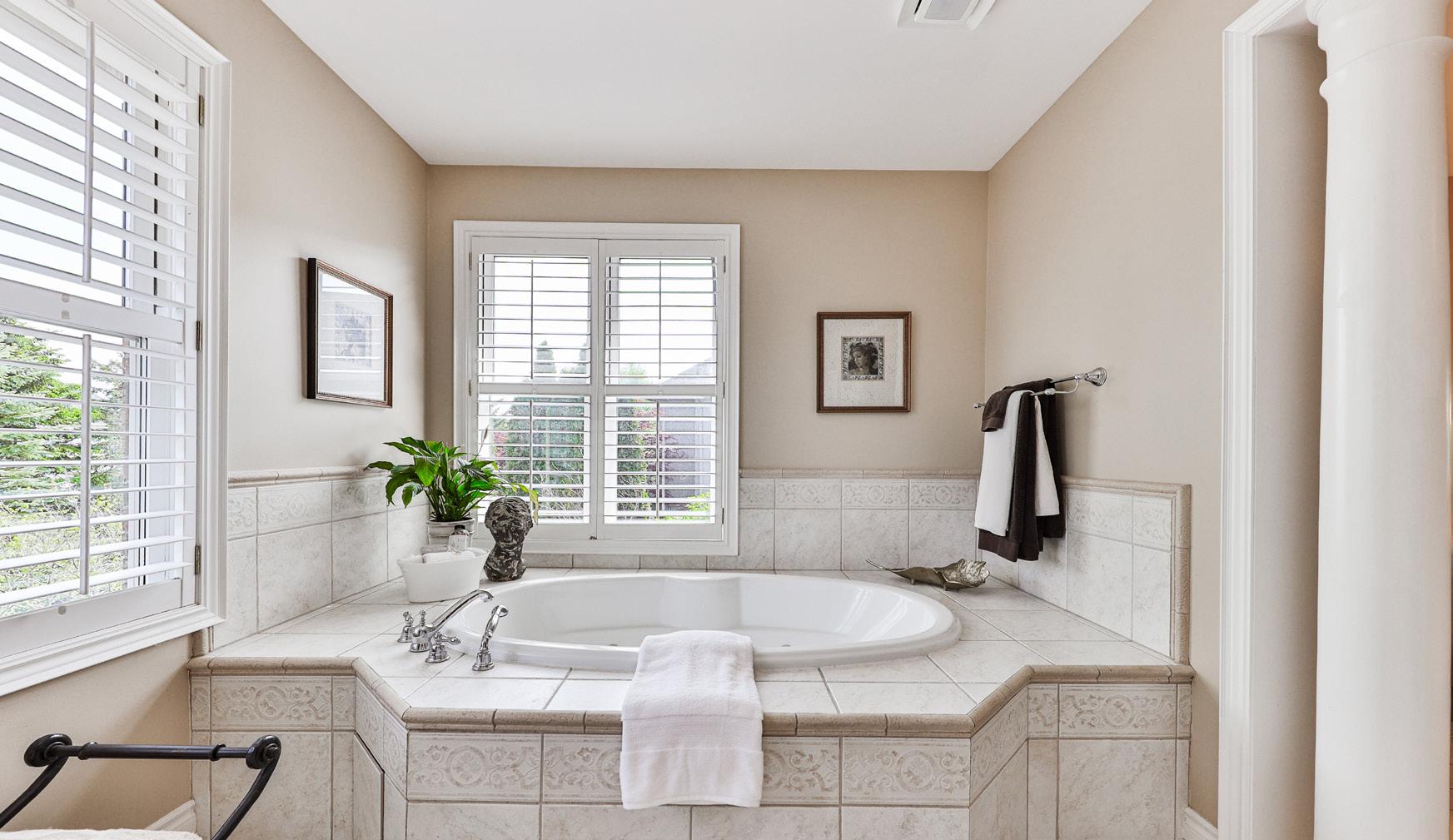

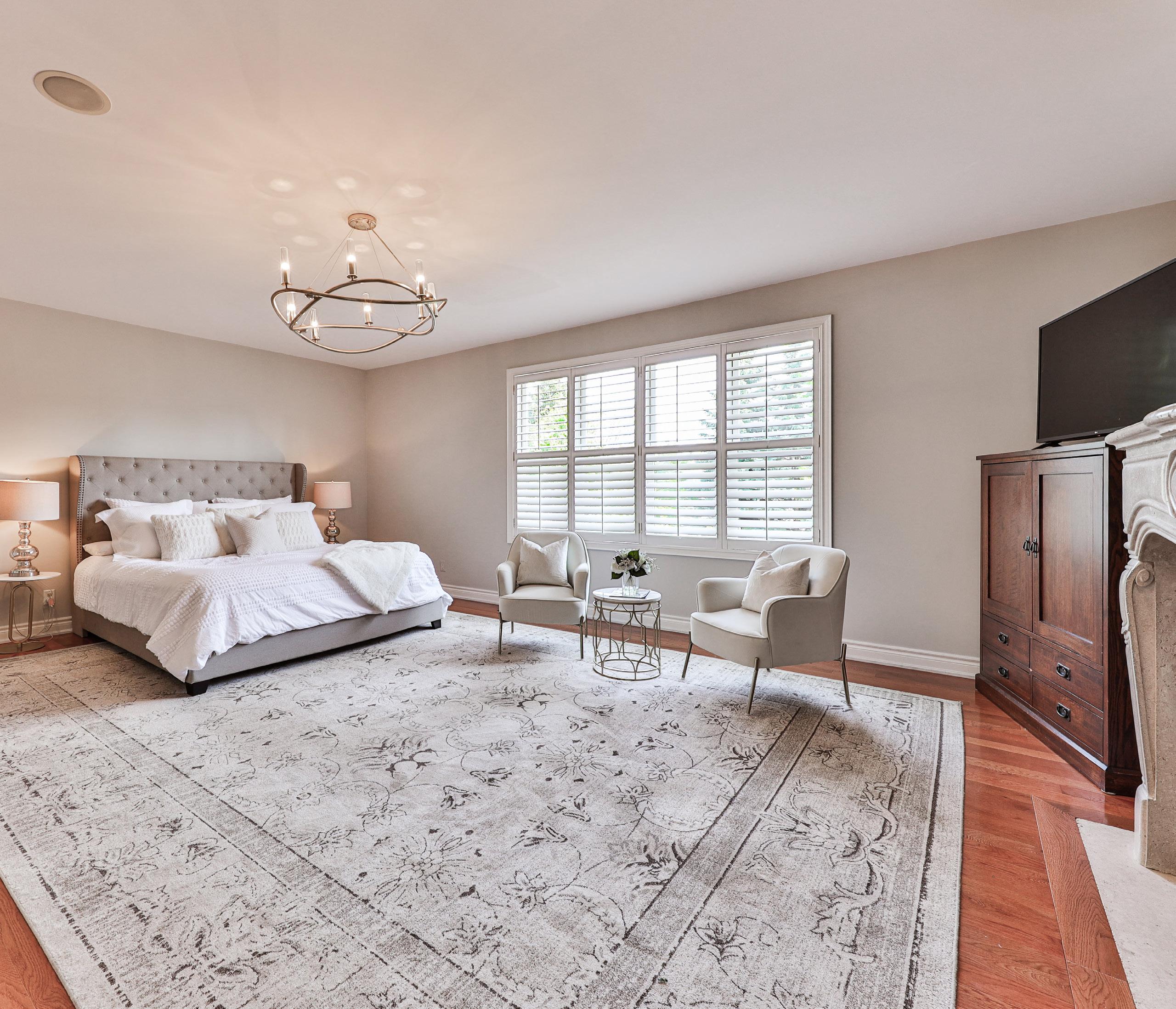
The lower level is a versatile and meticulously finished space, designed to accommodate a variety of activities and provide additional comfort to the home. Descending the solid oak hardwood staircase, you are greeted by a spacious landing area illuminated by LED pot lights and adorned with maple hardwood flooring, setting the tone for the high-quality finishes found throughout this level.
Central to the lower level is the expansive recreation room, a perfect space for entertainment and relaxation. This room features a built-in aquarium that adds a unique and tranquil ambiance, along with storage and integrated speakers that enhance the entertainment experience. A two-sided gas fireplace shared with an adjacent room, provides warmth and a focal point for gatherings. Large windows and additional LED pot lights ensure the space is bright and inviting, while the combination of maple hardwood and tile flooring adds to its luxurious feel.
The lower level also includes a dedicated exercise room, accessed through double doors and featuring a mirrored wall that creates an open and motivating environment for workouts. A wall-mounted TV and rubber gym flooring ensure durability and comfort during exercise sessions.
Adding to the functionality of this level is a well-appointed sixth bedroom, complete with a double-door closet and a window that brings in natural light. This bedroom boasts a private 3-piece ensuite bathroom, featuring a vanity with a single sink, a mirror, a toilet, and a glass-enclosed shower with a bench and detachable body spray. LED pot lights illuminate the space, creating a bright and welcoming atmosphere.
For added convenience, the lower level offers a stylish powder room with a pedestal sink, a toilet, and tasteful tile flooring. The thoughtfully designed office area provides access to the furnace room, cold storage, and essential utility features.
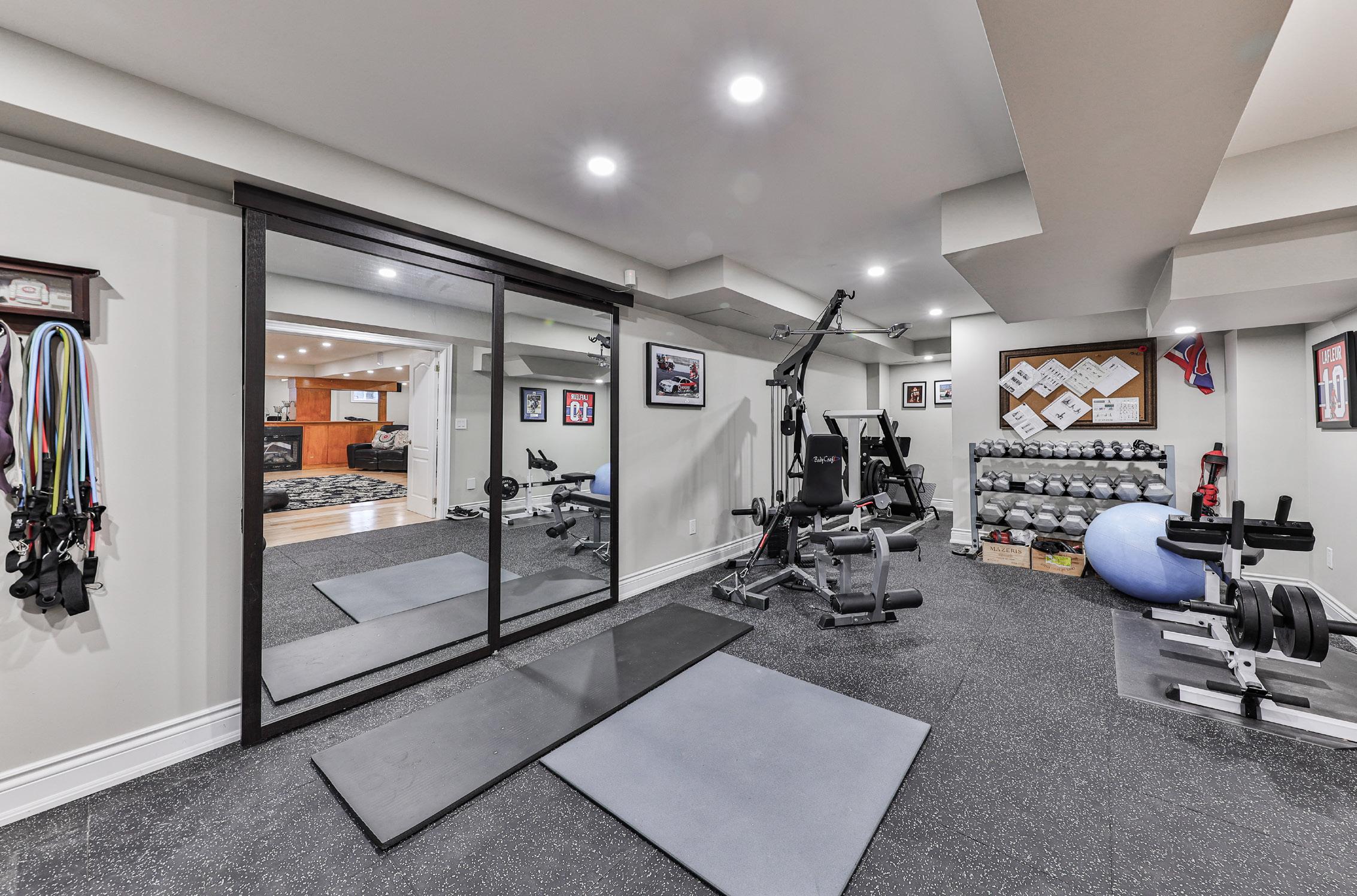
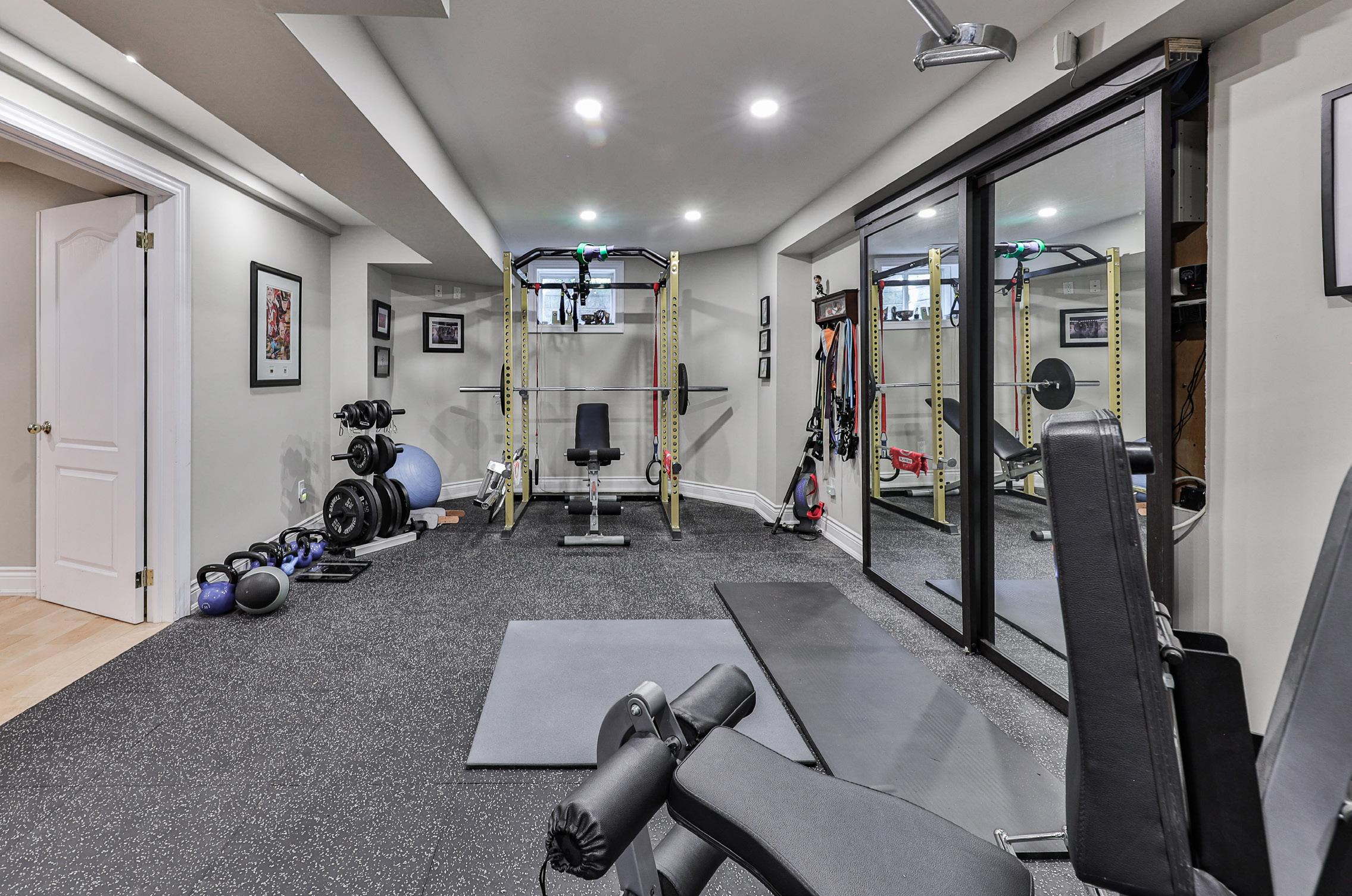
The backyard of 610 Gladwyne Court is a lavish retreat that seamlessly blends natural beauty with luxurious amenities, creating an idyllic escape right at your doorstep. Stepping out from the main level, you are greeted by a spacious deck, perfect for outdoor dining and relaxation. This area features a state-of-the-art BBQ setup and an inviting hot tub, offering a splendid space for both intimate family gatherings and grand entertaining.
Beyond the deck, the meticulously landscaped grounds unfold, revealing a serene oasis surrounded by mature trees that provide both privacy and a picturesque backdrop. The centerpiece of this outdoor paradise is the stunning saltwater pool, boasting a brand new liner that sparkles under the sun. The pool is complemented by a charming gazebo, ideal for shaded lounging, and a well-appointed cabana equipped with power, adding convenience for outdoor activities.
The professionally landscaped garden beds, brimming with colorful flowers and plants, elevate the visual allure of the backyard. Additionally, the spacious lawn provides plenty of room for recreational pursuits, catering to the enjoyment of both children and pets alike.
Every aspect of the backyard has been thoughtfully designed to create a Muskoka-in-the-city retreat, providing a peaceful and luxurious sanctuary where you can unwind and enjoy the beauty of nature.
