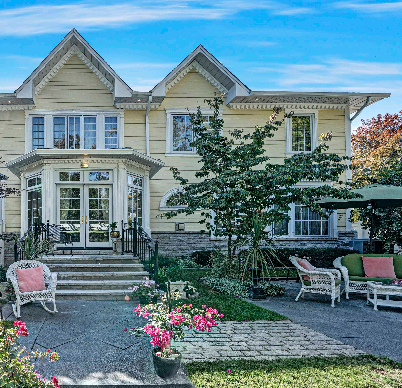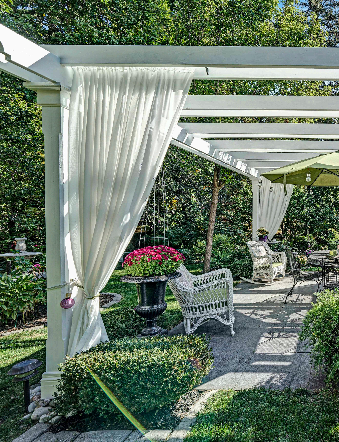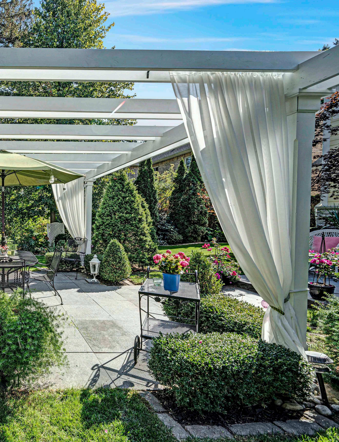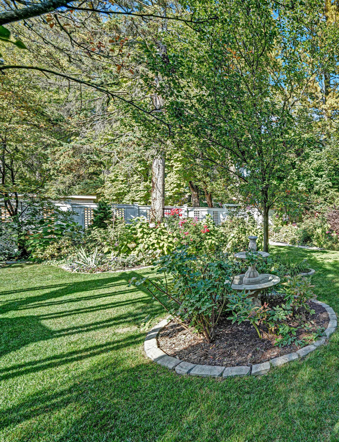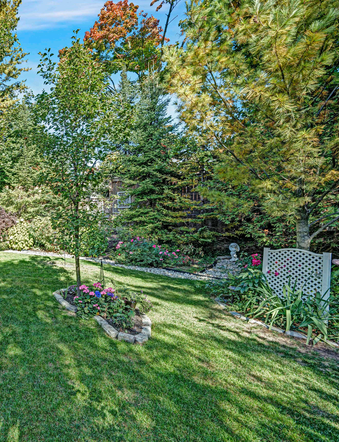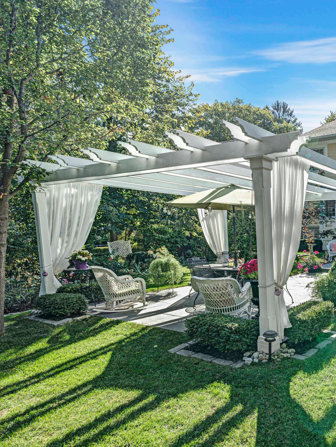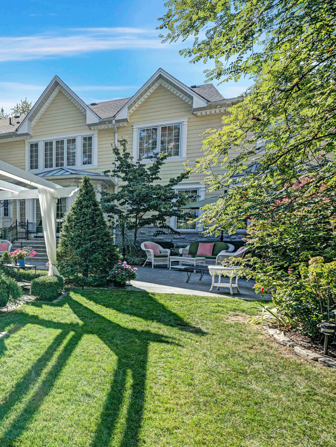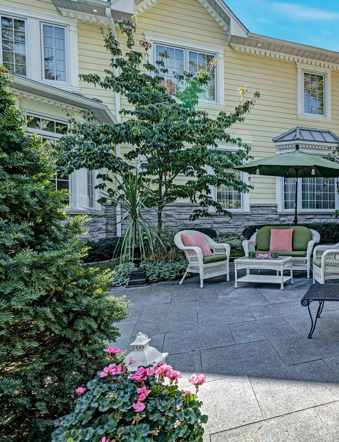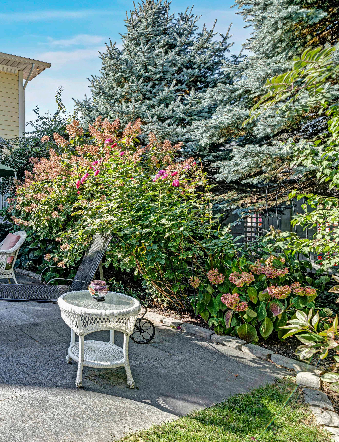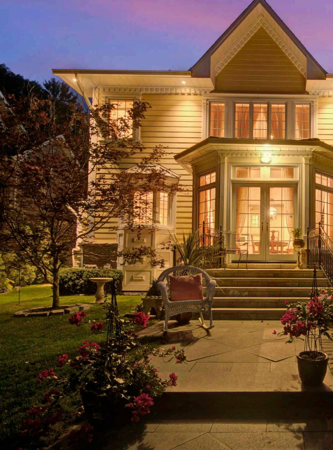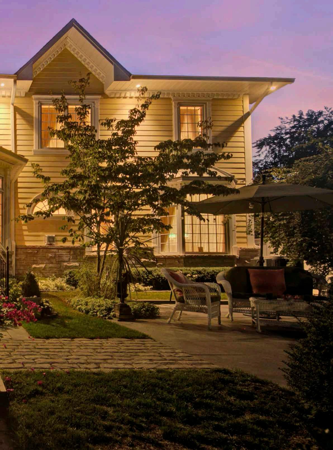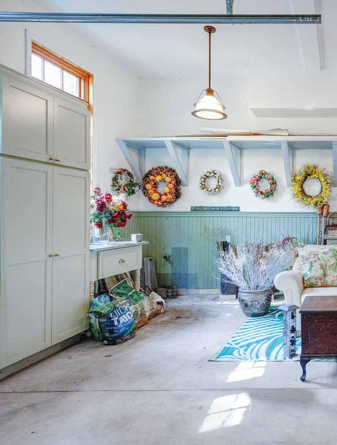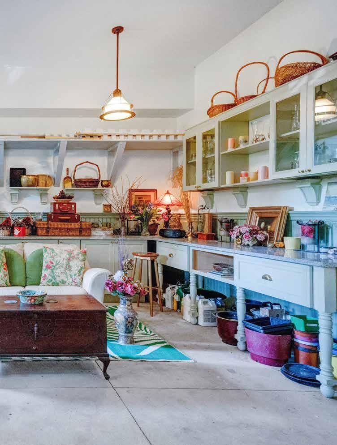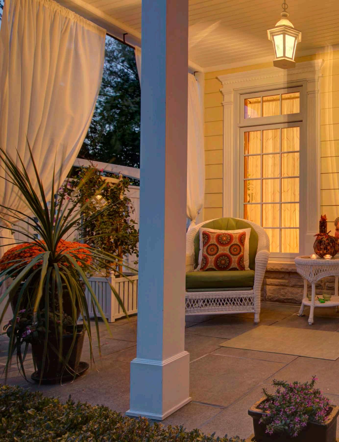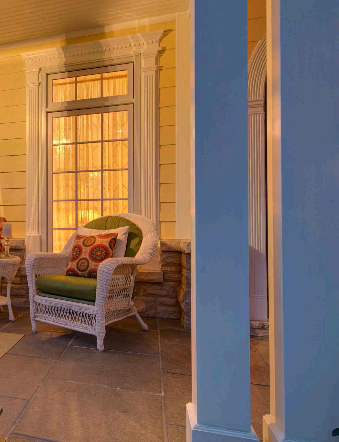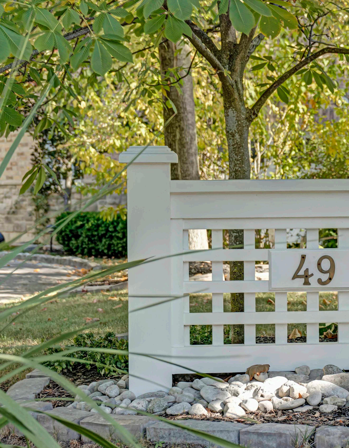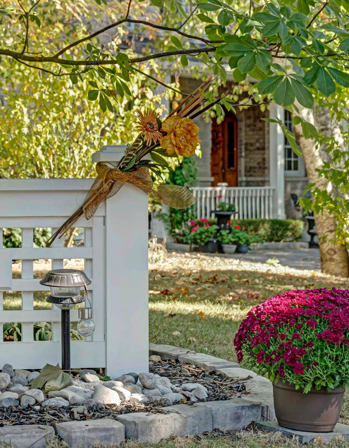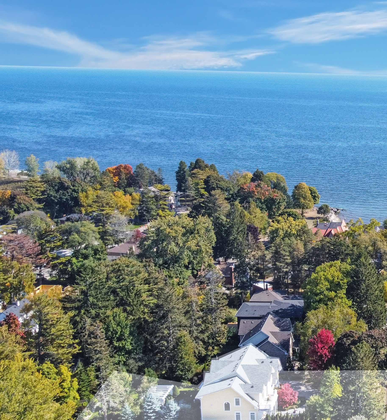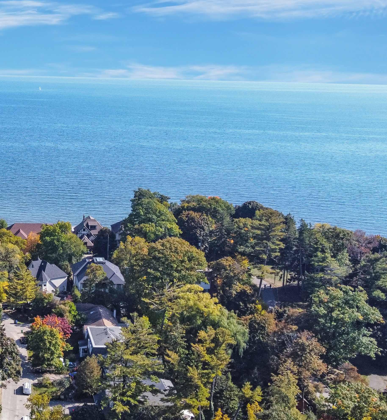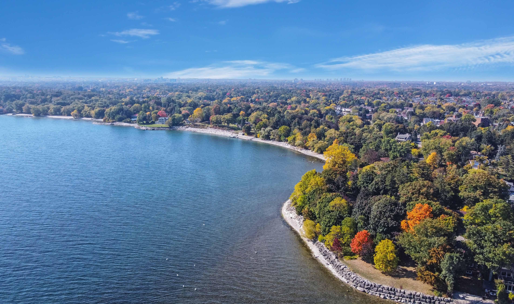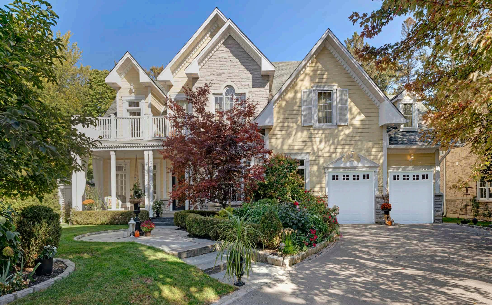
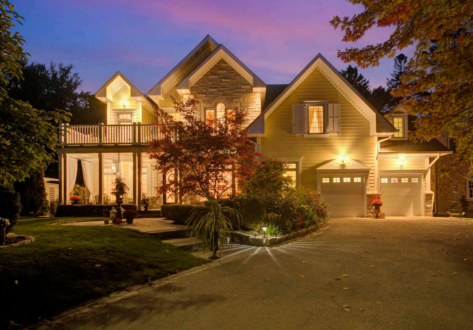
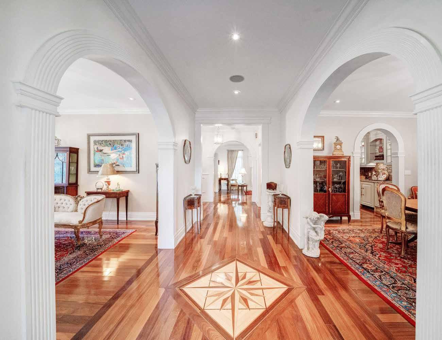





Welcome to a breathtaking custom-built 2-storey 5,897 sq. ft. masterpiece on a 75x196 ft. lot featuring a stunning open concept layout in the coveted, exclusive community of Cranberry Cove in Port Credit.
This property has been exquisitely designed with sensational touches including 5 elegant doorway arches, 11ft. ceilings on both the main and upper levels, Cumaru hardwood floors, solid-wood doors, extensive interior wood trim, refined moulding, French crystal chandeliers, and French doors. In addition, the staircase is highlighted by an antique 1920’s painted glass window from Argentina. It is rare to see this kind of elegant detail in every space as you walk through a modern vision that is uncompromising in its innovation.
Customized for leisurely, retreat living, this home is nestled in a lovely family-friendly neighbourhood with majestic, mature trees, perennial gardens, and other multimillion dollar properties. It is close to top schools, parks, trails, and just a few seconds’ walk to Lake Ontario; after all, true luxury encompasses both the location and its surroundings.
We begin with the beautifully curated front grounds leading to a welcoming and charming covered front porch complemented by white columns, plinths, and black granite floors. Step through a custom solid mahogany front door into a foyer with Brazilian teak hardwood floors with medallion design inlay featuring various exotic woods.
An archway entry leads to the sitting room with a splendid crystal chandelier complemented by a custom ceiling medallion. The dining room boasts a large bay window overlooking the front grounds with access to an impressive servery with custom built upper and lower cabinetry, granite countertops and marble backsplash.
This exceptional open space is adorned with crown moulding, recessed panels, and transom windows. In fact, the sprawling interiors, as well as the rest of this home, are designed to be sunlit sanctuaries emanating with natural light from several expansive windows.
The spacious 4 bedrooms and 3 baths includes a primary overlooking the back garden with a walk-in closet and a 5-piece ensuite.
For your culinary realm, the kitchen features several high-end appliances, custom cabinetry, and a breakfast area with a walkout to the backyard.
The professionally landscaped private backyard is complemented by custom designed fences, pergola, and 2 black granite patios and walkway surrounded by perennial gardens and mature trees. Ideal for entertaining in all seasons.
Indeed, there are few properties built combining the various aspects of luxury living with the design brilliance of 49 Ben Machree Drive.
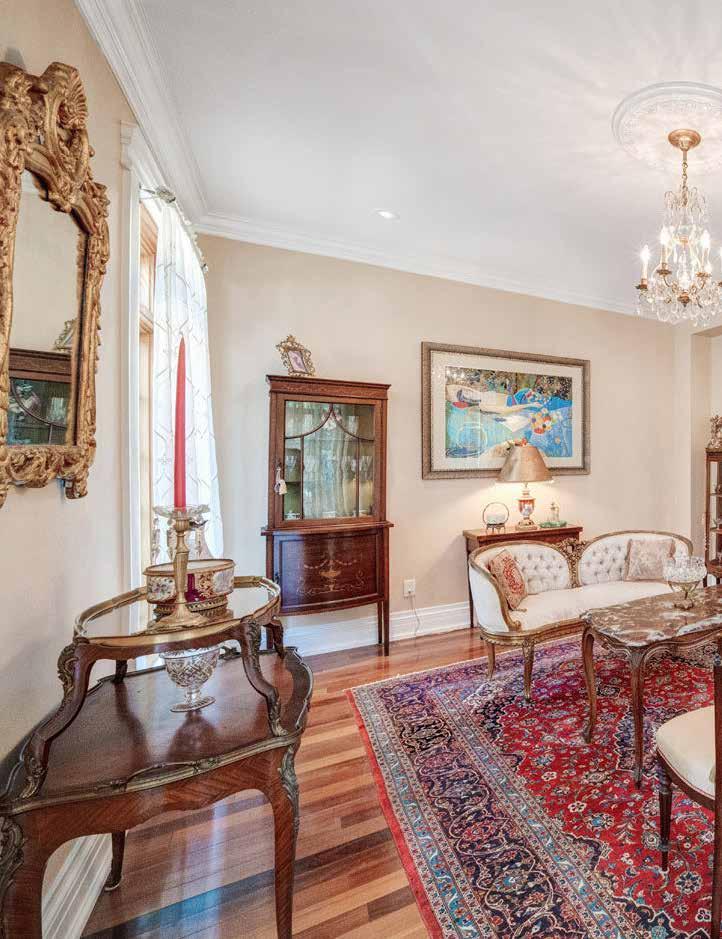


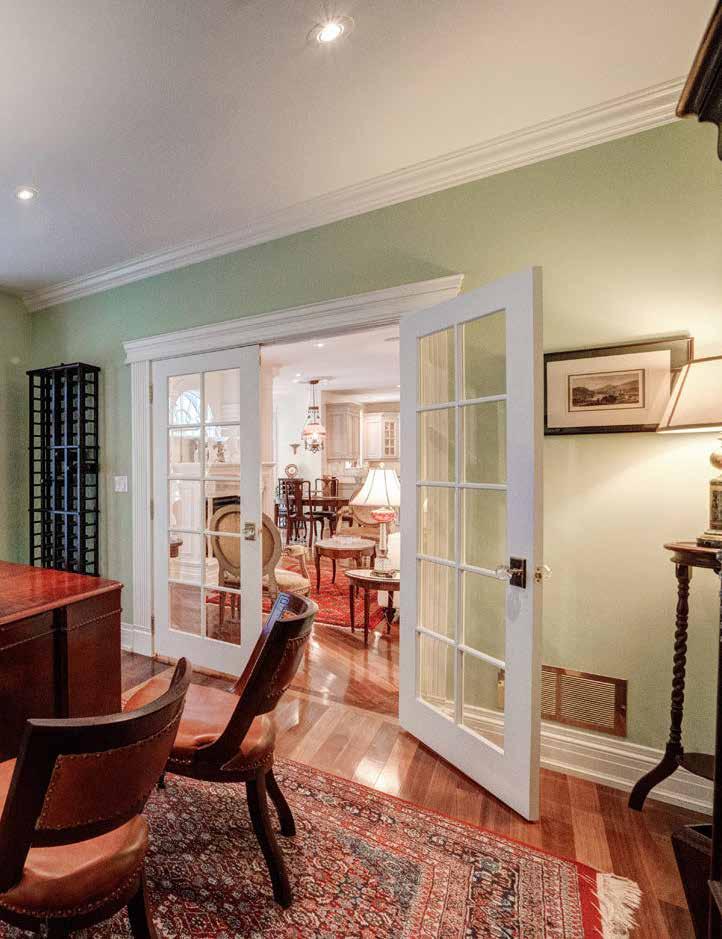
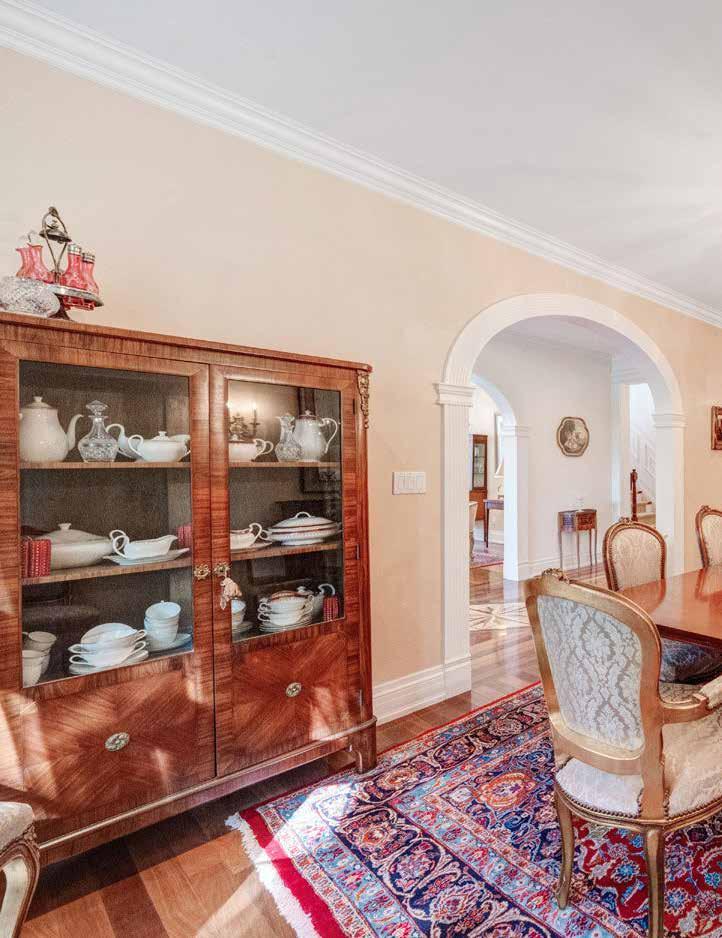




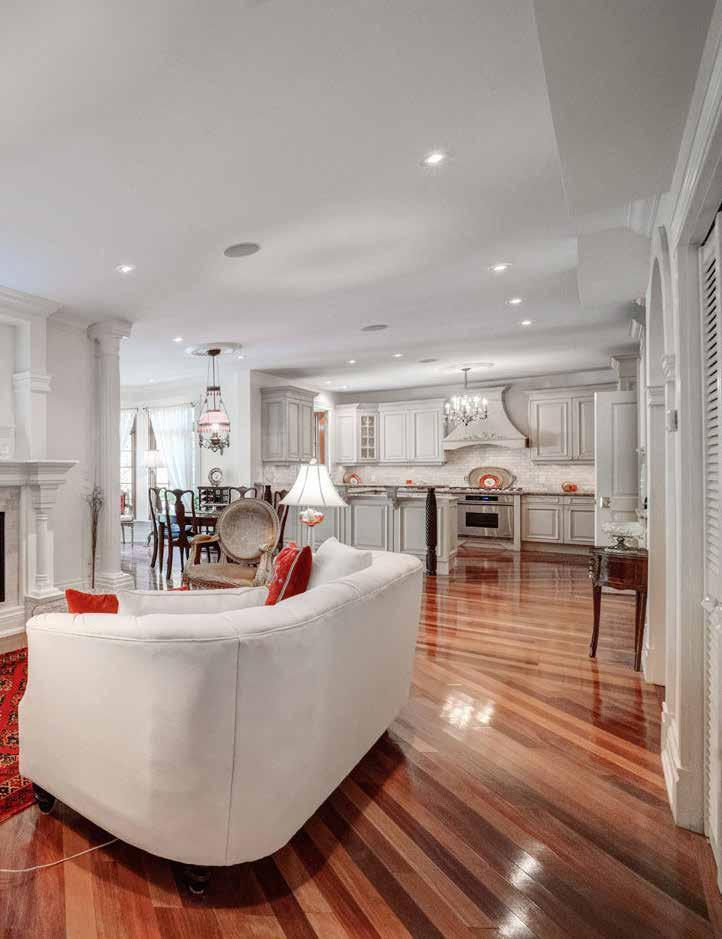
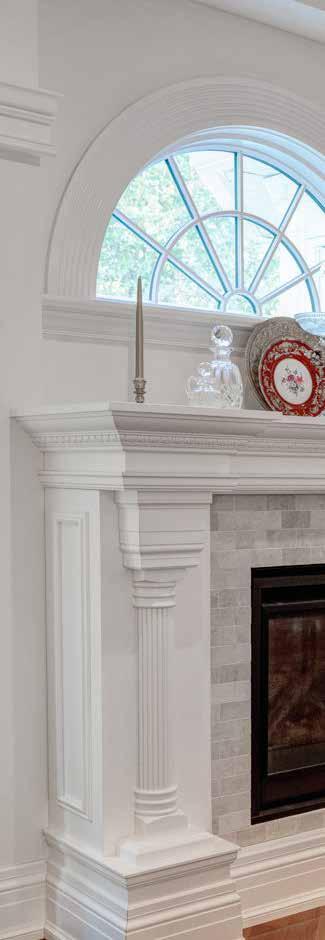
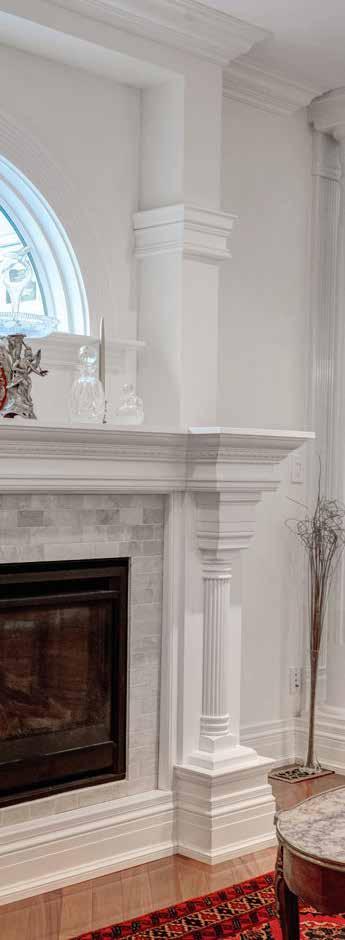
Details and size matter when you are taking care of your family’s daily meals. The resplendent and vast traditional style kitchen boasts luxury appliances, custom full-length wood upper and lower cabinetry with crystal knob handles, granite countertops with marble backsplash, upper countertop for barstool seating, expansive bay window overlooking the backyard, Spanish crystal and brass chandelier with ceiling medallion, and two 150-year-old mahogany fluted Jacobean support posts.
This open space is complemented by a lovely breakfast area overlooking the back gardens with a built-in featuring custom wood cabinetry, and French doors leading to the backyard.
With all these features at your disposal, you are ensured to have the ultimate gathering place for cooking and hosting in style.
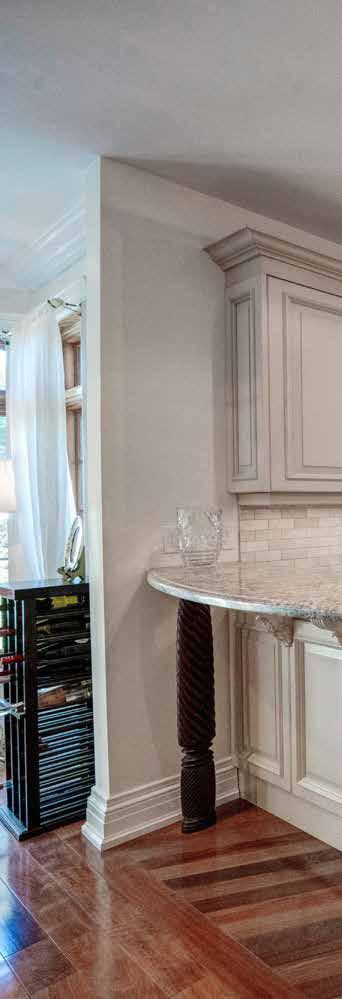

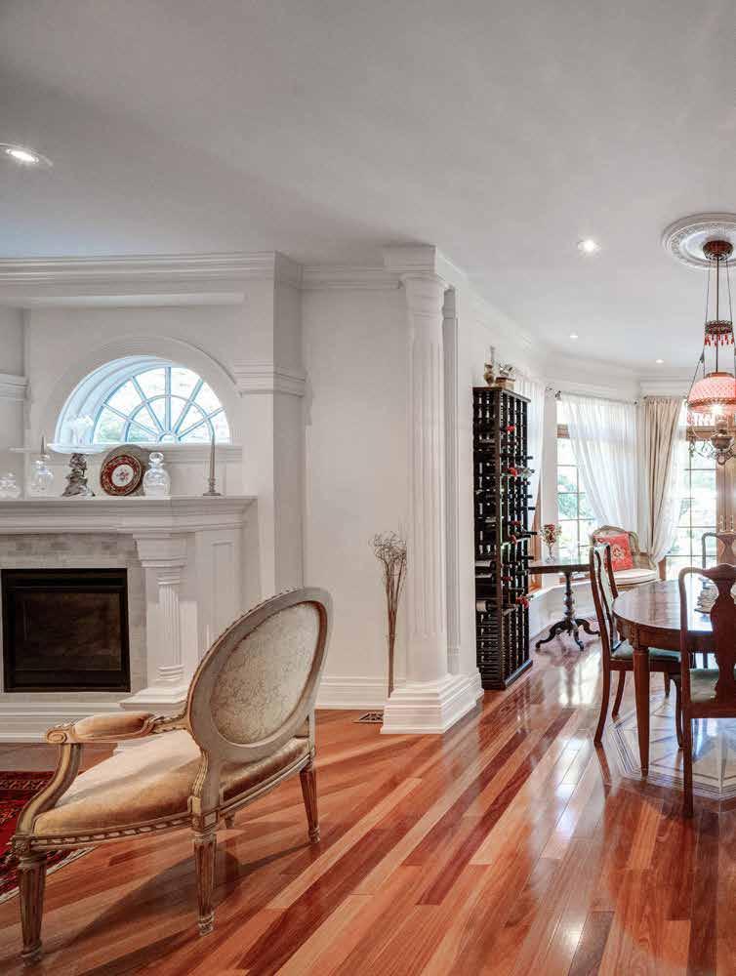
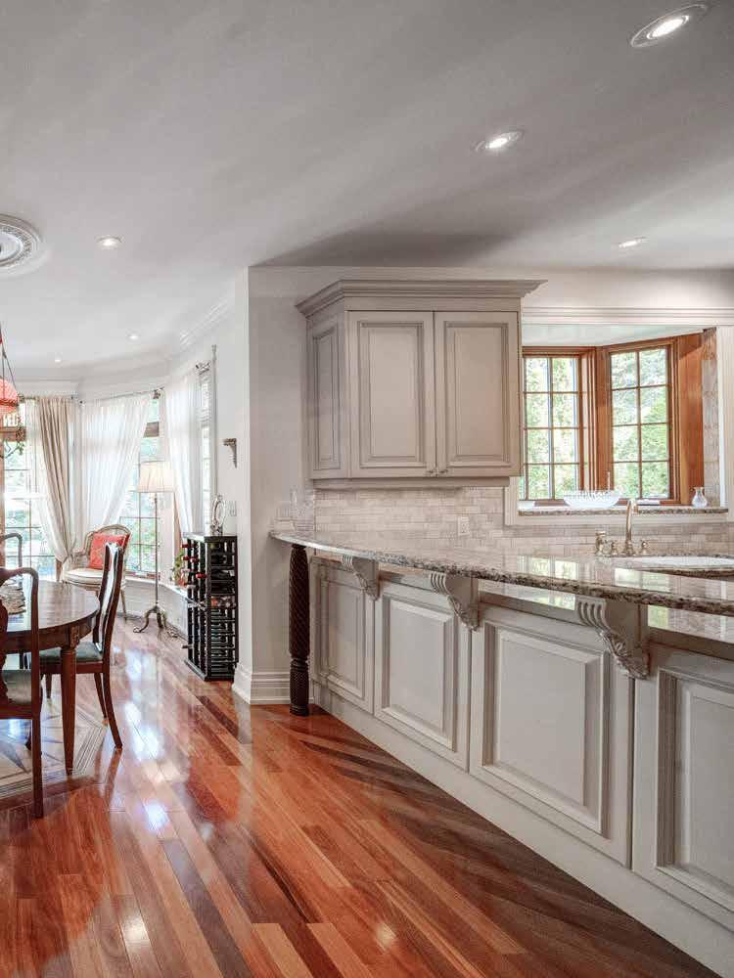

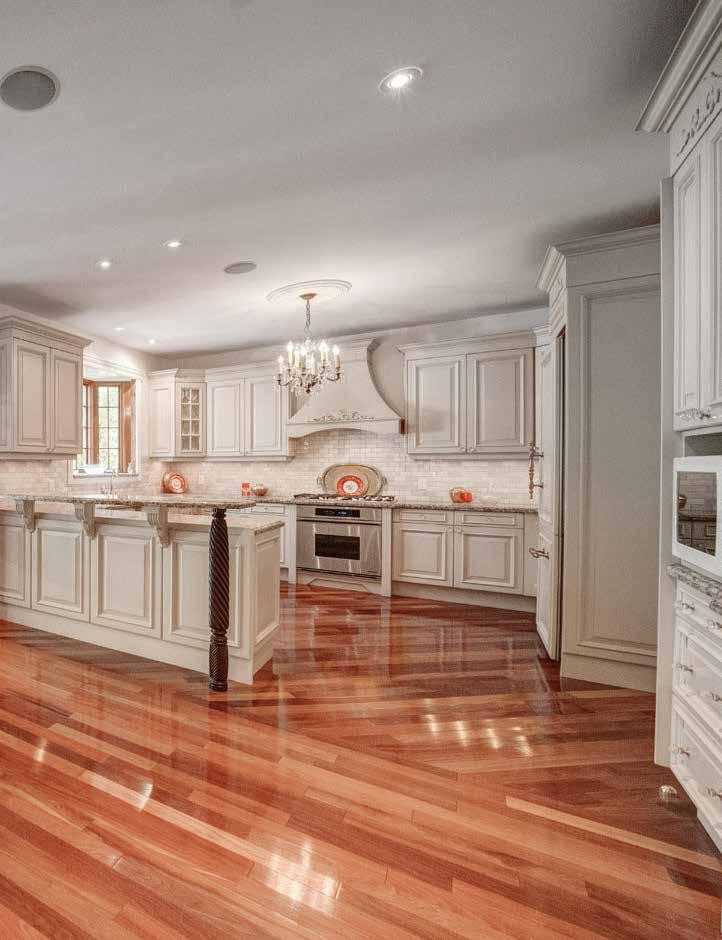
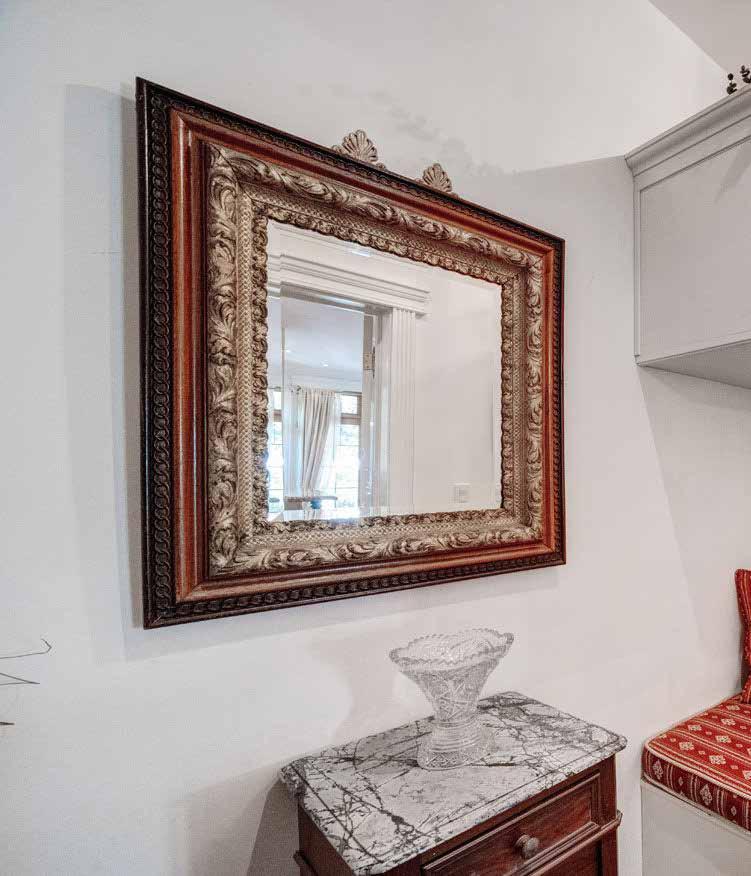
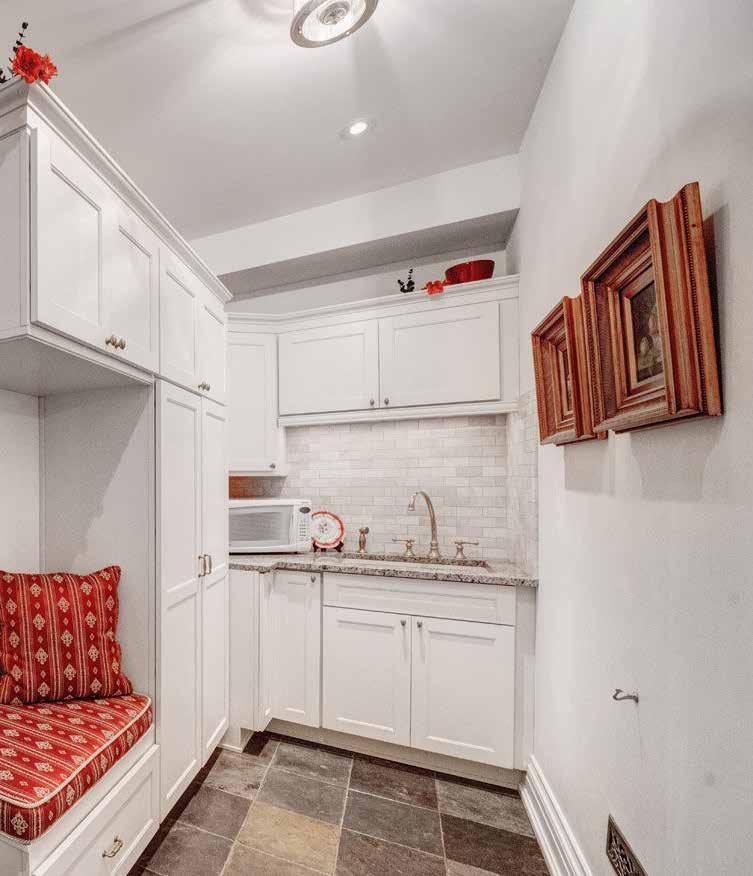

From the striking 5 doorway arches to the remarkable Brazilian Cumaru floors adorning the various spaces throughout, these features were built to leave a unique and lasting impression.
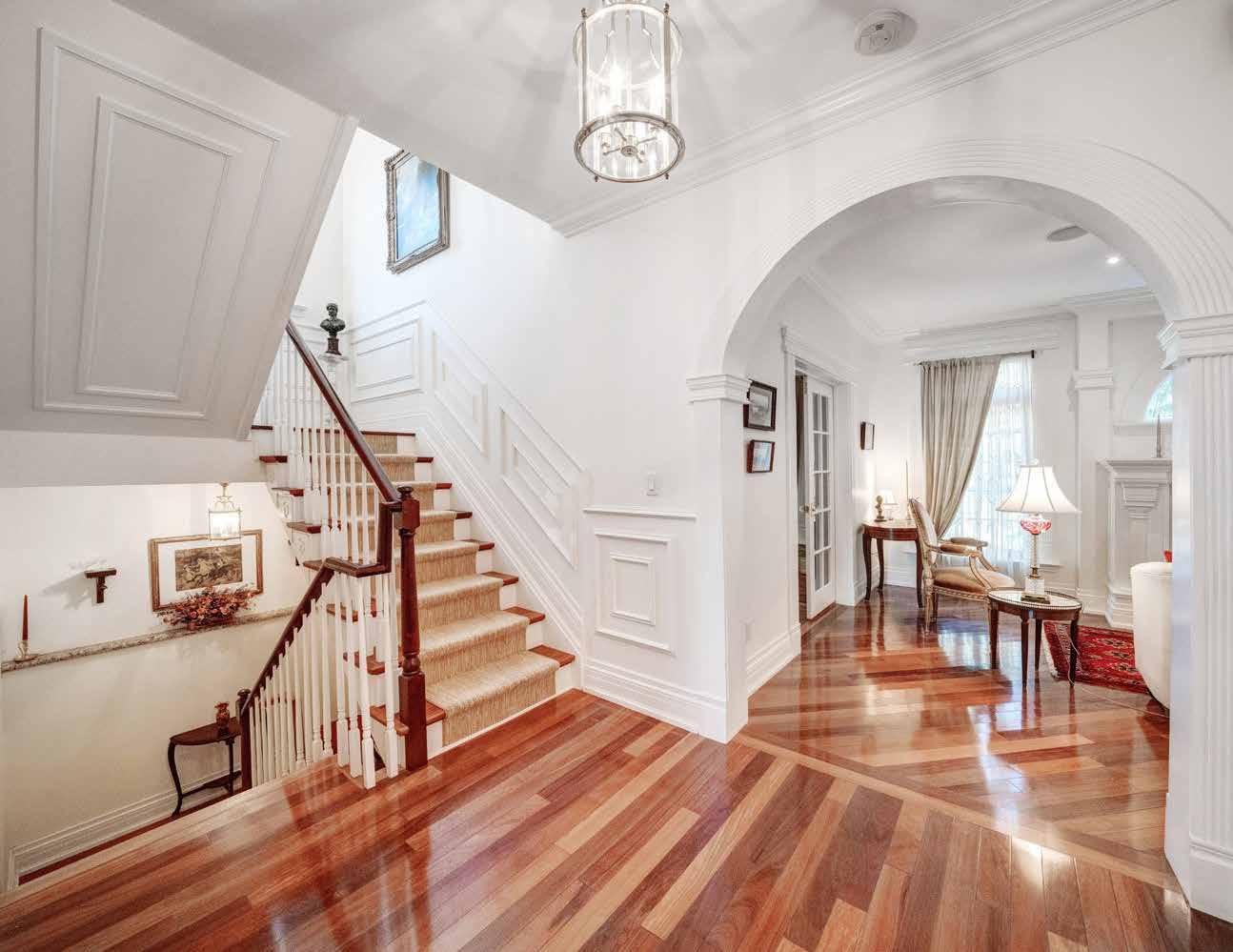
The elegant home office features a pair of solid-wood French doors with bevelled glass panes, crystal/ brass fittings and accompanying wood trim. During your breaks, enjoy a large three-panelled bay window facing the back garden for a sensational view of nature.
Together with the extensive interior wood trim, including custom-installed pilasters, plinths, crossheads, and the showcase of an imported, antique painted glass window (la cual es una maravilla), your guests will be treated to lavish comfort, accentuated by opulent design brushstrokes.
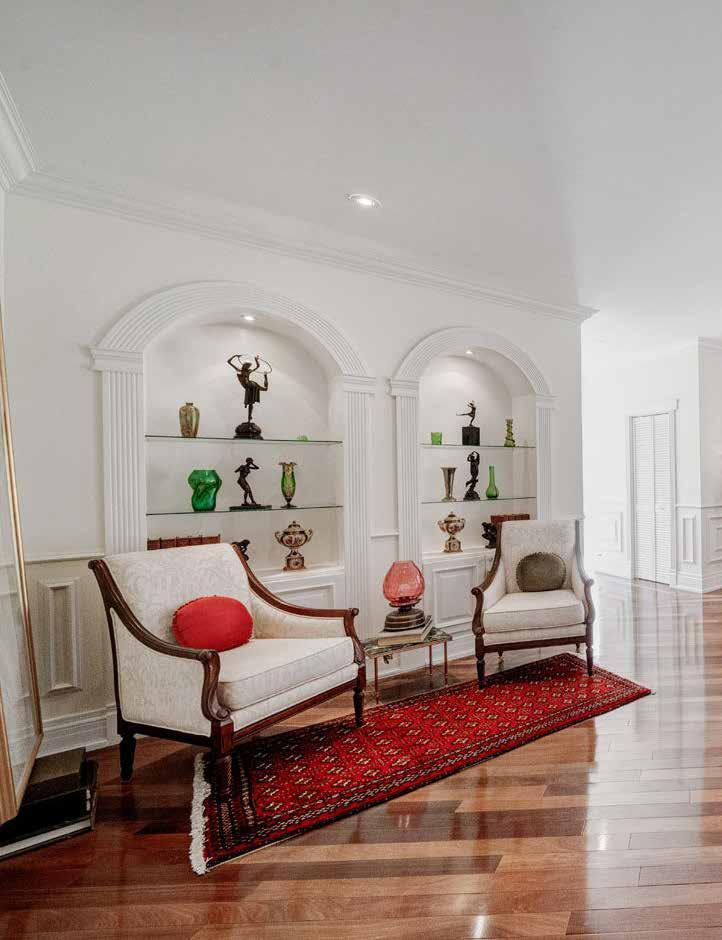
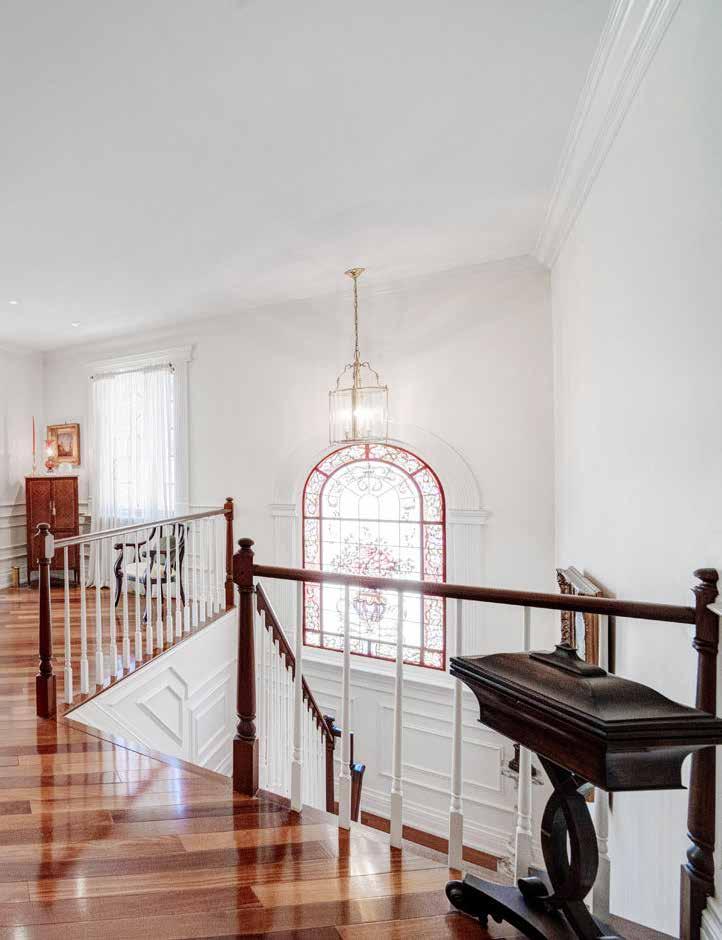
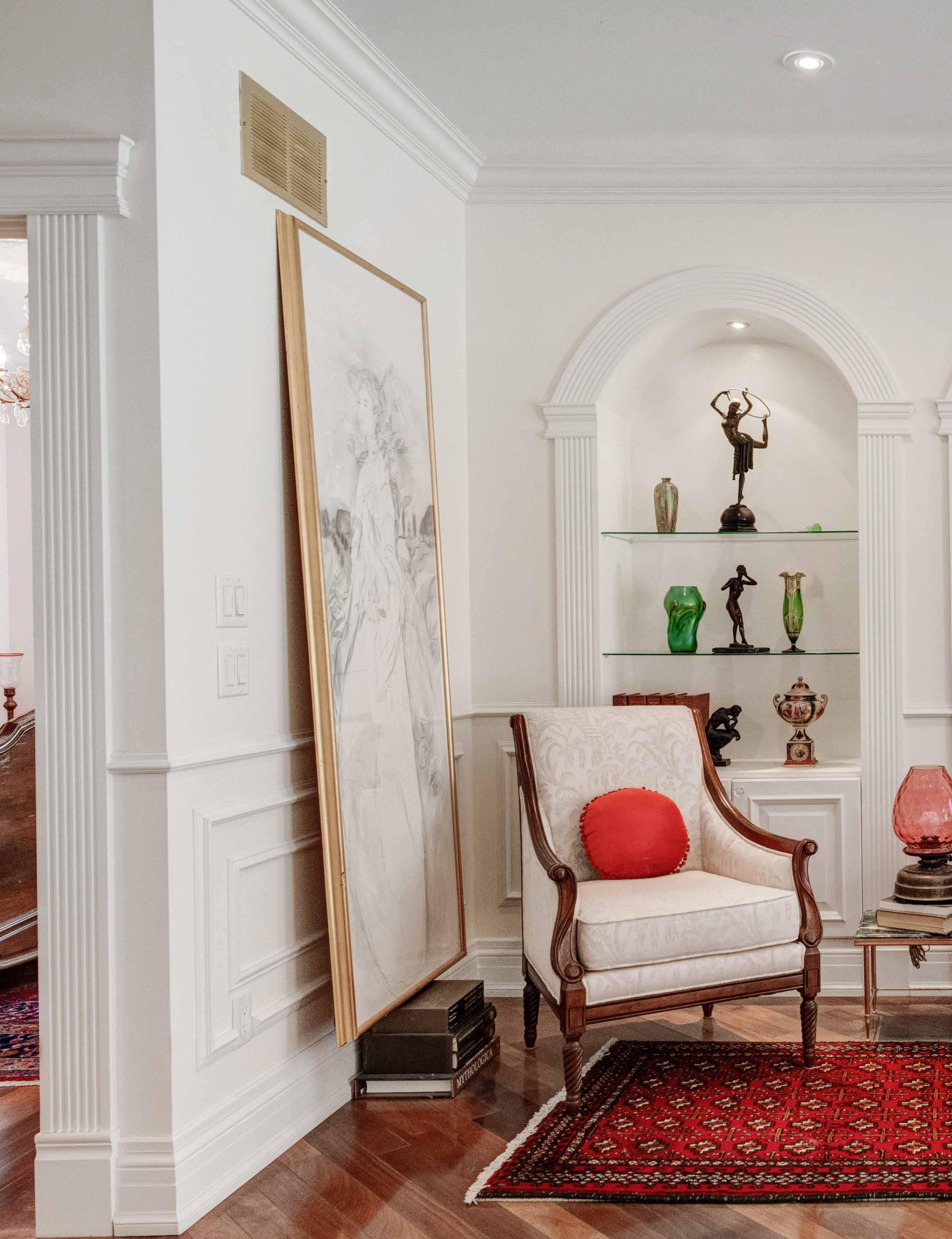
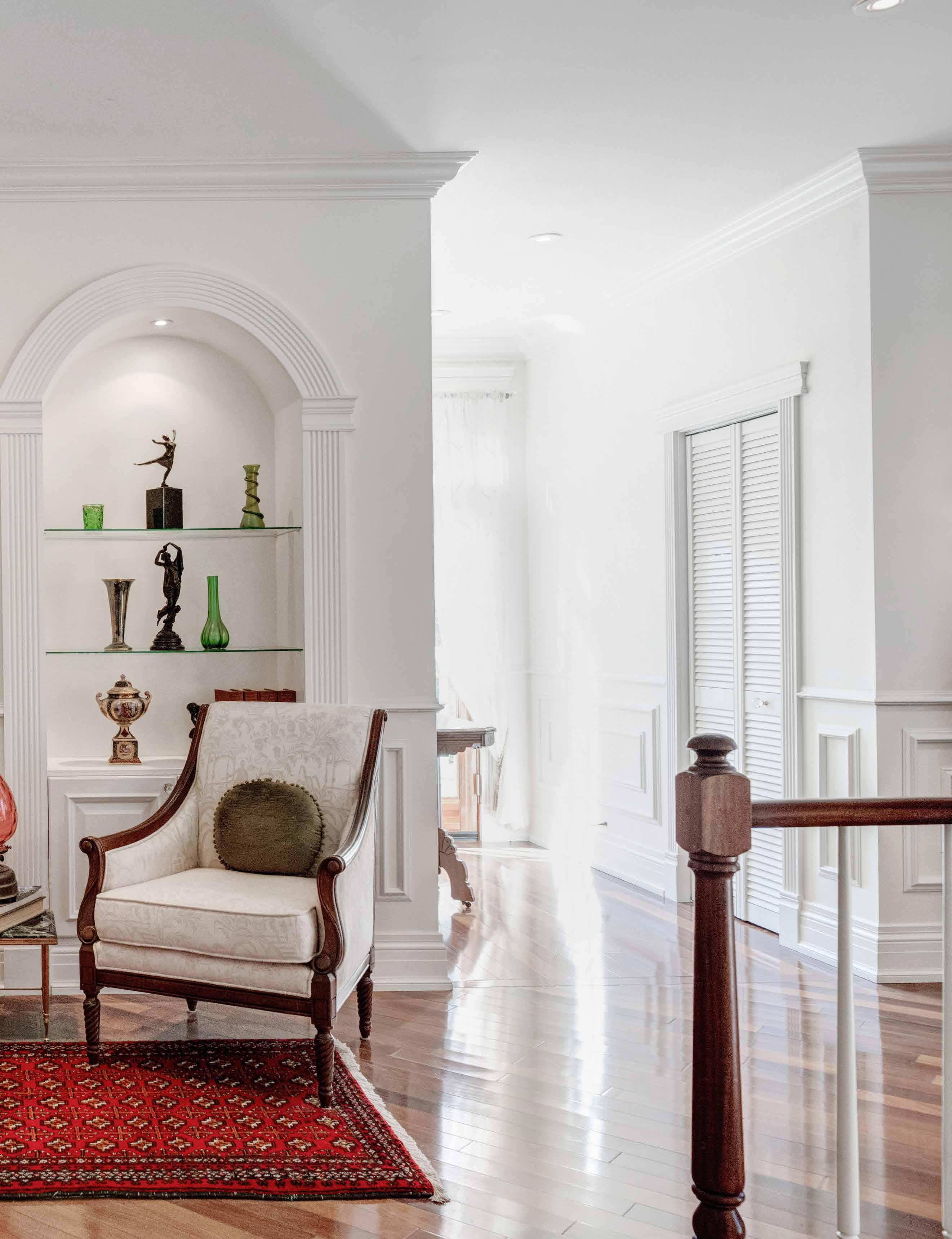
Your rest sanctum features a pair of solid-wood French doors with bevelled glass panes, brass/crystal fittings and accompanying trim, an antique French crystal chandelier, built-in speakers, and expansive windows overlooking the back gardens.
The walk-in closet is fitted with cream-coloured custom cabinetry complemented by crystal knobs and includes a full-length mirror, a custom-made silk-upholstered seat with laundry hamper, and a quality brass/glass panels ceiling light fixture. This is the private haven you deserve after a long day.
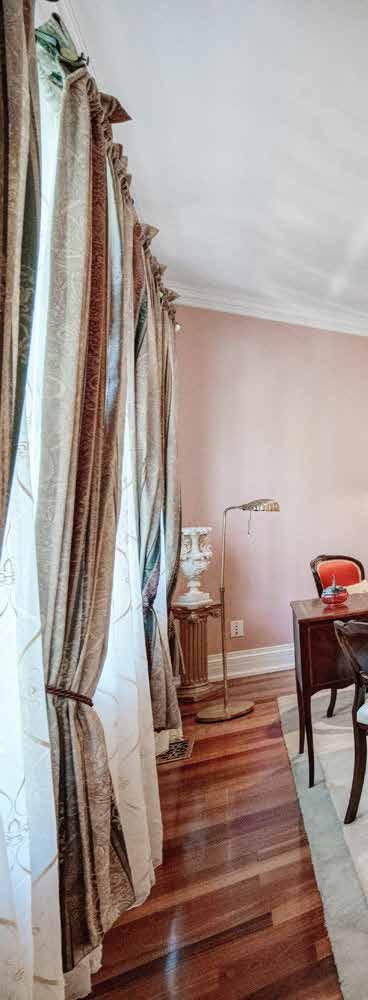
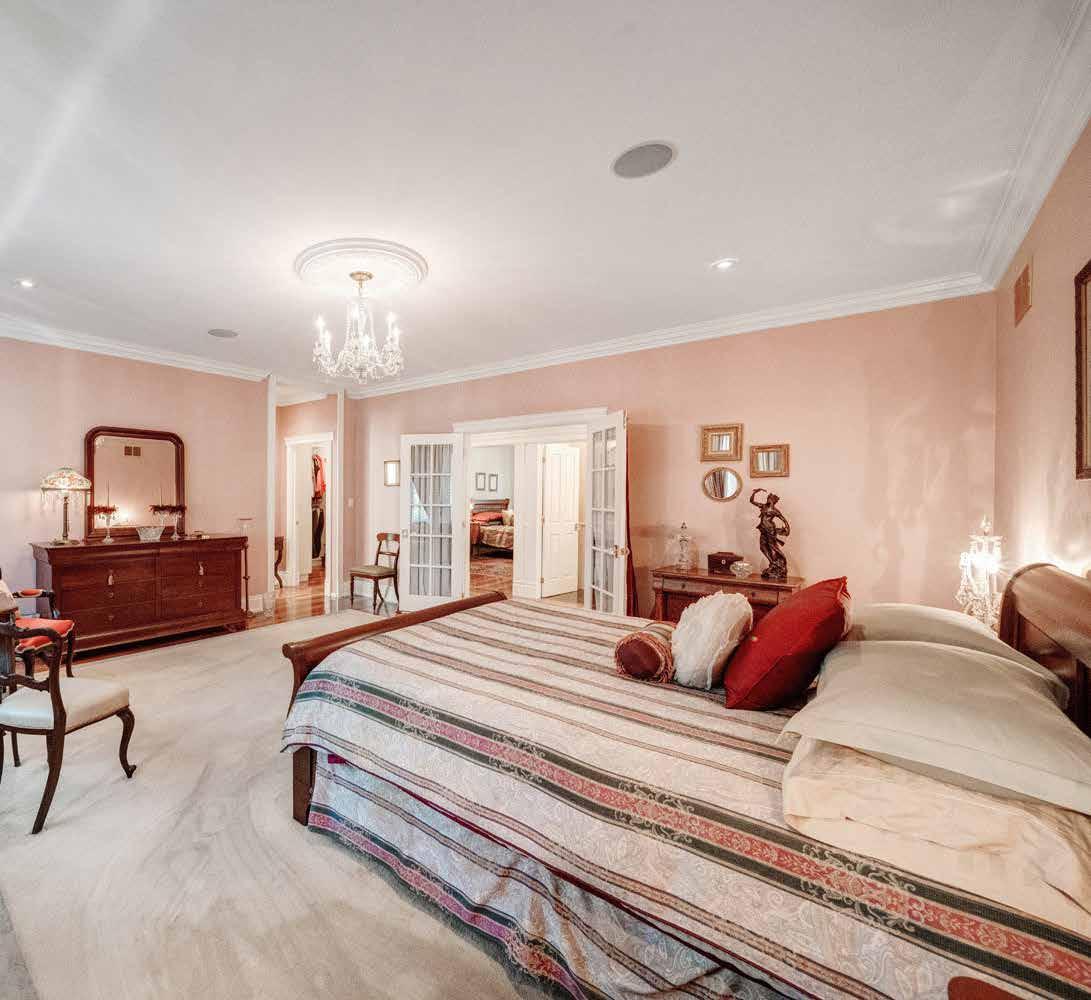
Pamper yourself in a spectacular 5-piece ensuite featuring infloor heating by CosyFloor with a programmable thermostat, full-height custom built-in cabinetry, make-up table with Meganite countertops, double Kohler oval sinks with Rubinet gold fixtures, energy efficient TOTO toilet, brilliant sconces, Alcove sink tub, glassed-in shower with Italian marble surround, and two corner windows with accompanying trim overlooking the backyard/side yard.
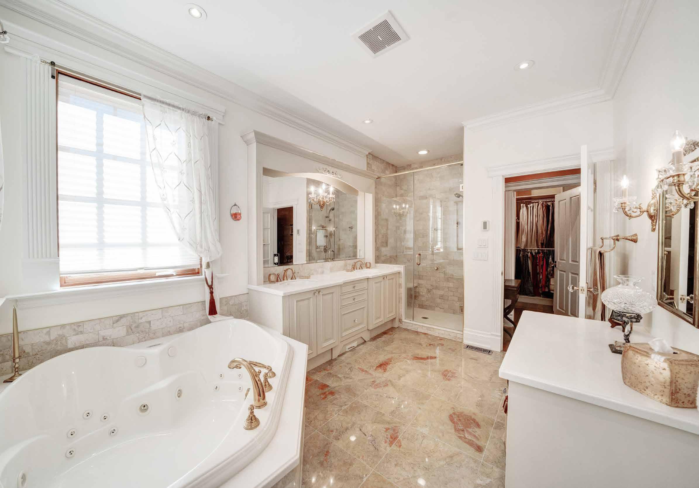
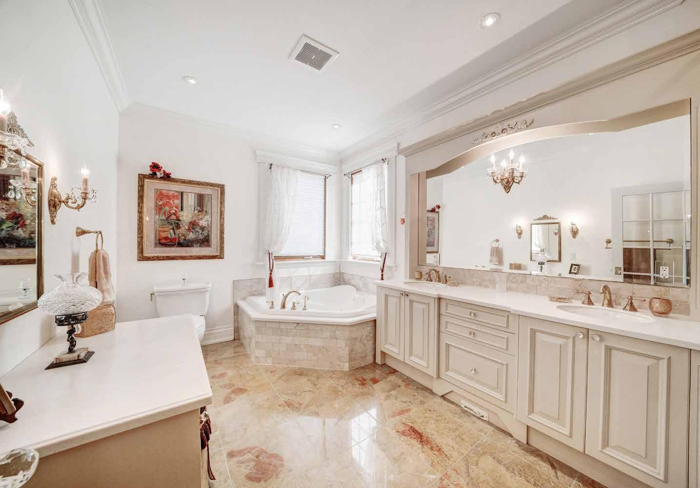
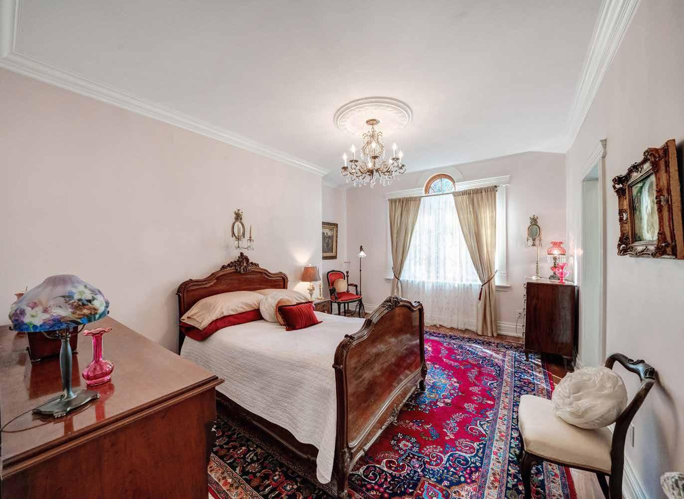
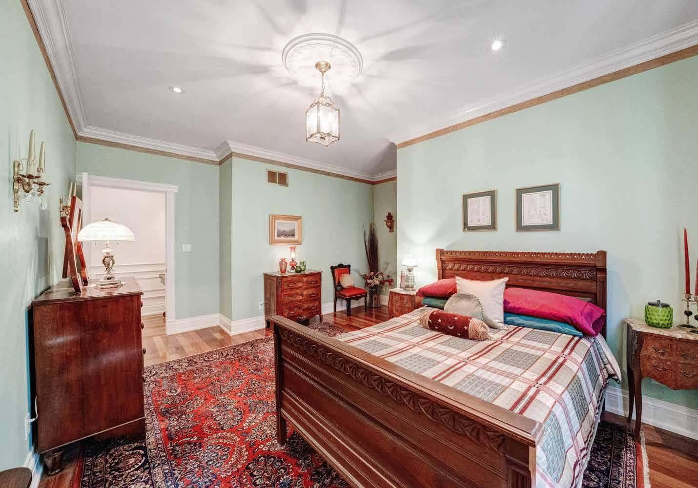
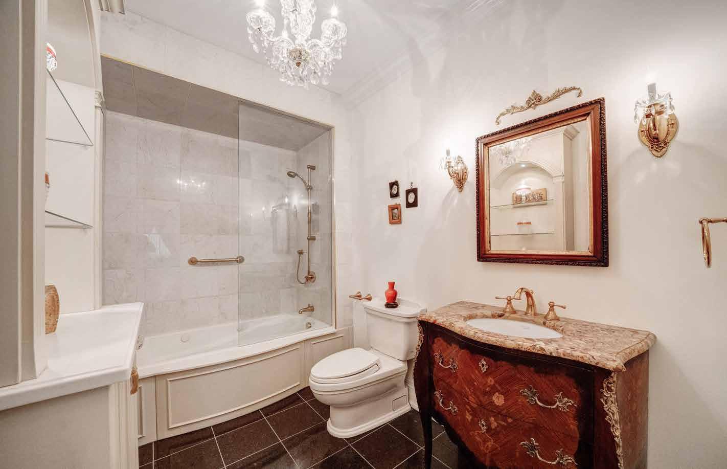

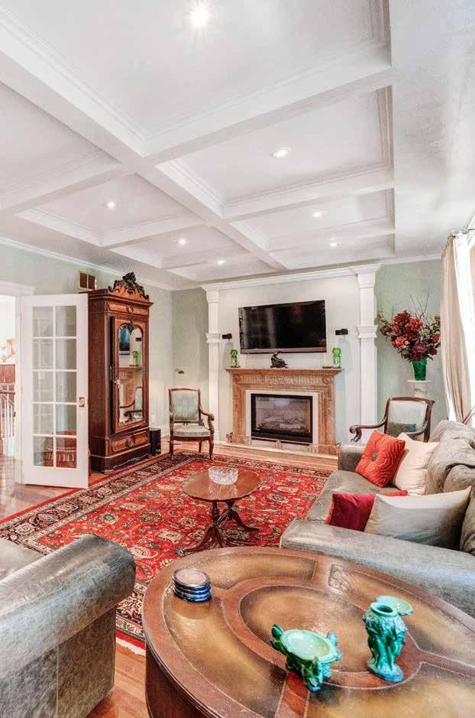
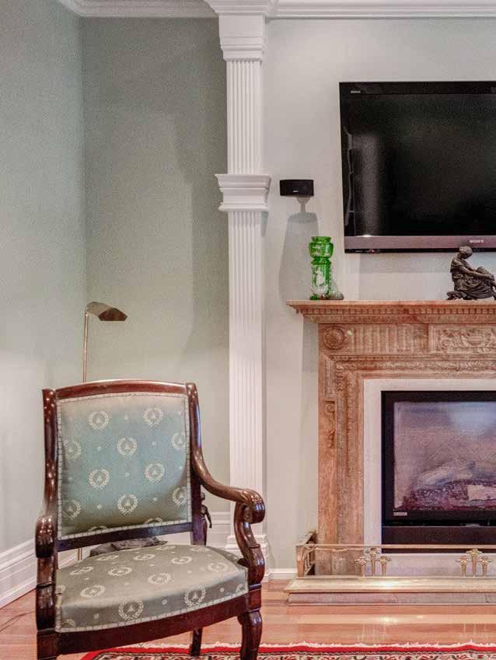
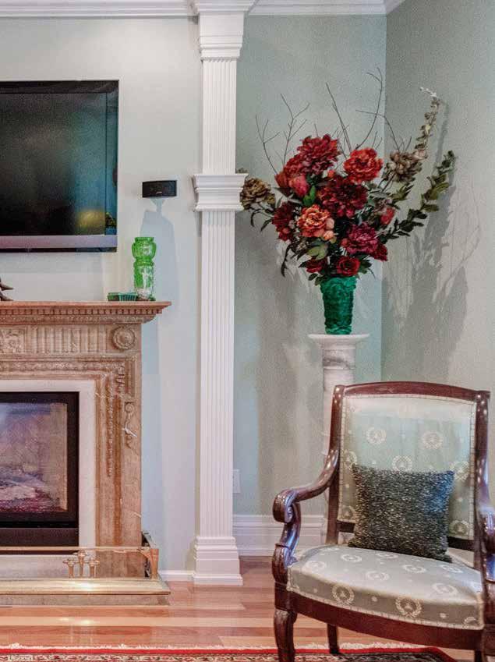
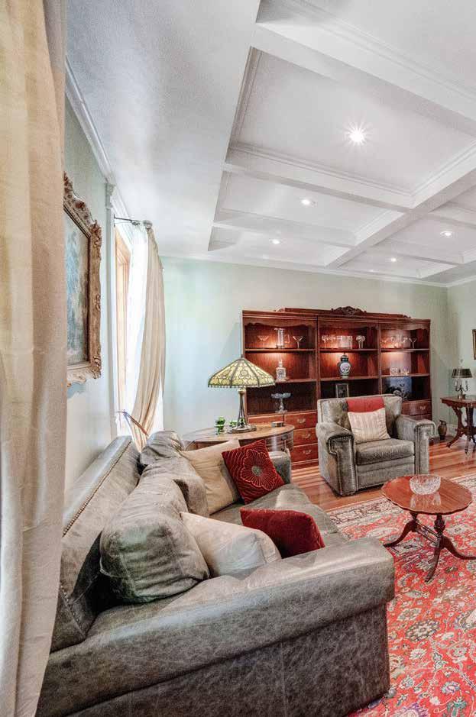
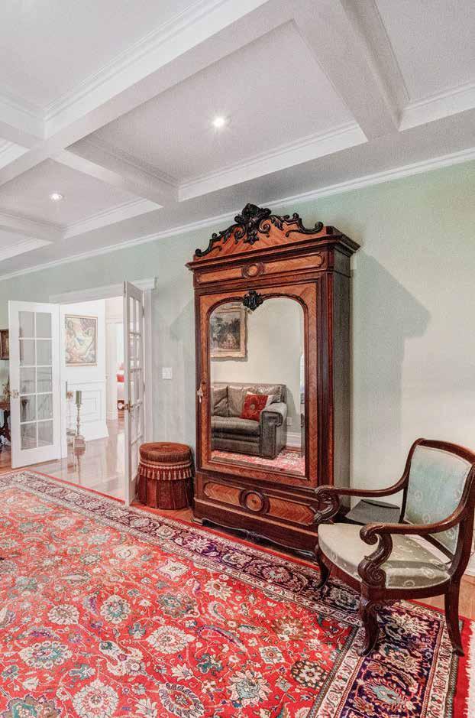

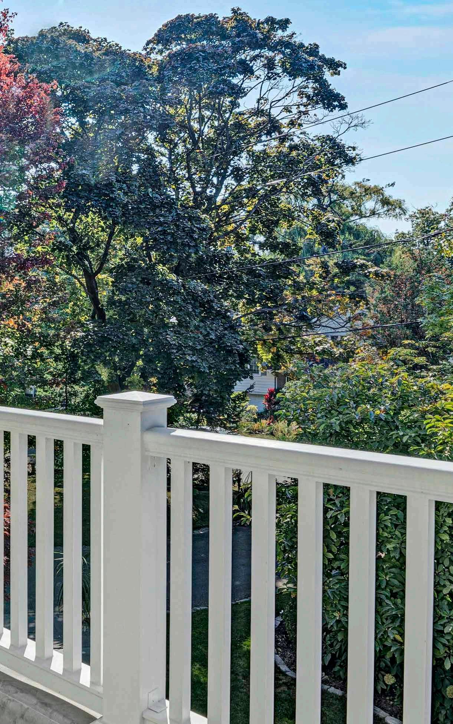
The back gardens are like a delightful poem come to life. The surrounding beauty, abundance, and wide variety of its lush greenery are inspiring. A place that could evoke Emily Dickinson’s return of “pensive spring” or Yeats’ Salley Gardens where love meets. It is your retreat, your refuge; a majestic place where you may hold a lavish wedding or simply rest to find your own thoughts anew.
The landscaping features custom designed and built fences and a delightful pergola from which to admire the grounds. In addition, there is a round black granite patio and walkway at the front, and two more black granite patios in the back complemented by a cobblestone pathway along both sides of the house.

We would be remiss not to mention the unique, expansive garage that can easily accommodate two large vehicles. If one includes the garage in the square footage, the property is an impressive 6,687 sq. ft.
The third area of the garage is a potting shed featuring a series of custom designed cabinetry with granite countertops, tall armoire for outdoor cushion storage, wainscotting, an extensive wall storage system, and French doors leading to the back garden.
This is a home that was built to last and to impress. A contemporary, luxury structure complemented with modern designs and conveniences; indeed, a unique opportunity to provide your family with the best living they deserve.
