461 COUNTRY CLUB CRESCENT RATTRAY MARSH ESTATES
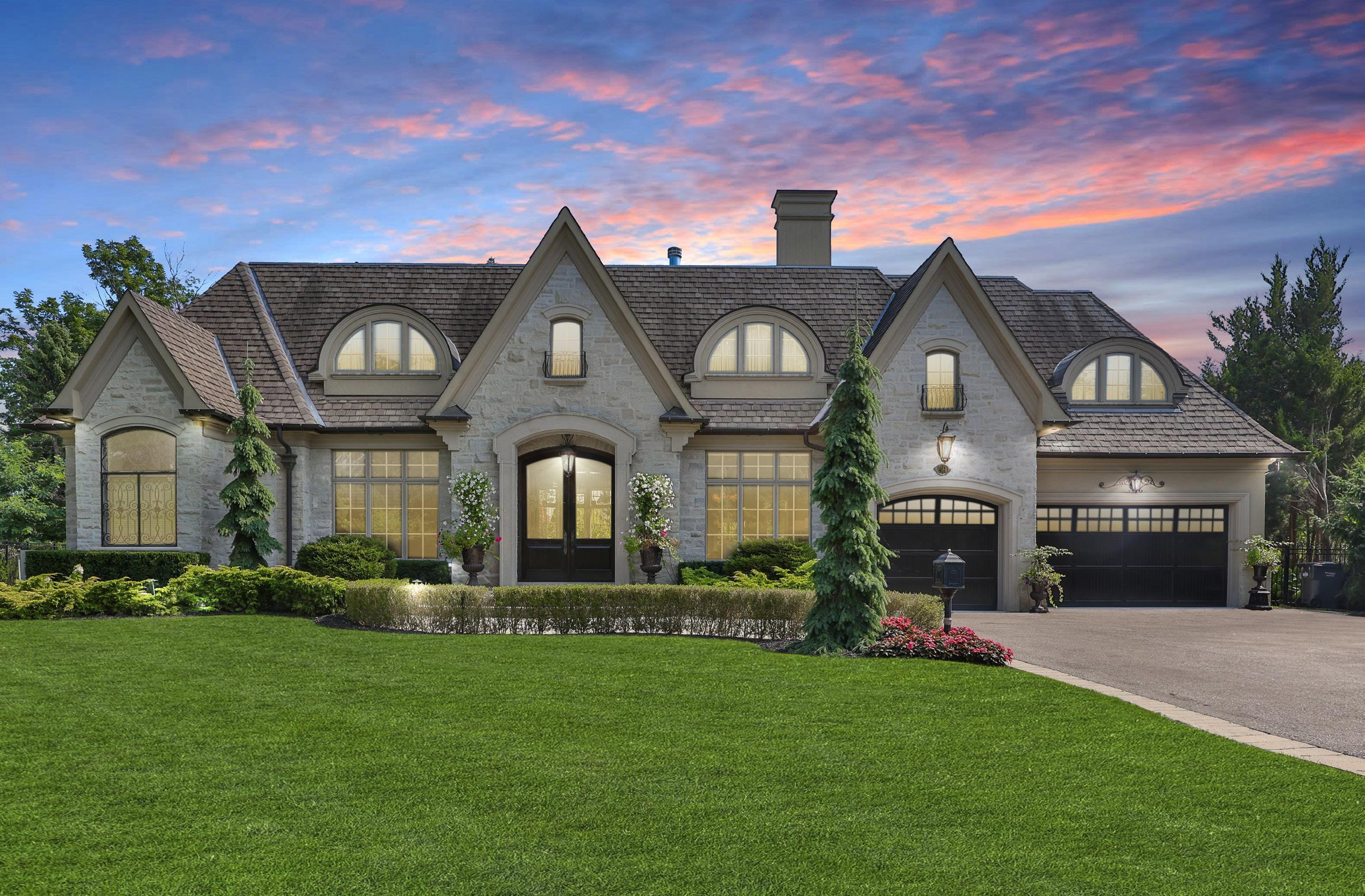
461
COUNTRY CLUB CRESCENT RATTRAY MARSH ESTATES
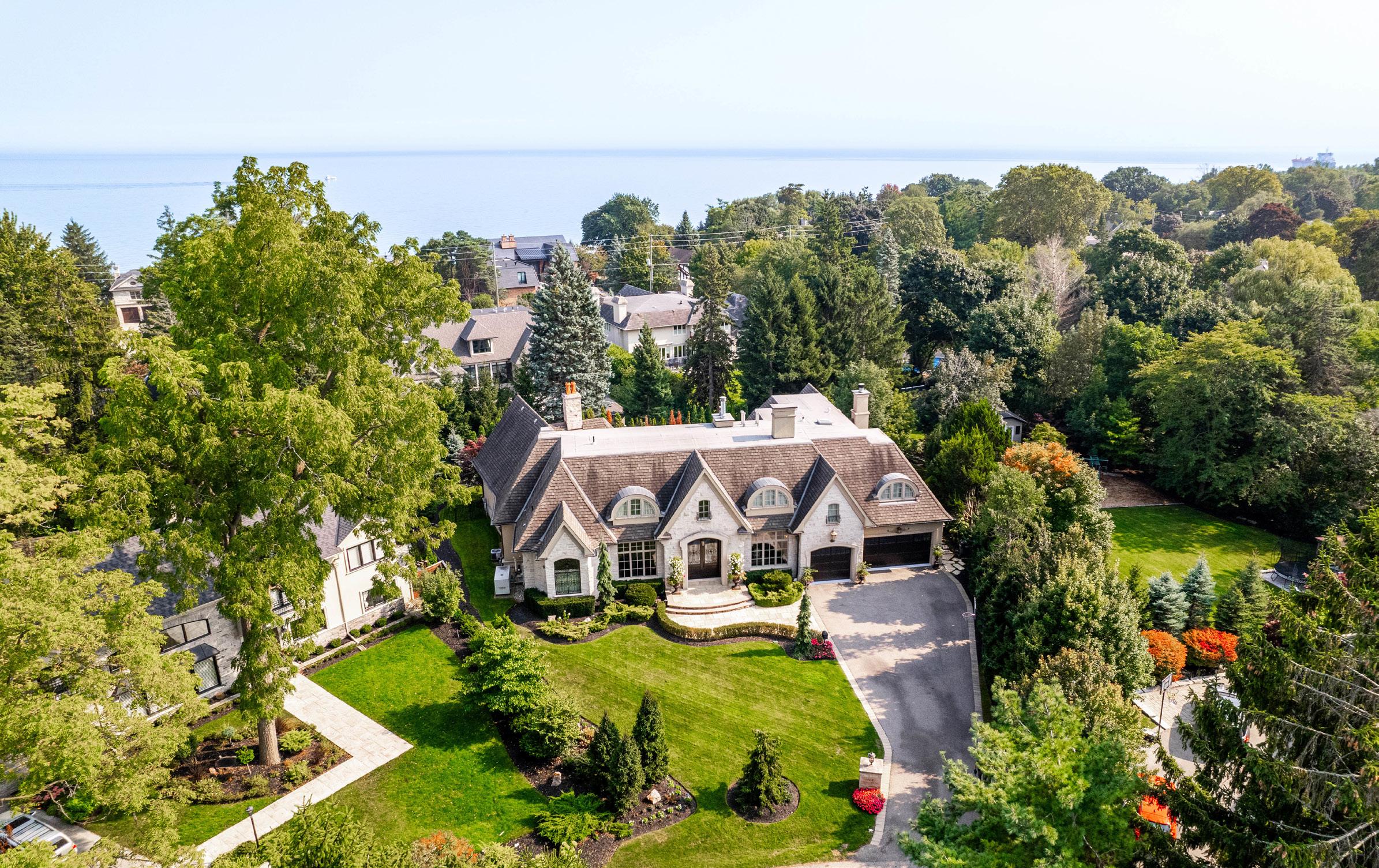
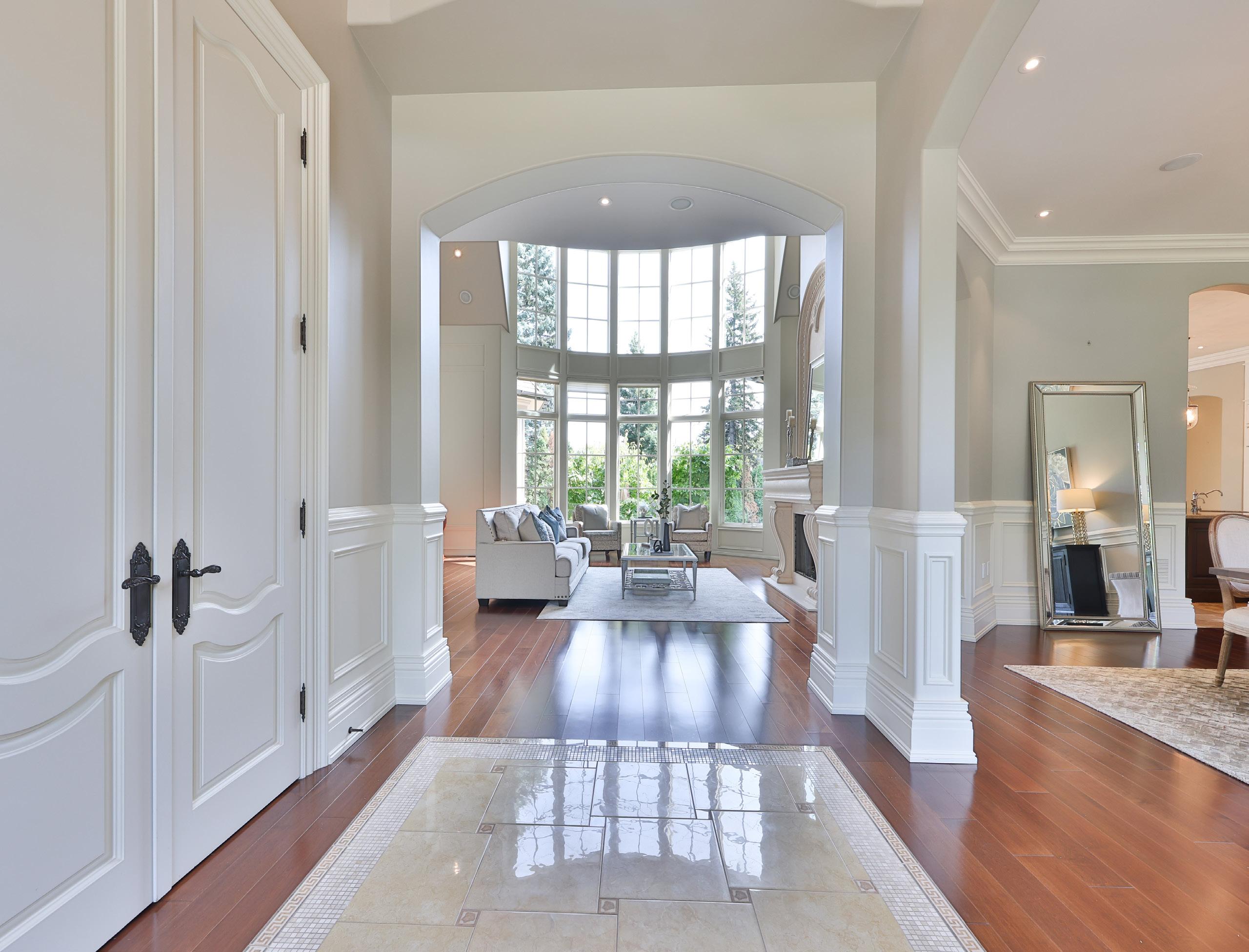

461 COUNTRY CLUB CRESCENT RATTRAY MARSH ESTATES

461


Nestled within the serene enclave of Rattray Marsh Estates, 461 Country Club Crescent offers an unparalleled opportunity to experience luxury living in one of Mississauga’s most prestigious neighbourhoods. This custom-built masterpiece, designed by the renowned David Small and constructed by Rossini Custom Homes, invites you into a world where elegance, comfort, and privacy converge. Situated on a sprawling, pieshaped lot just under half an acre, this estate is mere steps from Lake Ontario, scenic nature trails, and the tranquil beauty of Rattray Marsh Conservation Area.
Boasting just under 10,000 square feet of exquisitely crafted living space, this home is a testament to meticulous design and impeccable attention to detail. Upon entering, you are greeted by an awe-inspiring two-story foyer with heated hardwood floors and wainscot paneling, setting the tone for the grandeur that lies within. With 4+1 bedrooms and 7 bathrooms, every space is thoughtfully designed to balance sophisticated form with everyday functionality, making it an ideal retreat for families. The great room, with its towering 22-foot ceiling and expansive wall-to-wall, floor-to-ceiling windows, bathes the space in natural light, while the open flame gas fireplace creates a warm, inviting focal point.
The formal dining room exudes sophistication with its crown moulding and wainscot panelling, while offering easy access to the kitchen. The eat-in kitchen is a chef’s dream, boasting granite countertops, a two-tier granite island with custom cabinetry, and top-of-the-line appliances. The family room is equally impressive, showcasing a second open flame gas fireplace, vaulted ceilings, and custom built-in cabinetry, all highlighted by the floor-to-ceiling windows. The study room offers a quiet, sophisticated retreat with full-
height custom wood shelving, wood wainscot panelling, and a waffled ceiling, creating the perfect space for focused work or reflection.
The main floor primary bedroom is a luxurious retreat featuring a vaulted ceiling and a charming open flame gas fireplace framed by a custom tile mantle. With dual French door walkouts to a private covered patio, a spacious walk-in closet, and a spa-like 5-piece ensuite, this bedroom offers unparalleled comfort and elegance. The upper level offers a refined retreat with three generously sized bedrooms, each equipped with its own ensuite bathroom for ultimate privacy. Bathed in natural light from expansive windows, this level showcases meticulous design and elegant finishes throughout.
The lower level is designed for both relaxation and entertainment, offering a wealth of amenities to cater to every need. The expansive recreation room features an inviting open flame gas fireplace and custom-built cabinetry, creating a perfect setting for gatherings. Adjacent to this, the wet bar and custom wine cellar provide an elegant space for hosting, while the state-of-theart home theatre promises cinematic experiences at home. Additional highlights include a versatile games area, a well-equipped home gym, and an extra bedroom, ensuring that this level meets every requirement for leisure and comfort.
This spectacular property’s backyard transforms into a private retreat with a sparkling saltwater pool, a stylish cabana, and a stone interlocked patio perfect for al fresco dining. Lush greenery and mature trees surround the space, while multiple walkouts from the interior lead to a secluded covered patio featuring an open flame gas fireplace. Beautifully landscaped garden beds with in-ground lighting enhance the serene and luxurious atmosphere of this outdoor haven.

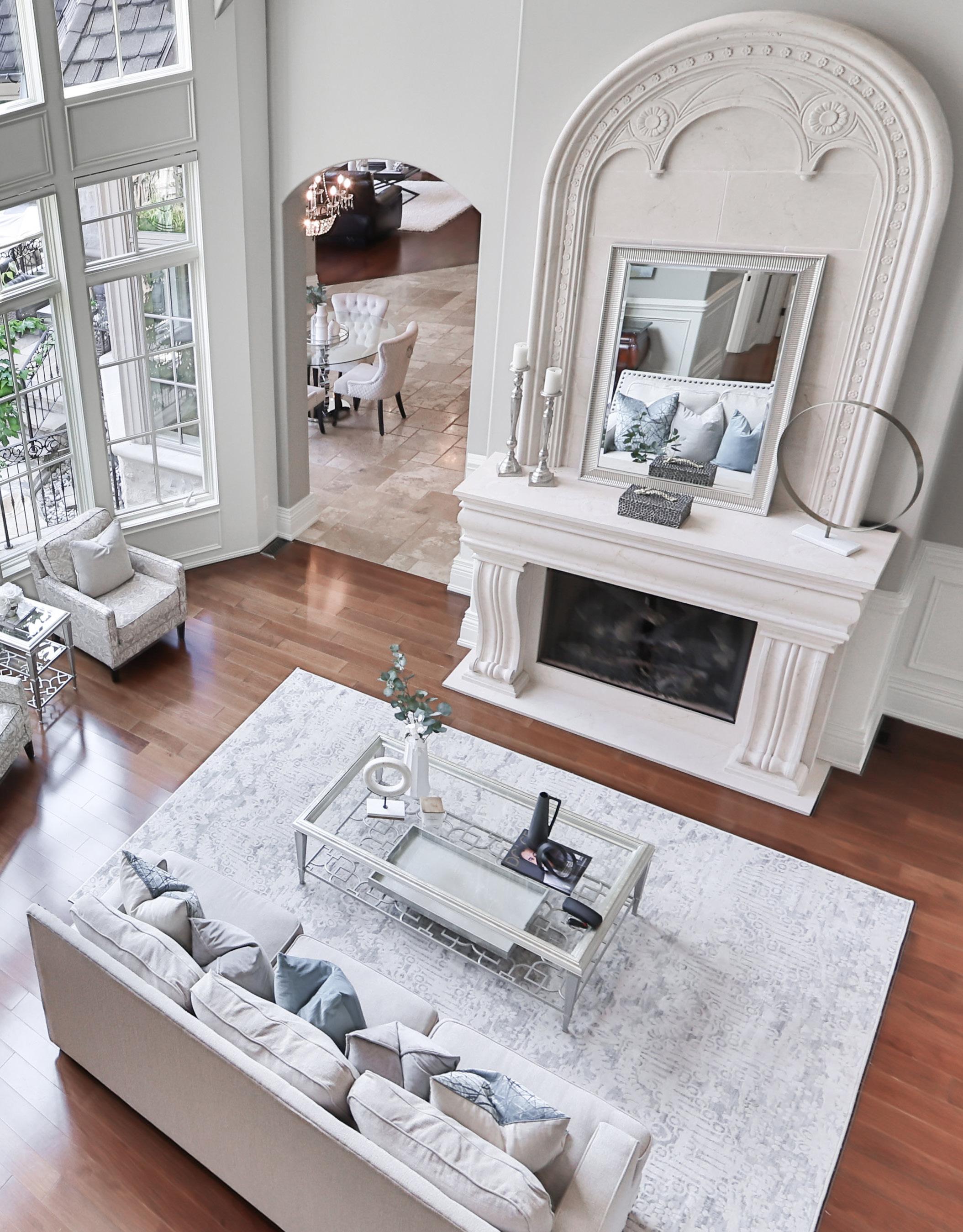


The great room is a magnificent space, defined by its soaring 22-foot ceiling and the captivating presence of an open flame gas fireplace. This centerpiece is adorned with a custom stone mantle and a full-height stone surround, creating a dramatic focal point. The room is further enhanced by wall-to-wall and floor-to-ceiling windows, which flood the space with natural light and offer panoramic views of the surrounding landscape. The intricate wainscot paneling adds an element of classic elegance, while the built-in ceiling speakers and strategically placed pot lights ensure a seamless blend of ambiance and functionality, making this room ideal for both grand gatherings and intimate moments. The Formal dining room exudes timeless sophistication, with its elegant crown moulding and rich wainscot paneling setting a refined tone. This space is illuminated by a stunning chandelier and complemented by pot lights, creating a warm and inviting atmosphere for special occasions. The room features a floor-to-ceiling window that invites natural light and offers a pleasant view, while the built-in ceiling speakers ensure a harmonious acoustic experience. Convenient access to the kitchen facilitates effortless hosting, making this dining area an ideal setting for memorable meals with family and friends.
The family room is a sanctuary of comfort and style, anchored by an open flame gas fireplace framed by a tasteful stone surround. The room boasts wall-to-wall, full-height custom built-in cabinetry and shelving, providing ample storage and display space. Vaulted ceilings add a sense of grandeur, while the floor-to-ceiling windows invite abundant natural light, creating a bright and airy environment. Two elegant chandeliers and a series of pot lights enhance the room’s ambiance, while built-in ceiling speakers ensure a superior auditory experience. This space is designed to be a versatile retreat, perfect for relaxation and entertainment. The study room is a haven of intellectual tranquility, characterized by its custom built-in wall-to-wall book shelving crafted from rich wood. The wood wainscot paneling adds a touch of classic sophistication, while the wood waffled ceiling, complete with built-in pot lighting, provides both aesthetic appeal and practical illumination. This room offers a serene and focused environment, ideal for work, study, or quiet reflection, making it a perfect blend of functionality and refined elegance.
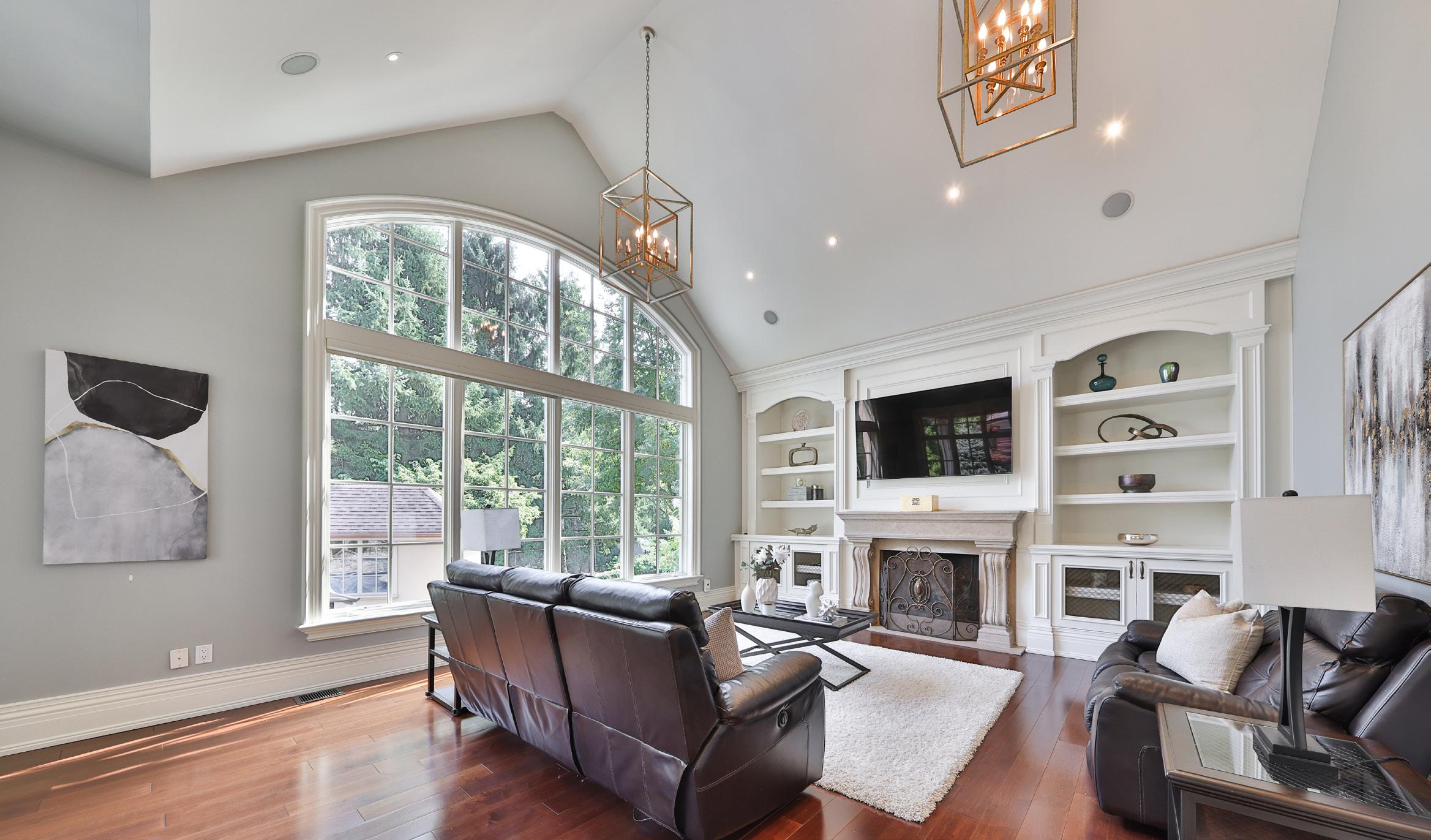
The eat-in kitchen epitomizes culinary excellence and sophisticated design. Adorned with exquisite granite countertops and a matching tile backsplash, this kitchen is a chef’s paradise, offering both functionality and elegance. At its heart lies a magnificent two-tier granite centre island, complete with custom builtin cabinetry, a double stainless-steel undermount sink equipped with a water purifier, hot water tap, and dish sprayer, as well as barstool seating that invites casual dining. The island serves as a focal point for both cooking and socializing, seamlessly integrating with the room’s overall design.
Surrounding the island, custom built-in cabinetry, both upper and lower cabinets features elegant under-cabinet lighting, enhancing the rich textures and colors of the granite surfaces. The breakfast area, with its expansive views of the lush backyard, includes a cozy seating nook and a walkout to the covered patio, offering a serene spot for morning meals or casual gatherings. A single door provides convenient access to a well-organized pantry closet with built-in shelving, ensuring that all culinary necessities are within easy reach.
The kitchen is equipped with state-of-the-art appliances, including a Wolf stainless-steel 6-burner gas range with an infrared griddle and dual oven, a paneled range hood, and a Panasonic stainless-steel microwave. The Miele paneled dishwasher and SubZero paneled side-by-side refrigerator and freezer blend seamlessly with the cabinetry, while a stainless-steel pot filler adds an extra layer of convenience. For optimal water quality, the kitchen features two Kinetico water filtration systems.
Attention to detail is evident throughout, with built-in ceiling speakers providing a soundtrack to your cooking experience, while crown moulding and pot lights add a touch of refinement. The heated tile flooring ensures comfort throughout all seasons, making this kitchen not only a visual delight but also a warm, inviting space.
Adjacent to the kitchen, the breakfast area is enhanced by a servery with granite countertops, a single stainless-steel undermount sink with a dish sprayer, and custom cabinetry with a wine rack and GE stainless-steel beverage fridge. The room is illuminated by three hanging light fixtures, a chandelier, and pot lights, creating an inviting ambiance. Floor-to-ceiling windows allow natural light to flood the space, while a DSC security system provides peace of mind. The walkout to the covered patio extends the kitchen’s functionality, offering a perfect setting for al fresco dining or relaxation in a beautifully landscaped outdoor environment.


As you enter the primary bedroom, the inviting hallway sets the tone with its decorative circular ceiling medallion, from which a stunning chandelier gracefully descends, casting a warm glow. The bedroom itself is a luxurious haven, featuring an open flame gas fireplace with an exquisite tile surround and custom mantle, creating a cozy focal point. Above the fireplace, a TV mount is perfectly positioned for relaxation, while dual French doors open onto a private covered patio, blending indoor and outdoor living seamlessly. The room’s design is enhanced by a vaulted ceiling, large windows that frame tranquil views, and a sophisticated combination of a chandelier and pot lights that illuminate the space with a soft, ambient light.
Heated hardwood flooring underfoot adds a touch of comfort and luxury, while a double-door closet with custom built-ins ensures ample storage space. The adjacent walk-in closet is a masterpiece of organization and style, featuring custom built-ins that cater to your every storage need. This luxurious primary suite culminates in a sumptuous 5-piece ensuite bathroom, where opulence meets functionality. Custom built-in his and hers vanities, adorned with marble countertops and complemented by full-width mirrors with built-in light fixtures, provide a refined touch. A dedicated makeup vanity adds an extra layer of convenience.
The walk-in glass shower is a spa-like experience, featuring a bench, waterfall shower head, detachable wand, and a Thermasol steam controller, all surrounded by elegant tile flooring and pot lights. The deep soaker tub offers a perfect retreat for relaxation. Finishing touches such as crown moulding, a chandelier, and heated tile flooring enhance the sense of luxury and serenity.



The lower level of this exquisite residence is a haven of luxury and functionality, masterfully designed for both relaxation and entertainment. The recreation room stands as a central feature, distinguished by its open flame gas fireplace, enveloped in a mosaic stone surround and set upon a sleek tile hearth. The room’s expansive layout is enhanced by full-height custom built-in cabinetry and shelving, ideal for both display and storage. Above-grade bow windows with bench seating bathe the space in natural light, while the built-in ceiling speakers, Sony sound system, and TV mount cater to your entertainment needs. Crown moulding and pot lights add a touch of sophistication, creating an inviting atmosphere. Convenient access to the wet bar and the sump pump room underscores the room’s practicality, making it perfect for hosting gatherings or relaxing in style.
Adjacent to the recreation room, the wet bar is a showcase of elegance and convenience. Featuring granite countertops with barstool seating and custom built-in lower shelving, it provides an ideal space for mixing drinks and entertaining guests. The large stainless steel commercial sink and full-width stone wall, which includes entry to the wine cellar, add a touch of grandeur. The wine cellar itself, complete with custom built-in shelving, a wine rack, and a RefPlus evaporator, ensures your collection is kept at optimal conditions. The lower level also includes a vibrant games area with a pool table and built-in ceiling speakers, as well as a well-appointed 3-piece bathroom with a marble vanity and walk-in glass shower. For restful retreats, the fifth bedroom features a walk-in closet with built-ins, while the home gym offers a dedicated space for fitness with built-in speakers and ample lighting. The home theatre is a highlight, with its custom built-in cabinetry, movie theatre seats, and state-of-the-art audiovisual equipment, including an Epson projector and Denon speaker system. Wainscot panelling, crown moulding, and wall-mounted light fixtures enhance the room’s cinematic experience.


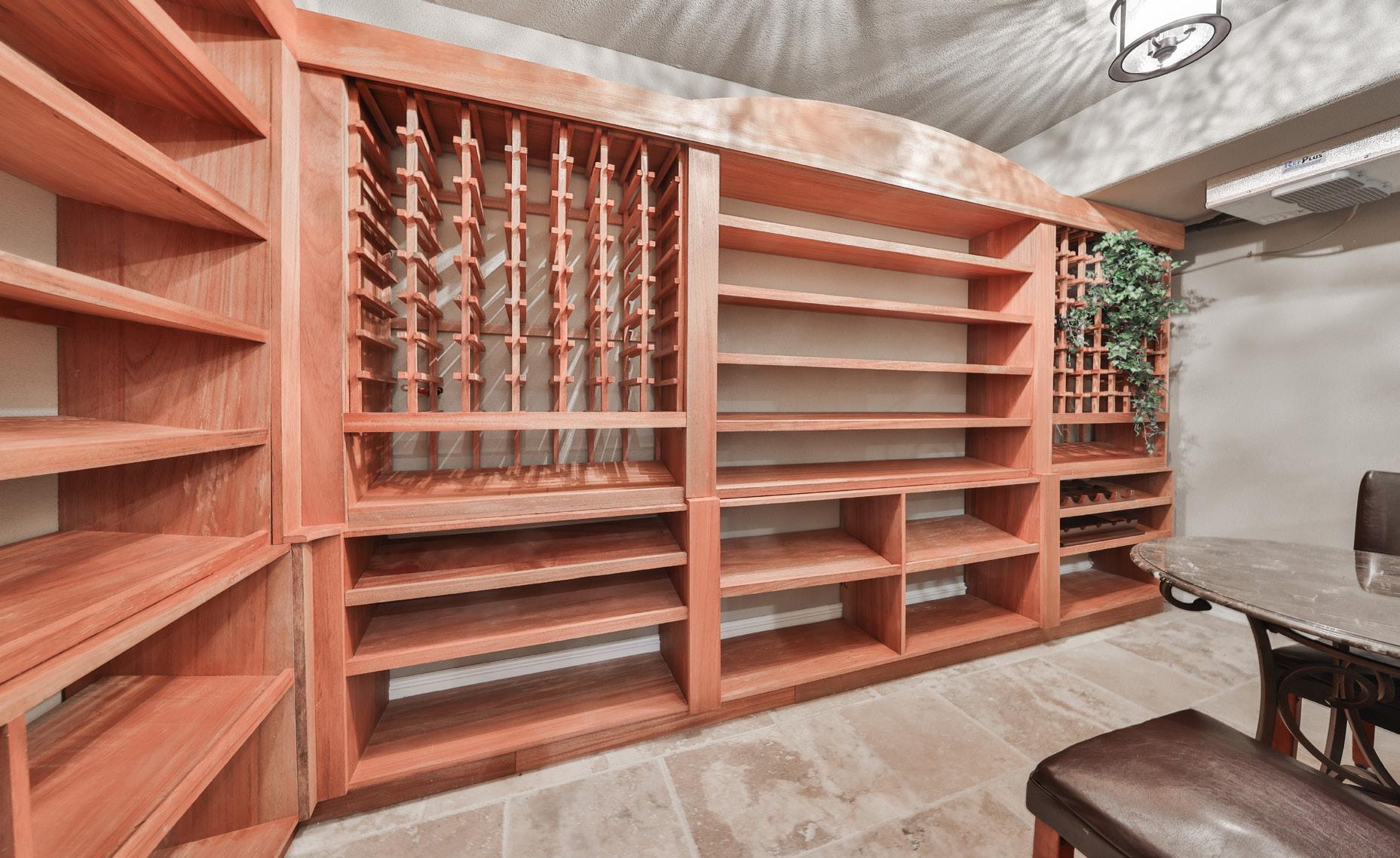
Step into an outdoor oasis where sophistication meets tranquility in your private backyard retreat. Seamlessly connected to the interior of the home through multiple walkouts, this backyard is a haven for relaxation and entertainment. The centerpiece is the inviting inground saltwater pool, its crystal-clear waters shimmering under the sun, surrounded by meticulously designed stone interlocking patios that provide the perfect setting for al fresco dining and lounging.
The covered patio, accessible from the breakfast area in the kitchen, offers a shaded sanctuary for leisurely meals and gatherings. This space flows effortlessly into the secluded primary patio, an exclusive retreat featuring an open flame gas fireplace encased in a stunning full-height stone surround. Here, you can unwind in a cozy ambiance, sheltered by lush greenery and mature trees that create a serene backdrop.
A custom-built cabana stands discreetly to the side, providing ample storage and functionality. The fully fenced yard ensures privacy, while ingarden lighting softly illuminates the garden beds, enhancing the natural beauty of the landscape. Exterior LED pot lights and built-in speakers elevate the ambiance, allowing you to enjoy music and light with ease. With convenient access to the eat-in kitchen, powder room, and primary bedroom, and a seamless connection to the front yard via side paths, this outdoor space is as functional as it is luxurious, making it a perfect extension of your home’s living area.



