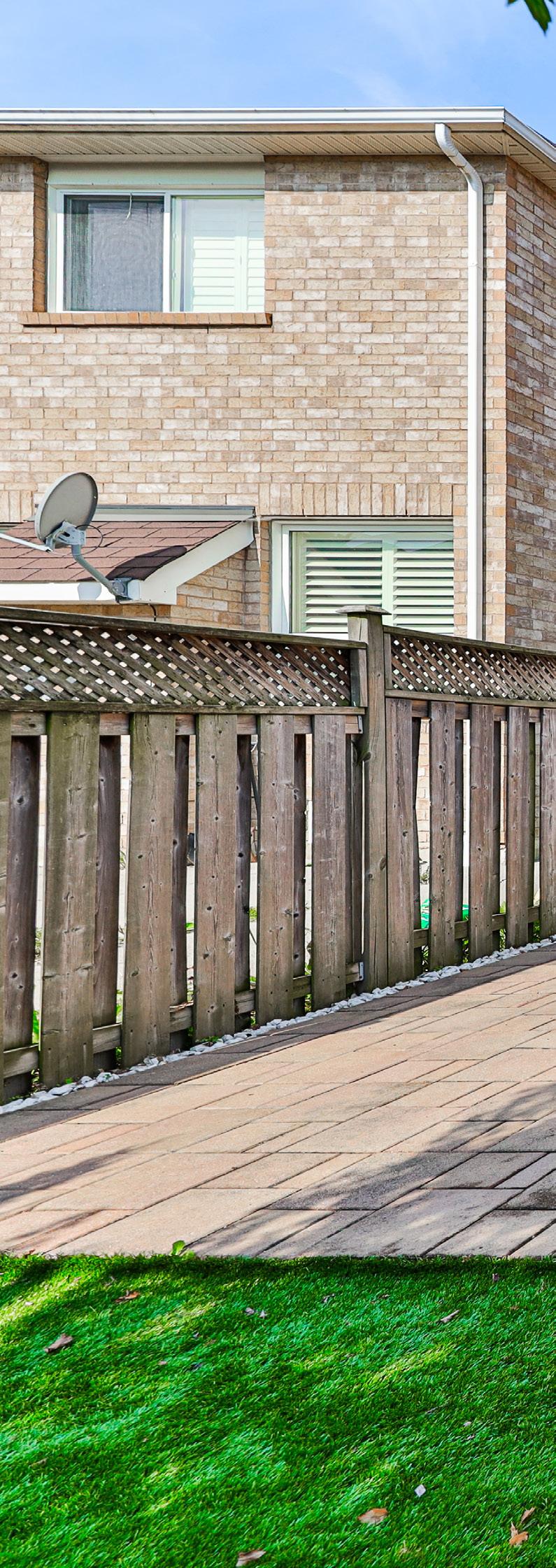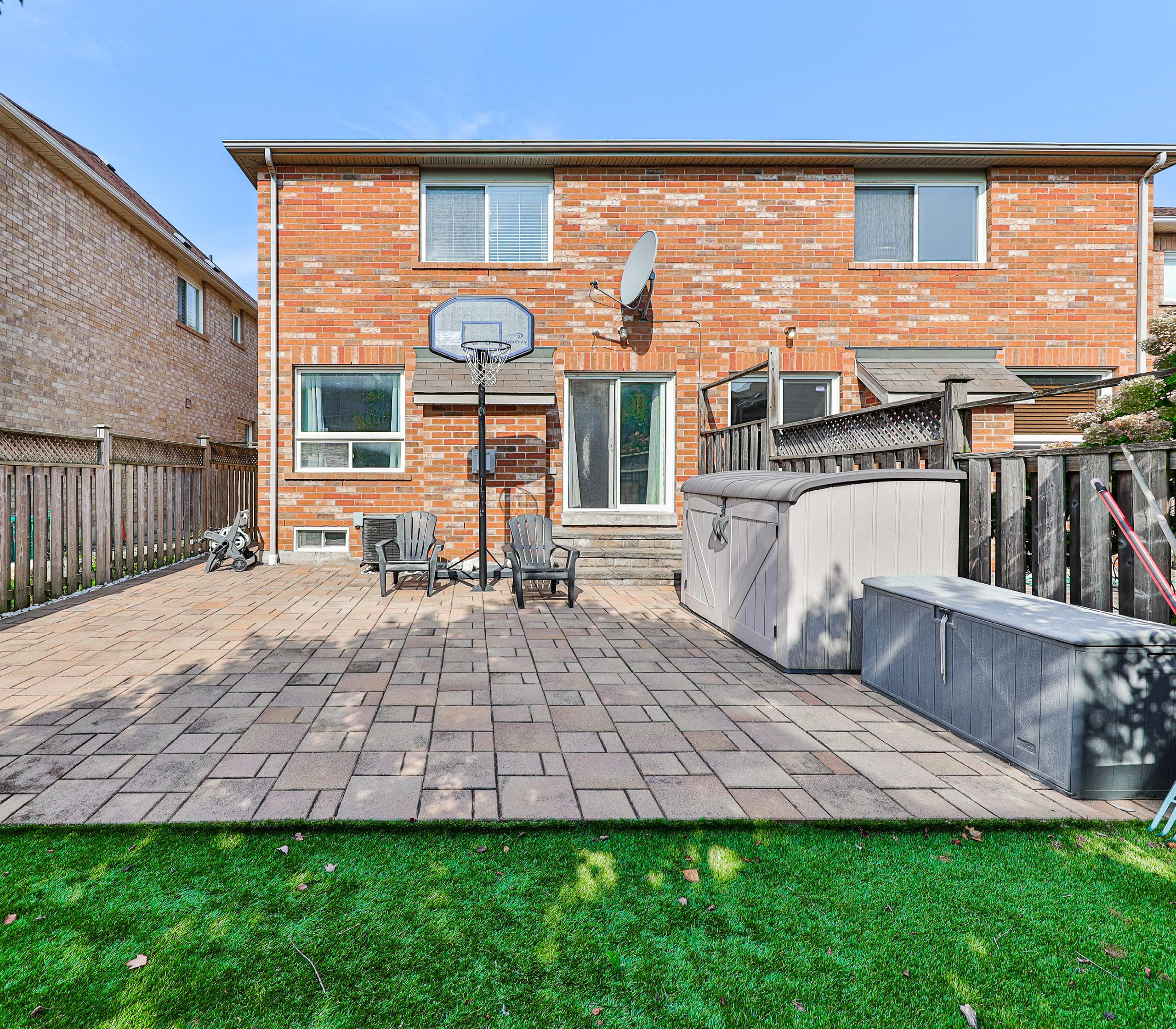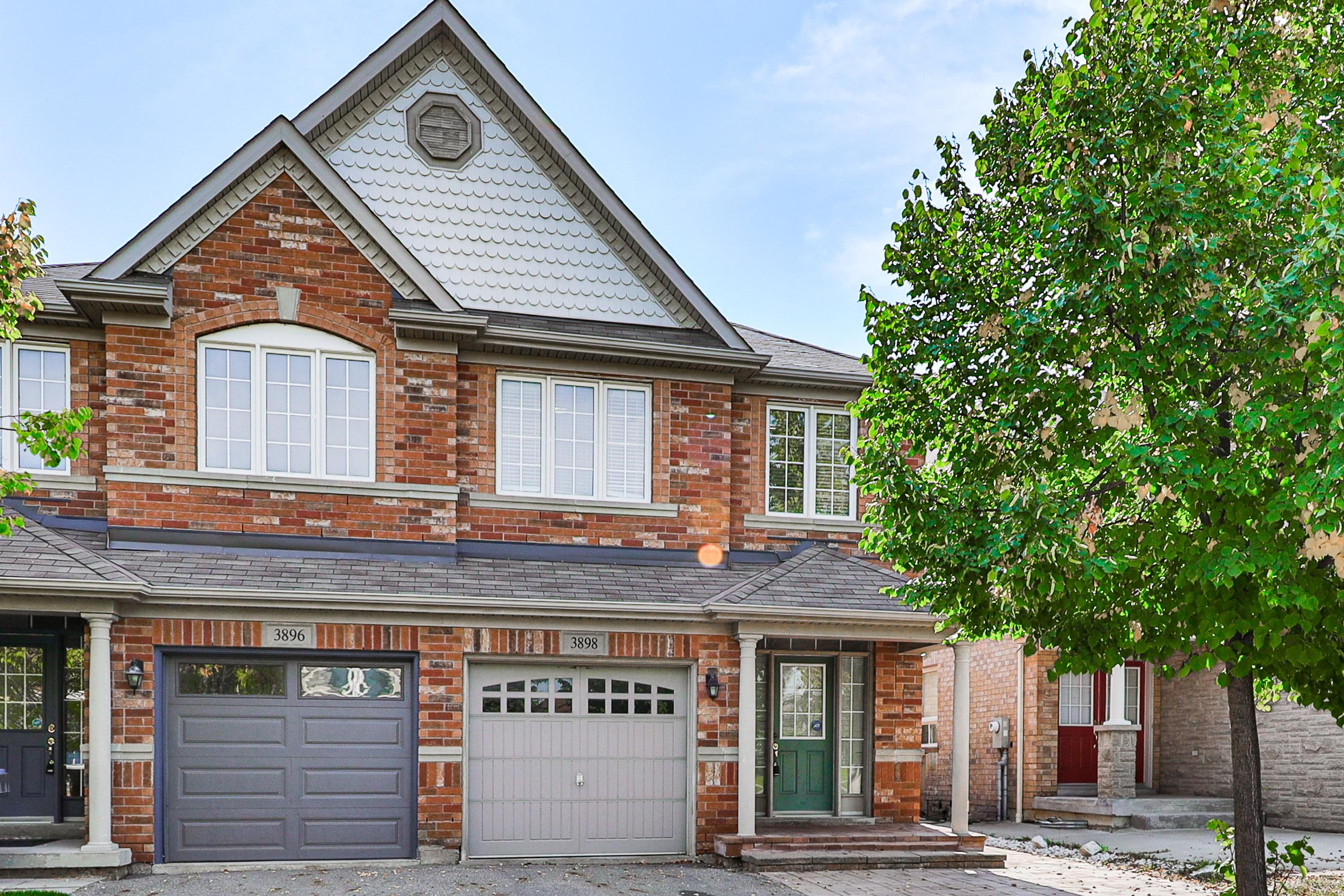
3898 SKYVIEW STREET CHURCHILL MEADOWS
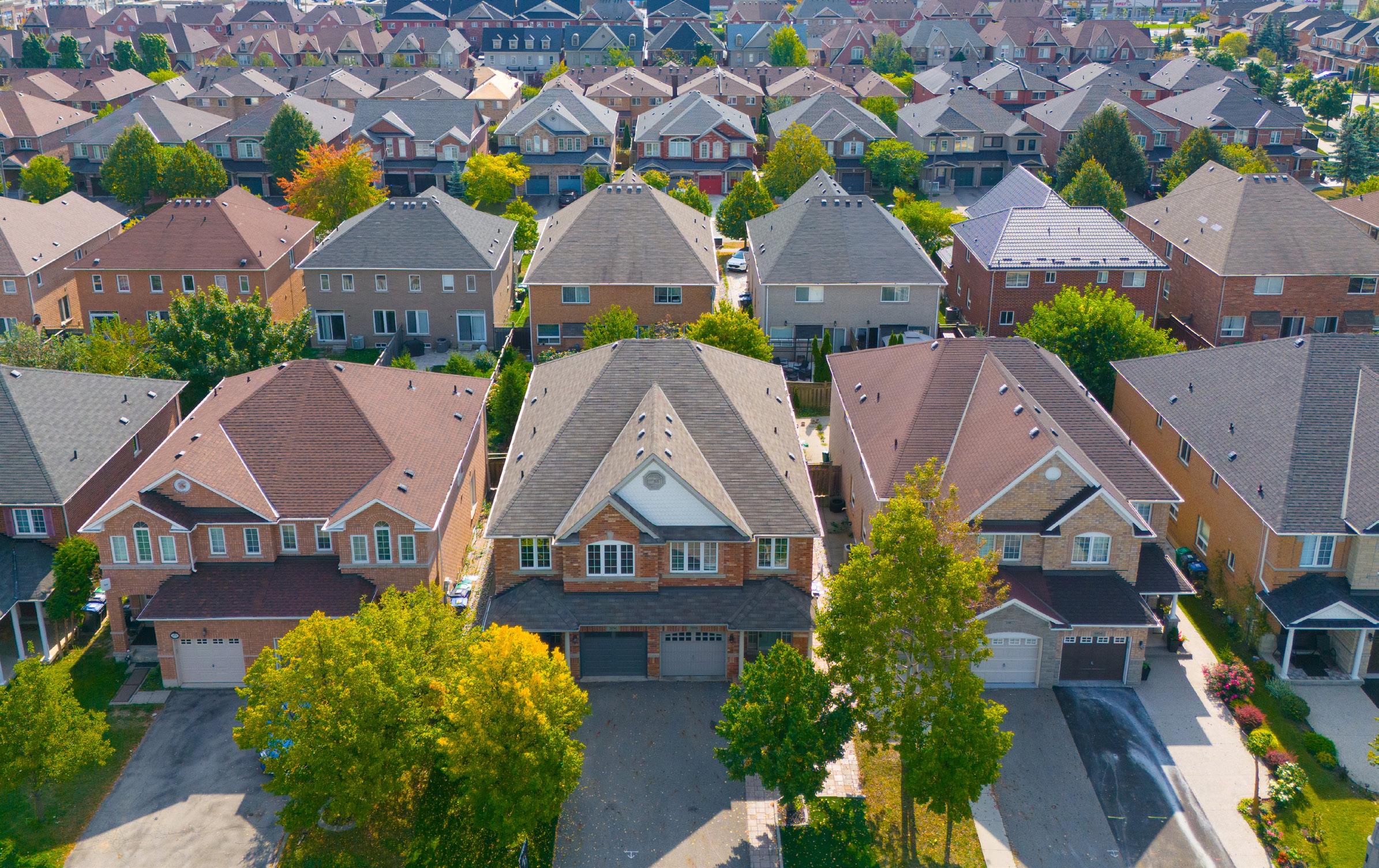
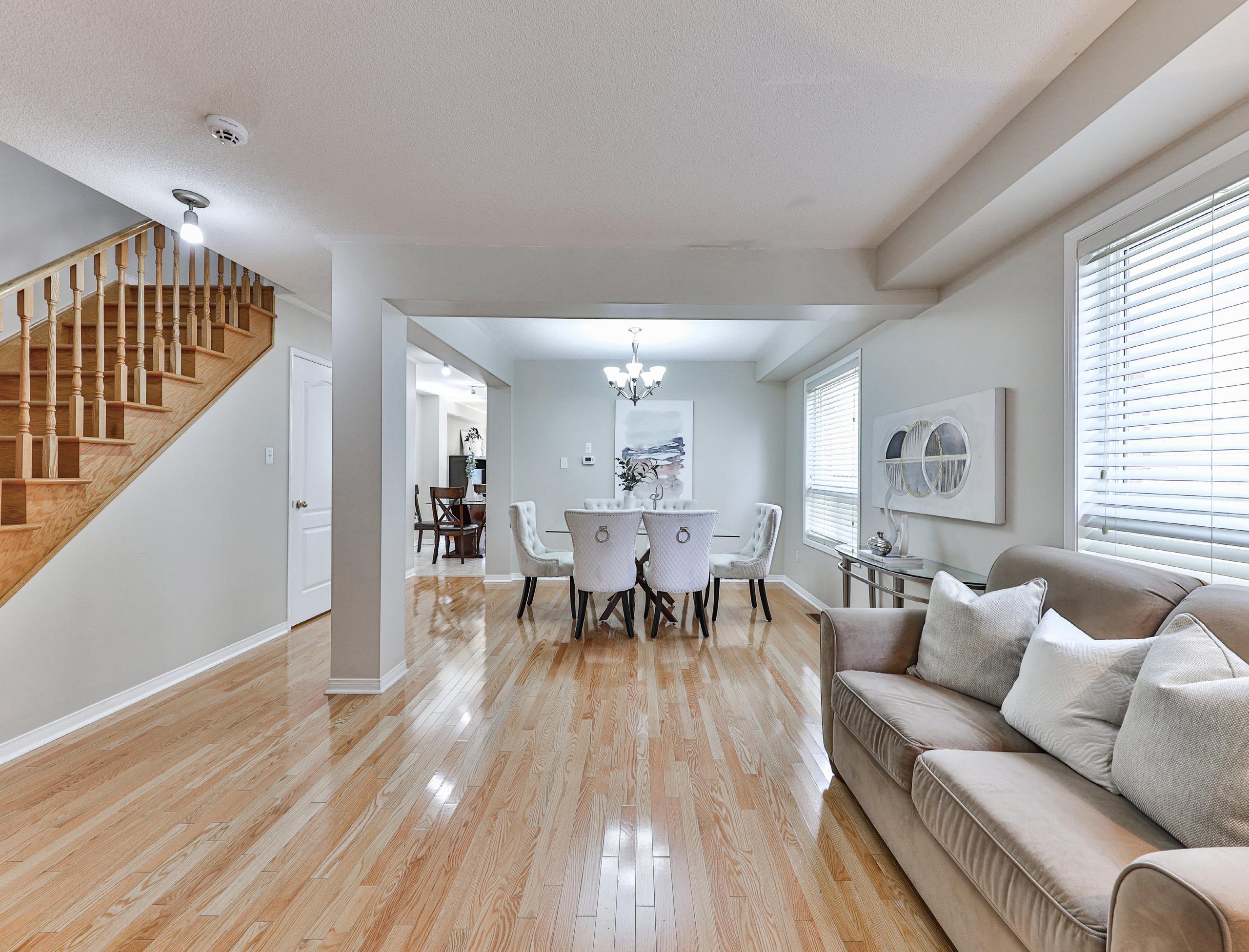




Welcome to an exquisite 2-storey semi-detached home nestled in the heart of the highly soughtafter Churchill Meadows. This elegant property boasts four generously sized bedrooms, threeand-a-half bathrooms, and approximately 3,087 total square feet of living space, offering a perfect balance of comfort and family-friendly appeal. Set on a fully fenced lot, this home invites you to enjoy a peaceful living environment in one of Mississauga’s most desirable communities.
Beyond the home’s magnificent features, 3898 Skyview Street is ideally situated close to top-rated schools, scenic parks, and essential amenities such as Credit Valley Hospital and Ridgeway Plaza. With quick access to Highway 403, Highway 407, and the Streetsville GO Station, convenience and connectivity are key elements of life in this Churchill Meadows enclave.
As you approach the meticulously landscaped front exterior, the home’s attention to detail immediately stands out. The interlocked walkway, complemented by a 3-car driveway and enclosed porch, creates a welcoming first impression. Step into the inviting foyer, where you’ll find a welldesigned main floor featuring a powder room, hardwood flooring, and a seamlessly connected living and dining area, perfect for both casual
family gatherings and more formal entertaining.
At the heart of this home lies the stunning kitchen, renovated in 2019 to combine both modern function and timeless elegance. Equipped with quartz countertops, an island with seating, this space is a chef’s dream. The family room, an intimate retreat, beckons with its large windows and cozy gas-burning fireplace framed by porcelain surrounds. This inviting space provides the perfect ambiance for cozy evenings spent with loved ones.
The upper level showcases a masterfully crafted primary bedroom, a sanctuary of calm with its sunlit windows, walk-in closet, and 4-piece ensuite. Three additional bedrooms, each with hardwood floors and ample closet space, offer plenty of room for a growing family. The recently renovated second floor, completed in 2021, brings a modern touch to this classic home.
Venture down to the finished lower level, where approximately 1,000 square feet of flexible living space await your vision. Whether you dream of a home office, recreation room, or even a private home theater, this area offers limitless potential to suit your lifestyle.
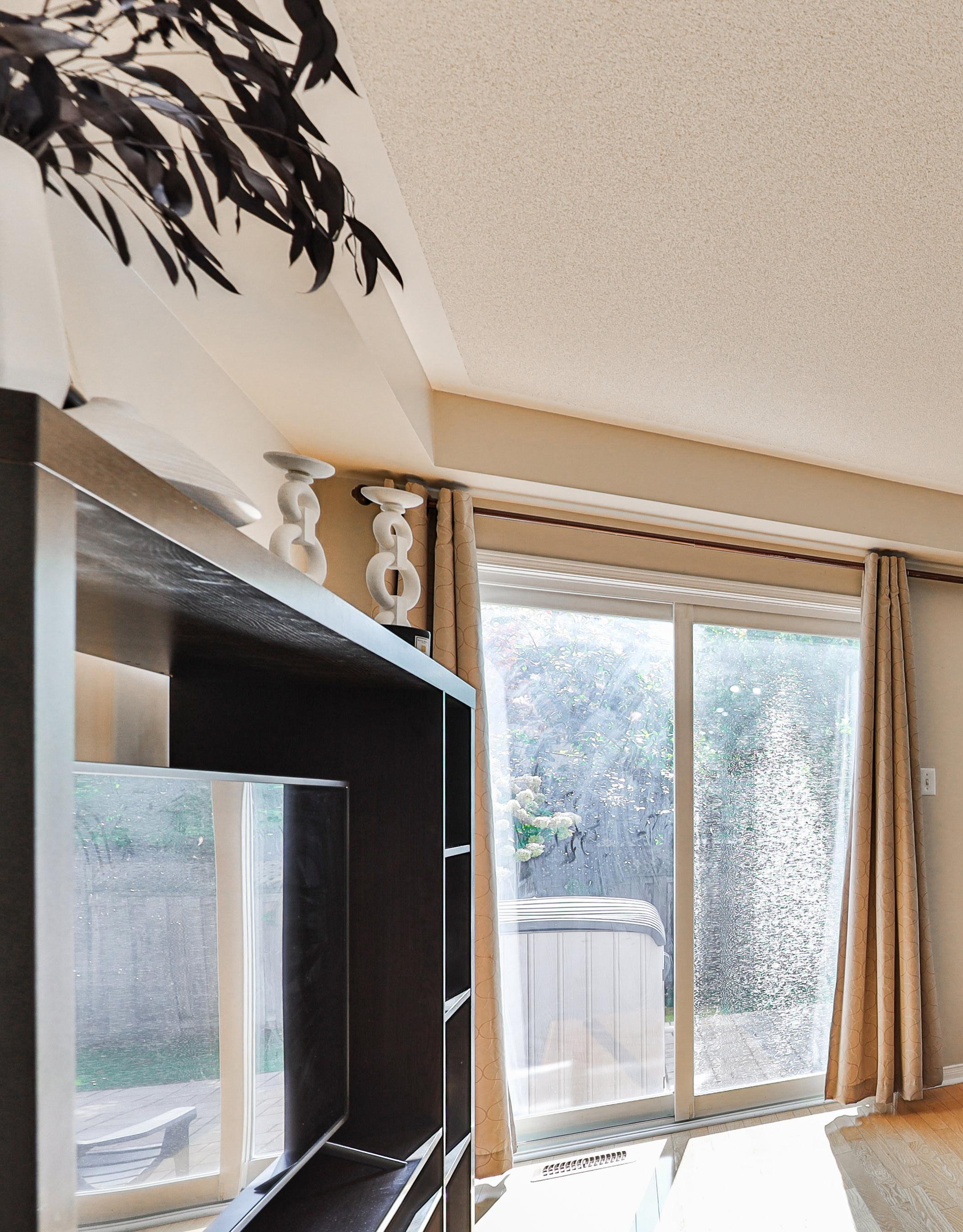

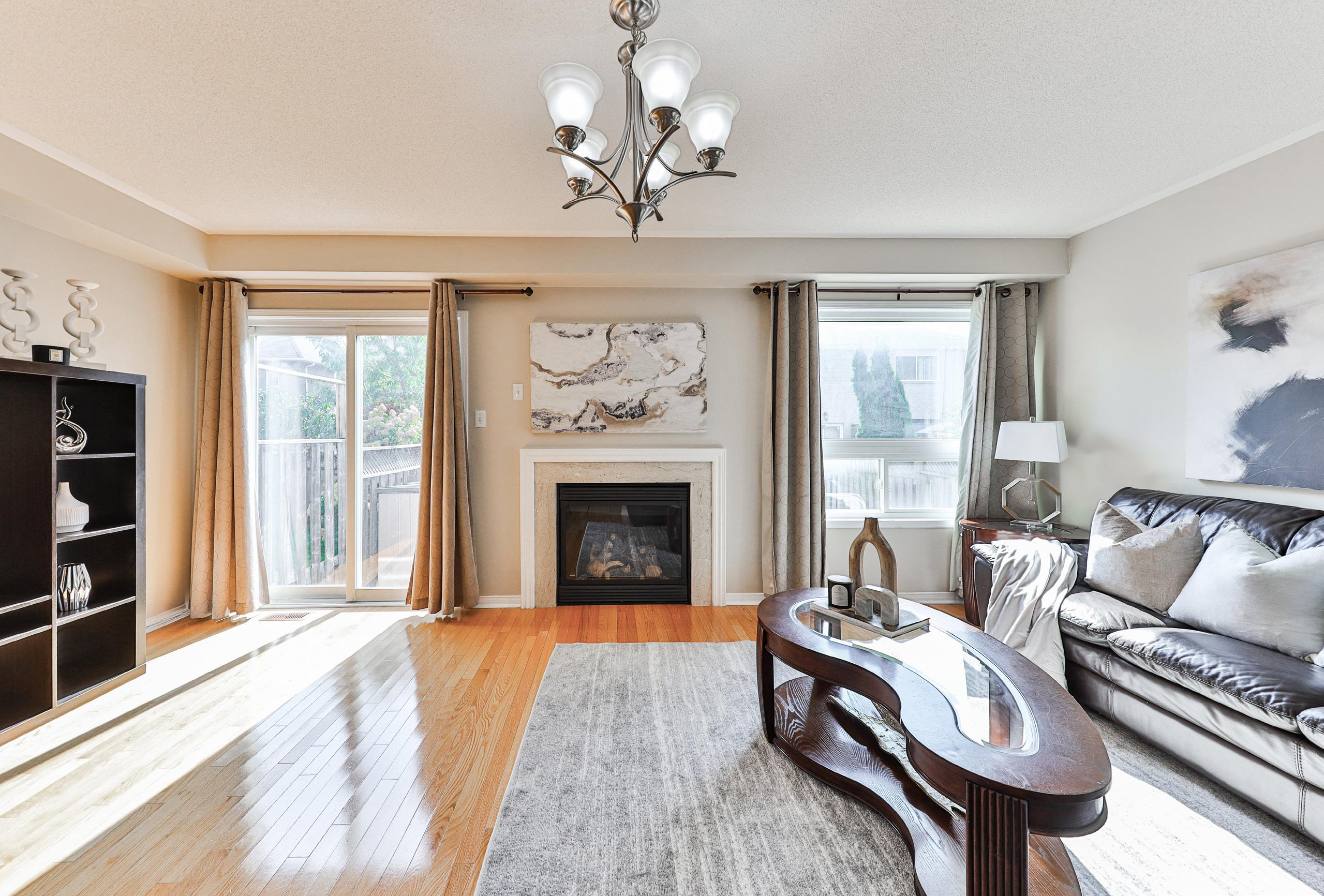
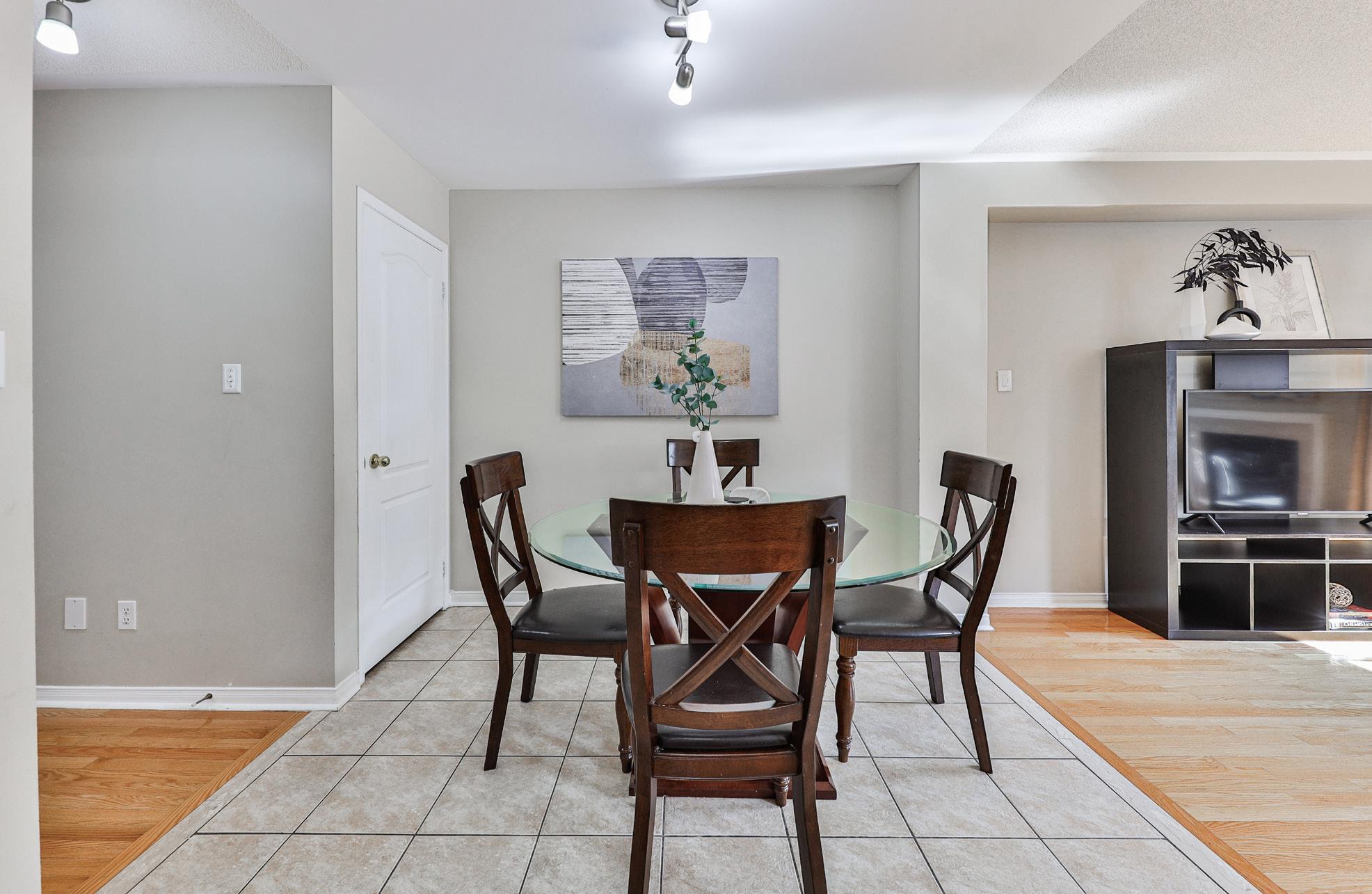
The living room features A large window that floods the space with natural light, creating an inviting atmosphere perfect for family gatherings or quiet afternoons. The seamless connection to the dining room enhances the open-concept layout, allowing for a versatile space that effortlessly transitions from casual relaxation to formal entertaining. The room’s spaciousness and thoughtfully placed windows provide views of the surrounding property, making it a peaceful retreat within the home.
In the dining room, a stylish chandelier hangs gracefully above, casting a warm glow over the area, ideal for hosting dinner parties or enjoying meals with loved ones. Positioned near the living room, this space offers both intimacy and openness, perfect for sharing memorable moments. The room’s proximity to the kitchen ensures effortless dining and entertaining, allowing you to move between meal preparation and serving.
The family room is a cozy yet refined space, centered around a charming gas-burning fireplace with a porcelain surround, which creates a focal point that exudes warmth and comfort. Large windows frame views of the enclosed backyard, allowing the beauty of the outdoors to complement the inviting indoor atmosphere. This room is perfect for relaxing evenings, whether spent reading by the fire or enjoying family movie nights, offering a serene and comfortable environment that is both practical and stylish.
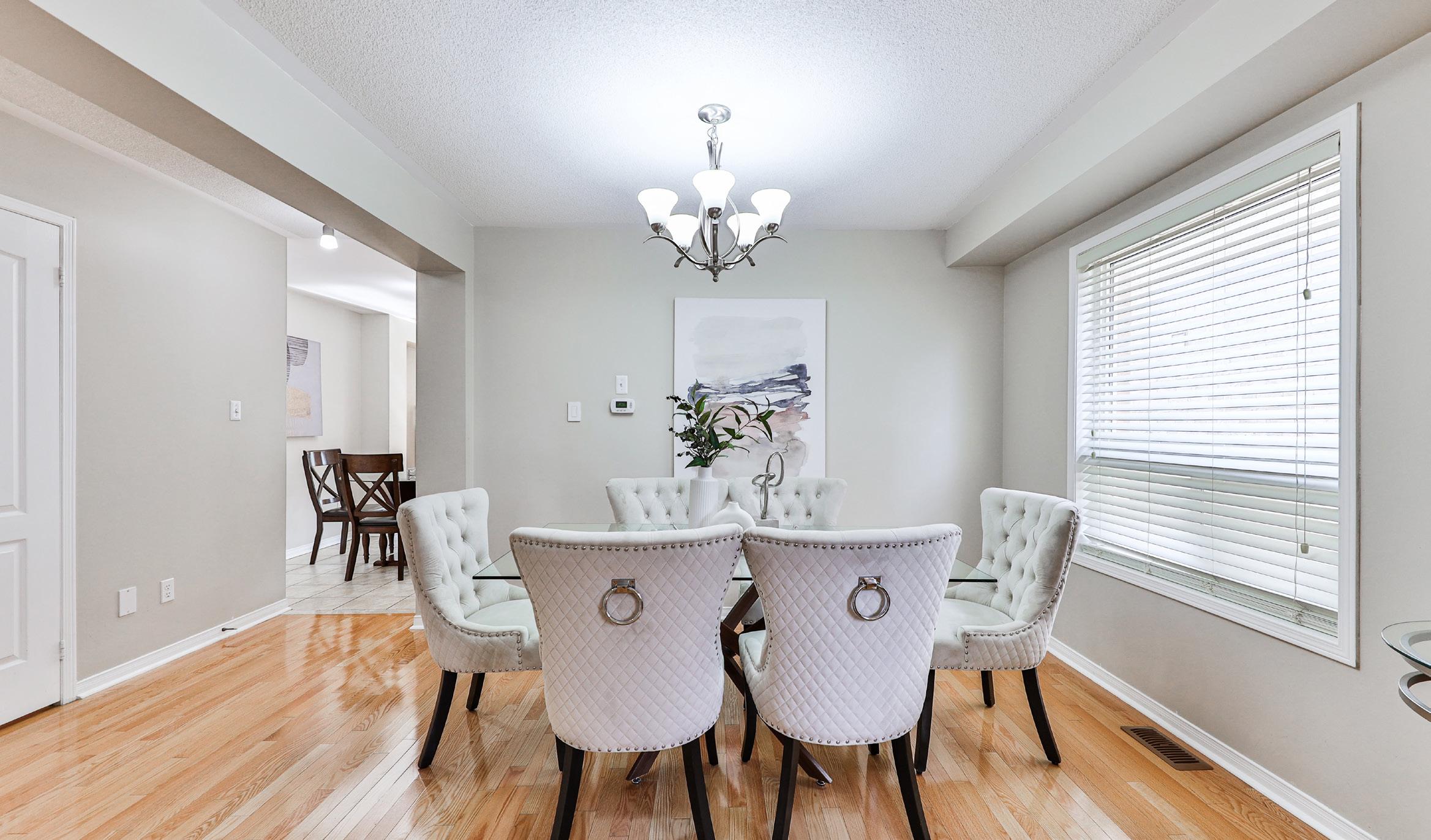
The kitchen offers a blend of modern convenience and thoughtful design, having undergone a tasteful renovation in 2019. At its centre is a spacious island with quartz countertops, perfect for meal prep or casual dining, with barstools providing additional seating. A double sink with a sleek faucet enhances functionality, making everyday tasks more efficient.
Outfitted with high-quality appliances, the kitchen includes a KitchenAid fridge with a built-in water and ice dispenser, a GE microwave, a KitchenAid electric stove, and a matching electric stovetop with a range hood. A KitchenAid dishwasher ensures easy clean-up after meals, making this space as practical as it is well-designed.
Storage is abundant with upper and lower oak cabinets, providing ample room for kitchen essentials, while a large pantry with shelving units adds even more organization potential. Natural light filters through the breakfast area, where a chandelier adds a touch of elegance to morning routines. With its wellconsidered layout and modern features, this kitchen serves as a comfortable and functional heart of the home.
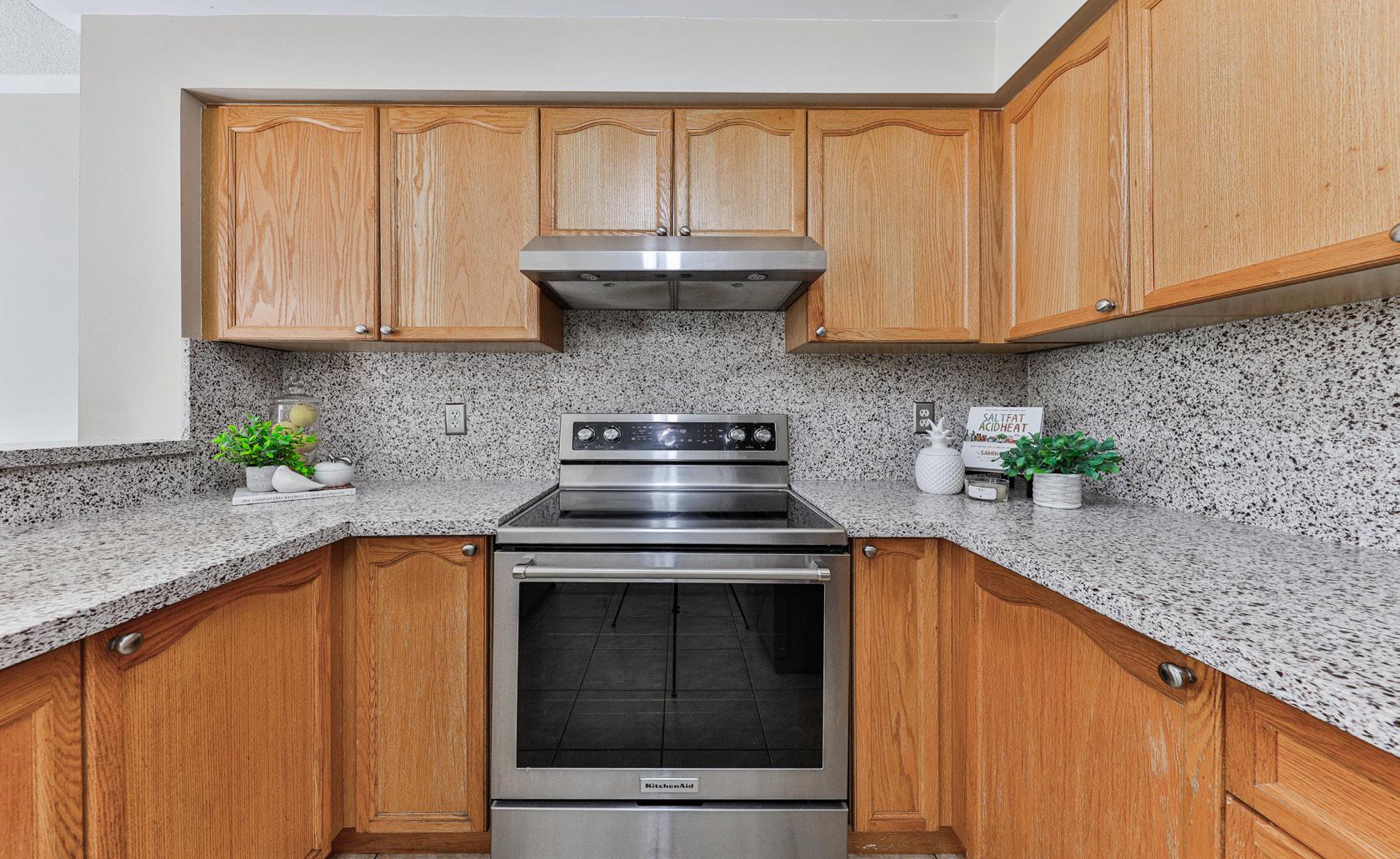

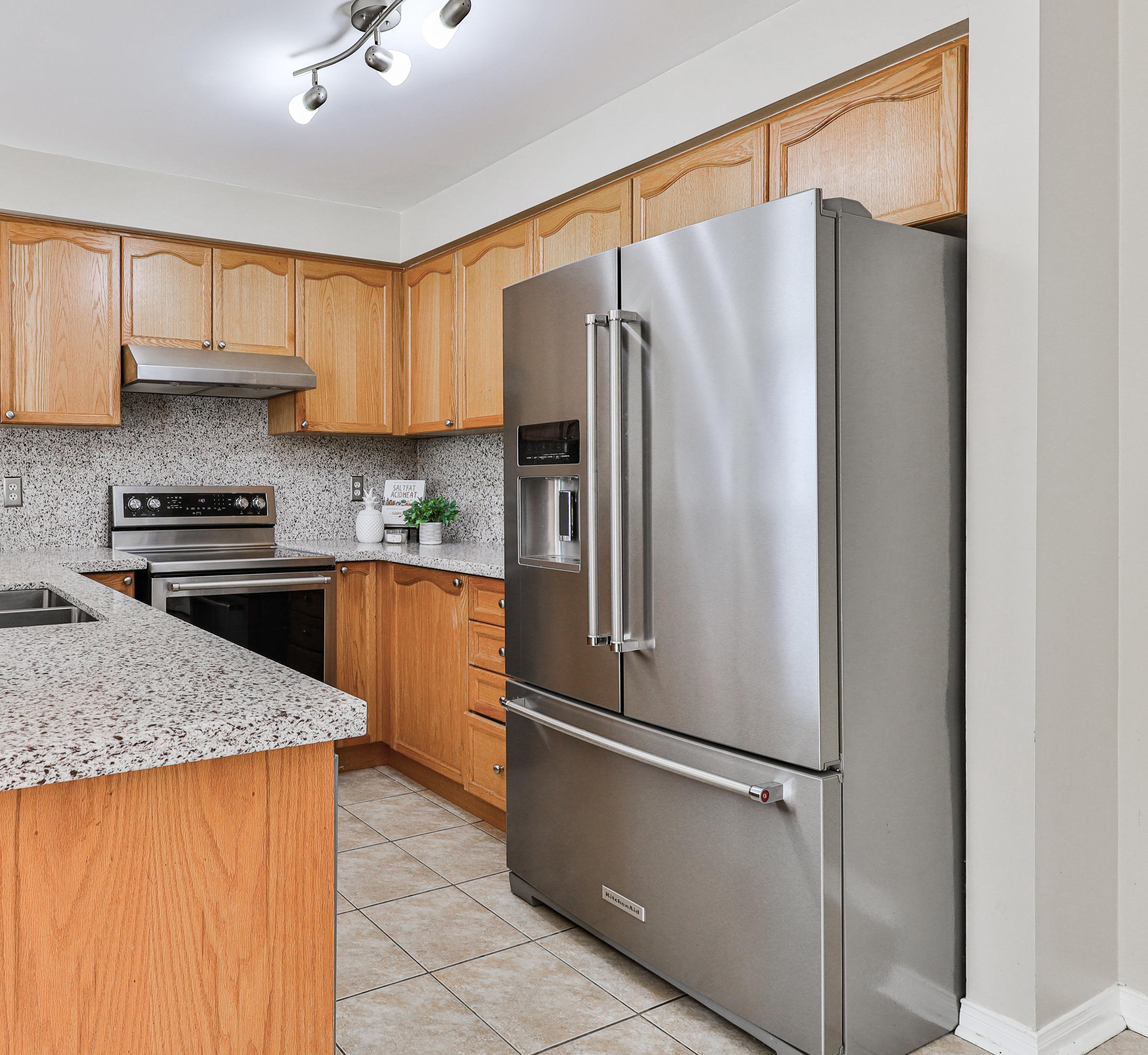
The primary bedroom is a sanctuary of tranquility and elegance, where every detail has been thoughtfully crafted to create an inviting retreat. Bathed in natural light from the expansive window that overlooks the serene backyard, the room exudes a sense of calm, allowing you to unwind in complete comfort. The soft sunlight filters in, illuminating the space and creating a warm, welcoming atmosphere throughout the day.
A spacious walk-in closet, outfitted with ample hanging shelves, offers both functionality and sophistication, providing plenty of room for organizing your wardrobe with ease. The adjoining four-piece ensuite is a masterful blend of style and convenience, featuring double sinks set in beautiful undermount cabinetry, complete with ample drawer space and a large mirror that enhances the sense of space. The standing shower, with its glass door insert and luxurious rainfall shower head, invites you to indulge in a spa-like experience, complemented by a detachable wand and a thoughtfully designed shower niche for added convenience.
With porcelain flooring and a sleek backsplash, the ensuite reflects a refined aesthetic, while the additional linen closet and well-placed window complete this thoughtfully appointed space. A soft glow from the light fixtures further enhances the room’s ambiance, ensuring that every detail of the primary bedroom feels as serene as it is functional, making this the ultimate retreat for rest and relaxation.
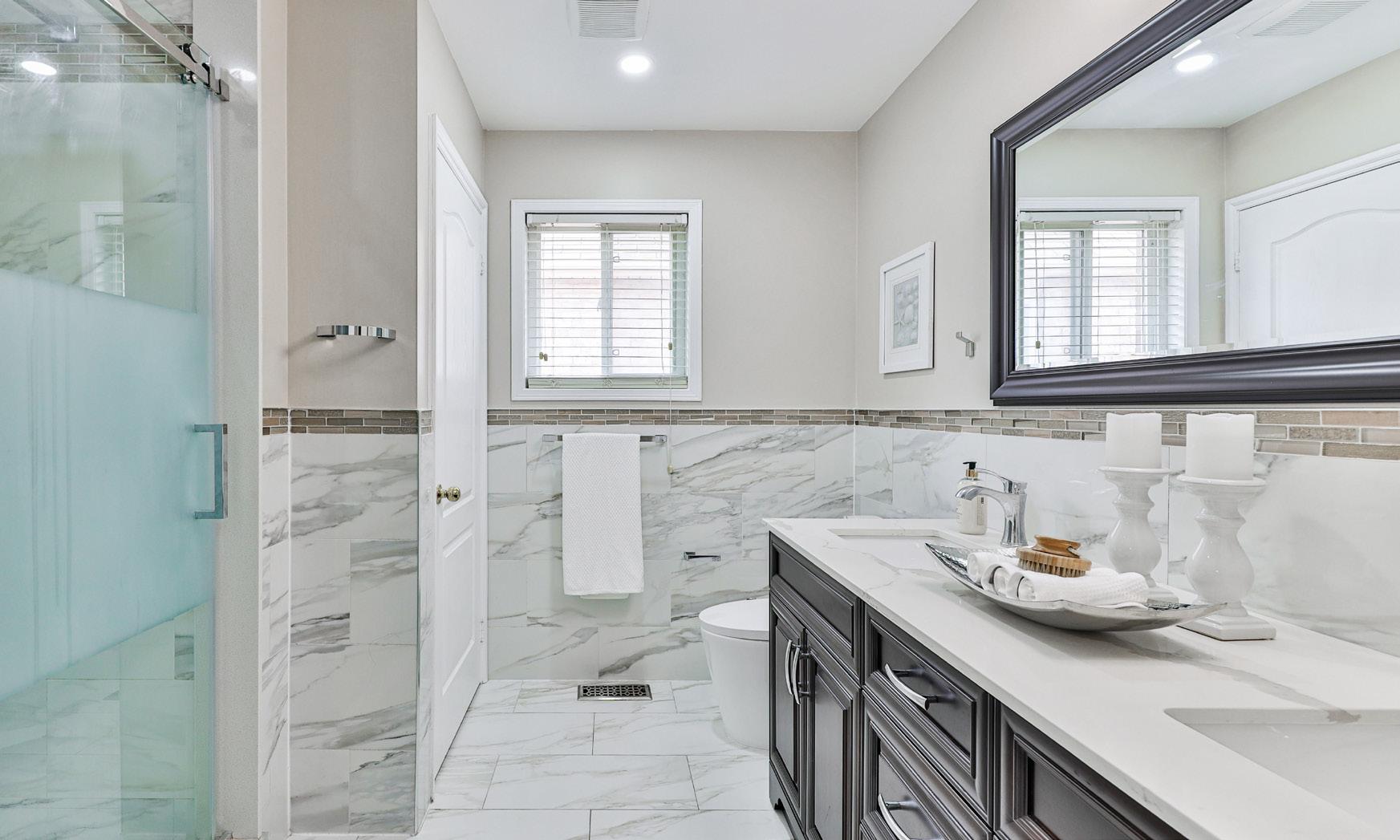

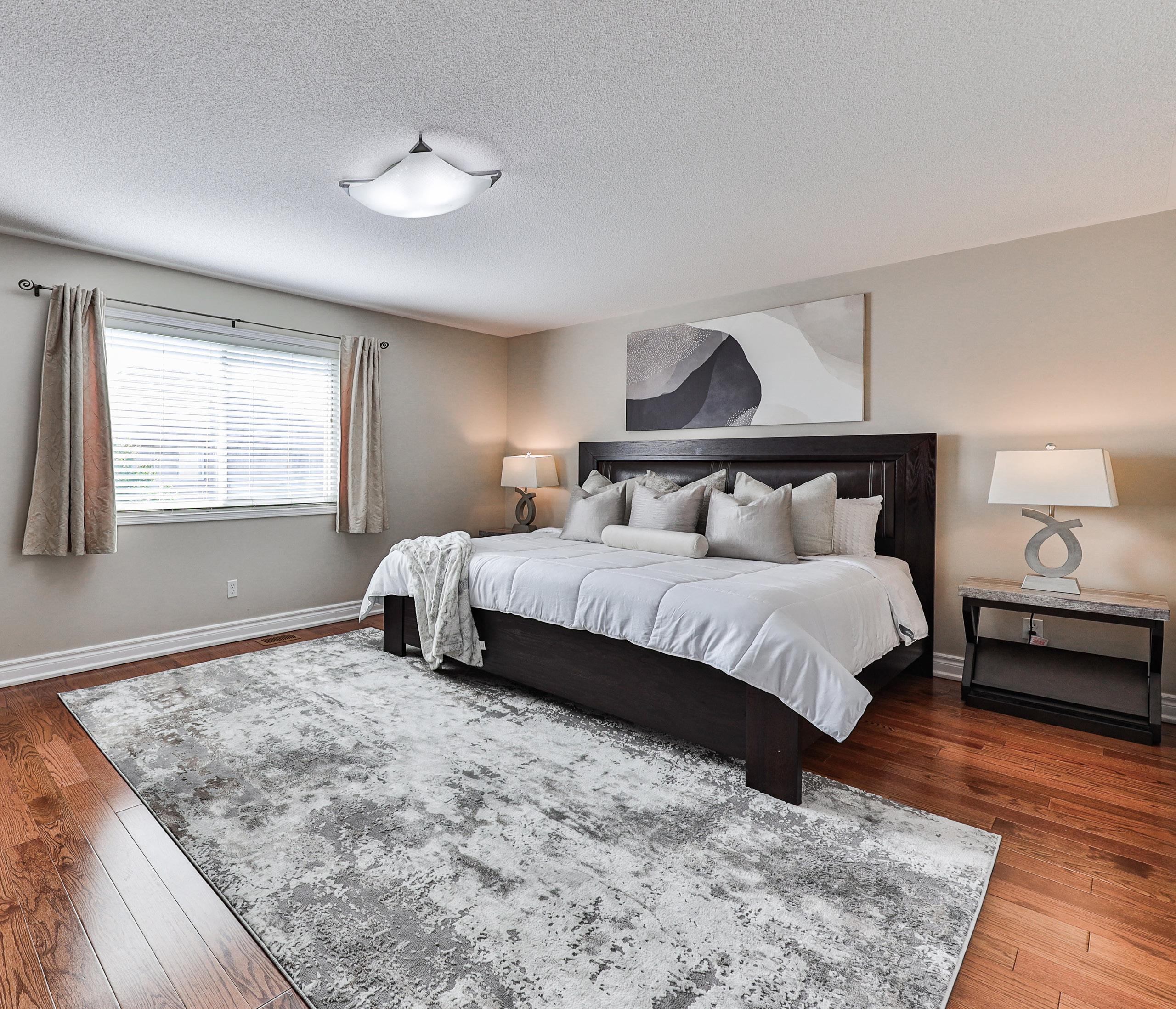
The lower level of 3898 Skyview Street offers a versatile and spacious area, providing approximately 1,000 square feet of flexible living space. Whether you’re looking to create a home office, a recreational room, or a personal home gym, this space has endless possibilities to suit your lifestyle needs. A dedicated storage room, a cold room, and a double-door closet with an LG washer and dryer make everyday tasks easy and organized.
The fully finished lower level includes a well-designed 3-piece washroom, complete with a standing shower featuring a convenient shower niche and detachable wand. Bright pot lights illuminate the area, while the practical layout allows for maximum use of space.

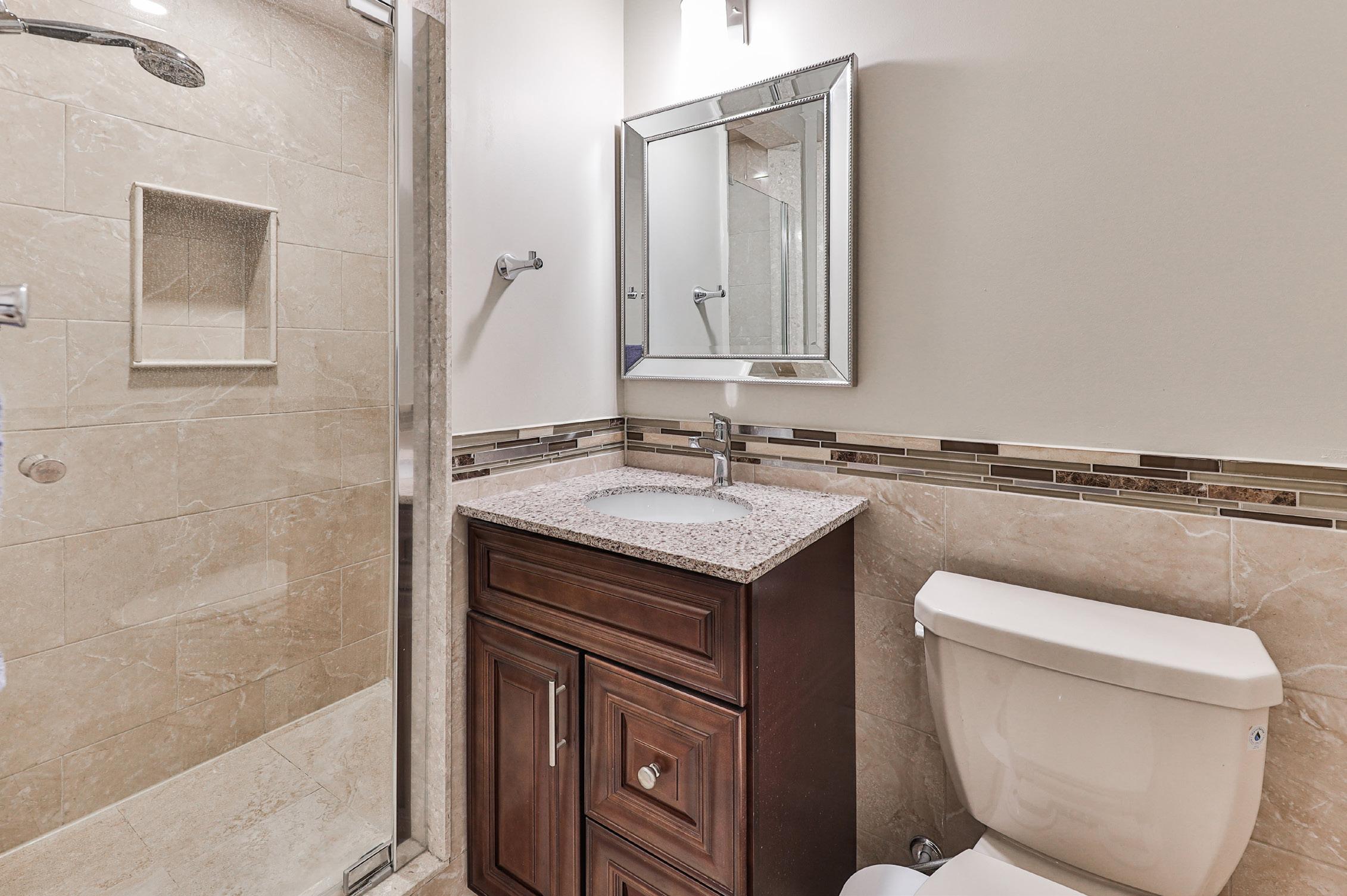
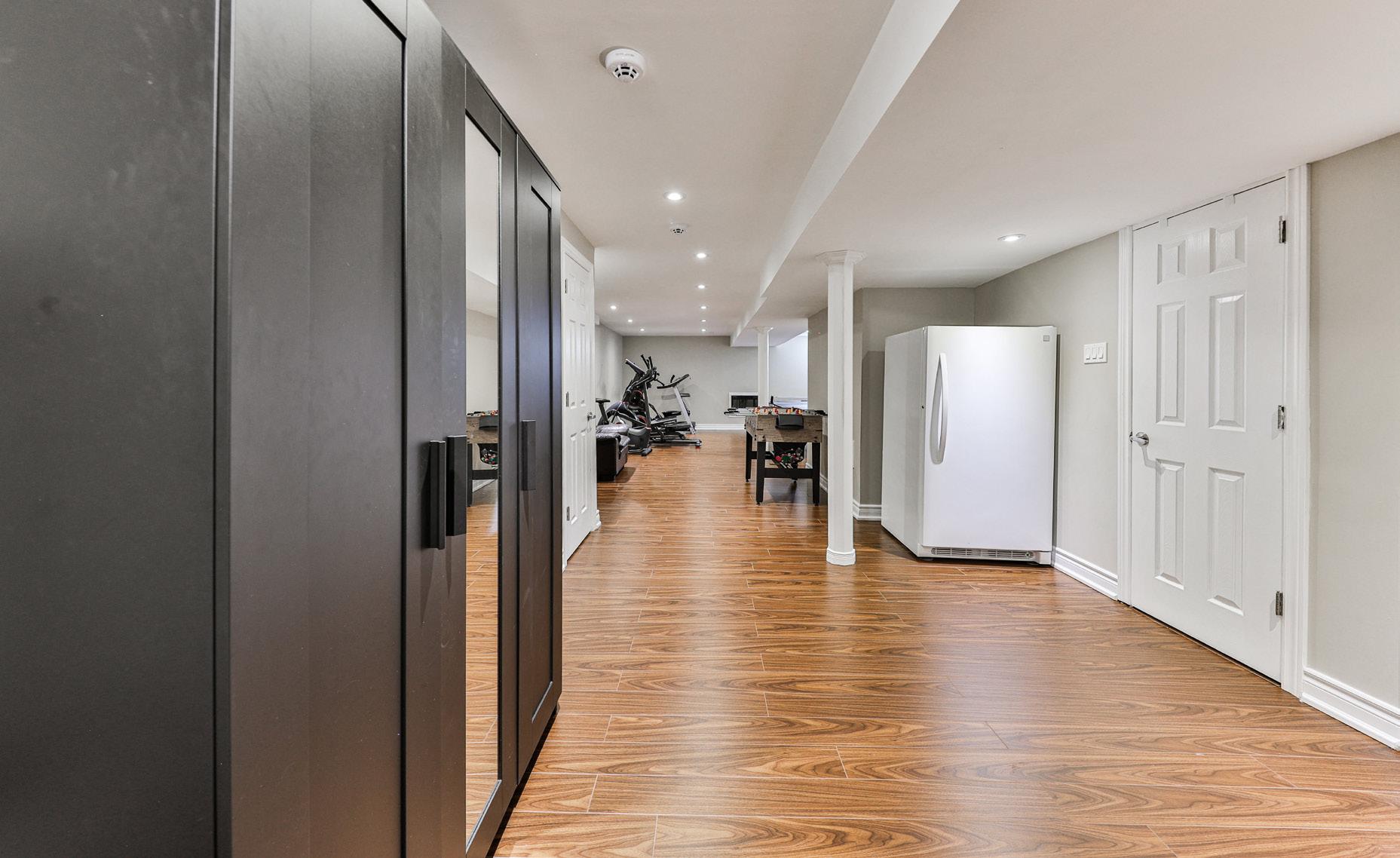
Step into the private backyard where privacy and thoughtful design create the ideal outdoor retreat. Fully enclosed and meticulously landscaped, this space offers a stone interlocking patio that sets the stage for outdoor dining and relaxed gatherings. Maintenance-free turf grass provides a lush green setting year-round, allowing for easy care while enjoying the beauty of the outdoors.
Two mature evergreen trees add natural charm and provide a calming backdrop, while a large shed offers ample storage for tools and seasonal items, ensuring everything stays organized. With convenient access from the side door to the front, this backyard offers both functionality and tranquility, making it a perfect extension of the home for family enjoyment or hosting friends.
