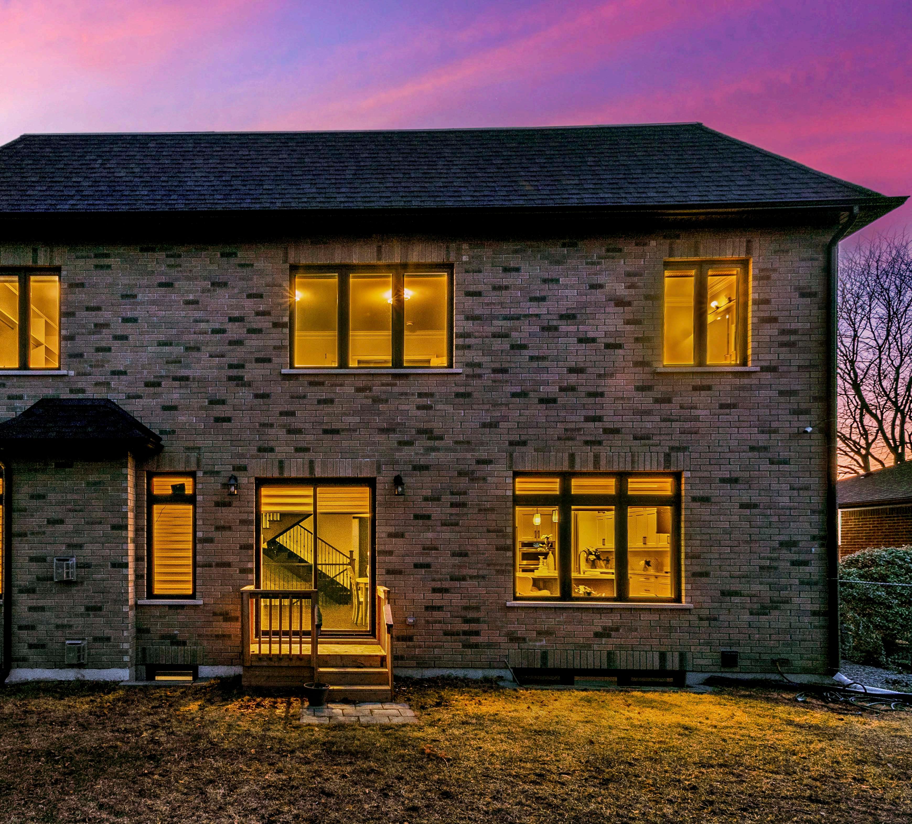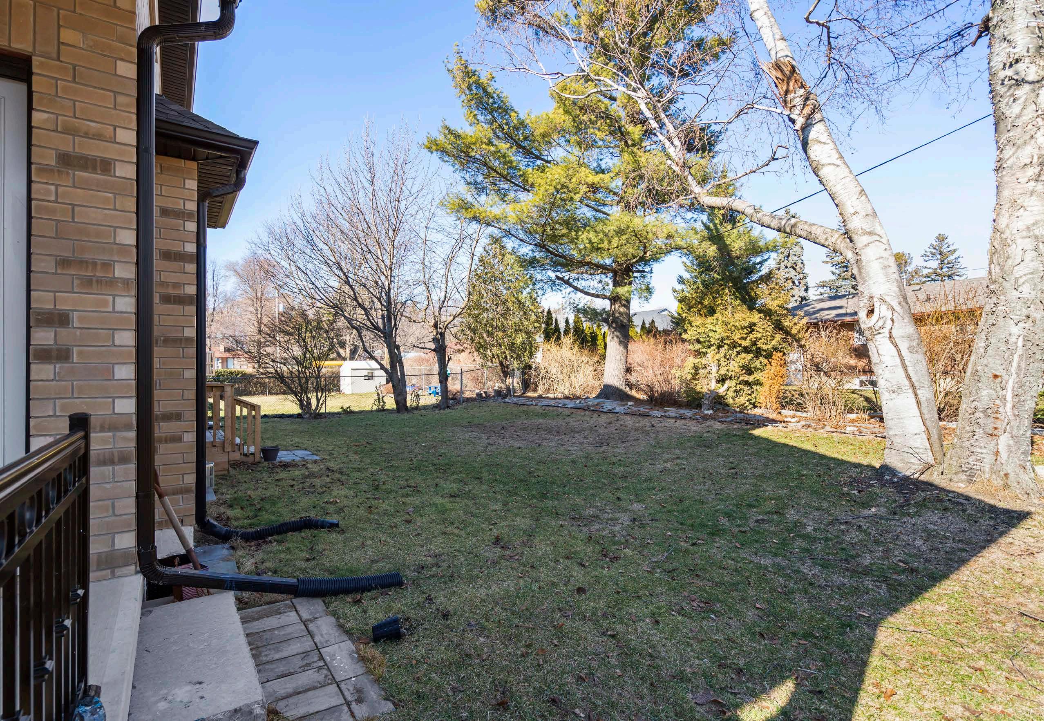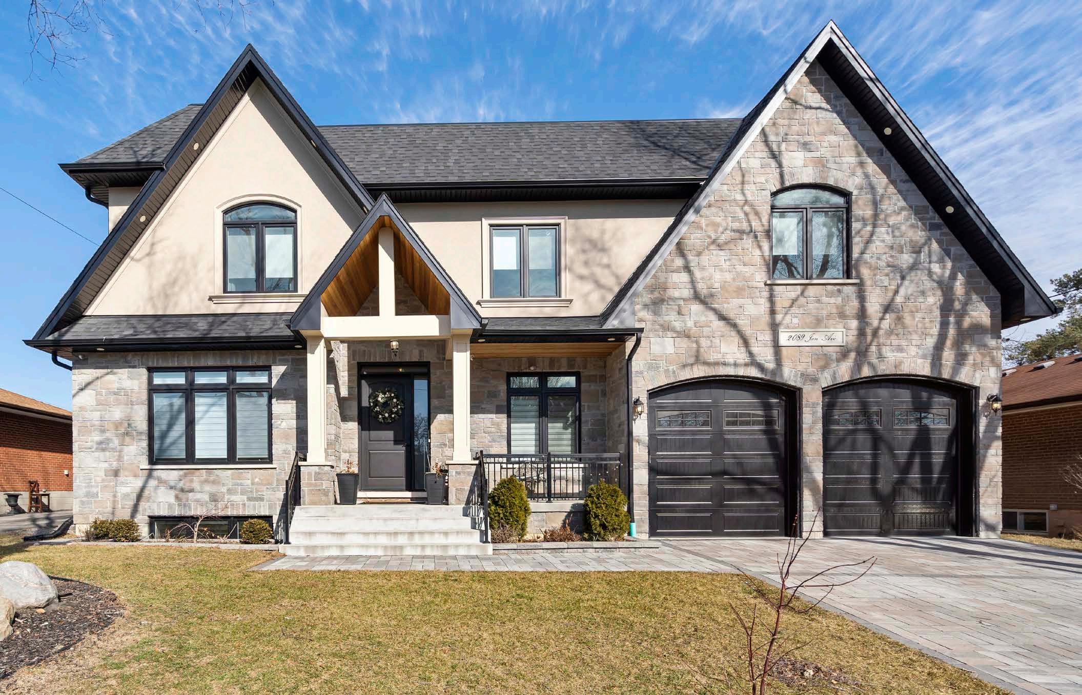
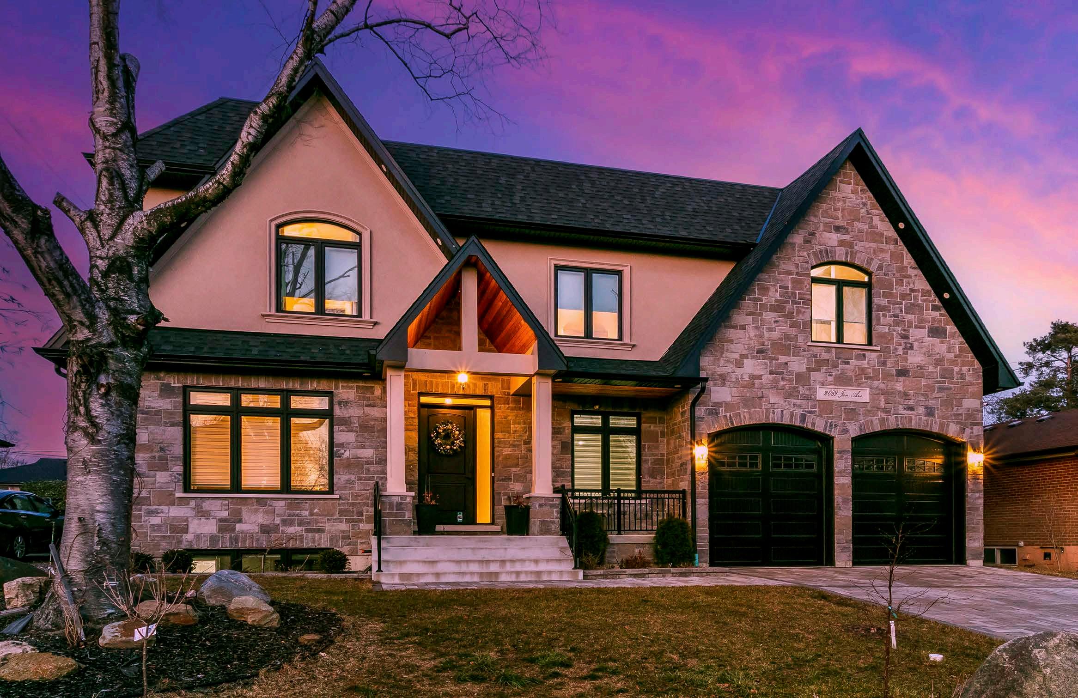
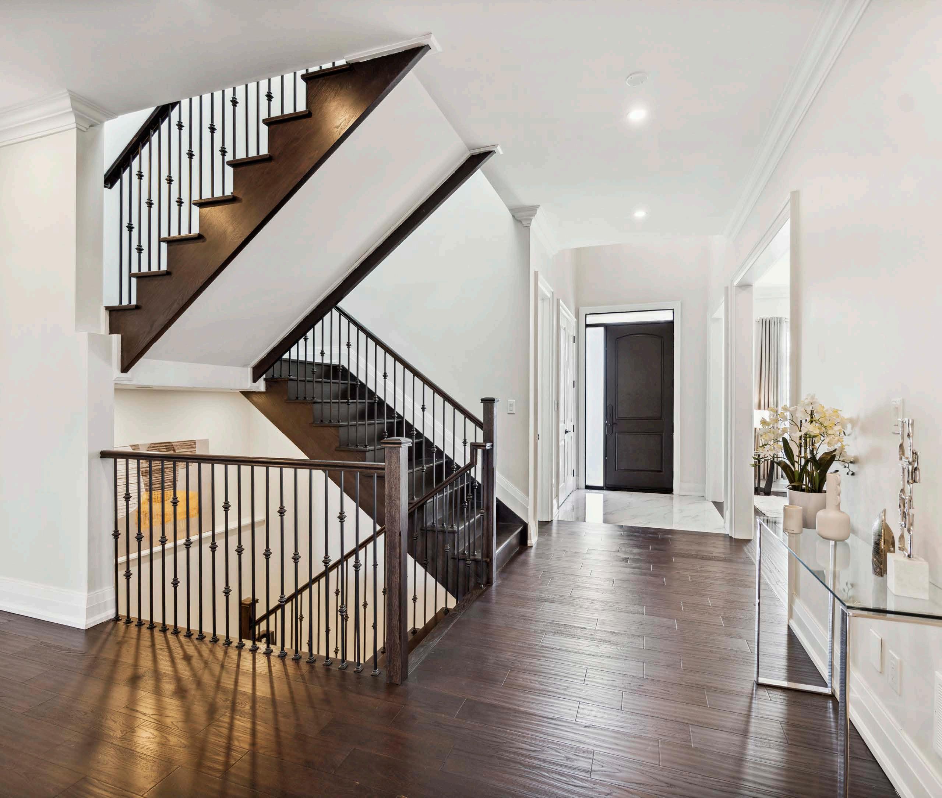




Welcome to a magnificent one-of-a-kind custom built masterpiece on 2089 Ian Avenue. The stunning open concept layout boasts close to 4,000 sqft. above grade on a private lot in prestigious Cooksville.
This property has been exquisitely designed with sensational touches throughout. It is rare to see the kind of attention to detail and opulence exuded in every space as you walk through an uncompromising architectural vision.
Customized for elegance and leisure living, this home is nestled in a lovely, family friendly neighbourhood with majestic mature trees, lush gardens, and other multimillion dollar properties. It is also close to top schools, parks, shopping, hospital, highway, and just a few minutes’ walk to the lake; after all, true luxury encompasses both the location and its surroundings.
We begin on the manicured front grounds leading to a covered porch with cedar ceiling and decorative wrought iron railing. The foyer impresses with its soaring 19 ft. ceilings open to the second level over gorgeous porcelain floors.
The main and upper level offer sensational wide plank engineered hardwood floors. The living, dining, family room, and kitchen are all wonderfully designed with expansive entries to be open and accessible to one another creating an impressive area where your loved ones can enjoy a grand space for leisure living and entertaining.
The family room is open to a lovely kitchen offering several high-end appliances, custom cabinetry, a pantry, large island, and a walkout to both the side and backyard deck.
The rest of the home continues to boast an impressive aesthetic with a contemporary style of sprawling interiors designed to be sunlit sanctuaries emanating with natural light from its grand skylight and expansive windows.
The spacious 5 bedrooms all come with their own lovely ensuites including a primary with a 5-piece ensuite and walk-in closet.
This is a home that was imagined providing you with the luxury and convenience you deserve.

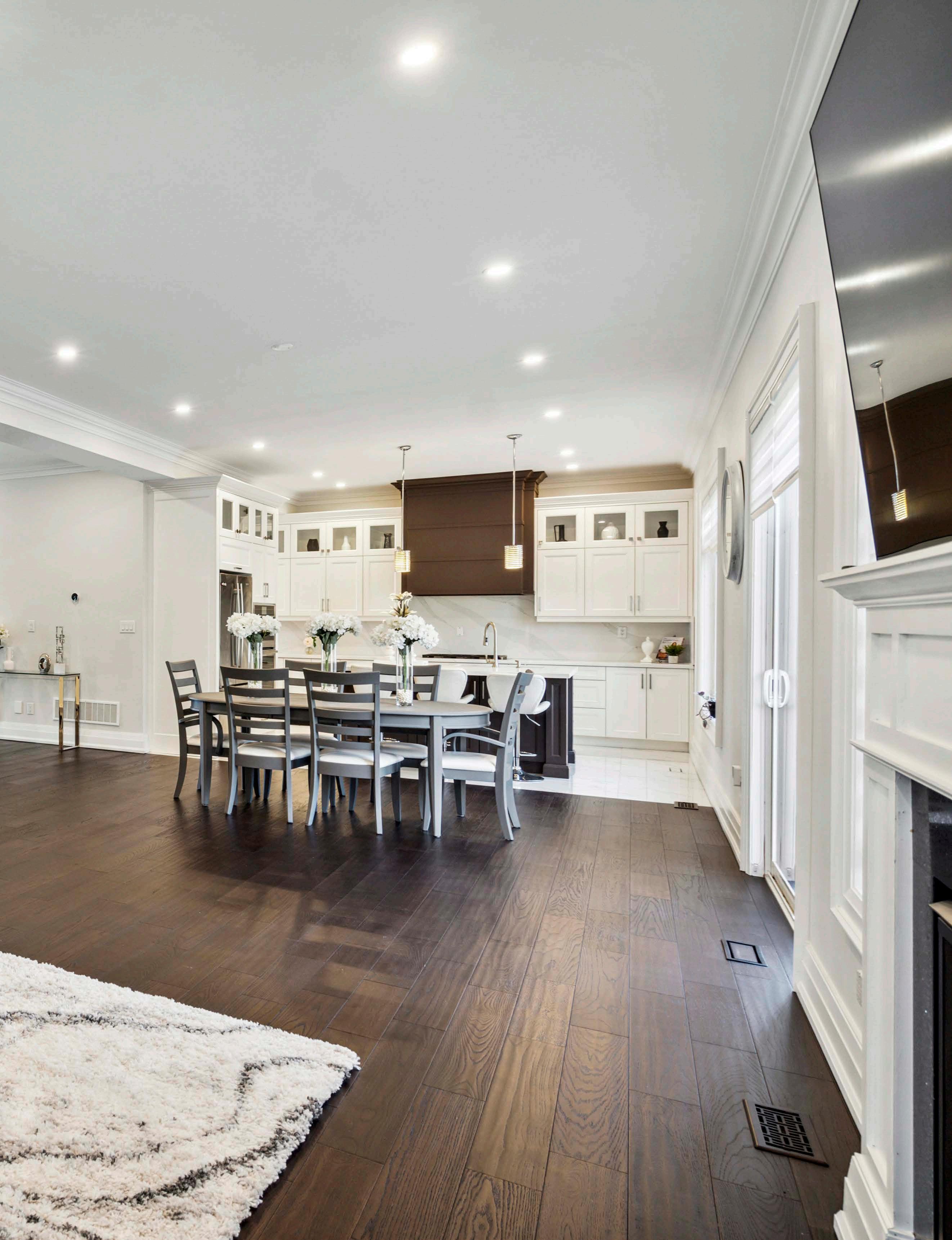


From the 19 ft. ceilings in the foyer to the 10 ft. ceilings on the main level; these dimensions were created to leave a lasting impression.
Together with expansive windows throughout, including a spectacular skylight, chandeliers, designer light fixtures, your guests will be treated to bright surroundings, accentuated by lighting design brushstrokes.
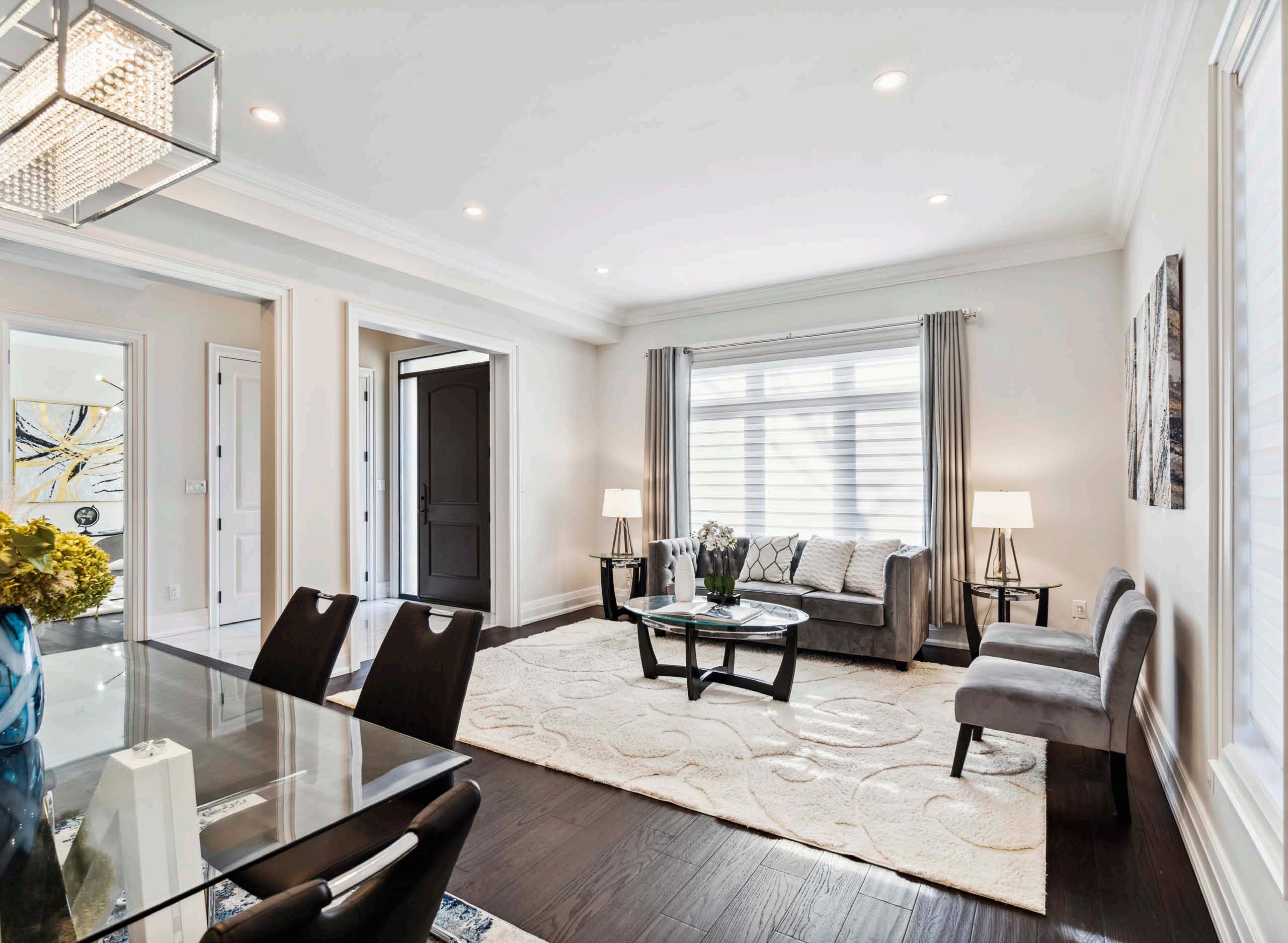
Details and size matter when you are taking care of your family’s daily meals. The resplendent and vast contemporary kitchen overlooks the backyard and includes luxury appliances, quartz countertops and backsplash, a two-toned centre island, barstool seating, large pantry, stylish pendant lighting, and custom white shaker soft close cabinetry that elegantly blends with the porcelain floors.
This sensational space is open to the family room and has a walk-out to the backyard. With all these features at your disposal, you are ensured to have a phenomenal gathering place for cooking and hosting in style.
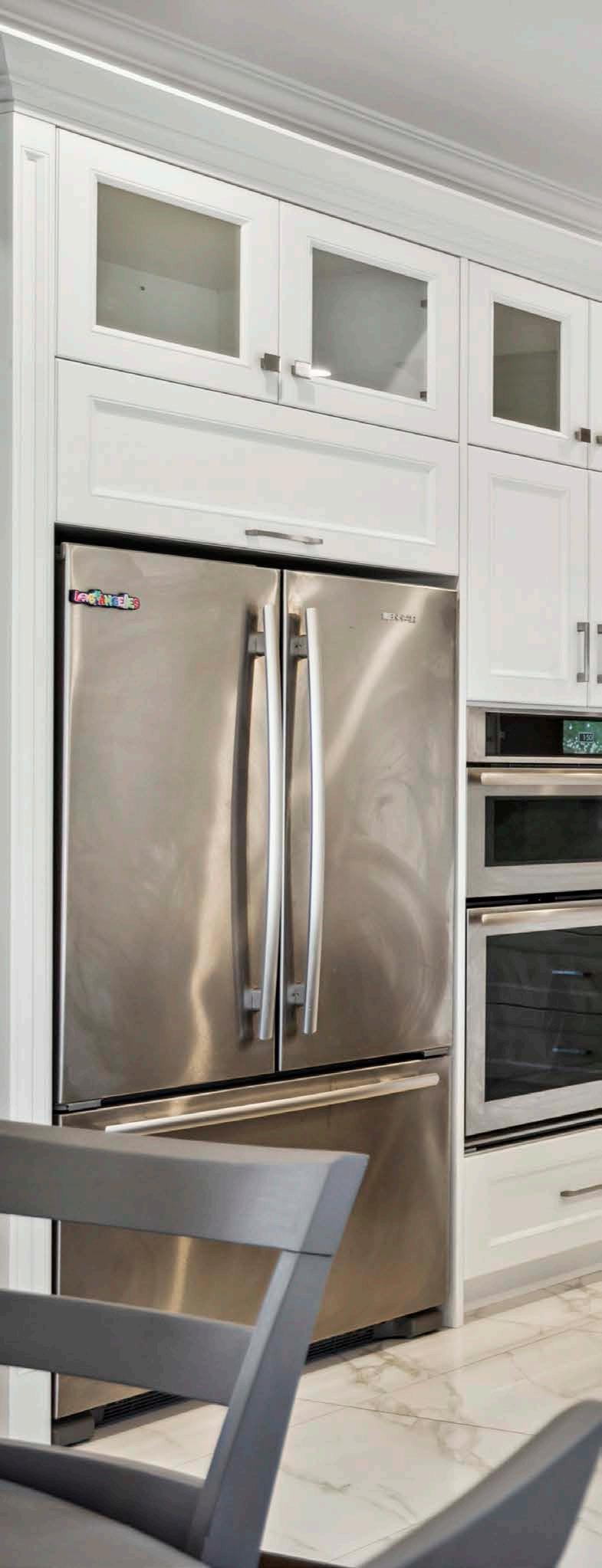
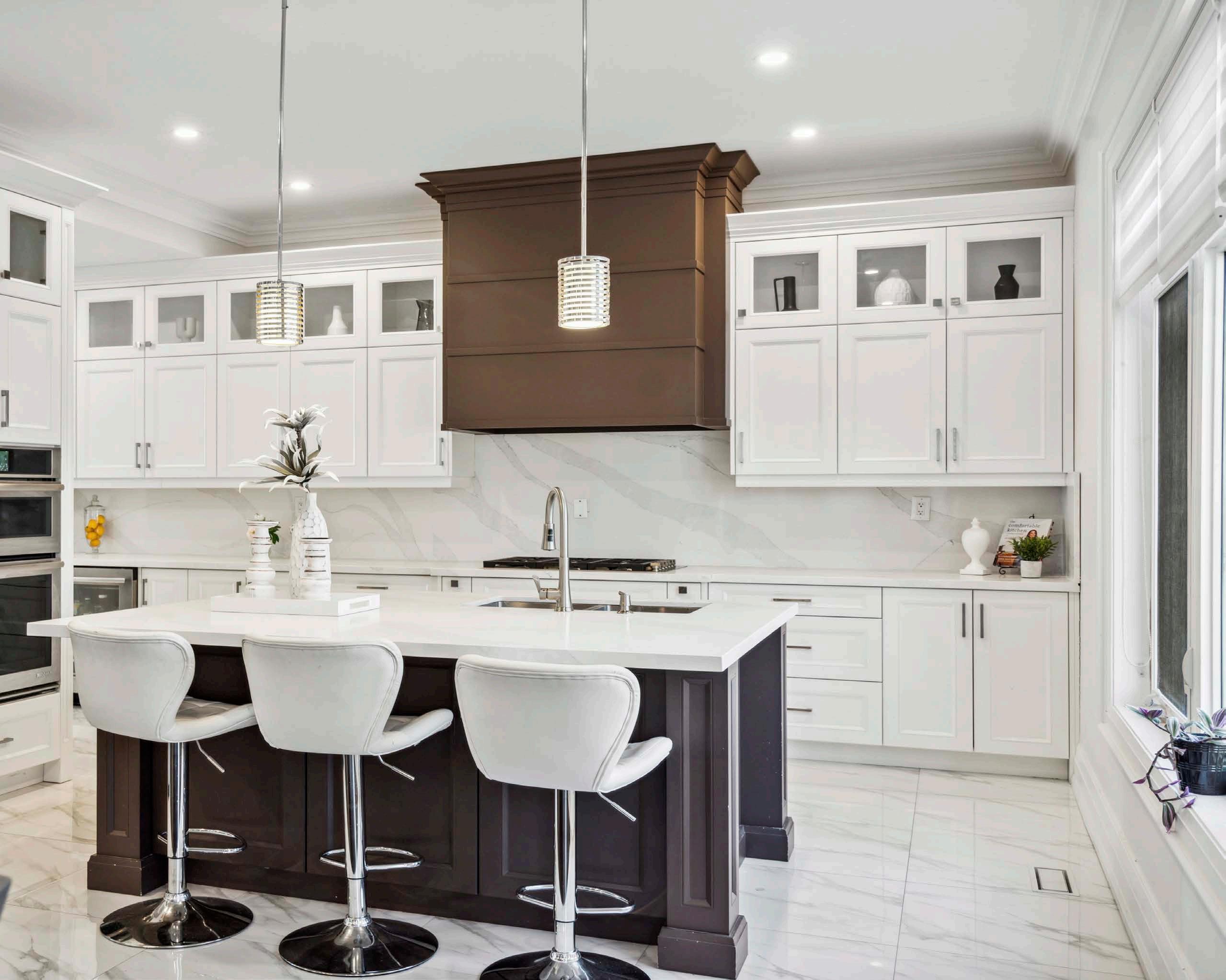
Enjoy a charming rest sanctum with double door entry, designer light fixtures, crown moulding, expansive windows overlooking the backyard with zebra and black out blinds recommended for optimal sleep.
It also features an exceptionally large walk-in closet with built-in organizers/shelving and another window overlooking the backyard. Indeed, your sumptuous haven after a long day.

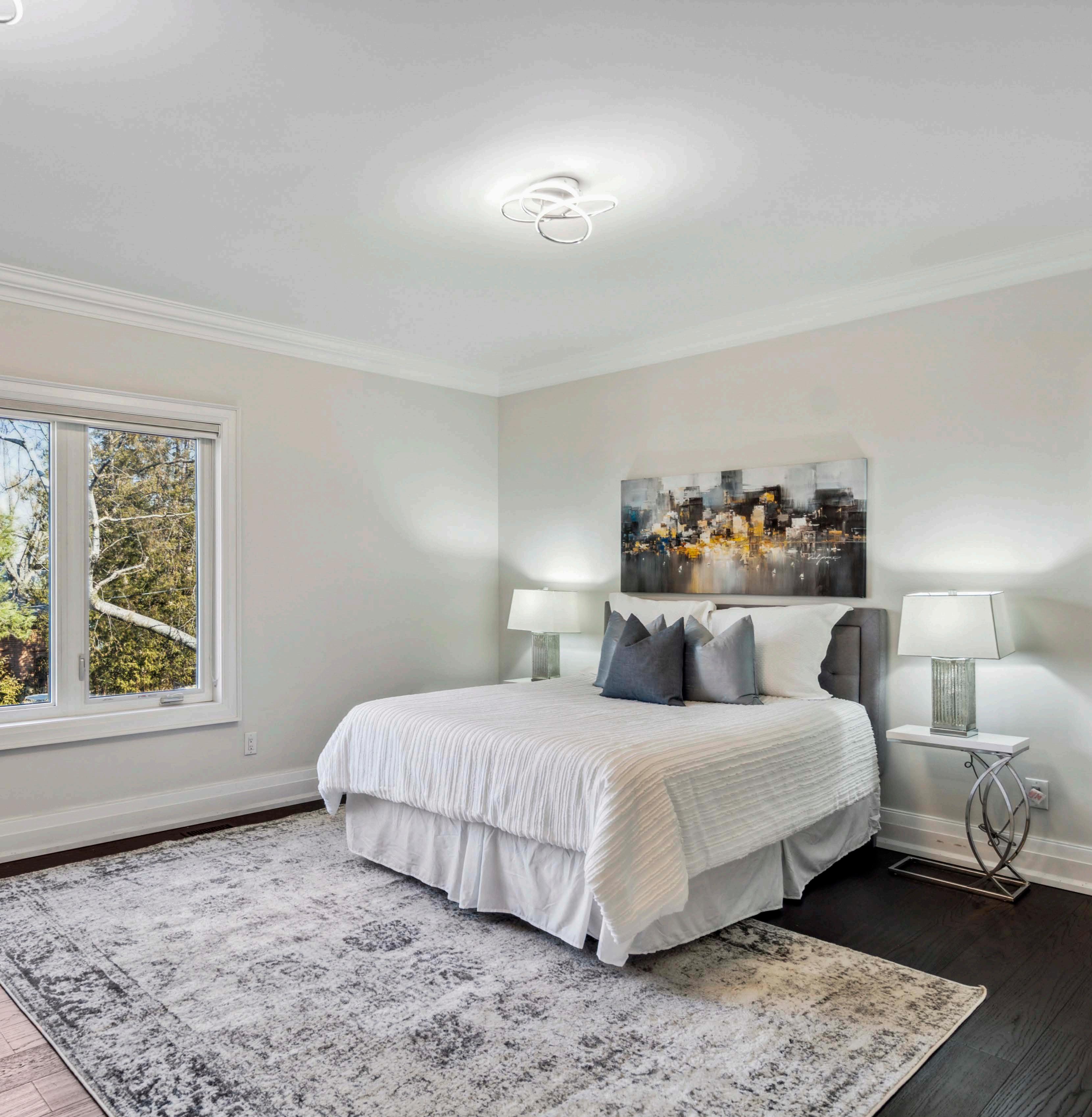
Pamper yourself in the 5-piece ensuite featuring porcelain floors, double quartz countertops with built-in make up desk and mirror, walk-in glass shower with porcelain surround, and a separate water closet with a window overlooking the side yard.

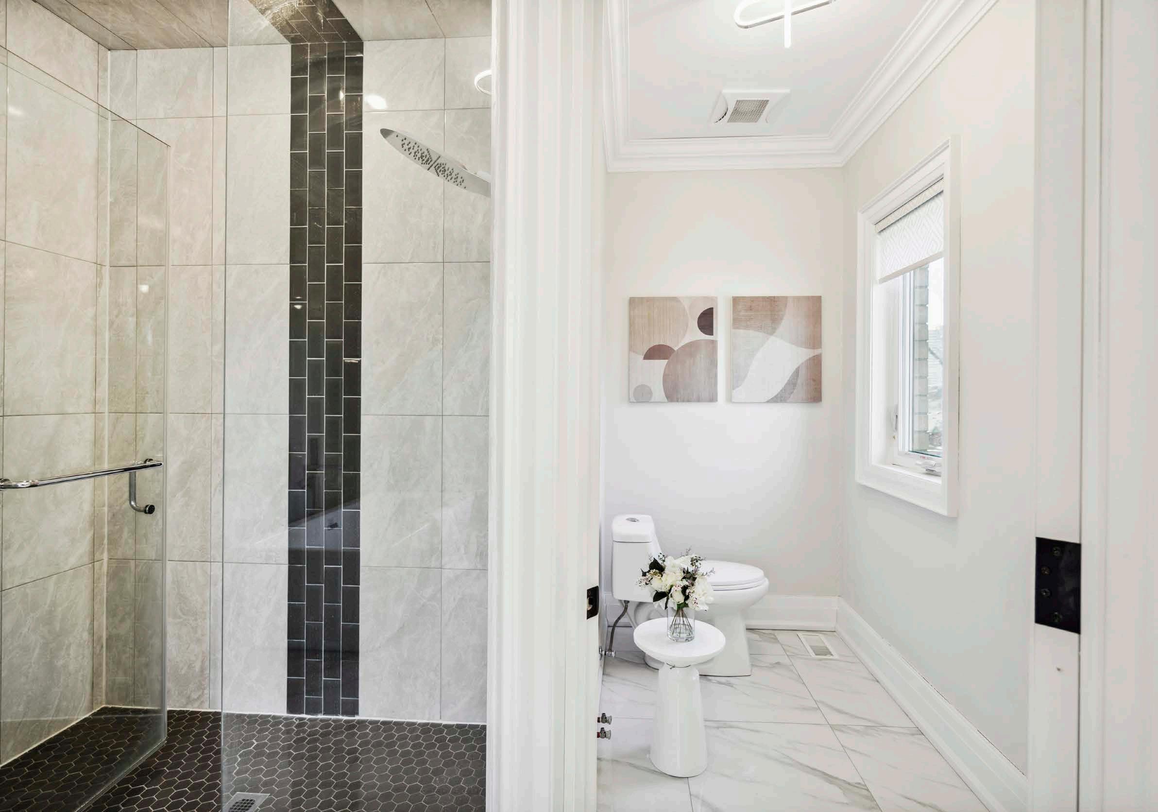
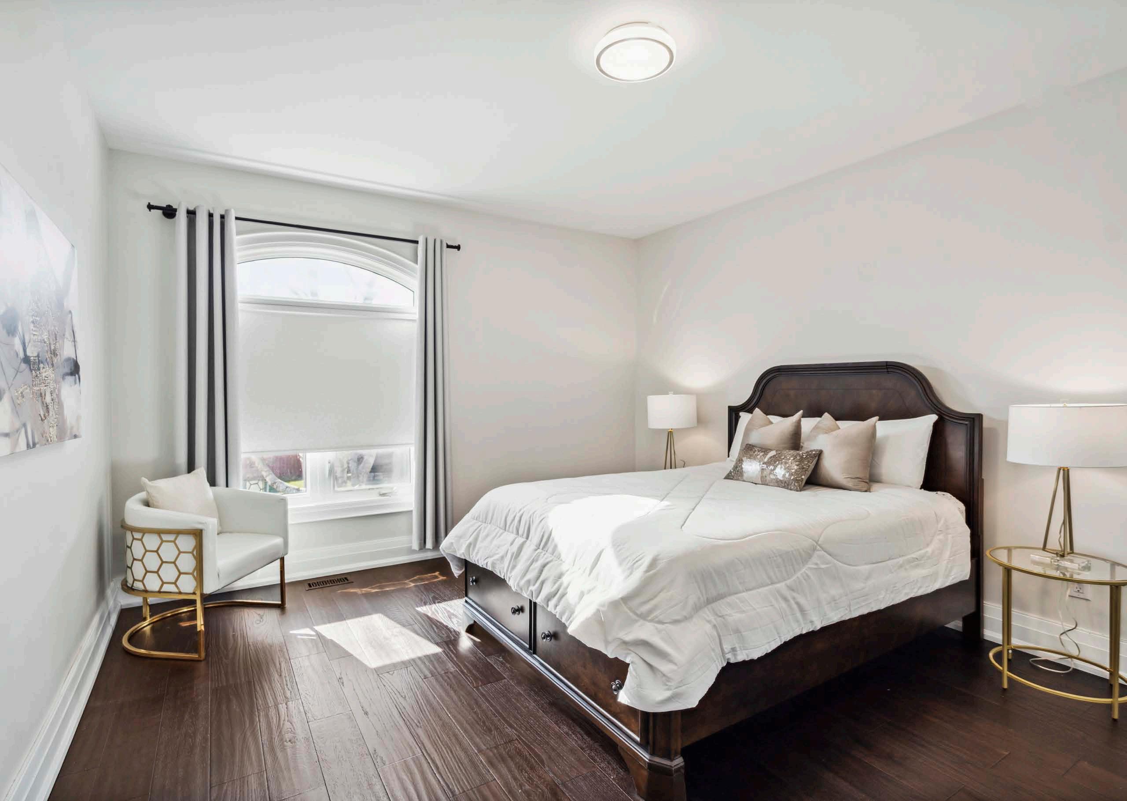
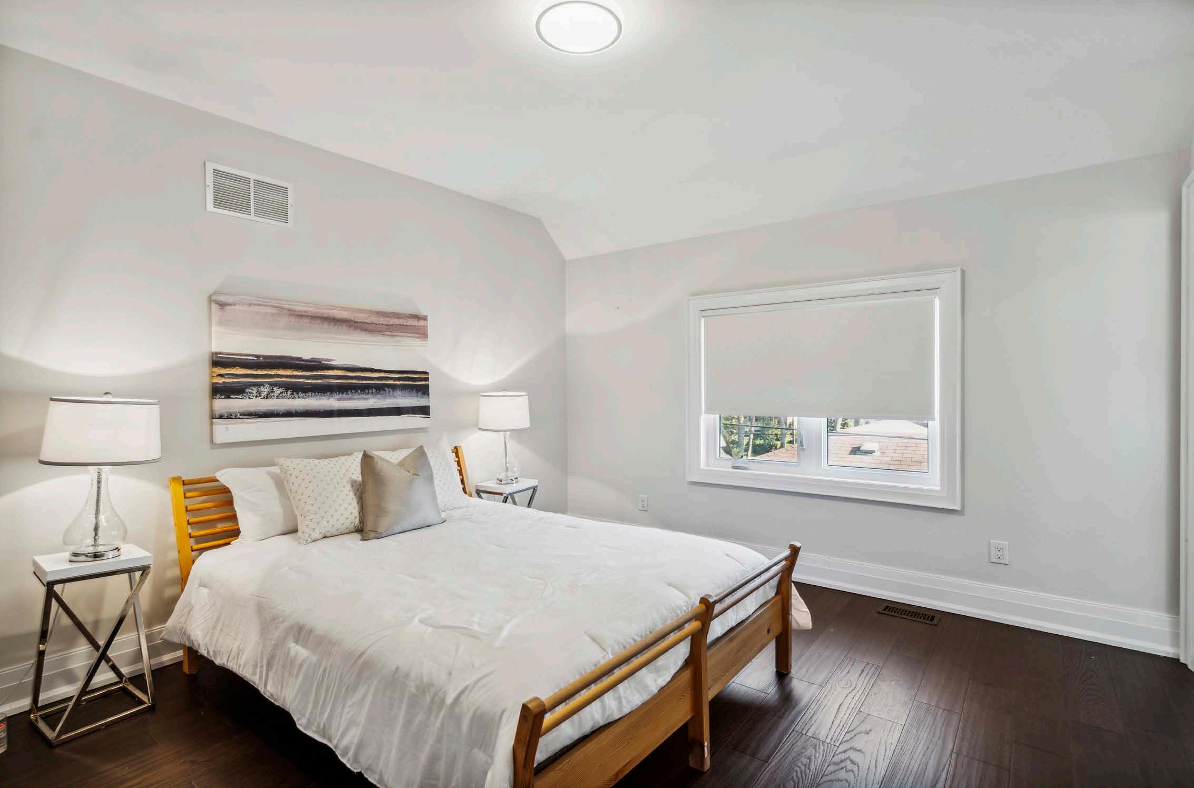
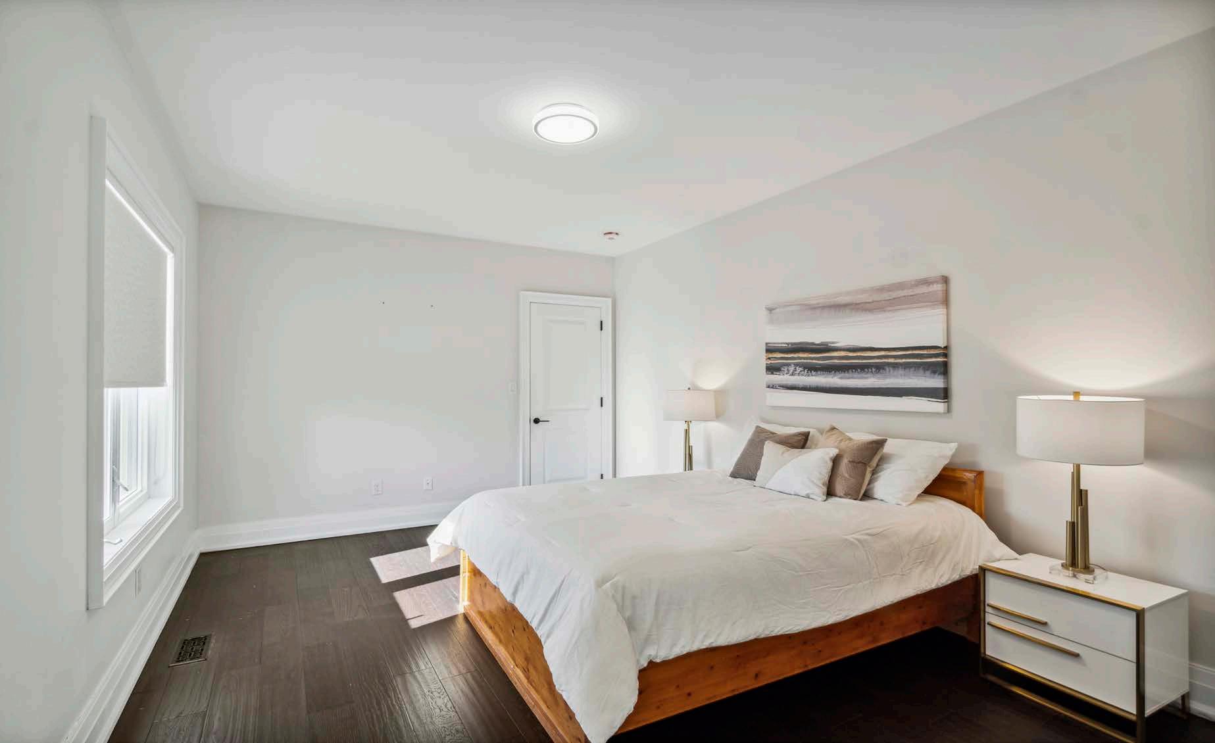
The lower level offers a fantastic entertainment space featuring a rec room with a gas fireplace, powder room, and a fifth bedroom with a 4-piece ensuite, and large above grade windows overlooking the backyard.

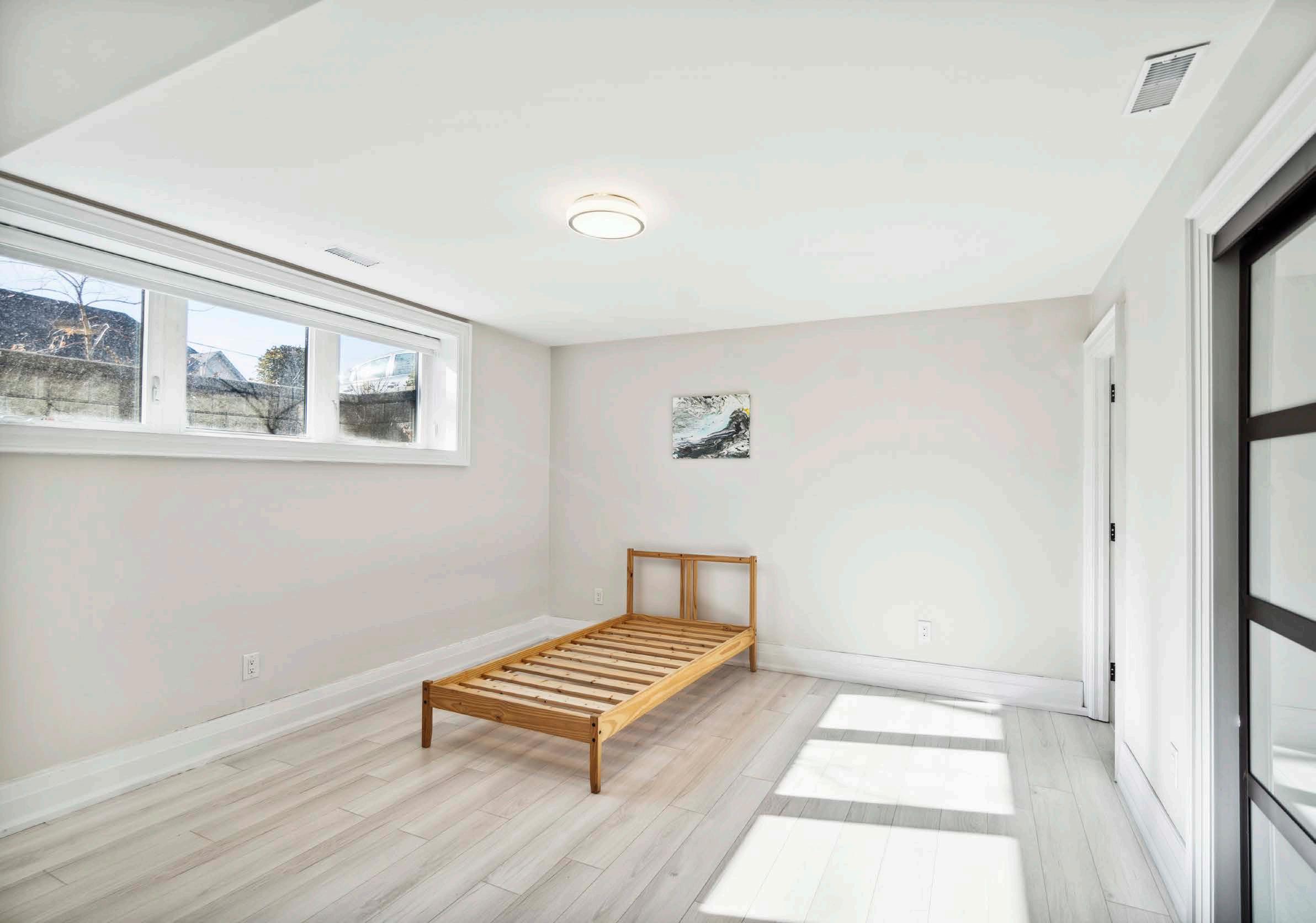
The professionally landscaped backyard features a splendid covered concrete patio with a cedar ceiling, wrought iron railings, and a gas BBQ hookup overlooking the majestic mature trees and fully fenced grounds.
The front has an interlock driveway and walkway with a double vehicle garage that includes an EV charging station and striking 14 ft. ceilings to accommodate a potential car lift.
Whether you are hosting a get together or simply want to take some quiet time to relax, this is the home that will provide you and your family with the indoor design and serene surroundings of refined living.

