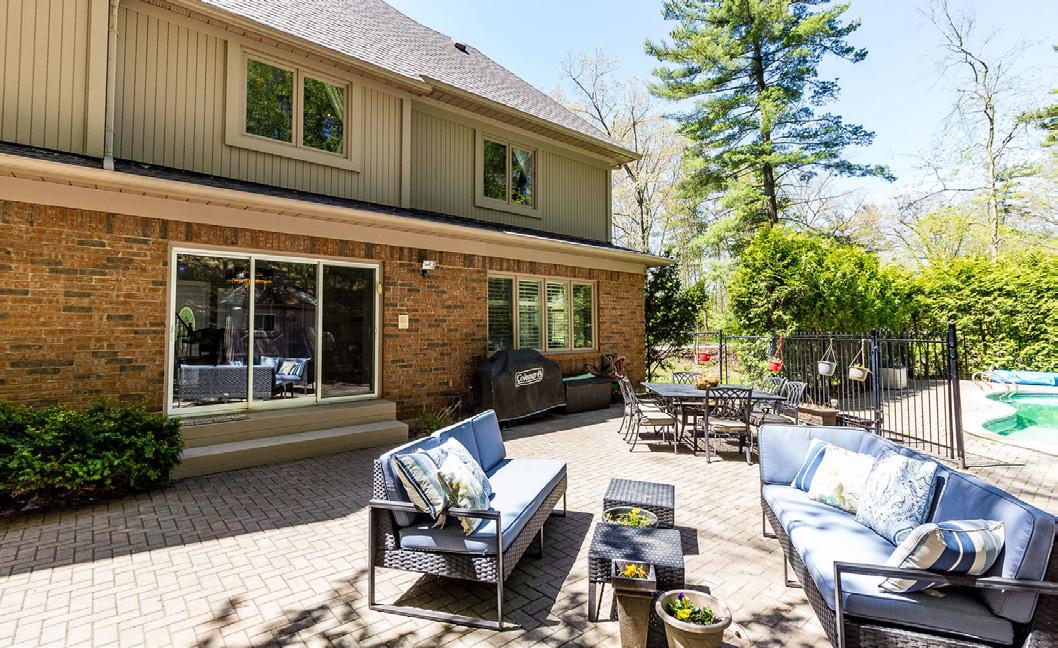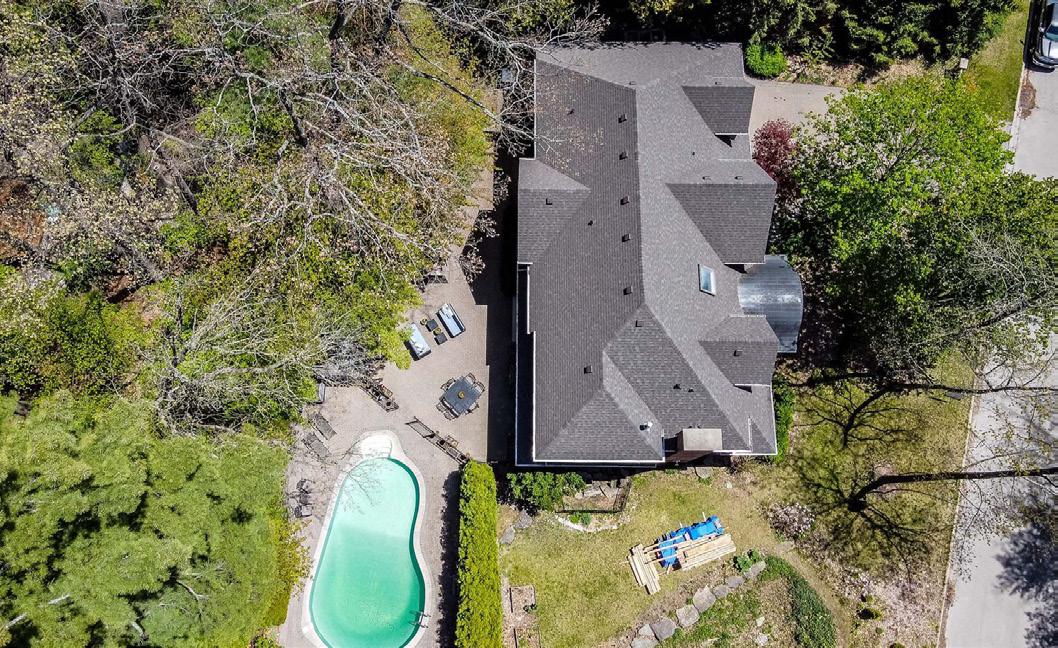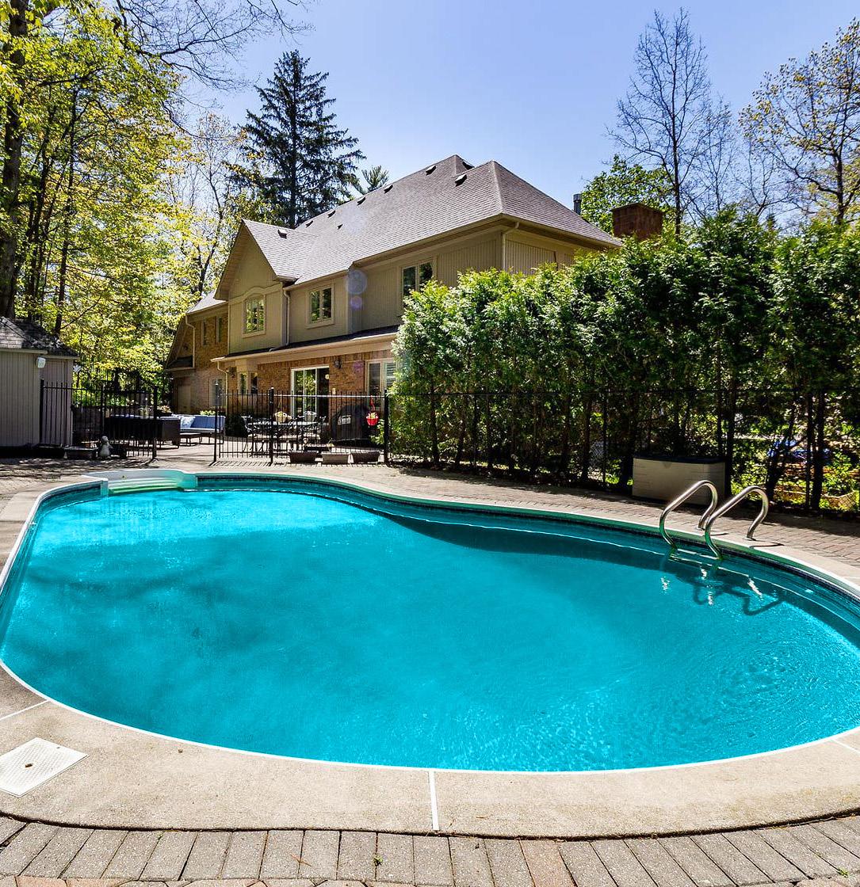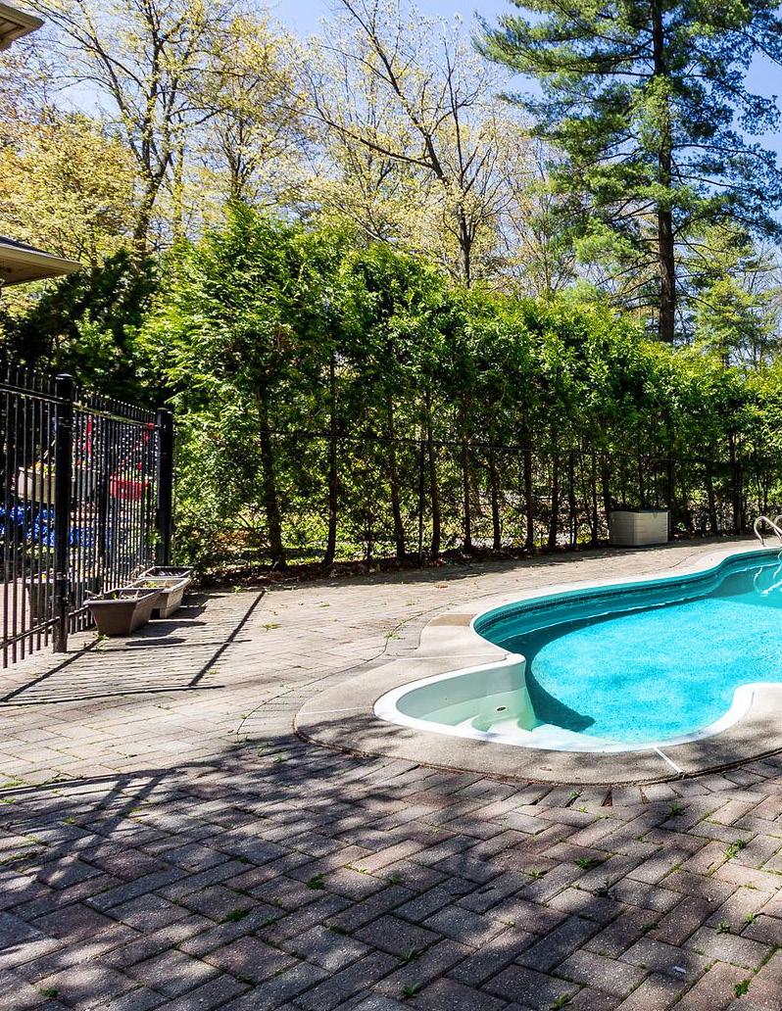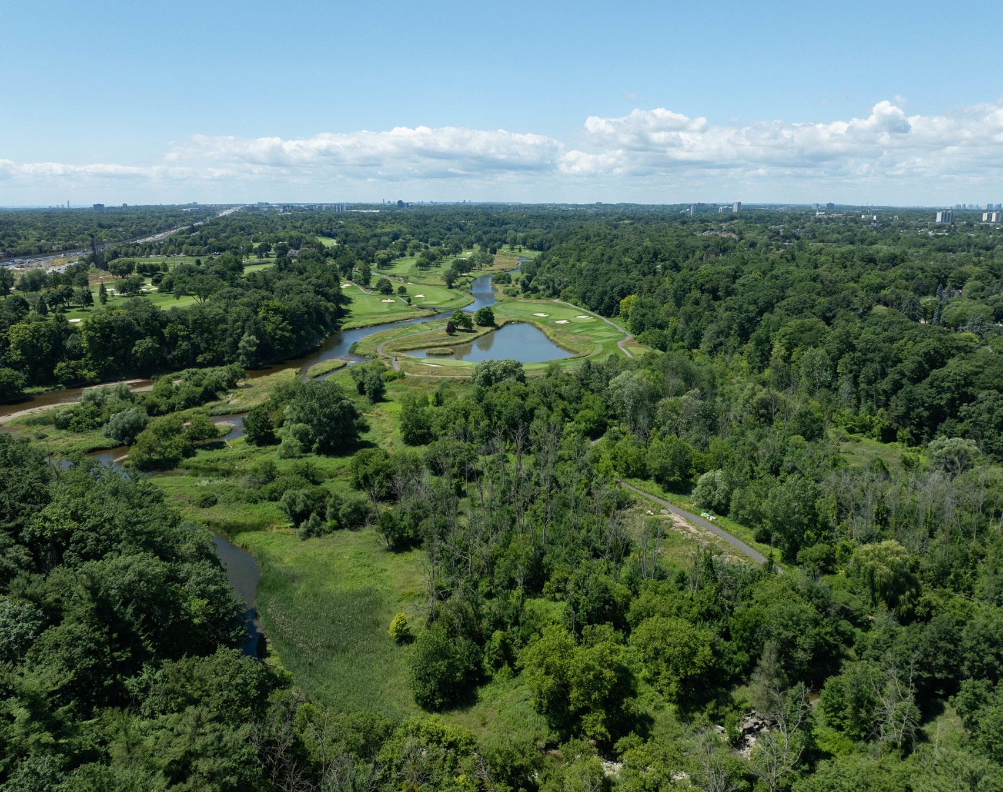2045 HEARTWOOD COURT SOUTH MISSISSAUGA
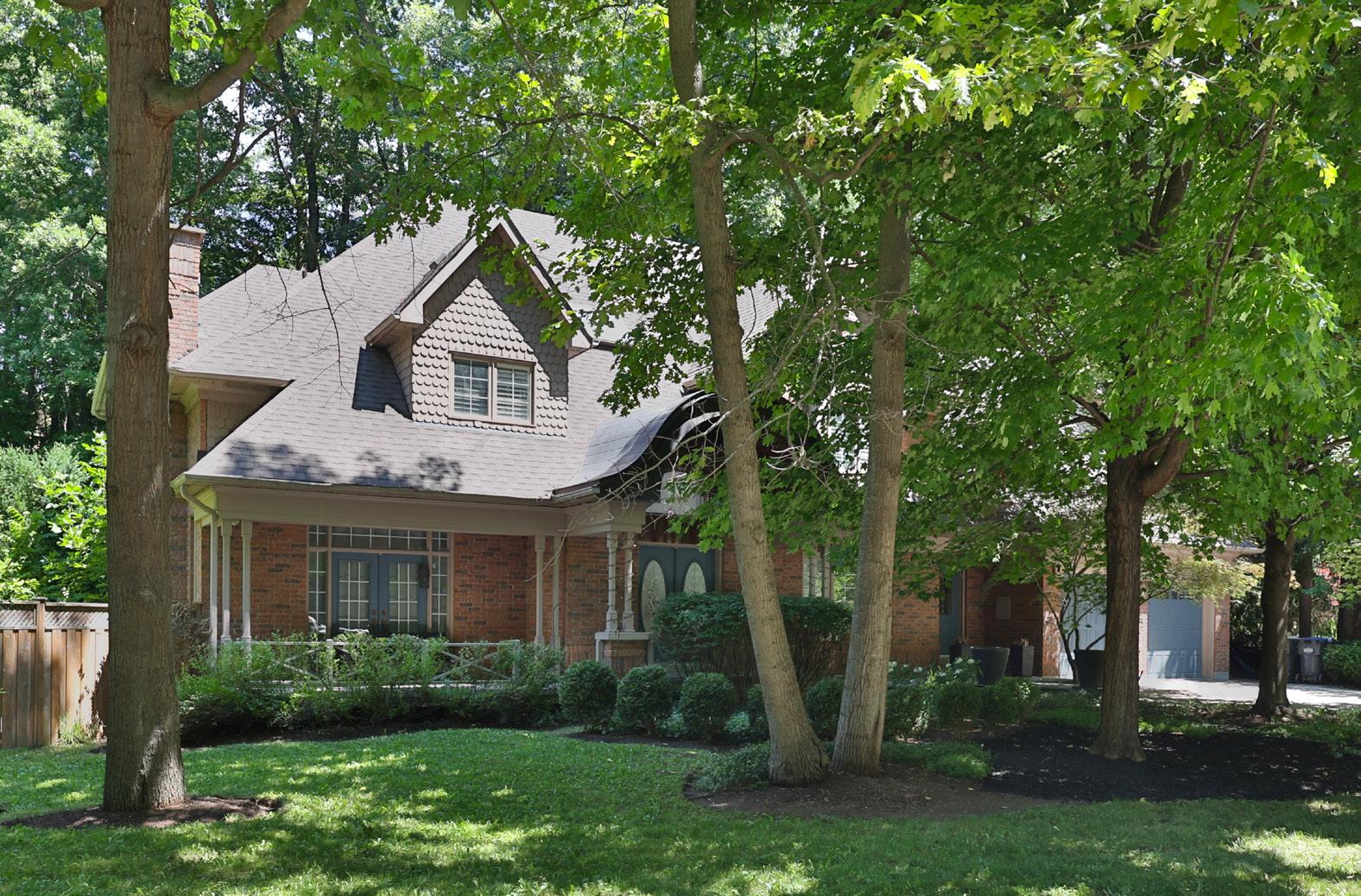
2045 HEARTWOOD COURT SOUTH MISSISSAUGA

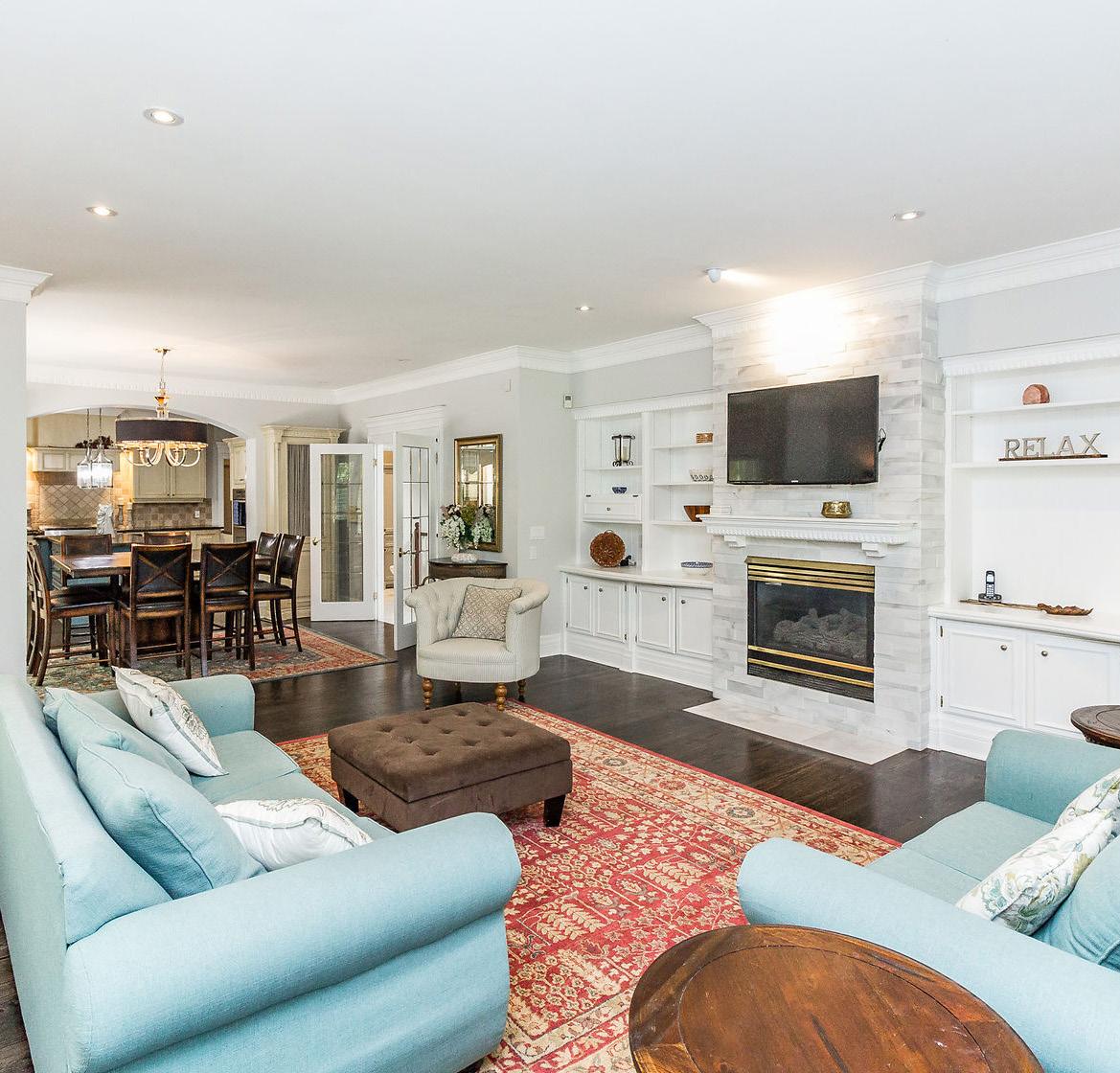


2045 HEARTWOOD COURT SOUTH MISSISSAUGA




Nestled in the heart of one of South Mississauga’s most coveted communities, 2045 Heartwood Court presents a rare and extraordinary offering. With an expansive 361-foot frontage and nearly 7,000 square feet of meticulously designed living space, this forested estate is both a tranquil retreat and an exceptional investment opportunity. Situated on a lush, mature lot with towering trees, a fully fenced saltwater pool, and potential to sever an adjoining parcel, the property effortlessly blends natural privacy with future development possibilities. This stately residence offers five generously sized bedrooms and five beautifully appointed bathrooms, thoughtfully laid out for growing families, multi-generational living, or upscale entertaining.
Offering a lifestyle defined by both seclusion and accessibility, this home is just minutes from the vibrant waterfront village of Port Credit, steps to the Credit
River, and a short drive to the GO station. Enjoy year-round outdoor recreation with nearby access to the Waterfront Trail, Jack Darling Park, Rattray Marsh, and an extensive network of playgrounds, skating paths, and green space. Top-tier schools, both public and private, are within close proximity, making it an ideal home for families seeking excellent academic options. Nearby amenities include the Mississauga and Credit Valley Golf Clubs, Trillium Hospital, Huron Park Community Centre, and quick access to the QEW for effortless travel across the GTA.
From its refined interior finishes to its Muskoka-like surroundings, every corner of this exceptional property exudes sophistication and timeless appeal. Whether you’re looking for a peaceful escape, a home to entertain in style, or a property with long-term development potential, 2045 Heartwood Court delivers on all fronts with elegance and ease.
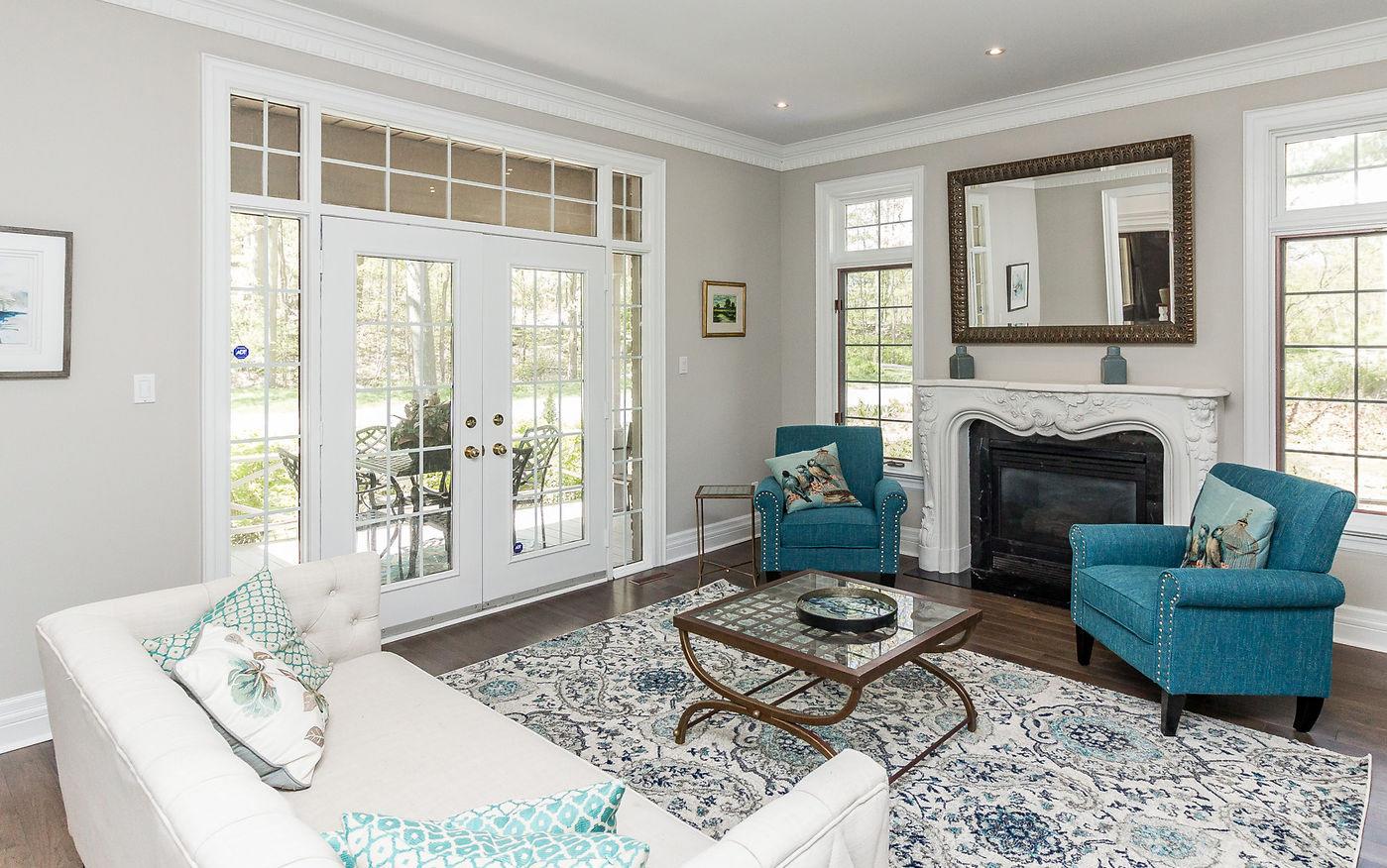
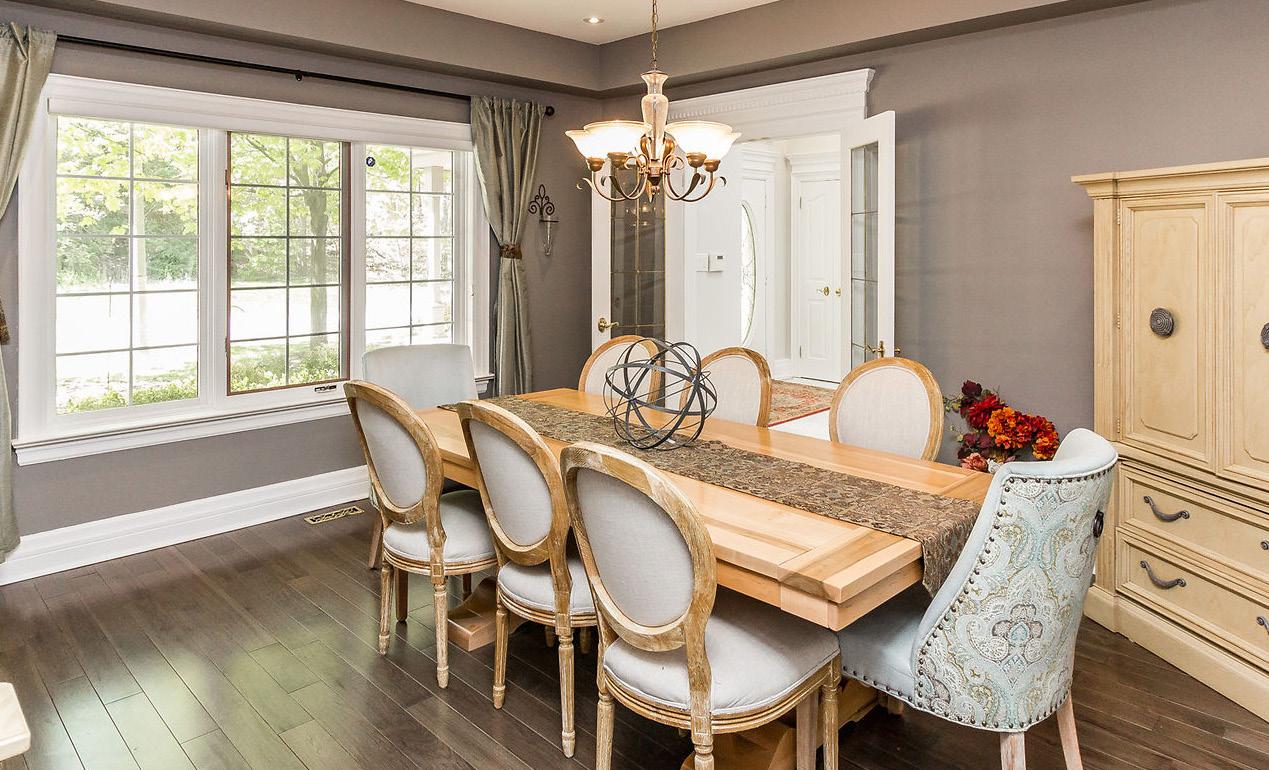


The main level of this home radiates warmth, elegance, and functionality. A grand foyer welcomes you with a two-storey ceiling, skylight, marble tile flooring, and ornate glass double doors flanked by transom windows. Two spacious closets with custom built-ins offer practical storage, while decorative crown moulding and a striking chandelier set a luxurious tone.
The formal living room is bright and serene, featuring expansive windows, a gas fireplace with a stone mantle, and direct walkout to the backyard patio. Hardwood flooring flows seamlessly into the formal dining area, where you’ll find wall sconces, pot lights, and an elegant chandelier— ideal for hosting guests or intimate family dinners. A dedicated office offers a quiet retreat with views of the backyard, while the stylish powder room showcases a marble sink vanity, built-in cabinetry, and tile flooring.
Conveniently located off the main hallway is a spacious mudroom with built-in cabinetry and bench seating, tile flooring, a storage room, and access to both the kitchen and two-car garage.
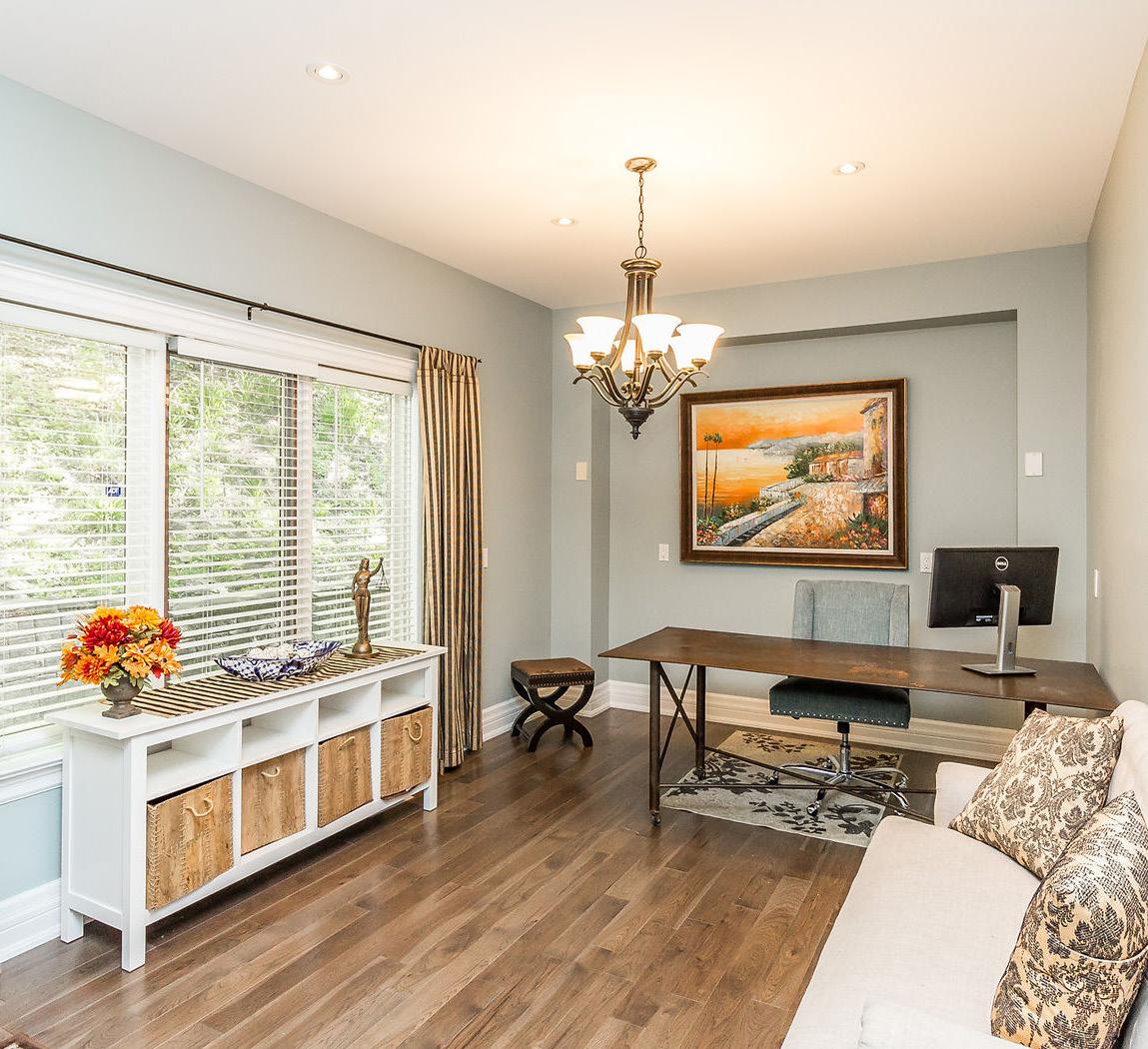
Designed to inspire, the eat-in kitchen is a stunning blend of modern convenience and timeless sophistication. Custom-built upper and lower cabinetry, undercabinet lighting, granite countertops, and a full tile backsplash create a warm and elegant space. The oversized centre island, complete with barstool seating and pendant lighting, is perfect for casual meals or prep work. Premium stainless steel appliances include a Heartland Metro six-burner gas stove with hood range, double wall oven, Miele dishwasher, and KitchenAid fridge and freezer with a water and ice dispenser. A breakfast area seamlessly connects to the family room and kitchen, offering French doors and a sliding walkout to the backyard patio. The adjoining butler’s pantry is equipped with a stainless steel sink, beverage fridge, tile backsplash, and cabinetry—making it the ideal transition space between the kitchen and formal dining room.
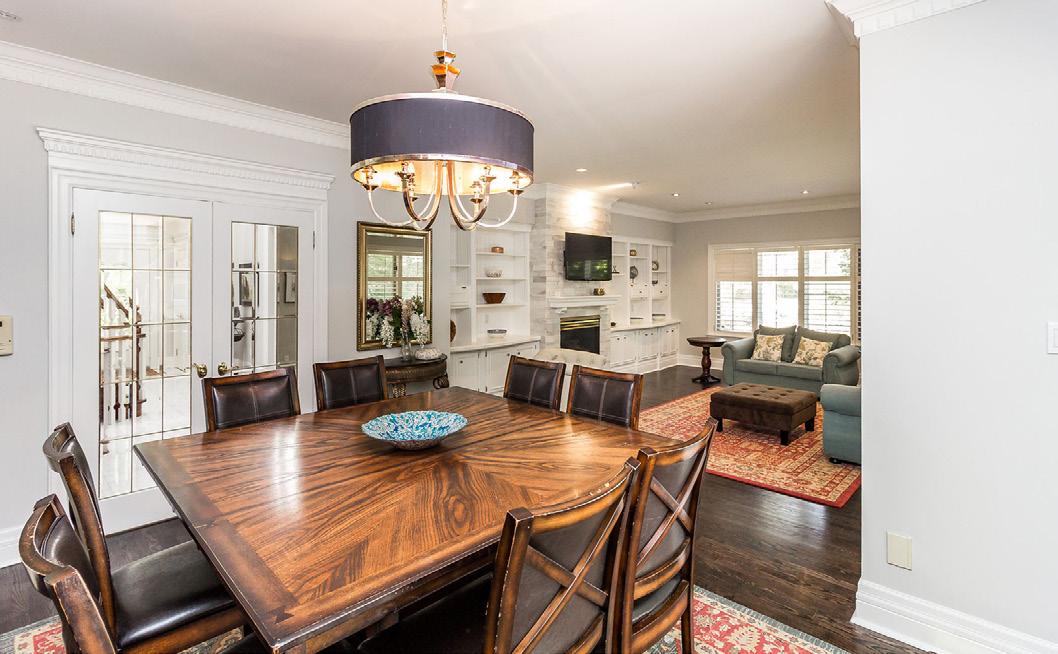

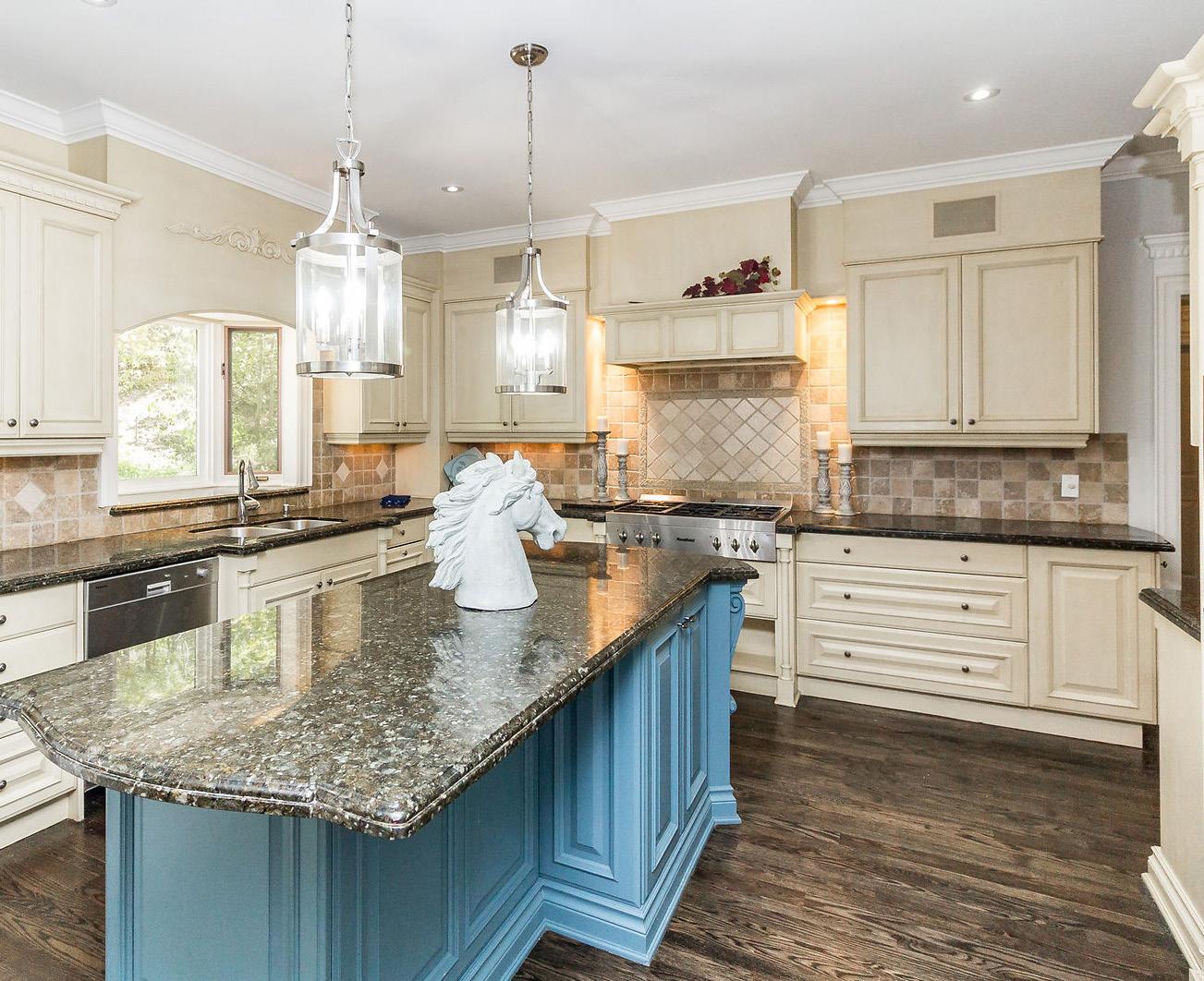
A true retreat, the upper-level primary suite is both tranquil and luxurious. Featuring double-door entry, hardwood flooring, and oversized windows overlooking the backyard, this space is designed for restful living. A spacious walk-in closet is outfitted with custom shelving, built-in drawers, and a stacked LG washer and dryer, offering exceptional convenience.
The five-piece ensuite bath is a spa-like sanctuary, complete with a glass-enclosed standing shower with a built-in bench and detachable wand, a deep jacuzzi tub, double vanities with undermount cabinetry, and tasteful lighting throughout. Elegant tile work and well-positioned windows provide both beauty and privacy.
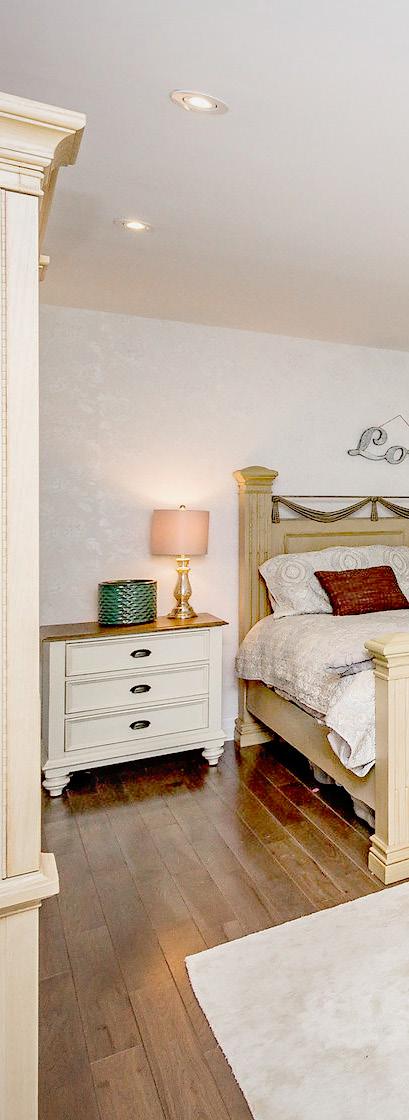
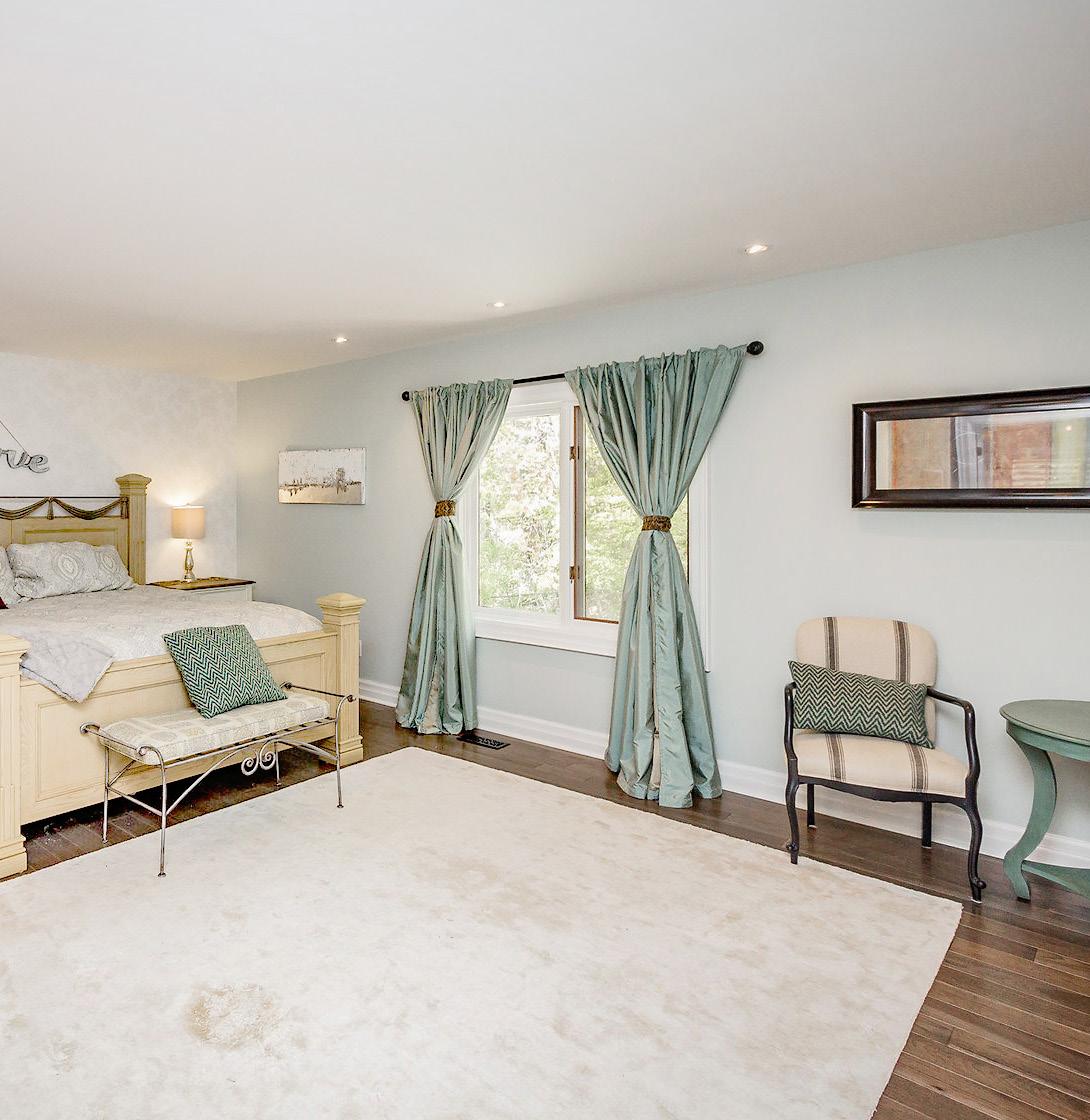
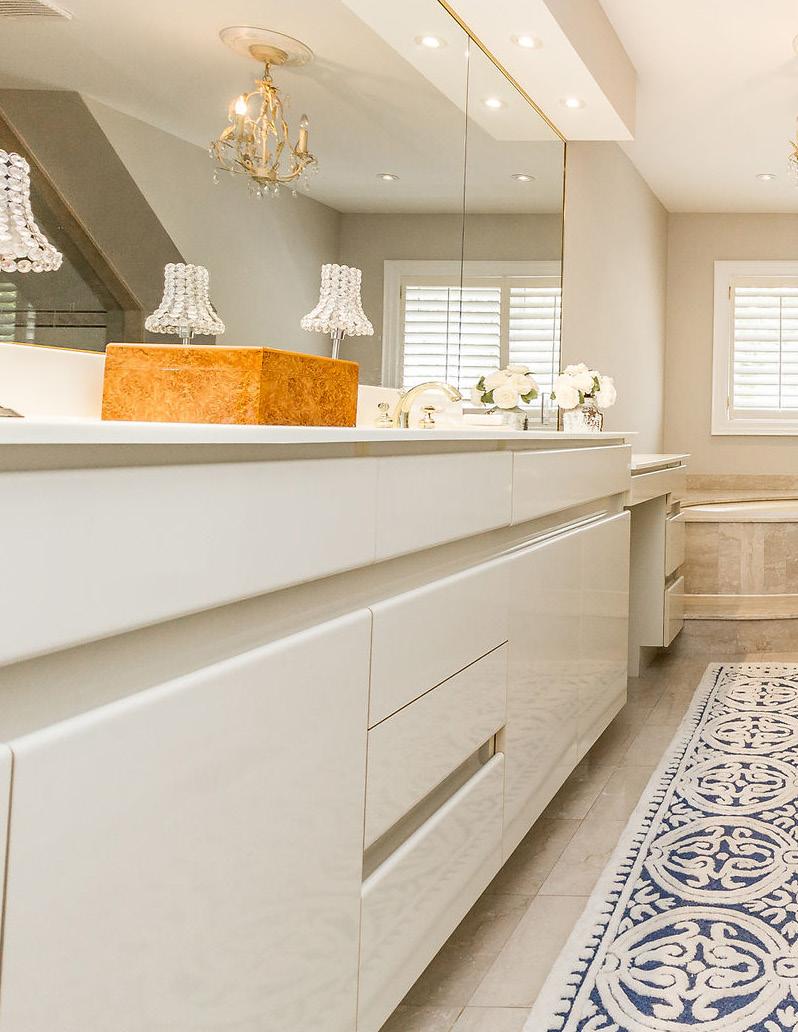
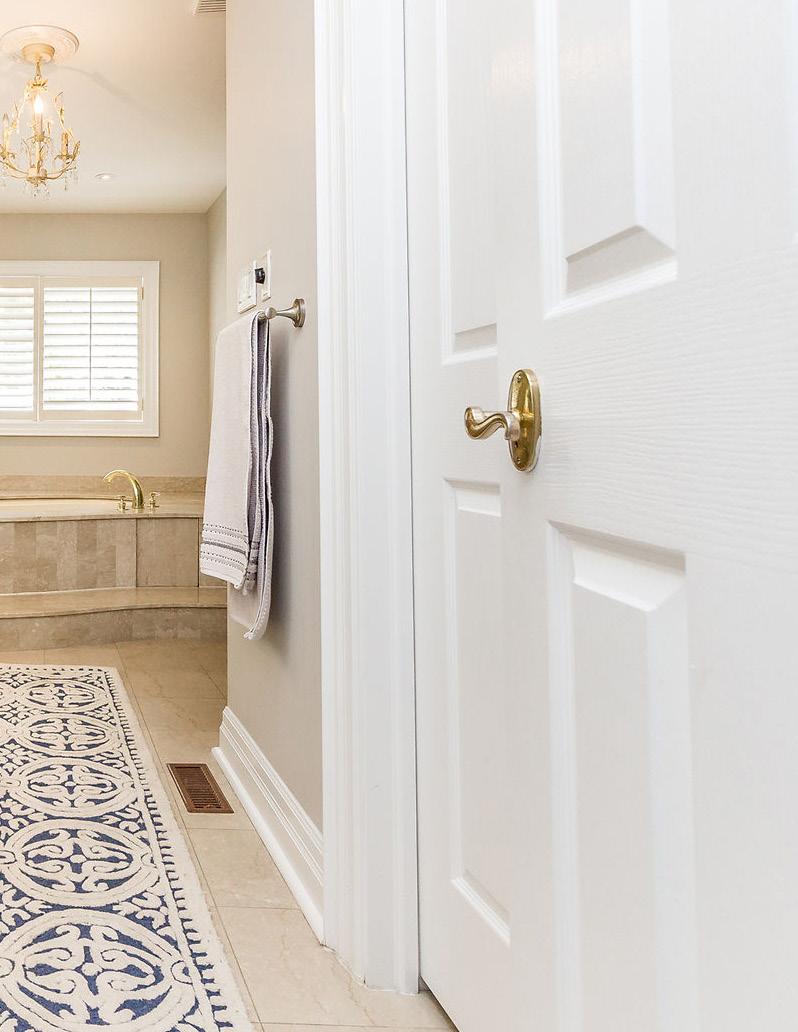
The upper level features three additional generously sized bedrooms, each thoughtfully designed for comfort. The second bedroom offers backyard views, a double closet, and its own private 3-piece ensuite. The third and fourth bedrooms share a beautifully finished 5-piece Jack-and-Jill bathroom with dual vanities, a tub/shower combo with tile surround, and built-in shelving.
Each room is adorned with hardwood flooring, large windows offering serene natural views, spacious closets, and refined light fixtures. The layout balances personal space with family functionality, making it ideal for families of all sizes.
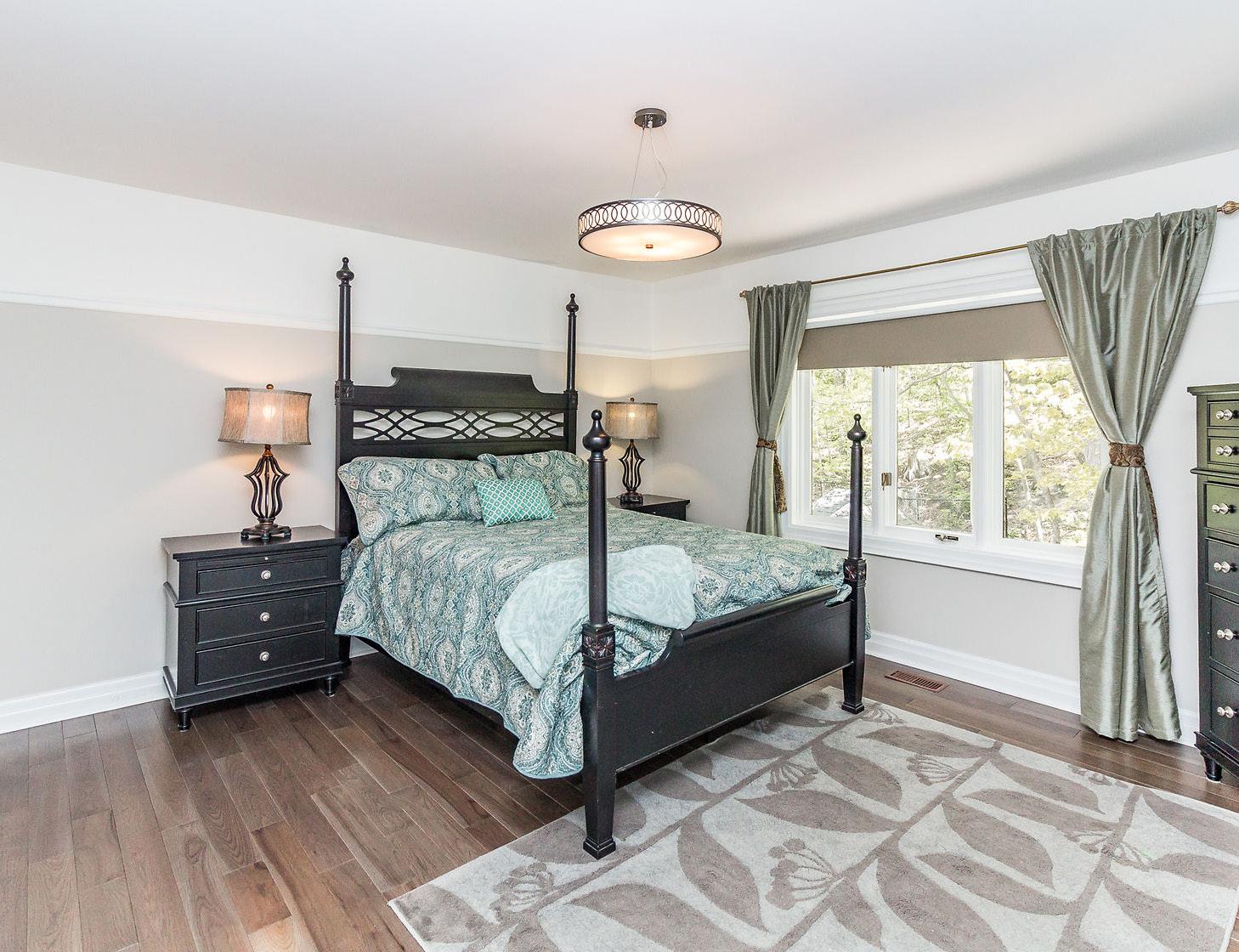
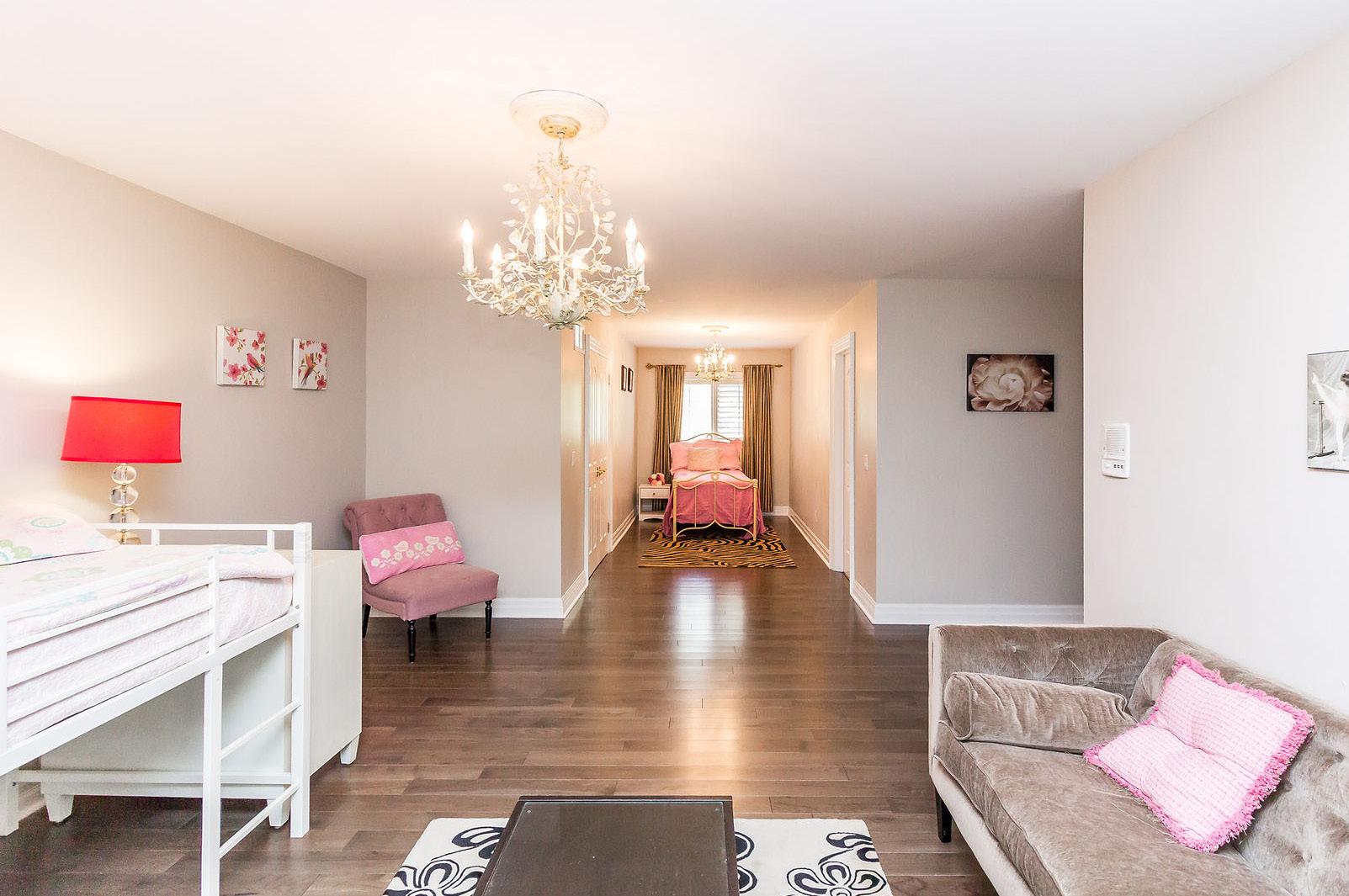

The fully finished lower level expands the home’s functionality, offering versatile spaces ideal for entertaining, relaxation, and multigenerational living. A large recreation room showcases decorative ceiling tiles, a stone feature wall with an electric fireplace, and oversized windows overlooking the backyard. The open-concept design includes a secondary kitchen with a granite island, stainless steel appliances, wine rack, and built-in cabinetry—ideal for guests or extended family.
A dedicated theatre room is outfitted with an Epson projector, built-in speakers, LED rope lighting, and sconce lighting for the ultimate movie-night experience. The home gym offers a bright and airy space with built-in shelving and pot lights, while a secondary laundry area with Hotpoint washer and Maytag dryer, basin sink, and custom cabinetry adds further functionality. Completing this level is a spacious fifth bedroom with broadloom flooring, above-grade windows, a double closet, and a private 3-piece ensuite with a tiled shower/tub combo.
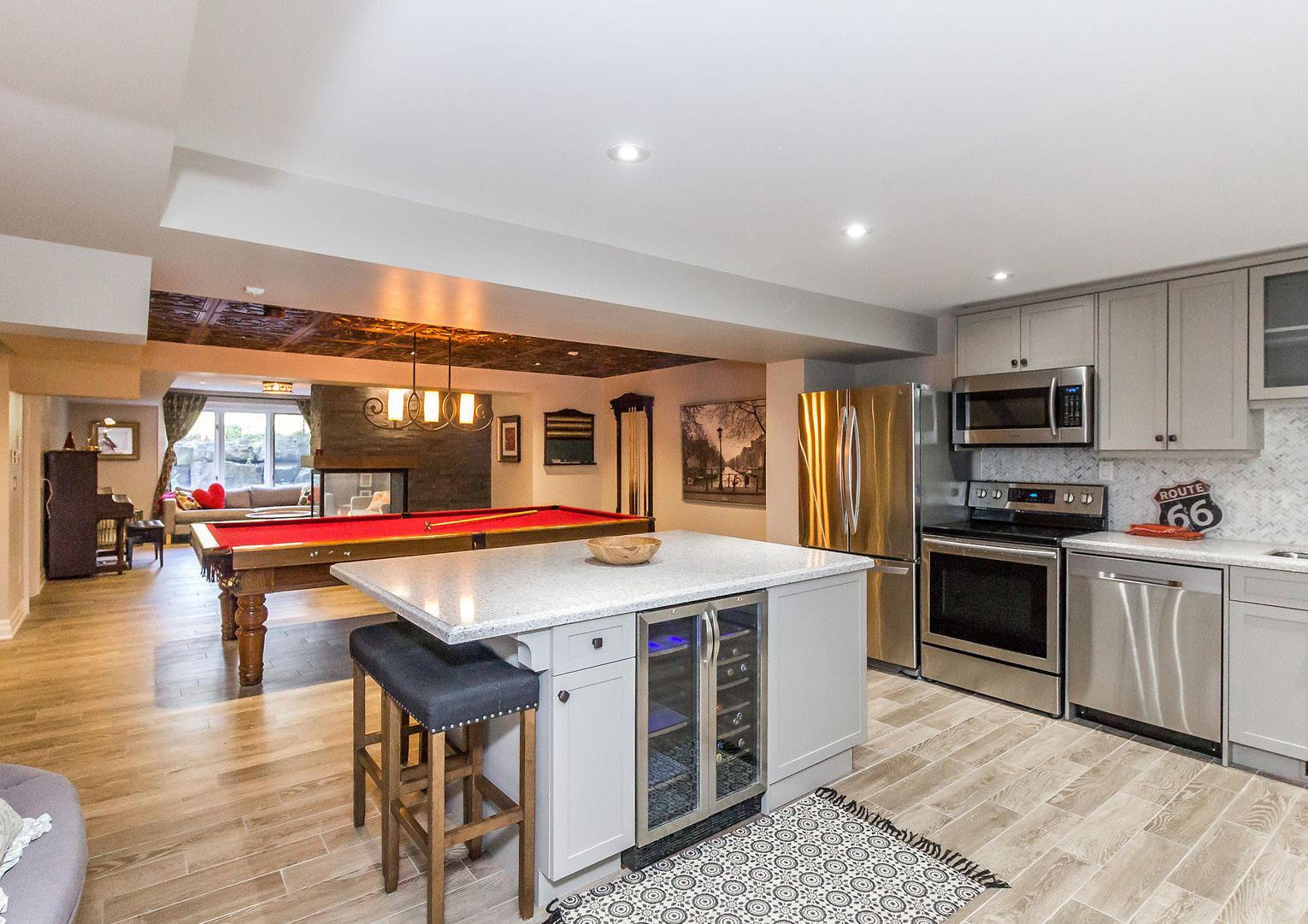
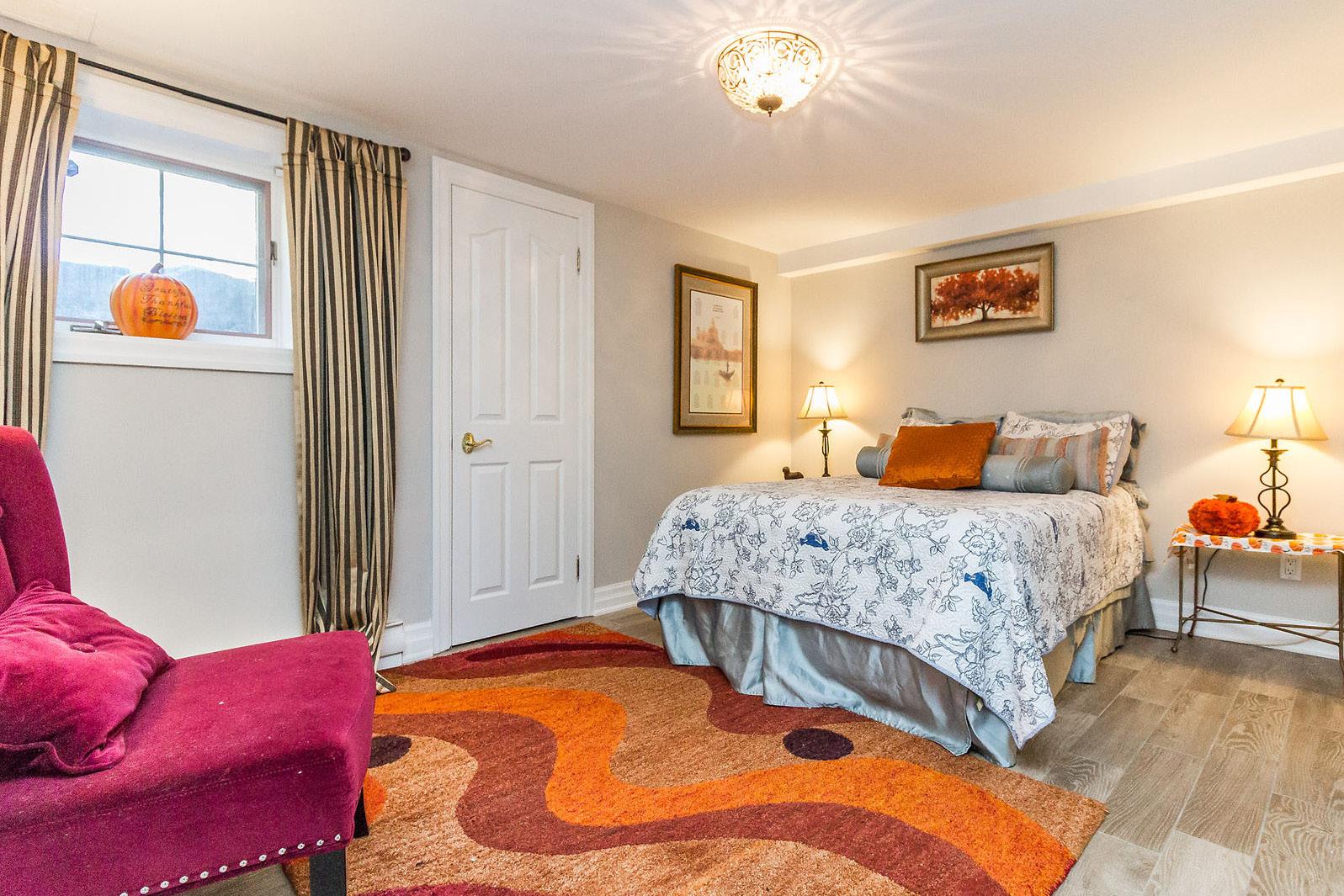
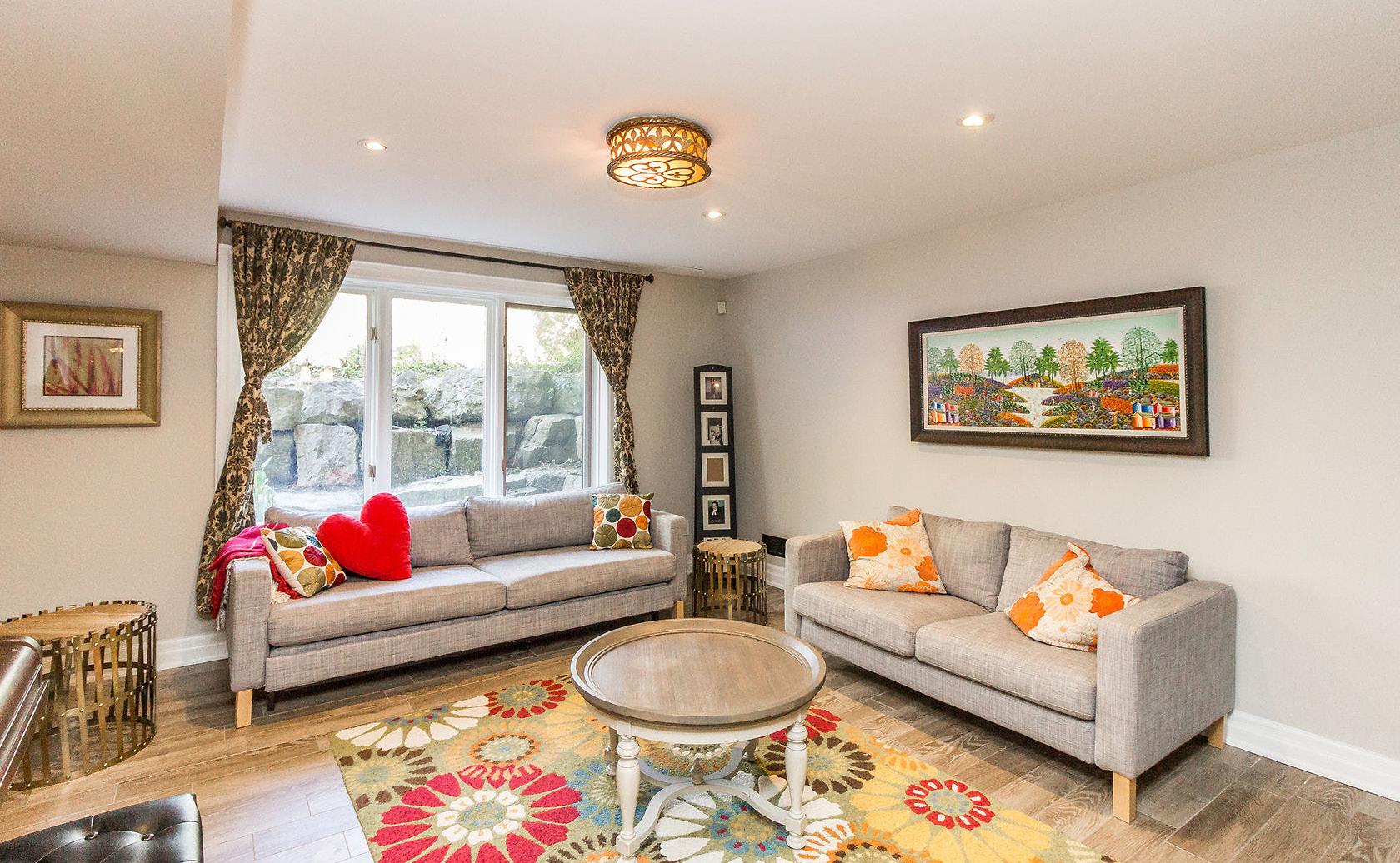
A true outdoor oasis, the backyard at 2045 Heartwood Court is designed for both peaceful enjoyment and unforgettable entertaining. The walkout patio offers multiple lounging and dining areas, set against the backdrop of lush gardens, mature flowering trees, and full privacy fencing. The saltwater in-ground pool serves as the centrepiece of the yard, complete with a stone surround and nearby storage shed for convenience. Beautifully landscaped with curated greenery and well-placed lighting, the yard is fully fenced with access from both sides of the home. Whether hosting guests, spending time with family, or enjoying a quiet summer evening, this backyard offers the perfect blend of comfort and elegance.
