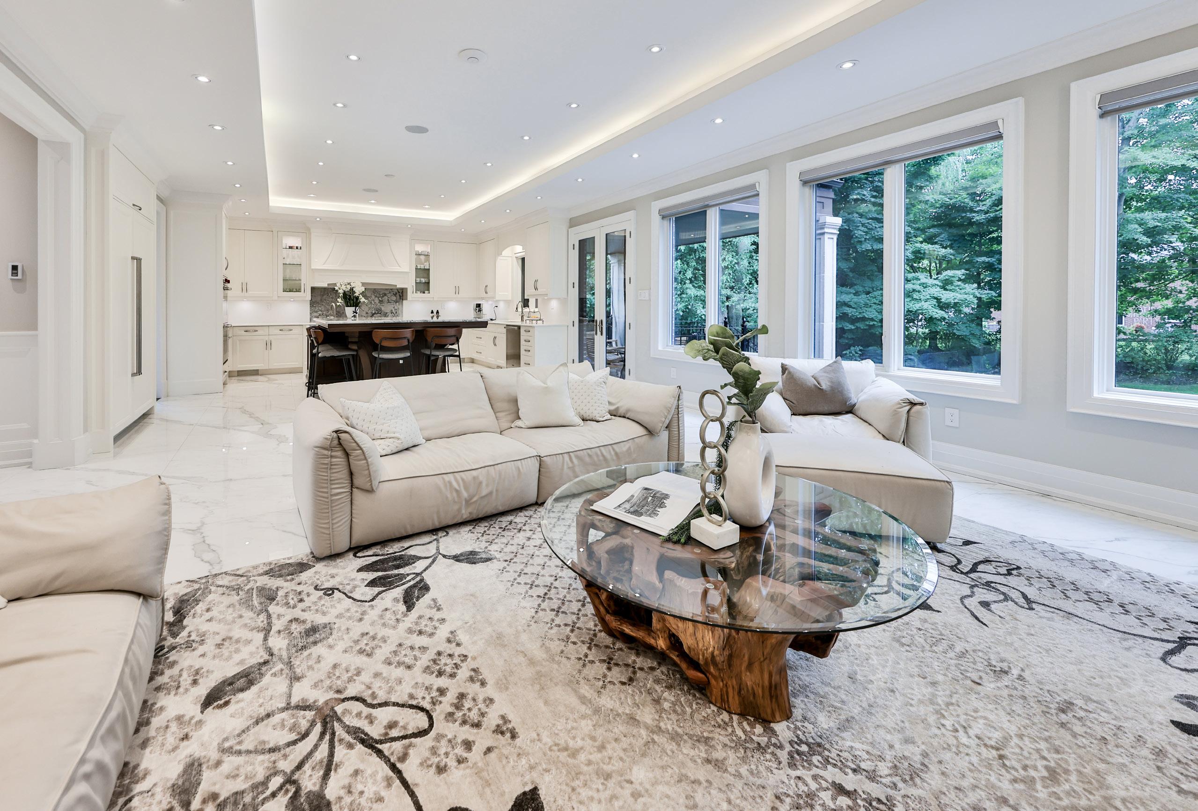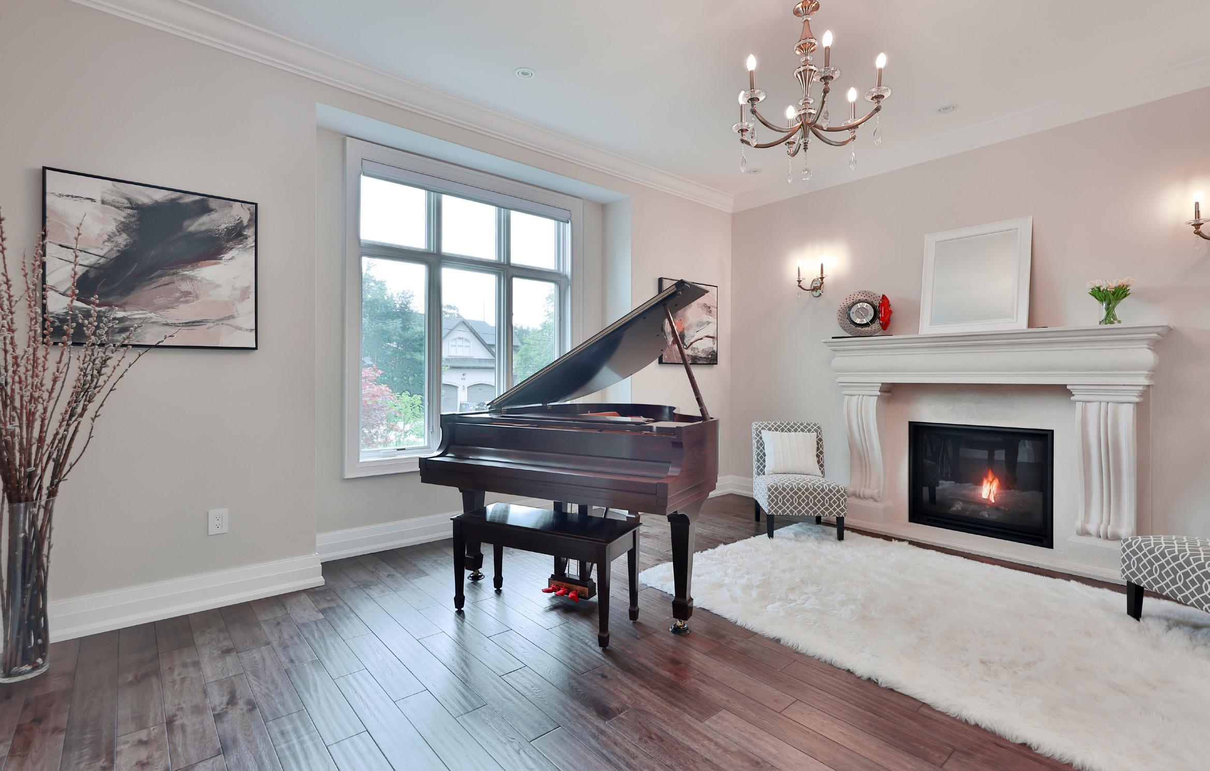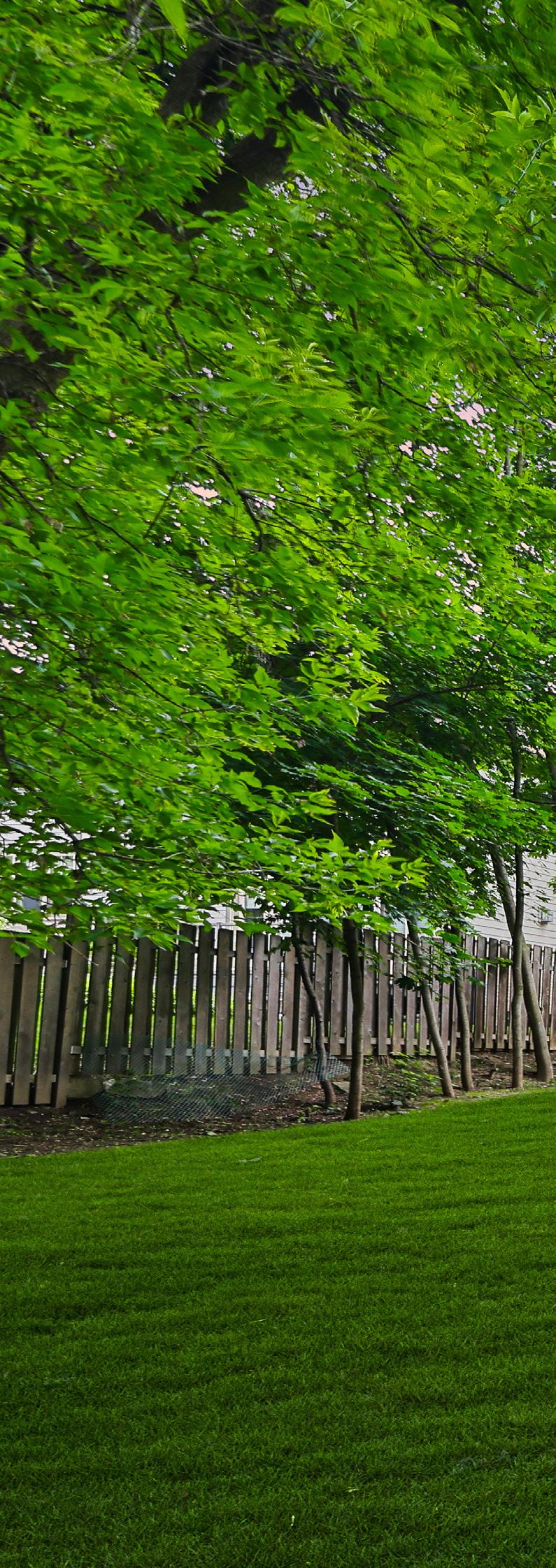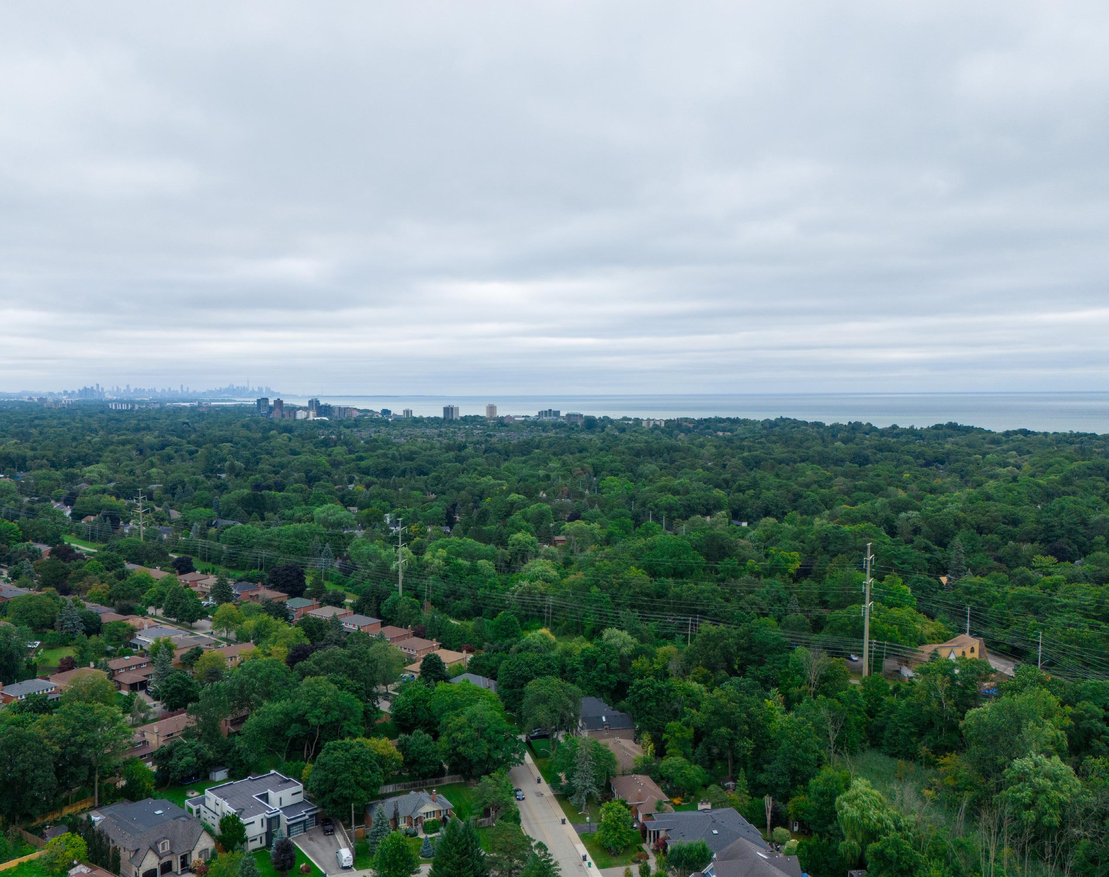
1560 LORNE WOOD ROAD
LORNE PARK






Welcome to an unparalleled blend of opulence and family-centric design at 1560 Lorne Wood Road, a masterpiece of luxury nestled in the prestigious Lorne Park neighbourhood. This custom-built 2-storey residence is situated on a generous 75 x 185 ft lot and boasts approximately 6,900 square feet of living space, featuring 5+1 bedrooms and 7 bathrooms.
This sought-after locale is renowned for its picturesque streets, verdant parks, and proximity to top-rated schools, including Lorne Park Public School and Iona Catholic Secondary School. Enjoy the charm of nearby Port Credit and Clarkson Village, where boutique shops, fine dining, and cultural events abound. For outdoor enthusiasts, the area offers easy access to the Mississauga Golf & Country Club, Credit Valley Golf & Country Club, and the scenic Lakefront Promenade Park And Marina. With its serene ambiance and vibrant community amenities, this home provides an idyllic setting for both relaxation and active living.
From the moment you arrive, the elegance of this home is evident. A beautifully manicured front yard and a double-car garage with a lift to accommodate three total vehicles, along with ample driveway parking, offering both convenience and practicality. The property is fully fenced, providing a secure and private retreat, complemented by exquisite landscaping and an inviting interlock driveway.
Upon entering, you are greeted by a grand foyer with soaring 10-foot ceilings, a magnificent chandelier, and an open tread circular hardwood staircase. The main level’s impressive height of 10 feet, complemented by 11 feet on the upper level
and 8 feet 7 inches on the lower level, enhances the sense of spaciousness and grandeur throughout the home.
The living room features large windows, a custom gas fireplace, and rich hand-scraped hickory hardwood floors found throughout the home and also extending into the adjacent dining room, complete with a built-in buffet and beverage fridge. The office, located at the front of the home, offers privacy with glass doors and overlooks the landscaped front yard. A secondary primary suite or in-law suite is tucked away on this floor, providing a peaceful retreat with a three-piece ensuite and a walk-out to a private terrace. Lastly, the spacious family room, adorned with custom cabinetry and large windows, connects seamlessly with the kitchen which features Corian and stone countertops and backsplash and a two-level centre island, making it the heart of family gatherings.
The upper level hosts a luxurious primary bedroom with a spa-like 5-piece ensuite and a large balcony overlooking the serene backyard. Four additional bedrooms, each with vaulted ceilings and en-suite bathrooms, ensure ample space and privacy for every member of the family.
The finished lower level is a versatile entertainment hub, featuring a nanny or inlaw suite, a home theatre room with an Epson projector and surround sound, and an unfinished space with potential for a wine cellar or home gym. The lower level opens directly to the fully fenced backyard, an outdoor oasis with a covered dining area, mature trees, and an irrigation system for effortless maintenance.




The living room is a blend of refined elegance and inviting comfort. A large window frames the lush front yard, filling the space with natural light. A custom gas fireplace with a beautiful mantle and surround serves as the room’s focal point, enhanced by two wall sconces that add warmth. Combined with the dining room, this open area is perfect for relaxation and entertaining in a seamless, sophisticated atmosphere. Adjacent to the living room, the dining room exudes sophistication, perfect for hosting elegant dinners. A custom-built buffet and hutch with quartz countertops and a backsplash offers both storage and style. Glass-insert upper doors add a decorative element, while under-cabinet lighting and a built-in Northland beverage fridge bring convenience and charm. The window overlooks the side yard, providing a scenic backdrop for meals shared with family and friends.
The family room offers a cozy, yet luxurious retreat. A recessed cove ceiling with soft lighting highlights the custom-built wall-to-wall cabinetry, complete with accent lighting, a gas fireplace, and an included TV. Three large windows provide picturesque views of the backyard, equipped with motorized blinds for added convenience. Ceiling speakers further enhance this space, making it ideal for relaxation or entertainment.
A private sanctuary, the second primary bedroom or in-law suite is designed for comfort and privacy. The pocket door leads to a custom-built wall-to-wall storage unit with a TV alcove, while a large window with blinds offers serene backyard views. The walk-out leads to a private deck, extending the living space outdoors. The 3-piece ensuite features a walk-in shower with a rain showerhead and a heated towel rack, completing this tranquil, well-appointed space.

Step into a culinary masterpiece where elegance and functionality are perfectly balanced. This chef-inspired kitchen showcases gleaming Corian and stone countertops, paired with a sophisticated backsplash that enhances its luxurious appeal. The custom-built upper and lower cabinetry offers ample storage, designed with both style and practicality in mind. At the heart of this stunning space, a two-level center island provides seating for six, featuring an integrated sink and an under-counter water filtration system, blending convenience with luxury.
The kitchen is equipped with high-end appliances, including a fully paneled, full-height SubZero fridge and freezer with a built-in ice maker, along with a Wolf double wall oven, microwave, and a professional-grade six-burner range with a griddle and range hood. Perfect for both intimate family gatherings and grand entertaining, this kitchen creates an unparalleled culinary experience. French doors open to a covered deck, inviting an extension of living space outdoors, while pot lights and ceiling speakers enhance the atmosphere for every occasion.



Indulge in the luxurious comfort of the primary bedroom, a sanctuary designed with sophistication and elegance. The tray ceiling, adorned with pot lights and integrated ceiling speakers, sets a serene ambiance, while the wall-mounted TV provides entertainment at your fingertips. Natural light floods the room through expansive windows, with double doors leading to a private deck, offering breathtaking views of the backyard and creating the perfect spot for morning coffee or evening relaxation.
The walk-in closet is a dream come true, illuminated by pot lights and featuring custom-built shelving to organize and display your wardrobe in style. In the lavish 5-piece ensuite, a double undermount vanity is framed by a full-height mirror with elegant wall sconces, offering a refined space to prepare for the day. The spa-like experience continues with a large glass-enclosed Mr. Steam shower, complete with dual rainheads and a detachable body spray for ultimate relaxation. A freestanding Kubebath tub, paired with a floor-mounted tub filler, invites you to unwind in pure luxury, while the Duravit toilet and heated towel rack add the finishing touches to this opulent retreat.



The lower level of this home offers a versatile and spacious retreat, thoughtfully designed for comfort and entertainment. The sixth bedroom is a quiet and private space, with windows overlooking the side yard, a roomy closet, and sleek laminate flooring. The attached 3-piece ensuite features a single undermount sink vanity, wallmounted fixtures, and a stylish tile backsplash, all illuminated by pot lights and an electric light fixture. The glassenclosed walk-in shower, equipped with a rainhead and detachable body spray, adds a spa-like touch to this serene bedroom suite.
The expansive recreation room is the heart of the lower level, with an open-concept design that offers endless possibilities for customization. Whether you’re envisioning a cozy lounge with a wet bar or a fully equipped kitchen, this space can accommodate it. The walk-up to the backyard adds convenience, while pot lights and laminate flooring create a modern and inviting atmosphere for gatherings and relaxation.
For cinematic experiences, the theatre room is a haven of entertainment, complete with an Epson projector and screen, five speakers, and plush broadloom underfoot. Windows allow natural light to filter in, while wall sconces and pot lights ensure the perfect ambiance for movie nights. A separate storage room offers additional space to keep things organized.
Finally, the unfinished space with large double glass doors provides a blank canvas for your imagination, whether you dream of a wine cellar to showcase your finest vintages or a home gym for fitness enthusiasts, this area is ready for transformation into the ultimate personal retreat.



This backyard is a truly exceptional retreat, crafted for those who appreciate luxury, elegance, and effortless outdoor entertaining. Enclosed by a wrought-iron gate and a fully fenced perimeter, it offers both security and aesthetic charm, creating a private sanctuary that feels worlds away. The interlock pathways wind gracefully through the space, guiding you to the centerpiece of this oasis, an expansive covered dining area. Thoughtfully equipped with outdoor speakers and soft, inviting lighting, this space becomes the perfect setting for al fresco dining under the stars, whether you’re enjoying intimate family dinners or hosting lavish gatherings. A built-in gas line for a BBQ ensures seamless outdoor cooking, making entertaining a breeze.
Mature trees embrace the backyard, providing shade, tranquility, and a sense of natural beauty, enhancing the ambiance of this serene space. The meticulous design extends to the walk-up from the lower level, a convenient and stylish feature that offers easy access between the indoors and outdoors, making this backyard ideal for year-round entertaining. Two generously sized built-in planters add a lush, botanical element to the landscape, framing the space with vibrant greenery, while the irrigation system maintains the verdant beauty effortlessly throughout the changing seasons.



