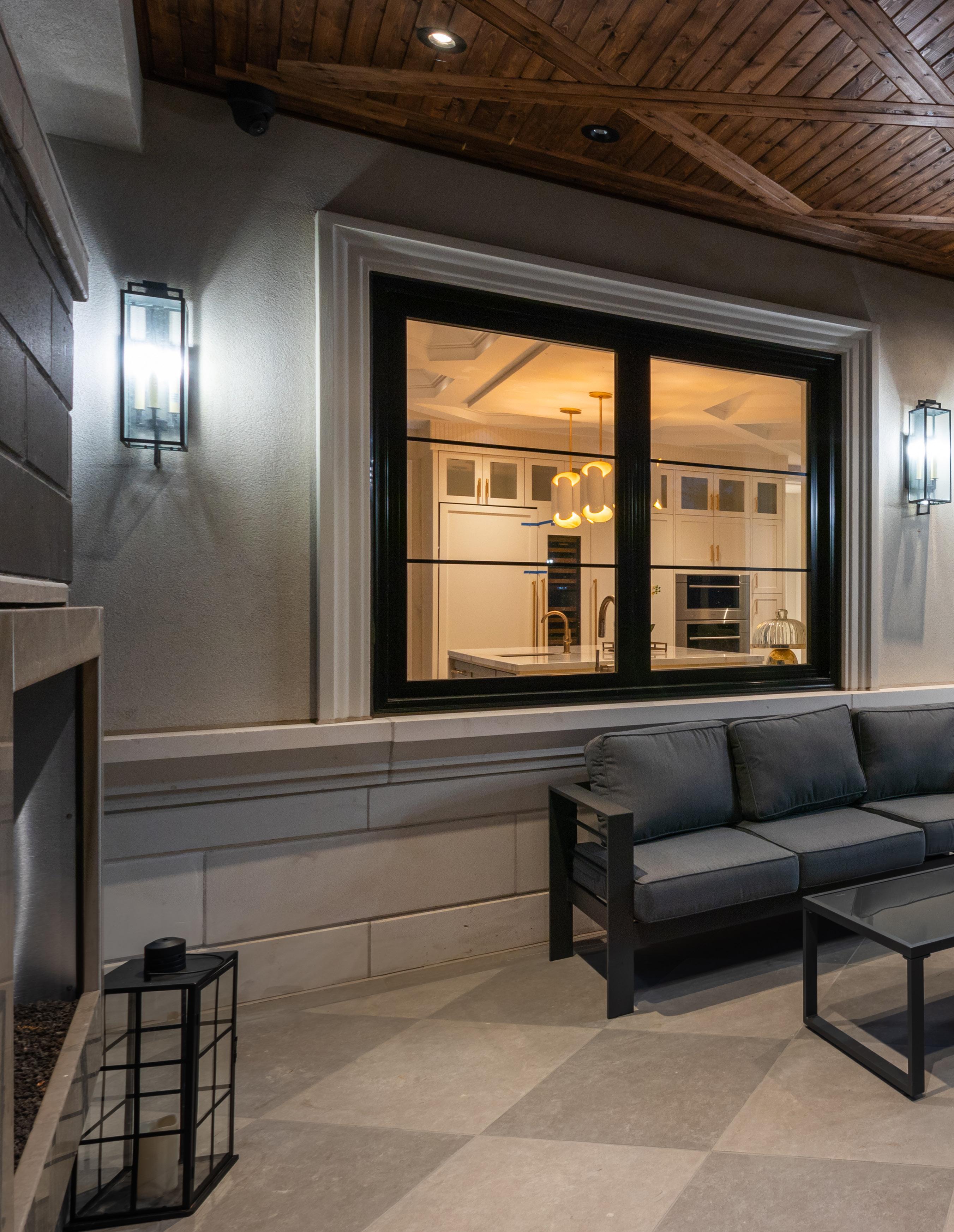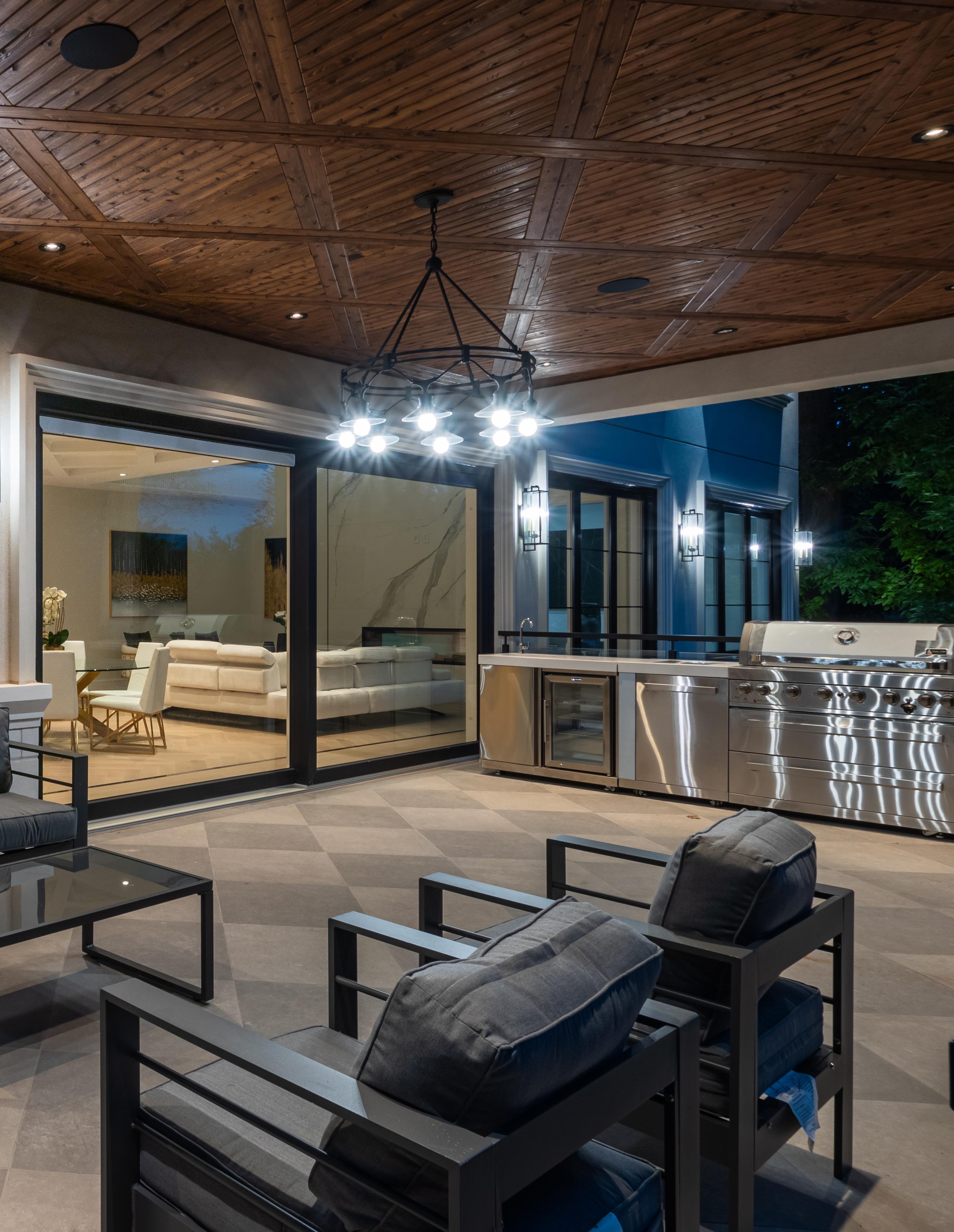 1386 GLENWOOD DRIVE MINEOLA
1386 GLENWOOD DRIVE MINEOLA
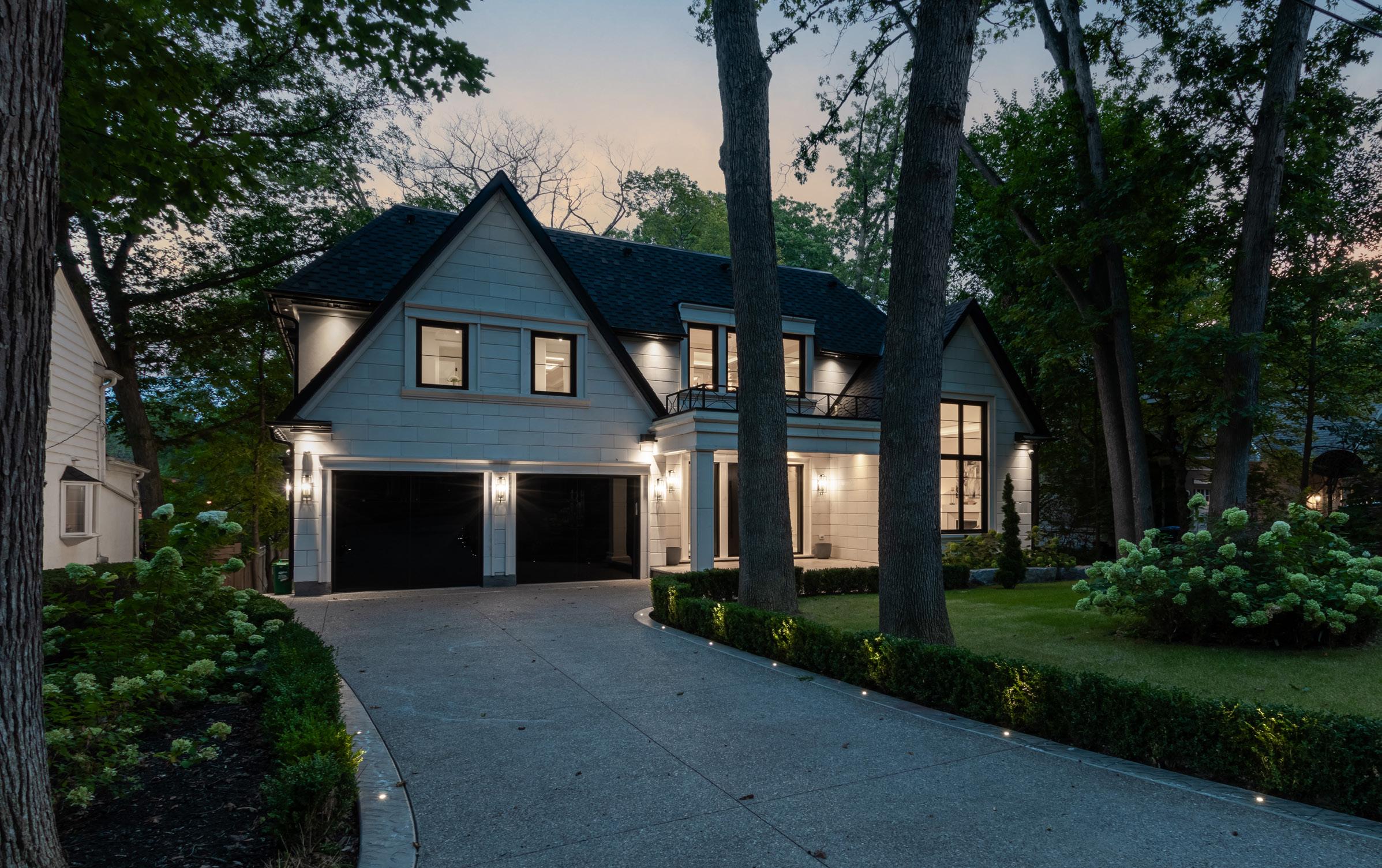 1386 GLENWOOD DRIVE MINEOLA
1386 GLENWOOD DRIVE MINEOLA
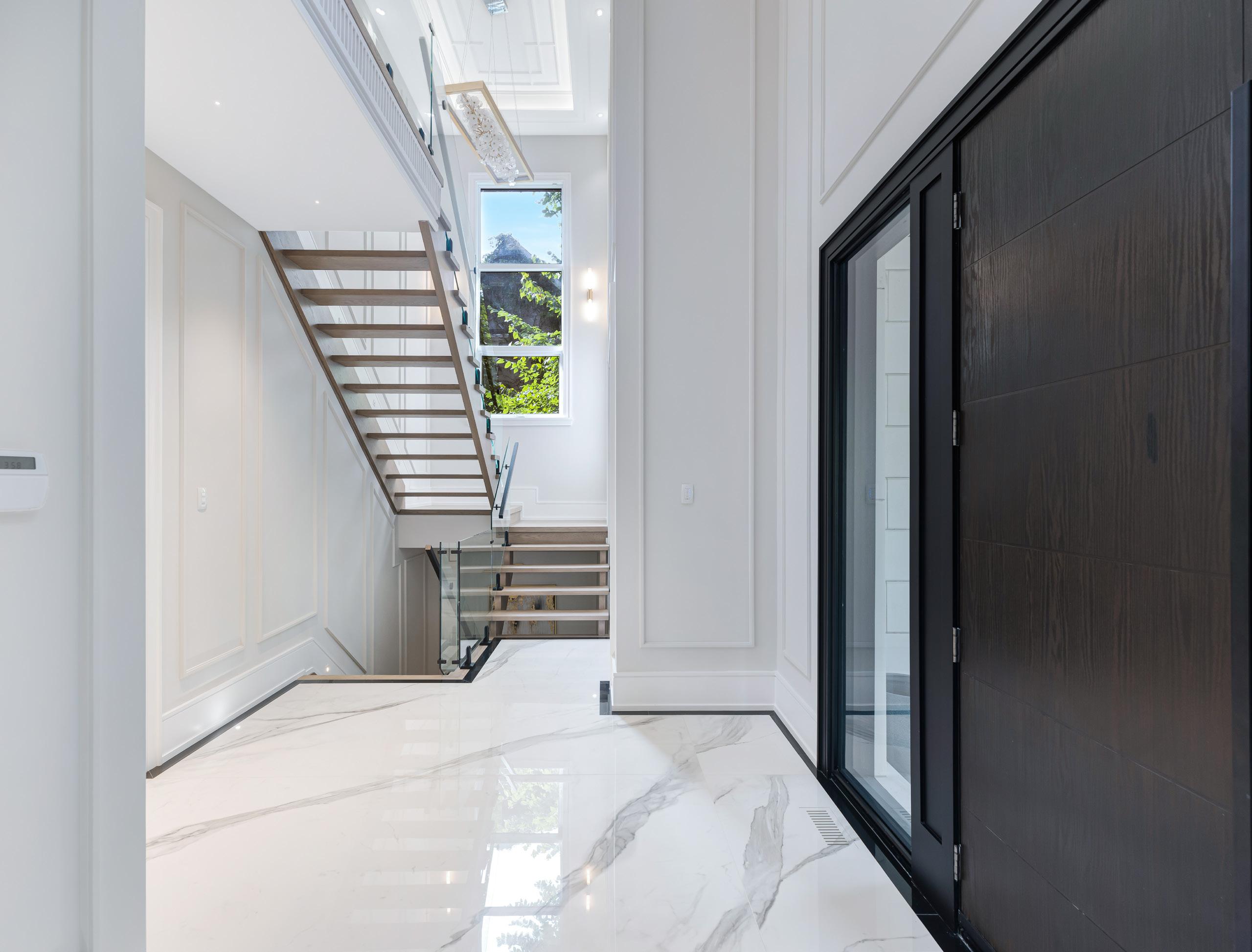

 1386 GLENWOOD DRIVE MINEOLA
1386 GLENWOOD DRIVE MINEOLA
 1386 GLENWOOD DRIVE MINEOLA
1386 GLENWOOD DRIVE MINEOLA

Discover the epitome of luxury living in the heart of Mineola West. Welcome to 1386 Glenwood Drive, a meticulously designed, custom-built 2-storey home by renowned architect David Small. Situated on an expansive 75 x 142 ft lot, this residence boasts 4+1 bedrooms, 4+1 bathrooms and approximately 6,000 sqft of total living space.
This elegant property is ideally located on one of Mineola’s most coveted streets, offering easy access to esteemed schools such as Kenollie Public School, Mineola Public School, and Port Credit Secondary School. It’s also conveniently close to Mentor College, Cawthra Park Secondary School, Port Credit Village, Marina & GO Station, Sherway Gardens Shopping Centre, Trillium Hospital, The Mississauga Golf & Country Club, the lake and the QEW highway.
As you step into the magnificent foyer, 20 ft ceilings and expansive windows flood the space with natural light. Versace Porcelain slab flooring imported from Italy adds a touch of opulence. This area effortlessly connects to all the main living areas of the home.
The formal living room, with its soaring 16ft ceilings and abundant natural light, centers around a majestic 36” gas fireplace, perfect for cherished family moments. The family room combines grandeur and comfort, featuring a 72” fireplace and modern amenities like Control 4 automation.
appliances, Italian porcelain accents, and a spacious island. The dining area seamlessly connects to the kitchen and opens to the backyard for indoor-outdoor dining. Lastly, the office, overlooking the serene backyard, blends sophistication with functionality, making it an ideal space for work or study. These spaces collectively define luxurious family living in this remarkable home.
Ascending to the upper level of this luxurious residence reveals a sanctuary of tranquility. The primary bedroom, accessed through double doors features a lavish ensuite and oversized walk-in closet offering unmatched comfort and convenience. Three additional bedrooms boast custom millwork features and ample storage. The 4-piece Jack and Jill bathroom showcases modern design, while the fourth bedroom enjoys a private ensuite. This upper level harmonizes luxury and practicality, ensuring a serene retreat for every member of the family.
The lower level of this remarkable estate is a haven of leisure and entertainment. Featuring a spacious recreation room with a sliding door leading to the backyard covered patio, it’s an ideal space for gatherings. A fifth bedroom and a 3-piece bathroom adds to the convenience of this level.
The chef-inspired kitchen is a culinary masterpiece, showcasing Wolf and Sub-Zero
Step outside to the captivating backyard with its raised deck, perfect for outdoor living and entertaining. This home truly extends its luxury to the outdoors, promising a lifestyle of grandeur and leisure.
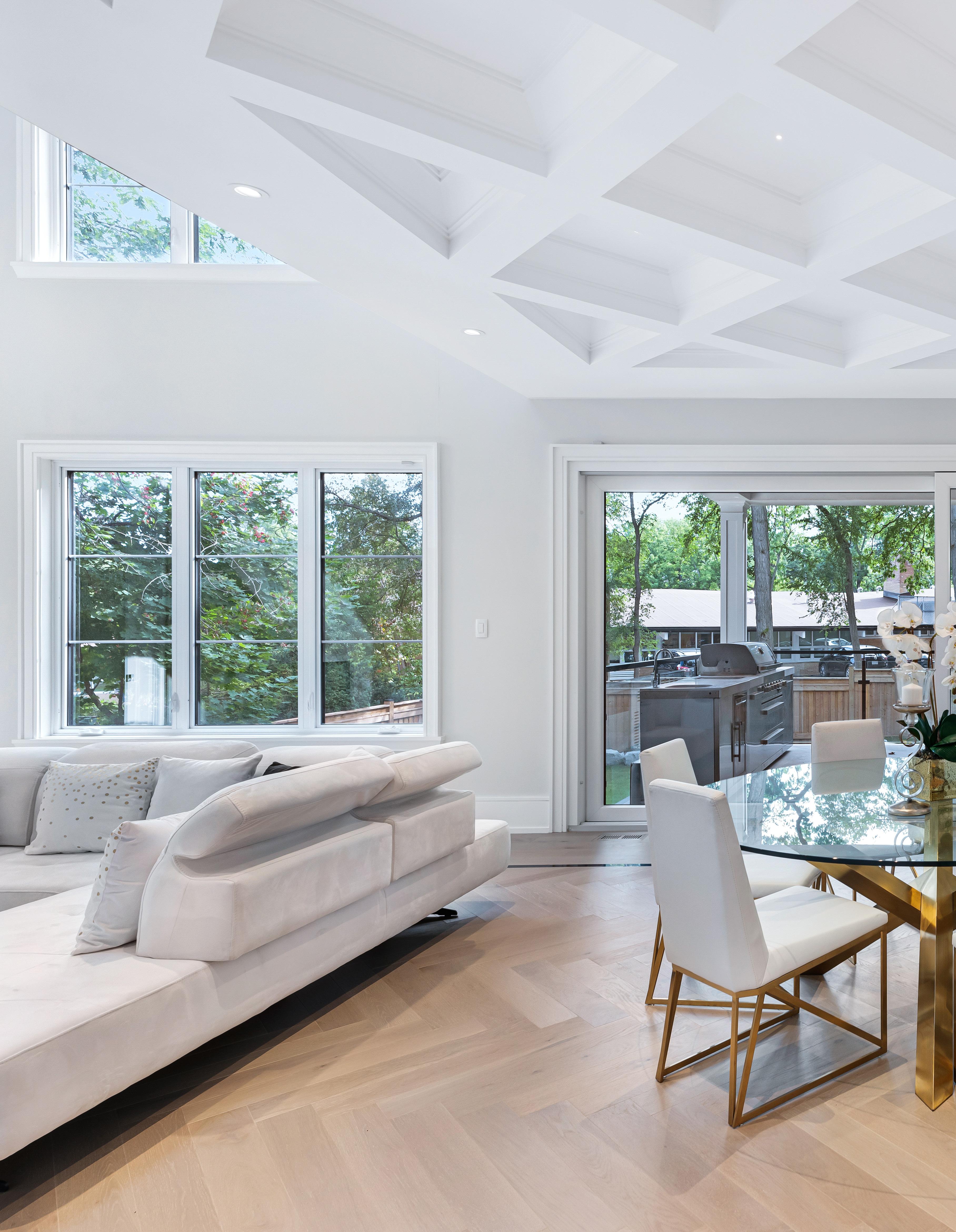

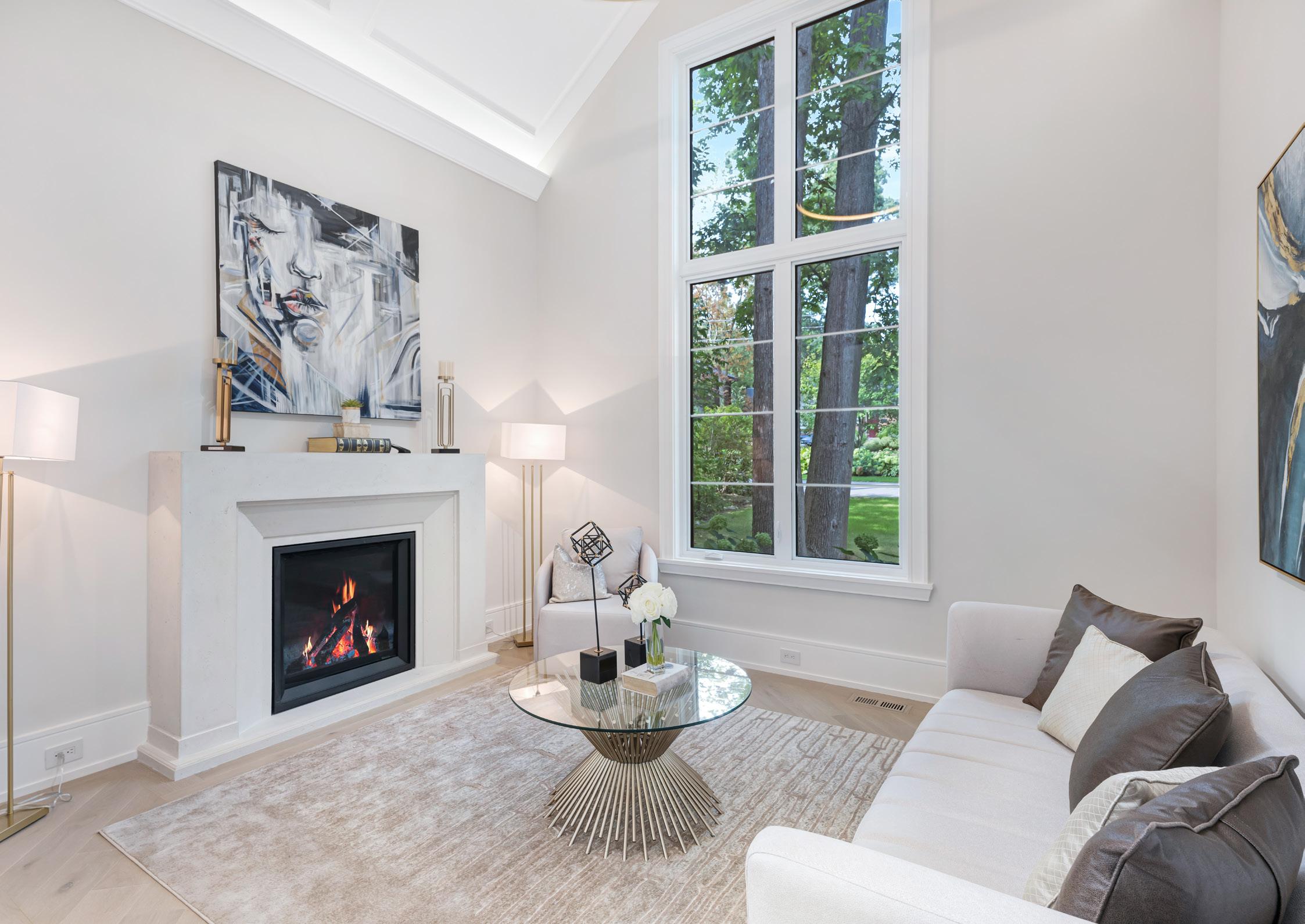

The living room radiates elegance with its vaulted ceiling, custom millwork archway entrance, and a 36” gas fireplace surrounded by a custom limestone mantle. Meanwhile, the family room welcomes you with its soaring 20-foot ceilings, a skylight, and a remarkable two-way gas fireplace encased in Versace porcelain. It seamlessly connects with the eat-in kitchen and dining area, creating an expansive open concept that is perfect for both family gatherings and formal entertaining. The dining room is a place of culinary delight and celebration, with ample space for hosting family and friends. For those who work from home or seek a quiet retreat, the main-level office offers a serene workspace, complete with a floor-to-ceiling gas fireplace and exquisite finishes. Whether it’s business or leisure, these living spaces cater to both comfort and luxury, elevating your daily experience.
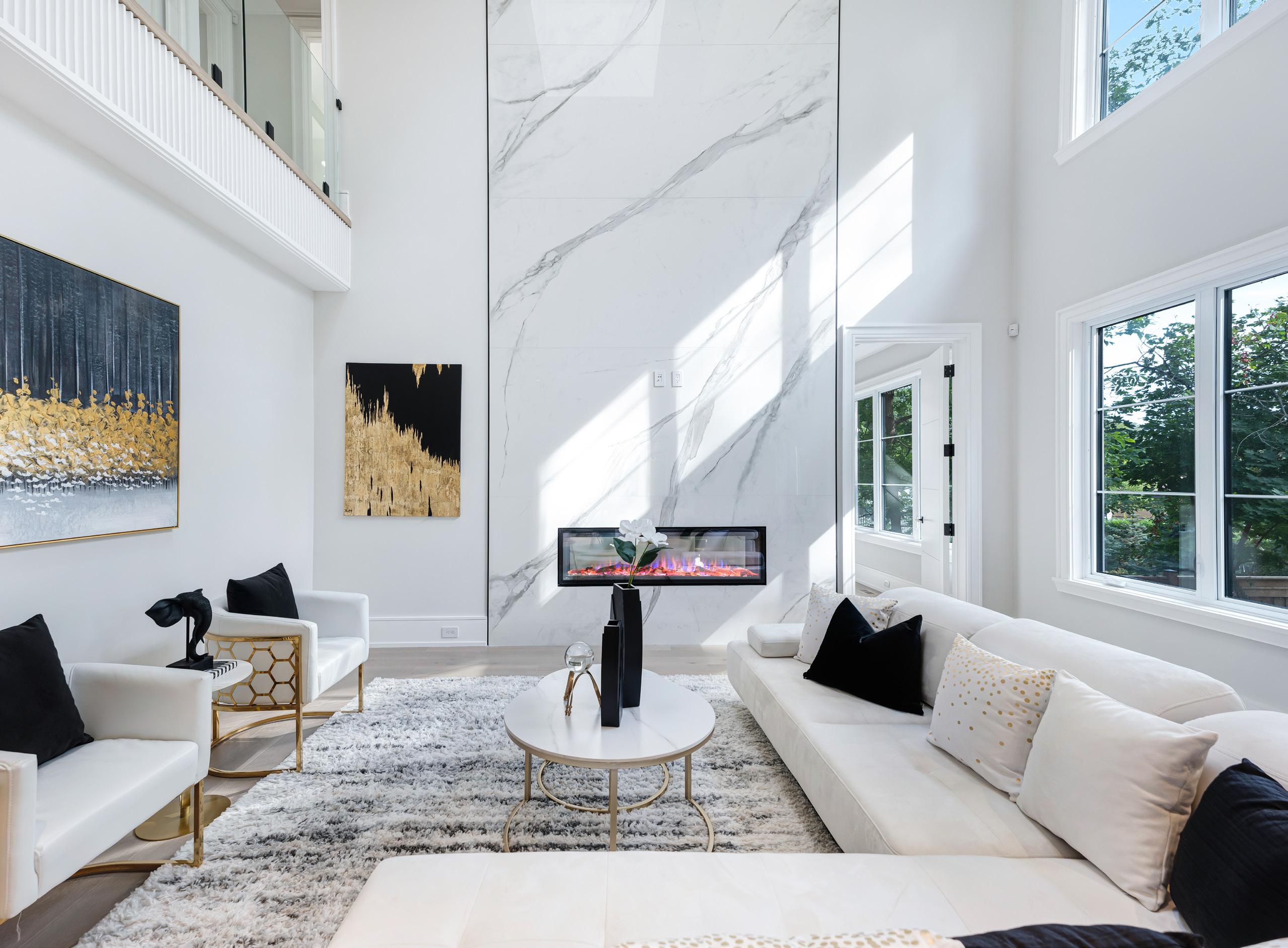
Step into a culinary masterpiece designed for the most discerning of chefs. This gourmet kitchen is a symphony of elegance and functionality, featuring luxurious stainless steel Wolf and Sub-Zero appliances that promise top-tier performance.
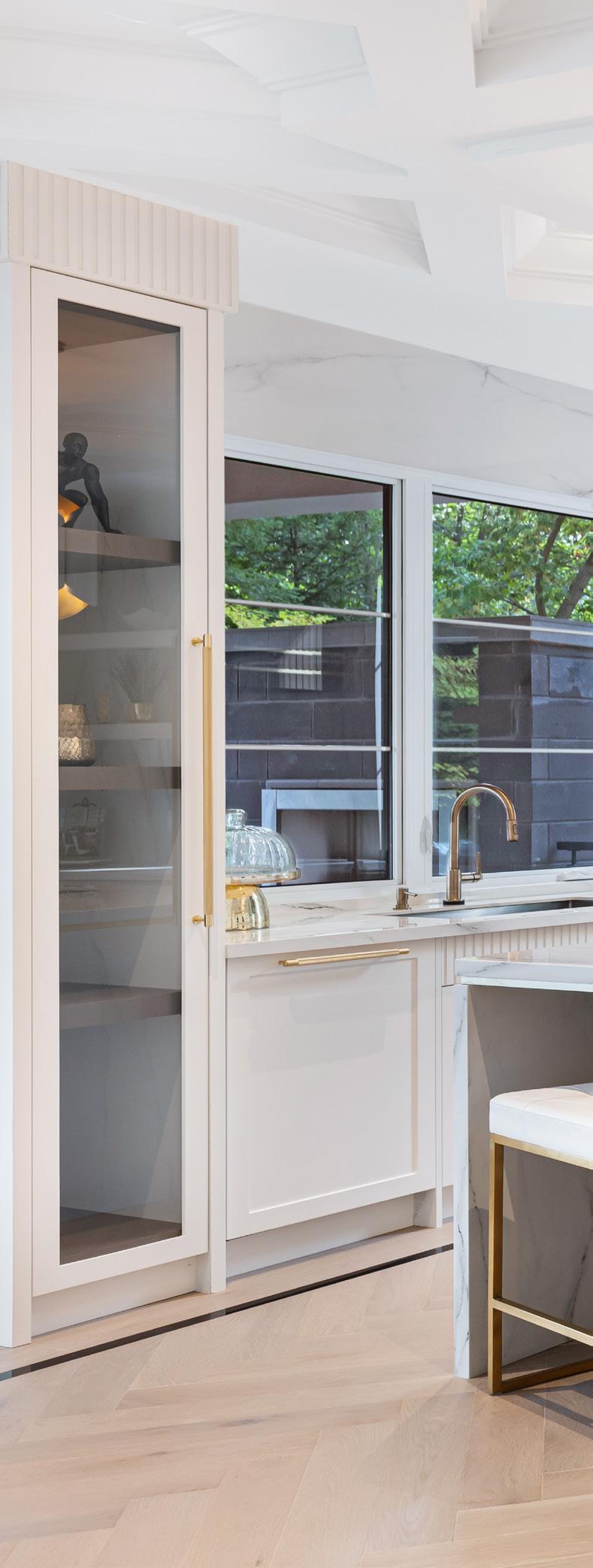
Custom-designed HDF/Poly urethane painted cabinetry, adorned with Buster + Punch hardware imported from the UK, offers a seamless blend of style and practicality. The Italian book-match porcelain countertops and backsplash add a touch of opulence while providing a durable and stunning workspace. An oversized center island with a waterfall edge beckons for casual meals, boasting barstool seating for a quick breakfast or a friendly chat with the cook.
Large windows overlooking the backyard and side yard infuse the kitchen with natural light, creating a warm and inviting atmosphere. Hidden ceiling speakers discreetly provide entertainment, while the TECO stainless steel island sink and custom integrated Cove stainless steel dishwasher simplify meal preparation and cleanup.
The showstopper of this kitchen is the Wolf 6-burner stovetop with a center grill and a wall-mounted pot filler, catering to your culinary ambitions. Wolf stainless-steel built-in microwave and oven ensure precision in cooking, while the Sub-Zero Wine Fridge with a glass insert keeps your favorite vintages at the perfect temperature. Custom integrated wood-paneled Sub-Zero refrigerator seamlessly blends with the cabinetry, adding to the kitchen’s aesthetic charm.
Throughout this masterful kitchen, you’ll find Mercier white oak herringbone hardwood flooring with an inlaid border, creating an inviting and timeless atmosphere that is both functional and beautiful.
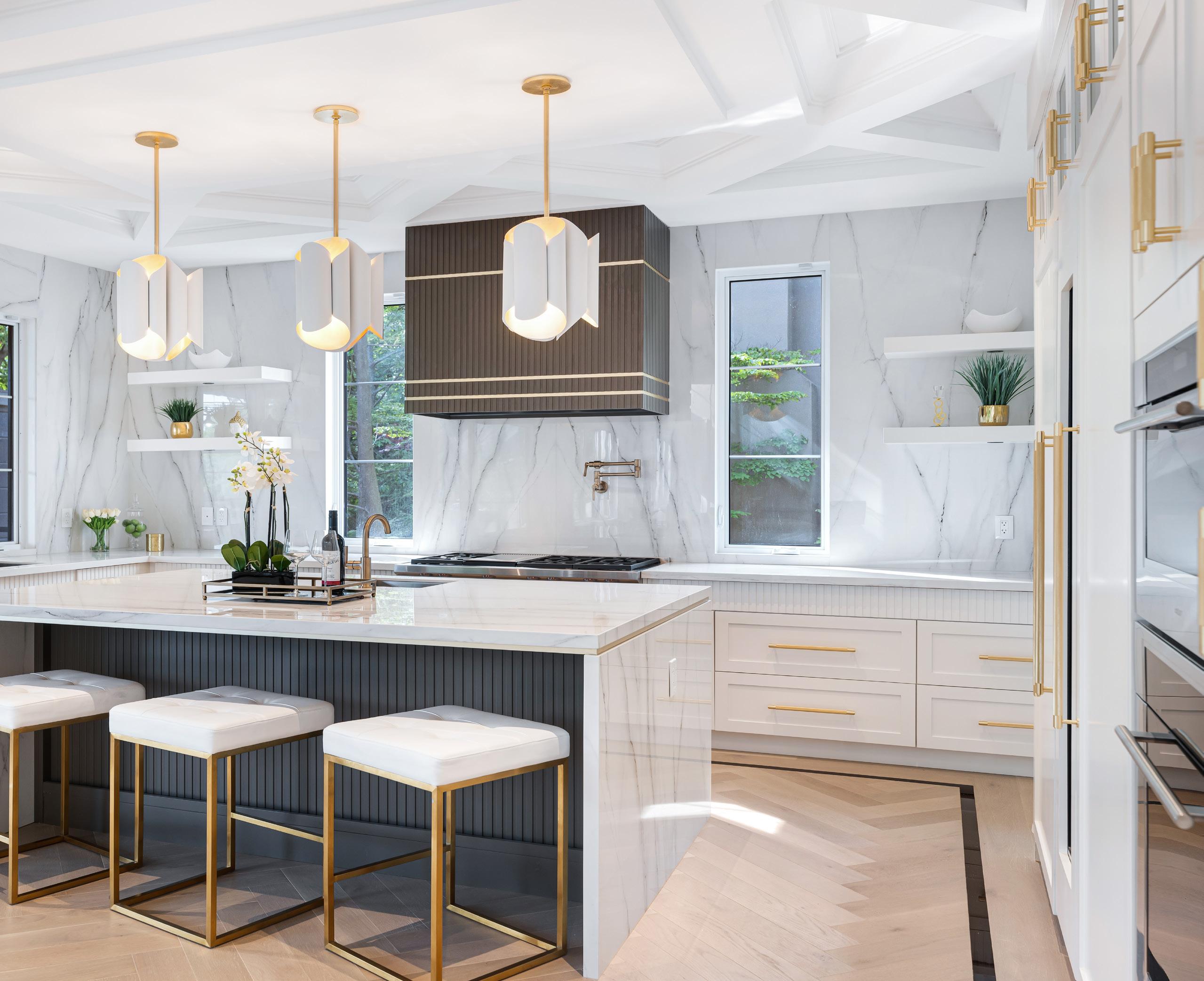
This primary bedroom offers a retreat within your home, a space where luxury and comfort harmoniously coexist, making it the perfect place to unwind after a long day. As you enter through the double doors with exquisite gold hardware, you’re greeted by an ambiance of luxury and comfort.


The tray ceiling, adorned with built-in LED strip lighting, pot lights, ceiling speakers, and a contemporary chandelier, adds an extra layer of sophistication. A floor-to-ceiling electric fireplace, surrounded by custom millwork, offers warmth and coziness on cooler nights while serving as a stunning focal point. Large windows overlooking the backyard infuse the room with natural light, creating a serene and airy space.
The oversized walk-in closet is a haven of organization, featuring custom-built shelving, hangers, clothing rods, and drawers, all illuminated by built-in LED strip lighting.
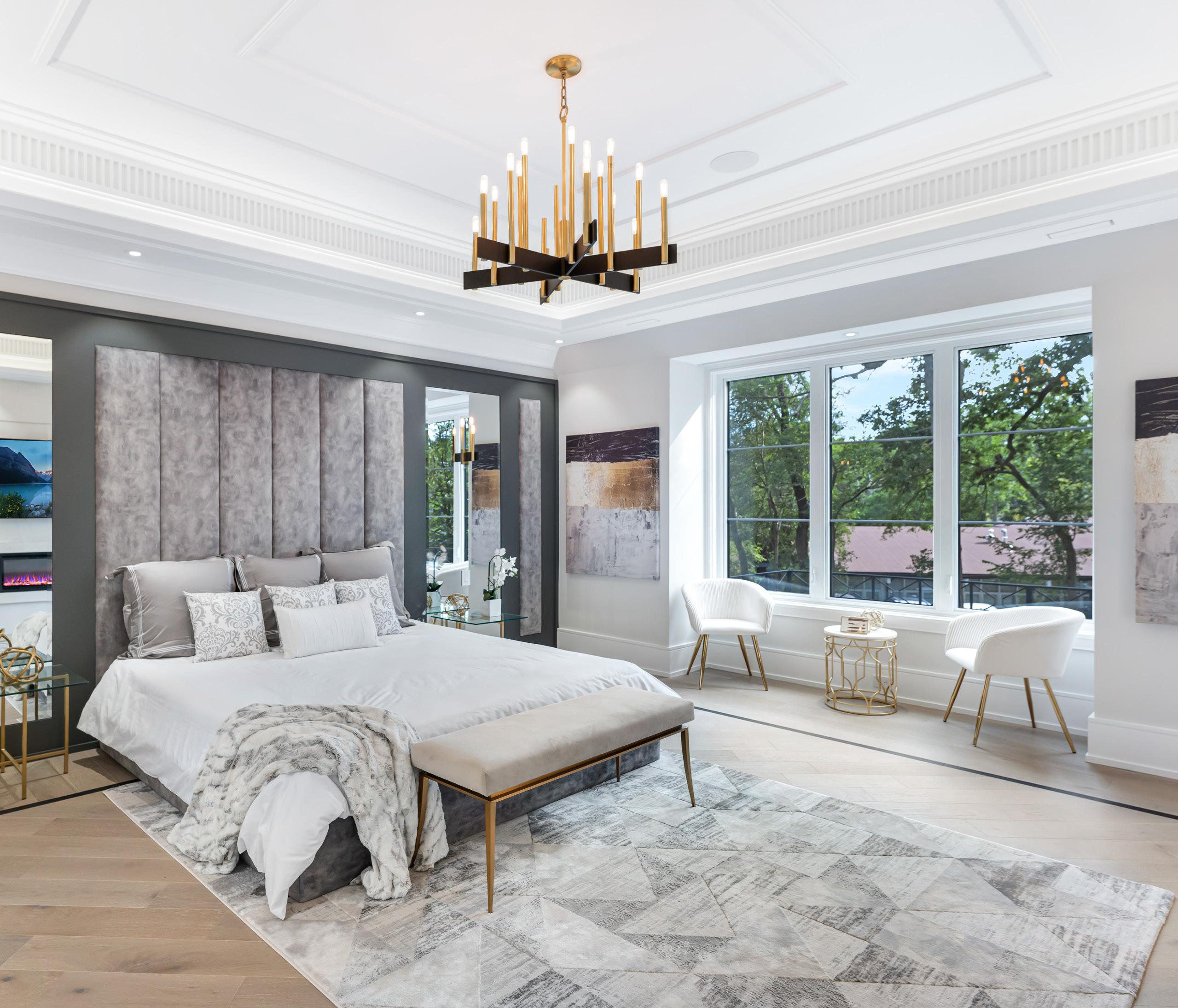
This expansive 5-piece ensuite boasts a glass walk-in shower with a ceiling-mounted rainfall showerhead that provides invigorating refreshment. The double sink vanity offers ample space for both partners, and an elegant makeup counter adds convenience. No detail is spared, from the heated floors that greet your every step to the exquisite porcelain tiles that grace the walls. The centerpiece is the freestanding soaking tub, inviting you to unwind under a contemporary chandelier. A built-in sound system sets the mood, and the window offers natural light while maintaining your privacy. Completing this lavish experience is a separate water closet for added convenience, making mornings a breeze.
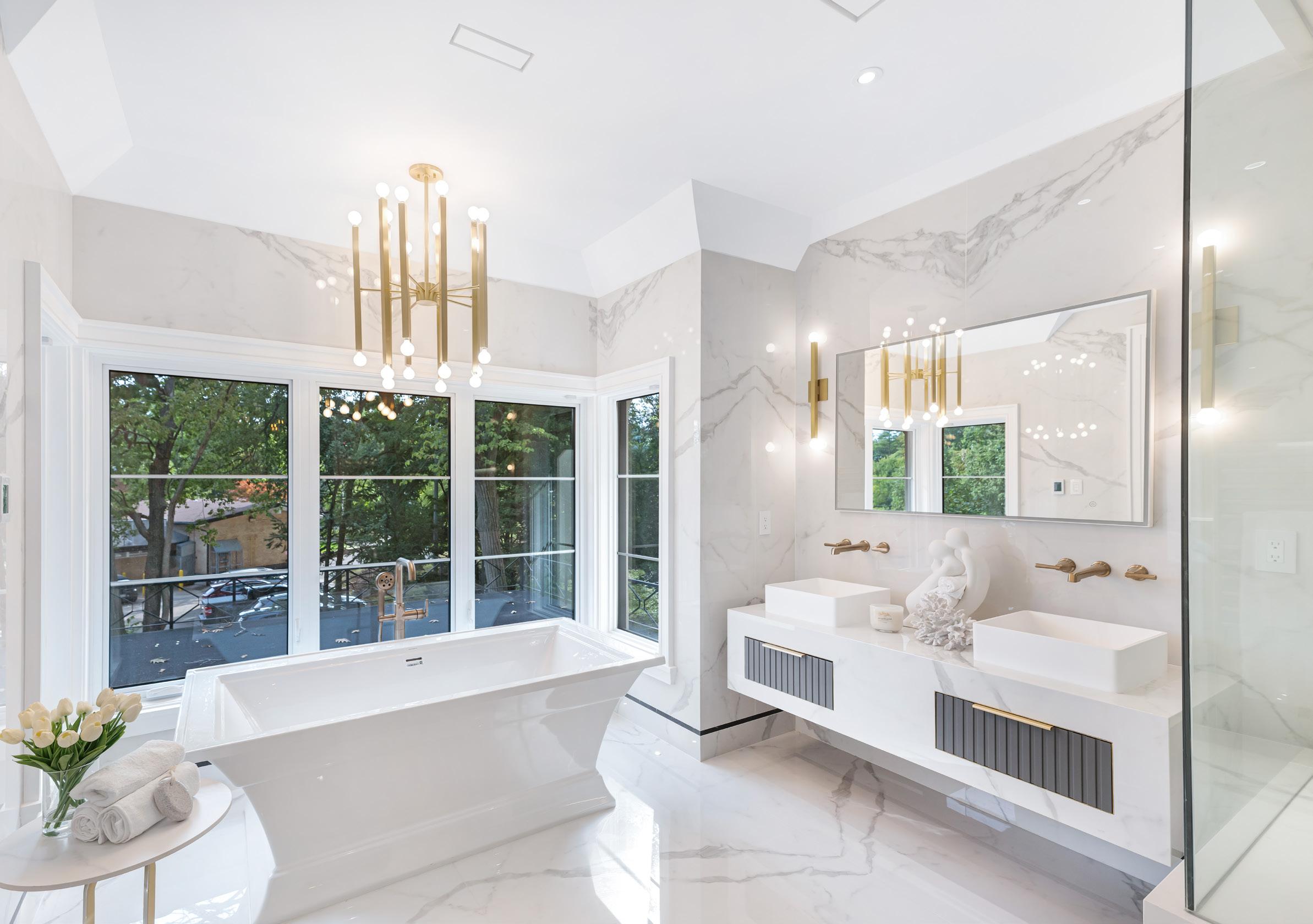
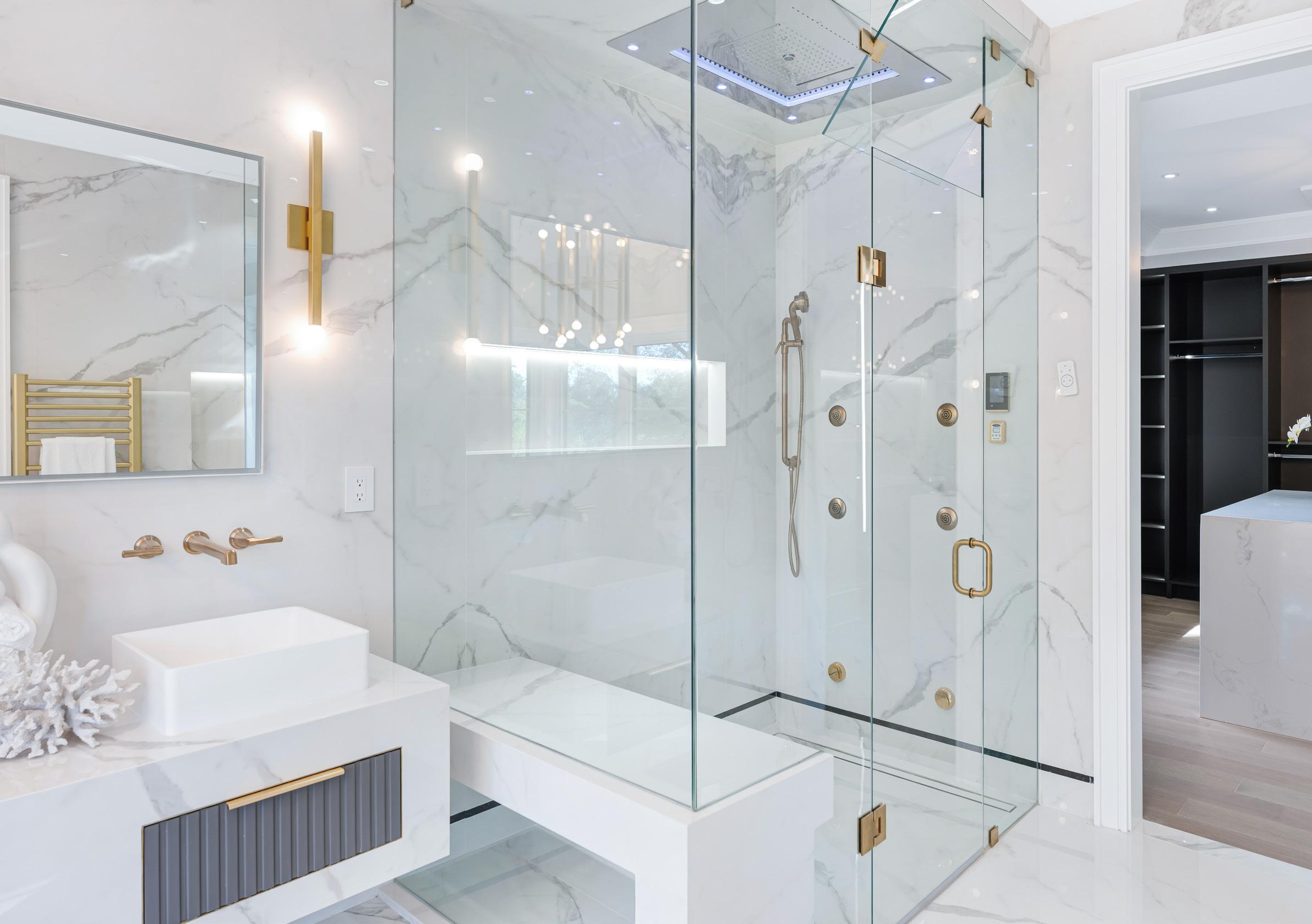
A well-equipped home theater beckons movie nights, while the glass-enclosed wine cellar showcases your collection. Keep fit in the fully-equipped gym or retreat to the spacious recreation room for family game nights. An additional bedroom and bathroom provide comfort and convenience for guests or family members. Expansive windows usher in natural light and offer direct access to the serene backyard oasis. Whether you seek a tranquil space for meditation or a lively gathering area for celebrations, this lower level caters to your every need.
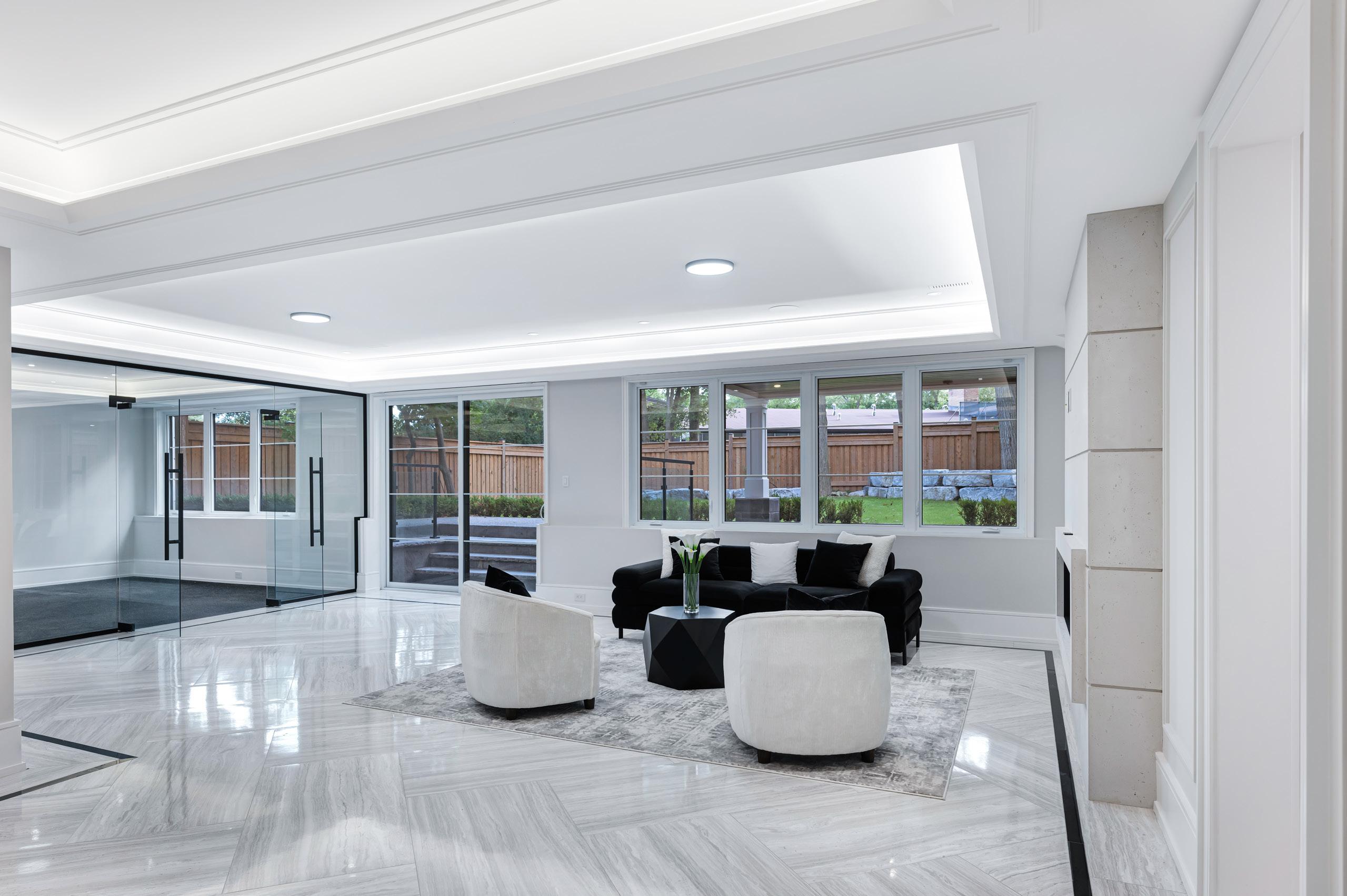


Step into your own private retreat in the heart of Mineola West. The raised deck, adorned with built-in ceiling speakers and an elegant chandelier, invites you to dine and entertain in style. A Napoleon gas fireplace adds warmth and ambiance, making this space perfect for year-round enjoyment. The Mont Alpi outdoor kitchen, a chef’s dream features a built-in grill, stainless-steel sink, ceramic infrared side burner, and a convenient bar fridge. Gather with friends and family, grill your favorite meals, and savour them in the lush, landscaped surroundings.
The deck seamlessly leads to a beautifully manicured lawn, surrounded by mature trees that provide both shade and privacy. This spacious backyard is a canvas for your imagination, offering endless possibilities for outdoor activities, from kids’ playtime to gardening. The meticulous landscaping and thoughtful design extend to every corner, making it an ideal space for relaxation, play, and entertainment.
With glass railings offering unobstructed views of this serene oasis, you can fully appreciate the beauty of this property. Whether you’re hosting a barbecue, enjoying a quiet morning coffee, or simply basking in the tranquility of nature, this backyard is the perfect extension of your luxury living space. It’s a rare combination of sophistication and natural beauty, designed to enhance your daily life and provide a backdrop for cherished memories with family and friends.


