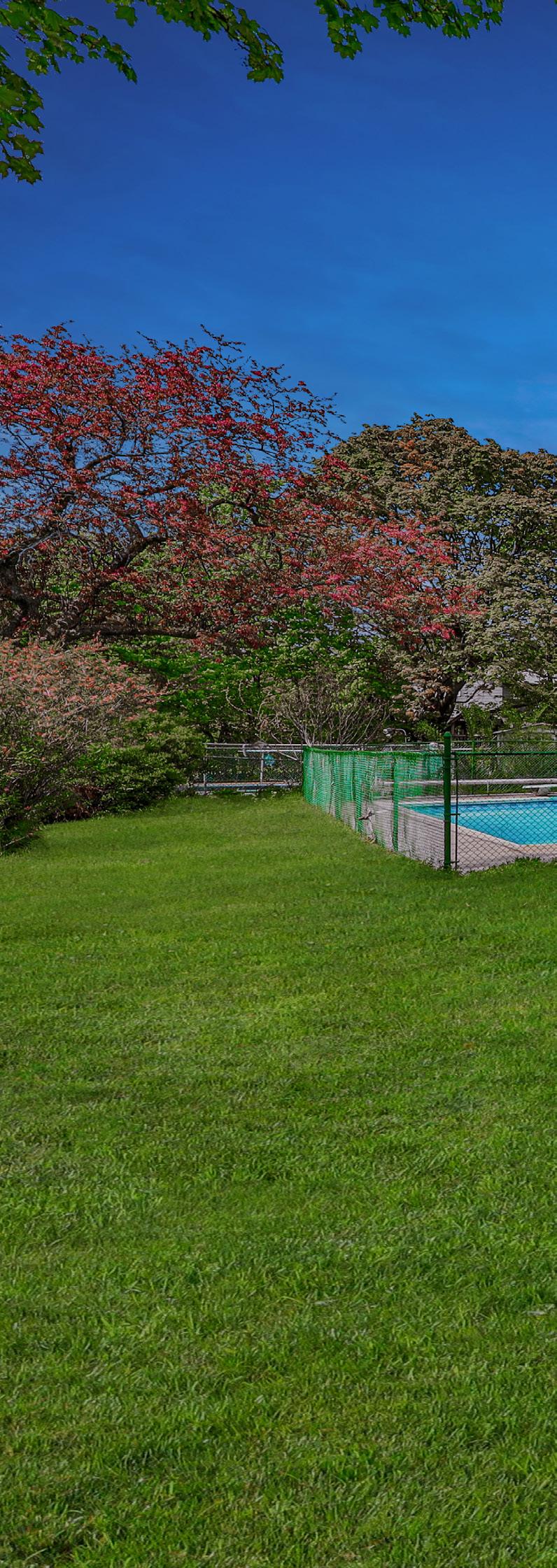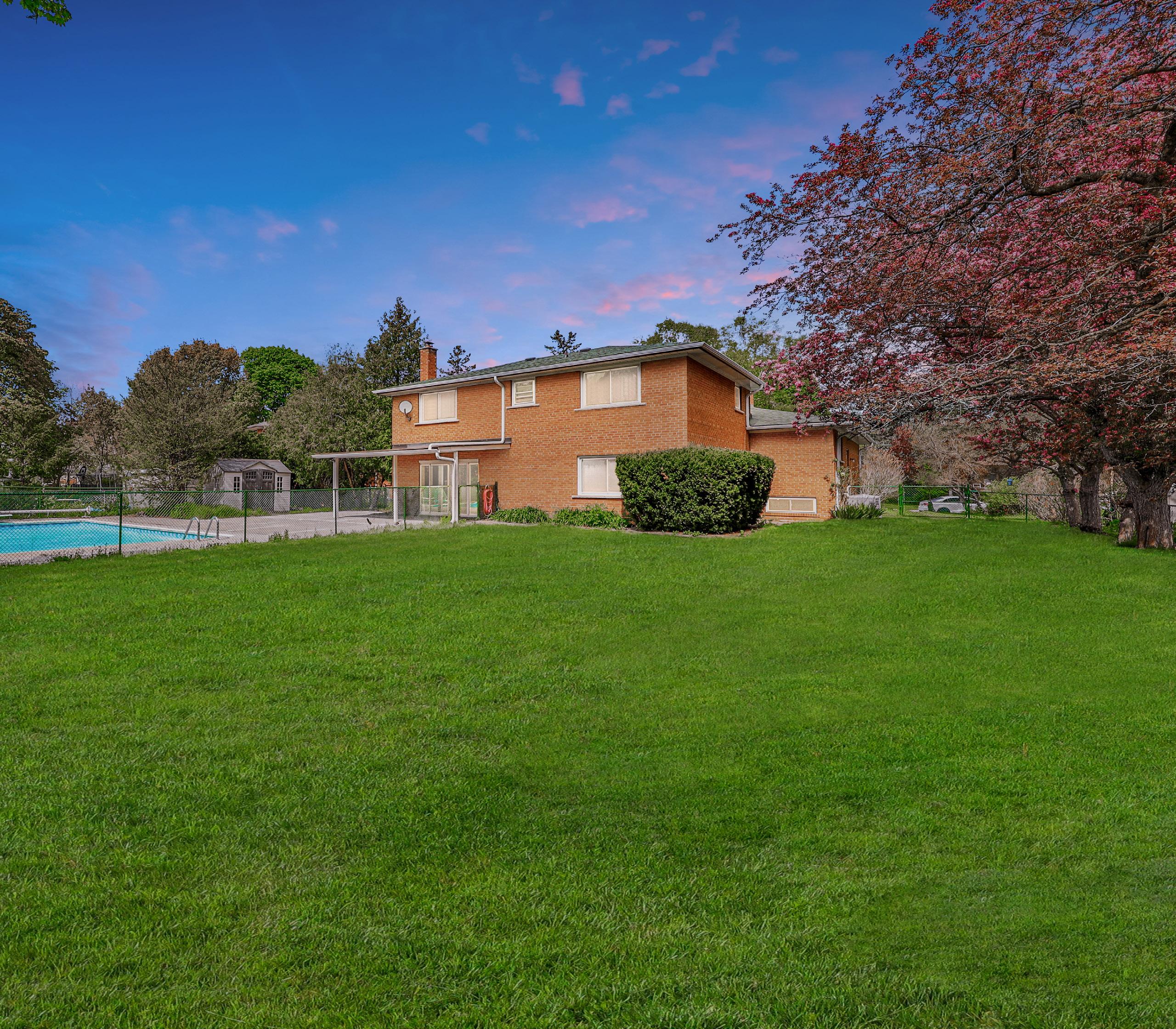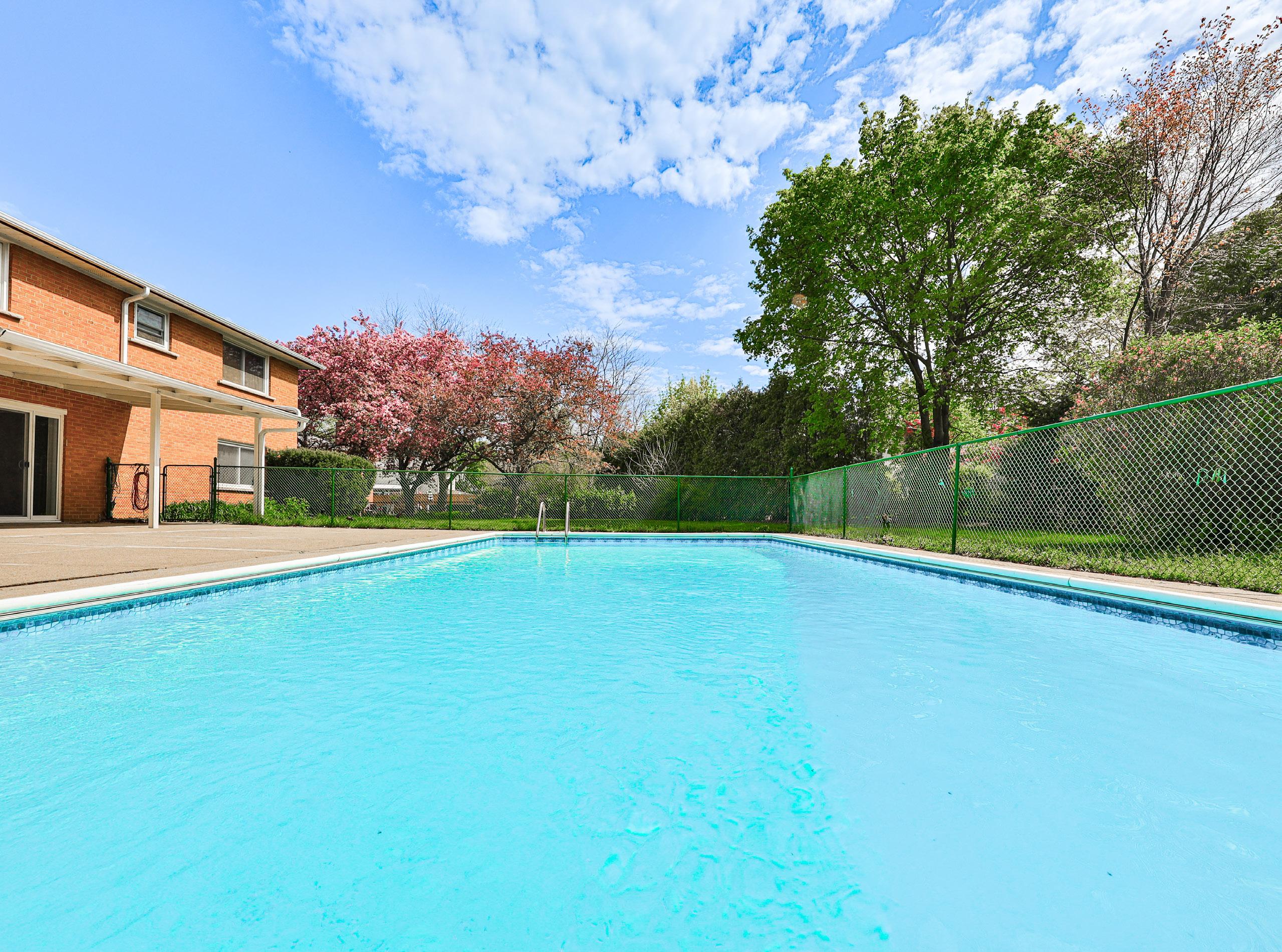1353 CRESTDALE ROAD LORNE PARK
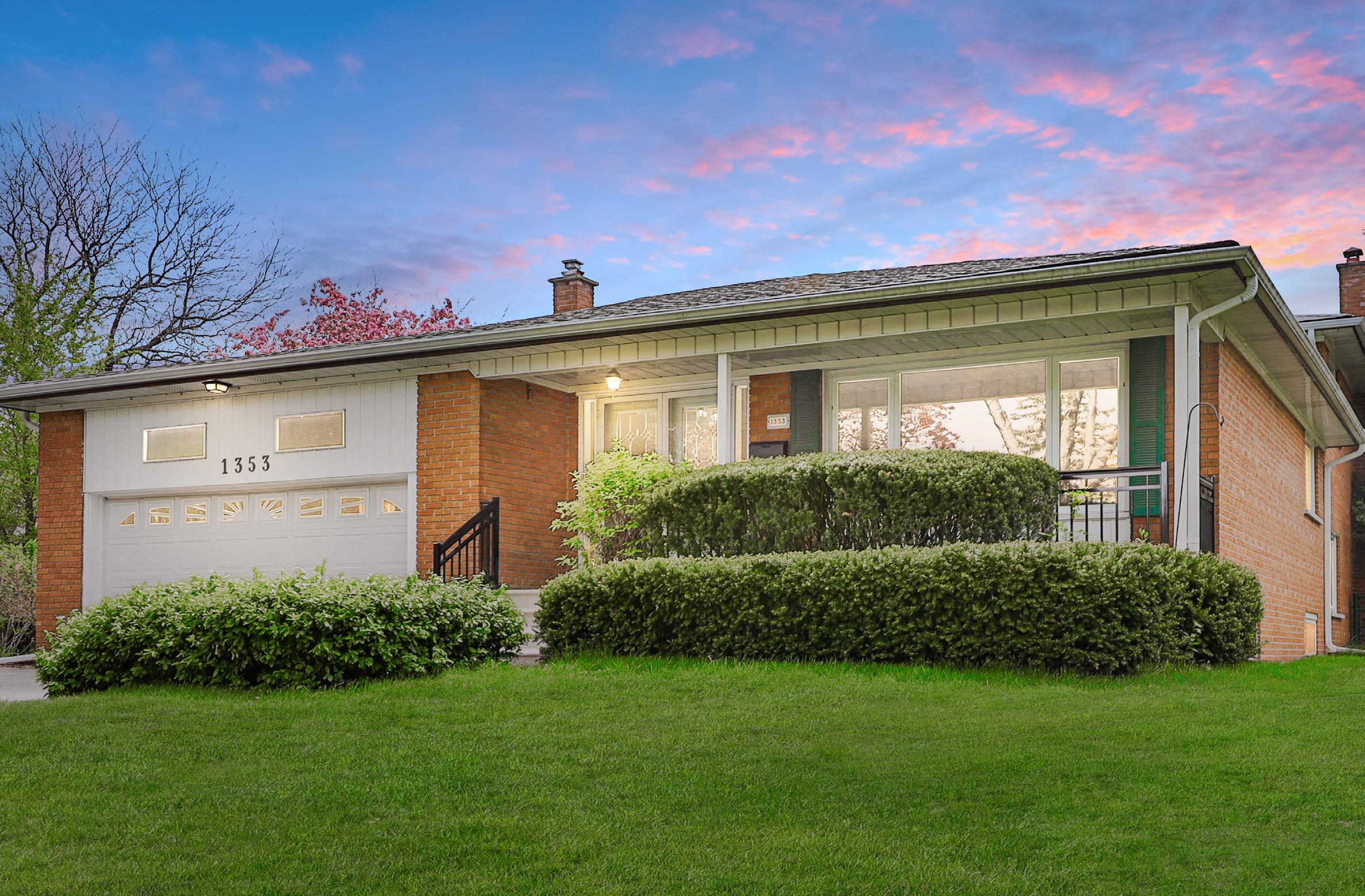
1353 CRESTDALE ROAD
LORNE PARK
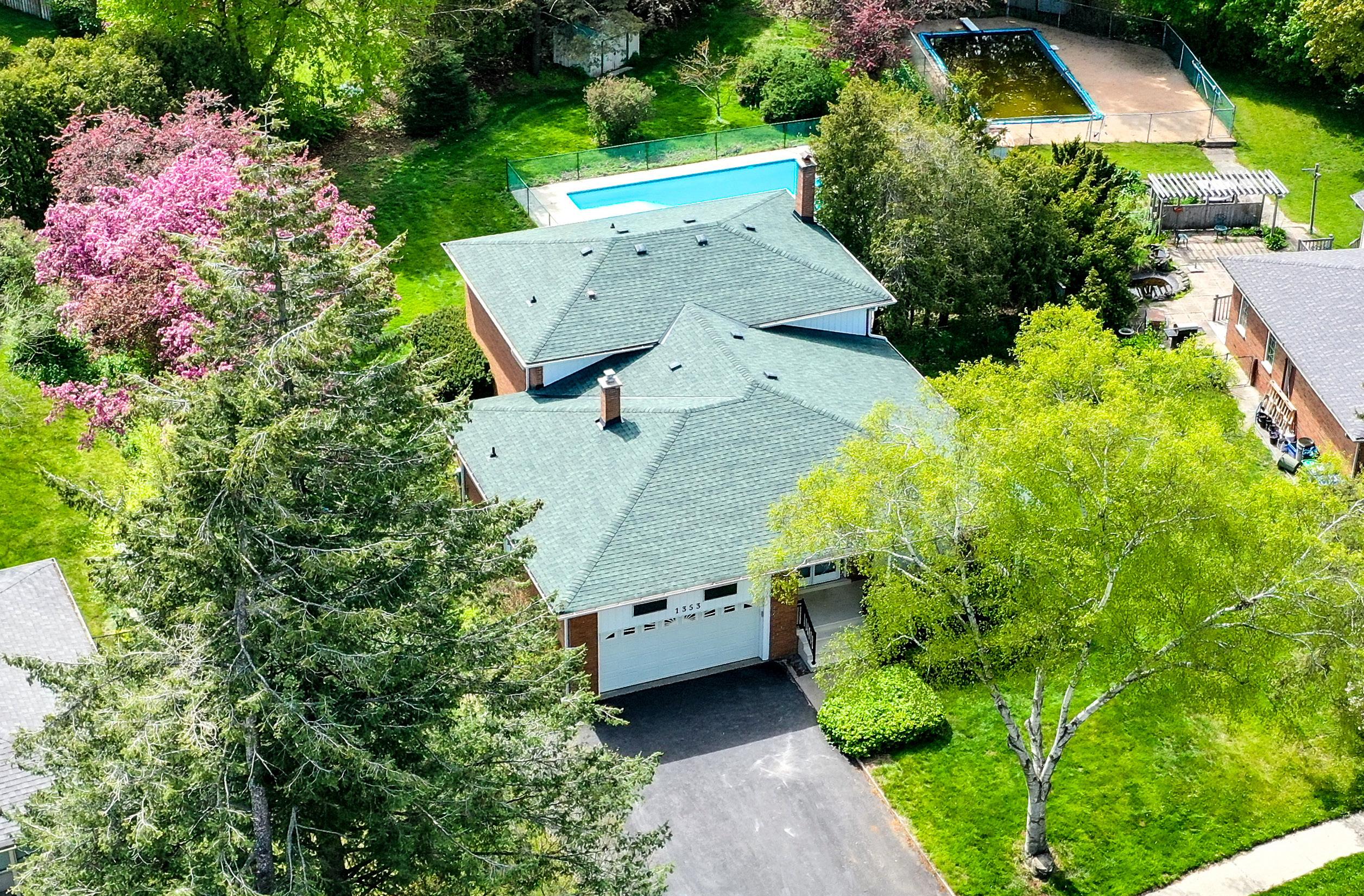
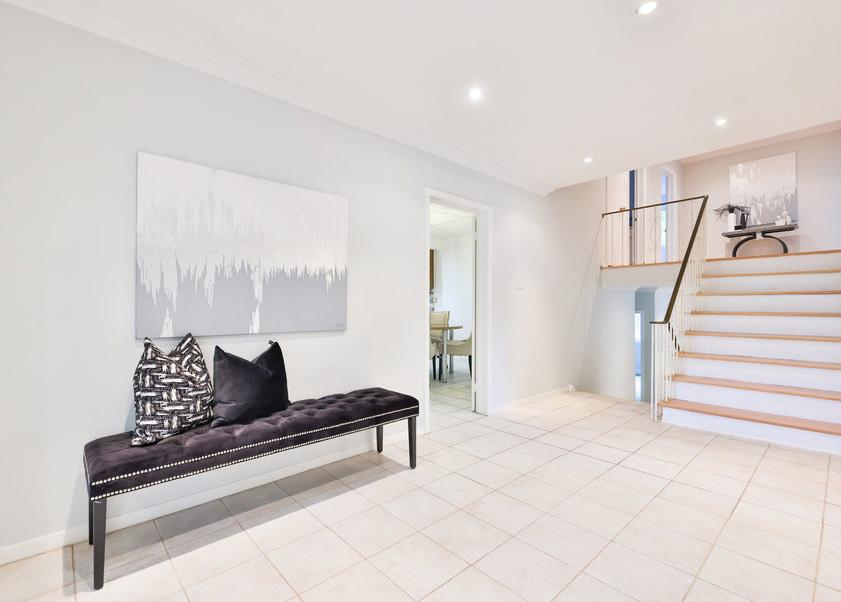

1353 CRESTDALE ROAD LORNE PARK

1353 CRESTDALE ROAD


Welcome to 1353 Crestdale Rd, a welcoming family abode nestled within the coveted Lorne Park neighborhood. This detached four-level backsplit offers expansive living spaces across approximately 3,690 sqft, comprising 4 bedrooms and 3 bathrooms. Situated on an extensive pieshaped lot boasting 80.53ft frontage (widening to 137ft in the back) and 163.65ft (210.18ft on the north side), this property exudes both charm and practicality.
Beyond its beautiful facade lies a vibrant community rich in amenities and natural allure. Encircled by serene, tree-lined streets, Lorne Park is celebrated for its spacious lots and close proximity to verdant parks like Whiteoaks Park, Woodeden Park, and the scenic Credit River. Families will find solace in the array of esteemed schools nearby, including Lorne Park Public School and Lorne Park Secondary School, ensuring a top-tier education for young ones. Moreover, residents can relish leisurely walks to local attractions such as the Lorne Park Library or tee off at the nearby Mississauga Golf & Country Club or Credit Valley Golf & Country Club.
Upon entry, you’re welcomed by a bright foyer featuring double doors with custom glass inserts,
leading into a combined living and dining area adorned with plaster hand-swirled ceilings, crown molding, and hardwood flooring. The kitchen, complete with floor-to-ceiling cabinetry and an eat-in area, is equipped with Kenmore appliances and offers a comfortable space for culinary endeavors.
The ground level features a cozy family room with a wood-burning fireplace, alongside a bedroom overlooking the side yard and a convenient laundry room. Upstairs, the primary bedroom boasts a walk-in closet and ensuite bath, while two additional bedrooms offer ample space and natural light.
Outside, the sprawling backyard provides a tranquil retreat with a fence-enclosed chlorine pool, covered stone patio, and mature trees, offering plenty of space for outdoor enjoyment. With its proximity to top-rated schools, parks, and amenities, 1353 Crestdale Rd presents an ideal setting for family living in Lorne Park.
This property invites you to embrace the warmth and comfort of suburban life, offering a blend of space, convenience, and natural beauty.
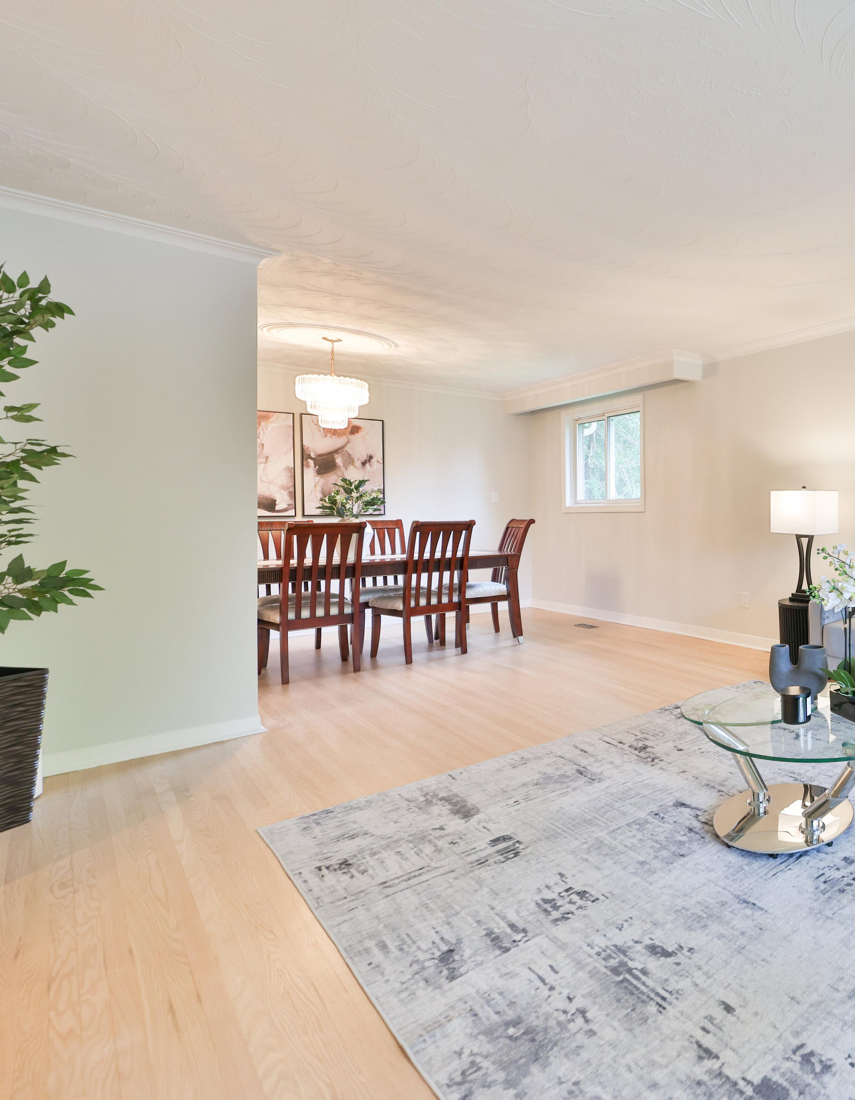
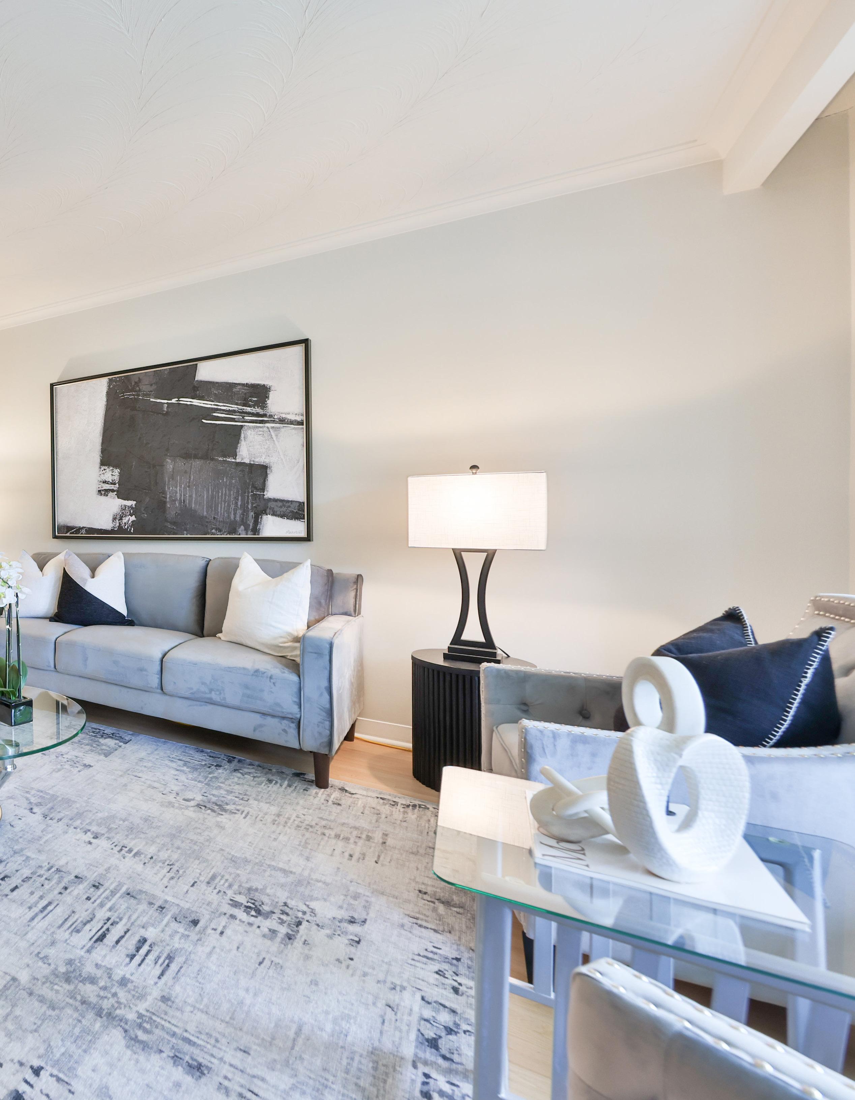
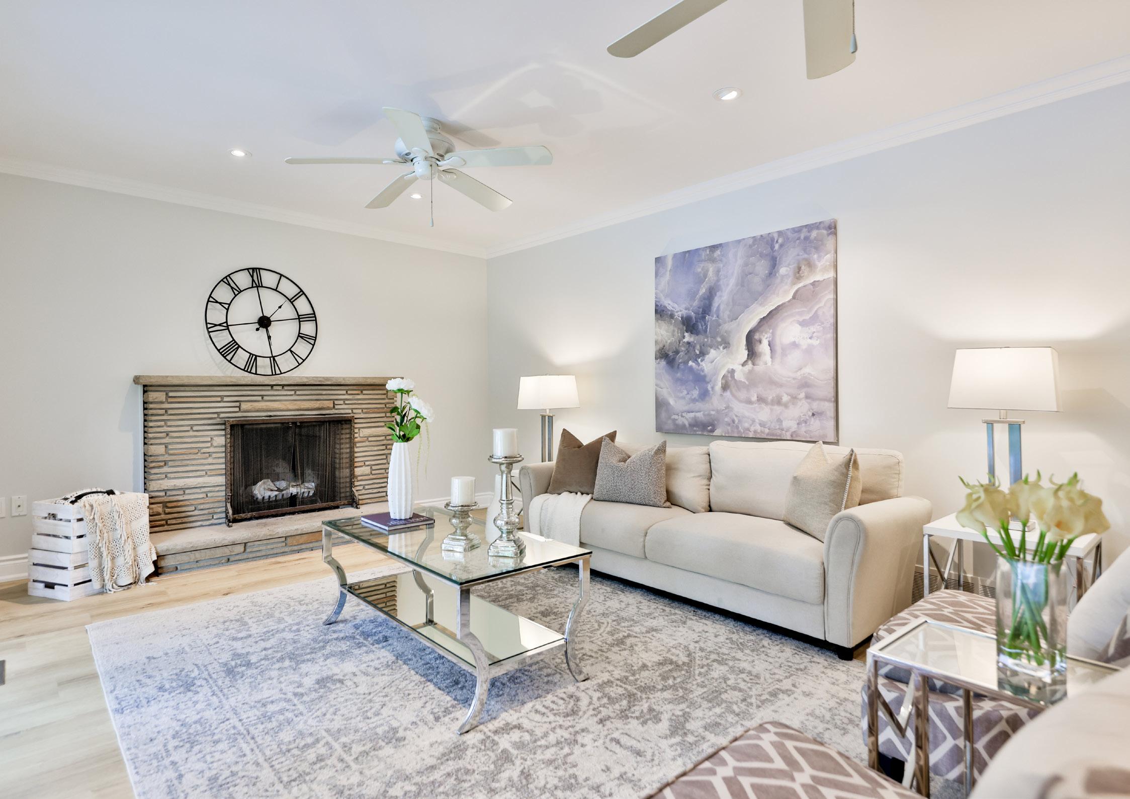
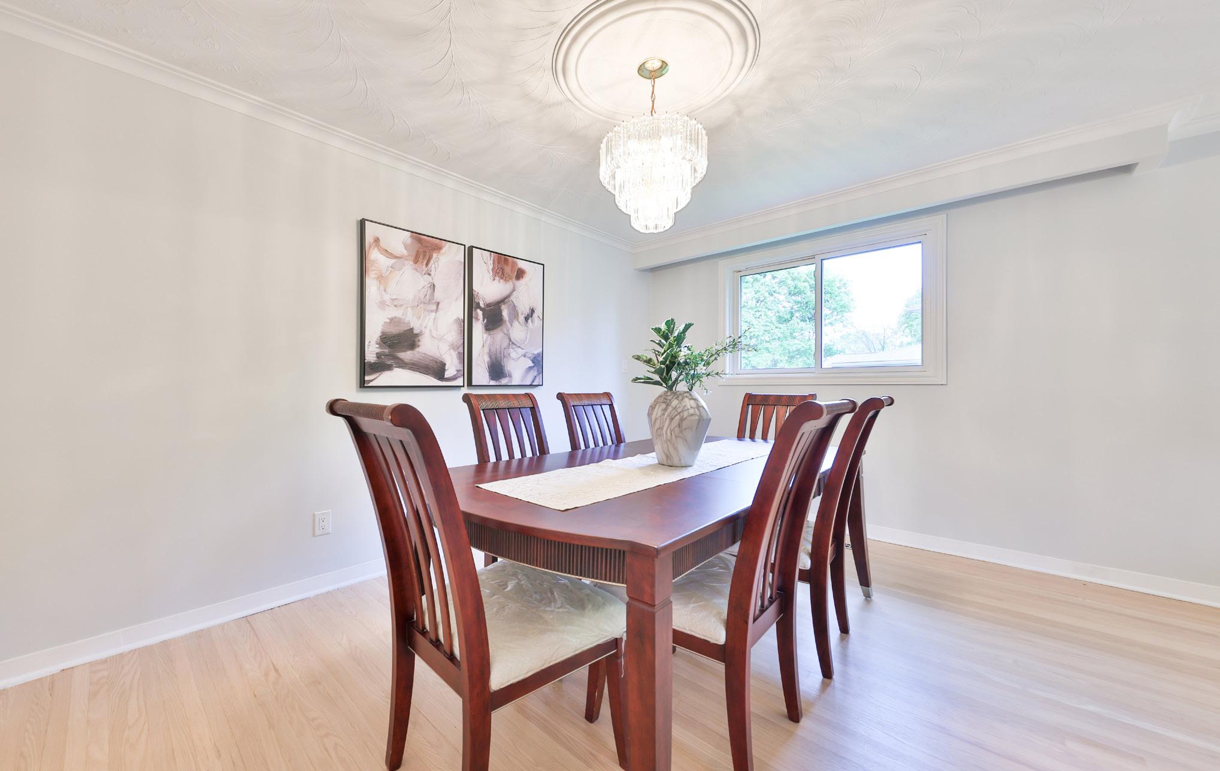
Step into the living room where elegance and comfort intertwine seamlessly. This inviting space, flooded with natural light from a large window overlooking the front yard, welcomes you with warmth and sophistication. Adorned with plaster hand-swirled ceilings and intricate crown molding, the living room exudes timeless charm and character. The ambiance is further elevated by the soft glow of a chandelier suspended from above, casting a gentle luminance across the room. Underfoot, rich hardwood flooring adds a touch of luxury while providing durability and ease of maintenance.
Adjacent to the living room, the dining room beckons with its inviting ambiance and graceful design. Combined with the living space, this versatile area offers a seamless flow for entertaining guests or enjoying family meals. Bathed in natural light streaming through a large window overlooking the front yard, the dining room creates an airy and inviting atmosphere. Illuminated by a sparkling chandelier suspended from above, the dining room sets the stage for memorable gatherings and culinary delights.
Unwind in the cozy embrace of the family room, where warmth and comfort await. A wood-burning fireplace with a stone frame serves as the focal point, casting a flickering glow that infuses the space with a sense of coziness and intimacy. Glass sliding doors lead out to the covered patio and pool area, seamlessly blending indoor and outdoor living for year-round enjoyment. Picture windows offer panoramic views of the serene backyard oasis, while vinyl plank flooring adds a touch of modern charm.
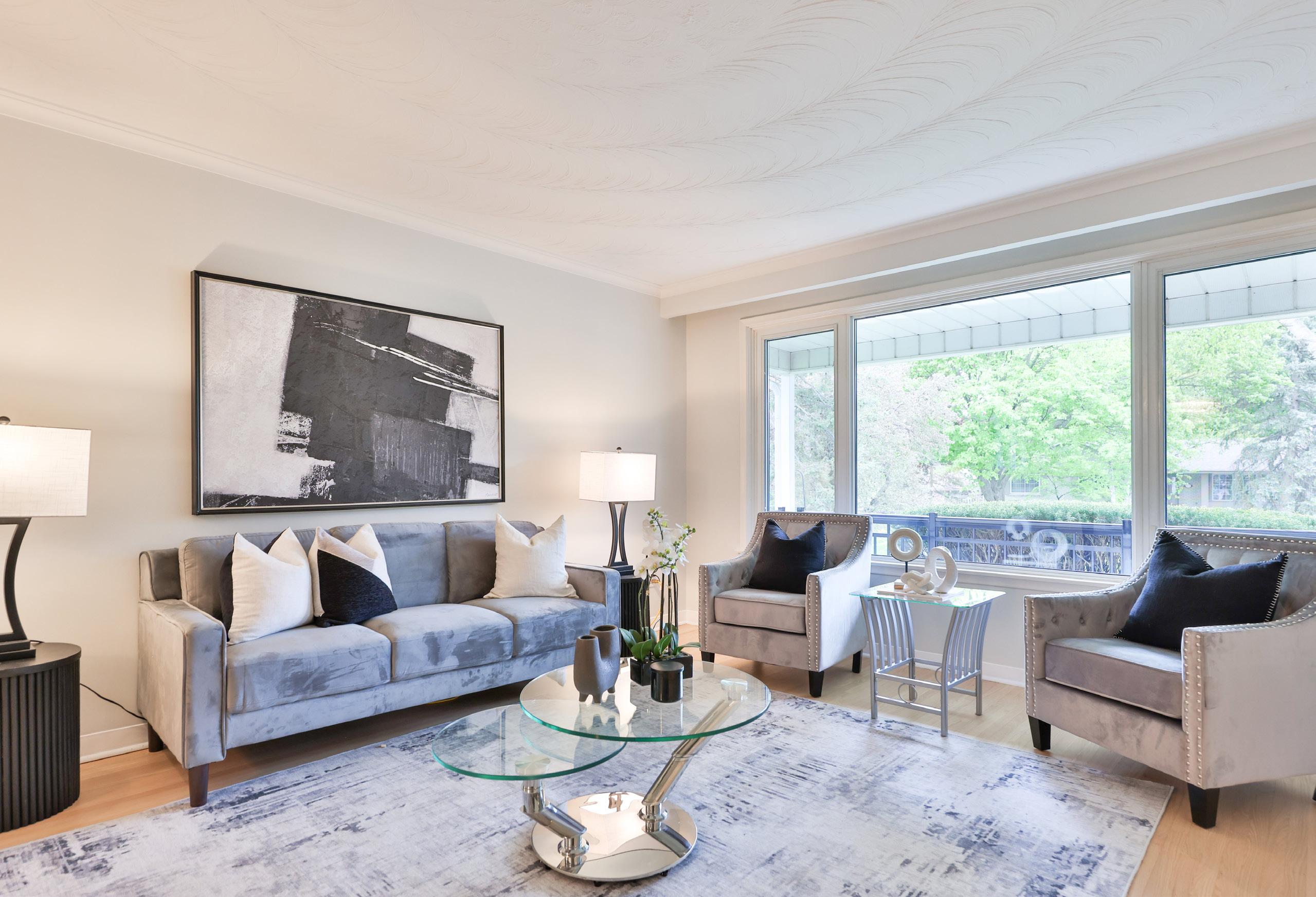
Step into the kitchen at 1353 Crestdale Rd and experience a culinary haven. This inviting space is a feast for the senses, where cooking becomes a joyous adventure. With its practical layout and thoughtful features, this kitchen is sure to delight home cooks and enthusiasts alike.
As you enter, you’re greeted by a bright and airy atmosphere, courtesy of the window overlooking the yard, which allows natural light to flood the space, creating a warm and inviting ambiance. The kitchen features floor-to-ceiling cabinetry, providing ample storage for all your cooking essentials and keeping the countertops clutter-free.
An eat-in area offers a cozy spot for casual meals or morning coffee, while the built-in radio and CD player add a touch of convenience and entertainment to your gastronomic explorations. Equipped with a range of appliances including a Kenmore refrigerator and stove, Beaumark dishwasher, and GE microwave, this kitchen has everything you need to whip up delicious meals for family and friends.
Whether you’re preparing a quick weekday dinner or entertaining guests for a special occasion, this kitchen is the perfect blend of style and functionality, offering a welcoming space where memories are made and meals are shared.
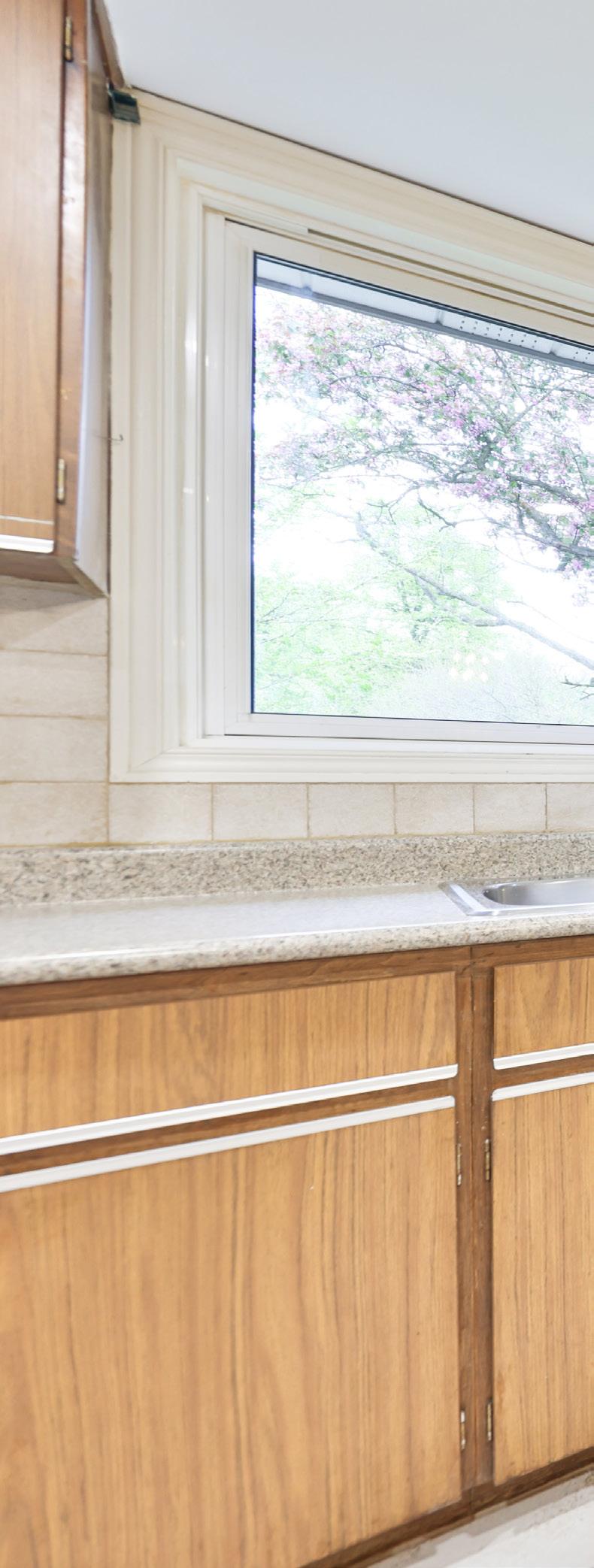
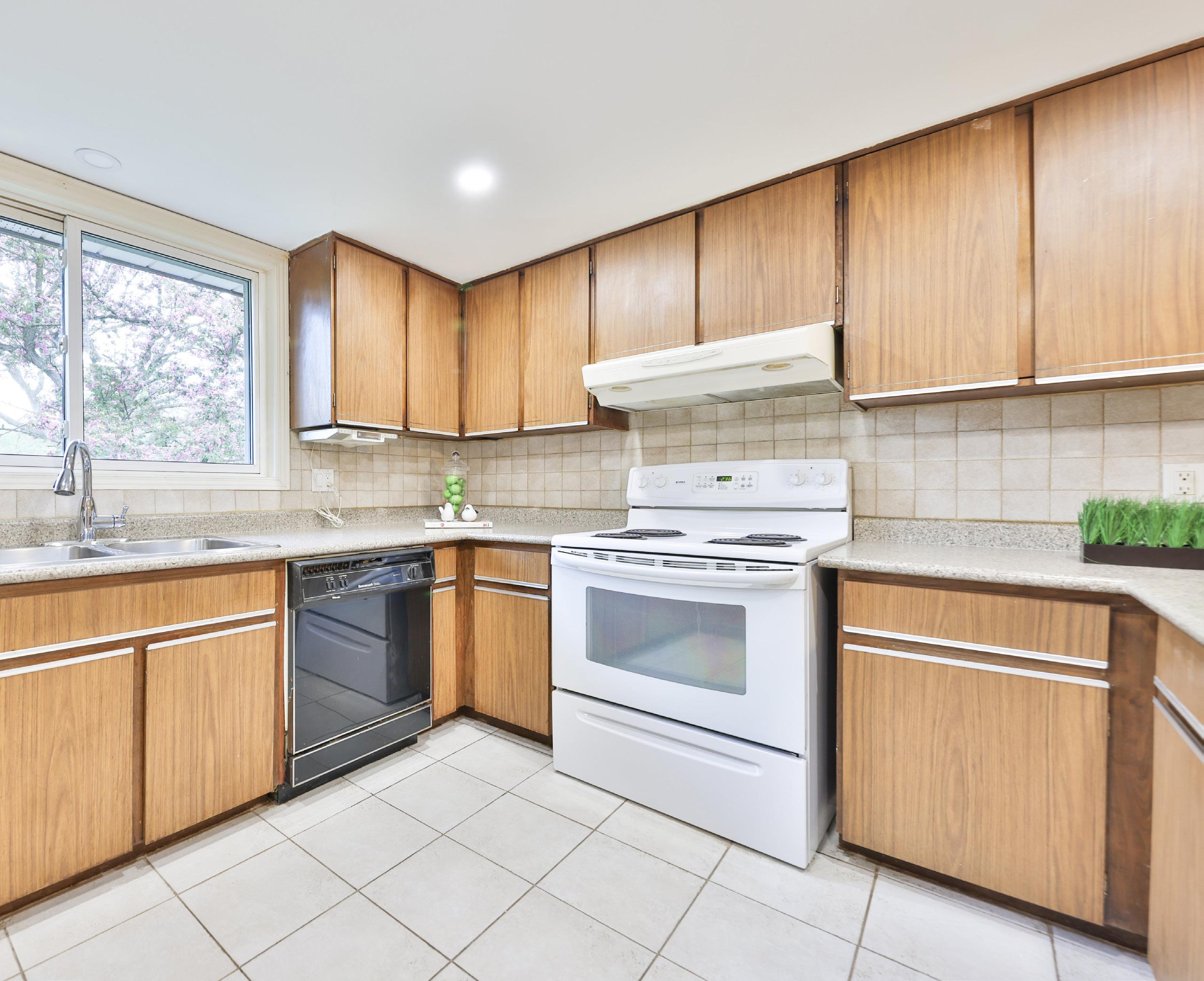
Welcome to the primary bedroom retreat, a serene sanctuary designed for ultimate relaxation and rejuvenation. Step into this spacious haven and feel the cares of the day melt away as you immerse yourself in a tranquil atmosphere of comfort and luxury. The primary bedroom is generously proportioned, offering ample space for rest and relaxation. Large windows bathe the room in natural light, creating a bright and airy ambiance that instantly uplifts the spirit. Soft, neutral tones adorn the walls, providing a soothing backdrop for restful slumber. The walk-in closet offers ample space and organization, providing a stylish and functional storage solution for all your wardrobe essentials.
The highlight of the room is the luxurious ensuite bath, a private oasis where you can indulge in a spa-like experience without ever leaving the comfort of your home. Featuring a double sink vanity, glass-enclosed shower, and elegant finishes, the ensuite bath is designed to pamper your senses and soothe your soul.
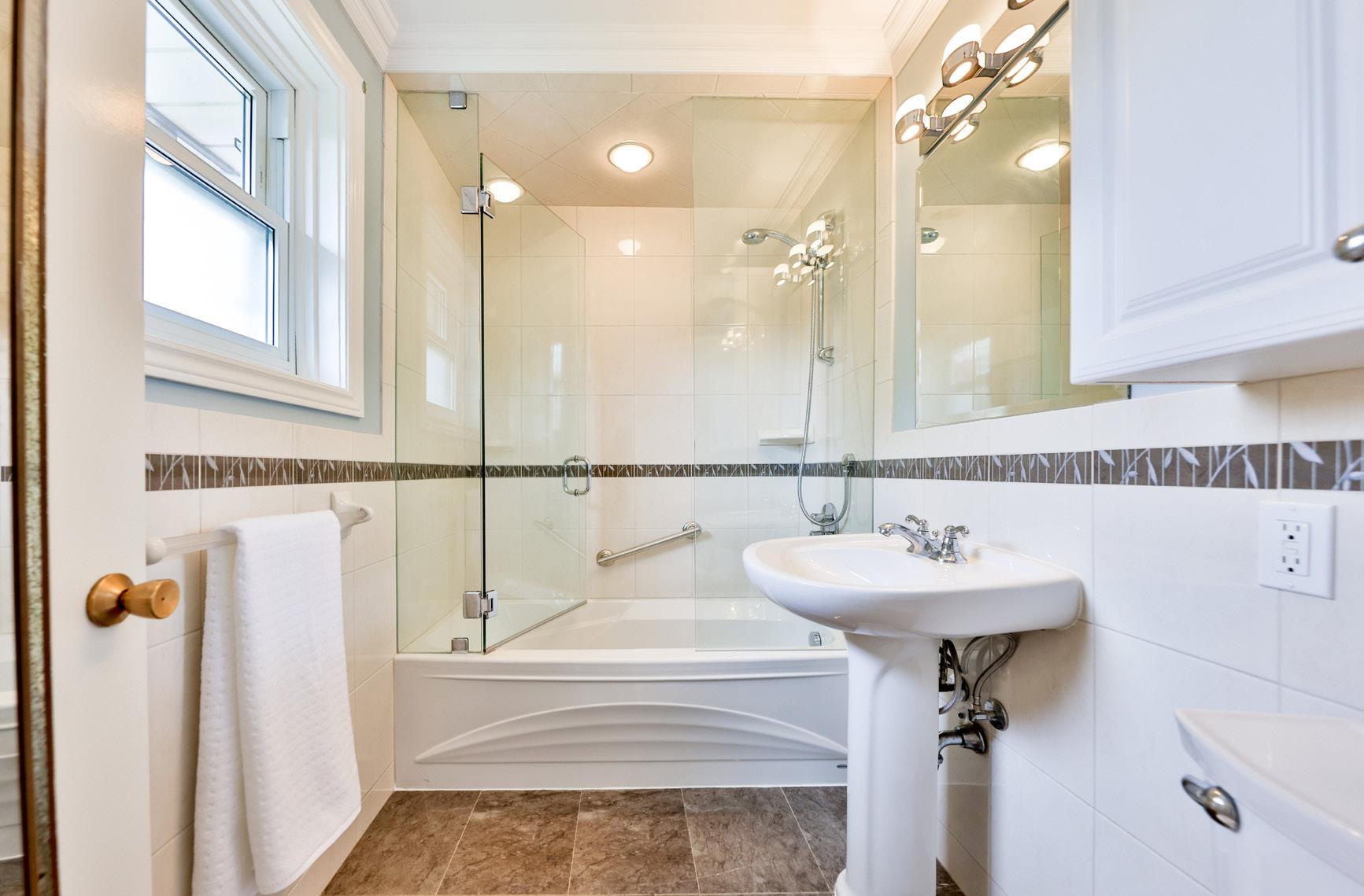
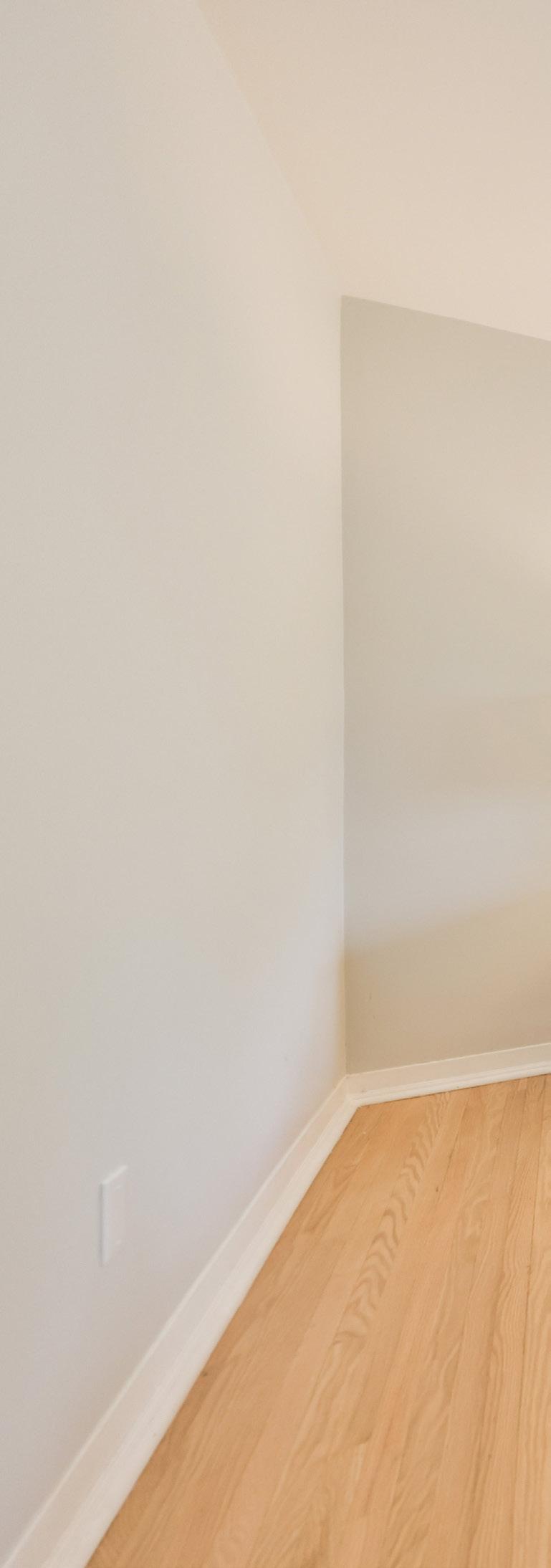
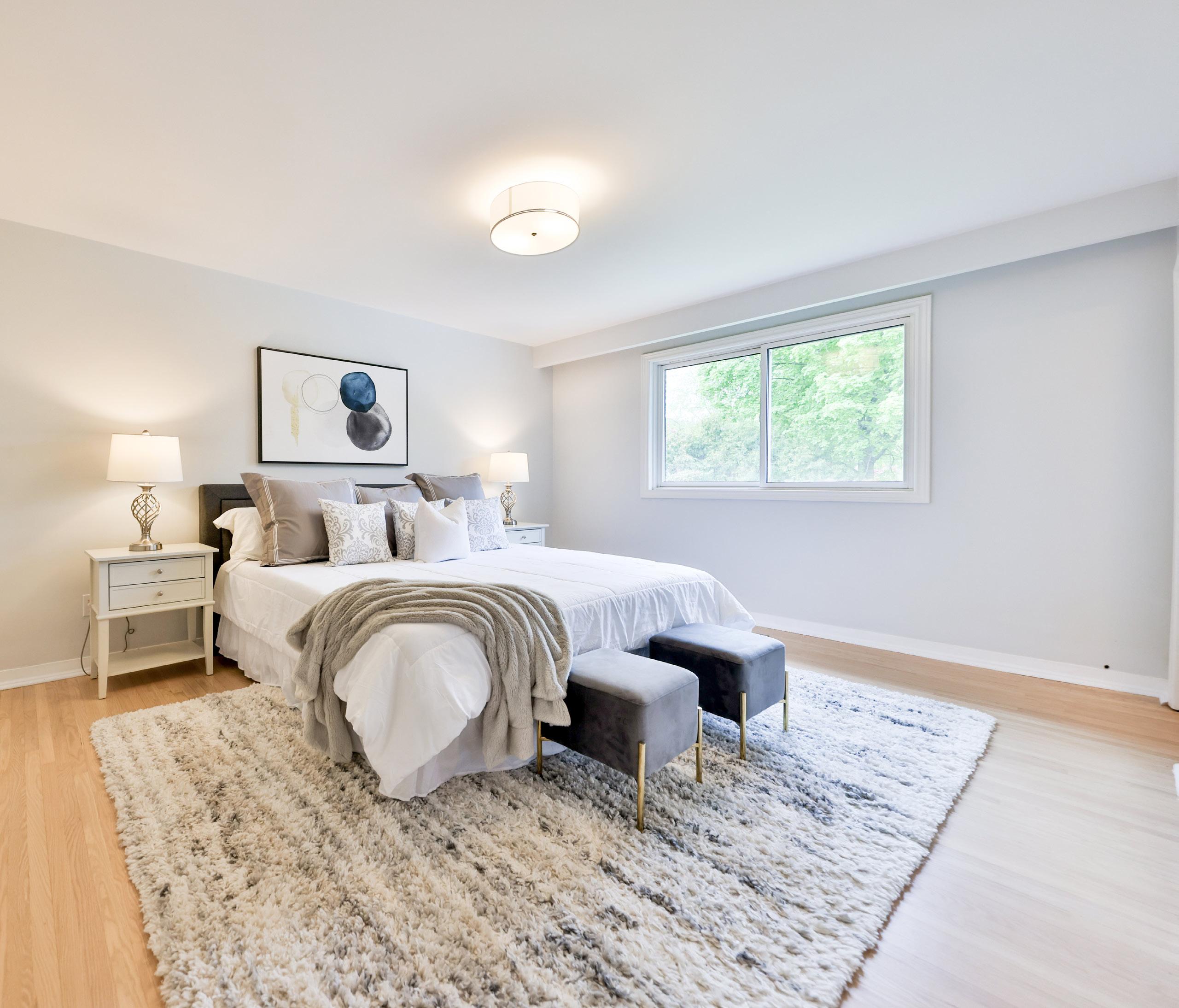
As you step into the lower level, you’ll be greeted by a spacious recreation room bathed in natural light, thanks to above-grade windows that overlook the side yard. With its ample space and vinyl plank flooring, this room is ideal for hosting gatherings with friends or enjoying family movie nights. Nearby, a convenient cold room/storage room provides ample space for storing seasonal items or household essentials, keeping everything organized and easily accessible.
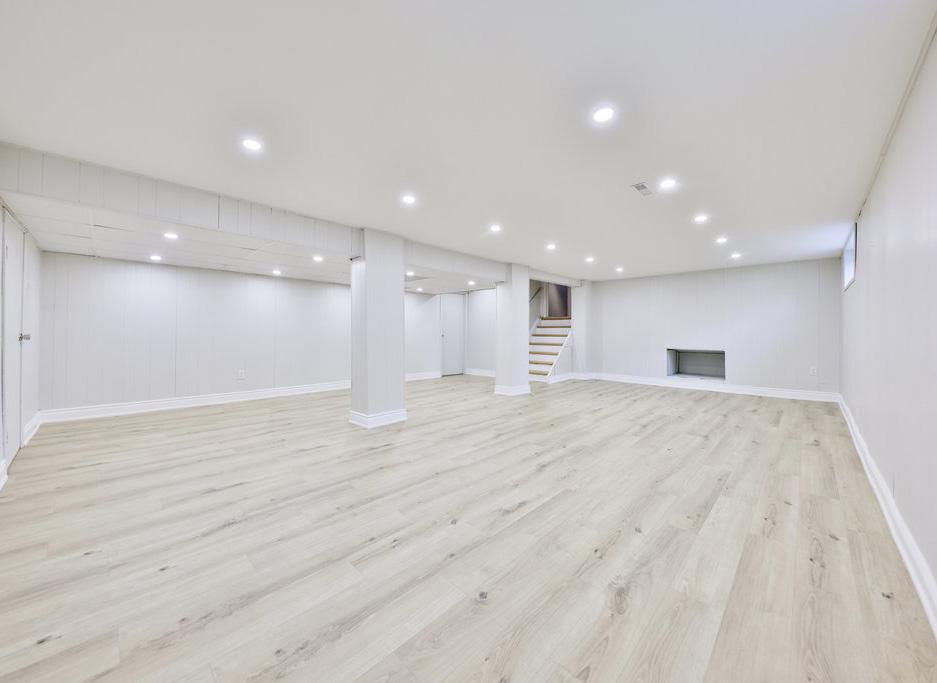
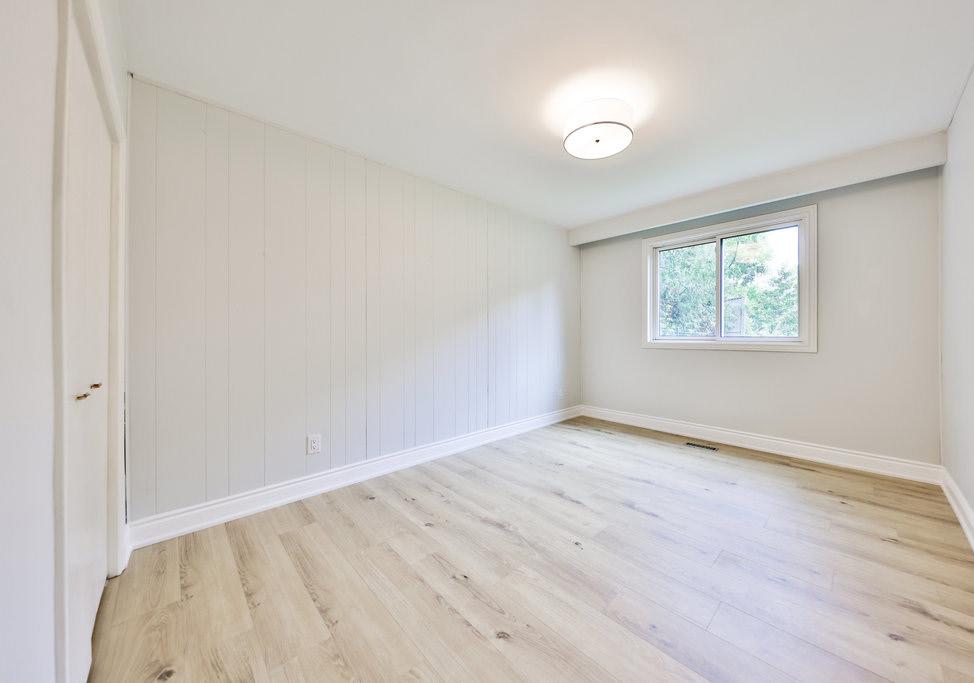
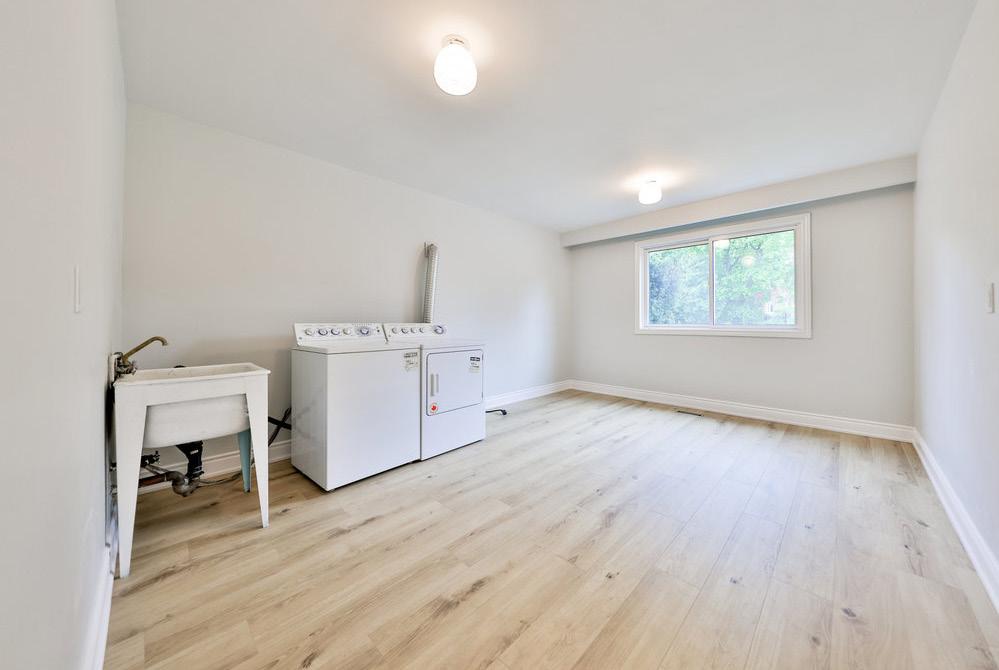
Step into the backyard of 1353 Crestdale Rd and behold a sprawling oasis of tranquility and natural beauty. This expansive outdoor retreat beckons with its lush greenery, providing a serene escape from the hustle and bustle of everyday life.
As you step onto the manicured lawn, you’re greeted by the soothing sounds of nature and the gentle rustle of leaves in the breeze. Mature trees cast dappled shadows across the landscape, creating pockets of shade where you can seek respite from the summer sun.
A fence-enclosed chlorine pool glistens invitingly, its crystal-clear waters beckoning you to take a refreshing dip on a hot afternoon.
Nearby, a covered stone patio offers a shaded sanctuary where you can relax and unwind with a good book or enjoy alfresco dining with family and friends. Garden sheds provide ample storage for outdoor equipment, while manicured flower beds add a pop of color and fragrance to the surroundings.
This stunning backyard, with its spacious design and peaceful atmosphere, serves as a lush sanctuary where you can retreat, relax, and rediscover the splendour of the outdoors.
