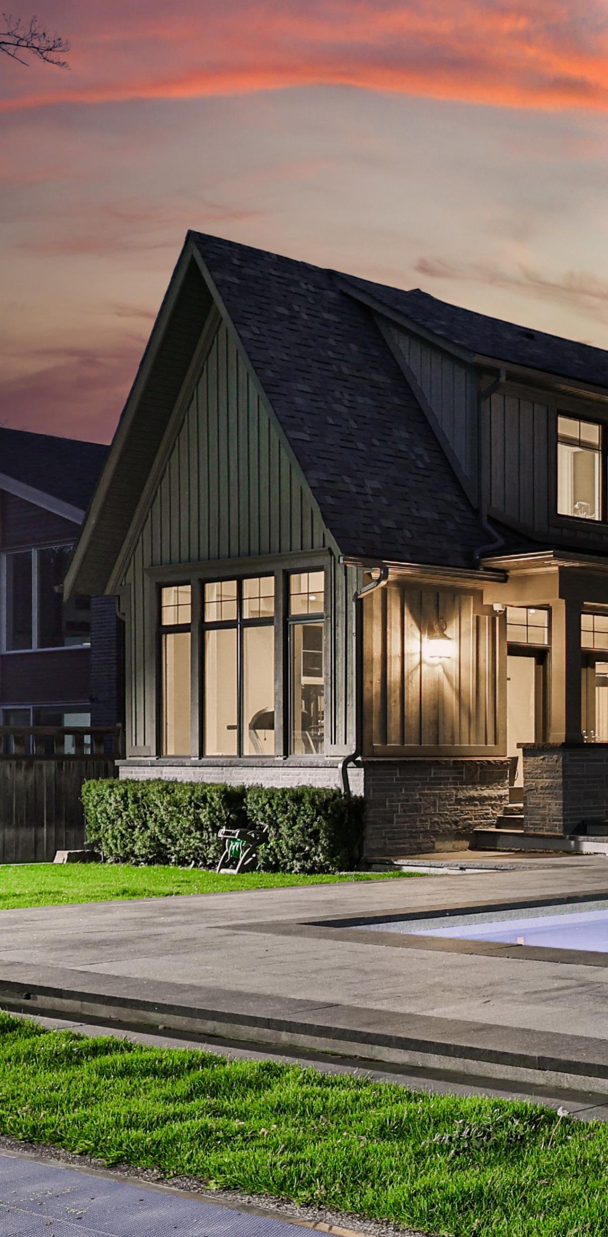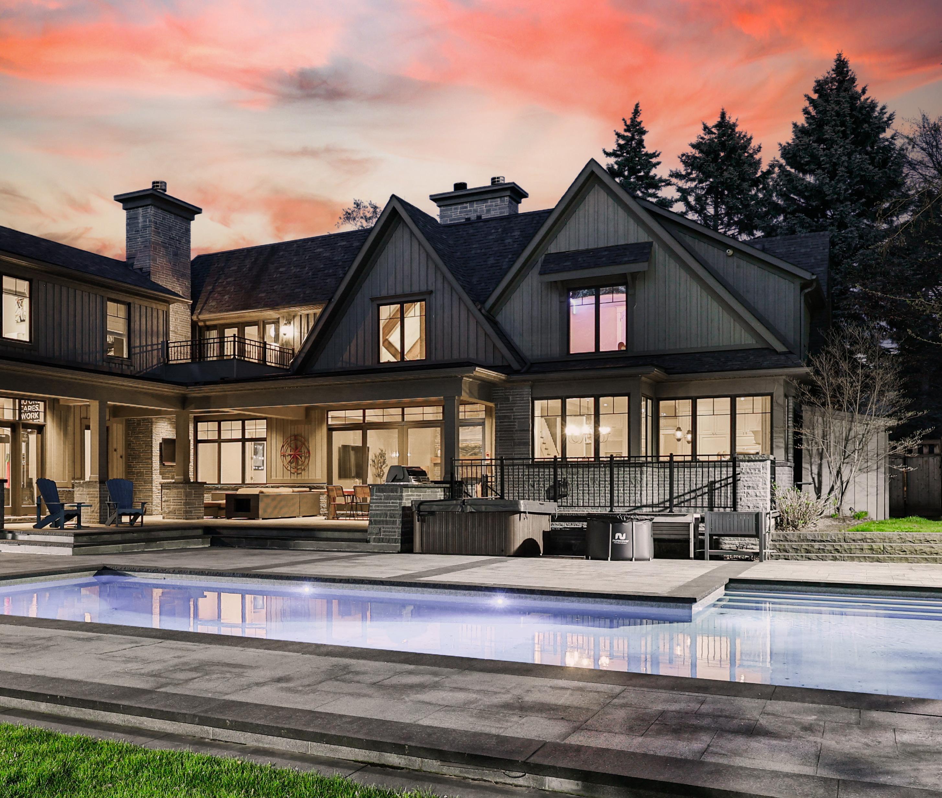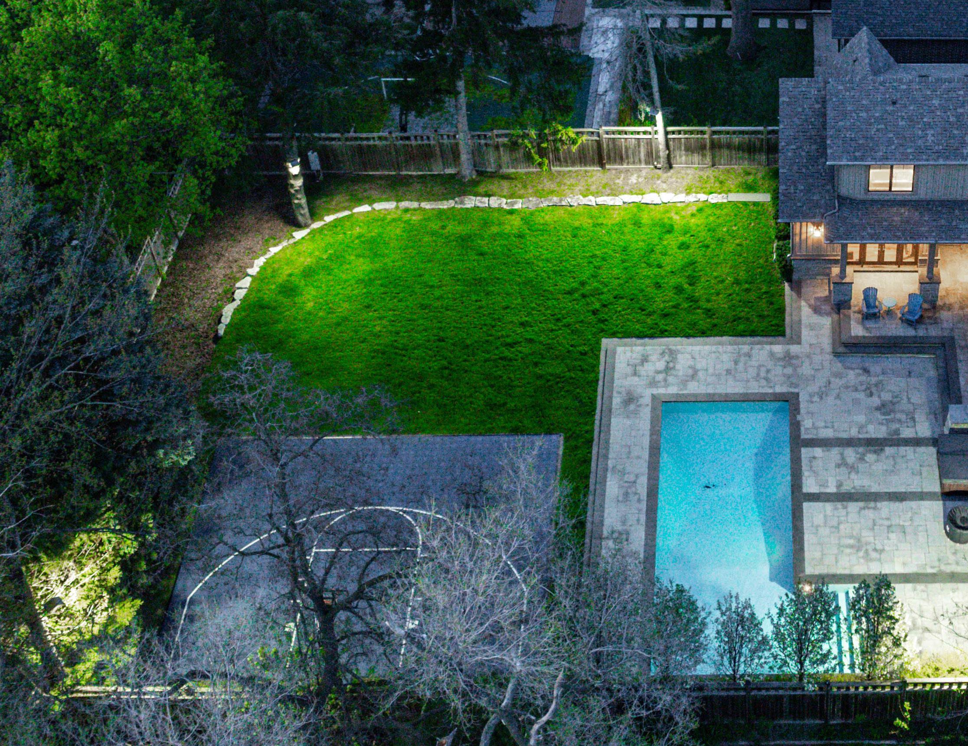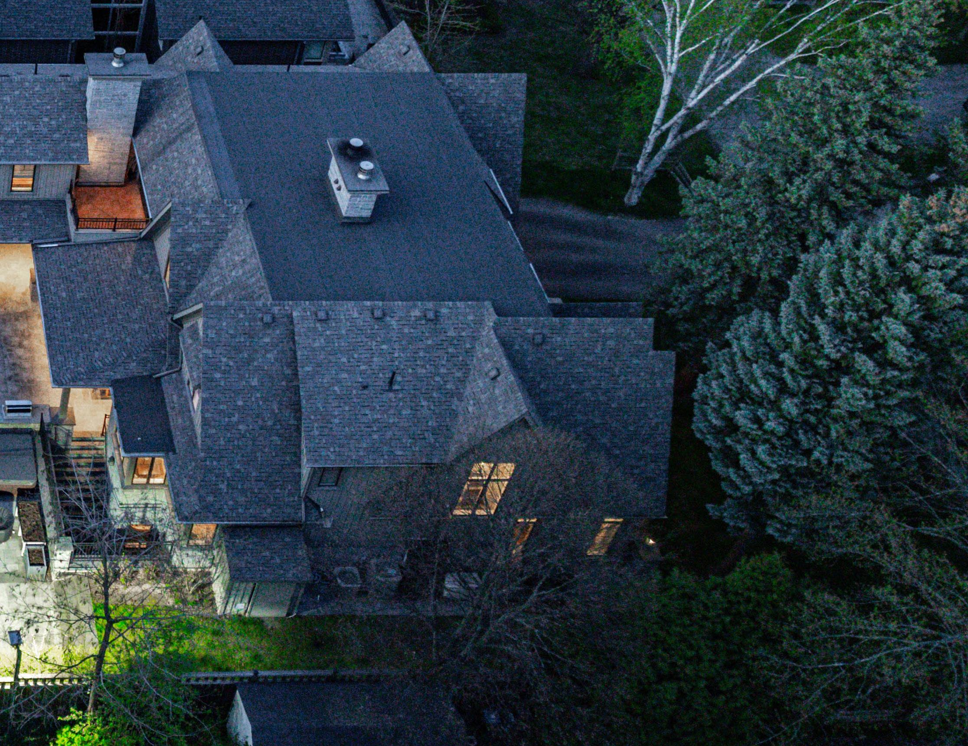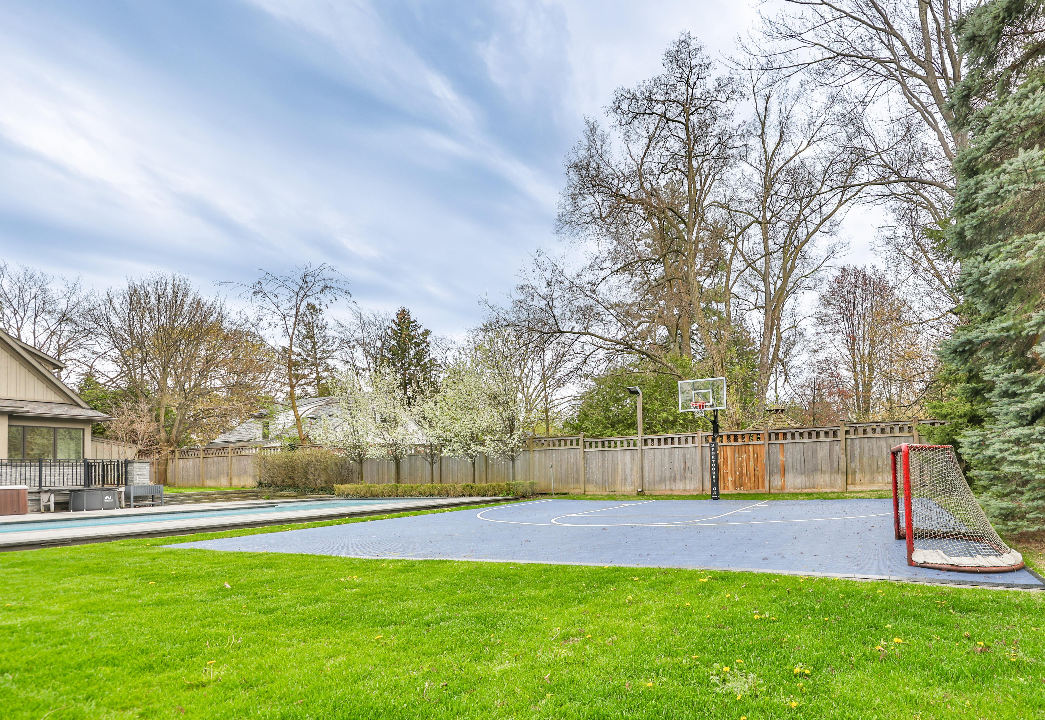

63 VERONICA DRIVE
 63 VERONICA DRIVE MINEOLA
63 VERONICA DRIVE MINEOLA






63 VERONICA DRIVE
 63 VERONICA DRIVE MINEOLA
63 VERONICA DRIVE MINEOLA



Welcome to this magnificent 2-storey home, an epitome of luxury nestled in the esteemed enclave of Mineola West. This rustic-modern masterpiece, a creation of acclaimed architect David Small, is a sanctuary of sophistication and comfort. Boasting 4+2 bedrooms, 9 bathrooms, and approximately 9426 sqft of total living space, this residence stands as a testament to refined living.
The foyer sets the stage with solid wood front entry doors and two-story ceilings adorned with custom millwork, leading you seamlessly into the heart of the home. Entertain in the vaulted and panelled dining room, where floor-to-ceiling windows bathe the space in natural light, creating an ambiance of grandeur. The kitchen, a culinary sanctuary, showcases top-of-the-line stainless-steel appliances, quartz countertops, and a custom-built oversized center island, creating an ideal space for hosting gatherings with loved ones. Adjacent, a servery offers quartz countertops, built-in cabinetry, and a Marvel stainless-steel beverage fridge, perfect for effortless entertaining.
Unwind in the exquisite family room, with its open flame gas fireplace and double sliding door walkout to the backyard oasis. The office provides a serene workspace with French door entry, custom built-in shelving, and soundproof walls. Seamlessly transition to the covered backyard patio through the hallway, illuminated by pot lights. Stay active in the home gym with full-height windows, built-in ceiling speakers, and custom industrial-grade hardwood flooring, offering both functionality and elegance.
Ascend to the upper level and discover a realm of refined luxury and comfort. Here, meticulous craftsmanship and thoughtful design define each space, offering a haven of relaxation and sophistication. The primary bedroom impresses with custom millwork, a panelled ceiling, French door access to a private balcony overlooking the expansive backyard and a spa-like ensuite. Additional bedrooms offer tray ceilings, walk-in closets, and ensuite baths, providing ultimate comfort for family members or guests.
The lower level is designed for both leisure and recreation, this level offers an array of amenities to indulge and delight. The children’s recreation area doubles as a fifth bedroom, featuring custombuilt bunk beds and wall-mounted TVs, perfect for sleepovers or movie nights. The spacious recreation room beckons with an open flame gas fireplace and built-in ceiling speakers, creating an inviting atmosphere for gatherings and relaxation. Adjacent, the media room, currently utilized as an indoor hockey shooting pad, offers versatility and potential for various leisure activities. Unwind at the wet bar, complete with quartz countertops, barstool seating, and a Marvel stainless-steel beverage fridge, ideal for entertaining guests. The wine cellar, adorned with custom-built wine racks and brick walls, adds a touch of sophistication to wine enthusiasts. The sixth bedroom offers a private retreat with custom millwork, ample closet space, and luxurious finishes, providing comfort and luxury for guests or family members.
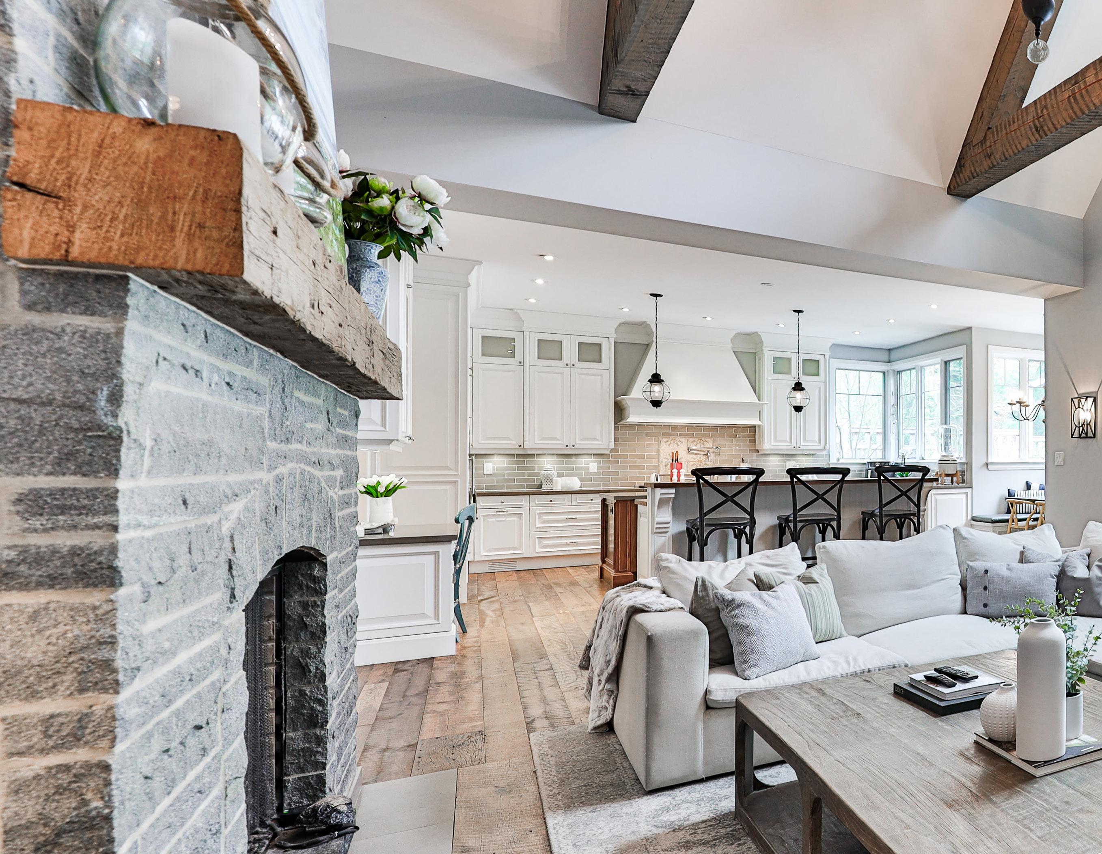
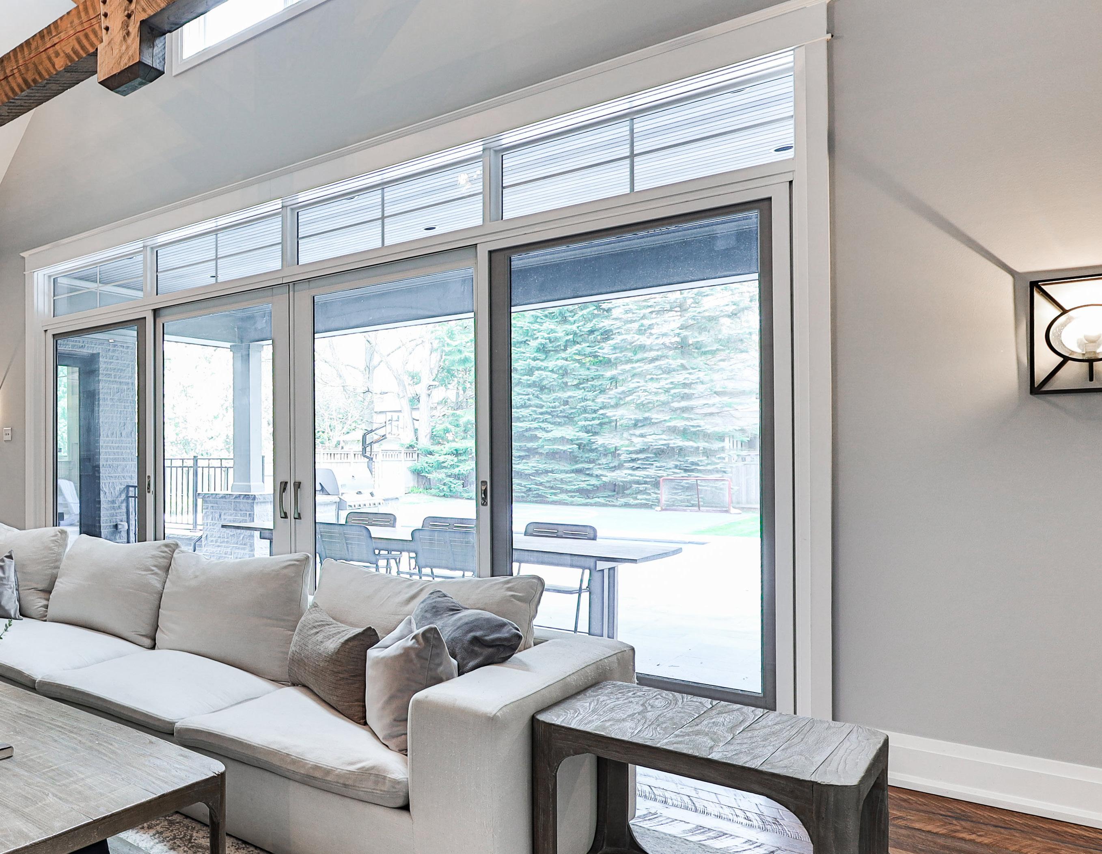
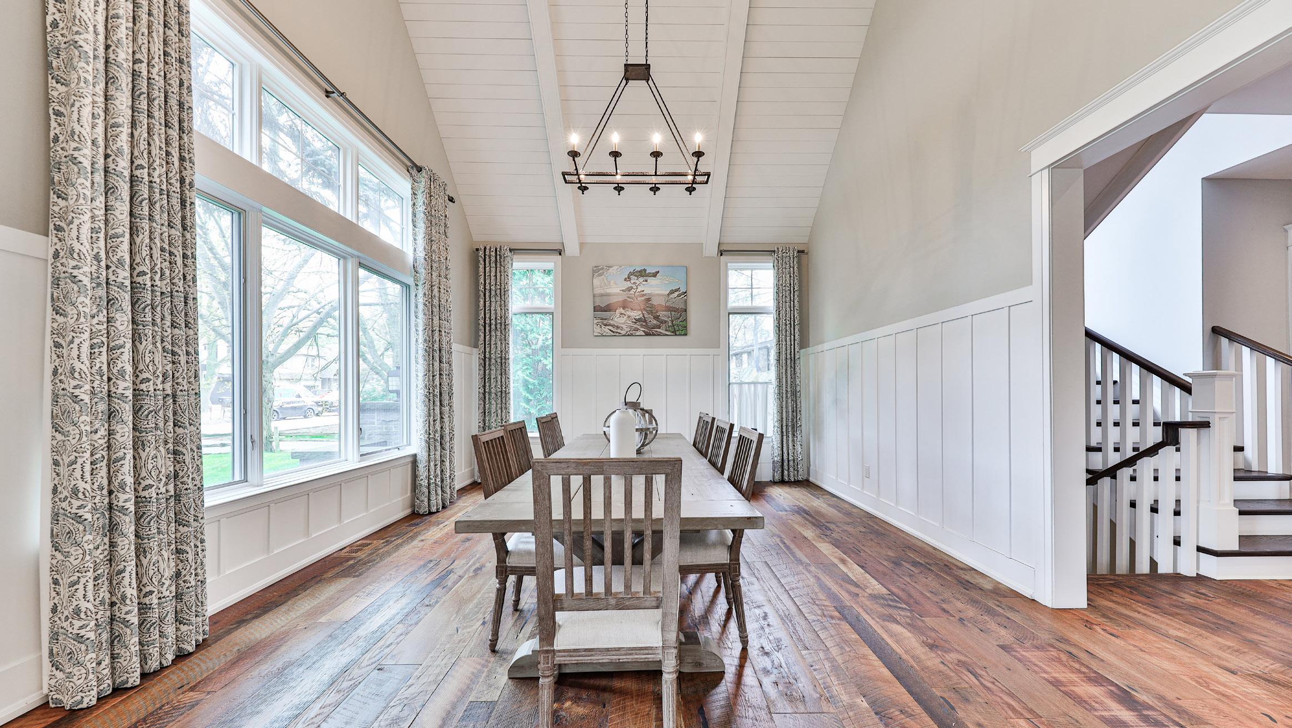
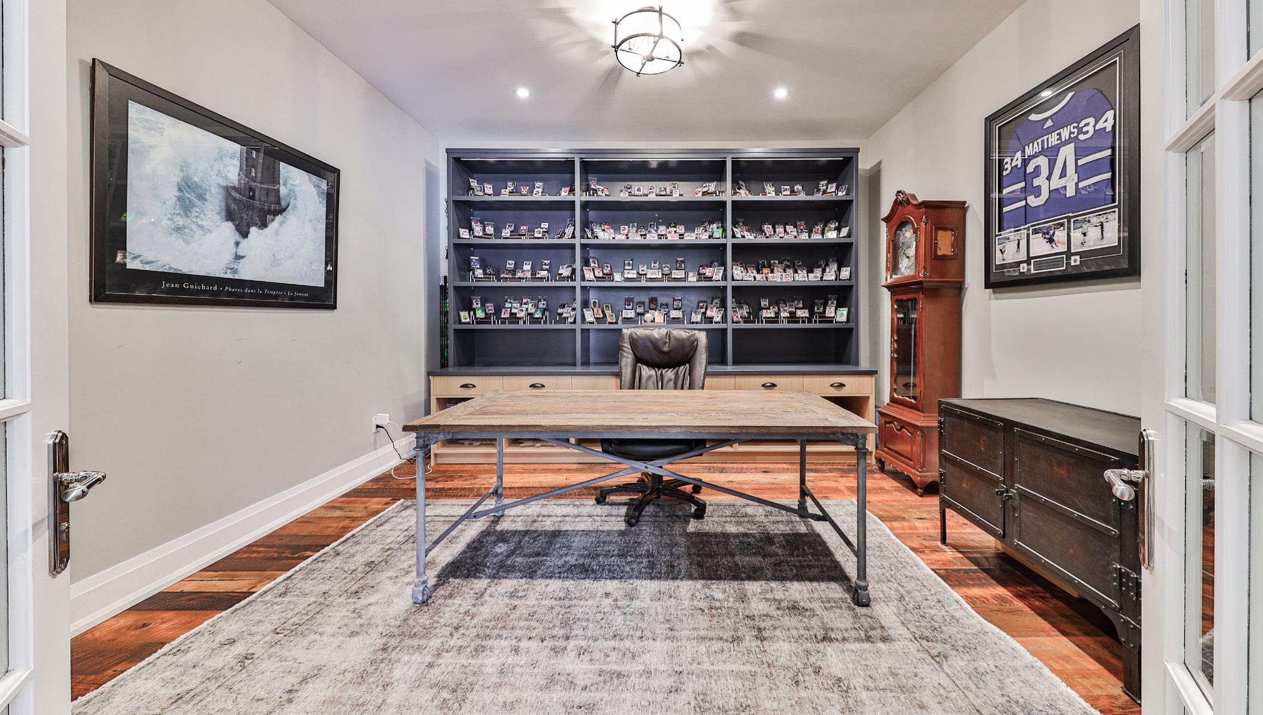
Step into the dining room where vaulted and panelled ceilings create a sense of grandeur, while floor-to-ceiling windows flood the space with natural light, accentuating its beauty. Custom millwork adds a touch of sophistication, enhancing the room’s aesthetic appeal. Whether hosting formal dinners or intimate gatherings, this dining room provides the perfect backdrop for memorable moments shared with loved ones. The family room is a haven of comfort and relaxation, designed for both leisure and entertainment. An open flame gas fireplace, adorned with a wooden mantle and full-height stone surround, creates a cozy ambiance, perfect for unwinding after a long day. The two-story vaulted ceiling, adorned with rustic wood beams, adds architectural interest, while large windows fill the space with natural light, offering stunning views of the surrounding landscape. With its seamless flow to the backyard entertainment patio, this family room is an inviting space for indoor-outdoor living.
Enter the office and experience a serene sanctuary for work or study. French door entry adds a touch of elegance, while custom built-in shelving and drawers provide ample storage space for books, documents, and personal belongings. Soundproof walls ensure maximum focus and productivity, while a wall-mounted TV offers entertainment during breaks. The home gym is a dedicated space for health and wellness, offering everything you need to stay fit and active. With double-door walkout access to the backyard, natural light floods the room, creating an energizing atmosphere for workouts. Built-in ceiling speakers set the mood with motivating music, while an Ecobee thermostat ensures optimal comfort during exercise sessions. Full-height windows provide panoramic views of the outdoor landscape, inspiring outdoor enthusiasts to stay active year-round. With custom industrial-grade hardwood flooring and pot lights illuminating the space, the home gym is a sanctuary for both physical and mental well-being.
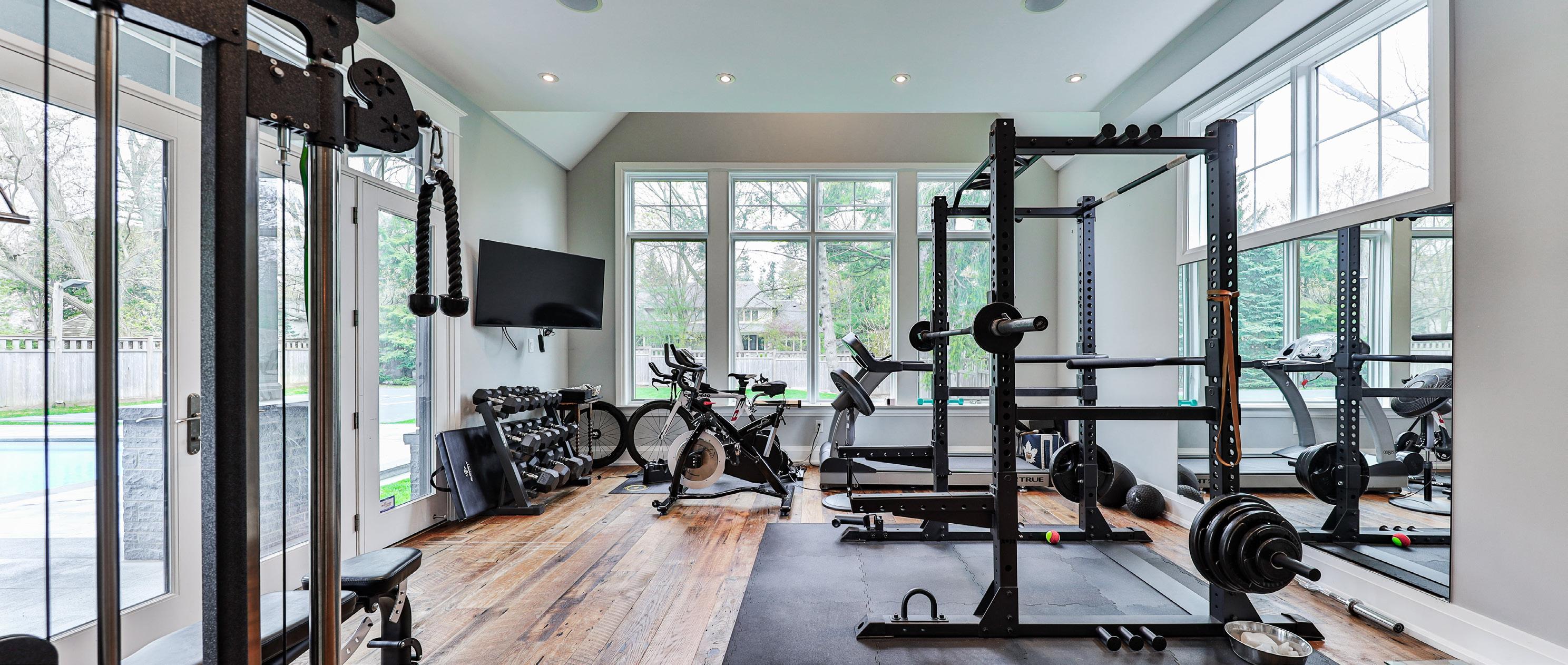
Indulge in culinary splendour within the heart of 63 Veronica Dr, the kitchen, a lavish symphony of elegance and functionality. Crafted with meticulous attention to detail, this masterpiece is adorned with luxurious quartz countertops and a mesmerizing tile backsplash that elegantly complements the space. At its centre lies an oversized centre island, resplendent with gleaming quartz countertops, a single undermount sink equipped with a water purifier, and custom-built lower cabinetry, offering ample storage for culinary essentials. Here, creativity knows no bounds, as a breakfast bar island beckons with butcher block countertops, custom-built lower cabinetry, and barstool seating, creating an inviting space for casual dining and lively conversations.
Elevating both form and function, a custom-built desk adorned with quartz countertops and upper cabinetry provides a designated workspace, complete with shelving and lower drawers, perfect for meal planning and recipe research. A double-wide sink, accompanied by a soap dispenser and kitchen faucet spray, adds convenience to culinary endeavors, while a breakfast seating area, featuring custom-built banquette seating and a sparkling chandelier, invites cozy mornings and intimate gatherings.
Gourmet appliances reign supreme, with top-of-the-line offerings including a Wolf stainless-steel 6-burner gas stovetop with a griddle, a wall-mounted stainless-steel pot filler, and a custom-built range hood with exquisite panelling. A Wolf stainless-steel wall oven and built-in microwave stand ready to elevate every culinary creation, while a Miele panelled side-by-side refrigerator and freezer, complete with a built-in water dispenser, ensure freshness and convenience. The Miele panelled dishwasher makes clean-up a breeze, allowing you to savour every moment of culinary mastery. As natural light pours through the sliding door walkout to the backyard, illuminating the space, two hanging pendant light fixtures and pot lights cast a warm glow over the kitchen, creating an ambiance of refined elegance.
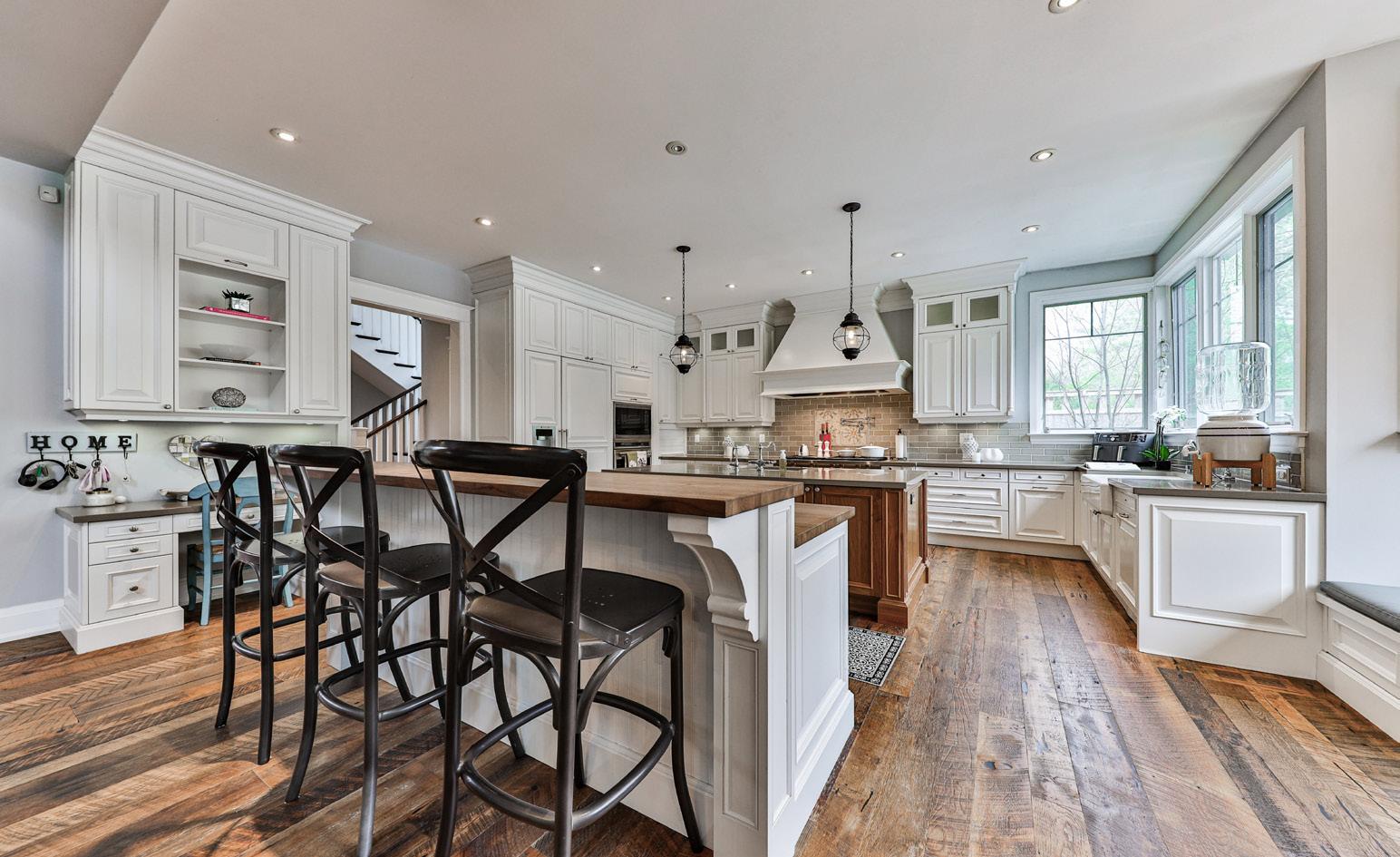
With custom industrial-grade hardwood flooring underfoot, every step in this culinary sanctuary is a testament to luxury and sophistication.
Adjacent to the kitchen lies the servery, a haven of indulgence and convenience. Quartz countertops, paired with custom lower built-in cabinetry and drawers, offer ample storage for culinary essentials, while wine rack inserts add a touch of sophistication. Custom-built upper cabinetry, complete with under-cabinet lighting, provides additional storage space, ensuring every culinary necessity is within reach. A Marvel stainless-steel beverage fridge stands ready to chill your favorite beverages, while access to the pantry, boasting custom-built shelving and cabinetry, ensures effortless organization.
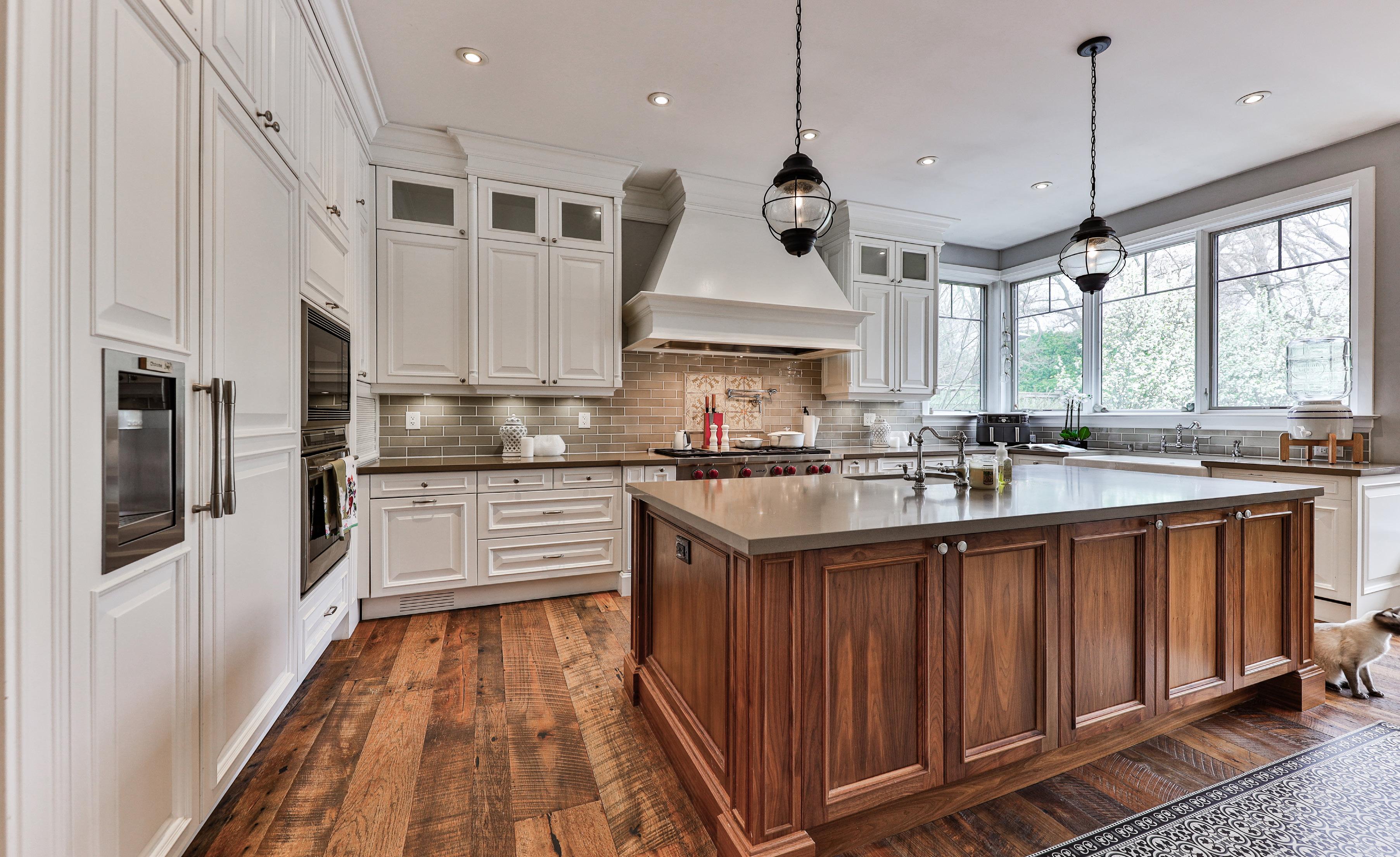
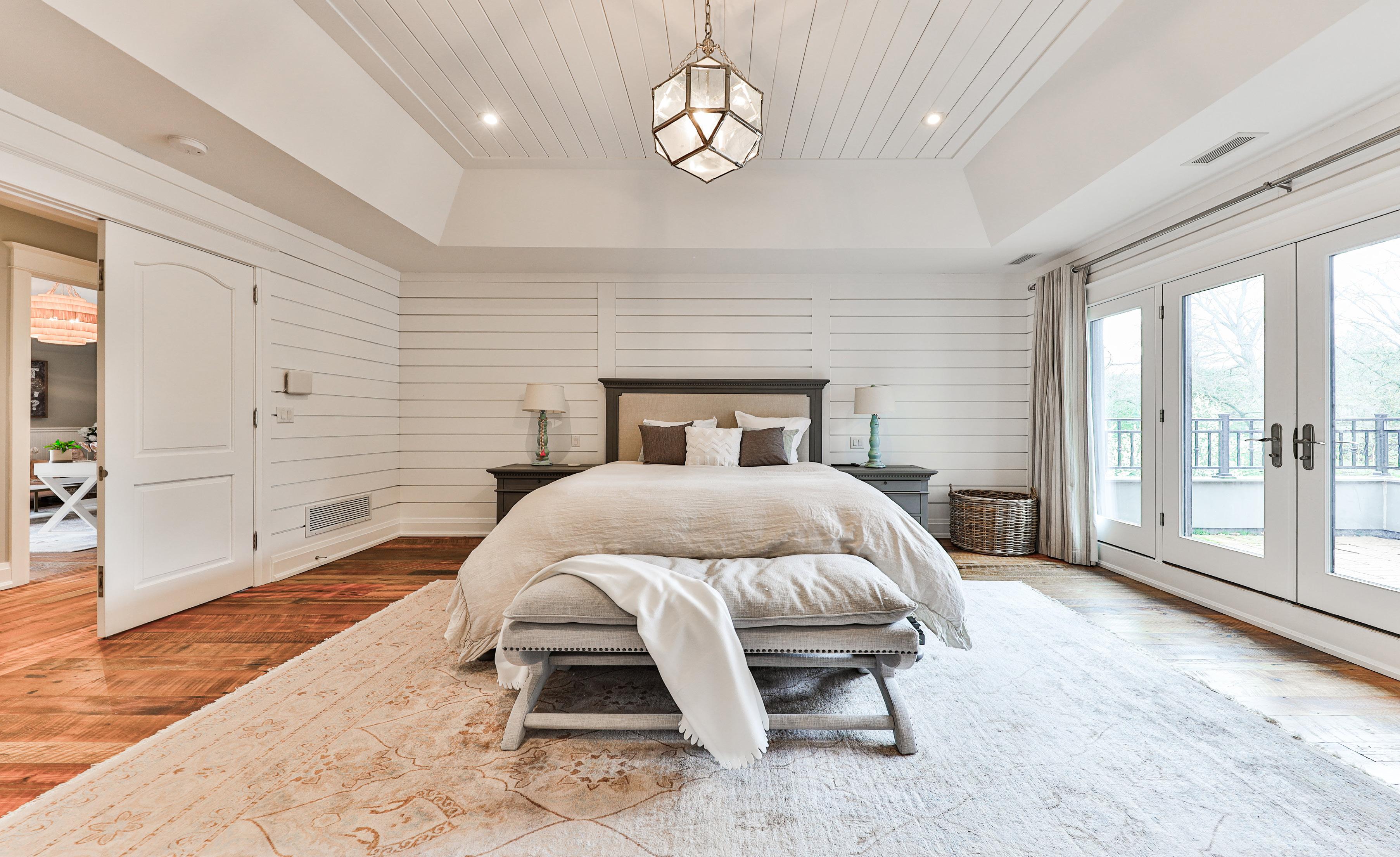
Step into this opulent retreat and be enveloped by the impeccable craftsmanship and exquisite design that define every corner of this sanctuary. Custom millwork adorns the walls, adding a touch of timeless elegance, while a panelled ceiling lends a sense of grandeur to the space. French doors beckon you to the balcony, offering breathtaking views of the expansive backyard, while a wall-mounted TV and built-in ceiling speakers provide entertainment at your fingertips. Beneath your feet, custom industrial-grade hardwood flooring exudes warmth and sophistication, inviting you to sink into sheer comfort. Indulge in the convenience of your private coffee bar, complete with quartz countertops, custom built-in cabinetry, and a Marvel stainless-steel beverage fridge, perfect for starting your day on a luxurious note.
Retreat to the opulence of your ensuite sanctuary, where decadence knows no bounds. His and Hers private 3-piece ensuites boast single sink vanities with quartz countertops and custom built-in lower drawers, offering ample storage space for your essentials. Relax and unwind in the freestanding deep soaker tub, complete with a detachable wand for ultimate relaxation. Or revel in the luxury of the walk-in jack-and-jill glass shower, featuring three body jets, a detachable wand, and a shared waterfall shower head, ensuring an indulgent bathing experience. Custom millwork, Schultz Systems Floor Thermostats, and heated ceramic tile flooring add the finishing touches of opulence and comfort.
No luxury retreat would be complete without ample storage, and the primary bedroom delivers in abundance. His and Hers walk-in closets boast custom built-ins, chandeliers, and pot lights, ensuring your wardrobe is as meticulously organized as the rest of your sanctuary. With every detail meticulously curated for the utmost luxury and comfort, the primary bedroom at 63 Veronica Dr is a haven of indulgence and relaxation, offering an unparalleled retreat from the world outside.
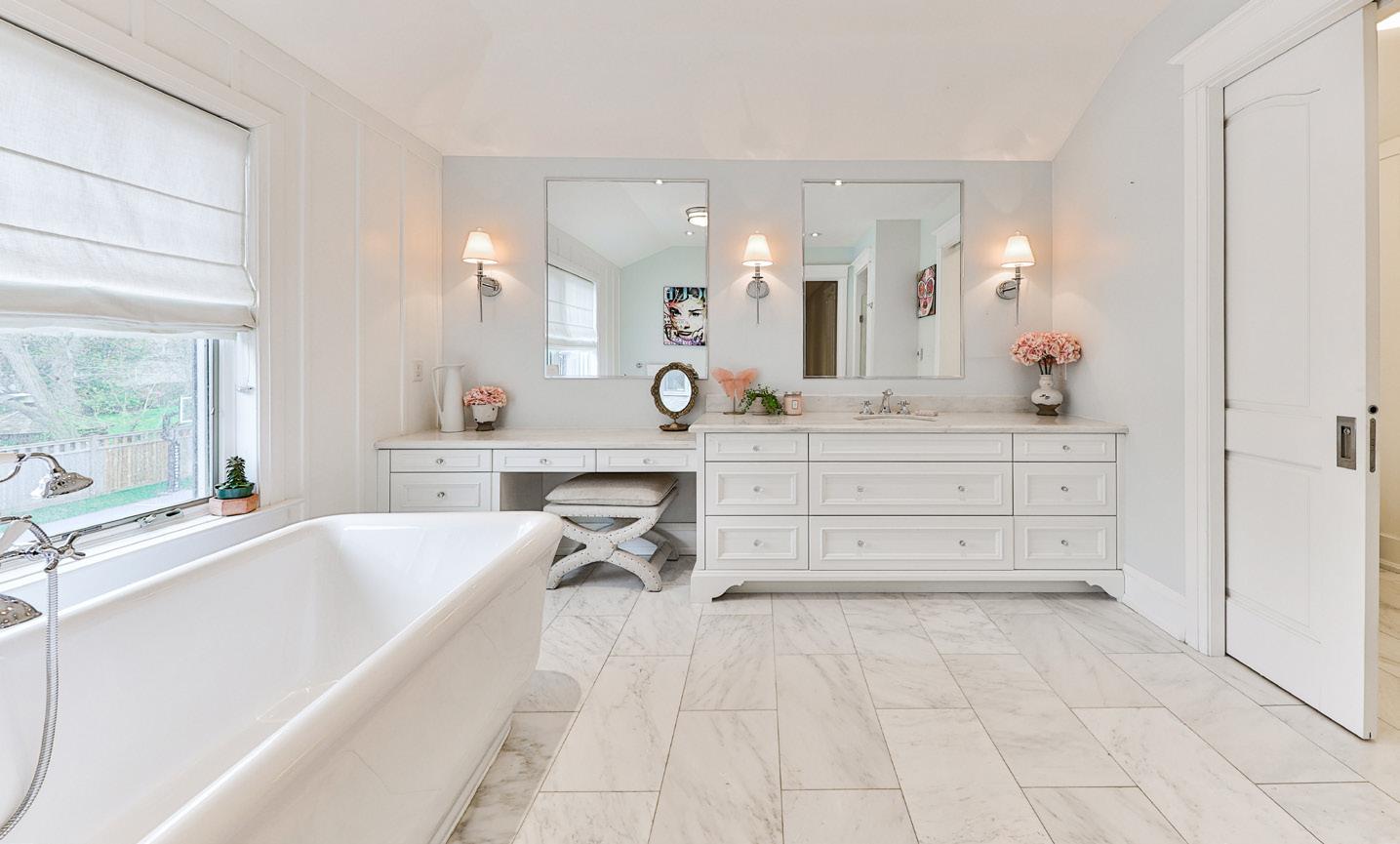
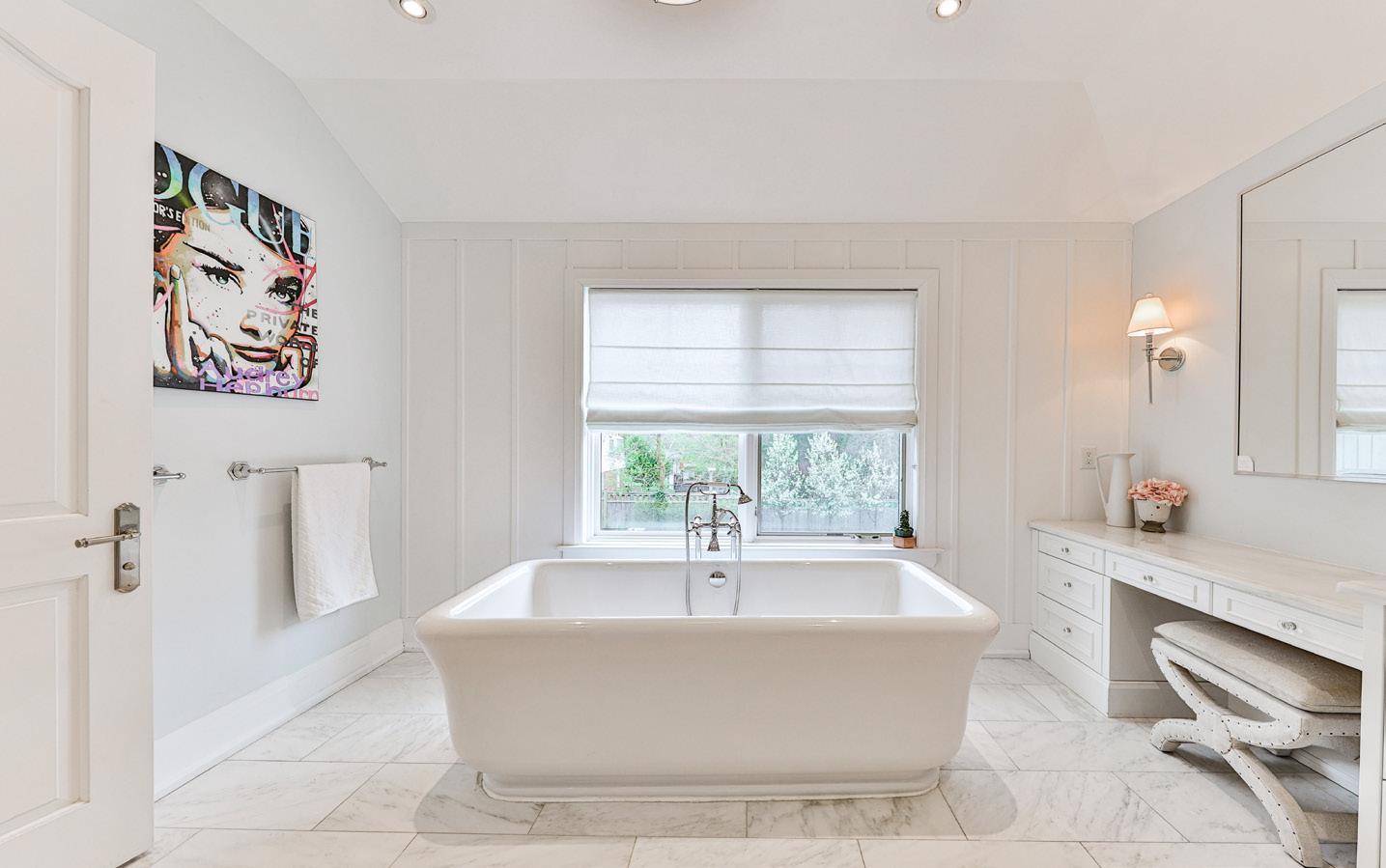
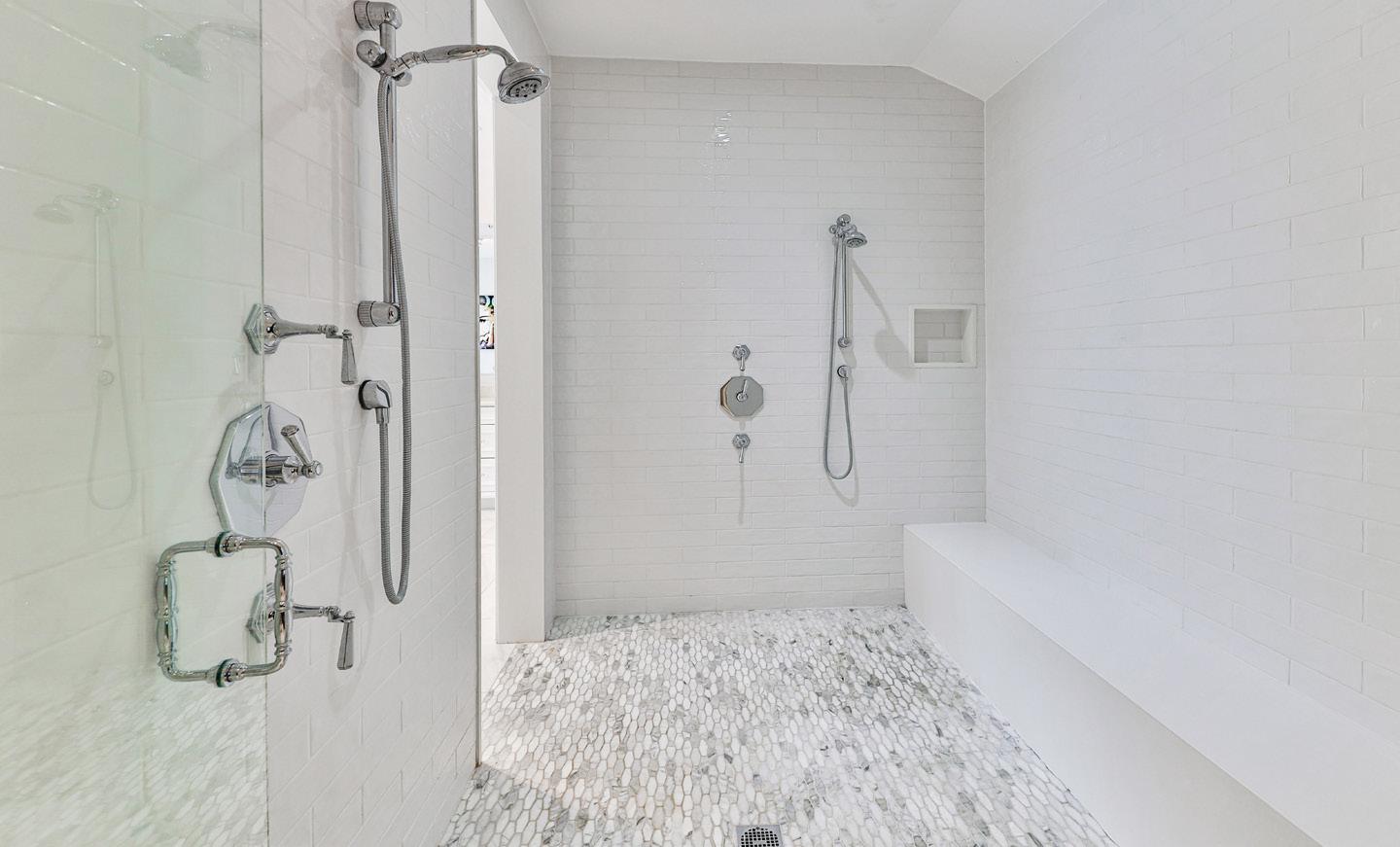
The children’s recreation area, also doubling as the fifth bedroom, welcomes you with two custom built-in bunk beds featuring built-in stairs, providing a playful and cozy retreat for younger guests. A wall-mounted TV ensures endless entertainment, while access to the crawl space offers additional storage options. Illuminated by four wall-mounted light fixtures and two ceiling light fixtures, the space is bathed in a warm glow, enhancing its inviting ambiance. Adjacent lies the recreation room, where indulgence meets entertainment. An open flame gas fireplace, adorned with a wooden mantle and full-height stone surround, creates a cozy atmosphere, perfect for gathering with friends and family. A wall-mounted TV ensures no shortage of entertainment options, while built-in ceiling speakers provide immersive audio experiences. Access to the media room and wet bar adds convenience, while pot lights illuminate the space with a soft glow. Step into the media room, currently serving as an indoor hockey shooting pad, and unleash your competitive spirit. With media room capability and two light fixtures, this versatile space offers endless entertainment possibilities, from movie nights to friendly competitions.
Indulge in libations and camaraderie at the wet bar, featuring a large wet bar island with quartz countertops, barstool seating, and a single stainless-steel undermount sink. Custom built-in full-height cabinetry and a built-in Marvel stainless-steel beverage fridge ensure ample storage for beverages and bar essentials. Access to the wine cellar adds a touch of sophistication, while two hanging light fixtures and pot lights illuminate the space with a warm glow. Discover the wine cellar, a haven for wine enthusiasts, boasting custom built-in wine racks and brick walls. Illuminated by two light fixtures, this space exudes Old-World charm, offering the perfect environment for storing and showcasing your wine collection. Ceramic wood-look tile flooring adds a touch of rustic elegance, completing the ambiance. Retreat to the sixth bedroom, offering privacy and comfort. A double-door closet with custom built-ins provides ample storage space, while custom millwork adds a touch of sophistication. The 3-piece ensuite features a single sink vanity with quartz countertops and lower cabinetry and drawers, a walk-in glass shower with a rainfall shower head, and heated ceramic wood-look tile flooring, this ensuite is a sanctuary of comfort and relaxation.
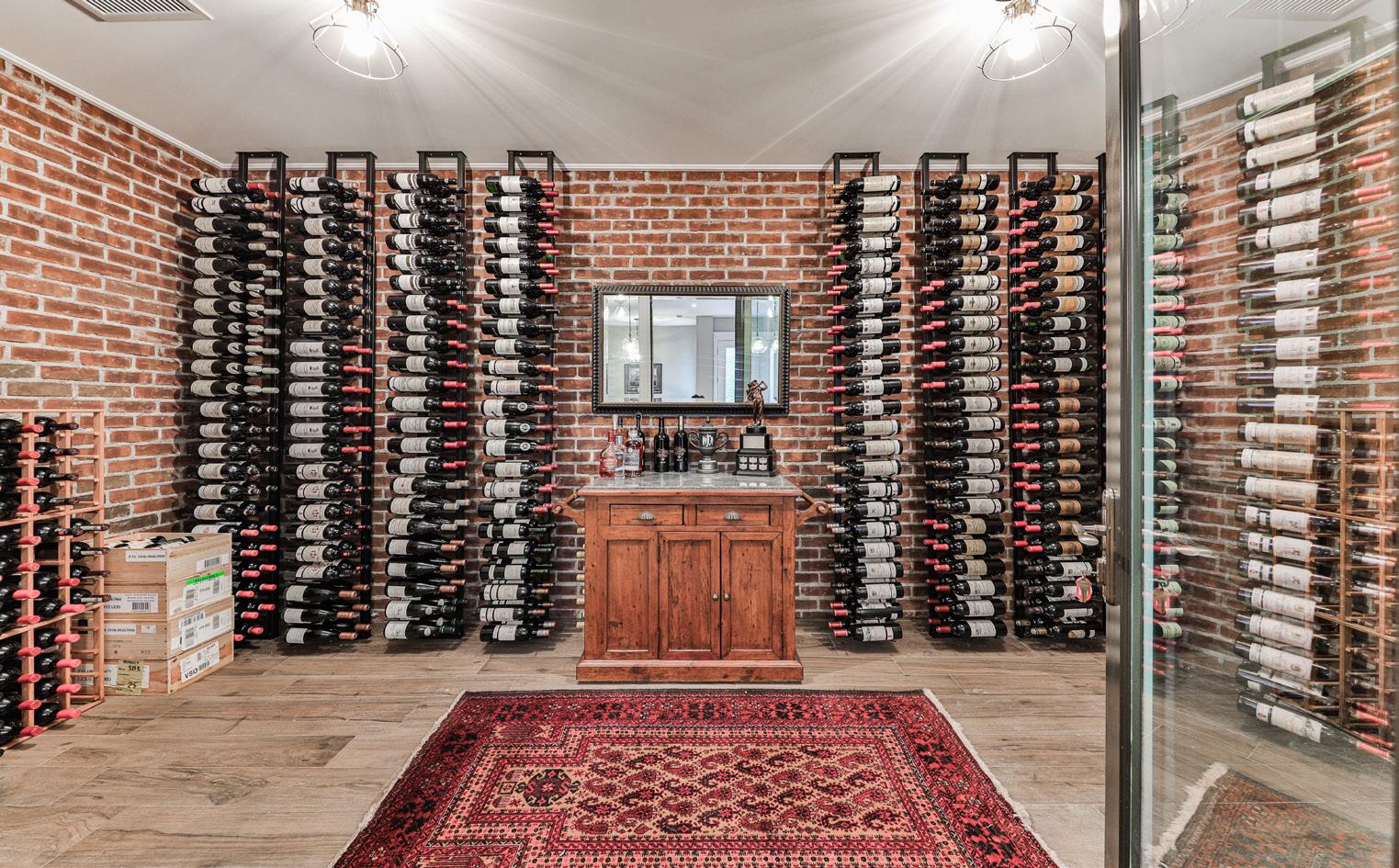
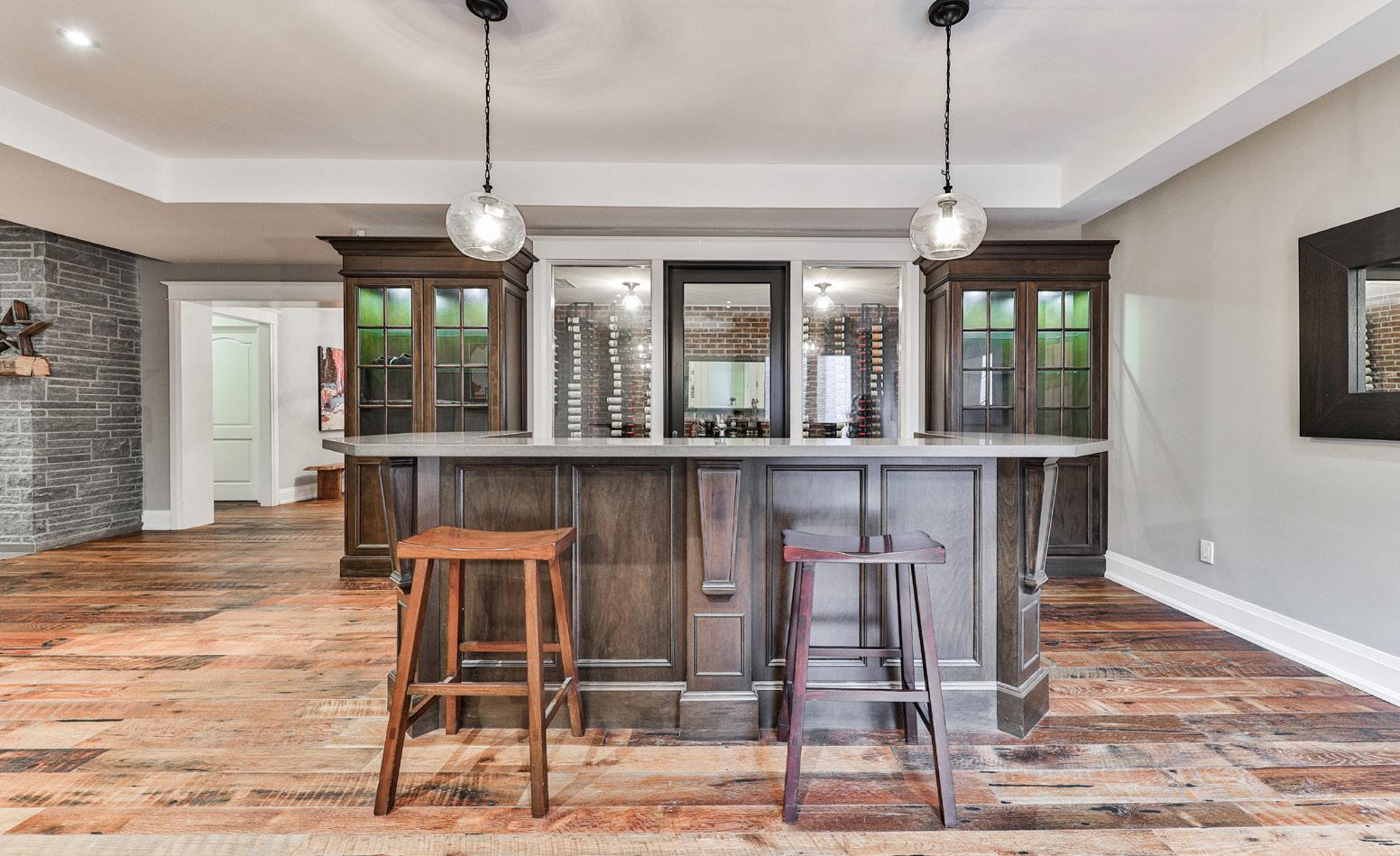

Step into the breathtaking backyard oasis of 63 Veronica Dr, where luxury meets tranquility in an unparalleled setting. Nestled on a private, fully fenced, tree-lined lot spanning 95 x 200 feet, this outdoor haven offers a symphony of amenities designed for both relaxation and entertainment. As you step outside, you’re greeted by the sight of an inground saltwater pool, shimmering invitingly under the sun’s warm embrace. Measuring 6.5 feet deep, it beckons you to take a refreshing dip on a hot summer day. Adjacent, an above-ground hot tub offers the perfect spot to unwind and soak away the stresses of the day.
For those who love to entertain, the covered outdoor porch is a true gem. Adorned with built-in ceiling speakers and pot lights, it provides an idyllic setting for al fresco dining or evening cocktails with friends. A full-height stone feature wall houses an open flame gas fireplace and a wall-mounted TV, creating a cozy ambiance for gathering under the stars. Culinary enthusiasts will delight in the expansive outdoor kitchen, complete with a large wet bar island boasting quartz countertops, barstool seating, and a single stainless-steel undermount sink. Custom built-in full-height cabinetry and a built-in Marvel stainless-steel beverage fridge ensure ample storage for beverages and bar essentials. A double door walkup to the backyard provides easy access to the indoor comforts, while access to the wine cellar adds a touch of sophistication to outdoor gatherings.
Sports enthusiasts will appreciate the custom Sport Court, offering the perfect spot for friendly games of basketball or tennis. Floodlights throughout the backyard ensure that the fun can continue well into the evening, while an electrical box stands ready for a potential outdoor hockey rink, adding an extra layer of excitement to winter activities.
Surrounded by lush landscaping and greenery, the backyard provides a serene retreat from the hustle and bustle of daily life. Whether you’re lounging by the pool, enjoying a meal under the stars, or engaging in friendly competition on the Sport Court, the backyard of 63 Veronica Dr offers a luxurious escape where every moment is infused with beauty and relaxation.
