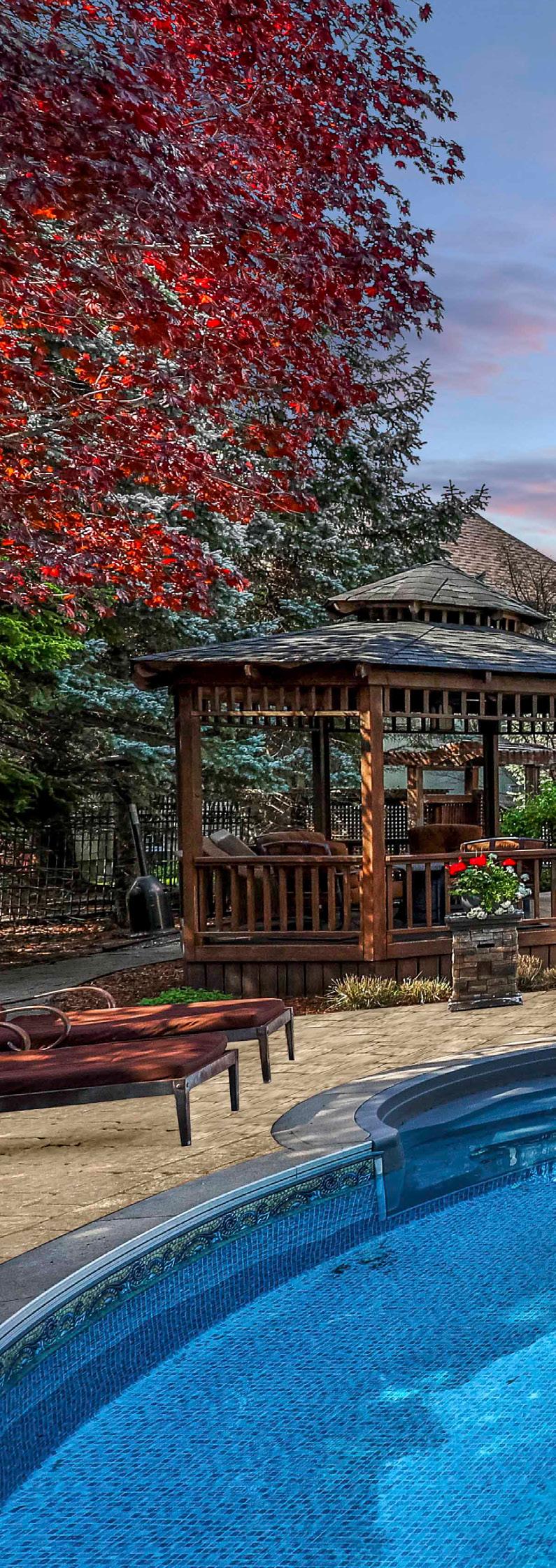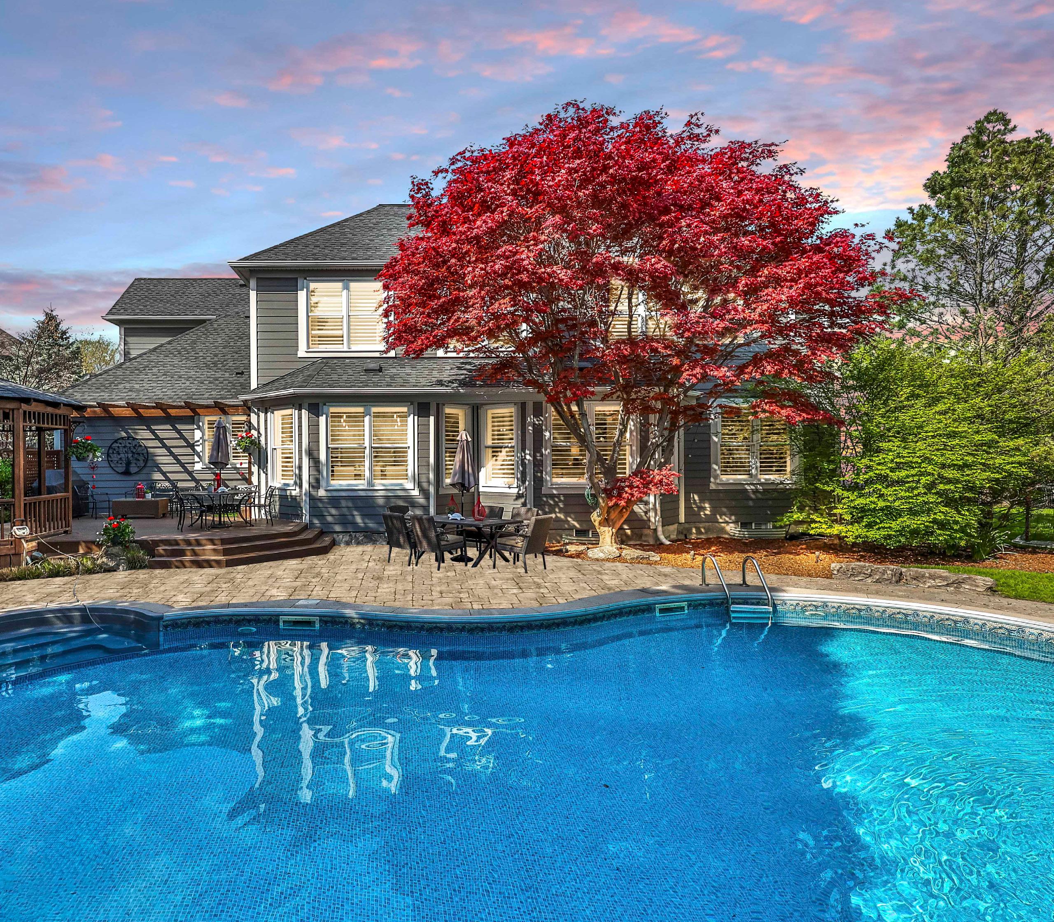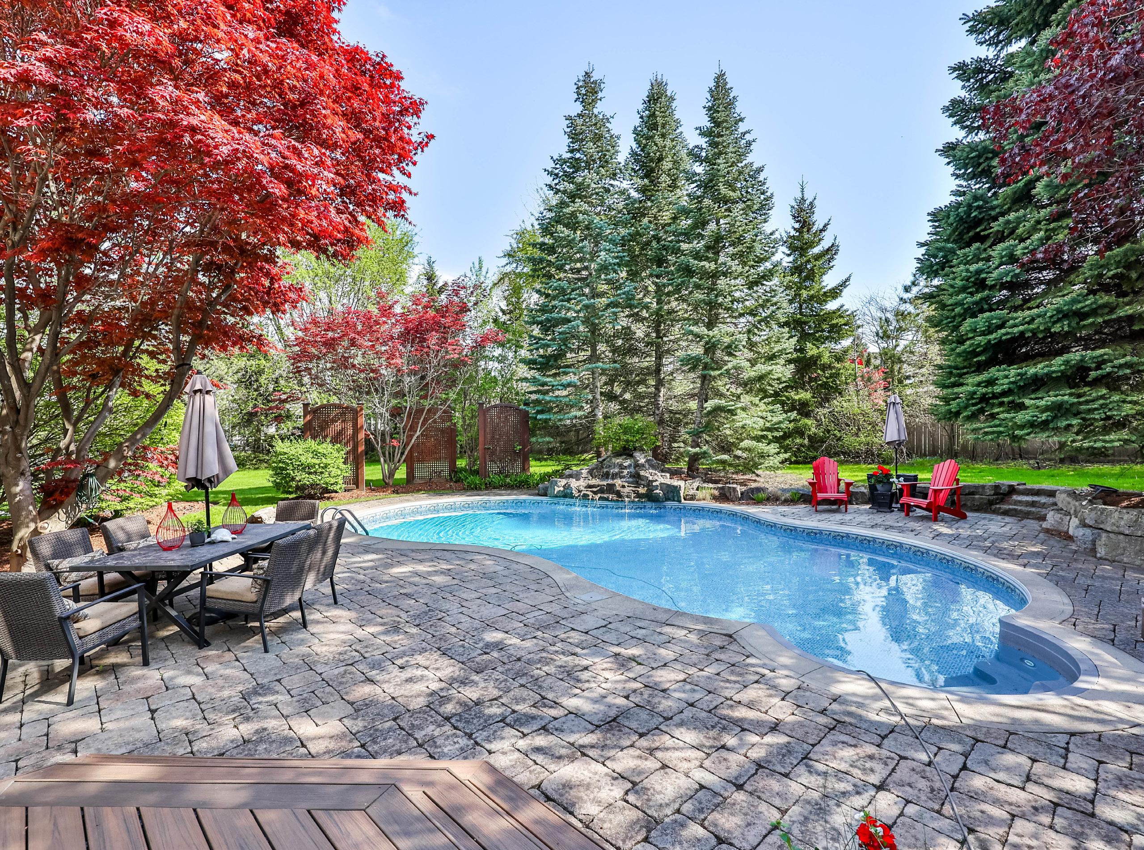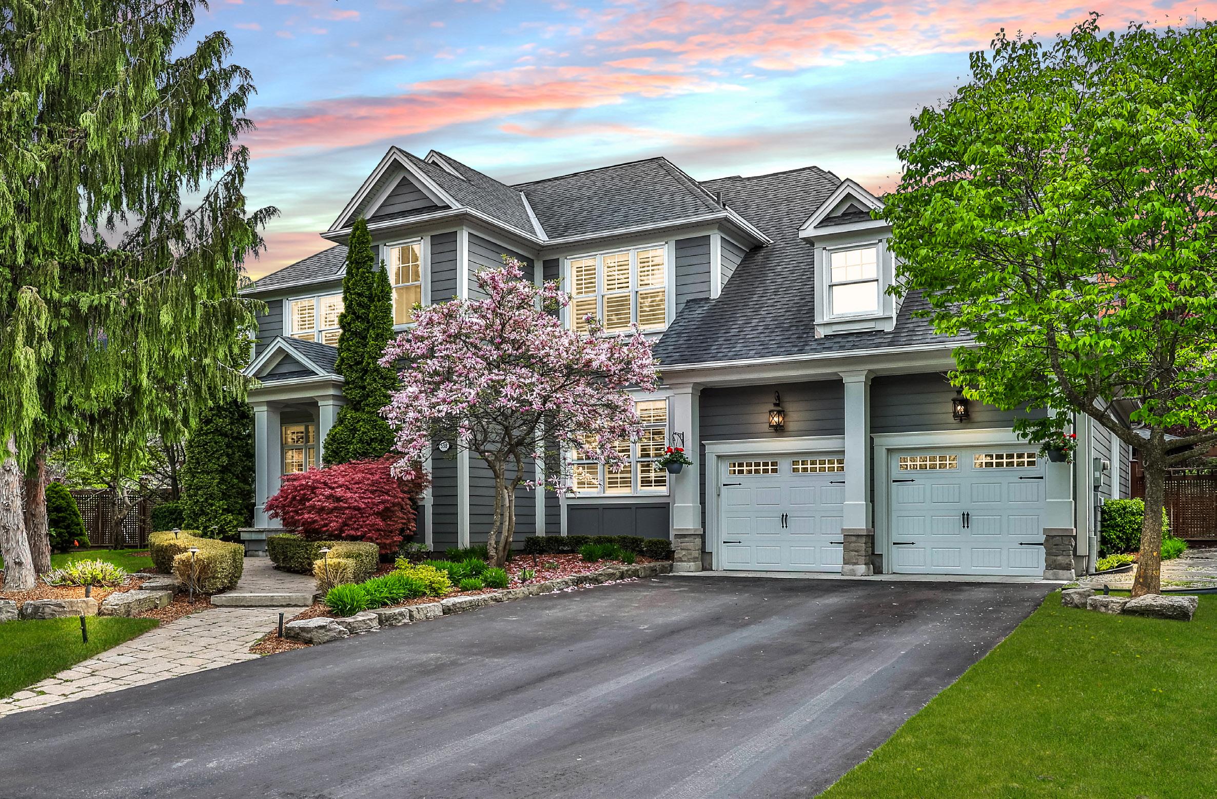 598 GLADWYNE COURT LORNE PARK
598 GLADWYNE COURT LORNE PARK
598 GLADWYNE COURT LORNE PARK
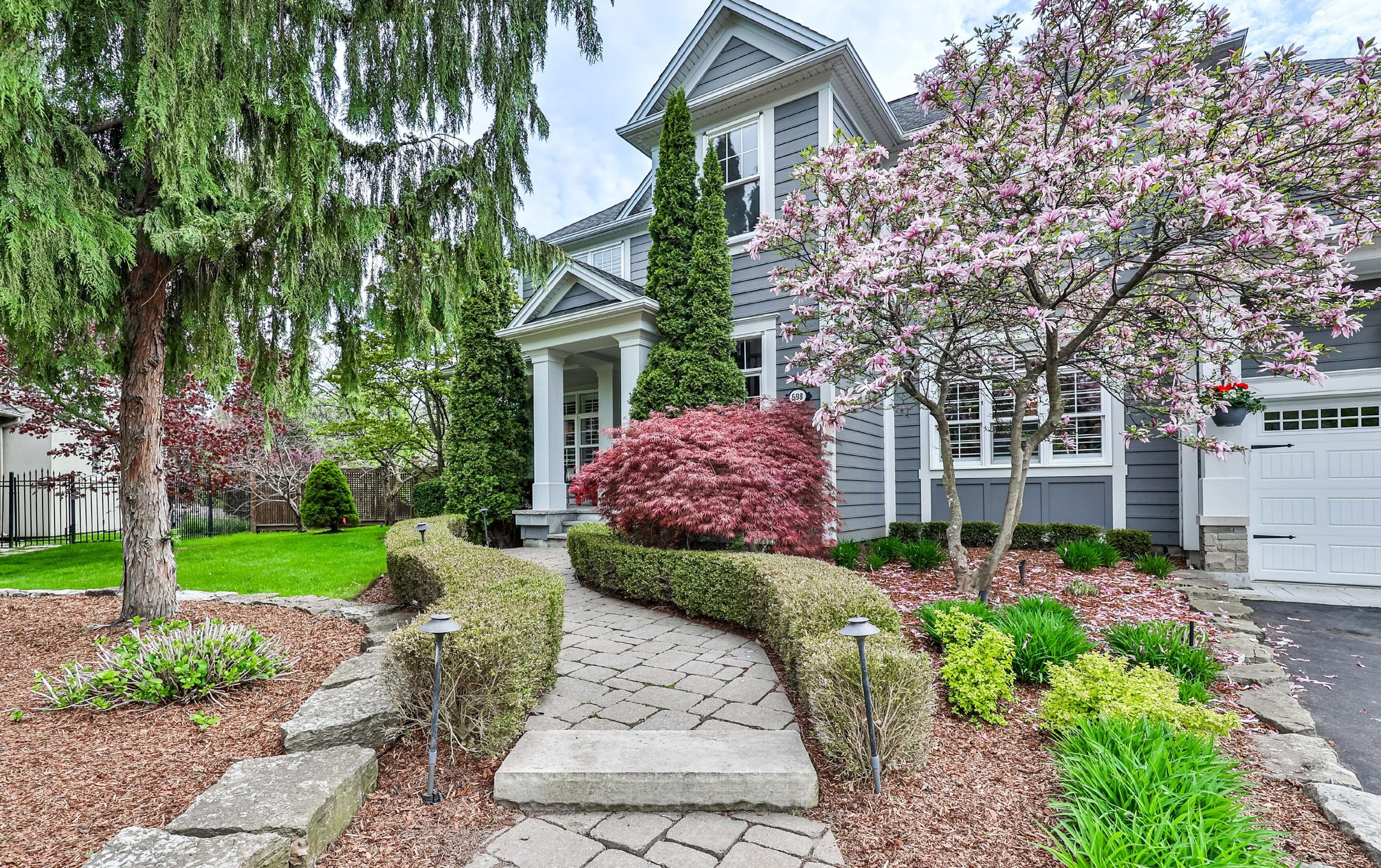
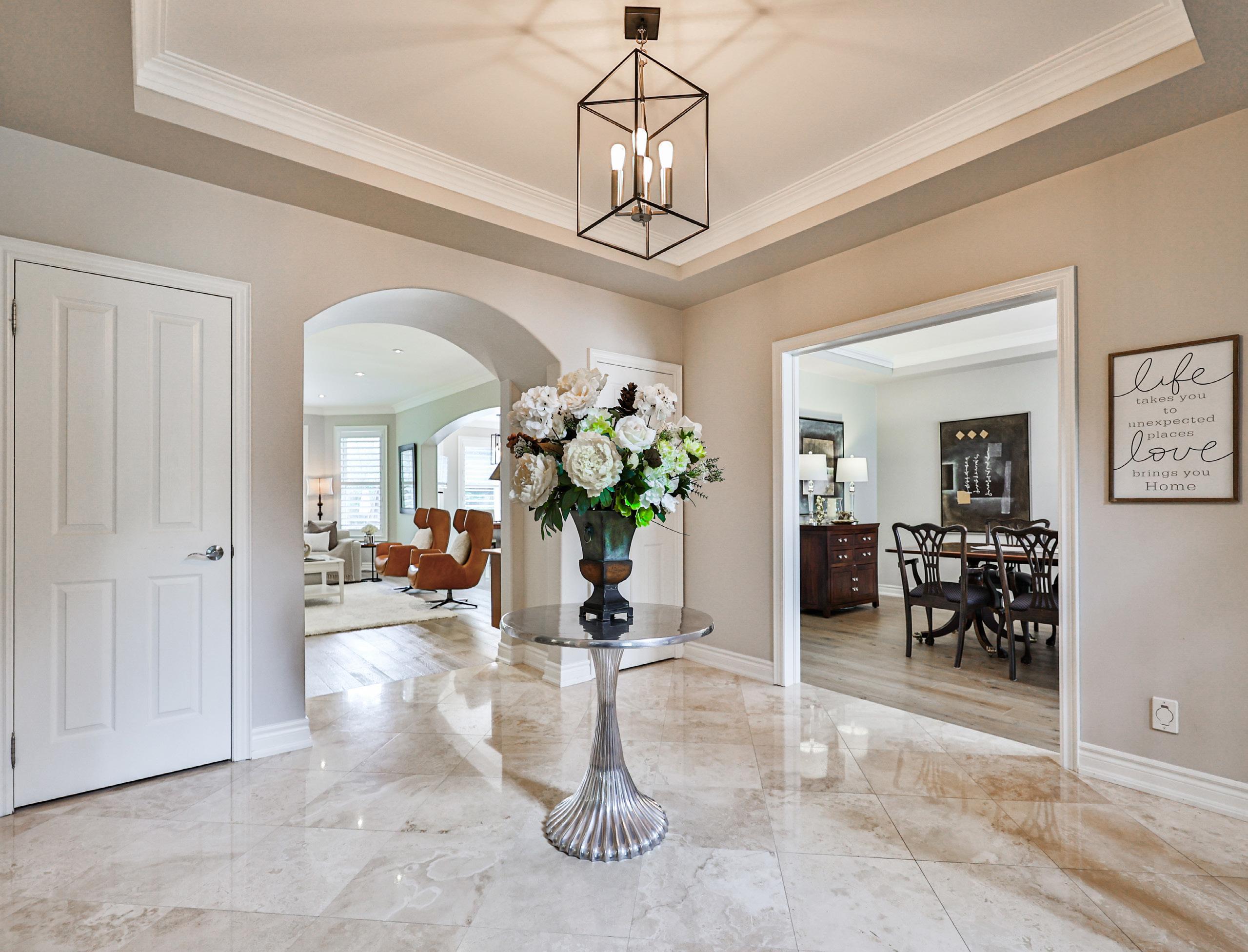

 598 GLADWYNE COURT LORNE PARK
598 GLADWYNE COURT LORNE PARK


Welcome to 598 Gladwyne Court, where luxury and comfort intertwine to create an unparalleled living experience in the prestigious Watercolours community of Lorne Park. This extensively renovated 4+1 bedroom, 5 bathroom family home boasts approximately 7,166 sqft of total living space, making it an exquisite retreat for discerning families. Nestled on the third largest lot in Watercolours, spanning over 0.548 acres of lush land, this residence offers a tranquil oasis in the heart of the city. Surrounded by mature trees and situated on a quiet court, the professionally landscaped yard beckons with its Muskokainspired retreat ambiance.
Situated near renowned educational institutions like Riverside Public School and Lorne Park Secondary School, as well as an array of amenities including parks, golf courses, restaurants, trails, the lake and hospitals, this home provides the perfect balance of convenience and accessibility.
Step into the grandeur of the foyer, where a frosted glass window and bespoke coat closets set the stage for opulence. The formal living room exudes elegance with its Vermont Castings gas fireplace and the lavish Krono Swiss 7.5” oak hardwood flooring that graces every inch of the home. Host magnificent soirées in the expansive dining room, illuminated by the shimmering glow of an exquisite chandelier. Indulge your culinary desires in the gourmet kitchen, boasting Quartz countertops and a suite of high-end appliances that elevate every culinary creation. Adjacent, the family room awaits, featuring stone walls, wallmounted TV, and a double-sided gas fireplace shared with the adjoining office, where bespoke storage solutions enhance the space. A renovated powder room offers convenience with a touch of refinement, while the mudroom provides seamless access to the 3-car tandem garage, completing this level’s seamless fusion of luxury and functionality.
Ascend to the pinnacle of comfort on the upper level, where indulgence knows no bounds. The solid hardwood staircase, adorned with rod iron pickets, leads to a realm of refined elegance. Here, the primary bedroom suite beckons with its serene ambiance, offering a sanctuary of comfort and relaxation. A spacious sitting area invites moments of quiet contemplation, while a lavish ensuite bathroom, renovated to perfection, promises a spa-like retreat. Three additional bedrooms, each boasting it’s own unique charm and renovated ensuite or semi-ensuite, provide accommodations for family members or guests.
Descend into an enclave of indulgence on the lower level where every corner is a testament to refined living. Enter the spa room, a serene retreat with a generous sitting area and a wall-mounted TV, offering the ideal setting for unwinding after a hectic day. Next door, the exercise room awaits, adorned with mirrored walls, creating an inviting space for wellness pursuits. In the recreation room, entertain in style amidst a captivating stone feature wall adorned with a built-in electric fireplace. Completing the lower level, you’ll find a chic dry bar and an additional bedroom, adding both functionality and style to this luxurious space.
Step into the backyard and discover a private haven surrounded by verdant landscaping and mature trees, this outdoor oasis offers unparalleled tranquility and seclusion. The centerpiece is a magnificent saltwater pool, perfect for refreshing swims on warm summer days. With an irrigation system ensuring the garden stays vibrant throughout the year and a fully fenced yard providing security, this backyard is a haven of relaxation and enjoyment.

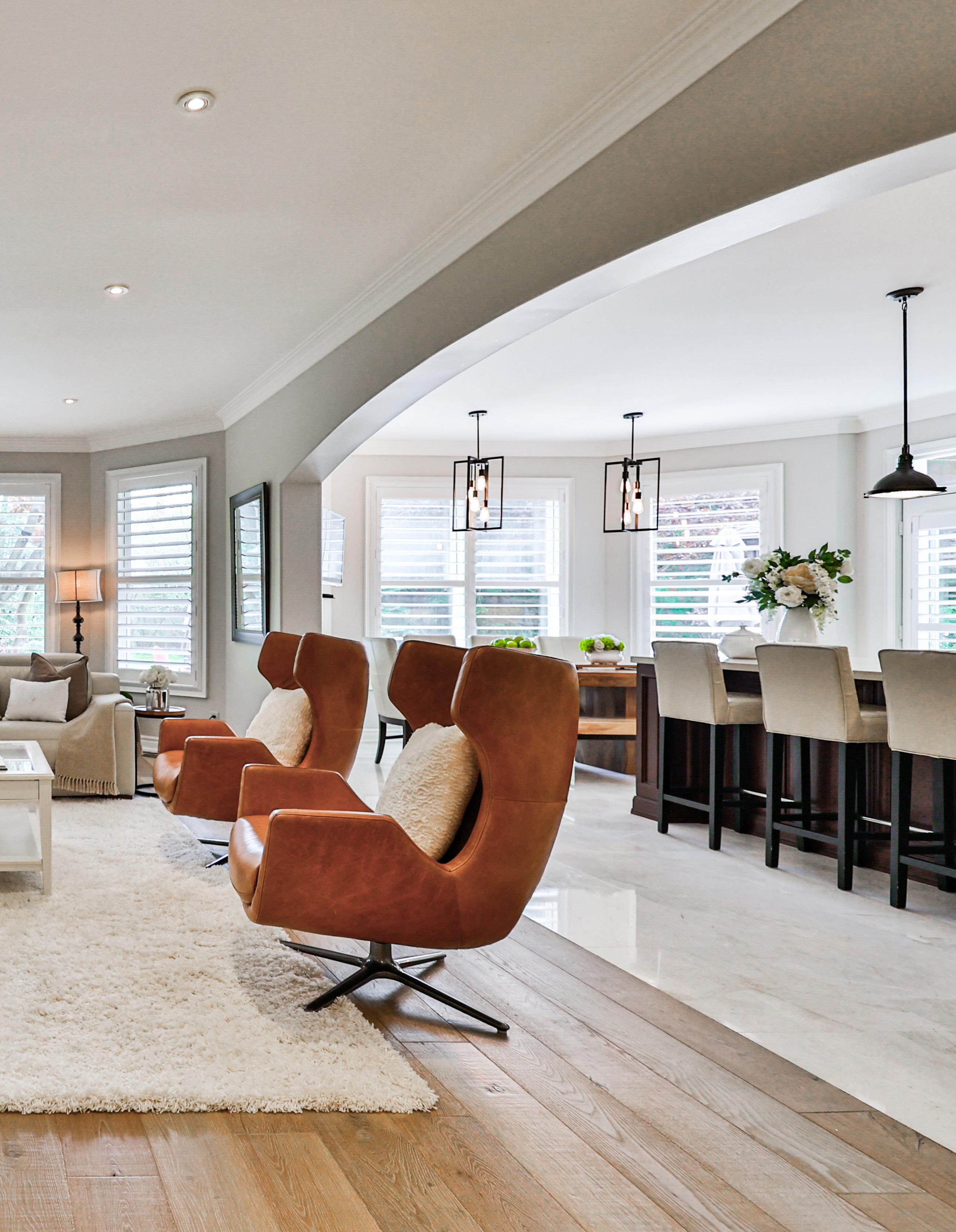


Step into the living room where every detail is meticulously curated to create an atmosphere of refined comfort. The focal point of this formal space is the Vermont Castings gas fireplace, adorned with a custom mantle, radiating warmth and elegance throughout the room. Expansive windows adorned with California shutters allow natural light to flood the room, accentuating the beauty of the space while offering serene views of the front yard. The dining room is designed to accommodate gatherings of up to twelve guests, this formal setting is ideal for hosting memorable dinners and celebrations. Large windows overlooking the front yard continue the theme of natural light and provide a picturesque backdrop for intimate dining experiences. Crown molding and a chandelier add a touch of sophistication, elevating the ambiance of the room to new heights.
Moving seamlessly from the dining room, you’ll find yourself in the family room, a space that seamlessly integrates with the kitchen to create an open-concept layout perfect for modern family living. Here, a feature stone wall with a wall-mounted TV serves as the focal point, inviting cozy evenings spent together. Custom built-in bookcases offer both practical storage and visual interest, while the room’s layout facilitates effortless flow and connectivity. Adjacent to the family room, the office provides a tranquil retreat for work or study. With double-sided gas fireplace shared with the family room, this space exudes warmth and sophistication. Custom built-in storage solutions cater to organizational needs, ensuring a clutter-free environment conducive to productivity. A large window overlooking the backyard floods the room with natural light, creating a serene and inspiring workspace.
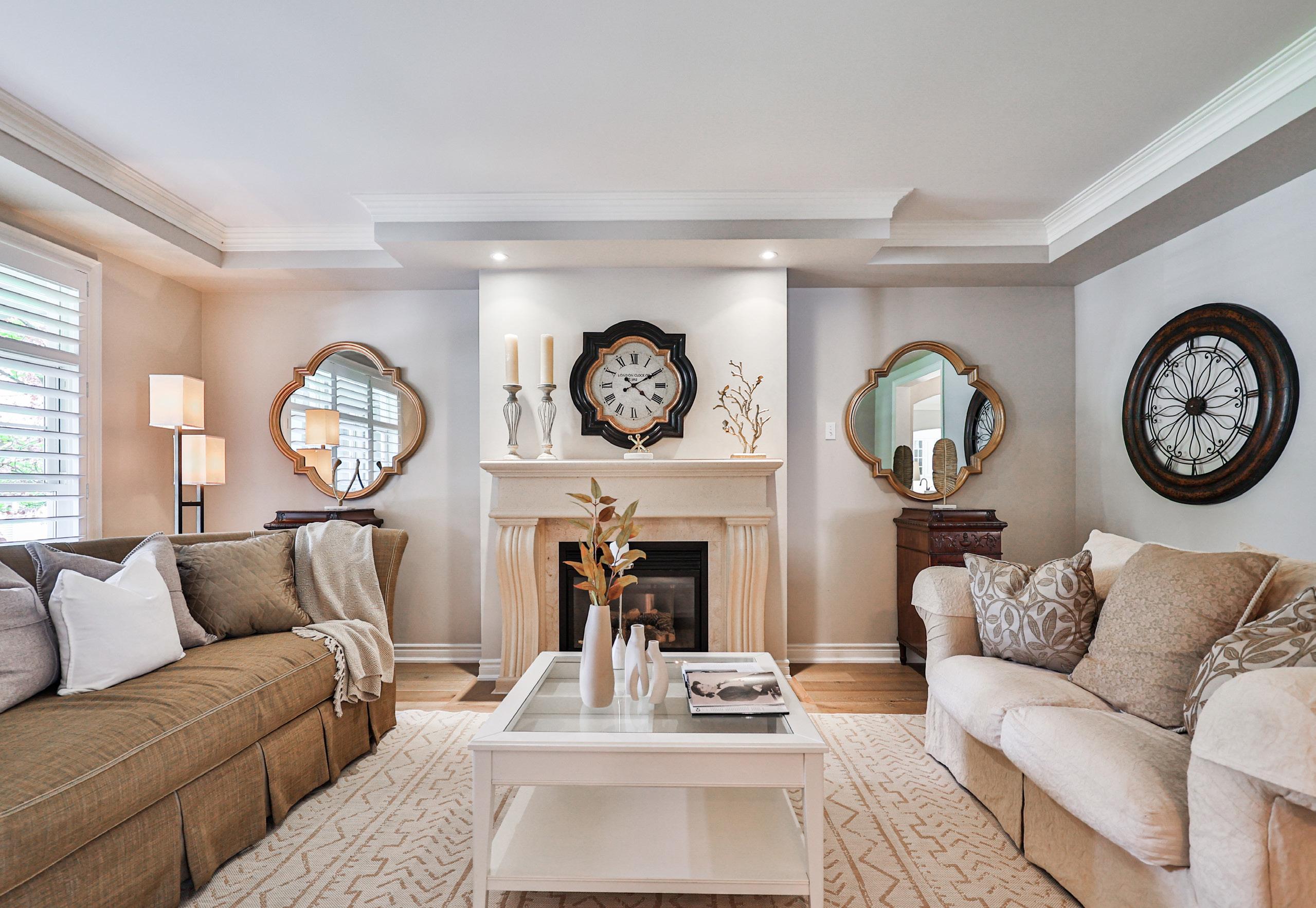
Indulge in culinary splendour within the heart of 598 Gladwyne Crt, the kitchen. An exquisite blend of functionality and opulence that surpasses even the most discerning of expectations. At the center of this culinary masterpiece lies a grand 10’ oversized island, adorned with luxurious Quartz countertops that glisten under the soft glow of pendant lights, beckoning both chefs and guests alike to gather around.
With an undermount sink and built-in storage, this island is not only a statement of elegance but a bastion of practicality. Pull up a stool to the bar seating and savour a morning espresso from the built-in coffee station, seamlessly integrated into the custom cabinetry that lines the walls, reaching to soaring heights and adorned with intricate crown molding, an ode to craftsmanship and sophistication.
This kitchen boasts a suite of top-of-the-line appliances, including a side-by-side Frigidaire Professional refrigerator and freezer, a Kitchen Aid induction stovetop, a built-in wall oven and microwave, and a Kitchen Aid dishwasher, each a testament to uncompromising quality and performance. Adjacent to the kitchen, an inviting eat-in area awaits, bathed in natural light pouring in from a large picture window that offers breathtaking views of the pool and backyard oasis. Two chandeliers overhead cast a warm and inviting glow over this space, enhancing the ambiance of every mealtime gathering.
For seamless indoor-outdoor living, a walk-out to the patio provides entertainment options while enjoying the serene surroundings. Polished limestone tile underfoot adds a touch of understated luxury, completing the ambiance of this culinary haven where every detail has been meticulously curated to elevate the art of cooking and dining to new heights.
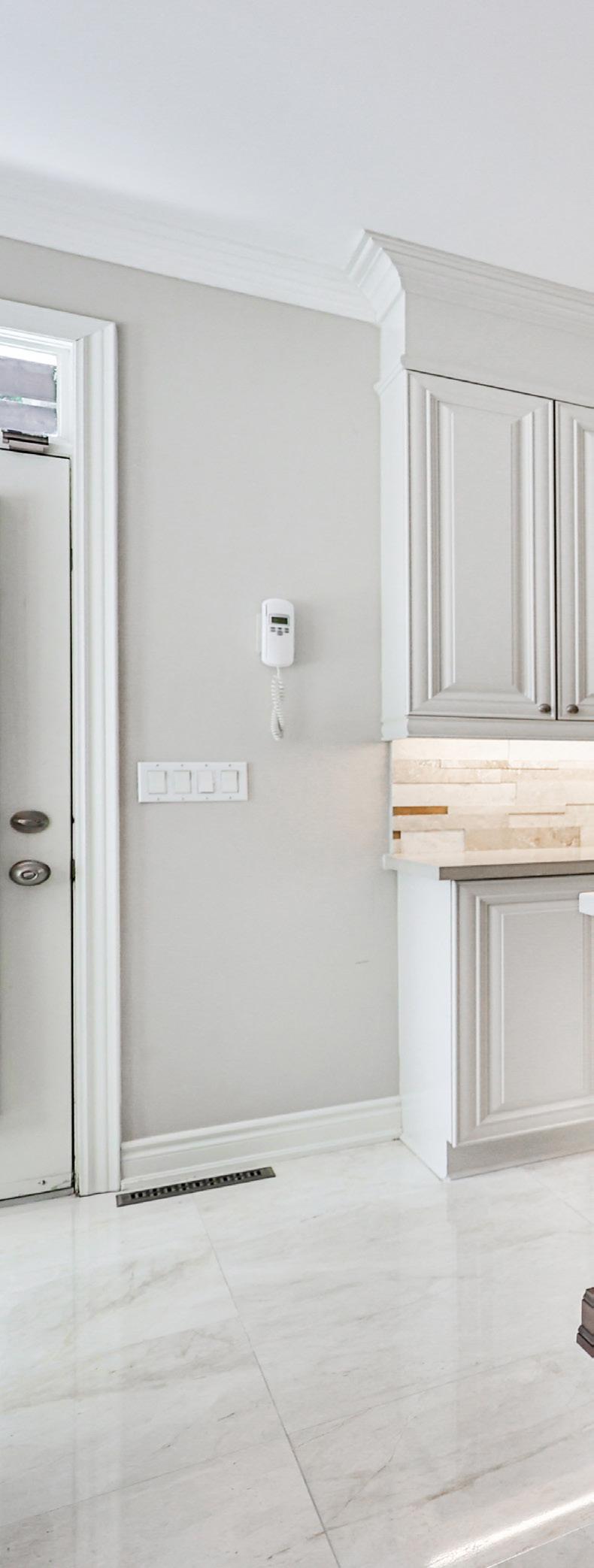

Within the primary bedroom sanctuary discover the epitome of luxury and comfort, where meticulous design and opulent details converge to create an unparalleled retreat. Framed by California shutters, two expansive windows offer panoramic views of the serene backyard oasis, infusing the space with natural light and tranquility. Above, a dazzling chandelier casts a soft, ambient glow over the oak hardwood flooring, enveloping the room in warmth and sophistication. Enter the large walk-in changing room, where custom built-in cupboards and drawers offer organized storage for clothing and accessories, complemented by a dedicated shoe closet for effortless elegance. Adorned with a matching chandelier and hardwood flooring, this space exudes refinement and luxury.
Adjacent, the primary ensuite awaits, renovated in 2021 to offer a 5-piece oasis of serenity. A double vanity with quartz countertops and pendant light fixtures provides a glamorous backdrop for morning rituals, while a Produits Neptune freestanding deep soaker tub invites indulgent baths under the glow of an overhead chandelier. A glass-enclosed walk-in steam shower, complete with rainfall and hand-held showerheads, offers an invigorating escape, surrounded by porcelain tile flooring and crown molding.


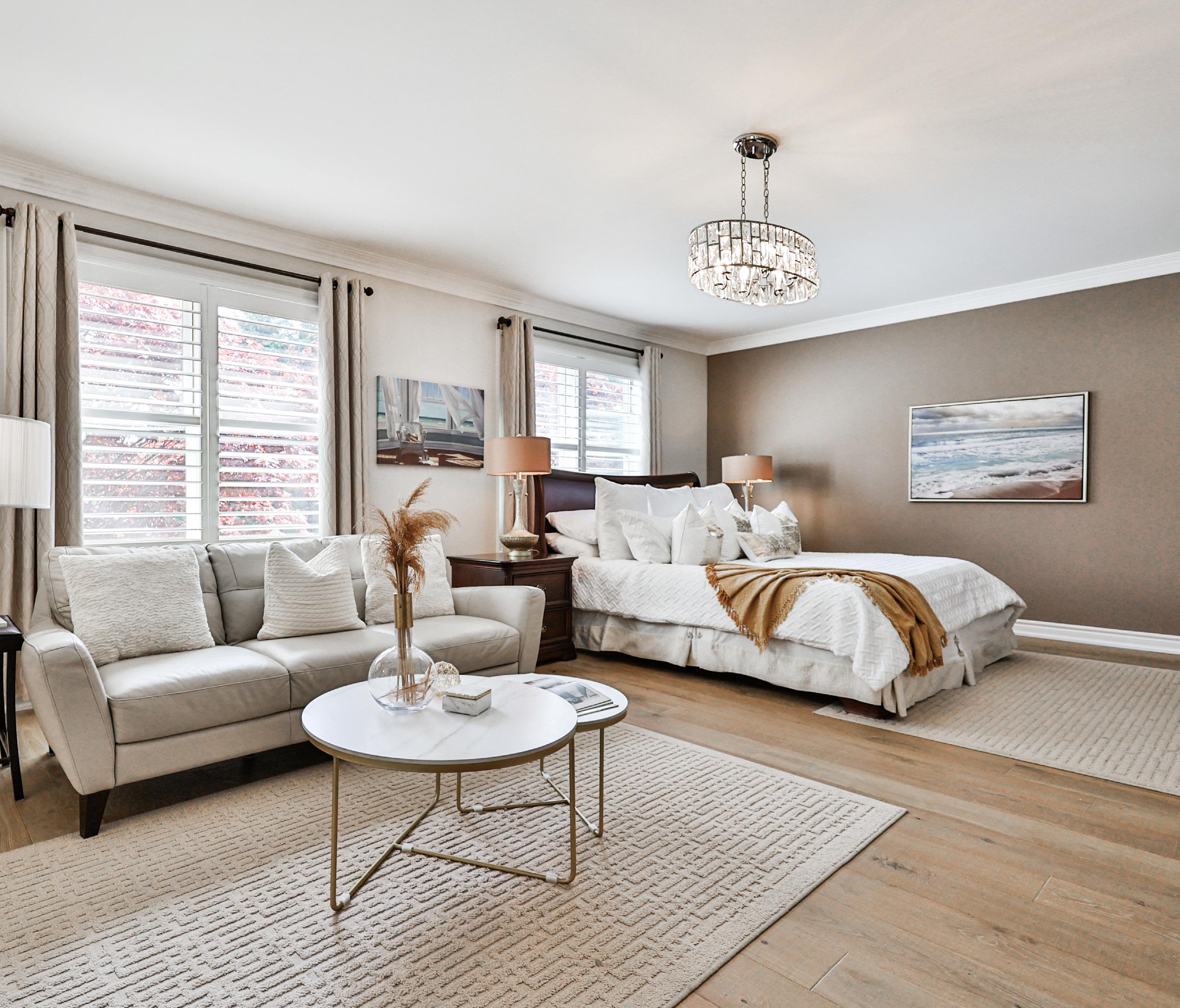
The spa room welcomes you with its spacious layout and serene ambiance, offering a tranquil retreat from the stresses of everyday life. Here, a wall-mounted TV provides entertainment while you unwind in the spacious steam shower, enveloped in soothing warmth. Adjacent, the exercise room beckons with its mirrored walls and ample space for your fitness pursuits, equipped with state-of-the-art equipment to help you stay active and energized.
For moments of conviviality, the dry bar stands ready to host elegant gatherings and soirées. Custom-built cabinetry and granite countertops provide the perfect backdrop for mixing cocktails and entertaining guests in style. Nearby, the bedroom offers a cozy haven for guests or family members, complete with luxurious amenities and thoughtful touches to ensure a restful stay. In the recreation room, entertainment knows no bounds. A spacious layout provides ample room for games and activities, while a stone-feature wall with a built-in electric fireplace adds a touch of warmth and ambiance. Wall-mounted TVs and a sound system create an immersive experience, whether you’re watching movies, playing games, or simply relaxing with loved ones.
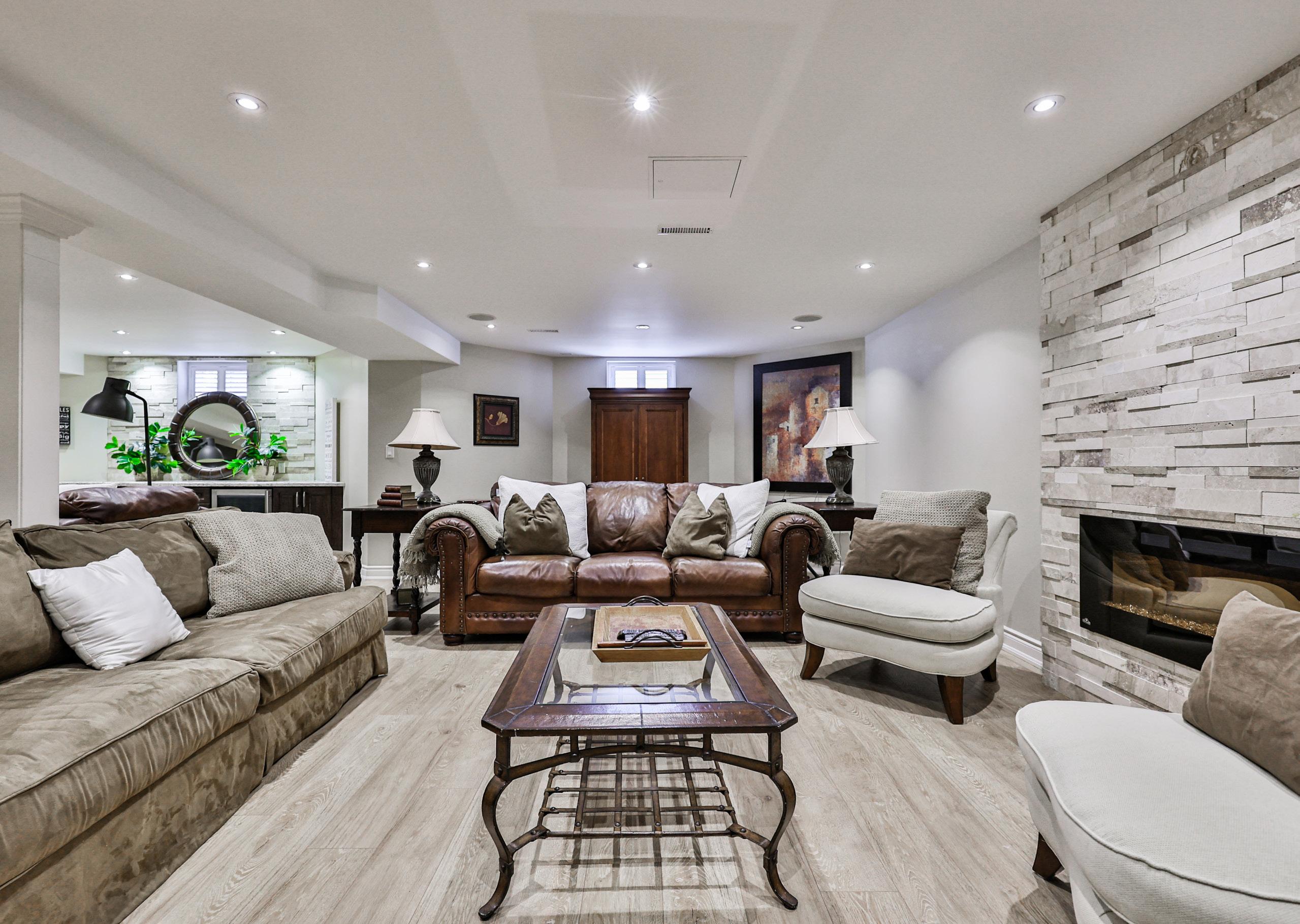


Step into the sprawling backyard where luxury meets tranquility in a harmonious fusion of natural beauty and refined elegance. Nestled amidst lush greenery and mature trees, this outdoor oasis invites you to escape the hustle and bustle of everyday life and immerse yourself in unparalleled relaxation. The grass portion of the backyard spans over 8,000 sqft providing a spacious playground for outdoor activities and leisure, enhanced by the convenience of an irrigation system that ensures the landscape remains vibrant and lush throughout the seasons.
At the heart of the backyard lies a magnificent saltwater pool, a shimmering jewel that sparkles in the sunlight and beckons you to take a refreshing dip on warm summer days. With its soothing waterfall feature and pristine blue waters, the pool is a haven of rejuvenation, offering a respite from the heat and a place to unwind and recharge. Surrounding the pool is a sprawling interlock stone patio, where plush lounge chairs and stylish umbrellas provide the perfect setting for basking in the sun or enjoying al fresco dining with loved ones. A composite patio deck extends the entertainment space, offering a charming retreat for intimate gatherings or quiet moments of contemplation.
Sheltered beneath a custom wooden gazebo, complete with a cozy gas fireplace, evenings are transformed into magical moments of relaxation and romance. Whether you’re sharing stories with friends around the fire or simply gazing up at the stars, this outdoor sanctuary is a place where memories are made and cherished for years to come.
As night falls, the backyard comes alive with the soft glow of an outdoor lighting system, illuminating the landscape and creating a magical ambiance that is both enchanting and inviting. Whether you’re lounging by the pool, dining under the stars, or simply enjoying the peace and quiet of nature, the backyard of 598 Gladwyne Crt is a place where dreams come true and memories are made, ensuring that every moment spent here is nothing short of extraordinary.
