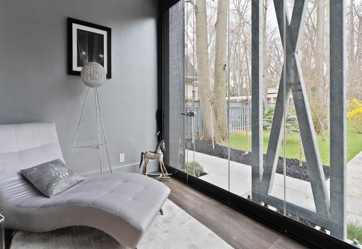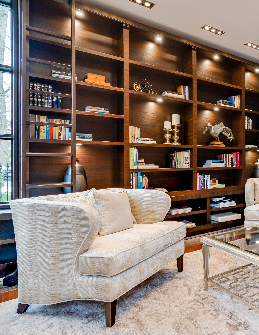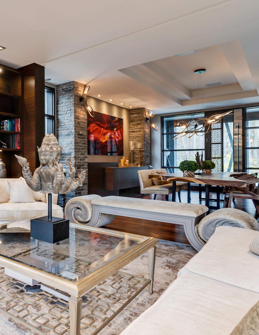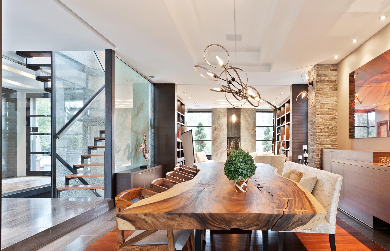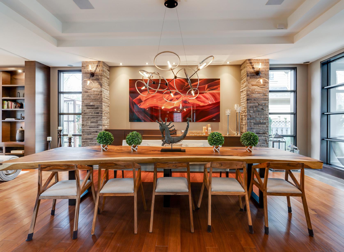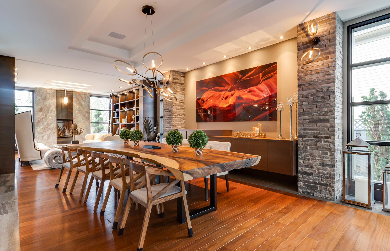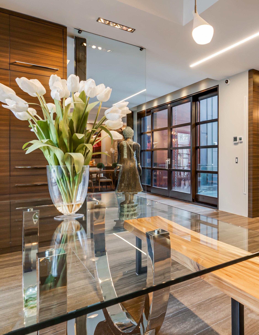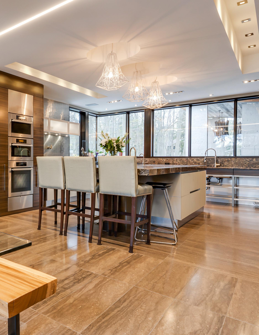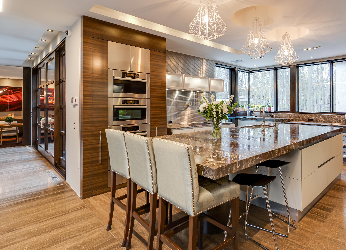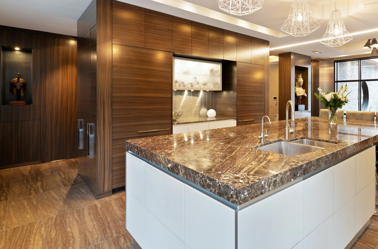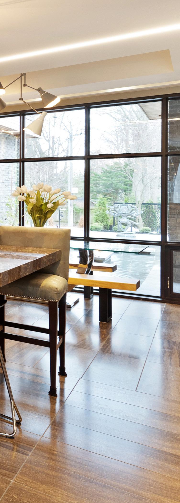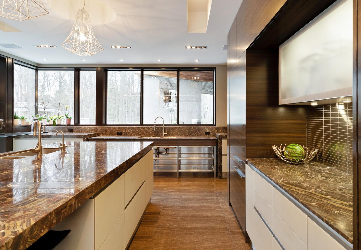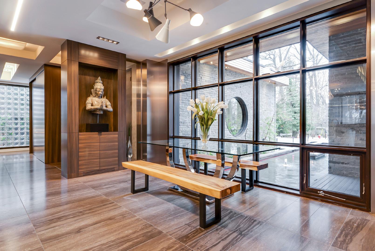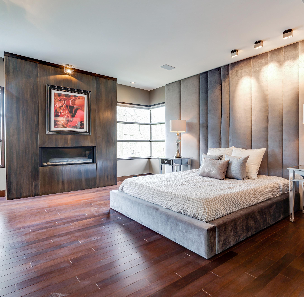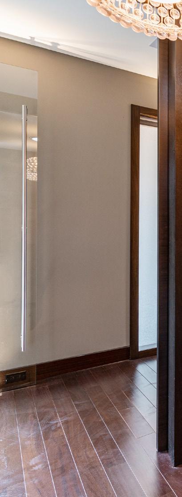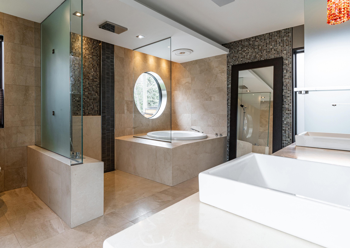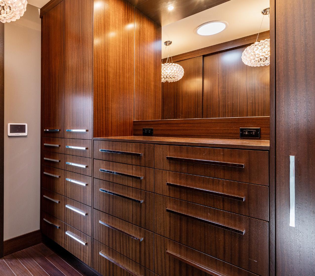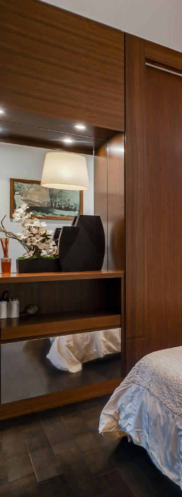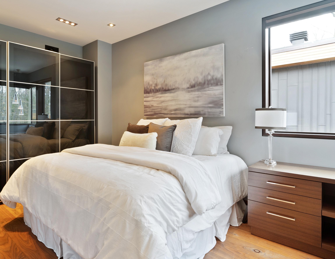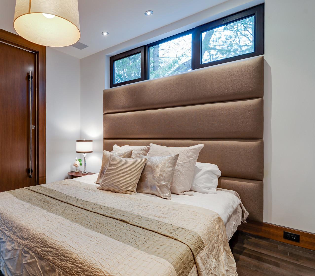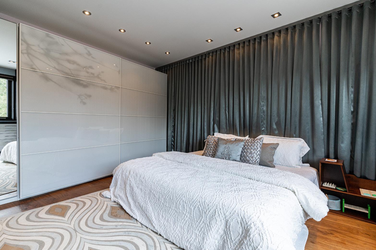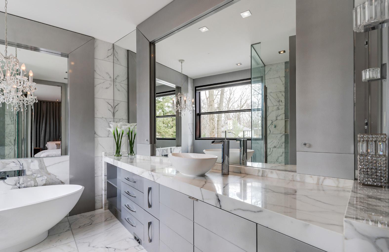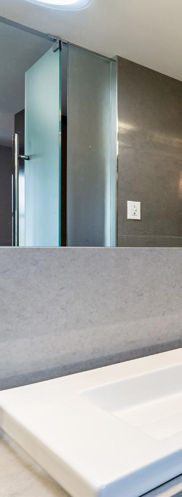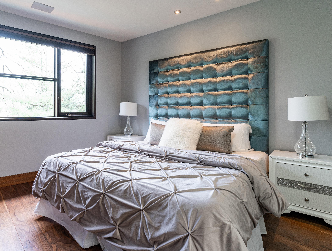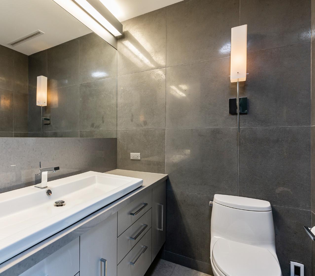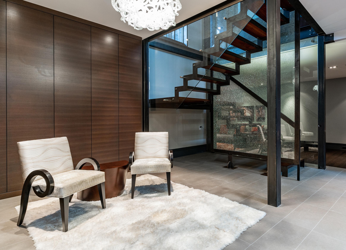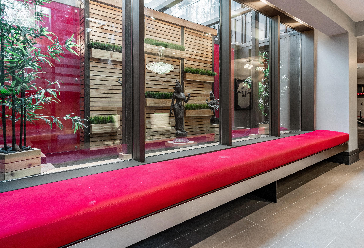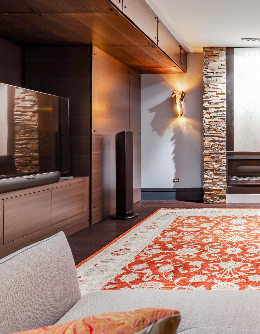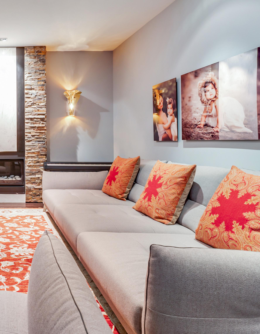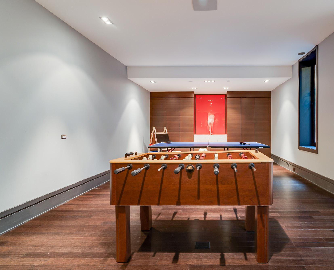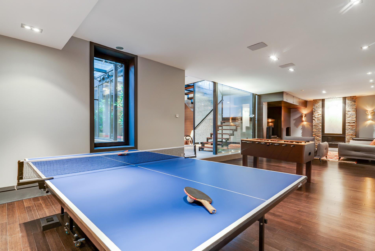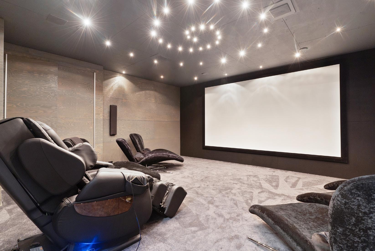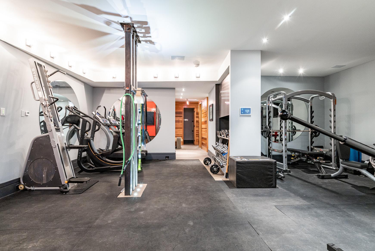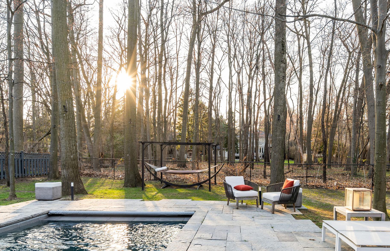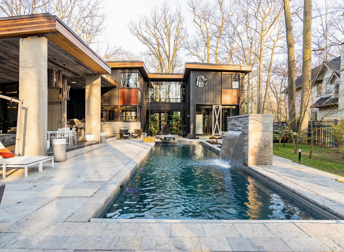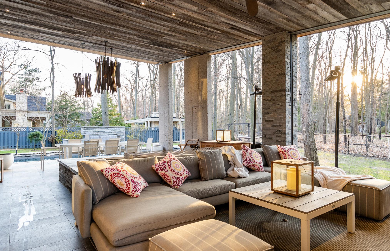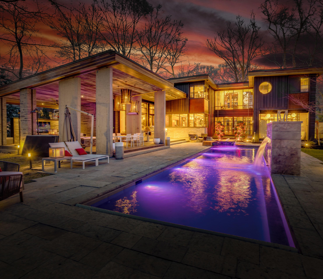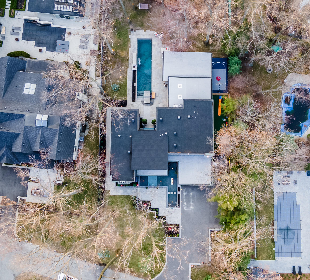123 KENOLLIE AVENUE MISSISSAUGA

123 KENOLLIE AVENUE MISSISSAUGA


Nestled on a beautiful, mature treed lot on a quiet dead end street in prestigious Mineola West.
This awe-inspiring home is a testament to the virtues of modern architecture and one of GTA’s best kept secrets. Almost 10,000 sq.ft. of carefully crafted living space with high ceilings soaring from 9 to 14 feet throughout, and expansive windows and multiple walkouts that blur the boundaries between the indoors and outdoors. Spa-inspired landscaping entices you to stay outside just a little longer to enjoy the soothing sound of the fountains in your front ponds, to take a dip in your Gunite saltwater pool with automatic water filler and automatic pool cover, to decompress in your hot tub, or to entertain family and friends rain or shine on your covered terrace. Four waterfalls and four concrete ponds full of Koi fish add to the ambience and Zen nature of the outdoor space. The fully private, treed lined backyard brings a unique feeling for every season of the year.
The open concept interior has a light and airy atmosphere, with rich wood and natural stone finishes to add warmth and drama. With over $2 million spent on additional landscaping and designer enhancements, luxury finishes and meticulous attention to detailed design resonate at every turn. From the custom Scavolini kitchen with imported Australian walnut cabinetry,
marble counters and natural stone floor, to the Mahogany-framed windows, and unique floating staircase with Red laurel treads and cracked glass accents, to the spa-inspired ensuites in every bedroom, and in-floor heating throughout much of the house and patio. Enjoy the outdoor basketball court with friends and kids, and let them run free on the soft play surface which features a 10 foot fall rating.
The foundation and structure are built to be earthquake proof with commercial grade concrete and a steel frame. With a state-of-theart security system featuring 19 4k HD cameras and 360 degrees of coverage, this is modern luxury – redefined. This home is fully automated; the interior and exterior lighting, pool, pond and waterfall settings, security system, heating, cooling and so much more are all controllable from the comfort of your phone, anywhere you are in the world.




