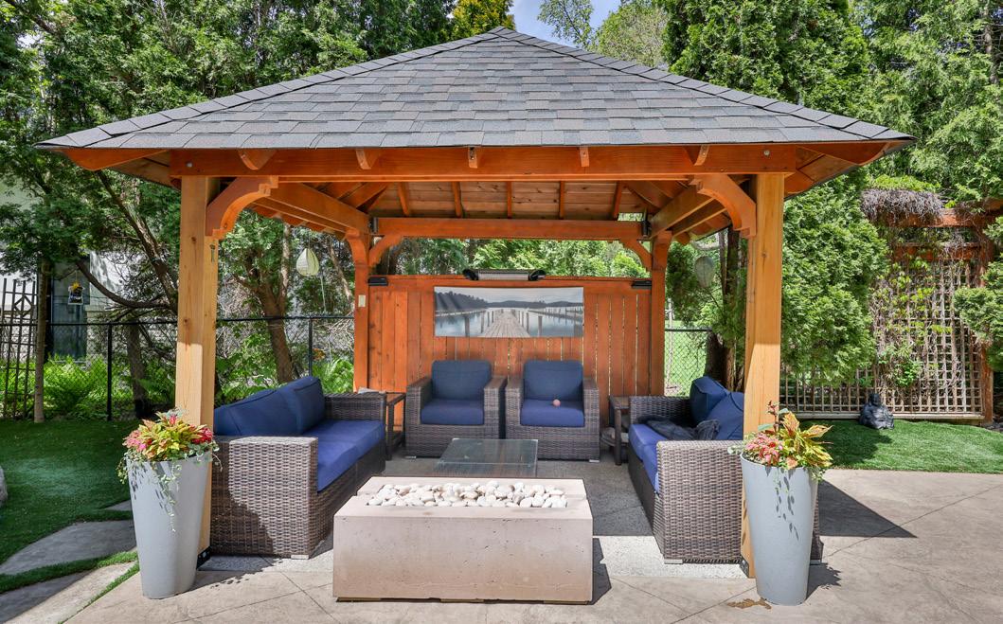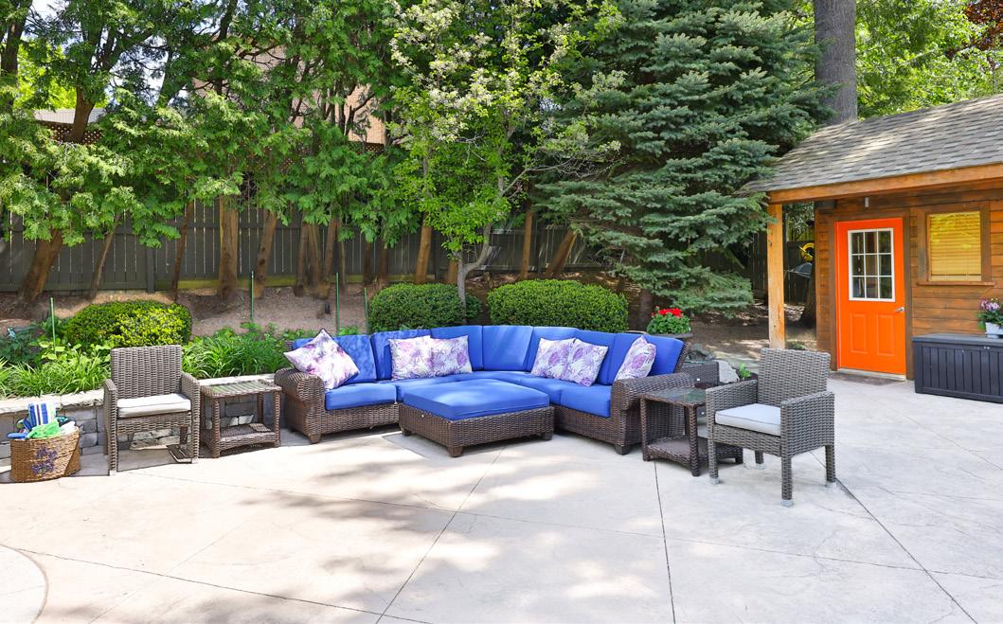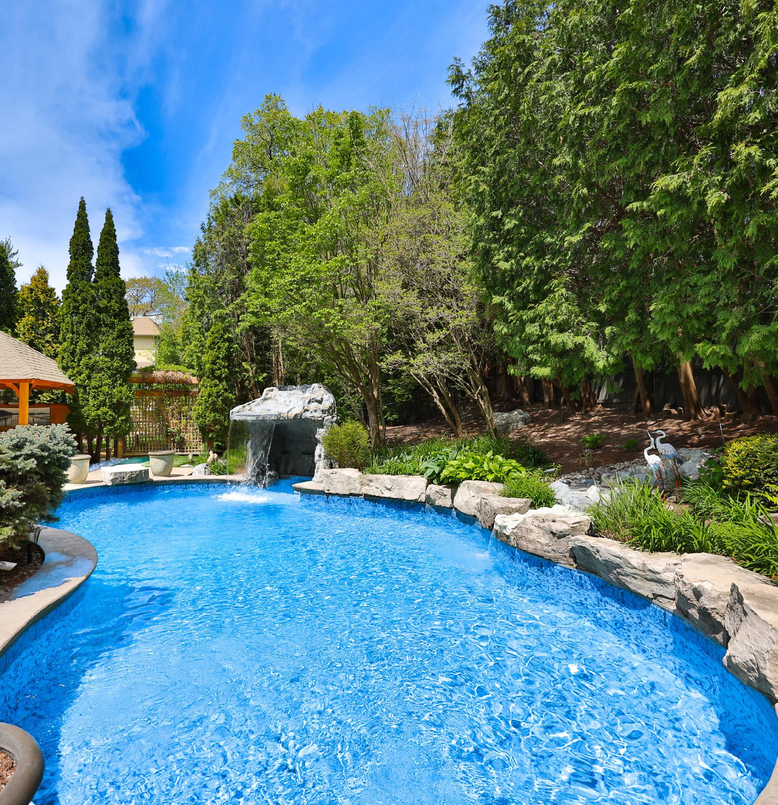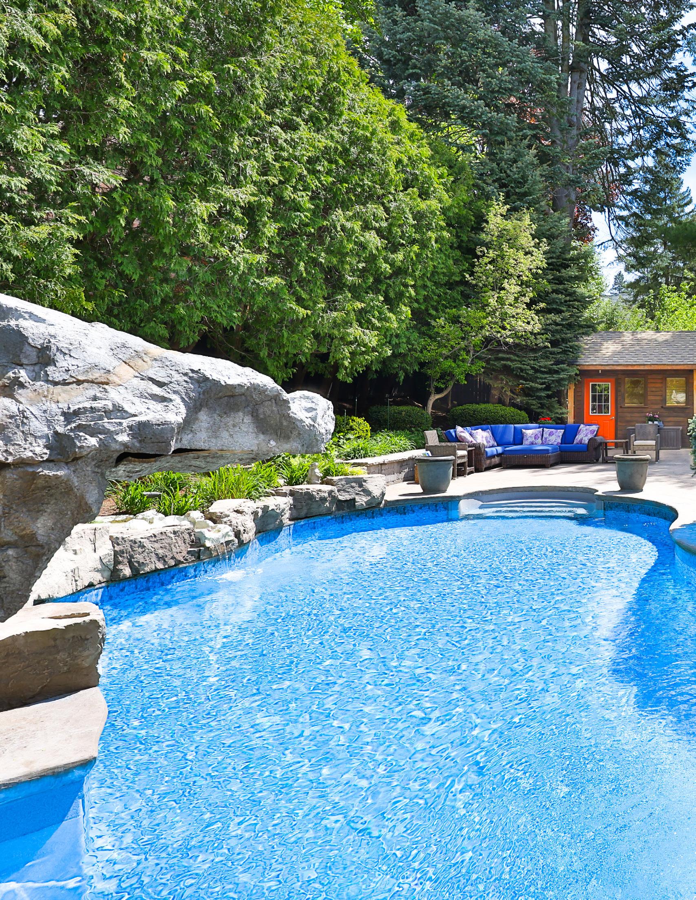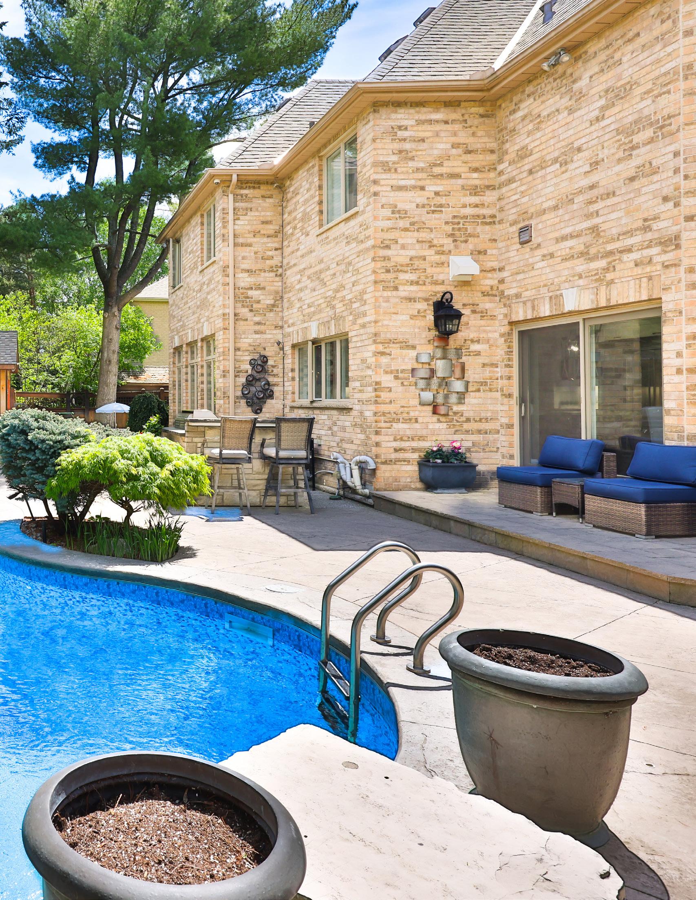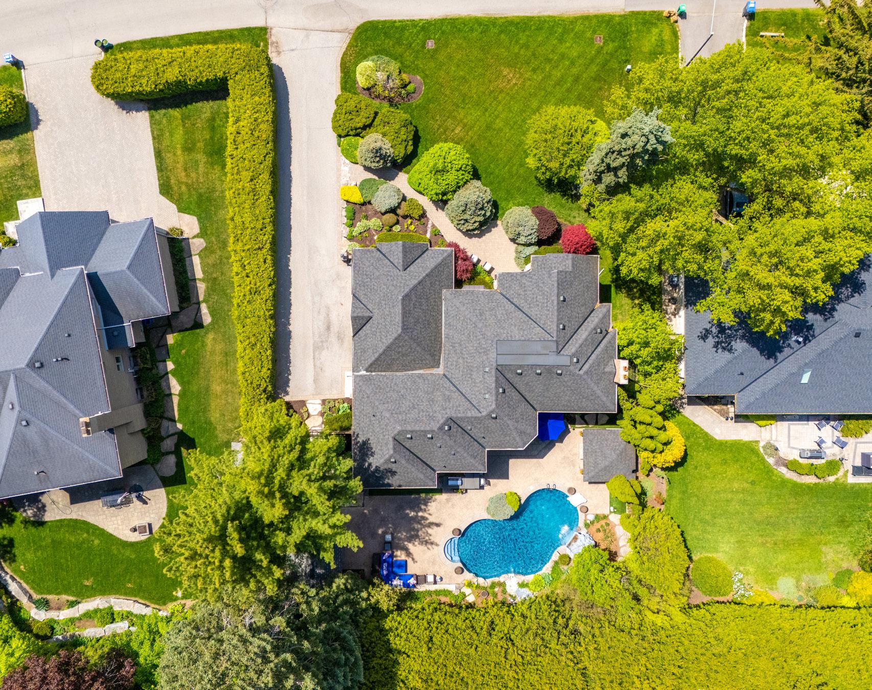1277

1277 WOODEDEN DRIVE LORNE PARK




1277




Welcome to 1277 Woodeden Drive, a breathtaking custom-built residence nestled on a premium 95 x 144 ft lot in the prestigious Lorne Park community. Surrounded by mature trees and lush landscaping, this elegant two-storey home offers approximately 5,724 sq. ft. of refined living space, seamlessly combining timeless architecture with exceptional modern upgrades. Designed for both grand-scale entertaining and everyday family living, this home showcases outstanding craftsmanship and a rare centre staircase that spans three levels, flowing in two directions and offering open views to multiple rooms from every angle.
Step into a soaring two-storey foyer adorned with rich oak hardwood, custom millwork, and elegant lighting that sets the tone for the home’s warm sophistication. The main level offers expansive formal and informal living areas, including a living room with a gas fireplace and views of the private backyard, a large formal dining room with access to a butler’s pantry, a private home office, and a cozy family room with custom built-ins and fireplace. The chef-inspired kitchen is the heart of the home, featuring a quartz-topped centre island, high-end appliances, a breakfast area, and seamless walkout to
the backyard oasis.
The upper level is thoughtfully designed to balance function and luxury. The serene primary suite boasts a spa-like 5-piece ensuite, custom walk-in closet, and calming backyard views. Three additional bedrooms each feature ample closet space, and access to two well-appointed bathrooms—two bedrooms share a Jackand-Jill bath, while the third enjoys use of a separate 4-piece bathroom.
The fully finished lower level is an entertainer’s dream, complete with a spacious recreation room, wine cellar, wet bar, gym, office, and a 3-piece bathroom. Outdoor living reaches new heights in the professionally landscaped backyard, showcasing a saltwater pool with stream and waterfall, a cabana with a changing room and bathroom, pergola with gas fire table, outdoor kitchen, and multiple seating areas. A 3-car garage and 6-car driveway provide ample parking for guests.
Located minutes from top-rated schools, parks, Port Credit Village, and commuter routes, this exceptional property offers unparalleled elegance and everyday comfort in one of Mississauga’s most coveted neighbourhoods.
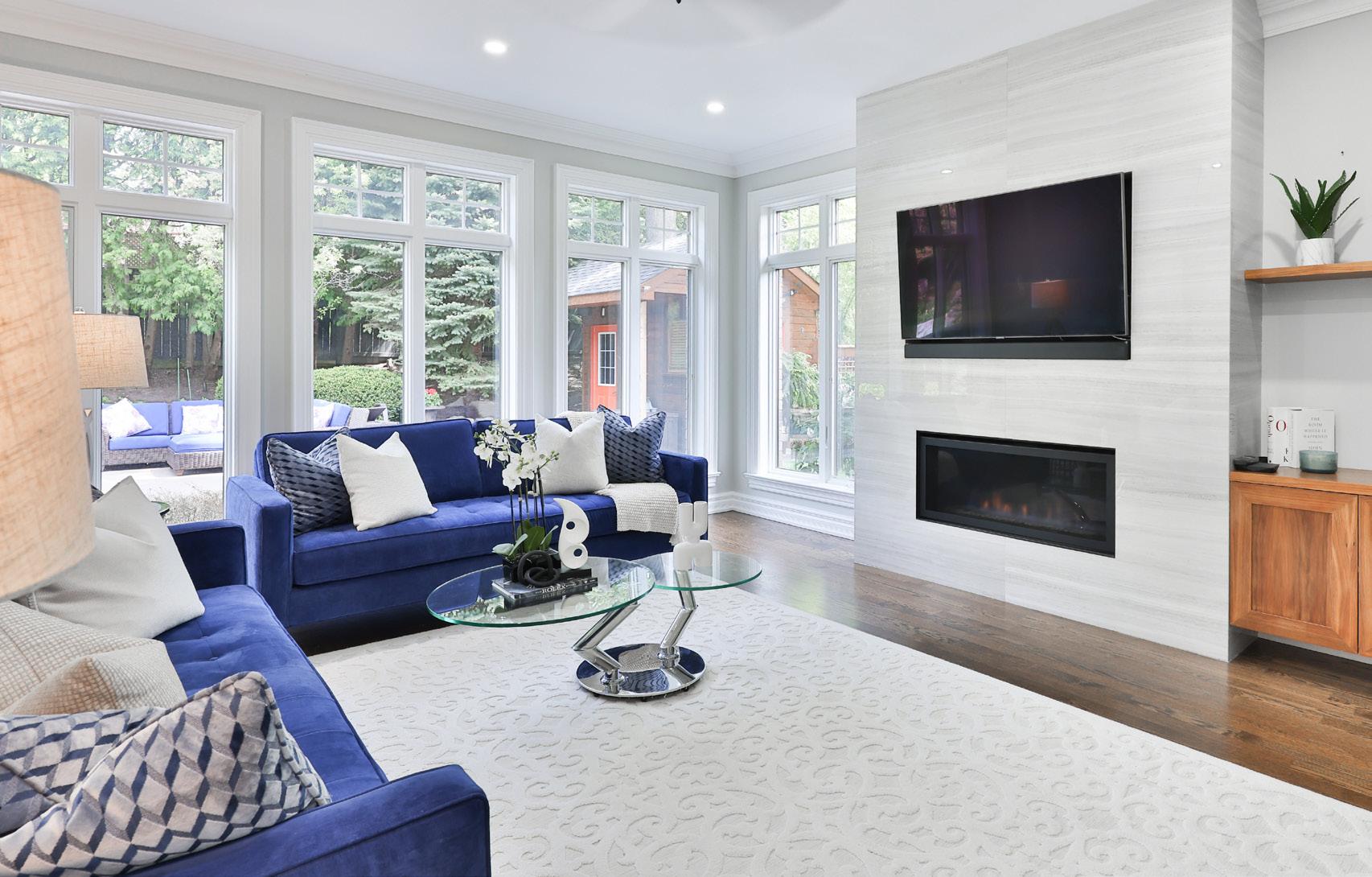
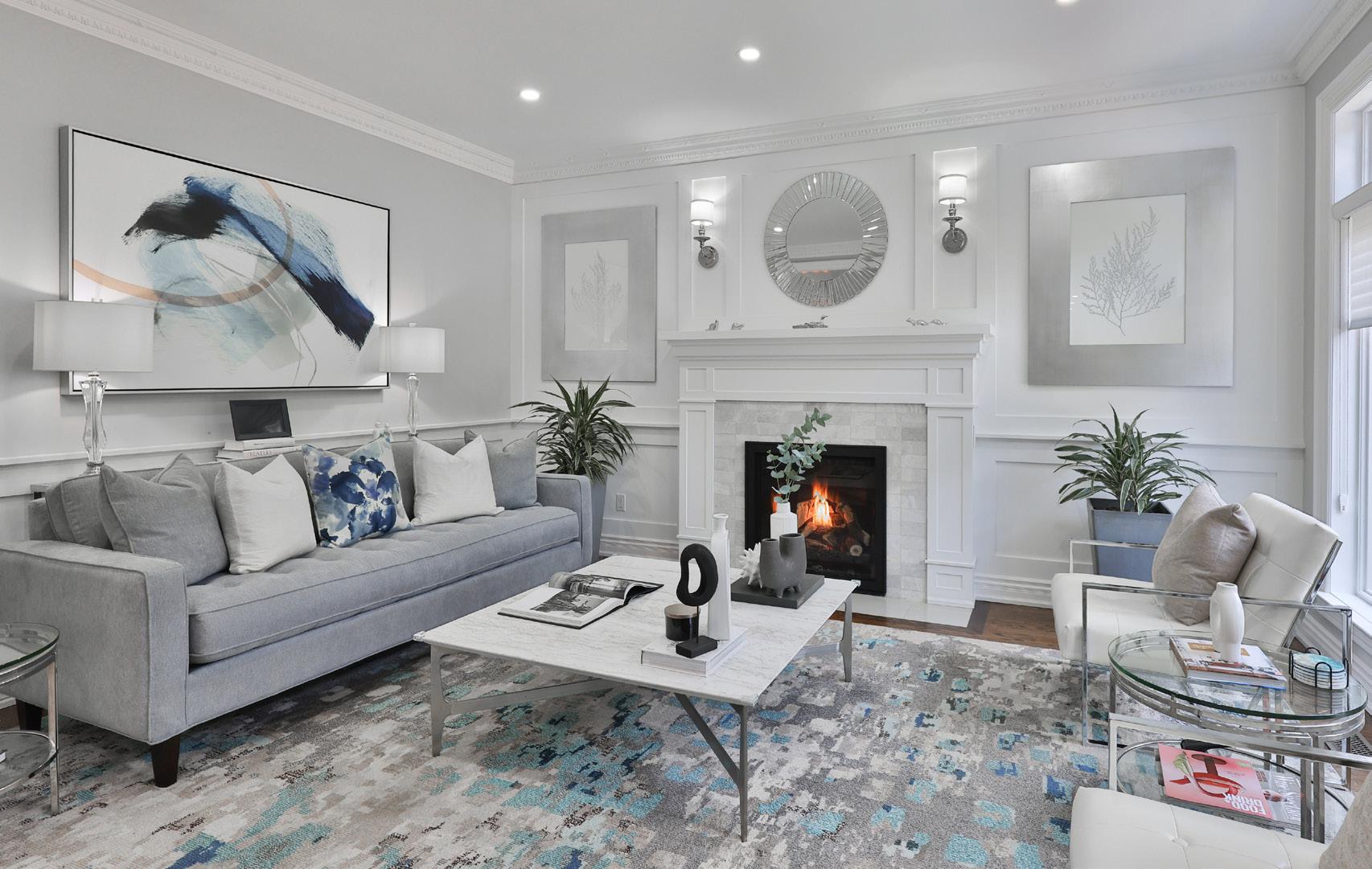


The main level welcomes you with a grand 2-storey foyer, detailed with oak hardwood flooring, a solid wood front door, chandelier, and double-door closet. A seamless flow guides you through elegant living spaces including a formal dining room with access to a stylish butler’s pantry, ideal for hosting.
The living room overlooks the tranquil backyard and features custom millwork and a gas fireplace. A separate family room offers a second fireplace with a full-height feature wall, flanked by large windows and floating built-ins.
The home office, tucked behind double French doors, provides a serene work-from-home environment. The mudroom connects to the 3-car garage and is complete with a custom dog shower, storage, and a side door for added convenience.
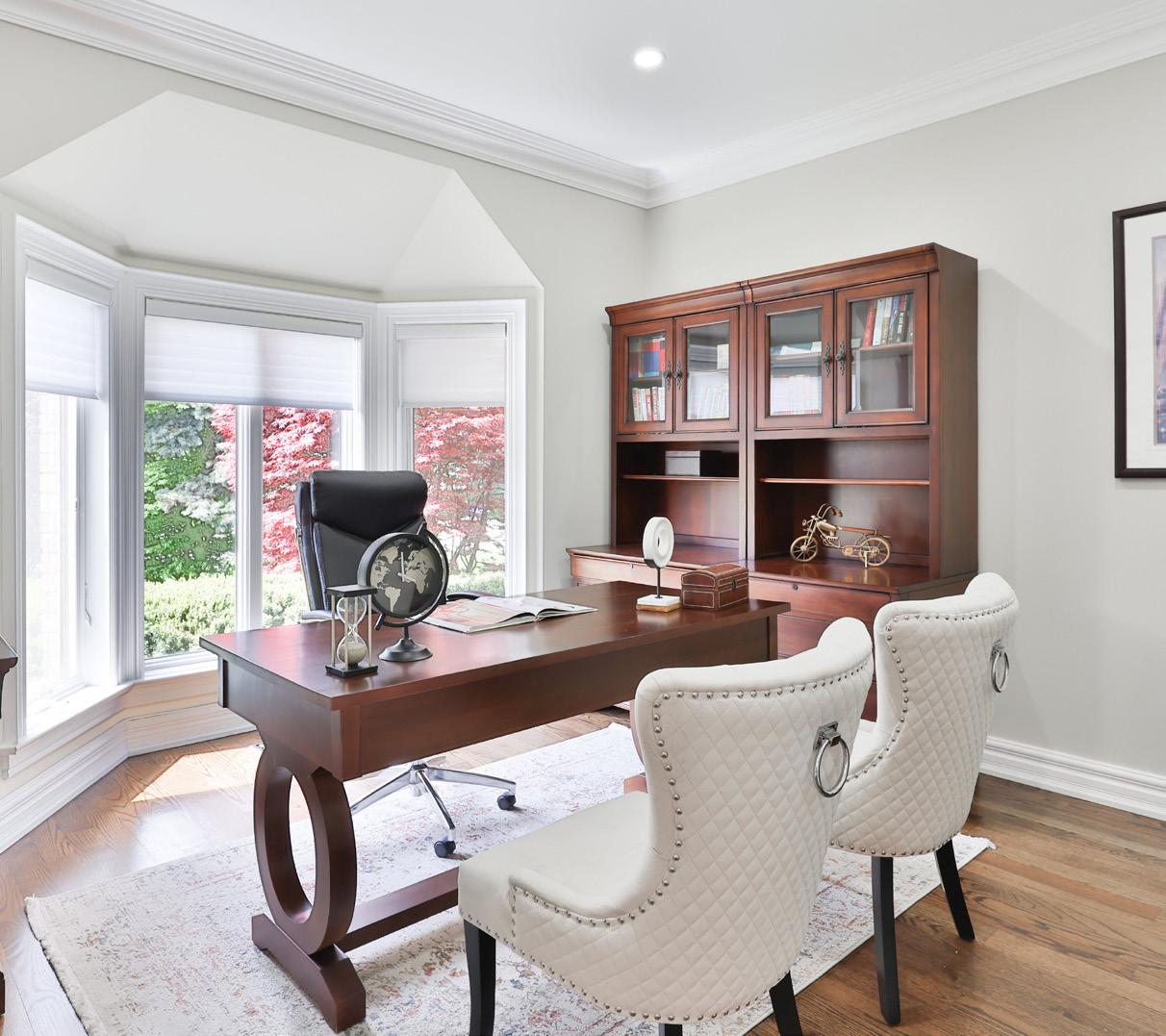
The chef-worthy kitchen is the heart of the home, featuring quartz countertops and backsplash, custom full-height shaker cabinetry, and an oversized centre island with barstool seating and built-in microwave. Top-tier appliances include a Miele 6-burner gas stove and oven, KitchenAid dishwasher, SubZero wine fridge, and Miele range hood. The breakfast area, integrated into the kitchen layout, comfortably seats 6–8 and offers sliding doors that open to the backyard. A walk-in pantry and access to the butler’s pantry enhance both storage and functionality.
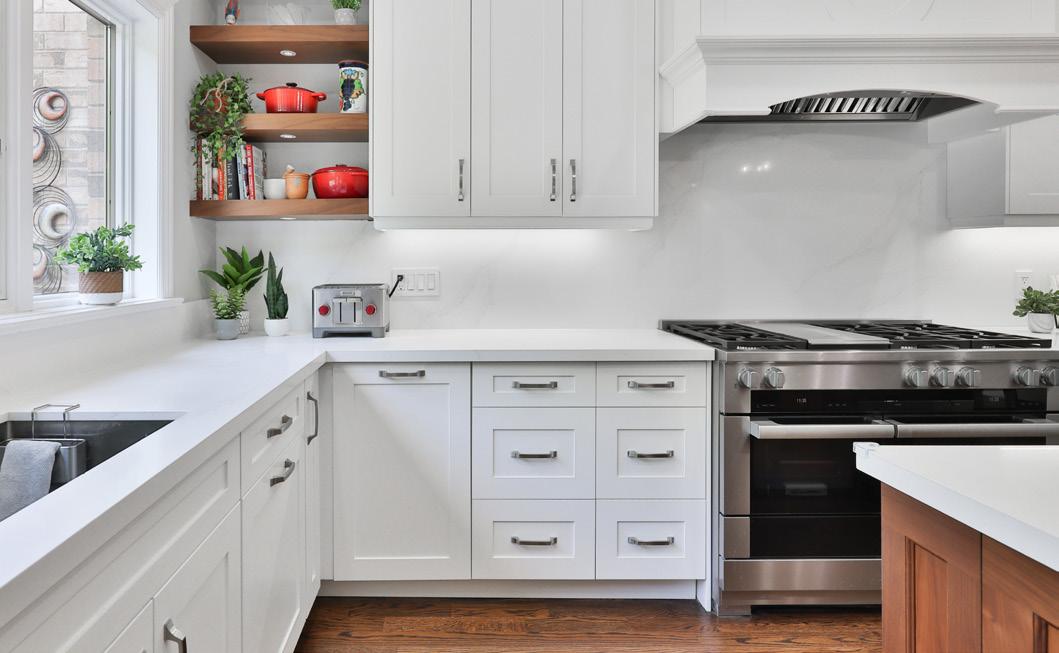


The spacious primary bedroom suite offers a peaceful retreat with large windows overlooking the backyard and custom millwork accenting the feature wall. The walk-in closet includes custom built-ins and shelving, while the spa-inspired 5-piece ensuite features a double vanity, freestanding tub, and a walkin glass shower with rainfall head, detachable wand, marble surround, and built-in bench. A private water closet, chandelier, heated floors, and elegant tilework complete this luxurious space.
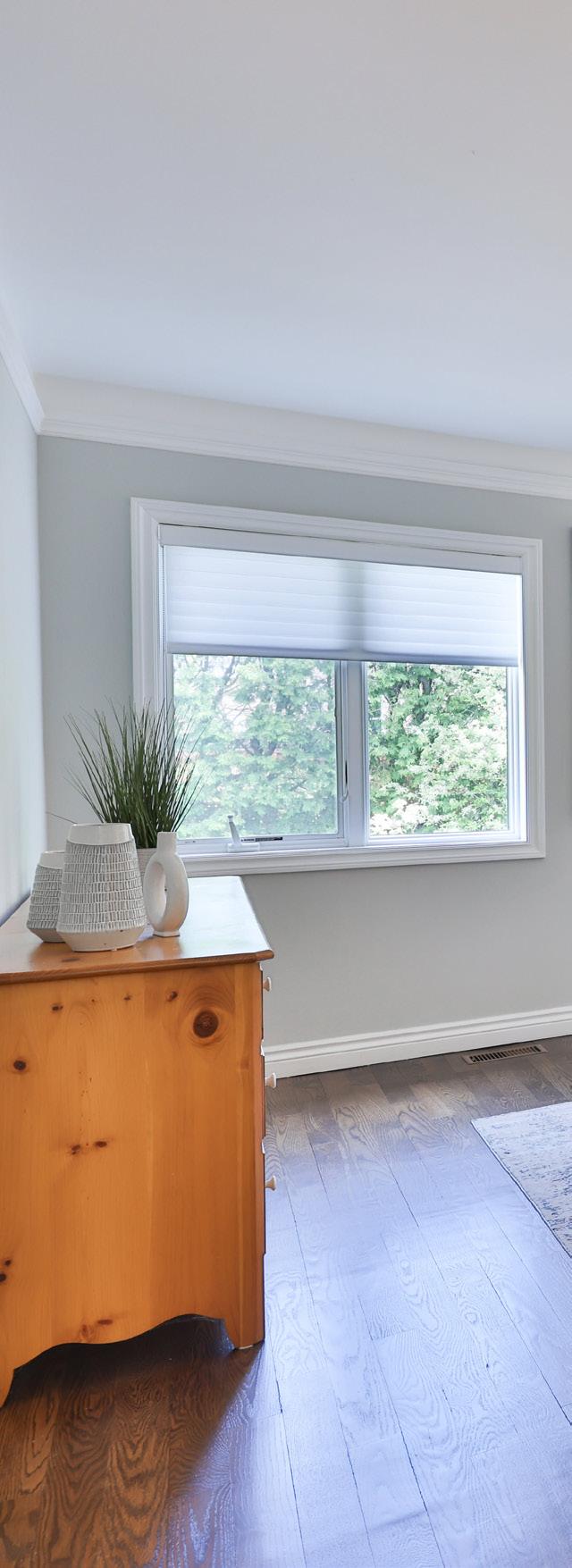
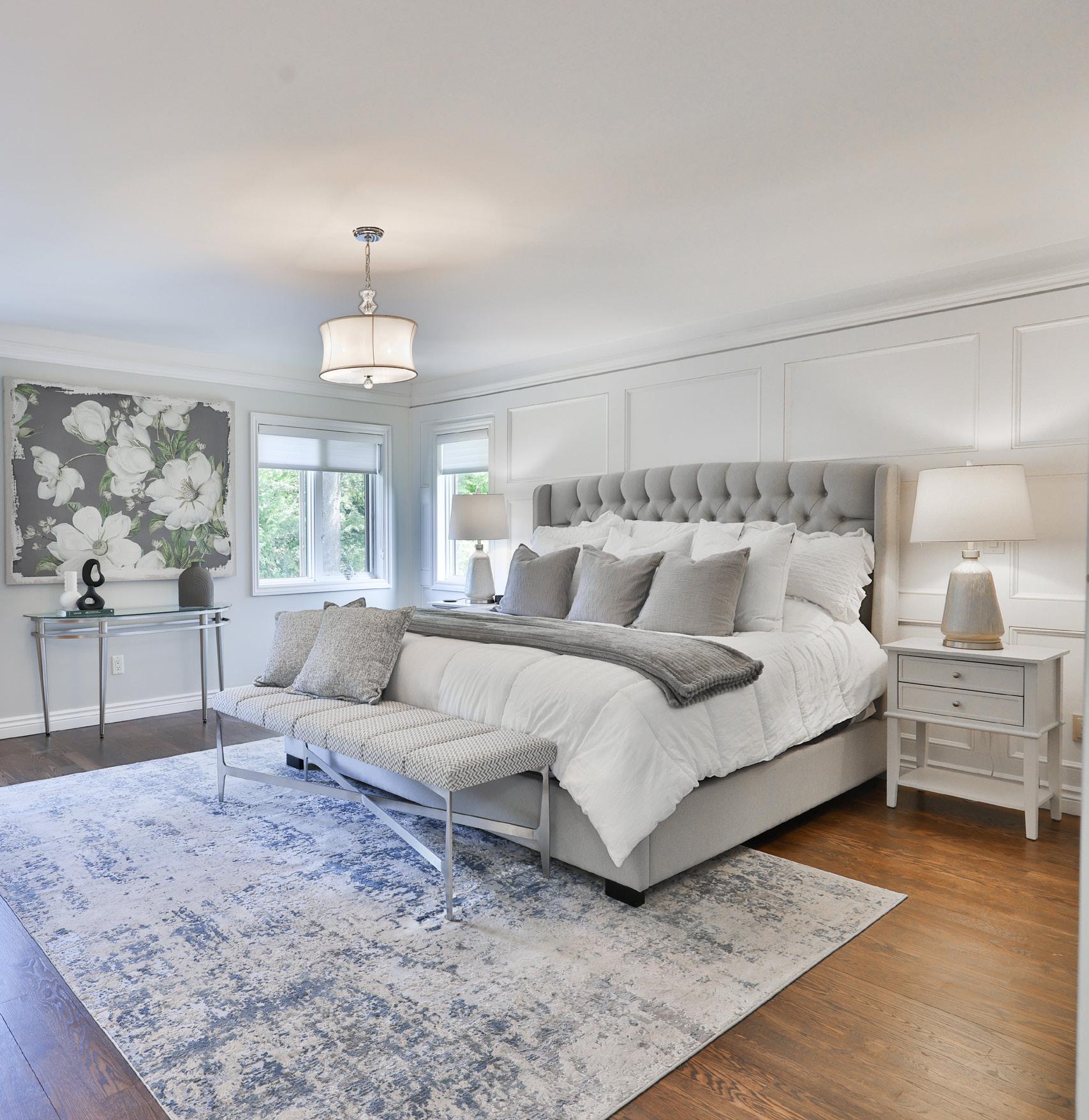

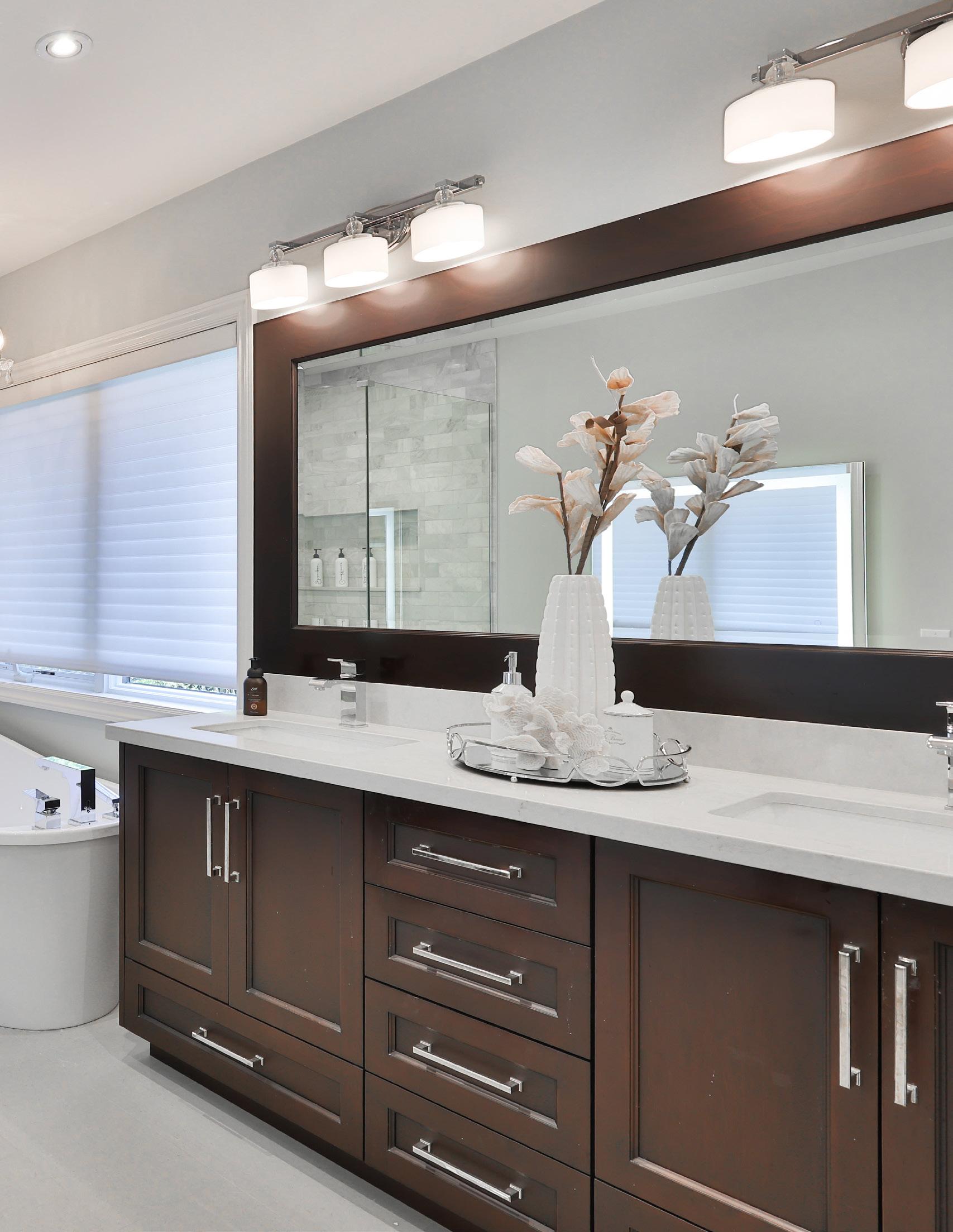
The upper level features three additional bedrooms, each thoughtfully designed with vaulted tray ceilings, oak hardwood flooring, double door closets, and large windows offering bright natural light. Two of the bedrooms share access to a stylish Jack-and-Jill 4-piece bathroom, complete with a glass-door tub/shower combo, quartz vanity, and designer tile finishes. The third bedroom enjoys convenient use of a separate 4-piece bathroom located just across the hall, finished with marble tile surround, walk-in glass shower, and premium fixtures. This practical yet elegant layout ensures both comfort and privacy for family and guests alike.
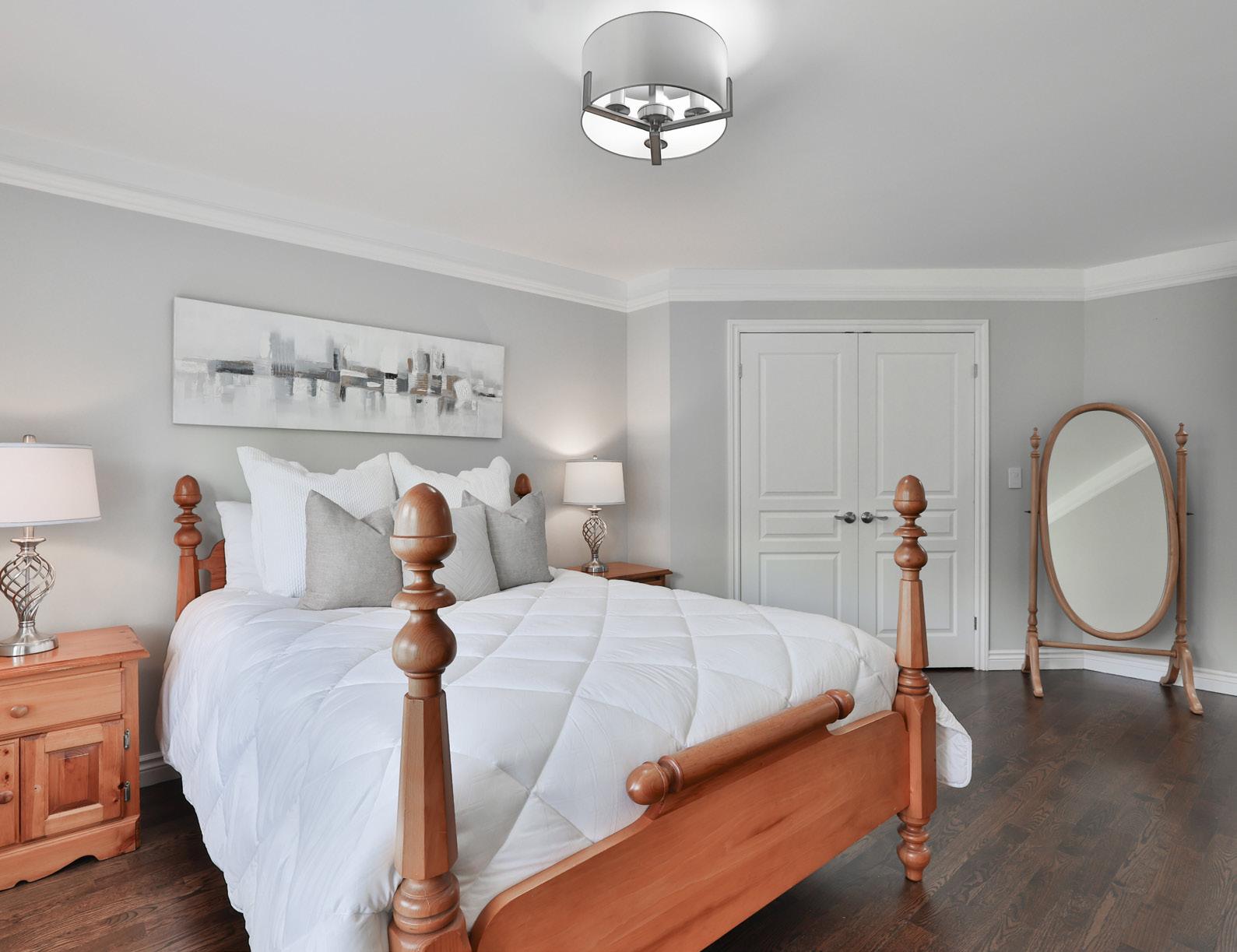
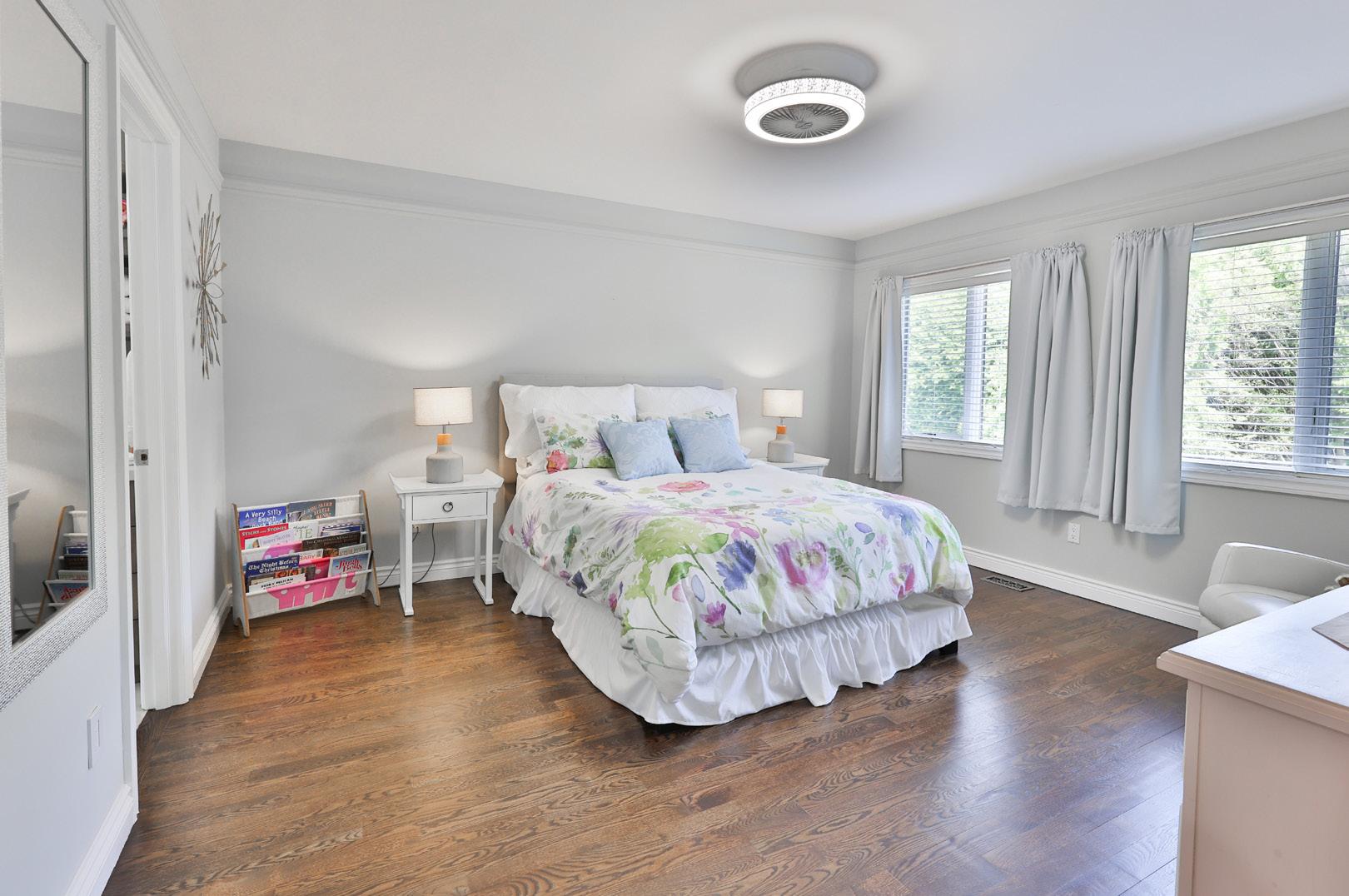
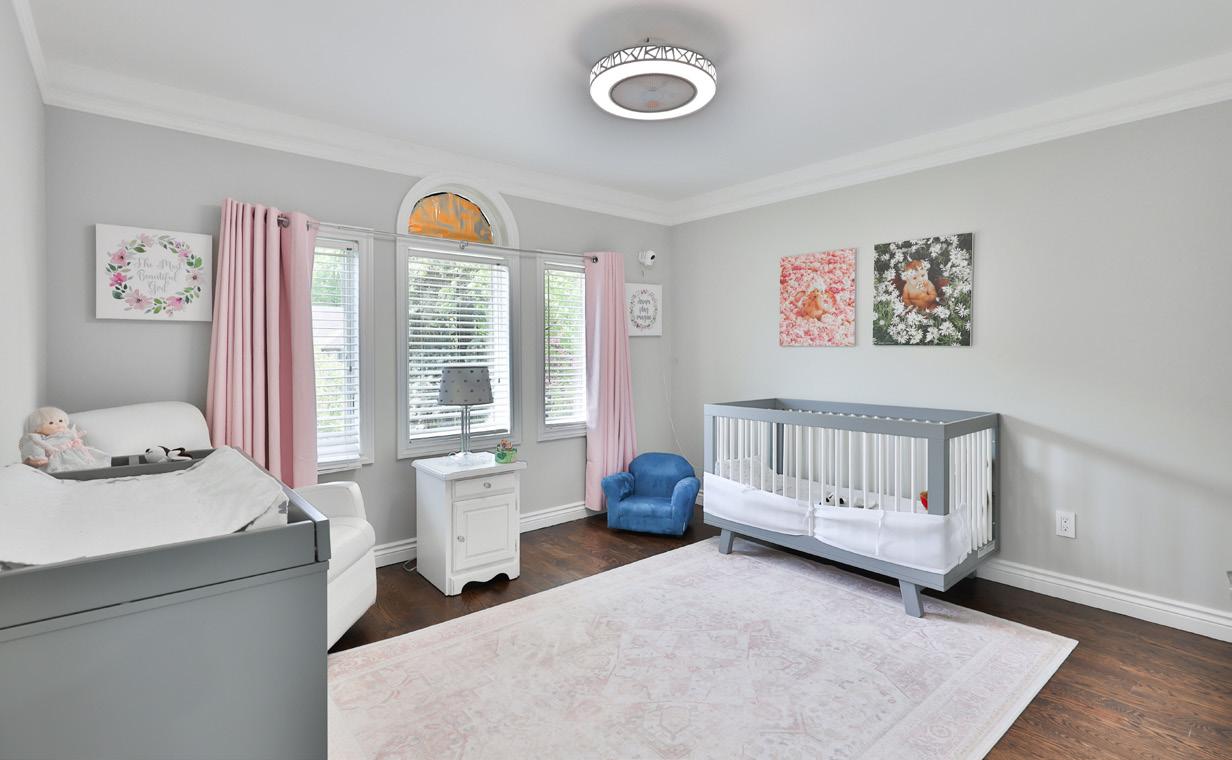
The fully finished lower level is designed for entertaining and multifunctional living. The recreation room boasts a floor-to-ceiling electric fireplace, TV wall, wet bar with beverage fridge, and large windows.
The glass-enclosed wine cellar is a showpiece, equipped with a KoolR cooling system, quartz counter, and LED lighting. An exercise room and a second home office offer space for wellness and productivity. The 3-piece bathroom features a walk-in glass shower and elegant tile. Ample storage, pot lights, and modern finishes complete this versatile level.
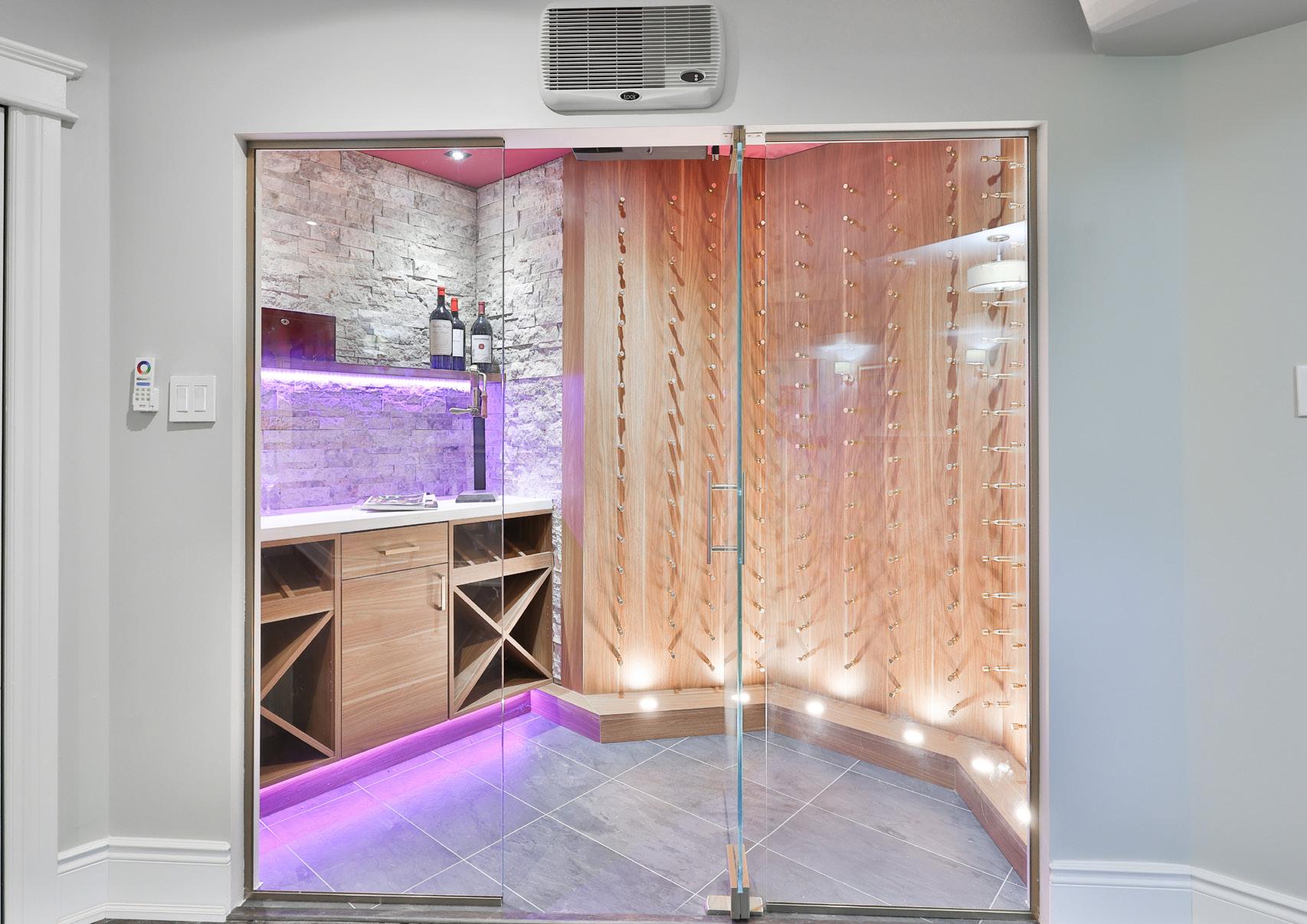
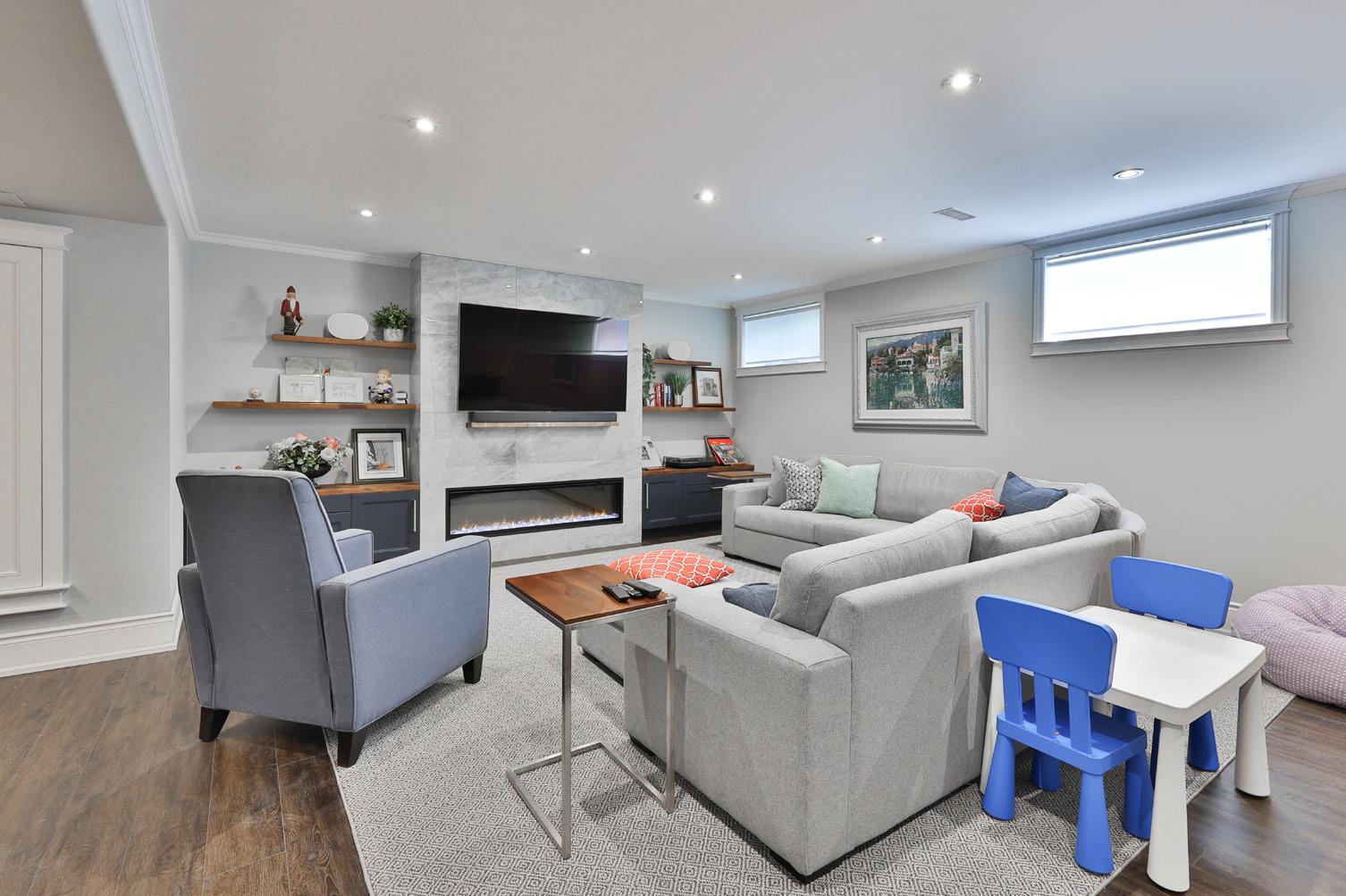

The backyard is a private, resort-like escape, ideal for entertaining and relaxation. A saltwater pool with waterfall feature is the focal point, surrounded by stone interlock patios, flagstone walkways, and professionally landscaped garden beds. The fully equipped cabana includes a changing room and 2-piece bathroom, while the pergola offers a gas fire table, heater, and ceiling fan for year-round comfort. Multiple seating vignettes, smart irrigation, and landscape lighting enhance this outdoor paradise, which also includes a children’s play area and lush greenery for the whole family to enjoy.
