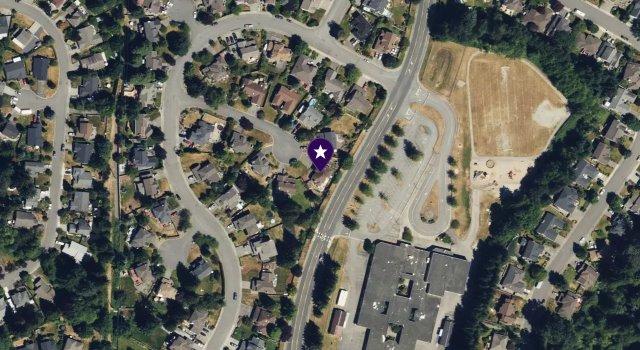








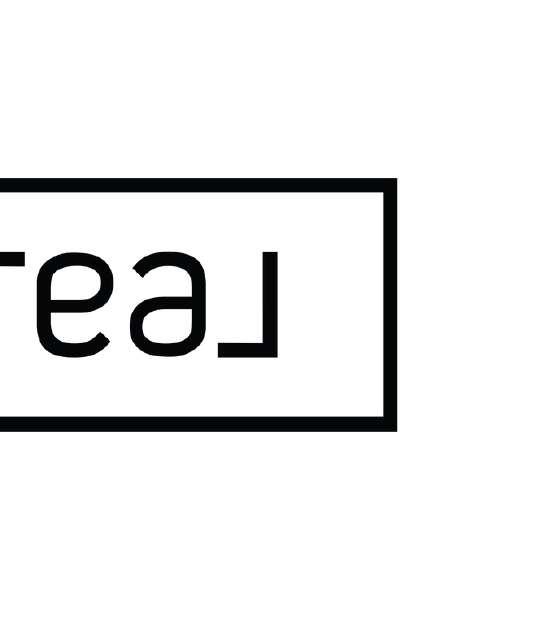
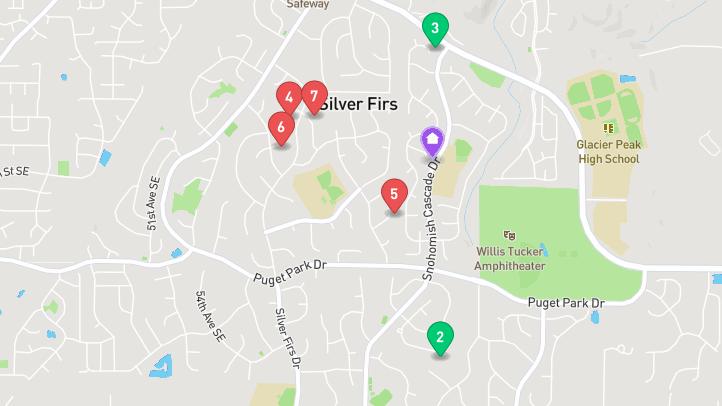















$1,060,000 3 Beds 2.50 Baths 2,172 Sq. Ft. ($488 / sqft)
ACTIVE 8/8/24 Year Built 1993 Days on market: 27
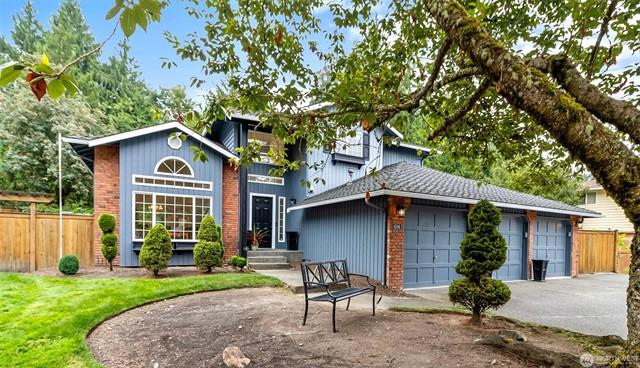
Details
Prop Type: Residential
County: Snohomish
Area: 610 - Southeast Snohomish
Subdivision: Gold Creek
Style: 12 - 2 Story
Features
Appliances Included: Dishwasher(s), Dryer(s), Garbage Disposal, Microwave(s), Refrigerator(s), Stove(s)/Range(s), Washer(s)
Architecture: Craftsman
Basement: None
Builder: Gordon Reykdal
Building Complex Or Project: Gold Creek
Building Condition: Very Good
Building Information: Built On Lot

Full baths: 2.0
Half baths: 1.0
Acres: 0.22002568
Lot Size (sqft): 9,583 Garages: 3

List date: 8/8/24
Updated: Aug 14, 2024 2:58 AM
List Price: $1,060,000
Orig list price: $1,060,000 Assoc Fee: $640
Taxes: $10,409
School District: Snohomish
High: Glacier Peak
Middle: Valley View Mid Elementary: Totem Falls
Community Features: Athletic Court, CCRs, Park, Playground, Trails
Energy Source: Electric, Natural Gas
Exterior: Brick, Wood
Floor Covering: Hardwood, Laminate Hardwood, Vinyl, Wall to Wall Carpet Foundation: Poured Concrete
Interior Features: Bath Off Primary, Dbl Pane/Storm Windw, Dining Room, High Tech Cabling, Skylights, Vaulted Ceilings, Walk-in Closet
Lot Details: Cul-de-sac, Curbs, Open Space, Paved Street
Occupant Name: Gordon
Occupant Type: Owner
Parking Type: Driveway Parking, Garage-Attached, Off Street
Possession: Negotiable
Potential Terms: Cash Out, Conventional, FHA, VA
Power Company: PUD/PSE
Roof: Composition
Sewer Company: Silver Lake
Sewer Type: Sewer Connected
Site Features: Cable TV, Deck, Fenced-Partially, High Speed Internet, Patio, RV Parking
Sq Ft Finished: 2172
Sq Ft Source: Tax Records
Topography: Garden Space, Level
View: See Remarks
Remarks
Water: Private
Water Company: Silver Lake
Water Heater Location: Garage
Water Heater Type: Tankless
Home on a Greenbelt Lot with 3 Car Garage & RV Parking in Highly Coveted Community of Gold Creek. Great floor plan w/3 bedrooms, 2.5 baths & den/office. Living & dining rm have vaulted ceiling & tons of light. Kitchen has center island w/granite top, ss appl, breakfast nook & garden window. Family rm w/gas fireplace. Powder room w/quartz counter. Primary suite w/greenbelt views, walk-in closet & 5-piece bath. Guest bath w/upgraded cabinet. Entertainment deck & paver patio. Private 9583 sq ft lot w/ large RV parking on a quiet cul-de-sac. Highlights include updated 50 year roof, AC/heat pump, tankless water heater, skylights, wainscoting & hardwood floors. Fresh int & ext paint. Community parks, sport courts, tennis courts & walking trials.
Courtesy of Windermere R.E. Mill Creek Information is deemed reliable but not guaranteed.

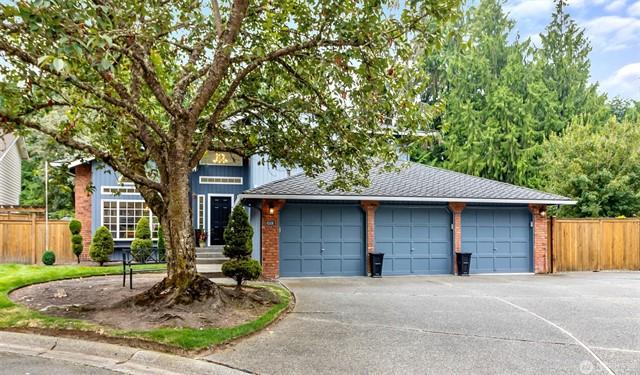
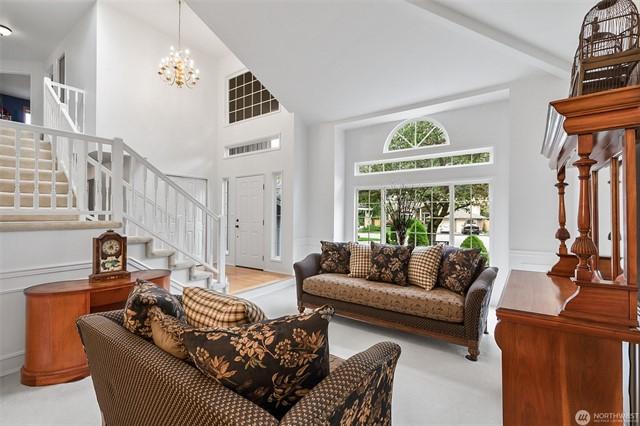
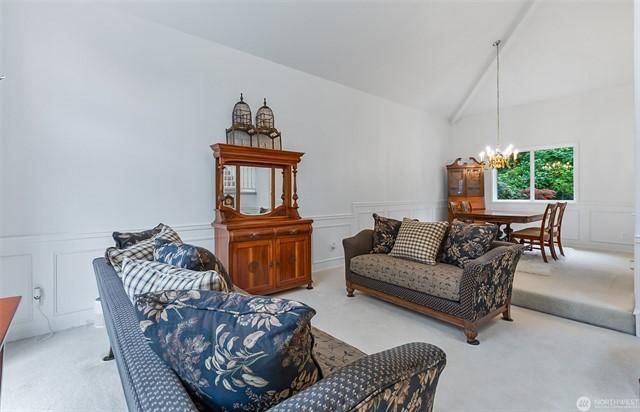



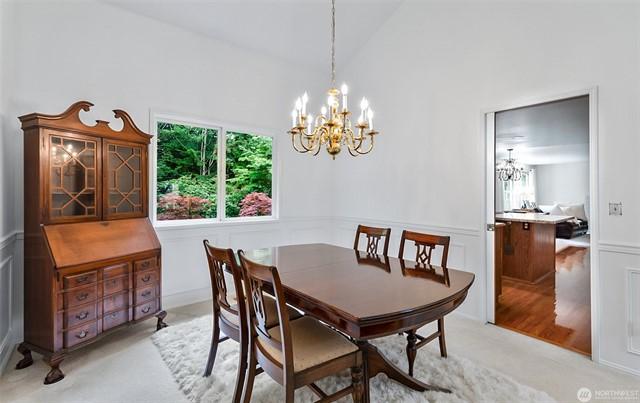




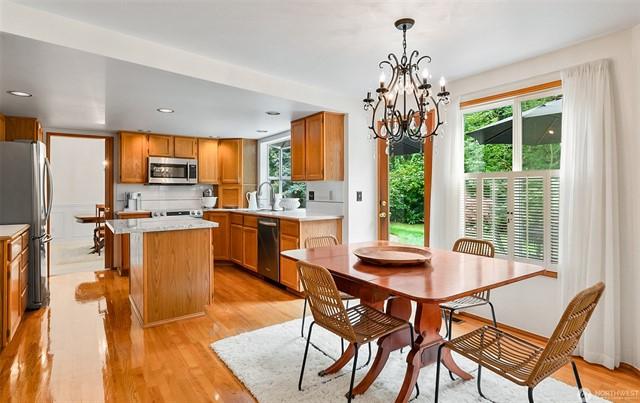




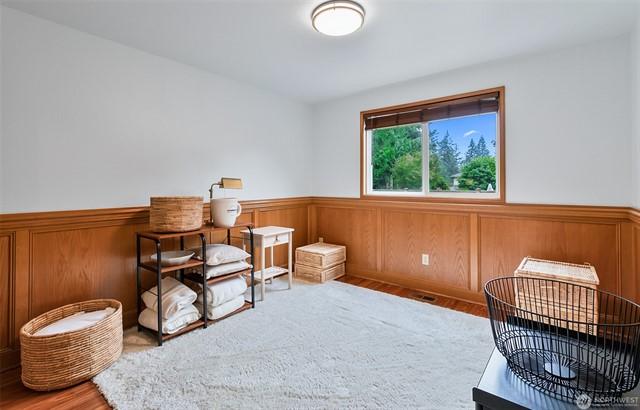






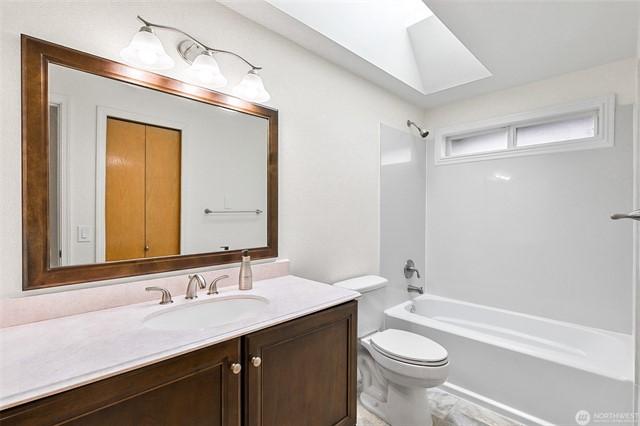
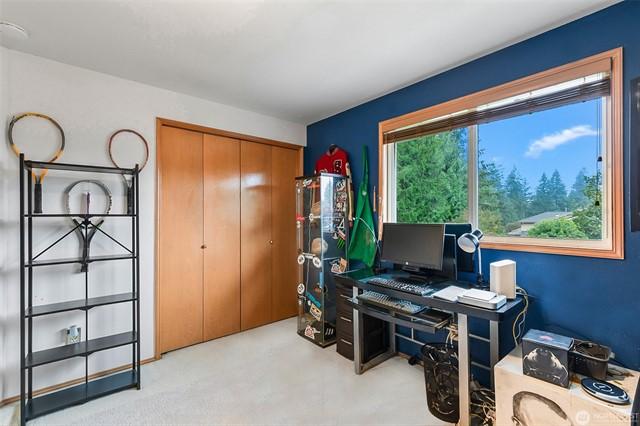



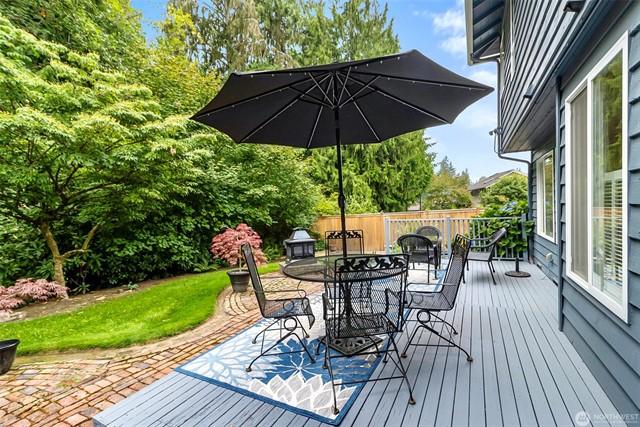
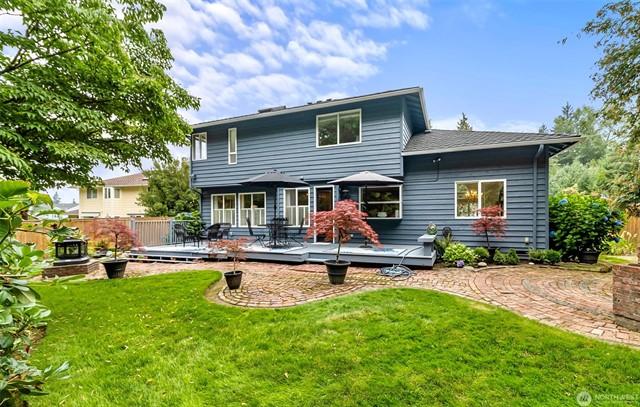
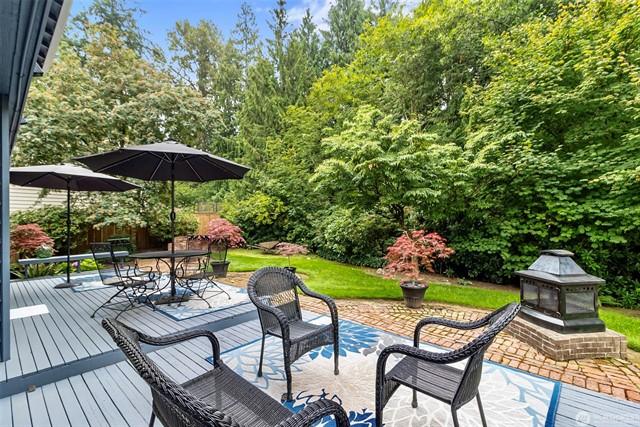

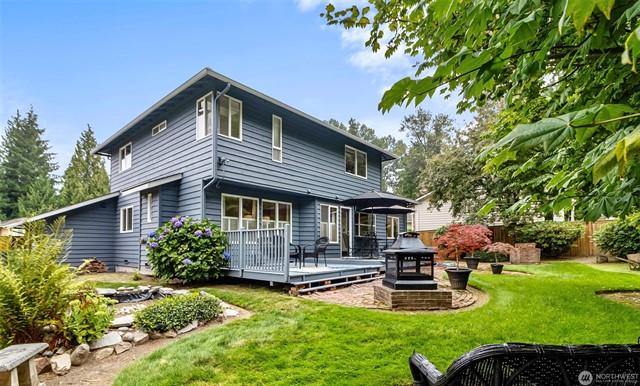




$950,000 4 Beds 2.50 Baths 2,248 Sq. Ft. ($423 / sqft)
ACTIVE 8/24/24

Details
Prop Type: Residential
County: Snohomish
Area: 740 - Everett/Mukilteo
Subdivision: The Falls
Style: 12 - 2 Story
Full baths: 2.0
Features
Appliances Included: Dishwasher(s), Dryer(s), Garbage Disposal, Microwave(s), Refrigerator(s), Stove(s)/Range(s), Trash Compactor, Washer(s)
Architecture: Craftsman
Basement: None
Building Complex Or Project: 49
Building Condition: Good
Building Information: Built On Lot

Half baths: 1.0
Acres: 0.31000592
Lot Size (sqft): 13,502
Garages: 3
List date: 8/24/24
Community Features: Park, Trails
Effective Year Built Source: Public Records
Energy Source: Electric
Exterior: Wood
Floor Covering: Hardwood, Vinyl, Wall to Wall Carpet Foundation: Poured Concrete
Year Built 1990 Days on market: 10
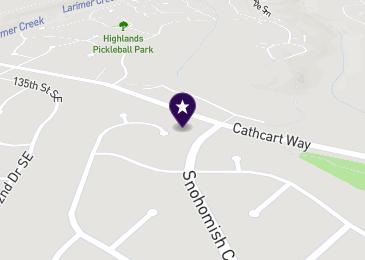
Updated: Aug 26, 2024 1:21 PM
List Price: $950,000
Orig list price: $950,000
Assoc Fee: $400
Taxes: $8,823
School District: Snohomish
High: Glacier Peak
Middle: Valley View Mid Elementary: Totem Falls
Interior Features: Bath Off Primary, Dining Room, Fireplace (Primary BR), Skylights, Vaulted Ceilings, Walk-in Closet
Lot Details: Cul-de-sac, Curbs, Dead End Street, Paved Street, Sidewalk
Lot Number: 11
Occupant Name: John and Sandy
Occupant Type: Owner
Parking Type: Driveway Parking, Garage-Attached
Possession: Closing
Potential Terms: Cash Out, Conventional, FHA, VA
Power Company: Snohomish County PUd
Roof: Composition
Sewer Company: Silver Lake Water and Sewer
Sewer Type: Sewer Connected
Site Features: Deck, FencedFully, Gas Available
Sq Ft Finished: 2248
Sq Ft Source: resist
Topography: Garden Space, Level
View: Territorial
Water: Public
Water Company: Silver Lake Water and Sewer
Water Heater Location: garage
Water Heater Type: tanklessgas
Remarks
Hard to beat this find! Timeless traditional layout, Move-in ready, well maintained 1990 4 bed, 2.5 bath. This home has it allvaulted ceilings, Large bedrooms, desirable primary room with Newly remodeled primary bathroom connected, original hardwood floors, original wood burning fireplace, efficient radiant heating, Laundry on main floor, 3 car garage (782 sp ft.), .31-acre lot, Fully fenced backyard with NEW Trex decking, surrounded by level grass and gardening space. Highly sought after community of The Falls in a quiet cul-de-sac. Walking distance to the elementary school, Willis Tucker Park, and YMCA. Preinspected!
Courtesy of KW Everett Information is deemed reliable but not guaranteed.

ACTIVE 8/24/24 Days on market: 10

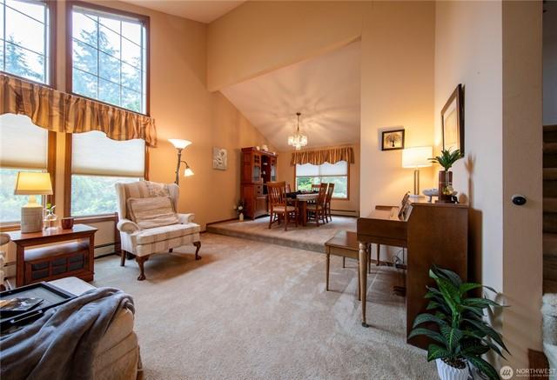

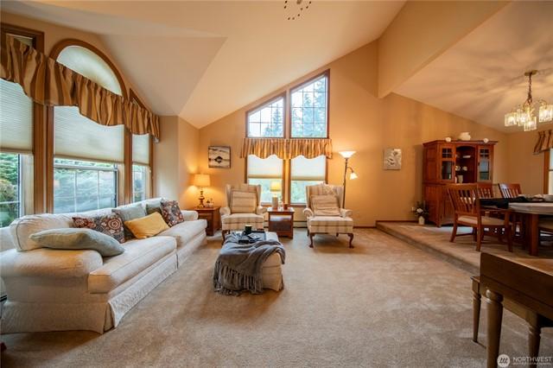

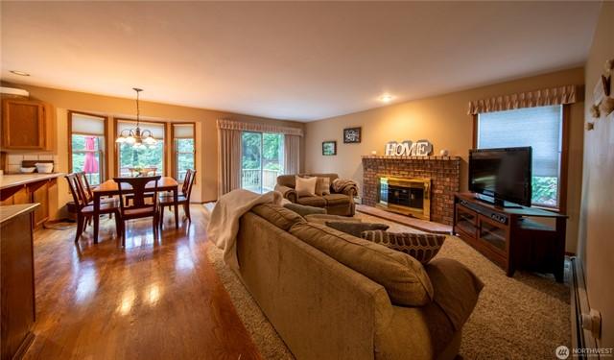

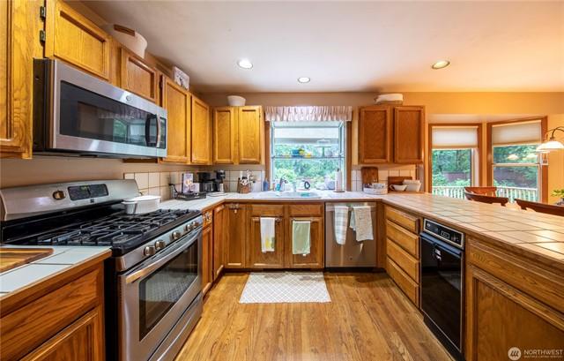


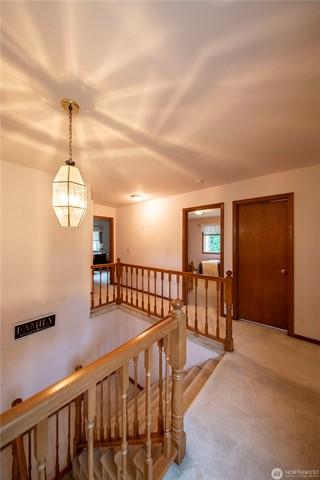

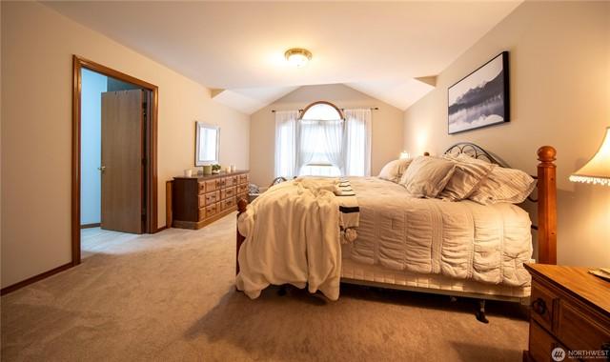

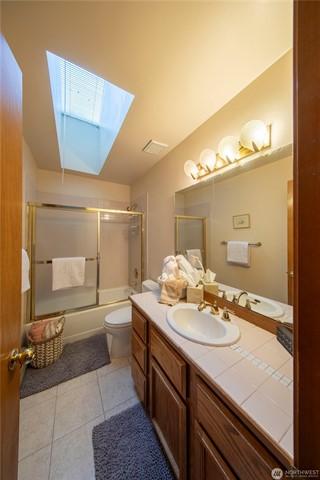
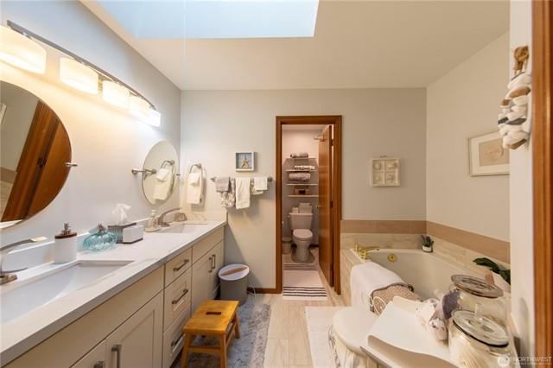

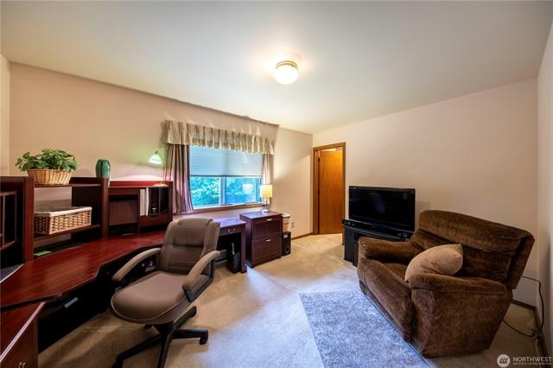
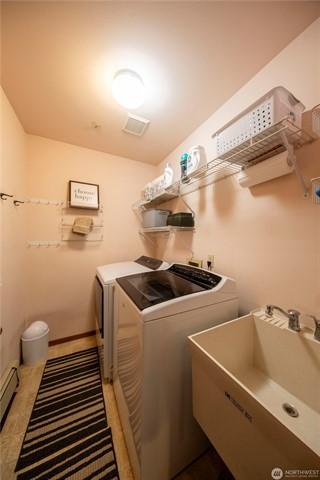



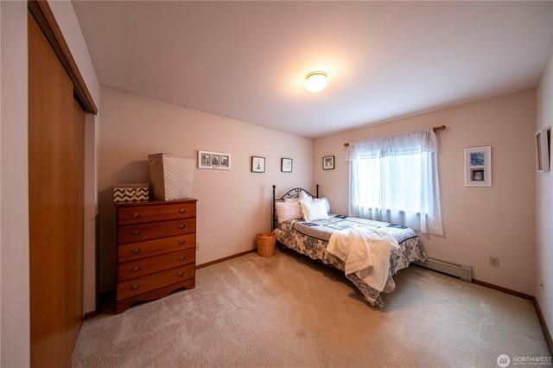
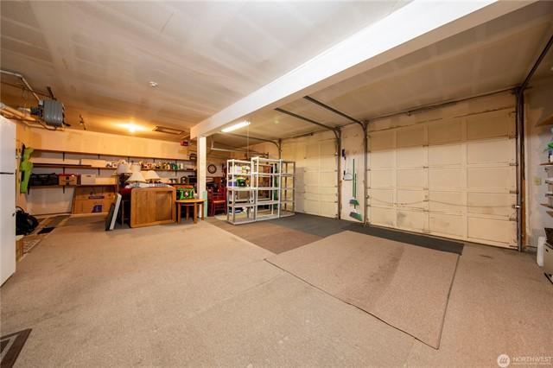
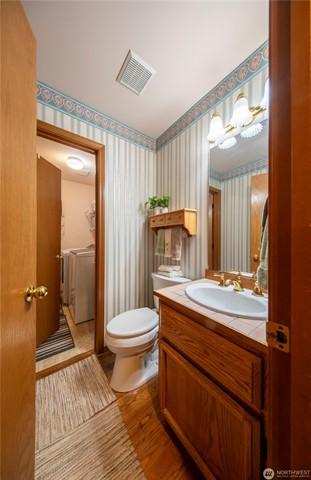




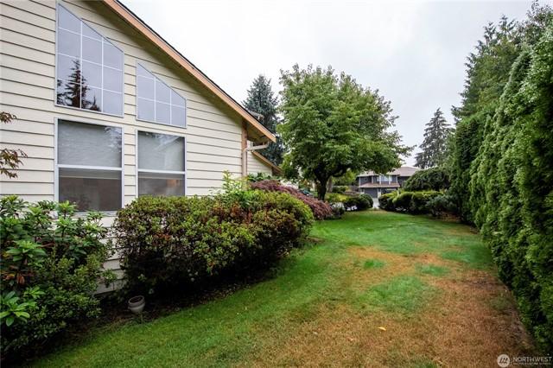


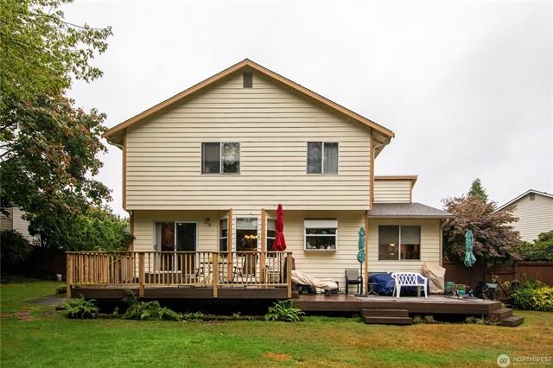
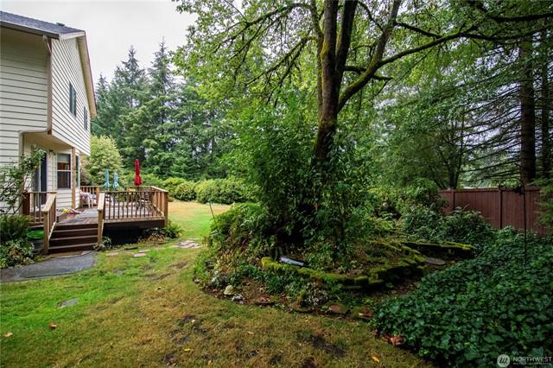
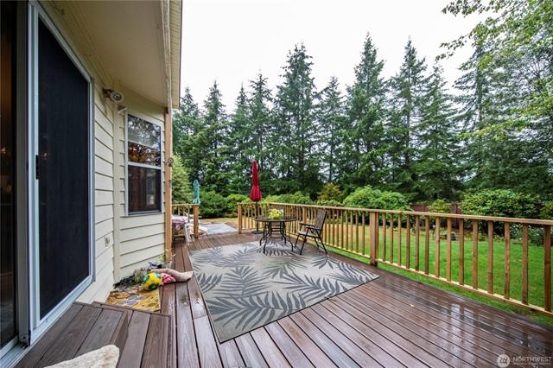

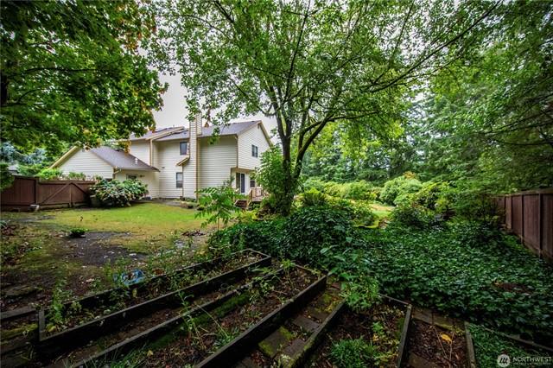

$928,000 4 Beds 2.75 Baths 2,266 Sq. Ft. ($410 / sqft)
SOLD 6/18/24
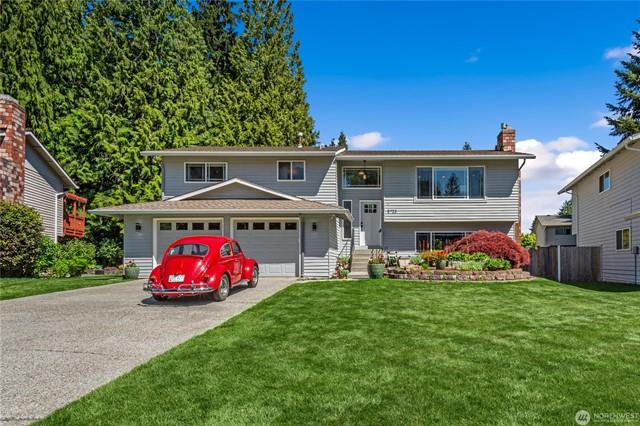
Details
Prop Type: Residential
County: Snohomish
Area: 740 - Everett/Mukilteo
Subdivision: Silver Firs
Style: 14 - Split Entry
Features
Appliances Included: Dishwasher(s), Dryer(s), Garbage Disposal, Microwave(s), Refrigerator(s), Stove(s)/Range(s), Washer(s)
Architecture: Contemporary
Basement: Daylight, Fully Finished
Building Complex Or Project: Silver Firs Div 1
Building Condition: Very Good
Building Information: Built On Lot

Full baths: 2.0
3/4 Baths: 1.0
Acres: 0 1700188
Lot Size (sqft): 7,405 Garages: 2
Community Features: Athletic Court, CCRs, Park, Playground, Trails
Energy Source: Natural Gas
Exterior: Wood
Financing: Not Disclosed
Floor Covering: Vinyl, Vinyl Plank, Wall to Wall Carpet
Foundation: Poured Concrete
Year Built 1978 Days on market: 4
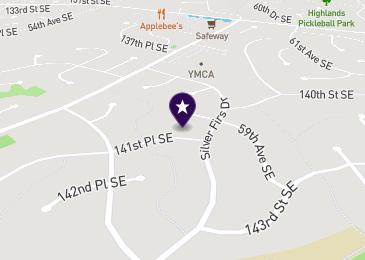
List date: 5/14/24
Sold date: 6/18/24
Off-market date: 6/18/24
Updated: Jul 15, 2024 3:01 AM
List Price: $850,000
Orig list price: $850,000
Assoc Fee: $280 Taxes: $7,695
School District: Everett
Interior Features: Bath Off Primary, Ceiling Fan(s), Dbl Pane/Storm Windw, Dining Room, High Tech Cabling, Security System, Skylights, SMART Wired, Walk-in Closet
Lot Details: Curbs, Paved Street, Sidewalk
Occupant Name: Your Buyer
Occupant Type: Vacant
Parking Type: Driveway Parking, Garage-Attached
Possession: Closing
Potential Terms: Cash Out, Conventional, FHA, VA
Roof: Composition
Sewer Type: Sewer Connected
Site Features: Cable TV, Deck, Fenced-Partially, High Speed Internet, Patio
Sq Ft Finished: 2266
Sq Ft Source: CoreLogic
Topography: Garden Space, Level, Terraces
View: Territorial
Water: Public
Water Heater Location: Garage Water Heater Type: Gas
Remarks
Welcome to the neighborhood. There are trails to explore, schools close by, shopping and the Y are just minutes away. You will love it here. This home has much to offer as well. The main area, including the kitchen, has recently been remodeled. Your friends will want to hang out in your fully Air Conditioned house this summer or out on the room sized trex deck. The lower floor is larger than many with room for a ping pong table and a huge sectional couch. Plus a bedroom and full bath. The upstairs main suite has a 3/4 bath and walk in closet. 2 other bedrooms are close by. Upgraded and Ring ready, painted and ready for you to move right in. The nice back yard has a direct connection to the common woods area.
Courtesy of Coldwell Banker Bain Information is deemed reliable but not guaranteed.

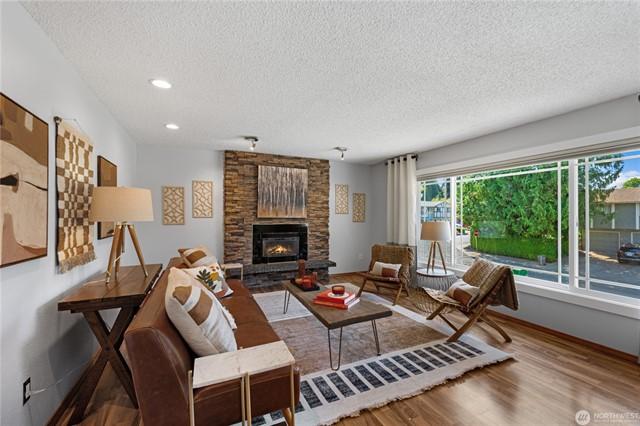









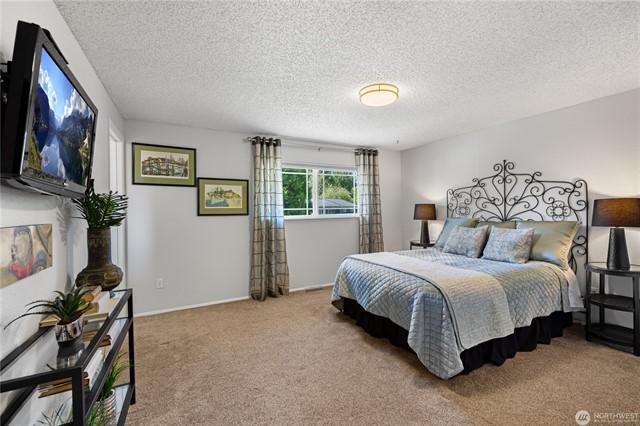




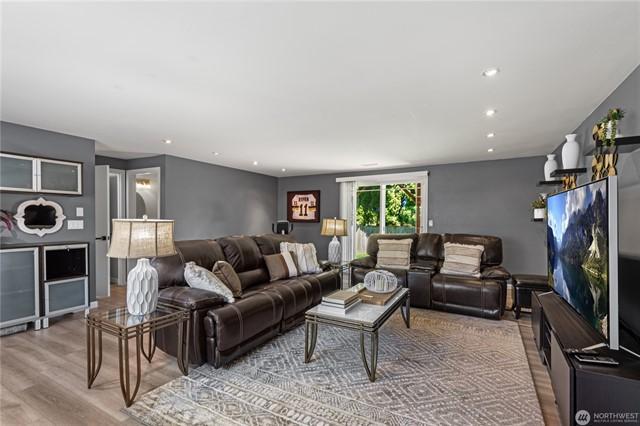




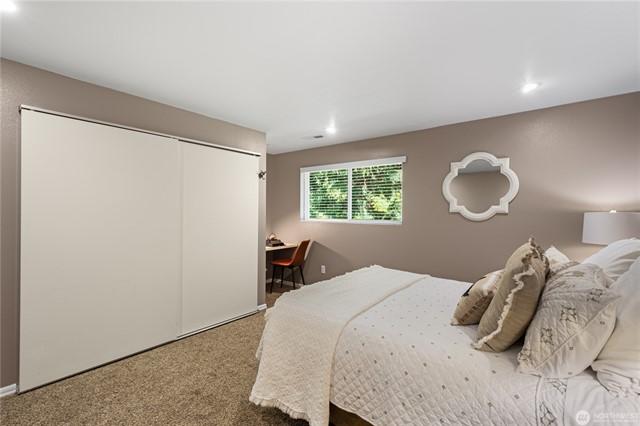
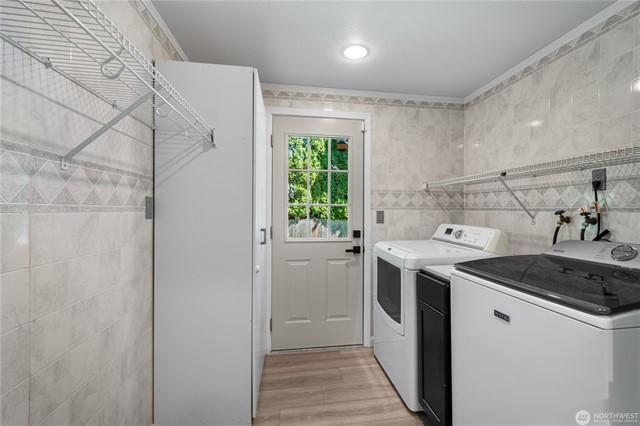

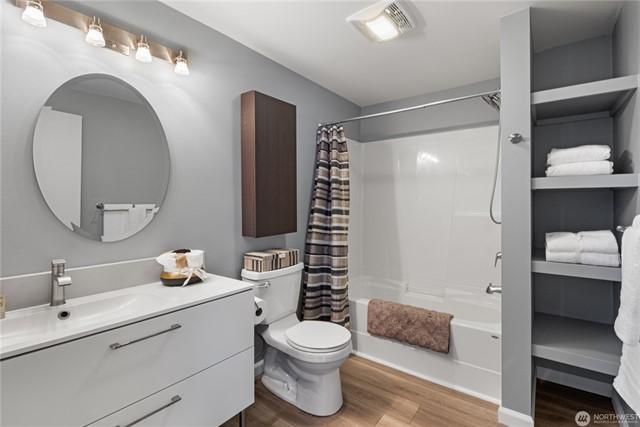

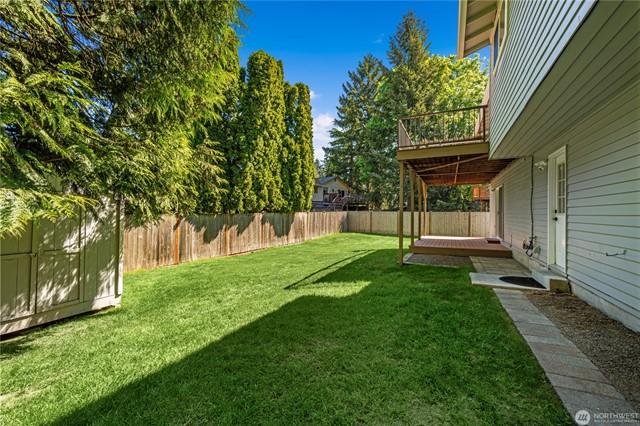


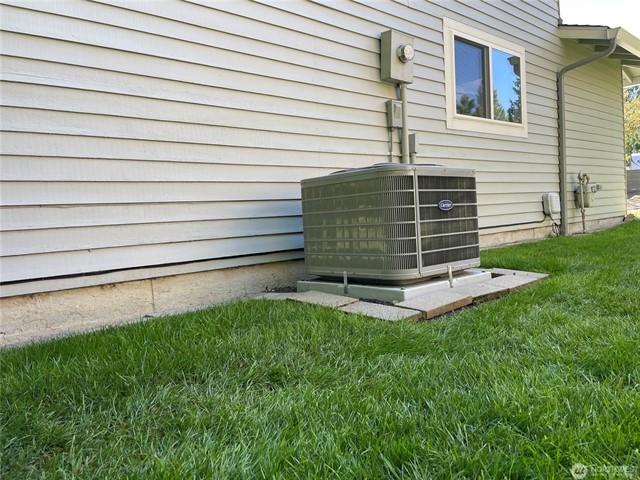

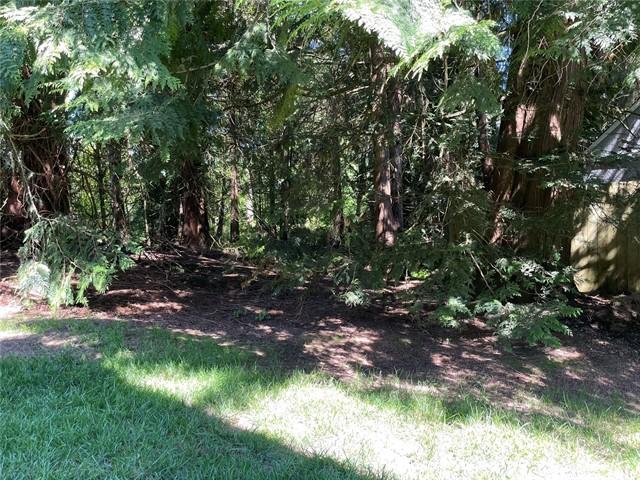

$917,101 4 Beds 2.50 Baths
SOLD 6/4/24
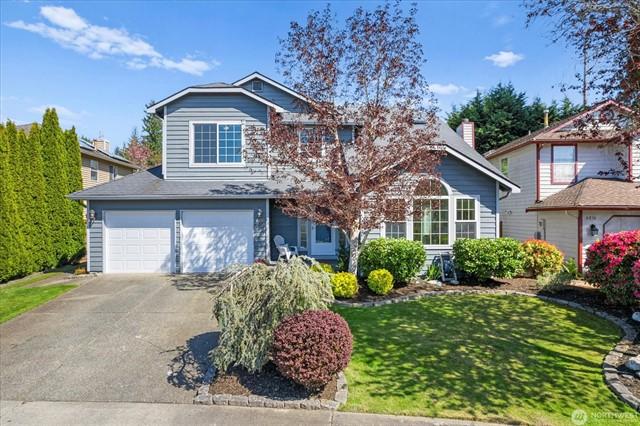
Details
Prop Type: Residential
County: Snohomish
Area: 740 - Everett/Mukilteo
Subdivision: Silver Firs
Style: 12 - 2 Story
Full baths: 2.0
Features
Appliances Included:
Dishwasher(s), Dryer(s), Garbage Disposal, Refrigerator(s), Washer(s), Stove(s)/Range(s)
Basement: None
Building Information: Built On Lot
Community Features: CCRs, Trails
Energy Source: Electric, Natural Gas
Exterior: Wood

Half baths: 1.0
Acres: 0 1600312
Lot Size (sqft): 6,970
Garages: 2
List date: 4/25/24
Sold date: 6/4/24
Financing: Conventional
Floor Covering: Vinyl, Wall to Wall Carpet, Vinyl Plank
Foundation: Poured Concrete
Interior Features: Bath Off Primary, Ceiling Fan(s), Dining Room, Skylights, Vaulted Ceilings, Walk-in Closet, Triple Pane Windows
Lot Details: Cul-de-sac, Curbs, High Voltage Line, Paved Street, Sidewalk
Occupant Name: Vacant
Year Built 1991 Days on market: 5
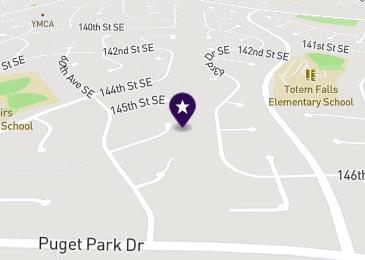
Off-market date: 6/4/24
Updated: Jun 4, 2024 5:39 AM
List Price: $829,000
Orig list price: $829,000
Assoc Fee: $280
Taxes: $7,045
School District: Everett
High: Henry M. Jackson Hig
Middle: Gateway Mid
Elementary: Silver Firs Elem
Occupant Type: Vacant
Parking Type: GarageAttached, Off Street, Driveway Parking
Possession: Closing
Potential Terms: Cash Out, Conventional, FHA, VA
Roof: Composition
Sewer Type: Sewer Connected
Site Features: Deck, FencedFully, Gas Available, High Speed Internet, Outbuildings, Sprinkler System
Sq Ft Finished: 1904
Sq Ft Source: Tax Records
Topography: Garden Space, Level
View: Territorial
Water: Public
Water Heater Location: Exterior South Side
Water Heater Type: On Demand
Remarks
Ideally situated on a quiet cul-de-sac, this 2-Story home in Silver Firs can be your happy place! Enter the front door to vaulted ceilings and new LVP flooring on main level. Enjoy relaxing in the open concept living space where living room with fireplace meet eating area and kitchen. Upstairs find 4 bedrooms, new carpet and easy access to 224 sq ft of attic storage via pull down ladder above primary closet! Freshly painted interior, triple pane windows and hot water on demand. Relax or entertain on your Trex deck overlooking spacious yard with sprinkler system. Outbuilding with power can be used as an office. Close by Willis Tucker Park. Everett Schools.
Courtesy of Windermere RE North, Inc.
Information is deemed reliable but not guaranteed.




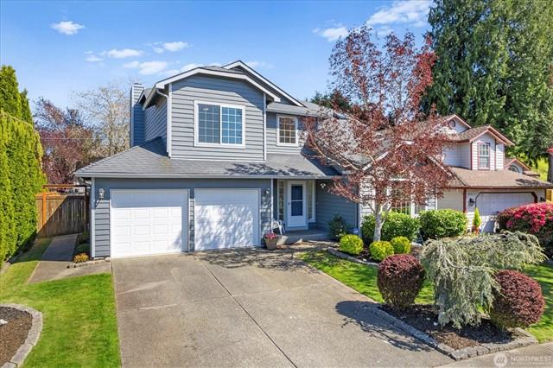

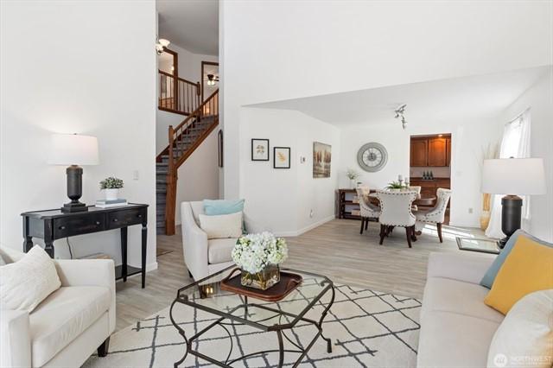


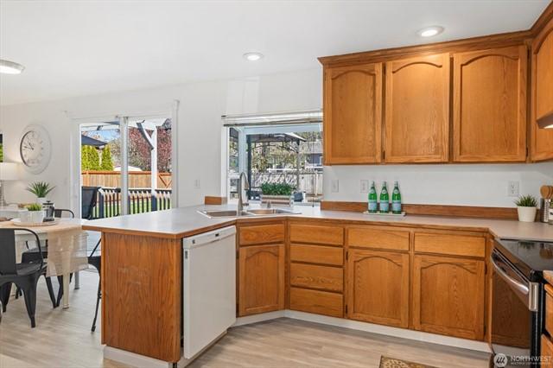

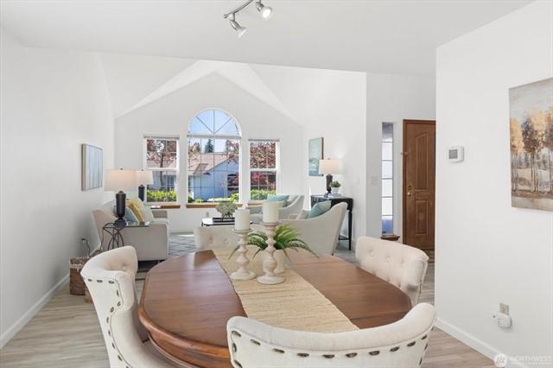
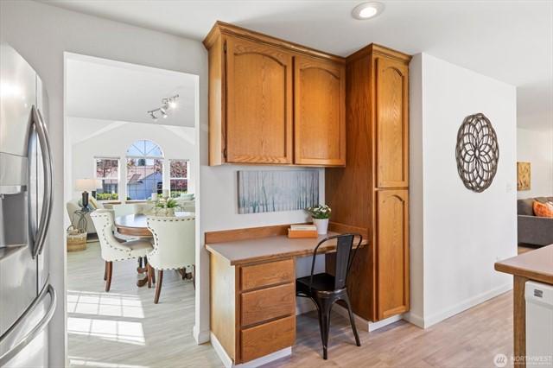

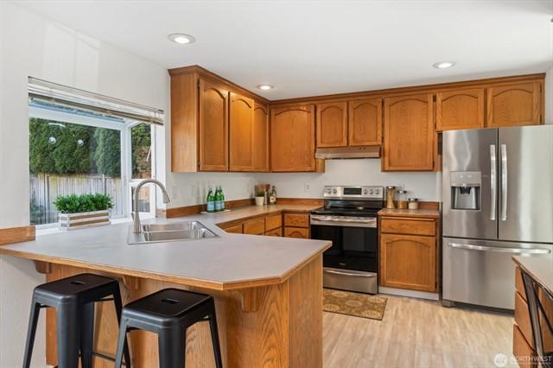

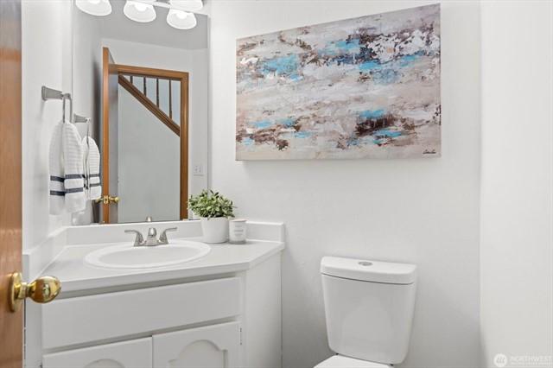
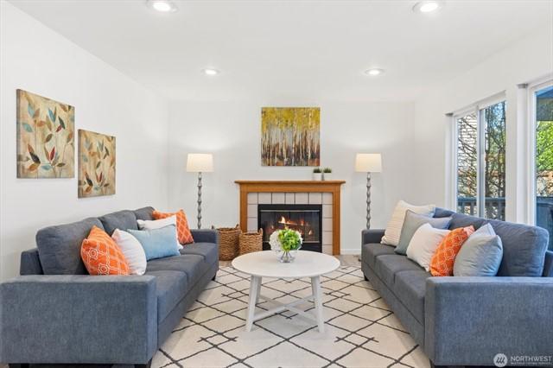
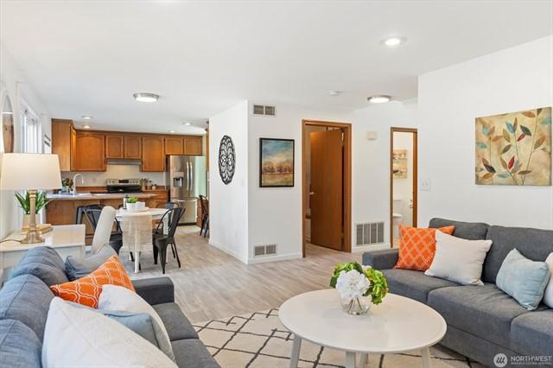
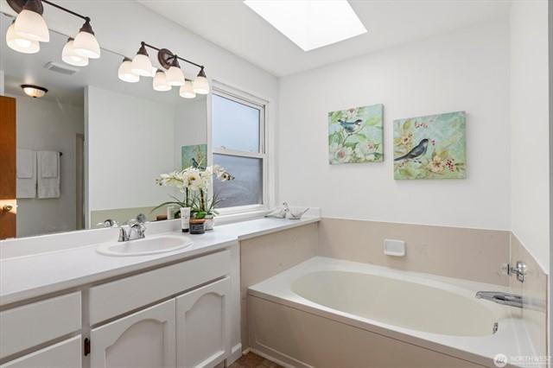
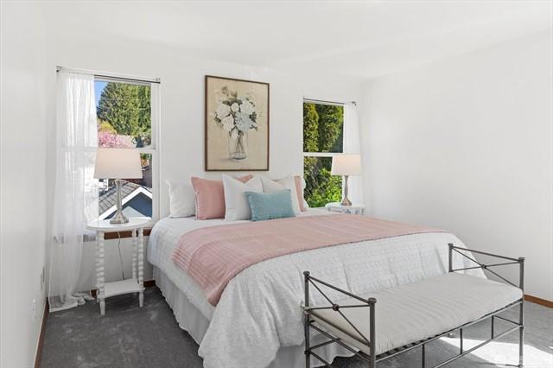
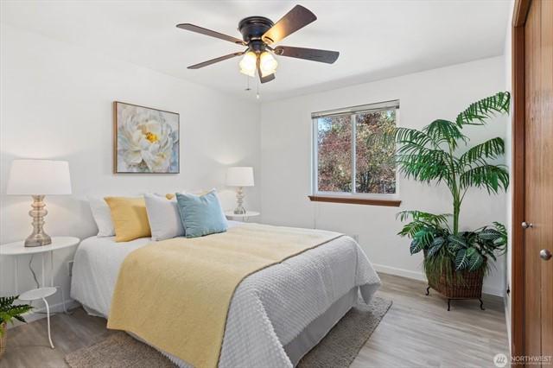
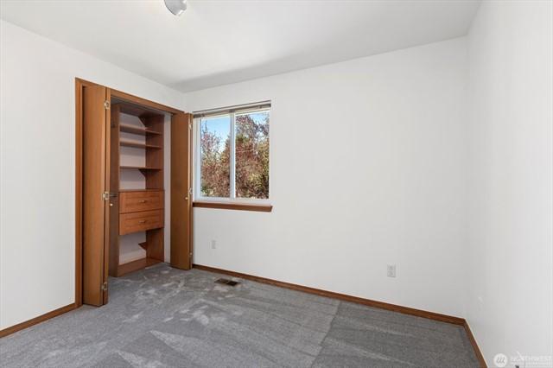



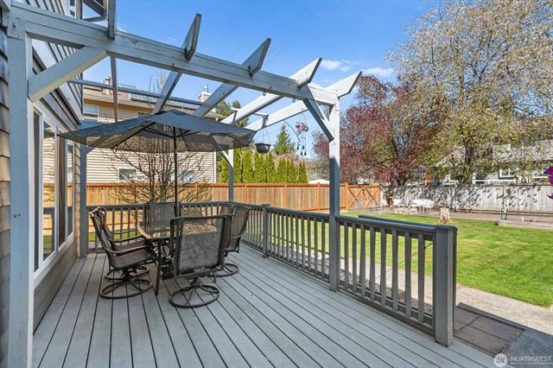

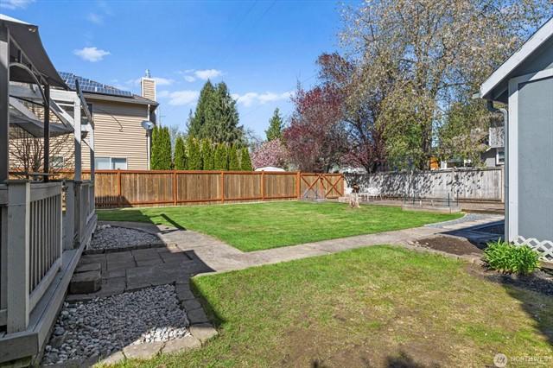

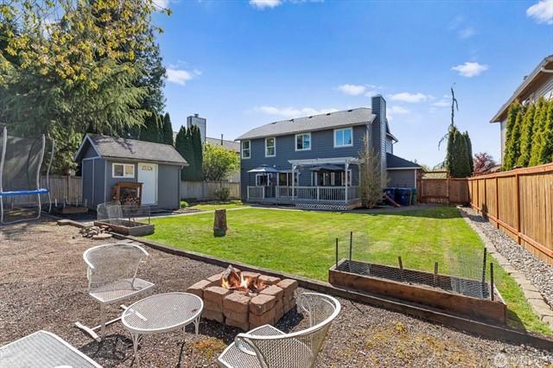




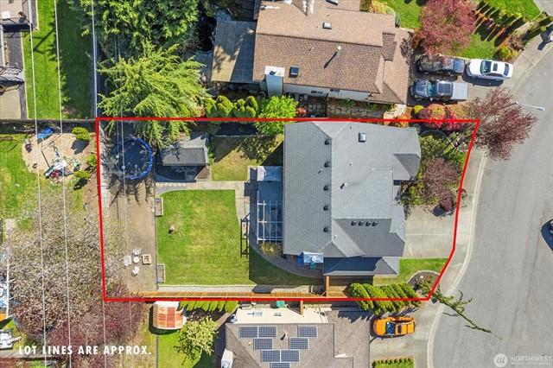

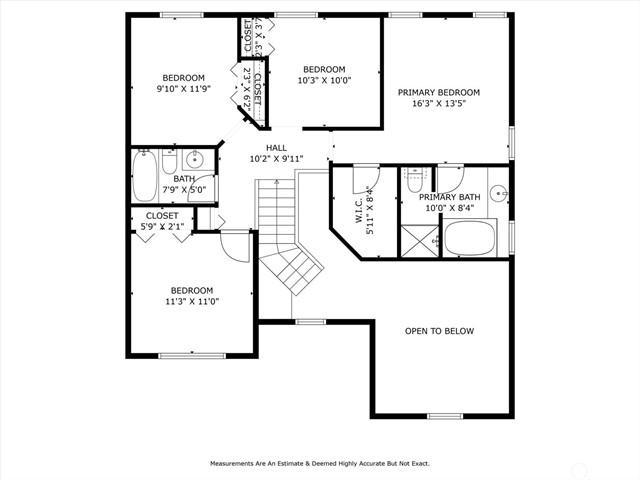

$900,000
SOLD 5/15/24
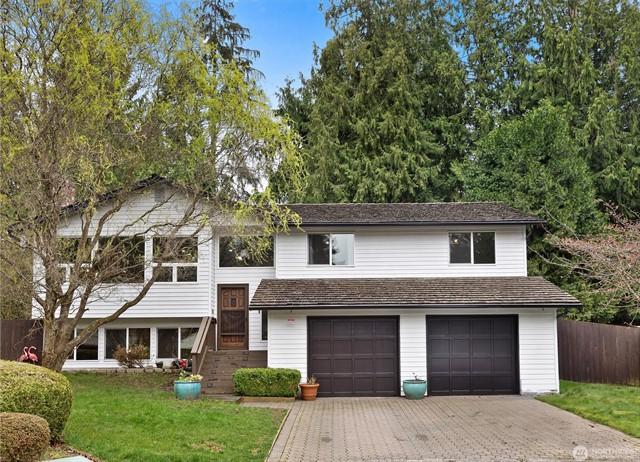
Details
Prop Type: Residential
County: Snohomish
Area: 740 - Everett/Mukilteo
Subdivision: Silver Firs
Style: 14 - Split Entry
Full baths: 2.0
Features
Appliances Included:
Dishwasher(s), Garbage Disposal, Microwave(s), Refrigerator(s), Stove(s)/Range(s)
Architecture: Traditional
Basement: Fully Finished
Building Complex Or Project: Silver Firs Div 1
Building Condition: Good
Building Information: Built On Lot

3/4 Baths: 1.0
Acres: 0 1600312
Lot Dim: 95x129x103x19x20
Lot Size (sqft): 6,970
Garages: 2
List date: 4/11/24
Community Features: CCRs, Athletic Court, Park, Playground
Effective Year Built Source: Public Records
Energy Source: Electric, Pellet, Wood
Exterior: Metal/Vinyl, Wood Products
Financing: Conventional
Floor Covering: Ceramic Tile, Vinyl, Wall to Wall Carpet, Vinyl Plank
5 Beds 2.75 Baths 2,328 Sq. Ft. ($387 / sqft)
Year Built 1978 Days on market: 4
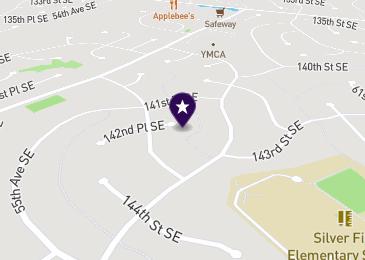
Sold date: 5/15/24
Off-market date: 5/15/24
Updated: May 18, 2024 6:52 AM
List Price: $850,000
Orig list price: $850,000
Assoc Fee: $280
Taxes: $5,936
School District: Everett
High: Buyer To Verify
Middle: Buyer To Verify
Elementary: Buyer To Verify
Foundation: Poured Concrete
Interior Features: Bath Off Primary, Dbl Pane/Storm Windw, Dining Room, Walk-in Closet
Lot Details: Cul-de-sac, Curbs, Paved Street, Sidewalk
Lot Number: 54
Occupant Name: Purvin & Anna
Occupant Type: Owner
Parking Type: GarageAttached, Off Street, Driveway Parking
Possession: Negotiable, See Remarks
Potential Terms: Cash Out, Conventional, FHA, VA
Power Company: Snohomish PUD
Roof: Cedar Shake
Sewer Company: Alderwood Water District
Sewer Type: Sewer Connected
Site Features: Cable TV, Deck, Fenced-Fully, High Speed Internet
Sq Ft Finished: 2328
Remarks
Sq Ft Source: Realist
Topography: Garden Space, Level, Terraces View: Territorial
Water: Public Water Company: Alderwood Water District
Water Heater Location: Laundry Room
Water Heater Type: High Efficient
{SILVER FIRS} This exquisite 5 bed/3 bath home awaits its deserving new owner. The HEART of the HOME - the open kitchen showcases butcher block counters, farm sink, vast island, & SS appliances. Flooded w/ NATURAL LIGHT the living area offers an inviting wood-burning FP, & LVP flooring throughout the upper level. RETREAT to the Owner's Suite w/ WIC w/ barn door, & a private bath. 2 add beds & full bath complete the upper level. Descend downstairs to DISCOVER a huge laundry area, 2 add beds, full bath, & cozy family room w/ pellet FP. Outback find the SPRAWLING 2-level deck, fenced backyard, & garden boxes. This home offers many modern comforts. Surrounded by trails/parks/schools/ YMCA, this home epitomizes comfort, convenience & style.
Courtesy of RE/MAX Elite Information is deemed reliable but not guaranteed.



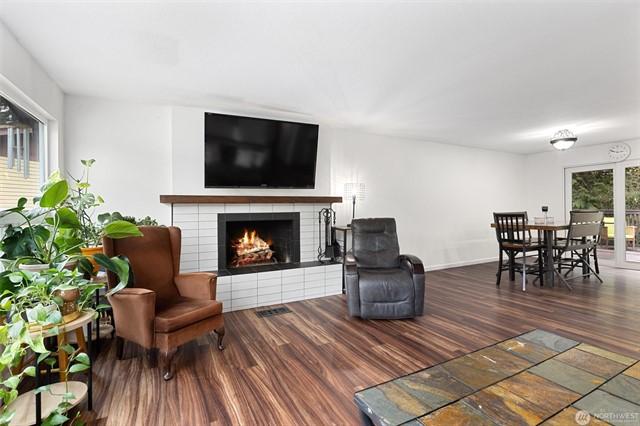

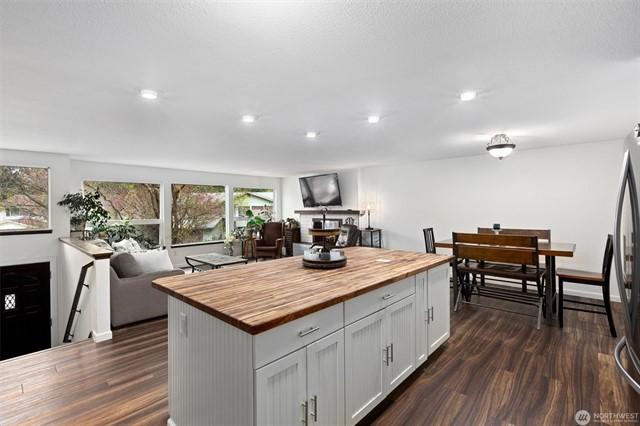

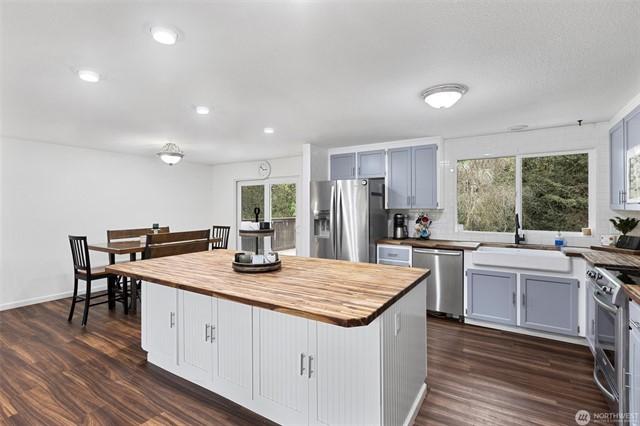




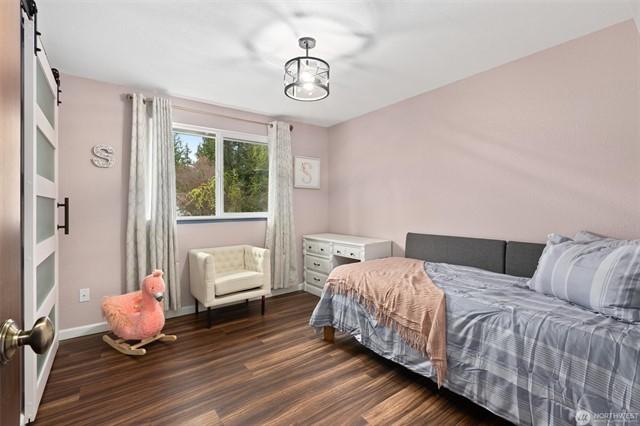



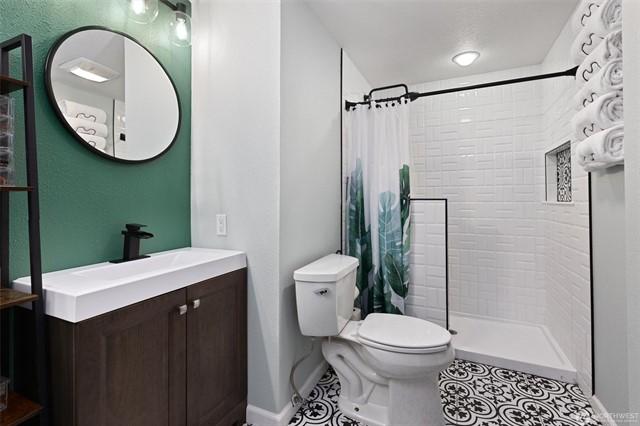

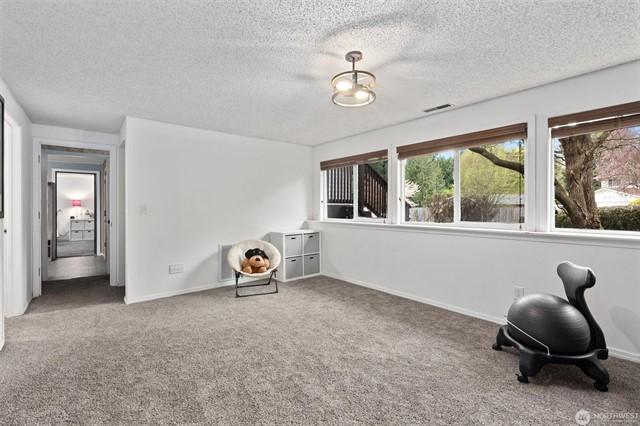
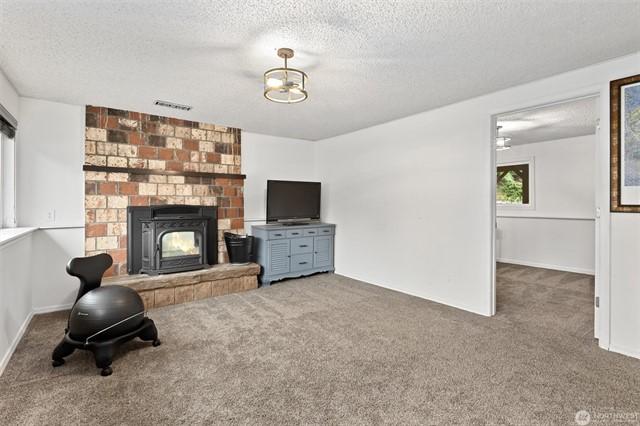





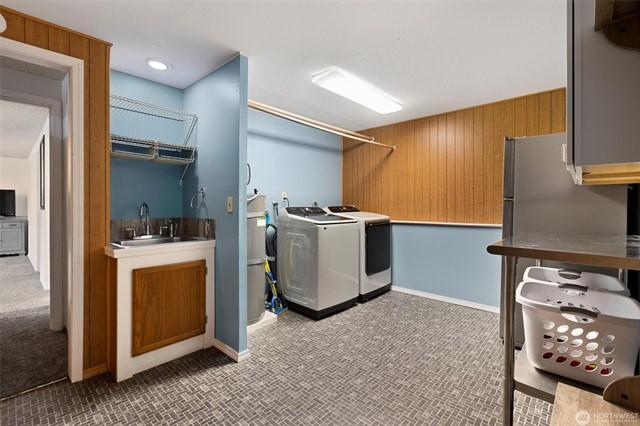


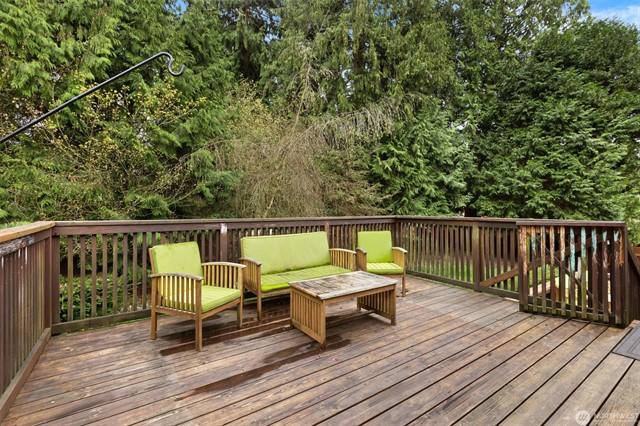
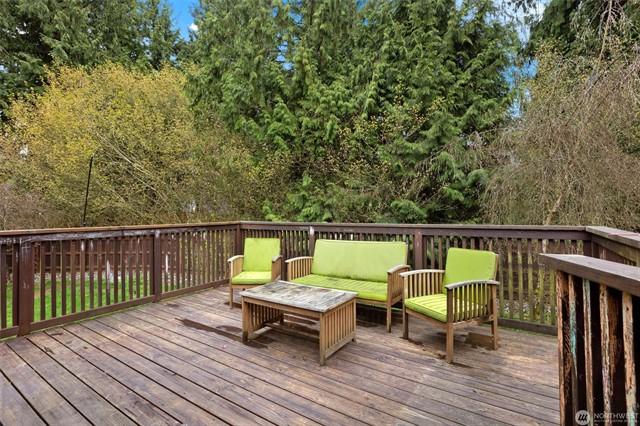








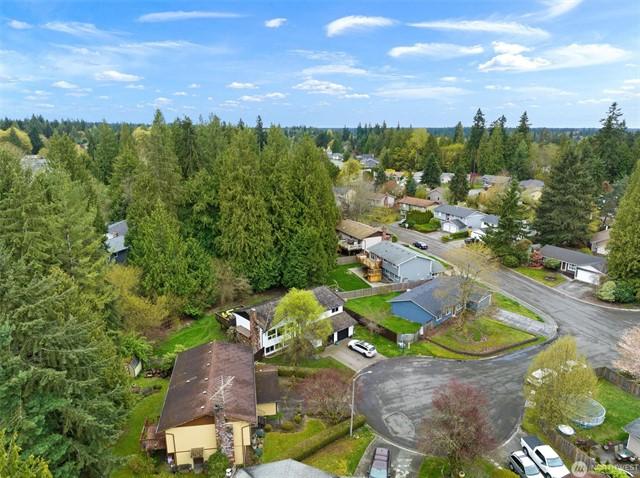


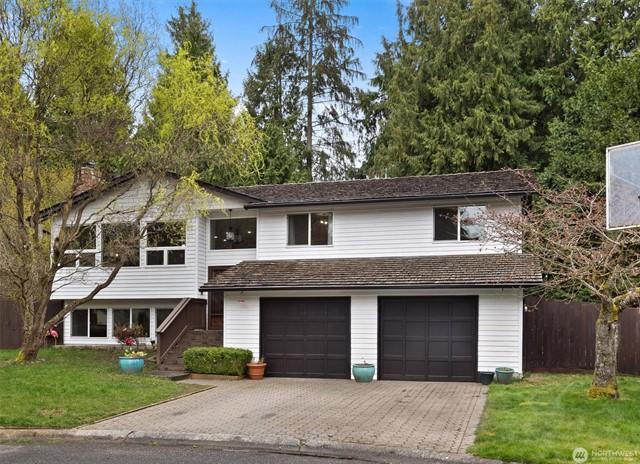


$855,000
SOLD 8/9/24

Details
Prop Type: Residential
County: Snohomish
Area: 740 - Everett/Mukilteo
Subdivision: Silver Firs
Style: 14 - Split Entry
Full baths: 1.0
Features
Appliances Included:
Dishwasher(s), Dryer(s), Garbage Disposal, Microwave(s), Refrigerator(s), Stove(s)/Range(s), Washer(s)
Basement: None
Building Condition: Good
Building Information: Built On Lot
Effective Year Built Source: Public Records
Energy Source: Electric, Natural Gas

3/4 Baths: 1.0
Acres: 0 18002936
Lot Size (sqft): 7,841
Garages: 2
List date: 6/18/24
Sold date: 8/9/24
Exterior: Cement Planked
Financing: Conventional
Floor Covering: Laminate, Vinyl, Wall to Wall Carpet Foundation: Slab
Interior Features: Ceiling Fan(s), Dbl Pane/Storm Windw, Dining Room, Security System, Walk-in Closet
Lot Details: Curbs, Paved Street, Sidewalk
Occupant Name: David & Emily
Beds 1.75 Baths
Sq. Ft. ($447 / sqft)
Year Built 1979 Days on market: 11

Off-market date: 8/9/24
Updated: Aug 10, 2024 12:27 AM
List Price: $850,000
Orig list price: $850,000
Assoc Fee: $280
Taxes: $6,859
School District: Everett High: Henry M. Jackson Hig Middle: Gateway Mid Elementary: Silver Firs Elem
Occupant Type: Owner
Parking Type: Driveway Parking, Garage-Attached, Off Street
Possession: Closing, Negotiable, See Remarks
Potential Terms: Cash Out, Conventional, FHA, VA Power Company: PUD
Roof: Composition
Sewer Company: Silver Lake
Sewer Type: Sewer Connected
Site Features: Cable TV, Deck, Fenced-Fully, Gas Available, High Speed Internet, Outbuildings, Patio
Sq Ft Finished: 1912
Sq Ft Source: Realist
Topography: Garden Space, Level, Partial Slope, Terraces
View: Territorial
Water: Public
Water Company: Silver Lake
Water Heater Location: Garage Water Heater Type: Gas
Remarks
Curb appeal radiates on this beautiful 4 bed, 1.75 bath split-level in highly sought-after Silver Firs! Many upgrades over the recent years include: Central air conditioning, appliances, gas furnace, concrete driveway, & a yard of your dreams! The spacious backyard has been totally reconstructed w/ a concrete patio, large composite deck, lush lawn, terraced landscaping, play structure, 12x12 outbuilding (w/ electrical), additional storage shed, & backs to a serene greenbelt (w/ trail to Silver Firs Elementary)! Home was totally rebuilt in 2008, so it has much more updated mechanicals (electrical, plumbing, etc.) than most homes nearby! Excellent location close to many amenities, schools, parks, & walking trails. This one has it all!
Courtesy of Real Broker LLC
Information is deemed reliable but not guaranteed.

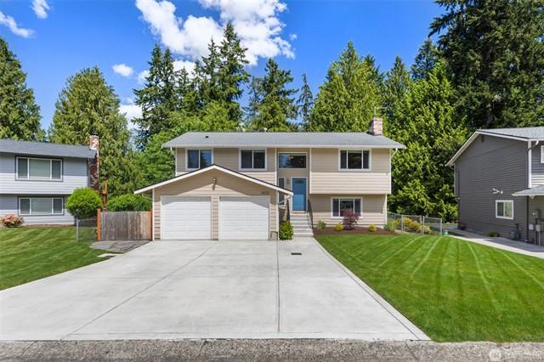

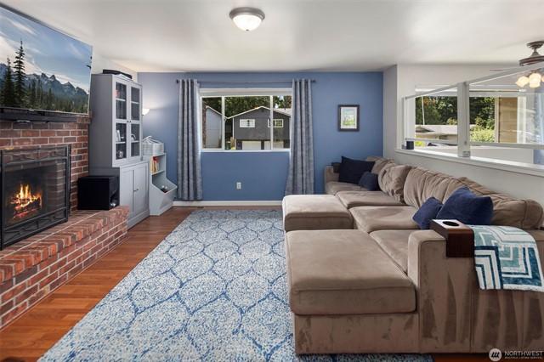
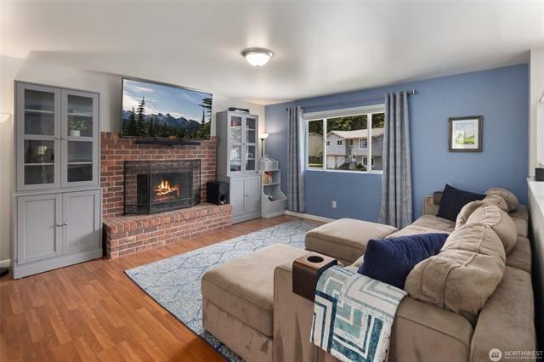




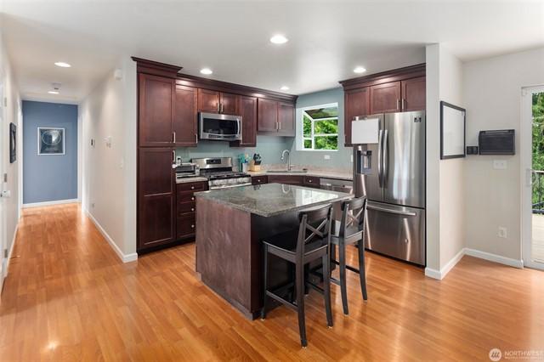

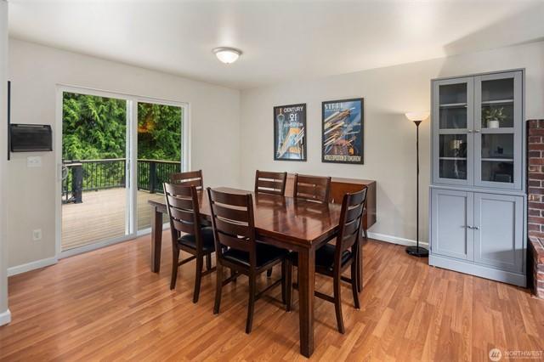
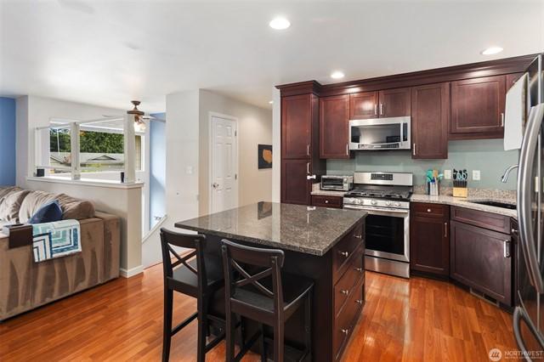



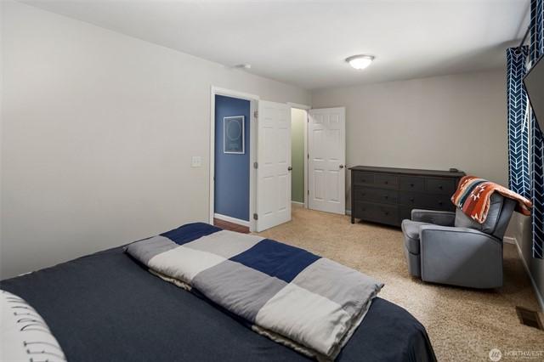



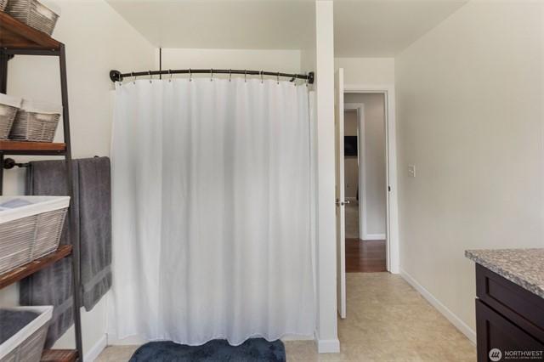
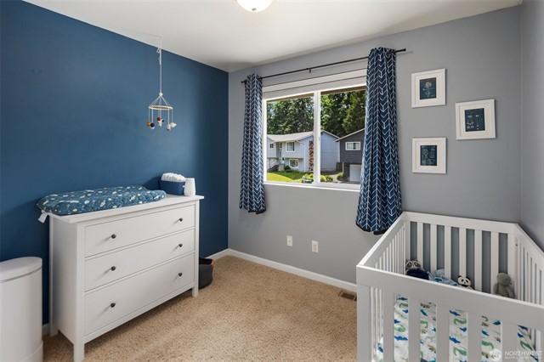






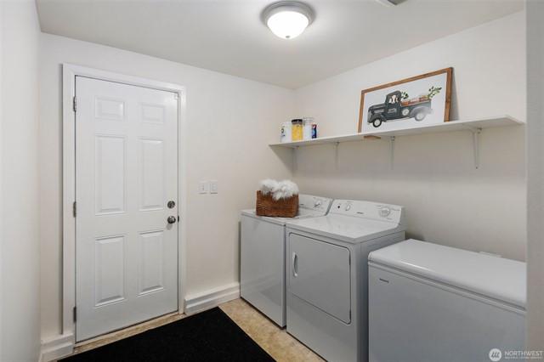
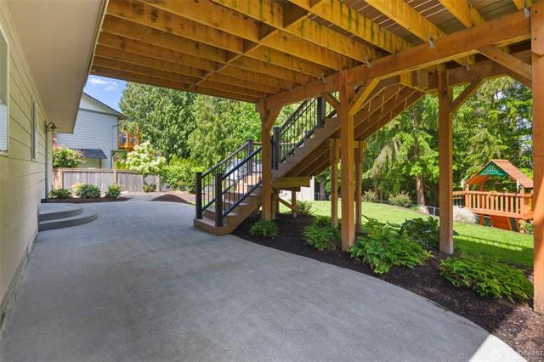
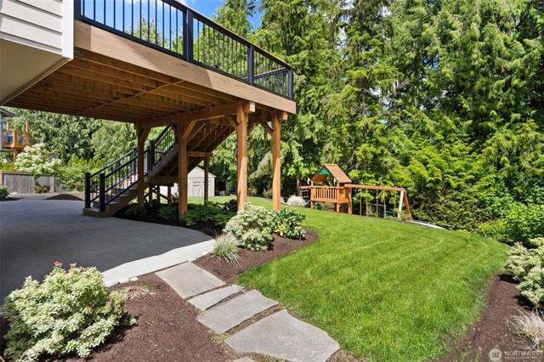
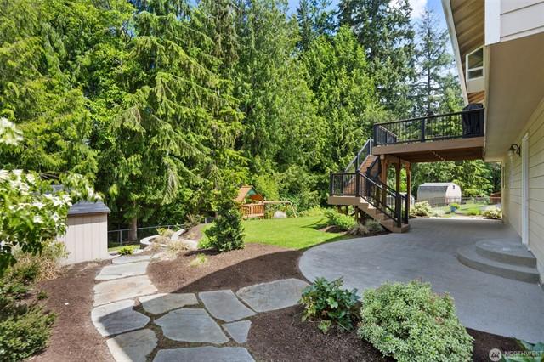

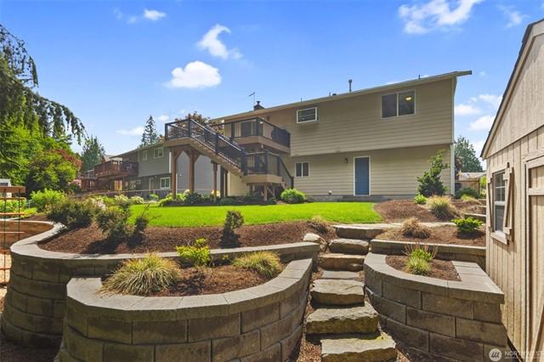

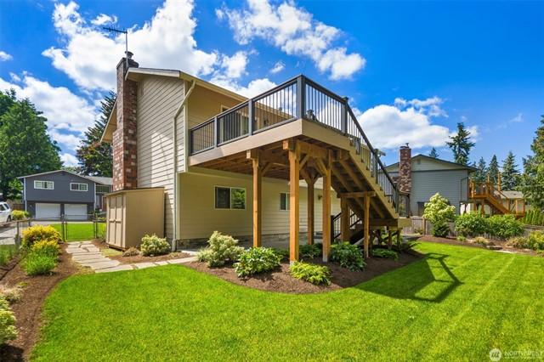

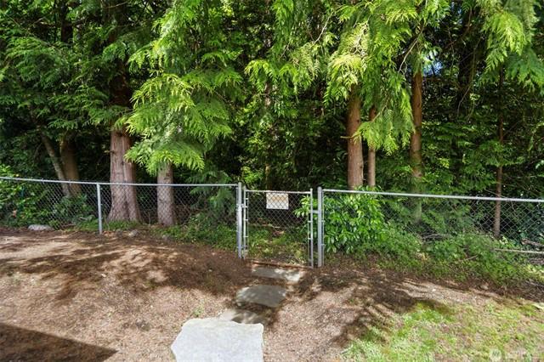

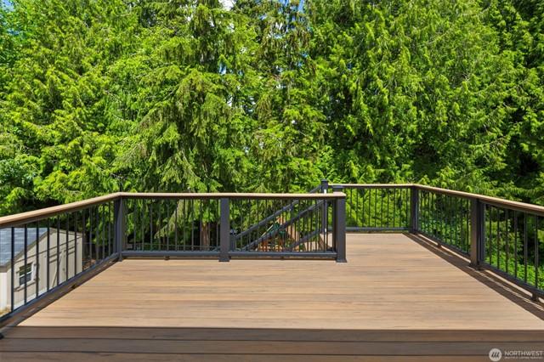
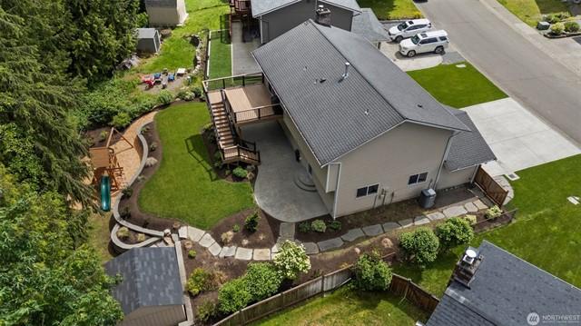
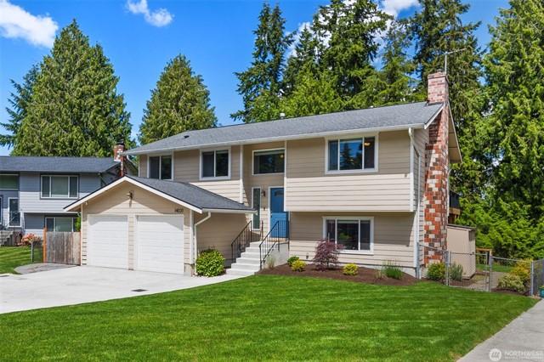



Pricing a home for sale is as much art as science, but there are a few truisms that never change.
• Fair market value attracts buyers, overpricing never does.
• The first two weeks of marketing are crucial.
• The market never lies, but it can change its mind.
Fair market value is what a willing buyer and a willing seller agree by contract is a fair price for the home. Values can be impacted by a wide range of reasons, but the two biggest are location and condition. Generally, fair market value can be estimated by considering the comparables - other similar homes that have sold or are currently for sale in the same area.
Sellers often view their homes as special, which tempts them to put a higher price on it, believing they can always come down later, but that's a serious mistake.
Overpricing prevents the very buyers who are eligible to buy the home from ever seeing it. Most buyers shop by price range and look for the best value in that range.

Your best chance of selling your home is in the first two weeks of marketing. Your home is fresh and exciting to buyers and to their agents.
With a sign in the yard, full description and photos in the local Multiple Listing Service, distribution across the Internet, open houses, broker's caravan, ads, and email blasts to your listing agent's buyers, your home will get the greatest flurry of attention and interest in the first two weeks.
If you don't get many showings or offers, you've probably overpriced your home, and it's not comparing well to the competition. Since you can't change the location, you'll have to either improve the home's condition or lower the price.
Consult with your agent and ask for feedback. Perhaps you can do a little more to spruce up your home's curb appeal, or perhaps stage the interior to better advantage.
The market can always change its mind and give your home another chance, but by then you've lost precious time and perhaps allowed a stigma to cloud your home's value.
Intelligent pricing isn't about getting the most for your home - it's about getting your home sold quickly at fair market value.
