

181 Broadway Ave. Comparable Market Analysis Hamilton
Brief Summary of Comparable Properties


A brief summary of the subject and comparable properties in this market analysis

September
Subject Property: 181 BROADWAY Avenue, Hamilton, L8S 2W3
27, 2023
Address L/S Price Beds Baths SqFt Tot MLS# DOM Status Dt Sub Type Status: Active 181 BROADWAY Avenue Other 8 3/1 1,400 6 Freehold 7 AYLETT Street $790,000 40487395 9/22/23 2/0 1,058 5 5 Freehold 282 BROADWAY Avenue $819,900 H4162348 5/3/23 2/1 1,330 147 1,194 $804,950 6 Average 2/0 76 Address L/S Price Beds Baths SqFt Tot MLS# DOM Status Dt Sub Type Status: Sold 181 BROADWAY Avenue Other 8 3/1 1,400 2 Freehold 222 HADDON Avenue $550,000 H4166819 6/26/23 1/0 945 6 6 Freehold 129 ROYAL Avenue $590,000 H4161164 5/18/23 2/0 1,037 32 5 Freehold 188 HADDON Avenue $655,000 H4169547 8/1/23 2/0 828 13 4 Freehold 43 HOLMES Avenue $678,000 H4164485 5/30/23 2/0 1,162 5 3 Freehold 31 Ainslie Avenue $739,000 H4162680 5/19/23 2/0 1,687 14 6 Freehold 345 WHITNEY Avenue $780,000 40461948 8/21/23 2/0 1,336 14 5 Freehold 3 ELIZABETH Court $875,000 H4166771 8/31/23 2/1 1,321 70 8 Freehold 136 EMERSON Street $920,000 H4162658 7/14/23 3/0 1,500 65 1,227 $723,375 5 Average 2/0 27 Summary Status Total Avg $ Per Sq.Ft. Avg Price Avg DOM High Low Median Active 2 $804,950 $804,950 $790,000 $819,900 $681.58 76 Sold 8 $723,375 $708,500 $550,000 $920,000 $602.89 27 $739,690 $759,500 $550,000 10 $920,000 Total $618.63 37 Total - Adjusted $751,744 $738,858 $623,055 10 $875,000 $634.50 37 Researched and prepared by David Buckingham Royal LePage State Realty This represents an estimated sale price for this property. It is not the same as the opinion of value in an appraisal developed by a licensed appraiser under the Uniform Standards of Professional Appraisal Practice
Price Adjustments
The subject property vs comparable properties.




 Subject Property: 181 BROADWAY Avenue, Hamilton, L8S 2W3 September 27, 2023
Subject Property: 181 BROADWAY Avenue, Hamilton, L8S 2W3 September 27, 2023
181
MLS#® List Date 11/16/2015 List Price Status Residential Prop Type Other Sub Type Trans Type Sale Region Hamilton Munic/Area Hamilton West (11) Nbrd/SubArea Ainslie Wood East (114) Beds 8 Total Baths 3.1 # Rooms 12 Basement Full Parking 3 Garage - / None Acres/Range less than .50 SqFt/Range 1,400 Lot Frontage 39.67 YrBuilt/Age less than .50 Taxes/Year $4,112 Total # Units Heat Source Electric, Gas Heat Type Other (see Remarks), Water Radiators Air Condtn No / Window Unit 1 1/2 Storey Style/Type Sold Date $545,000 Sold Price Bsmnt Finish Fully Finished Frontage 39.67 Depth 140.00 Price Total Adjustments Adjusted Price 222 HADDON Avenue H4166819 06/20/2023 $499,900 Sold Residential Freehold Sale Hamilton Hamilton West (11) Ainslie Wood East (114) 60,000 2 1.00 25,000 6 Full - Fully Finished 3 945 41.00 x 97.00 1946 / 51-99 Years -1,945 $4,908 Oil Forced Air 1 1/2 Storey 07/26/2023 $550,000 Fully Finished -10,000 41.00 97.00 $73,055 $623,055 $550,000 129 ROYAL Avenue H4161164 04/16/2023 $599,999 Sold Residential Freehold Sale Hamilton Hamilton West (11) Ainslie Wood (113) 20,000 6 2.00 15,000 8 Full - Fully Finished 0 1,037 25.00 x 100.00 - / 100+ Years $4,010 Gas Forced Air 1 1/2 Storey 07/31/2023 $590,000 Fully Finished 75,000 25.00 100.00 $110,000 $700,000 $590,000 Researched and prepared by
Buckingham
LePage State Realty This represents an estimated sale price for this property. It is not the same as the opinion of value in an appraisal developed by a licensed appraiser under the Uniform Standards of Professional Appraisal Practice
BROADWAY Avenue
David
Royal
Price Adjustments
The subject property vs comparable properties.
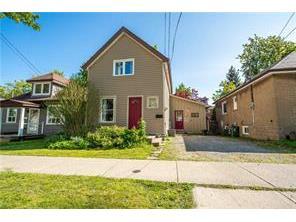



 Subject Property: 181 BROADWAY Avenue, Hamilton, L8S 2W3 September 27, 2023
Subject Property: 181 BROADWAY Avenue, Hamilton, L8S 2W3 September 27, 2023
181
MLS#® List Date 11/16/2015 List Price Status Residential Prop Type Other Sub Type Trans Type Sale Region Hamilton Munic/Area Hamilton West (11) Nbrd/SubArea Ainslie Wood East (114) Beds 8 Total Baths 3.1 # Rooms 12 Basement Full Parking 3 Garage - / None Acres/Range less than .50 SqFt/Range 1,400 Lot Frontage 39.67 YrBuilt/Age less than .50 Taxes/Year $4,112 Total # Units Heat Source Electric, Gas Heat Type Other (see Remarks), Water Radiators Air Condtn No / Window Unit 1 1/2 Storey Style/Type Sold Date $545,000 Sold Price Bsmnt Finish Fully Finished Frontage 39.67 Depth 140.00 Price Total Adjustments Adjusted Price 188 HADDON Avenue H4169547 07/19/2023 $649,700 Sold Residential Freehold Sale Hamilton Hamilton West (11) Ainslie Wood East (114) 30,000 5 2.00 15,000 8 Full - Fully Finished 1 828 41.00 x 95.00 1949 / 51-99 Years -7,780 $4,842 Gas Forced Air 1 1/2 Storey 08/16/2023 $655,000 Fully Finished -10,000 41.00 95.00 $27,220 $682,220 $655,000 43 HOLMES Avenue H4164485 05/25/2023 $550,000 Sold Residential Freehold Sale Hamilton Hamilton West (11) Ainslie Wood (113) 40,000 4 2.00 15,000 7 Full - Fully Finished 2 1,162 38.00 x 100.00 - / 100+ Years $4,720 Gas Forced Air 1 1/2 Storey 08/11/2023 $678,000 Fully Finished 5,000 38.00 100.00 $60,000 $738,000 $678,000 Researched and prepared by David Buckingham
LePage State Realty This represents an estimated sale price for this property. It is not the same as the opinion of value in an appraisal developed by a licensed appraiser under the Uniform Standards of Professional Appraisal Practice
BROADWAY Avenue
Royal
Price Adjustments
The subject property vs comparable properties.

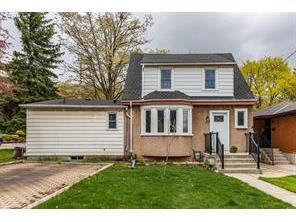



Subject Property: 181 BROADWAY Avenue, Hamilton, L8S 2W3 September 27, 2023
181
MLS#® List Date 11/16/2015 List Price Status Residential Prop Type Other Sub Type Trans Type Sale Region Hamilton Munic/Area Hamilton West (11) Nbrd/SubArea Ainslie Wood East (114) Beds 8 Total Baths 3.1 # Rooms 12 Basement Full Parking 3 Garage - / None Acres/Range less than .50 SqFt/Range 1,400 Lot Frontage 39.67 YrBuilt/Age less than .50 Taxes/Year $4,112 Total # Units Heat Source Electric, Gas Heat Type Other (see Remarks), Water Radiators Air Condtn No / Window Unit 1 1/2 Storey Style/Type Sold Date $545,000 Sold Price Bsmnt Finish Fully Finished Frontage 39.67 Depth 140.00 Price Total Adjustments Adjusted Price 31 Ainslie Avenue H4162680 05/05/2023 $749,000 Sold Residential Freehold Sale Hamilton Hamilton West (11) Ainslie Wood (113) 50,000 3 2.00 15,000 8 Full - Partially Finished 2 1,687 47.00 x 80.00 - / 51-99 Years $5,256 Gas Forced Air 1 1/2 Storey 07/14/2023 $739,000 10,000 Partially Finished -35,000 47.00 80.00 $40,000 $779,000 $739,000 345 WHITNEY Avenue 40461948 08/07/2023 $799,900 Sold Residential Freehold Sale Hamilton Hamilton West (11) Ainslie Wood (113) 20,000 6 2.00 15,000 12 Full - Fully Finished - Separate Entrance 3 1,336 50.00 x 100.00 1958 / 51-99 Years -25,285 $4,682 Gas Forced Air Yes / Central Air 1 1/2 Storey 11/16/2023 $780,000 Fully Finished -50,000 50.00 100.00 $-40,285 $739,715 $780,000 Researched and prepared by David Buckingham Royal LePage State Realty This represents an estimated sale price for this property. It is not the same as the opinion of value in an appraisal developed by a licensed appraiser under the Uniform Standards of Professional Appraisal Practice
BROADWAY Avenue
Subject Property: 181 BROADWAY Avenue, Hamilton, L8S 2W3 September 27, 2023
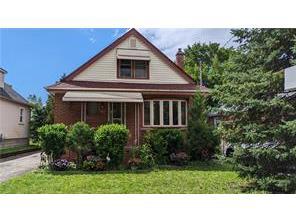
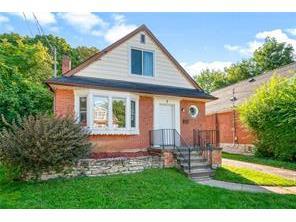

Price Adjustments
The subject property vs comparable properties.


181 BROADWAY Avenue MLS#® List Date 11/16/2015 List Price Status Residential Prop Type Other Sub Type Trans Type Sale Region Hamilton Munic/Area Hamilton West (11) Nbrd/SubArea Ainslie Wood East (114) Beds 8 Total Baths 3.1 # Rooms 12 Basement Full Parking 3 Garage - / None Acres/Range less than .50 SqFt/Range 1,400 Lot Frontage 39.67 YrBuilt/Age less than .50 Taxes/Year $4,112 Total # Units Heat Source Electric, Gas Heat Type Other (see Remarks), Water Radiators Air Condtn No / Window Unit 1 1/2 Storey Style/Type Sold Date $545,000 Sold Price Bsmnt Finish Fully Finished Frontage 39.67 Depth 140.00 Price Total Adjustments Adjusted Price 7 AYLETT Street 40487395 09/22/2023 $790,000 Active Residential Freehold Sale Hamilton Hamilton West (11) Ainslie Wood (113) 20,000 6 2.00 15,000 10 Full - Fully Finished - Separate Entrance 2 1,058 40.00 x 120.00 - / 51-99 Years $5,081 Gas Forced Air No / Window Unit, None 1 1/2 Storey Fully Finished 40.00 120.00 $35,000 $825,000 $790,000 282 BROADWAY Avenue H4162348 05/03/2023 $819,900 Active Residential Freehold Sale Hamilton Hamilton West (11) Ainslie Wood East (114) 30,000 5 2.10 10,000 9 Full - Fully Finished - Separate Entrance 4 1,330 40.00 x 130.00 - / 51-99 Years $4,969 Gas Forced Air 1 1/2 Storey Fully Finished 40.00 130.00 $40,000 $859,900 $819,900 Researched and prepared by David Buckingham
LePage State Realty This represents an estimated sale price for this property. It is not the same as the opinion of value in an appraisal developed by a licensed appraiser under the Uniform Standards of Professional Appraisal Practice
Royal
Price Adjustments
The subject property vs comparable properties.

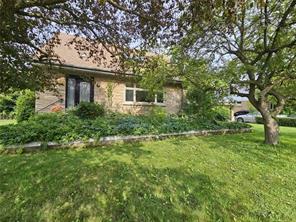


 Subject Property: 181 BROADWAY Avenue, Hamilton, L8S 2W3 September 27, 2023
Subject Property: 181 BROADWAY Avenue, Hamilton, L8S 2W3 September 27, 2023
181
MLS#® List Date 11/16/2015 List Price Status Residential Prop Type Other Sub Type Trans Type Sale Region Hamilton Munic/Area Hamilton West (11) Nbrd/SubArea Ainslie Wood East (114) Beds 8 Total Baths 3.1 # Rooms 12 Basement Full Parking 3 Garage - / None Acres/Range less than .50 SqFt/Range 1,400 Lot Frontage 39.67 YrBuilt/Age less than .50 Taxes/Year $4,112 Total # Units Heat Source Electric, Gas Heat Type Other (see Remarks), Water Radiators Air Condtn No / Window Unit 1 1/2 Storey Style/Type Sold Date $545,000 Sold Price Bsmnt Finish Fully Finished Frontage 39.67 Depth 140.00 Price Total Adjustments Adjusted Price 3 ELIZABETH Court H4166771 06/22/2023 $899,000 Sold Residential Freehold Sale Hamilton Hamilton West (11) Ainslie Wood (113) 30,000 5 2.10 10,000 9 Full - Fully Finished 3 1,321 96.00 x 50.00 1955 / 51-99 Years -19,450 $5,187 Gas Forced Air 1 1/2 Storey 10/31/2023 $875,000 Fully Finished -200,000 96.00 50.00 $-179,450 $695,550 $875,000 136 EMERSON Street H4162658 05/10/2023 $1,090,000 Sold Residential Freehold Sale Hamilton Hamilton West (11) Ainslie Wood (113) 8 3.00 5,000 9 Full - Fully Finished - Separate Entrance 5 1,500 50.00 x 95.00 - / 0-5 Years $4,807 Gas Forced Air 1 1/2 Storey 08/02/2023 $920,000 Fully Finished -50,000 50.00 95.00 $-45,000 $875,000 $920,000 Researched and prepared by David Buckingham Royal LePage State Realty This represents an estimated sale price for this property. It is not the same as the opinion of value in an appraisal developed by a licensed appraiser under the Uniform Standards of Professional Appraisal Practice
BROADWAY Avenue
Client Full CMA Report
UnderContract
Listing Brokerage: Keller Williams Edge Realty, Brokerage
Client Remarks:
GREAT OPPORTUNITY FOR RENOVATOR, INVESTOR OR FIRST TIME BUYER. 945 SQ FT (PER MPAC) 2 BEDROOMS PLUS DEN IN BASEMENT. HOUSE NEEDS TLC BUT OFFERS TREMENDOUS POTENTIAL PROPERTY BEING SOLD “AS IS”. DETACHED ONE CAR GARAGE. HOUSE IS EQUIPPED WITH NATURAL GAS METAL ROOF APPROX 10 YEARS OLD. AN OPPORTUNITY LIKE THIS WON’T LAST GET IN BEFORE IT’S GONE!

Researched and prepared by
This is a comparative market analysis and should not be considered an appraisal. All information regardless of source is deemed reliable but not guaranteed. All rights reserved. Copyright RAHB 2023.
9/27/2023
222 HADDON Avenue S , Hamilton, Ontario L8S 1Y1 Status : MLS® #: H4166819 Sold Region : Hamilton Property Type: Residential Sub Type: Freehold Muicipality : Hamilton West (11) Neighbourhoo d: Ainslie Wood East (114) L Price: $499,900 S Price: $550,000 Transaction: Sale Style: 1 1/2 Storey Ownrshp Type: Bed: 2 Rooms: 1 Age: 51-99 Years Sq Ft: 945 Fronting On: Baths: 9 2 pc Bath: 3 pc Bath: 4 pc Bath: 5+ pc Bath: 0 0 1 0 Lot Frontage: Lot Depth: Lot Shape: Lot Irregularities: 41.00 97.00 Rectangular Taxes: 4,908.18 Cross Street: WESTWOOD AVE Directions : GPS Property Details - Exterior Water Source: Type: Foundation : Amps: Concrete Block Detached Location : Urban Year Built: 1946 Acres: Pool: Shingles Rplc: LBO provided Municipal Driveway/Park Spcs: Area Influences: Clear View, Golf, Hospital, Level, Park, Place of Worship, Public Transit, Quiet Area, Schools 3 Garage/Parking : Detached Garage Spacs: 1 Exterior Finish: Aluminum Siding, Brick Driveway : Gravel Property DetailsInterior Basemt Size: Basemt Finish: Heat Source: A/C Type: Rental Items: Interior Features: Room Name Level L/W/H Imperial Heat Type: Fully Finished Full Oil Forced Air Condo Fee: Included In Fees: Inclusions: Exclusions: None Laundry Access: In-Suite Pet Permit: Yes Locker: Roof Type: Metal Sq Ft/Src: ALL APPLIANCES ARE IN “AS IS” CONDITION. NO WARRANTIES PROVIDED NONE DOM: Commence Date: Selling Date: 06/20/2023 07/26/2023 6 Kitchen M 13ft. 9in. x 7ft. 2in. x 0ft. 0in. Living Room/Dining Room M 22ft. 9in. x 15ft. 0in. x 0ft. 0in. Bathroom M 10ft. 0in. x 7ft. 0in. x 0ft. 0in. Bedroom 2 12ft. 6in. x 10ft. 9in. x 0ft. 0in. Bedroom 2 12ft. 6in. x 9ft. 0in. x 0ft. 0in. Laundry Room B 11ft. 11in. x 7ft. 9in. x 0ft. 0in. Recreation Room B 13ft. 8in. x 10ft. 9in. x 0ft. 0in. Office B 10ft. 5in. x 7ft. 2in. x 0ft. 0in. Utility B 11ft. 9in. x 11ft. 0in. x 0ft. 0in. Hot Water Heater
David Buckingham
Listing Brokerage: Bay Street Group Inc., Brokerage
Short distance walk to University and Hospital, great chance to own perfect home for Academics , Medical Professionals, Hipsters, Young families , or Investors with high quality tenants. Structurally sound house with numbers of rooms potentially for investors and low traffic street with permit parking available.

Researched and prepared by
David Buckingham
This is a comparative market analysis and should not be considered an appraisal. All information regardless of source is deemed reliable but not guaranteed. All rights reserved. Copyright RAHB 2023.
9/27/2023
129 ROYAL Avenue , Hamilton, Ontario L8S 2C8 Status : MLS® #: H4161164 Sold Region : Hamilton Property Type: Residential Sub Type: Freehold Muicipality : Hamilton West (11) Neighbourhoo d: Ainslie Wood (113) L Price: $599,999 S Price: $590,000 Transaction: Sale Style: 1 1/2 Storey Ownrshp Type: Bed: 6 Rooms: 2 Age: 100+ Years Sq Ft: 1,037 Fronting On: South Baths: 11 2 pc Bath: 3 pc Bath: 4 pc Bath: 5+ pc Bath: 0 1 1 0 Lot Frontage: Lot Depth: Lot Shape: Lot Irregularities: 25.00 100.00 Square Taxes: 4,009.70 Cross Street: Royal Ave & Leland Directions : Royal Ave and Leland St Property Details - Exterior Water Source: Type: Foundation : Amps: Poured Concrete Detached Location : Urban Year Built: Acres: Pool: Shingles Rplc: 2017 LBO provided Municipal Driveway/Park Spcs: Area Influences: Public Transit, Schools 0 Garage/Parking : None Garage Spacs: 0 Exterior Finish: Aluminum Siding, Vinyl Siding Driveway : None Property DetailsInterior Basemt Size: Basemt Finish: Heat Source: A/C Type: Rental Items: Interior Features: Room Name Level L/W/H Imperial Heat Type: Fully Finished Full Gas Forced Air Condo Fee: Included In Fees: Inclusions: Exclusions: Central Air Laundry Access: In-Suite Pet Permit: Yes Locker: Roof Type: Asphalt Shingle Sq Ft/Src: Fridge (2), stove (1), microwave(1), dishwasher(1), washer(1), dryer(1) DOM: Commence Date: Selling Date: 04/20/2023 07/31/2023 32 Living Room M 21ft. 0in. x 11ft. 8in. x 0ft. 0in. Kitchen M 12ft. 0in. x 10ft. 0in. x 0ft. 0in. Bedroom M 10ft. 8in. x 8ft. 8in. x 0ft. 0in. Bedroom M 9ft. 8in. x 8ft. 2in. x 0ft. 0in. Bedroom M 12ft. 0in. x 9ft. 8in. x 0ft. 0in. Bedroom 2 12ft. 0in. x 9ft. 8in. x 0ft. 0in. Bedroom 2 14ft. 0in. x 8ft. 5in. x 0ft. 0in. Bedroom 2 14ft. 0in. x 8ft. 2in. x 0ft. 0in. Laundry Room B 9ft. 8in. x 8ft. 2in. x 0ft. 0in. Bathroom 2 0ft. 0in. x 0ft. 0in. x 0ft. 0in. Bathroom B 0ft. 0in. x 0ft. 0in. x 0ft. 0in.
Water Heater
Client Full CMA Report UnderContract
Hot
Client Remarks:
Listing Brokerage: Realty Network
Ready to move into. Immediate possession available. Attractive, clean & well maintained home minutes walk to McMaster. 3+2 bedrooms & 2 bathrooms. Quiet area. Quick access to downtown Hamilton, Dundas, Ancaster for big box stores & Hwy 403 for Toronto. Easy to view!!

Researched and prepared by
David Buckingham
This is a comparative market analysis and should not be considered an appraisal. All information regardless of source is deemed reliable but not guaranteed. All rights reserved. Copyright RAHB 2023.
9/27/2023
188 HADDON Avenue S , Hamilton, Ontario L8S 1Y1 Status : MLS® #: H4169547 Sold Region : Hamilton Property Type: Residential Sub Type: Freehold Muicipality : Hamilton West (11) Neighbourhoo d: Ainslie Wood East (114) L Price: $649,700 S Price: $655,000 Transaction: Sale Style: 1 1/2 Storey Ownrshp Type: Bed: 5 Rooms: 2 Age: 51-99 Years Sq Ft: 828 Fronting On: West Baths: 11 2 pc Bath: 3 pc Bath: 4 pc Bath: 5+ pc Bath: 0 1 1 0 Lot Frontage: Lot Depth: Lot Shape: Lot Irregularities: 41.00 95.00 Rectangular Taxes: 4,841.86 Cross Street: Dalewood/ Westwood Directions : Between Dalewood and Westwood Property Details - Exterior Water Source: Type: Foundation : Amps: Poured Concrete Detached Location : Urban Year Built: 1949 Acres: Pool: Shingles Rplc: 2011 3rd Party Measuring Service Municipal Driveway/Park Spcs: Area Influences: Golf, Hospital, Library, Park, Place of Worship , Public Transit, Schools 1 Garage/Parking : None Garage Spacs: 0 Exterior Finish: Concrete, Other (see Remarks), Stone Driveway : Asphalt Property DetailsInterior Basemt Size: Basemt Finish: Heat Source: A/C Type: Rental Items: Interior Features: Room Name Level L/W/H Imperial Heat Type: Fully Finished Full Gas Forced Air Condo Fee: Included In Fees: Inclusions: Exclusions: Central Air Laundry Access: Pet Permit: Locker: Roof Type: Asphalt Shingle Sq Ft/Src: Stove, Two (2) Refrigerators, Washing Machine , Clothes Dryer, Central Air Conditioner , Garden Shed None DOM: Commence Date: Selling Date: 07/19/2023 08/16/2023 13 Living Room M 14ft. 4in. x 9ft. 9in. x 0ft. 0in. Kitchen M 12ft. 11in. x 7ft. 0in. x 0ft. 0in. Bedroom M 11ft. 5in. x 7ft. 7in. x 0ft. 0in. Bathroom M 0ft. 0in. x 0ft. 0in. x 0ft. 0in. Bedroom 2 11ft. 11in. x 10ft. 3in. x 0ft. 0in. Bedroom 2 11ft. 11in. x 8ft. 9in. x 0ft. 0in. Bedroom B 11ft. 11in. x 11ft. 3in. x 0ft. 0in. Office B 10ft. 2in. x 8ft. 5in. x 0ft. 0in. Bedroom B 11ft. 4in. x 10ft. 8in. x 0ft. 0in. Bathroom B 0ft. 0in. x 0ft. 0in. x 0ft. 0in. Laundry Room B 0ft. 0in. x 0ft. 0in. x 0ft. 0in.
Client Full CMA Report UnderContract
Hot Water Heater
Client Remarks:
Hot Water Heater
Listing Brokerage: RE/MAX Escarpment Realty Inc.
Client Remarks:
Welcome to 43 Holmes Ave, a beautiful home located in the highly sought after Ainslie Wood neighbourhood . This house is perfect for First-time home buyers, young professionals and investors. Located near McMaster University, Innovation Park, Downtown Hamilton, hwys, buses and the upcoming LRT, this location will always be in high demand! When you enter the home, you will have a large kitchen, a bedroom, full bath and laundry all on the main floor, great for elderly family members. Upstairs you will have two more bedrooms and a 4-piece bath. And in the lower level, you have a large rec room which you can convert to a 4th bedroom! Enjoy a large backyard and go to one of the amazing parks near by! Check it out before it is too late!

9/27/2023
UnderContract 43 HOLMES Avenue , Hamilton, Ontario L8S 2K7 Status : MLS® #: H4164485 Sold Region : Hamilton Property Type: Residential Sub Type: Freehold Muicipality : Hamilton West (11) Neighbourhoo d: Ainslie Wood (113) L Price: $550,000 S Price: $678,000 Transaction: Sale Style: 1 1/2 Storey Ownrshp Type: Bed: 4 Rooms: 2 Age: 100+ Years Sq Ft: 1,162 Fronting On: South Baths: 12 2 pc Bath: 3 pc Bath: 4 pc Bath: 5+ pc Bath: 0 1 1 0 Lot Frontage: Lot Depth: Lot Shape: Lot Irregularities: 38.00 100.00 Rectangular Taxes: 4,719.50 Cross Street: Emerson St/Main St W Directions : Emerson St & Main St W Property Details - Exterior Water Source: Type: Foundation : Amps: Poured Concrete Detached Location : Urban Year Built: Acres: Pool: Shingles Rplc: LBO provided Municipal Driveway/Park Spcs: Area Influences: 2 Garage/Parking : None Garage Spacs: 0 Exterior Finish: Vinyl Siding Driveway : Gravel Property DetailsInterior Basemt Size: Basemt Finish: Heat Source: A/C Type: Rental Items: Interior Features: Room Name Level L/W/H Imperial Heat Type: Fully Finished Full Gas Forced Air Condo Fee: Included In Fees: Inclusions: Exclusions: Central Air Laundry Access: In-Suite Pet Permit: Locker: Roof Type: Asphalt Shingle Sq Ft/Src: DOM: Commence Date: Selling Date: 05/25/2023 08/11/2023 5 Bathroom 2 0ft. 0in. x 0ft. 0in. x 0ft. 0in. Bedroom 2 8ft. 8in. x 11ft. 0in. x 0ft. 0in. Bedroom 2 9ft. 6in. x 11ft. 11in. x 0ft. 0in. Living Room M 11ft. 10in. x 12ft. 11in. x 0ft. 0in. Dining Room M 7ft. 1in. x 10ft. 4in. x 0ft. 0in. Bathroom M 0ft. 0in. x 0ft. 0in. x 0ft. 0in. Laundry Room M 7ft. 9in. x 8ft. 11in. x 0ft. 0in. Primary Bedroom M 9ft. 11in. x 11ft. 3in. x 0ft. 0in. Eat in Kitchen M 11ft. 5in. x 13ft. 9in. x 0ft. 0in. Bedroom B 9ft. 2in. x 24ft. 0in. x 0ft. 0in. Utility B 12ft. 10in. x 14ft. 3in. x 0ft. 0in. Storage Room B 7ft. 8in. x 12ft. 11in. x 0ft. 0in.
Client Full CMA Report
and prepared by This is a comparative market analysis and should not be considered an appraisal. All information regardless of source is deemed reliable but not guaranteed. All rights reserved. Copyright RAHB 2023.
Researched
David Buckingham
Listing Brokerage: Judy Marsales Real Estate Ltd.

Client Remarks: Researched and prepared by
Welcome to 31 Ainslie Avenue Tucked away near the bottom of the escarpment in the Ainslie Woods neighbourhood , this property has so much to offer. This charming home features 3 +1 bedrooms, 2 full baths, beautiful hardwood floors that have been recently refinished, and a partially finished basement that provides many opportunities. The unique layout of the home lends itself to several options including a self-contained suite with separate entrance. Nestled on a corner lot, this home enjoys many updates and is close to dining, public transportation, and McMaster University, McMaster Hospital and Westdale Village This flexible property offers many options
This is a comparative market analysis and should not be considered an appraisal. All information regardless of source is deemed reliable but not guaranteed. All rights reserved. Copyright RAHB 2023.
9/27/2023
UnderContract 31 Ainslie Avenue , Hamilton, Ontario L8S 2J7 Status : MLS® #: H4162680 Sold Region : Hamilton Property Type: Residential Sub Type: Freehold Muicipality : Hamilton West (11) Neighbourhoo d: Ainslie Wood (113) L Price: $749,000 S Price: $739,000 Transaction: Sale Style: 1 1/2 Storey Ownrshp Type: Bed: 3 Rooms: 2 Age: 51-99 Years Sq Ft: 1,687 Fronting On: South Baths: 13 2 pc Bath: 3 pc Bath: 4 pc Bath: 5+ pc Bath: 0 1 1 0 Lot Frontage: Lot Depth: Lot Shape: Lot Irregularities: 47.00 80.00 Rectangular Taxes: 5,256.00 Cross Street: Broadway Avenue Directions : Main West to Emerson, turn left on Ainslie Avenue Property Details - Exterior Water Source: Type: Foundation : Amps: Concrete Block Detached Location : Urban Year Built: Acres: Pool: Shingles Rplc: 3rd Party Measuring Service Municipal Driveway/Park Spcs: Area Influences: Public Transit, Schools 2 Garage/Parking : None Garage Spacs: 0 Exterior Finish: Aluminum Siding Driveway : Gravel, Interlock Property DetailsInterior Basemt Size: Basemt Finish: Heat Source: A/C Type: Rental Items: Interior Features: Room Name Level L/W/H Imperial Heat Type: Partially Finished Full Gas Forced Air Condo Fee: Included In Fees: Inclusions: Exclusions: Central Air Laundry Access: Pet Permit: Locker: Roof Type: Asphalt Shingle Sq Ft/Src: fridge, stove, washer, dryer, dishwasher kitchen light fixture DOM: Commence Date: Selling Date: 05/05/2023 07/14/2023 14 Living Room M 14ft. 7in. x 11ft. 4in. x 0ft. 0in. Dining Room M 12ft. 5in. x 12ft. 9in. x 0ft. 0in. Kitchen M 10ft. 5in. x 12ft. 9in. x 0ft. 0in. Family Room M 16ft. 7in. x 12ft. 8in. x 0ft. 0in. Office M 12ft. 0in. x 12ft. 4in. x 0ft. 0in. Bathroom M 12ft. 2in. x 4ft. 0in. x 0ft. 0in. Primary Bedroom 2 13ft. 5in. x 10ft. 10in. x 0ft. 0in. Bedroom 2 10ft. 1in. x 9ft. 11in. x 0ft. 0in. Bedroom 2 10ft. 0in. x 9ft. 11in. x 0ft. 0in. Bathroom 2 6ft. 0in. x 8ft. 0in. x 0ft. 0in. Utility B 10ft. 4in. x 23ft. 4in. x 0ft. 0in. Workshop B 10ft. 11in. x 12ft. 2in. x 0ft. 0in. Cold Room B 6ft. 0in. x 4ft. 1in. x 0ft. 0in. None
Client Full CMA Report
David Buckingham
Hot Water Heater
BUILTINMW,DRYER,GASSTOVE,REFRIGERATOR,WASHER; backyard shed white dresser and free standing white storage unit in upstairs bedroom, black shelves in basement storage room, white storage shelves in living room, deep freezer in basement and all curtain rods

Listing Brokerage: ROYAL LEPAGE NRC REALTY
Client Remarks:
Nestled in the heart of Hamilton' s picturesque landscape in the desirable Ainslie Wood Neighbourhood , this charming one and a half storey home presents plenty of opportunity. Offering 6 bedrooms and 2 full bathrooms the unique layout of the home lends itself to several options including a single family home, multi-generational home, student rental or for the savvy investor you can create a separate self contained unit in the basement to optimize your income potential. Updates include refinished hardwood floors throughout (2020), updated main floor bathroom (2020), updated downstairs bathroom (2021), new carpeting downstairs (2021). Other updates include the laundry room, workout room and the front and back entrances. Situated only minutes away from McMaster University and Hospital, parks, trendy shopping and dining options and the upcoming LRT , this location will always be in high demand. Commuting is a breeze, with convenient access to major highways and public transportation. Don't miss the chance to own this exceptional property in a Prime West Hamilton location . Schedule a showing today and experience the charm of 345 Whitney Avenue , your new Hamilton home.
9/27/2023
345 WHITNEY Avenue , Hamilton, Ontario L8S 2H1 Status : MLS® #: 40461948 Sold Region : Hamilton Property Type: Residential Sub Type: Freehold Muicipality : Hamilton West (11) Neighbourhoo d: Ainslie Wood (113) L Price: $799,900 S Price: $780,000 Transaction: Sale Style: 1 1/2 Storey Ownrshp Type: Freehold Bed: 6 Rooms: 2 Age: 51-99 Years Sq Ft: 1,336 Fronting On: South Baths: 12 2 pc Bath: 3 pc Bath: 4 pc Bath: 5+ pc Bath: 0 1 1 0 Lot Frontage: Lot Depth: Lot Shape: Lot Irregularities: 50.00 100.00 Rectangular Taxes: 4,682.00 Cross Street: Directions : Main St. W. - Whitney Ave. Property Details - Exterior Water Source: Type: Foundation : Amps: Concrete Block Detached Location : Urban Year Built: 1958 Acres: Pool: Shingles Rplc: 2011 Other (see Remarks) Municipal Driveway/Park Spcs: Area Influences: Hospital, Library, Park, Public Transit, Schools 3 Garage/Parking : Garage Spacs: 0 Exterior Finish: Brick, Other (see Remarks) Driveway : Asphalt Property DetailsInterior Basemt Size: Basemt Finish: Heat Source: A/C Type: Rental Items: Interior Features: Room Name Level L/W/H Imperial Heat Type: Fully Finished Full Gas Forced Air Condo Fee: Included In Fees: Inclusions: Exclusions: Central Air Laundry Access: In-Suite Pet Permit: Yes Locker: Other (see Remarks) Roof Type: Asphalt Shingle Sq Ft/Src:
Client Full CMA Report UnderContract
DOM: Commence Date: Selling Date: 08/07/2023 11/16/2023 14 Living Room M 20' 8" X 11' 5" Dining Room M 9' 9" X 7' 7" Kitchen M 11' 5" X 8' 10" Bedroom M 11' 5" X 8' 10" Bathroom M Primary Bedroom 2 15' 2" X 14' 10" Bedroom 2 15' 2" X 9' 3" Laundry Room B Bathroom B Bedroom B 13' 9" X 10' 10" Bedroom B 15' 6" X 10' 10" Bedroom B 11' 4" X 8' 6"
Researched and prepared by This is a comparative market analysis and should not be considered an appraisal. All information regardless of source is deemed reliable but not guaranteed. All rights reserved. Copyright RAHB 2023.
David Buckingham
Listing Brokerage: RE/MAX HENDRIKS TEAM REALTY
Remarks:
Welcome to 7 Aylett street! A cozy, well maintained brick home nestled on a quiet court. Located in sought after west Hamilton minutes away from highway access, public transit, shopping, schools and McMaster university. This home offers a spacious main floor living room with a large window , great sized bedrooms, and fully finished basement with a side entrance. Enjoy some time on the beautiful back deck with a large private yard!

Researched and prepared by
David Buckingham
This is a comparative market analysis and should not be considered an appraisal. All information regardless of source is deemed reliable but not guaranteed. All rights reserved. Copyright RAHB 2023.
9/27/2023
7 AYLETT Street , Hamilton, Ontario L8S 2Y9 Status : MLS® #: 40487395 Active Region : Hamilton Property Type: Residential Sub Type: Freehold Muicipality : Hamilton West (11) Neighbourhoo d: Ainslie Wood (113) L Price: $790,000 Transaction: Sale Style: 1 1/2 Storey Ownrshp Type: Freehold Bed: 6 Rooms: 2 Age: 51-99 Years Sq Ft: 1,058 Fronting On: East Baths: 10 2 pc Bath: 3 pc Bath: 4 pc Bath: 5+ pc Bath: 0 0 2 0 Lot Frontage: Lot Depth: Lot Shape: Lot Irregularities: 40.00 120.00 Rectangular Taxes: 5,080.63 Cross Street: Directions : Leland Street to Mapes Avenue to Aylett street Property Details - Exterior Water Source: Type: Foundation : Amps: Concrete Block Detached Location : Urban Year Built: Acres: Pool: Shingles Rplc: 2013 LBO provided Municipal Driveway/Park Spcs: Area Influences: Hospital, Library, Public Transit, Schools 2 Garage/Parking : Garage Spacs: Exterior Finish: Brick, Other (see Remarks) Driveway : Property DetailsInterior Basemt Size: Basemt Finish: Heat Source: A/C Type: Rental Items: Interior Features: Room Name Level L/W/H Imperial Heat Type: Fully Finished Full Gas Forced Air Condo Fee: Included In Fees: Inclusions: Exclusions: Window Unit, None Laundry Access: Pet Permit: Locker: Other (see Remarks) Roof Type: Asphalt Shingle Sq Ft/Src: DRYER,REFRIGERATOR,STOVE,WASHER; All tenant belongings DOM: Commence Date: Selling Date: 09/22/2023 5 Bathroom M Family Room M 15' 9" X 12' 0" Kitchen M 10' 2" X 10' 0" Bedroom M 9' 11" X 9' 8" Primary Bedroom 2 11' 1" X 10' 6" Bedroom 2 11' 1" X 9' 5" Bedroom B 11' 1" X 9' 4" Bedroom B 10' 7" X 10' 4" Bedroom B 10' 7" X 9' 6" Bathroom B Hot Water Heater
Client Full CMA Report UnderContract
Client
Researched and prepared by
This is a comparative market analysis and should not be considered an appraisal. All information regardless of source is deemed reliable but not guaranteed. All rights reserved. Copyright RAHB 2023.

9/27/2023
282 BROADWAY Avenue , Hamilton, Ontario L8S 2X1 Status : MLS® #: H4162348 Active Region : Hamilton Property Type: Residential Sub Type: Freehold Muicipality : Hamilton West (11) Neighbourhoo d: Ainslie Wood East (114) L Price: $819,900 Transaction: Sale Style: 1 1/2 Storey Ownrshp Type: Bed: 5 Rooms: 2 Age: 51-99 Years Sq Ft: 1,330 Fronting On: West Baths: 15 2 pc Bath: 3 pc Bath: 4 pc Bath: 5+ pc Bath: 1 1 1 0 Lot Frontage: Lot Depth: Lot Shape: Lot Irregularities: 40.00 130.00 Rectangular Taxes: 4,968.54 Cross Street: Main Street West Directions : Main Street to Emerson Left on Ainslie right on Broadway Property Details - Exterior Water Source: Type: Foundation : Amps: Concrete Block Detached Location : Urban Year Built: Acres: Pool: Shingles Rplc: 3rd Party Measuring Service Municipal Driveway/Park Spcs: Area Influences: Clear View, Hospital, Library, Park, Public Transit, Quiet Area 4 Garage/Parking : None Garage Spacs: 0 Exterior Finish: Aluminum Siding, Brick Driveway : Asphalt Property DetailsInterior Basemt Size: Basemt Finish: Heat Source: A/C Type: Rental Items: Interior Features: Room Name Level L/W/H Imperial Heat Type: Fully Finished Full Gas Forced Air Condo Fee: Included In Fees: Inclusions: Exclusions: Central Air Laundry Access: Pet Permit: Locker: In-Law Suite Roof Type: Asphalt Shingle Sq Ft/Src: 2 fridges, 2 stoves, 2 microwaves, washer, dryer, all electric light fixtures, backyard shed, sunroom furniture DOM: Commence Date: Selling Date: 05/03/2023 147 Living Room M 11ft. 11in. x 20ft. 6in. x 0ft. 0in. Dining Room M 11ft. 11in. x 11ft. 7in. x 0ft. 0in. Eat in Kitchen M 10ft. 4in. x 11ft. 7in. x 0ft. 0in. Sunroom M 9ft. 2in. x 7ft. 10in. x 0ft. 0in. Bedroom M 10ft. 4in. x 9ft. 11in. x 0ft. 0in. Bedroom 2 12ft. 6in. x 12ft. 3in. x 0ft. 0in. Primary Bedroom 2 12ft. 6in. x 13ft. 0in. x 0ft. 0in. Bathroom 2 7ft. 8in. x 6ft. 10in. x 0ft. 0in. Bedroom B 10ft. 7in. x 9ft. 1in. x 0ft. 0in. Bedroom B 11ft. 0in. x 12ft. 8in. x 0ft. 0in. Eat in Kitchen B 11ft. 0in. x 14ft. 4in. x 0ft. 0in. Bathroom B 10ft. 7in. x 6ft. 9in. x 0ft. 0in. Bathroom B 7ft. 10in. x 4ft. 2in. x 0ft. 0in. Laundry Room B 10ft. 7in. x 7ft. 5in. x 0ft. 0in. Utility B 3ft. 7in. x 9ft. 9in. x 0ft. 0in. Hot Water Heater
Client Full CMA Report UnderContract
David Buckingham
Client Full CMA Report
Listing Brokerage: Keller Williams Edge Realty
Client Remarks:
UnderContract
Welcome to this prime home in the sought -after Ainsle Wood Community , located in West Hamilton This property offers a versatile in -law suit. It's perfect for couples with children & university students alike. Close to McMaster, Columbia College, & the Children's Hospital. Situated in a quiet & safe neighborhood on a dead-end street, this property offers tranquility & peace of mind. Step inside this charming solid brick home & discover its potential. The main floor boasts a bedroom with California Shutters as well in the dining room, a new kitchen with a walkout to a furnished 3 season sunroom, & spacious living room. The upper level has 2 bedrooms with crawl spaces and closets for storage. Enjoy privacy & convenience with a separate entrance for the lower.Additional upgrades include: new basement egress windows, furnace, AC (all in 2021), a new sump pump, & copper piping. Only minutes away from the 'rail' trail, restaurants, shops, schools, & buses proves easy access to everything you need! With a total living space of approximately 2036 sq/ft (including lower level) this home offers plenty of room for your family or tenants . 4 car driveway with free & plenty of additional street parking! This is a fantastic opportunity to own a home that combines functionality, location, & potential. A quick closing available . Some
3 ELIZABETH Court , Hamilton, Ontario L8S 2P5

9/27/2023
Status : MLS® #: H4166771 Sold Region : Hamilton Property Type: Residential Sub Type: Freehold Muicipality : Hamilton West (11) Neighbourhoo d: Ainslie Wood (113) L Price: $899,000 S Price: $875,000 Transaction: Sale Style: 1 1/2 Storey Ownrshp Type: Bed: 5 Rooms: 2 Age: 51-99 Years Sq Ft: 1,321 Fronting On: East Baths: 13 2 pc Bath: 3 pc Bath: 4 pc Bath: 5+ pc Bath: 1 1 1 0 Lot Frontage: Lot Depth: Lot Shape: Lot Irregularities: 96.00 50.00 Irregular CORNER LOT Taxes: 5,186.75 Cross Street: MERICOURT Directions : MAIN ST W - EWEN - OFIELD - LOWER HORNINGMERICOURT - ELIZABETH Property Details - Exterior Water Source: Type: Foundation : Amps: Poured Concrete Detached Location : Urban Year Built: 1955 Acres: Pool: Shingles Rplc: 3rd Party Measuring Service Municipal Driveway/Park Spcs: Area Influences: Golf, Greenbelt/Conservation, Hospital, Level, Park, Place of Worship , Public Transit, Schools 3 Garage/Parking : Detached Garage Spacs: 1 Exterior Finish: Brick, Vinyl Siding Driveway : Asphalt Property DetailsInterior Basemt Size: Basemt Finish: Heat Source: A/C Type: Rental Items: Interior Features: Room Name Level L/W/H Imperial Heat Type: Fully Finished Full Gas Forced Air Condo Fee: Included In Fees: Inclusions: Exclusions: Central Air Laundry Access: In-Suite Pet Permit: Locker: In-Law Suite Roof Type: Asphalt Shingle Sq Ft/Src: GAS STOVE, FRIDGE, DISHWASHER, WASHER, DRYER, GAS BBQ (NEW/23) NONE DOM: Commence Date: Selling Date: 06/23/2023 10/31/2023 70 Living Room M 17ft. 5in. x 11ft. 5in. x 0ft. 0in. Eat in Kitchen M 16ft. 8in. x 11ft. 5in. x 0ft. 0in. Bedroom M 11ft. 6in. x 8ft. 10in. x 0ft. 0in. Bathroom M 0ft. 0in. x 0ft. 0in. x 0ft. 0in. Primary Bedroom 2 15ft. 0in. x 14ft. 6in. x 0ft. 0in. Bedroom 2 15ft. 1in. x 9ft. 0in. x 0ft. 0in. Bathroom 2 0ft. 0in. x 0ft. 0in. x 0ft. 0in. Living Room LL 11ft. 9in. x 6ft. 7in. x 0ft. 0in. Kitchen LL 11ft. 9in. x 6ft. 7in. x 0ft. 0in. Bedroom LL 10ft. 9in. x 8ft. 7in. x 0ft. 0in. Bedroom LL 10ft. 6in. x 8ft. 6in. x 0ft. 0in. Bathroom LL 0ft. 0in. x 0ft. 0in. x 0ft. 0in. Laundry Room LL 10ft. 9in. x 9ft. 0in. x 0ft. 0in. None Researched and prepared by
2023.
Buckingham
This is a comparative market analysis and should not be considered an appraisal. All information regardless of source is deemed reliable but not guaranteed. All rights reserved. Copyright RAHB
David
Client Full CMA Report
Listing Brokerage: Keller Williams Edge Realty
UnderContract
Prepare to be impressed as you enter this beautifully renovated 5 bedroom, 2 1/2 bath home in sought after West Ham . Ultra stylish living is evident in this open concept main floor design. Bright living rm offers custom ceilings & cozy gas fireplace w custom mantle. Chic designer kitchen features plenty of cabinets, glass block backsplash, quartz counters, pot & pendant lighting. Sep dinette has hardwood floors & decorative columns. Main floor bedroom or den, 2 pce bath. 2 beds up, primary with hardwood floors & large closet. Luxurious 4 pce bath. The finished basement offers a living rm & kitchenette, with 2 bedrooms & a 3 pce bath. The utility rm includes laundry. Amazing Court location, just steps from public transportation, Fortinos, schools, parks. Minutes to Ancaster , Dundas, McMaster University & Downtown Hamilton. Commuter friendly location.

9/27/2023
Client Remarks: 136 EMERSON Street , Hamilton, Ontario L8S 2X9 Status : MLS® #: H4162658 Sold Region : Hamilton Property Type: Residential Sub Type: Freehold Muicipality : Hamilton West (11) Neighbourhoo d: Ainslie Wood (113) L Price: $1,090,000 S Price: $920,000 Transaction: Sale Style: 1 1/2 Storey Ownrshp Type: Bed: 8 Rooms: 3 Age: 0-5 Years Sq Ft: 1,500 Fronting On: West Baths: 13 2 pc Bath: 3 pc Bath: 4 pc Bath: 5+ pc Bath: 0 2 1 0 Lot Frontage: Lot Depth: Lot Shape: Lot Irregularities: 50.00 95.00 Rectangular Taxes: 4,806.67 Cross Street: Royal Directions : South west corner of Royal and Emerson Property Details - Exterior Water Source: Type: Foundation : Amps: Concrete Block Detached Location : Urban Year Built: Acres: Pool: Shingles Rplc: Builder floor plan(s) Municipal Driveway/Park Spcs: Area Influences: Golf, Hospital, Public Transit, Schools 5 Garage/Parking : None Garage Spacs: 0 Exterior Finish: Board & Batten Driveway : Gravel Property DetailsInterior Basemt Size: Basemt Finish: Heat Source: A/C Type: Rental Items: Interior Features: Room Name Level L/W/H Imperial Heat Type: Fully Finished Full Gas Forced Air Condo Fee: Included In Fees: Inclusions: Exclusions: Central Air Laundry Access: Pet Permit: Locker: Roof Type: Asphalt Shingle Sq Ft/Src: 2 washers, 2 dryers, 2 refrigerators, 1 stove DOM: Commence Date: Selling Date: 05/10/2023 08/02/2023 65 Bedroom B 17ft. 0in. x 8ft. 5in. x 7ft. 8in. Bedroom B 26ft. 0in. x 9ft. 0in. x 7ft. 8in. Bathroom B 8ft. 0in. x 8ft. 0in. x 7ft. 8in. Utility B 6ft. 0in. x 8ft. 0in. x 7ft. 8in. Bathroom M 5ft. 5in. x 10ft. 0in. x 8ft. 0in. Bathroom M 5ft. 0in. x 10ft. 0in. x 8ft. 0in. Eat in Kitchen M 12ft. 5in. x 17ft. 0in. x 8ft. 0in. Bedroom M 11ft. 0in. x 11ft. 0in. x 8ft. 0in. Bedroom M 8ft. 5in. x 12ft. 0in. x 8ft. 0in. Bedroom 2 9ft. 0in. x 9ft. 0in. x 7ft. 8in. Bedroom 2 9ft. 0in. x 9ft. 0in. x 7ft. 8in. Bedroom 2 9ft. 0in. x 9ft. 0in. x 7ft. 8in. Bedroom 2 9ft. 0in. x 10ft. 0in. x 7ft. 8in. None Researched
David Buckingham
and prepared by This is a comparative market analysis and should not be considered an appraisal. All information regardless of source is deemed reliable but not guaranteed. All rights reserved. Copyright RAHB 2023.
Client Full CMA Report
Listing Brokerage: Realty Network
Client Remarks:
UnderContract
Great investment opportunity! Top to bottom rebuild in 2020/21 very little of the original house remains. All new plumbing, electrical, insulation, drywall, joists, studs, subfloor, floors, windows, roof rafters, roof sheeting even the basement concrete is a new pour over 1.5” insulation. 10 kw Solar and Net Metering keeps electricity costs down.
Currently rented to 8 McMaster students. Listing agent has Income and Expenses. Property is in a C5 zone and could be part of a much bigger project.
Researched and prepared by
This is a comparative market analysis and should not be considered an appraisal. All information regardless of source is deemed reliable but not guaranteed. All rights reserved. Copyright RAHB 2023.
9/27/2023
David Buckingham




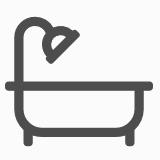












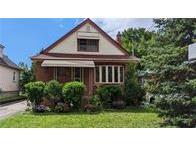

Subject Property: 181 BROADWAY Avenue, Hamilton, L8S 2W3 September 27, 2023 Active Properties 7 AYLETT Street Status: Active $790,000 09/22/2023 40487395 6 MLS # Munic Style 1,058 Type 5 2 0 bd ba hba y blt SqFt DOM gar Hamilton West (11) Residential/Freehold 1 1/2 Storey 282 BROADWAY Avenue Status: Active $819,900 05/03/2023 H4162348 5 MLS # Munic Style 1,330 Type 147 2 1 bd ba hba y blt SqFt DOM gar 0 Hamilton West (11) Residential/Freehold 1 1/2 Storey Researched and prepared by David Buckingham Royal LePage State Realty This represents an estimated sale price for this property. It is not the same as the opinion of value in an appraisal developed by a licensed appraiser under the Uniform Standards of Professional Appraisal Practice
Sold Properties

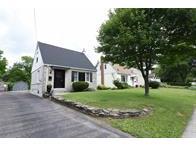








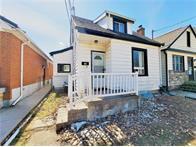

















Subject Property: 181 BROADWAY Avenue, Hamilton, L8S 2W3 September 27, 2023
222 HADDON Avenue Status: Sold $499,900 $550,000 06/26/2023 H4166819 2 MLS # Munic Style 945 Type 6 1946 1 0 bd ba hba y blt SqFt DOM gar 1 Hamilton West (11) Residential/Freehold 1 1/2 Storey 129 ROYAL Avenue Status: Sold $599,999 $590,000 05/18/2023 H4161164 6 MLS # Munic Style 1,037 Type 32 2 0 bd ba hba y blt SqFt DOM gar 0 Hamilton West (11) Residential/Freehold 1 1/2 Storey 188 HADDON Avenue Status: Sold $649,700 $655,000 08/01/2023 H4169547 5 MLS # Munic Style 828 Type 13 1949 2 0 bd ba hba y blt SqFt DOM gar 0 Hamilton West (11) Residential/Freehold 1 1/2 Storey Researched and prepared by David Buckingham Royal LePage State Realty This represents an estimated sale price for this property. It is not the same as the opinion of value in an appraisal developed by a licensed appraiser under the Uniform Standards of Professional Appraisal Practice
Sold Properties

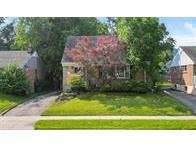








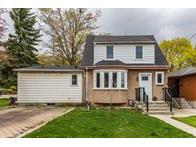








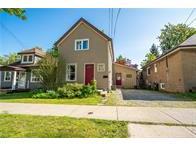








Subject Property: 181 BROADWAY Avenue, Hamilton, L8S 2W3 September 27, 2023
43 HOLMES Avenue Status: Sold $550,000 $678,000 05/30/2023 H4164485 4 MLS # Munic Style 1,162 Type 5 2 0 bd ba hba y blt SqFt DOM gar 0 Hamilton West (11) Residential/Freehold 1 1/2 Storey 31 Ainslie Avenue Status: Sold $749,000 $739,000 05/19/2023 H4162680 3 MLS # Munic Style 1,687 Type 14 2 0 bd ba hba y blt SqFt DOM gar 0 Hamilton West (11) Residential/Freehold 1 1/2 Storey 345 WHITNEY Avenue Status: Sold $799,900 $780,000 08/21/2023 40461948 6 MLS # Munic Style 1,336 Type 14 1958 2 0 bd ba hba y blt SqFt DOM gar 0 Hamilton West (11) Residential/Freehold 1 1/2 Storey Researched and prepared by David Buckingham Royal LePage State Realty This represents an estimated sale price for this property. It is not the same as the opinion of value in an appraisal developed by a licensed appraiser under the Uniform Standards of Professional Appraisal Practice








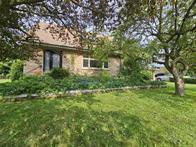








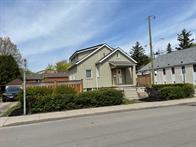

Subject Property: 181 BROADWAY Avenue, Hamilton, L8S 2W3 September 27, 2023
3 ELIZABETH Court Status: Sold $899,000 $875,000 08/31/2023 H4166771 5 MLS # Munic Style 1,321 Type 70 1955 2 1 bd ba hba y blt SqFt DOM gar 1 Hamilton West (11) Residential/Freehold 1 1/2 Storey 136 EMERSON Street Status: Sold $1,090,000 $920,000 07/14/2023 H4162658 8 MLS # Munic Style 1,500 Type 65 3 0 bd ba hba y blt SqFt DOM gar 0 Hamilton West (11) Residential/Freehold 1 1/2 Storey Researched and prepared by David Buckingham Royal LePage State Realty This represents an estimated sale price for this property. It is not the same as the opinion of value in an appraisal developed by a licensed appraiser under the Uniform Standards of Professional Appraisal Practice
Sold Properties
Active Properties (2)




Lowest Price Highest Price Average Price Average Price/SqFt


September 27, 2023
Subject Property: 181 BROADWAY Avenue, Hamilton, L8S 2W3
$790,000 $819,900 $804,950 $681.58
0K 200K 400K 600K 800K 1,000K 7 AYLETT Street 282 BROADWAY Avenue 790,000 819,900
Researched and prepared by David Buckingham Royal LePage State Realty This represents an estimated sale price for this property. It is not the same as the opinion of value in an appraisal developed by a licensed appraiser under the Uniform Standards of Professional Appraisal Practice
Average Days on Market 76
Sold Properties (8) 550,000 590,000 655,000 678,000 739,000 780,000 875,000 920,000






$550,000 $920,000 $723,375 $602.89 222 HADDON Avenue 129 ROYAL Avenue 188 HADDON Avenue 43 HOLMES Avenue 31 Ainslie Avenue 345 WHITNEY Avenue 3 ELIZABETH Court 136 EMERSON Street
Average Days on Market 27
Researched and prepared by David Buckingham Royal LePage State Realty This represents an estimated sale price for this property. It is not the same as the opinion of value in an appraisal developed by a licensed appraiser under the Uniform Standards of Professional Appraisal Practice
Subject Property: 181 BROADWAY Avenue, Hamilton, L8S 2W3 September 27, 2023
Lowest Price Highest Price Average Price Average Price/SqFt 0K 200K 400K 600K 800K 1,000K
Summary Analysis
A visual representation of all your selected properties .

Property: 181 BROADWAY Avenue, Hamilton, L8S 2W3 September 27, 2023
Subject
0K 200K 400K 600K 800K 1,000K 1,200K Avg List Price Avg Sale Price Min List Price Min Sale Price Max List Price Max Sale Price $744,740 $723,375 $499,900 $550,000 $1,090,000 $920,000 Cumulative Analysis Listing Category Lowest Price Highest Price Average Price Avg. $ /Sq.Ft. $790,000 $819,900 $681.58 $804,950 Active $550,000 $920,000 $602.89 $723,375 Sold $739,690 Min/Max/Average $618.63 $550,000 $920,000 Sold Property Analysis Address List Price Sale Price SP /Sq.Ft. Status 222 HADDON Avenue $582.01 $499,900 $550,000 Sold 129 ROYAL Avenue $568.95 $599,999 $590,000 Sold 188 HADDON Avenue $791.06 $649,700 $655,000 Sold 43 HOLMES Avenue $583.48 $550,000 $678,000 Sold 31 Ainslie Avenue $438.06 $749,000 $739,000 Sold 345 WHITNEY Avenue $583.83 $799,900 $780,000 Sold 3 ELIZABETH Court $662.38 $899,000 $875,000 Sold 136 EMERSON Street $613.33 $1,090,000 $920,000 Sold $723,375 $602.89 Average $729,687 Researched and prepared by David Buckingham Royal LePage State Realty This represents an estimated sale price for this property. It is not the same as the opinion of value in an appraisal developed by a licensed appraiser under the Uniform Standards of Professional Appraisal Practice
Minimums and Maximums
A summary of key property attributes in this analysis .

Listing Price between $499,900 and $1,090,000

Selling Price between $550,000 and $920,000
2-8 Beds
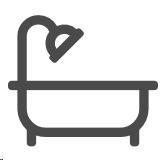
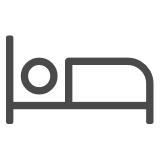
1-3 Baths
0-1 Half Bath
828 to 1,687 Square Feet
$0.80 to $1.23 per Sold Square Foot Year Built between 1946 and 1958
Subject Property: 181 BROADWAY Avenue, Hamilton, L8S 2W3 September 27, 2023
Researched and prepared
Royal LePage State Realty This represents an estimated sale price for this property. It is not the same as the opinion of value in an appraisal developed by a licensed appraiser under the Uniform Standards of Professional Appraisal Practice
by David Buckingham
Days On Market
The number of days each property has been listed on the market.

Subject Property: 181 BROADWAY Avenue, Hamilton, L8S 2W3 September 27, 2023
0 20 40 60 80 100 120 140 160 222 HADDON Av 129 ROYAL Av 188 HADDON Av 43 HOLMES Av 31 Ainslie Av 345 WHITNEY Av 7 AYLETT St 282 BROADWAY Av 3 ELIZABETH Ct 136 EMERSON St 6 32 13 5 14 14 5 147 70 65 Researched and prepared by David Buckingham Royal LePage State Realty This represents an estimated sale price for this property. It is not the same as the opinion of value in an appraisal developed by a licensed appraiser under the Uniform Standards of Professional Appraisal Practice
Property Locations




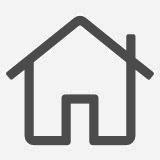
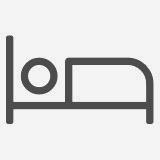

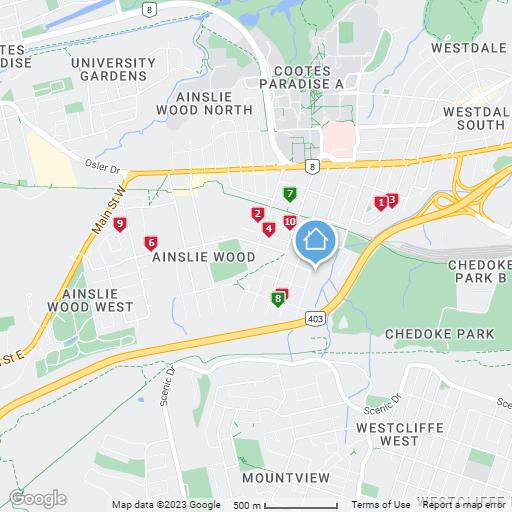

Subject Property: 181 BROADWAY Avenue, Hamilton, L8S 2W3 September 27, 2023
properties 181 BROADWAY Avenue , Hamilton, L8S 2W3 8 3 Beds Baths Sq.Ft. 1400 Address Price Date Beds Baths Sq.Ft. 1 222 Haddon Av, Hamilton, L8S 1Y1 $550,000 1 2 6/26/23 945 2 129 Royal Av, Hamilton, L8S 2C8 $590,000 2 6 5/18/23 1,037 3 188 Haddon Av, Hamilton, L8S 1Y1 $655,000 2 5 8/1/23 828 4 43 Holmes Av, Hamilton, L8S 2K7 $678,000 2 4 5/30/23 1,162 5 31 Ainslie Av, Hamilton, L8S 2J7 $739,000 2 3 5/19/23 1,687 6 345 Whitney Av, Hamilton, L8S 2H1 $780,000 2 6 8/21/23 1,336 7 7 Aylett St, Hamilton, L8S 2Y9 $790,000 2 6 9/22/23 1,058 8 282 Broadway Av, Hamilton, L8S 2X1 $819,900 2 5 5/3/23 1,330 9 3 Elizabeth Ct, Hamilton, L8S 2P5 $875,000 2 5 8/31/23 1,321 10 136 Emerson St, Hamilton, L8S 2X9 $920,000 3 8 7/14/23 1,500 Researched and prepared by David Buckingham This represents an estimated sale price for this property. It is not the same as the opinion of value in an appraisal developed by a licensed appraiser under the Uniform Standards of Professional Appraisal Practice
A map showing the subject and comparable
List Price, Sale Price, and Days on Market
List price, and sale price of sold listings, with the number of days each property has been listed on the market.

Subject Property: 181 BROADWAY Avenue, Hamilton, L8S 2W3 September 27, 2023
0K 200K 400K 600K 800K 1,000K 1,200K 0 20 40 60 80 100 120 140 160 222 HADDON Av 129 ROYAL Av 188 HADDON Av 43 HOLMES Av 31 Ainslie Av 345 WHITNEY Av 7 AYLETT St 282 BROADWAY Av 3 ELIZABETH Ct 136 EMERSON St 499,900 599,999 649,700 550,000 749,000 799,900 790,000 819,900 899,000 1,090,000 550,000 590,000 655,000 678,000 739,000 780,000 875,000 920,000 6 32 13 5 14 14 5 147 70 65 List Price Sale Price DOM Days on Market Researched and prepared by David Buckingham Royal LePage State Realty This represents an estimated sale price for this property. It is not the same as the opinion of value in an appraisal developed by a licensed appraiser under the Uniform Standards of Professional Appraisal Practice
Pricing Recommendation
Setting the right price is critical to a successful sale.
General Facts About Pricing
There are many things we can do to help ensure the successful sale of your home--such as sprucing up its appearance and marketing it aggressively--but the single most important thing is choosing the right price.
The best, most reliable way of choosing the right list price for your home is by comparing it to similar properties in the neighborhood. How much are comparable properties currently listed for? How much did comparable properties recently sell for? How are these properties different than yours ? Are prices rising or falling? These questions will guide us to the best possible list price for your home: a price that is as high as possible but low enough to generate interest and lead to a quick sale.
Market Statistics
Prices are adjusted for property differences, rounded to the nearest $100.

After comparing your property to similar properties that are on the market now, that recently sold, and that failed to sell, my analysis suggests a realistic list price for your property of:

Subject Property: 181 BROADWAY Avenue, Hamilton, L8S 2W3 September 27, 2023
Sell Price Sell Price Per Sq. Ft. Average Price: $751,700 Average Price/Sq Ft: $635 High Price: $875,000 High Price/Sq Ft: $824 Median Price: $738,900 Median Price/Sq Ft: $641 Low Price: $623,100 Low Price/Sq Ft: $462
Researched and prepared
Realty This represents an estimated sale price for this property. It is not the same as the opinion of value in an appraisal developed by a licensed appraiser under the Uniform Standards of Professional Appraisal Practice
by David Buckingham Royal LePage State
Market Analysis Explanation
An explanation and overview of this market analysis.
This Comparative Market Analysis will help determine the correct list price of your home . Ultimately, the correct list price is the highest possible price the market will bear.
This market analysis is divided into three categories: Comparable homes that are currently for sale 1 2 Comparable homes that were recently sold 3 Comparable homes that failed to sell
Looking at similar homes currently for sale, we can assess the alternatives available to a serious buyer. We can also be sure we are not underpricing your home.
Looking at similar homes sold in the past few months, we can see a clear picture of how the market has valued homes comparable to yours. Banks and other lending institutions also analyze these sales to determine how much they can lend to qualified buyers.
Looking at similar homes that failed to sell, we can avoid pricing at a level that would not attract buyers.
This Comparative Market Analysis has been carefully prepared by analyzing homes similar to yours . The aim of this market analysis is to achieve the highest sale price for your home in a reasonably short period of time.

Subject Property: 181 BROADWAY Avenue, Hamilton, L8S 2W3 September 27, 2023
Researched and prepared
Royal LePage State Realty This represents an estimated sale price for this property. It is not the same as the opinion of value in an appraisal developed by a licensed appraiser under the Uniform Standards of Professional Appraisal Practice
by David Buckingham









 Subject Property: 181 BROADWAY Avenue, Hamilton, L8S 2W3 September 27, 2023
Subject Property: 181 BROADWAY Avenue, Hamilton, L8S 2W3 September 27, 2023




 Subject Property: 181 BROADWAY Avenue, Hamilton, L8S 2W3 September 27, 2023
Subject Property: 181 BROADWAY Avenue, Hamilton, L8S 2W3 September 27, 2023














 Subject Property: 181 BROADWAY Avenue, Hamilton, L8S 2W3 September 27, 2023
Subject Property: 181 BROADWAY Avenue, Hamilton, L8S 2W3 September 27, 2023













































































































































