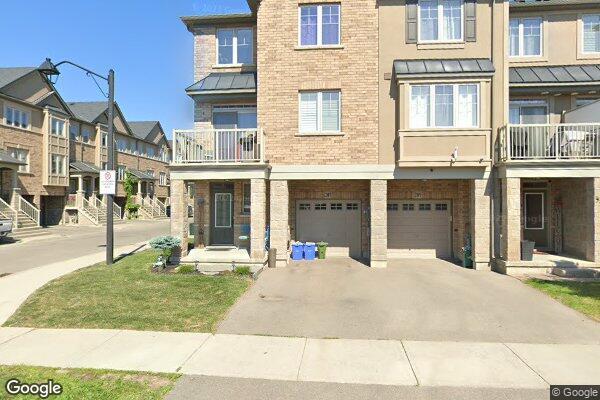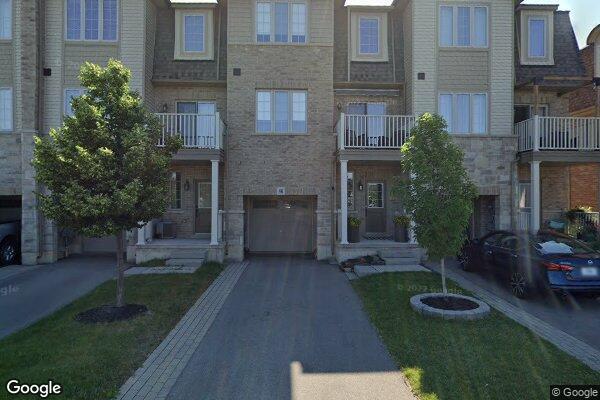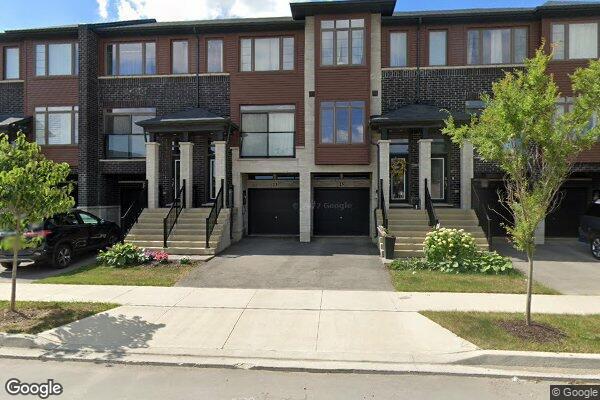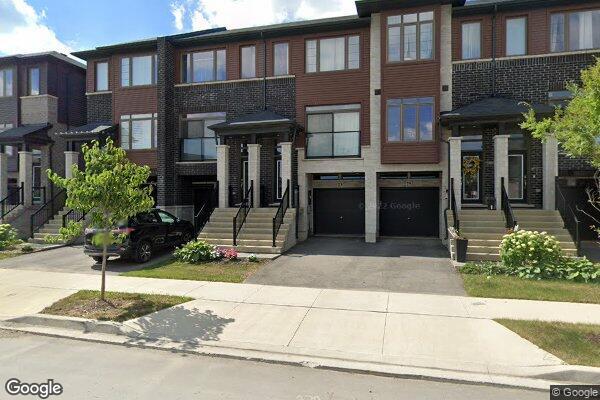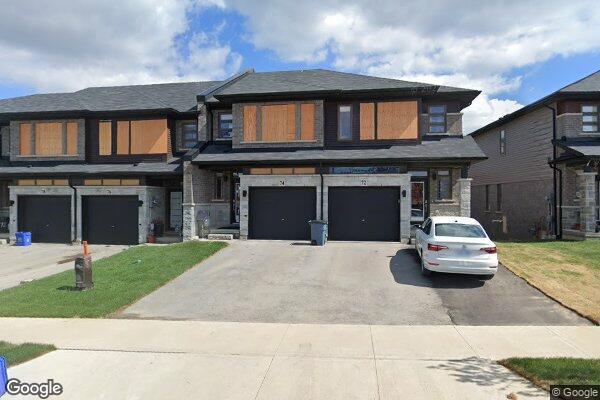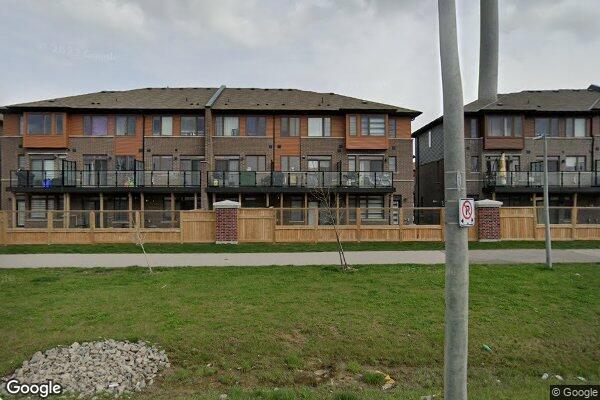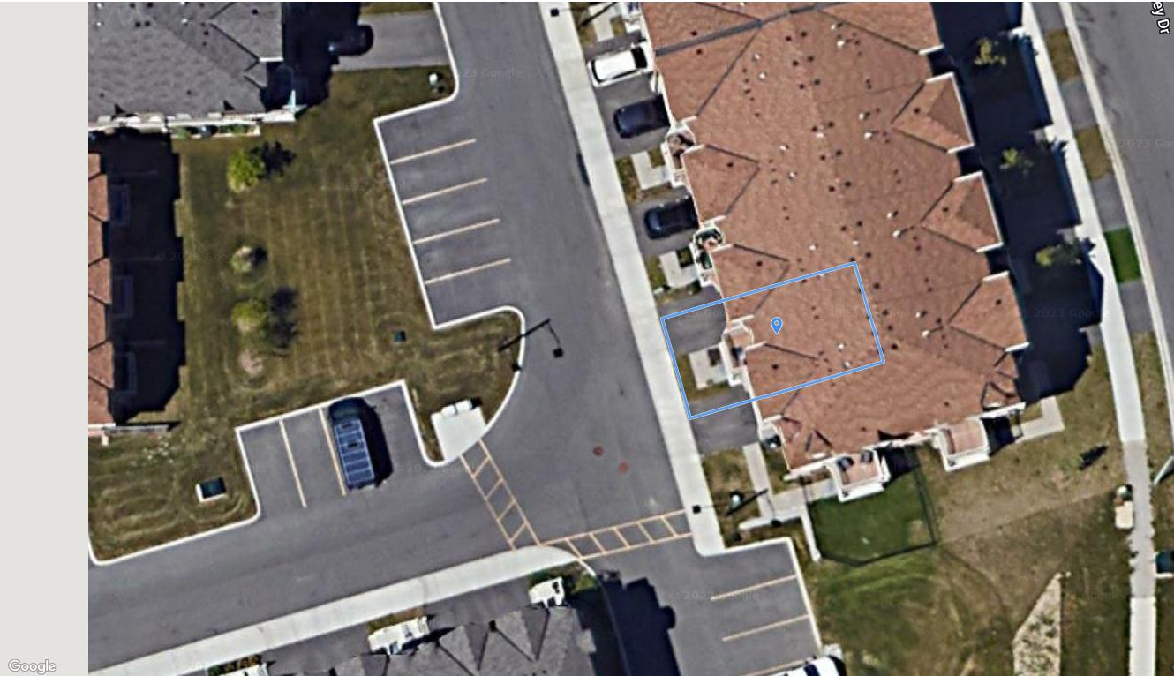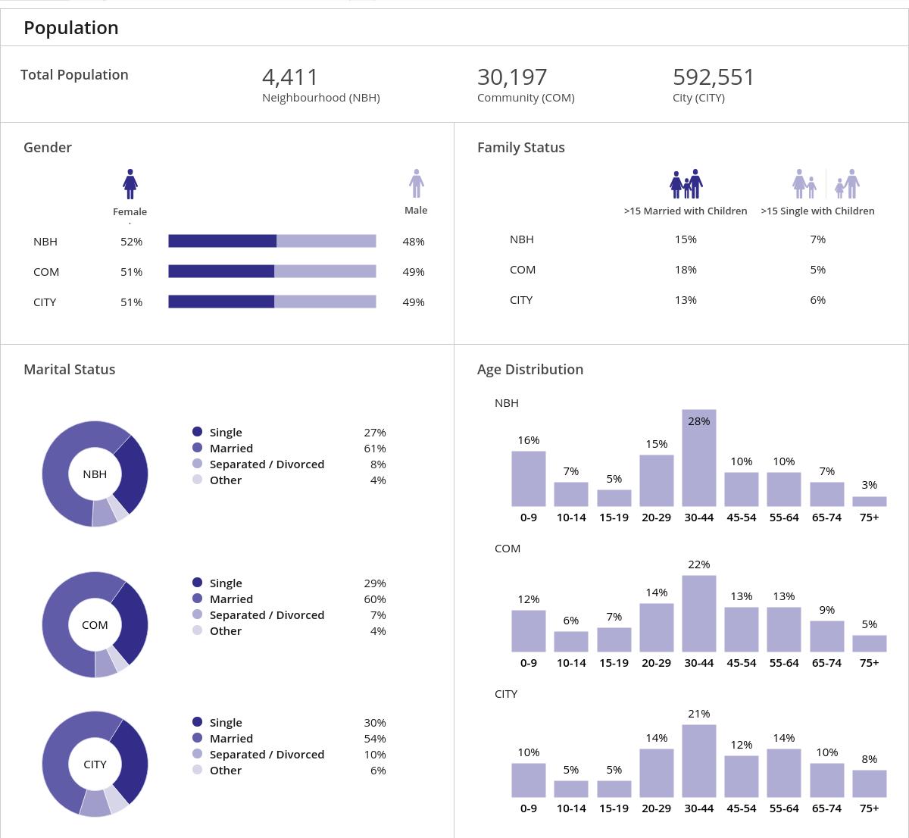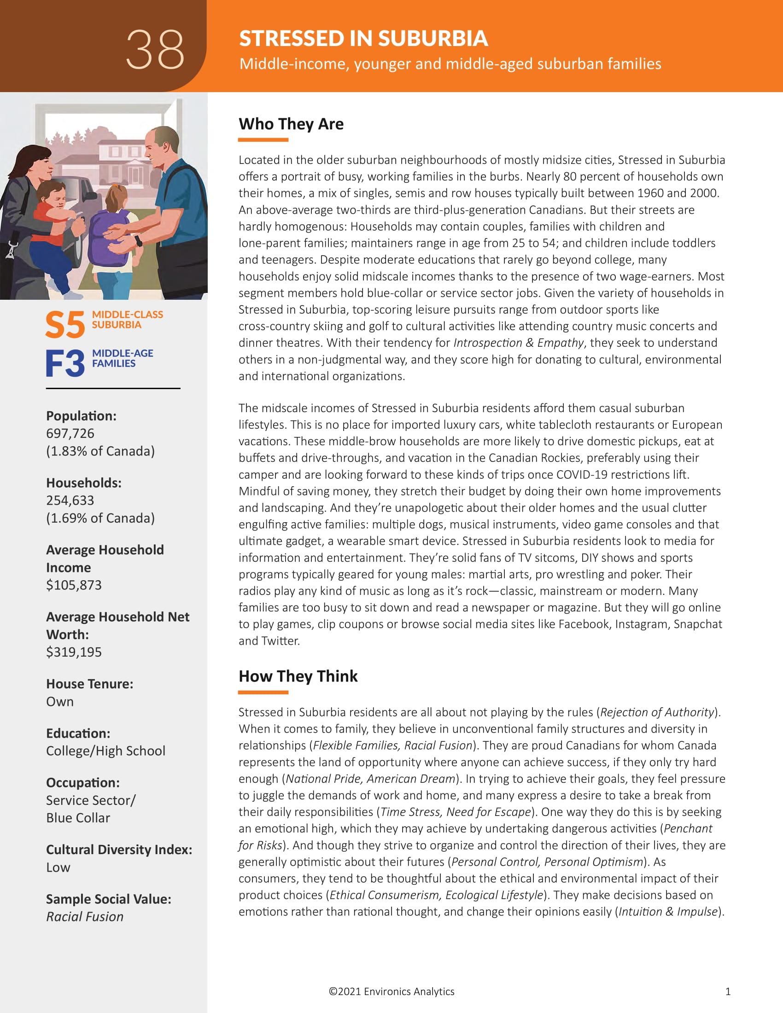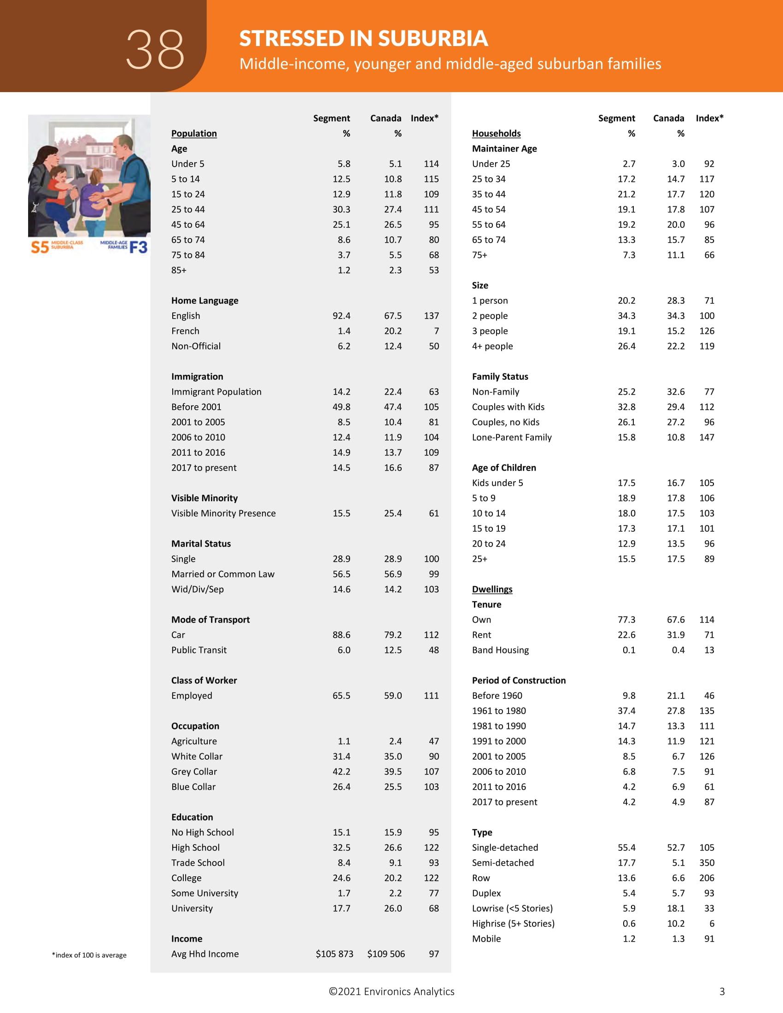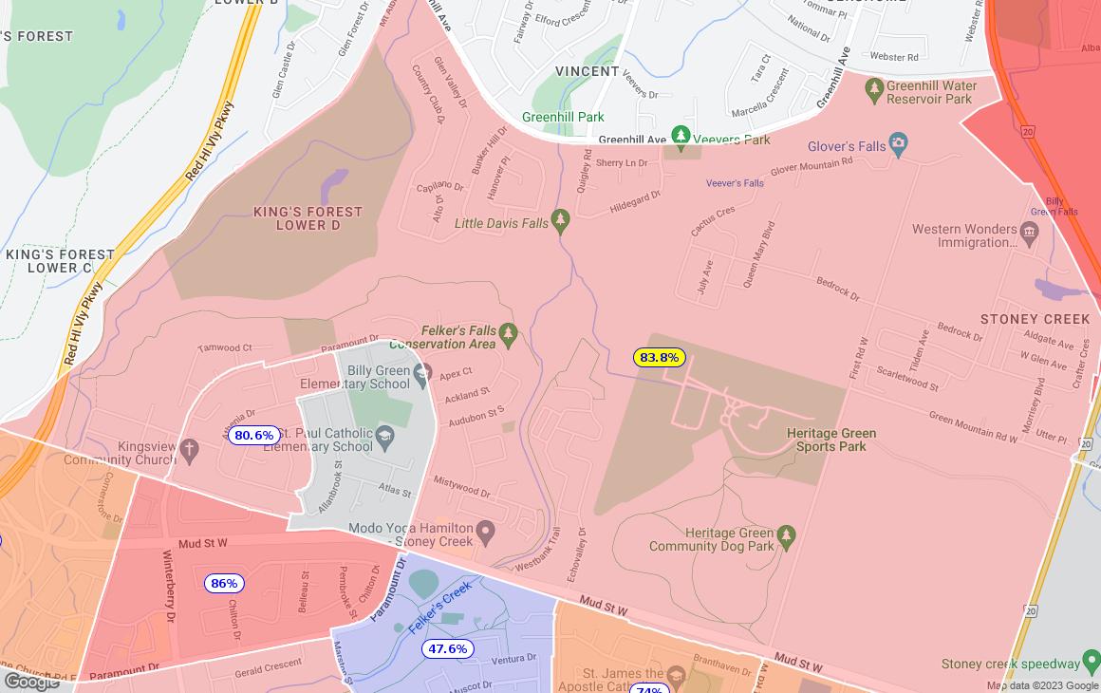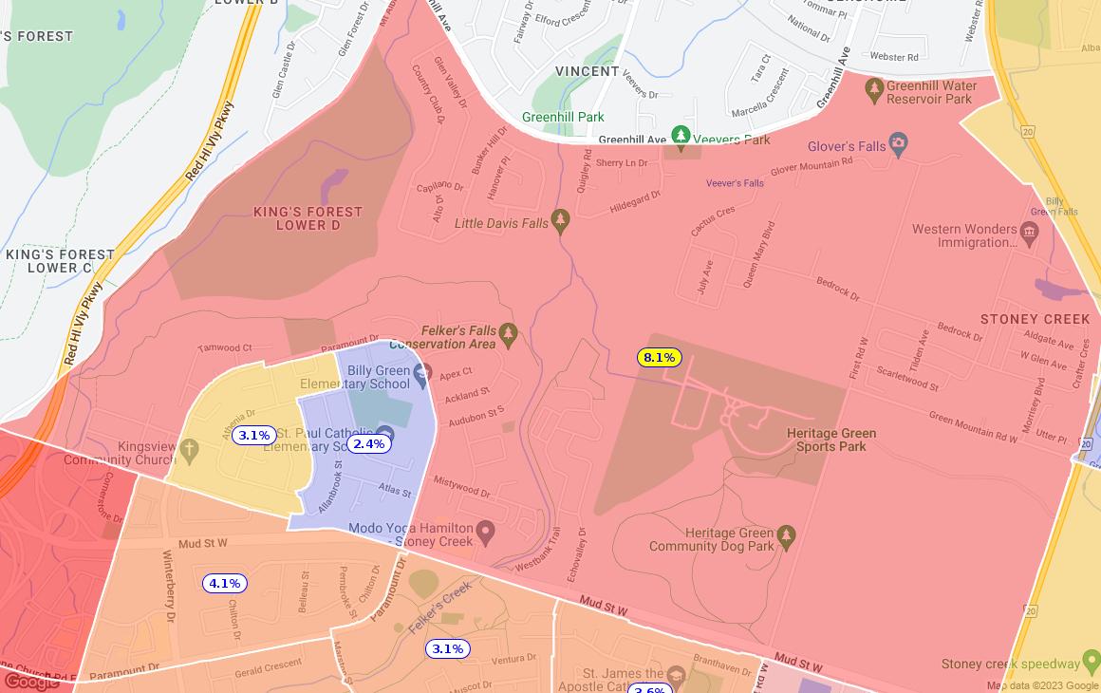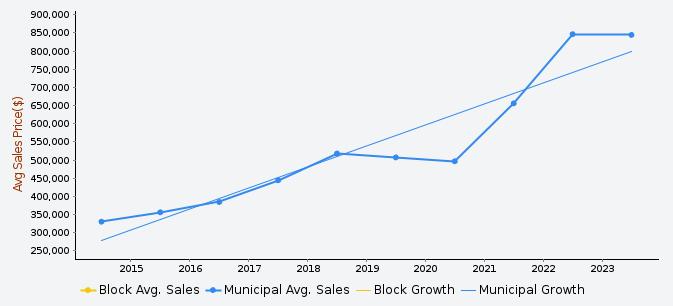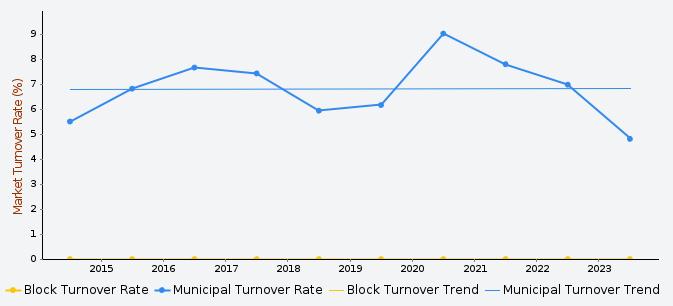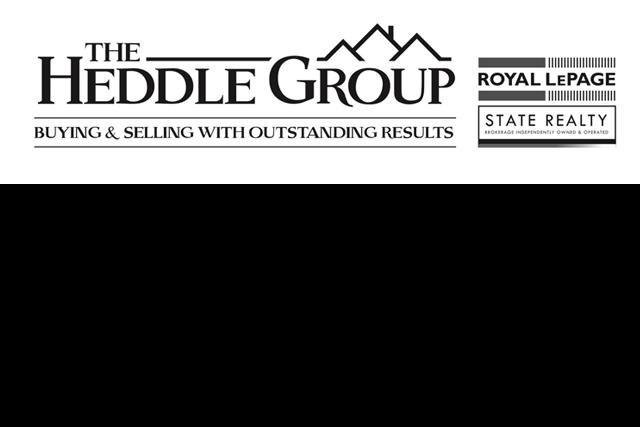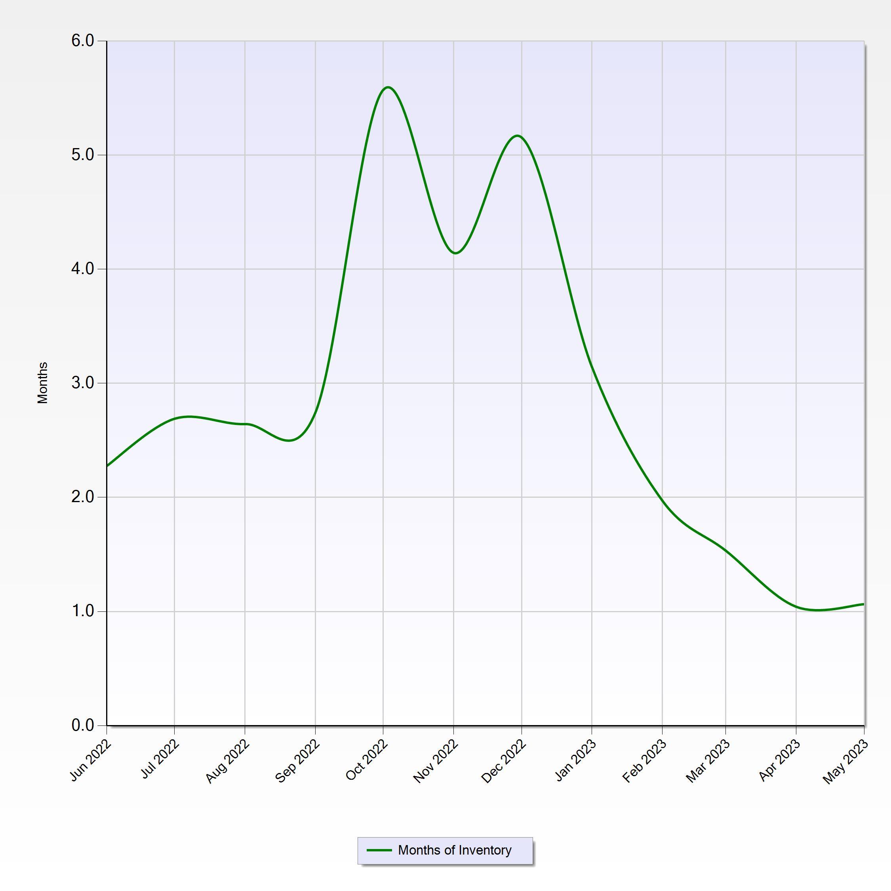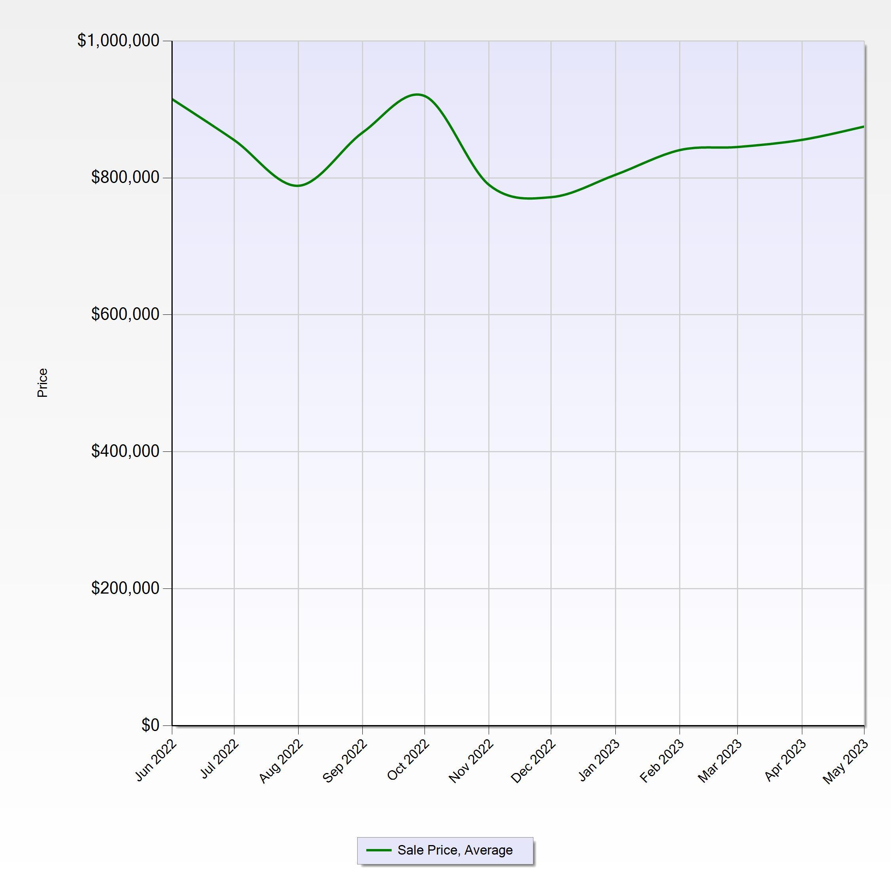#11-11 Stockbridge Garden
Comparable Market Analysis

Stoney Creek

Dear Rebecca & Thiago,
In response to your request for an evaluation, as a practicing real estate salesperson I am establishing Market Value for Listing purposes
Value is established, for the property at #11-11 Stockbridge Garden. as of this dated letter.
Date: May 26, 2023 Market Value: $675,000 (+/- 3%)
There are limiting conditions and assumptions connected with this evaluation done by the herein sales representative:
- It is assumed any MLS® data used is reliable and correct
- The client will not circulate or expose information provided herein without prior approval of the writer
- Any update expected must be requested in writing
- If the herein sales representative is required in a court of law, in relation to this evaluation, the court cost will be $350 per hour.
Please find enclosed some general information about the process of selling real estate. If you have any other questions about preparing your home to ensure that you get the top price the market will bring in, please feel free to contact me. I look forward to helping you with all of your real estate needs and ensuring that you get the best price and terms on the sale of your property!
Sincerely,
Mike Heddle, Hon. B. Comm. Broker
The Heddle Group | Team Leader
Royal LePage State Realty, Brokerage

P. (905) 574-7441
F. (905) 662-2227
www.LiveInHamilton.ca
Brief Summary of Comparable Properties


A brief summary of the subject and comparable properties in this market analysis

Subject Property: 11 Stockbridge Gardens #11, Hamilton May 27, 2023
Address L/S Price Beds Baths SqFt Tot MLS# DOM Status Dt Sub Type Status: Active 11 Stockbridge Gardens #11 3-storey 2 / 1,320 3 Condominium 35 MIDHURST Heights #38 $724,724 H4164543 5/26/23 2/1 1,546 1 3 Freehold 61 SOHO Street #56 $699,900 H4164322 5/24/23 2/1 1,574 3 3 Freehold 49 Aquarius Crescent $699,900 H4164314 5/24/23 2/1 1,561 3 1,560 $708,175 3 Average 1/1 2 Address L/S Price Beds Baths SqFt Tot MLS# DOM Status Dt Sub Type Status: Sold 11 Stockbridge Gardens #11 3-storey 2 / 1,320 2 Freehold 201 WESTBANK Trail #24 $710,000 H4163337 5/18/23 1/1 1,387 6 2 Freehold 201 WESTBANK Trail #50 $640,000 H4160490 4/14/23 1/1 1,383 3 2 Freehold 201 Westbank Trail #49 $635,000 H4158782 3/24/23 1/1 1,391 3 3 Freehold 201 WESTBANK Trail #47 $690,000 H4157958 4/16/23 1/1 1,410 5 2 Freehold 11 STOCKBRIDGE Gardens #8 $630,000 H4156017 3/2/23 1/1 1,300 39 1,374 $661,000 2 Average 1/1 11 Summary Status Total Avg $ Per Sq.Ft. Avg Price Avg DOM High Low Median Active 3 $708,175 $699,900 $699,900 $724,724 $453.93 2 Sold 5 $661,000 $640,000 $630,000 $710,000 $481.03 11 $678,691 $694,950 $630,000 8 $724,724 Total $470.87 8 Total - Adjusted $622,066 $620,750 $576,400 8 $693,250 $433.75 8 Researched and prepared by Michael Heddle Royal LePage State Realty This represents an estimated sale price for this property. It is not the same as the opinion of value in an appraisal developed by a licensed appraiser under the Uniform Standards of Professional Appraisal Practice
Price Adjustments

The subject property vs comparable properties.



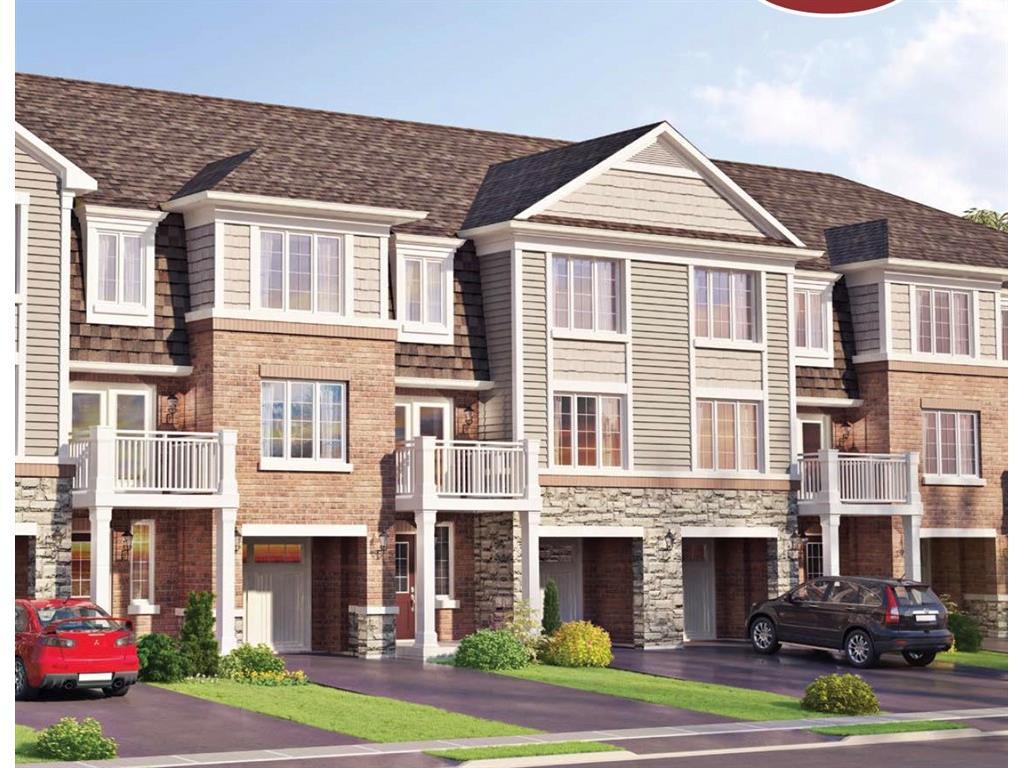 Subject Property: 11 Stockbridge Gardens #11, Hamilton May 27, 2023
Subject Property: 11 Stockbridge Gardens #11, Hamilton May 27, 2023
MLS#® List Date List Price Status Townhouse Prop Type 3-storey Sub Type Trans Type Region Stoney Creek [50] Munic/Area Nbrd/SubArea Beds 2 Total Baths 1.1 # Rooms Basement Noe Parking 1 Garage Acres/Range SqFt/Range 1,320 Lot Frontage YrBuilt/Age Taxes/Year Total # Units Heat Source N-Gas Heat Type Forced Air Air Condtn Y /Style/Type Sold Date Sold Price Bsmnt Finish Frontage Depth Price Total Adjustments Adjusted Price 35
H4164543 05/26/2023 $724,724 Active Residential Condominium Sale Hamilton Stoney Creek (50) Heritage Green (500) -25,000 3 2.10 -35,000 7 Full - Fully Finished - Walk-Out 2 1,546 -56,500 0.00 x 0.00 - / 6-15 Years $4,152 Gas Forced Air 3 Storey Fully Finished 0 0 $-116,500 $608,224 $724,724 61
H4164322 05/24/2023 $699,900 Active Residential Freehold Sale Hamilton Stoney Creek (50) Trinity (503) -25,000 3 2.10 -35,000 6 Full - Unfinished 2 1,574 -63,500 18.06 x 86.25 - / New $1 Gas Forced Air 3 Storey Unfinished 18.06 86.25 $-123,500 $576,400 $699,900 Researched and prepared by Michael Heddle Royal LePage State Realty This represents an estimated sale price for this property. It is not the same as the opinion of value in an appraisal developed by a licensed appraiser under the Uniform Standards of Professional Appraisal Practice
11 Stockbridge Gardens #11
MIDHURST Heights #38
SOHO Street #56
Price Adjustments

The subject property vs comparable properties.
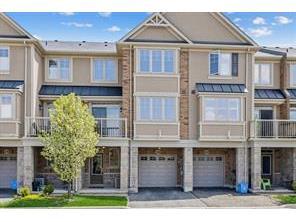


 Subject Property: 11 Stockbridge Gardens #11, Hamilton May 27,
Subject Property: 11 Stockbridge Gardens #11, Hamilton May 27,
2023
MLS#® List Date List Price Status Townhouse Prop Type 3-storey Sub Type Trans Type Region Stoney Creek [50] Munic/Area Nbrd/SubArea Beds 2 Total Baths 1.1 # Rooms Basement Noe Parking 1 Garage Acres/Range SqFt/Range 1,320 Lot Frontage YrBuilt/Age Taxes/Year Total # Units Heat Source N-Gas Heat Type Forced Air Air Condtn Y /Style/Type Sold Date Sold Price Bsmnt Finish Frontage Depth Price Total Adjustments Adjusted Price 49 Aquarius Crescent H4164314 05/24/2023 $699,900 Active Residential Freehold Sale Hamilton Stoney Creek (50) Trinity (503) -25,000 3 2.10 -35,000 7 Full - Fully Finished 2 1,561 -60,250 17.65 x 86.30 2021 / 0-5 Years $3,798 Gas Forced Air 3 Storey Fully Finished 17.65 86.30 $-120,250 $579,650 $699,900 201
H4163337 05/12/2023 $679,900 Sold Residential Freehold Sale Hamilton Stoney Creek (50) Heritage Green (500) 2 1.10 6 None 2 1,387 -16,750 21.00 x 42.17 2014 / 6-15 Years $3,378 Gas Forced Air 3 Storey 06/01/2023 $710,000 21.00 42.17 $-16,750 $693,250 $710,000 Researched and prepared by Michael Heddle Royal LePage State Realty This represents an estimated sale price for this property. It is not the same as the opinion of value in an appraisal developed by a licensed appraiser under the Uniform Standards of Professional Appraisal Practice
11 Stockbridge Gardens #11
WESTBANK Trail #24
Price Adjustments

The subject property vs comparable properties.
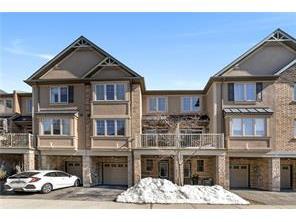


 Subject Property: 11 Stockbridge Gardens #11, Hamilton May 27,
Subject Property: 11 Stockbridge Gardens #11, Hamilton May 27,
2023
MLS#® List Date List Price Status Townhouse Prop Type 3-storey Sub Type Trans Type Region Stoney Creek [50] Munic/Area Nbrd/SubArea Beds 2 Total Baths 1.1 # Rooms Basement Noe Parking 1 Garage Acres/Range SqFt/Range 1,320 Lot Frontage YrBuilt/Age Taxes/Year Total # Units Heat Source N-Gas Heat Type Forced Air Air Condtn Y /Style/Type Sold Date Sold Price Bsmnt Finish Frontage Depth Price Total Adjustments Adjusted Price 201
H4160490 04/11/2023 $640,000 Sold Residential Freehold Sale Hamilton Stoney Creek (50) Heritage Green (500) 2 1.10 5 None - Unfinished 2 1,383 -15,750 21.29/-2015 / 6-15 Years $3,321 Gas Forced Air 3 Storey 06/26/2023 $640,000 Unfinished 21.29 $-15,750 $624,250 $640,000 201
H4158782 03/21/2023 $639,900 Sold Residential Freehold Sale Hamilton Stoney Creek (50) Heritage Green (500) 2 1.10 5 None 2 1,391 -17,750 21.00 x 41.18 2015 / 6-15 Years $3,288 Gas Forced Air 3 Storey 06/30/2023 $635,000 21.00 41.18 $-17,750 $617,250 $635,000 Researched and prepared by Michael Heddle Royal LePage State Realty This represents an estimated sale price for this property. It is not the same as the opinion of value in an appraisal developed by a licensed appraiser under the Uniform Standards of Professional Appraisal Practice
11 Stockbridge Gardens #11
WESTBANK Trail #50
Westbank Trail #49
Price Adjustments

The subject property vs comparable properties.
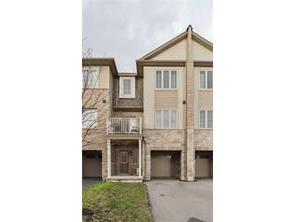


 Subject Property: 11 Stockbridge Gardens #11, Hamilton May 27,
Subject Property: 11 Stockbridge Gardens #11, Hamilton May 27,
2023
MLS#® List Date List Price Status Townhouse Prop Type 3-storey Sub Type Trans Type Region Stoney Creek [50] Munic/Area Nbrd/SubArea Beds 2 Total Baths 1.1 # Rooms Basement Noe Parking 1 Garage Acres/Range SqFt/Range 1,320 Lot Frontage YrBuilt/Age Taxes/Year Total # Units Heat Source N-Gas Heat Type Forced Air Air Condtn Y /Style/Type Sold Date Sold Price Bsmnt Finish Frontage Depth Price Total Adjustments Adjusted Price 201
H4157958 04/11/2023 $699,900 Sold Residential Freehold Sale Hamilton Stoney Creek (50) Heritage Green (500) -25,000 3 1.10 6 None 2 1,410 -22,500 26.45 x 0.00 - / 6-15 Years $3,435 Gas Forced Air 3 Storey 05/05/2023 $690,000 26.45 0 $-47,500 $642,500 $690,000
H4156017 01/22/2023 $659,000 Sold Residential Freehold Sale Hamilton Stoney Creek (50) Heritage Green (500) 2 1.10 4 None 2 1,300 5,000 21.49 x 0.00 - / 6-15 Years $3,300 Gas Forced Air 3 Storey 05/01/2023 $630,000 21.49 0 $5,000 $635,000 $630,000 Researched and prepared by Michael Heddle Royal LePage State Realty This represents an estimated sale price for this property. It is not the same as the opinion of value in an appraisal developed by a licensed appraiser under the Uniform Standards of Professional Appraisal Practice
11 Stockbridge Gardens #11
WESTBANK Trail #47
11 STOCKBRIDGE Gardens #8
Client Full CMA Report UnderContract
Listing Brokerage: Homelife Professionals Realty Inc.
Client Remarks:
COME AND SEE THIS LUXURIOUS MODERN TOWNHOME SITUATED IN THE VERY SOUGHT AFTER COMMUNITY OF FALLING WATERS ATOP THE ESCARPMENT WITH INCREDIBLE VIEWS. THIS HOME BOASTS 3 BEDROOMS, CHEF'S MODERN KITCHEN BEAUTIFUL ENSUITE BATHROOM, POWDER ROOM AND MAIN FLOOR BATH OPEN CONCEPT DESIGN, LOTS OF NATURAL LIGHT, STAINLESS STEELAPPLIANCES. LARGE WINDOWS, BALCONY WITH WALKOUT YARD BACKING ONTO EMPTY SPACE FOR PRIVACY, MAIN FLOOR REAR BALCONY AND ROOFTOP PATIO WITH AMAZING VIEWS OF THE LAKE AND ESCARPMENT DO NOT MISS THIS OPPORTUNITY TO OWN THIS WELLAPPOINTED HOME AND CALL NOW!

Researched and prepared by
This is a comparative market analysis and should not be considered an appraisal. All information regardless of source is deemed reliable but not guaranteed. All rights reserved. Copyright RAHB 2023.
5/27/2023
35 MIDHURST Heights #38, Stoney Creek, Ontario L8J 0K9 Status : MLS® #: H4164543 Active Region : Hamilton Property Type: Residential Sub Type: Condominium Muicipality : Stoney Creek (50) Neighbourhoo d: Heritage Green (500) L Price: $724,724 Transaction: Sale Style: 3 Storey Ownrshp Type: Bed: 3 Rooms: 2 Age: 6-15 Years Sq Ft: 1,546 Fronting On: South Baths: 11 2 pc Bath: 3 pc Bath: 4 pc Bath: 5+ pc Bath: 1 1 1 0 Lot Frontage: Lot Depth: Lot Shape: Lot Irregularities: 0.00 0.00 Rectangular Taxes: 4,152.00 Cross Street: BROADSHAW & MIDHURSTDirections : BROADSHAW & MIDHURST Property Details - Exterior Water Source: Type: Foundation : Amps: Poured Concrete Townhouse/Row House Location : Urban Year Built: Acres: Pool: Shingles Rplc: Builder floor plan(s) Municipal Driveway/Park Spcs: Area Influences: Cul de Sac/Dead End, Library, Park, Place of Worship, Quiet Area, Rec./Commun.Centre, Schools 2 Garage/Parking : Built-In Garage Spacs: 1 Exterior Finish: Concrete, Metal/Stone Siding, Stone, Stucco (Plaster) Driveway : Asphalt Property DetailsInterior Basemt Size: Basemt Finish: Heat Source: A/C Type: Rental Items: Interior Features: Room Name Level L/W/H Imperial Heat Type: Fully Finished Full Gas Forced Air Condo Fee: 365.00 Included In Fees: Inclusions: Exclusions: Central Air Laundry Access: In-Suite Pet Permit: Yes Locker: None Alarm System, Auto Garage Door Remote(s), Security System Building Insurance, Common Elements, Exterior Maintenance, Parking Roof Type: Asphalt Shingle Sq Ft/Src:
MIRRORS ON SECOND FLOOR DOM: Commence Date: Selling Date: 05/26/2023 1 Living Room M 9ft. 6in. x 15ft. 3in. x 0ft. 0in. Kitchen M 13ft. 1in. x 11ft. 1in. x 0ft. 0in. Dining Room M 10ft. 0in. x 10ft. 0in. x 0ft. 0in. Bathroom M 0ft. 0in. x 0ft. 0in. x 0ft. 0in. Primary Bedroom 2 14ft. 4in. x 13ft. 9in. x 0ft. 0in. Ensuite 2 0ft. 0in. x 0ft. 0in. x 0ft. 0in. Bedroom 2 14ft. 4in. x 13ft. 6in. x 0ft. 0in. Bedroom 2 9ft. 0in. x 11ft. 0in. x 0ft. 0in. Bathroom 2 0ft. 0in. x 0ft. 0in. x 0ft. 0in. Laundry Room 2 0ft. 0in. x 0ft. 0in. x 0ft. 0in. Recreation Room B 14ft. 4in. x 13ft. 9in. x 0ft. 0in. Hot Water Heater
ALL
Michael Heddle
Hot Water Heater, Other (see remarks)
Listing Brokerage: Royal LePage Burloak Real Estate Services

Client Remarks:
Brand new beautifully crafted freehold 3 Bedroom Townhouse by Losani within master planned Community Central Park. Seamlessly blends style & practicality for any young professional or growing family. Open concept Kitchen, Dinning and Great Room with walk out to deck. Master has 3 pc ensuite and 2 W/I closets Walk out lower level to yard. Rental items: HWT + Energy Recovery ventilator $57.99/mth for first 2 years ($72.99 thereafter). Close to amenities and Hwys. (1574 sq not including walk out basement /9 ft ceilings)
Researched and prepared by
5/27/2023
61 SOHO Street #56, Hamilton, Ontario L8J 0M6 Status : MLS® #: H4164322 Active Region : Hamilton Property Type: Residential Sub Type: Freehold Muicipality : Stoney Creek (50) Neighbourhoo d: Trinity (503) L Price: $699,900 Transaction: Sale Style: 3 Storey Ownrshp Type: Bed: 3 Rooms: 2 Age: New Sq Ft: 1,574 Fronting On: West Baths: 12 2 pc Bath: 3 pc Bath: 4 pc Bath: 5+ pc Bath: 1 1 1 0 Lot Frontage: Lot Depth: Lot Shape: Lot Irregularities: 18.06 86.25 Rectangular 86.25 ft x 18.06 ft x 90.21 ft x 18.06 ft Taxes: 1.00 Cross Street: Upper Red Hill Directions : Qew / Red Hill / Upper Red Hill Valley to Soho St or Rymal to Upper Red Hill Valley to Soho St Property Details - Exterior Water Source: Type: Foundation : Amps: Poured Concrete Townhouse/Row House Location : Urban Year Built: Acres: Pool: Shingles Rplc: 2023 Builder floor plan(s) Municipal Driveway/Park Spcs: Area Influences: Library, Park, Place of Worship, Public Transit, Quiet Area, Schools 2 Garage/Parking : Built-In, Inside Entry Garage Spacs: 1 Exterior Finish: Brick, Stone Driveway : Other (see Remarks) Property DetailsInterior Basemt Size: Basemt Finish: Heat Source: A/C Type: Rental Items: Interior Features: Room Name Level L/W/H Imperial Heat Type: Unfinished Full Gas Forced Air Condo Fee: Included In Fees: Inclusions: Exclusions: Central Air Laundry Access: Pet Permit: Locker: Carpet Free, Central Vacuum Roughed-in Roof Type: Asphalt Shingle Sq Ft/Src: Fridge, Stove, Washer, Dryer, Built in dishwasher, Built in microwave, None DOM: Commence Date: Selling Date: 05/25/2023 3 Eat in Kitchen 2 17ft. 2in. x 11ft. 2in. x 0ft. 0in. Dining Room 2 13ft. 1in. x 17ft. 3in. x 0ft. 0in. Great Room 2 17ft. 3in. x 11ft. 10in. x 0ft. 0in. Bathroom 2 0ft. 0in. x 0ft. 0in. x 0ft. 0in. Primary Bedroom 3 13ft. 9in. x 14ft. 9in. x 0ft. 0in. Ensuite 3 0ft. 0in. x 0ft. 0in. x 0ft. 0in. Bedroom 3 11ft. 11in. x 8ft. 10in. x 0ft. 0in. Bedroom 3 10ft. 6in. x 8ft. 10in. x 0ft. 0in. Bathroom 3 0ft. 0in. x 0ft. 0in. x 0ft. 0in. Laundry Room 3 0ft. 0in. x 0ft. 0in. x 0ft. 0in. Utility LL 0ft. 0in. x 0ft. 0in. x 0ft. 0in. Storage Room LL 0ft. 0in. x 0ft. 0in. x 0ft. 0in.
Client Full CMA Report UnderContract
This
is a comparative market analysis and should not be considered an appraisal. All information regardless of source is deemed reliable but not guaranteed. All rights reserved. Copyright RAHB 2023.
Michael Heddle
Hot Water Heater, Other (see remarks)
Aid Fridge, Stove, B/I Dishwasher, B/I Microwave. Samsung Washer, Dryer. Zebra Blinds, Electrical Light Fixtures, Garage Door opener, TV wall mounts (exclude TV).
Listing Brokerage: Aldo DeSantis Realty Inc.
Client Remarks:
Live in the lap of luxury in this spacious premium end unit in a Choice Location; End of an End, Separate front door, separate driveway. Stunning top to bottom. Walk-out from lower level family room to a beautiful back yard with lush green grass. Upgraded to laminate flooring throughout (carpet free). Stained Oak Stairs. Upgraded main floor layout with spacious family room open to Kitchen with Quartz, Breakfast bar, backsplash, matching stainless steel Kitchen Aid appliances, pendant lighting, etc. Pot lights. This beautiful End Unit offers lots of natural light with all the windows Stunning Attention to detail. Spacious principle bedroom. Ensuite with upgraded Quartz countertop. Bedroom level laundry. Upgraded to quartz in main bath. Custom Zebra blinds, extra ethernet connection, Cat 6, garage door opener etc. Enjoy living in luxury at 49 Aquarius Cres. in Summit Park.

Researched and prepared by
Michael Heddle
This is a comparative market analysis and should not be considered an appraisal. All information regardless of source is deemed reliable but not guaranteed. All rights reserved. Copyright RAHB 2023.
5/27/2023
UnderContract 49 Aquarius Crescent , Hannon, Ontario L0R 1P0 Status : MLS® #: H4164314 Active Region : Hamilton Property Type: Residential Sub Type: Freehold Muicipality : Stoney Creek (50) Neighbourhoo d: Trinity (503) L Price: $699,900 Transaction: Sale Style: 3 Storey Ownrshp Type: Bed: 3 Rooms: 2 Age: 0-5 Years Sq Ft: 1,561 Fronting On: East Baths: 10 2 pc Bath: 3 pc Bath: 4 pc Bath: 5+ pc Bath: 1 0 2 0 Lot Frontage: Lot Depth: Lot Shape: Lot Irregularities: 17.65 86.30 Rectangular Taxes: 3,798.44 Cross Street: Dalgleish Trail Directions : Rymal Rd to Terryberry, Left onto Dalgleish Trail , left onto Canary Grass (may show on google map as Property Details - Exterior Water Source: Type: Foundation : Amps: Poured Concrete Townhouse/Row House Location : Urban Year Built: 2021 100 Acres: Pool: Shingles Rplc: Builder floor plan(s) Municipal Driveway/Park Spcs: Area Influences: Park, Place of Worship, Public Transit, Schools 2 Garage/Parking : Attached Garage Spacs: 1 Exterior Finish: Brick, Stone, Stucco (Plaster), Vinyl Siding Driveway : Asphalt Property DetailsInterior Basemt Size: Basemt Finish: Heat Source: A/C Type: Rental Items: Interior Features: Room Name Level L/W/H Imperial Heat Type: Fully Finished Full Gas Forced Air Condo Fee: Included In Fees: Inclusions: Exclusions: Central Air Laundry Access: In-Suite Pet Permit: Locker: Auto Garage Door Remote(s), Carpet Free Roof Type: Asphalt Shingle Sq Ft/Src: Kitchen
Curtain & Rods DOM: Commence Date: Selling Date: 05/24/2023 3 Eat in Kitchen M 11ft. 4in. x 10ft. 10in. x 0ft. 0in. Dining Room M 11ft. 8in. x 10ft. 4in. x 0ft. 0in. Family Room M 14ft. 4in. x 12ft. 4in. x 0ft. 0in. Bathroom M 0ft. 0in. x 0ft. 0in. x 0ft. 0in. Bedroom 2 14ft. 4in. x 11ft. 0in. x 0ft. 0in. Bathroom 2 0ft. 0in. x 0ft. 0in. x 0ft. 0in. Bedroom 2 9ft. 8in. x 7ft. 0in. x 0ft. 0in. Bedroom 2 9ft. 8in. x 7ft. 0in. x 0ft. 0in. Bathroom 2 0ft. 0in. x 0ft. 0in. x 0ft. 0in. Family Room LL 14ft. 4in. x 12ft. 6in. x 0ft. 0in.
Client Full CMA Report
Listing Brokerage: Apex Results Realty Inc.
Client Remarks:
Stunning 3-story stylish townhome with $82.21 road fee only in Stoney Creek Located close to all amenaties parks, trails, schools , shopping and the highway,Tucked away in a quiet neighbourhood, a very well maintained unit near perfect condition, move right in and start enjoying all it has to offer clean and well-maintained interiors make you feel right at home. it won't last long on the market. Schedule your viewing and take the step to making this your home!

Researched and prepared by
This is a comparative market analysis and should not be considered an appraisal. All information regardless of source is deemed reliable but not guaranteed. All rights reserved. Copyright RAHB 2023.
5/27/2023
201 WESTBANK Trail #24, Stoney Creek, Ontario L8J 0H4 Status : MLS® #: H4163337 Sold Region : Hamilton Property Type: Residential Sub Type: Freehold Muicipality : Stoney Creek (50) Neighbourhoo d: Heritage Green (500) L Price: $679,900 S Price: $710,000 Transaction: Sale Style: 3 Storey Ownrshp Type: Bed: 2 Rooms: 1 Age: 6-15 Years Sq Ft: 1,387 Fronting On: West Baths: 9 2 pc Bath: 3 pc Bath: 4 pc Bath: 5+ pc Bath: 1 0 1 0 Lot Frontage: Lot Depth: Lot Shape: Lot Irregularities: 21.00 42.17 Rectangular Taxes: 3,378.00 Cross Street: Winslow Way Directions : Winslow Way Wedstbank Trtail Property Details - Exterior Water Source: Type: Foundation : Amps: Poured Concrete Townhouse/Row House Location : Urban Year Built: 2014 Acres: Pool: Shingles Rplc: LBO provided Municipal Driveway/Park Spcs: Area Influences: Park, Quiet Area, Schools 2 Garage/Parking : Attached, Inside Entry Garage Spacs: 1 Exterior Finish: Brick Driveway : Asphalt Property DetailsInterior Basemt Size: Basemt Finish: Heat Source: A/C Type: Rental Items: Interior Features: Room Name Level L/W/H Imperial Heat Type: None Gas Forced Air Condo Fee: 82.21 Included In Fees: Inclusions: Exclusions: Central Air Laundry Access: In-Suite Pet Permit: Locker: Common Elements Roof Type: Asphalt Shingle Sq Ft/Src: Fridge,Stove,Dishwasher,Washer,Dryer,All ELF DOM: Commence Date: Selling Date: 05/12/2023 06/01/2023 6 Foyer M 0ft. 0in. x 0ft. 0in. x 0ft. 0in. Office M 9ft. 9in. x 11ft. 1in. x 0ft. 0in. Family Room 2 18ft. 9in. x 12ft. 9in. x 0ft. 0in. Kitchen 2 9ft. 9in. x 9ft. 9in. x 0ft. 0in. Dining Room 2 9ft. 1in. x 12ft. 1in. x 0ft. 0in. Bathroom 2 0ft. 0in. x 0ft. 0in. x 0ft. 0in. Primary Bedroom 3 15ft. 1in. x 11ft. 9in. x 0ft. 0in. Bedroom 3 11ft. 9in. x 9ft. 1in. x 0ft. 0in. Bathroom 3 0ft. 0in. x 0ft. 0in. x 0ft. 0in. Hot Water Heater
Client Full CMA Report UnderContract
Michael Heddle
Hot Water Heater
Listing Brokerage: RE/MAX Escarpment Realty Inc.
Client Remarks:
Welcome to your dream home! This stunning 3-story townhome in Stoney Creek offers the perfect blend of comfort, convenience, and style. Located close to parks, walking trails, and the highway, you'll enjoy easy access to everything you need while still being tucked away in a quiet and peaceful community. This unit is in near perfect condition and has been meticulously maintained, so you can move right in and start enjoying all the features it has to offer. The beautiful engineered flooring through the first and second floor adds a touch of elegance, while the clean and well-maintained interiors make you feel right at home. Don't wait to see this beautiful townhome - it won't last long on the market. Schedule your viewing today and take the first step towards making this your forever home!

5/27/2023
UnderContract 201 WESTBANK Trail #50, Hamilton, Ontario L8J 0H4 Status : MLS® #: H4160490 Sold Region : Hamilton Property Type: Residential Sub Type: Freehold Muicipality : Stoney Creek (50) Neighbourhoo d: Heritage Green (500) L Price: $640,000 S Price: $640,000 Transaction: Sale Style: 3 Storey Ownrshp Type: Bed: 2 Rooms: 1 Age: 6-15 Years Sq Ft: 1,383 Fronting On: East Baths: 9 2 pc Bath: 3 pc Bath: 4 pc Bath: 5+ pc Bath: 1 0 1 0 Lot Frontage: Lot Depth: Lot Shape: Lot Irregularities: 21.29 Rectangular Taxes: 3,321.00 Cross Street: WINSLOW WAY Directions : LEFT ON ECHOVALLEY DR, LEFT ON STOCKBRIDGE GARDENS, RIGHT ON WESTBANK TRAIL Property Details - Exterior Water Source: Type: Foundation : Amps: Poured Concrete Townhouse/Row House Location : Urban Year Built: 2015 Acres: Pool: Shingles Rplc: 2015 3rd Party Measuring Service Municipal Driveway/Park Spcs: Area Influences: 2 Garage/Parking : Built-In Garage Spacs: 1 Exterior Finish: Stone, Stucco (Plaster) Driveway : Asphalt Property DetailsInterior Basemt Size: Basemt Finish: Heat Source: A/C Type: Rental Items: Interior Features: Room Name Level L/W/H Imperial Heat Type: Unfinished None Gas Forced Air Condo Fee: Included In Fees: Inclusions: Exclusions: Central Air Laundry Access: In-Suite Pet Permit: Yes Locker: Roof Type: Asphalt Shingle Sq Ft/Src: FRIDGE, STOVE, DISHWASHER, WASHER AND DRYER, ALL ELFS AND WINDOW COVERINGS MASTER ROOM LIGHT FIXTURE DOM: Commence Date: Selling Date: 04/11/2023 06/26/2023 3 Foyer M 0ft. 0in. x 0ft. 0in. x 0ft. 0in. Kitchen 2 10ft. 10in. x 8ft. 3in. x 0ft. 0in. Dining Room 2 11ft. 11in. x 7ft. 6in. x 0ft. 0in. Living Room 2 17ft. 2in. x 12ft. 8in. x 0ft. 0in. Bathroom 2 0ft. 0in. x 0ft. 0in. x 0ft. 0in. Primary Bedroom 3 16ft. 0in. x 11ft. 3in. x 0ft. 0in. Bedroom 3 13ft. 1in. x 8ft. 10in. x 0ft. 0in. Bathroom 3 0ft. 0in. x 0ft. 0in. x 0ft. 0in. Laundry Room 3 0ft. 0in. x 0ft. 0in. x 0ft. 0in.
Client Full CMA Report
Researched and prepared by This is a comparative market analysis and should not be considered an appraisal. All information regardless of source is deemed reliable but not guaranteed. All rights reserved. Copyright RAHB 2023.
Michael Heddle
Hot Water Heater
Stove, Microwave Rangehood, Dishwasher, Stacking washer and dryer (in the upstairs hallway), all ELFs, all bathroom mirrors.
Listing Brokerage: Keller Williams Complete Realty
Client Remarks:
Welcome to 201 Westbank Trail Unit 49, a wonderful 3-storey town home located in one of Stoney Creek’s finest areas! It’ s also only MINUTES AWAY from the Red Hill and the Linc! Easy access to the QEW! Property opens into a lower level with a walk-in closet and den. Second floor includes an open concept living room, separate dining room, kitchen and a 2pc bath. Dining room includes a separate walkout to a balcony, a perfect spot to enjoy the summer weather that is just right around the corner! The third floor offers a spacious master bedroom with walk in closet, an additional bedroom and a 4pc bath. Turn-key/move-in ready - first time home buyers, this home is calling your name! RSA. **There will be a public open house on March 26 at 2pm to 4pm.**

This
Researched and prepared by
Michael Heddle
5/27/2023
UnderContract 201 Westbank Trail #49, Stoney Creek, Ontario L8J 0H4 Status : MLS® #: H4158782 Sold Region : Hamilton Property Type: Residential Sub Type: Freehold Muicipality : Stoney Creek (50) Neighbourhoo d: Heritage Green (500) L Price: $639,900 S Price: $635,000 Transaction: Sale Style: 3 Storey Ownrshp Type: Bed: 2 Rooms: 1 Age: 6-15 Years Sq Ft: 1,391 Fronting On: West Baths: 9 2 pc Bath: 3 pc Bath: 4 pc Bath: 5+ pc Bath: 1 0 1 0 Lot Frontage: Lot Depth: Lot Shape: Lot Irregularities: 21.00 41.18 Rectangular Taxes: 3,288.00 Cross Street: Paramount/Mud W. Directions : Left on Echovalley Drive, left on Stockbridge Gardens, right on Westbank Trail Property Details - Exterior Water Source: Type: Foundation : Amps: Poured Concrete Townhouse/Row House Location : Urban Year Built: 2015 Acres: Pool: Shingles Rplc: 2015 3rd Party Measuring Service Municipal Driveway/Park Spcs: Area Influences: Park, Place of Worship, Public Transit, Rec./Commun.Centre, Schools 2 Garage/Parking : Attached Garage Spacs: 1 Exterior Finish: Brick, Stucco (Plaster) Driveway : Asphalt Property DetailsInterior Basemt Size: Basemt Finish: Heat Source: A/C Type: Rental Items: Interior Features: Room Name Level L/W/H Imperial Heat Type: None Gas Forced Air Condo Fee: 84.00 Included In Fees: Inclusions: Exclusions: Central Air Laundry Access: In-Suite Pet Permit: Locker: Auto Garage Door Remote(s), Central Vacuum Roughed-in Roof Type: Asphalt Shingle Sq Ft/Src: Fridge,
DOM: Commence Date: Selling Date: 03/21/2023 06/30/2023 3 Foyer M 0ft. 0in. x 0ft. 0in. x 0ft. 0in. Kitchen 2 10ft. 10in. x 8ft. 3in. x 0ft. 0in. Dining Room 2 11ft. 11in. x 7ft. 6in. x 0ft. 0in. Living Room 2 17ft. 2in. x 12ft. 8in. x 0ft. 0in. Bathroom 2 0ft. 0in. x 0ft. 0in. x 0ft. 0in. Primary Bedroom 3 16ft. 0in. x 11ft. 3in. x 0ft. 0in. Bedroom 3 13ft. 1in. x 8ft. 10in. x 0ft. 0in. Bathroom 3 0ft. 0in. x 0ft. 0in. x 0ft. 0in. Laundry Room 3 0ft. 0in. x 0ft. 0in. x 0ft. 0in.
Client Full CMA Report
is a comparative market analysis and should not be considered an appraisal. All information regardless of source is deemed reliable but not guaranteed. All rights reserved. Copyright RAHB 2023.
Listing Brokerage: RE/MAX Real Estate Centre Inc.
Client Remarks:
Stunning 3 storey end unit townhome nestled in a sought-after family-friendly neighbourhood in Upper Stoney Creek. This beautifully crafted home is a perfect blend of modern design & practical functionality, boasting an abundance of features. Upon entering the home, the main foyer allows you to create a warm & welcoming feel for your guests when they arrive. Off the foyer you have inside entry to single car garage Walk up to second floor, you immediately notice the spacious & inviting open concept layout, highlighted by large windows that allow natural light to flood in. Boasting a stunning kitchen with breakfast bar, finished with pot lights. Kitchen opens up to the dining & living area. Off the kitchen’s dinning area you will step outside onto your own private enclosed balcony, the perfect place to enjoy a morning coffee. This level is complete with powder room, laundry closet & walk-in storage closet. Third level features three spacious bedrooms, each with ample closet space, ensuring that you have all the storage you need. Lovely 4-pc bathroom and loads of counter space. This home is surrounded by a plethora of amenities, including excellent schools, parks, and shopping centres. Steps from walking and bike trails. You will love the convenience of having everything you need within a short distance from your doorstep
 Michael Heddle
Michael Heddle
Researched and prepared by
This is a comparative market analysis and should not be considered an appraisal. All information regardless of source is deemed reliable but not guaranteed. All rights reserved. Copyright RAHB 2023.
5/27/2023
201 WESTBANK Trail #47, Stoney Creek, Ontario L8J 0H4 Status : MLS® #: H4157958 Sold Region : Hamilton Property Type: Residential Sub Type: Freehold Muicipality : Stoney Creek (50) Neighbourhoo d: Heritage Green (500) L Price: $699,900 S Price: $690,000 Transaction: Sale Style: 3 Storey Ownrshp Type: Bed: 3 Rooms: 1 Age: 6-15 Years Sq Ft: 1,410 Fronting On: Baths: 10 2 pc Bath: 3 pc Bath: 4 pc Bath: 5+ pc Bath: 1 0 1 0 Lot Frontage: Lot Depth: Lot Shape: Lot Irregularities: 26.45 0.00 Irregular Taxes: 3,435.00 Cross Street: MUD & WESTBANK TRAILDirections : Mud to Westbank Trail Property Details - Exterior Water Source: Type: Foundation : Amps: Poured Concrete Townhouse/Row House Location : Urban Year Built: Acres: Pool: Shingles Rplc: LBO provided Municipal Driveway/Park Spcs: Area Influences: 2 Garage/Parking : Attached Garage Spacs: 1 Exterior Finish: Aluminum Siding, Brick, Stone, Stucco (Plaster) Driveway : Asphalt Property DetailsInterior Basemt Size: Basemt Finish: Heat Source: A/C Type: Rental Items: Interior Features: Room Name Level L/W/H Imperial Heat Type: None Gas Forced Air Condo Fee: 82.21 Included In Fees: Inclusions: Exclusions: Central Air Laundry Access: In-Suite Pet Permit: Locker: None Roof Type: Asphalt Shingle Sq Ft/Src: Fridge, Stove, Dishwasher, Washer & Dryer. All ELF's Window Rods & Coverings. DOM: Commence Date: Selling Date: 04/11/2023 05/05/2023 5 Foyer M 12ft. 0in. x 9ft. 5in. x 0ft. 0in. Kitchen 2 9ft. 0in. x 11ft. 0in. x 0ft. 0in. Dining Room 2 9ft. 0in. x 9ft. 0in. x 0ft. 0in. Family Room 2 11ft. 5in. x 15ft. 0in. x 0ft. 0in. Bathroom 2 0ft. 0in. x 0ft. 0in. x 0ft. 0in. Laundry Room 2 0ft. 0in. x 0ft. 0in. x 0ft. 0in. Primary Bedroom 3 11ft. 5in. x 13ft. 5in. x 0ft. 0in. Bedroom 3 9ft. 0in. x 11ft. 0in. x 0ft. 0in. Bedroom 3 9ft. 0in. x 8ft. 5in. x 0ft. 0in. Bathroom 3 0ft. 0in. x 0ft. 0in. x 0ft. 0in. Hot Water Heater
Client Full CMA Report UnderContract
Listing Brokerage: ZOLO REALTY, BROKERAGE
Client Remarks:
Stunning 2 Bed/2 Bath Townhouse.Conveniently located in Desirable Stoney Creek Location. Modern Town Home Is The Perfect Mix Of Contemporary & Cozy. Upon Entry This Wonderful Home Graces You With A Spacious And Welcoming Foyer

Ample Space For Storage, Upstairs Open-Concept Dinining & Living Room With Walk-Out To Balcony Filled With Natural Light Are An Entertainer's Dream, Top Level Boasts A Spacious And Bright M. Bedroom,Good Size 2nd Bedroom& Laundry.
New Laminate Floors.Inc All Appliances Visitor Parking In Front Of The House Close To Amenities, Bruce Trail, Parks, & Schools rec Centre, Shopping & Restaurant. Tenanted till 31st April but tenant flexible to vacate HWT isrented
Researched and prepared by
This is a comparative market analysis and should not be considered an appraisal. All information regardless of source is deemed reliable but not guaranteed. All rights reserved. Copyright RAHB 2023.
5/27/2023
11 STOCKBRIDGE Gardens #8, Stoney Creek, Ontario L8J 0H5 Status : MLS® #: H4156017 Sold Region : Hamilton Property Type: Residential Sub Type: Freehold Muicipality : Stoney Creek (50) Neighbourhoo d: Heritage Green (500) L Price: $659,000 S Price: $630,000 Transaction: Sale Style: 3 Storey Ownrshp Type: Bed: 2 Rooms: 1 Age: 6-15 Years Sq Ft: 1,300 Fronting On: West Baths: 7 2 pc Bath: 3 pc Bath: 4 pc Bath: 5+ pc Bath: 1 1 0 0 Lot Frontage: Lot Depth: Lot Shape: Lot Irregularities: 21.49 0.00 Irregular 50.12 Ft X 20.88 Ft X 55.36 Ft X 21.5 Ft Taxes: 3,300.30 Cross Street: Mud St W/Echo Valley Directions : Mud St W onto Echo Valley Property Details - Exterior Water Source: Type: Foundation : Amps: Poured Concrete Townhouse/Row House Location : Urban Year Built: Acres: Pool: Shingles Rplc: LBO provided Municipal Driveway/Park Spcs: Area Influences: Park, Schools 2 Garage/Parking : Attached Garage Spacs: 1 Exterior Finish: Stone, Vinyl Siding Driveway : Asphalt Property DetailsInterior Basemt Size: Basemt Finish: Heat Source: A/C Type: Rental Items: Interior Features: Room Name Level L/W/H Imperial Heat Type: None Gas Forced Air Condo Fee: Included In Fees: Inclusions: Exclusions: Central Air Laundry Access: In-Suite Pet Permit: Locker: Roof Type: Other (see Remarks) Sq Ft/Src: DOM: Commence Date: Selling Date: 02/09/2023 05/01/2023 39 Foyer M 14ft. 4in. x 9ft. 0in. x 0ft. 0in. Living Room/Dining Room 2 7ft. 6in. x 10ft. 5in. x 0ft. 0in. Kitchen 2 10ft. 6in. x 8ft. 6in. x 0ft. 0in. Primary Bedroom 3 13ft. 9in. x 10ft. 6in. x 0ft. 0in. Bedroom 3 9ft. 8in. x 8ft. 9in. x 0ft. 0in. Bathroom 2 0ft. 0in. x 0ft. 0in. x 0ft. 0in. Bathroom 3 0ft. 0in. x 0ft. 0in. x 0ft. 0in.
Water
Client Full CMA Report UnderContract
Hot
Heater
Michael Heddle
Minimums and Maximums
A summary of key property attributes in this analysis.

Listing Price between $639,900 and $724,724
Selling Price between $630,000 and $710,000
2-3 Beds
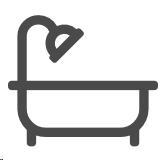

1-2 Baths
1 Half Bath
1,300 to 1,574 Square Feet
$0.96 to $1.04 per Sold Square Foot Year Built between 2014 and 2021

May 27, 2023
Subject Property: 11 Stockbridge Gardens #11, Hamilton
Researched and prepared
LePage State Realty This represents an estimated sale price for this property. It is not the same as the opinion of value in an appraisal developed by a licensed appraiser under the Uniform Standards of Professional Appraisal Practice
by Michael Heddle Royal
Days On Market
The number of days each property has been listed on the market.

Subject Property: 11
May 27, 2023
Stockbridge Gardens #11, Hamilton
0 5 10 15 20 25 30 35 40 35 MIDHURST Ht #38 61 SOHO St #56 49 Aquarius Cr 201 WESTBANK Tl #24 201 WESTBANK Tl #50 201 Westbank Tl #49 201 WESTBANK Tl #47 11 STOCKBRIDGE Gdns #8 1 3 3 6 3 3 5 39 Researched and prepared by Michael Heddle
LePage State Realty This represents an estimated sale price for this property. It is not the same as the opinion of value in an appraisal developed by a licensed appraiser under the Uniform Standards of Professional Appraisal Practice
Royal
Property Locations




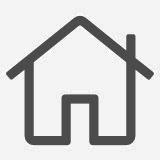
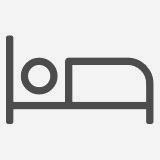

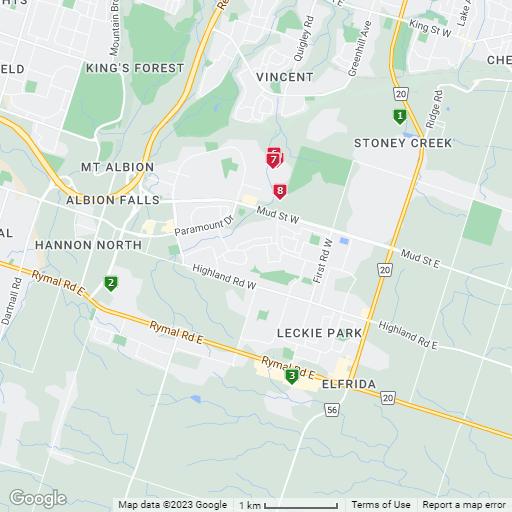
A map showing the subject and comparable properties

Subject Property: 11 Stockbridge Gardens #11, Hamilton May 27, 2023
11 Stockbridge Gardens #11, Hamilton 2 Beds Baths Sq.Ft. 1320 Address Price Date Beds Baths Sq.Ft. 1 35 Midhurst Ht #38, Stoney Creek, L8J 0K9 $724,724 2 3 5/26/23 1,546 2 61 Soho St #56, Hamilton, L8J 0M6 $699,900 2 3 5/24/23 1,574 3 49 Aquarius Cr, Hannon, L0R 1P0 $699,900 2 3 5/24/23 1,561 4 201 Westbank Tl #24, Stoney Creek, L8J 0H4 $710,000 1 2 5/18/23 1,387 5 201 Westbank Tl #50, Hamilton, L8J 0H4 $640,000 1 2 4/14/23 1,383 6 201 Westbank Tl #49, Stoney Creek, L8J 0H4 $635,000 1 2 3/24/23 1,391 7 201 Westbank Tl #47, Stoney Creek, L8J 0H4 $690,000 1 3 4/16/23 1,410 8 11 Stockbridge Gdns #8, Stoney Creek, L8J 0H5 $630,000 1 2 3/2/23 1,300 Researched and prepared by Michael Heddle This represents an estimated sale price for this property. It is not the same as the opinion of value in an appraisal developed by a licensed appraiser under the Uniform Standards of Professional Appraisal Practice
List Price, Sale Price, and Days on Market
List price, and sale price of sold listings, with the number of days each property has been listed on the market.

Subject Property: 11
May 27, 2023
Stockbridge Gardens #11, Hamilton
0K 100K 200K 300K 400K 500K 600K 700K 800K 0 5 10 15 20 25 30 35 40 35 MIDHURST Ht #38 61 SOHO St #56 49 Aquarius Cr 201 WESTBANK Tl #24 201 WESTBANK Tl #50 201 Westbank Tl #49 201 WESTBANK Tl #47 11 STOCKBRIDGE Gdns
724,724 699,900 699,900 679,900 640,000 639,900 699,900 659,000 710,000 640,000 635,000 690,000
1 3 3 6 3 3 5 39 List Price Sale Price DOM Days on Market Researched and prepared by Michael Heddle Royal LePage State Realty This represents an estimated sale price for this property. It is not the same as the opinion of value in an appraisal developed by a licensed appraiser under the Uniform Standards of Professional Appraisal Practice
#8
630,000
Pricing Recommendation
Setting the right price is critical to a successful sale.

General Facts About Pricing

There are many things we can do to help ensure the successful sale of your home--such as sprucing up its appearance and marketing it aggressively--but the single most important thing is choosing the right price.
The best, most reliable way of choosing the right list price for your home is by comparing it to similar properties in the neighborhood. How much are comparable properties currently listed for? How much did comparable properties recently sell for? How are these properties different than yours? Are prices rising or falling? These questions will guide us to the best possible list price for your home: a price that is as high as possible but low enough to generate interest and lead to a quick sale.
Market Statistics
are adjusted for property differences, rounded to the nearest $100.
After comparing your property to similar properties that are on the market now, that recently sold, and that failed to sell, my analysis suggests a realistic list price for your property of:
Subject
11
May 27, 2023
Property:
Stockbridge Gardens #11, Hamilton
Sell Price Sell Price Per Sq. Ft. Average Price: $622,100 Average Price/Sq Ft: $434 High Price: $693,300 High Price/Sq Ft: $500 Median Price: $620,800 Median Price/Sq Ft: $448 Low Price: $576,400 Low Price/Sq Ft: $366
Prices
Researched and prepared by
LePage State Realty This represents an estimated sale price for this property. It is not the same as the opinion of value in an appraisal developed by a licensed appraiser under the Uniform Standards of Professional Appraisal Practice
Michael Heddle Royal
Market Analysis Explanation
An explanation and overview of this market analysis.

This Comparative Market Analysis will help determine the correct list price of your home. Ultimately, the correct list price is the highest possible price the market will bear.
This market analysis is divided into three categories: Comparable homes that are currently for sale 1 2 Comparable homes that were recently sold
3 Comparable homes that failed to sell
Looking at similar homes currently for sale, we can assess the alternatives available to a serious buyer. We can also be sure we are not underpricing your home.
Looking at similar homes sold in the past few months, we can see a clear picture of how the market has valued homes comparable to yours. Banks and other lending institutions also analyze these sales to determine how much they can lend to qualified buyers.
Looking at similar homes that failed to sell, we can avoid pricing at a level that would not attract buyers.
This Comparative Market Analysis has been carefully prepared by analyzing homes similar to yours. The aim of this market analysis is to achieve the highest sale price for your home in a reasonably short period of time.
27, 2023
Subject Property: 11 Stockbridge Gardens #11, Hamilton May
Researched and prepared
LePage State Realty This represents an estimated sale price for this property. It is not the same as the opinion of value in an appraisal developed by a licensed appraiser under the Uniform Standards of Professional Appraisal Practice
by Michael Heddle Royal










 Subject Property: 11 Stockbridge Gardens #11, Hamilton May 27, 2023
Subject Property: 11 Stockbridge Gardens #11, Hamilton May 27, 2023




 Subject Property: 11 Stockbridge Gardens #11, Hamilton May 27,
Subject Property: 11 Stockbridge Gardens #11, Hamilton May 27,




 Subject Property: 11 Stockbridge Gardens #11, Hamilton May 27,
Subject Property: 11 Stockbridge Gardens #11, Hamilton May 27,




 Subject Property: 11 Stockbridge Gardens #11, Hamilton May 27,
Subject Property: 11 Stockbridge Gardens #11, Hamilton May 27,






 Michael Heddle
Michael Heddle























