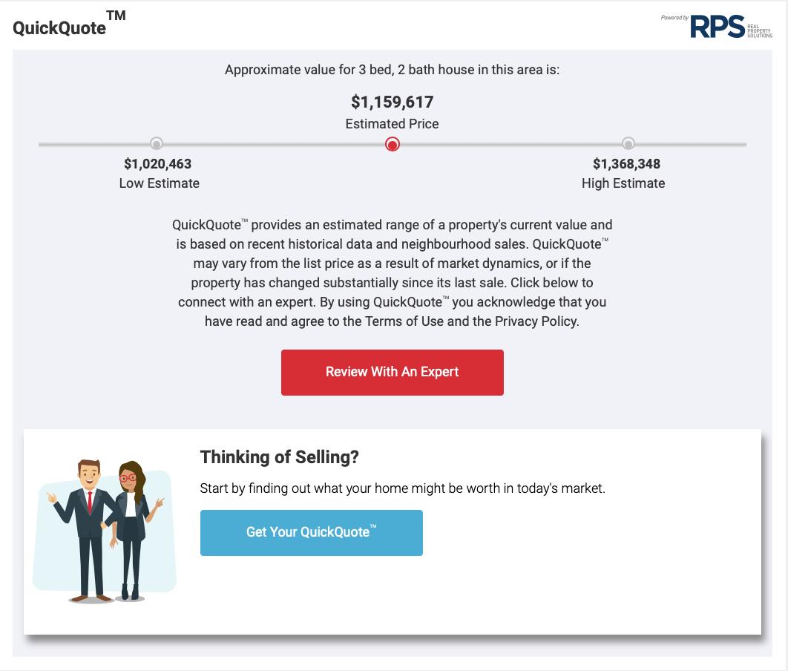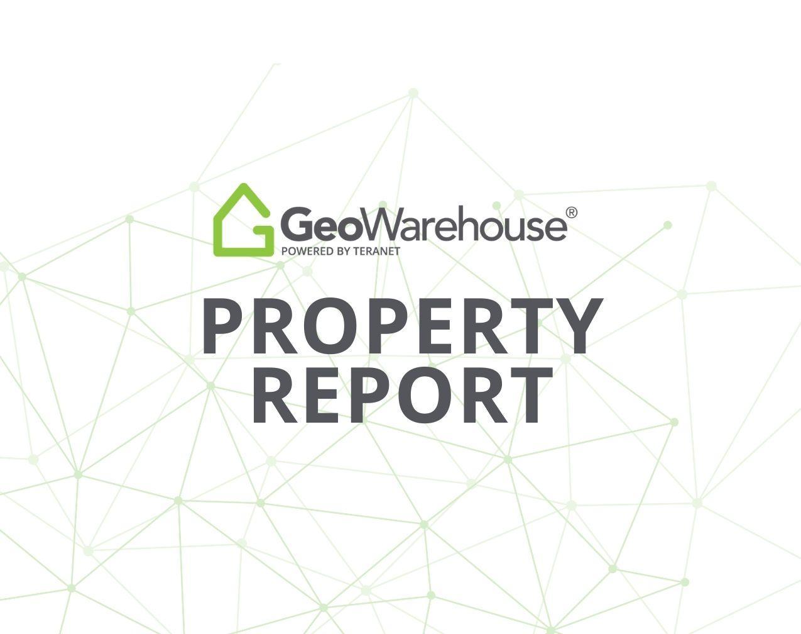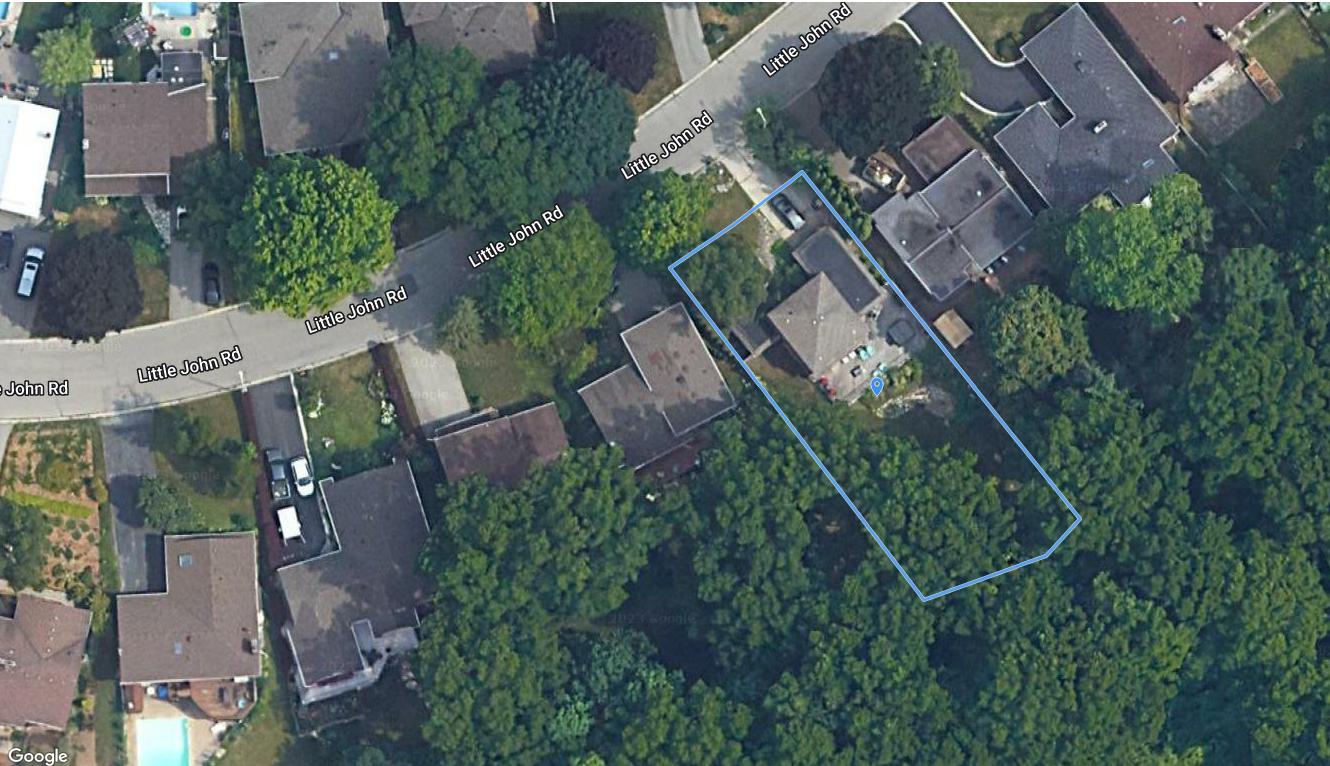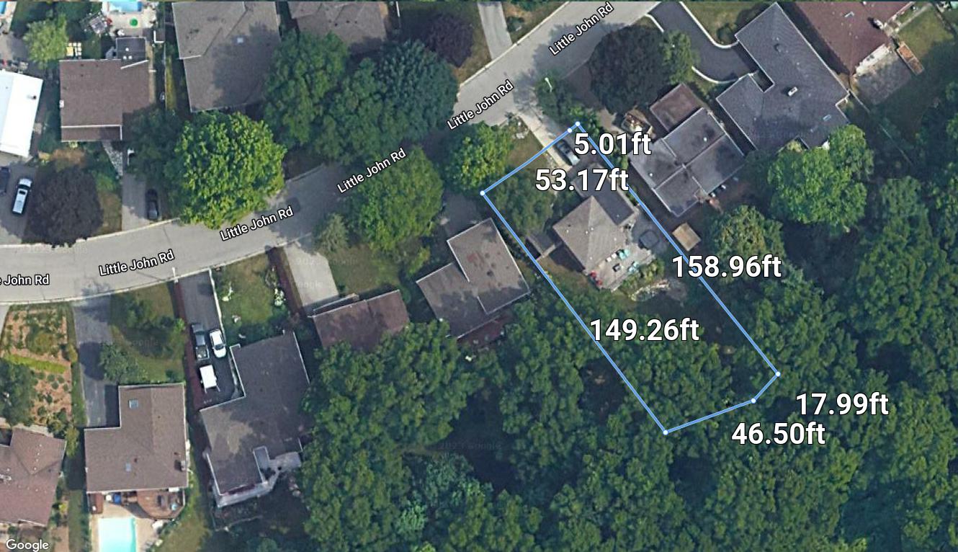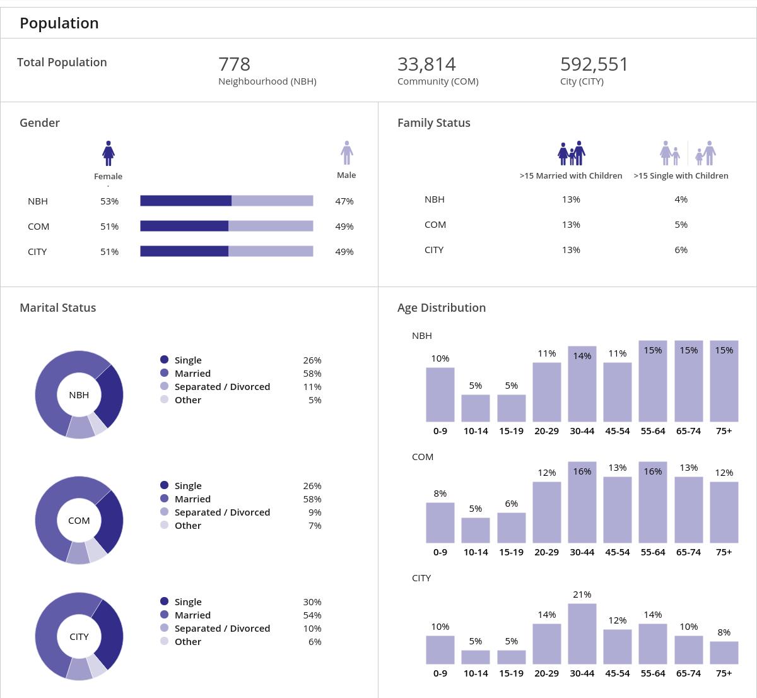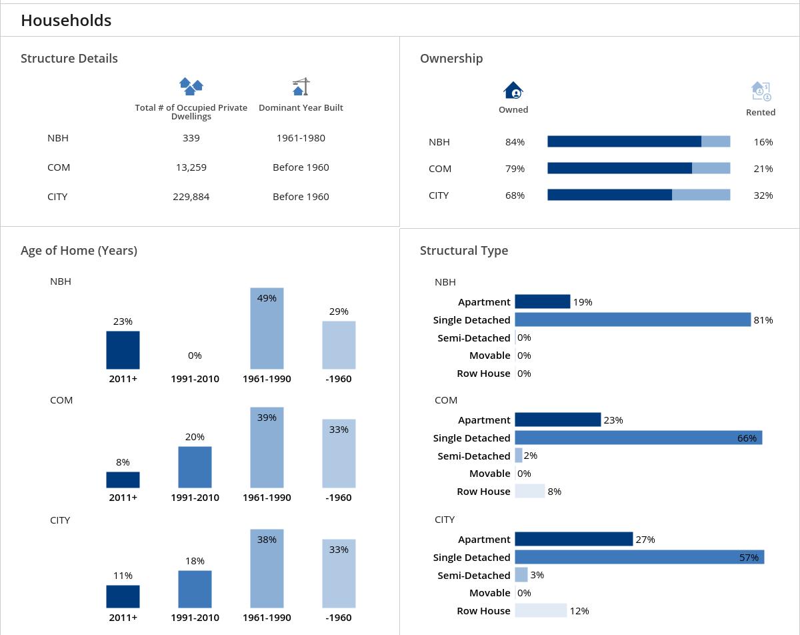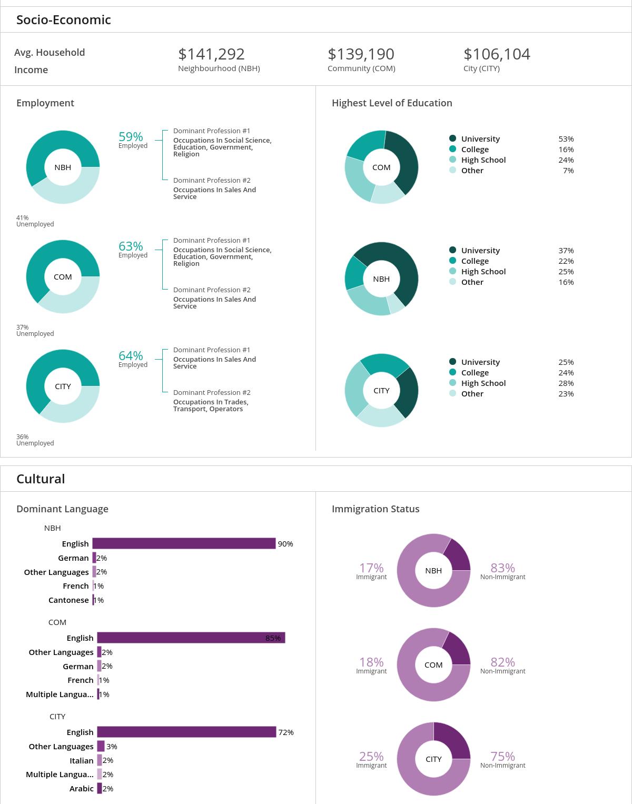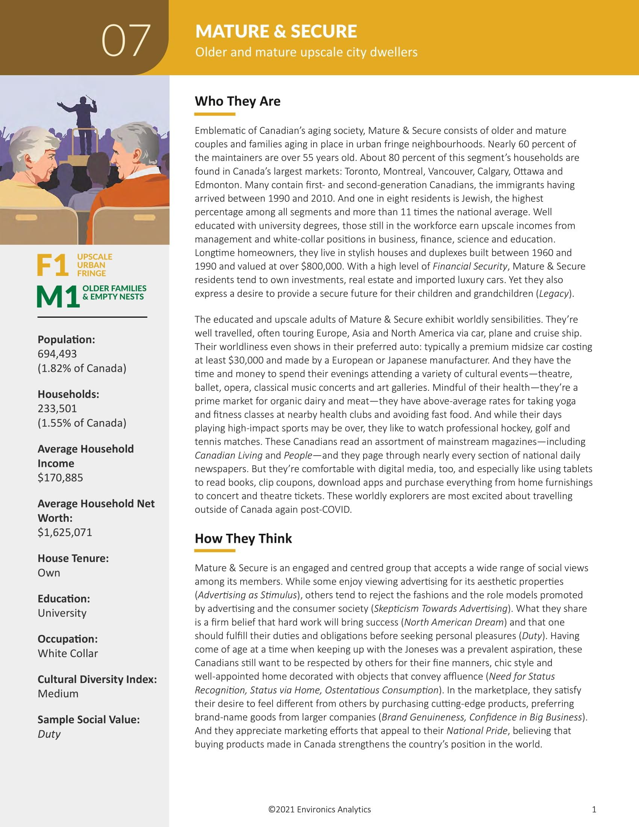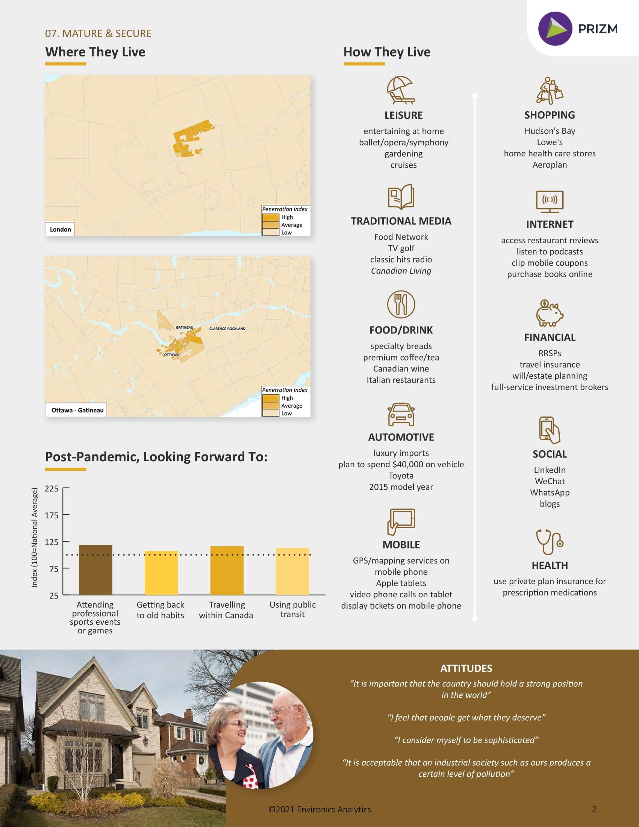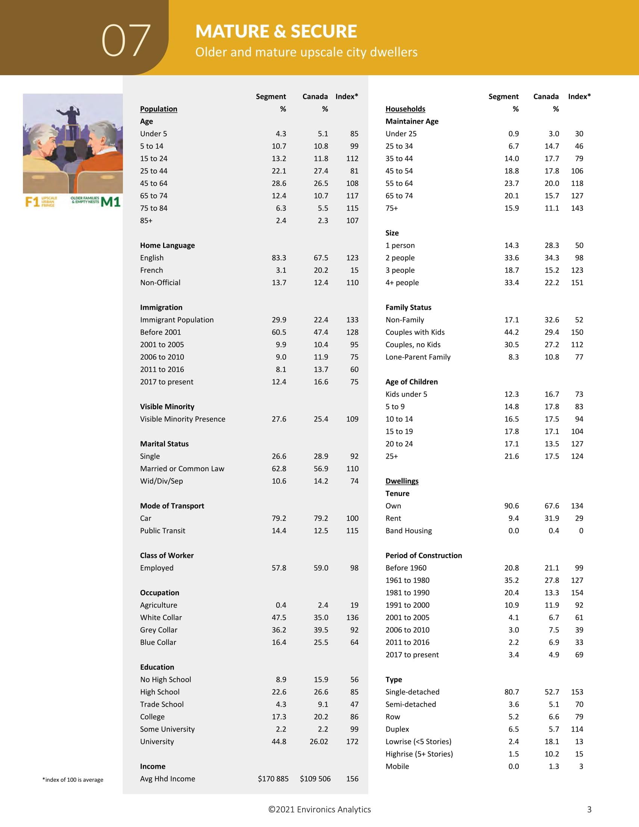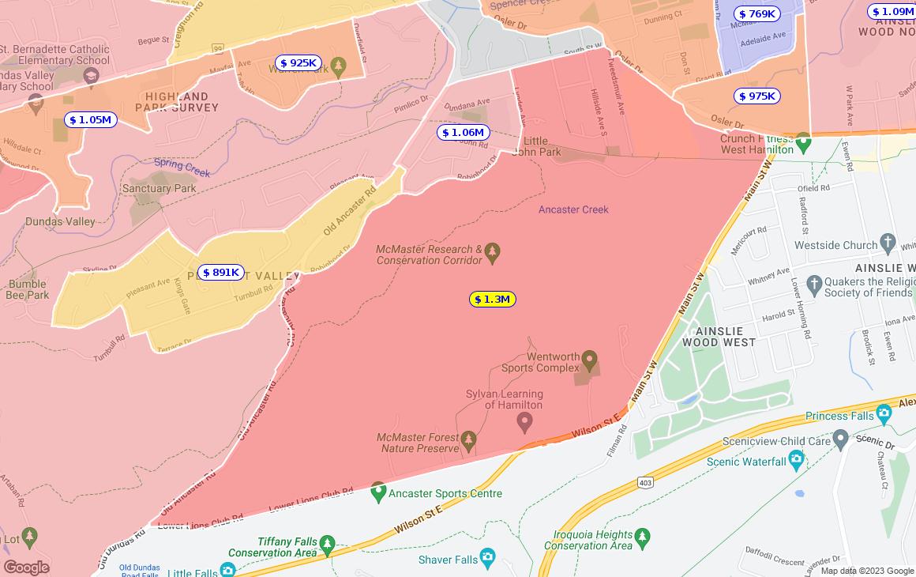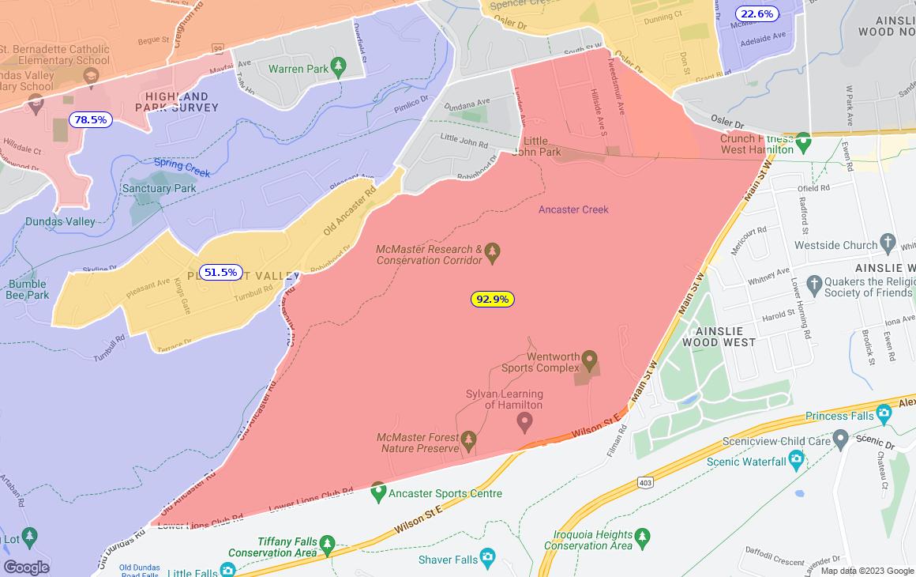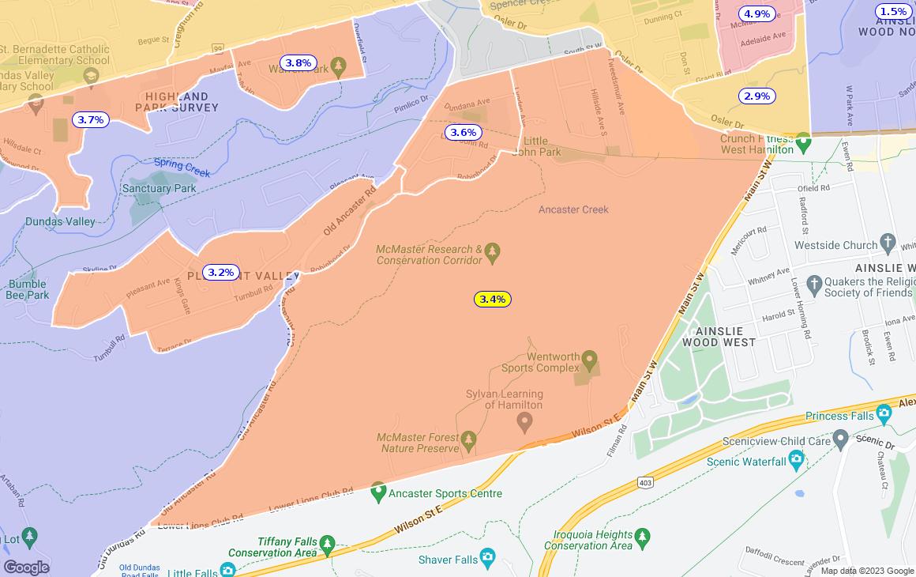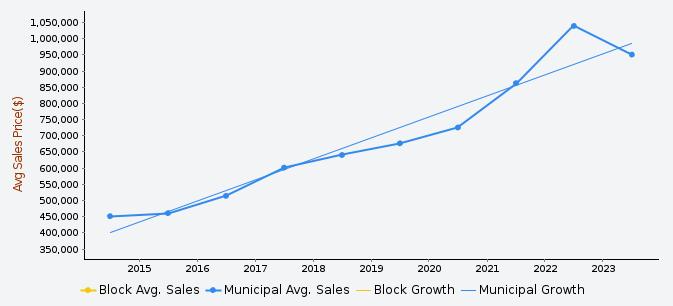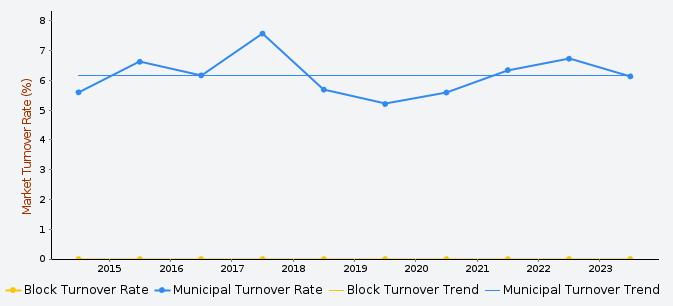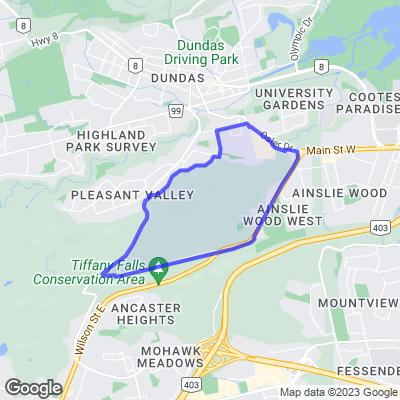Comparable Market Analysis


155 Little John Road, Dundas, ON
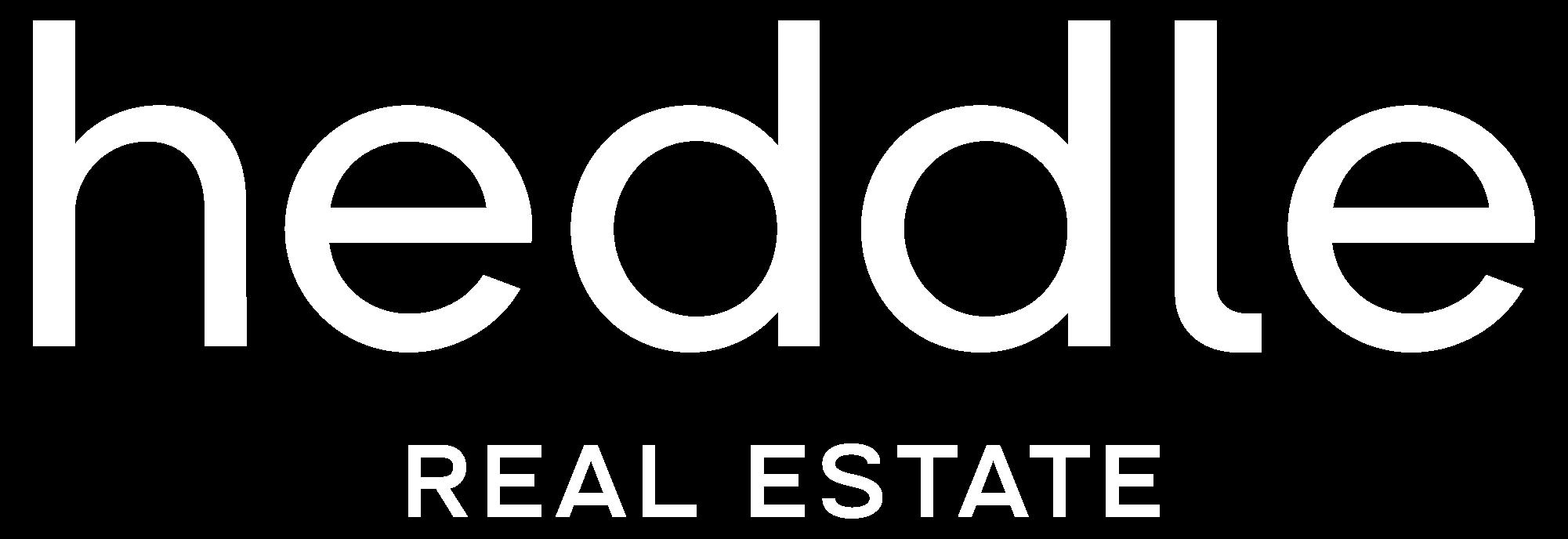
Dear Zec & Leslie,
In response to your request for an evaluation, as a practicing real estate salesperson I am establishing Market Value for Listing purposes
Value is established, for the property at 155 Little John Road. as of this dated letter.
Date: July 25, 2023 Market Value: $1,050,000 (+/- 3%)
There are limiting conditions and assumptions connected with this evaluation done by the herein sales representative:
- It is assumed any MLS® data used is reliable and correct
- The client will not circulate or expose information provided herein without prior approval of the writer

- Any update expected must be requested in writing
- If the herein sales representative is required in a court of law, in relation to this evaluation, the court cost will be $350 per hour.
Please find enclosed some general information about the process of selling real estate. If you have any other questions about preparing your home to ensure that you get the top price the market will bring in, please feel free to contact me. I look forward to helping you with all of your real estate needs and ensuring that you get the best price and terms on the sale of your property!
Sincerely,
Mike Heddle, Hon. B. Comm. Broker
Heddle Real Estate | Team Leader
Royal LePage State Realty, Brokerage

P. (905) 574-7441
F. (905) 662-2227
www.LiveInHamilton.ca
Subject Property: 155 Little John Road, Dundas, L9H 4H2 July 25, 2023
Brief Summary of Comparable Properties


A brief summary of the subject and comparable properties in this market analysis

Address L/S Price Beds Baths SqFt Tot MLS# DOM Status Dt Sub Type Status: Active 155 Little John Road Freehold 3 1/1 1,595 4 Freehold 61 Newcombe Road $1,399,000 H4169569 7/20/23 3/1 2,330 5 4 Freehold 7 GIFFIN Road $1,199,000 40445473 6/30/23 2/1 2,522 25 2,426 $1,299,000 4 Average 2/0 15 Address L/S Price Beds Baths SqFt Tot MLS# DOM Status Dt Sub Type Status: Sold 155 Little John Road Freehold 3 1/1 1,595 4 Freehold 102 ROBINHOOD Drive $1,210,000 H4169544 7/23/23 3/0 1,579 4 4 Freehold 4 HILLSIDE Avenue $929,900 H4166201 6/19/23 2/0 2,392 5 3 Freehold 43 JEROME PARK Drive $1,100,000 H4165801 6/14/23 2/1 1,990 6 4 Freehold 59 SKYLINE Drive $1,099,000 H4163392 5/13/23 2/0 1,124 1 3 Freehold 19 TURNBULL Road $1,145,000 H4162077 5/24/23 2/0 1,375 23 1,692 $1,096,780 4 Average 2/0 8 Summary Status Total Avg $ Per Sq.Ft. Avg Price Avg DOM High Low Median Active 2 $1,299,000 $1,299,000 $1,199,000 $1,399,000 $537.93 15 Sold 5 $1,096,780 $1,100,000 $929,900 $1,210,000 $703.66 8 $1,154,557 $1,145,000 $929,900 7 $1,399,000 Total $656.31 10 Total - Adjusted $1,013,593 $1,110,250 $675,650 7 $1,180,000 $599.42 10 Researched and prepared by Michael Heddle Royal LePage State Realty This represents an estimated sale price for this property. It is not the same as the opinion of value in an appraisal developed by a licensed appraiser under the Uniform Standards of Professional Appraisal Practice
Price Adjustments

The subject property vs comparable properties.
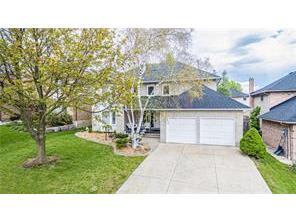


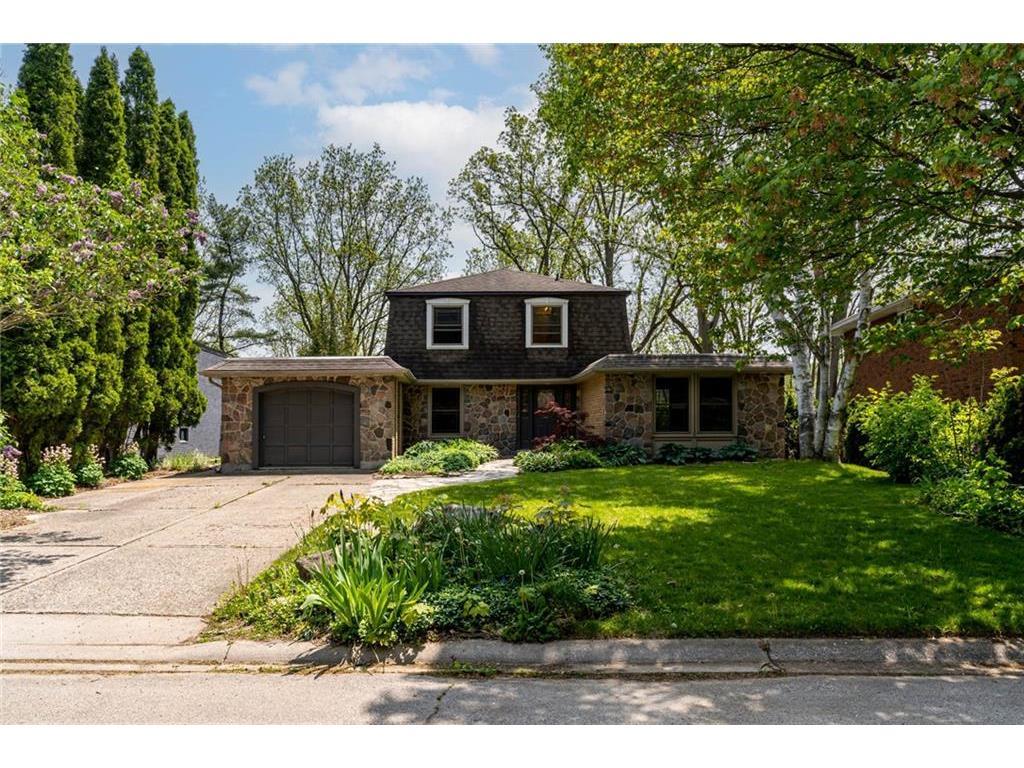 Subject Property: 155 Little John Road, Dundas, L9H 4H2 July 25,
Subject Property: 155 Little John Road, Dundas, L9H 4H2 July 25,
2023
MLS#® List Date 7/15/2023 List Price Status Residential Prop Type Freehold Sub Type Trans Type Sale Region Hamilton Munic/Area Dundas (41) Nbrd/SubArea Pleasant Valley (414) Beds 3 Total Baths 1.1 # Rooms 7 Basement Full Parking 7 Garage 1 spaces / Attached Acres/Range less than .50 SqFt/Range 1,595 Lot Frontage 58.08 YrBuilt/Age less than .50 Taxes/Year $5,547 Total # Units Heat Source Gas Heat Type Forced Air Air Condtn - / Central Air 2 Storey Style/Type Sold Date Sold Price Bsmnt Finish Partially Finished Frontage 58.08 Depth 158.48 Price Total Adjustments Adjusted Price 61 Newcombe Road H4169569 07/20/2023 $1,399,000 Active Residential Freehold Sale Hamilton Dundas (41) Governor's Rd (410) -35,000 4 3.10 -70,000 11 Full - Fully Finished - Walk-Out 4 2,330 -183,750 48.30 x 138.30 - / 16-30 Years $6,949 Gas Forced Air 2 Storey Fully Finished 48.30 138.30 $-288,750 $1,110,250 $1,399,000 7 GIFFIN Road 40445473 06/30/2023 $1,199,000 Active Residential Freehold Sale Hamilton Dundas (41) Highland Park (413) -35,000 4 3.00 -55,000 12 Full - Partially Finished 6 2,522 -231,750 58.00 x 100.00 1987 / 31-50 Years $6,679 Gas Forced Air Yes / Central Air 2 Storey Partially Finished 58.00 100.00 $-321,750 $877,250 $1,199,000 Researched and prepared
This represents an estimated sale price for this property. It is not the same as the opinion of value in an appraisal developed by a licensed appraiser under the Uniform Standards of Professional Appraisal Practice
155 Little John Road
by Michael Heddle Royal LePage State Realty
Price Adjustments

The subject property vs comparable properties.
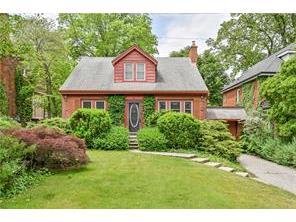
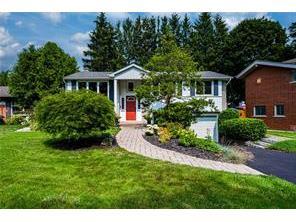

 Subject Property: 155 Little John Road, Dundas, L9H 4H2 July 25,
Subject Property: 155 Little John Road, Dundas, L9H 4H2 July 25,
2023
MLS#® List Date 7/15/2023 List Price Status Residential Prop Type Freehold Sub Type Trans Type Sale Region Hamilton Munic/Area Dundas (41) Nbrd/SubArea Pleasant Valley (414) Beds 3 Total Baths 1.1 # Rooms 7 Basement Full Parking 7 Garage 1 spaces / Attached Acres/Range less than .50 SqFt/Range 1,595 Lot Frontage 58.08 YrBuilt/Age less than .50 Taxes/Year $5,547 Total # Units Heat Source Gas Heat Type Forced Air Air Condtn - / Central Air 2 Storey Style/Type Sold Date Sold Price Bsmnt Finish Partially Finished Frontage 58.08 Depth 158.48 Price Total Adjustments Adjusted Price 102 ROBINHOOD Drive H4169544 07/19/2023 $1,150,000 Sold Residential Freehold Sale Hamilton Dundas (41) Pleasant Valley (414) -35,000 4 3.00 -55,000 11 Full - Fully Finished - Walk-Up 4 1,579 4,000 61.30 x 135.33 1966 / 51-99 Years $5,380 Gas Forced Air Bungalow/Ranch - Raised 11/14/2023 $1,210,000 Fully Finished 61.30 135.33 $-86,000 $1,124,000 $1,210,000 4 HILLSIDE Avenue H4166201 06/14/2023 $899,900 Sold Residential Freehold Sale Hamilton Dundas (41) Pleasant Valley (414) -35,000 4 2.00 -20,000 10 Full - Unfinished 3 2,392 -199,250 45.00 x 110.00 - / 51-99 Years $5,283 Electric Baseboard 2 Storey 07/26/2023 $929,900 Unfinished 45.00 110.00 $-254,250 $675,650 $929,900 Researched and
This represents an estimated sale price for this property. It is not the same as the opinion of value in an appraisal developed by a licensed appraiser under the Uniform Standards of Professional Appraisal Practice
155 Little John Road
prepared by Michael Heddle Royal LePage State Realty
Price Adjustments

The subject property vs comparable properties.
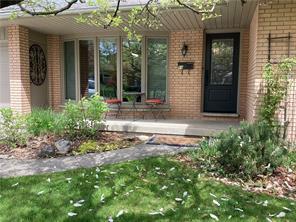
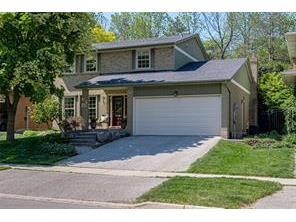


2023
Subject Property: 155 Little John Road, Dundas, L9H 4H2 July
25,
MLS#® List Date 7/15/2023 List Price Status Residential Prop Type Freehold Sub Type Trans Type Sale Region Hamilton Munic/Area Dundas (41) Nbrd/SubArea Pleasant Valley (414) Beds 3 Total Baths 1.1 # Rooms 7 Basement Full Parking 7 Garage 1 spaces / Attached Acres/Range less than .50 SqFt/Range 1,595 Lot Frontage 58.08 YrBuilt/Age less than .50 Taxes/Year $5,547 Total # Units Heat Source Gas Heat Type Forced Air Air Condtn - / Central Air 2 Storey Style/Type Sold Date Sold Price Bsmnt Finish Partially Finished Frontage 58.08 Depth 158.48 Price Total Adjustments Adjusted Price 43
H4165801 06/08/2023 $1,049,000 Sold Residential Freehold Sale Hamilton Dundas (41) Highland Park (413) 3 2.10 -35,000 9 Full - Fully Finished 4 1,990 -98,750 50.00 x 134.90 - / 31-50 Years $5,581 Gas Forced Air 2 Storey 08/22/2023 $1,100,000 Fully Finished 50.00 134.90 $-133,750 $966,250 $1,100,000 59
H4163392 05/12/2023 $1,099,000 Sold Residential Freehold Sale Hamilton Dundas (41) Pleasant Valley (414) -35,000 4 2.00 -20,000 9 Full - Fully Finished 5 1,124 117,750 50.00 x 200.38 1968 / 51-99 Years $5,411 Gas Forced Air Bungalow 08/15/2023 $1,099,000 Fully Finished 50.00 200.38 $62,750 $1,161,750 $1,099,000 Researched
This represents an estimated sale price for this property. It is not the same as the opinion of value in an appraisal developed by a licensed appraiser under the Uniform Standards of Professional Appraisal Practice
155 Little John Road
JEROME PARK Drive
SKYLINE Drive
and
prepared by Michael Heddle Royal LePage State Realty
Price Adjustments

The subject property vs comparable properties.
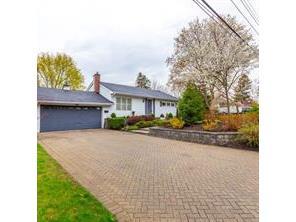

 Subject Property: 155 Little John Road, Dundas, L9H 4H2 July 25, 2023
Subject Property: 155 Little John Road, Dundas, L9H 4H2 July 25, 2023
MLS#® List Date 7/15/2023 List Price Status Residential Prop Type Freehold Sub Type Trans Type Sale Region Hamilton Munic/Area Dundas (41) Nbrd/SubArea Pleasant Valley (414) Beds 3 Total Baths 1.1 # Rooms 7 Basement Full Parking 7 Garage 1 spaces / Attached Acres/Range less than .50 SqFt/Range 1,595 Lot Frontage 58.08 YrBuilt/Age less than .50 Taxes/Year $5,547 Total # Units Heat Source Gas Heat Type Forced Air Air Condtn - / Central Air 2 Storey Style/Type Sold Date Sold Price Bsmnt Finish Partially Finished Frontage 58.08 Depth 158.48 Price Total Adjustments Adjusted Price 19 TURNBULL
H4162077 05/01/2023 $1,185,000 Sold Residential Freehold Sale Hamilton Dundas (41) Pleasant Valley (414) 3 2.00 -20,000 8 Full - Fully Finished - Walk-Out 6 1,375 55,000 100.00 x 123.00 1955 / 51-99 Years $5,853 Gas Baseboard, Forced Air Bungalow 06/28/2023 $1,145,000 Fully Finished 100.00 123.00 $35,000 $1,180,000 $1,145,000 Researched and prepared by Michael Heddle Royal LePage State Realty This represents an estimated sale price for this property. It is not the same as the opinion of value in an appraisal developed by a licensed appraiser under the Uniform Standards of Professional Appraisal Practice
155 Little John Road
Road
Client Full CMA Report UnderContract

7/25/2023
61 Newcombe Road , Dundas, Ontario L9H 7T3 Status : MLS® #: H4169569 Active Region : Hamilton Property Type: Residential Sub Type: Freehold Muicipality : Dundas (41) Neighbourhoo d: Governor's Rd (410) L Price: $1,399,000 Transaction: Sale Style: 2 Storey Ownrshp Type: Bed: 4 Rooms: 3 Age: 16-30 Years Sq Ft: 2,330 Fronting On: East Baths: 17 2 pc Bath: 3 pc Bath: 4 pc Bath: 5+ pc Bath: 1 1 2 0 Lot Frontage: Lot Depth: Lot Shape: Lot Irregularities: 48.30 138.30 Irregular 28.49' at back of lot Taxes: 6,949.00 Cross Street: Pririe Drive Directions : Governor's Rd to Pirie Drive, then north on Newcombe Rd Property Details - Exterior Water Source: Type: Foundation : Amps: Poured Concrete Detached Location : Urban Year Built: Acres: Pool: Shingles Rplc: 3rd Party Measuring Service Municipal Driveway/Park Spcs: Area Influences: Greenbelt/Conservation, Park, Schools 4 Garage/Parking : Attached, Inside Entry Garage Spacs: 2 Exterior Finish: Brick, Stone Driveway : Asphalt Property DetailsInterior Basemt Size: Basemt Finish: Heat Source: A/C Type: Rental Items: Interior Features: Room Name Level L/W/H Imperial Heat Type: Fully Finished Full Gas Forced Air Condo Fee: Included In Fees: Inclusions: Exclusions: Central Air Laundry Access: Pet Permit: Locker: Carpet Free, Central Vacuum, Security System Roof Type: Asphalt Shingle Sq Ft/Src: Fridge, stove, OTR microwave, dishwasher, washer, dryer, ELFs, Blinds/shutters, AGDO + remote(s), pool table and accessories Wireless Security Cameras DOM: Commence Date: Selling Date: 07/20/2023 5 Foyer M 13ft. 11in. x 6ft. 0in. x 0ft. 0in. Living Room M 17ft. 10in. x 13ft. 7in. x 0ft. 0in. Dining Room M 16ft. 3in. x 11ft. 11in. x 0ft. 0in. Eat in Kitchen M 11ft. 1in. x 11ft. 0in. x 0ft. 0in. Dinette M 13ft. 2in. x 7ft. 2in. x 0ft. 0in. Bathroom M 5ft. 8in. x 4ft. 7in. x 0ft. 0in. Primary Bedroom 2 18ft. 2in. x 13ft. 9in. x 0ft. 0in. Ensuite 2 10ft. 11in. x 8ft. 7in. x 0ft. 0in. Bedroom 2 12ft. 11in. x 12ft. 3in. x 0ft. 0in. Bedroom 2 14ft. 5in. x 10ft. 11in. x 0ft. 0in. Bedroom 2 11ft. 3in. x 10ft. 11in. x 0ft. 0in. Bathroom 2 12ft. 11in. x 5ft. 6in. x 0ft. 0in. Laundry Room LLP 6ft. 10in. x 5ft. 2in. x 0ft. 0in. Family Room B 15ft. 3in. x 12ft. 10in. x 0ft. 0in. Recreation Room B 17ft. 0in. x 11ft. 10in. x 0ft. 0in. Den B 14ft. 1in. x 9ft. 8in. x 0ft. 0in. Bathroom B 9ft. 1in. x 6ft. 9in. x 0ft. 0in.
Researched and prepared by This is a comparative market analysis and should not be considered an appraisal. All information regardless of source is deemed reliable but not guaranteed. All rights reserved. Copyright RAHB 2023.
Hot Water Heater
Michael Heddle
Client Full CMA Report
Listing Brokerage: Royal LePage State Realty
Client
UnderContract
Fantastic opportunity to own a home backing onto treed greenspace of Delottinville Park in desirable Governors neighbourhood. 4 bedrooms, 3 1/2 baths, finished basement and large fenced yard close to parks and schools make this an ideal family home. Private backyard. Carpet free. High-speed internet. Gas hookup available for stove, dryer, and BBQ. The walkout basement has large windows to enjoy green views, pot lights, gas fireplace, den and 3pxc bath. Main floor has a large living room with fireplace, separate dining room and dinette with walk out to a deck with glass-panel railing. Kitchen has a breakfast bar counter. Large primary bedroom has a large walk-in closet with custom built-in organizers. Over 3000 sq ft of finished living space. Close to Dundas Valley Golf and Curling Club Steps to Dundas Valley Conservation Area and Bruce Trail . Come and see all that this home and area have to offer

This
Researched and prepared by
CARBONMONOX,CENTRALVAC,DISHWASHER,DRYER,GDO,MICRO WAVE,RANGEHOOD,REFRIGERATOR,SMOKEDETECTOR,STOVE,W ASHER,WINDCOVR;
. All
7/25/2023
Remarks:
Status : MLS®
Active Region :
Property Type: Residential Sub Type: Freehold Muicipality
Neighbourhoo d:
(413) L Price: $1,199,000 Transaction: Sale Style: 2 Storey Ownrshp Type: Freehold Bed: 4 Rooms: 3 Age: 31-50 Years Sq Ft: 2,522 Fronting On: North Baths: 12 2 pc Bath: 3 pc Bath: 4 pc Bath: 5+ pc Bath: 1 0 2 0 Lot Frontage: Lot Depth: Lot Shape: Lot Irregularities: 58.00 100.00 Taxes: 6,679.38 Cross Street: Moss Blvd Directions : Governors Rd to Moss to Giffin Property Details - Exterior Water Source: Type: Foundation : Amps: Concrete Block Detached Location : Urban Year Built: 1987 Acres: Pool: Shingles Rplc: 2016 Owner Municipal Driveway/Park Spcs: Area Influences: Greenbelt/Conservation, Park, Public Transit, Quiet Area, Schools 6 Garage/Parking : Garage Spacs: 2 Exterior Finish: Brick, Vinyl Siding Driveway : Concrete Property DetailsInterior Basemt Size: Basemt Finish: Heat Source: A/C Type: Rental Items: Interior Features: Room Name Level L/W/H Imperial Heat Type: Partially Finished Full Gas Forced Air Condo Fee: Included In Fees: Inclusions: Exclusions: Central Air Laundry Access: Pet Permit: Locker: Auto Garage Door Remote(s), Other (see Remarks) Roof Type: Asphalt Shingle Sq Ft/Src:
7 GIFFIN Road , Dundas, Ontario L9H 6S1
#: 40445473
Hamilton
: Dundas (41)
Highland Park
and
and window coverings. DOM: Commence Date: Selling Date: 06/30/2023 25 Family Room M 17' 6" X 14' 1" Kitchen M 17' 6" X 12' 0" Dining Room M 16' 0" X 12' 0" Living Room M 16' 0" X 12' 0" Bathroom M Primary Bedroom 2 20' 0" X 12' 6" Bathroom 2 Bedroom 2 11' 0" X 11' 6" Bedroom 2 13' 0" X 12' 0" Bedroom 2 12' 6" X 12' 0" Bathroom 2 Workshop B 25' 0" X 11' 0" Hot Water Heater
Refrigerator, Stove, Dishwasher, Microwave, Washer
Dryer
ELF's
is a comparative market analysis and should not be considered an appraisal. All information regardless of source is deemed reliable but not guaranteed. All rights reserved. Copyright RAHB 2023.
Michael Heddle
Client Full CMA Report
Listing Brokerage: Royal LePage Realty Plus Oakville, Brokerage
Client Remarks:
UnderContract
Fabulous location in Highland park, in sought after Dundas. Quiet neighbourhood is just steps away from the Dundas Valley Conservation area . Grand foyer entrance with Scarlett O'Hara staircase is only the start. The large eat-in kitchen with granite countertops and large family room with fireplace both have sliding door walk outs onto a sprawling back deck perfect for entertaining! This home has 4 generous sized bedrooms, the Primary has a walk-in closet with an ensuites. Basement features a large workshop and an oversized cold cellar. Shingles replaced in 2016. Both Catholic and Public Elementary Schools within walking distance as well as Dundas Valley High School . Rm sizes approx.
102 ROBINHOOD Drive , Dundas, Ontario L9H 4G4

MLS® #: H4169544
Region : Hamilton Property Type: Residential Sub Type: Freehold
Muicipality : Dundas (41)
Neighbourhoo d: Pleasant Valley (414)
Transaction: Sale
L Price: $1,150,000
S Price: $1,210,000
Ownrshp Type:
Age: 51-99 Years Sq Ft: 1,579 Fronting On: West
Style: Bungalow/Ranch - Raised
TURN
7/25/2023
Status :
Sold
Bed: 4 Rooms: 3
Baths: 19 2 pc Bath: 3 pc Bath: 4 pc Bath: 5+ pc Bath: 0 2 1 0 Lot Frontage: Lot Depth: Lot Shape: Lot Irregularities: 61.30 135.33 Rectangular Taxes: 5,379.63 Cross Street:
Directions
Property Details - Exterior Water Source: Type: Foundation : Amps: Concrete Block Detached Location : Urban Year Built: 1966 Acres: Pool: Shingles Rplc: 3rd Party Measuring Service Municipal Driveway/Park Spcs: Area Influences: Greenbelt/Conservation, Park, Public Transit, Quiet Area, Schools 4 Garage/Parking : Built-In,
Garage
1 Exterior Finish: Brick, Vinyl Siding, Wood Driveway : Asphalt Property DetailsInterior Basemt Size: Basemt Finish: Heat Source: A/C Type: Interior Features: Heat Type: Fully Finished Full Gas Forced Air Condo Fee: Included In Fees: Central Air Laundry Access: In-Suite Pet Permit: Locker: Auto Garage Door Remote(s) Roof Type: Asphalt Shingle Sq Ft/Src: DOM: Commence Date: Selling Date: 07/19/2023 11/14/2023 4 Researched and prepared by This is a comparative market analysis and should not be considered an appraisal. All information regardless of source is deemed reliable but not guaranteed. All rights reserved. Copyright RAHB 2023.
LITTLE JOHN RD
: FROM SOUTH ST W, TURN ONTO LYNDEN AVE,
RIGHT ONTO LITTLE JOHN, TURN LEFT ONTO
Inside Entry
Spacs:
Michael Heddle
LL 12ft. 1in.
Hot Water Heater
Inclusions:
ALL LIGHT FIXTURES, ALL WINDOW COVERINGS, FRIDGE, STOVE, DISHWASHER, WASHER, DRYER GARAGE DOOR OPENER
This raised ranch bungalow is an absolute gem with 3+1 bedrooms, 3 baths and an abundance of extra space for any growing family! Situated in the highly sought after “Sherwood Forest” side of Pleasant Valley on a quiet winding street full of unique mid -century modern homes. From the welcoming curb appeal to the open concept living and dining space with original hardwood flooring, this home presents as a bright, spacious and comfortable family home. The kitchen enjoys a generous amount of maple cabinets, an island for food prep and seating, and black appliances. A vaulted ceiling family room provides additional space and features entry to the back deck that overlooks well-kept gardens. An ample sized primary bedroom features a 3-piece ensuite, a second bedroom includes a built-in double bed with chest of drawers, and a third bedroom and 4-piece bath completes the upper level. The abundance of space continues into the lower level with a sizable rec room featuring a brick fireplace, a roomy fourth bedroom, 2 office spaces, a 3-piece bath, laundry and utility rooms, walk up to the back yard, and inside access to the garage. Don’t miss this move-in ready family home!
Michael Heddle
Researched and prepared by This is a comparative market analysis and should not be considered an appraisal. All information regardless of source is deemed reliable but not guaranteed. All rights reserved. Copyright RAHB 2023.
7/25/2023
Items: Room Name Level L/W/H Imperial
Client Full CMA Report UnderContract Rental
Exclusions: Foyer M 6ft. 2in. x 6ft. 2in. x 0ft. 0in. Living Room M 17ft. 0in. x 11ft. 3in. x 0ft. 0in. Dining Room M 9ft. 8in. x 9ft. 0in. x 0ft. 0in. Eat in Kitchen M 13ft. 0in. x 11ft. 7in. x 0ft. 0in. Family Room M 19ft. 7in. x 12ft. 11in. x 0ft. 0in. Primary Bedroom M 19ft. 4in. x 10ft. 0in. x 0ft. 0in. Bathroom M 0ft. 0in. x 0ft. 0in. x 0ft. 0in. Bedroom M 12ft. 7in. x 11ft. 2in. x 0ft. 0in. Bedroom M 13ft. 7in. x 8ft. 5in. x 0ft. 0in. Bathroom M 0ft. 0in. x 0ft. 0in. x 0ft. 0in. Recreation Room LL 26ft. 7in. x 12ft. 9in. x 0ft. 0in. Bathroom LL 0ft. 0in. x 0ft. 0in. x 0ft. 0in. Bedroom LL 12ft. 9in. x 11ft. 1in. x 0ft. 0in. Office LL 11ft. 8in. x 8ft. 8in. x 0ft. 0in. Office LL 12ft. 0in. x 9ft. 11in. x 0ft. 0in. Laundry Room LL 8ft. 11in. x 6ft. 1in. x 0ft. 0in.
Storage Room
x 8ft. 9in. x 0ft. 0in.
LL 7ft. 4in. x 4ft. 1in. x 0ft. 0in.
Storage Room
Room LL 10ft. 1in. x 8ft. 7in. x 0ft. 0in.
Storage
Listing Brokerage: RE/MAX Escarpment Realty Inc.
Client Remarks:
Listing Brokerage: Royal LePage State Realty
Client Remarks:
This home is so much larger than it appears! Boasting over 2,300 sq/ft above grade! This quintessential Dundas home sits on a 45ft x 110ft lot. Features a huge 2 storey addition, 4 large bedrooms, 2 full bathrooms, 2 gas fireplaces, main floor office /den, traditional living/dining area & oversized main floor family room, single attached garage & long concrete driveway. Property will require updates but has so much potential to make this your forever home. Tucked away on a mature tree lined street close to Hill Side Park and access to the Rail Trail . Only a short distance from McMaster University/Hospital, University Plaza or quaint downtown Dundas.

Researched and prepared by
This is a comparative market analysis and should not be considered an appraisal. All information regardless of source is deemed reliable but not guaranteed. All rights reserved. Copyright RAHB 2023.
7/25/2023
UnderContract 4 HILLSIDE Avenue S , Dundas, Ontario L9H 4H8 Status : MLS® #: H4166201 Sold Region : Hamilton Property Type: Residential Sub Type: Freehold Muicipality : Dundas (41) Neighbourhoo d: Pleasant Valley (414) L Price: $899,900 S Price: $929,900 Transaction: Sale Style: 2 Storey Ownrshp Type: Bed: 4 Rooms: 2 Age: 51-99 Years Sq Ft: 2,392 Fronting On: East Baths: 12 2 pc Bath: 3 pc Bath: 4 pc Bath: 5+ pc Bath: 0 0 2 0 Lot Frontage: Lot Depth: Lot Shape: Lot Irregularities: 45.00 110.00 Rectangular Taxes: 5,283.35 Cross Street: South St W Directions : Osler Dr to South St W to Hillside Ave S Property Details - Exterior Water Source: Type: Foundation : Amps: Concrete Block Detached Location : Urban Year Built: Acres: Pool: Shingles Rplc: 3rd Party Measuring Service Municipal Driveway/Park Spcs: Area Influences: Greenbelt/Conservation, Hospital, Library, Public Transit, Schools 3 Garage/Parking : Attached Garage Spacs: 1 Exterior Finish: Aluminum Siding, Brick Driveway : Concrete Property DetailsInterior Basemt Size: Basemt Finish: Heat Source: A/C Type: Rental Items: Interior Features: Room Name Level L/W/H Imperial Heat Type: Unfinished Full Electric Baseboard Condo Fee: Included In Fees: Inclusions: Exclusions: None Laundry Access: In-Suite Pet Permit: Locker: Roof Type: Asphalt Shingle Sq Ft/Src: All appliances (as-is condition), ELFs, Window coverings None. DOM: Commence Date: Selling Date: 06/14/2023 07/26/2023 5 Office M 11ft. 0in. x 12ft. 5in. x 0ft. 0in. Eat in Kitchen M 13ft. 0in. x 9ft. 3in. x 0ft. 0in. Bathroom M 0ft. 0in. x 0ft. 0in. x 0ft. 0in. Family Room M 24ft. 0in. x 17ft. 5in. x 0ft. 0in. Dining Room M 11ft. 0in. x 9ft. 5in. x 0ft. 0in. Living Room M 19ft. 0in. x 11ft. 0in. x 0ft. 0in. Primary Bedroom 2 15ft. 8in. x 13ft. 5in. x 0ft. 0in. Bedroom 2 11ft. 5in. x 10ft. 7in. x 0ft. 0in. Bedroom 2 12ft. 0in. x 10ft. 0in. x 0ft. 0in. Bathroom 2 9ft. 2in. x 8ft. 8in. x 0ft. 0in. Bedroom 2 12ft. 0in. x 11ft. 0in. x 0ft. 0in. Den 2 7ft. 3in. x 6ft. 2in. x 0ft. 0in.
Client Full CMA Report
Hot Water Heater
Michael Heddle
FRIDGE IN KITCHEN AND BASEMENT, STOVE, HOODFAN, DISHWASHER, WASHER, DRYER, ELFs, FURNACE, , CENTRAL AIR, GAZEBO, ELECTRIC GARAGE OPENER AND HANDHELD OPENER, ALL WINDOW COVERINGS, ALL CURTAIN
, BBQ

7/25/2023
UnderContract 43 JEROME PARK Drive , Dundas, Ontario L9H 6H1 Status : MLS® #: H4165801 Sold Region : Hamilton Property Type: Residential Sub Type: Freehold Muicipality : Dundas (41) Neighbourhoo d: Highland Park (413) L Price: $1,049,000 S Price: $1,100,000 Transaction: Sale Style: 2 Storey Ownrshp Type: Bed: 3 Rooms: 2 Age: 31-50 Years Sq Ft: 1,990 Fronting On: North Baths: 15 2 pc Bath: 3 pc Bath: 4 pc Bath: 5+ pc Bath: 1 1 1 0 Lot Frontage: Lot Depth: Lot Shape: Lot Irregularities: 50.00 134.90 Rectangular Taxes: 5,581.00 Cross Street: Bridlewood Directions : Governor's to Bridlewood to Jerome Property Details - Exterior Water Source: Type: Foundation : Amps: Poured Concrete Detached Location : Urban Year Built: Acres: Pool: Shingles Rplc: 2009 3rd Party Measuring Service Municipal Driveway/Park Spcs: Area Influences: Greenbelt/Conservation, Park, Place of Worship , Terraced 4 Garage/Parking : Attached Garage Spacs: 2 Exterior Finish: Brick, Vinyl Siding Driveway : Asphalt Property DetailsInterior Basemt Size: Basemt Finish: Heat Source: A/C Type: Rental Items: Interior Features: Room Name Level L/W/H Imperial Heat Type: Fully Finished Full Gas Forced Air Condo Fee: Included In Fees: Inclusions: Exclusions: Central Air Laundry Access: In-Suite Pet Permit: Yes Locker: Auto Garage Door Remote(s), Central Vacuum Roof Type: Asphalt Shingle Sq Ft/Src:
Client Full CMA Report
DOM: Commence Date: Selling Date: 06/08/2023 08/22/2023 6 Foyer M 18ft. 6in. x 5ft. 7in. x 0ft. 0in. Living Room M 17ft. 9in. x 12ft. 0in. x 0ft. 0in. Dining Room M 11ft. 0in. x 11ft. 0in. x 0ft. 0in. Eat in Kitchen M 11ft. 0in. x 16ft. 0in. x 0ft. 0in. Family Room M 17ft. 0in. x 12ft. 0in. x 0ft. 0in. Bathroom M 0ft. 0in. x 0ft. 0in. x 0ft. 0in. Primary Bedroom 2 11ft. 1in. x 17ft. 0in. x 0ft. 0in. Ensuite 2 0ft. 0in. x 0ft. 0in. x 0ft. 0in. Bedroom 2 13ft. 0in. x 9ft. 1in. x 0ft. 0in. Bedroom 2 14ft. 0in. x 12ft. 1in. x 0ft. 0in. Bathroom 2 0ft. 0in. x 0ft. 0in. x 0ft. 0in. Recreation Room B 17ft. 0in. x 12ft. 0in. x 0ft. 0in. Games Room B 19ft. 0in. x 11ft. 0in. x 0ft. 0in. Laundry Room B 8ft. 0in. x 10ft. 0in. x 0ft. 0in. Utility B 0ft. 0in. x 0ft. 0in. x 0ft. 0in.
Water Heater Researched and prepared by This is a comparative market analysis and should not be considered an appraisal. All information regardless of source is deemed reliable but not guaranteed. All rights reserved. Copyright RAHB 2023.
RODS
Hot
Michael Heddle
Client Full CMA Report
Listing Brokerage: Royal LePage State Realty

UnderContract
Surrounded by natural beauty & a strong sense of community 43 Jerome Park Drive offers a spacious layout /3 bedrooms, 2.5 baths, The MFFR provides a cozy space for relaxation & the spacious eat-in kitchen is perfect for family meals. Generous Principal rooms are great for entertaining. The walkouts to the stunning back garden allow for easy access to the outdoor space. Breathtaking perennials, vibrant ground covers, a beautiful garden pond & private Gazebo all create a picturesque oasis for relaxation & entertainment. The finished Bsmt offers endless possibilities / potential for a 4th bedroom & a convenient 3-piece rough-in. Nature enthusiasts will appreciate the proximity to the Spring Creek Conservation trail connecting to Trails throughout the Escarpment. Schools, Recreation and Shopping are close by. Mac is a 10 min drive or for those who need to commute to Toronto , the Aldershot Go/Via train station is approx a 16-minute drive. This Home is ready for the next Fortunate Family! HOT WATER TANK RENTAL WITH RELIANCE $20.61 MTH
7/25/2023
Remarks: 59 SKYLINE Drive , Dundas, Ontario L9H 3S3 Status : MLS® #: H4163392 Sold Region : Hamilton Property Type: Residential Sub Type: Freehold Muicipality : Dundas (41) Neighbourhoo d: Pleasant Valley (414) L Price: $1,099,000 S Price: $1,099,000 Transaction: Sale Style: Bungalow Ownrshp Type: Bed: 4 Rooms: 2 Age: 51-99 Years Sq Ft: 1,124 Fronting On: South Baths: 14 2 pc Bath: 3 pc Bath: 4 pc Bath: 5+ pc Bath: 0 1 1 0 Lot Frontage: Lot Depth: Lot Shape: Lot Irregularities: 50.00 200.38 Irregular Taxes: 5,411.48 Cross Street: Talisman Directions : Pleasant Ave., To Skyline Drive. Property Details - Exterior Water Source: Type: Foundation : Amps: Concrete Block Detached Location : Urban Year Built: 1968 100 Acres: Pool: Shingles Rplc: 2005 Other (see Remarks) Municipal Driveway/Park Spcs: Area Influences: Greenbelt/Conservation, Hospital, Park, Quiet Area, Ravine, Schools, Sloping, Terraced, Wooded/Treed 5 Garage/Parking : Attached Garage Spacs: 1 Exterior Finish: Brick Driveway : Concrete Property DetailsInterior Basemt Size: Basemt Finish: Heat Source: A/C Type: Interior Features: Heat Type: Fully Finished Full Gas Forced Air Condo Fee: Included In Fees: Central Air Laundry Access: Pet Permit: Locker: Auto Garage Door Remote(s) Roof Type: Asphalt Shingle Sq Ft/Src: DOM: Commence Date: Selling Date: 05/12/2023 08/15/2023 1
Client
Researched and prepared by This is a comparative market analysis and should not be considered an appraisal. All information regardless of source is deemed reliable but not guaranteed. All rights reserved. Copyright RAHB 2023.
Michael Heddle
Listing Brokerage: Right At Home Realty
Client Remarks:
Beautiful three-plus one- bedroom bungalow on the Ravine side of Skyline Drive in the Pleasant Valley Neighborhood of Dundas . This well-kept home backs onto the Hamilton to Brantford Rail Trail and Spring Creek Trail , accessible from your own backyard! Enjoy views of the Escarpment in the fall and winter months and the peace and tranquillity of your own private oasis when the trees fill with leaves in the spring and summer. This home boasts hardwood floors throughout the main level, a bright living room, kitchen with a breakfast bar that opens to a nice-sized dining room. Well-appointed bedrooms and nicely updated baths. Upgraded windows throughout. The lower level has an additional bedroom, office and very large recreation room with a gas fireplace. (walls are faux finish painted, not wallpapered). The North and East sides of the home were professionally waterproofed in 2015 from the outside, the lower level is always dry. The railway tie retaining wall is at the end of its life. ( Use your own discretion and caution if you decide to walk down the stairs and ravine to the fence). This home has an irregularly shaped lot. Owner supplied Sq. Footage.
7/25/2023
Room Name Level L/W/H Imperial
In Fridge, Stove, Washer, Dryer, All Existing Window
All ELF, Owned Hot Water Heater , Garage Door Opener
chattels are currently working fine but are being included in as-is condition). none Living Room M 12ft. 5in. x 16ft. 3in. x 0ft. 0in. Dining Room M 10ft. 3in. x 11ft. 8in. x 0ft. 0in. Kitchen M 10ft. 3in. x 10ft. 1in. x 0ft. 0in. Foyer M 15ft. 10in. x 7ft. 3in. x 0ft. 0in. Primary Bedroom M 10ft. 2in. x 12ft. 9in. x 0ft. 0in. Bedroom M 10ft. 2in. x 9ft. 7in. x 0ft. 0in. Bedroom M 7ft. 11in. x 12ft. 9in. x 0ft. 0in. Bathroom M 7ft. 1in. x 6ft. 11in. x 0ft. 0in. Recreation Room LL 25ft. 2in. x 23ft. 3in. x 0ft. 0in. Bedroom LL 8ft. 11in. x 14ft. 11in. x 0ft. 0in. Office LL 15ft. 0in. x 13ft. 7in. x 0ft. 0in. Storage Room LL 8ft. 11in. x 4ft. 7in. x 0ft. 0in. Utility LL 15ft. 2in. x 8ft. 11in. x 0ft. 0in. Bathroom LL 8ft. 7in. x 4ft. 4in. x 0ft. 0in. None
Client Full CMA Report UnderContract Rental Items:
Inclusions: Exclusions: Built
Coverings,
(All
Researched and prepared by This is a comparative market analysis and should not be considered an appraisal. All information regardless of source is deemed reliable but not guaranteed. All rights reserved. Copyright RAHB 2023.
Michael Heddle
Researched and prepared by
Air

7/25/2023
19 TURNBULL Road , Dundas, Ontario L9H 3W5 Status : MLS® #: H4162077 Sold Region : Hamilton Property Type: Residential Sub Type: Freehold Muicipality : Dundas (41) Neighbourhoo d: Pleasant Valley (414) L Price: $1,185,000 S Price: $1,145,000 Transaction: Sale Style: Bungalow Ownrshp Type: Bed: 3 Rooms: 2 Age: 51-99 Years Sq Ft: 1,375 Fronting On: Baths: 16 2 pc Bath: 3 pc Bath: 4 pc Bath: 5+ pc Bath: 0 1 1 0 Lot Frontage: Lot Depth: Lot Shape: Lot Irregularities: 100.00 123.00 Rectangular Taxes: 5,853.00 Cross Street: Old Ancaster Road Directions : West on Old Ancaster Road at the fork keep right Property Details - Exterior Water Source: Type: Foundation : Amps: Concrete Block Detached Location : Urban Year Built: 1955 100 Acres: Pool: Shingles Rplc: LBO provided Municipal Driveway/Park Spcs: Area Influences: Greenbelt/Conservation, Quiet Area 6 Garage/Parking : Attached Garage Spacs: 2 Exterior Finish: Aluminum Siding Driveway : Interlock Property DetailsInterior Basemt Size: Basemt Finish: Heat Source: A/C Type: Rental Items: Interior Features: Room Name Level L/W/H Imperial Heat Type: Fully Finished Full Gas Baseboard, Forced Air Condo Fee: Included In Fees: Inclusions: Exclusions: Central Air Laundry Access: In-Suite Pet Permit: Locker: In-Law Suite Roof Type: Asphalt Shingle Sq Ft/Src: 2 Fridges, 2 Stoves, Dishwasher, 2 Microwaves, All Electrical Light Fixtures, Washer & Dryer, all in "As Is" condition. DOM: Commence Date: Selling Date: 05/01/2023 06/28/2023 23 Dining Room M 9ft. 0in. x 8ft. 9in. x 0ft. 0in. Living Room M 16ft. 2in. x 12ft. 10in. x 0ft. 0in. Kitchen M 11ft. 4in. x 12ft. 11in. x 0ft. 0in. Foyer M 0ft. 0in. x 0ft. 0in. x 0ft. 0in. Bedroom M 9ft. 4in. x 10ft. 7in. x 0ft. 0in. Bathroom M 5ft. 0in. x 7ft. 4in. x 0ft. 0in. Bedroom M 9ft. 11in. x 12ft. 1in. x 0ft. 0in. Sunroom B 14ft. 9in. x 11ft. 4in. x 0ft. 0in. Bathroom B 8ft. 0in. x 8ft. 4in. x 0ft. 0in. Storage Room B 4ft. 1in. x 11ft. 6in. x 0ft. 0in. Recreation Room B 20ft. 6in. x 13ft. 5in. x 0ft. 0in. Kitchen B 10ft. 1in. x 11ft. 4in. x 0ft. 0in. Utility B 12ft. 10in. x 12ft. 0in. x 0ft. 0in. Bedroom B 21ft. 0in. x 12ft. 3in. x 0ft. 0in. Utility B 3ft. 2in. x 3ft. 1in. x 0ft. 0in. Bathroom LL 0ft. 0in. x 0ft. 0in. x 0ft. 0in.
Client Full CMA Report UnderContract
Conditioner, Furnace, Hot Water Heater
This is a comparative market analysis and should not be considered an appraisal. All information regardless of source is deemed reliable but not guaranteed. All rights reserved. Copyright RAHB 2023.
Michael Heddle
Client Full CMA Report
Listing Brokerage: RE/MAX Escarpment Realty Inc.
Client Remarks:
UnderContract
Breathtaking Million Dollar View ! Rarely offered and perched on top of this secluded area of Dundas is this walkout Bungalow with a fantastic view of the Escarpment. This great family home has so much with 2+1 beds, 2 kitchens, fully finished basement with a cozy gas fireplace and bar and a large bright solarium to watch the seasons change in your forever home! Furnace and A /C 2022 and is a rental but sellers will pay out.
Researched and prepared by
Michael Heddle
This is a comparative market analysis and should not be considered an appraisal. All information regardless of source is deemed reliable but not guaranteed. All rights reserved. Copyright RAHB 2023.
7/25/2023
Minimums and Maximums
A summary of key property attributes in this analysis .

Listing Price between $899,900 and $1,399,000
Selling Price between $929,900 and $1,210,000
3-4 Beds
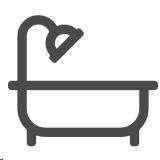
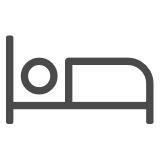
2-3 Baths
0-1 Half Bath
1,124 to 2,522 Square Feet
$0.97 to $1.05 per Sold Square Foot Year Built between 1955 and 1987

Subject Property: 155 Little John Road, Dundas, L9H 4H2 July 25, 2023
Researched and prepared by
Heddle Royal LePage State Realty This represents an estimated sale price for this property. It is not the same as the opinion of value in an appraisal developed by a licensed appraiser under the Uniform Standards of Professional Appraisal Practice
Michael
Days On Market
The number of days each property has been listed on the market.

Subject Property: 155 Little John Road, Dundas, L9H 4H2 July 25, 2023
0 4 8 12 16 20 24 28 61 Newcombe Rd 7 GIFFIN Rd 102 ROBINHOOD Dr 4 HILLSIDE Av 43 JEROME PARK Dr 59 SKYLINE Dr 19 TURNBULL Rd 5 25 4 5 6 1 23 Researched and prepared by Michael Heddle Royal LePage State Realty This represents an estimated sale price for this property. It is not the same as the opinion of value in an appraisal developed by a licensed appraiser under the Uniform Standards of Professional Appraisal Practice
Property Locations





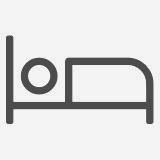

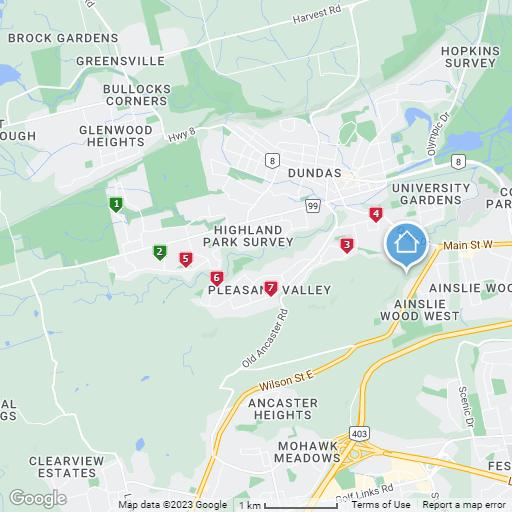
A map showing the subject and comparable properties
 Subject Property: 155 Little John Road, Dundas, L9H 4H2 July 25, 2023
Subject Property: 155 Little John Road, Dundas, L9H 4H2 July 25, 2023
155 Little John Road , Dundas, L9H 4H2 3 1 Beds Baths Sq.Ft. 1595 Address Price Date Beds Baths Sq.Ft. 1 61 Newcombe Rd, Dundas, L9H 7T3 $1,399,000 3 4 7/20/23 2,330 2 7 Giffin Rd, Dundas, L9H 6S1 $1,199,000 2 4 6/30/23 2,522 3 102 Robinhood Dr, Dundas, L9H 4G4 $1,210,000 3 4 7/23/23 1,579 4 4 Hillside Av, Dundas, L9H 4H8 $929,900 2 4 6/19/23 2,392 5 43 Jerome Park Dr, Dundas, L9H 6H1 $1,100,000 2 3 6/14/23 1,990 6 59 Skyline Dr, Dundas, L9H 3S3 $1,099,000 2 4 5/13/23 1,124 7 19 Turnbull Rd, Dundas, L9H 3W5 $1,145,000 2 3 5/24/23 1,375 Researched and prepared by Michael Heddle This represents an estimated sale price for this property. It is not the same as the opinion of value in an appraisal developed by a licensed appraiser under the Uniform Standards of Professional Appraisal Practice
List Price, Sale Price, and Days on Market
List price, and sale price of sold listings, with the number of days each property has been listed on the market.

Subject Property: 155 Little John Road, Dundas, L9H 4H2 July 25, 2023
0K 200K 400K 600K 800K 1,000K 1,200K 1,400K 0 4 8 12 16 20 24 28 61 Newcombe Rd 7 GIFFIN Rd 102 ROBINHOOD Dr 4 HILLSIDE Av 43 JEROME PARK Dr 59 SKYLINE Dr 19 TURNBULL Rd 1,399,000 1,199,000 1,150,000 899,900 1,049,000 1,099,000 1,185,000 1,210,000 929,900 1,100,000 1,099,000 1,145,000 5 25 4 5 6 1 23 List Price Sale Price DOM Days on Market Researched and prepared by Michael Heddle Royal LePage State Realty This represents an estimated sale price for this property. It is not the same as the opinion of value in an appraisal developed by a licensed appraiser under the Uniform Standards of Professional Appraisal Practice
Pricing Recommendation
Setting the right price is critical to a successful sale.
General Facts About Pricing

There are many things we can do to help ensure the successful sale of your home--such as sprucing up its appearance and marketing it aggressively--but the single most important thing is choosing the right price.
The best, most reliable way of choosing the right list price for your home is by comparing it to similar properties in the neighborhood. How much are comparable properties currently listed for? How much did comparable properties recently sell for? How are these properties different than yours ? Are prices rising or falling? These questions will guide us to the best possible list price for your home: a price that is as high as possible but low enough to generate interest and lead to a quick sale.
Market Statistics
Prices are adjusted for property differences, rounded to the nearest $100.
After comparing your property to similar properties that are on the market now, that recently sold, and that failed to sell, my analysis suggests a realistic list price for your property of:

Subject Property: 155 Little John Road, Dundas, L9H 4H2 July 25, 2023
Sell Price Sell Price Per Sq. Ft. Average Price: $1,013,600 Average Price/Sq Ft: $599 High Price: $1,180,000 High Price/Sq Ft: $1,034 Median Price: $1,110,300 Median Price/Sq Ft: $486 Low Price: $675,700 Low Price/Sq Ft: $282
Researched and prepared
LePage State Realty This represents an estimated sale price for this property. It is not the same as the opinion of value in an appraisal developed by a licensed appraiser under the Uniform Standards of Professional Appraisal Practice
by Michael Heddle Royal
Market Analysis Explanation
An explanation and overview of this market analysis.

This Comparative Market Analysis will help determine the correct list price of your home . Ultimately, the correct list price is the highest possible price the market will bear.
This market analysis is divided into three categories: Comparable homes that are currently for sale 1 2 Comparable homes that were recently sold 3 Comparable homes that failed to sell
Looking at similar homes currently for sale, we can assess the alternatives available to a serious buyer. We can also be sure we are not underpricing your home.
Looking at similar homes sold in the past few months, we can see a clear picture of how the market has valued homes comparable to yours. Banks and other lending institutions also analyze these sales to determine how much they can lend to qualified buyers.
Looking at similar homes that failed to sell, we can avoid pricing at a level that would not attract buyers.
This Comparative Market Analysis has been carefully prepared by analyzing homes similar to yours . The aim of this market analysis is to achieve the highest sale price for your home in a reasonably short period of time.
Subject Property: 155 Little
Road,
L9H 4H2 July 25, 2023
John
Dundas,
Researched and prepared
LePage State Realty This represents an estimated sale price for this property. It is not the same as the opinion of value in an appraisal developed by a licensed appraiser under the Uniform Standards of Professional Appraisal Practice
by Michael Heddle Royal












 Subject Property: 155 Little John Road, Dundas, L9H 4H2 July 25,
Subject Property: 155 Little John Road, Dundas, L9H 4H2 July 25,




 Subject Property: 155 Little John Road, Dundas, L9H 4H2 July 25,
Subject Property: 155 Little John Road, Dundas, L9H 4H2 July 25,








 Subject Property: 155 Little John Road, Dundas, L9H 4H2 July 25, 2023
Subject Property: 155 Little John Road, Dundas, L9H 4H2 July 25, 2023




















 Subject Property: 155 Little John Road, Dundas, L9H 4H2 July 25, 2023
Subject Property: 155 Little John Road, Dundas, L9H 4H2 July 25, 2023








