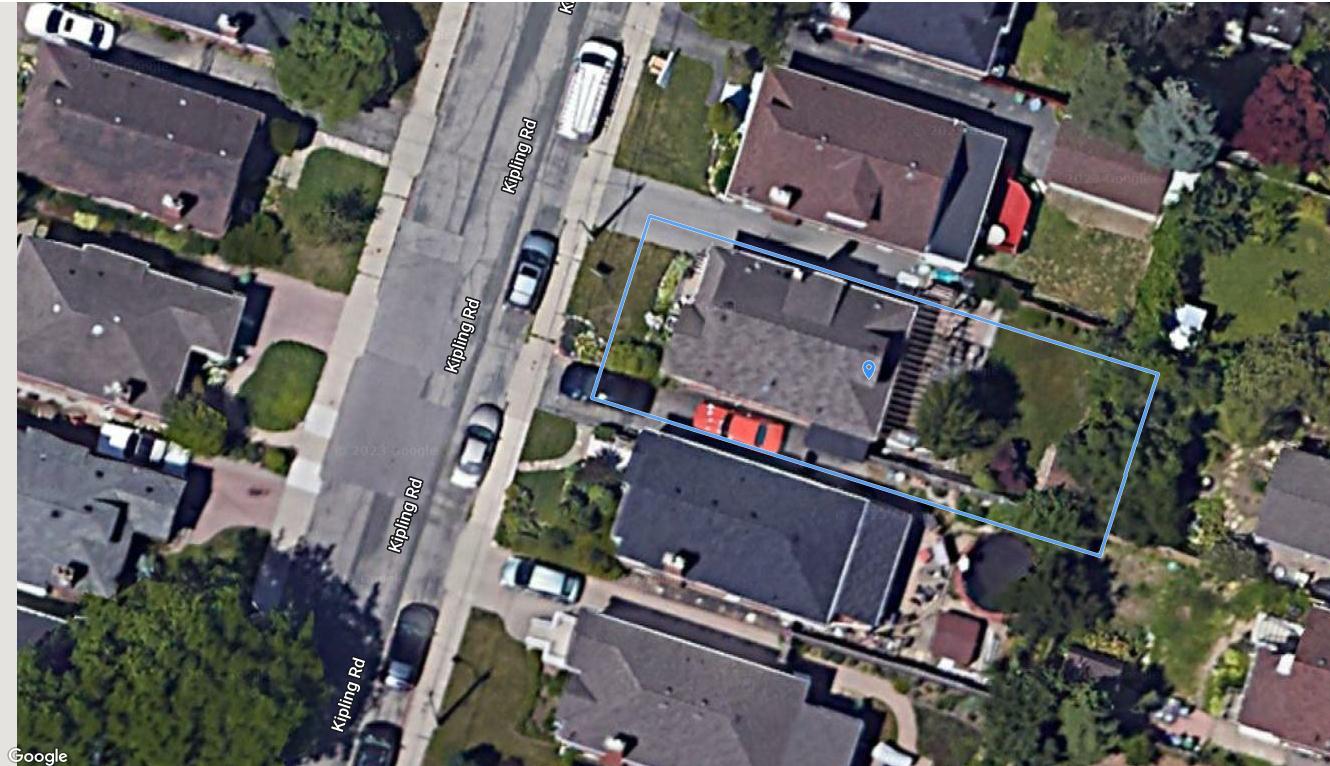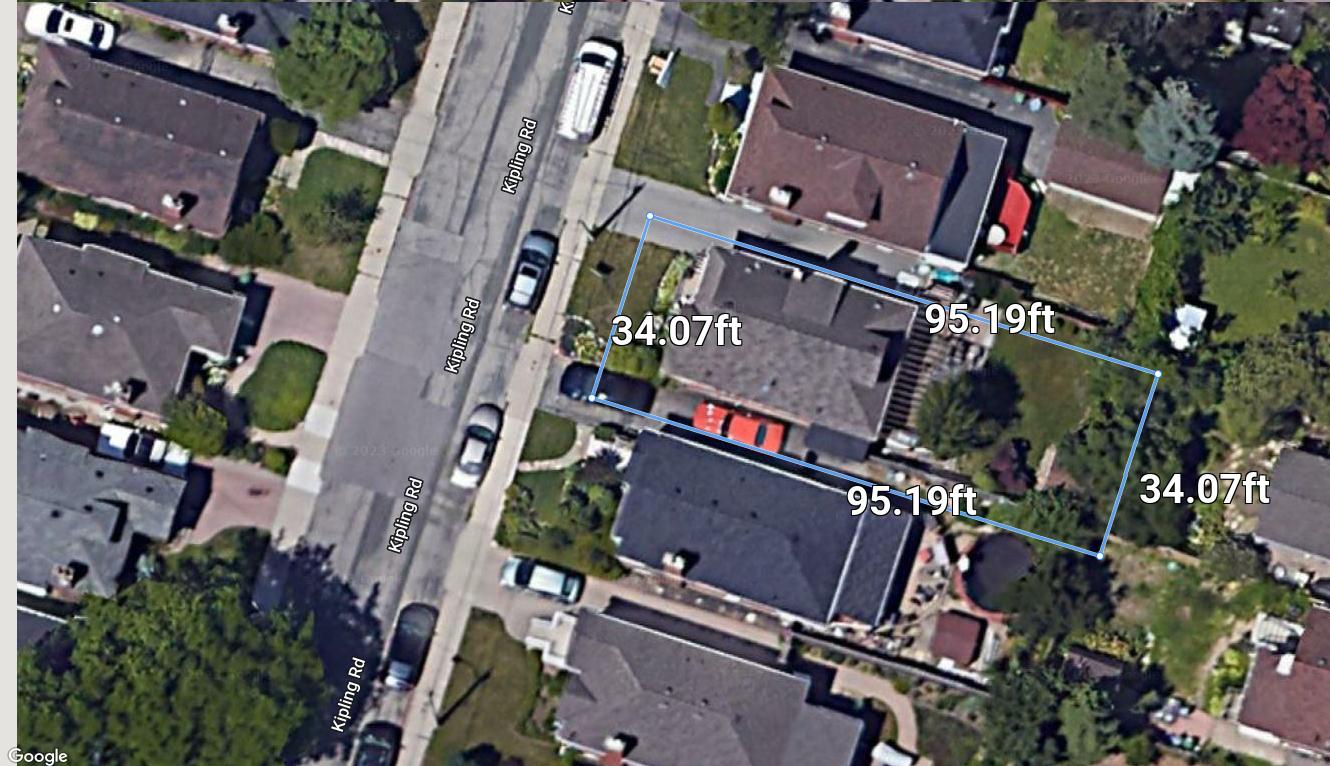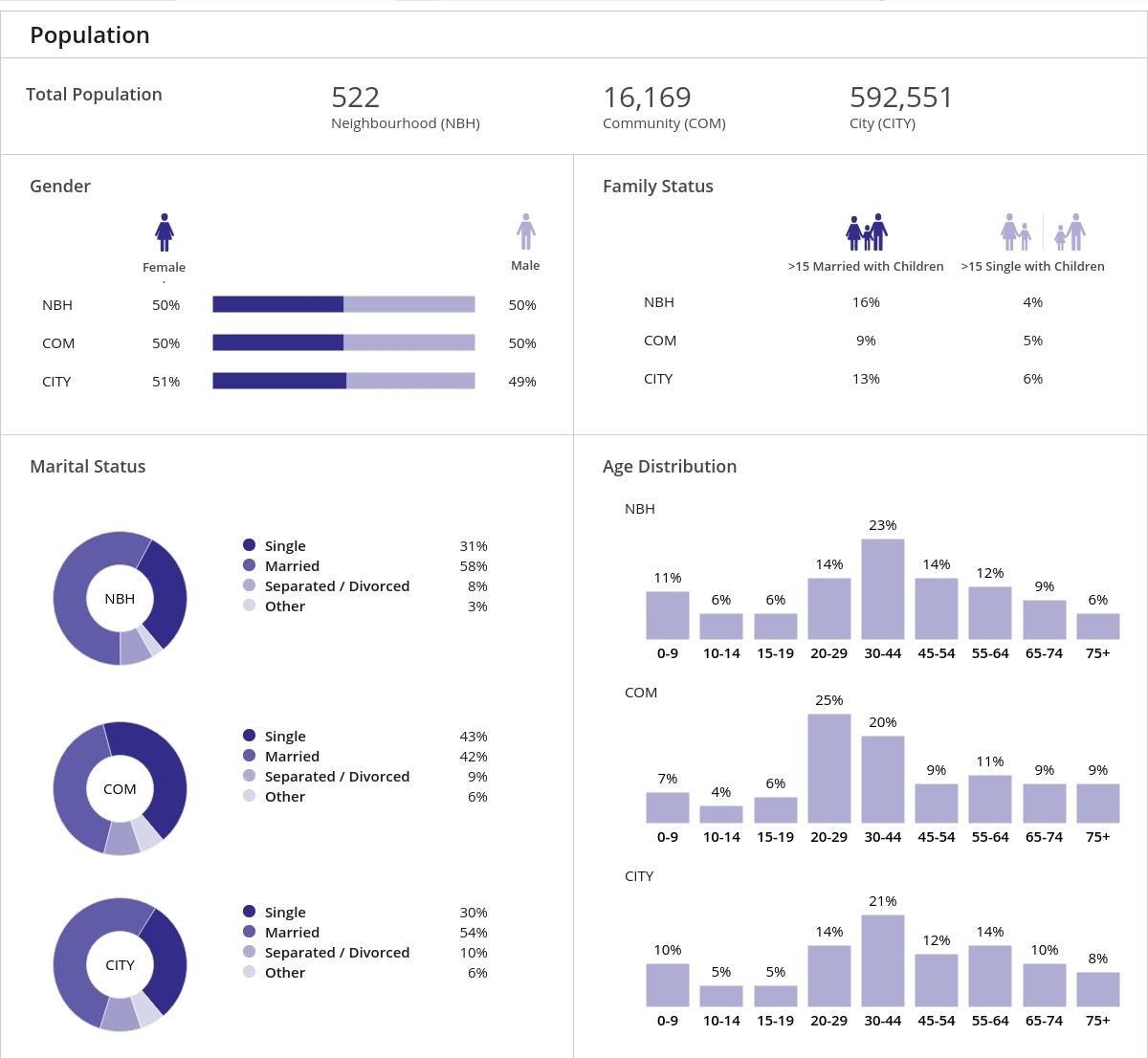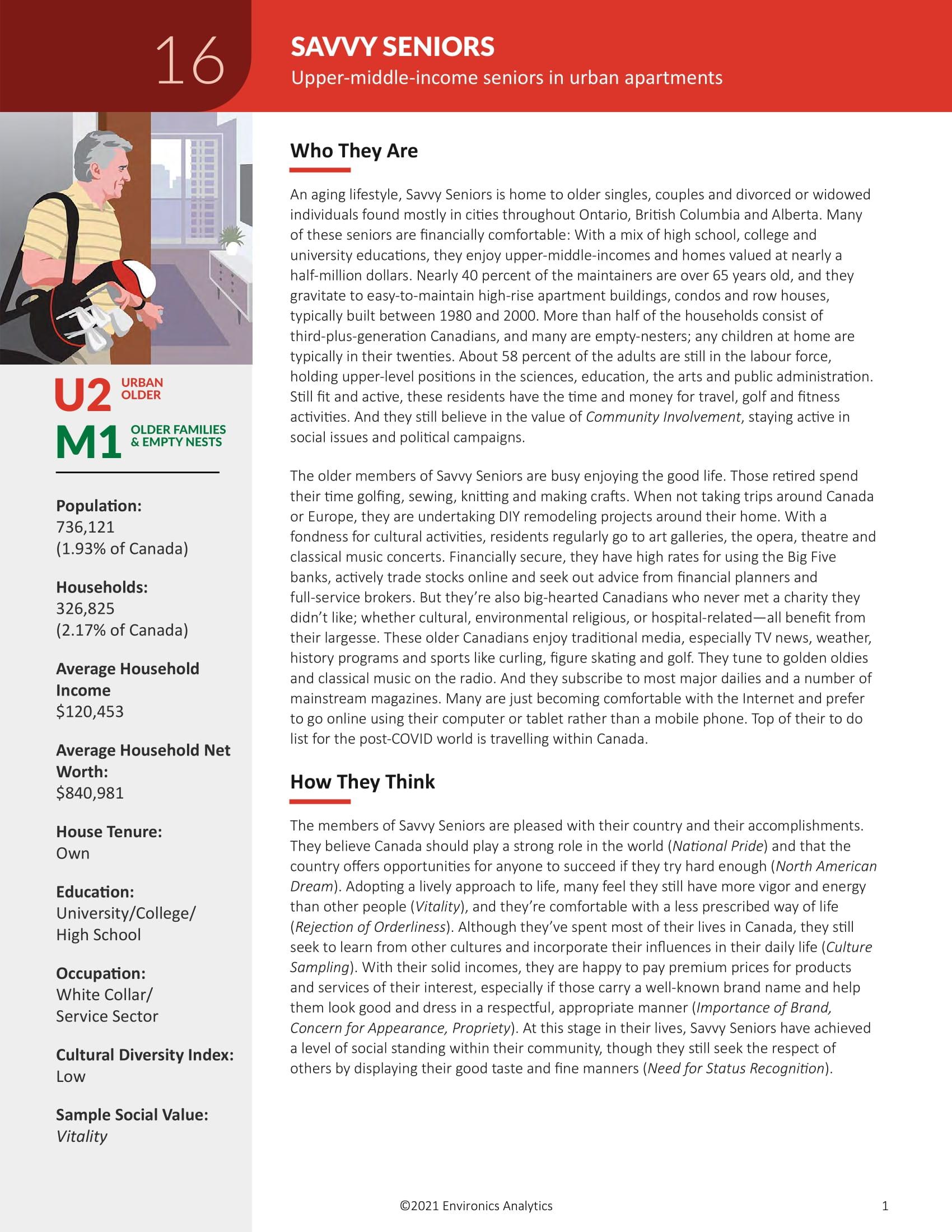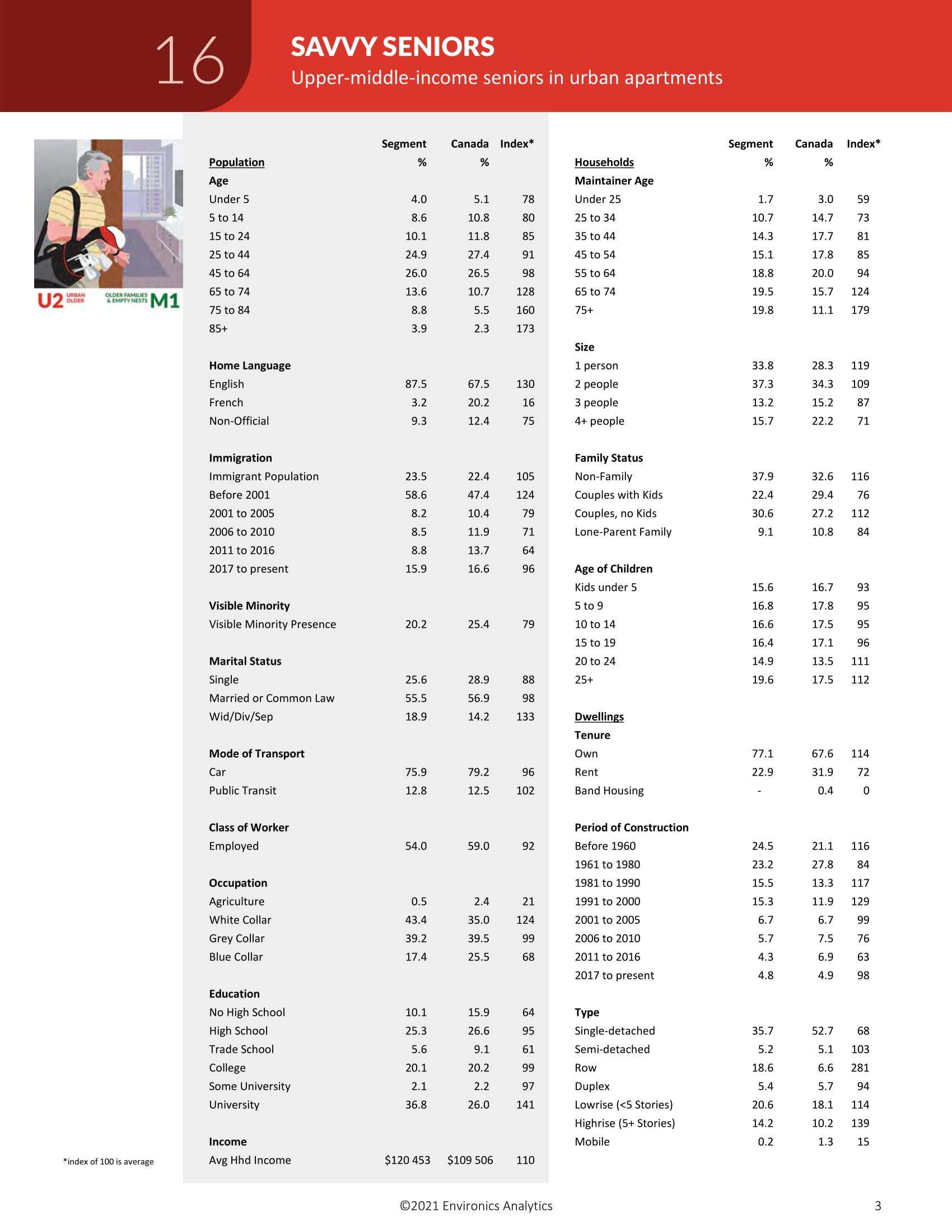


Kipling Ave. Hamilton, ON
Comparable Market Analysis 12
Dear Andrew & Giulia,
In response to your request for an evaluation, as a practicing real estate salesperson I am establishing Market Value for Listing purposes.
Value is established, for the property at 12 Kipling Ave. as of this dated letter.
Date: July 14th, 2023, Market Value: $799,000 (+/- 3%)
There are limiting conditions and assumptions connected with this evaluation done by the herein sales representative:
- It is assumed any MLS® data used is reliable and correct.
- The client will not circulate or expose information provided herein without prior approval of the writer.
- Any update expected must be requested in writing.
- If the herein sales representative is required in a court of law, in relation to this evaluation, the court cost will be $350 per hour
Please find enclosed some general information about the process of selling real estate. If you have any other questions about preparing your home to ensure that you get the top price the market will bring in, please feel free to contact me. I look forward to helping you with all your real estate needs and ensuring that you get the best price and terms on the sale of your property!
Sincerely,
Mike Heddle, Hon. B. Comm. Broker
Heddle Real Estate | Team Leader
Royal LePage State Realty, Brokerage

P. (905) 574-7441
F. (905) 662-2227
www.LiveInHamilton.ca
Brief Summary of Comparable Properties


A brief summary of the subject and comparable properties in this market analysis

June
Subject Property: 12 Kipling Road, Hamilton, L8S 3X3
8, 2023
Address L/S Price Beds Baths SqFt Tot MLS# DOM Status Dt Sub Type Status: Active 12 Kipling Road Freehold 3 2/0 1,100 3 Freehold 41 LONGWOOD Road $719,900 H4164650 5/27/23 2/0 800 12 6 Freehold 746 KING Street $829,000 H4155952 2/8/23 2/1 1,466 120 1,133 $774,450 5 Average 2/0 66 Address L/S Price Beds Baths SqFt Tot MLS# DOM Status Dt Sub Type Status: Sold 12 Kipling Road Freehold 3 2/0 1,100 3 Freehold 4 ROANOKE Place $745,900 H4158519 3/17/23 2/1 1,234 1 2 Freehold 5 ROANOKE Road $805,000 H4157201 3/29/23 2/0 900 30 3 Freehold 174 BOND Street $740,000 40377394 3/14/23 2/0 961 18 4 Freehold 54 LONGWOOD Road $727,000 H4155496 2/16/23 2/0 1,250 13 1,086 $754,475 3 Average 2/0 16 Summary Status Total Avg $ Per Sq.Ft. Avg Price Avg DOM High Low Median Active 2 $774,450 $774,450 $719,900 $829,000 $732.68 66 Sold 4 $754,475 $742,950 $727,000 $805,000 $712.63 16 $761,133 $742,950 $719,900 6 $829,000 Total $719.32 32 Total - Adjusted $738,633 $725,400 $692,000 6 $840,000 $705.46 32 Researched and prepared by
LePage State Realty This represents an estimated sale price for this property. It is not the same as the opinion of value in an appraisal developed by a licensed appraiser under the Uniform Standards of Professional Appraisal Practice
Michael Heddle Royal
Price Adjustments

The subject property vs comparable properties.



 Subject Property: 12 Kipling Road, Hamilton, L8S 3X3 June 8,
Subject Property: 12 Kipling Road, Hamilton, L8S 3X3 June 8,
2023
12
MLS#® List Date 6/21/2018 List Price Status Residential Prop Type Freehold Sub Type Trans Type Sale Region Hamilton Munic/Area Hamilton West (11) Nbrd/SubArea Westdale North (112) Beds 3 Total Baths 2.0 # Rooms 8 Basement Full Parking 3 Garage 0 spaces / None Acres/Range less than .50 SqFt/Range 1,100 Lot Frontage 34 YrBuilt/Age less than .50 Taxes/Year $4,190 Total # Units Heat Source Gas Heat Type Forced Air Air Condtn - / Central Air 1 1/2 Storey Style/Type Sold Date $591,756 Sold Price Bsmnt Finish Fully Finished Frontage 34.00 Depth 95.00 Price Total Adjustments Adjusted Price 41 LONGWOOD Road H4164650 05/27/2023 $719,900 Active Residential Freehold Sale Hamilton Hamilton West (11) Westdale North (112) 3 2.00 5 Full - Partially Finished - Separate Entrance 2 800 35.07 x 100.00 1923 / 100+ Years $4,495 Gas Forced Air 1 1/2 Storey Partially Finished 35.07 100.00 $719,900 746 KING Street H4155952 02/08/2023 $829,000 Active Residential Freehold Sale Hamilton Hamilton West (11) Westdale South / Cootes Paradise (111) -105,000 6 2.10 -15,000 8 Full - Fully Finished - Separate Entrance 3 1,466 30.58 x 100.00 1925 / 51-99 Years $4,309 Gas Forced Air 1 1/2 Storey Fully Finished 30.58 100.00 $-120,000 $709,000 $829,000 Researched and
This represents an estimated sale price for this property. It is not the same as the opinion of value in an appraisal developed by a licensed appraiser under the Uniform Standards of Professional Appraisal Practice
Kipling Road
prepared by Michael Heddle Royal LePage State Realty
Price Adjustments

The subject property vs comparable properties.
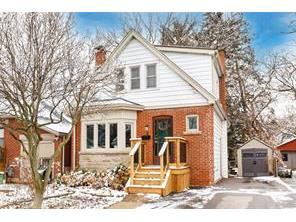


 Subject Property: 12 Kipling Road, Hamilton, L8S 3X3 June 8,
Subject Property: 12 Kipling Road, Hamilton, L8S 3X3 June 8,
2023
MLS#® List Date 6/21/2018 List Price Status Residential Prop Type Freehold Sub Type Trans Type Sale Region Hamilton Munic/Area Hamilton West (11) Nbrd/SubArea Westdale North (112) Beds 3 Total Baths 2.0 # Rooms 8 Basement Full Parking 3 Garage 0 spaces / None Acres/Range less than .50 SqFt/Range 1,100 Lot Frontage 34 YrBuilt/Age less than .50 Taxes/Year $4,190 Total # Units Heat Source Gas Heat Type Forced Air Air Condtn - / Central Air 1 1/2 Storey Style/Type Sold Date $591,756 Sold Price Bsmnt Finish Fully Finished Frontage 34.00 Depth 95.00 Price Total Adjustments Adjusted Price 4 ROANOKE Place H4158519 03/16/2023 $749,900 Sold Residential Freehold Sale Hamilton Hamilton West (11) Westdale North (112) 3 2.10 -15,000 7 Full - Fully Finished - Separate Entrance 2 1,234 45.00 x 102.00 1948 / 51-99 Years $5,354 Gas Forced Air 1 1/2 Storey 04/26/2023 $745,900 Fully Finished 45.00 102.00 $-15,000 $730,900 $745,900 5 ROANOKE Road H4157201 02/27/2023 $818,000 Sold Residential Freehold Sale Hamilton Hamilton West (11) Westdale North (112) 35,000 2 2.00 6 Full - Fully Finished - Separate Entrance 2 900 35.00 x 100.00 1938 / 51-99 Years $4,657 Gas Radiant 1 1/2 Storey 04/28/2023 $805,000 Fully Finished 35.00 100.00 $35,000 $840,000 $805,000 Researched and prepared by Michael Heddle
LePage State Realty This represents an estimated sale price for this property. It is not the same as the opinion of value in an appraisal developed by a licensed appraiser under the Uniform Standards of Professional Appraisal Practice
12 Kipling Road
Royal
Price Adjustments

The subject property vs comparable properties.
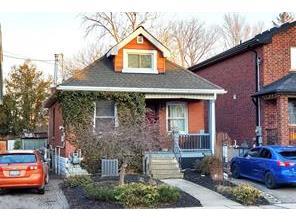


 Subject Property: 12 Kipling Road, Hamilton, L8S 3X3 June 8,
Subject Property: 12 Kipling Road, Hamilton, L8S 3X3 June 8,
2023
MLS#® List Date 6/21/2018 List Price Status Residential Prop Type Freehold Sub Type Trans Type Sale Region Hamilton Munic/Area Hamilton West (11) Nbrd/SubArea Westdale North (112) Beds 3 Total Baths 2.0 # Rooms 8 Basement Full Parking 3 Garage 0 spaces / None Acres/Range less than .50 SqFt/Range 1,100 Lot Frontage 34 YrBuilt/Age less than .50 Taxes/Year $4,190 Total # Units Heat Source Gas Heat Type Forced Air Air Condtn - / Central Air 1 1/2 Storey Style/Type Sold Date $591,756 Sold Price Bsmnt Finish Fully Finished Frontage 34.00 Depth 95.00 Price Total Adjustments Adjusted Price 174 BOND Street 40377394 02/24/2023 $749,000 Sold Residential Freehold Sale Hamilton Hamilton West (11) Westdale North (112) 3 2.00 11 Full - Fully Finished - Separate Entrance 3 961 35.99 x 100.00 1943 / 51-99 Years $4,732 Gas Forced Air Yes / Central Air 1 1/2 Storey 05/11/2023 $740,000 Fully Finished 35.99 100.00 $740,000 54 LONGWOOD Road H4155496 02/03/2023 $699,900 Sold Residential Freehold Sale Hamilton Hamilton West (11) Westdale North (112) -35,000 4 2.00 7 Full - Fully Finished 2 1,250 30.00 x 109.00 1927 / 51-99 Years $4,371 Gas Forced Air 1 1/2 Storey 05/03/2023 $727,000 Fully Finished 30.00 109.00 $-35,000 $692,000 $727,000 Researched and prepared
This represents an estimated sale price for this property. It is not the same as the opinion of value in an appraisal developed by a licensed appraiser under the Uniform Standards of Professional Appraisal Practice
12 Kipling Road
by Michael Heddle Royal LePage State Realty
Client Full CMA Report UnderContract
Listing Brokerage: Royal LePage State Realty
Client Remarks:
This Gorgeous 3 bedroom (2+1) is located in the heart of historic Westdale and is perfect for the 1st time buyer or family. Fully finished Basement has separate entrance with laundry, storage and 3-piece bathroom. Beautiful Private low maintenance English garden in backyard with large storage shed. Minutes' walk to schools, parks, MacMaster University, Columbia college, princess point waterfront trail, restaurants, cafes, grocery and so much more.

Researched and prepared by
This is a comparative market analysis and should not be considered an appraisal. All information regardless of source is deemed reliable but not guaranteed. All rights reserved. Copyright RAHB 2023.
6/8/2023
41 LONGWOOD Road N , Hamilton, Ontario L8S 3V2 Status : MLS® #: H4164650 Active Region : Hamilton Property Type: Residential Sub Type: Freehold Muicipality : Hamilton West (11) Neighbourhoo d: Westdale North (112) L Price: $719,900 Transaction: Sale Style: 1 1/2 Storey Ownrshp Type: Bed: 3 Rooms: 2 Age: 100+ Years Sq Ft: 800 Fronting On: Baths: 10 2 pc Bath: 3 pc Bath: 4 pc Bath: 5+ pc Bath: 0 1 1 0 Lot Frontage: Lot Depth: Lot Shape: Lot Irregularities: 35.07 100.00 Rectangular Taxes: 4,495.35 Cross Street: King st & Longwood N Directions : King street West to Longwood road North Property Details - Exterior Water Source: Type: Foundation : Amps: Poured Concrete Detached Location : Urban Year Built: 1923 100 Acres: Pool: Shingles Rplc: LBO provided Municipal Driveway/Park Spcs: Area Influences: Hospital, Library, Marina, Park, Public Transit, Schools 2 Garage/Parking : None Garage Spacs: 0 Exterior Finish: Brick, Vinyl Siding Driveway : Asphalt Property DetailsInterior Basemt Size: Basemt Finish: Heat Source: A/C Type: Rental Items: Interior Features: Room Name Level L/W/H Imperial Heat Type: Partially Finished Full Gas Forced Air Condo Fee: Included In Fees: Inclusions: Exclusions: Central Air Laundry Access: In-Suite Pet Permit: Yes Locker: Roof Type: Asphalt Shingle Sq Ft/Src: Fridge,Stove, B/I dishwasher, washer and dryer TV and Mount on the mainfloor DOM: Commence Date: Selling Date: 05/27/2023 12 Foyer M 0ft. 0in. x 0ft. 0in. x 0ft. 0in. Living Room/Dining Room M 14ft. 0in. x 10ft. 5in. x 0ft. 0in. Eat in Kitchen M 14ft. 2in. x 8ft. 5in. x 0ft. 0in. Sunroom M 9ft. 1in. x 7ft. 1in. x 0ft. 0in. Primary Bedroom 2 12ft. 0in. x 9ft. 0in. x 0ft. 0in. Bedroom 2 11ft. 6in. x 9ft. 1in. x 0ft. 0in. Bathroom 2 0ft. 0in. x 0ft. 0in. x 0ft. 0in. Laundry Room B 7ft. 8in. x 4ft. 7in. x 0ft. 0in. Bedroom B 8ft. 3in. x 7ft. 8in. x 0ft. 0in. Bathroom B 0ft. 0in. x 0ft. 0in. x 0ft. 0in. Hot Water Heater
Michael Heddle
Air Conditioner, Furnace, Hot Water Heater
2 FRIDGE, STOVE,MICROWAVE, WASHER & DRYER, all window covering, All ELF's Tenant belongs
Listing Brokerage: Right At Home Realty
Client Remarks:
Location, location, Location & CASH FLOW! $60,000/ yr Wesdale area income property . C5 zoning. Solid 2.5 storey detached brick house, well maintained, fresh paint, carpet free, seperate entrance from side & back, 2nd kitchen in basement with 2 good size bedrooms, above ground level has 4 large and bright bedrooms, eat-in kitchen plus dinning room. Large finished attic area ready for you to add extra rooms and generate more income! Easy Highway access, Direct bus route from McMaster university, walking distance to Wesdale High School , Fortinos and shopping plaza, near GO bus pick up/ drop off station . Roof (2017), A/C & Furnace (2019), This location never vacant, current fully rent to 6 McMaster university students, A++ tenants lease end April 30th, 2024. Must assume tenants. Over 1800sqft living space. Seller does not warrant apartment status of basement. Shared driveway leads to back yard which can park 3 vehicles. Call today to book your private showing.

Researched and prepared by
Michael Heddle
This is a comparative market analysis and should not be considered an appraisal. All information regardless of source is deemed reliable but not guaranteed. All rights reserved. Copyright RAHB 2023.
6/8/2023
UnderContract 746 KING Street W , Hamilton, Ontario L8S 1J8 Status : MLS® #: H4155952 Active Region : Hamilton Property Type: Residential Sub Type: Freehold Muicipality : Hamilton West (11) Neighbourhoo d: Westdale South / Cootes Paradise (111) L Price: $829,000 Transaction: Sale Style: 1 1/2 Storey Ownrshp Type: Bed: 6 Rooms: 2 Age: 51-99 Years Sq Ft: 1,466 Fronting On: North Baths: 11 2 pc Bath: 3 pc Bath: 4 pc Bath: 5+ pc Bath: 1 2 0 0 Lot Frontage: Lot Depth: Lot Shape: Lot Irregularities: 30.58 100.00 Rectangular Taxes: 4,309.00 Cross Street: Macklin St S Directions : King St W / Macklin St S Property Details - Exterior Water Source: Type: Foundation : Amps: Unknown Detached Location : Urban Year Built: 1925 Acres: Pool: Shingles Rplc: LBO provided Municipal Driveway/Park Spcs: Area Influences: Golf, Hospital, Park, Public Transit, Schools 3 Garage/Parking : None Garage Spacs: 0 Exterior Finish: Brick Driveway : Gravel Property DetailsInterior Basemt Size: Basemt Finish: Heat Source: A/C Type: Rental Items: Interior Features: Room Name Level L/W/H Imperial Heat Type: Fully Finished Full Gas Forced Air Condo Fee: Included In Fees: Inclusions: Exclusions: Central Air Laundry Access: Pet Permit: Locker: Carpet Free, In-Law Suite Roof Type: Asphalt Shingle Sq Ft/Src:
Client Full CMA Report
DOM: Commence Date: Selling Date: 02/09/2023 120 Living Room M 12ft. 0in. x 12ft. 0in. x 0ft. 0in. Eat in Kitchen M 11ft. 0in. x 11ft. 5in. x 0ft. 0in. Bathroom M 0ft. 0in. x 0ft. 0in. x 0ft. 0in. Bedroom M 10ft. 0in. x 11ft. 0in. x 0ft. 0in. Bedroom 2 9ft. 0in. x 10ft. 5in. x 0ft. 0in. Bedroom 2 9ft. 0in. x 10ft. 5in. x 0ft. 0in. Bedroom 2 15ft. 0in. x 10ft. 0in. x 0ft. 0in. Bathroom 2 0ft. 0in. x 0ft. 0in. x 0ft. 0in. Bedroom B 0ft. 0in. x 0ft. 0in. x 0ft. 0in. Bedroom B 0ft. 0in. x 0ft. 0in. x 0ft. 0in. Bathroom B 0ft. 0in. x 0ft. 0in. x 0ft. 0in.
Hot Water Heater
Bathroom
Listing Brokerage: Jim Pauls Real Estate Ltd.

Client Remarks:
Potential lives here! Calling all first-timers and investors, because this one is just for you. Full of original charm and detail with the opportunity to build, renovate, or restore this charming Westend home . Built in a time when quality mattered, this home has good bones, and a functional floorplan you need to see. A few highlights ; the living and dining rooms are open, and off the kitchen is a bonus room (sunroom) that is so bright it practically glows. On the second level, there are two (potentially 3) bedrooms and a bathroom. The lower level is finished with a separate entrance, and a potential in-law suite & teenage retreat. Lovingly updated over the years 4 Roanoke Place is ready for its next makeover. Outside, this home is situated on a wooded, quiet, court location and sits on a large (45 x 102 foot) lot that is private (fenced) and perfect for summer BBQs and family get-togethers. Located in the charming community where family and lifestyle matter, Westdale. Close to everything that matters, big box stores, popular restaurants, and shopping. This area has a trendy, village feel within the city, conveniently located near McMaster University and the highway. Nature lovers will rejoice with the proximity to the water, and access to plenty of parks, green spaces and nature to explore including Cootes Paradise.
Researched and prepared by
Michael Heddle
This is a comparative market analysis and should not be considered an appraisal. All information regardless of source is deemed reliable but not guaranteed. All rights reserved. Copyright RAHB 2023.
6/8/2023
UnderContract 4 ROANOKE Place , Hamilton, Ontario L8S 3P5 Status : MLS® #: H4158519 Sold Region : Hamilton Property Type: Residential Sub Type: Freehold Muicipality : Hamilton West (11) Neighbourhoo d: Westdale North (112) L Price: $749,900 S Price: $745,900 Transaction: Sale Style: 1 1/2 Storey Ownrshp Type: Bed: 3 Rooms: 2 Age: 51-99 Years Sq Ft: 1,234 Fronting On: North Baths: 13 2 pc Bath: 3 pc Bath: 4 pc Bath: 5+ pc Bath: 1 0 2 0 Lot Frontage: Lot Depth: Lot Shape: Lot Irregularities: 45.00 102.00 Rectangular Taxes: 5,354.00 Cross Street: Paradise Rd N Directions : North on Paradise Rd N from King St W; East on Roanoke Pl; Property Details - Exterior Water Source: Type: Foundation : Amps: Concrete Block Detached Location : Urban Year Built: 1948 Acres: Pool: Shingles Rplc: 3rd Party Measuring Service Municipal Driveway/Park Spcs: Area Influences: Park, Place of Worship , Public Transit, Quiet Area, Ravine 2 Garage/Parking : None Garage Spacs: 0 Exterior Finish: Brick, Other (see Remarks) Driveway : Asphalt Property DetailsInterior Basemt Size: Basemt Finish: Heat Source: A/C Type: Rental Items: Interior Features: Room Name Level L/W/H Imperial Heat Type: Fully Finished Full Gas Forced Air Condo Fee: Included In Fees: Inclusions: Exclusions: None Laundry Access: Pet Permit: Locker: In-Law Suite Roof Type: Asphalt Shingle Sq Ft/Src: DOM: Commence Date: Selling Date: 03/16/2023 04/26/2023 1 Living Room M 15ft. 9in. x 11ft. 5in. x 0ft. 0in. Dining Room M 11ft. 0in. x 9ft. 5in. x 0ft. 0in. Kitchen M 10ft. 5in. x 9ft. 5in. x 0ft. 0in. Bathroom M 0ft. 0in. x 0ft. 0in. x 0ft. 0in. Sunroom M 10ft. 6in. x 10ft. 10in. x 0ft. 0in. Primary Bedroom 2 13ft. 1in. x 15ft. 0in. x 0ft. 0in. Bathroom 2 0ft. 0in. x 0ft. 0in. x 0ft. 0in. Bedroom 2 11ft. 2in. x 16ft. 1in. x 0ft. 0in. Bedroom B 9ft. 5in. x 11ft. 5in. x 0ft. 0in. Kitchen B 14ft. 4in. x 9ft. 10in. x 0ft. 0in. Utility B 0ft. 0in. x 0ft. 0in. x 0ft. 0in. Laundry Room B 0ft. 0in. x 0ft. 0in. x 0ft. 0in.
Client Full CMA Report
B 0ft. 0in. x 0ft. 0in. x 0ft. 0in.
Proximity to schools, parks, restaurants, & 403. Include: Stainless

Listing Brokerage: FOREST HILL REAL ESTATE INC., BROKERAGE
Client Remarks:
Welcome to this charming classic house located in the desirable Westdale ! It is the perfect starter home for a young family or a couple. You'll be greeted by the charming living room that features hardwood floors, original character, & a cozy fireplace. The backyard is a true oasis, perfect for summer barbecues and relaxing on a lazy afternoon. Location of this house is hard to beat! Situated in a quiet and peaceful neighbourhood, yet steps to everything!
Researched and prepared by
This is a comparative market analysis and should not be considered an appraisal. All information regardless of source is deemed reliable but not guaranteed. All rights reserved. Copyright RAHB 2023.
6/8/2023
5 ROANOKE Road , Hamilton, Ontario L8S 3P6 Status : MLS® #: H4157201 Sold Region : Hamilton Property Type: Residential Sub Type: Freehold Muicipality : Hamilton West (11) Neighbourhoo d: Westdale North (112) L Price: $818,000 S Price: $805,000 Transaction: Sale Style: 1 1/2 Storey Ownrshp Type: Bed: 2 Rooms: 2 Age: 51-99 Years Sq Ft: 900 Fronting On: South Baths: 8 2 pc Bath: 3 pc Bath: 4 pc Bath: 5+ pc Bath: 0 1 1 0 Lot Frontage: Lot Depth: Lot Shape: Lot Irregularities: 35.00 100.00 Rectangular Taxes: 4,657.26 Cross Street: Paradise Rd N Directions : Main & Longwood Property Details - Exterior Water Source: Type: Foundation : Amps: Concrete Block Detached Location : Urban Year Built: 1938 Acres: Pool: Shingles Rplc: Other (see Remarks) Municipal Driveway/Park Spcs: Area Influences: 2 Garage/Parking : None Garage Spacs: 0 Exterior Finish: Brick Driveway : Asphalt Property DetailsInterior Basemt Size: Basemt Finish: Heat Source: A/C Type: Rental Items: Interior Features: Room Name Level L/W/H Imperial Heat Type: Fully Finished Full Gas Radiant Condo Fee: Included In Fees: Inclusions: Exclusions: None Laundry Access: In-Suite Pet Permit: Locker: Roof Type: Asphalt Shingle Sq Ft/Src:
Client Full CMA Report UnderContract
Steele:
Stove, Microwave,
fridge, stove, freezer, microwave, Shed In Backyard,
ELFs DOM: Commence Date: Selling Date: 02/27/2023 04/28/2023 30 Living Room M 18ft. 0in. x 11ft. 5in. x 0ft. 0in. Dining Room M 11ft. 0in. x 11ft. 5in. x 0ft. 0in. Kitchen M 11ft. 1in. x 9ft. 1in. x 0ft. 0in. Primary Bedroom 2 11ft. 9in. x 13ft. 0in. x 0ft. 0in. Bedroom 2 16ft. 2in. x 13ft. 0in. x 0ft. 0in. Recreation Room B 29ft. 0in. x 11ft. 5in. x 0ft. 0in. Bathroom 2 0ft. 0in. x 0ft. 0in. x 0ft. 0in. Bathroom B 0ft. 0in. x 0ft. 0in. x 0ft. 0in. None
Fridge, Dishwasher, Gas
washer/dryer, white:
All
Michael Heddle
BUILTINMW,CARBONMONOX,DISHWASHER,DRYER,MICROWAVE,R ANGEHOOD,REFRIGERATOR,SMOKEDETECTOR,STOVE,WASHER; 2 fridges, 2 dishwashers, 2 microwaves, 2 clothes washers, 2 clothes dryers, stove, all electrical light
Listing Brokerage: Martin Group
Client Remarks:
Welcome to 174 Bond St N, Hamilton, situated in one of the city's most desirable neighbourhoods. Exquisitely renovated with no expense spared - the perfect place you have been searching for. The hardwood floors throughout all levels provide a cohesive and inviting atmosphere. The main floor boasts an open-concept kitchen with granite counter, stainless steel appliances, modern backsplash, under mount lighting, and accented with a live edge island. Bright living room with a gas fireplace and built-in cabinets with lighting. Main floor laundry plus renovated bath featuring herringbone floors, glass shower, and modern vanity with quartz countertop. Enjoy the view of your backyard from your private office , or unwind on your 12x24 foot back deck, built in 2021. Upstairs, the finished space offers endless opportunities , plus plumbing has already been installed for a future bathroom. In-law suite with separate side entry offers a well -laid-out open-concept living area/kitchen with a peninsula, white cabinets, and a slate sink makes for a fantastic living space. Both spaces have their own private laundry! This home is only steps away from MacMaster University, Macmaster Hospital, Picturesque Churchill Park, Cootes Paradise & Princess Point, and Downtown Westdale , with local shops and boutiques. The front and rear
 Michael Heddle
Michael Heddle
Researched and prepared by
This is a comparative market analysis and should not be considered an appraisal. All information regardless of source is deemed reliable but not guaranteed. All rights reserved. Copyright RAHB 2023.
6/8/2023
UnderContract 174 BOND Street N , Hamilton, Ontario L8S 3W6 Status : MLS® #: 40377394 Sold Region : Hamilton Property Type: Residential Sub Type: Freehold Muicipality : Hamilton West (11) Neighbourhoo d: Westdale North (112) L Price: $749,000 S Price: $740,000 Transaction: Sale Style: 1 1/2 Storey Ownrshp Type: Freehold Bed: 3 Rooms: 2 Age: 51-99 Years Sq Ft: 961 Fronting On: East Baths: 11 2 pc Bath: 3 pc Bath: 4 pc Bath: 5+ pc Bath: 0 1 1 0 Lot Frontage: Lot Depth: Lot Shape: Lot Irregularities: 35.99 100.00 Taxes: 4,732.00 Cross Street: KING/BOND(N) Directions : KING/BOND(N) Property Details - Exterior Water Source: Type: Foundation : Amps: Concrete Block Detached Location : Urban Year Built: 1943 Acres: Pool: Shingles Rplc: LBO provided Municipal Driveway/Park Spcs: Area Influences: Hospital, Park, Place of Worship , Public Transit, Quiet Area, Rec./Commun.Centre, Schools 3 Garage/Parking : Garage Spacs: Exterior Finish: Brick, Wood Driveway : Property DetailsInterior Basemt Size: Basemt Finish: Heat Source: A/C Type: Rental Items: Interior Features: Room Name Level L/W/H Imperial Heat Type: Fully Finished Full Gas Forced Air Condo Fee: Included In Fees: Inclusions: Exclusions: Central Air Laundry Access: In-Suite Pet Permit: Locker: In-Law Suite, Other (see Remarks) Roof Type: Asphalt Shingle Sq Ft/Src:
Client Full CMA Report
fixtures,
window None DOM: Commence Date: Selling Date: 02/24/2023 05/11/2023 18 Living Room/Dining Room M 13' 2" X 11' 4" Kitchen M 12' 6" X 11' 4" Bedroom M 9' 9" X 8' 9" Bathroom M Laundry Room M 8' 10" X 6' 6" Primary Bedroom 2 20' 7" X 11' 11" Kitchen B 9' 8" X 6' 3" Bedroom B 10' 10" X 9' 8" Bathroom B Laundry Room B 8' 4" X 6' 9" Recreation Room B 11' 6" X 6' 6"
all
Hot Water Heater
Listing Brokerage: Royal LePage State Realty
Client Remarks:
Warm and welcoming picturesque home in Westdale North /Princess Point conservation neighbourhood within walking of everything. This wonderful home is move-in ready with a modern and spacious eat-in kitchen, light-filled main floor family room addition and 3 bedrooms (Livingroom currently used as 4th bedroom). Finished basement. Full of charm and character - the perfect blend of the traditional with modern updates. Enjoy the large back garden with wood deck and handyman shed plus your own private drive with room for 2 cars. Currently rented until April 30th 2023, after which time vacant possession will be given. A nature lover 's dream - Westdale/Princess Point has it all; walk to 3 top-rated schools, parks (kids' jungle playground & splash pad plus a wonderful outdoor public pool), miles & miles of RBG forests and just down the hill are extensive waterfront walking/biking trails leading all the way to the Bayfront & Pier 4 Parks. A short stroll will put you right in the middle of the Westdale shopping district with its wonderful stores, boutiques, restaurants, coffee shops , traditional movie theatre & public library.

6/8/2023
UnderContract 54 LONGWOOD Road N , Hamilton, Ontario L8S 3V4 Status : MLS® #: H4155496 Sold Region : Hamilton Property Type: Residential Sub Type: Freehold Muicipality : Hamilton West (11) Neighbourhoo d: Westdale North (112) L Price: $699,900 S Price: $727,000 Transaction: Sale Style: 1 1/2 Storey Ownrshp Type: Bed: 4 Rooms: 2 Age: 51-99 Years Sq Ft: 1,250 Fronting On: East Baths: 12 2 pc Bath: 3 pc Bath: 4 pc Bath: 5+ pc Bath: 0 2 0 0 Lot Frontage: Lot Depth: Lot Shape: Lot Irregularities: 30.00 109.00 Rectangular Taxes: 4,370.80 Cross Street: Dufferin Directions : King St W to Longwood Rd N Property Details - Exterior Water Source: Type: Foundation : Amps: Concrete Block Detached Location : Urban Year Built: 1927 100 Acres: Pool: Shingles Rplc: LBO provided Municipal Driveway/Park Spcs: Area Influences: Greenbelt/Conservation, Hospital, Marina, Park, Public Transit, Ravine, Rec./Commun.Centre, 2 Garage/Parking : None Garage Spacs: 0 Exterior Finish: Board & Batten, Brick Driveway : Asphalt Property DetailsInterior Basemt Size: Basemt Finish: Heat Source: A/C Type: Rental Items: Interior Features: Room Name Level L/W/H Imperial Heat Type: Fully Finished Full Gas Forced Air Condo Fee: Included In Fees: Inclusions: Exclusions: Central Air Laundry Access: In-Suite Pet Permit: Yes Locker: Roof Type: Asphalt Shingle Sq Ft/Src: Fridge, stove, dishwasher, washer, dryer (all in "as is" condition) DOM: Commence Date: Selling Date: 02/03/2023 05/03/2023 13 Living Room M 11ft. 11in. x 9ft. 8in. x 0ft. 0in. Eat in Kitchen M 17ft. 0in. x 11ft. 0in. x 0ft. 0in. Bedroom M 13ft. 6in. x 8ft. 5in. x 0ft. 0in. Bathroom M 0ft. 0in. x 0ft. 0in. x 0ft. 0in. Family Room M 13ft. 6in. x 11ft. 4in. x 0ft. 0in. Mud Room M 0ft. 0in. x 0ft. 0in. x 0ft. 0in. Bedroom 2 12ft. 6in. x 11ft. 9in. x 0ft. 0in. Bedroom 2 15ft. 0in. x 13ft. 0in. x 0ft. 0in. Bedroom B 11ft. 4in. x 8ft. 10in. x 0ft. 0in. Bathroom B 0ft. 0in. x 0ft. 0in. x 0ft. 0in. Laundry Room B 16ft. 0in. x 8ft. 6in. x 0ft. 0in. Utility B 16ft. 0in. x 8ft. 6in. x 0ft. 0in.
Client Full CMA Report
Researched and prepared by This is a comparative market analysis and should not be considered an appraisal. All information regardless of source is deemed reliable but not guaranteed. All rights reserved. Copyright RAHB 2023.
Michael Heddle
Minimums and Maximums
A summary of key property attributes in this analysis .


Listing Price between $699,900 and $829,000
Selling Price between $727,000 and $805,000
2-6 Beds
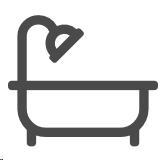

2 Baths
0-1 Half Bath
800 to 1,466 Square Feet
$0.99 to $1.05 per Sold Square Foot Year Built between 1923 and 1948
Subject Property: 12 Kipling Road, Hamilton, L8S 3X3 June 8, 2023
Researched and prepared
Royal LePage State Realty This represents an estimated sale price for this property. It is not the same as the opinion of value in an appraisal developed by a licensed appraiser under the Uniform Standards of Professional Appraisal Practice
by Michael Heddle
Days On Market
The number of days each property has been listed on the market.

Subject Property: 12 Kipling Road, Hamilton, L8S 3X3 June 8, 2023
0 20 40 60 80 100 120 41 LONGWOOD Rd 746 KING St 4 ROANOKE Pl 5 ROANOKE Rd 174 BOND St 54 LONGWOOD Rd 12 120 1 30 18 13 Researched and prepared by Michael
LePage State Realty This represents an estimated sale price for this property. It is not the same as the opinion of value in an appraisal developed by a licensed appraiser under the Uniform Standards of Professional Appraisal Practice
Heddle Royal
Property Locations








A map showing the subject and comparable properties
 Subject Property: 12 Kipling Road, Hamilton, L8S 3X3 June 8, 2023
Subject Property: 12 Kipling Road, Hamilton, L8S 3X3 June 8, 2023
12 Kipling Road , Hamilton, L8S 3X3 3 2 Beds Baths Sq.Ft. 1100 Address Price Date Beds Baths Sq.Ft. 1 41 Longwood Rd, Hamilton, L8S 3V2 $719,900 2 3 5/27/23 800 2 746 King St, Hamilton, L8S 1J8 $829,000 2 6 2/8/23 1,466 3 4 Roanoke Pl, Hamilton, L8S 3P5 $745,900 2 3 3/17/23 1,234 4 5 Roanoke Rd, Hamilton, L8S 3P6 $805,000 2 2 3/29/23 900 5 174 Bond St, Hamilton, L8S 3W6 $740,000 2 3 3/14/23 961 6 54 Longwood Rd, Hamilton, L8S 3V4 $727,000 2 4 2/16/23 1,250 Researched and prepared by Michael Heddle This represents an estimated sale price for this property. It is not the same as the opinion of value in an appraisal developed by a licensed appraiser under the Uniform Standards of Professional Appraisal Practice
List Price, Sale Price, and Days on Market
List price, and sale price of sold listings, with the number of days each property has been listed on the market.

Subject Property: 12 Kipling Road, Hamilton, L8S 3X3 June 8, 2023
0K 200K 400K 600K 800K 1,000K 0 20 40 60 80 100 120 41 LONGWOOD Rd 746 KING St 4 ROANOKE Pl 5 ROANOKE Rd 174 BOND St 54 LONGWOOD Rd 719,900 829,000 749,900 818,000 749,000 699,900 745,900 805,000 740,000 727,000 12 120 1 30 18 13
Price
on Market Researched and prepared by Michael Heddle Royal LePage State Realty This represents an estimated sale price for this property. It is not the same as the opinion of value in an appraisal developed by a licensed appraiser under the Uniform Standards of Professional Appraisal Practice
List
Sale Price DOM Days
Pricing Recommendation
Setting the right price is critical to a successful sale.
General Facts About Pricing

There are many things we can do to help ensure the successful sale of your home--such as sprucing up its appearance and marketing it aggressively--but the single most important thing is choosing the right price.
The best, most reliable way of choosing the right list price for your home is by comparing it to similar properties in the neighborhood. How much are comparable properties currently listed for? How much did comparable properties recently sell for? How are these properties different than yours ? Are prices rising or falling? These questions will guide us to the best possible list price for your home: a price that is as high as possible but low enough to generate interest and lead to a quick sale.
Market Statistics
Prices are adjusted for property differences, rounded to the nearest $100.
After comparing your property to similar properties that are on the market now, that recently sold, and that failed to sell, my analysis suggests a realistic list price for your property of:

Subject Property: 12 Kipling Road, Hamilton, L8S 3X3 June 8, 2023
Sell Price Sell Price Per Sq. Ft. Average Price: $738,600 Average Price/Sq Ft: $705 High Price: $840,000 High Price/Sq Ft: $933 Median Price: $725,400 Median Price/Sq Ft: $681 Low Price: $692,000 Low Price/Sq Ft: $484
Researched and prepared
LePage State Realty This represents an estimated sale price for this property. It is not the same as the opinion of value in an appraisal developed by a licensed appraiser under the Uniform Standards of Professional Appraisal Practice
by Michael Heddle Royal
Market Analysis Explanation
An explanation and overview of this market analysis.

This Comparative Market Analysis will help determine the correct list price of your home . Ultimately, the correct list price is the highest possible price the market will bear.
This market analysis is divided into three categories: Comparable homes that are currently for sale 1 2 Comparable homes that were recently sold 3 Comparable homes that failed to sell
Looking at similar homes currently for sale, we can assess the alternatives available to a serious buyer. We can also be sure we are not underpricing your home.
Looking at similar homes sold in the past few months, we can see a clear picture of how the market has valued homes comparable to yours. Banks and other lending institutions also analyze these sales to determine how much they can lend to qualified buyers.
Looking at similar homes that failed to sell, we can avoid pricing at a level that would not attract buyers.
This Comparative Market Analysis has been carefully prepared by analyzing homes similar to yours . The aim of this market analysis is to achieve the highest sale price for your home in a reasonably short period of time.
Subject Property: 12 Kipling Road,
L8S 3X3 June 8, 2023
Hamilton,
Researched and prepared
Royal LePage State Realty This represents an estimated sale price for this property. It is not the same as the opinion of value in an appraisal developed by a licensed appraiser under the Uniform Standards of Professional Appraisal Practice
by Michael Heddle











 Subject Property: 12 Kipling Road, Hamilton, L8S 3X3 June 8,
Subject Property: 12 Kipling Road, Hamilton, L8S 3X3 June 8,




 Subject Property: 12 Kipling Road, Hamilton, L8S 3X3 June 8,
Subject Property: 12 Kipling Road, Hamilton, L8S 3X3 June 8,




 Subject Property: 12 Kipling Road, Hamilton, L8S 3X3 June 8,
Subject Property: 12 Kipling Road, Hamilton, L8S 3X3 June 8,




 Michael Heddle
Michael Heddle














 Subject Property: 12 Kipling Road, Hamilton, L8S 3X3 June 8, 2023
Subject Property: 12 Kipling Road, Hamilton, L8S 3X3 June 8, 2023
















