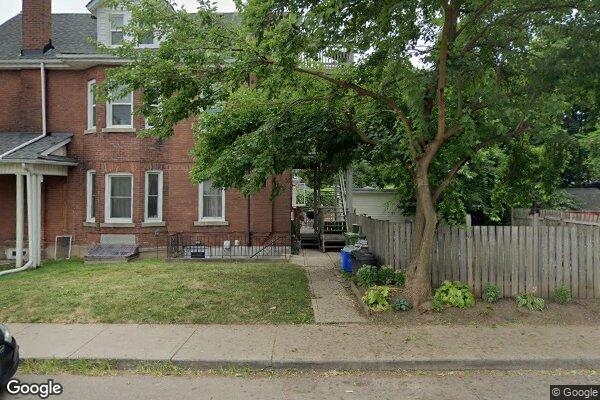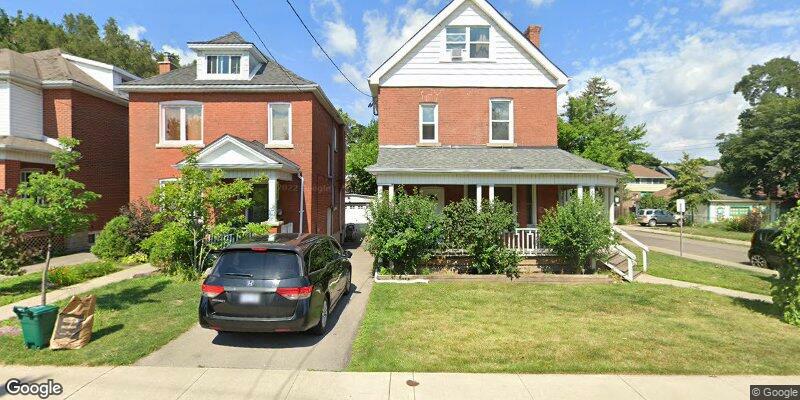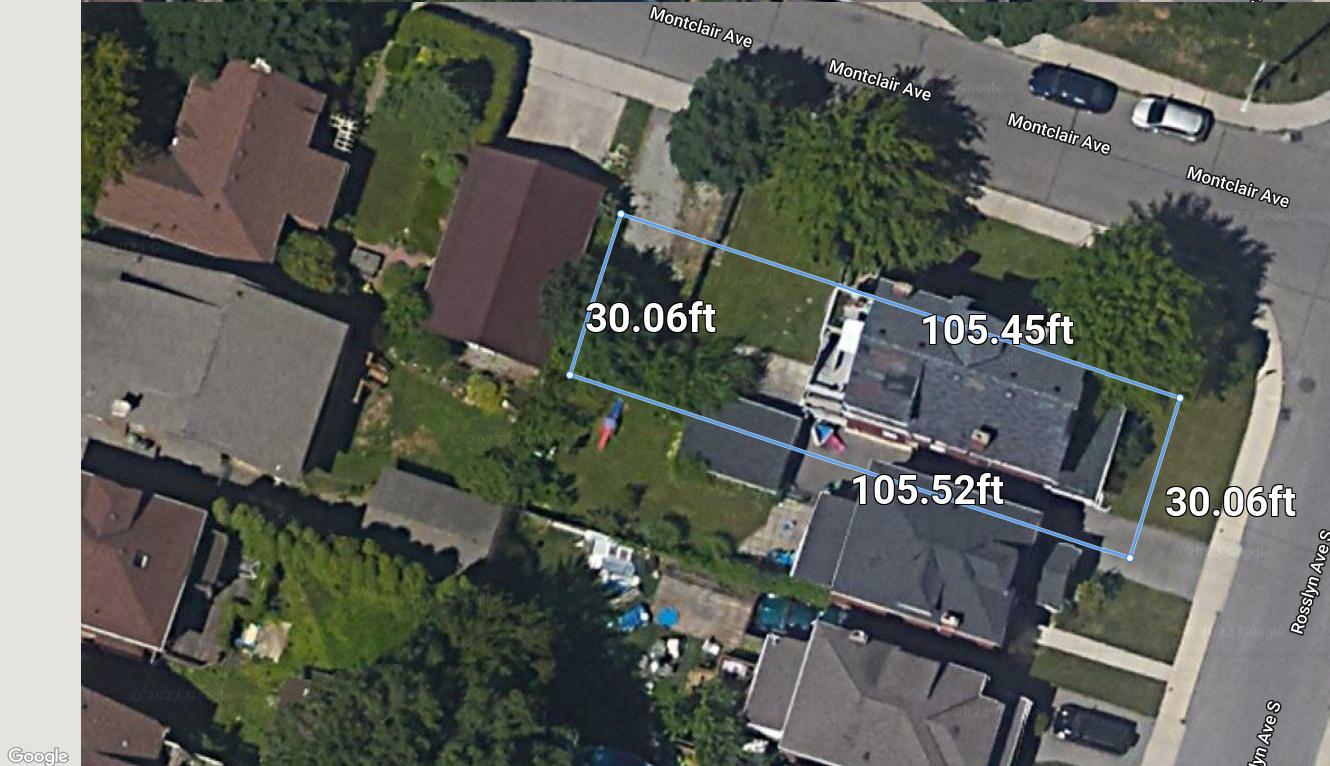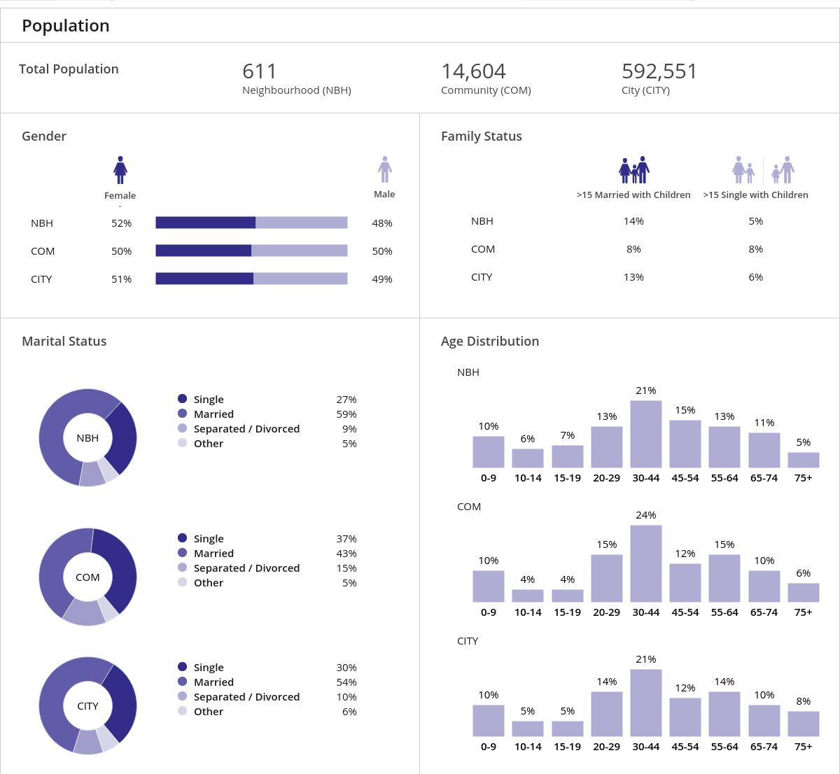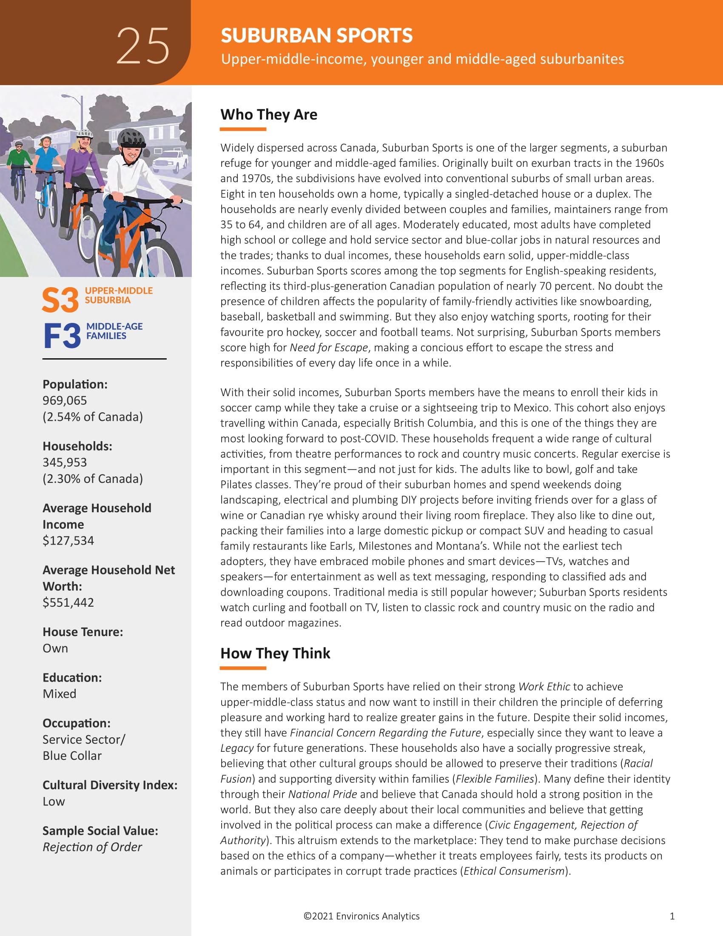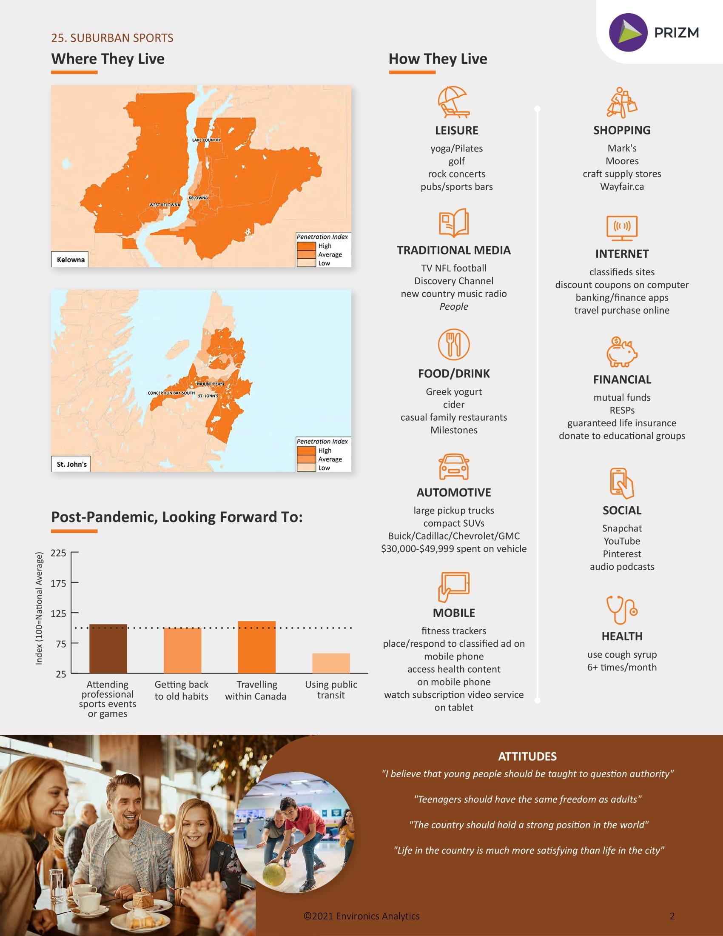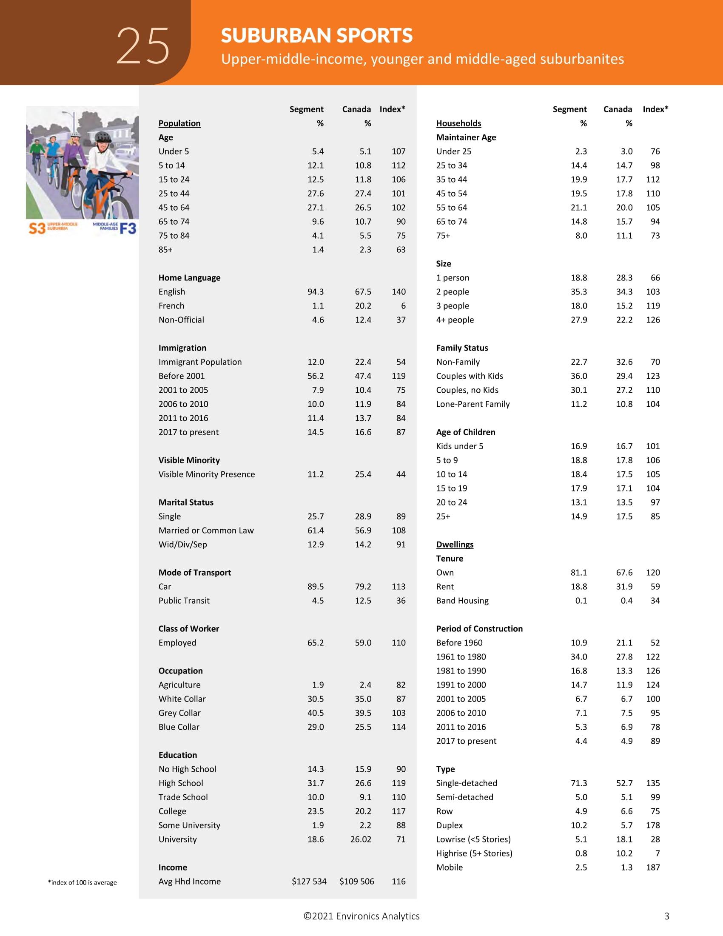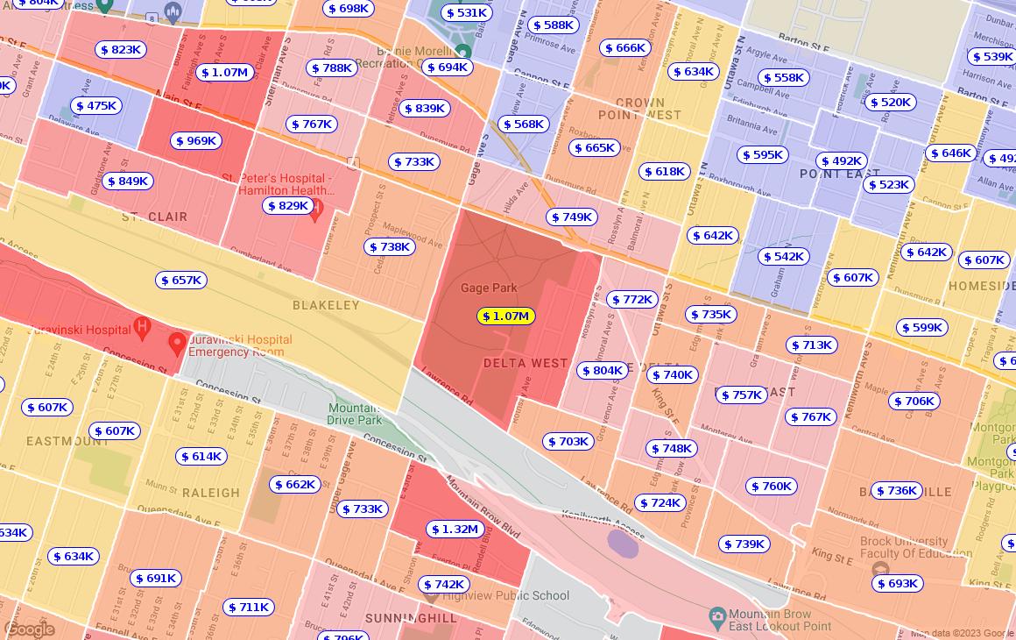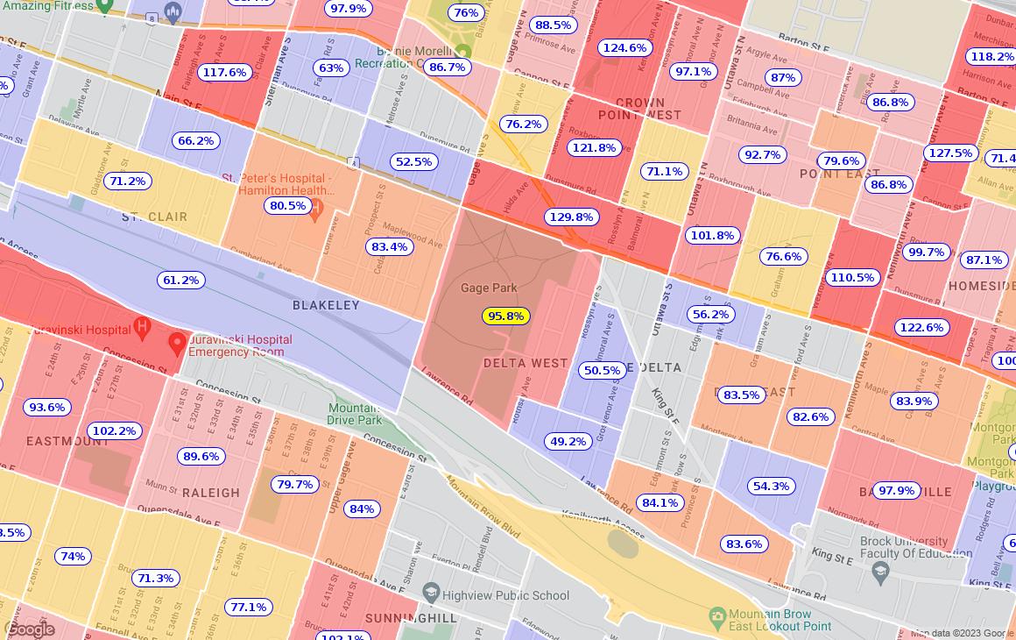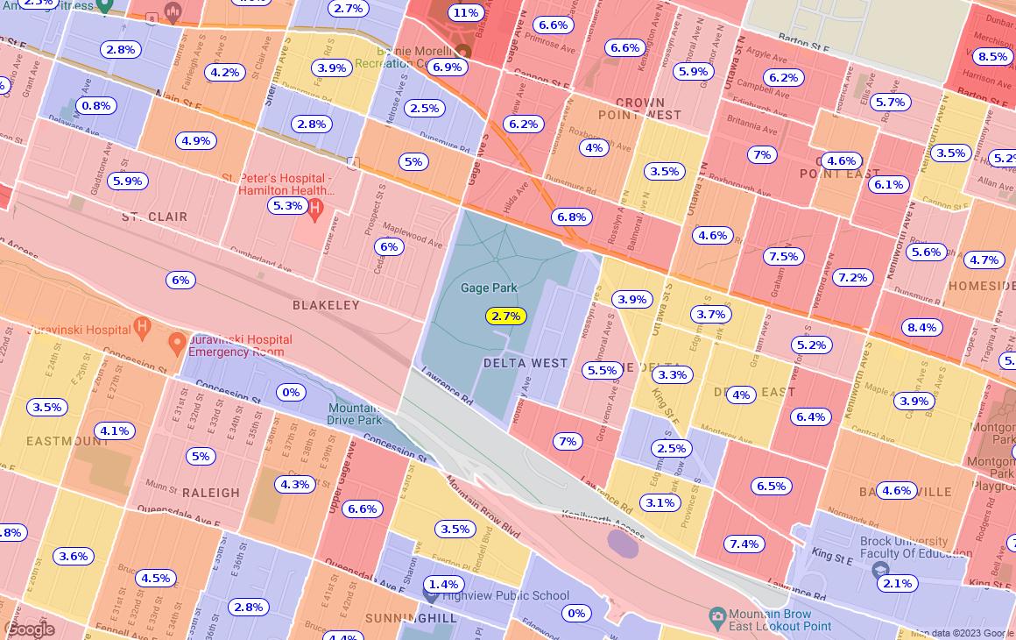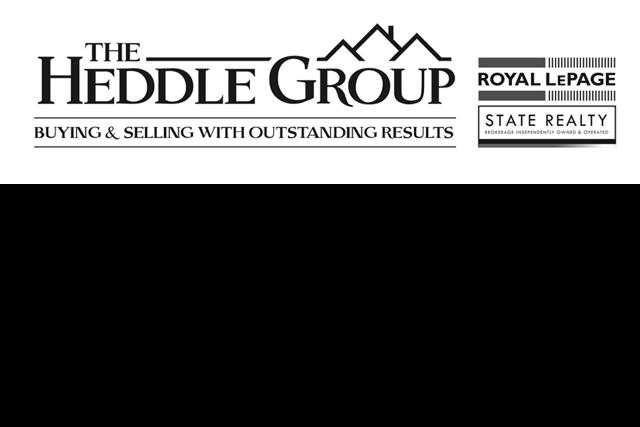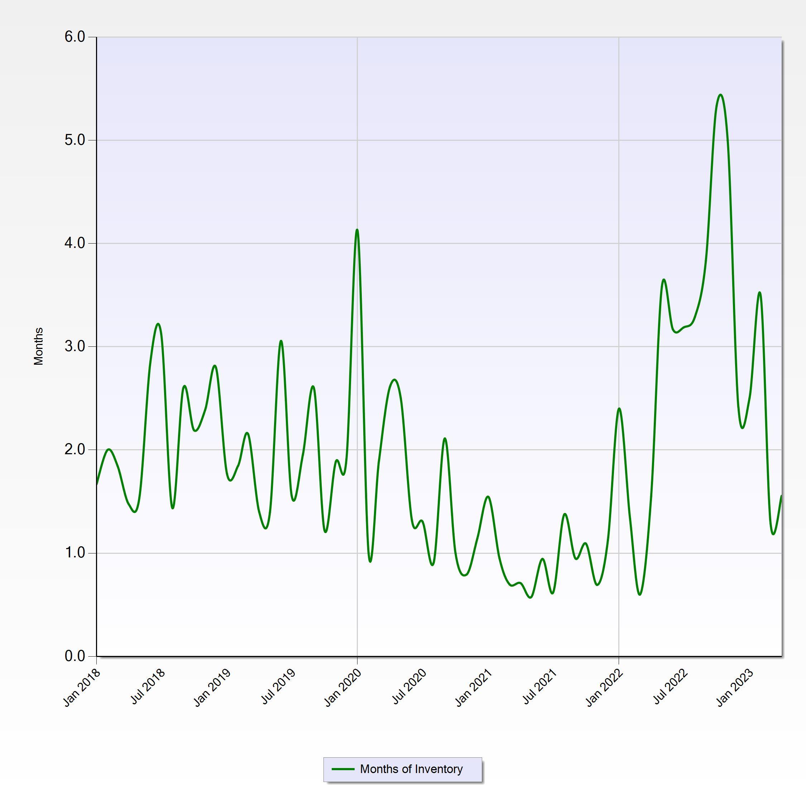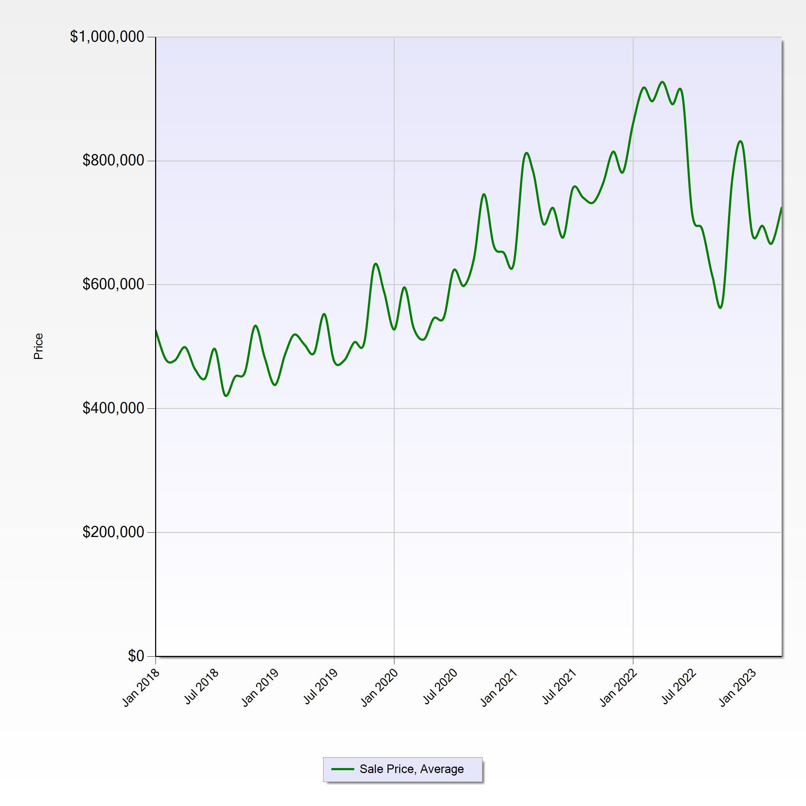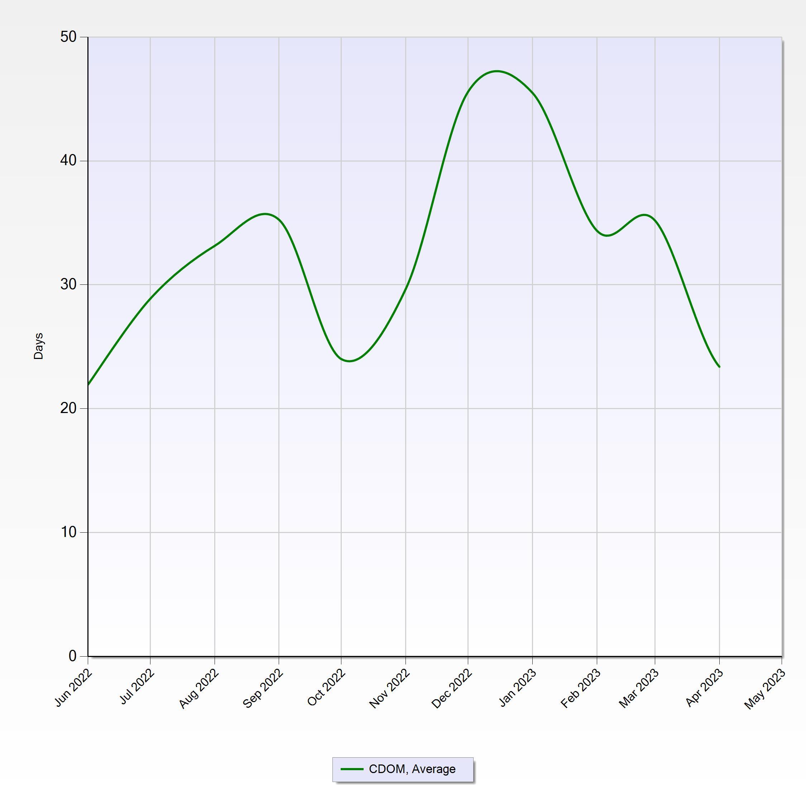

122 Rosslyn Ave.
S Comparable Market Analysis Hamilton
Brief Summary of Comparable Properties



A brief summary of the subject and comparable properties in this market analysis

Subject Property: 122 ROSSLYN Avenue, Hamilton, L8M 3J2 May 4, 2023
Address L/S Price Beds Baths SqFt Tot MLS# DOM Status Dt Sub Type Status: Active 122 ROSSLYN Avenue 3 Units 4 0/0 3 Units 62 Barnesdale Avenue $799,888 H4162219 5/1/23 0/0 1,700 3 Duplex - Up/Down 39 Myrtle Avenue $819,900 H4161510 4/25/23 0/0 1,800 9 3 Units 161 Sanford Avenue $849,900 H4160090 4/6/23 0/0 1,817 28 3 Units 39 SHERMAN Avenue $724,900 H4158333 3/13/23 0/0 2,432 52 3 Units 5 CUMBERLAND Avenue $899,000 H4153601 1/6/23 0/0 1,956 118 1,941 $818,718 Average 42 Address L/S Price Beds Baths SqFt Tot MLS# DOM Status Dt Sub Type Status: Active - CS 122 ROSSLYN Avenue 3 Units 4 0/0 5 3 Units 14 AVALON Place $959,000 40400924 5/3/23 0/0 2,200 21 Duplex - Up/Down 58 BURRIS Street $699,000 H4158686 5/12/23 0/0 2,750 47 2,475 $829,000 5 Average 34 Address L/S Price Beds Baths SqFt Tot MLS# DOM Status Dt Sub Type Status: Sold 122 ROSSLYN Avenue 3 Units 4 0/0 3 Units 30 Spadina Avenue $840,000 H4152610 1/16/23 0/0 2,170 38 Duplex - Up/Down 106 PROSPECT Street $705,000 H4137748 12/6/22 0/0 1,512 204 1,841 $772,500 Average 121 Summary Status Total Avg $ Per Sq.Ft. Avg Price Avg DOM High Low Median Active 5 $818,718 $819,900 $724,900 $899,000 $430.29 42 Active - CS 2 $829,000 $829,000 $699,000 $959,000 $345.05 34 Sold 2 $772,500 $772,500 $705,000 $840,000 $426.69 121 $810,732 $819,900 $699,000 9 $959,000 Total $410.55 58 Researched
This represents an estimated sale price for this property. It is not the same as the opinion of value in an appraisal developed by a licensed appraiser under the Uniform Standards of Professional Appraisal Practice
and prepared by David Buckingham Royal LePage State Realty
Price Adjustments
The subject property vs comparable properties.
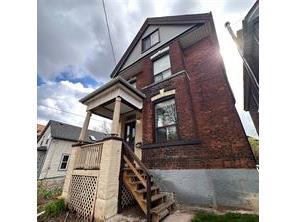


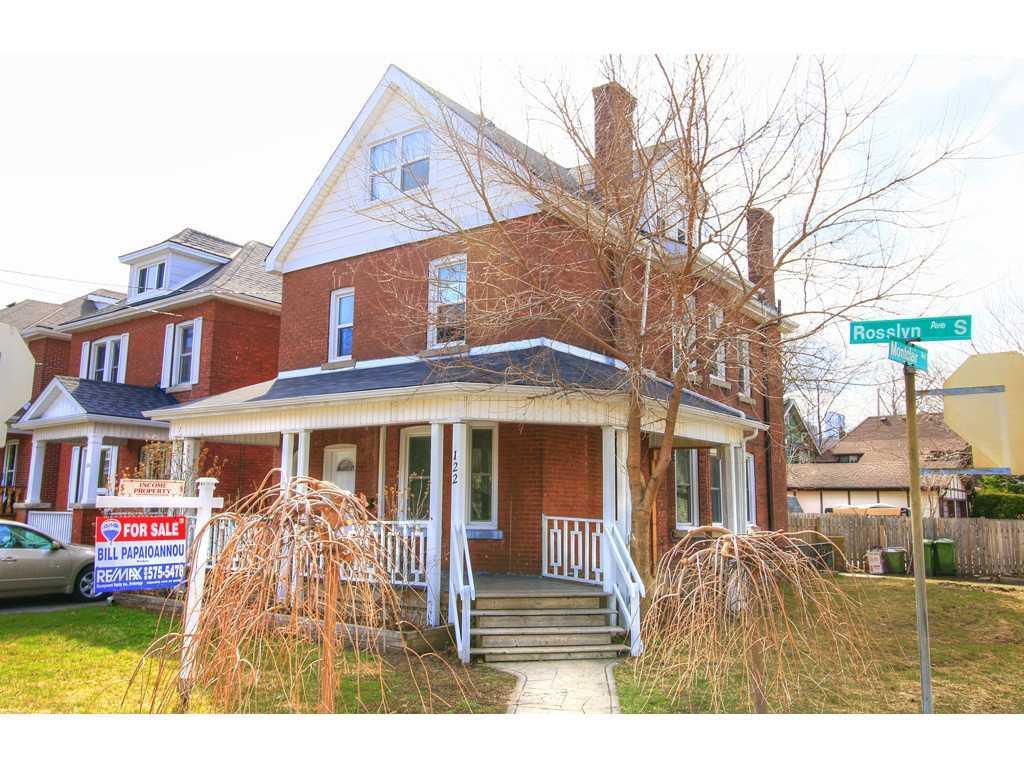
 Subject Property: 122 ROSSLYN Avenue, Hamilton, L8M 3J2 May 4, 2023
Subject Property: 122 ROSSLYN Avenue, Hamilton, L8M 3J2 May 4, 2023
MLS#® List Date 4/13/2015 List Price Status Multi-Residential Prop Type 3 Units Sub Type Trans Type Sale Region Hamilton Munic/Area Hamilton Centre (22) Nbrd/SubArea Gage Park (221) # Rooms 14 Basement Full Parking 0 Garage - / None Acres/Range less than .50 SqFt/Range Lot Frontage 30 YrBuilt/Age less than .50 Taxes/Year $2,906 Total # Units Heat Source Gas Heat Type Radiant, Water Radiators Air Condtn Sold Date $425,000 Sold Price DOM 8 Bsmnt Finish Partially Finished Frontage 30.00 Depth 105.50 Price Total Adjustments Adjusted Price 62 Barnesdale Avenue H4162219 05/01/2023 $799,888 Active Multi-Residential 3 Units Sale Hamilton Hamilton Centre (20) Gibson / Stipley South (202) Full - Unfinished - Separate Entrance 4 1,700 30.00 x 100.00 - / 51-99 Years $3,805 3 Gas Forced Air 3 Unfinished 30.00 100.00 $799,888 39 Myrtle Avenue H4161510 04/25/2023 $819,900 Active Multi-Residential Duplex - Up/Down Sale Hamilton Hamilton Centre (22) St. Clair / Blakeley (220) Full - Unfinished 2 1,800 27.67 x 95.00 1907 / 100+ Years $3,673 3 Gas Heat Pump 9 Unfinished 27.67 95.00 $819,900 Researched and prepared by David Buckingham Royal LePage State Realty This represents an estimated sale price for this property. It is not the same as the opinion of value in an appraisal developed by a licensed appraiser under the Uniform Standards of Professional Appraisal Practice
122 ROSSLYN Avenue
Price Adjustments
The subject property vs comparable properties.




 Subject Property: 122 ROSSLYN Avenue, Hamilton, L8M 3J2 May 4, 2023
Subject Property: 122 ROSSLYN Avenue, Hamilton, L8M 3J2 May 4, 2023
MLS#® List Date 4/13/2015 List Price Status Multi-Residential Prop Type 3 Units Sub Type Trans Type Sale Region Hamilton Munic/Area Hamilton Centre (22) Nbrd/SubArea Gage Park (221) # Rooms 14 Basement Full Parking 0 Garage - / None Acres/Range less than .50 SqFt/Range Lot Frontage 30 YrBuilt/Age less than .50 Taxes/Year $2,906 Total # Units Heat Source Gas Heat Type Radiant, Water Radiators Air Condtn Sold Date $425,000 Sold Price DOM 8 Bsmnt Finish Partially Finished Frontage 30.00 Depth 105.50 Price Total Adjustments Adjusted Price 14 AVALON Place 40400924 04/13/2023 $959,000 Active - CS Multi-Residential 3 Units Sale Hamilton Hamilton Centre (20) Gibson / Stipley (200) Full - Fully Finished - Separate Entrance 3 2,200 27.00 x 90.00 - / 51-99 Years $3,986 3 Gas Forced Air No / Central Air 21 Fully Finished 27.00 90.00 $959,000 161 Sanford Avenue H4160090 04/06/2023 $849,900 Active Multi-Residential 3 Units Sale Hamilton Hamilton Centre (22) St. Clair / Blakeley (220) Full - Fully Finished 2 1,817 23.49 x 111.75 - / 51-99 Years $3,596 3 Gas Forced Air 28 Fully Finished 23.49 111.75 $849,900 Researched and prepared by David Buckingham Royal LePage State Realty This represents an estimated sale price for this property. It is not the same as the opinion of value in an appraisal developed by a licensed appraiser under the Uniform Standards of Professional Appraisal Practice
122 ROSSLYN Avenue
Price Adjustments
The subject property vs comparable properties.

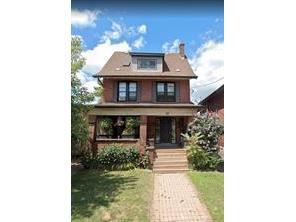


 Subject Property: 122 ROSSLYN Avenue, Hamilton, L8M 3J2 May 4, 2023
Subject Property: 122 ROSSLYN Avenue, Hamilton, L8M 3J2 May 4, 2023
MLS#® List Date 4/13/2015 List Price Status Multi-Residential Prop Type 3 Units Sub Type Trans Type Sale Region Hamilton Munic/Area Hamilton Centre (22) Nbrd/SubArea Gage Park (221) # Rooms 14 Basement Full Parking 0 Garage - / None Acres/Range less than .50 SqFt/Range Lot Frontage 30 YrBuilt/Age less than .50 Taxes/Year $2,906 Total # Units Heat Source Gas Heat Type Radiant, Water Radiators Air Condtn Sold Date $425,000 Sold Price DOM 8 Bsmnt Finish Partially Finished Frontage 30.00 Depth 105.50 Price Total Adjustments Adjusted Price 58 BURRIS Street H4158686 03/18/2023 $699,000 Active - CS Multi-Residential Duplex - Up/Down Sale Hamilton Hamilton Centre (20) Gibson / Stipley South (202) Full - Partially Finished 0 2,750 30.00 x 74.00 1915 / 31-50 Years $4,122 3 Gas Forced Air 47 Partially Finished 30.00 74.00 $699,000 39 SHERMAN Avenue H4158333 03/13/2023 $724,900 Active Multi-Residential 3 Units Sale Hamilton Hamilton Centre (20) Gibson / Stipley (200) Full - Partially Finished - Separate Entrance, 3 2,432 33.00 x 110.64 1920 / 100+ Years $4,047 3 Gas Radiant 52 Partially Finished 33.00 110.64 $724,900 Researched and prepared by David Buckingham Royal LePage State Realty This represents an estimated sale price for this property. It is not the same as the opinion of value in an appraisal developed by a licensed appraiser under the Uniform Standards of Professional Appraisal Practice
122 ROSSLYN Avenue
Price Adjustments
The subject property vs comparable properties.
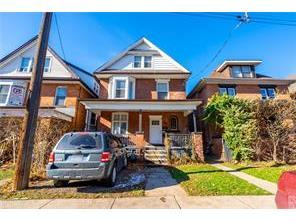



 Subject Property: 122 ROSSLYN Avenue, Hamilton, L8M 3J2 May 4, 2023
Subject Property: 122 ROSSLYN Avenue, Hamilton, L8M 3J2 May 4, 2023
MLS#® List Date 4/13/2015 List Price Status Multi-Residential Prop Type 3 Units Sub Type Trans Type Sale Region Hamilton Munic/Area Hamilton Centre (22) Nbrd/SubArea Gage Park (221) # Rooms 14 Basement Full Parking 0 Garage - / None Acres/Range less than .50 SqFt/Range Lot Frontage 30 YrBuilt/Age less than .50 Taxes/Year $2,906 Total # Units Heat Source Gas Heat Type Radiant, Water Radiators Air Condtn Sold Date $425,000 Sold Price DOM 8 Bsmnt Finish Partially Finished Frontage 30.00 Depth 105.50 Price Total Adjustments Adjusted Price 5 CUMBERLAND Avenue H4153601 01/06/2023 $899,000 Active Multi-Residential 3 Units Sale Hamilton Hamilton Centre (22) St. Clair / Blakeley (220) Full - Partially Finished - Separate Entrance 2 1,956 27.06 x 110.00 - / 100+ Years $4,875 3 Gas Forced Air 118 Partially Finished 27.06 110.00 $899,000 30 Spadina Avenue H4152610 12/09/2022 $849,900 Sold Multi-Residential 3 Units Sale Hamilton Hamilton Centre (20) Gibson / Stipley South (202) Full - Unfinished 3 2,170 30.00 x 96.25 - / 100+ Years $4,610 3 Gas Forced Air 04/03/2023 $840,000 38 Unfinished 30.00 96.25 $840,000 Researched and prepared by
Buckingham Royal LePage State Realty This represents an estimated sale price for this property. It is not the same as the opinion of value in an appraisal developed by a licensed appraiser under the Uniform Standards of Professional Appraisal Practice
122 ROSSLYN Avenue
David
Price Adjustments
The subject property vs comparable properties.
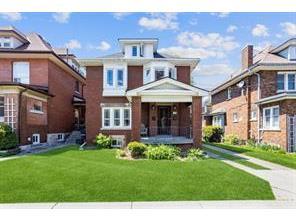


 Subject Property: 122 ROSSLYN Avenue, Hamilton, L8M 3J2 May 4,
Subject Property: 122 ROSSLYN Avenue, Hamilton, L8M 3J2 May 4,
2023
MLS#® List Date 4/13/2015 List Price Status Multi-Residential Prop Type 3 Units Sub Type Trans Type Sale Region Hamilton Munic/Area Hamilton Centre (22) Nbrd/SubArea Gage Park (221) # Rooms 14 Basement Full Parking 0 Garage - / None Acres/Range less than .50 SqFt/Range Lot Frontage 30 YrBuilt/Age less than .50 Taxes/Year $2,906 Total # Units Heat Source Gas Heat Type Radiant, Water Radiators Air Condtn Sold Date $425,000 Sold Price DOM 8 Bsmnt Finish Partially Finished Frontage 30.00 Depth 105.50 Price Total Adjustments Adjusted Price 106 PROSPECT Street H4137748 05/16/2022 $749,900 Sold Multi-Residential Duplex - Up/Down Sale Hamilton Hamilton Centre (20) Gibson / Stipley South (202) Full - Unfinished 4 1,512 40.00 x 85.33 - / 51-99 Years $3,492 4 Gas Radiant, Hot Water 02/01/2023 $705,000 204 Unfinished 40.00 85.33 $705,000 Researched and prepared by David Buckingham Royal LePage State Realty This represents an estimated sale price for this property. It is not the same as the opinion of value in an appraisal developed by a licensed appraiser under the Uniform Standards of Professional Appraisal Practice
122 ROSSLYN Avenue
Client Full CMA Report UnderContract
Listing Brokerage: RE/MAX Escarpment Realty Inc.
Remarks:
Welcome to 62 Barnesdale Ave ! Rare, LEGAL, non-conforming triplex In a terrific area of Hamilton. Well-kept tenanted building; tenants willing to stay. Shared laundry, Parking for 4 cars, Updated and ready for the new investor to enjoy! Property generates $50,000+ per year in Rents!! Don't miss this amazing opportunity!

5/4/2023
62 Barnesdale Avenue S , Hamilton, Ontario L8M 2V4 Status : MLS® #: H4162219 Active Region : Hamilton Property Type: Multi-Residential Sub Type: 3 Units Muicipality : Hamilton Centre (20) Neighbourhoo d: Gibson / Stipley South (202) L Price: $799,888 Transaction: Sale Style: 2 1/2 Storey Ownrshp Type: Bed:Rooms: 0 Age: 51-99 Years Sq Ft: 1,700 Fronting On: West Baths: 2 pc Bath: 3 pc Bath: 4 pc Bath: 5+ pc Bath: Lot Frontage: Lot Depth: Lot Shape: Lot Irregularities: 30.00 100.00 Rectangular Taxes: 3,805.00 Cross Street: Main/King, Dunsmure Directions : Between Gage & Sherman, Main & King Property Details - Exterior Water Source: Type: Foundation : Amps: Stone Detached Location : Urban Year Built: Acres: Pool: Shingles Rplc: 3rd Party Measuring Service Municipal Driveway/Park Spcs: Area Influences: 4 Garage/Parking : None Garage Spacs: 0 Exterior Finish: Brick Front Driveway : Asphalt Property DetailsInterior Basemt Size: Basemt Finish: Heat Source: A/C Type: Rental Items: Interior Features: Room Name Level L/W/H Imperial Heat Type: Unfinished Full Gas Forced Air Condo Fee: Included In Fees: Inclusions: Exclusions: Central Air Laundry Access: Shared Pet Permit: Locker: Roof Type: Asphalt Shingle Sq Ft/Src: DOM: Commence Date: Selling Date: 05/01/2023 3 Hot Water Heater
is a comparative market analysis and should not be considered an appraisal. All information regardless of source is deemed reliable but not guaranteed. All rights reserved. Copyright RAHB 2023.
Client
Researched and prepared by This
David Buckingham
Listing Brokerage: Keller Williams Complete Realty
Client Remarks:
Charming Victorian investment property With 3 Separate Units, with room to improve to an additional 4th unit in the basement at a forecasted Reno cost of approximately $35k so you can add $1350 to the rent roll. This Legal Duplex Is managed by a professional property management company. 3 units were updated in the Spring of 2018 with no expense sparred. New roof in 2022, 4 separate hydro meters, 1 gas meter, boiler works very well, 2 units have in suite laundry, 2-3 car parking at the rear. The 3 units currently generate $4240.57 per month in gross income.

Researched and prepared by
This is a comparative market analysis and should not be considered an appraisal. All information regardless of source is deemed reliable but not guaranteed. All rights reserved. Copyright RAHB 2023.
5/4/2023
UnderContract 39 Myrtle Avenue , Hamilton, Ontario L8M 2E8 Status : MLS® #: H4161510 Active Region : Hamilton Property Type: Multi-Residential Sub Type: Duplex - Up/Down Muicipality : Hamilton Centre (22) Neighbourhoo d: St. Clair / Blakeley (220) L Price: $819,900 Transaction: Sale Style: 3 Storey Ownrshp Type: Bed:Rooms: 0 Age: 100+ Years Sq Ft: 1,800 Fronting On: West Baths: 2 pc Bath: 3 pc Bath: 4 pc Bath: 5+ pc Bath: Lot Frontage: Lot Depth: Lot Shape: Lot Irregularities: 27.67 95.00 Rectangular Taxes: 3,673.48 Cross Street: Wentworth St S Directions : Main St E, eastbound past Wentworth St S , south on Myrtle Ave Property Details - Exterior Water Source: Type: Foundation : Amps: Stone Detached Location : Urban Year Built: 1907 Acres: Pool: Shingles Rplc: 2022 3rd Party Measuring Service Municipal Driveway/Park Spcs: Area Influences: Arts Centre, Hospital, Library, Park, Public Transit, Quiet Area 2 Garage/Parking : None Garage Spacs: 0 Exterior Finish: Brick, Vinyl Siding Driveway : Other (see Remarks) Property DetailsInterior Basemt Size: Basemt Finish: Heat Source: A/C Type: Rental Items: Interior Features: Room Name Level L/W/H Imperial Heat Type: Unfinished Full Gas Heat Pump Condo Fee: Included In Fees: Inclusions: Exclusions: None Laundry Access: In-Suite Pet Permit: Restricted Locker: Carpet Free, Separate Hydro Meters Roof Type: Asphalt Shingle Sq Ft/Src: 3 stoves, 3 fridges, 2 double stack laundry units, 1 washer 1 dryer (operation not guaranteed) 2 dishwashers, 2 Over the Range Micro wave ovens.
DOM: Commence Date: Selling Date: 04/25/2023 9 Hot Water Heater
Client Full CMA Report
Tenant belongings
David Buckingham
Client Full CMA Report
OTHER; fridge x3, dishwasher x3, washer x3, dryer x3, gas stove x2, electrical stove x1, exterior motion lights and ELF's
Exterior security cameras
Listing Brokerage: Keller Williams Signature Realty, Brokerage
Client Remarks: Researched and prepared by
Are you looking for your ideal TURN KEY investment property that ’s guaranteed VACANT on possession ? Look no further - 14 Avalon Place is a three unit vacant 2.5 story in a residential neighbourhood that’s newly renovated top to bottom. Each unit offers its own private entrance , in suite laundry, individual hydro meter, and on site parking. Professionally upgraded with care, you’ll find quartz countertop kitchens, custom glass showers, gas range stoves, stainless steel appliances, modern fixtures and new flooring throughout. Additionally, all new plumbing/ electrical and upgraded water line. Main unit: large 1 bed, 1 bath. Lower unit: 1 bed, 1 bath with custom entryway bench nook. Upper unit: spacious 3 bed, 1 bath. Move in ready for you, your family, or quality tenants of your choosing - don’t miss your chance on this cash flowing opportunity.

David Buckingham
This is a comparative market analysis and should not be considered an appraisal. All information regardless of source is deemed reliable but not guaranteed. All rights reserved. Copyright RAHB 2023.
5/4/2023
UnderContract 14 AVALON Place , Hamilton, Ontario L8M 1R3 Status : MLS® #: 40400924 Active - CS Region : Hamilton Property Type: Multi-Residential Sub Type: 3 Units Muicipality : Hamilton Centre (20) Neighbourhoo d: Gibson / Stipley (200) L Price: $959,000 Transaction: Sale Style: Ownrshp Type: Freehold Bed: 5 Rooms: 3 Age: 51-99 Years Sq Ft: 2,200 Fronting On: Baths: 2 pc Bath: 3 pc Bath: 4 pc Bath: 5+ pc Bath: Lot Frontage: Lot Depth: Lot Shape: Lot Irregularities: 27.00 90.00 Taxes: 3,986.00 Cross Street: Directions : MAIN ST E, NORTH ON BURRIS EAST ON AVALON Property Details - Exterior Water Source: Type: Foundation : Amps: Concrete Block Detached Location : Urban Year Built: Acres: Pool: Shingles Rplc: Owner Municipal Driveway/Park Spcs: Area Influences: Place of Worship, Public Transit, Schools 3 Garage/Parking : Garage Spacs: Exterior Finish: Aluminum Siding, Brick Driveway : Property DetailsInterior Basemt Size: Basemt Finish: Heat Source: A/C Type: Rental Items: Interior Features: Room Name Level L/W/H Imperial Heat Type: Fully Finished Full Gas Forced Air Condo Fee: Included In Fees: Inclusions: Exclusions: Central Air Laundry Access: In-Suite Pet Permit: Locker: Separate Hydro Meters Roof Type: Asphalt Shingle Sq Ft/Src:
DOM: Commence Date: Selling Date: 04/13/2023 21
Listing Brokerage: Real Broker Ontario Ltd.
Client Remarks:
Welcome to 161 Sanford Ave South , a beautifully updated LEGAL triplex situated in the charming St . Clair neighborhood of Hamilton. This exceptional investment opportunity boasts 4 finished levels, 4 separate meters, 2 parking spaces and in suite laundry in all 3 units. Unit 1 is a 2-bedroom on the main and lower level, 1-bathroom with an open-concept living area and a private rear deck. Unit 2 offers a 2-bedroom, 1-bathroom layout, featuring a spacious living room, and ample natural light. Unit 3, located on the top floor, is a bright 1-bedroom, 1-bathroom suite with a functional layout & skylights.

Upgrades include: New doors, hard wired smoke detectors and CO2 on all 4 levels, motion sensor lighting, fire escape, skylights, kitchen cabinets, roof, downspouts and eavestroughs, windows, flooring, light fixtures, flooring and carpet, spray foam insulation (3rd floor), washer and dryer installed in unit 2 & 3. Nestled below the escarpment 161 Sanford Ave South is surrounded by local amenities , including parks. Lifestyle options include nearby Gage Park or the local culinary scene along Ottawa Street. With easy access to public transportation, major highways, and just minutes from
Researched and prepared by
David Buckingham
This is a comparative market analysis and should not be considered an appraisal. All information regardless of source is deemed reliable but not guaranteed. All rights reserved. Copyright RAHB 2023.
5/4/2023
161 Sanford Avenue S , Hamilton, Ontario L8M 2H1 Status : MLS® #: H4160090 Active Region : Hamilton Property Type: Multi-Residential Sub Type: 3 Units Muicipality : Hamilton Centre (22) Neighbourhoo d: St. Clair / Blakeley (220) L Price: $849,900 Transaction: Sale Style: 3 Storey Ownrshp Type: Bed:Rooms: 0 Age: 51-99 Years Sq Ft: 1,817 Fronting On: Baths: 2 pc Bath: 3 pc Bath: 4 pc Bath: 5+ pc Bath: Lot Frontage: Lot Depth: Lot Shape: Lot Irregularities: 23.49 111.75 Rectangular Taxes: 3,596.00 Cross Street: Delaware Avenue Directions : Delaware Avenue to Sanford Ave S Property Details - Exterior Water Source: Type: Foundation : Amps: Stone Detached Location : Urban Year Built: Acres: Pool: Shingles Rplc: 3rd Party Measuring Service Municipal Driveway/Park Spcs: Area Influences: 2 Garage/Parking : None Garage Spacs: 0 Exterior Finish: Aluminum Siding, Brick, Metal/Stone Siding, Vinyl Siding Driveway : Asphalt Property DetailsInterior Basemt Size: Basemt Finish: Heat Source: A/C Type: Rental Items: Interior Features: Room Name Level L/W/H Imperial Heat Type: Fully Finished Full Gas Forced Air Condo Fee: Included In Fees: Inclusions: Exclusions: Central Air Laundry Access: Shared Pet Permit: Locker: Roof Type: Asphalt Shingle Sq Ft/Src: 3 Fridges, 3 Stoves, 3 washers, 3 Dryers Tenants Possessions DOM: Commence Date: Selling Date: 04/06/2023 28 Hot Water Heater
Client Full CMA Report UnderContract
Listing Brokerage: Rock Star Real Estate Inc.
Investors, take note: this is a fantastic investment opportunity! Large two-and-a-half-story legal duplex in a quiet, convenient Hamilton neighbourhood. Completely renovated in the last 3 years. The units are currently occupied with good tenants. Basement is roughed in for additional living, with coin laundry and its own entrance. Don't pass up this fantastic opportunity! Use your creative financing to acquire the property as an income generating asset !! No VTB's at the moment

Researched and prepared by
David Buckingham
5/4/2023
58 BURRIS Street , Hamilton, Ontario L8M 2J4 Status : MLS® #: H4158686 Active - CS Region : Hamilton Property Type: Multi-Residential Sub Type: Duplex - Up/Down Muicipality : Hamilton Centre (20) Neighbourhoo d: Gibson / Stipley South (202) L Price: $699,000 Transaction: Sale Style: 2 1/2 Storey Ownrshp Type: Bed:Rooms: 0 Age: 31-50 Years Sq Ft: 2,750 Fronting On: West Baths: 2 pc Bath: 3 pc Bath: 4 pc Bath: 5+ pc Bath: Lot Frontage: Lot Depth: Lot Shape: Lot Irregularities: 30.00 74.00 Rectangular Taxes: 4,121.78 Cross Street: Main/Wentworth Directions : Main St E, Left on Burris Street Property Details - Exterior Water Source: Type: Foundation : Amps: Concrete Block Detached Location : Urban Year Built: 1915 Acres: Pool: Shingles Rplc: Other (see Remarks) Municipal Driveway/Park Spcs: Area Influences: 0 Garage/Parking : None Garage Spacs: 0 Exterior Finish: Brick Driveway : None Property DetailsInterior Basemt Size: Basemt Finish: Heat Source: A/C Type: Rental Items: Interior Features: Room Name Level L/W/H Imperial Heat Type: Partially Finished Full Gas Forced Air Condo Fee: Included In Fees: Inclusions: Exclusions: Other (see Remarks) Laundry Access: In-Suite Pet Permit: Locker: Roof Type: Asphalt Shingle Sq Ft/Src: Fridge, Stove, Dishwashers, Washer, Dryer Tenant Belongings DOM: Commence Date: Selling Date: 03/19/2023 47 None
Client Full CMA Report UnderContract
Client Remarks:
This is a comparative market analysis and should not be considered an appraisal. All information regardless of source is deemed reliable but not guaranteed. All rights reserved. Copyright RAHB 2023.
Listing Brokerage: RE/MAX Escarpment Realty Inc.
Remarks:
Welcome to 39 Sherman Ave South , Large 2432 sqft brick home with 3 hydro meters in an excellent location. Currently being used as a triplex with room in the basement for a 4th unit. Bonus 3 parking spots in the rear of building. All room sizes are approximate. Allow minimum of 24 hours notice to show, tenant occupied. Attach Schedule B

Researched and prepared by
David Buckingham
This is a comparative market analysis and should not be considered an appraisal. All information regardless of source is deemed reliable but not guaranteed. All rights reserved. Copyright RAHB 2023.
5/4/2023
UnderContract 39 SHERMAN Avenue S , Hamilton, Ontario L8M 2P6 Status : MLS® #: H4158333 Active Region : Hamilton Property Type: Multi-Residential Sub Type: 3 Units Muicipality : Hamilton Centre (20) Neighbourhoo d: Gibson / Stipley (200) L Price: $724,900 Transaction: Sale Style: 2 1/2 Storey Ownrshp Type: Bed:Rooms: 0 Age: 100+ Years Sq Ft: 2,432 Fronting On: East Baths: 2 pc Bath: 3 pc Bath: 4 pc Bath: 5+ pc Bath: Lot Frontage: Lot Depth: Lot Shape: Lot Irregularities: 33.00 110.64 Rectangular Taxes: 4,047.00 Cross Street: MAIN ST. Directions : ON SHERMAN BETWEEN MAIN AND KING Property Details - Exterior Water Source: Type: Foundation : Amps: Concrete Block, Stone Detached Location : Urban Year Built: 1920 Acres: Pool: Shingles Rplc: 3rd Party Measuring Service Municipal Driveway/Park Spcs: Area Influences: Public Transit 3 Garage/Parking : None Garage Spacs: 0 Exterior Finish: Brick Driveway : Asphalt Property DetailsInterior Basemt Size: Basemt Finish: Heat Source: A/C Type: Rental Items: Interior Features: Room Name Level L/W/H Imperial Heat Type: Partially Finished Full Gas Radiant Condo Fee: Included In Fees: Inclusions: Exclusions: Window Unit Laundry Access: In-Suite Pet Permit: Locker: Roof Type: Asphalt Shingle Sq Ft/Src: 3 fridge, 3 stove, 2 washer, 2 dryer dishwash in unit 1 DOM: Commence Date: Selling Date: 03/14/2023 52 Hot Water Heater
Client Full CMA Report
Client
Listing Brokerage: Keller Williams Complete Realty
Client Remarks:
Rare Opportunity to invest in a legal, cash positive, turn-key triplex. With recent renovations all done with permits, is the opportunity you have been waiting for to invest in Hamilton! Nestled at the base of the escarpment, the neighbourhood is quiet and family friendly with easy access by car or foot to all of Hamilton, not to mention will be a short walk to the LRT as well . For the outdoor enthusiasts this home is situated right on the rail trail and stairs on the escarpment. Newer renovations include, 3 kitchens, 3 bathrooms, flooring throughout, newer windows and doors, 3 hydro metres and lastly the roof was re-shingled in 2015. Parking is available for up to 3 vehicles right out front and lots of street parking. This home has no shortage of potential renters as the location and unit type are sought after constantly in Hamilton's rental market. This property won't last long! Whether you are a seasoned investor or just starting out, this property won't disappoint!

Researched and prepared by
David Buckingham
This is a comparative market analysis and should not be considered an appraisal. All information regardless of source is deemed reliable but not guaranteed. All rights reserved. Copyright RAHB 2023.
5/4/2023
5 CUMBERLAND Avenue , Hamilton, Ontario L8M 1Y6 Status : MLS® #: H4153601 Active Region : Hamilton Property Type: Multi-Residential Sub Type: 3 Units Muicipality : Hamilton Centre (22) Neighbourhoo d: St. Clair / Blakeley (220) L Price: $899,000 Transaction: Sale Style: 2 1/2 Storey Ownrshp Type: Bed:Rooms: 0 Age: 100+ Years Sq Ft: 1,956 Fronting On: North Baths: 2 pc Bath: 3 pc Bath: 4 pc Bath: 5+ pc Bath: Lot Frontage: Lot Depth: Lot Shape: Lot Irregularities: 27.06 110.00 Rectangular Taxes: 4,875.00 Cross Street: Wentworth Directions : East on Cumberland Ave from Wentworth St. (One way street) Property Details - Exterior Water Source: Type: Foundation : Amps: Stone Detached Location : Urban Year Built: Acres: Pool: Shingles Rplc: 3rd Party Measuring Service Municipal Driveway/Park Spcs: Area Influences: 2 Garage/Parking : None Garage Spacs: 0 Exterior Finish: Brick Driveway : Gravel Property DetailsInterior Basemt Size: Basemt Finish: Heat Source: A/C Type: Rental Items: Interior Features: Room Name Level L/W/H Imperial Heat Type: Partially Finished Full Gas Forced Air Condo Fee: Included In Fees: Inclusions: Exclusions: None Laundry Access: Shared Pet Permit: Locker: Roof Type: Asphalt Shingle Sq Ft/Src: All appliances Tenant belongings DOM: Commence Date: Selling Date: 01/06/2023 118 Hot Water Heater
Client Full CMA Report UnderContract
Listing Brokerage: Keller Williams Complete Realty
Client Remarks:
ATTENTION INVESTORS, Welcome to 30 Spadina Ave!!! This lovely brick 2.5 storey home features 3 fully renovated units. Unit 1 features 2 bedrooms and 1.5 baths. Unit 2 is bright and open featuring 2 large bedrooms and one 4 piece bathroom. Unit 3 features a 4 piece bathroom and 1 large bedroom as well. All units are currently rented. The basement is completely unfinished but also features a separate entrance. There are 3 total parking spaces (one in front and two in back alley) and there is plenty of street parking as well. The Gibson neighbourhood is highly desirable and a great investment. Book your showing today!

Researched and prepared by
David Buckingham
This is a comparative market analysis and should not be considered an appraisal. All information regardless of source is deemed reliable but not guaranteed. All rights reserved. Copyright RAHB 2023.
5/4/2023
UnderContract 30 Spadina Avenue , Hamilton, Ontario L8M 2W9 Status : MLS® #: H4152610 Sold Region : Hamilton Property Type: Multi-Residential Sub Type: 3 Units Muicipality : Hamilton Centre (20) Neighbourhoo d: Gibson / Stipley South (202) L Price: $849,900 S Price: $840,000 Transaction: Sale Style: 2 1/2 Storey Ownrshp Type: Bed:Rooms: 0 Age: 100+ Years Sq Ft: 2,170 Fronting On: Baths: 2 pc Bath: 3 pc Bath: 4 pc Bath: 5+ pc Bath: Lot Frontage: Lot Depth: Lot Shape: Lot Irregularities: 30.00 96.25 Rectangular Taxes: 4,610.00 Cross Street: King St E Directions : King St E to Spadina Ave Property Details - Exterior Water Source: Type: Foundation : Amps: Stone Detached Location : Year Built: Acres: Pool: Shingles Rplc: LBO provided Municipal Driveway/Park Spcs: Area Influences: 3 Garage/Parking : None Garage Spacs: 0 Exterior Finish: Brick Driveway : Gravel Property DetailsInterior Basemt Size: Basemt Finish: Heat Source: A/C Type: Rental Items: Interior Features: Room Name Level L/W/H Imperial Heat Type: Unfinished Full Gas Forced Air Condo Fee: Included In Fees: Inclusions: Exclusions: Central Air Laundry Access: In-Suite Pet Permit: Locker: Roof Type: Asphalt Shingle Sq Ft/Src: DOM: Commence Date: Selling Date: 12/09/2022 04/03/2023 38 Hot Water Heater
Client Full CMA Report
Hot Water Heater, Water Meter
Listing Brokerage: Chettle House Realty Inc.,

Client Remarks:
LOOK LOOK REDUCED BY 100,000 DOLLARS, NEW BOILER, AND HOT WATER SYSTEM GREAT LOCATION IN CENTRAL HAMILTON 21/2 STOREY DUPLEX, PRESENTLY SET UP AS A TWO-UNIT RENTAL THE BASEMENT HAS THE POTENTIAL OF A THIRD APARTMENT THAT NEEDS FINISHING. THERE ARE 3 ELECTRICAL METERS INSIDE THE WOODWORK AND DETAILED FINISH GIVES THE PROPERTY A COZY FINISH OUTSIDE OFFERS A PRIVATE FENCED YARD WITH A GARDEN AREA. THE SINGLE-CAR GARAGE WITH A NEW ROOF FRONTS ONTO THE PRIVATE DRIVEWAY PARKING FOR UP TO 3 CARS. THE 24X8 SECOND-STORY BALCONY OVERLOOKS THE REAR YARD, THE PROPERTY IS LOCATED WITHIN WALKING DISTANCE TO TRANSIT, SCHOOLS, SHOPPING, PARKS, AND TIM HORTIN STADIUM. PLEASE GIVE 24 HOURS NOTICE FOR SHOWINGS. BE SURE TO PUT THIS PROPERTY ON YOUR LIST TO SEE GREAT INVESTMENT CALL BROKERAGE FOR INCOME AND EXPENSE STATEMENTS TENANTS PAY FOR THEIR OWN HYDRO. UNFINISHED BASEMENT WITH HYDRO BOTH APARTMENTS HAVE FRONT AND BACK DOORS METRO SELLER HAS APPLIED FOR A 2,3 INCREASE IN RENT EFFECTIVE JANUARY 2023 BROKERAGE HAS A COPY OF THE LEASES PLEASE DO NOT BE LATE FOR SHOWINGS, SET UP
David Buckingham
5/4/2023
UnderContract 106 PROSPECT Street S , Hamilton, Ontario L8M 2Z2 Status : MLS® #: H4137748 Sold Region : Hamilton Property Type: Multi-Residential Sub Type: Duplex - Up/Down Muicipality : Hamilton Centre (20) Neighbourhoo d: Gibson / Stipley South (202) L Price: $749,900 S Price: $705,000 Transaction: Sale Style: 2 1/2 Storey Ownrshp Type: Bed:Rooms: 0 Age: 51-99 Years Sq Ft: 1,512 Fronting On: West Baths: 2 pc Bath: 3 pc Bath: 4 pc Bath: 5+ pc Bath: Lot Frontage: Lot Depth: Lot Shape: Lot Irregularities: 40.00 85.33 Rectangular Taxes: 3,492.00 Cross Street: MAIN / KING Directions : DRIVE WEST ON KING STREET, TO THE FOURTH STREET ON YOUR LEFT FROM GAGE TURN LEFT Property Details - Exterior Water Source: Type: Foundation : Amps: Concrete Block Detached Location : Urban Year Built: Acres: Pool: None Shingles Rplc: 3rd Party Measuring Service Municipal Driveway/Park Spcs: Area Influences: Golf, Hospital, Level, Library, Park, Place of Worship , Public Transit, Quiet Area, Schools 4 Garage/Parking : Detached Garage Spacs: 1 Exterior Finish: Brick Driveway : Concrete Property DetailsInterior Basemt Size: Basemt Finish: Heat Source: A/C Type: Rental Items: Interior Features: Room Name Level L/W/H Imperial Heat Type: Unfinished Full Gas Radiant, Hot Water Condo Fee: Included In Fees: Inclusions: Exclusions: Window Unit Laundry Access: In Area Pet Permit: Yes Locker: Other (see Remarks), Separate Hydro Meters Roof Type: Asphalt Rolled Sq Ft/Src: DOM: Commence Date: Selling Date: 06/09/2022 02/01/2023 204
Client Full CMA Report
market analysis
Researched and prepared by This is a comparative
and should not be considered an appraisal. All information regardless of source is deemed reliable but not guaranteed. All rights reserved. Copyright RAHB 2023.
Minimums and Maximums
A summary of key property attributes in this analysis .
Listing Price between $699,000 and $959,000

Selling Price between $705,000 and $840,000 1,512 to 2,750 Square Feet
$0.83 to $0.99 per Sold Square Foot
Year Built between 1907 and 1920
Subject Property: 122 ROSSLYN Avenue, Hamilton, L8M 3J2 May 4, 2023
and prepared
LePage State Realty This represents an estimated sale price for this property. It is not the same as the opinion of value in an appraisal developed by a licensed appraiser under the Uniform Standards of Professional Appraisal Practice
Researched
by David Buckingham Royal
Days On Market

Subject Property: 122 ROSSLYN Avenue, Hamilton, L8M 3J2 May 4, 2023
0 40 80 120 160 200 240 62 Barnesdale Av 39 Myrtle Av 14 AVALON Pl 161 Sanford Av 58 BURRIS St 39 SHERMAN Av 5 CUMBERLAND Av 30 Spadina Av 106 PROSPECT St 3 9 21 28 47 52 118 38 204 Researched and prepared by David Buckingham Royal LePage State Realty This represents an estimated sale price for this property. It is not the same as the opinion of value in an appraisal developed by a licensed appraiser under the Uniform Standards of Professional Appraisal Practice
The number of days each property has been listed on the market.
Property Locations







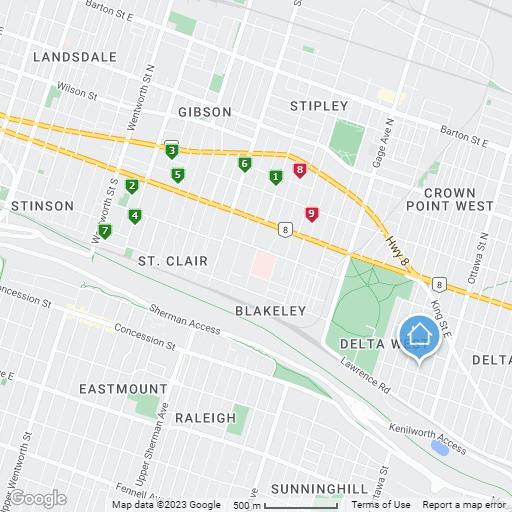
A map showing the subject and comparable properties

Subject Property: 122 ROSSLYN Avenue, Hamilton, L8M 3J2 May 4, 2023
122 ROSSLYN Avenue , Hamilton, L8M 3J2 4 0 Beds Baths Sq.Ft. Address Price Date Beds Baths Sq.Ft. 1 62 Barnesdale Av, Hamilton, L8M 2V4 $799,888 5/1/23 1,700 2 39 Myrtle Av, Hamilton, L8M 2E8 $819,900 4/25/23 1,800 3 14 Avalon Pl, Hamilton, L8M 1R3 $959,000 5 5/3/23 2,200 4 161 Sanford Av, Hamilton, L8M 2H1 $849,900 4/6/23 1,817 5 58 Burris St, Hamilton, L8M 2J4 $699,000 5/12/23 2,750 6 39 Sherman Av, Hamilton, L8M 2P6 $724,900 3/13/23 2,432 7 5 Cumberland Av, Hamilton, L8M 1Y6 $899,000 1/6/23 1,956 8 30 Spadina Av, Hamilton, L8M 2W9 $840,000 1/16/23 2,170 9 106 Prospect St, Hamilton, L8M 2Z2 $705,000 12/6/22 1,512 Researched and prepared by David Buckingham This represents an estimated sale price for this property. It is not the same as the opinion of value in an appraisal developed by a licensed appraiser under the Uniform Standards of Professional Appraisal Practice
List Price, Sale Price, and Days on Market
List price, and sale price of sold listings, with the number of days each property has been listed on the market.

Subject Property: 122 ROSSLYN Avenue, Hamilton, L8M 3J2 May 4, 2023
0K 200K 400K 600K 800K 1,000K 0 40 80 120 160 200 240 62 Barnesdale Av 39 Myrtle Av 14 AVALON Pl 161 Sanford Av 58 BURRIS St 39 SHERMAN Av 5 CUMBERLAND Av 30 Spadina Av 106 PROSPECT St 799,888 819,900 959,000 849,900 699,000 724,900 899,000 849,900 749,900 840,000 705,000 3 9 21 28 47 52 118 38 204 List Price Sale Price DOM Days on Market Researched and prepared by David Buckingham Royal LePage State Realty This represents an estimated sale price for this property. It is not the same as the opinion of value in an appraisal developed by a licensed appraiser under the Uniform Standards of Professional Appraisal Practice
Pricing Recommendation
Setting the right price is critical to a successful sale.
General Facts About Pricing
There are many things we can do to help ensure the successful sale of your home--such as sprucing up its appearance and marketing it aggressively--but the single most important thing is choosing the right price.
The best, most reliable way of choosing the right list price for your home is by comparing it to similar properties in the neighborhood. How much are comparable properties currently listed for? How much did comparable properties recently sell for? How are these properties different than yours ? Are prices rising or falling? These questions will guide us to the best possible list price for your home: a price that is as high as possible but low enough to generate interest and lead to a quick sale.
Market Statistics
Prices are adjusted for property differences, rounded to the nearest $100.

After comparing your property to similar properties that are on the market now, that recently sold, and that failed to sell, my analysis suggests a realistic list price for your property of:

Subject Property: 122
L8M 3J2 May 4, 2023
ROSSLYN Avenue, Hamilton,
Sell Price Sell Price Per Sq. Ft. Average Price: $810,700 Average Price/Sq Ft: $411 High Price: $959,000 High Price/Sq Ft: $471 Median Price: $819,900 Median Price/Sq Ft: $456 Low Price: $699,000 Low Price/Sq Ft: $254
Researched and prepared
Realty This represents an estimated sale price for this property. It is not the same as the opinion of value in an appraisal developed by a licensed appraiser under the Uniform Standards of Professional Appraisal Practice
by David Buckingham Royal LePage State
Market Analysis Explanation
An explanation and overview of this market analysis.
This Comparative Market Analysis will help determine the correct list price of your home . Ultimately, the correct list price is the highest possible price the market will bear.
This market analysis is divided into three categories: Comparable homes that are currently for sale 1 2 Comparable homes that were recently sold 3 Comparable homes that failed to sell
Looking at similar homes currently for sale, we can assess the alternatives available to a serious buyer. We can also be sure we are not underpricing your home.
Looking at similar homes sold in the past few months, we can see a clear picture of how the market has valued homes comparable to yours. Banks and other lending institutions also analyze these sales to determine how much they can lend to qualified buyers.
Looking at similar homes that failed to sell, we can avoid pricing at a level that would not attract buyers.
This Comparative Market Analysis has been carefully prepared by analyzing homes similar to yours . The aim of this market analysis is to achieve the highest sale price for your home in a reasonably short period of time.

Subject Property: 122
3J2 May 4, 2023
ROSSLYN Avenue, Hamilton, L8M
Researched and prepared
Royal LePage State Realty This represents an estimated sale price for this property. It is not the same as the opinion of value in an appraisal developed by a licensed appraiser under the Uniform Standards of Professional Appraisal Practice
by David Buckingham
Historical Market Trends
Average Sale Values and Growth Rates
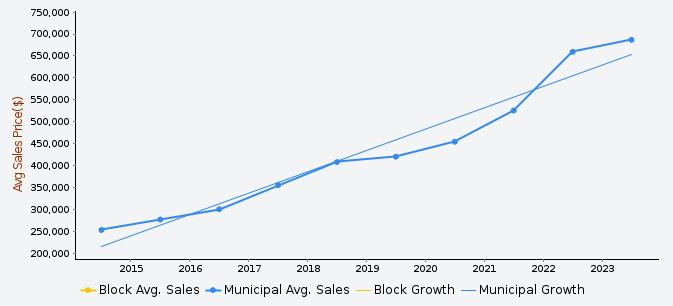

Market Turnover Rates

122 ROSSLYN AVE S, HAMILTON | PIN 172280202
Report Generated On GeoWarehouse Client Report | Page 13 of 15 May 4, 2023 by David Buckingham (574841)
Market Statistics
Area Map
5 Year Analysis
Data Not Available



Average Sales Price - Last 1 Year
$0
$686,929 Block Municipality
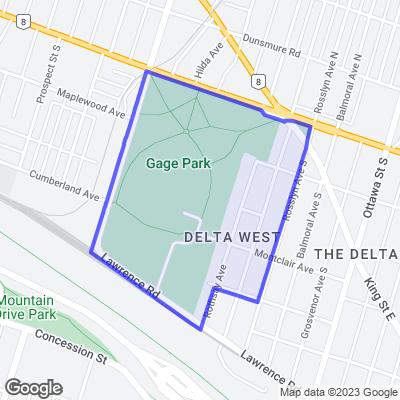
Growth Rate - Last 5 Years
Market Turnover - Last 1 Year
122 ROSSLYN AVE S, HAMILTON | PIN 172280202
Report Generated On GeoWarehouse Client Report | Page 14 of 15 May 4, 2023 by David Buckingham (574841)
Terms and Conditions
Reports Not the Official Record. Reports, other than the Parcel Register, obtained through Geowarehouse are not the official government record and will not necessarily reflect the current status of interests in land.
Data contained in the Geowarehouse reports are not Currency of Information. maintained real-time. Data contained in reports, other than the Parcel Register, may be out of date ten business days or more from data contained in POLARIS.
Data, information and other products and services accessed through the Land Coverage. Registry Information Services are limited to land registry offices in the areas identified on the coverage map.
Completeness of the Sales History Report.
Some Sales History Reports may be incomplete due to the amount of data collected during POLARIS title automation. Subject properties may also show nominal consideration or sales price (e.g. $2) in cases such as transfers between spouses or in tax exempt transfers.
Demographic Information is obtained from Environics
Demographic Information. Analytics. Environics Analytics acquires and distributes Statistics Canada files in accordance with the Government of Canada's Open Data Policy. No information on any individual or household was made a vailable to Environics Analytics by Statistics Canada. PRIZM and selected PRIZMC2 nicknames are registered trademarks of The Nielsen Company (U.S.) and are used with permission.
The Property Information Services, reports and information are provided "as is" and your use is subject to the applicable Legal Terms and Conditions. Some information obtained from the Land Registry Information Services is not the official government record and will not reflect the current status of interests in land. Use of personal information contained herein shall relate directly to the purpose for which the data appears in land registry records and is subject to all applicable privacy legislation in respect of personal information. Such information shall not be used for marketing to a named individual.
Parcel Mapping shown on the site was compiled using plans and documents recorded in the Land Registry System and has been prepared for property indexing purposes only. It is not a Plan of Survey. For actual dimensions of property boundaries, see recorded plans and documents.
Copyright © 2002-2023 Teranet Inc. and its suppliers. All rights reserved.


122 ROSSLYN AVE S, HAMILTON | PIN 172280202
Report Generated On GeoWarehouse Client Report | Page 15 of 15 May 4, 2023 by David Buckingham (574841)


QuickQuote : 122 Rosslyn Ave, Hamilton, Ontario, L8M 3J2 C c a $810,726 H E a ca a a a b a . Q c Q a a c a b a a c a a . Sc c c a T U a P ac P c P R O P E R T Y T Y P E D ac L I V I N G A R E A M O + Ask an agent about the value of your proper ty in today's market. C P Va E a : TM TM TM TM TM .
Ask a Royal LePage REALTOR for a customized proper ty pro le of your home or a comparative market analysis to show you how much other houses in your area have sold for recently
I'm not a robot
CONTACT US
BLOG
COMMERCIAL
MEDIA ROOM
LUXURY PROPERTIES
AGENT INTRANET
LEGAL PRIVACY
ACCESSIBILITY
2023 BRIDGEMARQ REAL ESTATE SERVICES MANAGER LIMITED
Find a home in Ontario Quebec Alber ta British Columbia Manitoba Saskatchewan New Brunswick Newfoundland and Labrador Nor thwest Territories Nova Scotia Prince Edward Island Yukon Nunavut
Browse agents in Ontario Quebec Alber ta British Columbia Manitoba Saskatchewan New Brunswick Newfoundland and Labrador Nor thwest Territories Nova Scotia Prince Edward Island Yukon Nunavut
View Residential Proper ties in Canada
The proper ty information on this website is derived from Royal LePage listings and the Canadian Real Estate Association's Data Distribution Facility (DDF ). DDF references real estate listings held by brokerage rms other than Royal LePage and its franchisees. The accuracy of information is not guaranteed and should be independently veri ed. The trademark DDF is owned by The Canadian Real Estate Association (CREA) and identi es the REALTOR.ca Data Distribution Facility (DDF ).
*All o ces are independently owned and operated. Those o ces marked as Royal LePage Real Estate Services Ltd., Brokerage , including its Johnston & Daniel division, Royal LePage Credit Valley , Royal LePage West Real Estate Services , Royal LePage Sussex , and Les Immeubles Mont-Tremblant / Mont-Tremblant Real Estate are owned and operated by Bridgemarq Real Estate Services Manager Limited.
A c a a ? N Y F a La Na E a P (O a ) I a ab a . reCAPTCHA
B c c b b a a a c c ac S b
The MLS mark and associated logos identify professional services rendered by REALTOR members of CREA to effect the purchase, sale and lease of real estate as par t of a cooperative selling system.
The trademarks REALTOR , REALTORS and the REALTOR logo are controlled by The Canadian Real Estate Association (CREA) and identify real estate professionals who are members of CREA. The trademarks MLS , Multiple Listing Service and the associated logos are owned by CREA and identify the quality of services provided by real estate professionals who are members of CREA.
BRIDGEMARQ & DESIGN / BRIDGEMARQ REAL ESTATE SERVICES are registered trademarks of Residential Income Fund L.P. and are used under licence by Bridgemarq Real Estate Services Inc. and Bridgemarq Real Estate Services Manager Limited.
ROYAL LEPAGE is a registered trademark of Royal Bank of Canada and is used under licence by Bridgemarq Real Estate Services Inc. and Bridgemarq Real Estate Services Manager Limited.
The overall capitalization rate represents the % return of the overall investment (% return of Net Operating Income to Acqusition Price).
Cash-on-cash represents the % return of cash flow to the equity investment
The break-even ratio determines the ratio of expenses to G.O.I. If this value is <100%, the investment returns a positive cash flow; the greater the deviation in % from 100%, the greater the cash flow (positive/negative)
Payback
The payback period is calculated based on CFBT and Equity Investment.
Estimate
Client: Property Address: 122 Rosslyn Ave South Property Details Purchase Price 599,000.00 $ Equity Investment 208,275.00 $ Financial Details Gross Operating Income 60,388.79 $ Total Operating Expenses 12,895.69 $ 21.35% of Gross Operating Income Net Operating Income 47,493.09 $ Annual Debt Service 45,984.46 $ Cash Flow Before Taxes (CFBT) 1,508.63 $ (1st year) Cash Flow After Taxes (CFAT) (74.81) $ (1st year) Overall Cap Rate 7.93% Cash-on-Cash 0.72% Break-even Ratio 97.50%
138.1 years
Period
of
Desired Cap Rate 5.00% Estimate of Value 949,861.82 $ SUMMARY
Value
APPENDIX F: Market Conditions










 Subject Property: 122 ROSSLYN Avenue, Hamilton, L8M 3J2 May 4, 2023
Subject Property: 122 ROSSLYN Avenue, Hamilton, L8M 3J2 May 4, 2023




 Subject Property: 122 ROSSLYN Avenue, Hamilton, L8M 3J2 May 4, 2023
Subject Property: 122 ROSSLYN Avenue, Hamilton, L8M 3J2 May 4, 2023




 Subject Property: 122 ROSSLYN Avenue, Hamilton, L8M 3J2 May 4, 2023
Subject Property: 122 ROSSLYN Avenue, Hamilton, L8M 3J2 May 4, 2023




 Subject Property: 122 ROSSLYN Avenue, Hamilton, L8M 3J2 May 4, 2023
Subject Property: 122 ROSSLYN Avenue, Hamilton, L8M 3J2 May 4, 2023



 Subject Property: 122 ROSSLYN Avenue, Hamilton, L8M 3J2 May 4,
Subject Property: 122 ROSSLYN Avenue, Hamilton, L8M 3J2 May 4,






























