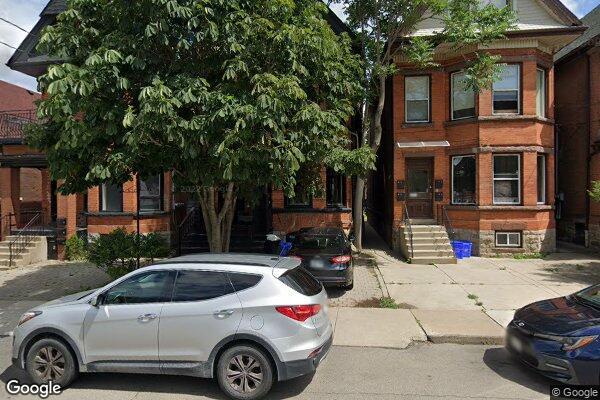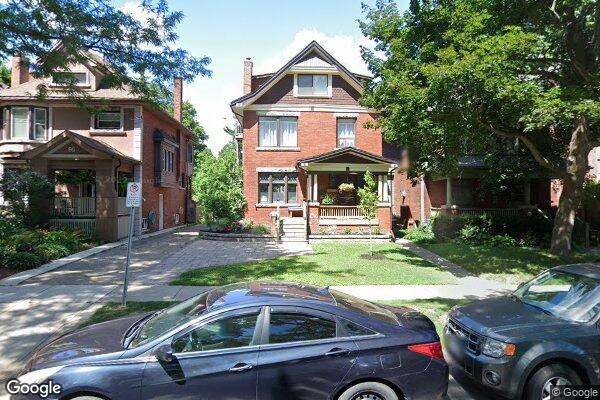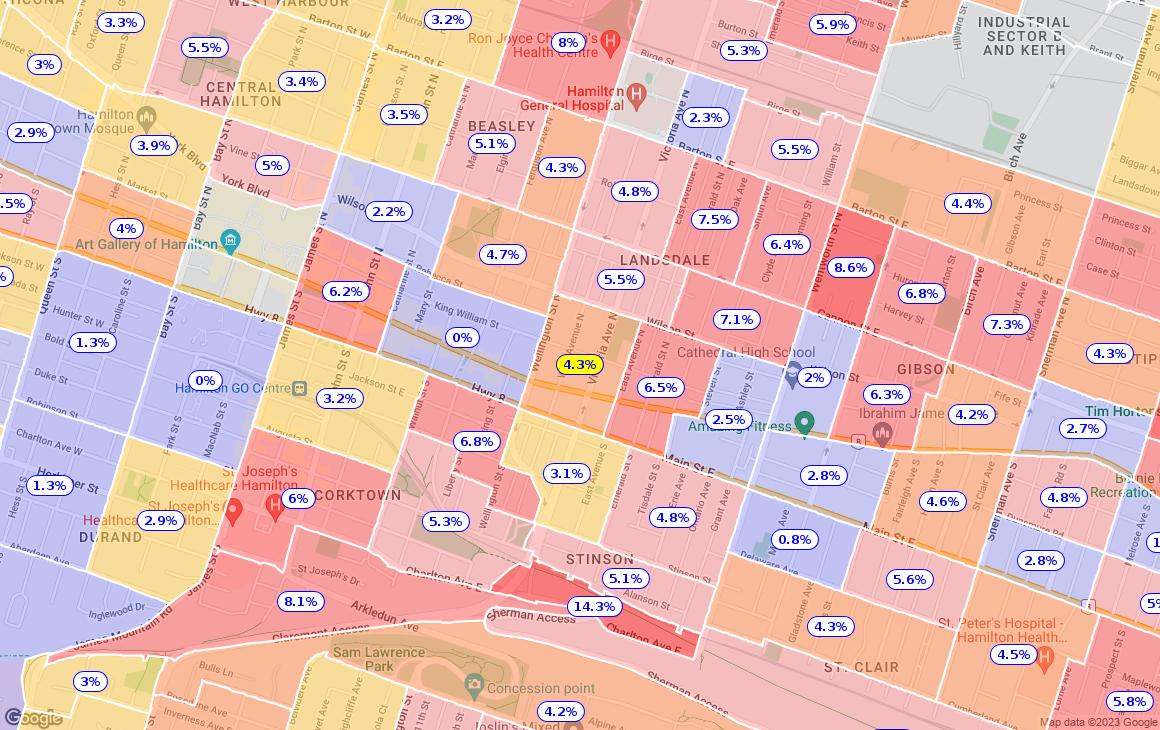Comparable Market Analysis



West Ave. N.,
10
Hamilton, ON
Dear Steve & Mair,
In response to your request for an evaluation, as a practicing real estate salesperson I am establishing Market Value for Listing purposes
Value is established, for the property at 10 West Avenue North. as of this dated letter.
Date: June 18, 2023 Market Value: $999,900 (+/- 3%)
There are limiting conditions and assumptions connected with this evaluation done by the herein sales representative:
- It is assumed any MLS® data used is reliable and correct
- The client will not circulate or expose information provided herein without prior approval of the writer

- Any update expected must be requested in writing
- If the herein sales representative is required in a court of law, in relation to this evaluation, the court cost will be $350 per hour.
Please find enclosed some general information about the process of selling real estate. If you have any other questions about preparing your home to ensure that you get the top price the market will bring in, please feel free to contact me. I look forward to helping you with all of your real estate needs and ensuring that you get the best price and terms on the sale of your property!
Sincerely,
Mike Heddle, Hon. B. Comm. Broker
Heddle Real Estate | Team Leader
Royal LePage State Realty, Brokerage

P. (905) 574-7441
F. (905) 662-2227
www.LiveInHamilton.ca
Brief Summary of Comparable Properties


A brief summary of the subject and comparable properties in this market analysis

Subject Property: 10 WEST Avenue, Hamilton, L8L 5B8 June 20, 2023
Address L/S Price Beds Baths SqFt Tot MLS# DOM Status Dt Sub Type Status: Active 10 WEST Avenue Freehold 4 3/1 2,898 5 Units 267 CATHARINE Street $899,900 H4164793 5/30/23 0/0 3,009 21 Duplex - Up/Down 53 William Street $699,900 H4164606 5/26/23 0/0 1,650 25 2,330 $799,900 Average 23 Address L/S Price Beds Baths SqFt Tot MLS# DOM Status Dt Sub Type Status: Sold 10 WEST Avenue Freehold 4 3/1 2,898 Duplex - Up/Down 372 Mary Street $880,000 H4159883 4/9/23 0/0 1,466 6 Duplex - Up/Down 476 Ferguson Avenue $735,000 H4157982 3/24/23 0/0 608 16 1,037 $807,500 Average 11 Summary Status Total Avg $ Per Sq.Ft. Avg Price Avg DOM High Low Median Active 2 $799,900 $799,900 $699,900 $899,900 $361.63 23 Sold 2 $807,500 $807,500 $735,000 $880,000 $904.58 11 $803,700 $807,500 $699,900 4 $899,900 Total $633.10 17 Researched and prepared by Michael Heddle Royal LePage State Realty This represents an estimated sale price for this property. It is not the same as the opinion of value in an appraisal developed by a licensed appraiser under the Uniform Standards of Professional Appraisal Practice
Price Adjustments

The subject property vs comparable properties.




20, 2023
Subject Property: 10 WEST Avenue, Hamilton, L8L 5B8
June
10
MLS#® List Date 5/19/2021 List Price Status Residential Prop Type Freehold Sub Type Trans Type Sale Region Hamilton Munic/Area Hamilton Centre (13) Nbrd/SubArea Beasley North (134) # Rooms 17 Basement Full Parking Garage Acres/Range less than .50 SqFt/Range 2,898 Lot Frontage 25.33 YrBuilt/Age less than .50 Taxes/Year $3,851 Total # Units 0 Heat Source Gas Heat Type Forced Air Air Condtn Yes / Central Air Sold Date $960,000 Sold Price DOM 30 Bsmnt Finish Fully Finished Frontage 25.33 Depth 104.67 Price Total Adjustments Adjusted Price 267 CATHARINE Street H4164793 05/30/2023 $899,900 Active Multi-Residential 5 Units Sale Hamilton Hamilton Centre (13) Beasley North (134) Full - Unfinished 10 3,009 66.00 x 78.35 1910 / 100+ Years $7,461 4 Electric, Gas Hot Water 21 Unfinished 66.00 78.35 $899,900 53 William Street H4164606 05/26/2023 $699,900 Active Multi-Residential Duplex - Up/Down Sale Hamilton Hamilton Centre (13) Beasley North (134) Full - Fully Finished - Separate Entrance, Walk-Up 3 1,650 24.08 x 80.00 1903 / 100+ Years $2,636 3 Gas Forced Air 25 Fully Finished 24.08 80.00 $699,900 Researched and prepared by Michael Heddle Royal LePage State Realty This represents an estimated sale price for this property. It is not the same as the opinion of value in an appraisal developed by a licensed appraiser under the Uniform Standards of Professional Appraisal Practice
WEST Avenue
Price Adjustments

The subject property vs comparable properties.




2023
Subject Property: 10 WEST Avenue, Hamilton, L8L 5B8 June
20,
10
Avenue MLS#® List Date 5/19/2021 List Price Status Residential Prop Type Freehold Sub Type Trans Type Sale Region Hamilton Munic/Area Hamilton Centre (13) Nbrd/SubArea Beasley North (134) # Rooms 17 Basement Full Parking Garage Acres/Range less than .50 SqFt/Range 2,898 Lot Frontage 25.33 YrBuilt/Age less than .50 Taxes/Year $3,851 Total # Units 0 Heat Source Gas Heat Type Forced Air Air Condtn Yes / Central Air Sold Date $960,000 Sold Price DOM 30 Bsmnt Finish Fully Finished Frontage 25.33 Depth 104.67 Price Total Adjustments Adjusted Price 372 Mary Street H4159883 04/03/2023 $879,999 Sold Multi-Residential Duplex - Up/Down Sale Hamilton Hamilton Centre (13) North End (132) Full - Unfinished - Separate Entrance 3 1,466 24.00 x 100.00 - / 100+ Years $3,138 2 Gas Forced Air 05/29/2023 $880,000 6 Unfinished 24.00 100.00 $880,000 476 Ferguson Avenue H4157982 03/08/2023 $749,000 Sold Multi-Residential Duplex - Up/Down Sale Hamilton Hamilton Centre (13) North End (132) Full - Fully Finished - Separate Entrance 2 608 27.99 x 45.08 - / 51-99 Years $2,414 2 Gas Forced Air 05/01/2023 $735,000 16 Fully Finished 27.99 45.08 $735,000 Researched and prepared
This represents an estimated sale price for this property. It is not the same as the opinion of value in an appraisal developed by a licensed appraiser under the Uniform Standards of Professional Appraisal Practice
WEST
by Michael Heddle Royal LePage State Realty
Client Full CMA Report UnderContract
Listing Brokerage: RE/MAX Escarpment Realty Inc.
Client Remarks:
ATTENTION INVESTORS! 5-plex building with multiple uses and plenty of parking. Great street presence at the corner of Barton and Catharine. Main floor convenience store on lease until September 2024. Main floor 1-bedroom apartment. Main floor bachelor apartment. 2x1 bedroom apartments on 2nd level. All occupied with good tenants who pay on time. Building is in great shape. All units on separate hydro meters. Additional income from rented parking spots. Don’ t be TOO LATE*! *REG TM. RSA.
Researched and prepared by This

6/20/2023
267 CATHARINE Street N , Hamilton, Ontario L8L 4T4 Status : MLS® #: H4164793 Active Region : Hamilton Property Type: Multi-Residential Sub Type: 5 Units Muicipality : Hamilton Centre (13) Neighbourhoo d: Beasley North (134) L Price: $899,900 Transaction: Sale Style: 2 Storey Ownrshp Type: Bed:Rooms: 0 Age: 100+ Years Sq Ft: 3,009 Fronting On: East Baths: 2 pc Bath: 3 pc Bath: 4 pc Bath: 5+ pc Bath: Lot Frontage: Lot Depth: Lot Shape: Lot Irregularities: 66.00 78.35 Irregular Taxes: 7,460.70 Cross Street: Barton Street E Directions : Barton Street E to Catharine Street North Property Details - Exterior Water Source: Type: Foundation : Amps: Concrete Block, Poured Concrete Detached Location : Urban Year Built: 1910 Acres: Pool: Shingles Rplc: LBO provided Municipal Driveway/Park Spcs: Area Influences: 10 Garage/Parking : None Garage Spacs: 0 Exterior Finish: Brick Driveway : Asphalt Property DetailsInterior Basemt Size: Basemt Finish: Heat Source: A/C Type: Rental Items: Interior Features: Room Name Level L/W/H Imperial Heat Type: Unfinished Full Electric, Gas Hot Water Condo Fee: Included In Fees: Inclusions: Exclusions: None Laundry Access: None Pet Permit: Locker: Roof Type: Asphalt Shingle Sq Ft/Src: 4x Stove, 4x fridge, one washer, one dryer Retail chattles DOM: Commence Date: Selling Date: 05/30/2023 21 None
is a comparative market analysis and should not be considered an appraisal. All information regardless of source is deemed reliable but not guaranteed. All rights reserved. Copyright RAHB 2023.
Michael Heddle
Listing Brokerage: RE/MAX Escarpment Realty Inc.

Client Remarks:
Legal duplex with metal fire escape and 2 hydro meters plus non-conforming basement unit. Upper 2 bedroom unit (vacant) is newly renovated with laminate flooring throughout, updated kitchen and bath & fresh paint. Main floor 1 bedroom unit is currently rented for $1,400/mth. Market rent for upper unit is $2,300/mth. Parking for 3 cars with 1 in front and 2 at rear. Roof shingles were replaced in 2013. New furnace in 2019. Walking distance to Hamilton General Hospital. RSA
Researched and prepared by
Michael Heddle
This is a comparative market analysis and should not be considered an appraisal. All information regardless of source is deemed reliable but not guaranteed. All rights reserved. Copyright RAHB 2023.
6/20/2023
UnderContract 53 William Street , Hamilton, Ontario L8L 5T6 Status : MLS® #: H4164606 Active Region : Hamilton Property Type: Multi-Residential Sub Type: Duplex - Up/Down Muicipality : Hamilton Centre (13) Neighbourhoo d: Beasley North (134) L Price: $699,900 Transaction: Sale Style: 2 1/2 Storey Ownrshp Type: Bed:Rooms: 0 Age: 100+ Years Sq Ft: 1,650 Fronting On: West Baths: 2 pc Bath: 3 pc Bath: 4 pc Bath: 5+ pc Bath: Lot Frontage: Lot Depth: Lot Shape: Lot Irregularities: 24.08 80.00 Rectangular Taxes: 2,636.04 Cross Street: Barton Street Directions : From Barton Street East, One block West of Wentworth Street North , William Street is on North Property Details - Exterior Water Source: Type: Foundation : Amps: Stone Detached Location : Urban Year Built: 1903 Acres: Pool: Shingles Rplc: 2013 LBO provided Municipal Driveway/Park Spcs: Area Influences: Hospital, Library, Park, Place of Worship , Public Transit, Schools 3 Garage/Parking : None Garage Spacs: 0 Exterior Finish: Aluminum Siding, Brick, Vinyl Siding Driveway : Asphalt, Concrete, Gravel Property DetailsInterior Basemt Size: Basemt Finish: Heat Source: A/C Type: Rental Items: Interior Features: Room Name Level L/W/H Imperial Heat Type: Fully Finished Full Gas Forced Air Condo Fee: Included In Fees: Inclusions: Exclusions: None Laundry Access: Shared Pet Permit: Yes Locker: Roof Type: Asphalt Shingle Sq Ft/Src: 3 Fridges, 3 Stoves, Washer, Dryer. All Chattels in As-Is Condition. All Tenant Belongings. DOM: Commence Date: Selling Date: 05/26/2023 25 Hot Water Heater
Client Full CMA Report
Listing Brokerage: Keller Williams Edge Realty

Client Remarks:
This professionally renovated LEGAL duplex is the key to making dreams come true . An investment property that can carry itself has been hard to find which makes this one a smart choice for that reason alone. Both units have been rented out for a total of $4,200 and the tenants pay all utilities. Then, imagine a scenario where interest rates have gone down while rent has continued to go up!? There’s also the potential to finish the basement into a third self-contained unit which already has a separate entrance and roughed-in bathroom. Have we mentioned there’s a detached garage too? Think of the possibilities that can be done with that! Add to the investment conversation the Waterfront Redevelopment that has begun and will continue to transform the area over the next few years making the North End a highly regarded up-and-coming area by industry insiders. All within just a couple minutes, you can easily reach the Waterfront Trail , marinas, hectares of greenspaces, beach, parks with elaborate play structures, a promenade ready for festivals, and an all-season outdoor rink (see video link!). Plus, whether you work downtown or want to catch a concert, you can get there effortlessly with an 8-minute walk to the new West Harbour GO Train Station that has all day service to Toronto You don’t have to go far to soak in
Michael Heddle
Researched and prepared by
6/20/2023
372 Mary Street , Hamilton, Ontario L8L 4W6 Status : MLS® #: H4159883 Sold Region : Hamilton Property Type: Multi-Residential Sub Type: Duplex - Up/Down Muicipality : Hamilton Centre (13) Neighbourhoo d: North End (132) L Price: $879,999 S Price: $880,000 Transaction: Sale Style: 2 Storey Ownrshp Type: Bed:Rooms: 0 Age: 100+ Years Sq Ft: 1,466 Fronting On: East Baths: 2 pc Bath: 3 pc Bath: 4 pc Bath: 5+ pc Bath: Lot Frontage: Lot Depth: Lot Shape: Lot Irregularities: 24.00 100.00 Rectangular Taxes: 3,138.00 Cross Street: Strachan St. E. Directions : Strachan St. E/Mary St Property Details - Exterior Water Source: Type: Foundation : Amps: Unknown Detached Location : Urban Year Built: Acres: Pool: Shingles Rplc: 2022 LBO provided Municipal Driveway/Park Spcs: Area Influences: 3 Garage/Parking : Other (see Remarks) Garage Spacs: 0 Exterior Finish: Brick Driveway : Gravel Property DetailsInterior Basemt Size: Basemt Finish: Heat Source: A/C Type: Rental Items: Interior Features: Room Name Level L/W/H Imperial Heat Type: Unfinished Full Gas Forced Air Condo Fee: Included In Fees: Inclusions: Exclusions: Central Air Laundry Access: In-Suite Pet Permit: Locker: Separate Hydro Meters Roof Type: Asphalt Shingle Sq Ft/Src: DOM: Commence Date: Selling Date: 04/03/2023 05/29/2023 6 None
Client Full CMA Report UnderContract
This is a comparative market analysis and should not be considered an appraisal. All information regardless of source is deemed reliable but not guaranteed. All rights reserved. Copyright RAHB 2023.
Client Full CMA Report
Listing Brokerage: Right At Home Realty

Don't miss your opportunity to own this beautiful newly renovated LEGAL Duplex This bungalow offers 2 LEGAL UNITS. 2 Kitchens, separate laundry and separate electrical meters. The corner lot home comes with top of the line upgrades and brand new appliances in both units. In the upstairs unit you will find 2 bedrooms, 1 full bath and a walk out from the kitchen which will lead you to the parking area. The lower unit also comes with 2 bedrooms and 1 full bath making it nice and cozy for any occupant. Located close by to the popular Bay front park and the General hospital as well as many other amenities. Make sure you book a showing before its too late.
Researched and prepared by
Michael Heddle
This is a comparative market analysis and should not be considered an appraisal. All information regardless of source is deemed reliable but not guaranteed. All rights reserved. Copyright RAHB 2023.
6/20/2023
476 Ferguson Avenue N , Hamilton, Ontario L8L 4Z2 Status : MLS® #: H4157982 Sold Region : Hamilton Property Type: Multi-Residential Sub Type: Duplex - Up/Down Muicipality : Hamilton Centre (13) Neighbourhoo d: North End (132) L Price: $749,000 S Price: $735,000 Transaction: Sale Style: Bungalow Ownrshp Type: Bed:Rooms: 0 Age: 51-99 Years Sq Ft: 608 Fronting On: East Baths: 2 pc Bath: 3 pc Bath: 4 pc Bath: 5+ pc Bath: Lot Frontage: Lot Depth: Lot Shape: Lot Irregularities: 27.99 45.08 Square Taxes: 2,413.98 Cross Street: MCCAULEY Directions : FERGUSON AND MCCAULEY CORNER Property Details - Exterior Water Source: Type: Foundation : Amps: Poured Concrete Detached Location : Urban Year Built: Acres: Pool: Shingles Rplc: 3rd Party Measuring Service Municipal Driveway/Park Spcs: Area Influences: 2 Garage/Parking : None Garage Spacs: 0 Exterior Finish: Aluminum Siding, Vinyl Siding Driveway : Interlock Property DetailsInterior Basemt Size: Basemt Finish: Heat Source: A/C Type: Rental Items: Interior Features: Room Name Level L/W/H Imperial Heat Type: Fully Finished Full Gas Forced Air Condo Fee: Included In Fees: Inclusions: Exclusions: Central Air Laundry Access: In-Suite Pet Permit: Locker: Roof Type: Asphalt Shingle Sq Ft/Src: DOM: Commence Date: Selling Date: 03/10/2023 05/01/2023 16 Hot Water Heater
UnderContract
Client Remarks:
Minimums and Maximums
A summary of key property attributes in this analysis .

Listing Price between $699,900 and $899,900
Selling Price between $735,000 and $880,000 608 to 3,009 Square Feet $0.98 to $1.00 per Sold Square Foot
Year Built between 1903 and 1910
Subject Property: 10 WEST Avenue, Hamilton, L8L 5B8 June 20, 2023
Researched and prepared
LePage State Realty This represents an estimated sale price for this property. It is not the same as the opinion of value in an appraisal developed by a licensed appraiser under the Uniform Standards of Professional Appraisal Practice
by Michael Heddle Royal
Days On Market
The number of days each property has been listed on the market.

Subject Property: 10 WEST Avenue, Hamilton, L8L 5B8 June 20, 2023
0 4 8 12 16 20 24 28 267 CATHARINE St 53 William St 372 Mary St 476 Ferguson Av 21 25 6 16
and
This represents an estimated sale price for this property. It is not the same as the opinion of value in an appraisal developed by a licensed appraiser under the Uniform Standards of Professional Appraisal Practice
Researched
prepared by Michael Heddle Royal LePage State Realty
Property Locations







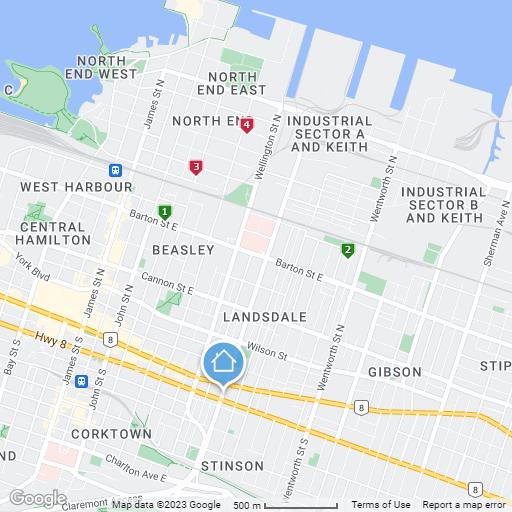

Property: 10 WEST Avenue, Hamilton, L8L 5B8 June 20, 2023
Subject
properties 10 WEST Avenue , Hamilton, L8L 5B8 4 3 Beds Baths Sq.Ft. 2898 Address Price Date Beds Baths Sq.Ft. 1 267 Catharine St, Hamilton, L8L 4T4 $899,900 5/30/23 3,009 2 53 William St, Hamilton, L8L 5T6 $699,900 5/26/23 1,650 3 372 Mary St, Hamilton, L8L 4W6 $880,000 4/9/23 1,466 4 476 Ferguson Av, Hamilton, L8L 4Z2 $735,000 3/24/23 608 Researched and prepared by Michael Heddle This represents an estimated sale price for this property. It is not the same as the opinion of value in an appraisal developed by a licensed appraiser under the Uniform Standards of Professional Appraisal Practice
A map showing the subject and comparable
List Price, Sale Price, and Days on Market
List price, and sale price of sold listings, with the number of days each property has been listed on the market.

Subject Property: 10 WEST Avenue, Hamilton, L8L 5B8 June 20, 2023
0K 200K 400K 600K 800K 1,000K 0 4 8 12 16 20 24 28 267 CATHARINE St 53 William St 372 Mary St 476 Ferguson Av 899,900 699,900 879,999 749,000 880,000 735,000 21 25 6 16 List Price Sale Price DOM Days on Market Researched and prepared by Michael Heddle Royal LePage State Realty This represents an estimated sale price for this property. It is not the same as the opinion of value in an appraisal developed by a licensed appraiser under the Uniform Standards of Professional Appraisal Practice
Pricing Recommendation
Setting the right price is critical to a successful sale.
General Facts About Pricing

There are many things we can do to help ensure the successful sale of your home--such as sprucing up its appearance and marketing it aggressively--but the single most important thing is choosing the right price.
The best, most reliable way of choosing the right list price for your home is by comparing it to similar properties in the neighborhood. How much are comparable properties currently listed for? How much did comparable properties recently sell for? How are these properties different than yours ? Are prices rising or falling? These questions will guide us to the best possible list price for your home: a price that is as high as possible but low enough to generate interest and lead to a quick sale.
Market Statistics
Prices are adjusted for property differences, rounded to the nearest $100.
After comparing your property to similar properties that are on the market now, that recently sold, and that failed to sell, my analysis suggests a realistic list price for your property of:

Subject Property: 10 WEST Avenue, Hamilton, L8L 5B8 June 20, 2023
Sell Price Sell Price Per Sq. Ft. Average Price: $803,700 Average Price/Sq Ft: $633 High Price: $899,900 High Price/Sq Ft: $1,209 Median Price: $807,500 Median Price/Sq Ft: $512 Low Price: $699,900 Low Price/Sq Ft: $299
Researched and prepared
State Realty This represents an estimated sale price for this property. It is not the same as the opinion of value in an appraisal developed by a licensed appraiser under the Uniform Standards of Professional Appraisal Practice
by Michael Heddle Royal LePage
Market Analysis Explanation
An explanation and overview of this market analysis.

This Comparative Market Analysis will help determine the correct list price of your home . Ultimately, the correct list price is the highest possible price the market will bear.
This market analysis is divided into three categories: Comparable homes that are currently for sale 1 2 Comparable homes that were recently sold 3 Comparable homes that failed to sell
Looking at similar homes currently for sale, we can assess the alternatives available to a serious buyer. We can also be sure we are not underpricing your home.
Looking at similar homes sold in the past few months, we can see a clear picture of how the market has valued homes comparable to yours. Banks and other lending institutions also analyze these sales to determine how much they can lend to qualified buyers.
Looking at similar homes that failed to sell, we can avoid pricing at a level that would not attract buyers.
This Comparative Market Analysis has been carefully prepared by analyzing homes similar to yours . The aim of this market analysis is to achieve the highest sale price for your home in a reasonably short period of time.
Subject Property: 10 WEST Avenue, Hamilton, L8L 5B8 June 20, 2023
Researched and prepared
Royal LePage State Realty This represents an estimated sale price for this property. It is not the same as the opinion of value in an appraisal developed by a licensed appraiser under the Uniform Standards of Professional Appraisal Practice
by Michael Heddle
APPENDIX E: Geowarehouse Report
Copyright © 2002-2023 Teranet Inc. and its suppliers. All rights reserved.


This report was prepared by: SALES REPRESENTATIVE

MICHAEL HEDDLE
mikeheddle@royallepage.ca
www.mikeheddle.ca
ROYAL LEPAGE STATE REALTY

Office: (905)574-7441
Fax: (905)662-2227 © 2023 Teranet
Client Report Generated on 2023
10 WEST AVE N HAMILTON PIN 171780129
Inc.
Property Details
GeoWarehouse Address:


10 WEST AVE N HAMILTON

L8L5B8
PIN:
Land Registry Office:
Land Registry Status:
Registration Type:
Ownership Type:
171780129
HAMILTON WENTWORTH (62) Active
Certified (Land Titles) Freehold
10 WEST AVE N, HAMILTON | PIN 171780129
Report Generated On GeoWarehouse Client Report | Page 2 of 15 Jun 20, 2023 by
HEDDLE (78672)
MICHAEL
Lot Size
Area:
Perimeter:

Measurements:
2637.16 sq.ft
255.91 ft
103.1ft x 25.38ft x 105.19ft x 25.45ft
Lot Measurement Accuracy : LOW
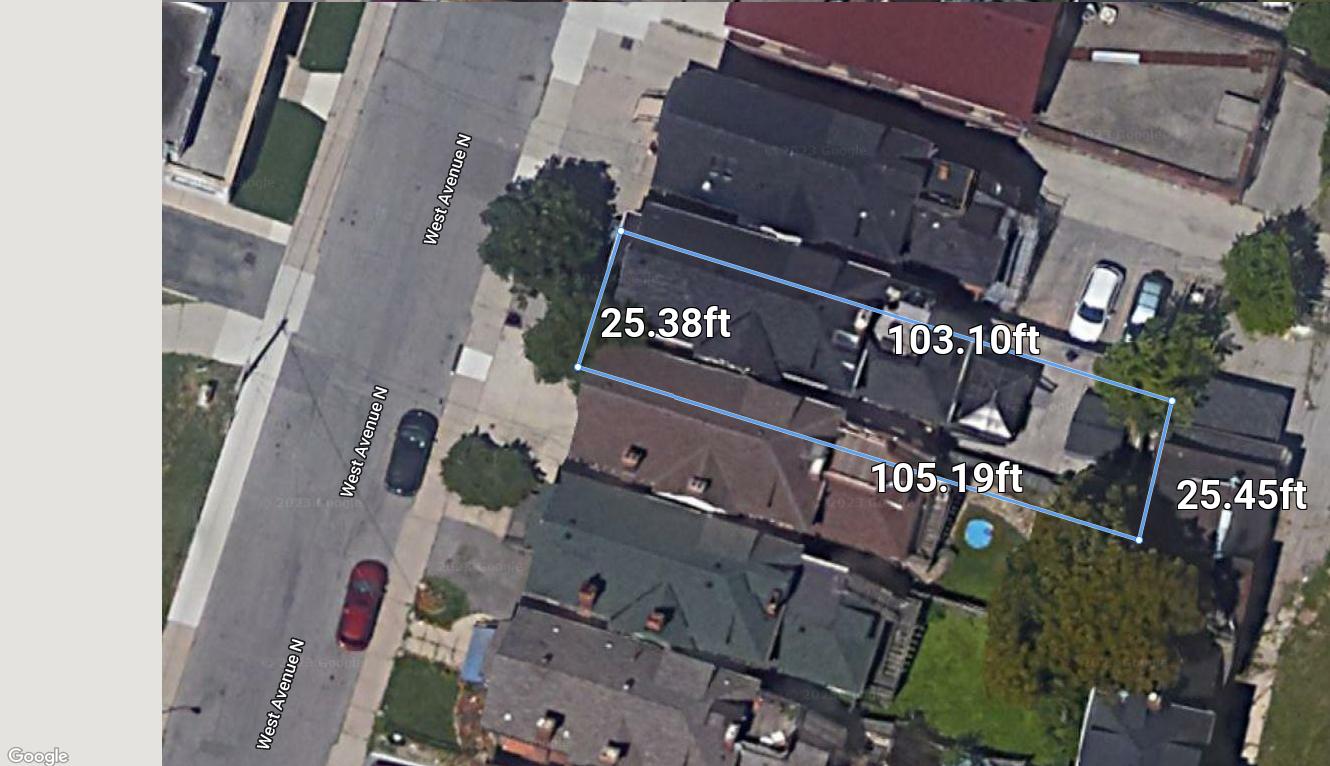
These lot boundaries may have been adjusted to fit within the overall parcel fabric and should only be considered to be estimates.
Assessment Information
ARN
Previous Assessment N/A
Frontage: 25.33 ft
104.67 ft Depth:
251803021252890 January 1, 2016
Based On:
Enhanced Site & Structure
Structures:
Single-family detached (not on water) Description: 301 Property Code: $365,000 Current Assessment:
10 WEST AVE N, HAMILTON | PIN 171780129
$365,000 $365,000 $365,000 $365,000 Taxation Year Phased-In Assessment
2023 2022 2021 2020 Report Generated On GeoWarehouse Client Report | Page 3 of 15 Jun 20, 2023 by
MICHAEL HEDDLE (78672)
Sales History

10 WEST AVE N, HAMILTON | PIN 171780129 # Year Built Bed Rooms Full Baths Half Baths Full Stories Partial Stories Split Level Fireplace 301 1899 6 3 1 2 1/2 storey No Split 0 Assessment Roll Legal Description: PLAN 223 PT LOT 14 PT LOT 15 Property Address: 10 WEST AVE N HAMILTON ON L8L5B8
H Property Type: RESIDENTIAL Site Area: 0.06A Site Variance: Regular Driveway
Separate or Private Driveway Garage
N/A Garage Spaces: N/A Water
Type:
Sanitation
Pool: Indoor :N, Outdoor :N
Zoning:
Type:
Type:
Service
Municipal
Type: Municipal
Sale Date Sale Amount Type Notes Aug 03, 2021 $960,000 Transfer Dec 06, 2019 $805,000 Transfer Nov 26, 2019 $220,000 Transfer Nov 14, 2014 $265,000 Transfer Dec 03, 1993 $2 Transfer Report Generated On GeoWarehouse Client Report | Page 4 of 15 Jun 20, 2023 by MICHAEL HEDDLE (78672)


10 WEST AVE N, HAMILTON | PIN 171780129
Report Generated On GeoWarehouse Client Report | Page 5 of 15 Jun 20, 2023
(78672)
Demographics
by MICHAEL HEDDLE


10 WEST AVE N, HAMILTON | PIN 171780129 Report Generated On GeoWarehouse Client Report | Page 6 of 15 Jun 20, 2023
by MICHAEL HEDDLE (78672)


10 WEST AVE N, HAMILTON | PIN 171780129 Report Generated On GeoWarehouse Client Report | Page 7 of 15 Jun 20, 2023
by MICHAEL HEDDLE (78672)
Historical Market Trends
Average Sale Values and Growth Rates
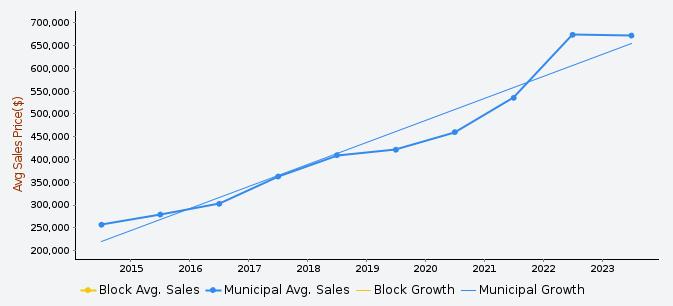

Market Turnover Rates

10 WEST AVE N, HAMILTON | PIN 171780129
Report Generated On GeoWarehouse Client Report | Page 13 of 15 Jun 20, 2023 by MICHAEL HEDDLE (78672)
Market Statistics
Area Map
5 Year Analysis


Up and Coming - This area has proven more affordable than many areas of the municipality, and has seen property prices grow 21.2% higher than the average municipal growth. Worth investigating for investment potential.
Average Sales Price - Last 1 Year
$0

$672,194 Block Municipality
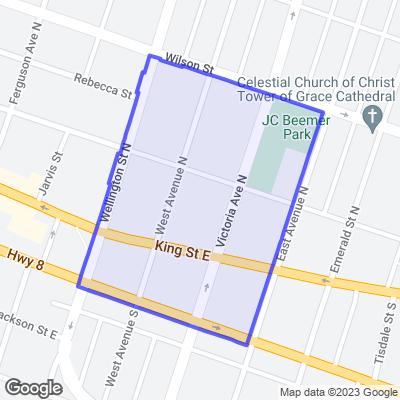
Growth Rate - Last 5 Years
Market Turnover - Last 1 Year
10 WEST AVE N, HAMILTON | PIN 171780129
Report Generated On GeoWarehouse Client Report | Page 14 of 15 Jun 20, 2023 by MICHAEL HEDDLE (78672)
Terms and Conditions
Reports Not the Official Record. Reports, other than the Parcel Register, obtained through Geowarehouse are not the official government record and will not necessarily reflect the current status of interests in land.
Data contained in the Geowarehouse reports are not Currency of Information. maintained real-time. Data contained in reports, other than the Parcel Register, may be out of date ten business days or more from data contained in POLARIS.
Data, information and other products and services accessed through the Land Coverage. Registry Information Services are limited to land registry offices in the areas identified on the coverage map.
Completeness of the Sales History Report.
Some Sales History Reports may be incomplete due to the amount of data collected during POLARIS title automation. Subject properties may also show nominal consideration or sales price (e.g. $2) in cases such as transfers between spouses or in tax exempt transfers.
Demographic Information is obtained from Environics
Demographic Information. Analytics. Environics Analytics acquires and distributes Statistics Canada files in accordance with the Government of Canada's Open Data Policy. No information on any individual or household was made a vailable to Environics Analytics by Statistics Canada. PRIZM and selected PRIZMC2 nicknames are registered trademarks of The Nielsen Company (U.S.) and are used with permission.
The Property Information Services, reports and information are provided "as is" and your use is subject to the applicable Legal Terms and Conditions. Some information obtained from the Land Registry Information Services is not the official government record and will not reflect the current status of interests in land. Use of personal information contained herein shall relate directly to the purpose for which the data appears in land registry records and is subject to all applicable privacy legislation in respect of personal information. Such information shall not be used for marketing to a named individual.
Parcel Mapping shown on the site was compiled using plans and documents recorded in the Land Registry System and has been prepared for property indexing purposes only. It is not a Plan of Survey. For actual dimensions of property boundaries, see recorded plans and documents.
Copyright © 2002-2023 Teranet Inc. and its suppliers. All rights reserved.


10 WEST AVE N, HAMILTON | PIN 171780129
Report Generated On GeoWarehouse Client Report | Page 15 of 15 Jun 20, 2023 by MICHAEL HEDDLE (78672)
APPENDIX D: Royal LePage QuickQuote

APPENDIX E: Market Conditions








































