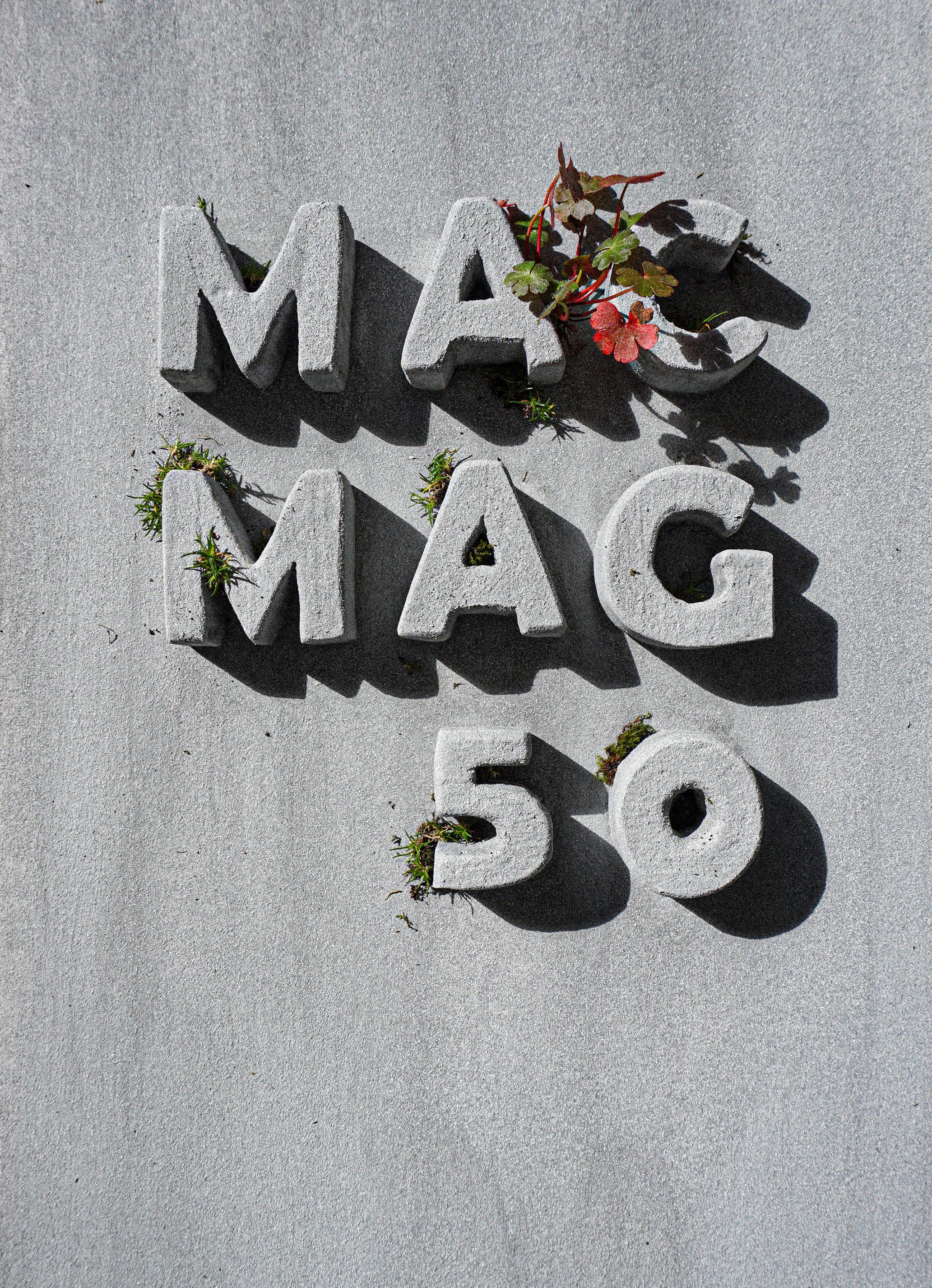
A Publication by


A Publication by
Since 1974, MacMag has stood as a testament to the creativity and innovation of students at the Mackintosh School of Architecture. Each edition captures the spirit of its time, showcasing exemplary work and thoughtprovoking discourse. As we present the 50th edition, we reflect on this rich legacy and the continuous evolution of architectural education and practice.
Our theme, ‘Legacy in Motion’ embodies the dynamic interplay between tradition and progress, honoring the foundations laid by our predecessors while embracing the transformative forces shaping our future.
In this milestone issue, we delve into the impact of emerging technologies, such as AI, on design thinking and problem-solving. Simultaneously, we highlight efforts to foster diversity and inclusion within architectural education, recognising that a multitude of perspectives enriches our collective work.
We extend our heartfelt gratitude to the students who have contributed their work, reflecting the diverse talents and visions within our community. Their projects exemplify the innovative spirit and critical inquiry that define the Mackintosh School of Architecture.
We invite you to journey through MacMag 50, celebrating the legacy that has brought us here and the motion propelling us forward.

Foreword
School Photo
50 Years of Macmag
Transient Spaces
Stage 1
Co-Lab
Innovation & Lasting Impact
An Interview with Danny Campbell
Stage 2
Housing and Film
An Interview with Johnny Rodger
The Mack CAN! Pass The Hope In Solidarity
Stage 3
Postcards from Practice
Not All Legacies Are Made of Bricks and Mortar
An Interview with Grace Choi
Stage 4
Porto Exhibition
Construct the Context
An Interview with Álvaro Siza
Stage 5
Revolutionising Architecture
An Interview with Amir Hossein Noori & Danny Campbell
E-R-AI Initiative at AFAD
An Interview with Juraj Blaško & Kristína G. Rypáková
Masters by Conversion Masters
Project
BY SALLY STEWART - HEAD OF SCHOOL
So MacMag turns 50, and continues to capture and document the work, preoccupations and challenges concerning its community, students and staff, graduates and wider profession.
As the theme the MacMag team have chosen suggests, legacy in motion, the Mackintosh School connects to its roots and traditions while never remaining in stasis. Although the fundamentals we teach about would be familiar to its first graduates, the world around us has changed, and is changing even while we think about how to respond to it.
Just as MacMag continues to evolve, so will MSA graduates. It’s that motion that keeps going.
Here’s to the next 50 years.
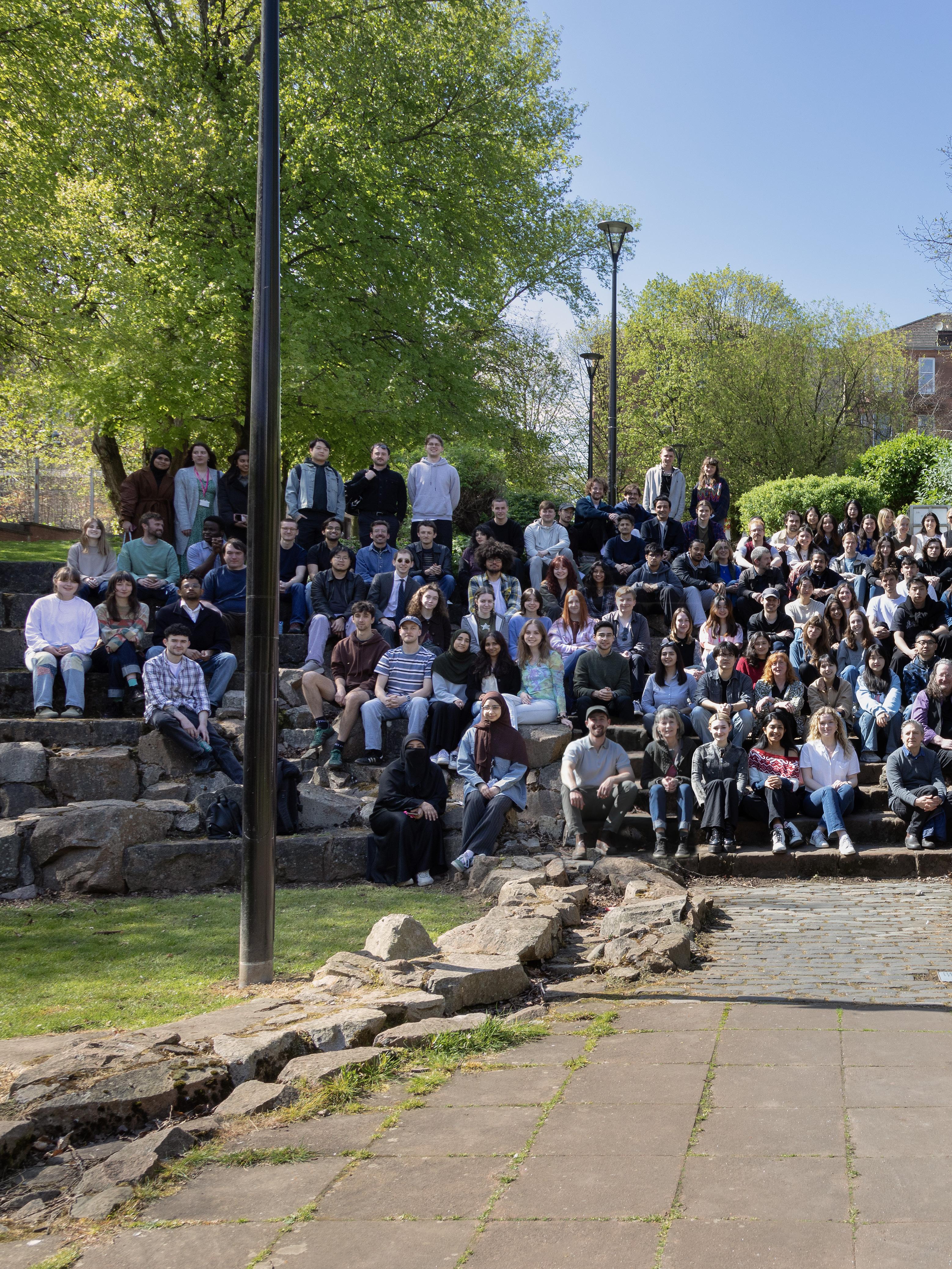
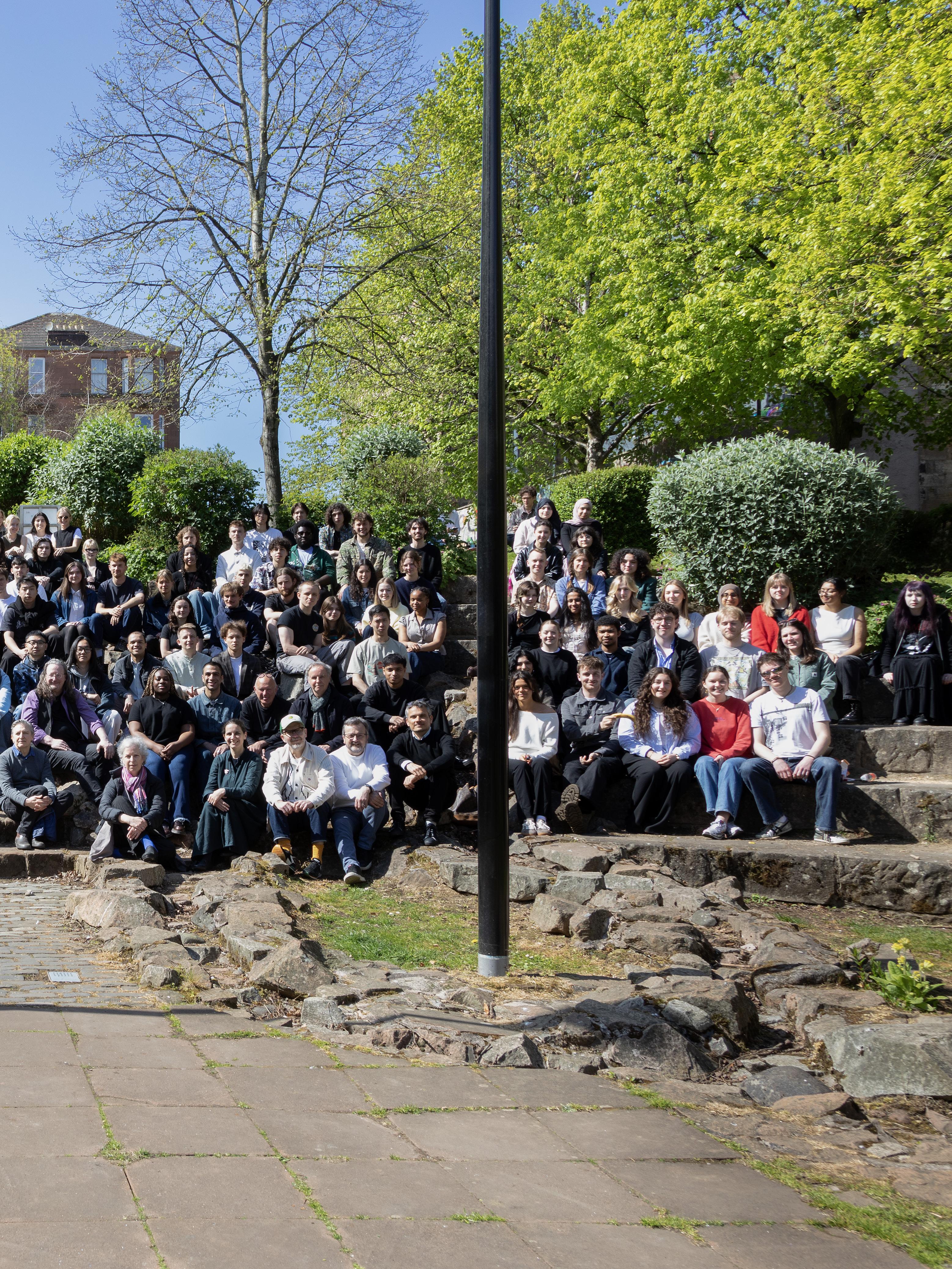
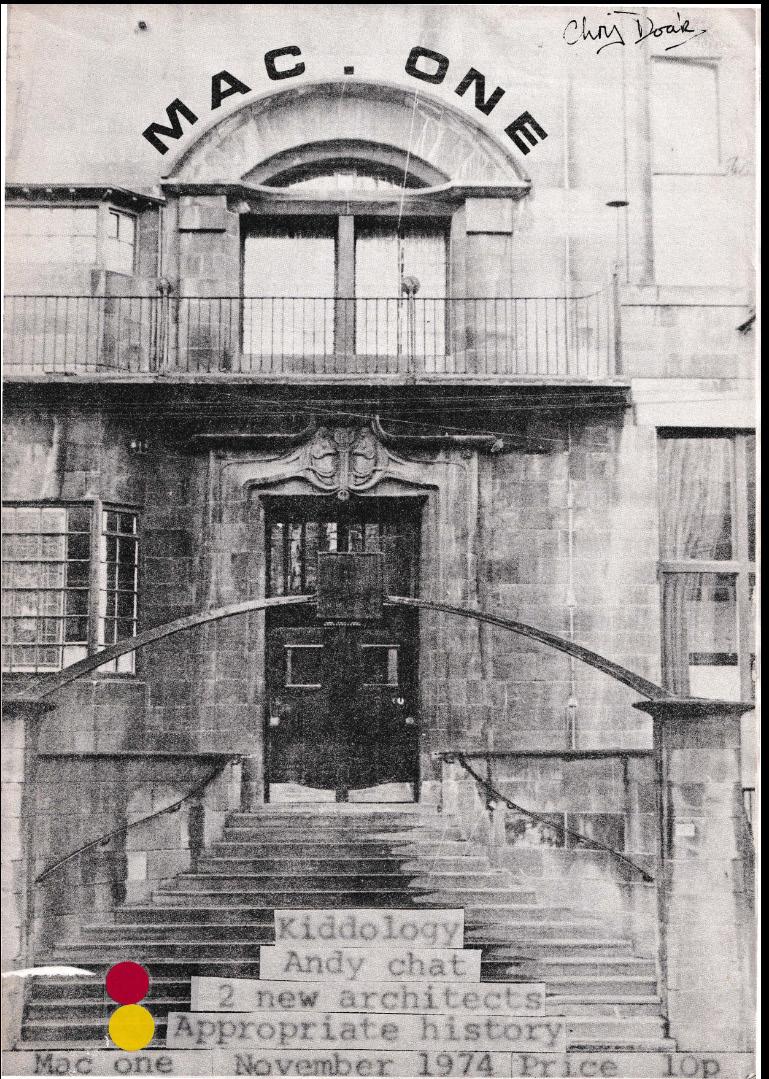
The MacMag came to be in 1974 with the publication of ‘Mac One’ by an editorial team of five – Mark Baines, Ian Bridges, Stuart Haden, Alison Harris and Nigel McKenzie. As editors of this milestone 50th edition, we thought it the perfect time to reflect back on the history of the MacMag, and its legacy.
Some of the original editors continued their work on the magazine up until the 5th issue. From here, it seems to be the beginning of an editorial team which changes yearly. An annual passing of the baton as it were.
The early issues regularly included articles, interviews, book reviews, letters, photography, poetry and a few exemplary examples of student work. Some of these have persisted more than others, with students now receiving a much wider showcase of their projects.
Along the way, new technology gave way to a new format. Computer Aided Design changed the way we draw and the way we present architecture. Hand drawings, while not abandoned entirely, gave way to digital renderings. Technical drawings which can now be scaled in seconds; images which can be transformed and cropped at will. As a result, the MacMag has shrunk (in size but not in content).
In 2014, a fire in the Mackintosh building destroyed the iconic library and took with it countless books and a collection of MacMags. That same year, there was an appeal launched to rebuild the collection – an appeal which architect and school alumnus Chris Doak answered, kindly donating a number of magazines from his personal collection to renew these archives. It is for this reason that many of the early issues, now digitised, bare his signature on the front cover.
In 2015, the editorial team curated an exhibition ‘Celebrating 40 Years of MacMag’ in The Lighthouse Gallery, Glasgow. The exhibition showcased all of the MacMag covers, side by side – a tradition which we have continued on in the following pages.
The Covid-19 pandemic rocked the world, and with it the academic calendar. In 2019/2020 coursework came to a standstill, lectures paused, and studios closed. Everyone’s education was affected by this, maybe none more so than our current Stage 4 students, who began their studies in a digital environment, stripped of the community and friendships usually built in the studio and halls of residence.
The MacMag was not unscathed either. Editors of MacMag 45 were unable to print and distribute the magazine in its usual form and so published the first wholly digital edition of MacMag. While this marked an extremely sad period for many, the issue raised an optimistic theme of ‘Proaction: how emerging architects are confronting the issues of today’s precarious world’ - a sentiment which is more important than ever in today’s precarious geopolitical and environmental climates.
For the past several years, the MacMag has been a dual publication of a physical and digital magazine. The digital issue takes the mag far beyond its original reach and the physical magazine is sold, as a fundraising activity, to staff, allumni, industry professionals, students and their proud family and friends!
We don’t know if the editors of the first magazine imagined it would have endured for 50 years and become a staple of the Mackintosh School of Architecture’s yearly calendar but we certainly hope that this legacy continues. And hope too, that in 50 years from now, some of our current students (hopefully retired after a long and fulfilling career in architecture) will be sitting down to read MacMag’s 100th Edition.
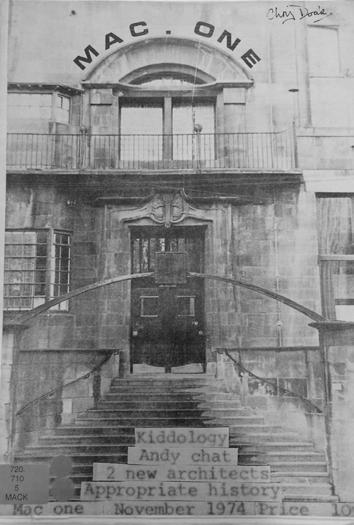
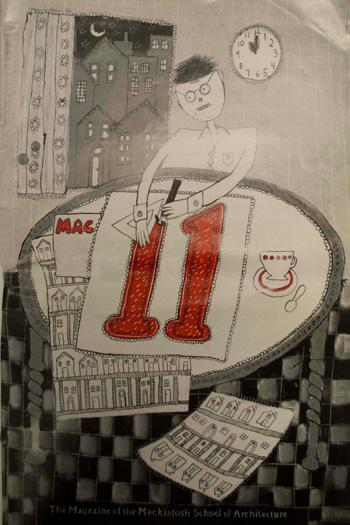
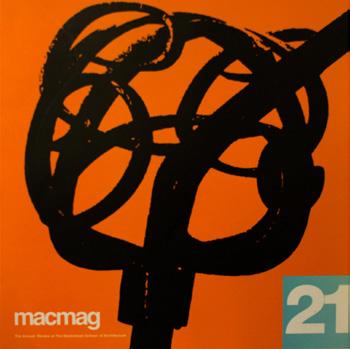
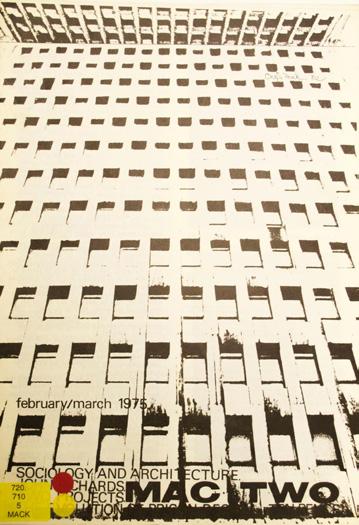
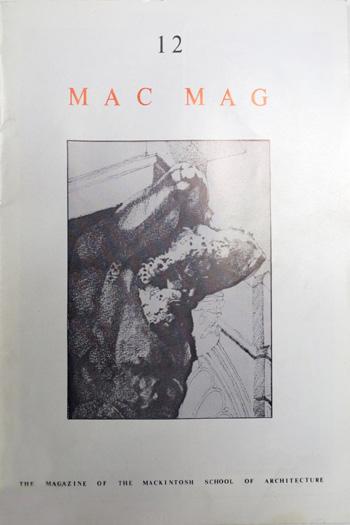
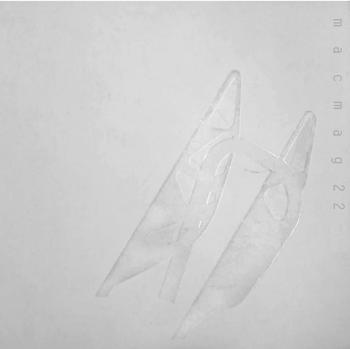
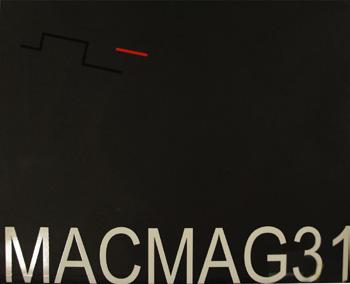

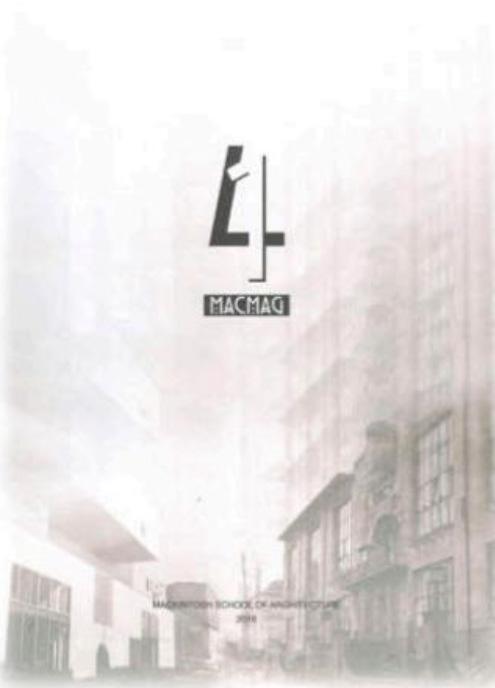
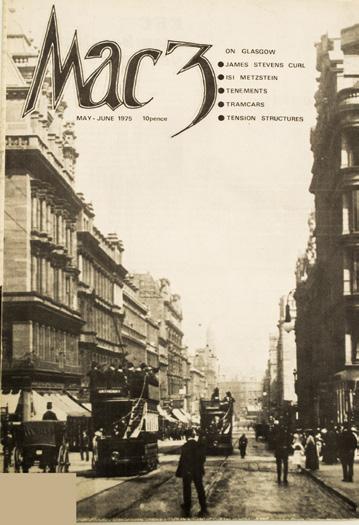
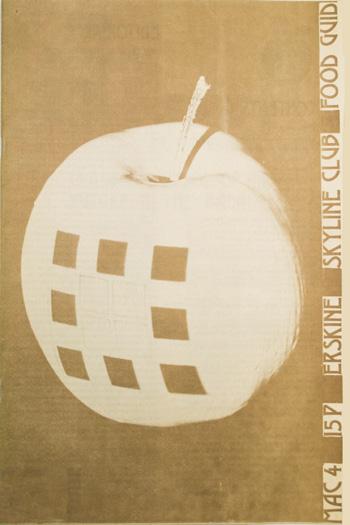
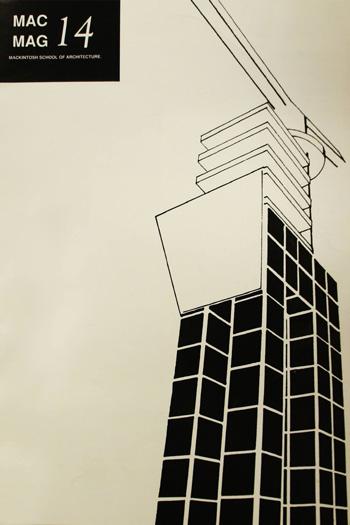
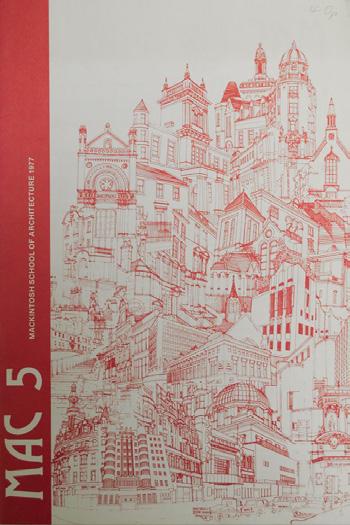
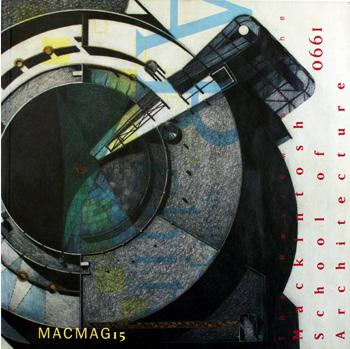
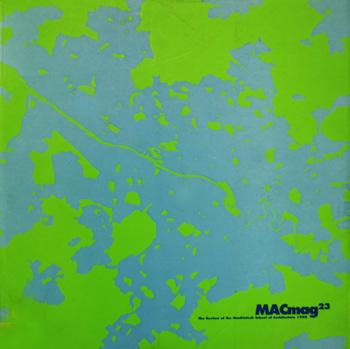

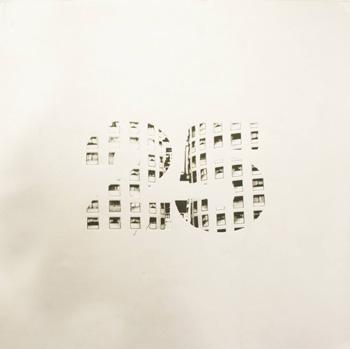
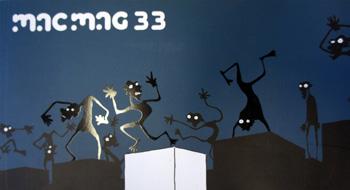





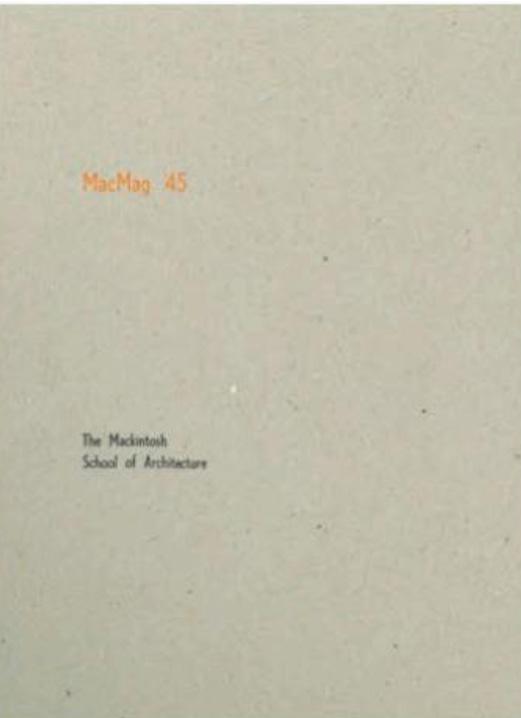
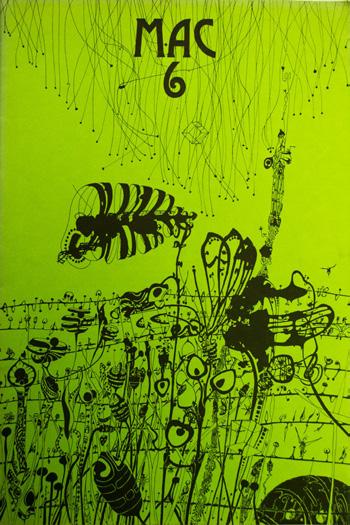

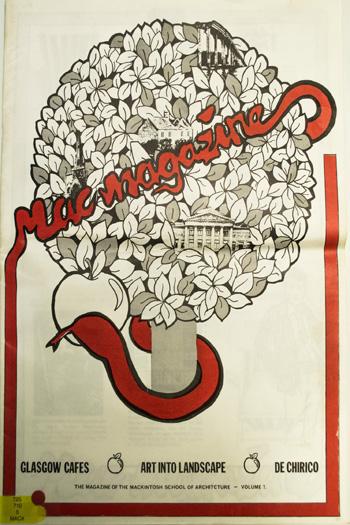
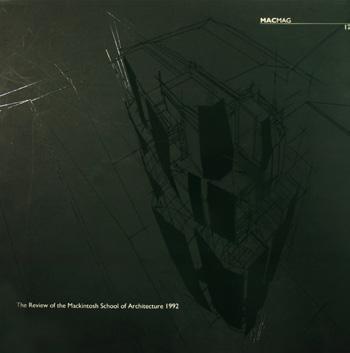
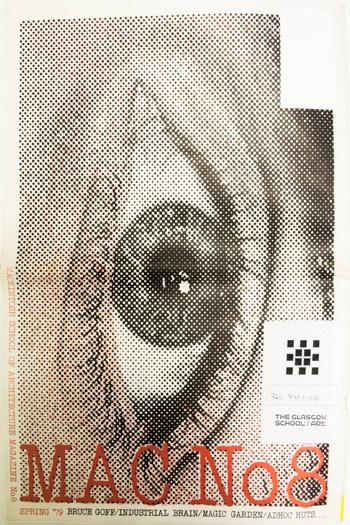


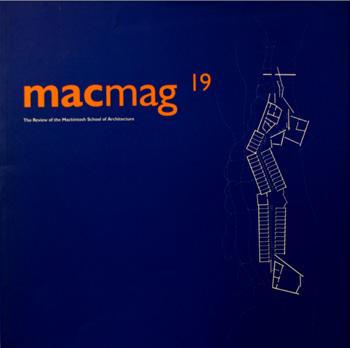
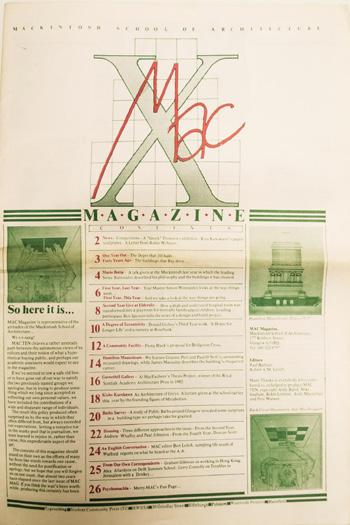

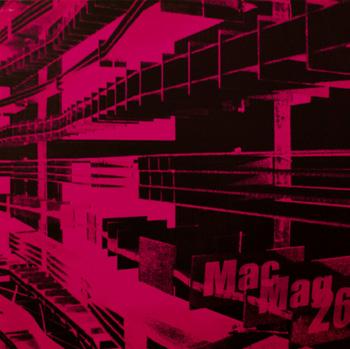
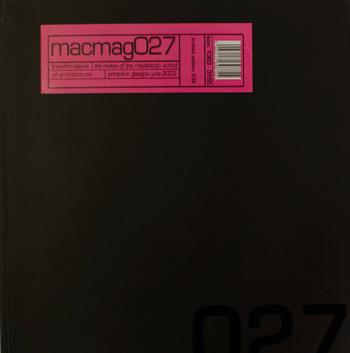


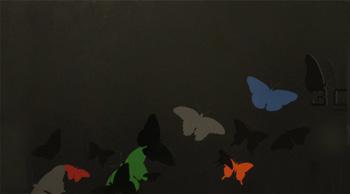
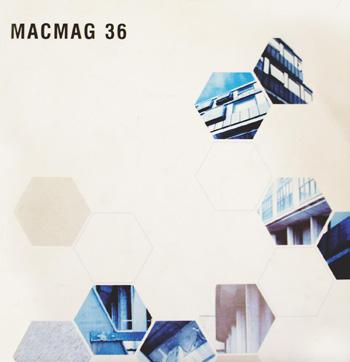
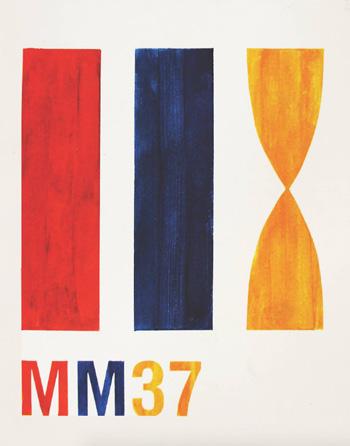
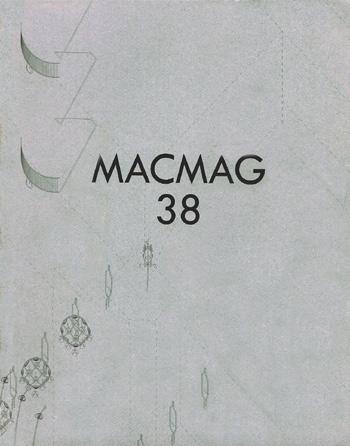
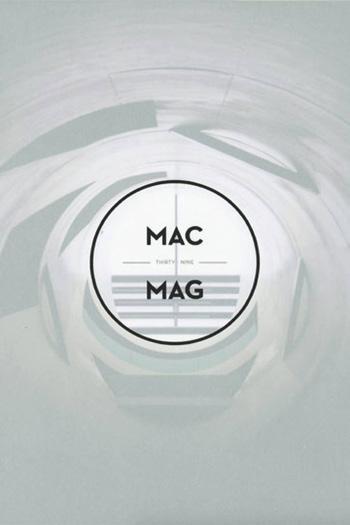
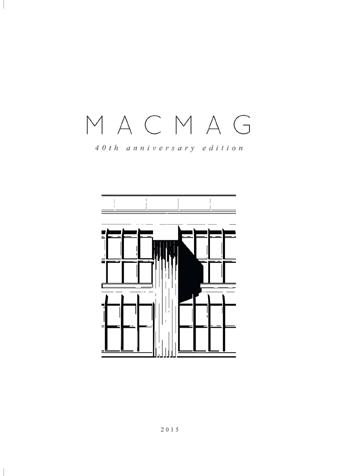
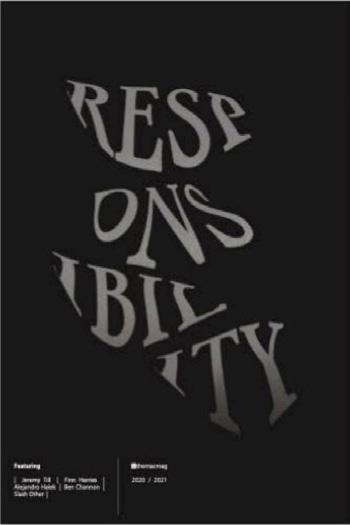



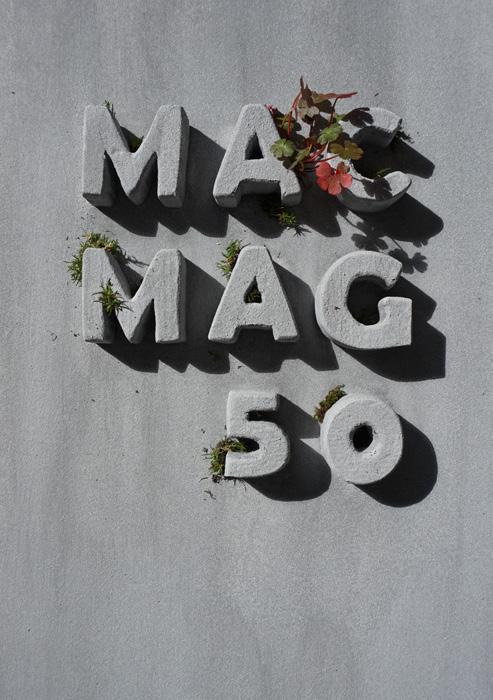
Since its inception, the Mackintosh School of Architecture’s ‘Friday Lecture Series’ has been a platform for architects, as well as related practitioners, to connect with and inspire students. The series seeks to delve into topics that extend beyond the boundaries of the set curriculum, enriching the overall educational experience in the process.
Traditionally, the first semester is curated by a member of staff. In this instance, Nick Walker, in conjunction with Missing in Architecture, curated the series under the theme ‘Research into Practice’. With the second semester however, the responsibility falls to students, this year, I took the helm.
Titled ‘Transient Spaces’, semester two of the Friday Lecture Series was an exploration into the role contemporary ephemeral architecture is playing in the preservation of club culture. A selection of four leading experts were invited to lead discussions illuminating the diverse facets of the theme:
Hugh Scott Moncrieff from CAKE, who began with a comprehensive overview of his practice’s work, before honing in on his experience working on Visionaire and Agnes, two temporary stages he designed for the London-based DIY culture and grassroots festival RALLY.
Matteo Ghidoni from Salottobuono, who began with a more holistic approach, detailing four ephemeral spaces he had designed for varying international events. He concluded with a final structure, Rotunda, which he created for the 2022 edition of Horst Arts and Music Festival.
Ben Hayes and Theo Games Petrohilos from unknown works, who gave a particularly exhaustive lecture, running through almost the entire process of their stage The Armadillo. From their initial concept sketches right through to the erection of the structure, they placed a particular focus on the acoustic research and development involved in the procedure too.
Oli Brenner from badweather, who spotlighted the wide variety of ephemeral projects he’s worked on. His
work is often featured at many contemporary forwardthinking festivals, including Horst Arts and Music and Waking Life, which hold art and architecture to a similar status as the musical component, which is frequently the primary focal point.
At its zenith, it was possible to find a 1,200-capacity club two doors down from another 1,000-plus-capacity club, in a town with a population of 50,000. Nowadays, the reality of this is much more dire. Since 2009, over two-thirds of clubs have disappeared globally. The number of nightclubs in Britain fell from 3,144 in 2005 to only 1,733 ten years later – a 45% drop.
In the struggle to prevent this however, one common thread amongst alternative and progressive spaces that are attempting to redefine the rulebook, is the incorporation of ephemeral architecture.
Ephemeral architecture can be defined as the design and creation of structures that are primarily classified by their temporality. Often built for festivals, exhibitions, fairs, or as stage sets for performances, these structures provide a specific function for a limited duration. Ephemeral architecture has the ability to transform public spaces, in turn making them more dynamic and adaptable.
Oli Brenner, from badweather, maintains that ephemeral architecture “offers a liberation from the constraints of traditional architecture”, its similarly comparable to the “grassroots club culture and utopian ideals of festivals that have emerged to subvert rigid social norms.” He further believes that “it presents an opportunity to rethink how space is conceived, challenging conventional structures and fostering new forms of interaction, engagement and programming.”
Karim Khelil, member of the Turner Prize-winning architecture collective Assemble Studio, believes “nothing lasts forever, even the death of club spaces.” As such, it poses the question: if ephemeral architecture is not the entire answer to saving club culture, what is, and what does this future hold?
In the face of a plethora of factors all combining to exert adverse pressure on club culture’s very survival, ephemeral architecture is but a small solution to a much wider problem. Ultimately, to see a complete preservation of club culture, much wider change at a cultural, societal, governmental and economic scale would need to happen.
However, simply because ephemeral architecture doesn’t present the complete solution, it doesn’t mean it can’t play a significant role in preserving – indeed enhancing in many ways – club culture today and into the future.
We’re living in an era of increasing political, economic and societal upheaval, points out Oli Brenner. “Dancefloors, whether in a club or festival setting, remain sanctuaries for escape, personal transformation and the fostering of community. These spaces offer a fleeting alternative reality where the pressures of the outside world fade into the background and are replaced by thumping bass, the rhythm of dancing bodies, and more recently, by spatial and architectural interventions that transport music lovers into entirely new worlds.”
“Change is really the only constant in our lives,” Brenner continues, “but the landscape of conventional architectural design is not set up to facilitate this. Buildings can take a number of years to design and construct, often by which time they are completed the values, aesthetic ideals and programmatic requirements behind the design process have quickly become outdated. Temporary architecture is much more about capturing and facilitating a moment, a single event in time, the event fades, but the memory remains”
The beliefs surrounding ephemeral architecture can be seen to be intrinsically linked to those beliefs surrounding club culture. It could be contended that the two are kindred spirits.
The incorporation of contemporary ephemeral architecture into the domain of club culture can be seen to be of significant merit. Whether it’s providing the flexibility and adaptability to allow spaces to change with societal trends, the social experimentation and inclusivity to cater and foster emerging or marginalised scenes, or the innovation and sustainability to push out the standardised boundaries, its positive impact is significant.
It could be argued that the current dilemma is simply a realignment with the “dance floor’s underlying utopianism,” argues Ed Gilliet in Resident Advisor. Ultimately, the same “cultural ennui and political inertia we’re experiencing today is what made dance music necessary and possible in the first place”, more than 60 years ago. Throughout history, he says, “the dance floor has consistently flourished during times of rupture and instability, and remains as vital as ever.”
As John Leo Gillen says in his book Temporary Pleasure: Nightclub Architecture, Design and Culture from the 1960s to Today, “the role of the nightclub is to embody and challenge the here and now – a place, a scene, a moment – and then to die and make way for the next.”
The experimental architecture, scenography and design collective badweather, designed Rainroom for the Horst Arts and Music Festival.
“We were asked to make an intervention for a space, which is a massive warehouse with a huge gaping roof light,” said Oli Brenner. “When we got there, the ceiling had fallen in, and this kind of organic garden had started to create in the middle of the space. So, we made a massive pond structure that mirrored the opening in the ceiling.”
Through this intervention, they transformed the dilapidated and underutilised warehouse, into a vibrant, spirited oasis. “A huge waterproof membrane was built with reclaimed railway sleepers, which I think cost one euro each, so a really economical way of building. And we also had all these tiles left over, so we incorporated them into the design as a means of reuse and not needing to buy extra material.”
As an integral part of the continuing renewal of the forsaken ASIAT military site (located just north of Brussels), this project transpired out of the pandemicinduced closure of clubs. Initially conceived to cater for socially distanced events over the pandemic, the space has gone on to evolve to host a plethora of occasions, including raucous club events.
The Armadillo, a stage designed by unknown works, was a self-initiated project, instigated primarily by their passion for sound. Initially unveiled at Trinity Buoy Wharf in celebration of the 2024 London Festival of Architecture, the stage was later deconstructed and reerected at Houghton Festival in Norfolk.
The stage, as unknown works explained in their lecture, “is the first external structure in the UK to be made using Eucalyptus timber.” They went on to add, “the material is a highly durable and water repellent alternative to typical spruce or cross-laminated timber.” The Armadillo takes the profile of stepped timber arches ascending in size, fabricated through 42 prefabricated CLT panels, and evolved through the use of new research into CLT construction and fabrication.
The structure has been optimised for natural acoustic amplification without producing sound feedback to performers. The angles of the timber panels project sound outwards, while slender gaps along the tessellating archways are lined with an opaque silicone membrane. The arches are inset with programmable lighting tracks, providing a dynamic multi-sensory arts experience.
For unknown works, “it was really important that [they] got the details right in regards to sustainability.” Festivals are some of the most carbon-intensive events, with “around 23,500 tons of waste generated annually across the UK music festival circuit.” Given this, it was key the project enabled easy repurposing and relocation through its design for “disassembly and reuse, minimising waste and maximising its lifespan.”
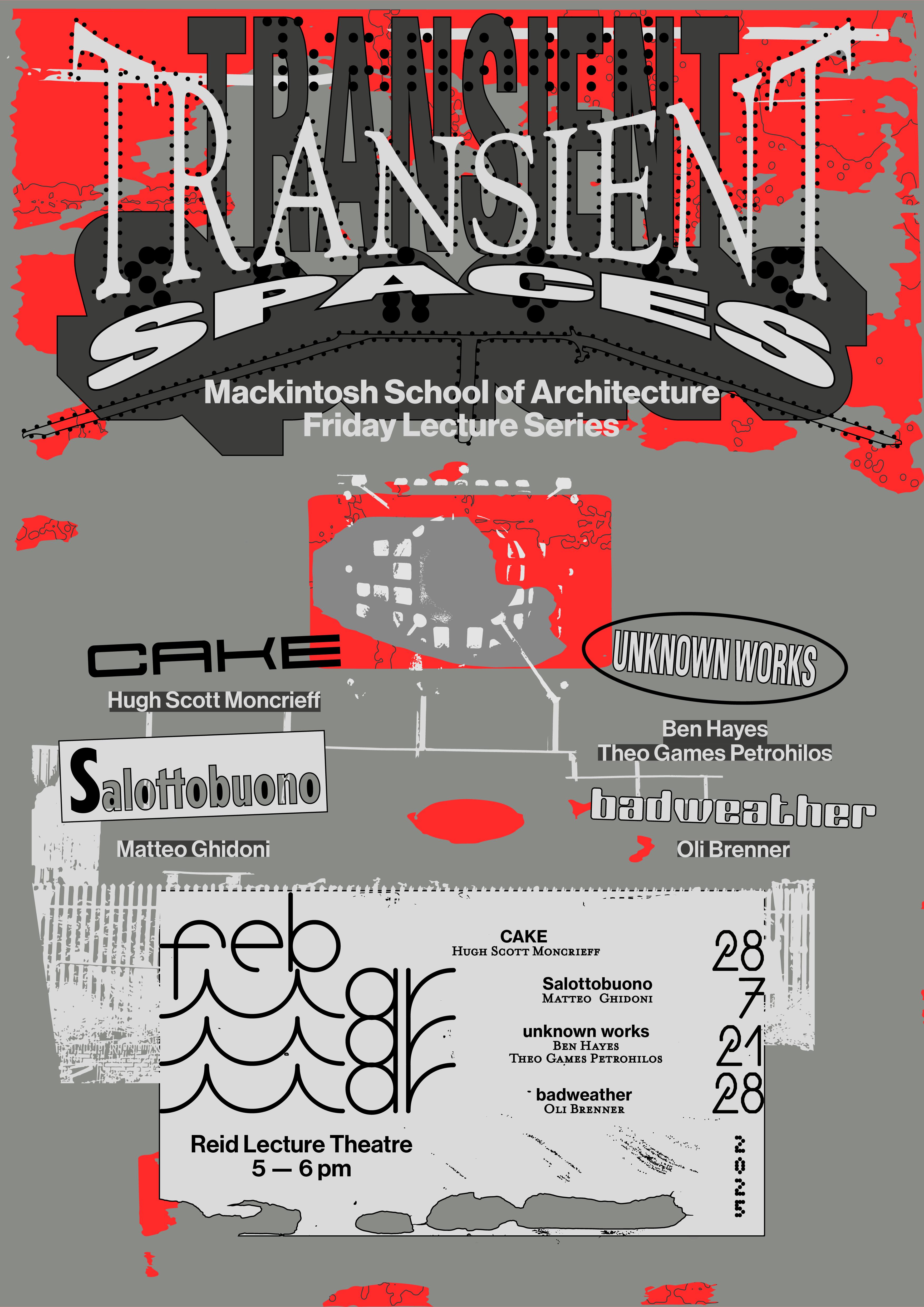
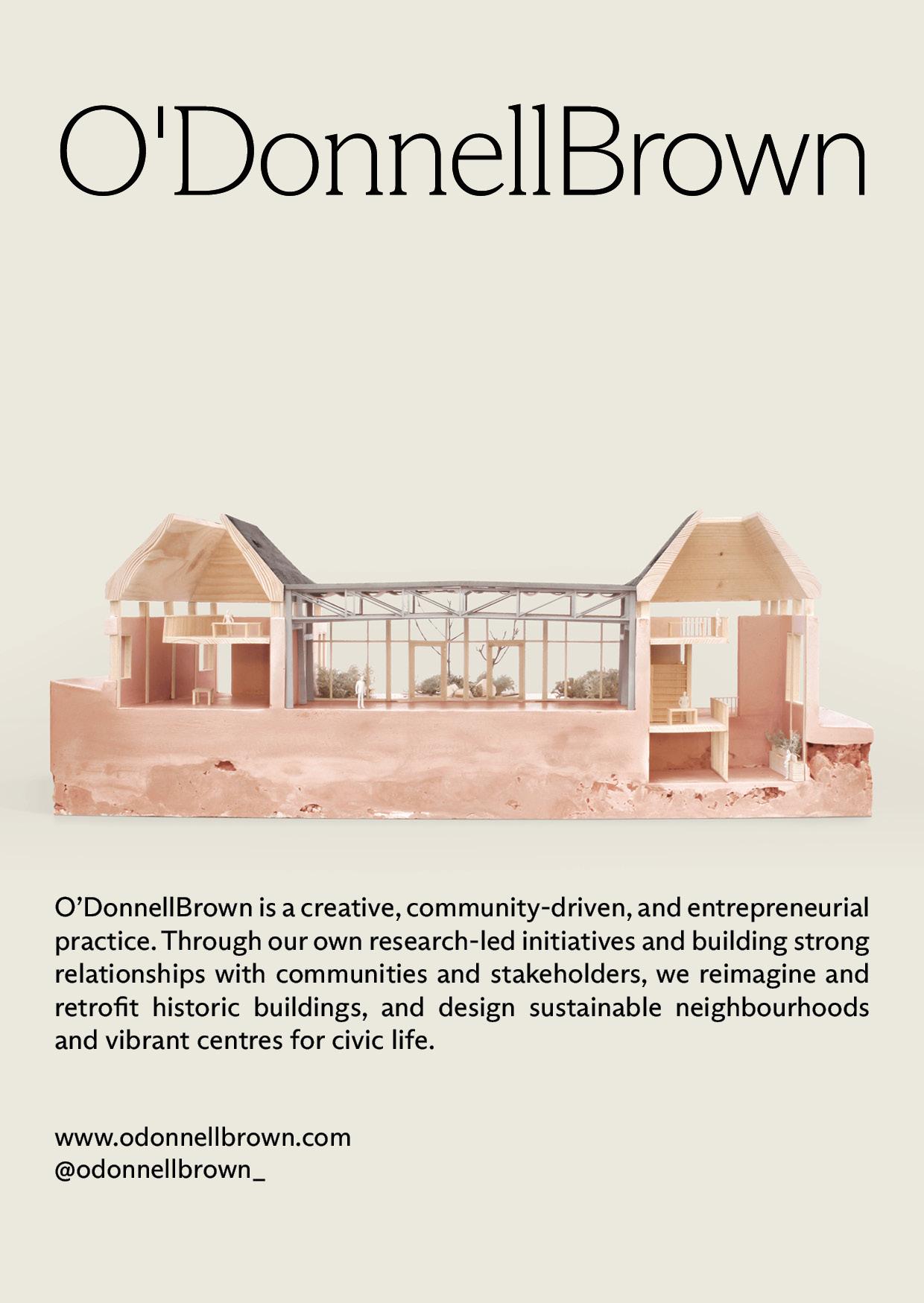




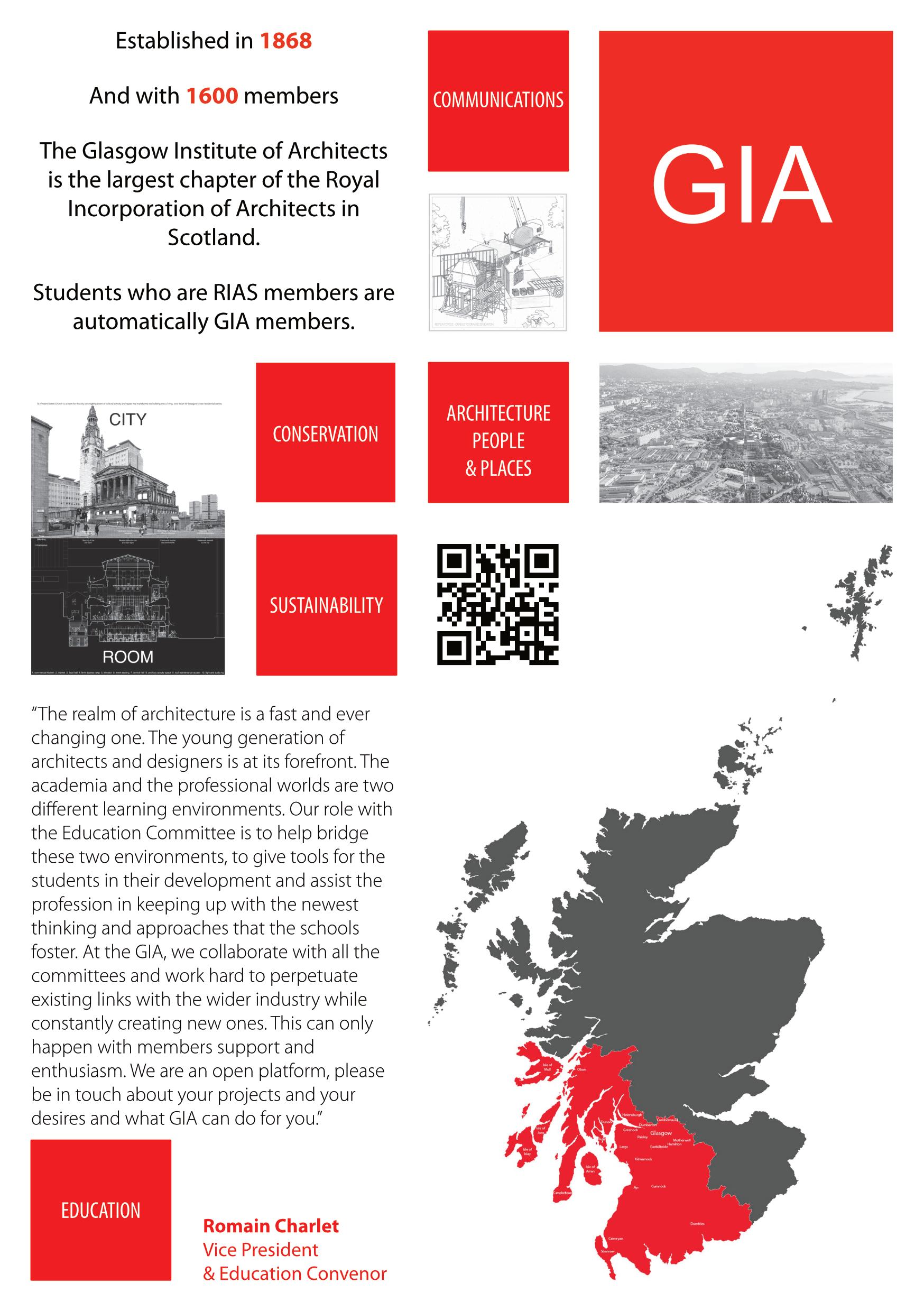
The aims of Stage 1 are threefold:
Stage Leader: James Tait Co-Pilot: Georgia Battye
• To train hands in new ways of architectural observation, representation, and exploration.
• To open minds to the challenges and possibilities of being an architect in our current times.
• To embed students in the studio culture of the Mackintosh School of Architecture and wider Glasgow School of Art.
To achieve this aim, Semester 1 focuses on equipping students with the good habits required to achieve high standards of architectural production, exploration, and enquiry. Semester 2 builds on this foundation allowing students to develop, play, and explore with increasing agency and autonomy as the year progresses. Through the course of the year we introduce students to:
• New ways of seeing architectural space.
• Various ways of representing architectural ideas and aims, through drawing, modelling, and verbal communication.
• The analysis and appraisal of precedents and case studies, with a particular focus on the vernacular
• Exploring the creation of architectural space, through its tectonic and atmospheric dimensions.
• Understanding place and space, through mapping and site investigation.
• Basic concepts around the reuse and adaption of buildings, particularly in response to the climate crisis
• Distilling and editing work to be clearly understood and appreciated by others.
• Working and collaborating with others within MSA and the wider GSA.
• Developing designs in detail, applying knowledge gained in Architectural Technology.
• Synthesising the knowledge, approaches, and skills gained throughout the year towards a climateresponsive, tectonically-engaged, culturally-aware final project.
As part of a wider shift in the undergraduate years to engage with rural environments, the year has been embedded in the Isle of Skye. We organised a series of talks from local makers, artists, and architects forging new links between the school and the local community. Investigations of Struan Jetty (on the west coast of Skye) laid the foundation for two projects - an adaptive reuse of a listed stables building and the establishment of a community gathering hall - located on this same site. The study of place has been essential in allowing our students to test their analyses and ideas in-situ.
Ultimately, students by the end of this first year will become critically engaged, technically skilled, and independent free-thinkers ready to progress to the next stage of their architectural education.
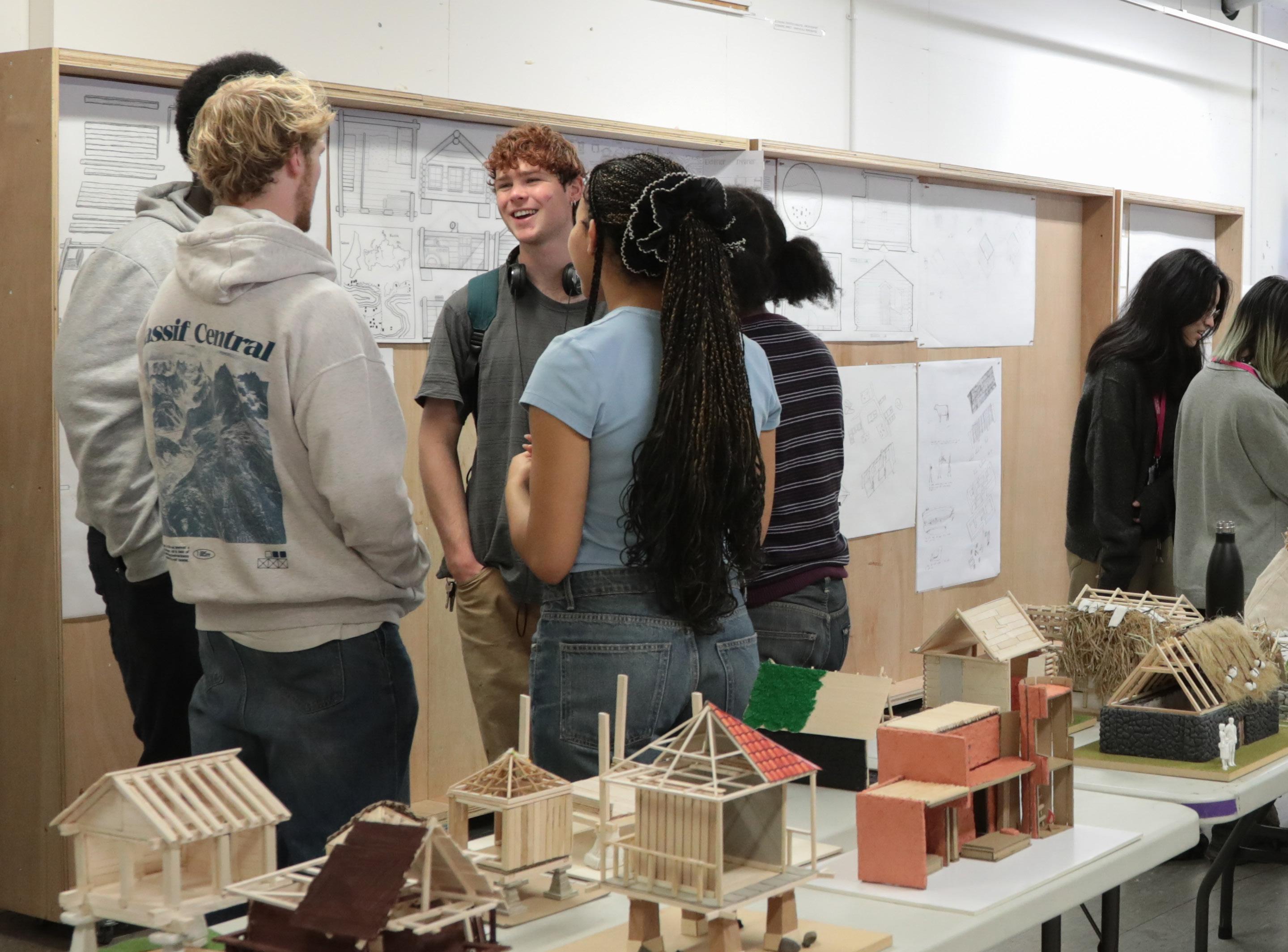
“Forget the summer job in a bar at a nightclub - get a job on a building site. Pick up a dust covered, coffee stained drawing with tiny 6pt text on it and try build from it; Lift up and lay down the 20kg concrete blocks the architect has specified for four straight hours; try and usher a 10m high piece of glazing into place on a crowded construction site.”
Representing Space
Granary House
Skye Pavilion
Lost in Atmospheres
Experimental Modelling
Cridhe nan Gleann – 'Heart of the Glens' Gathering Hall
A Showcase
Detail
Culture Hall
Designing with the Landscape by by by by by by by by by by
Katie Owen
Katie Owen
Tanisha Uddin
Hayden Young
Abigail McCulloch
Abigail McCulloch
Elodie Poumet
Morven Cavers
Enqian Huang
Isabella Smith
BY KATIE OWEN
A project about representing a space through orthographic projection. The first step taking with this project was measuring our body and using anthropometric to gather a sense of proportions the human body takes in architectural spaces. By taking a chosen space, surveying it, we began to an emotive image real tangible form.
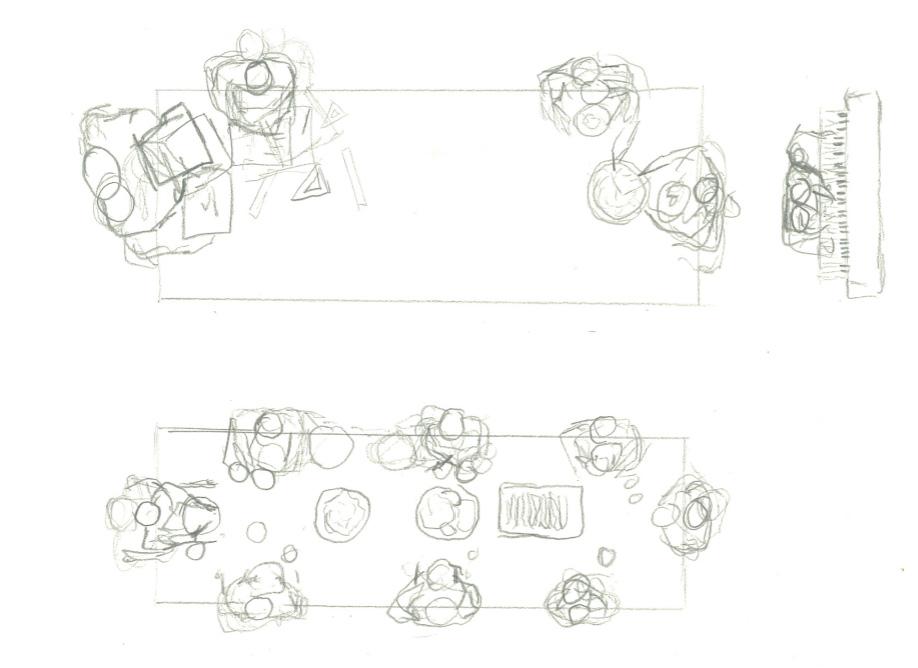


Scale @ 1:50


BY KATIE OWEN
This project began by researching into vernacular architecture. My chosen typography was the granary house mainly the Granaries in Austrius. Key aspects when studying this project was that vernacular architecture is designed BY the poeple and OF the people.
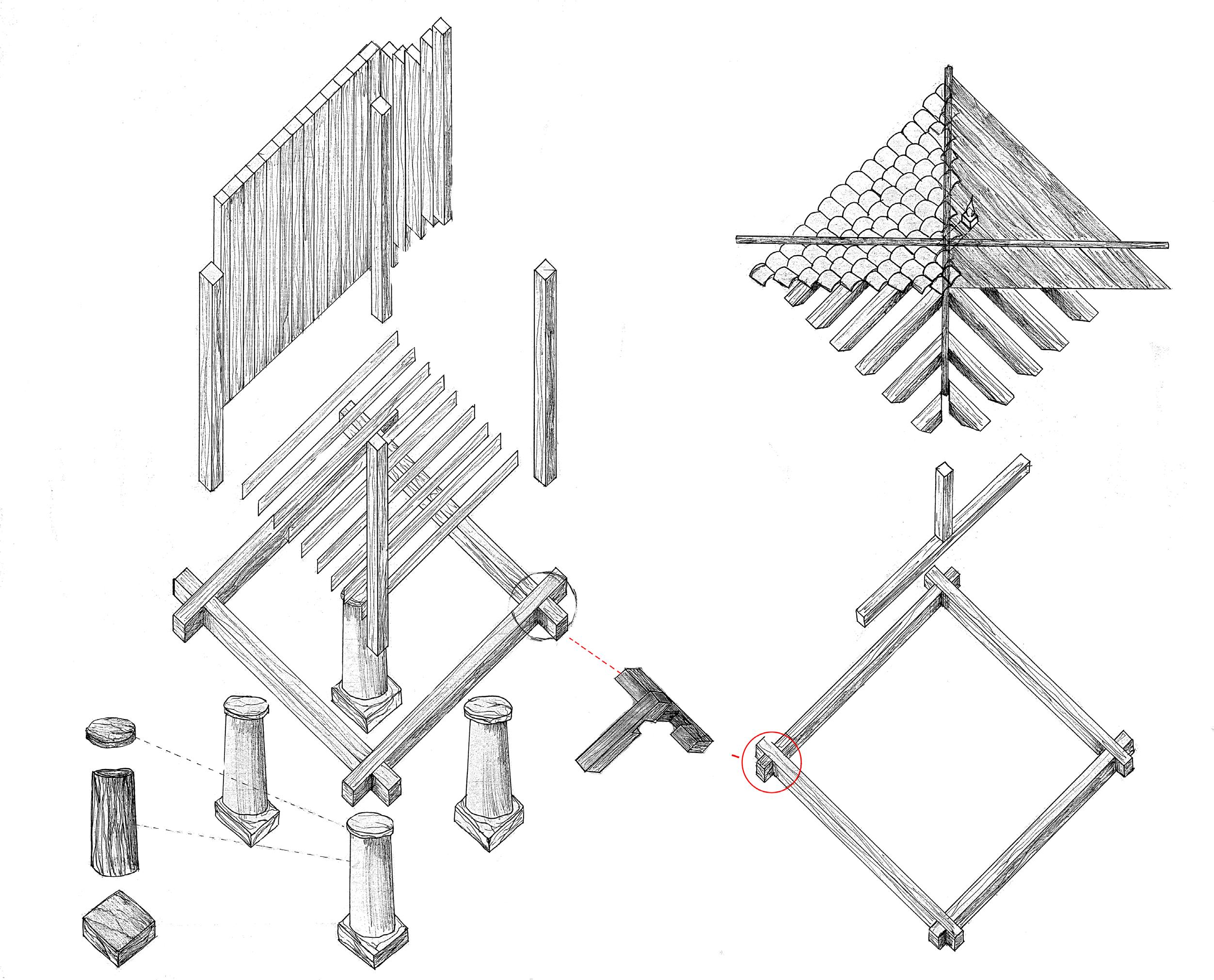

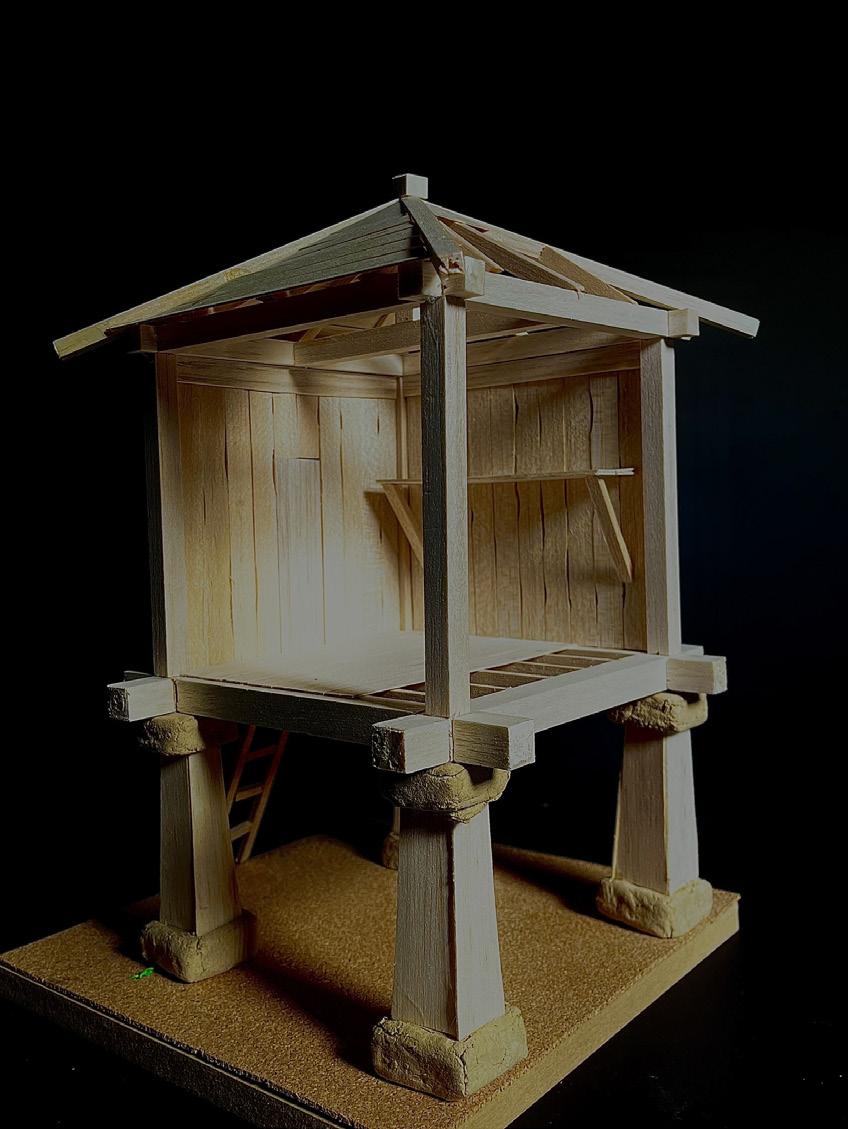
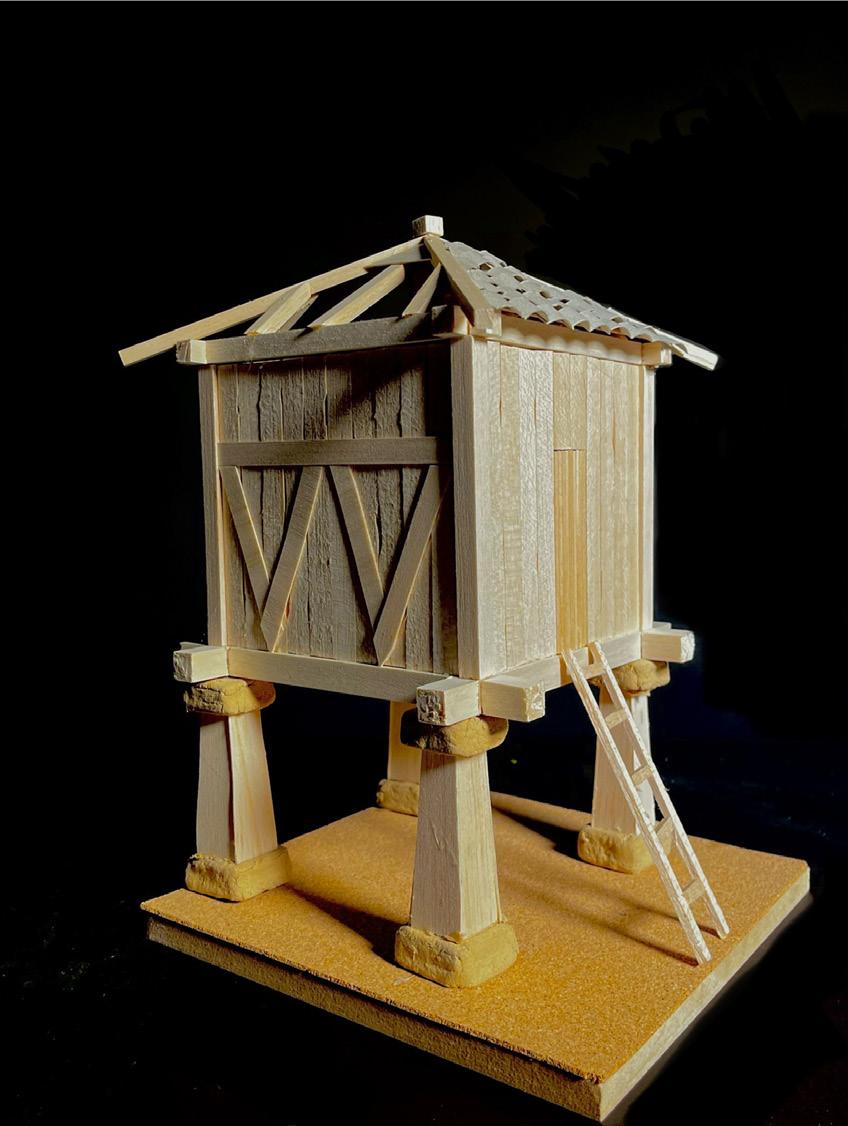
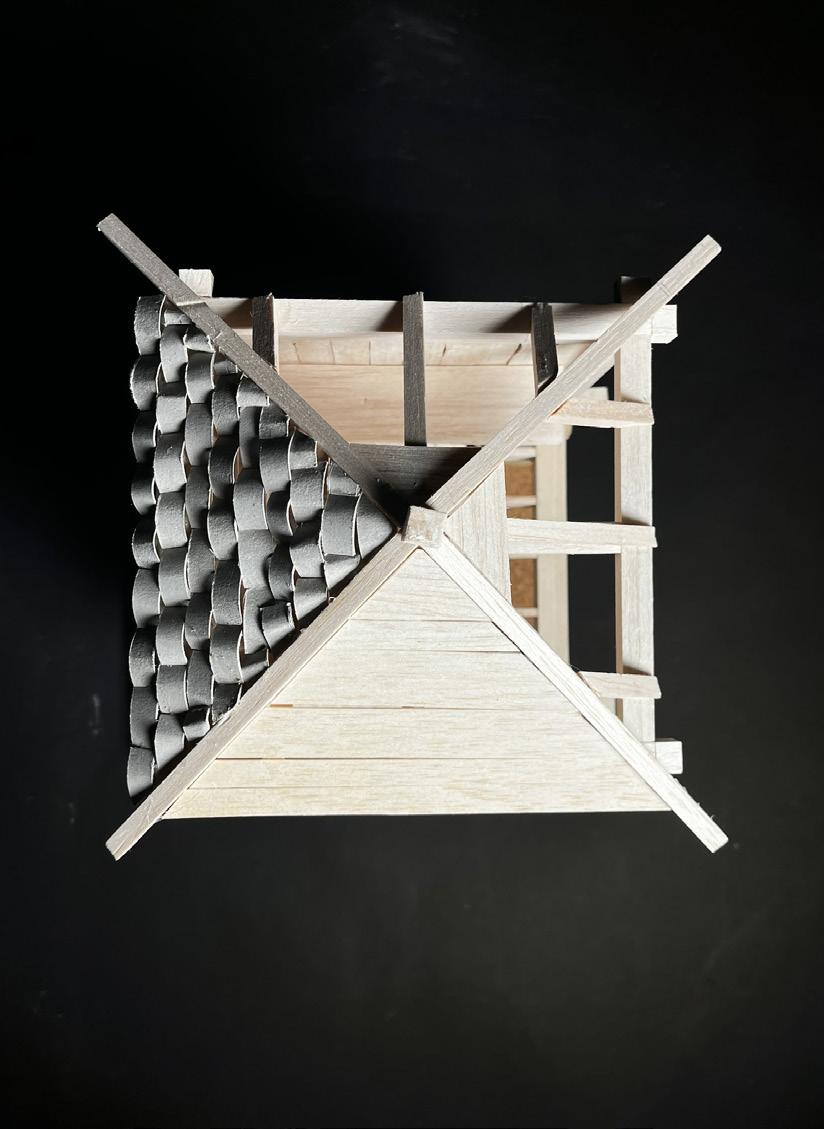
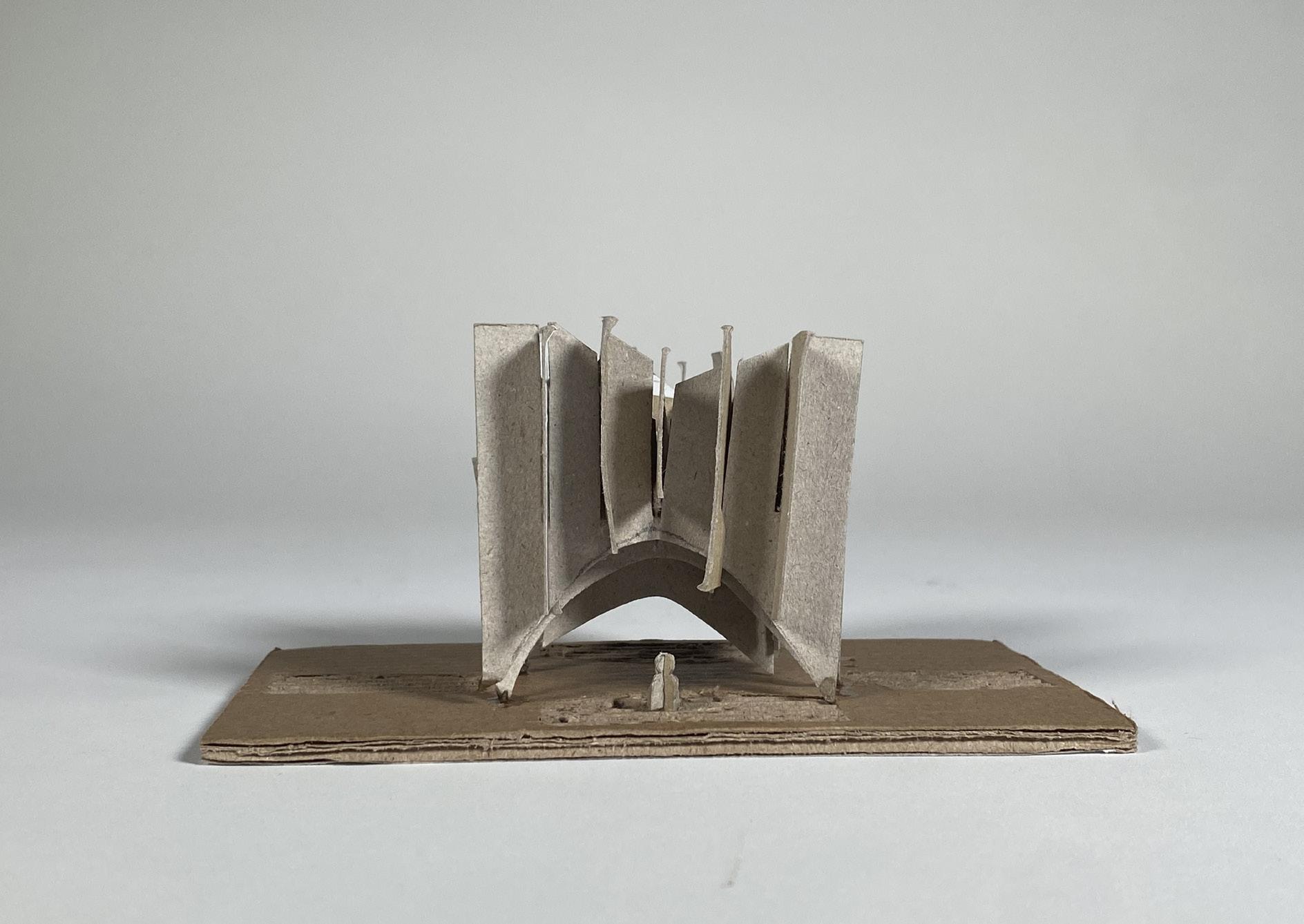
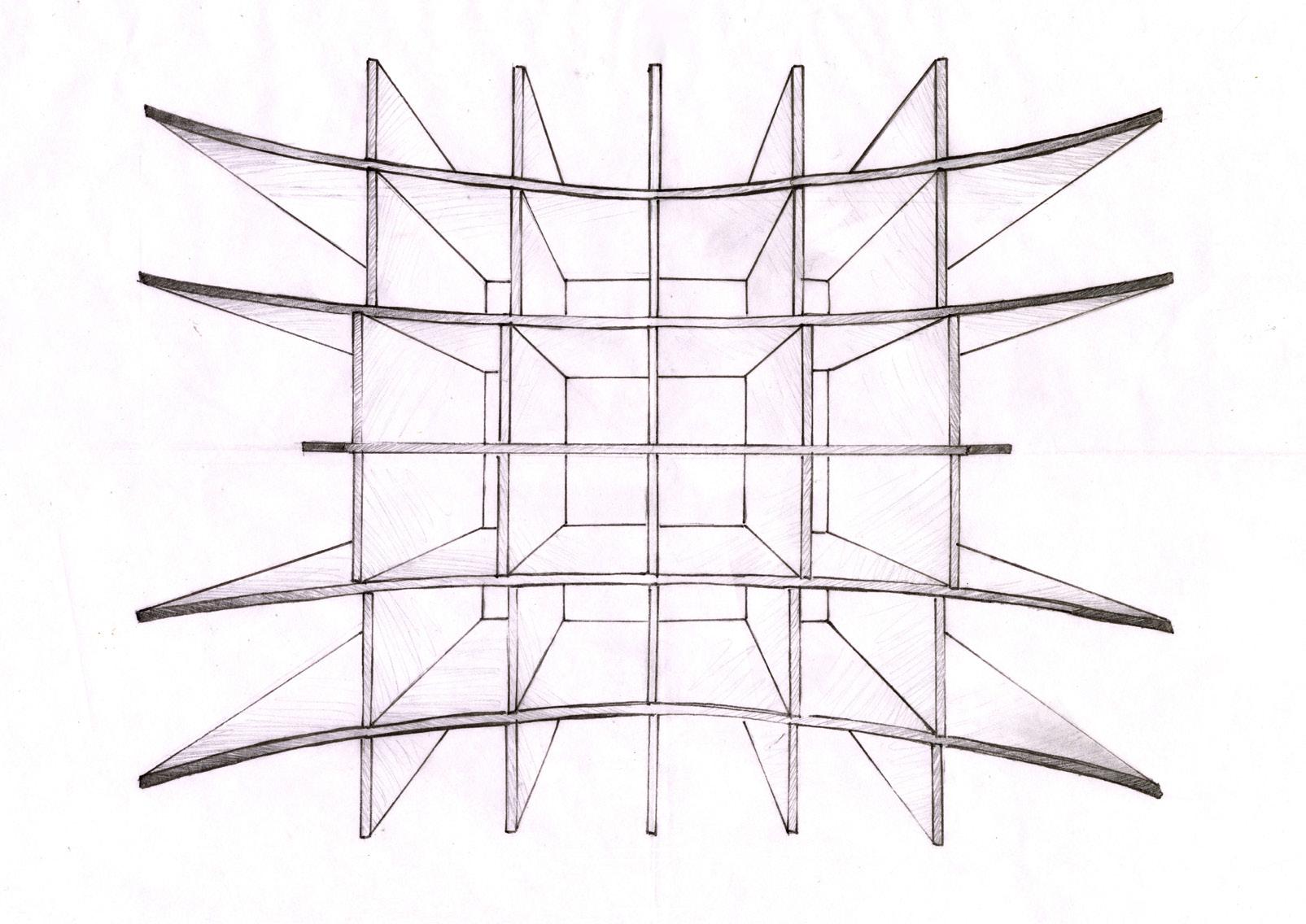
In this project, we were asked to create quick sketch models from offcuts to then adapt into a building for the Isle of Skye. The offcut model I chose had a quite striking and imposing form, and I didn’t want to sacrifice this in the process of adapting it, so I designed a pavilion. The open walls and square-frame roof are intended to create a balance in sheltering from nature and highlighting it. The orientation redirects wind to make the pavilion into a seclusion of sorts – contrastingly quieter than its surroundings, encouraging the user to appreciate the strength of the environment. The skylights are intended to mimic paintings; each unique and constantly changing.

BY HAYDEN YOUNG
For the third project of the semester, we were told to design a new space through its “tectonic and atmospheric dimensions”.
I was inspired by architect Peter Zumthor’s book ‘Atmospheres’ in which he spoke about, “the freedom of movement”. This concept inspired me, and I began to work on a design in which the user is encouraged to wander and stroll through and get lost in.

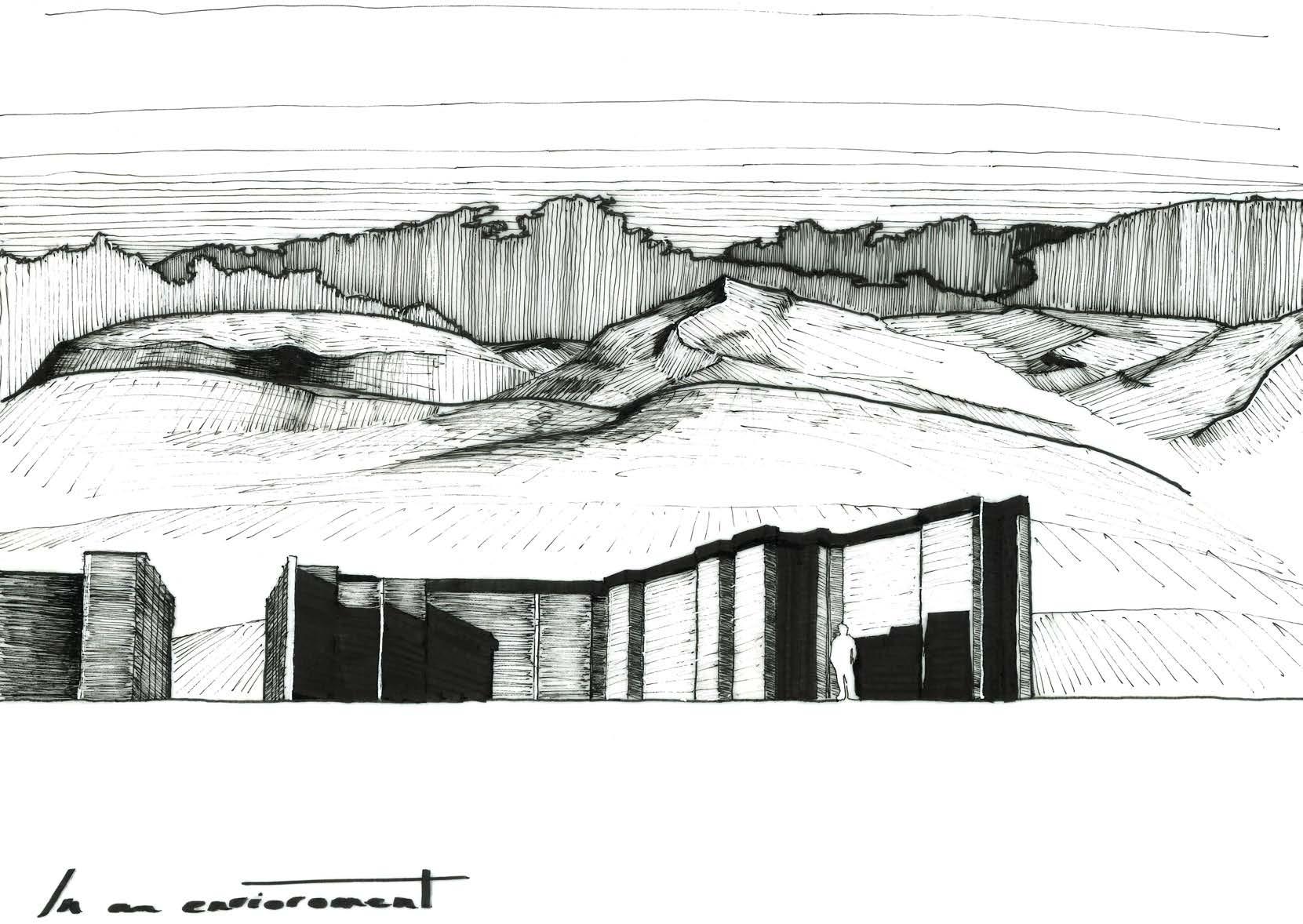
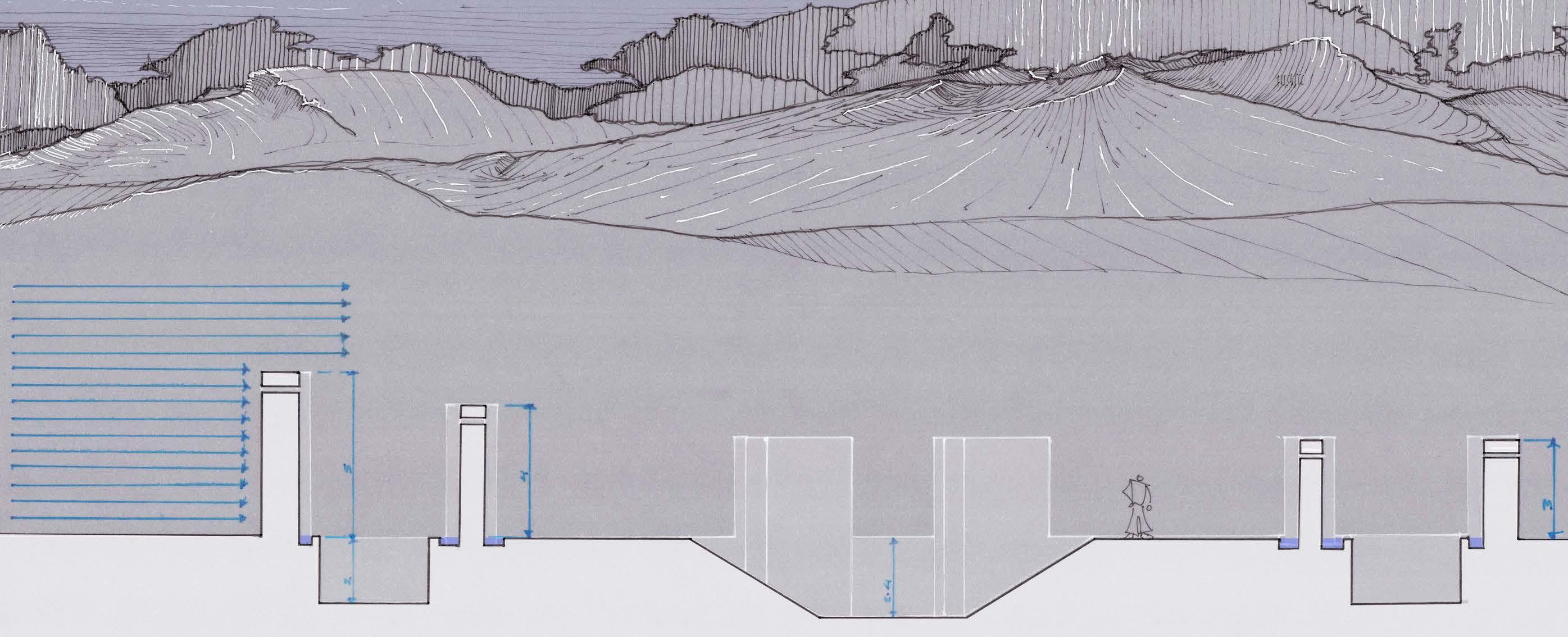
BY ABIGAIL MCCULLOCH
‘Explore the creation of architectural space through it’s tectonic and atmoshpheric dimensions’. We were given the task of developing a diverse range of experimental tectonic models which gave us a deeper understanding to the science and art of how a building is constructed, how it is made from constituent parts. When I was creating different structures, I found myself experimenting with triangular forms, types of domes and spiral forms inspired by Tomoko Fuse.
Proceeding further into this project we then had to evolve one chosen experimental model. Doing this we had to modify elements of the model itself considering its scale, access, and light. This made me understand and observe the atmosphere that our structure gives to others. Considering this I decided to develop my model that focused on a spiral type of form as I believed it was most impactful to interpret as it was so abstract and complex.
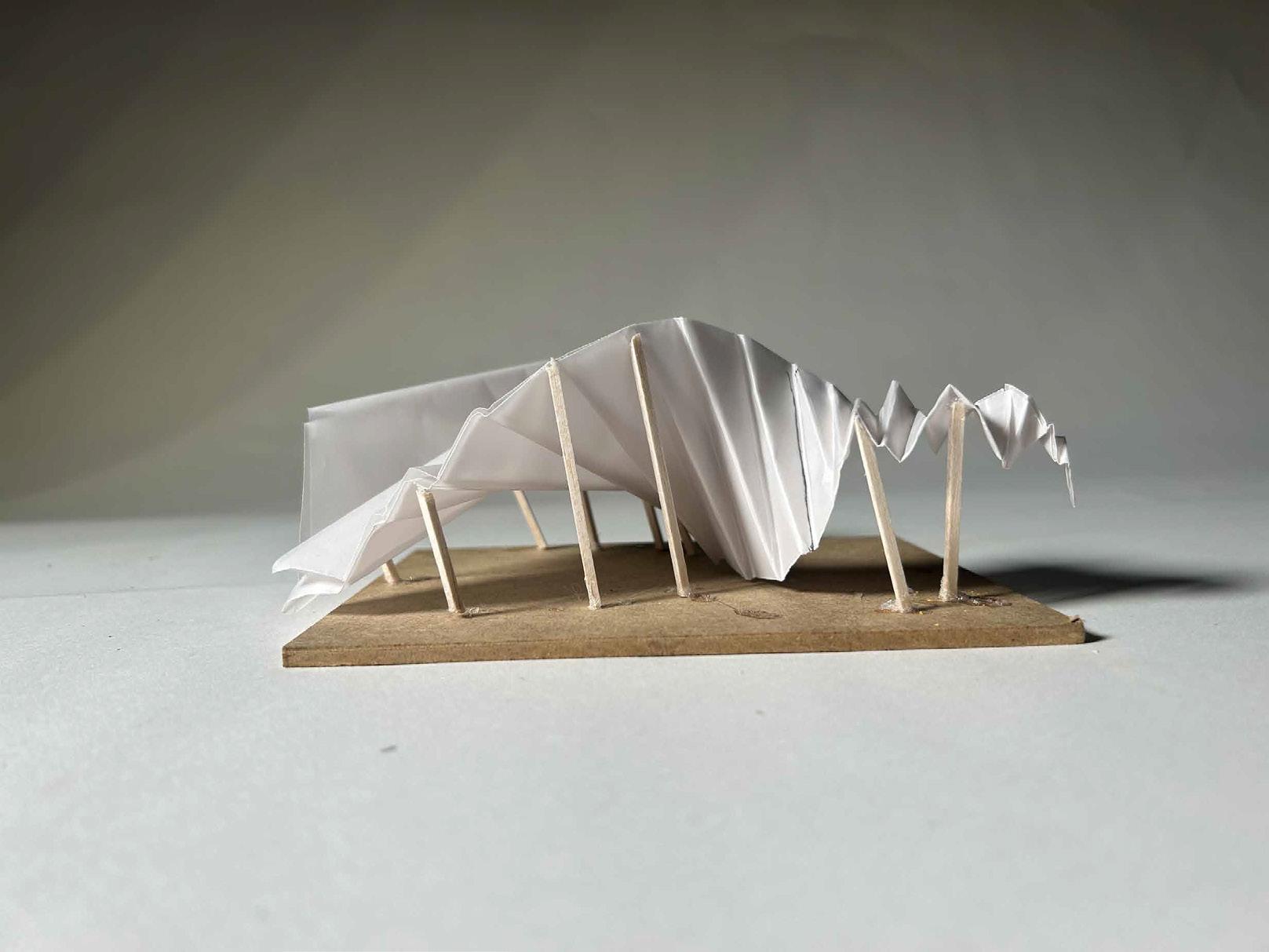
I have chosen for my structure to have a particularly large scale as I find large structures can inspire a sense of wonder, significance, and importance. It being greater in size also creates an environment where people feel more at ease and unrestricted.
When urban planning, access influences whether a space feels open and inclusive or restrictive and alienating. I simplified my design, so the spiral structure became slightly shorter as I was adding more timber columns to act as a defensive mechanism from the wind. Apart from this my structure is very open to create a sense of freedom and to create a sense of autonomy.
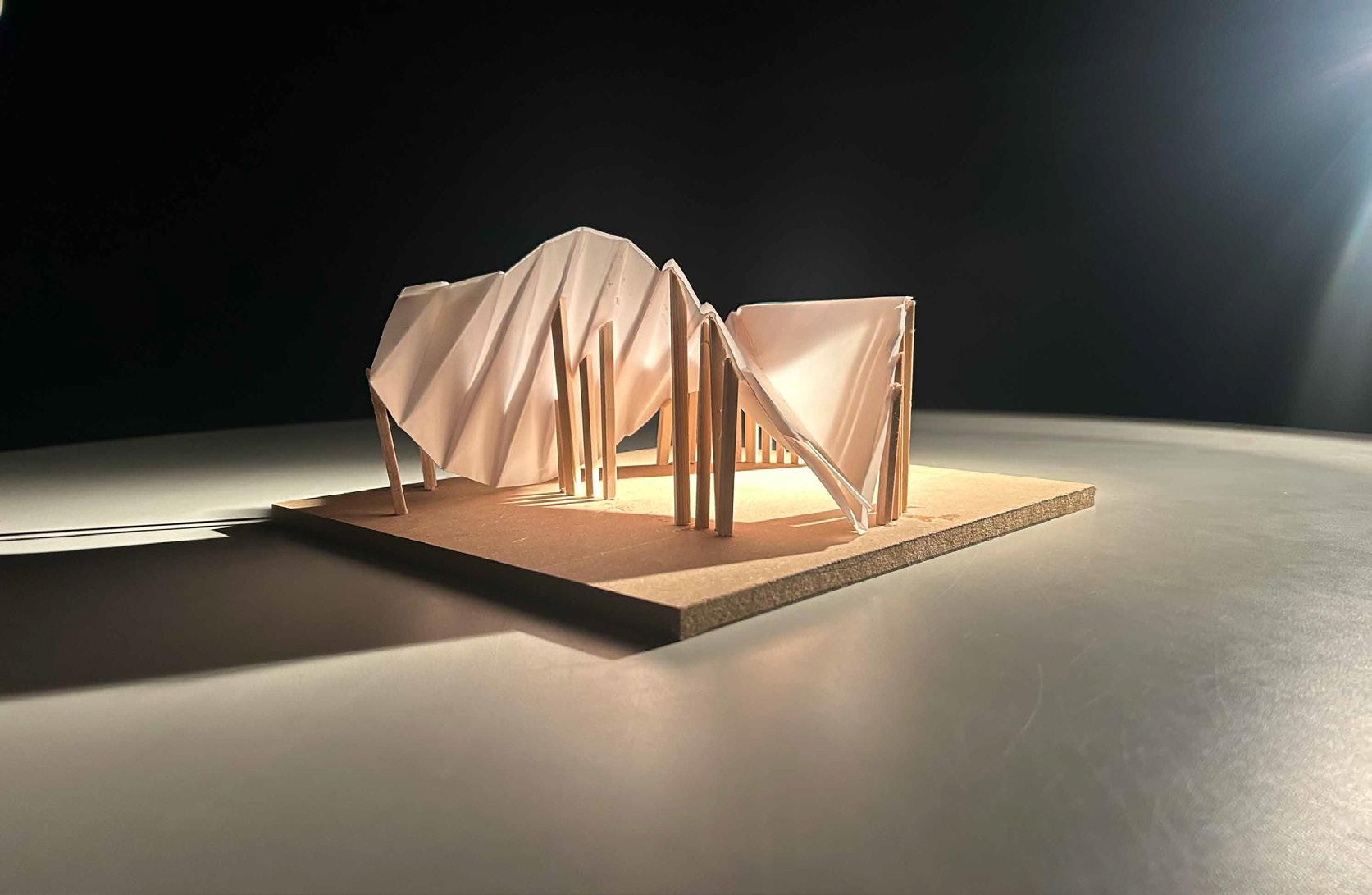
Architecture is not just about its structural form; it also engages our senses, influencing how a space makes us feel. Light is an aspect we consider in our designs as we use it to guide emotions, enhance experiences and define the character of a space. Adding more timber columns also had a great impact on how light hits off the structure, this helped me successfully achieve a surreal atmosphere.
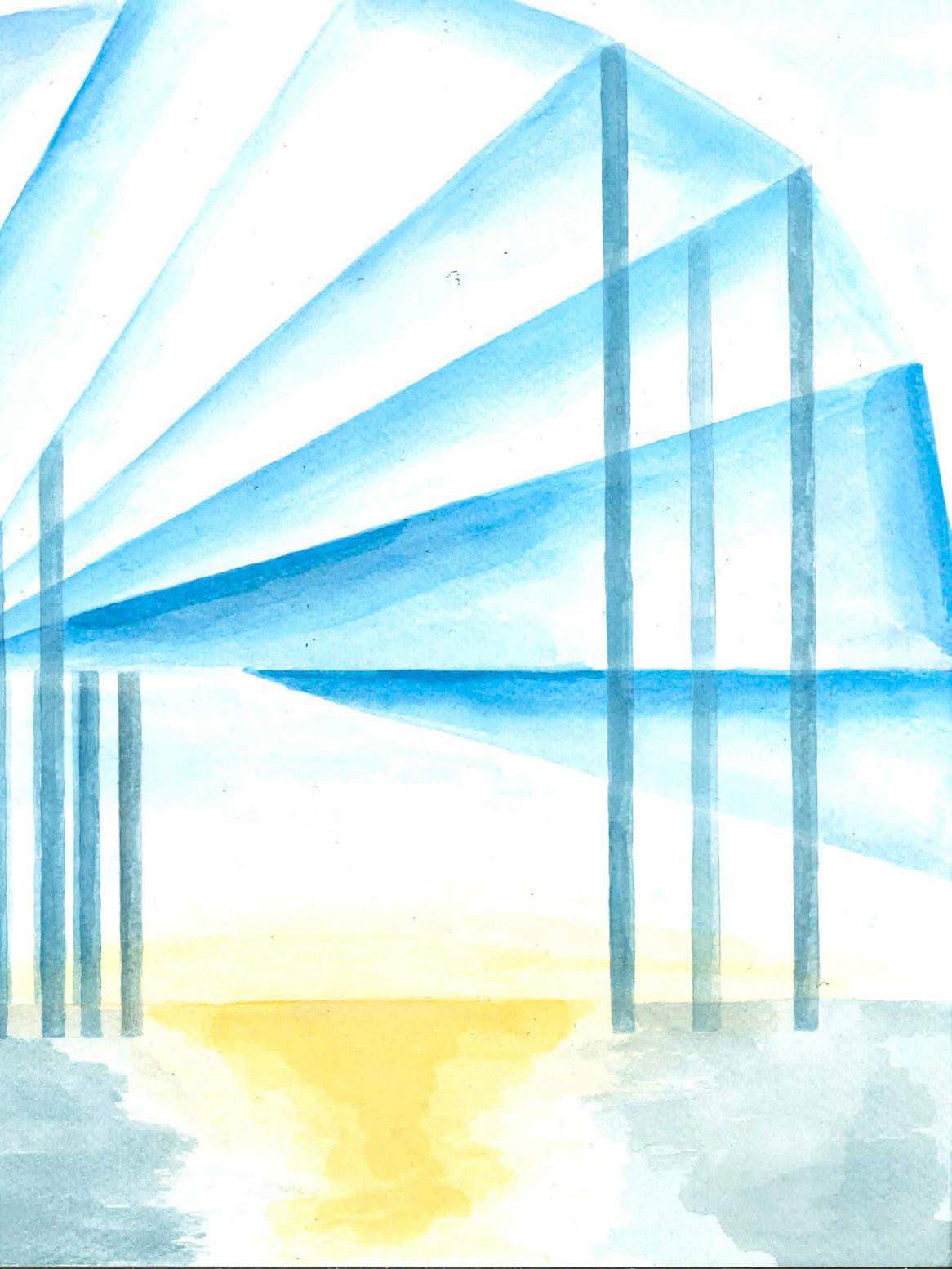
BY ABIGAIL MCCULLOCH
I have designed a Gathering Hall on the Struan Jetty site on the Isle of Skye—an area with strong ties to fishing and community. The challenge is to bring together locals and visitors in a single space that responds to the landscape, heritage, and ecology of the area, thinking critically about how our building will sit in the natural environment, how it’s accessed, and how it reflects the unique identity of the place.
My design outcome focuses on creating a structure that sits gently in the Skye landscape, drawing from vernacular building forms and locally sourced materials like timber. The Gathering Hall opens toward the loch, using large openings and a simple roof profile to frame views and bring the outdoors in.
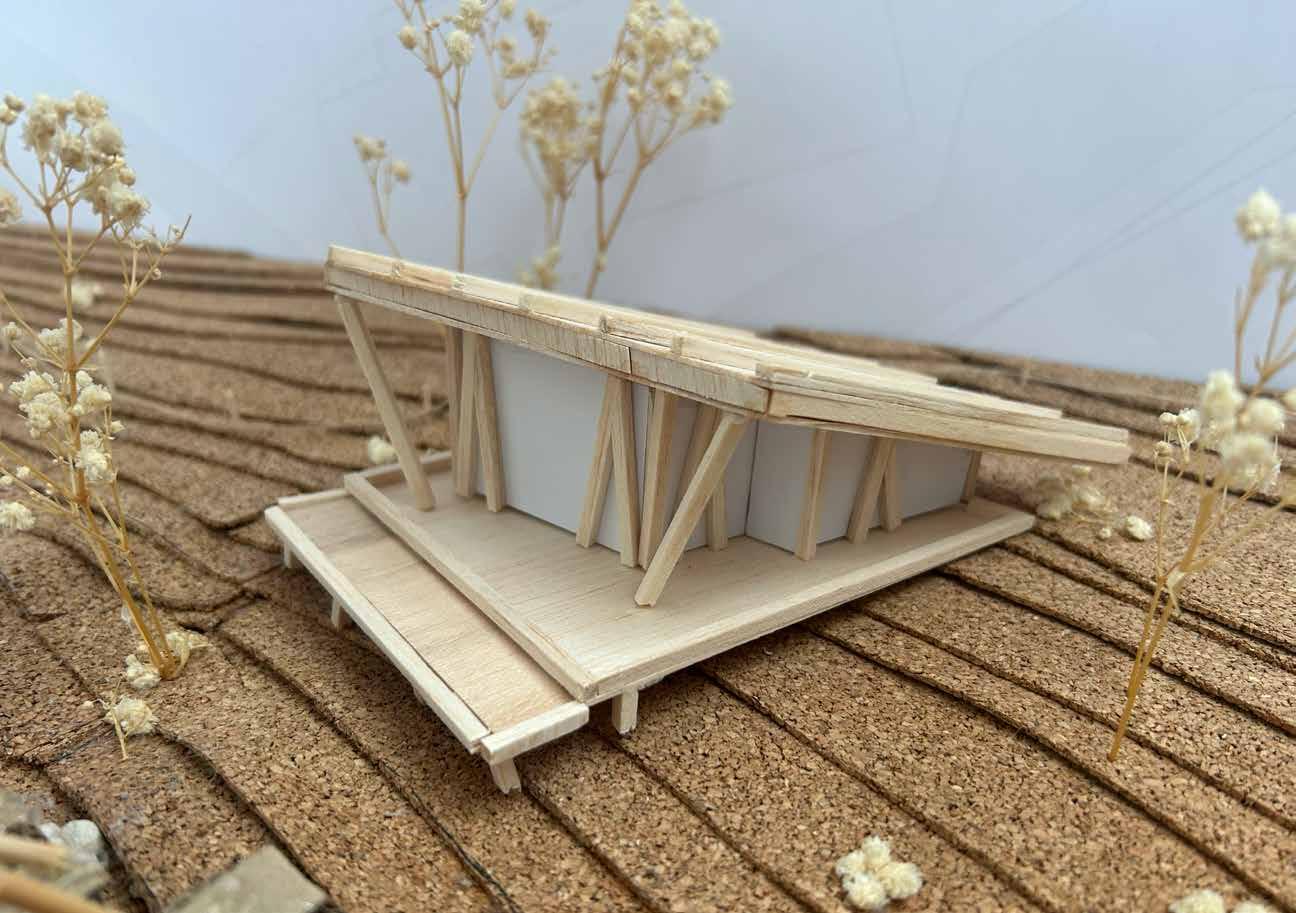
The primary space serves as a communal hearth— flexible, warm, and welcoming—while the adjoining maker’s space is more intimate, encouraging skillsharing and creative exchange rooted in tradition.
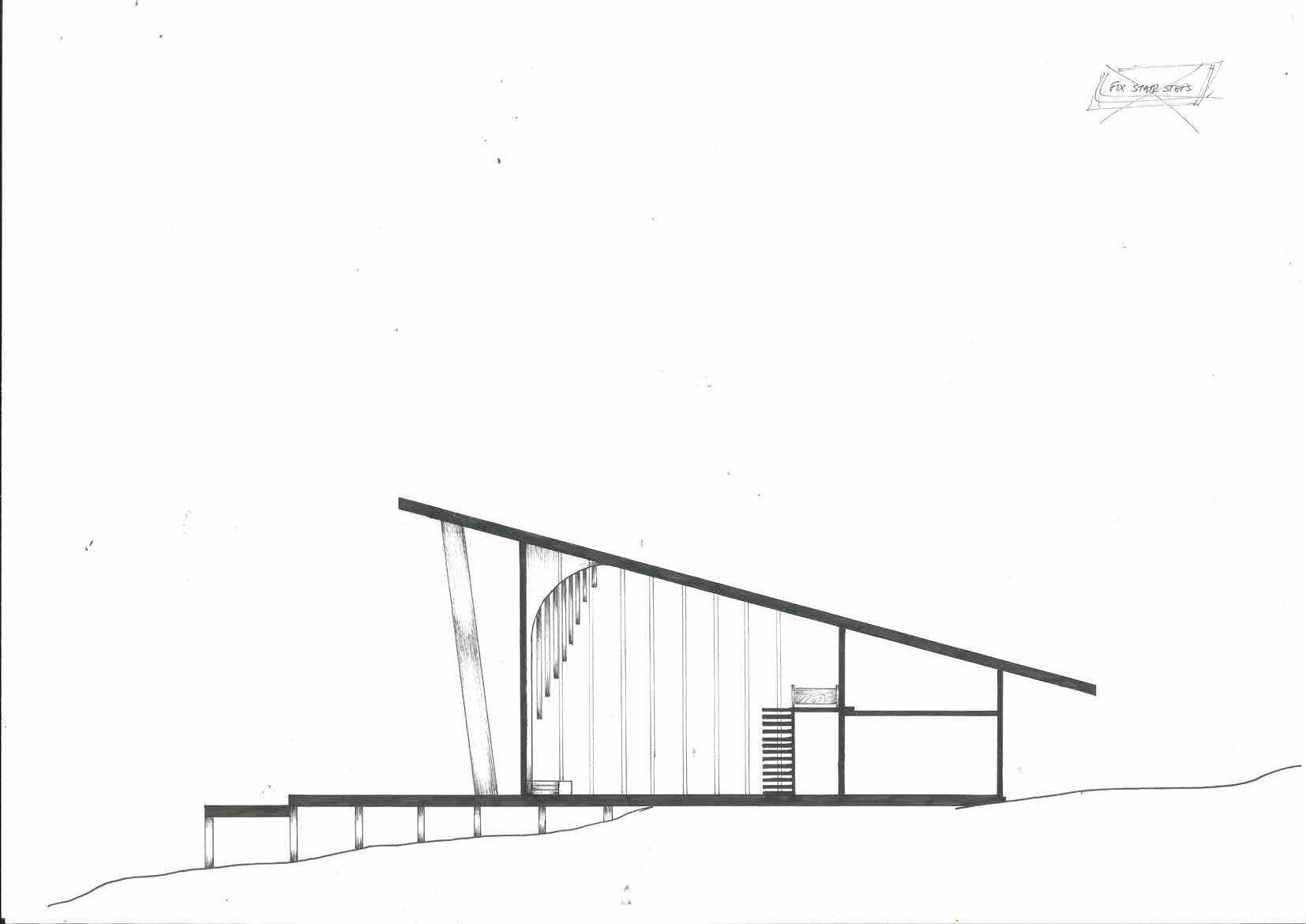
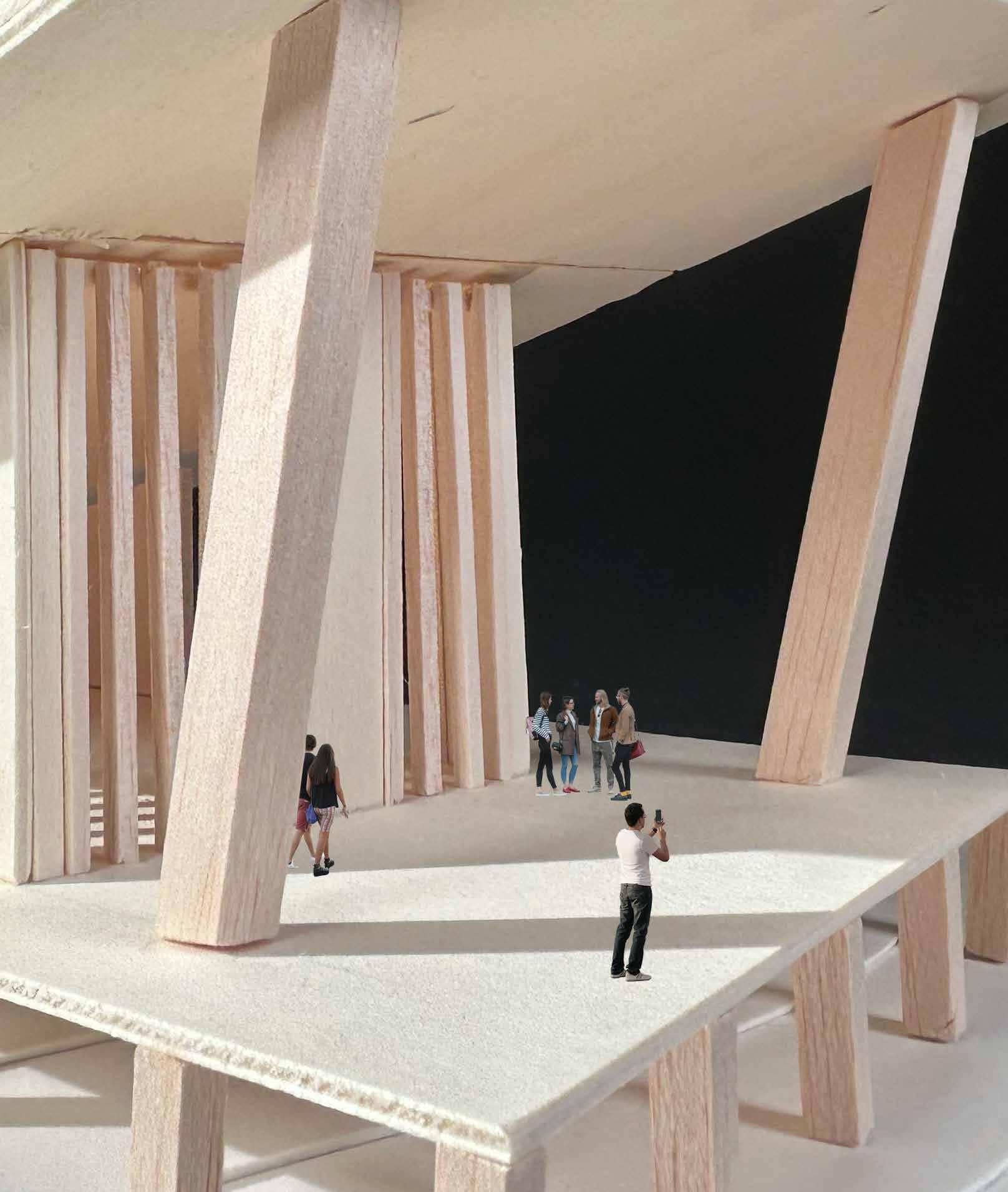
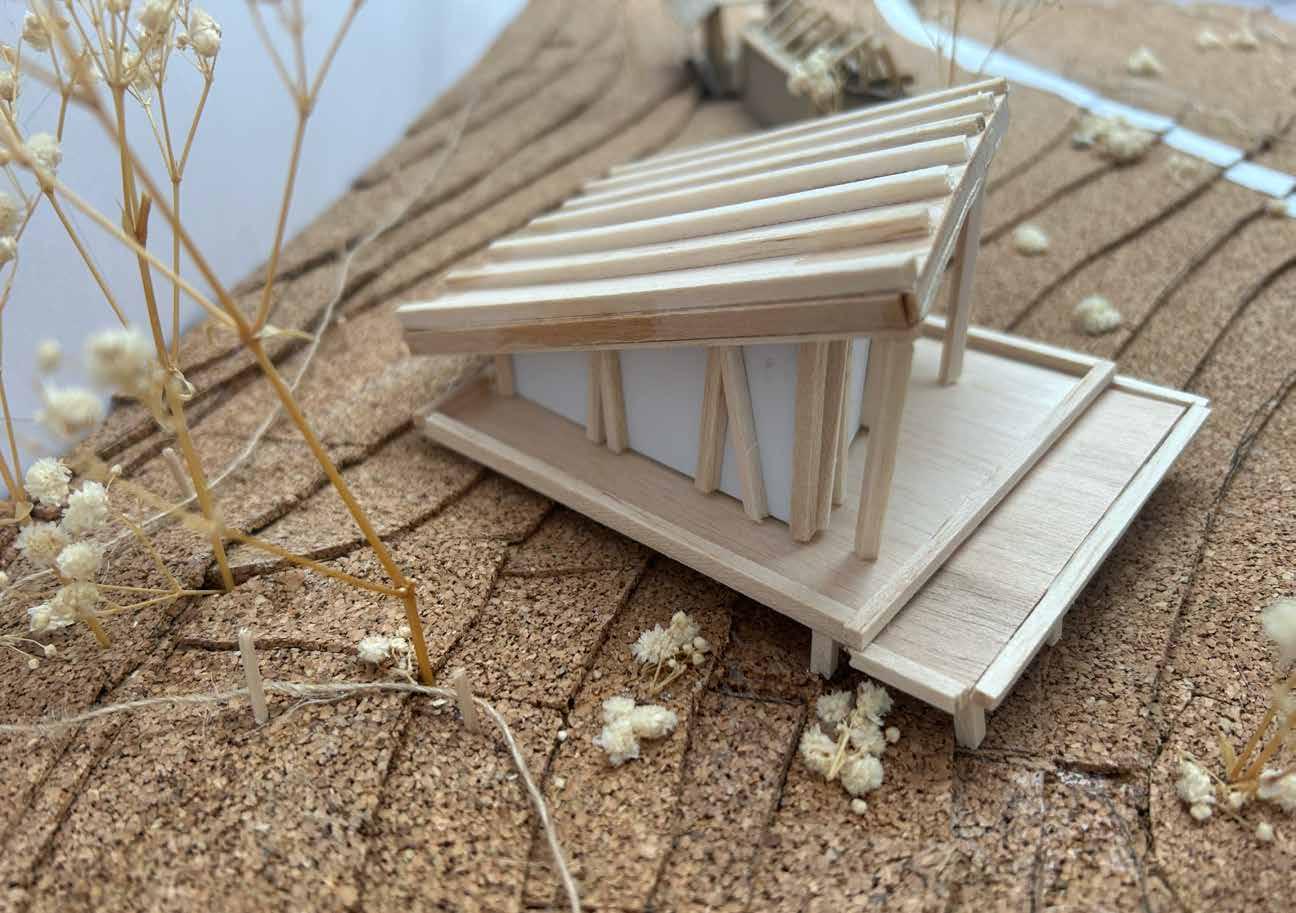
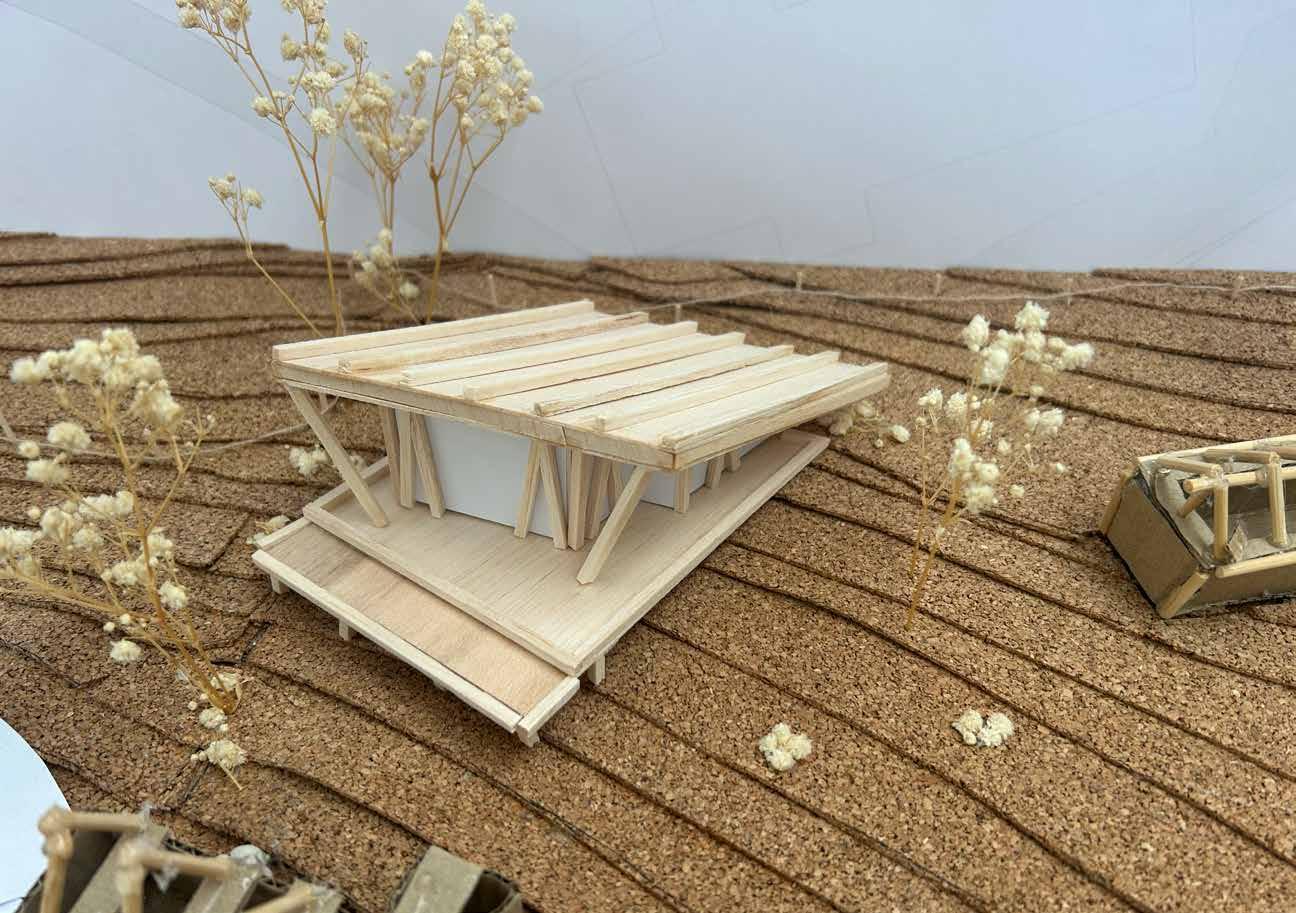


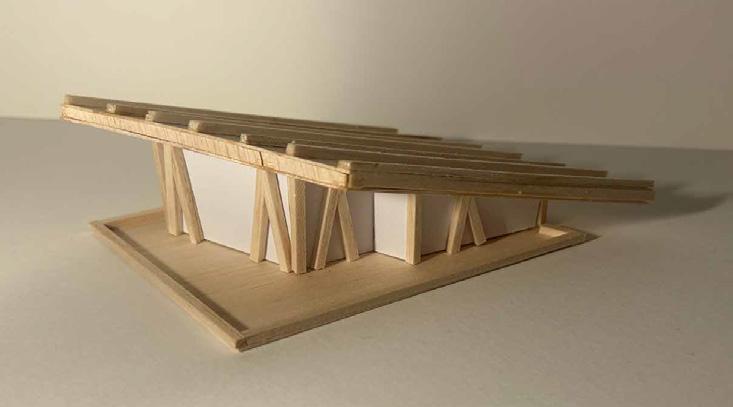
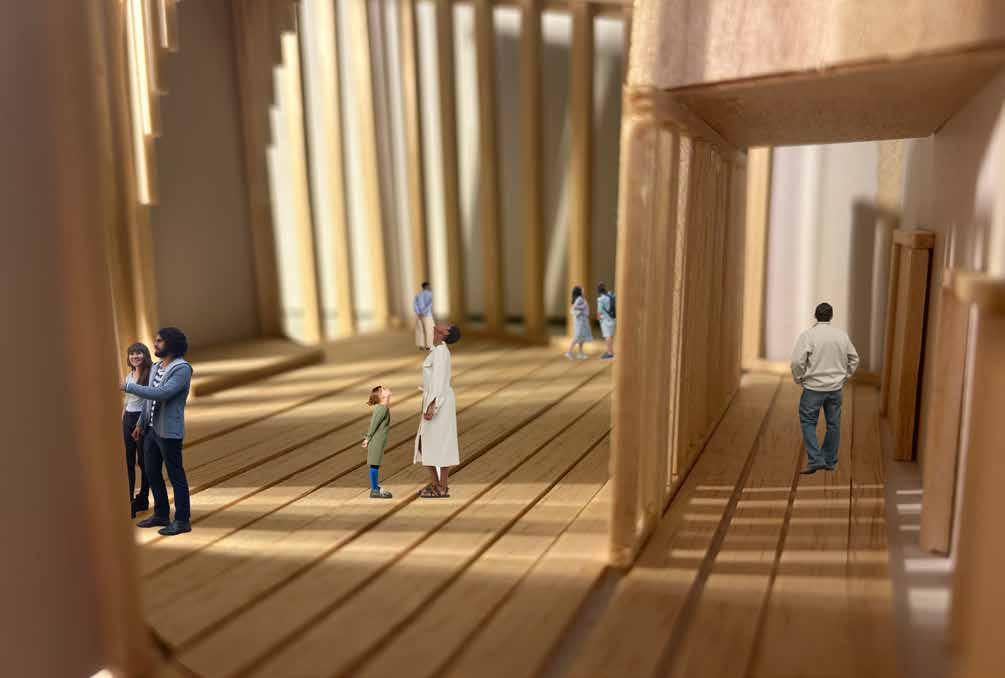

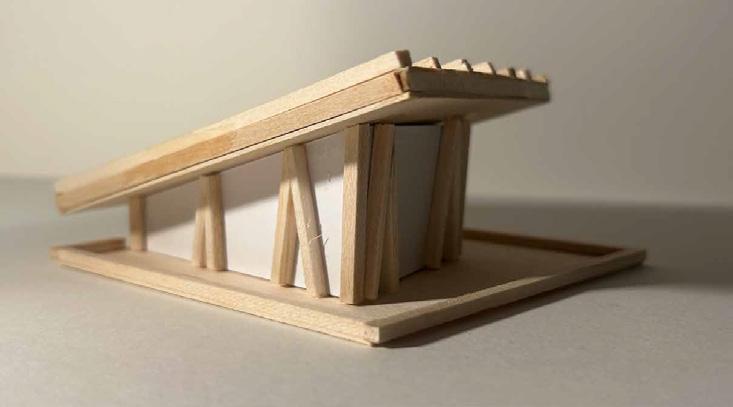

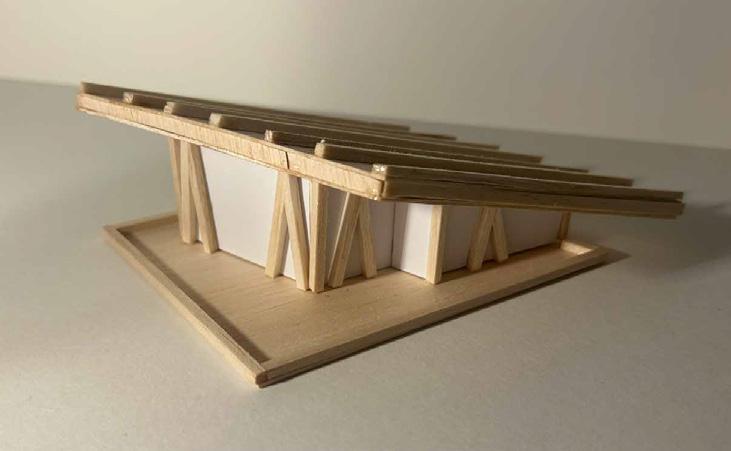
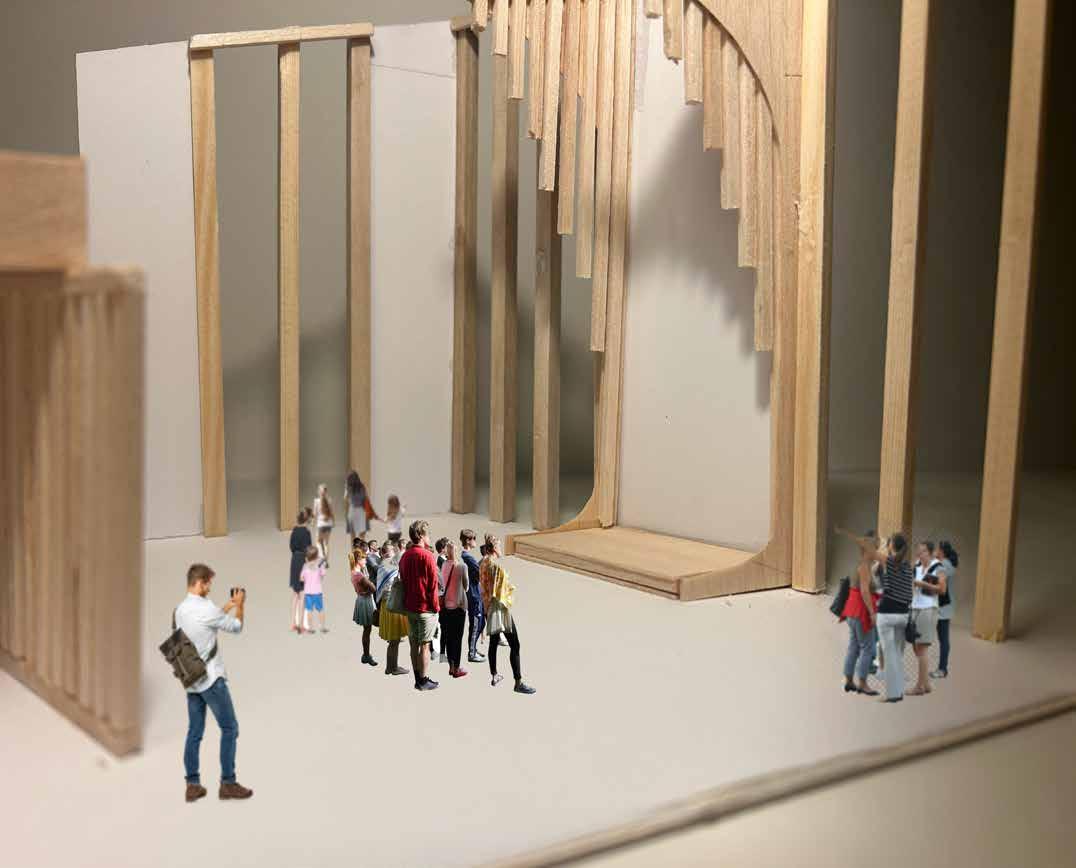

BY ELODIE POUMET
My work is a mix of multiple projects taking place on the site of Struan Jetty on the Isle of Skye. As our brief was to use a stable (or what is left of it) for it to become more than a simple workshop as it is composed of a living area. I decided to play with light and how it affects materials and textures. Throughout the day, the sunlight is going to reveal the building to reach the showcase room at the end of the day. I wanted to reproduce the process of the creation made by the artist inside that workshop through the building in itself. In order to be sustainable, I used materials that were already on the site as they are locally sourced. The living area is thought as an opaque mass made of stone and slate. To have a perfect balance of light and for it to be semi-opaque, I combined the former materials with glass. As the showcase room is thought to be transparent to reproduce the reveal process, it is a glass room with both steel and glass beams for the structure.
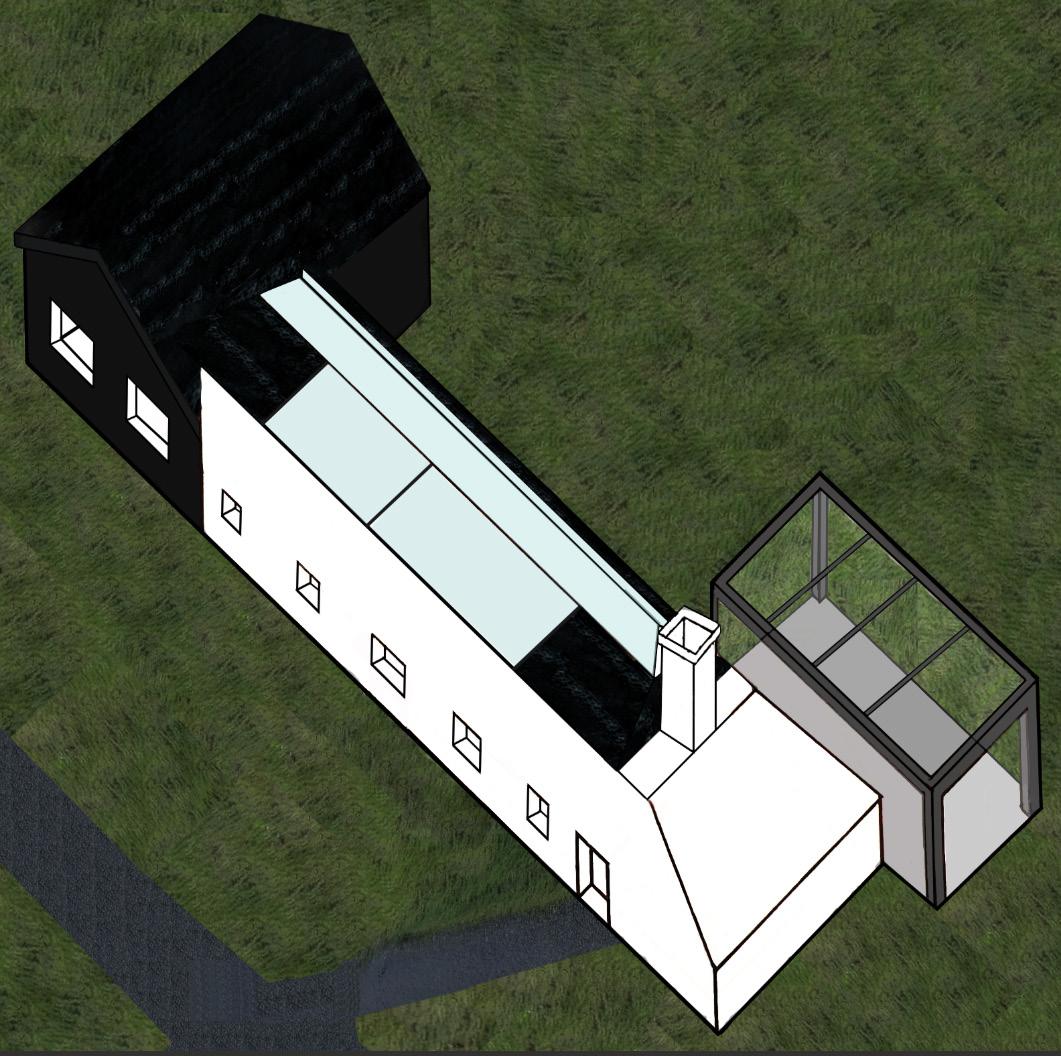


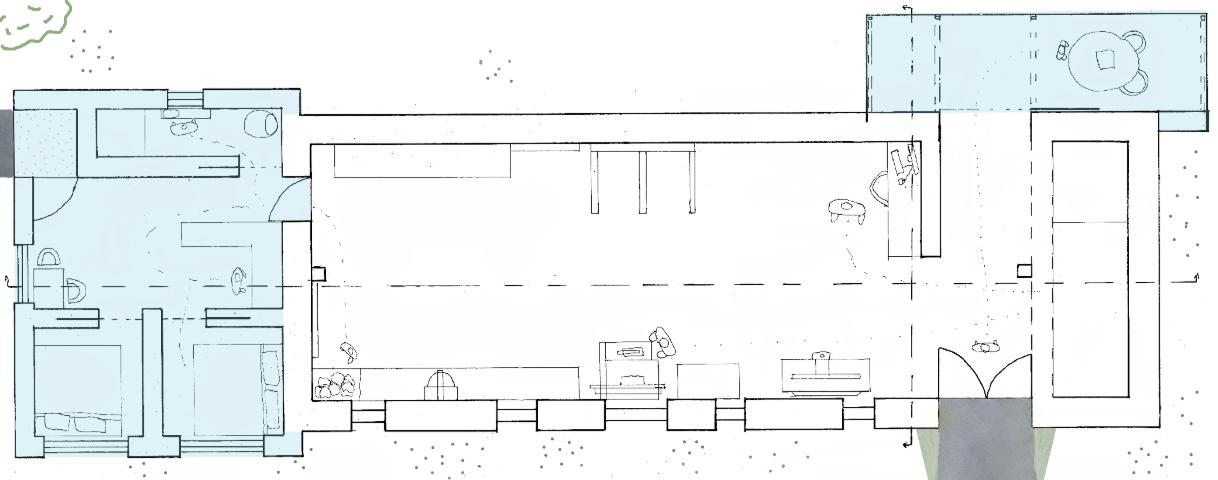
BY MORVEN CAVERS
For our project P5B_DETAIL we learned about and analysed the inner workings of multilayer construction in a building’s structure and applied our studies to our own building designs. Through an active learning process this project effectively taught me the basics of multilayer construction.
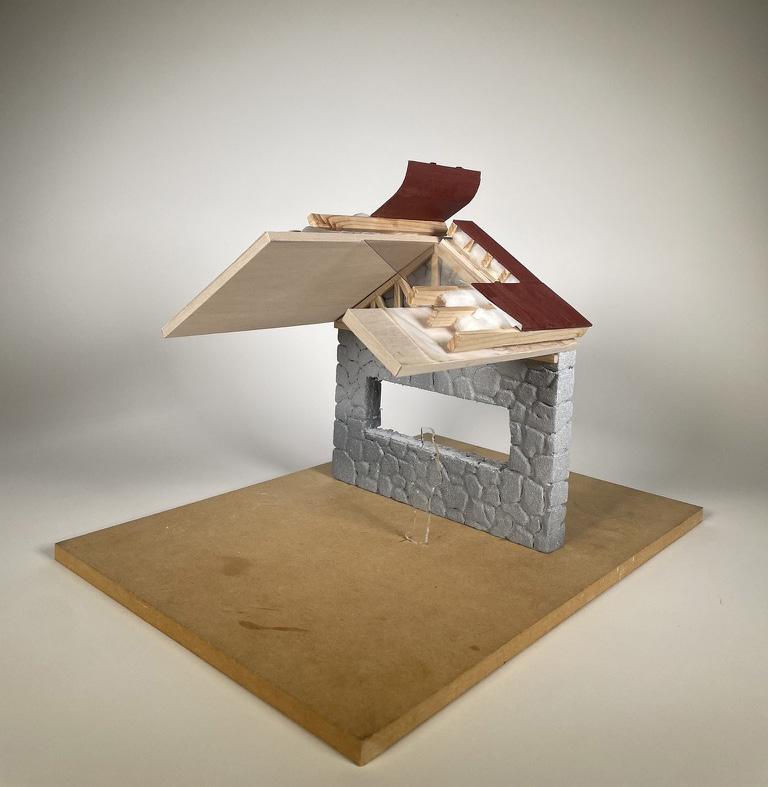
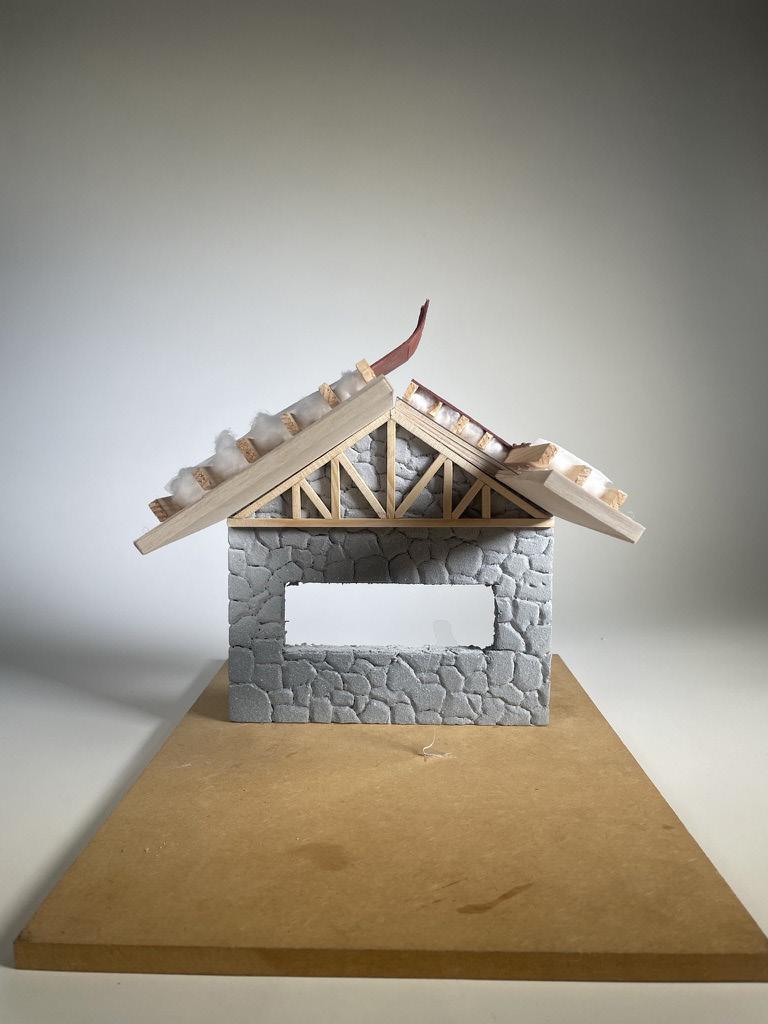
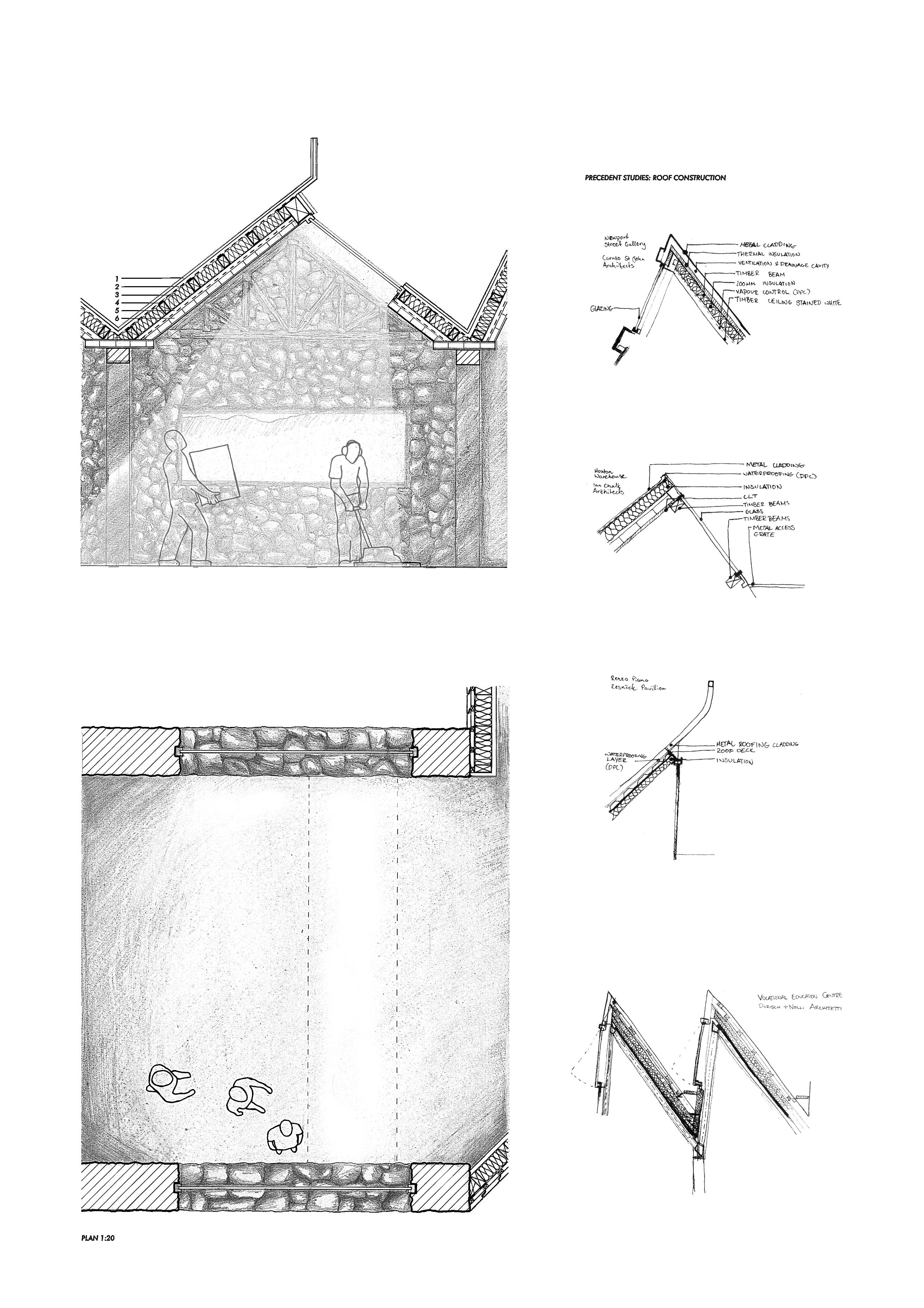

BY ENQIAN HUANG
The project site is located on the Isle of Skye, which is close to the water, with a large area of outdoor scenery, and can provide a gathering and exhibition space. Through the distribution of space and roads, it maintains a strong connection with the surrounding buildings. The building consists of two floors, the main function of the ground floor is the gathering space, kitchen, and toilet, and the main function of the first floor is the exhibition space and conference room. The interior space adopts an open design.
In this project, I designed a building that can provide gathering and exhibition functions in combination with the local culture, the environment of the location and the specific requirements of the customer. My idea is to create a relatively open free space by combining scenes, and reduce the cutting of space on the basis of ensuring functionality. I try to use my design to express the meaning of the party hall to me personally. I think the party does not have to be in a specific space. I hope that
through the design and connection of all spaces, the entire building can also be part of the party. Therefore, a radial design technique is used. After entering the building, visitors can easily and conveniently go to various areas of the building, making the crowd more mobile in this space. The building structure is a combination of wood structure and stone bricks, and transparent glass can strengthen the connection between the interior and the interior of the building.
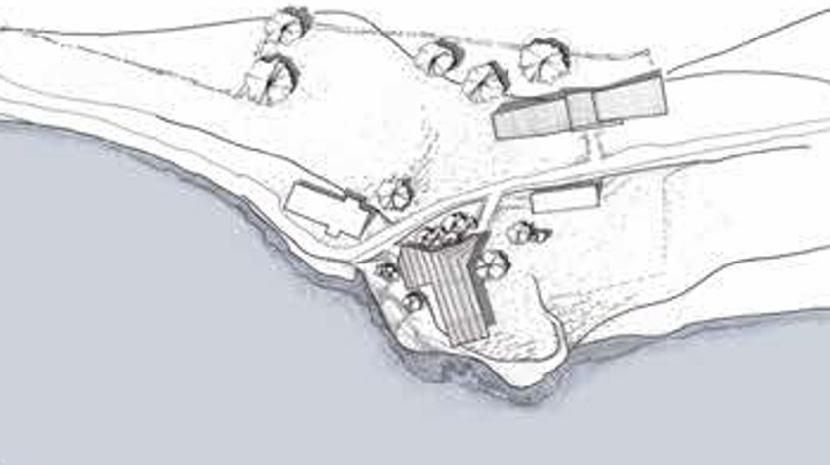
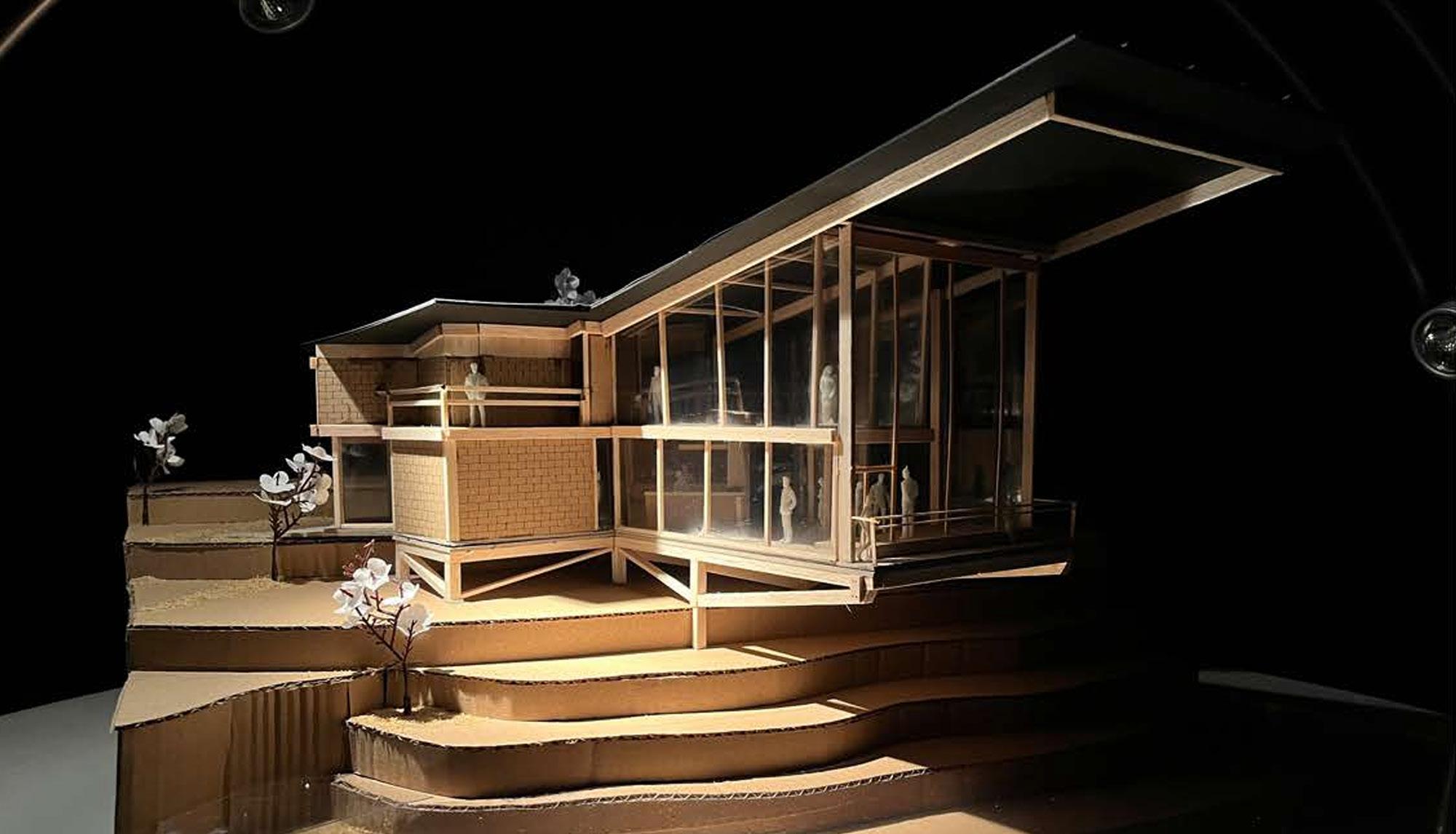


The brief for this project asks for a gathering space for the locals of Skye and also a gallery space for the chosen maker from the previous project. It requires an adaptive and reusable space for several types of community gathering events. The project also asks to consider the way the building intervenes with the landscape and how the weather will affect its design. My design utilises outdoor space alongside indoor space to create an effective gathering environment. The decking interacts with the sites topography as the steps leading up to it are dependant of the slope of the site. The building stands on stilts as this causes least amount of damage to the existing terrain. The gathering hall consists of carefully selected openings to create evocative lighting inside the space and to show off the sites best views. The doors of the gathering hall can slide open to allow easy access to the outdoor decking. The orientation of the building means that the outdoor area is sheltered from the wind coming from the South-West and that the best views and peak sunlight from the South enters the gathering hall.
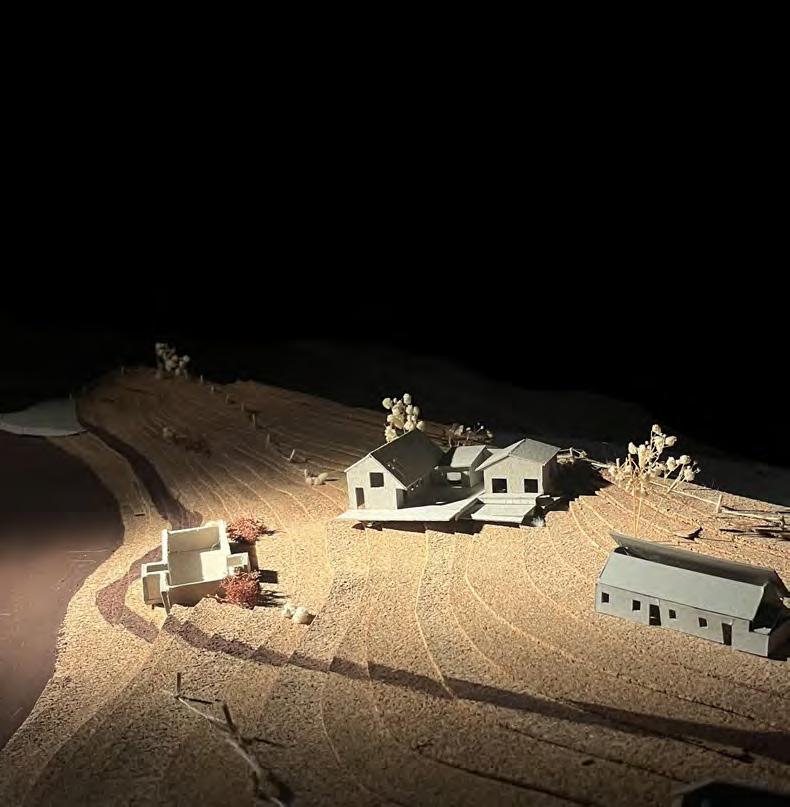
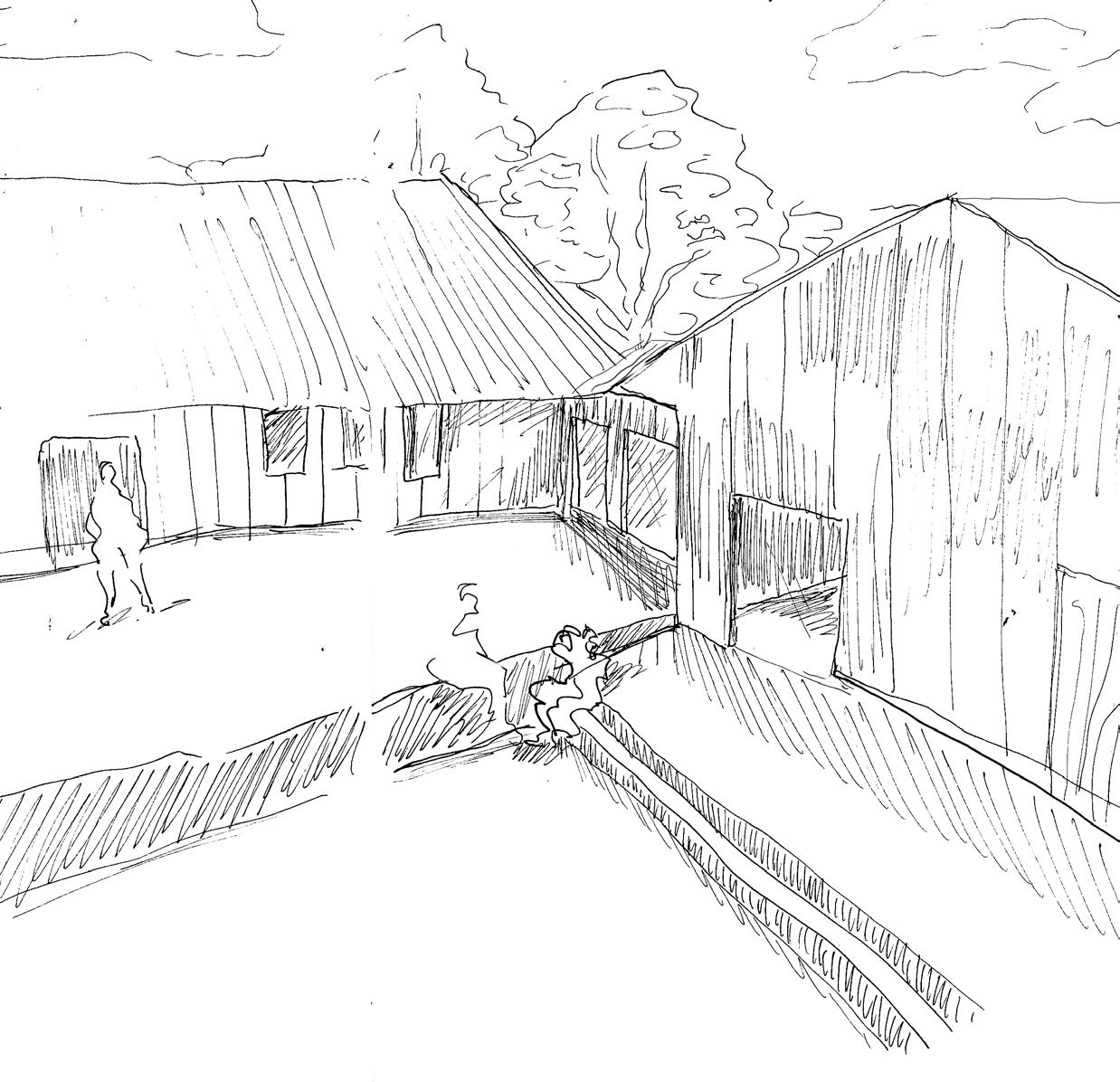
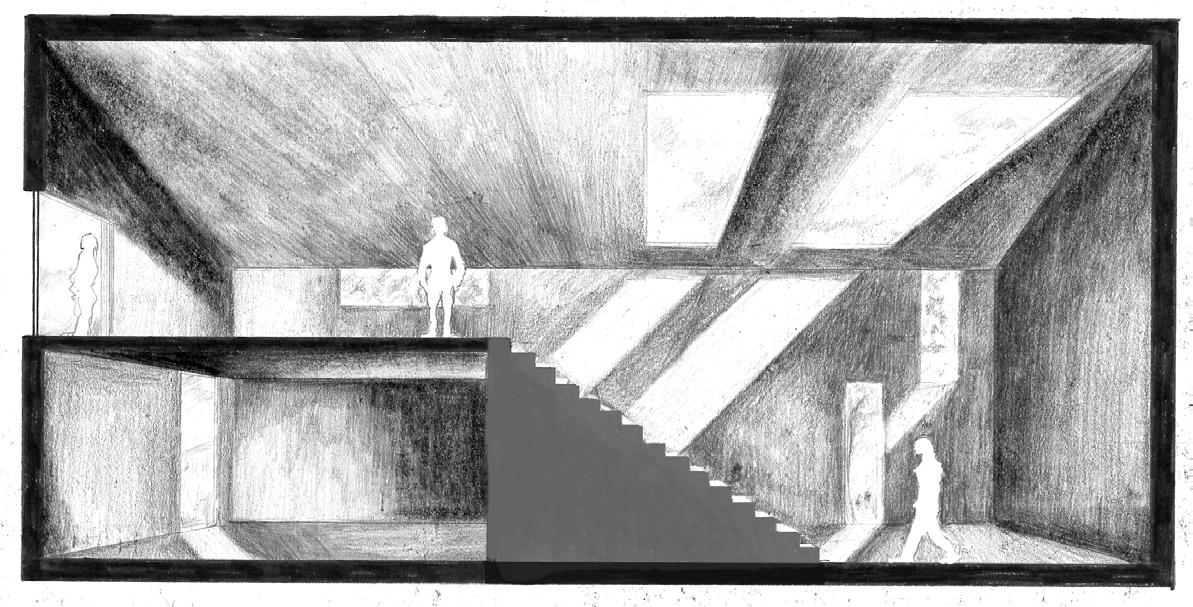



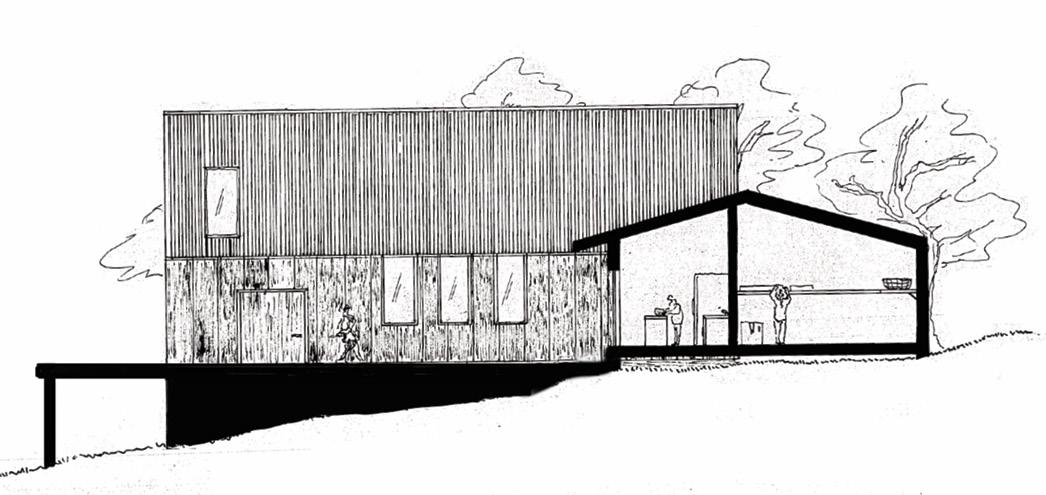
Introducing Stage 1 students to sustainable creative practice, Co-Lab is designed to bring together students from across the schools and programmes of GSA to foster community and enable them to explore their potential as emergent creative practitioners through research, studio-based making, and collaborative encounters.
Co-Lab invited students to consider the meaning of ‘Bricolage’ through their chosen discipline and to develop a series of works in response to this. In an architectural context, the concept of Bricolage applies to cities, themselves layered constructs of connections, histories, and infrastructures that shape our daily experiences. Students explored this by observing a “Liminal Land” within the city: a vacant or derelict space in a state of transition. Through observation of this land, students considered its potential as a site of collaborative, creative work, establishing diverse lines of enquiry which allowed them to develop a collaborative conceptual response to their ‘Liminal Lands’ site. The work explores this in a range of themes and media, ultimately acting as a lens through which students consider the city as bricolage; the sustainable nature of their creative practice; and resourceful and conscientious ways of creating work in response to a particular place.
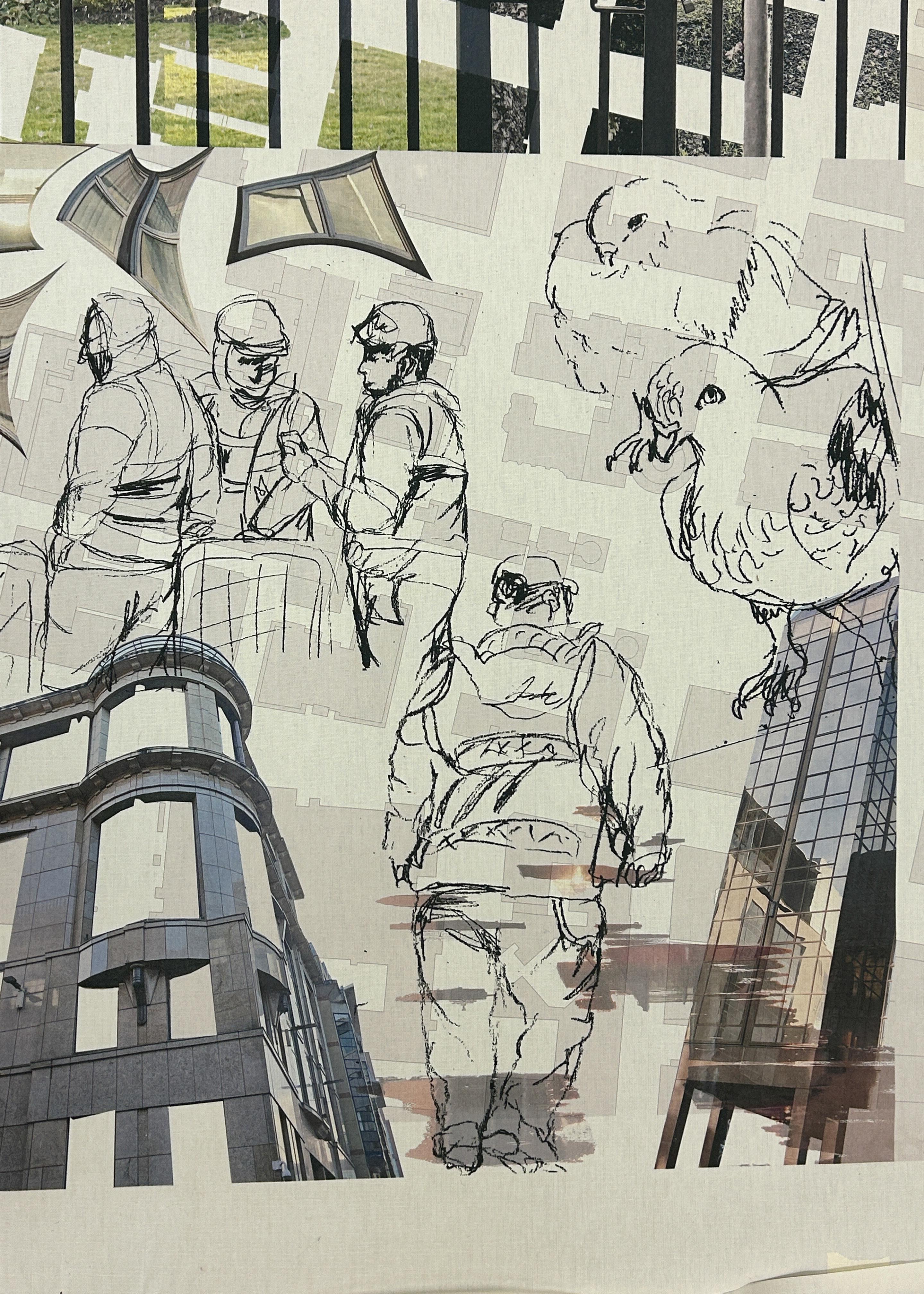
BY TANYA NESTEROVA
The Co-Lab project was our creative response to a derelict piece of land in Govan, Glasgow. We carefully examined the site, exploring its “unofficial” uses. Owned but neglected by the council, the area is home to rats and pigeons that linger near the old dovecot. Occasional dog walkers or nearby workers pass by, yet don’t feel a connection to the land. “Anything would be better than this” remarked one of the workshop owners, expressing a lack of empowerment to make a change.
It was particularly interesting for me how the journey there impacts the perception of the place. Following Chris Leslie’s advice during the mid-project reviews, I decided to re-visit Govan, taking a route through the Clyde Tunnel and returning via the new bridge. The contrast was striking. The suffocating experience of walking through the Clyde Tunnel felt symbolic of the deprivation Govan has endured over the past 60 years. In contrast, the new bridge represents hope—a path toward a brighter future and positive change. For now, these two routes coexist, offering different ways to access and experience this transforming district.
The act of walking itself became a meaningful experience. Observing the footprints on the walls of the Clyde Tunnel, the distant rails (which I traced in red and added to the tapestry), and the desire paths on the site led me into a reflective contemplation of time, movement, perspective, and change. Ultimately, walking itself can bring change. With each step, you carve a path— one foot in front of the other. And the experience of this process matters.
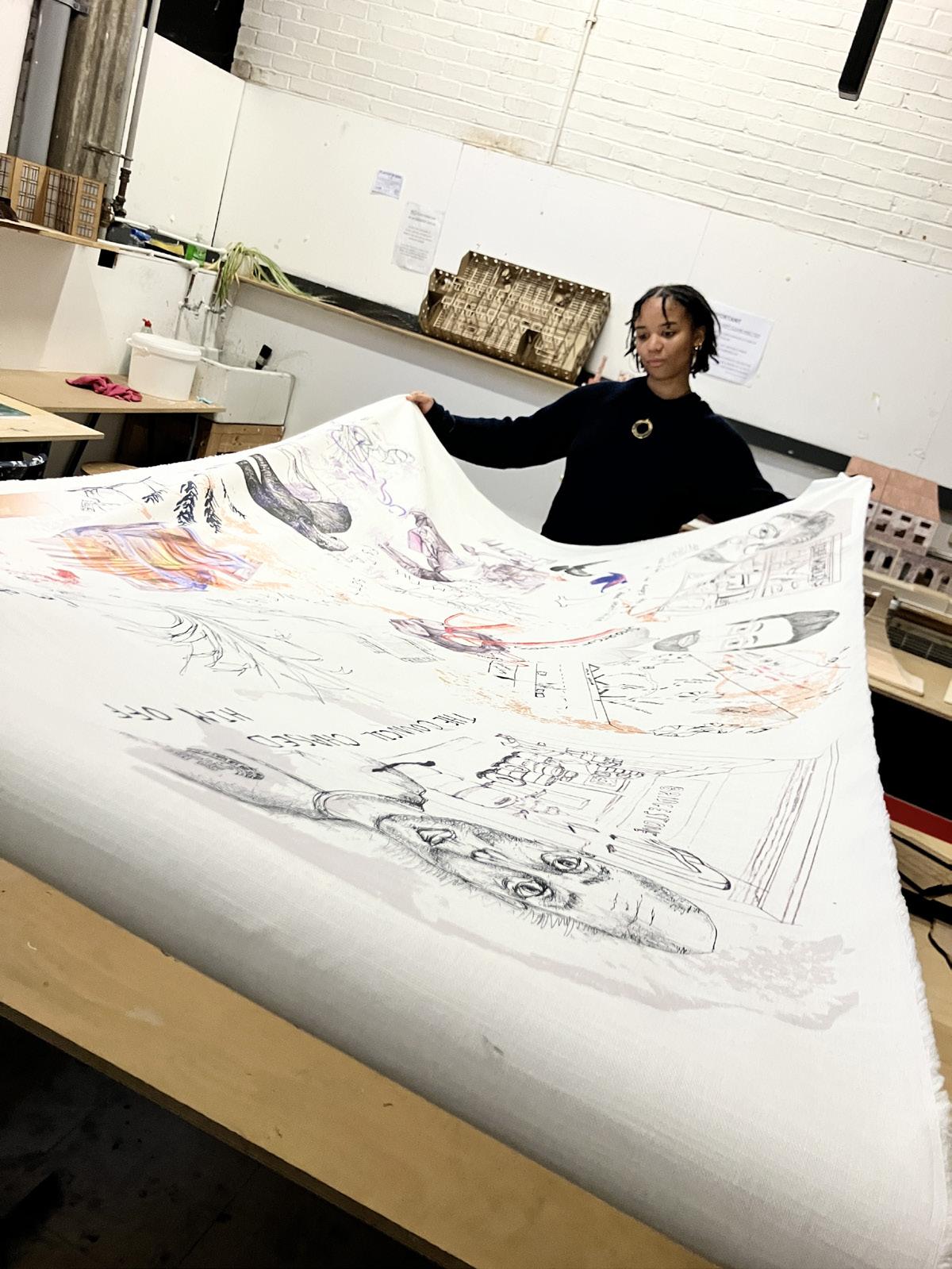
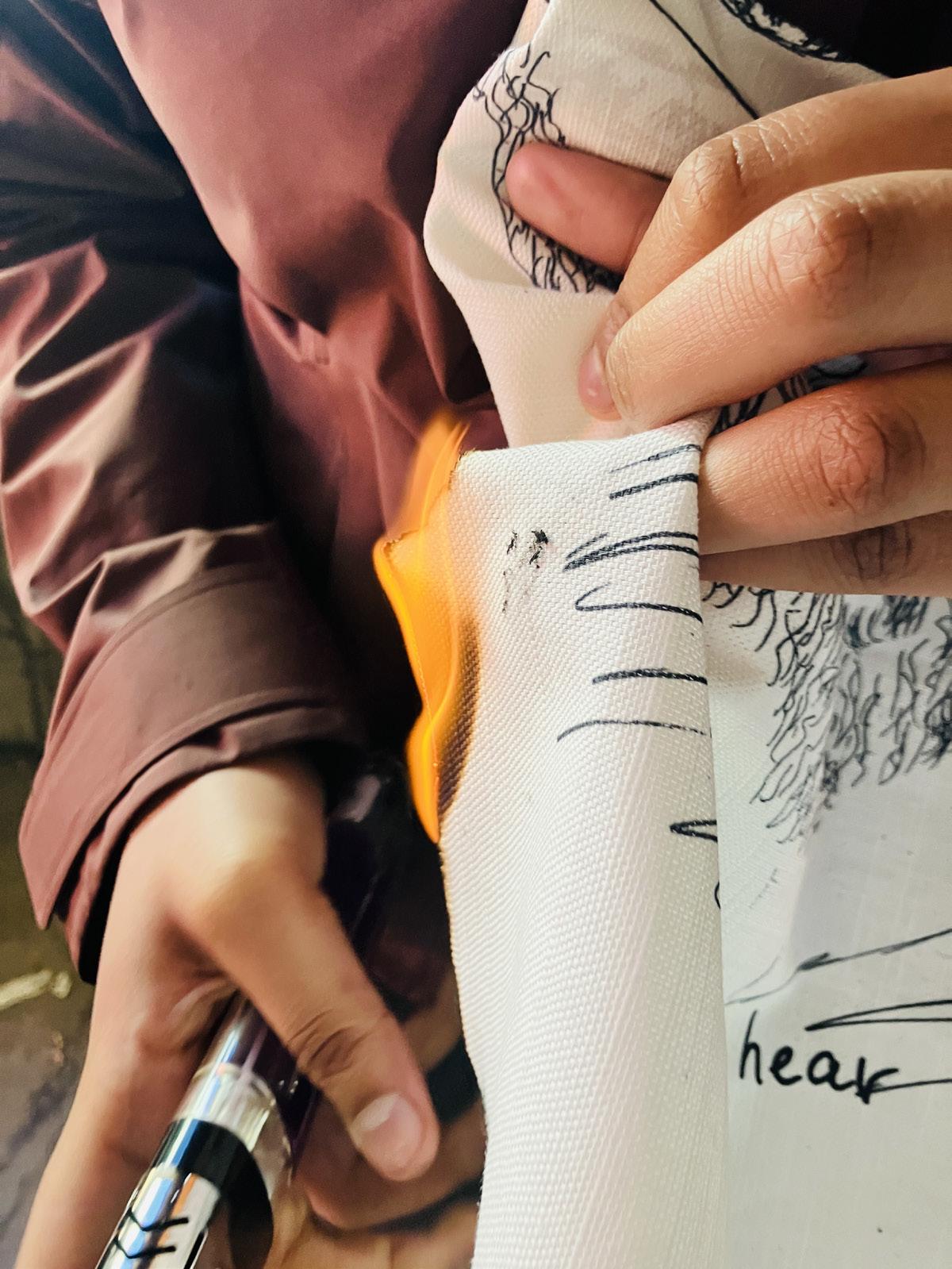
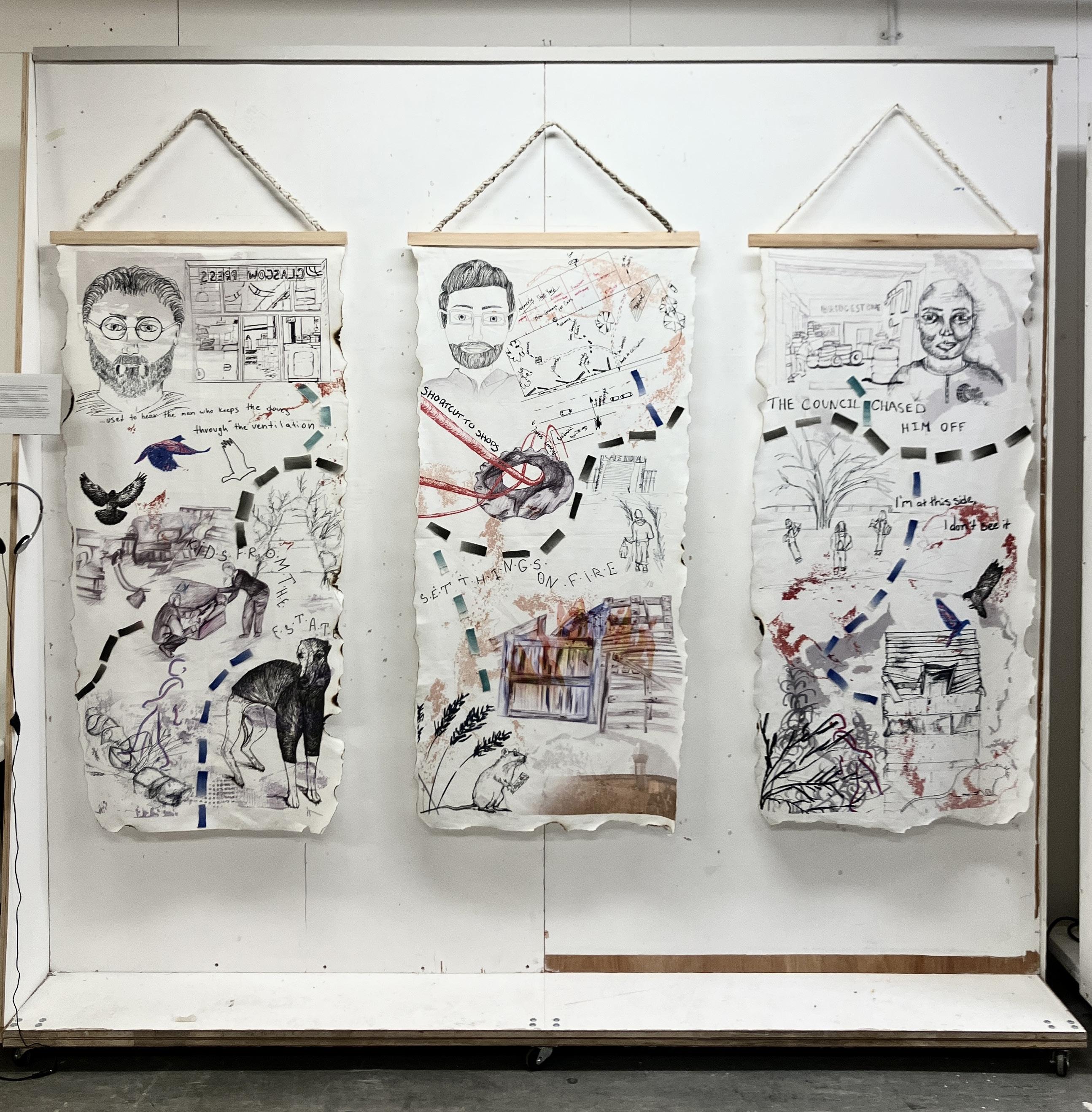
As AI transforms architecture, Danny Campbell, founder of HOKO Architects, is redefining its role in residential design. By integrating AI, vR, and AR, he’s pushing boundaries while keeping clients at the center. In this conversation, he shares insights on AI’s challenges, sustainability, and the future of architecture.
Can you tell us a bit about your journey—what inspired you to start HOKO, and how did AI become a key part of your practice?
My journey started like many architects - I wanted to be creative and design meaningful spaces, But when I entered the profession, I quickly realised that traditional practice was slow, inefficient, and often frustrating for both architects and clients. That’s what led me to start HOKO.
We set out to make architecture more accessible, particularly for homeowners, by streamlining the design process. AI became a key part of that mission when we realised how much of our work - analysing regulations, assessing feasibility, and even generating concepts - could be enhanced through automation. The goal was never to replace architects but to free them up for more creative, high-value work.
What unique challenges did you face when integrating AI into your work?
One of the biggest challenges was overcoming skepticism within the industry. Many architects view AI as a threat rather than a tool, so there’s been resistance to adopting new technology.
Another challenge was training our AI systemsarchitecture is highly contextual, and regulations vary, so AI needs to be able to process and apply complex, site-specific information accurately.
When did you realise AI could be a powerful tool within residential architecture?
Most people assume AI belongs in large-scale projects - skyscrapers and masterplans. But the reality is that AI is just as useful in residential projects. Homeowners have to navigate planning regulations, budgets, and

construction logistics, which can be overwhelming. AI allows us to automate parts of that process, ensuring more efficient project timelines and better-informed design decisions.
How exactly is HOKO using AI within its practice?
We’ve developed AI tools that analyse planning policies, read and assess drawings, and check designs against building regulations in real time. This drastically reduces the back-and-forth with planning authorities and helps us deliver more accurate designs, faster.
We also use AI-driven generative design, which allows us to explore multiple variations of a project instantly, helping clients visualise options they might not have considered otherwise.
In your opinion, how can AI be used to honor tradition while pushing creative boundaries?
AI doesn’t have to replace traditional design - it can enhance it. If anything, AI can help us study historical precedents, analyse proportions and materials, and integrate traditional techniques in a way that’s more informed.
It allows architects to focus on craftsmanship and the human experience, rather than spending endless hours on technical constraints.
There’s a big push toward sustainability in architecture. Given AI’s high energy consumption, how does it fit into a net-zero project?
It’s a fair point - AI does require energy, but so does inefficient design and construction waste. AI can help optimise building materials, and model energy performance more accurately. If a client is focused on net-zero, we use AI to ensure smarter decision-making, minimising waste and improving efficiency at every stage of the project.
How is AI changing the role of an architect? Is it just a tool to speed up processes, or does it actively contribute to design?
AI is absolutely redefining the role of an architect. It’s not just about automating tedious tasks - it’s changing how we approach design altogether. AI can suggest design solutions, analyse spatial relationships, and even predict how users will interact with a space. It’s a collaborative process where AI provides insights, and the architect makes the creative and strategic decisions.
AI is absolutely redefining the role of an architect. It’s not just about automating tedious tasks - it’s changing how we approach design altogether.
Your practice also integrates VR/AR—how are these technologies used in the design process?
We use VR and AR to bring projects to life before they’re built. Clients can step into a virtual version of their home, experience different layouts, and give real-time feedback. This not only helps clients make better decisions but also reduces costly changes during construction. It’s a game-changer for residential architecture, where every detail matters to homeowners.
Are there any risks or challenges that come with using AI in architecture? What should students interested in AI watch out for?
The biggest risk is over-reliance on AI. It’s a tool, not a replacement for human judgment. AI can suggest solutions, but it doesn’t understand emotion, culture, or the nuances of lived experience (at least not yet). Students need to be critical thinkers and understand how to balance technology with human-centered design.
Another challenge is the ethical use of AI. Data privacy, bias in AI models, and transparency are all issues that need to be addressed as technology advances.
If you could fast-forward 50 years, what impact would you like your work to have on the industry?
I’d love to see architecture become more accessible and efficient. Right now, the traditional model makes it hard for people to access good design. If AI and other technologies can help architects work smarter, lower costs, and improve the client experience, that’s a legacy worth leaving.
I also hope craftsmanship and high-quality construction make a comeback. AI can optimise the design process, but at the end of the day, architecture is about building spaces that feel good to live in.
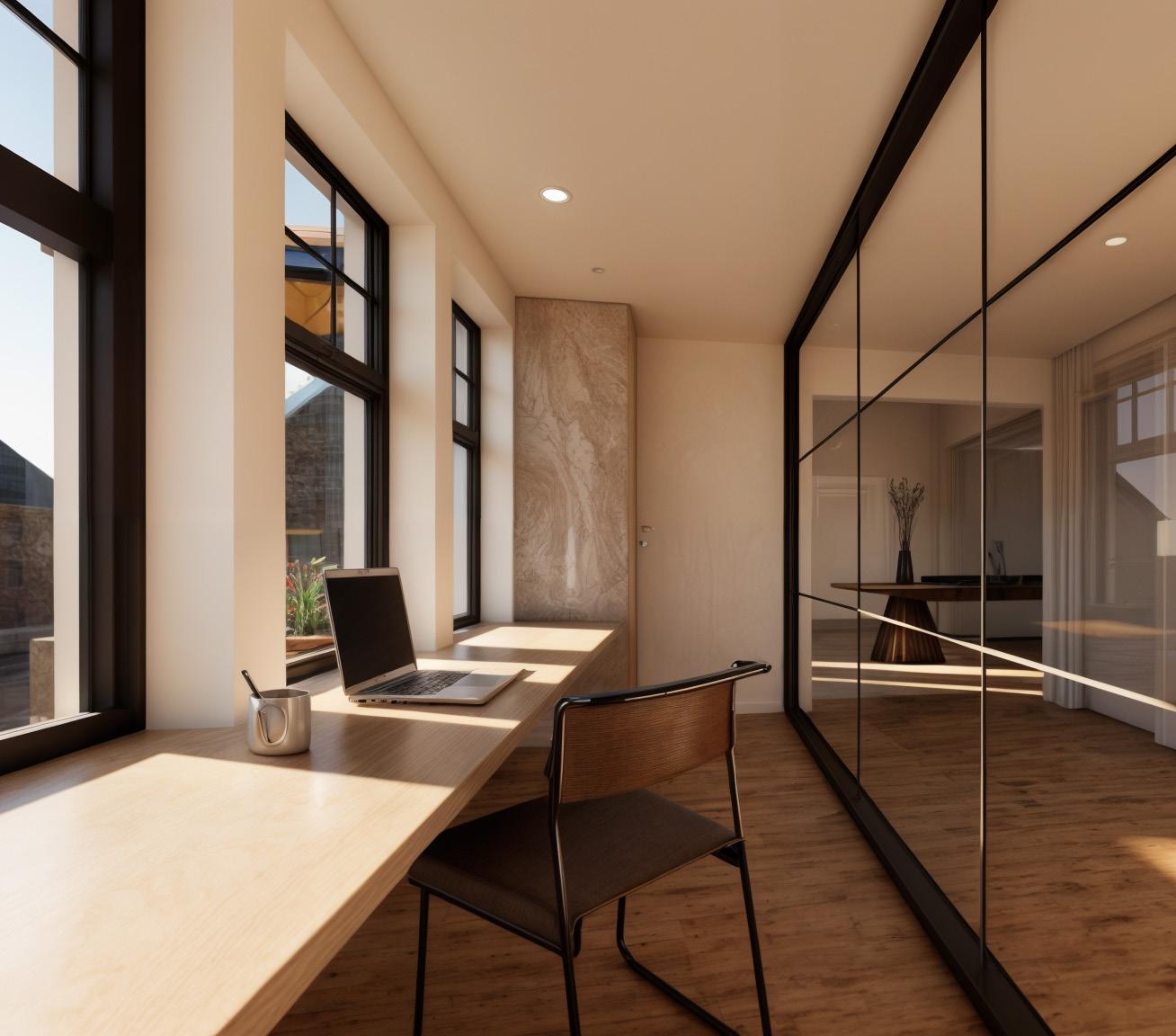

What advice would you give to students and recent graduates about staying adaptable in a changing industry?
Stay curious and be open to learning. The industry is evolving fast, and the architects who succeed will be the ones who embrace technology while still valuing creativity and human connection. AI and automation will handle a lot of the technical work - so focus on the skills that make you irreplaceable: problem-solving, communication and innovative thinking.
Do you think students should be actively learning AI tools, and how can they start integrating AI into their studies?
Yes, absolutely. AI isn’t going anywhere, and understanding how to use it effectively will give you a huge advantage. Start by experimenting with generative design software and most importantly, stay informed about how AI is being used across the industry.
The best architects of the future will be the ones who can blend AI with creativity, sustainability, and humancentered design.
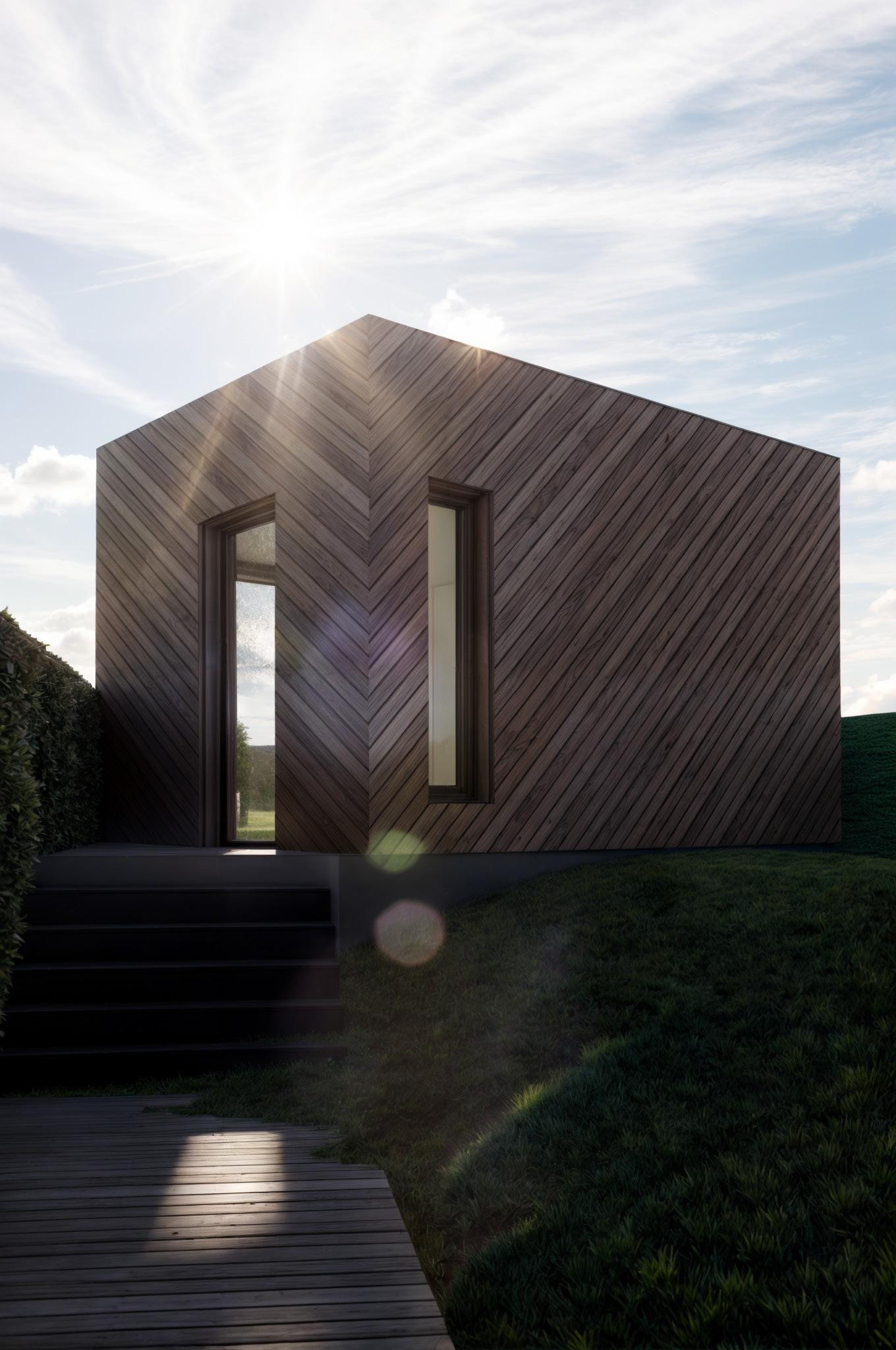
Danny Campbell’s work at HOKO Design is a testament to how innovation and tradition can move forward together. As AI continues to transform the industry, his approach proves that technology isn’t about replacing architects - it’s about empowering them to design smarter, more accessible, and more sustainable spaces. In a world where architecture is constantly evolving, Campbell’s vision ensures that the next generation of designers will continue to push boundaries while honoring the foundations of great design.
‘Stay curious and be open to learning. The industry is evolving fast, and the architects who succeed will be the ones who embrace technology while still valuing creativity and human connection.’
Stage Leader: Kathy Li Co-Pilot: India Czulowska-Burns
The theme explored in Semester 1 was housing for rural communities. Under the collective banner of ‘The Idea of a Home’ we returned again to Forres for our explorations. Articulated in four nested inter-relatable projects, we started at scales investigating buildability at 1:1 and ended at townscale of 1:200 to propose ideas of liveability. During our study trip we followed timber from forest, to sawmill, to construction and made many friends along the way. Students initially worked in groups for mutual support and were encouraged to research, test their ideas in discussion with their peers and staff, uncovering many aspects and issues of housing design encountered by society and architectural practice.
MAKE (Project 1): Students initially worked in groups to research by precedent, possible ways of making housing from timber, thinking specifically how timber is jointed at 1:1 and the possibilities of timber portals & frames.
SPACE (Project 2): Taking a standard ‘unit’ of 5mx10mx8m and working at 1:50 & 1:100, students developed design proposals for a singular house module, testing their ideas through design lenses of light, space, volume and delight.
ROW (Project 3): Students were asked to repeat and adapt their units to create a row of 10-15 houses. Contextual information gathered during the study trip to Forres helped test initial ideas.
PLACE (Project 4): Back in Glasgow students developed their row housing designs, expanding their ideas to create social neighbourhoods.
CONSTRUCTION HUB (Project 5): Semester 2 was dedicated to the adaptive re-use of the historic monument, Caerlaverock Castle in Dumfries. This unique setting provided an opportunity for students to be bold in their ideas and more self-directed in their investigations. In direct response to the shortage of relevant construction skills in our industry, the project was set as ‘competition’ to insert a new construction ‘school’ into part of the castle ruins. An ethical and professional component in the brief addressed decarbonisation in design, requiring application of low carbon, low impact design principles. Whilst the project is entirely theoretical, students we able to grasp basic strategies in adaption and re-use older buildings, whilst still considering lines of enquiry into functionalism, poetics, aesthetics, time and memory. We very much encouraged everyone to make time for experimentation in both analogue and digital formats, which included our first collective foray into the use of generative AI in architectural design.
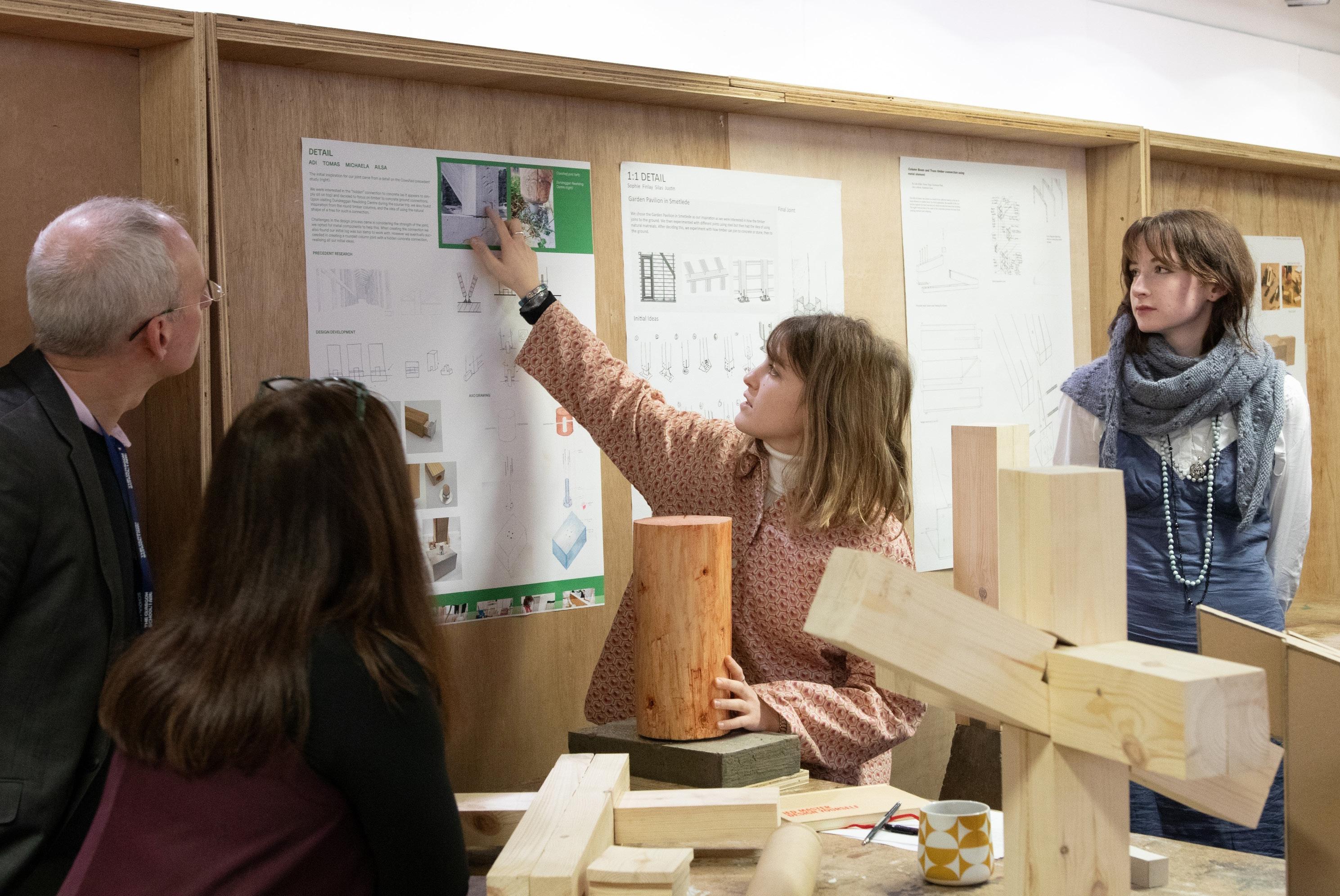
“Make the most of your time here in MSA and Glasgow. Try absolutely everything and especially get out of the studio more for a wider look at life, it will add so much more to your development as an architect - go to Friday lectures, Architecture Fringe events, exhibitions in the Reid gallery, use all the workshop facilities, apply for the exchange programme, become familiar with all the software available to you, try the RIAS mentoring scheme, get along to interesting events posted around GSA, see the GSA Degree Shows, visit the library more, go on study trips, enjoy sharing your studio space, use the maker spaces, visit GSA archives and collections, attend SEDA and ACAN events, regularly go for lunch or a drink in the vic bar (thankfully now re-opened), see what’s on at Civic House, visit all the Glasgow galleries and music venues, try some RIAS events and talks, get out to the beautiful Scottish countryside, explore Glasgow to places you’ve never been...of course there’s plenty more to add to this list but you’ll miss it when you’ve gone.”
Earthen Thresholds
Rural Housing
New Future Construction Hub
Row Housing in Forres
New Future at Caerlaverock Castle
A Living Ruin
Castle of the Three - A New Construction Hub
The Light Within Caerlaverock Castle by by by by by by by by by
Bora Akturk
Haaris Leung
Sebastien Rancourt
Alice Kemsley
Phoebe Wells
Mabel Sangster
Tomasz Sawczuk
Pavlo Bilyk
Tiffany Haung
BY BORA AKTURK
We were assigned a project to create a proposal for row housing on a car park in Forres. My proposal centred around experimenting with the contrast between public and private, through views, lighting and thresholds.
The site was located next to St Lawrence parish church and Singapore House, just off the high street that acts as the spine of the town. The former car park used to be a public garden until the late 19th century. My proposal attempted to bring the space back to the community while also creating a well defined set of row housing that integrated well with the new public throughways, without feeling intrusive.
The housing is aligned with the long end of the site to create two new paths, and is stepped to produce rhythms that draw people in by expanding and contracting. Included also are gaps that allow access from front to back, private dug-in fenced gardens for each unit, ramps, and steps that act also as seating.
To achieve this, I offset the closeness of the public and private spaces by creating a secluded introspective interior to the homes. The units themselves are intentionally closed and dark, with only specific views being given to the inhabitant as well as lighting through
cavities without views, while the site has many great views, it does not serve them but instead the occupant.
To psychologically distinguish the inhabitant upon entering the threshold the rammed earth walls are 1-metre thick and give a separation from the outside. The bedroom is also on the lower floor to create a protected bunker.
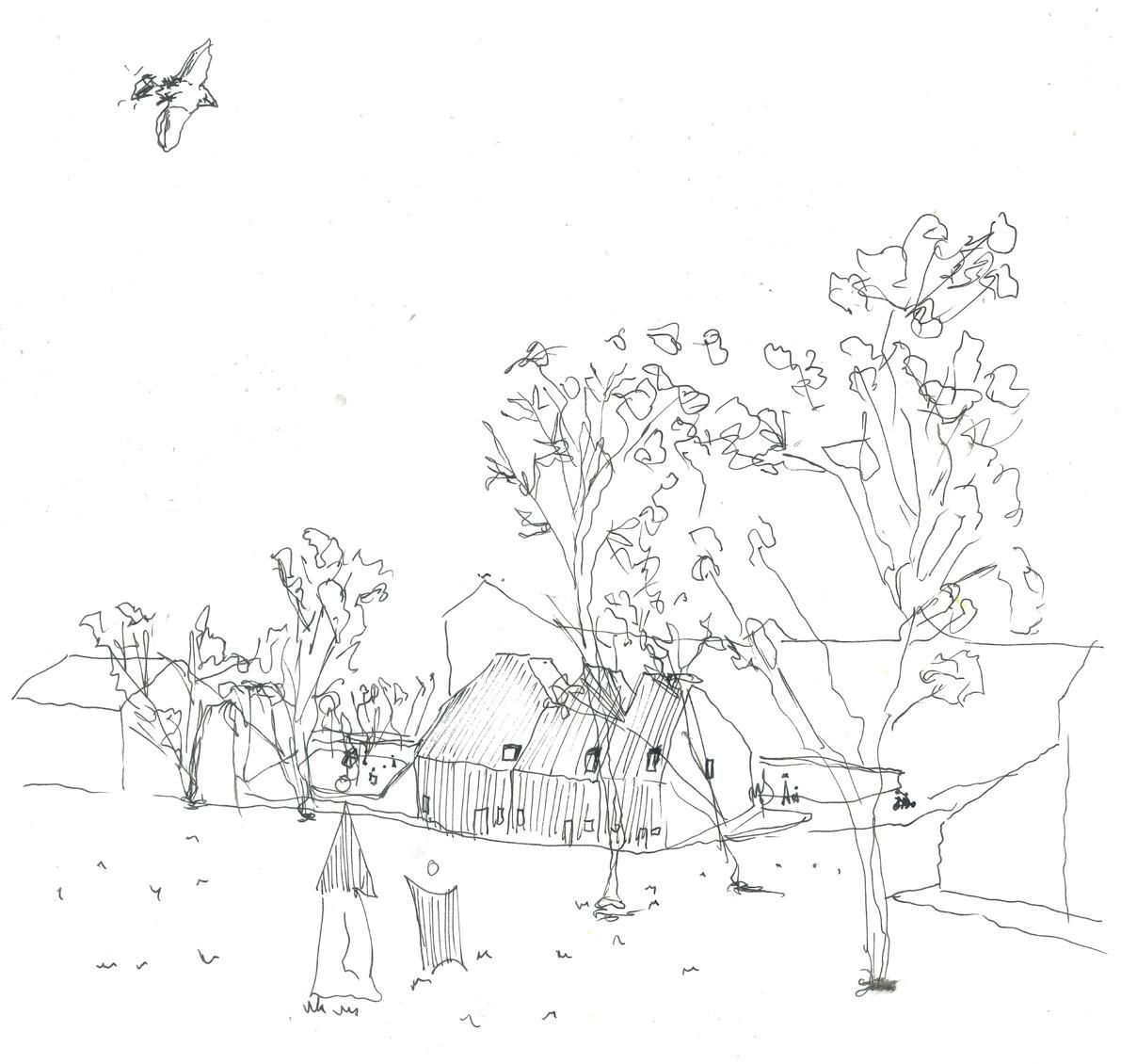

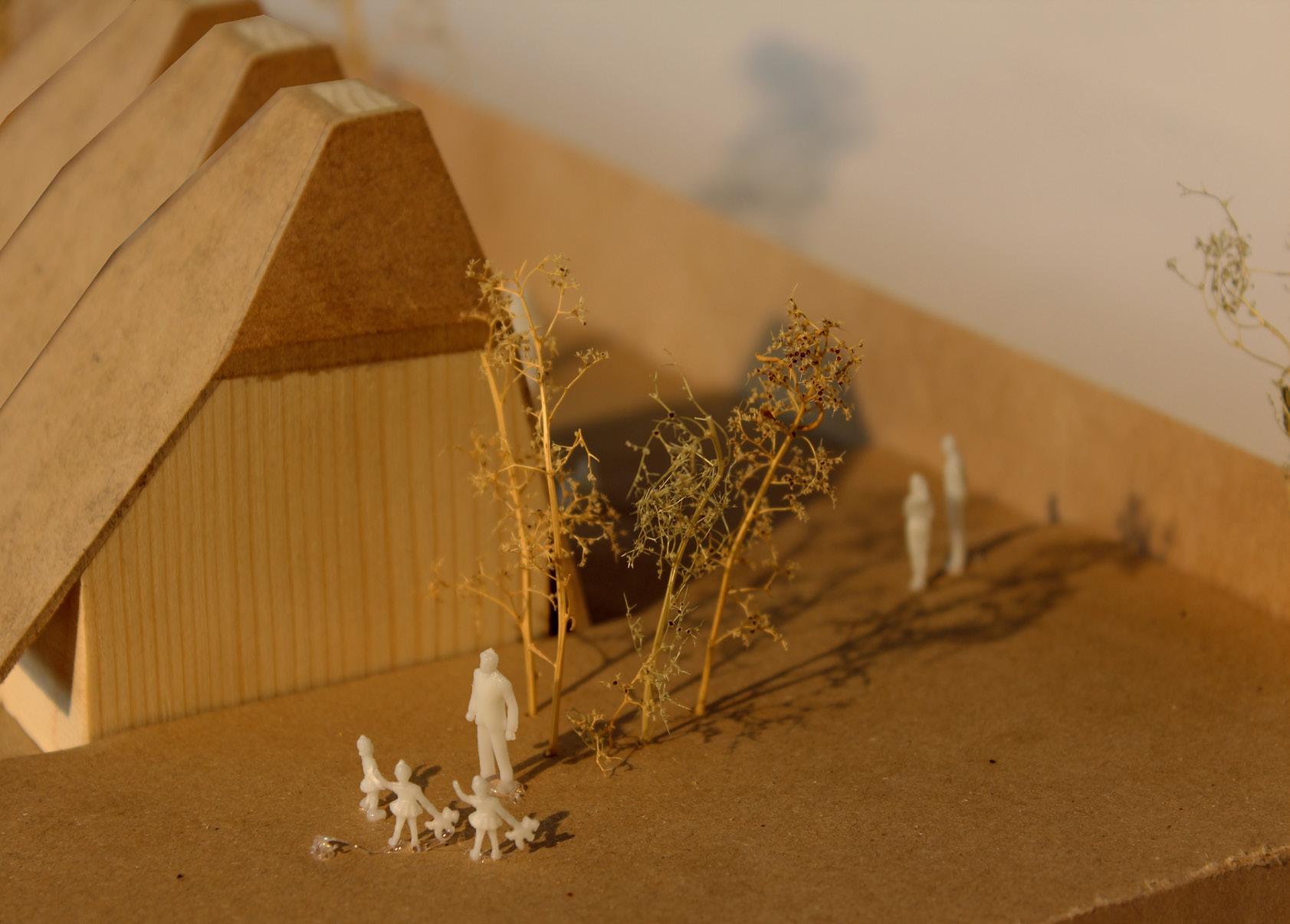
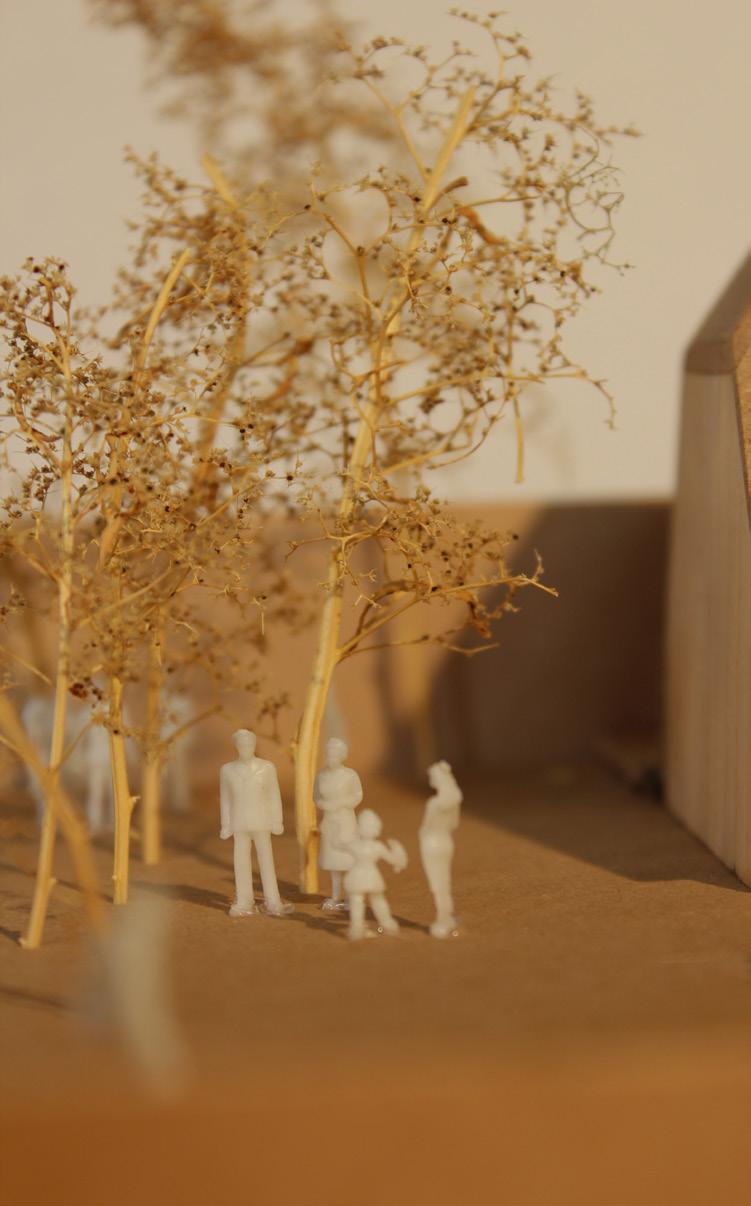
BY HAARIS LEUNG
The rural housing project tasked us to design a row housing scheme with specific dimensions. This project challenged our creativity and our ability to adapt our designs to the rural context and housing needs.
Curious to draw influence beyond conventional architectural precedents, my response to the brief drew inspiration from mathematics and wave functions. I began to explore the function of the sine wave and how that can translate into the form of a curved timber pitched roof structure. This initial design direction led me to arrange the interior with aspects of symmetry and flipped interior living.
Upon receiving our site—Forres, a rural town in Inverness—I conducted research into its landscape,
vernacular architecture, and existing row housing typologies. I drew inspiration from the region’s traditional pitched roofs, churches, and communal garden spaces, integrating these elements into my design to create a scheme that felt both contemporary and contextually rooted.
Circulation within the space was carefully considered to maximise functionality and fluidity. The arrangement promotes natural movement through the home, with open-plan first floor living areas encouraging interaction while maintaining a sense of privacy on the ground floor bedrooms. The curved roof structure not only informs the aesthetic but also guides the spatial flow, creating a seamless transition between living areas and enhancing the overall experience of movement within the home.
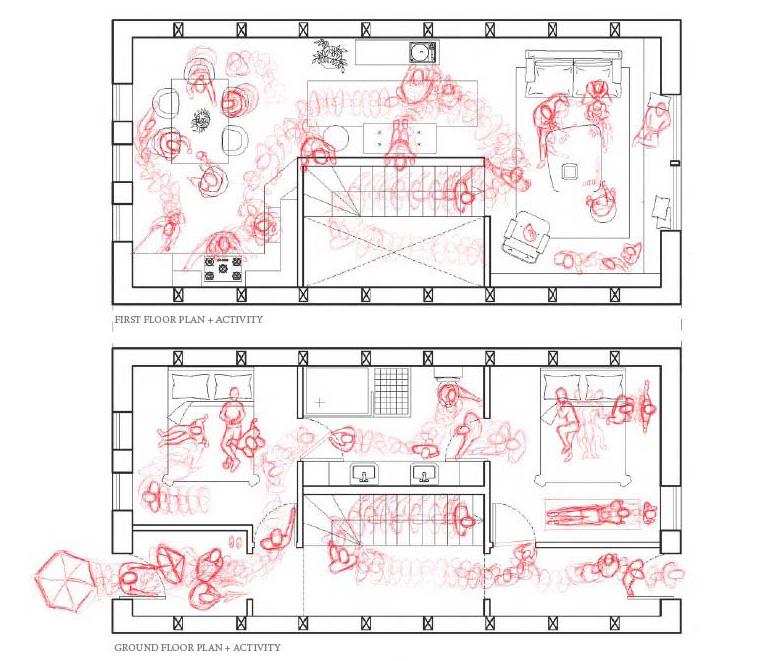
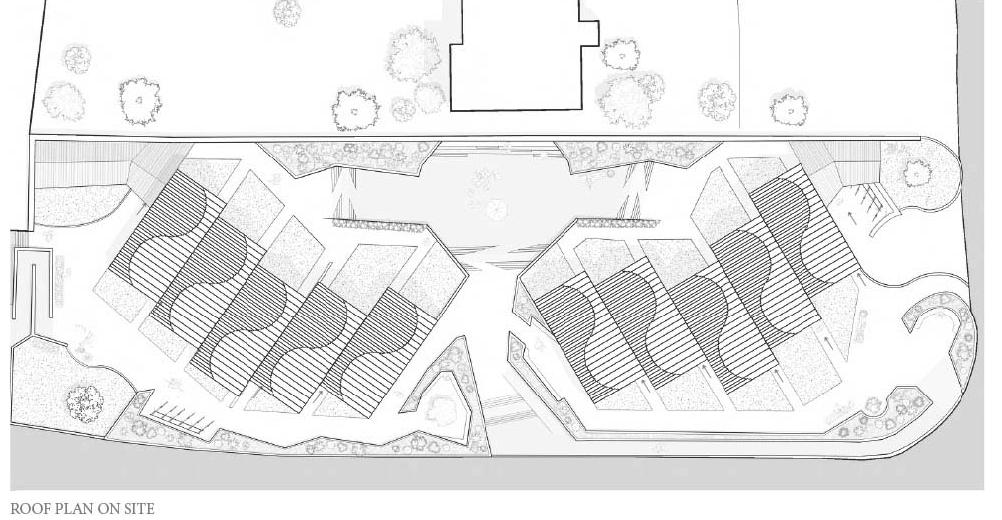

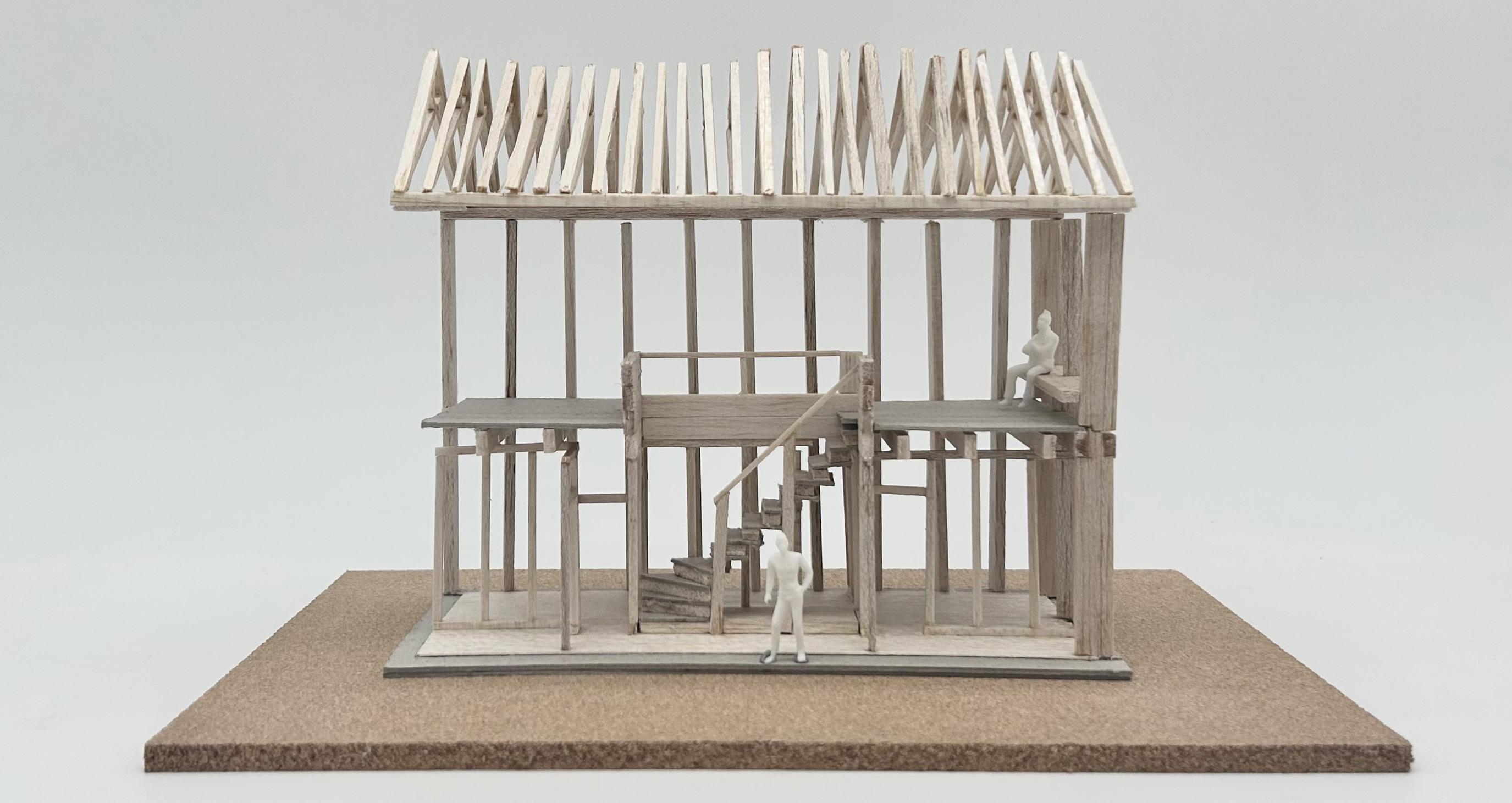
BY SEBASTIEN RANCOURT
The project aims to encapsulate the concept of renovation through creating a ‘permanent scaffolding’ that inserts into the existing structure. Placing its visitors into an architectural narrative of construction serves to bring them into the process of development, reminding them the necessity of future change, in preserving our history whilst designing for the future. The lightweight steel scaffold structure facilitates this, whereby inhabitants are able to see all parts of the castle regardless of their position, whilst it simultaneously acts as a barrier to the existing material, treating the castle as an artifact.
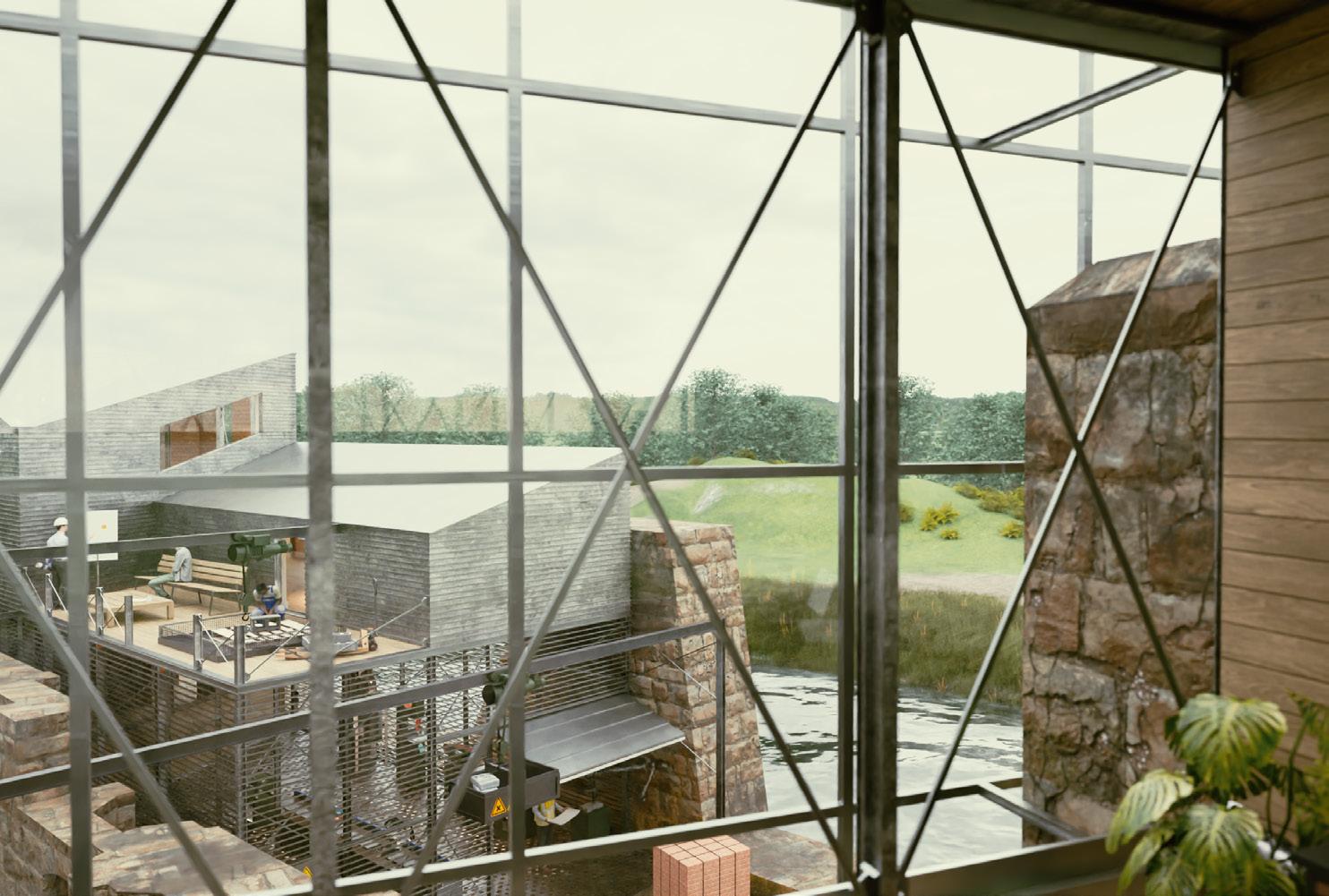
BY ALICE KEMSLEY
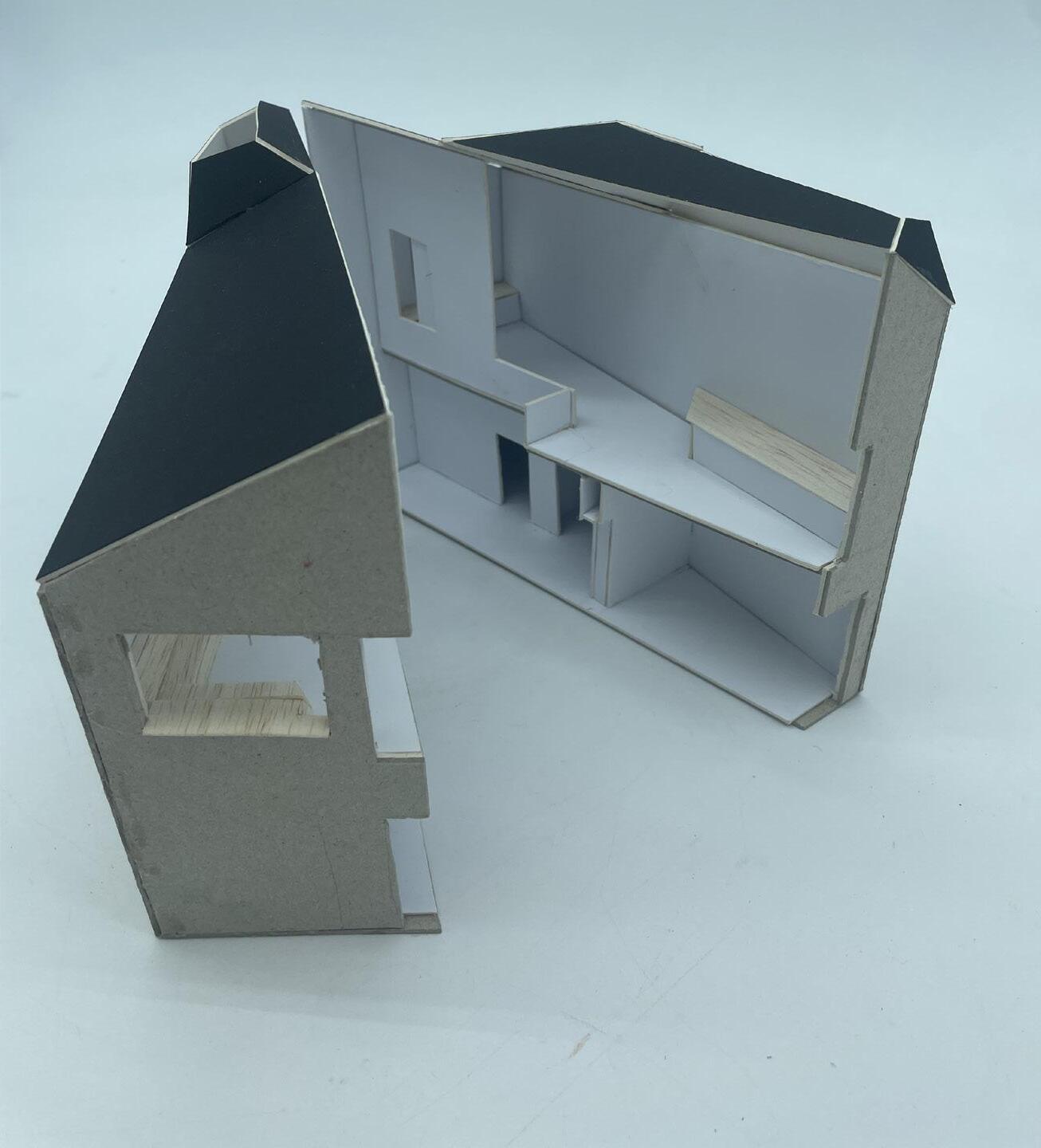
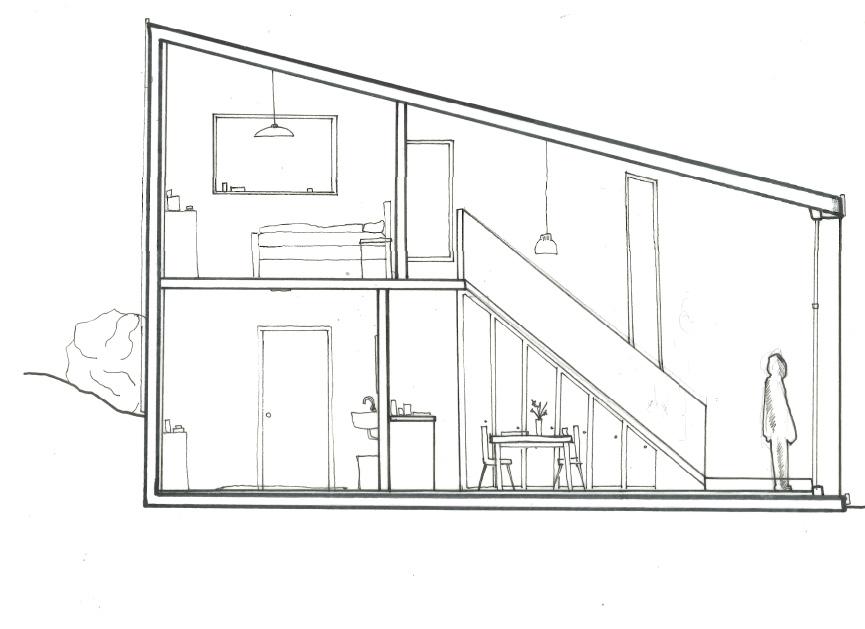
This project was based in the small rural town of Forres in the highlands of Scotland. We were tasked with exploring the concept of conviviality through creating a set of row housing in one of two given sites in Forres.
For my design I focused on fostering connections between neighbours, harnessing natural light from above, and respecting the architectural and urban fabric of the town. By carefully integrating these elements, the project aims to create homes that feel both intimate and open, private yet connectedenhancing the lived experience within a historical and evolving context.
This project captured a specific moment in Forres, aiming to explore the idea that architecture is not static; it moves, adapts, and continues to shape communities long after the drawings are complete. I hoped that with time a community would grow in this space, and over time, continue to change at the pace of the world around it.
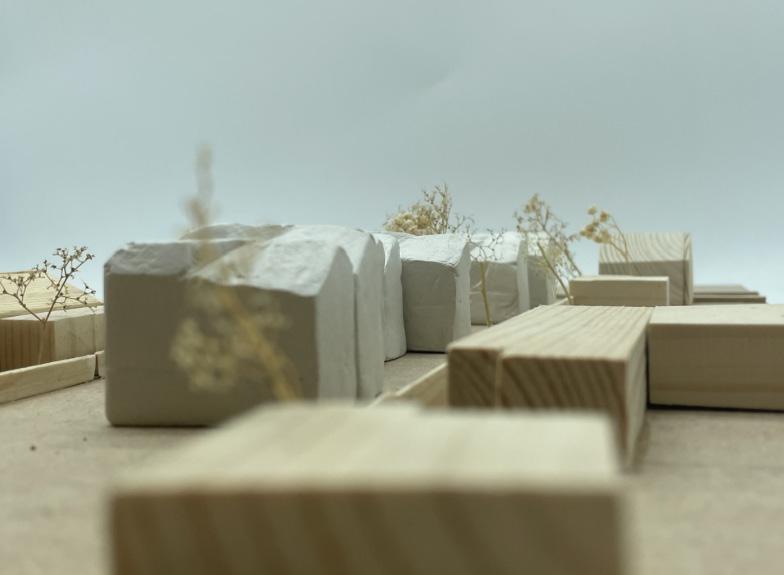

BY PHOEBE WELLS
Caerlaverock Castle, a historic monument situated at the edge of a forest overlooking the coast near Dumfries, is entering a new phase in its long and complex history. Following over a century marked by conflict and now dormancy, the site is now being repositioned to serve a renewed purpose: a centre for innovative education with New Future Construction School. This new direction involves a strategic transformation of the castle’s existing spaces. Considered architectural interventions of hempcrete cassettes will enhance the visitor experience while preserving the historical integrity of the structure, with carbon neutrality at the centre of design. These updates aim to facilitate deeper, more meaningful encounters with the site’s heritage, as well as providing opportunities for innovative learning.
The project places a strong emphasis on public
interaction with the construction school. By creating a raised pathway to guide experience, visitors will ascend inside the infamous Murdoch’s Tower before walking, as many did before, along the historical ramparts entering the construction school at a height to observe the workshops. The walkway then crosses the courtyard, creating a new closeup experience of the stunning renaissance façade, leading down an existing spiral staircase to ground floor. These initiatives are designed to stimulate public interest and encourage dialogue around both the new construction school and the castle’s rich history.
Ultimately, this repositioning seeks to establish Caerlaverock not only as a preserved historical site, but solidify its new role as an exciting and evolving cultural resource—one that symbolises and demonstrates a sustainable future.


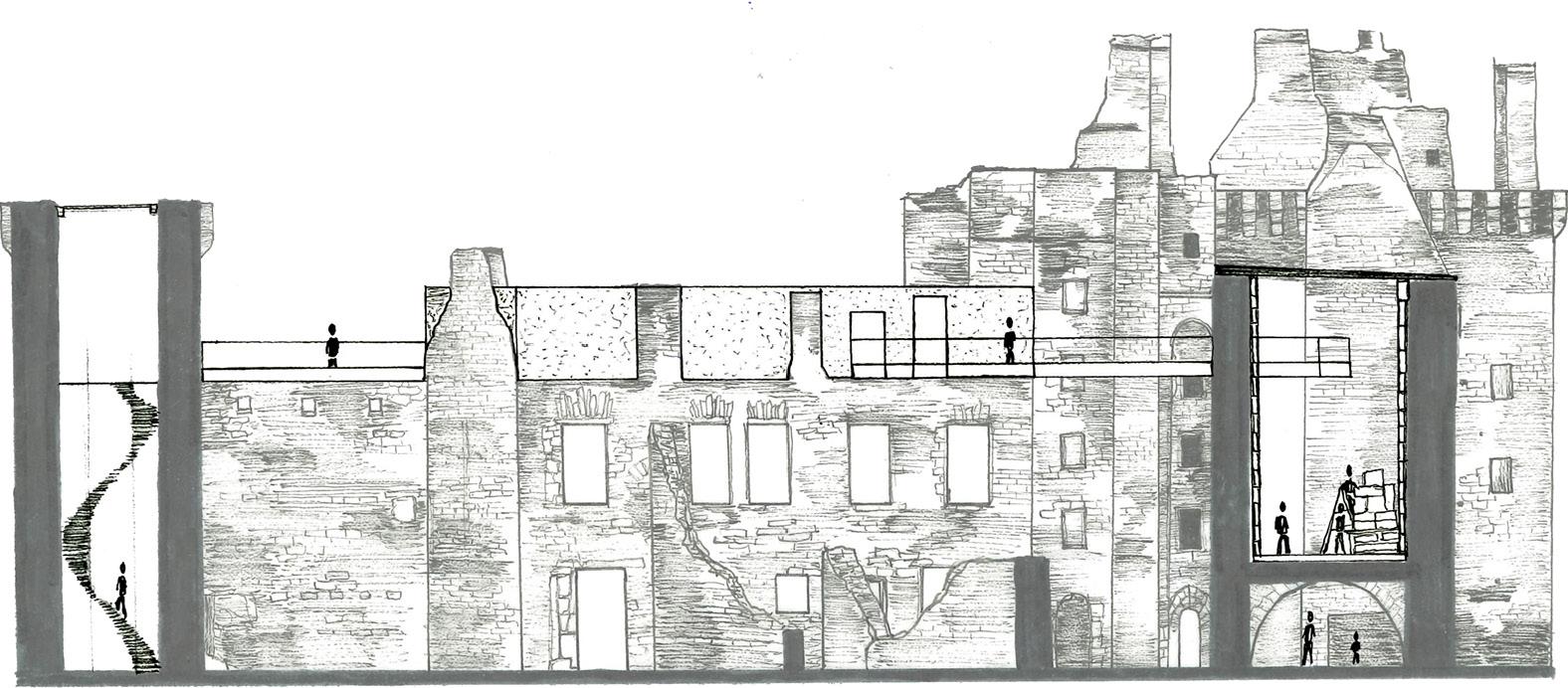
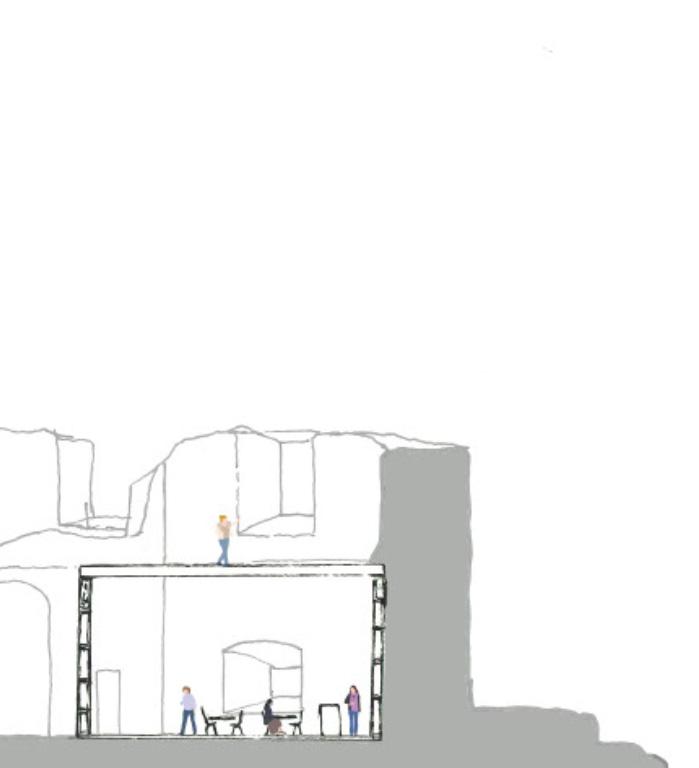
BY MABEL SANGSTER
This project envisions the adaptive re-use of Caerlaverock Castle, Dumfries and Galloway, Scotland, as a Rural Hub for the New Future Network. A social enterprise dedicated to tackling decarbonisation in the built environment. Located within the castle, the Hub will occupy a third of the footprint, leaving the rest of the space open for public exploration. Prioritising climate-conscious strategies - the project focuses on retrofitting with recycled materials, revitalising the site while supporting the transition to a net-zero future. The Hub will serve as a space for education, skills training and research - empowering both the local community and construction workforce to thrive. With a focus on accessibility, inclusivity and flexibility - it will foster public engagement in decarbonisation, architectural conservation and low-impact design. By creating a seamless connection between the castle and the Hub, the design encourages a journey of discovery where heritage and innovation converge into a sustainable future.
Line of Enquiry and Strategic Approach:
• Working within the boundaries of the ruin through use of insertion and building on top the existing, preserving the castle.
• Harmonising the old and new by paying homage to the castle through materiality and responding to historic features.
• Route of discovery, designing with intent of a path and journey to explore the space.
• Using low carbon and recycled materialsretrofitting and an efficient building envelope.
• Reconstructing the southern bridge of the castle to create accessibility for pedestrians and materials.

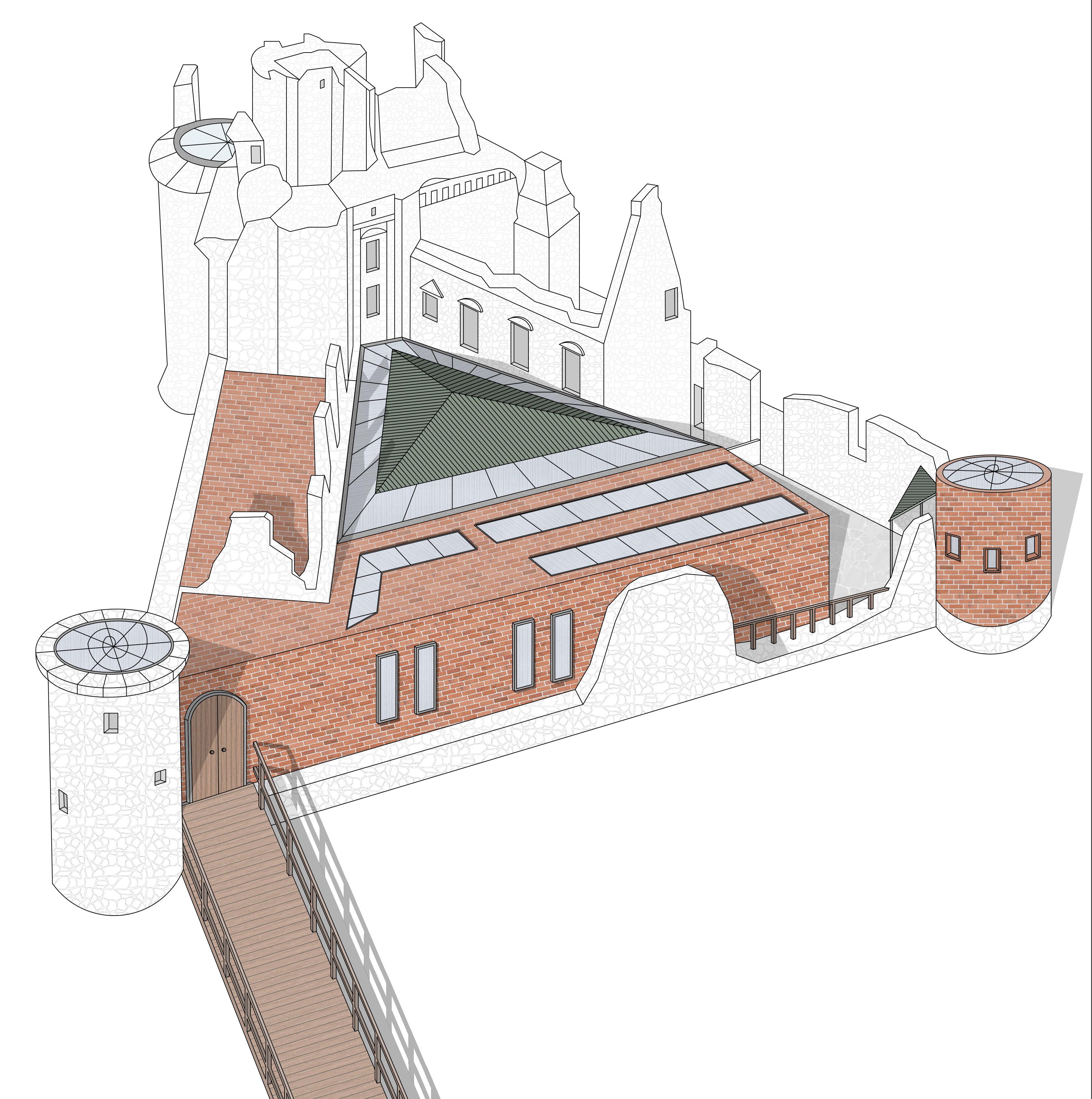

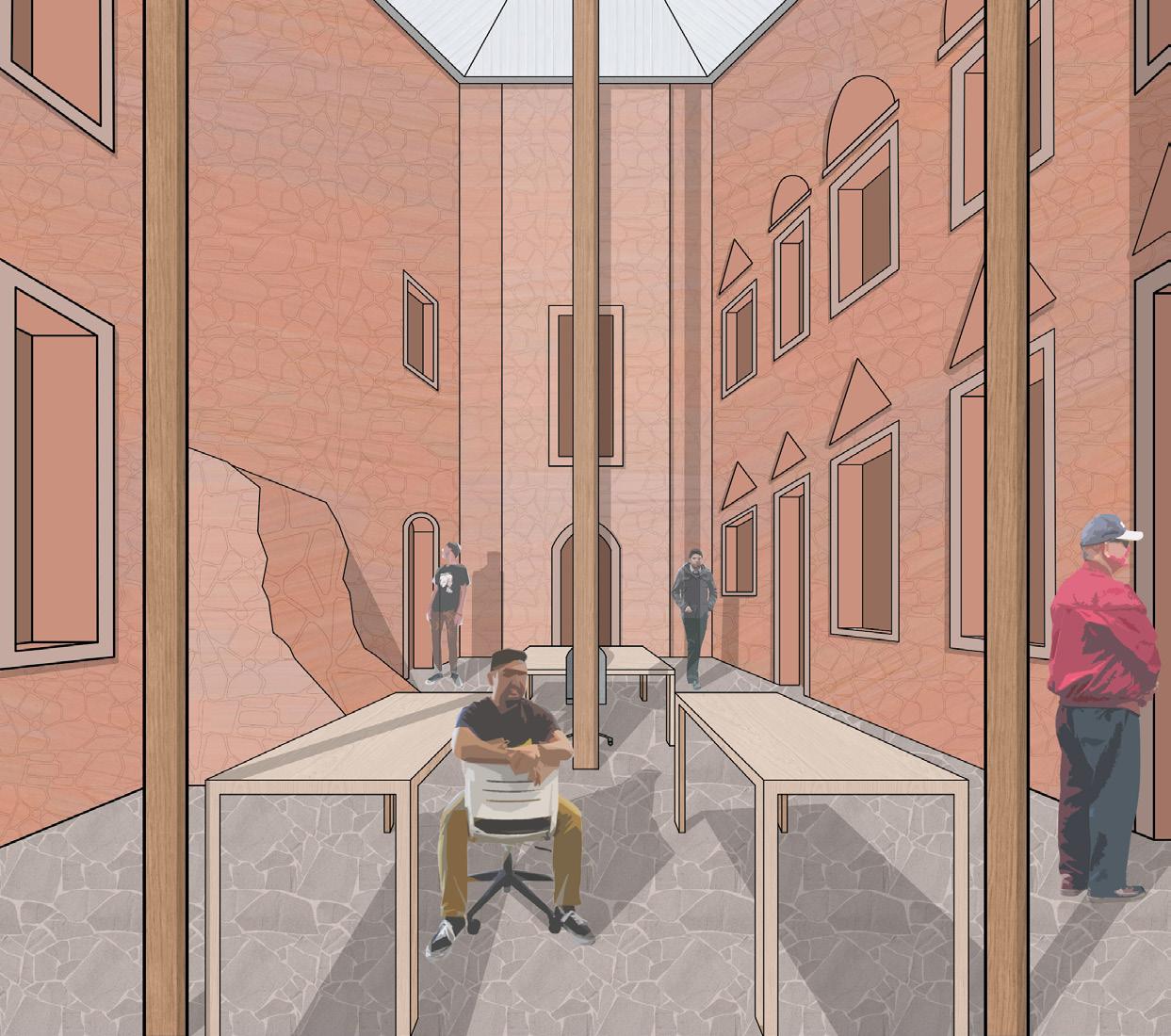
Set within the unique triangular plan of Caerlaverock Castle, near Dumfries, this project introduces a timberfocused construction workshop which was designed to engage three senses: sight, hearing, and touch. Timber, a renewable and sustainable material, takes centre stage— not only as structure, but as craft. This hub celebrates traditional timber techniques, aiming to train artisans in both structural and decorative work, reviving a once widespread but now largely forgotten skill.
The intervention restores the ruined western tower and encloses the inner court, reinforcing the castle’s original triangular shape. Visually, timber creates a warm contrast to the castle’s red sandstone, and its intricate detailing enhances the experience of wandering through the space. On top of the restored tower, a wind-powered multi-tone lyre plays violin-like notes, responding to changes in the wind. Touch is considered through material textures: the smoothness of timber offers a sensory counterpoint to the coarse stone.
Accessibility was also a key concern. With a ramp, accessible pathways, and two new lifts, visitors with mobility challenges can finally navigate both the interior and exterior of the castle comfortably making this castle a place to be enjoyed by everyone.”
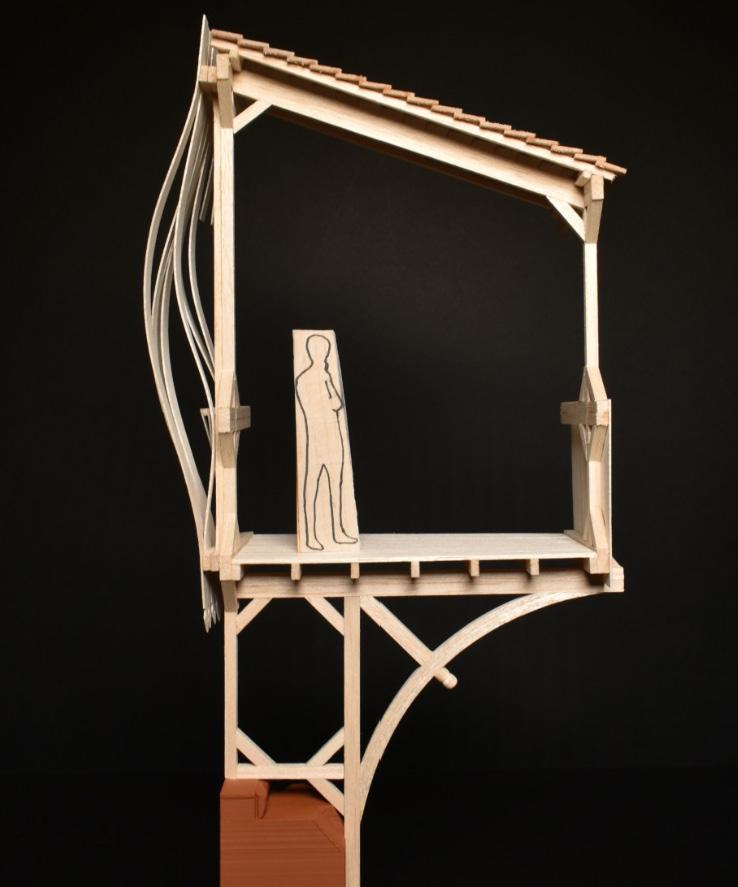
BY TOMASZ SAWCZUK
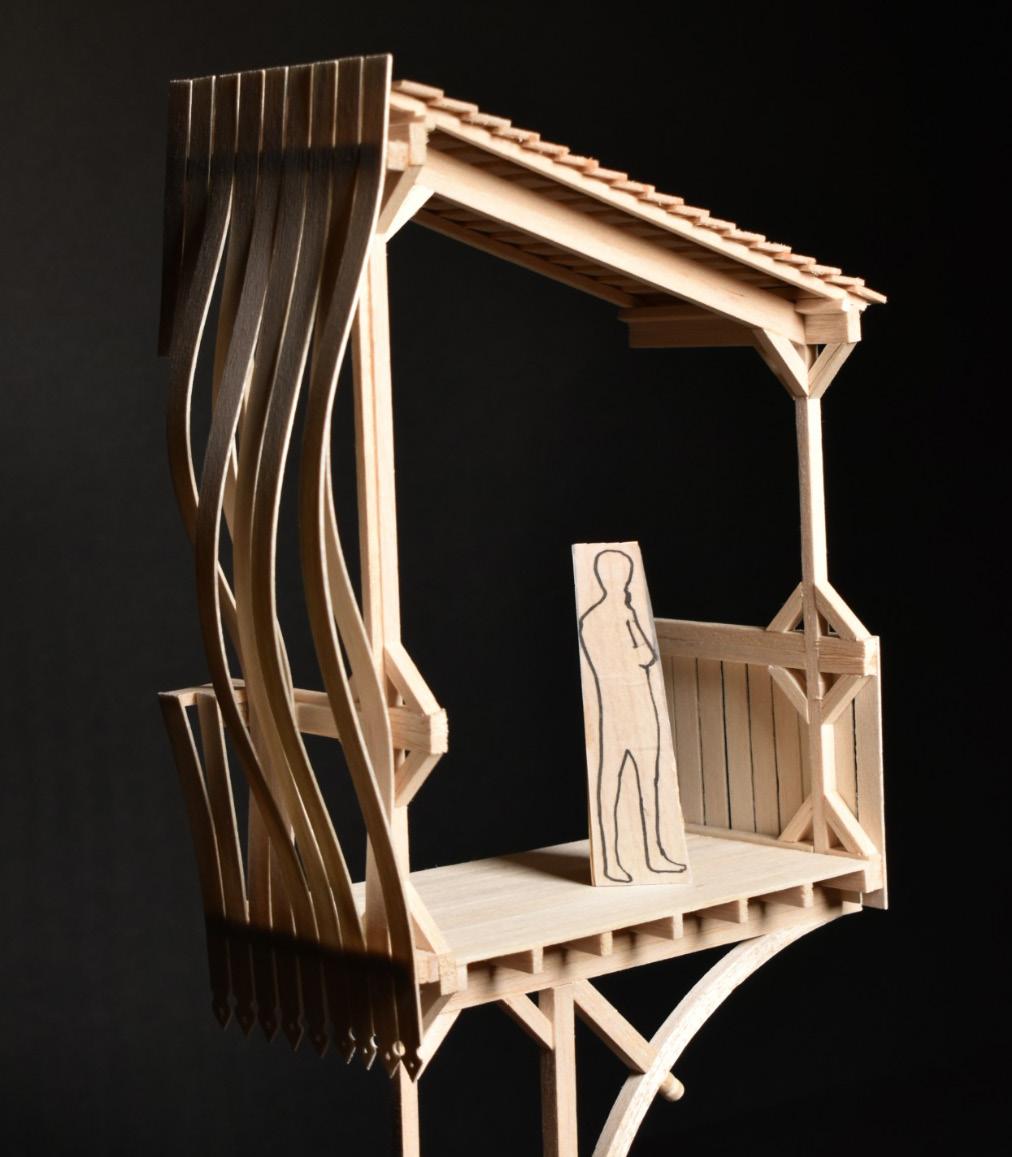
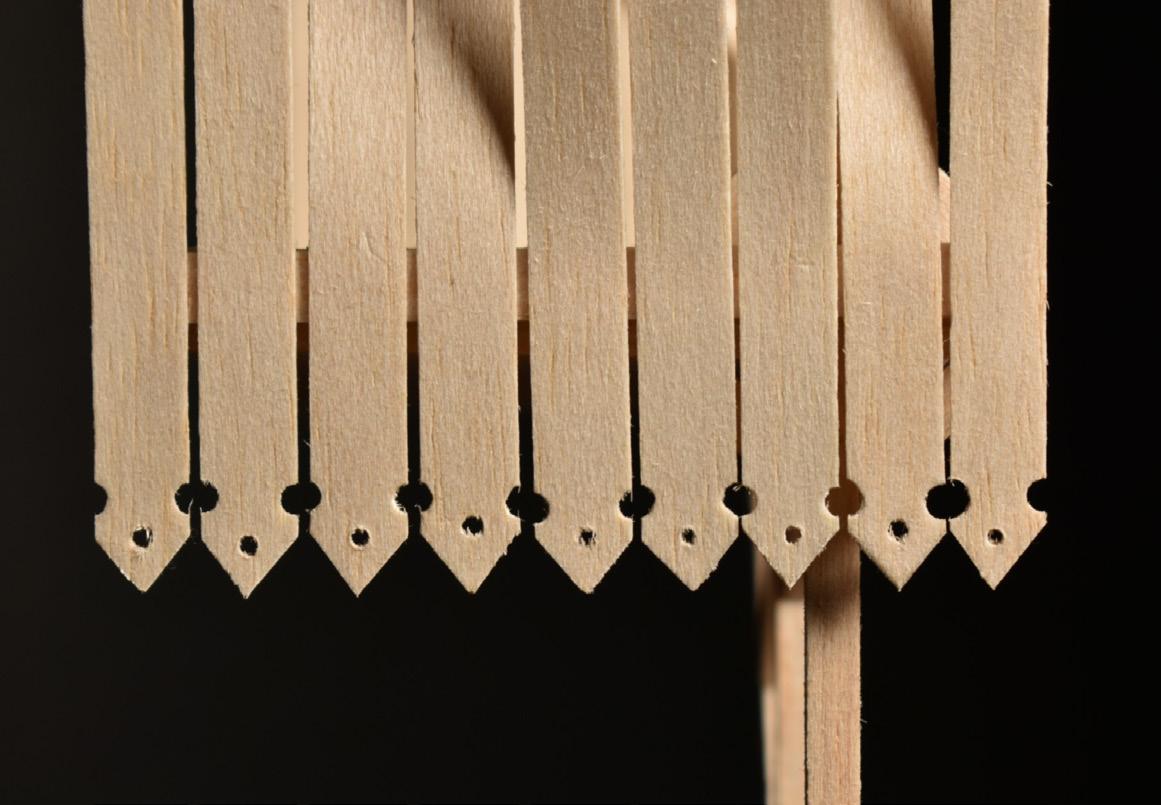
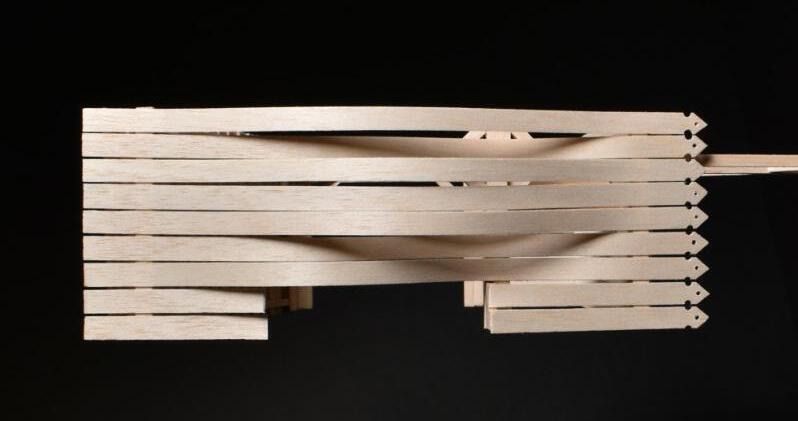
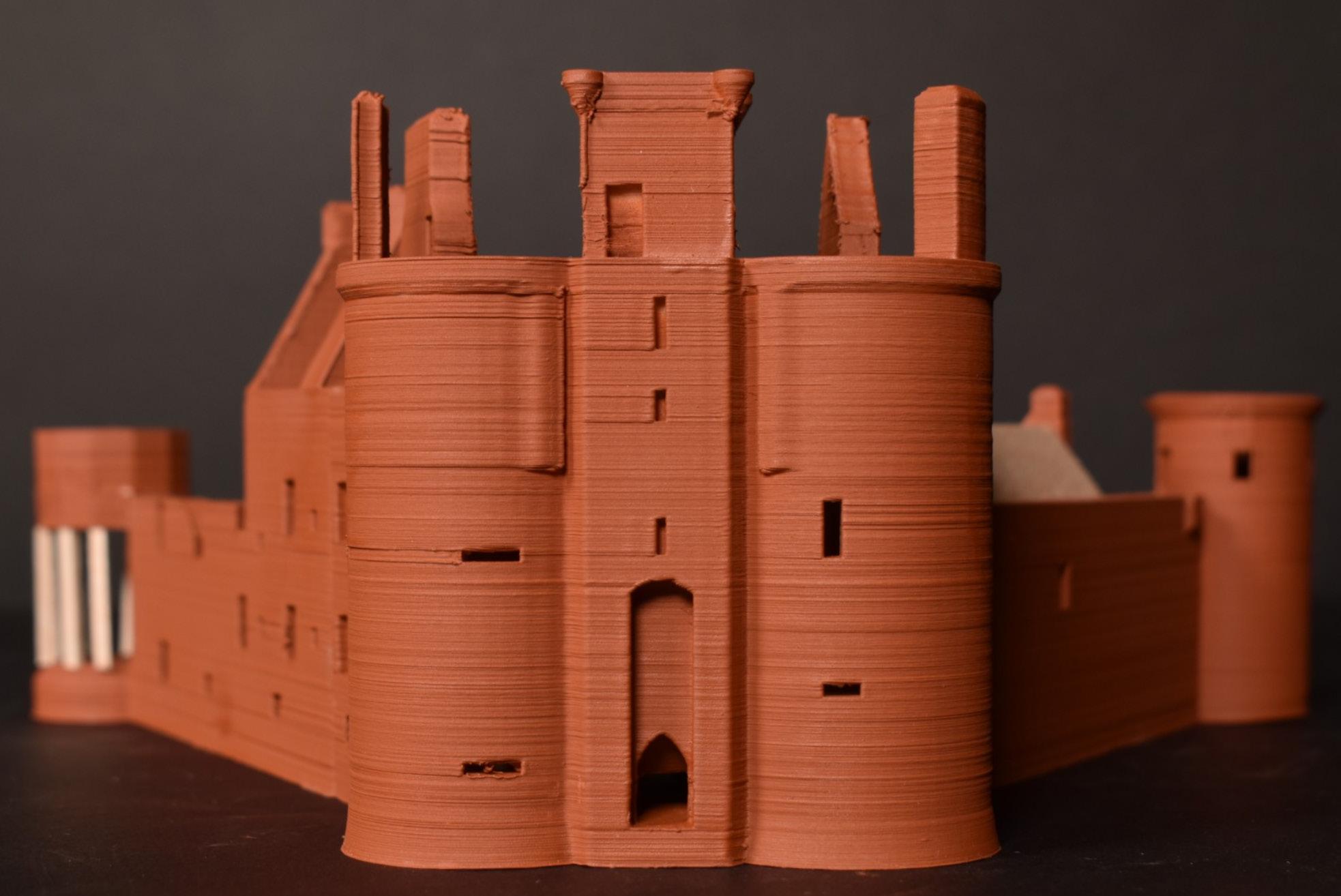
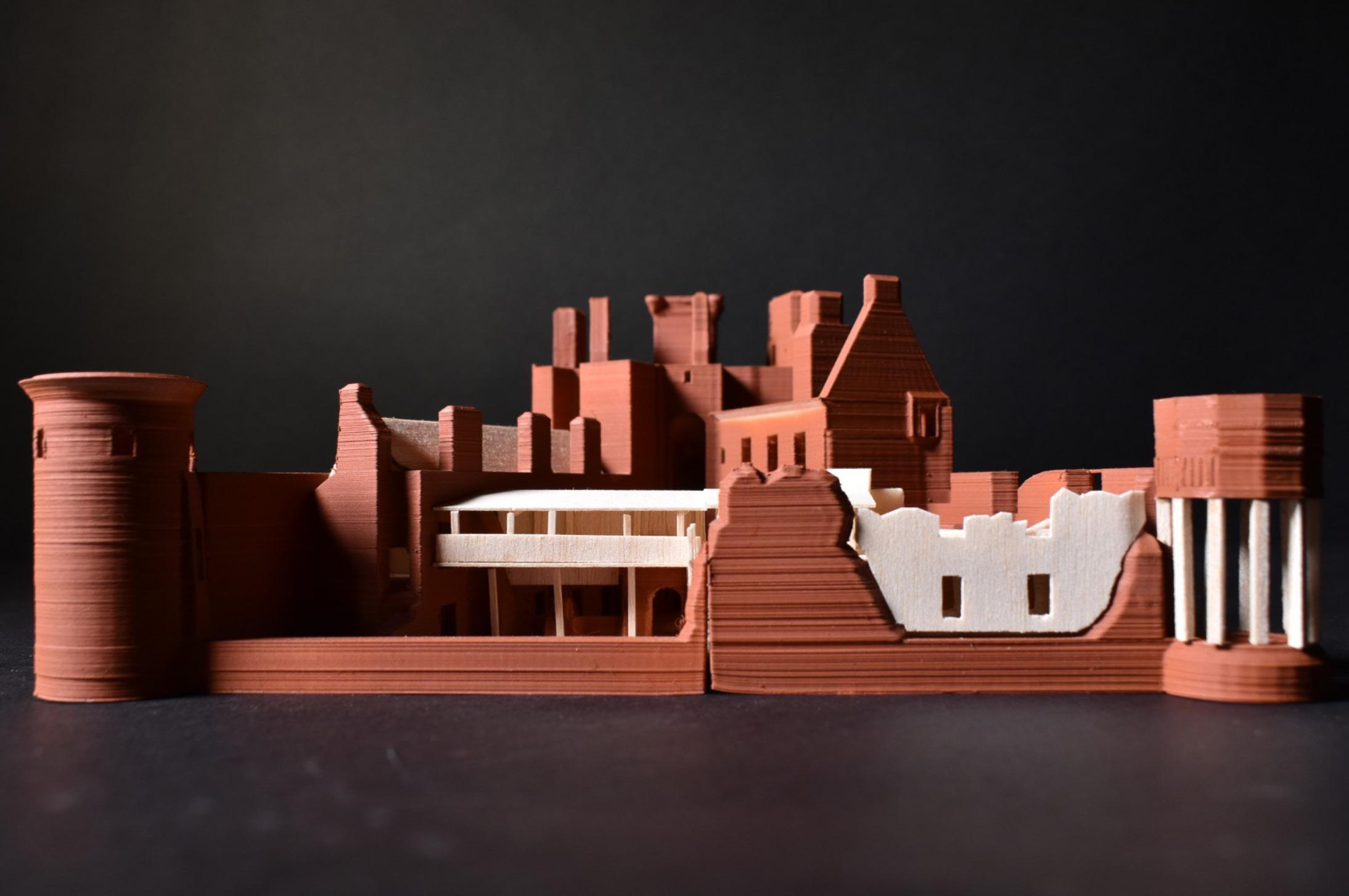
BY PAVLO BILYK
Since we are already building a new building in the ruins, I decided that why not reorganise the whole castle space by rethinking its purpose. So I moved the rooms from the Visitor Centre into the castle and combined them with the School of New Technology. This allowed the ruins to be put to good use, creating a single organism that does not distort the visitor experience.
On our first visit to the castle we were only able to see less than half of the ruins, it was important for me to give future visitors a feel for the whole atmosphere of the castle, which is why I started looking for ways to solve this problem. In my search I paid attention to such buildings as Le Corbusier’s Villa Savoie and the Reichstag building reconstructed by Norman Foster. In their projects they used the idea of a promenade, which allowed people to experience not only the pragmatic use of their buildings,
but also gave people the opportunity to enjoy a full walk around the building, seeing all the architectural merits of these structures. That’s why I rebuilt the main stairwells, added lifts and made the promenade platforms that are inside the building and around the perimeter of the building just on the outside.
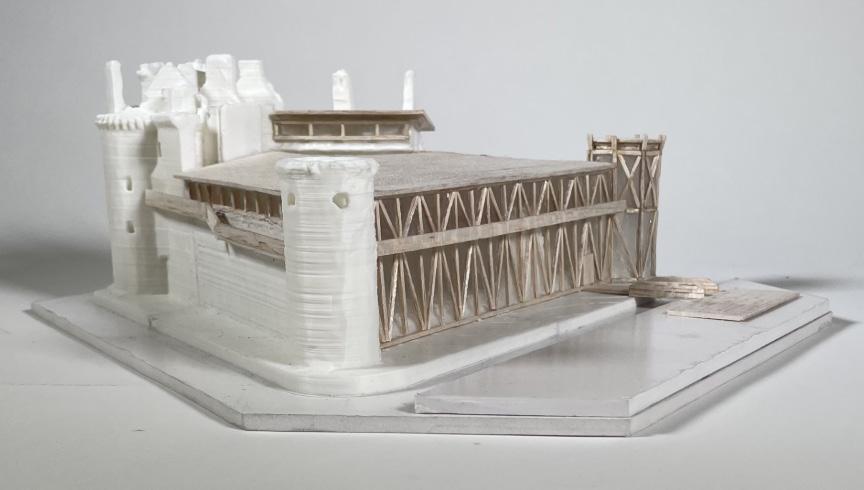
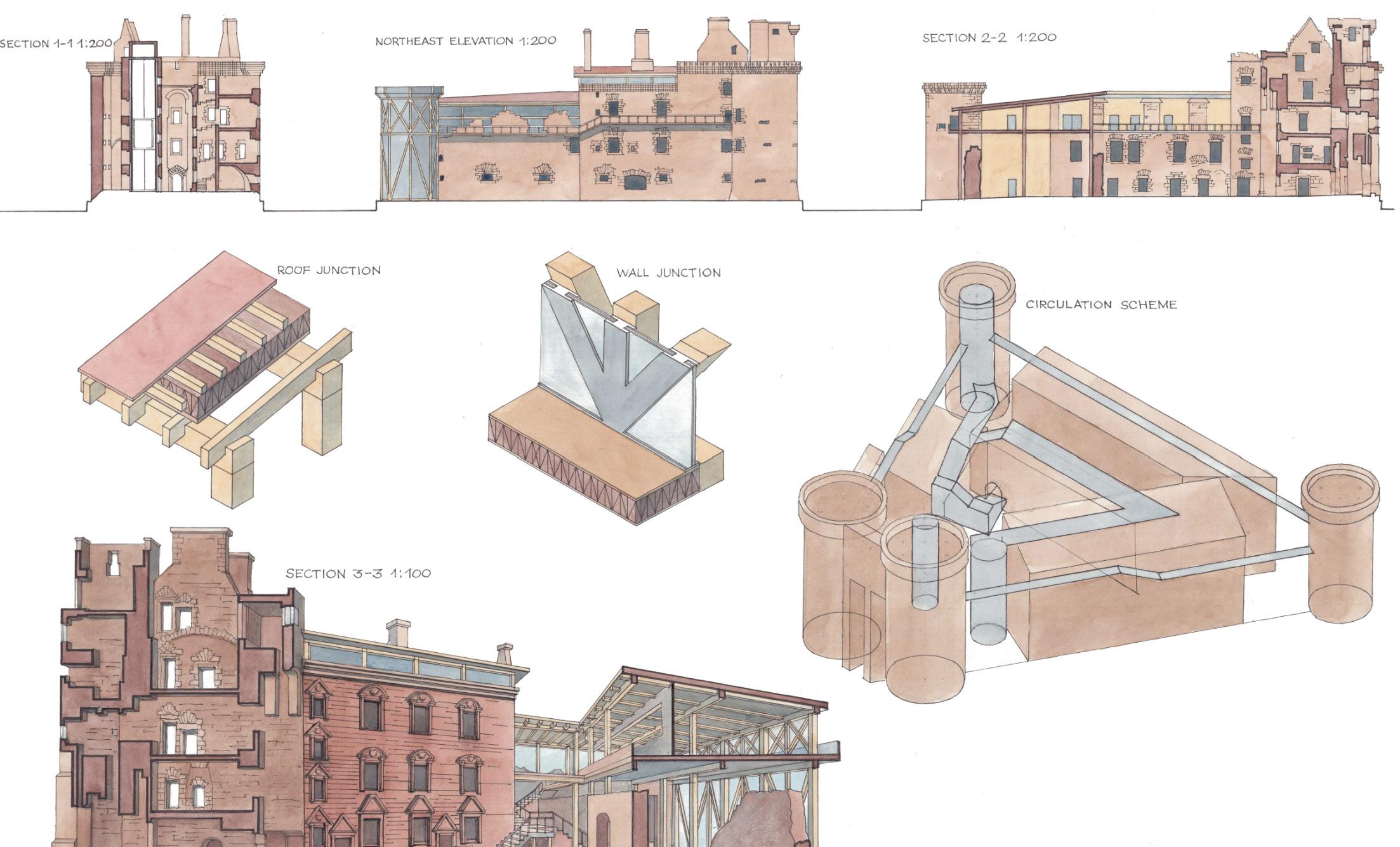

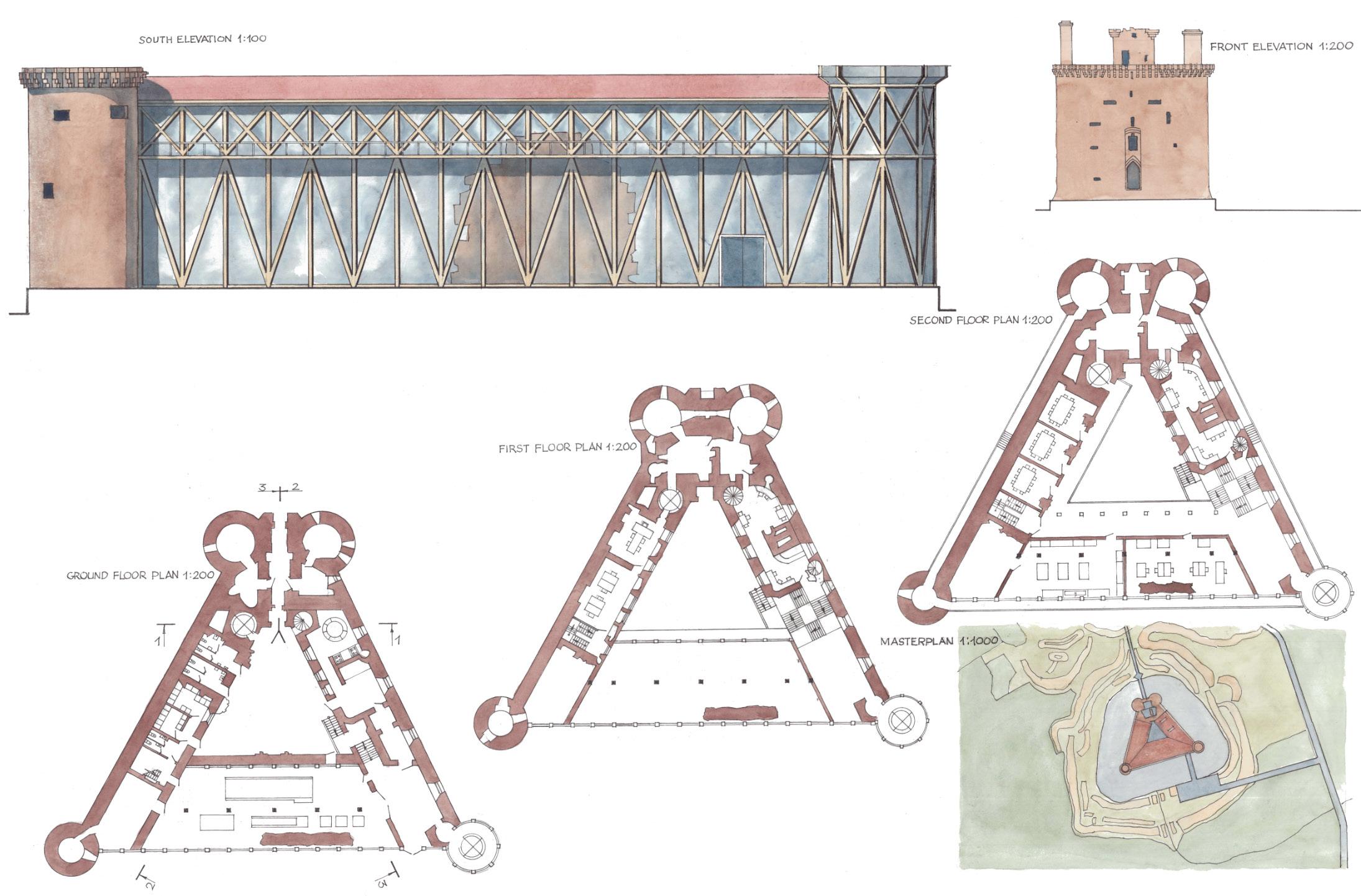
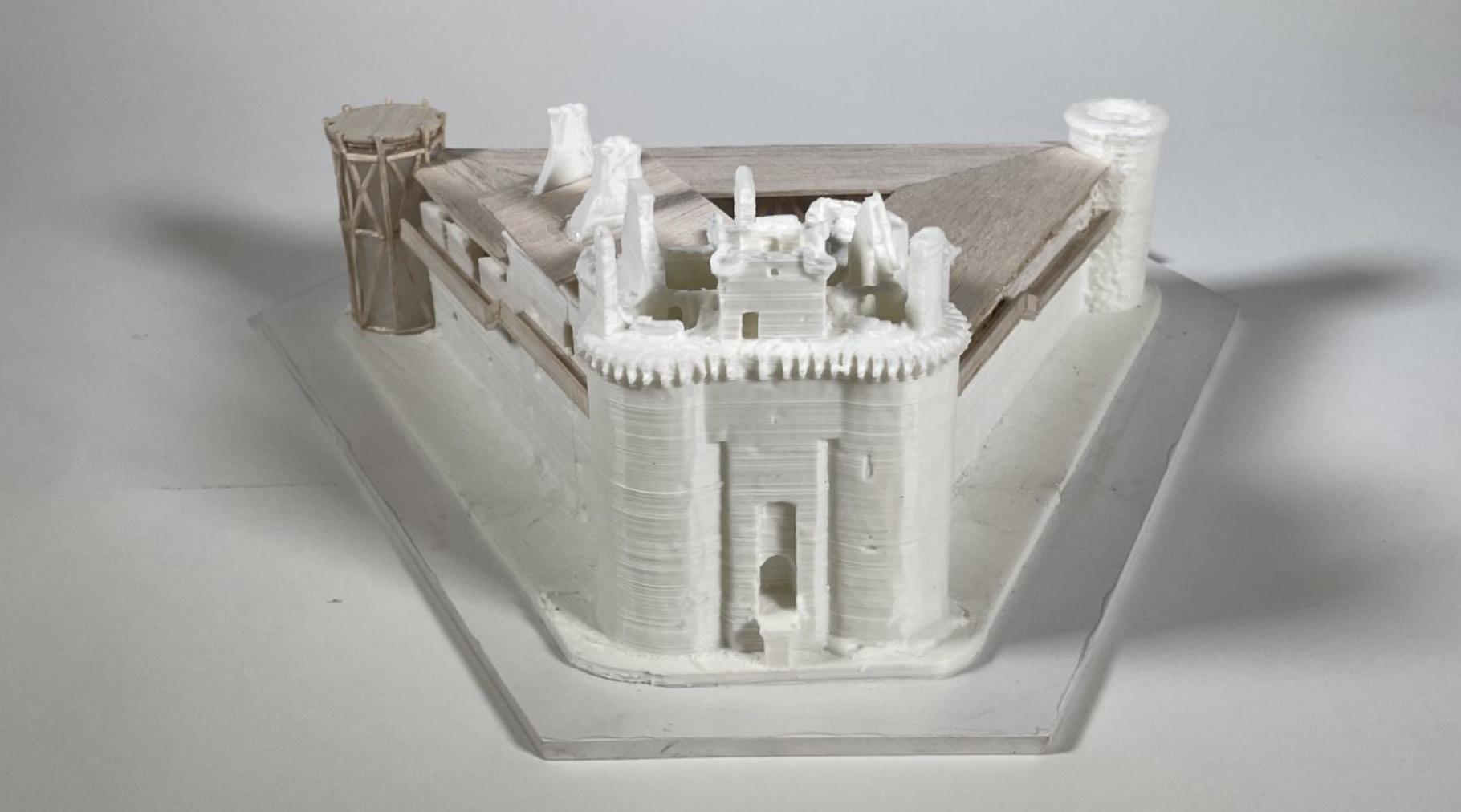
BY TIFFANY HUANG
This project is to repurpose Caerlaverock Castle to a construction hub, mainly for researching materials and hosting workshops. A lightweight steel frame will support new additions without harming the old stone walls. Many of the walls will be built from K-Briq, a brick made from 90% recycled materials, helping to cut carbon emissions. The castle’s open courtyard, often soaked by wind and rain is proposed to be covered with
as a “living lab.” Students, builders, and researchers can test green building methods, study and try out new materials in real conditions. There will be workshops in the courtyard where is located in the centre of the castle, originally opened. By combining Caerlaverock’s rich past with smart, sustainable design, this project will protect the ruins and turn them into a leading example of eco-friendly construction. Future architects, engineers,
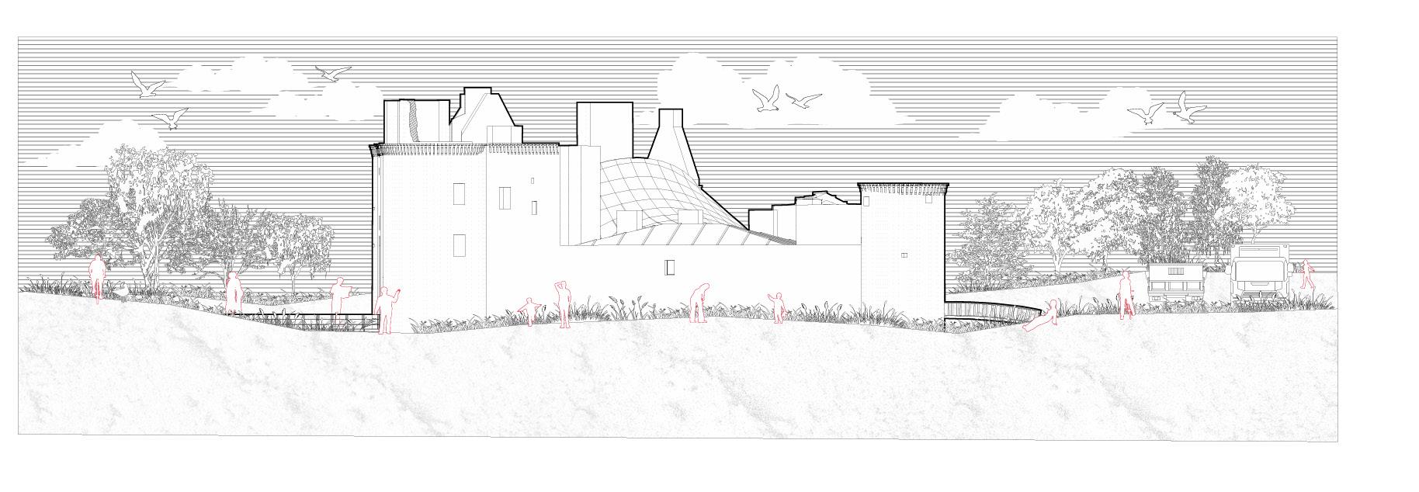
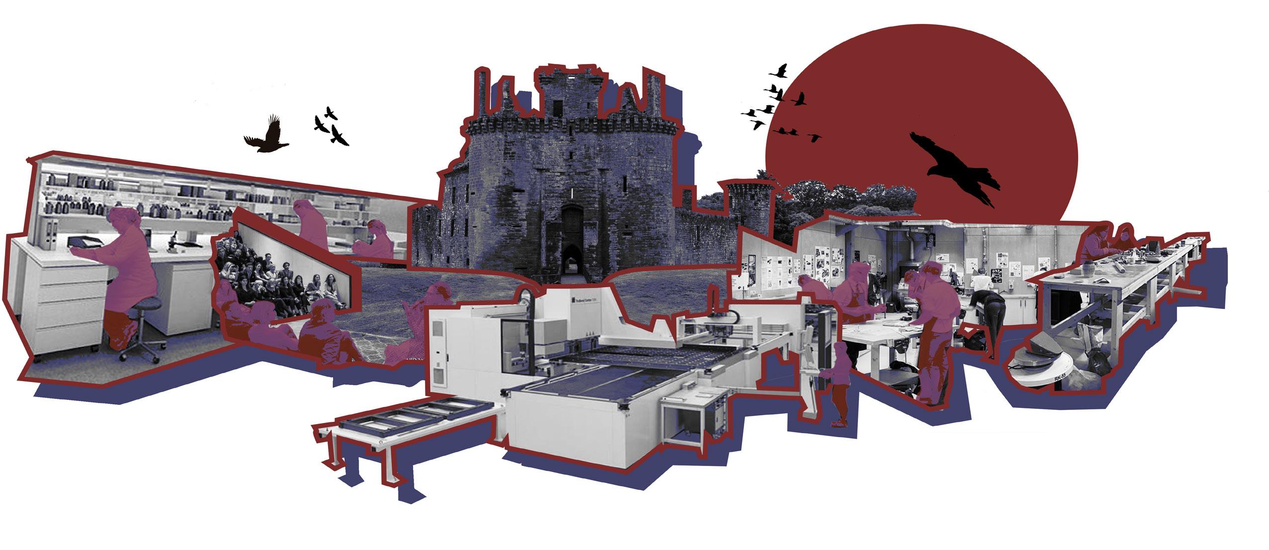
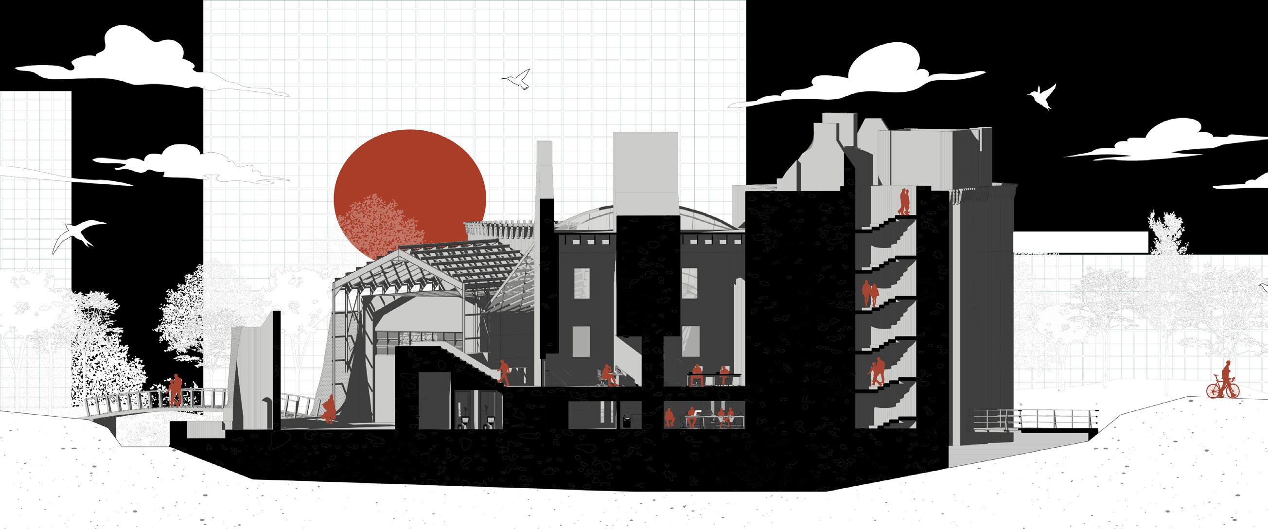

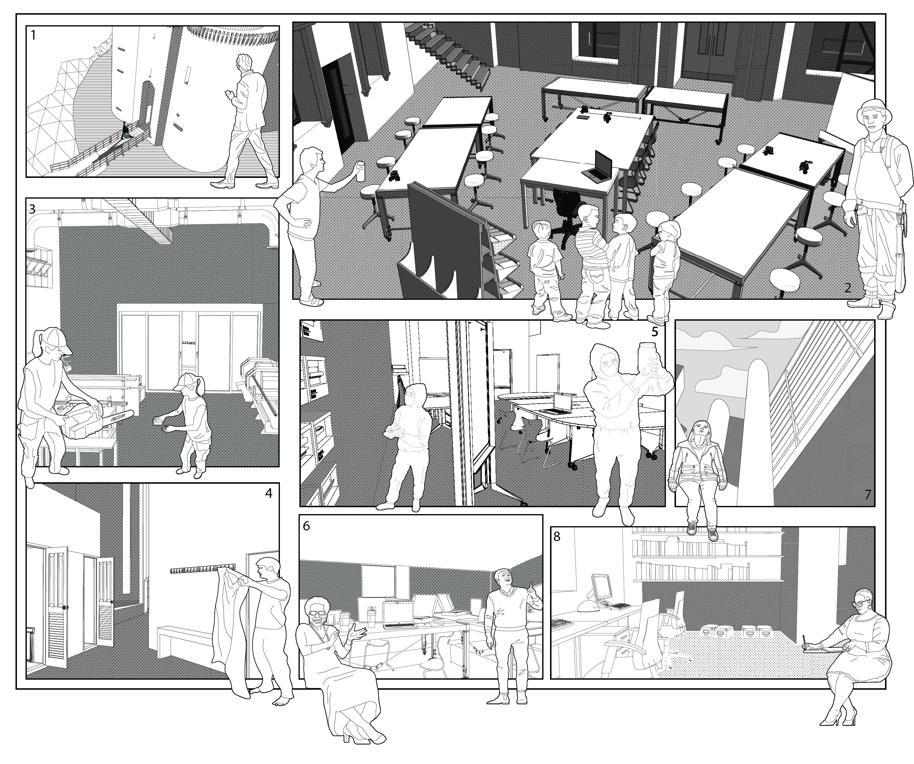
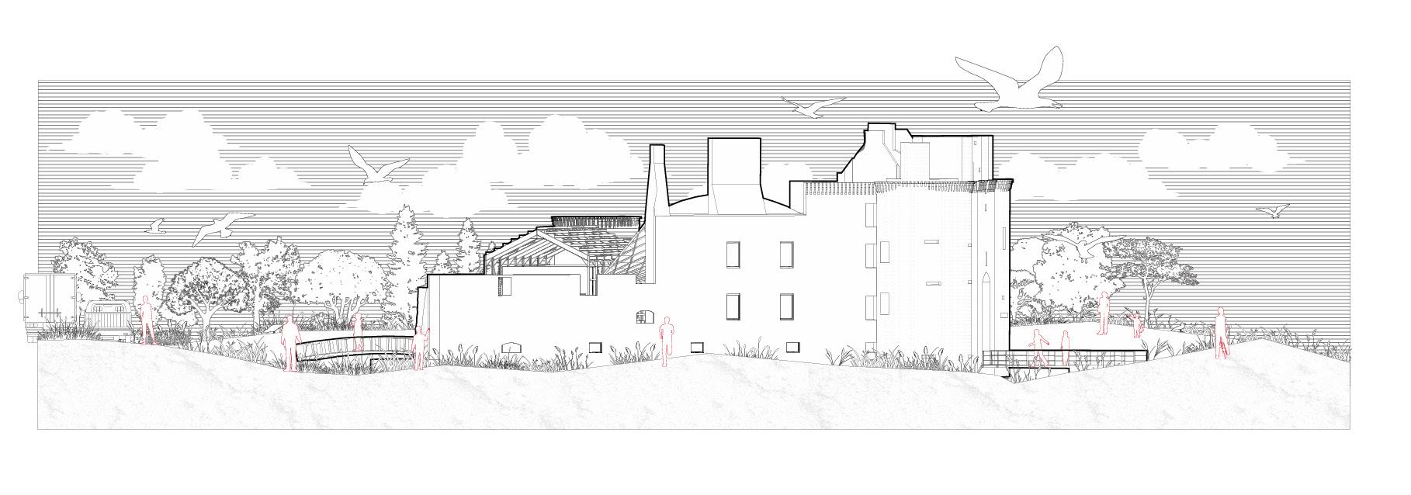
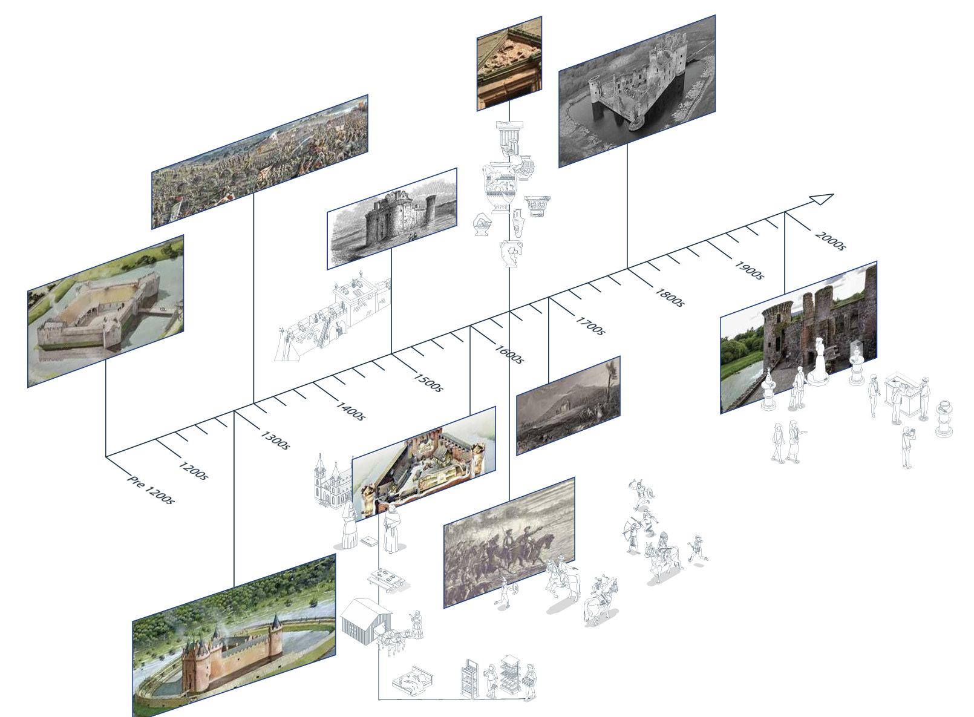
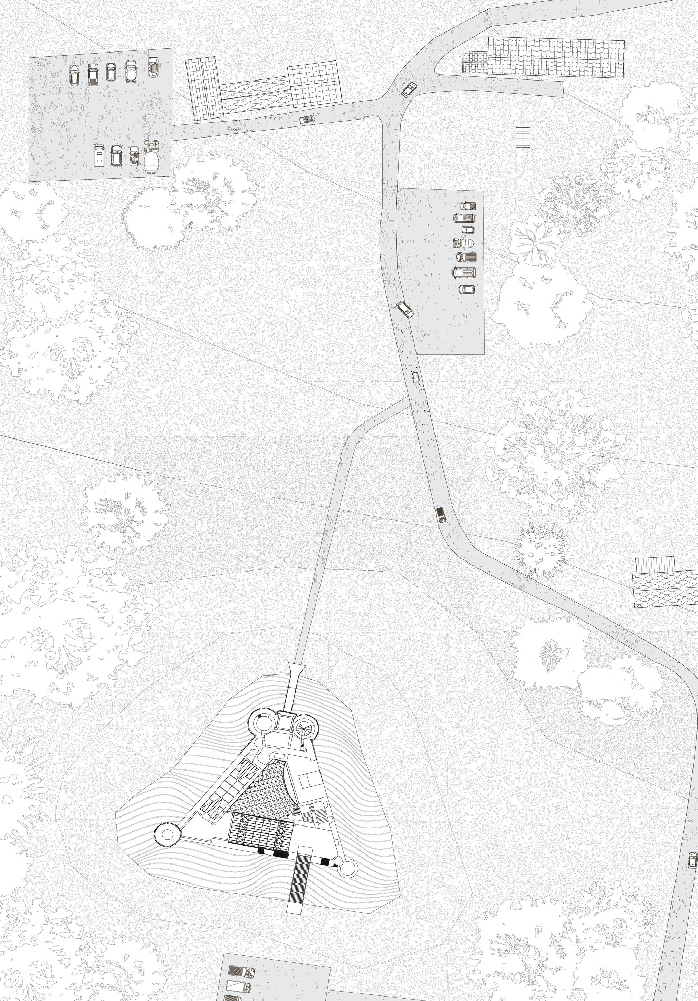
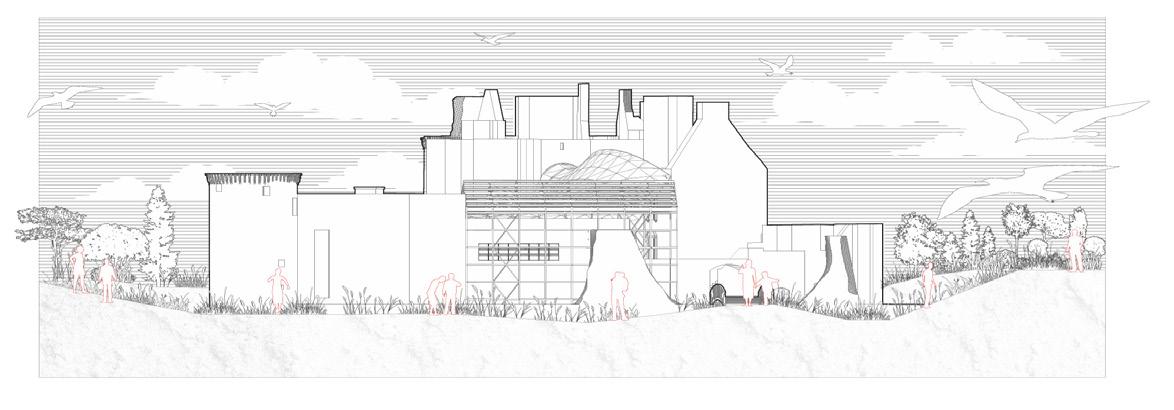
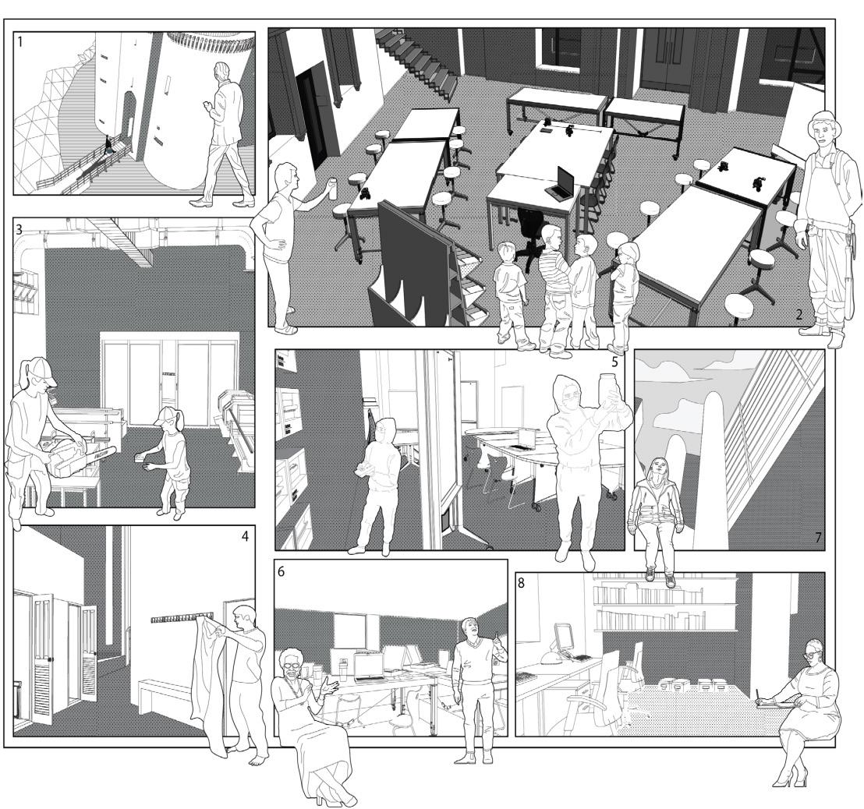
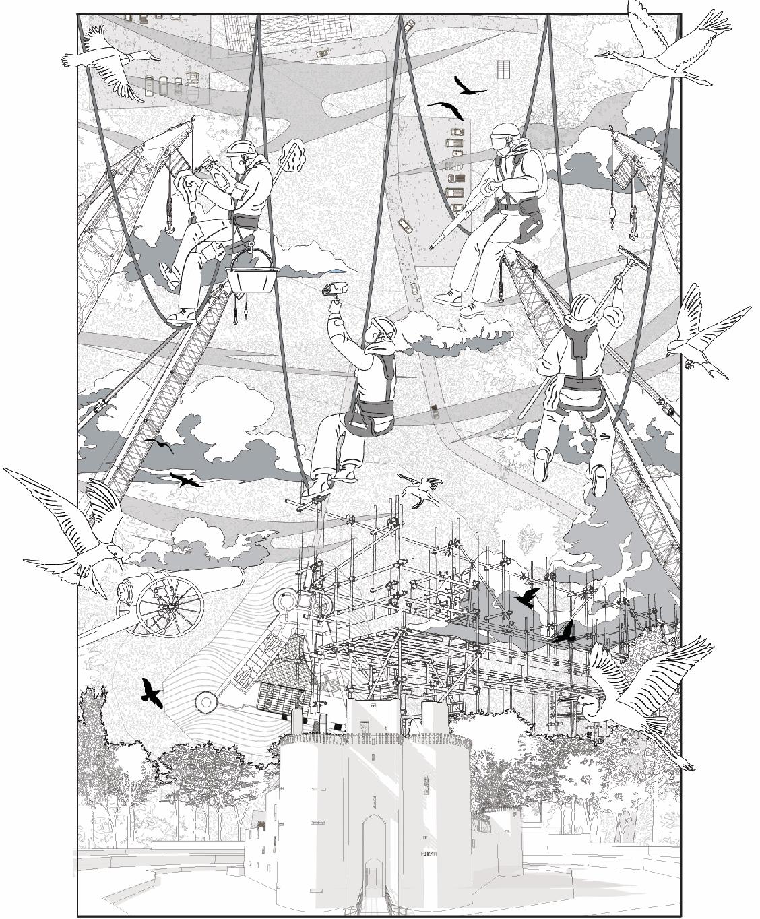

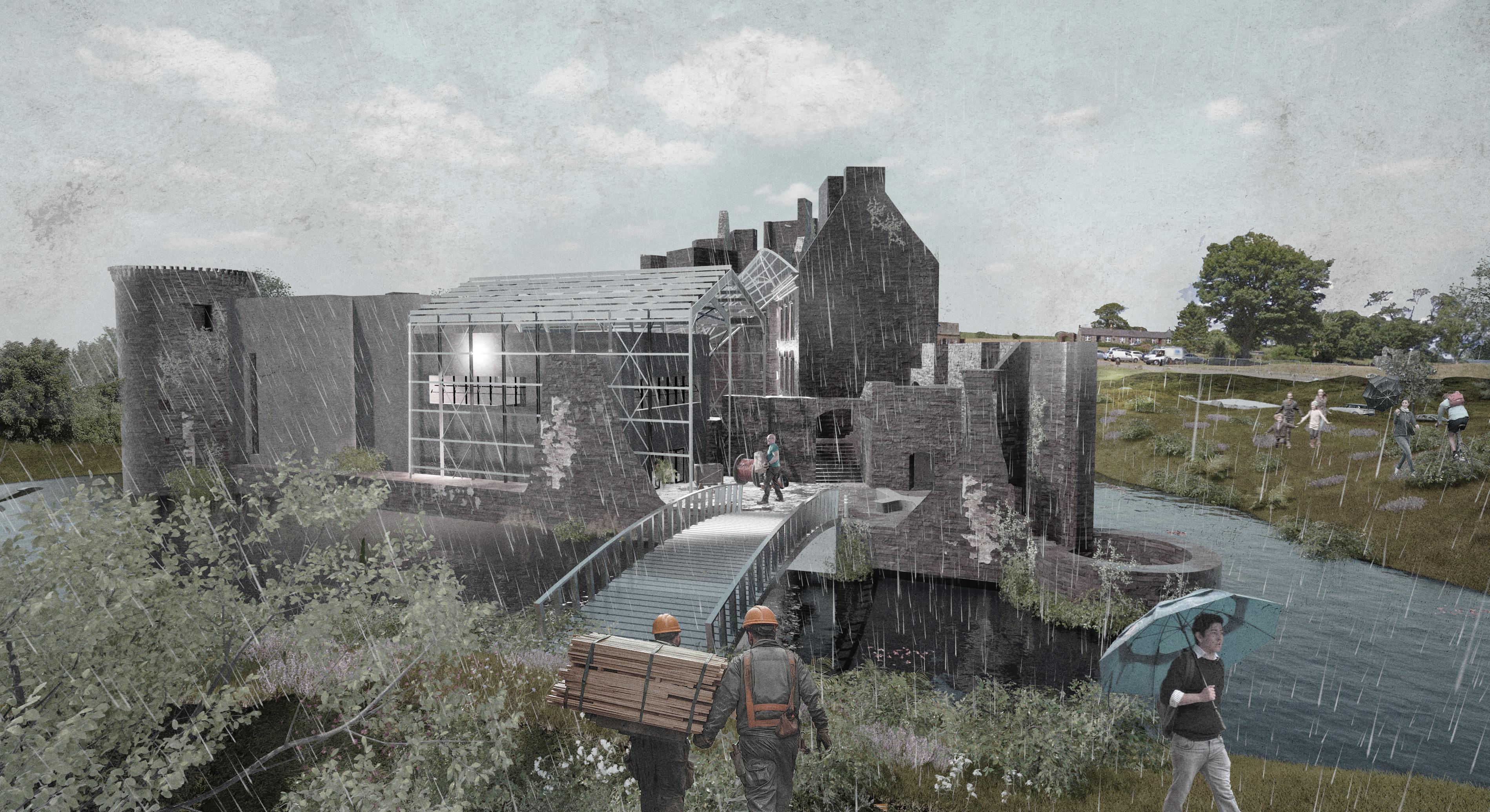
Following the launch of his latest book ‘The Housing Film’, we were joined by MSA Professor, Johnny Rodger for a chat about all things housing and film. The book launch took place on 25th November 2024 and included a screening of Chris Leslie film ‘Lights Out’ and a selection of student films produced during the Housing and Film elective course.
Tell us a bit about the elective course ‘Housing and Film’.
It started quite a while ago, I’d been teaching housing for a long while. And noticed at one point there’s lots of wee 5 and 10 minute films about housing. So over the first couple of years I thought, show that wee film and show that one, then I started to realise, actually, there is a thing, I mean it’s nobody’s ever called it before but ‘The Housing Film’ (the name of the book) and I thought, well, there’s actually just thousands of these, for any kind of issue that you want to talk about in terms of housing, that is important in the understanding of housing issues. And the films are various different types, so when I say housing film, I don’t mean it’s one particular type of film. There are many types of films that deal with housing issues, whether it be a documentary or a drama, a feature film, a drama-documentary, it was all different kinds of films. I would say, they’re all housing films because they’ve all got housing in there somewhere, as a major part of what the film is about. Then I thought, well why don’t we just make the class about housing and film.
It seems to be getting more and more difficult every year just to get students to read things. And there’s no way of ensuring that this happens, and so where do you go? But it seemed to me that film was, to a certain extent, a way around this because you know, maybe it’s true many of the texts can be dry and to do with figures and histories and years and all this. One thing was that the films can bring alive certain issues. You know, it shows people in the situation. I’m not saying it replaces the books - it doesn’t, but it brings the dryness of the material in the books to life. So maybe it makes it then easier to read the books - [it’s] a supplement that might, fire you up for it.
From the creation of the course, did you always intend to write a book on the same topic?
No, I didn’t intend to do that until about two years ago. It just gradually developed. And I think this an important human lesson because many people think that research works like that - you think “what will I write a book about? I think I’ll write a book about [this topic]”. And you go ahead and do that, you start from scratch writing about something, discovering about it and reading about it. And then you’ve got new thoughts about it that you want to give to the world, because you’ve become so scholarly, adept in it. That’s not the way it works in my opinion - in my experience you do a wee thing and then you discover something. You’re taking lots of little steps. You don’t even know you’re learning things. You’re learning things through your teaching, through your scholarly work, through your own reading, through your own experiences, through students engaging with you and you engaging with them and then suddenly you realise you’ve got a whole body of knowledge that has worked out through this.
Can you recommend a few films which you feel are representative of the housing film?
I would say, the classic is the 1935 film ‘Housing Problems’. Which for me is a great film and it raises so many issues about housing - about what housing means in a big modern city, about slum living and conditions, about how film can expose this and say things about this, and about class. Class relations, class apartheid. All these sorts of things are right there and it’s and also about gender. Maybe because the home had been seen (especially in the Industrial age), for right or wrong reasons, in many ways, as women’s domain. So, gender is right there from the beginning as well, and especially in that film because there was a woman, Ruby Grierson, the sister of John Grierson, who invented the documentary and this [film] was made by his team of documentarians. Ruby Grierson invented the vox populi process of interviewing people to camera. She was she was the first ever person to do that. So, she invented this technique, and she was a major part of creating this film, because that’s what’s really important, you get working class people speaking to camera about the way they live, which was really innovatory at the time, in 1935. And yet on the titles in the film, her name doesn’t appear.
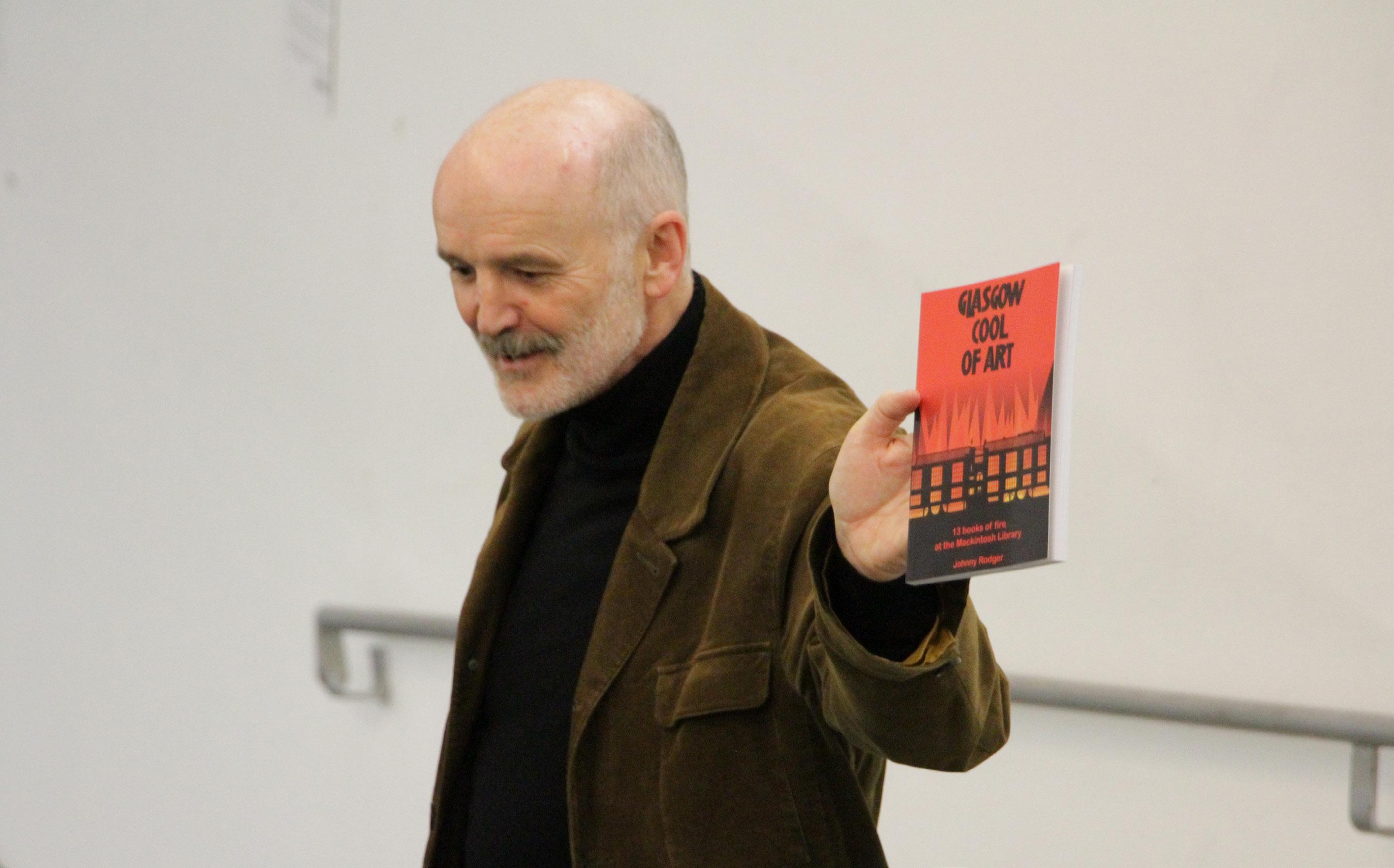
So, there’s all sorts of issues as you can see from that, about gender and gender equality. It’s a brilliant film to start off with, and I think that it’s the first ever film that’s specifically and uniquely about housing. There’s lots of other films, going right back to the Lumiere Brothers in the 19th century, where they show the original knocking down of a house and that becomes a big feature in housing films about knocking down slums - it becomes a trope as it were. So that’s a documentary. But they’re not all documentaries.
One other really important film is ‘Cathy Come Home’, which is about homelessness. It’s a dramadocumentary made as a play for BBC, in 1966 by Ken Loach. It’s amazing, it’s harrowing, it’s terrible. It shows the reality of something as though it were a documentary, but yet it’s not. It allows you to question the border all the time in how it uses fact and fictionbecause it cites facts throughout, and it’s a narrative voice citing facts, but also has a dramatic narrative from the characters. Most of the people in the film are not actually actors. So you’re saying “Is it fact or is it fiction?”. Even the two main characters in it weren’t actually actors. They became actors after making that film and they became part of the campaign with ‘Shelter’. It had massive effect on society. 12 million people watched it on TV. So, it’s a massively influential film, and rightly so. I think it’s a great film in itself, but it’s a great housing film as well.
Our theme for this years magazine is ‘Legacy in Motion’, which muses on the idea that legacy changes over time. Do you think that we watch these films with a more critical eye given the benefit of hindsight?
I would say so, yes, definitely. Especially now because as we all know, we’ve (Western Society, possibly world society) shifted from being a literally orientated society where all sorts of things are learned about, carried on, and legacy goes on to different generations through writing and through books. That’s changing and has changed massively and it’s really through images now. Which is interesting and important, especially in an art school, because images are our stock and trade. There’s this whole idea that the image is right there, centre of culture now.
Some people, like Baudrillard, the French postmodern philosopher, back 30 years ago he was already saying this. Saying in the sense that this is a coming home for European Society because formerly, before the literariness, it was a culture of images. And it’s an interesting way to look at, obviously it’s much different from the way it was in early Christian Europe, it’s not the same type of static image and we have moving images. We have film, digital images, it’s different photographic images rather than painted ones. But nonetheless, I think we’ve become a society, where the
legacy, what we know of previous ages, we understand them through the image now. It doesn’t mean we’ve abandoned books but the image is much more accessible now and everybody, every day looks at images and understands things through images with not such a heavy dependence on literature. So I think that’s also another reason why it’s important to do this class and also to get students doing work in making films because it’s like we understand the legacy of housing through the images of housing and through film of housing. I think that’s absolutely important to see. And that idea of ‘Legacy and Motion’, well, that’s what we have with looking at the films of housing. It’s what makes it human. That’s what brings it alive. That legacy is in film, it is in motion, it’s moving and alive.
And that idea of ‘Legacy and Motion’, well, that’s what we have with looking at the films of housing. It’s what makes it human. That’s what brings it alive. That legacy is in film, it is in motion, it’s moving and alive.
Are there any recent housing films which you think will be reviewed and discussed in a similar way, 50 years from now?
I think some of the ones that will stand up most are films being made by artists because they’re made as a work of art, as well as something that documents. And of course, art does document stuff because it gives us this legacy of something (if it represents something). And so, for that reason, I would say, Steve Mcqueen’s ‘Grenfell’.
Steve McQueen is a massively important political artist and filmmaker. He made this film about the disaster of the fire at Grenfell and what it means politically. It’s very different from these other films. It’s very short, there’s sound on it but there’s no narrative. It’s just looking, just the image. And so you see this legacy, of a kind of organisation of housing that had all sorts of prejudices involved, and how these people suffered, and yet you see and understand it just through looking. He flies in, in a helicopter - just flies round the building again and again, and you watch it on the handheld camera. It’s really powerful and it really gets to the heart of that legacy in motion. It’s a great work of art and it will definitely be something that people will go back and look at in many years to come because it stands as a work of art. And as a work of art it also documents some really terrible and momentous happening, that hopefully will mean
things are learned from it, and there’s big changes in housing, and in the culture of housing, and the culture of the way we live in and organise our cities.
One discussion point raised in the book is the source of funding for the housing films. How should knowing that information impact your interpretation of a film?
Of course that’s important to us right from the start, but everyone is a lot more orientated towards the visual and critical about the visual. We learn how to criticise the visual - [to] understand the significance. Understand and read properly what the image means and what it’s saying to us, What is the significance of how it was formed? Who formed it? Who paid for it? Why it was made? What its intentions are; how it makes us feel; why it makes us feel that way. So, all these questions about its significance. And we’re all a lot better about that now because of this visual culture that we’re living in. So, if you’re asking about funding a film that’s part of that discussion and it’s to understand why. How has it been enabled, and why would somebody enable it? And I think that’s part of what the course and the book is, I would hope contributes towards the towards the building up of that visual culture and that critical take on the image and its legacy.
What is the importance is of depicting tenants as having agency versus passively waiting for change to happen?
Quite often you get, get architects, councillors, politicians, you get film makers, all coming from these professional classes talking about what’s going to be made, and what they’re going to do, and how they’re going to build these big schemes for the working class. And I guess that’s just the way society was organised then and it’s also to do with film technology as well, because film technology was so expensive and in the hands of the few. And of course, that’s the controlling few - be that BBC or big local authorities. So, working class people didn’t have access to very expensive technology. It wasn’t being used by them, it was being used to portray them. People speaking about them. Maybe some people do that a lot better than others, but it’s kind of problematic in terms of there’s a whole class of people who are depending for their welfareon the portrayal of their welfare, their understanding of their welfare and the and the promotion of a change in improving their welfare - on another class of people who are going to come to them with an expensive medium which they can’t afford and use it to portray them, that
doesn’t mean it’s always going to be bad results, but you can see why it might be problematic. If you watch these films, you’re kind of astonished how you’re invited to feel like you’re part of the same class - that’s implicit in the way it’s presented by the by the often middle-class, received pronunciation English voice (often presenter). And you’re kind of expected to feel you are on their side and they’re showing these people as something other.
But ultimately over the past, say 20-30 years [with] that technology becoming more available, people can make their own films. You can make a film with your phone. So, you start to get people speaking in their own voice about their own set of problems, about housing, which becomes a lot more interesting in terms of democratic presentation and understanding of people’s problems through their own voice. You’re already seeing [this in] some early films like in ‘Cathy Come Home’, for example, which is poly-vocal. I think that’s a that’s a really good change, and maybe it wouldn’t have been possible without the technology.
At your book launch, you screened the Chris Leslie film ‘Lights Out’, which touches on the demolition of high-rise flats in Scotland. What role does the housing film play in preserving the memory of a building, particularly when these buildings are being demolished and the land redeveloped?
Like we’ve mentioned the legacy is going to be largely through the visual technology, be it video, be it photography, we depend on that rather than through literary aspects of history. These buildings that you mentioned are very good example of that because they had a kind of sculptural profile on the East End [of Glasgow] because of the tiers of balconies that went around, they were really sculptural, and they stood there as a kind of landmark. And so, for them not to be there really changes things. Interestingly, while that film by Chris obviously details the ultimate downfall and disappointment, all the social changes and how people felt about these buildings. What it really documents well, is it shows these views of the building that are just amazing, so as a legacy, I think that’s really important.
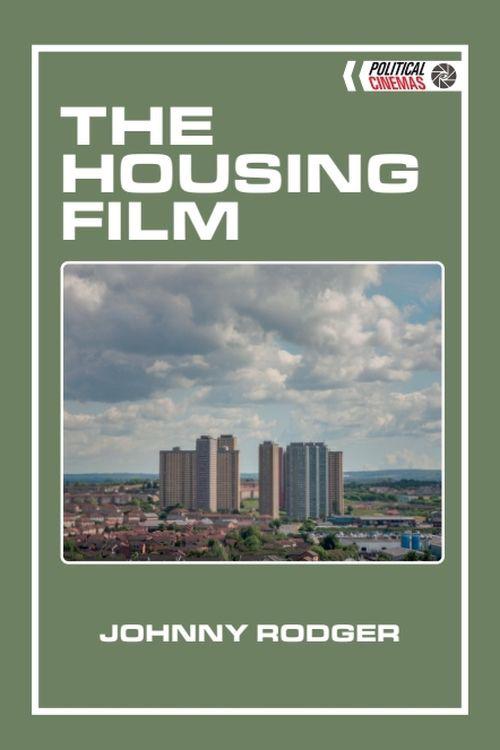
The Mackintosh Climate Action Network (The Mack CAN) was founded in September 2024 as a student-led initiative to improve the conversation around climate literacy at the Mackintosh School of Architecture. What was once a pipedream has turned into a promising movement, supported by educators and industry alike. It has since grown to include a small group of kindred spirits looking to further their knowledge and take charge of their learning.
The climate crisis is the defining challenge of this generation. As architects, we hold tremendous leverage to challenge the status quo regarding the use of carbon-intensive materials and the inclination towards projects that prioritise profit over liveability. The current built environment industry contributes to both ecological and social decline. Climate literacy must be a core competency moving forward. This skill extends beyond mere proficiency in carbon calculations and towards having a critical understanding of materials, performance metrics, cost, politics, and the discussions behind implementing innovative materials and practices. Climate-literate architects must be able to assess the legitimacy of sustainability claims and navigate an industry saturated with over-promises and misleading jargon. Legacy ignorance and disregard for occupant health can no longer be permitted. The climate crisis presents an opportunity for architects to radically shift their thinking and methods.
Despite massive changes in the pedagogy of architectural education, we feel there is insufficient support in cultivating a critical and analytical mindset, understanding material life cycles, best practices, and the broader systemic challenges of sustainable construction. Students are taught to run environmental simulations but lack the know-how to incorporate them into the design process. Much of the research on sustainability is difficult to access and often buried in lengthy journals, paywalled reports, or convoluted online sources. Students must sift through mountains of information with limited support in navigating the metrics and discussions. The disconnect between theory and
practical application leaves sustainability as an abstract concept rather than an essential design philosophy.
Most crucially, the Mackintosh does not maintain a material inventory, meaning students rarely interact with the materials they specify. Without direct engagement, their ability to make informed choices remains unsubstantiated.
Since our inception, The MackCAN has acquired tangible resources to support our viewpoint. We have established the Natural Materials Library (located beside the MASS bar). This library features a the Mack CAN!
How can we rethink design responsibility?
growing collection of sustainable materials, including hemp, straw, timber, and cork. Accompanying documentation has been compiled to allow students to make faster and more accurate material choices for their projects.
In addition, we have compiled various case studies of well-executed buildings that have successfully incorporated natural materials or achieved a high standard of occupancy comfort. We have also created a comprehensive list of quick links, enabling students to browse relevant authorities and organisations in specialisations such as timber, mining, and recycling. We have built strong partnerships with sustainability organisations such as ACAN, STUCAN, GIA, RIAS, and SEDA, ensuring that students of the Mack contribute to the discourse on climate education at a national level.

While we have made significant progress, there is still so much that we wish to accomplish. Beyond expanding the Materials Library and resource lists, we aim to organise workshops, lectures, and possibly round-table discussions on sustainability topics. At a national level, we intend to continue our outreach efforts with ACAN and STUCAN, encouraging other architecture schools to establish similar initiatives. Additionally, we plan to consolidate more research on sustainability and best practices into an open-source resource list, which will be available to students and practitioners alike. However, our most ambitious goal is further to grow the community within the Mackintosh School of Architecture, strengthening discussions across different year groups and potentially funding some of our research.
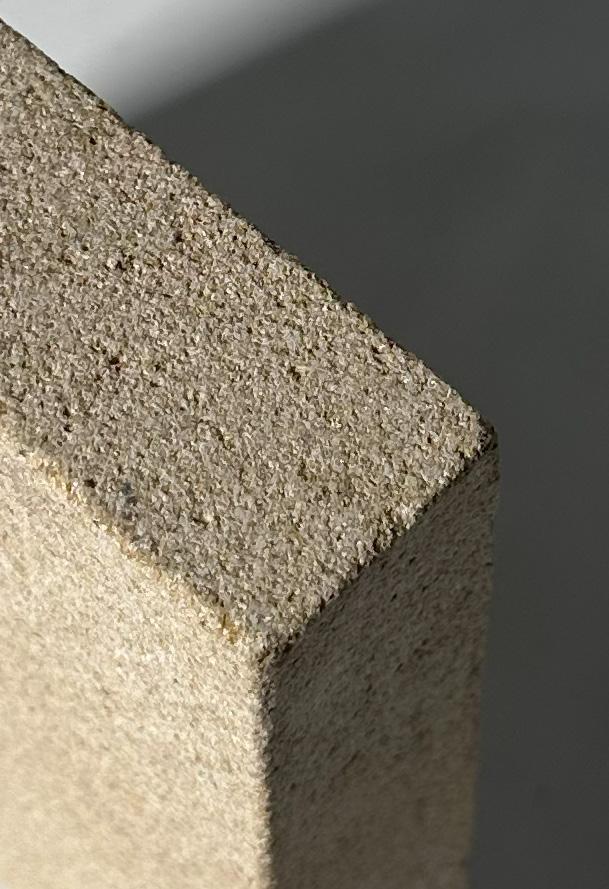
The climate crisis is not a distant problem—it requires our commitment now. Architecture has the power to elevate communities, industries, and ecology. The MackCAN exists to challenge, educate, and equip students with the tools to shape a more sustainable future. Do you want to be part of it?
We invite you to join the conversation, challenge the status quo, and take ownership of your education. If you want to support our efforts or learn more, don’t hesitate to reach out.
Email: themackcan@gmail.com
Instagram: @themackcan

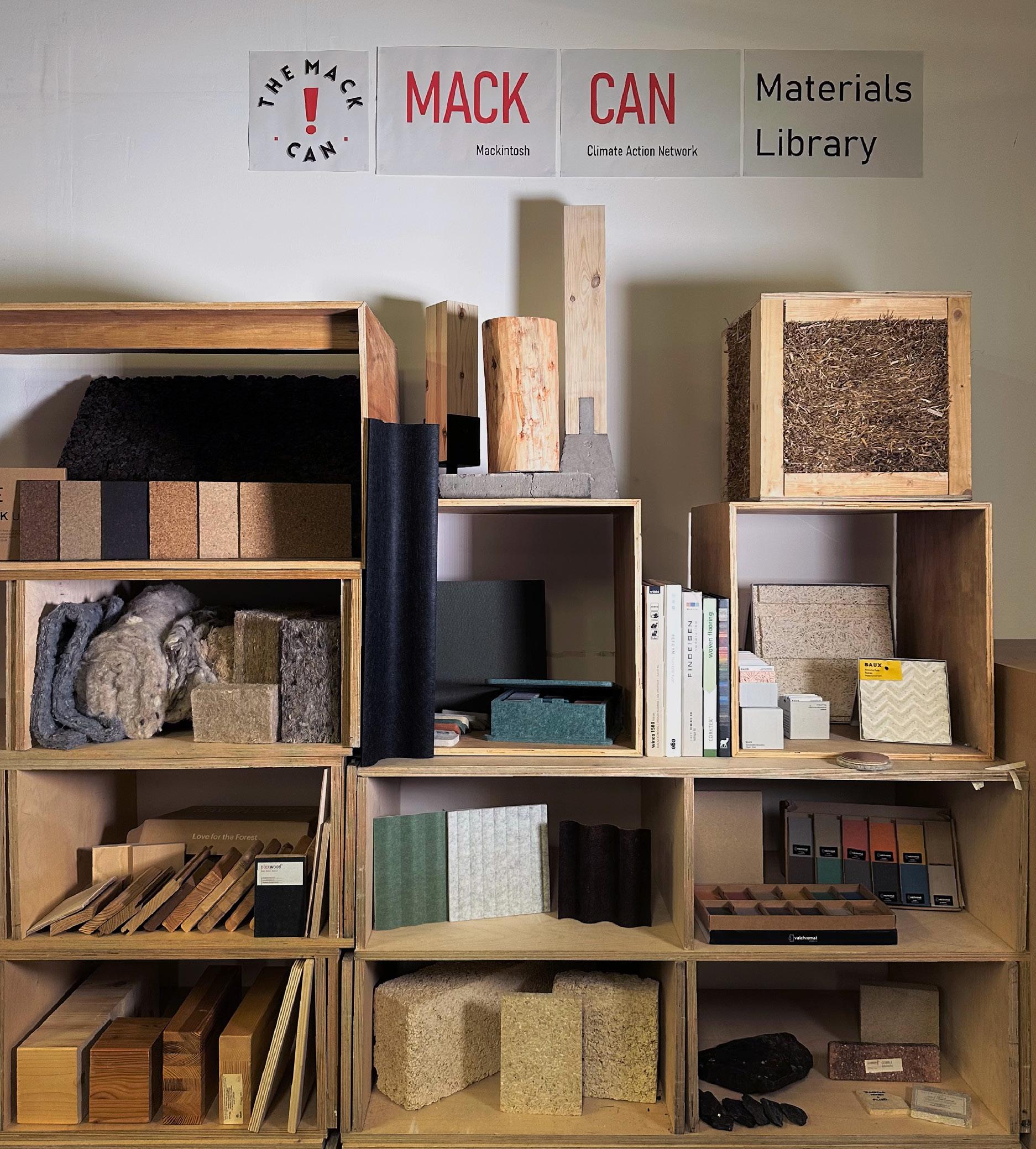
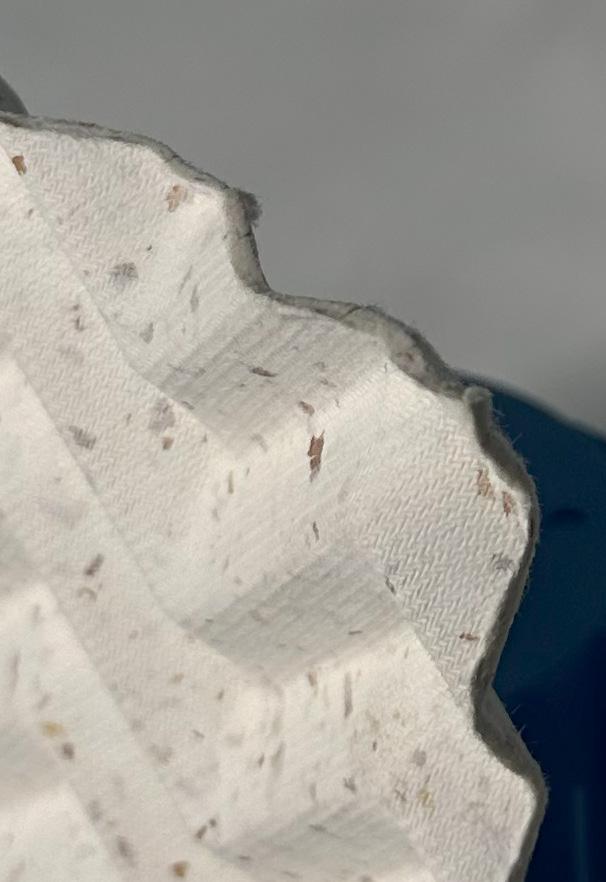
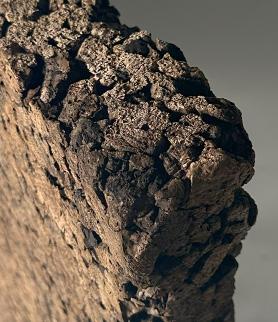
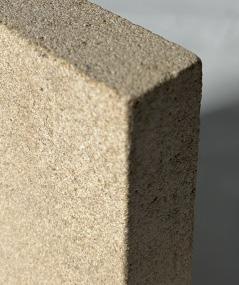
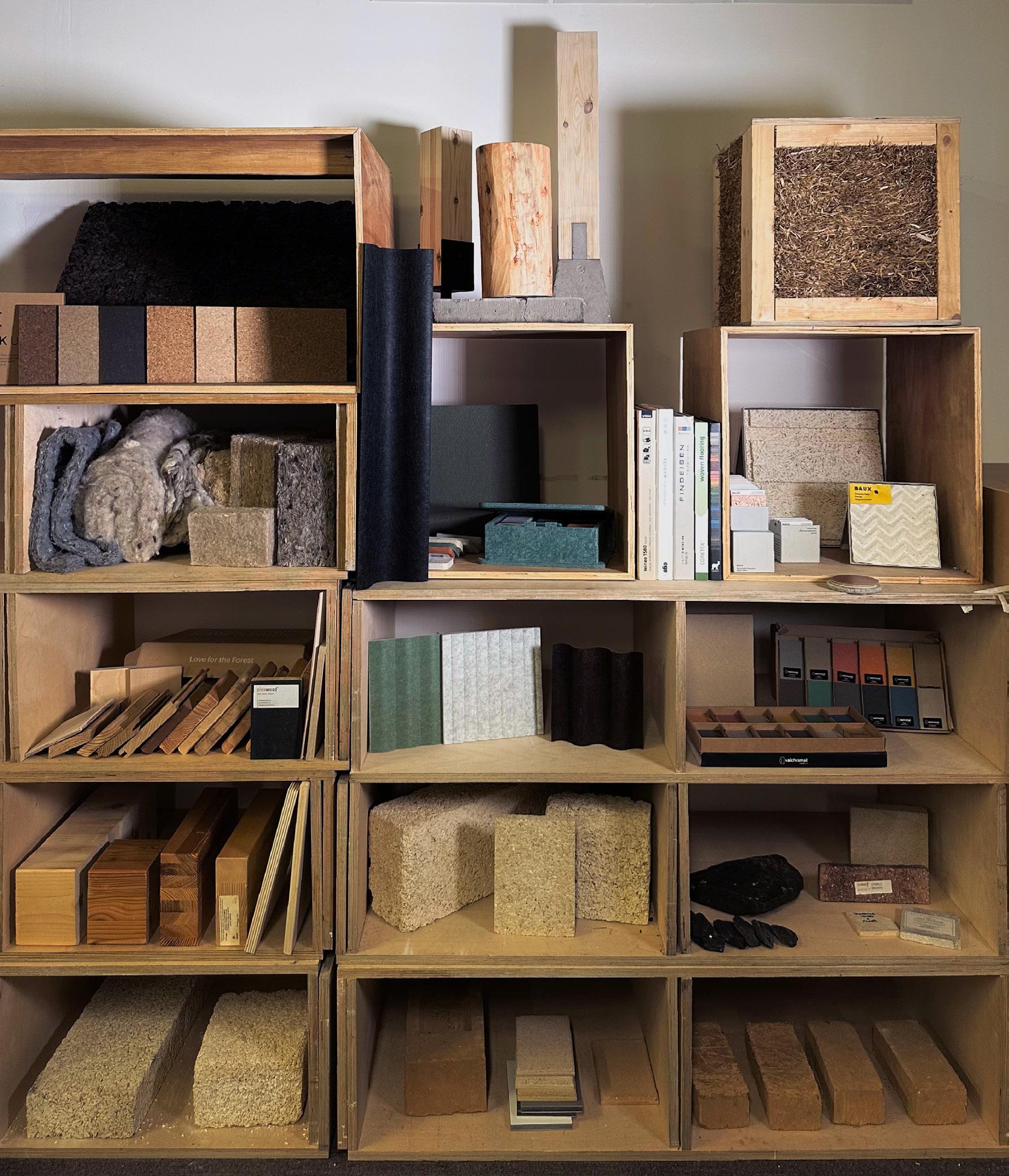
Pass The Hope (PTH Glasgow) is a studentled art campaign standing in solidarity with Myanmar, following the devastating earthquake on March 28, 2025. Inspired by the traditional Burmese toy Pyit Taing Htaung, a symbol of resilience that rises with every fall, students are invited to create and contribute art to ‘Pass The Hope’ to millions of people affected, to remind them the world has not forgotten them in difficult times of recovery.
On March 28, 2025, a 7.7-magnitude earthquake struck near Mandalay, causing widespread damage across central Myanmar. More than 3,700 people died, thousands injured, and many homes, schools, and hospitals were destroyed. The earthquake struck at a time when the country was already grappling with a severe humanitarian crisis, with over 3 million people displaced and nearly 20 million in urgent need of assistance. Communities are struggling with limited access to clean water, electricity, and medical care. There is a lot of ongoing support to the earthquake victims, but there is still a lot required in years to come, not just in the immediate aid and reconstruction, but in recovery and healing of the community.
When the Disaster Emergency Committee (DEC) reached out to help us start a fundraising campaign for the victims in Myanmar, we knew we had to take action. Our team quickly came together, with Nichole, Dolly, and Nicky motivated to bring the campaign to life. We recognized the urgency, the reach, and the responsibility of this collective effort, and its power to make a difference. Nichole K (she/her) from GSA Mackintosh School of Architecture, led the creative vision of the campaign with the generous help and support by the incredible network across GSA departments. She worked closely with Cole Hailstones (they/them), from GSA School of Innovation and Technology, to deliver the visuals of the video campaign, graphics and identity of PTH Glasgow. They are the first GSA student to Pass The Hope to Myanmar, and we would like to express our gratitude to them for their compassion and care in this campaign.
Pyit Taing Htaung ( ), is a traditional Burmese papier-mâché toy which stands upright no matter how much you toss it. The Burmese meaning of its name literally translates to “toss it, and it stands back up every time” - a phrase we felt perfectly captures the resilience of the people of Myanmar. We drew inspiration from this toy for two key reasons: its cultural significance as a symbol of strength and its physical roots, which is handmade from scraps and rubble, and commonly sold in the Anyar region (one of the hardest hit by the earthquake). Its shape also resembles an Easter egg, making our Easter weekend launch more relatable to audiences here in Scotland.
On April 17th, we hosted a launch event at the Vic Cafe and Bar, where we gathered to unveil our campaign video and officially launch our social media initiative. This occasion was meaningful, as we welcomed representatives from the Scottish media, including the Glasgow Times, along with the talented musician and former Glasgow School of Art student, Steven Lindsay whose generous contribution of the evocative track, “Nothing Will Ever Be The Same Again”, reflects deeply with the struggles and resilience of the people of Myanmar as they navigate the ongoing disaster. Our attendees came together to create beautiful artworks inspired by the Pyit Taing Htaung toy, all while savoring the warmth of traditional Burmese tea. It was truly a heartwarming afternoon filled with creativity, connection, and shared joy.
Pass The Hope is steadily growing, what began as a heartfelt idea has turned into a wider moment of solidarity. With the creative support of our artist friends and collaborators, Burmese diaspora and the general public, we’re turning grief into art, and art into connection. Through our Instagram page, we invite everyone to take part in Passing The Hope. Create any form of art inspired by the Pyit Taing Htaung toybe it crochet, animation, sculpture, poetry, whichever you express yourself best with. We have also started to establish connections with student communities across Scotland that are interested in hosting their own PTH events.
The initial emergency may have faded from global headlines, but for those affected by the earthquake in Myanmar, the road to recovery is only just beginning. Rebuilding lives takes time, resources, and something even more powerful - empathy. We know that our art cannot rebuild homes. But it can rebuild spirits. It can remind children of joy, help families feel less forgotten, and bring small but vital moments of strength. Healing is not just about food and shelter, it’s also about the little things: toys, safe spaces, creative outlets, and a sense that the world still cares.
We’re here for the long run. We hope you are too.
Be Part of the Hope, and Pass The Hope.
From wherever you are in the world, to Myanmar.
Email: pthglasgow@gmail.com Instagram: @pth.glasgow



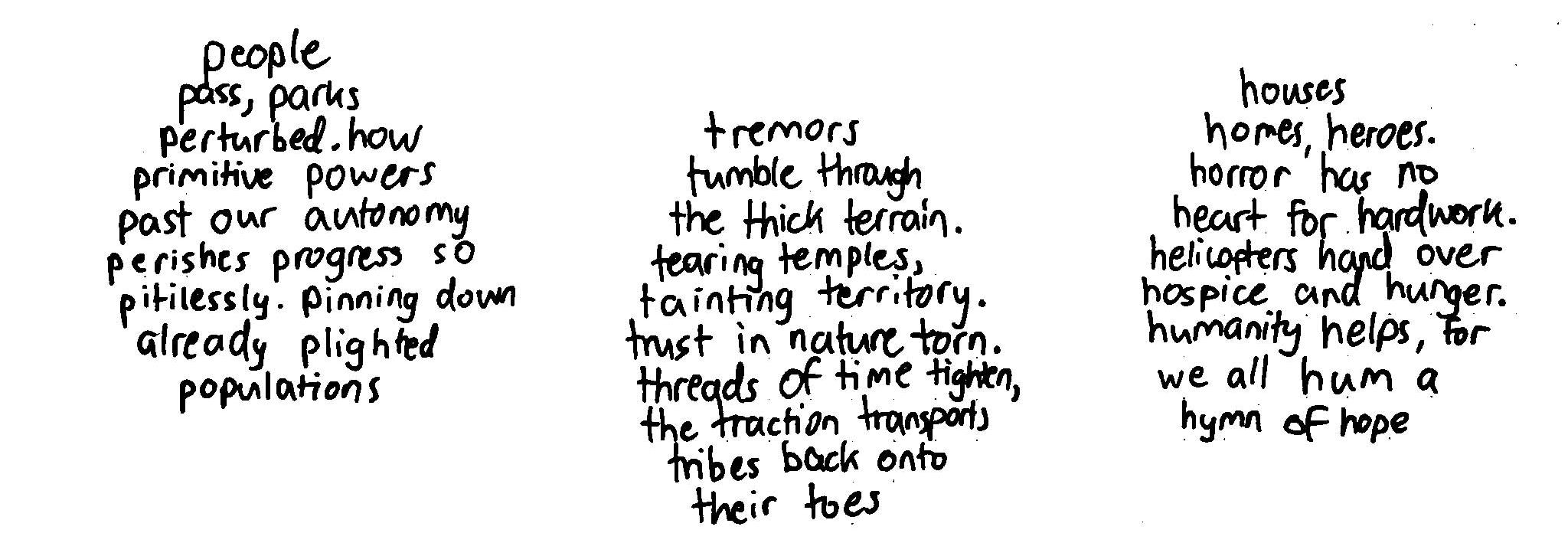
Our first entry, by a close friend, Tom. Passing The Hope all the way from Poland with beautiful poetry to stay hopeful - the essence of Pass The Hope.
It cannot go unspoken, the tragedies which continue to unfold in Gaza. However, too often these difficult conversations are avoided and statements left unsaid. The barrier to join the conversation can feel almost insurmountable, for fear of saying, writing or publishing the ‘incorrect’ thing. But silence only serves to create an environment where acts like these can continue unchallenged - the human cost of this is too high.
Last year, MacMag opened with the statement “Architecture is never apolitical”, we echo this. Architects don’t merely design buildings, they design for people.
With this in mind, we ask these questions…
Is genocide wrong?
Is the stealing of land wrong?
Is censorship wrong?
We think so.
We stand in solidarity. Not in silence.
We encourage every reader to be proactive, seek out information and ask yourself - 'what legacy will my actions leave?'.
We acknowledge that legacies in architecture are not static; they evolve through active engagement with pressing global issues. By confronting uncomfortable truths and amplifying marginalised voices, we can contribute to a dynamic and inclusive architectural discourse.
This text was not written by GSA Palestine Solidarity Society but you can see some that were, on their Instagram page and on the GSA Students Association website.
Email: gsapalestinesolidarity@gmail.com Instagram: @gsa.palestinesolidaritysociety
Stage Leader: Luca Brunelli Co-Pilot: Neil Mochrie
As part of the MSA BArch Rural Lab, Studio Work 3 (SW3) focuses on Lochaber and Fort William, encouraging explorations of how architecture can reimagine relationships between local people, tourists, other species, and the supporting landscape. The course adopts the ‘critical zone’ concept, a holistic framework describing the permeable and heterogeneous layer where life on Earth has evolved. We ask students to explore how architecture can engage with the interdependencies of the critical zone at three levels: spatially, by providing spaces for activities that encourage links, observations, and reflections on the critical zone; materially, by researching and sourcing materials that reflect their critical stance; and symbolically, by expressing a critical appraisal of designing within the critical zone.
To foster the socialisation of tourism in Fort William and enhance the town centre as a hub for civic engagement, economic activity, and care, while establishing vital connections with Lochaber and the Highlands, the first semester project, SW3A, focuses on developing an architectural design for a Life-long Learning in Crafts Retreat. This project requires students to carefully consider urban and building scales, integrating technology from structural diagrams and construction details to the study of environmental performance and embodied carbon.
Inspired by the Danish tradition of ‘Folk Schools’, the accommodation brief outlines the main areas required for life-long crafts learning activities for both residents and visitors, including exhibition spaces, workshops, storage, and residential facilities for resident makers, artists, and guests. The centres should offer opportunities to learn crafts and knowledge related to the history and material ecology of Lochaber and the Highlands. Students are expected to identify a resource within the landscape, research, and reflect on the potential material and cultural links between Lochaber, the Highlands, and crafts. This research informs the design of the new building, influencing both spatial organisation and its material and tectonic expression, thereby contributing to its civic presence in Fort William town centre.
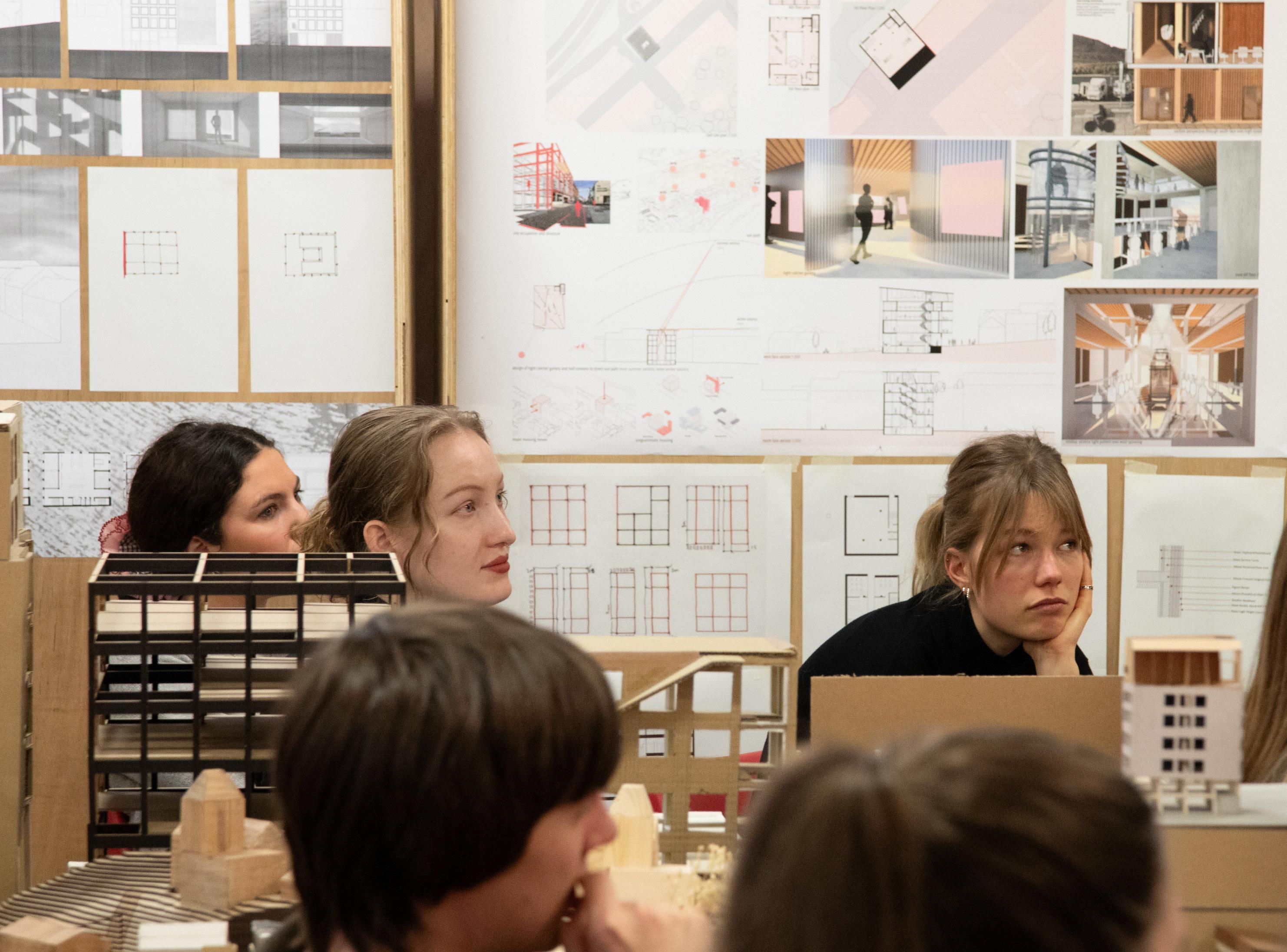
Advice to students from Stage 3 Leader, Luca Brunelli -
“Optimism, knowledge and grit will take you far - especially if you remain open to change, keep learning, and allow your understanding of architecture to expand through experience.”
Slatelake
Lochaber Observatory
Wood Works FW
The Unexpected Collision
Island Hero
Seeing Through the Myth
The Dying Run
The Kelp Archive
The Highland Sky Research Facility
by by by by by by by by by
Hannah Wesseling
Sophie McGillivray
Noah Alexander-Cairns
Alyssa Paige Alcala
Jenny Phinn
Jennifer Lyall
Tam Dudley
Grace Valentine
Amber Thompson
The proposal revitalises a 1960s building situated on a hillside in the heart of Fort William. Its eastern façade is part of the lively pedestrian High Street, while the western side offers unobstructed views of Loch Linnhe, though it is separated by a busy main road. The design seeks to balance urban vibrancy with natural serenity.
Preservation is a central principle of the project. The proposal retains much of the original structure, particularly the concrete grid, which ensures stability and defines the architectural identity. A new roof extends the concrete framework while responding sensitively to its surroundings. The west-facing slope mirrors the hillside’s incline, while the east-facing slope aligns with neighboring rooftops, integrating seamlessly into the urban fabric.
of interior walls to optimise natural light distribution. Additionally, breaking through selected floor slabs allows daylight to reach lower levels in key areas.
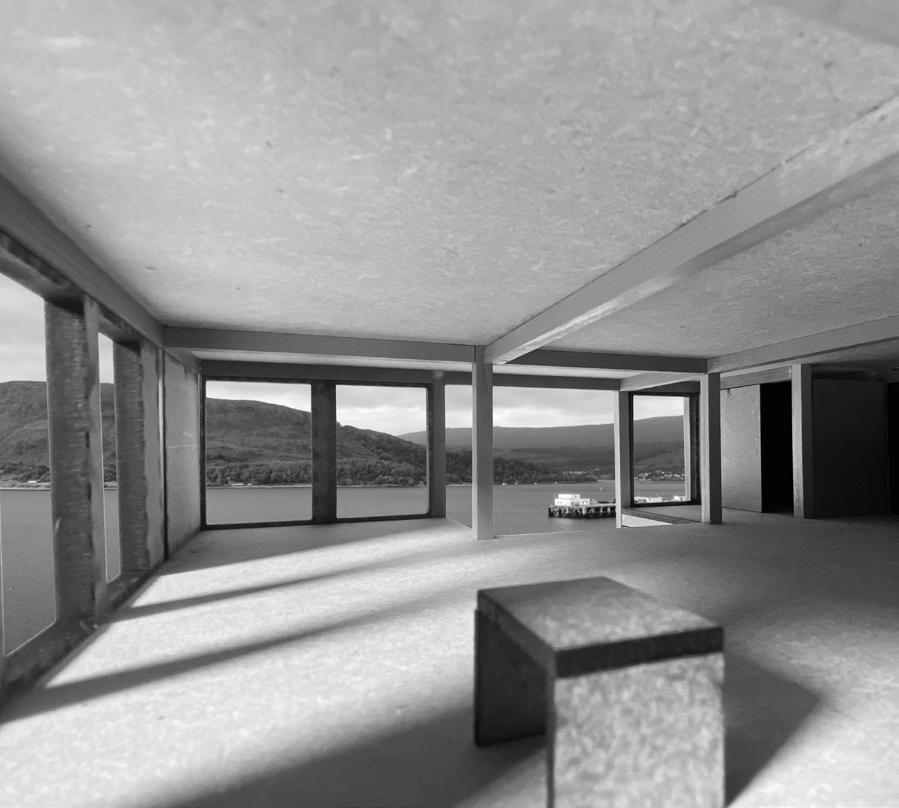
The incidence of light played an important role in figuring out how to place the brief in the structure. As it is an existing building, openings are largely retained. The design intervention focuses on the strategic placement
A slate workshop breathes new life into the building. As a local resource, slate serves as a social connector, bringing together craftsmen, researchers, and tourists. Visitors engage in sustainable tourism by learning about traditional slate-working techniques and crafting their own chalkboards alongside local experts. The building also provides space for scientific research on the use of slate in construction. Scientists and craftsmen working on-site can be temporarily accommodated in four maisonette apartments. Public and private areas are clearly separated by floor levels, with distinct access routes for visitors and residents.
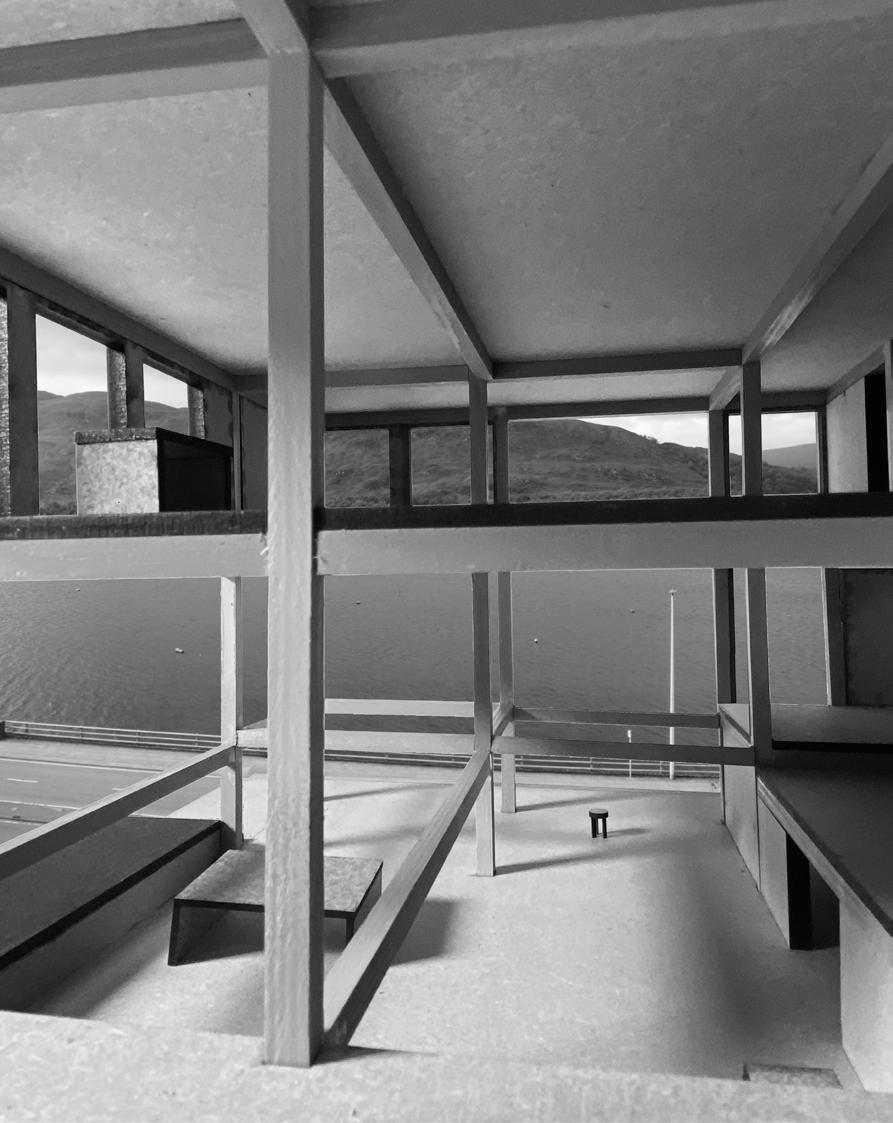
By preserving the existing structure, the design significantly reduces resource consumption and CO2 emissions, aligning with the RIBA 2030 Climate
S L A T E L A K E
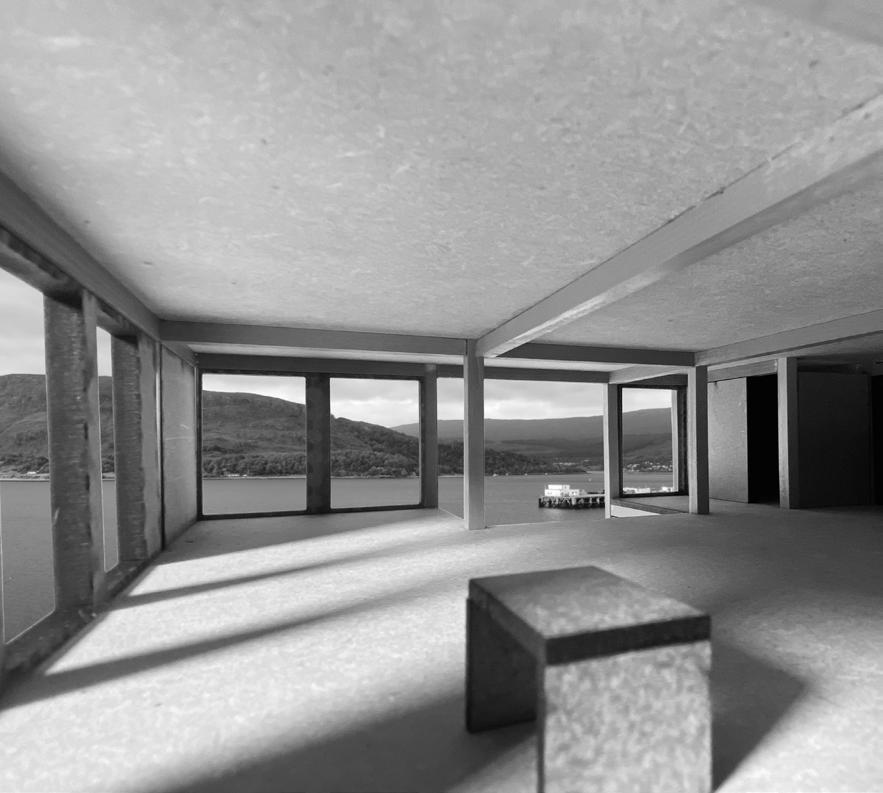

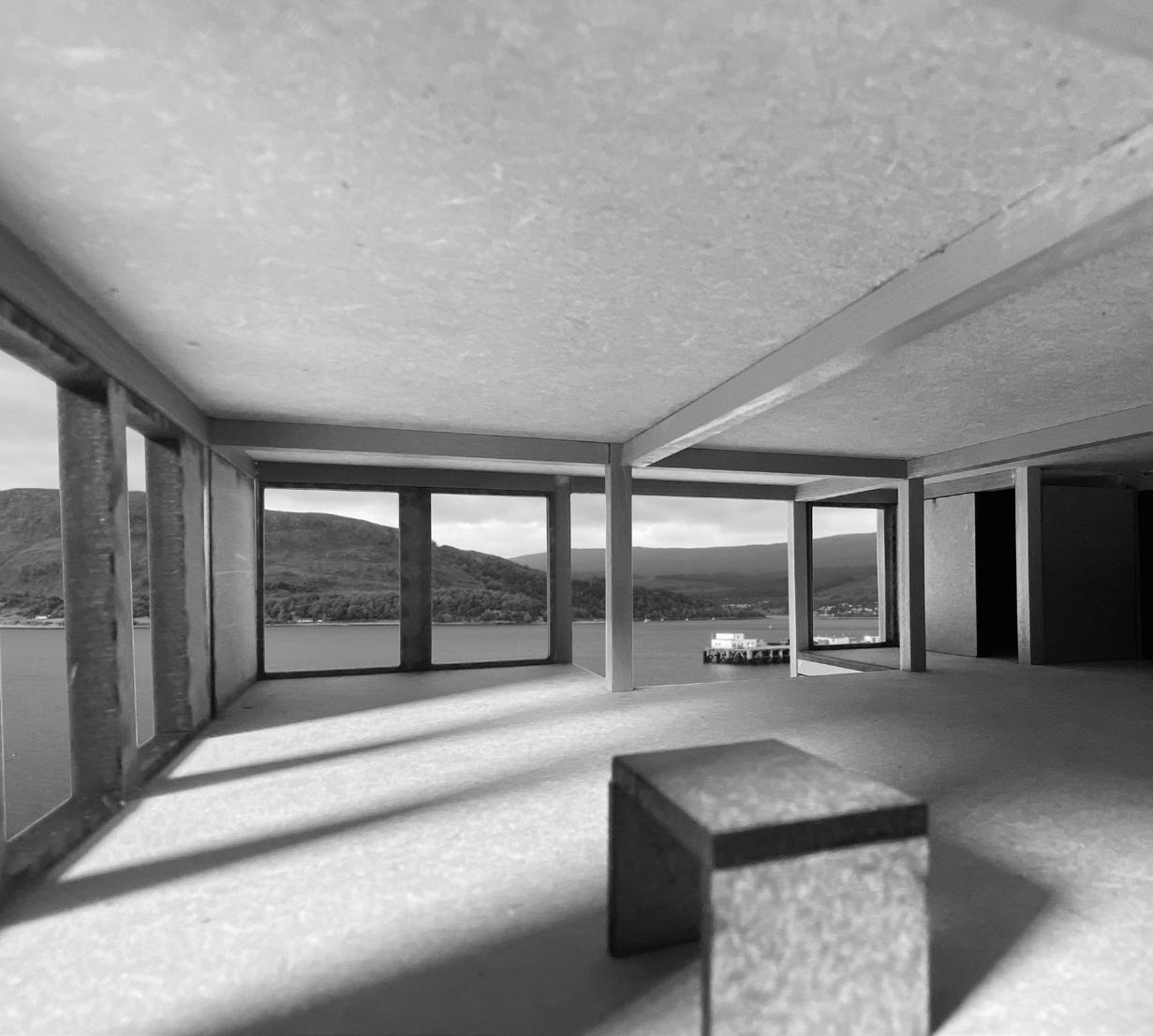
The proposal revitalizes a 1960s building situated on a hillside in the heart of Fort William. Its eastern façade is part of the lively pedestrian High Street, while the western side offers unobstructed views of Loch Linnhe, though it is separated by a busy main road. The design seeks to balance urban vibrancy with natural serenity.
Preservation is a central principle of the project. The proposal retains much of the original structure, particularly the concrete grid, which ensures stability and defines the architectural identity. A new roof extends the concrete framework while responding sensitively to its surroundings. The west-facing slope mirrors the hillside’s incline, while the east-facing slope aligns with neighboring rooftops, integrating seamlessly into the urban fabric. The incidence of light played an important role in figuring out how to place the brief in the structure. As it is an existing building, openings are largely retained. The design intervention focuses on the strategic placement of interior walls to optimize natural light distribution. Additionally, breaking through selected floor slabs allows daylight to reach lower levels in key areas.
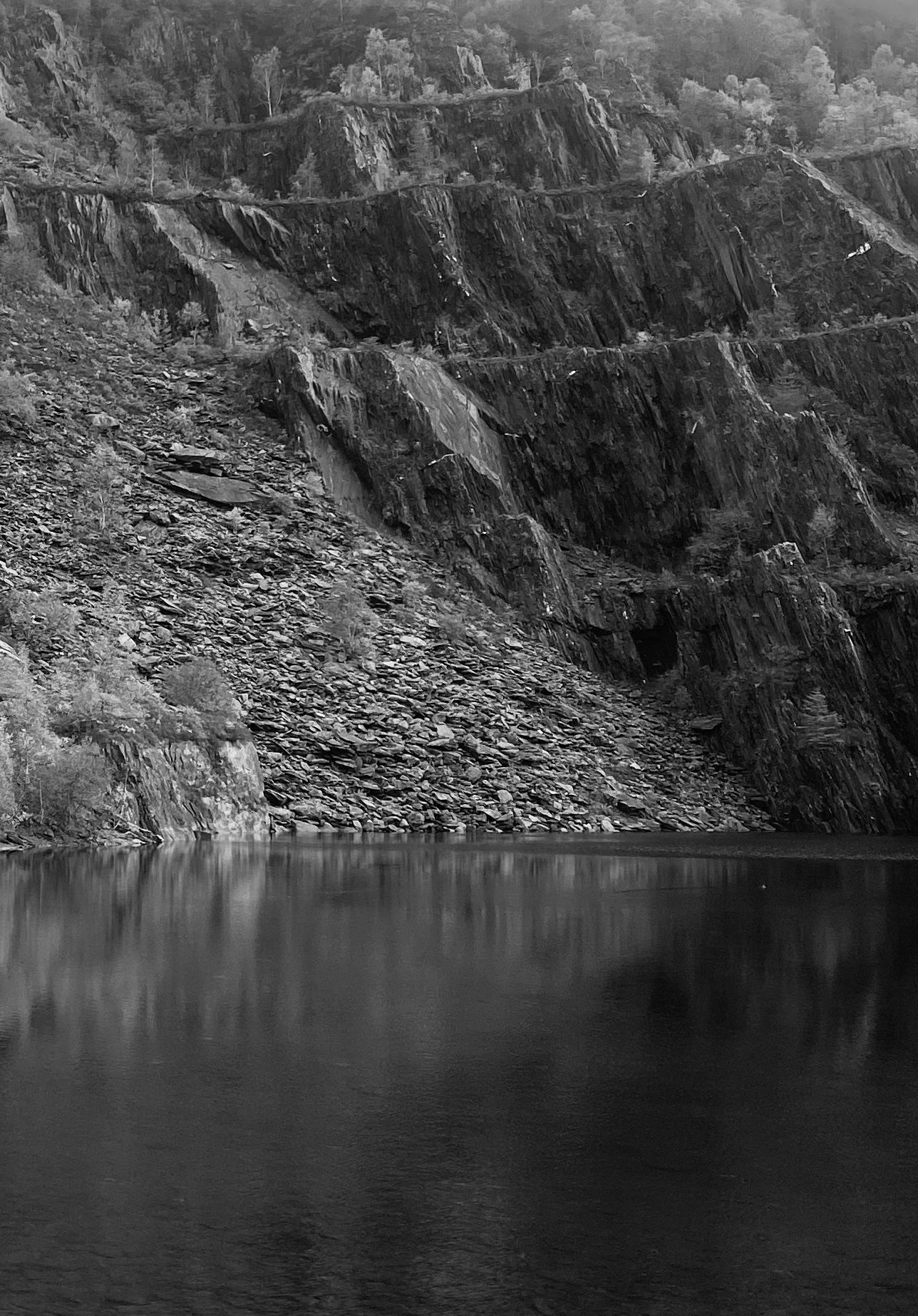
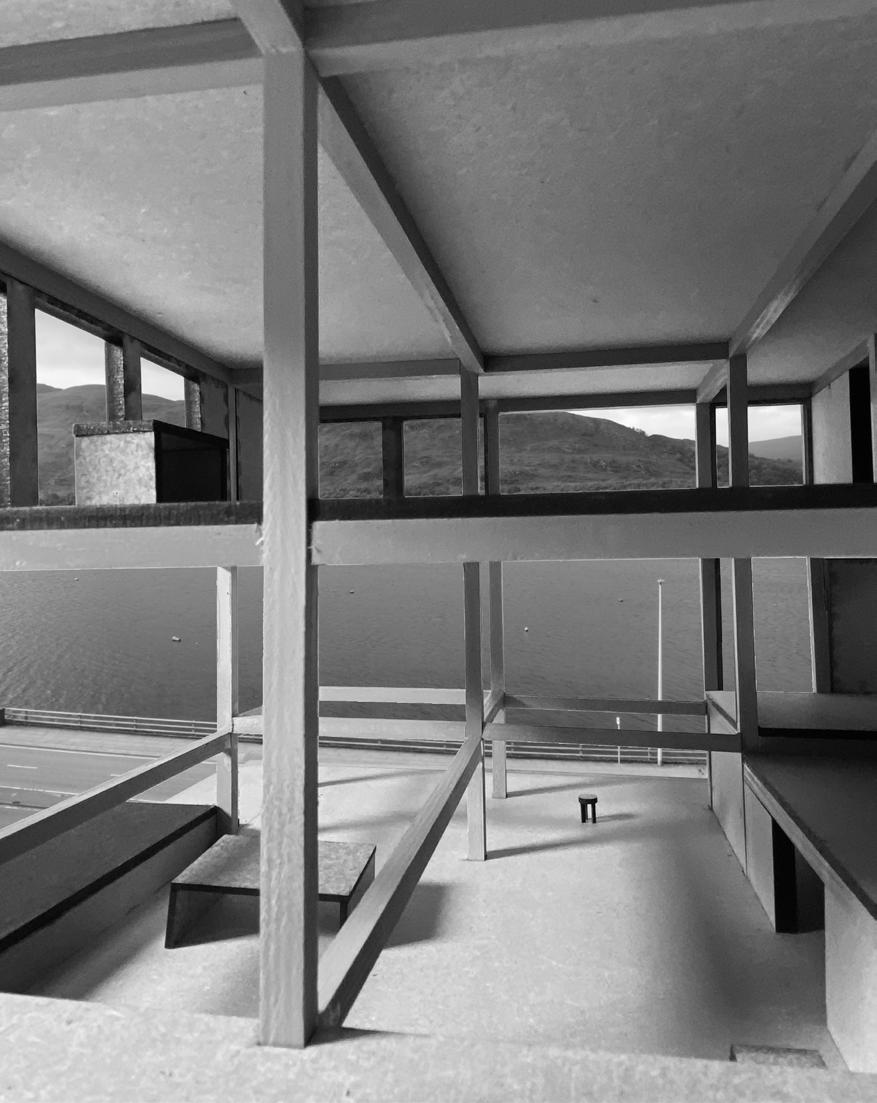
A slate workshop breathes new life into the building. As a local resource, slate serves as a social connector, bringing together craftsmen, researchers, and tourists. Visitors engage in sustainable tourism by learning about traditional slate-working techniques and crafting their own chalkboards alongside local experts. The building also provides space for scientific research on the use of slate in construction. Scientists and craftsmen working on-site can be temporarily accommodated in four maisonette apartments. Public and private areas are clearly separated by floor levels, with distinct access routes for visitors and residents.
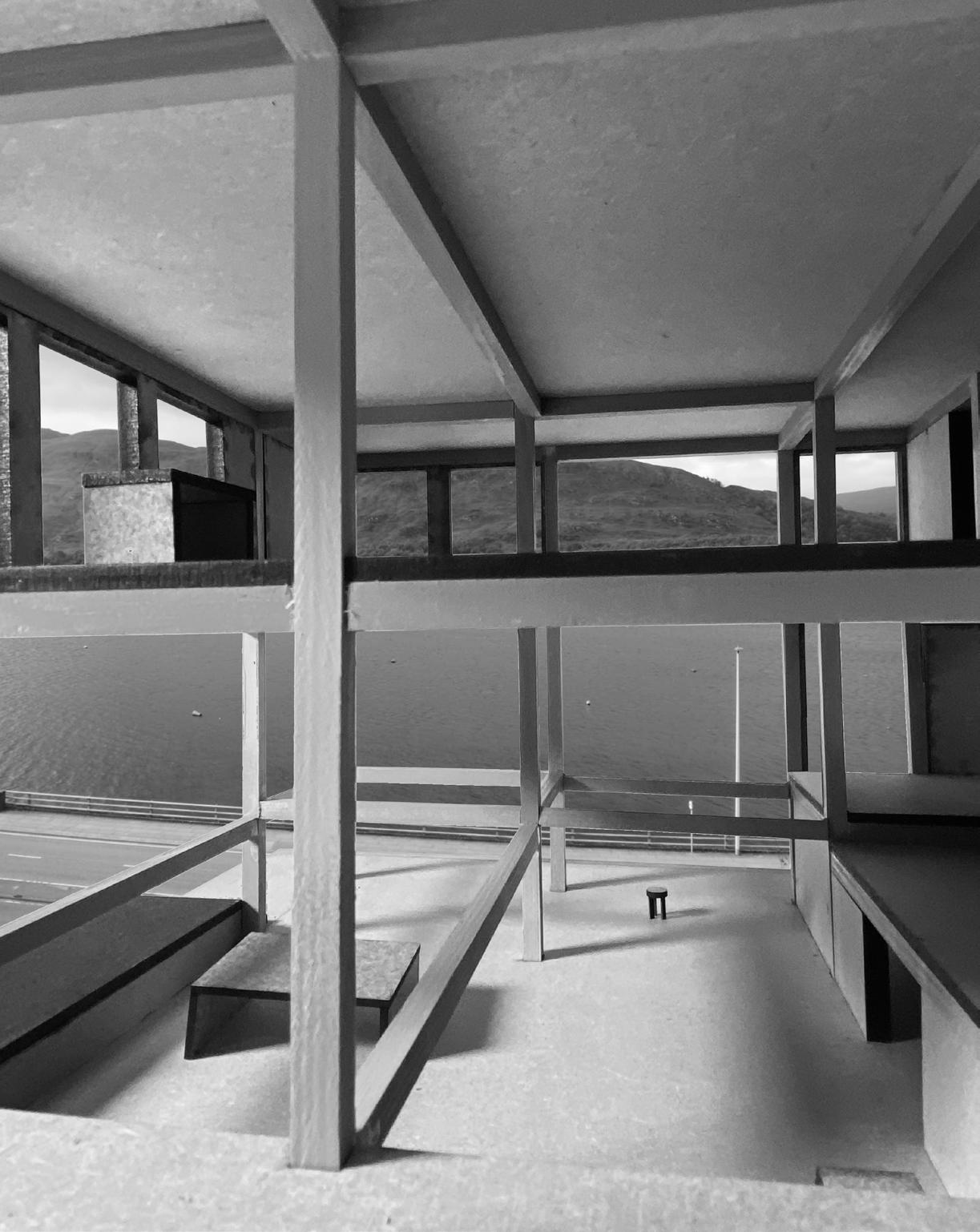

By preserving the existing structure, the design significantly reduces resource consumption and CO2 emissions, aligning with the RIBA 2030 Climate Challenge.

BY SOPHIE MCGILLIVRAY
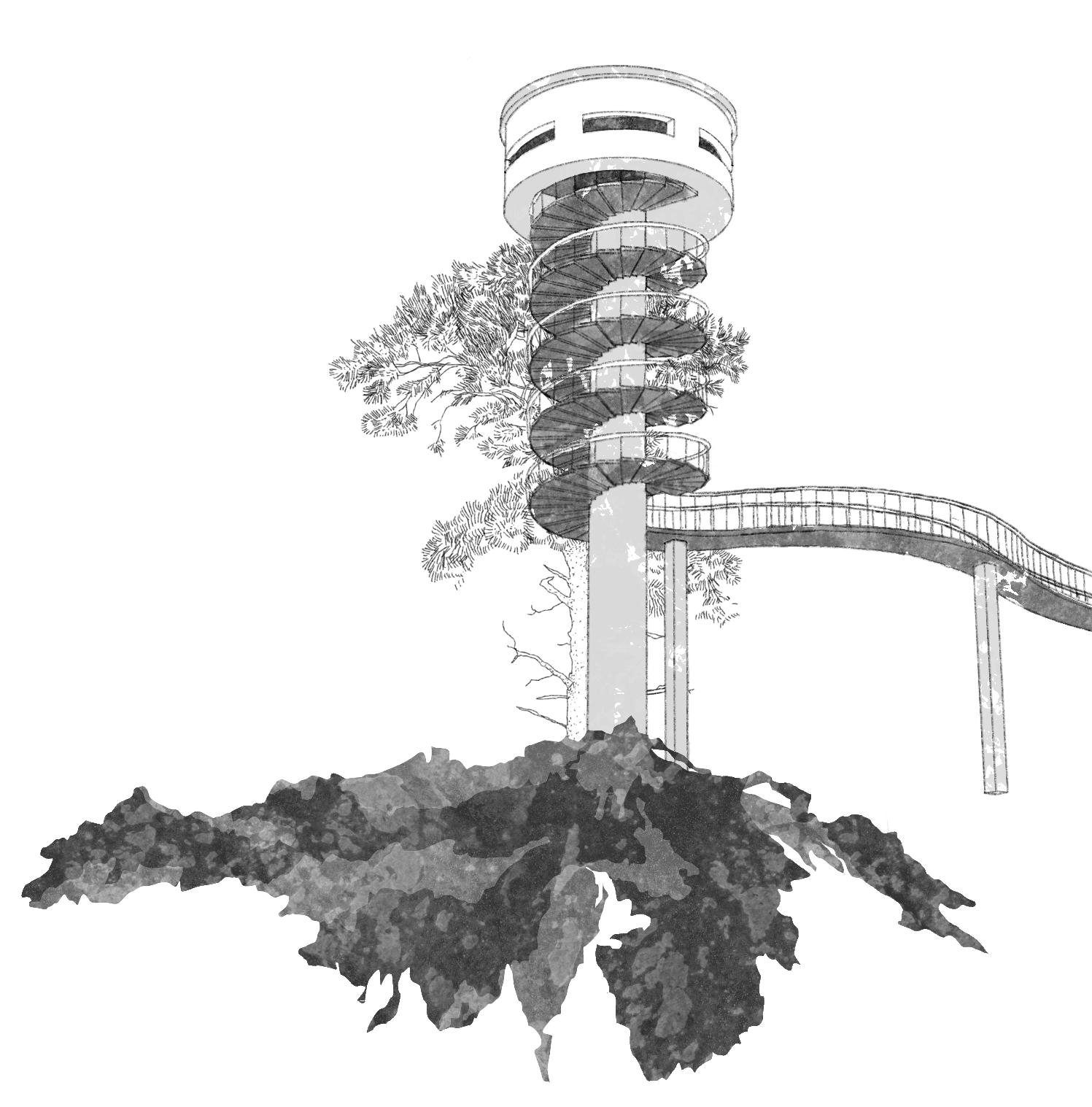
For this project, I focused on the natural regeneration of Caledonian pine trees within the Lochaber landscape, exploring ways to reconnect people with the environment through immersive experiences. My proposal centres on the walkway observatory, offering visitors a unique vantage point to engage with the forest ecosystem. This intervention is not only about observation but also about fostering a deeper awareness of ecological processes, biodiversity, and the significance of rewilding efforts.
Inspired by concepts of landscape engagement and environmental stewardship, the project aims to promote an ‘aesthetic of engagement’ encouraging visitors to develop an emotional and sensory connection with the regenerating woodland. By integrating carefully designed pathways and platforms through the walkway, the observatory will serve as both an educational and experiential space, supporting conservation efforts while minimising human impact on the site. Ultimately, this project challenges the traditional separation between humans and nature, advocating for a more symbiotic relationship with the landscape.

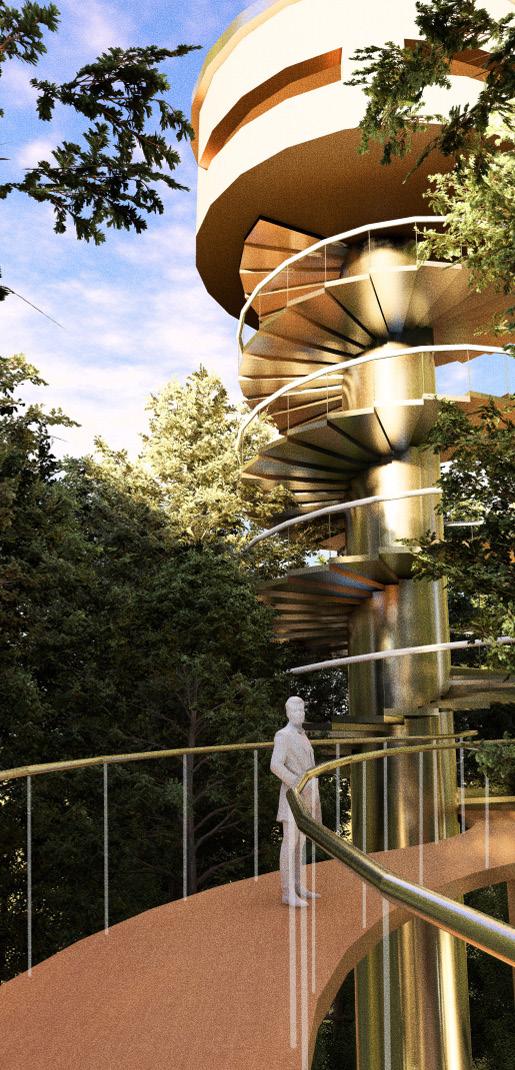
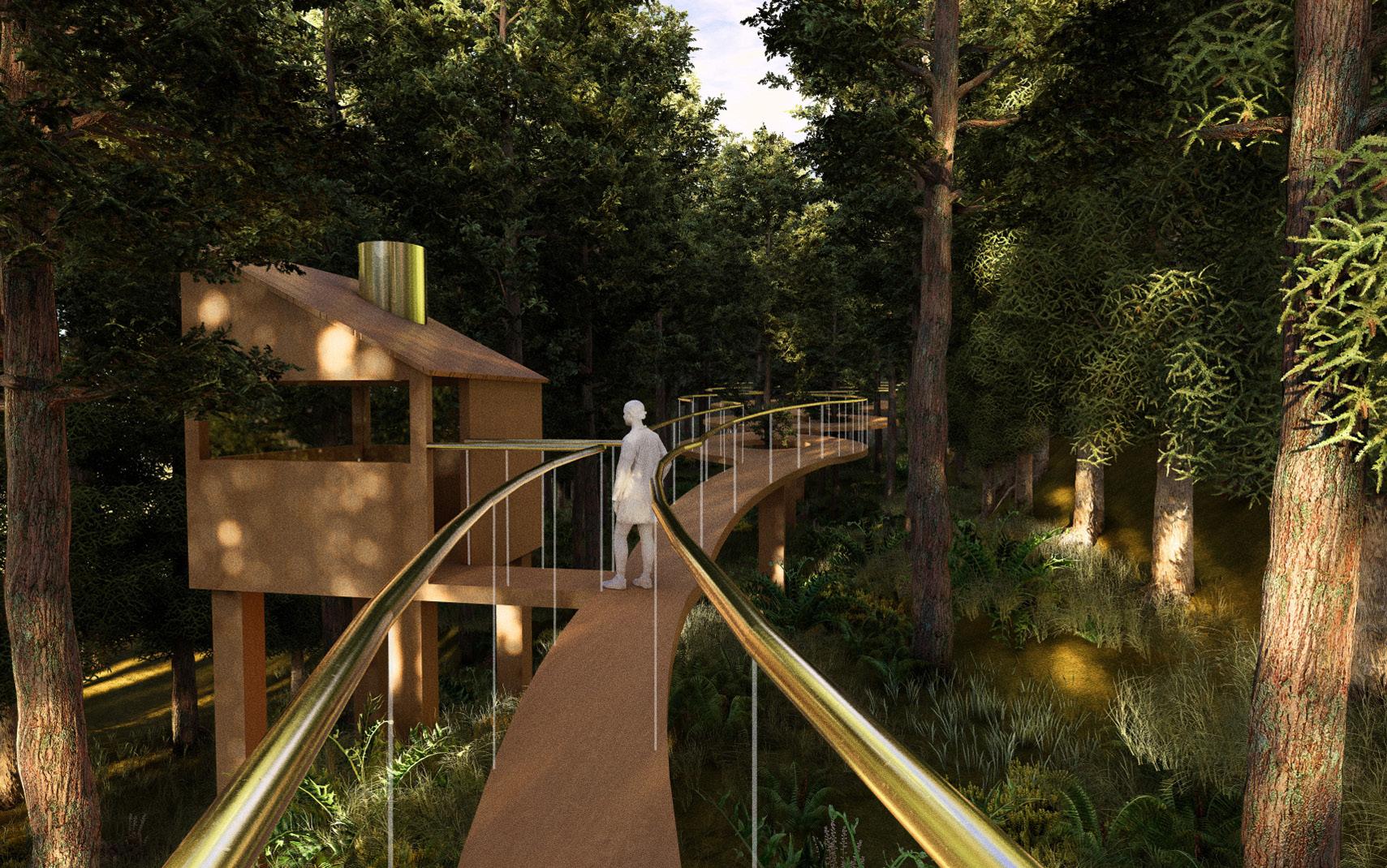
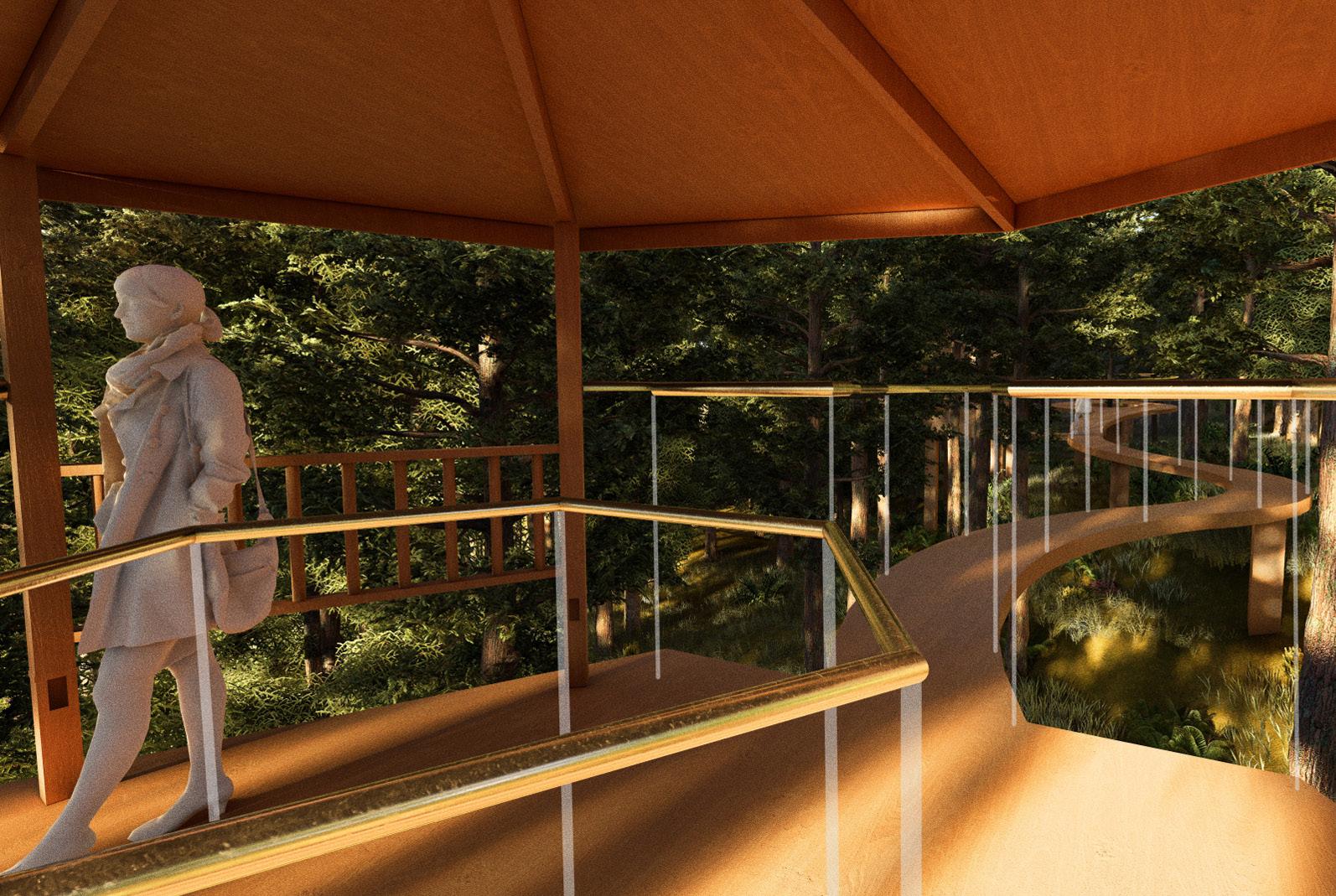
BY NOAH ALEXANDER-CAIRNS
Based around an old brownfield site in the centre of Fort William just off the highstreet, the Lifelong Learning Retreat “Wood Works FW” aims to provide an anchor on the busy pedestrianised high street and create a new tourist attraction in the town. The building had to include living space for 16 people and contain a large workshop space for creating timber furnishings. Fort William is a tourist hotspot in the highlands however most visitors tend to spend little time within the town itself. Over time the centre of town has turned its back on the sea that once provided its lifeblood, with the construction of a large A-road destroying the shoreline. The end of the high street where the site is located is dominated by traffic, leading to the challenge of creating a sustainable and peaceful space in an otherwise emission dominated area. The building is centred around a large central void that drives light down to the workshop whilst also circulating air and people through a series of overlapping staircases. Featuring a Glulam and CLT structure the embodied carbon for the building is comparatively low compared to a building of similar size. The interiors are designed minimally featuring timber clad walls with rounded corners to create a tactile interior.

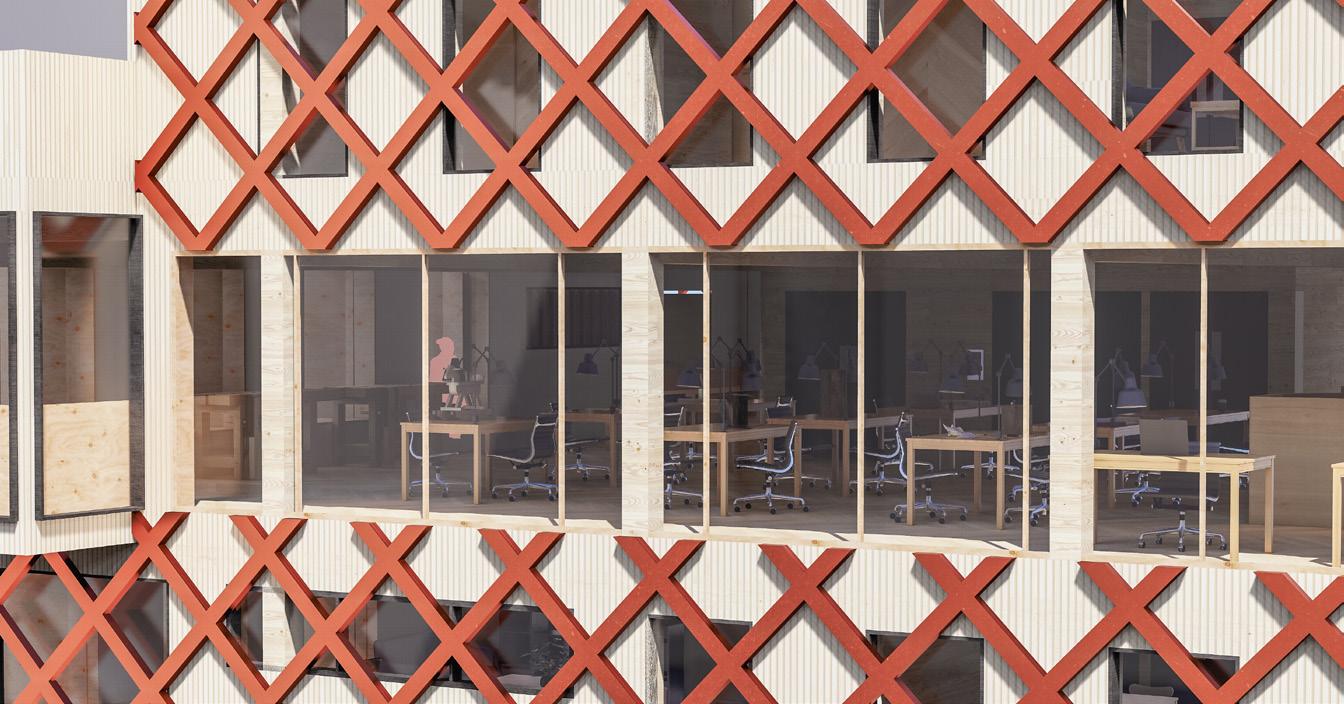

BY ALYSSA PAIGE ALCALA
This project explores the unexpected collision of two cultures: the Scottish Highlander and the Indigenous American Tribe, Kanien’kehá:ka - also known as The Mohawk. It attempts to take the viewer through the complex journey of their experience.
The two cultures are exceptionally similar and rejoice in their bond. But society, represented in red, keeps them from being able to share in prolonged cultural communion; history repeats itself and the colonised Scottish Highlander becomes a colonising force against the Kanien’kehá:ka.
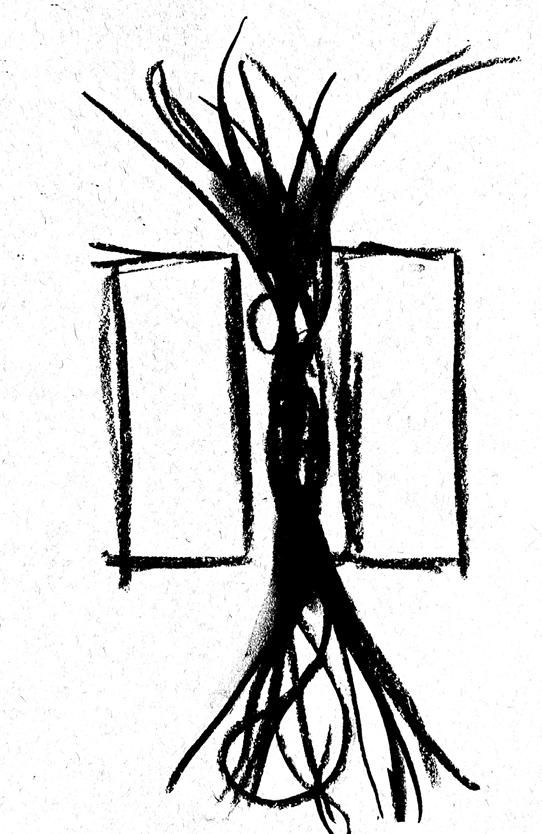

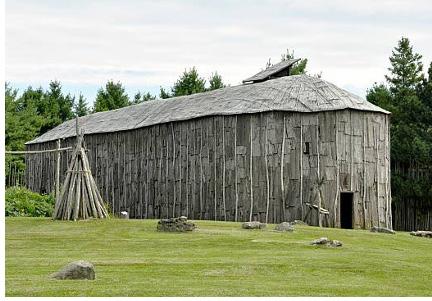
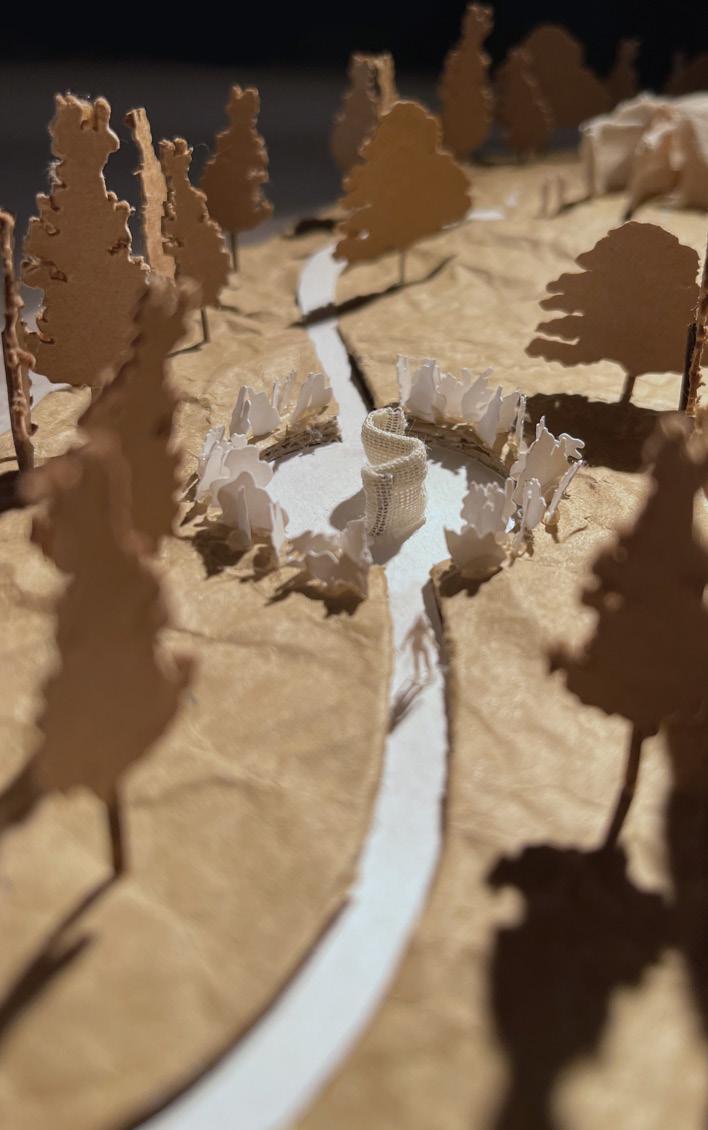

BY JENNY PHINN
This project explores the decline of Scotland’s once-thriving seaweed industry through the lens of architectural intervention. Seaweed—historically vital to coastal economies, culture, and ecology—has faded into obscurity due to industrial shifts, economic centralisation, and global competition. The observatory proposes a site-specific intervention within Glencoe on the “Island of Discussion,” a place once central to Clan MacDonald’s community, where disputes were settled and collective decisions made. This architectural response, both educational and memorial, aims to raise awareness, preserve maritime heritage, and inspire ecological stewardship.
The observatory acts as a narrative vessel, guiding visitors through a rich sensory experience that stirs memories of the coast — the steady pull of the tides, the sharp scent of salt and seaweed, and the coarse textures shaped by years of labour. Natural materials and subtle tidal movements are woven into the design, allowing the architecture itself to breathe with the rhythms of the shore. At the heart of the observatory, seaweed hangs suspended in various stages of drying, shifting gradually from vibrant and wet to brittle and faded. This slow transformation mirrors the fading of the industry, offering a quiet yet powerful reflection on loss. As visitors move through the space, they witness
the life cycle of the harvest, not as a static memory but as a living narrative of decline, resilience, and the fragile connection between community and coast.
More than a monument, the structure fosters a space for community gathering, dialogue, and shared memory, reconnecting people with each other and with the often-overlooked value of marine ecosystems. Through architectural storytelling, the project celebrates collective heritage while calling for sustainable futures—blurring the boundaries between architecture, environment, and communal identity.
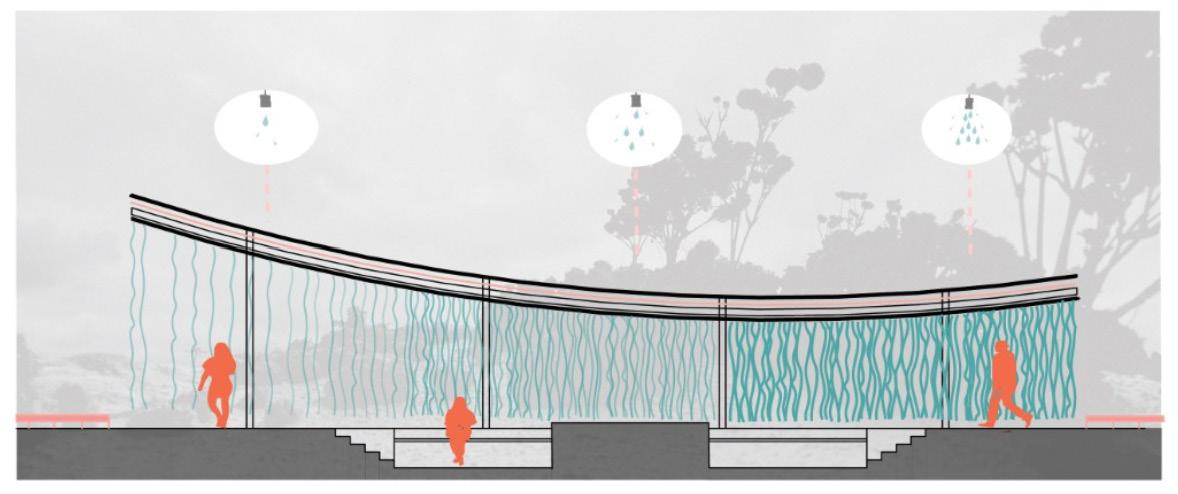
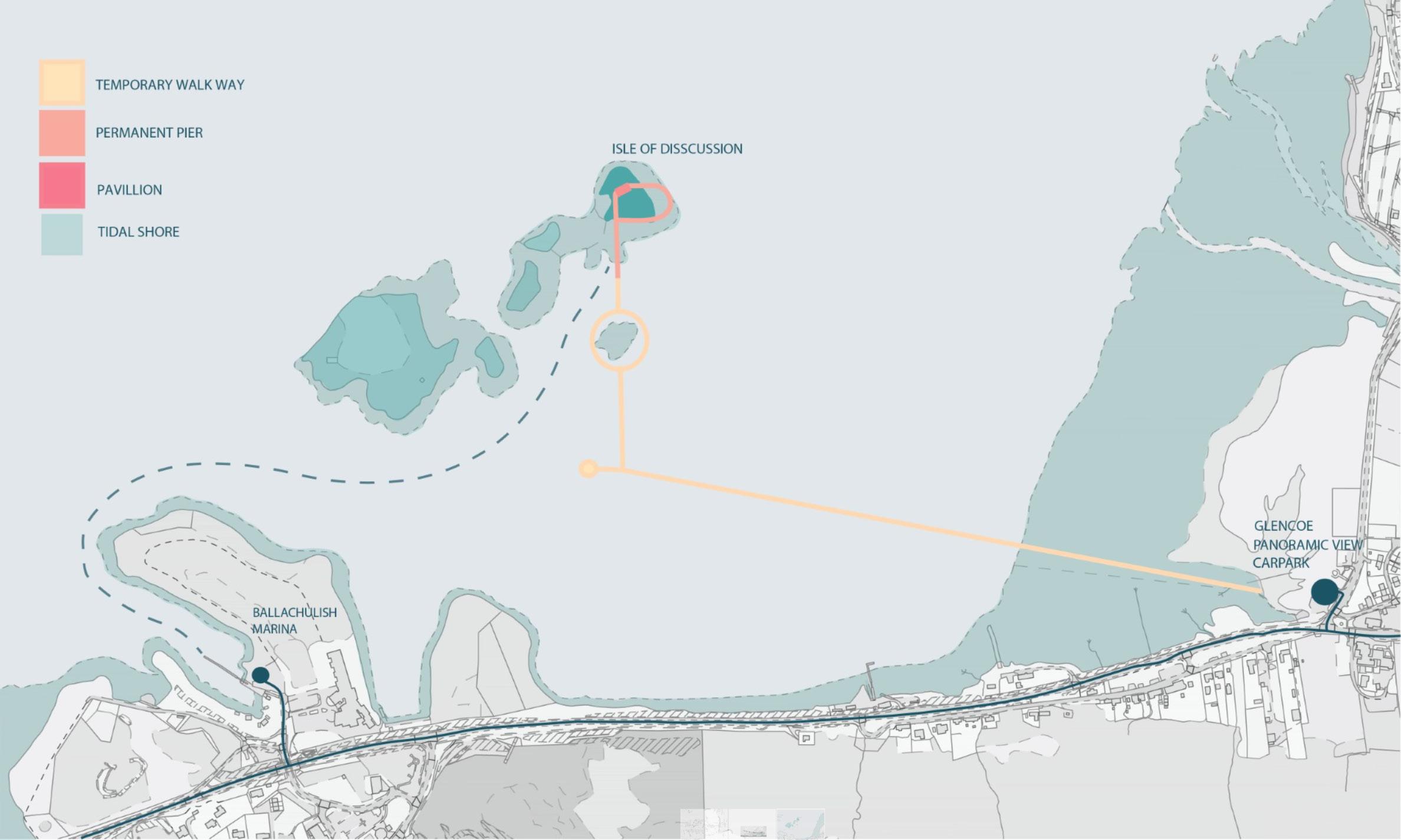

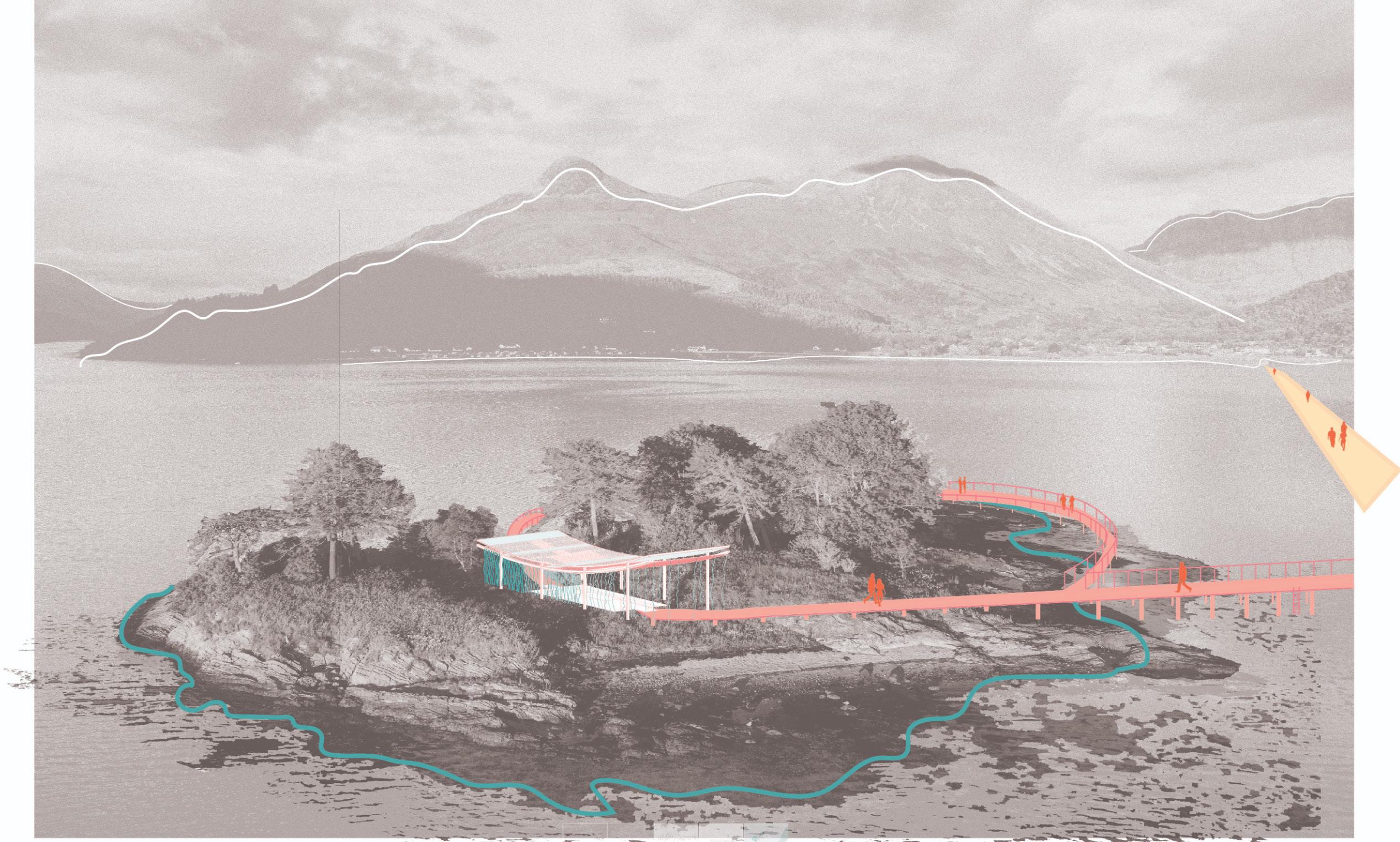
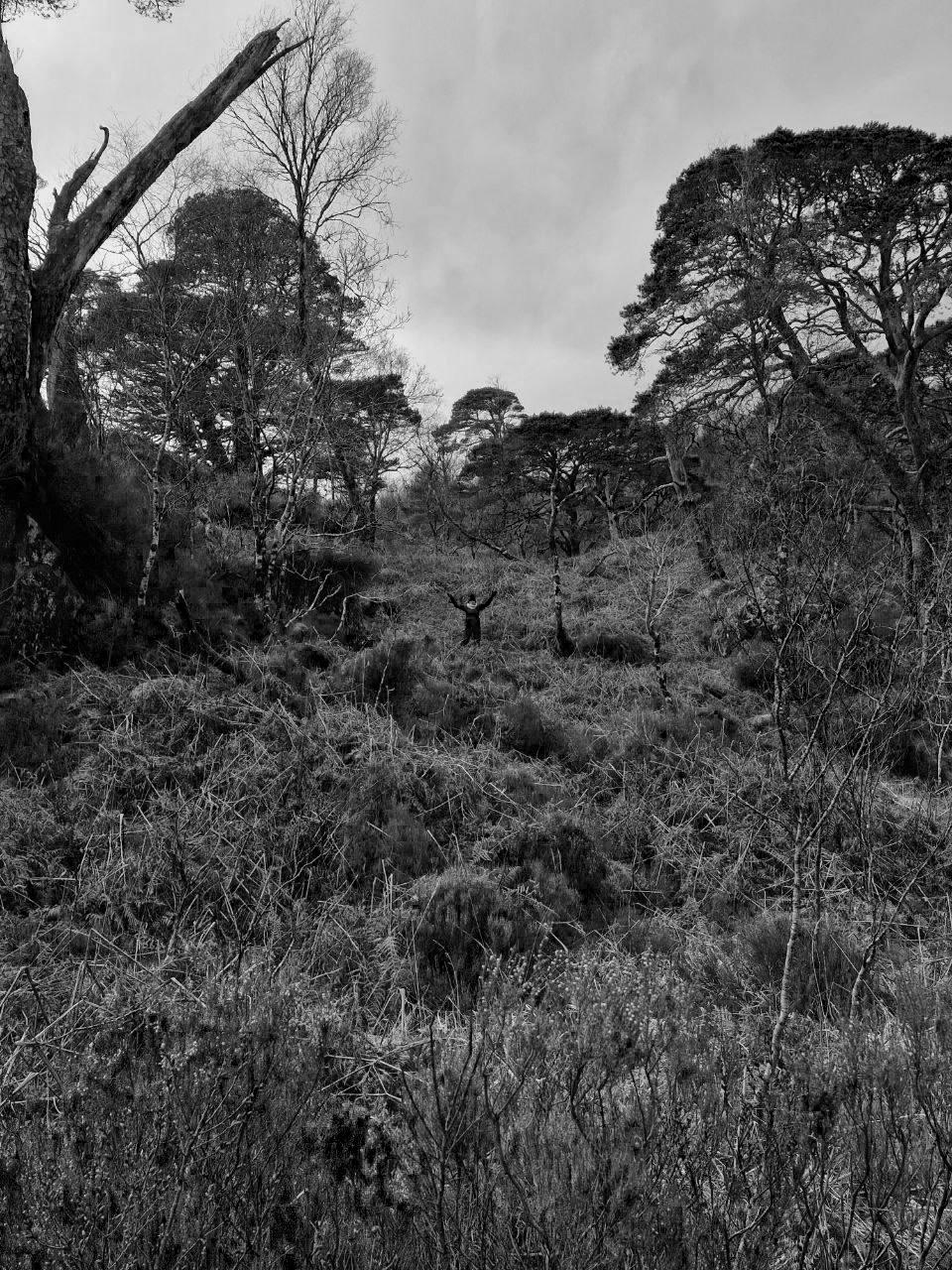
BY JENNIFER LYALL
‘The return of the Scottish rainforest’. This project began with a frustration at how the Scottish Highlands are romanticised as wild and untouched. I believed this too, until I learned that what looks like wilderness is actually a curated illusion. The land has been grazed bare, stripped of native forests, and replanted with monoculture for profit. I felt I needed to reveal this destruction. Set in Callop Woods, Glenfinnan, part of a biodiversity initiative
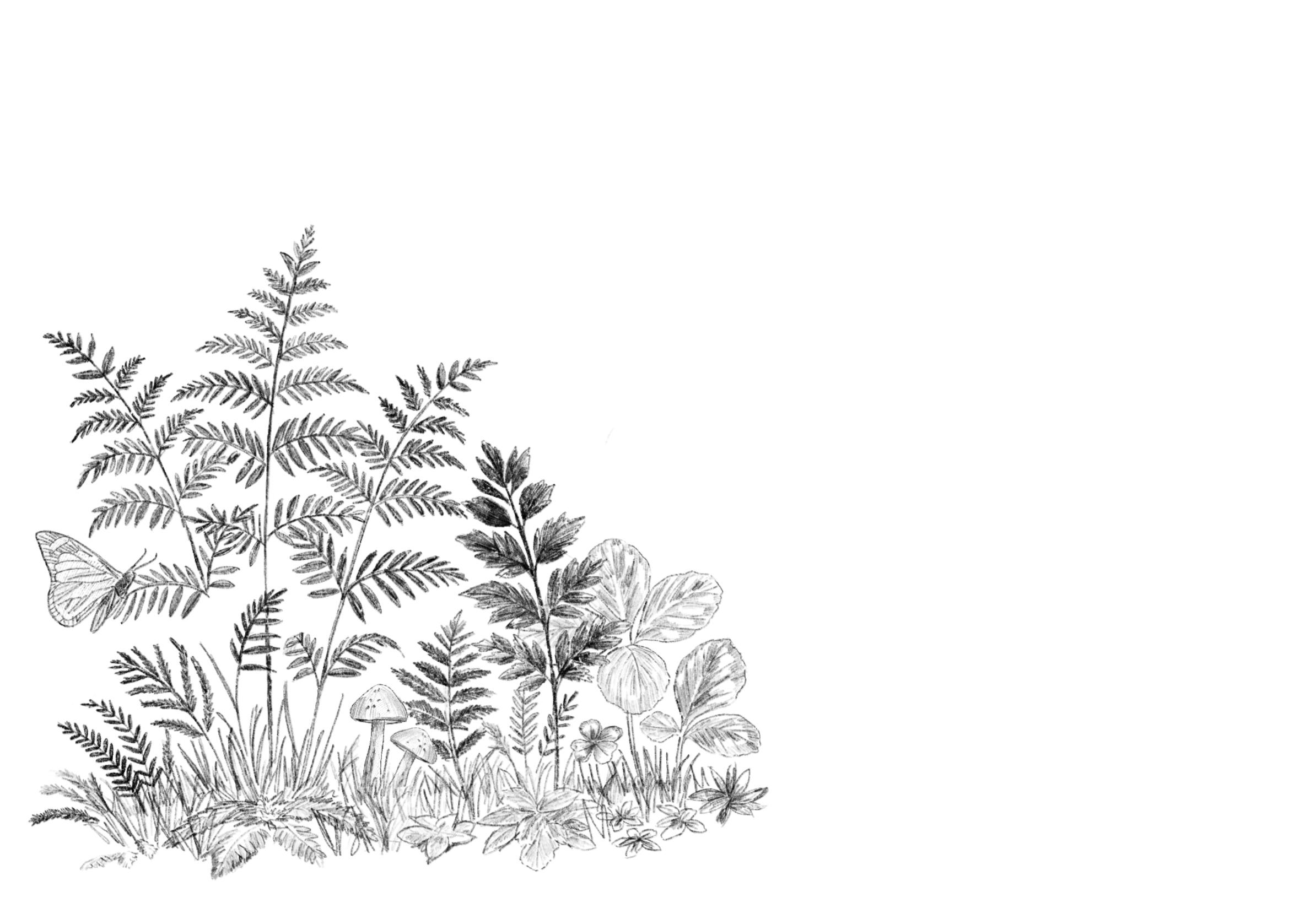
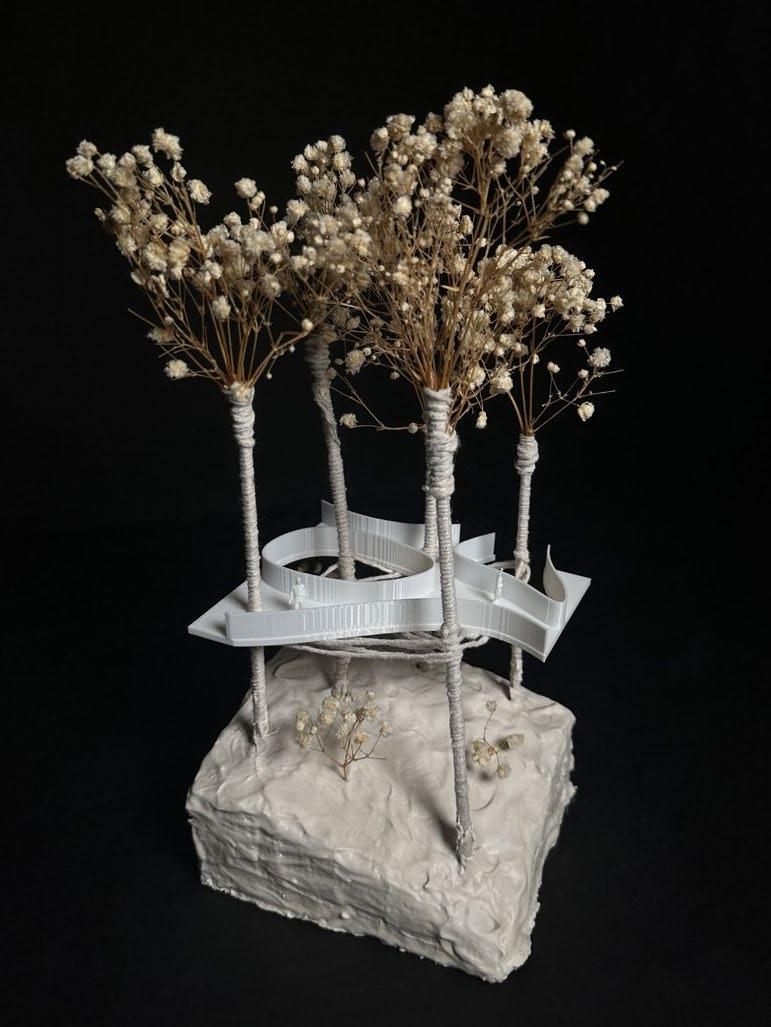
restoring Scotland’s rare temperate rainforest, this project proposes not a building but a walkway. Suspended in a lightweight web of rope between tree trunks, the structure is inspired by the forest’s lichen: intricate organisms like lace lichen and oak moss that grow suspended between branches.
The walkway avoids foundations, hovers and sways with the trees, and leaves the recovering forest floor undisturbed. At moments it dips to meet the earth; at others, it rises above the canopy, revealing a layered view of restoration and loss: rainforest returning, overgrazed hills, dark plantations.
There is no spectacle here, no signage or destination. The structure disappears into the forest, hosting moss, lichen, and ferns. It is a place to move quietly, observe slowly, and leave no trace. Over time, I hope the forest overtakes it, and what remains is simply a record of change.

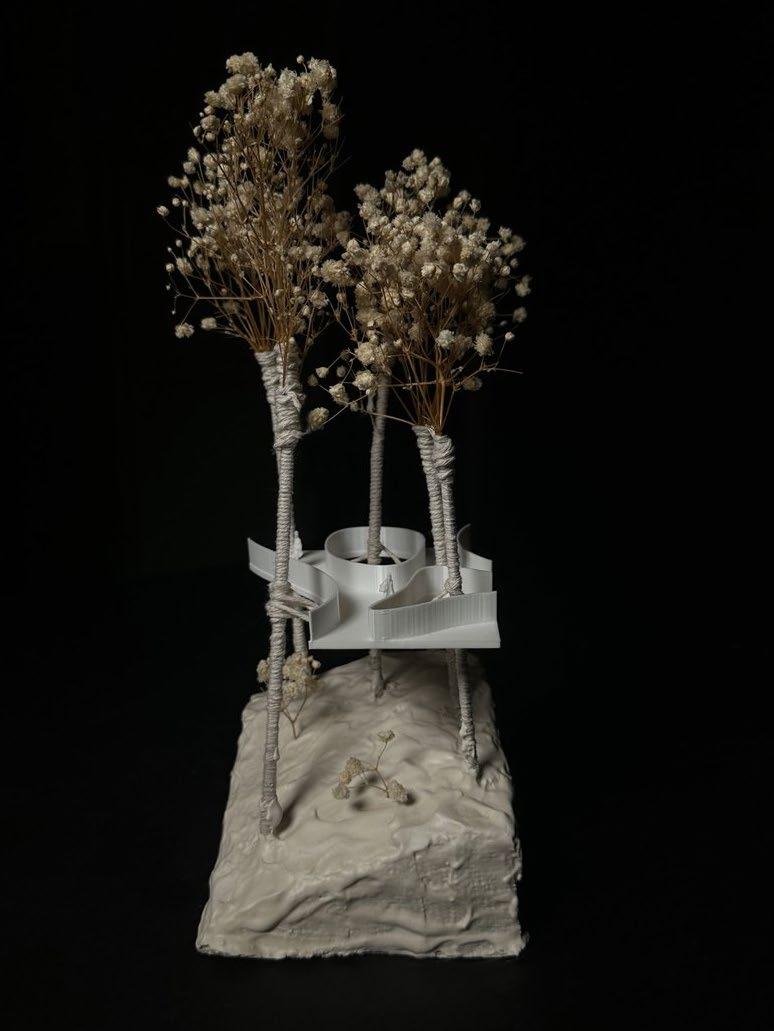

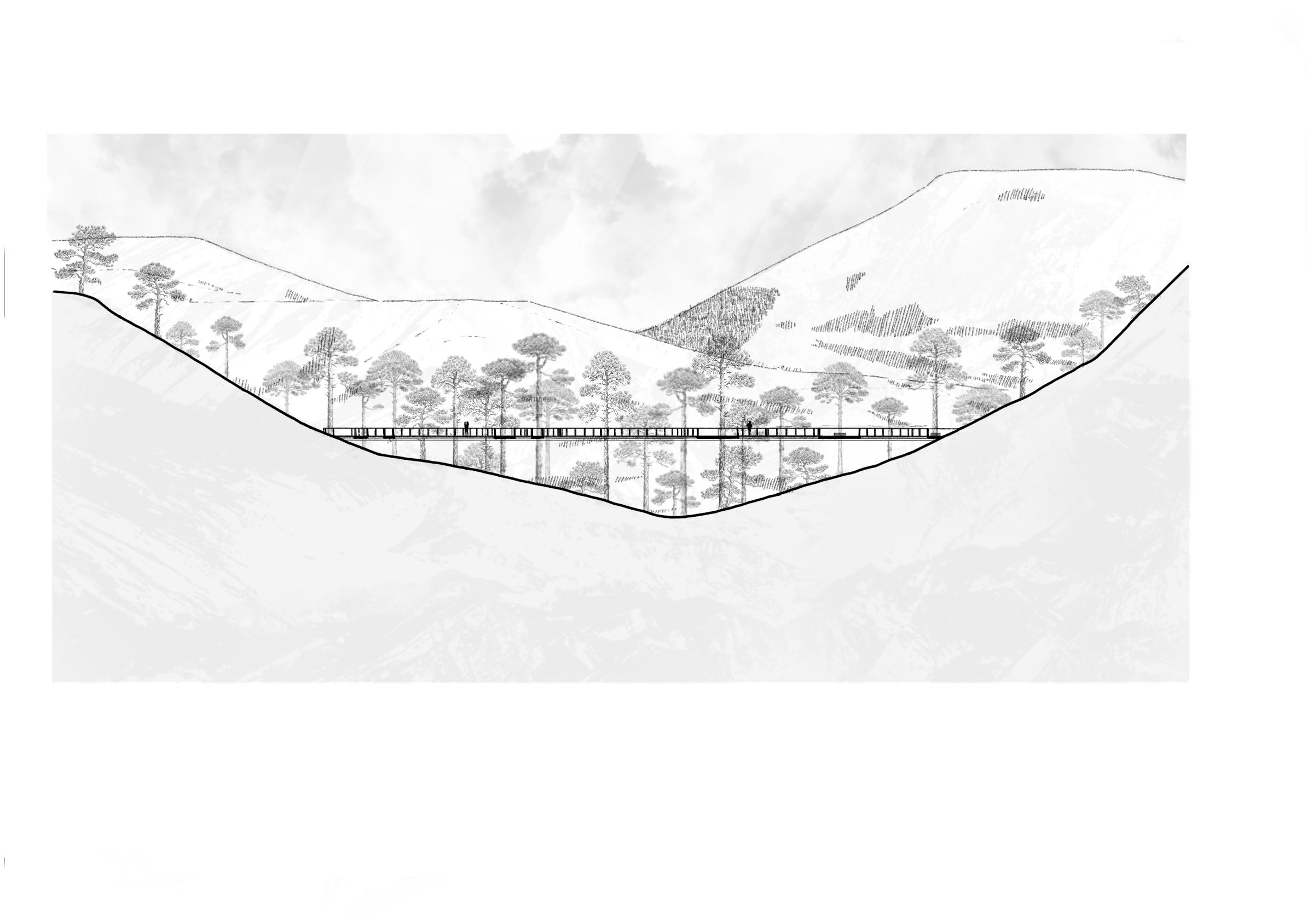
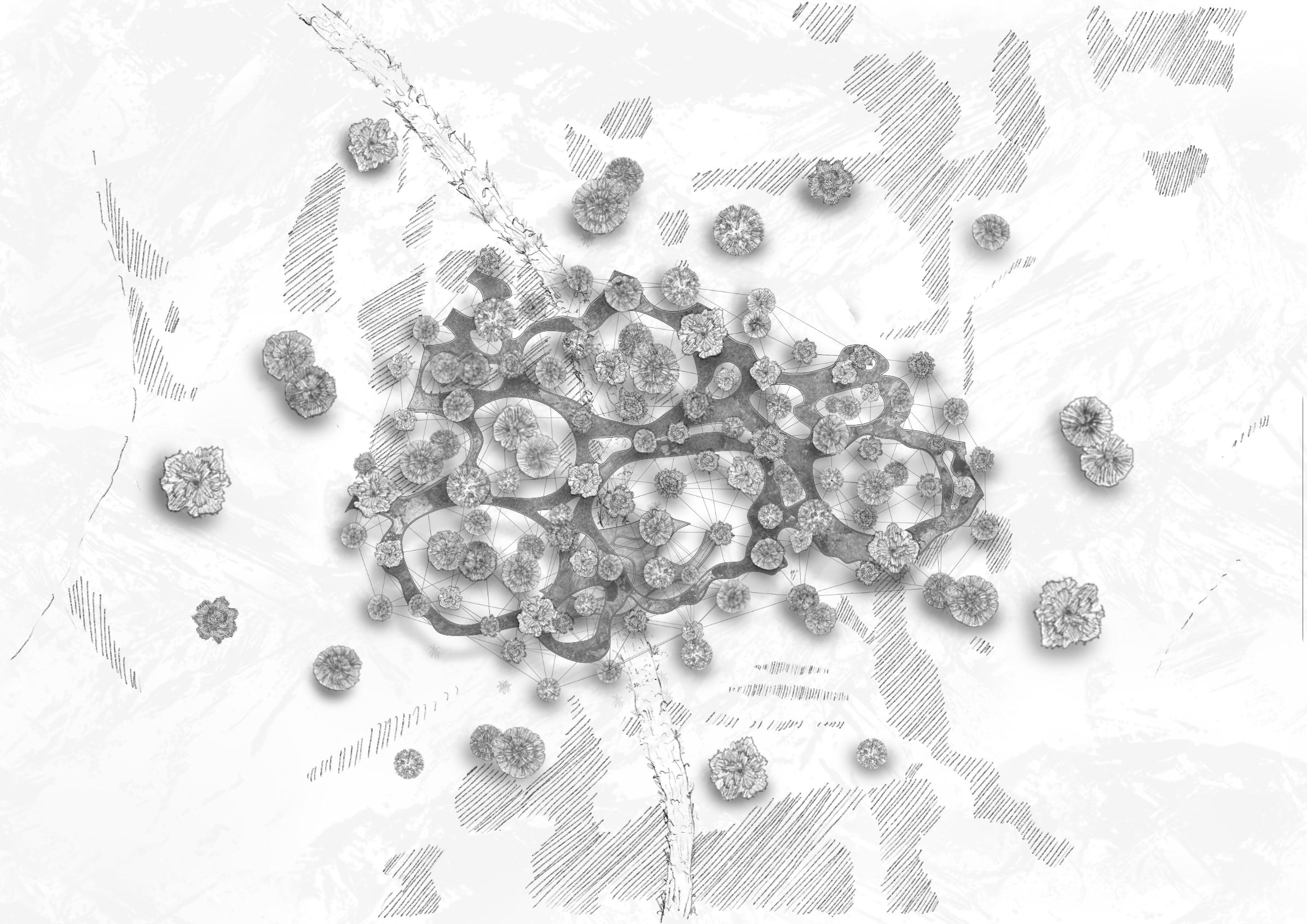
The journey of the wild Atlantic salmon is among the most intricate and remarkable on Earth. Born in small upland burns, they grow within freshwater rivers before embarking on a transatlantic pilgrimage, adapting to life in salt-water as they roam vast oceanic distances to feed. Guided by an extraordinary instinct, they return to the very streams of their birth to spawn - and to die.
This extraordinary life cycle, vital to the health of ecosystems across rivers, forests, and oceans, now hangs by a thread. As Sir David Attenborough warns, “Atlantic salmon could be extinct in our rivers within the next two decades.”
One of the greatest threats to the survival of the Atlantic salmon is not simply climate change, pollution, or aquaculture - it is our lack of awareness. In response, a series of pavilions is proposed along the middle reaches of the River Nevis, designed to foster a sensory and emotional connection to the salmon’s struggles.
BY TAM DUDLEY
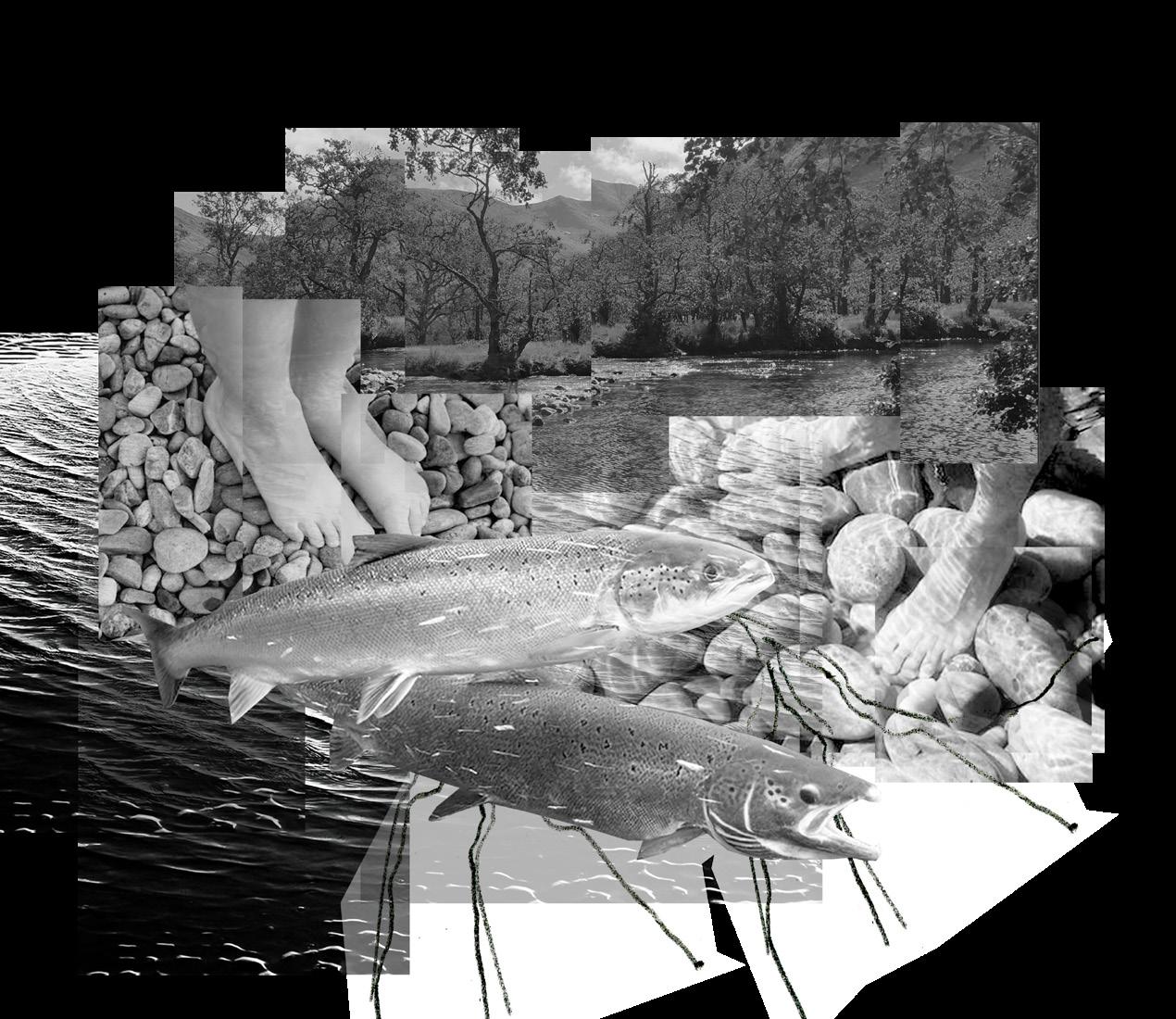


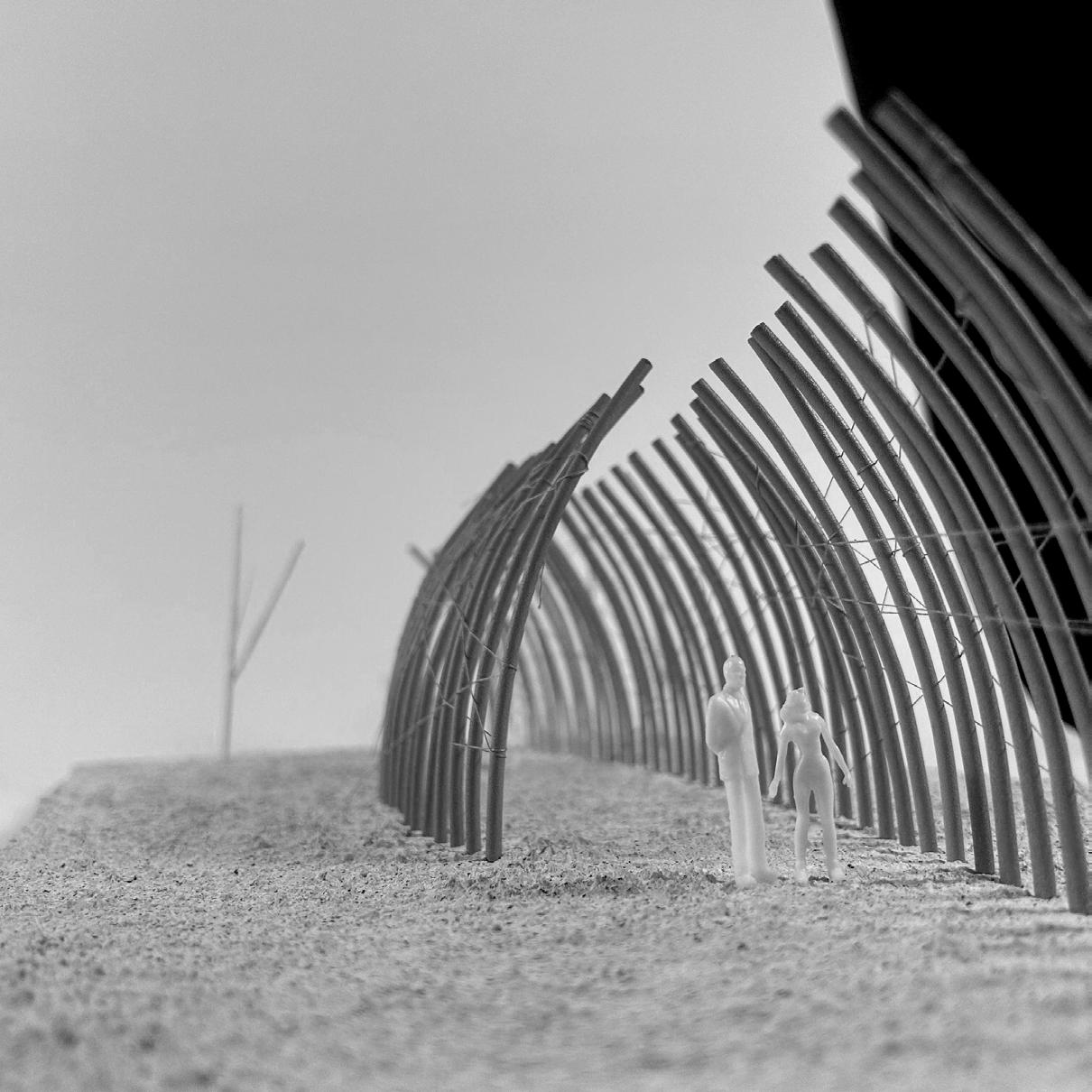
The journey begins as visitors cross the river to encounter the first pavilion: a corbelled cork structure, echoing the decayed form of a Scottish fort. Visitors are invited to remove their shoes and walk barefoot through the cold river water, immersing themselves physically and emotionally in the landscape. Towering walls, buckled and broken as if pushed from within, mirror the collapse of salmon populations - once strong and resilient, now structurally compromised. The cork’s acoustic properties muffle external sounds, drawing focus inward and intensifying the sensory experience.
From there, the path leads to an island where the central pavilion stands. A complex timber geometry, shaped like a salmon mid-leap, is wrapped in delicate, hand-

tied threads - referencing the traditional art of fly-tying. Individual fish motifs are woven through the interior, creating a layered artwork that echoes the rhythm of the salmon run. Over time, the threads are designed to decay and snap, leaving only the skeletal “ribs” of the structure - a haunting reminder of what may be lost. Information boards, quietly integrated into the landscape, offer space for reflection, explaining the ecological and cultural significance of the salmon. The journey concludes by passing once again through the water, returning visitors to the riverbank and onwards toward the shadow of Ben Nevis — carrying with them a deeper awareness of the salmon’s fragile fight for survival.

BY GRACE VALENTINE
The Kelp Archive revitalises Fort William’s historic seaweed industry, creating a space that honors the past while inspiring sustainable innovation. The design celebrates the once-thriving kelp soap and glass industries that flourished in the region from the 1750s to 1850s, reconnecting visitors with this forgotten chapter of West Highland history.
Drawing inspiration from artist Jasmine Linington’s work, the facility serves as both a production workshop and educational center. Here, Linington’s seaweedderived jewelry pieces are mass-produced, offering tourists meaningful souvenirs that embody Fort William’s unique cultural identity. These creations demonstrate seaweed’s remarkable versatility as an eco-friendly alternative to conventional plastics, promoting environmental consciousness through tangible, beautiful objects.
The building’s distinctive exterior subtly echoes the flowing, organic forms of the local seaweed, creating an immediate visual connection to its purpose. The innovative double-layered glass facade houses the main circulation pathways and staircase, serving multiple functions: it maximizes usable interior space, immerses visitors in panoramic views of Fort William’s dramatic landscape, and enhances energy efficiency through passive temperature regulation.
As visitors move through the structure, they experience a carefully choreographed journey that combines educational exhibits on seaweed’s historical significance with hands-on demonstrations of contemporary applications. The space functions as both monument and workshop, inviting guests to not only learn about traditional seaweed industries but also participate in creating sustainable products.
By bridging historical traditions with modern sustainability practices, this building transforms Fort William’s seaweed legacy from a historical footnote into a living, evolving tradition. It demonstrates how thoughtful architectural design can honor cultural heritage while addressing contemporary environmental challenges, creating a landmark that serves as both a celebration of local identity and a beacon for sustainable innovation.
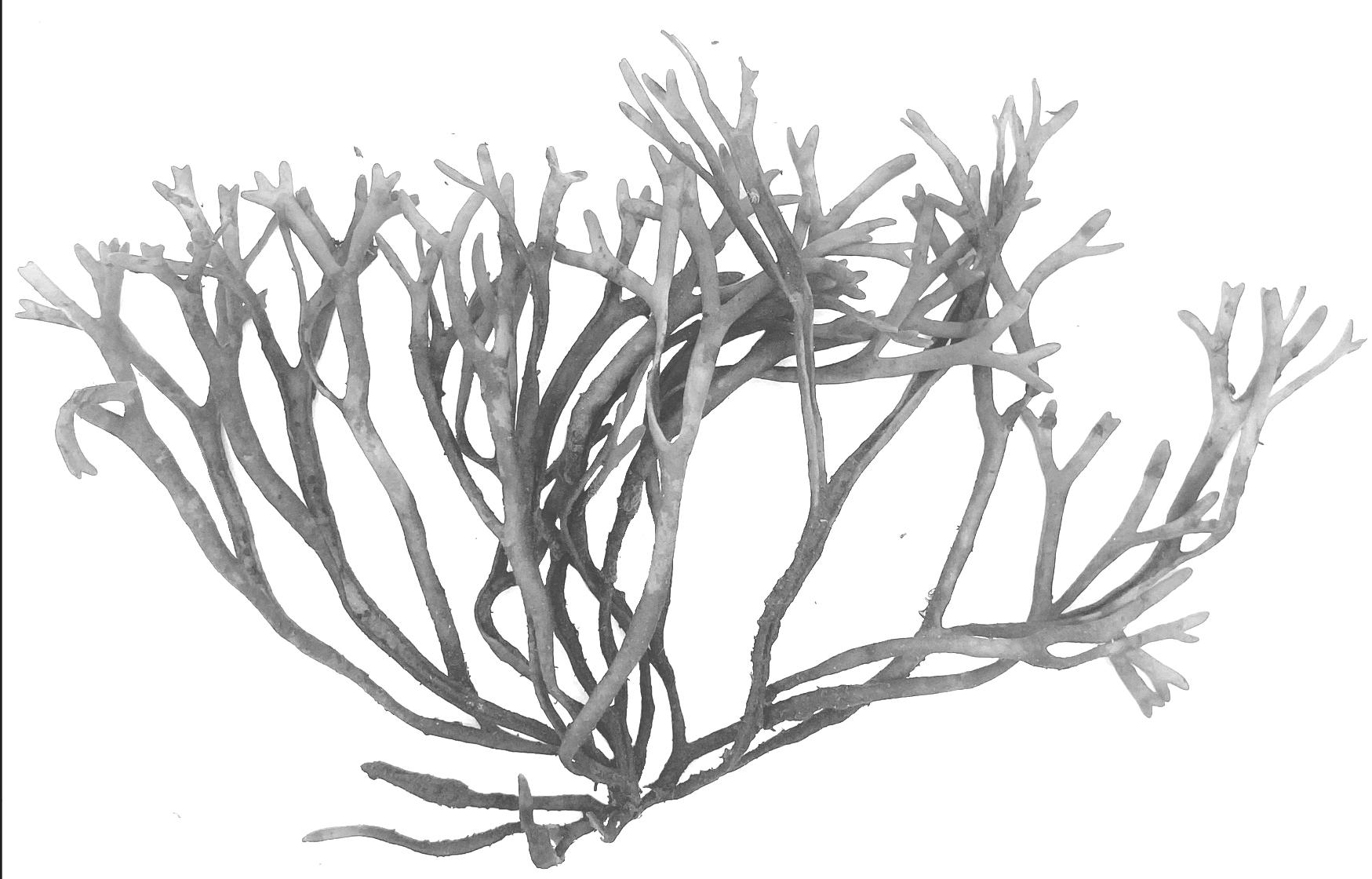

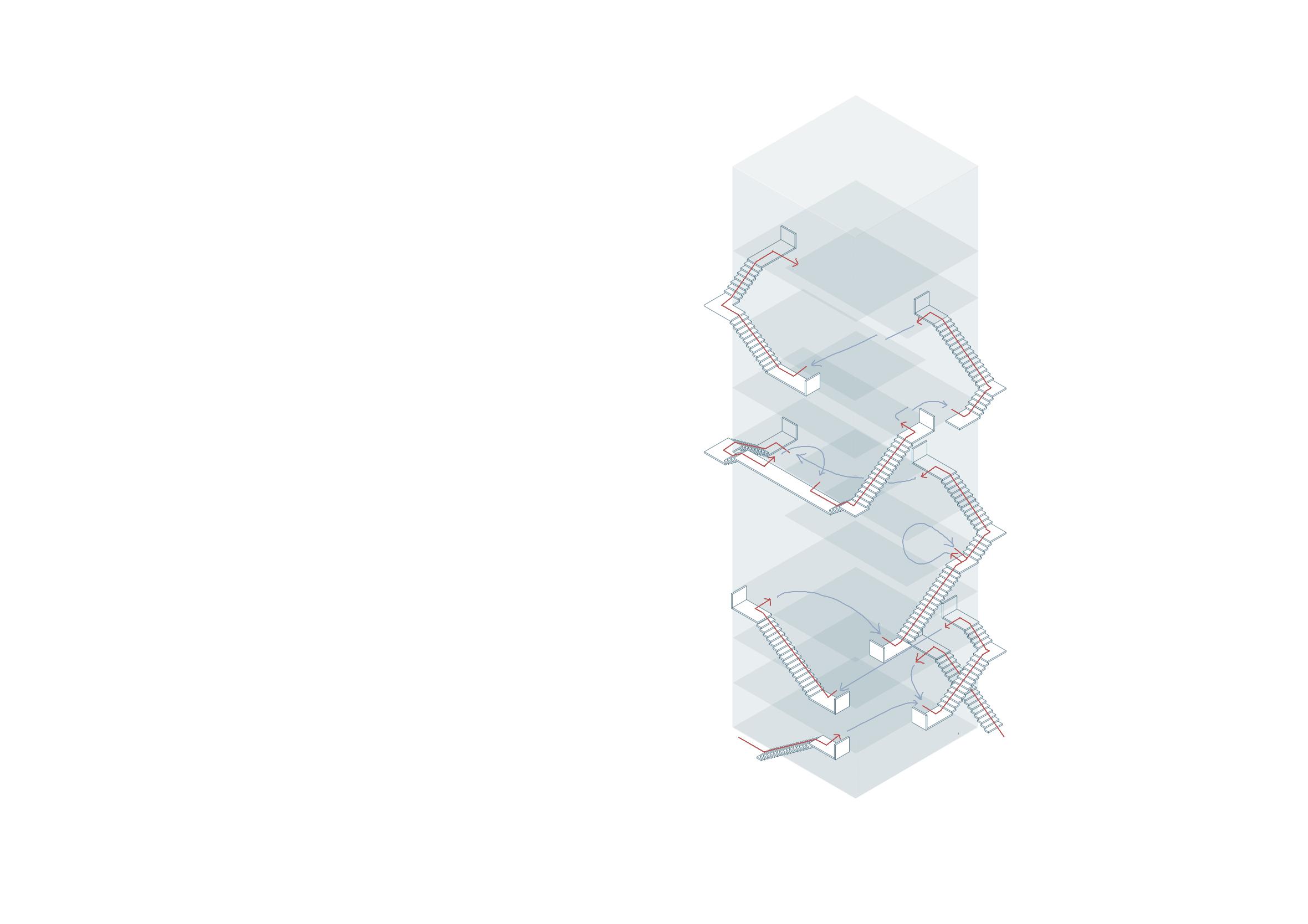
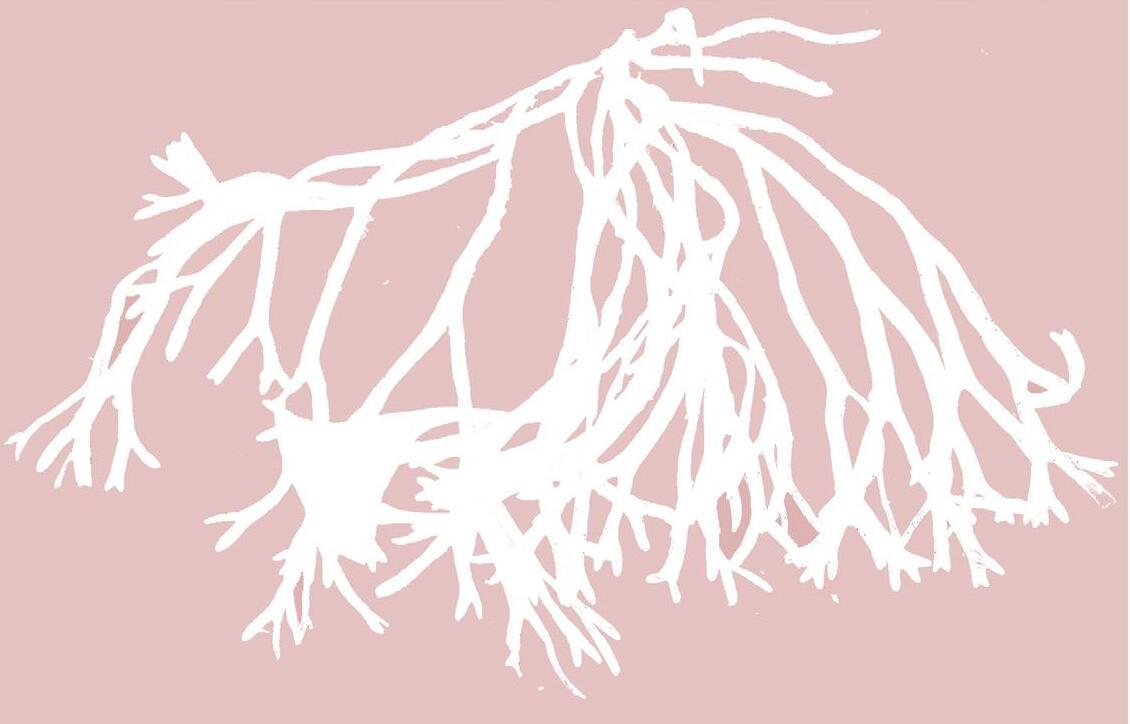
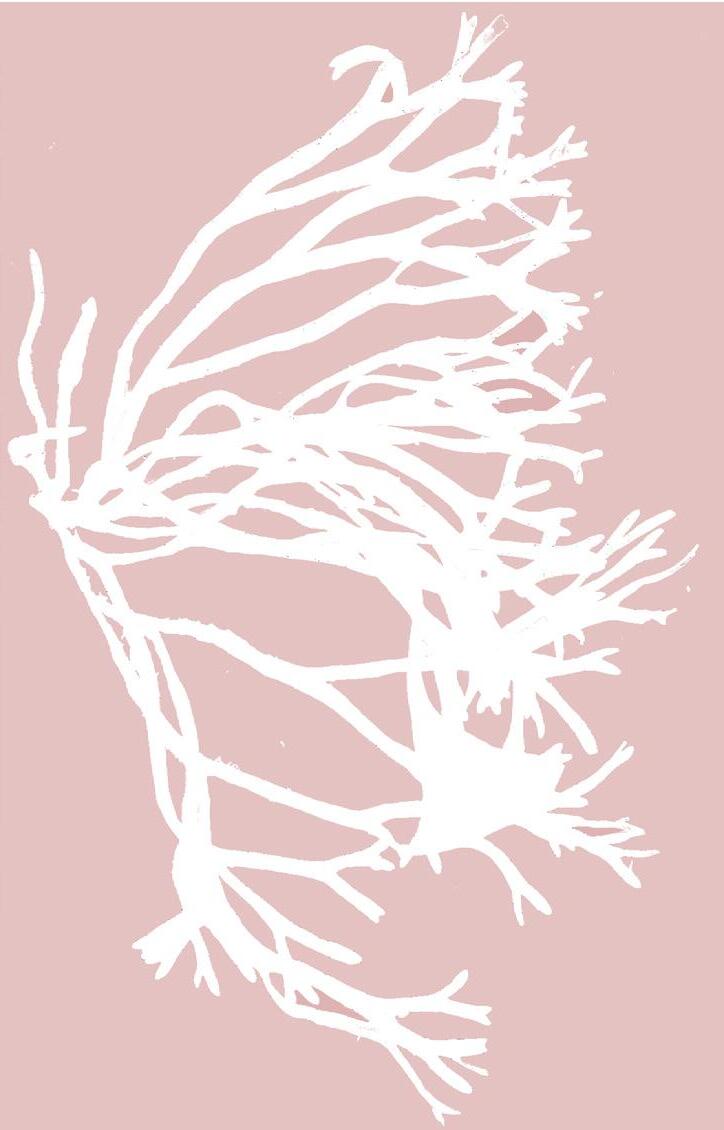
BY AMBER THOMPSON
The Scottish Highlands are the most remote and tranquil place in the UK, and thousands of tourists flock to see their beauty annually. The Highland Sky Research facility is worth visiting, providing beautiful views of the remote area of Meall Buidhe.
This astronomy and meteorology research facility provides somewhere for space enthusiasts in the UK to come, stay, research and learn.
Split into 3 buildings, the facility contains a research/ observatory dome, living quarters and a museum/ visitor centre, all of which have dome rooves with the capacity for panoramic views for stargazing. Perched on top of a Munro, this observatory provides unobstructed sky views in one of the darkest sky sites in the UK.
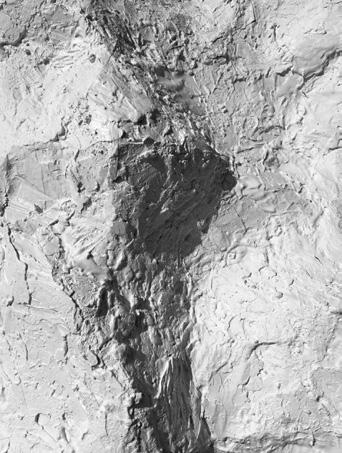
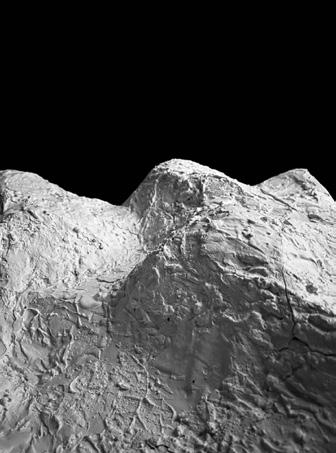
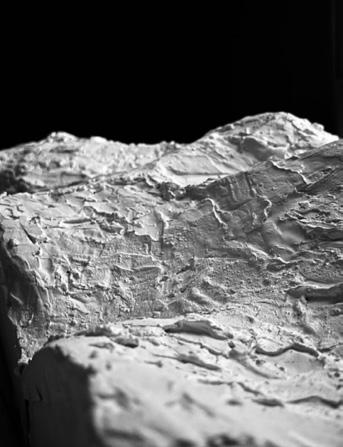
These buildings are built using timber frame structures, hemp wool insulation, repurposed timberclad panelling, and double-glazed windows to ensure a strong, airtight, and efficient building. They are also built for disassembly, ensuring that at the end of this facilities life, he materials can be repurposed in hopes of keeping embodied carbon as limited as possible.
This site is designed to be self sufficient, with its own water tank and rain water collection system for plumbing, and for electricity, there are many wind turbines placed around the site, to utilise the strong altitude winds to generate power.
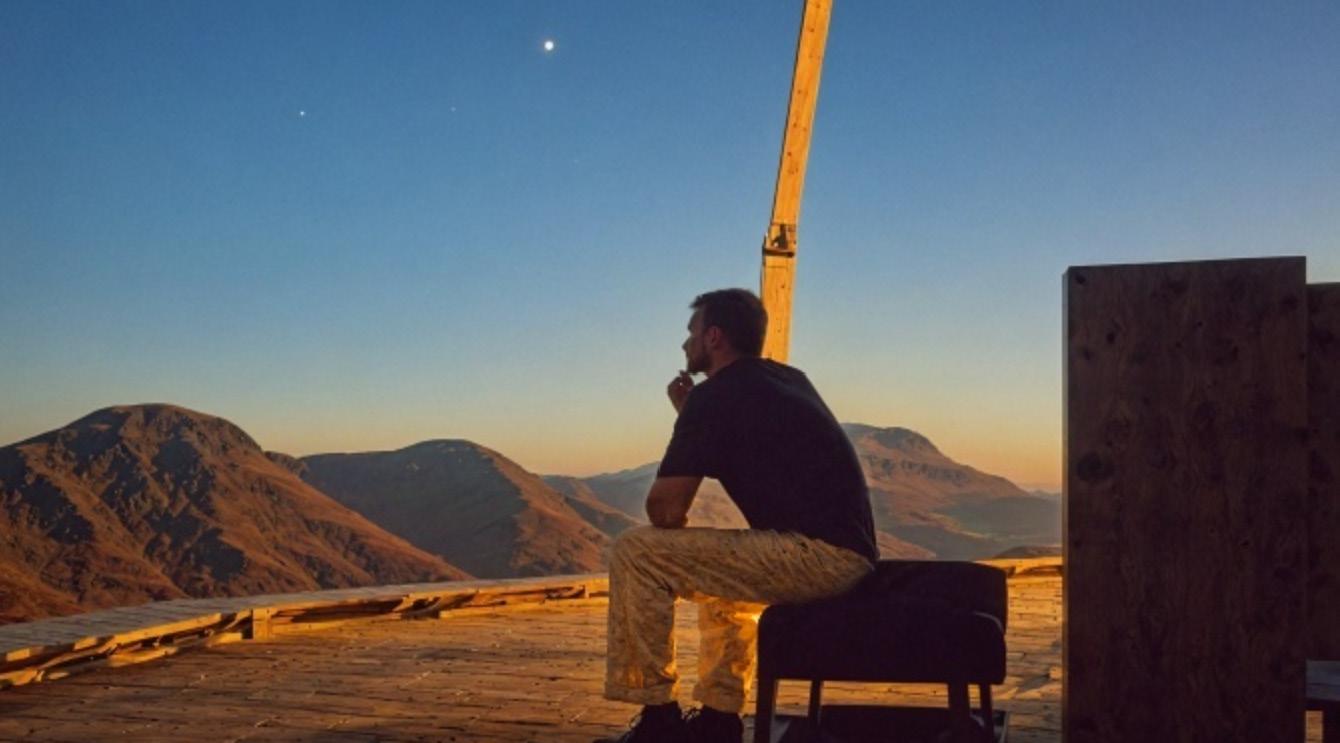
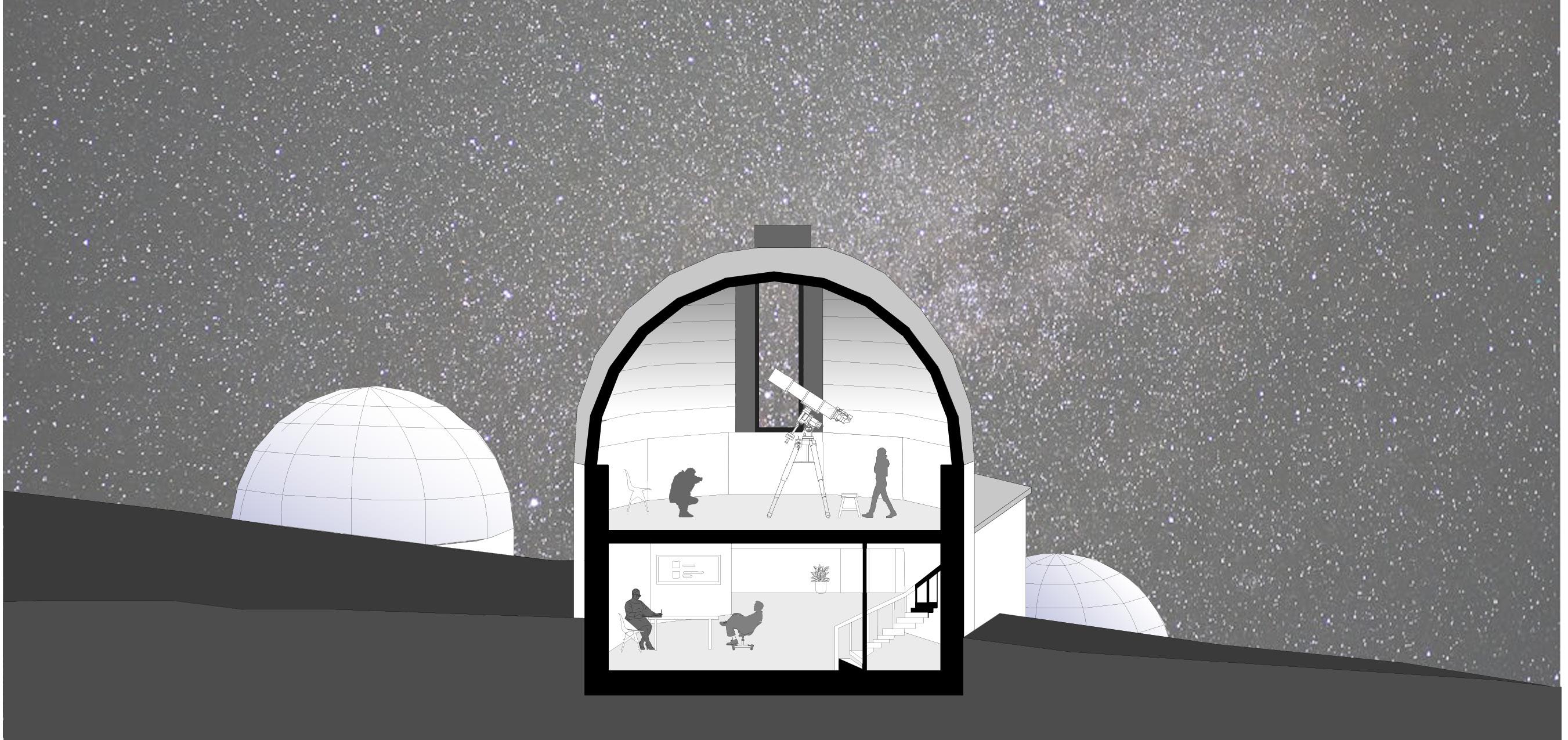
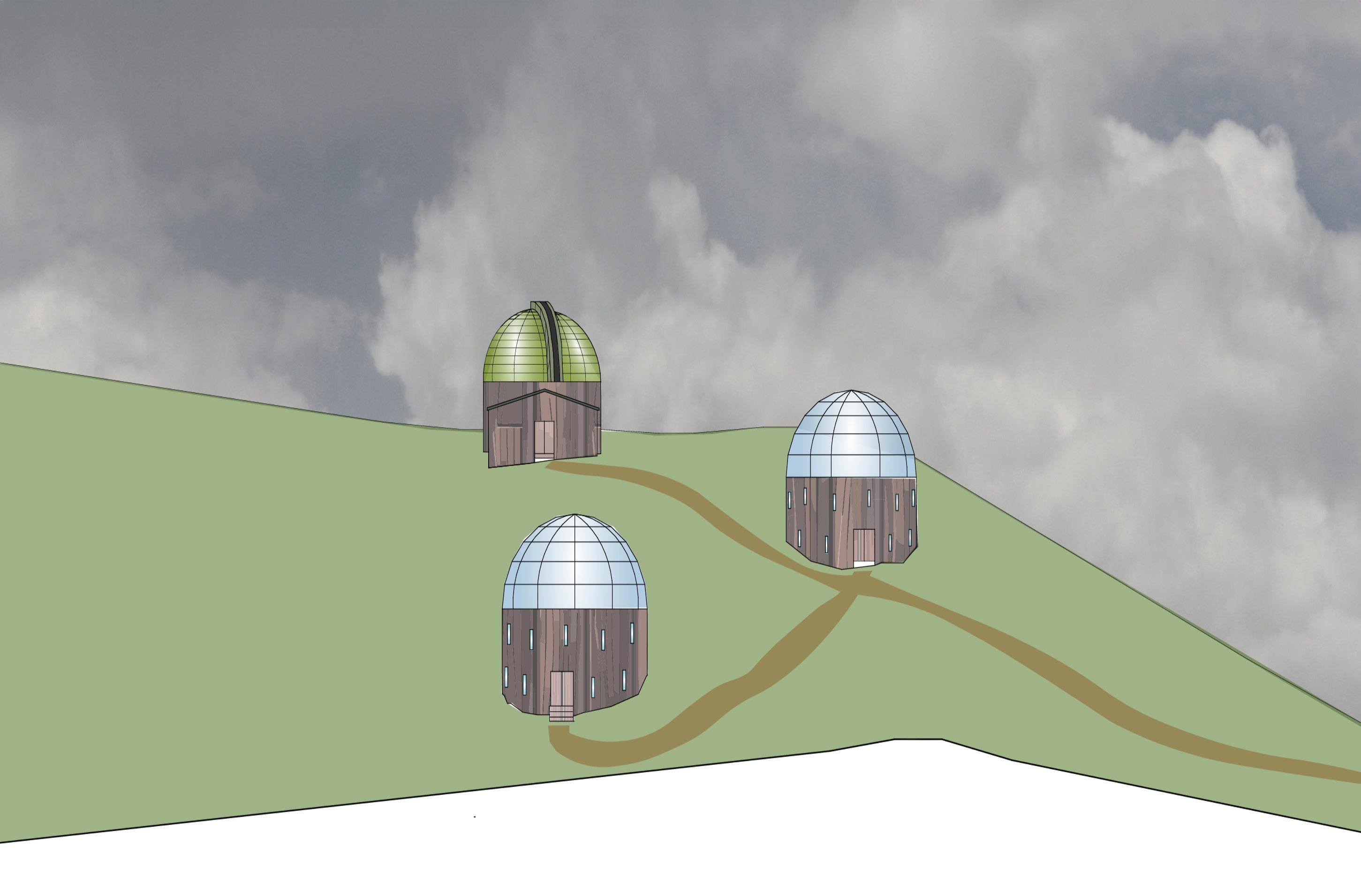
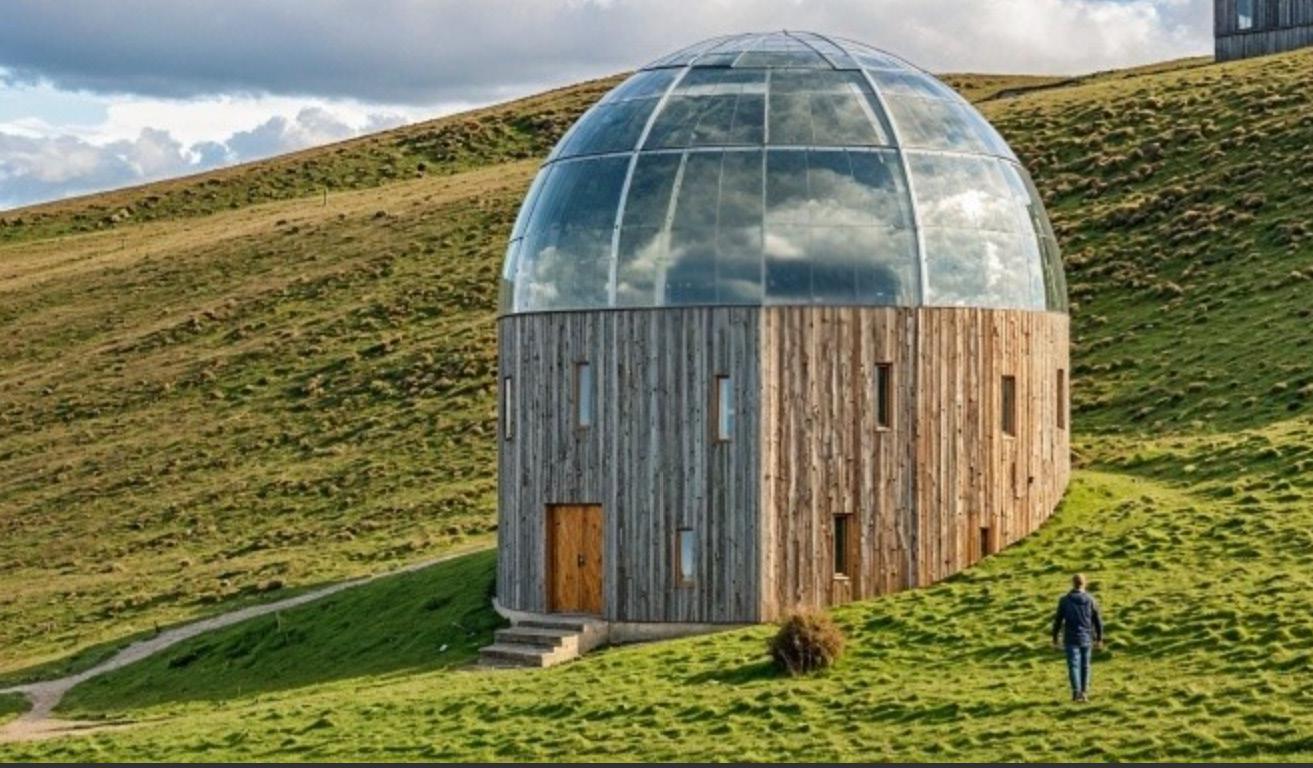
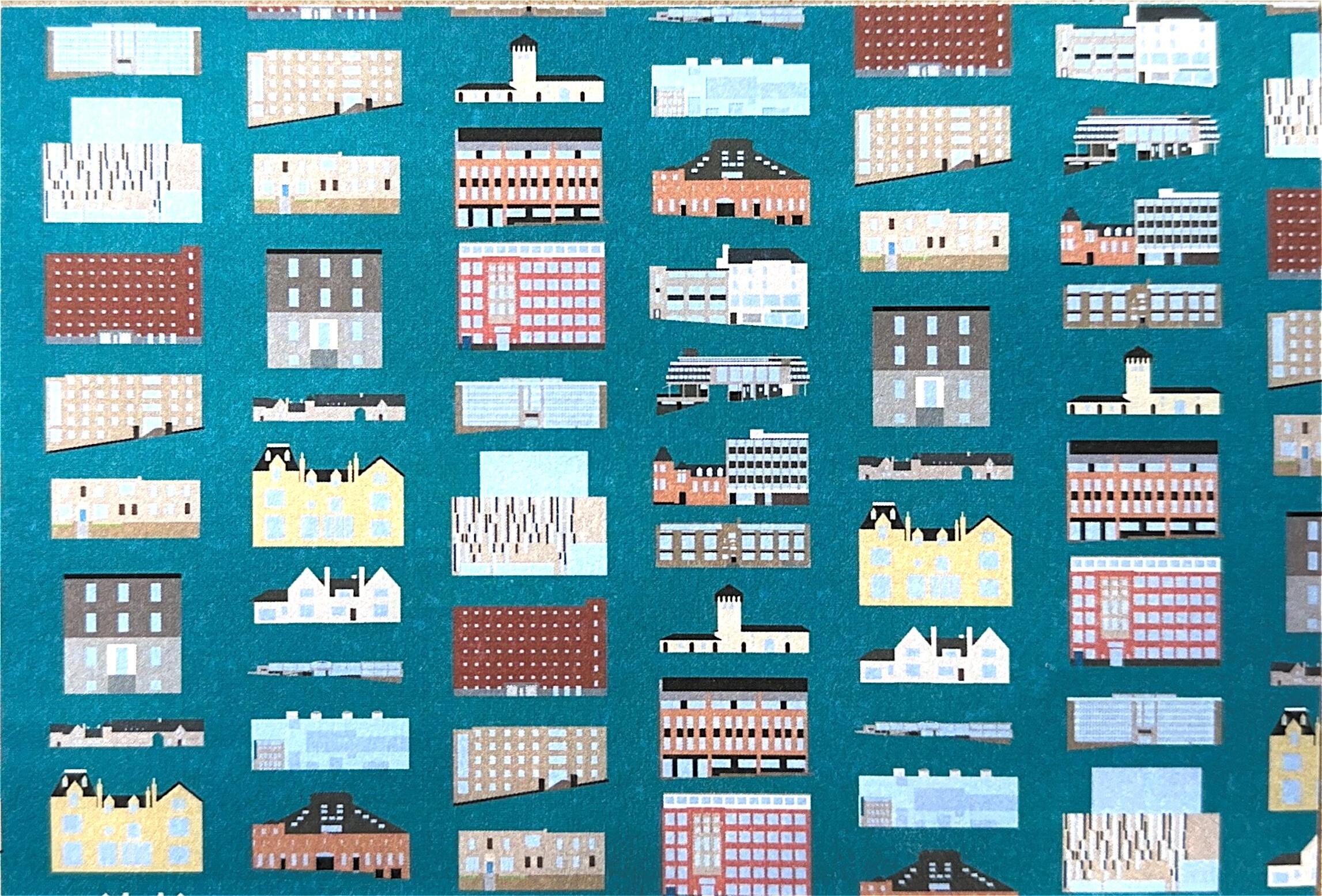
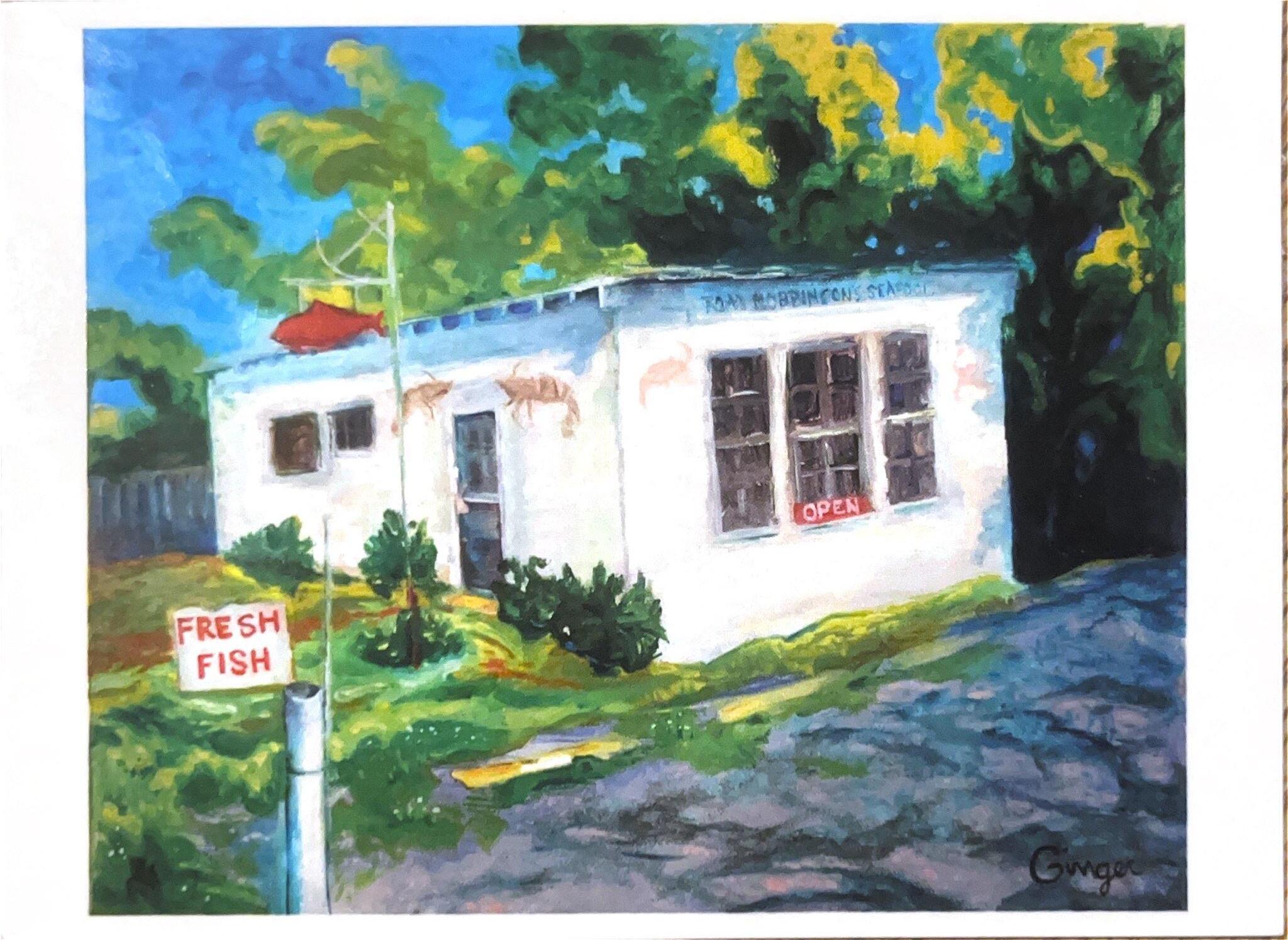

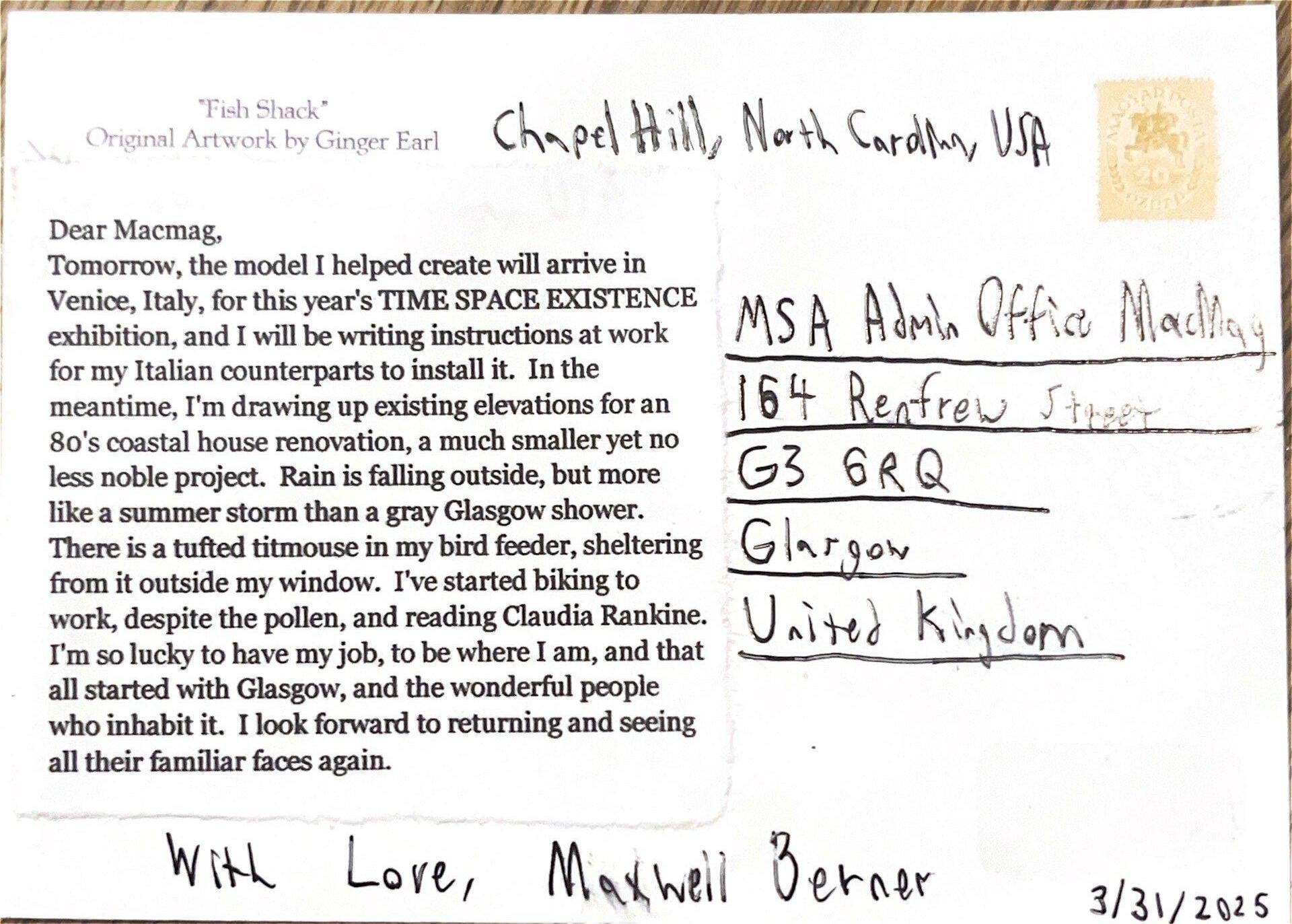
We sat down with Grace Choi, director of Grace Choi Architecture, Chair of RIBA NorthEast, alumni of The Mackintosh School of Architecture and previous MacMag editor. Since founding her own practice, Grace has been leading the conversation of EDI (Equity, Diversity, Inclusion), speaking publicly about her lived experience as a woman, mother and person of South Korean heritage and amplifying the stories of others through co-editing recent publication ‘Inclusion Emergency’. Grace’s professional experience spans across international and medium, design-led practices to founding her own firm, with focus on community and peoplecentric design.
What led you to leave traditional practice and set up Grace Choi Architecture?
After 2006, I had my first child and was leading some brilliant, award-winning projects but also found a real conflict of personal responsibilities. I was volunteering for a homeless charity where someone once turned to me and said ‘if you’re an award-winning architect, why are you not making a difference in our lives?’ I felt as an architect I could do more for communities who needed exemplary architecture. This triggered me to set up practice solo. But it was also a reaction to the frustrations of traditional practice at the time.
After six months of statutory maternity leave, Grace returned to work, feeling under pressure to work full-time. Grace was at the height of her career, winning national awards, but juggling a stressful workload, burdened by pressure to prove herself and paying for costly childcare while being absent in the start of her child’s life was an unsustainable imbalance. Grace was facing an issue which many women experience across all industries, known as ‘the motherhood penalty’.


After I had children, I recognised in myself that I wanted nothing more than to practice architecture. I was no less skilled, no less able. But flexibility wasn’t encouraged and the Equality Act 2010 had only just come into place, so there was so there was little understanding or literacy of systemic bias and discrimination. Setting up separately gave me agency to explore, do more meaningful work and prove it could be done differently.
And what led you to publicly speak about EDI within the architecture industry and publish Inclusion Emergency?
There was quite a journey to the point of publishing a book. About 5 or 6 years ago I was elected for an ED&I role for RIBA North-East. I quickly realised I couldn’t bring about any sense of change on my own and started a campaign group called ‘Change the Record’.
‘Change the Record’ was a campaign group, asking individuals to pledge to ‘create, challenge, support, call out and promote’, raising awareness on the industry issues of EDI. The group dialogue moved online and Grace later founded these sessions as the ‘JEDI Talks’.
There was a sense of collective and the ability to talk about issues no one else would talk about, but because it was online, it was all just in the ether. More recently,
Hannah Durham, the Co-editor of Inclusion Emergency, suggested to work on a book about diversity in architecture, so we became a double act. The book became a way of bottling what I had began 5 or 6 years ago.
How has running the JEDI talks, and hearing so many stories of experience affected the way you design?
The work of inclusion has been quite transformative, it has impacted our practice in so many ways. I can’t design in a more inclusive way without learning and understanding people’s differences. Hearing people talk about their own trauma, about what it’s like to work in an environment that doesnt acknowledge or make space for you gave me sensitivity, to slow down and really listen and look out for certain signs. It’s been invaluable, there’s this additional level of care and value that I attribute to what I do, that maybe I didn’t have before.
How do you create an inclusive working environment in your own practice?
From the outset I’ve always practised flexibility, we’re not always in the same space or working at the same time so there’s a high level of trust in how we work. And I think I have a sensitivity to how people work best, language plays a huge role in that. In university, the crit system could be quite combative, so my language has very much evolved, I won’t say something that is going to disempower another person because a lot every day is also dealing with eachother.
At Grace Choi Architecture, inclusivity is practised through open communication channels and by creating space for feedback in a way which is non-damaging to individuals.
Even though the practice is small, we regularly reflect on our own systems, processes, carry out project postoccupancy evaluations and create toolkits to improve our community consultations. We welcome iteration, listening and change for the better in everything.
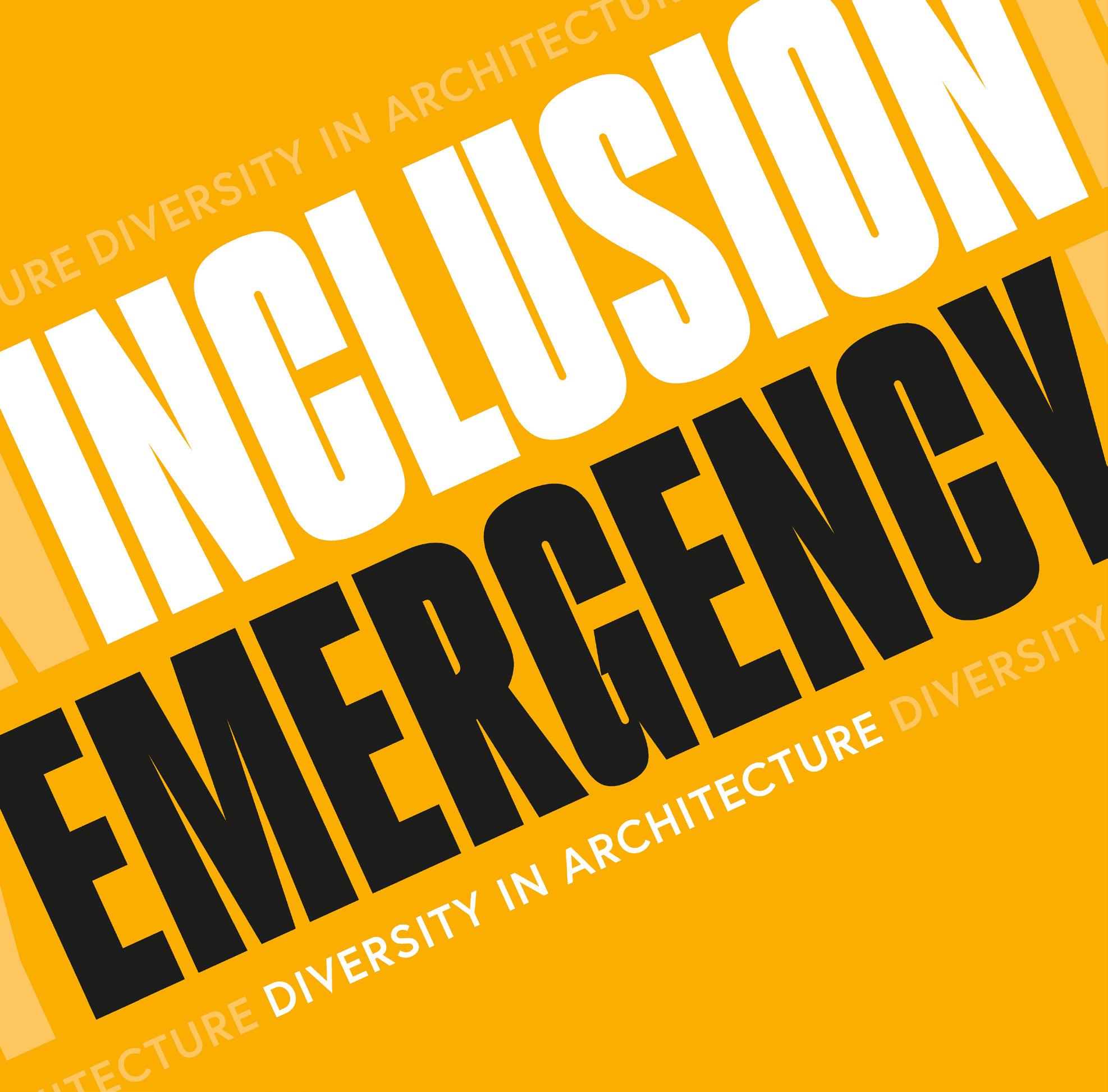
How can someone in a non-inclusive workplace environment advocate for themselves?
It’s really important to grow your support network, ask your directors for a workplace mentor so then hopefully you will have a trusted person that you can have conversations in safety with. If that doesn’t exist for you, find something outside of practice, whether that’s a collective of other students or young architects, there are loads of organisations up and down the country. If there isn’t... make your own! That’s what I did and look what happened.
Groups such as Future Architects Front are active in supporting young architects and RIBA-NE also hosts the Young Architectural Practitioners Forum.
And something I wish I had known in my younger years is that no individual grows in isolation of other people. So, value your own insights, the impact you can have up the way, in terms of reverse mentoring, is valuable for your practice as well. Cross cultivation is absolutely critical for cultural, generational and practice development. And you can advocate for others through acts of microaffirmations. It’s recognising when someone might need encouraging, supporting, getting deserved recognition in front of others.
How do you imagine inclusivity within architectural practice will evolve over the coming years?
I think it is already evolving, I would never have had these sorts of conversations ten years ago. I think cultural and generational change is going to rapidly impact architecture. Mainly because we’re at a point of so much change, in terms of technology, regulatory reform and awareness of equity. We should be leaning on a younger generation to help further evolve this.
This year’s MacMag is centred around legacy, what kind of legacy do you feel you have left so far?
I think legacy depends on what your values are. In the architectural world, historically it might have been defined by bricks and mortar, by leaving a landmark building, something with a permanent footprint. But there is potential for something even longer lasting if we think beyond this.
A quote I came across by Peter Strople says ‘Legacy is not leaving something behind for other people. It’s leaving something behind in other people.’
I suppose my legacy is actually not about me, my work in inclusion is about doing something together, changing culture, behaviour and structural systems – things that are ultimately underlying behind the architecture that we do. It is change in a behavioural sense, in ‘practise’ rather than ‘practice’.
‘No individual grows in isolation of other people. So, value your own insights, the impact you can have up the way, in terms of reverse mentoring... Cross cultivation is absolutely critical for cultural, generational and practice development.’
Stage Leader: Kirsty Lees
Co-Pilot: Andy Summers
Stage 4’s investigations are grounded in the city of Glasgow.
Overlaid on its distinctive topography, Glasgow’s grid structure provides an organised spatial framework that inherently supports varied architectural and social programs. In the 21st century, there is an opportunity to reorient this grid more explicitly toward the common good and broader public benefit.
Our studio theme, Living in Agreement, reflects the fundamental characteristic of any city - the coming together of people. It requires a recognition that cities are places of diverse lived experiences, encompassing freedom, privilege, and opportunity, as well as oppression, inequity, and injustice. The ability of humans to intelligently organise ourselves, as a society, is one of our greatest collective assets. How we use this intelligence today will inform the terms of our agreement with a just and sustainable future and was explored through 2 key projects.
Situated in Tradeston’s shattered urban landscape, students investigated how historical housing policies have shaped the city and explored how new housing models might address diverse demographics and evolving living needs. Working in groups, students defined a Manifesto of 3 shared priorities for Tradeston and set guiding design principles for their implementation across the 9-block grid. These were subsequently tested on a specific block, culminating in an individual design proposal.
Students were asked to consider a public institute for one of three city organizations to take advantage of the visibility and accessibility provided by a city-centre location to enhance their creative and social impact. Students framed and defined an architectural position and specific program for their Institute and consequently explored how its volumetric arrangement, aesthetic character, desired ambience and anticipated experience might encapsulate the ambitions of their client.
Exploring the challenges and opportunities of contemporary architectural practice together, and in dialogue with the urban context of Glasgow, equips students with the tools for reading a city, and an understanding of the value judgements necessary to support creative, sustainable, design proposals, laying the foundation for further exploration of the European city in Stage 5.
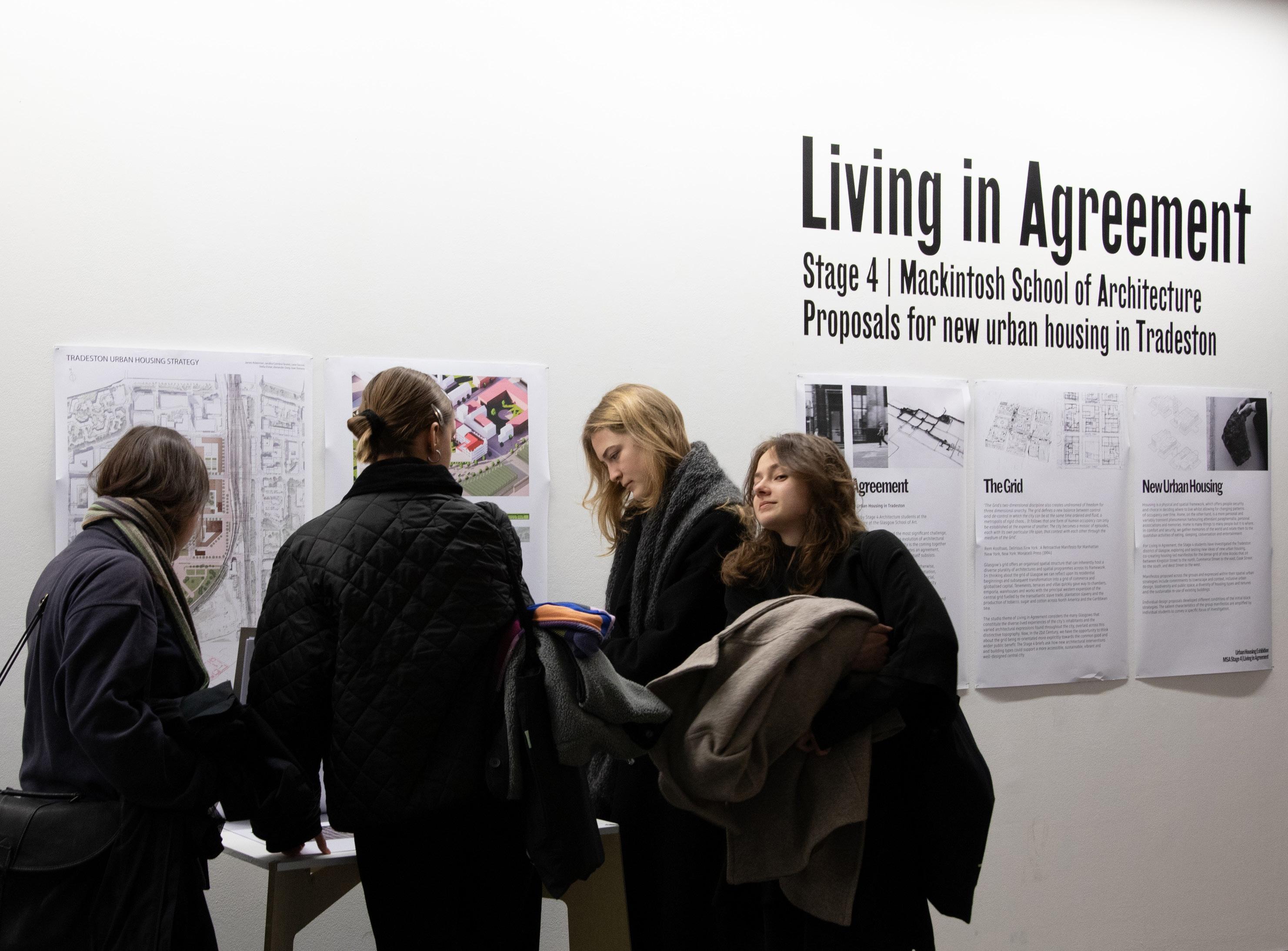
Advice to students from Stage 4 Leader, Kirsty Lees -
“In first year, I was advised to ‘paint my plans’ but it wasn’t until the second semester of fifth year that I truly understood what that meant— that I should express my ideas through mediums I enjoyed and was good at, rather than conforming to how others worked. Embracing creativity in a way that felt natural to me made all the difference. Don’t underestimate the importance of finding joy in the process (or what your first-year tutor is saying to you)!”
Courtyard Echoes
Tradeston Polyomino Housing Experiement
Urban Housing Project: The Filament
A Resilient Framework for Tradeston Against the Grain
GBPT Treasuries
Off to the Pictures
Film City Glasgow
Ghost Elements
GBPT Institute
GBPT City Institution
Building Fabrics
by by by by by by by by by by by by
Alba Martinez
Jake Stewart
James Henry Telfer
Donnie Reid
Donnie Reid
Charlotte Brooks
Innes Dunlop
Iris Tudor
Ethan Phillips
Daniil Solomou
Harrison Cameron-Barr
Kirsten McDove
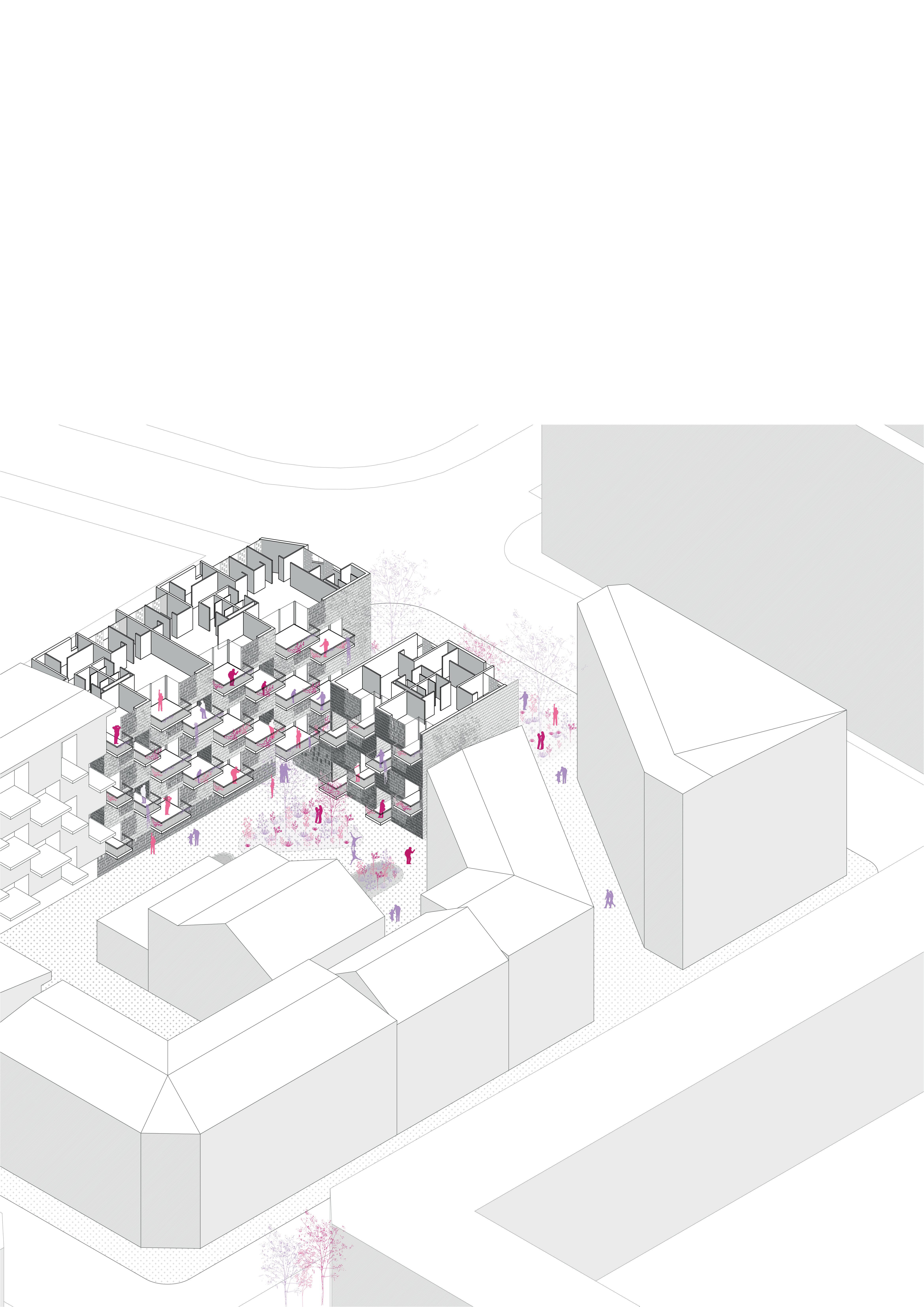

BY JAKE STEWART
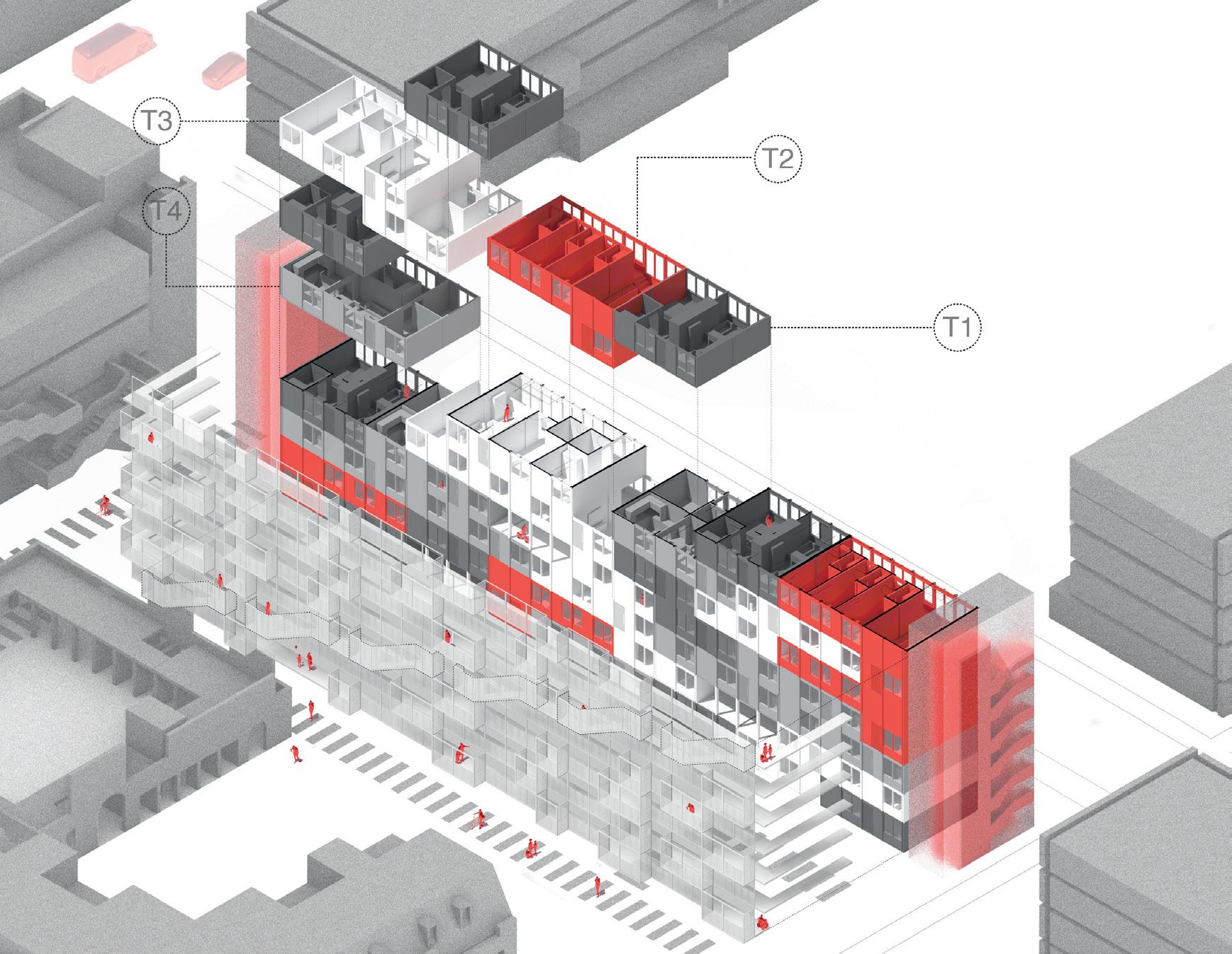
Polyominoes are the geometric theories behind most puzzle systems. Here, the principle is used to systemise a modular linear housing morphology. SANAA Architects Gifu Kitagata Apartment building was the driving precedent behind the project acting as a framework to test these theories. The building is layered in its residential typology, interconnecting the apartment types in a puzzle-like fashion.
The system strives for social cohesion of Tradeston’s eclectic population, occupants vary the typology within the modular envelope, a collective of differing people uniquely accommodated for in a shared structure. Each variation of the building leading towards the city may vary in scale, typology percentages, organisational strategy, public amenity gaps, and circulation bays. The building is to act as a model for which the occupants have a say in its realised form.
Some modules (rooms) leak into multiple levels stretching between floors, each circulation path acting as the semi public realm leading out into the city (street). A journey from street to room, a middle semi public space promotes a destination rather than a segway to privacy, the residents are encouraged to loiter in the space rather than usher home bound.
The experiment considers the occupants as the pieces and the building the finished puzzle, the end picture is up to interpretation, something residential architecture can often lack.
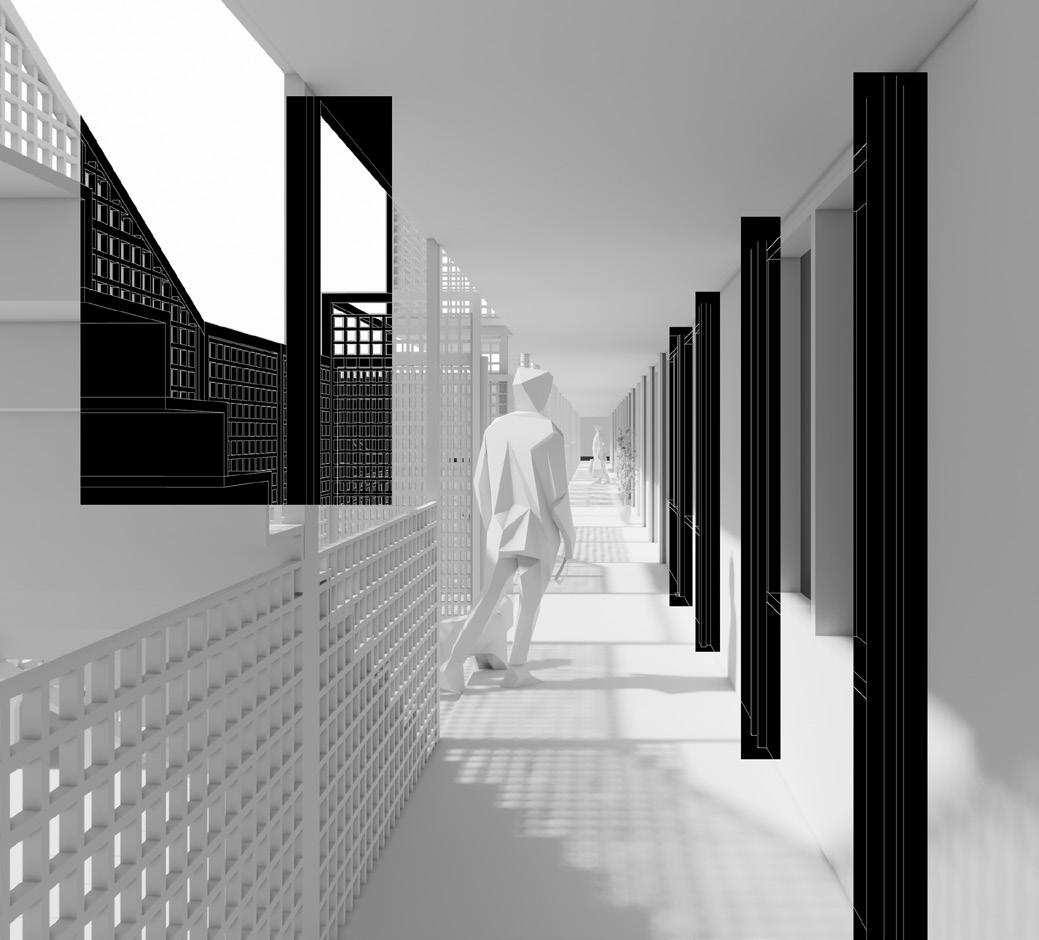
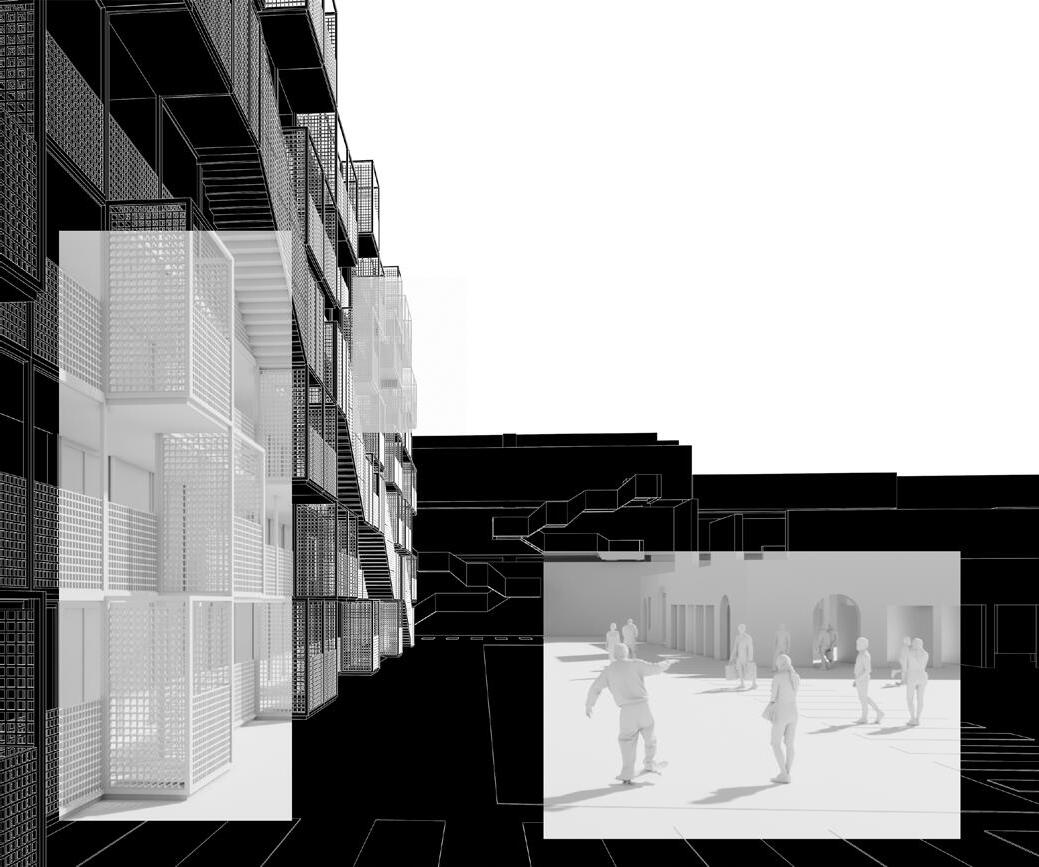



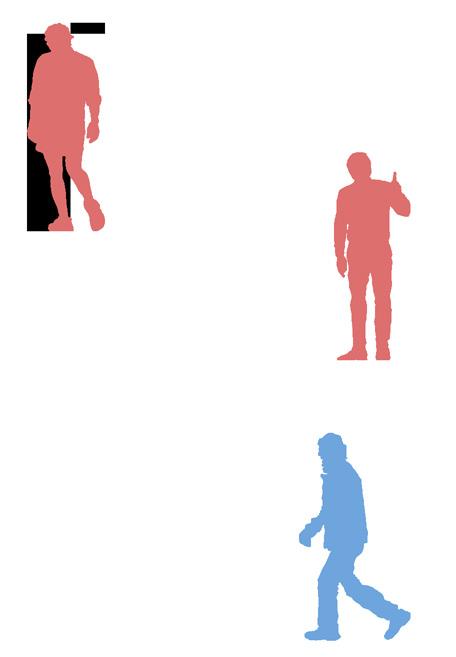






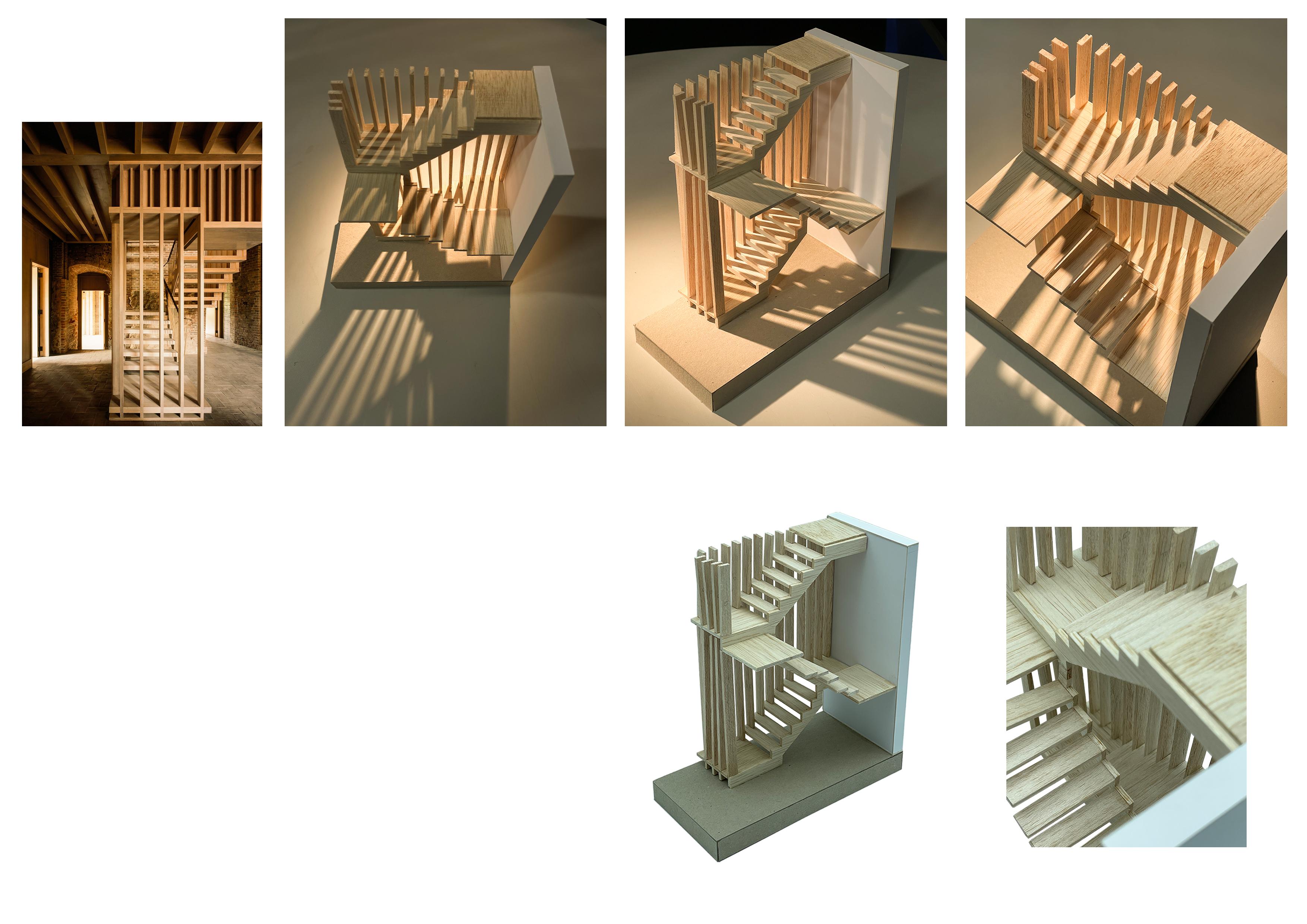



Rising from an existing warehouse plot, a grid is established across the site which creates a resilient set of planes to be occupied and reoccupied as users and their objects evolve. Through careful subtraction of the grid and thoughtful circulation a balance has been achieved, allowing the spatial arrangement and qualities to be designed for the initial occupants, but not to prevent reoccupation with a different function.
In it’s first life the structure will serve as a mixed use tenement with a variety of flexible social housing living arrangements. The ground floor is formed of a large commercial outlet and an access close for residents, which also serves as a convivial space for gathering. This shared space is continued outside where the traditional tenement court is a safe and welcoming place for children and adults.
At the rear end of the court a small mews house orientates the development and adds to the diversity of accommodation. The upper floors utilise partition walls to form traditional cellular rooms and more flexible spaces which aim to challenge conventional thinking whilst still providing privacy and amenity. The material pallet is one of rigorous economy and standardisation where off the shelf components are glorified.
BY DONNIE REID
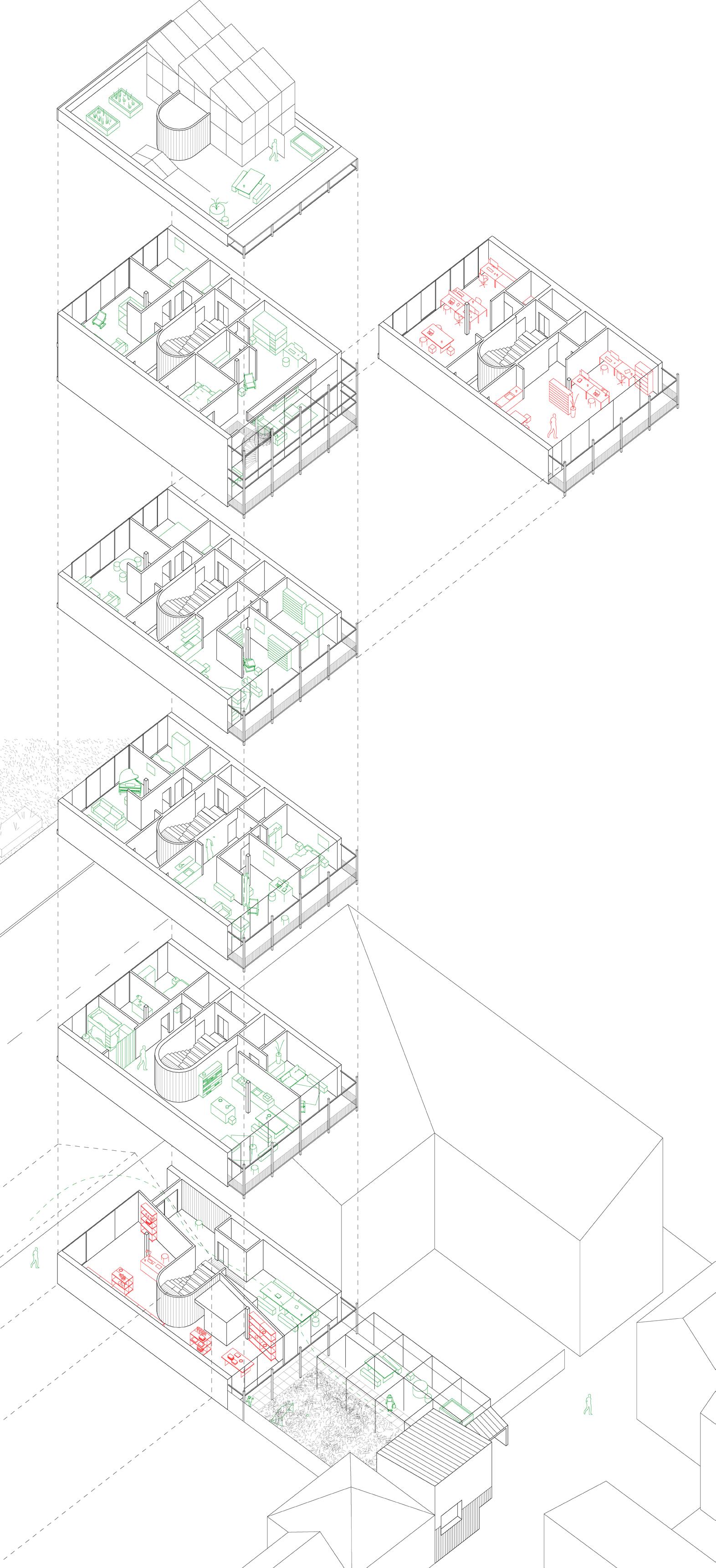
The failures of late Neoliberalism are stark in Glasgow city centre; homelessness, failing high streets, excessive consumption, underfunded public services, private equity and failing high streets, domineering financial corporations, and so on. Glasgow Wood represents a different set of priorities which can be harnessed in a new and positive political direction. When established as an institute in the city, these values can take their rightful place and Glasgow Wood can sit as an activist amongst a hostile landscape.
The institute hopes to challenge existing social and political convention at every opportunity. It should be self confident and aware of its own purpose in transforming the city’s relationship with circularity, skills and waste as well as coming to represent a new direction for the city
BY DONNIE REID
centre. The building is formed of a timber box set against the grain of the city’s grid. This box is formed of a series of standardised and demountable structural timber components which can be mass produced off site. This timber box is supported by a steel system which runs in line with the city. This helps to define spaces amongst the free plans and creates interest as well as reiterating the building’s unusual placement internally. The building consists of production workshop space, learning space, craft space as well as a main showroom and a flexible gathering hall on the top floor for events and congregation. The building prioritises providing a flexible framework for the institute to exist which allows for evolution in purpose and programme as the organisation settles in the city and its role develops.
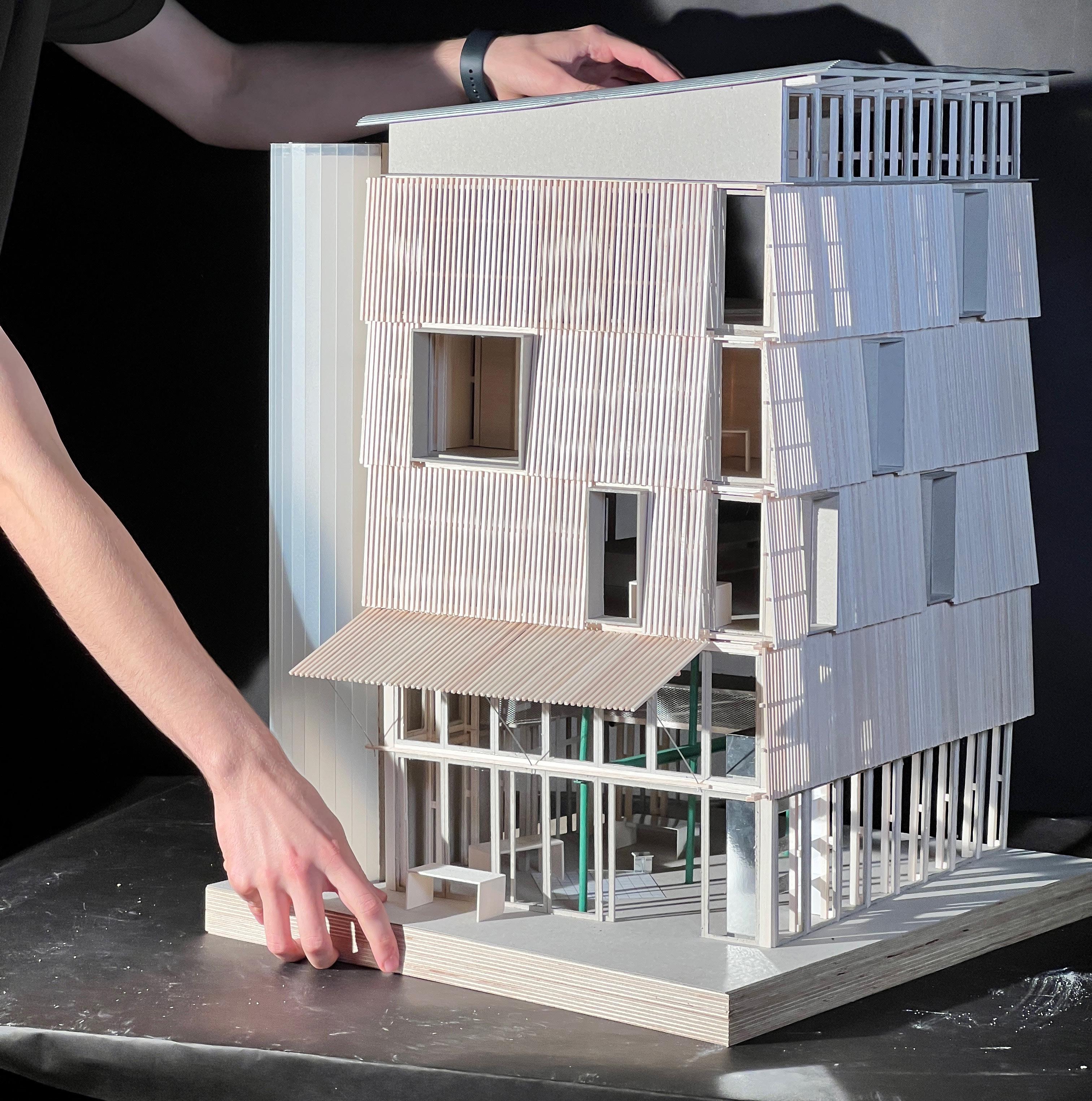
BY CHARLOTTE BROOKS
Whilst proposing a new Institute between two heritage sites at risk at the heart of Sauchiehall Street, and Glasgow's cultural district, the GBPT (Glasgow Building Preservation Trust) “Treasury” and its new architecture is proposed to be considerate in complementing existing heritage - including the red sandstone facades, bookending the site over many lifetimes. Ensuring new architecture acts as a supportive structure to the existing manifested an open, framed structure - maximising modular, stick construction, designed for disassembly to promote circular and flexible design. Exploring facade strategies to support this, at the Sauchiehall street elevation - which will "complete" the currently vacant portion of the street front, I explored responses to heritage which reflect traditions of crafting new textile fabrics - where new architecture is “cut against patterns”
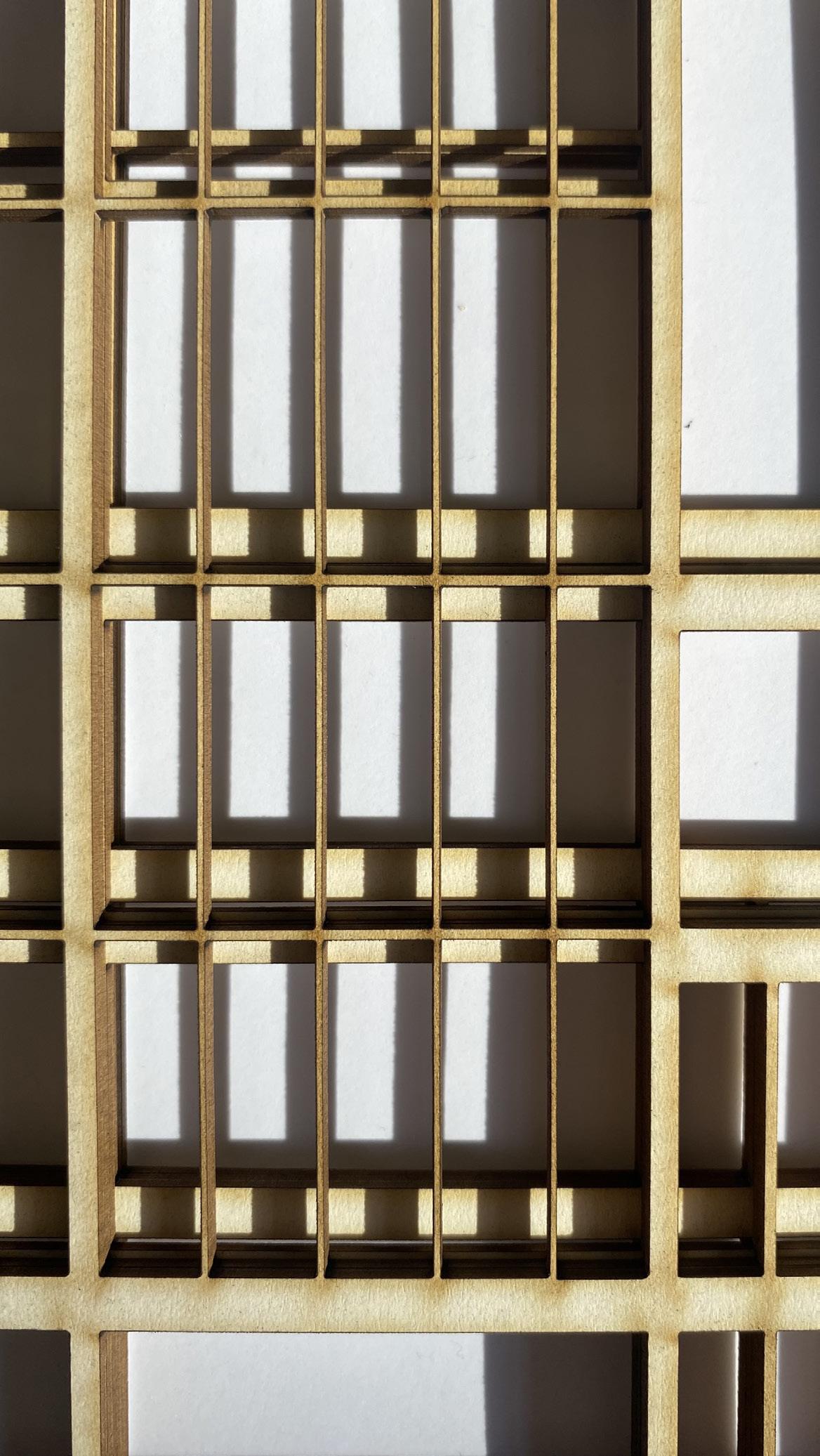
of old. Building fabrics are then connected, as if sewn, stitched or knitted with visible seams - embracing the object's history, scars, and new form.
This manifested in the new street facing elevation, set back over 2 structural grid bays from the heritage sandstone facade, with rhythms which reflect those of the existing facade. These rhythms and their resilience are explored, where the heritage sits proud of the new architecture. The new institute therefore acts as a supportive shadow, celebrating the heritage which remains the immediate connection to the street.
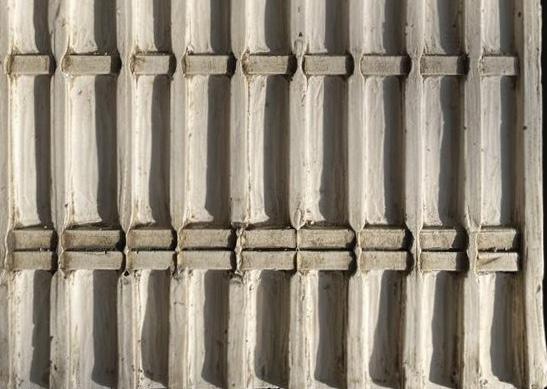
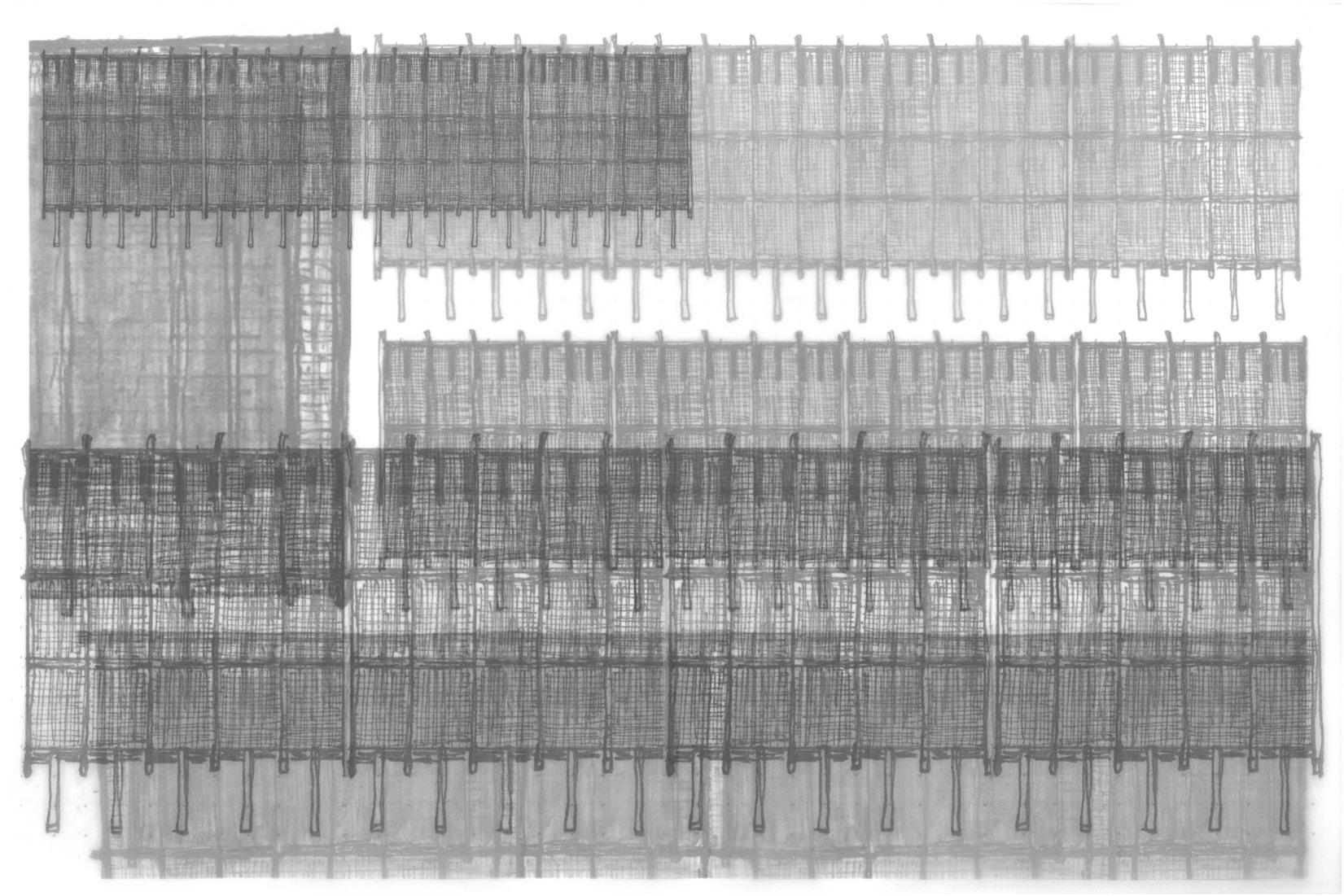
BY INNES DUNLOP
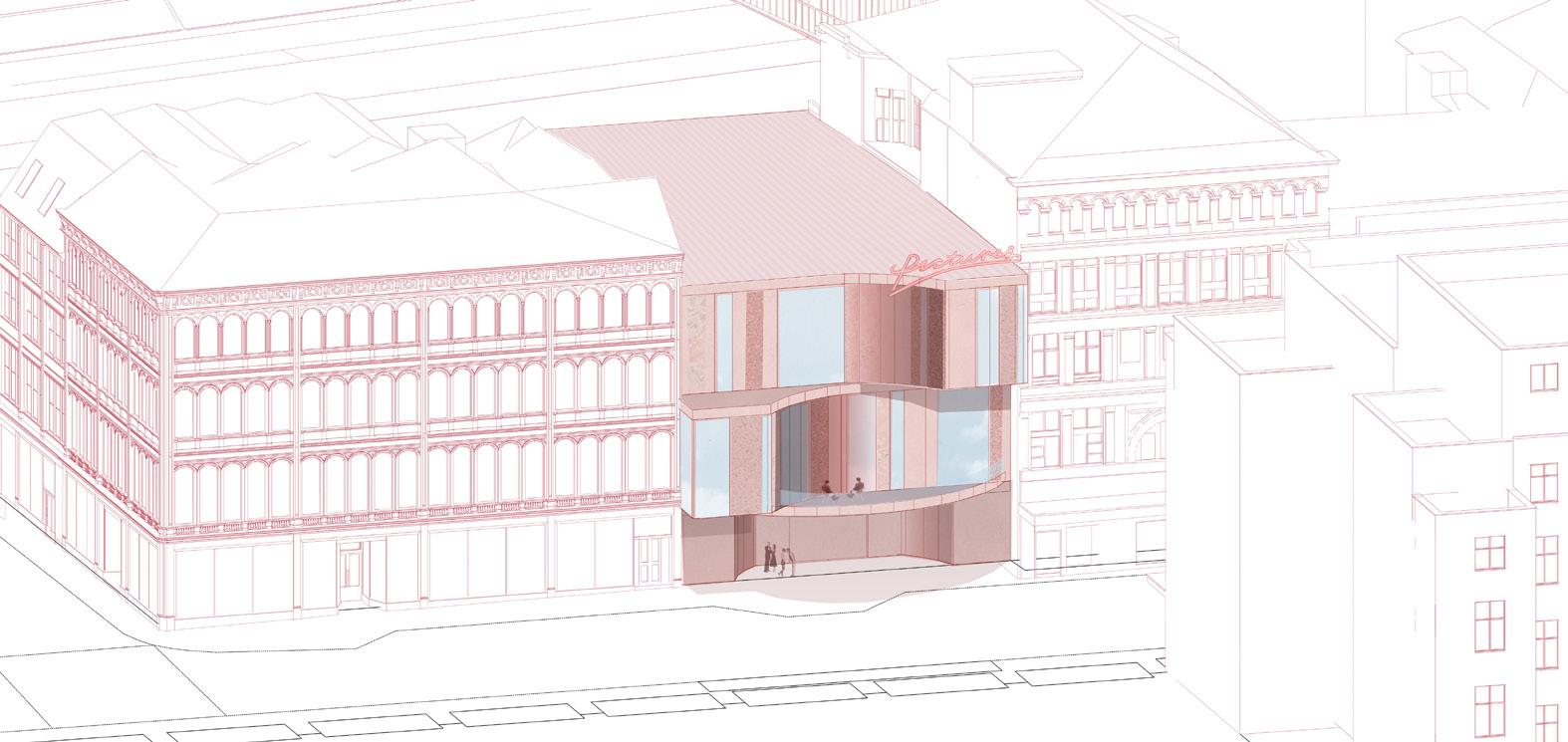
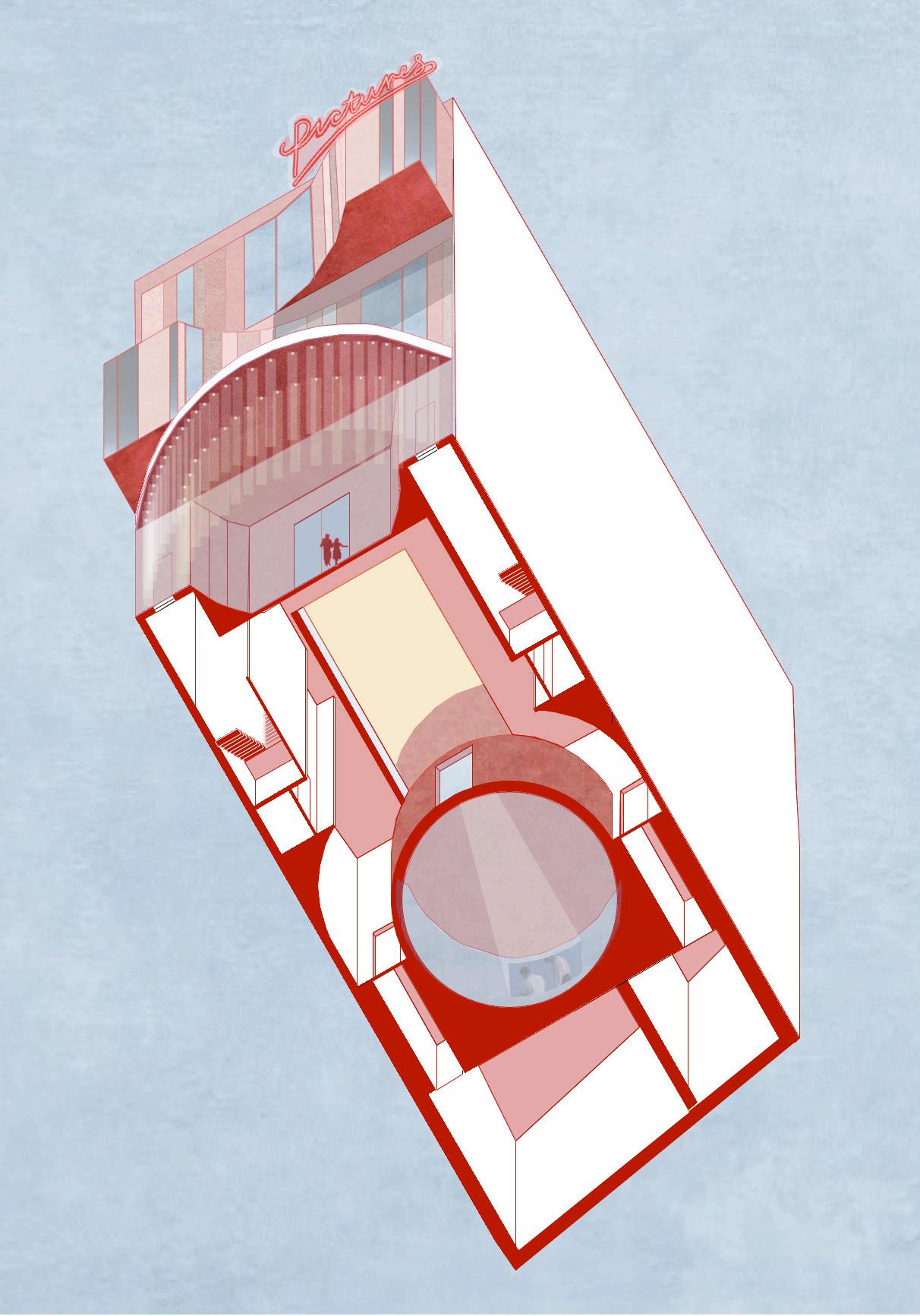
The ‘Pictures’ film institute is dearly inspired by Giuseppe Tornatore’s ‘Cinema Paradiso’ which celebrates the wonder and nostalgia of the world of film. Drawing themes from the film, the institute seeks to conceal and unveil spaces.
Curves recur throughout the building, with looping walls mimicking the spirals of a roll of film. The oscillation of the facade seeks to hint at the tectonics within.
The public are invited to share precious memories through the medium of film, with a restoration suite and archival showings. As an ode to the 1930s golden days of Glasgow cinema, the scheme hopes to keep the romanticism alive with with contemporary twists. The main auditorium invites the people of Glasgow for a dining experience alongside a range of performances, live audience filming and film showings. Catch up with friends at ‘Paradiso’ at the ‘Pictures’ lobby bar afterwards.
‘You up to much this weekend?’ ‘We’re off to the Pictures.’
BY IRIS TUDOR

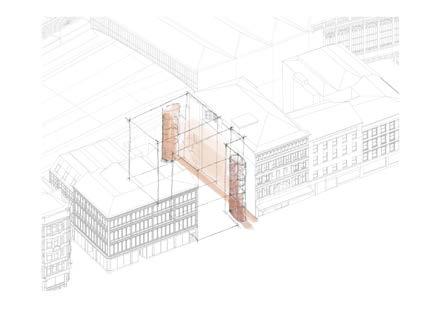
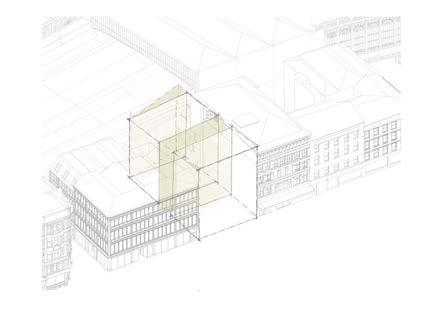

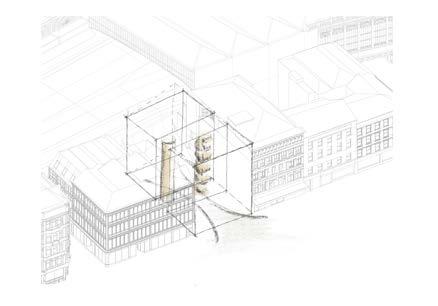
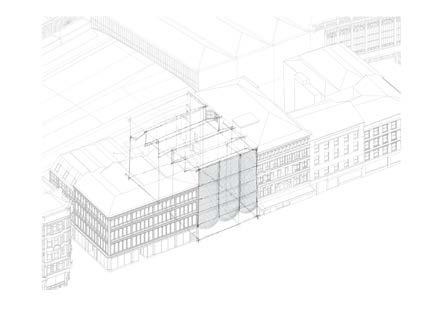


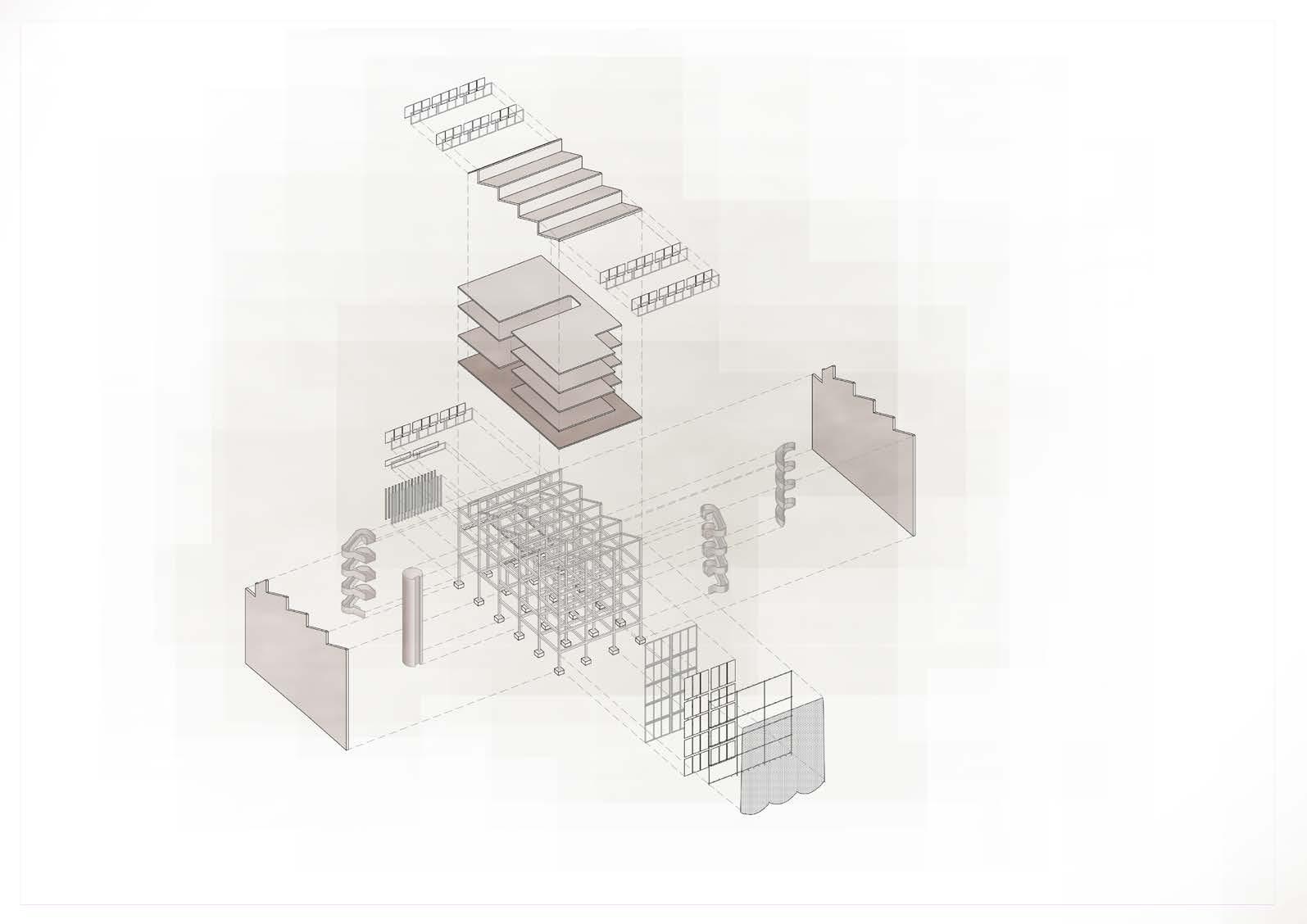
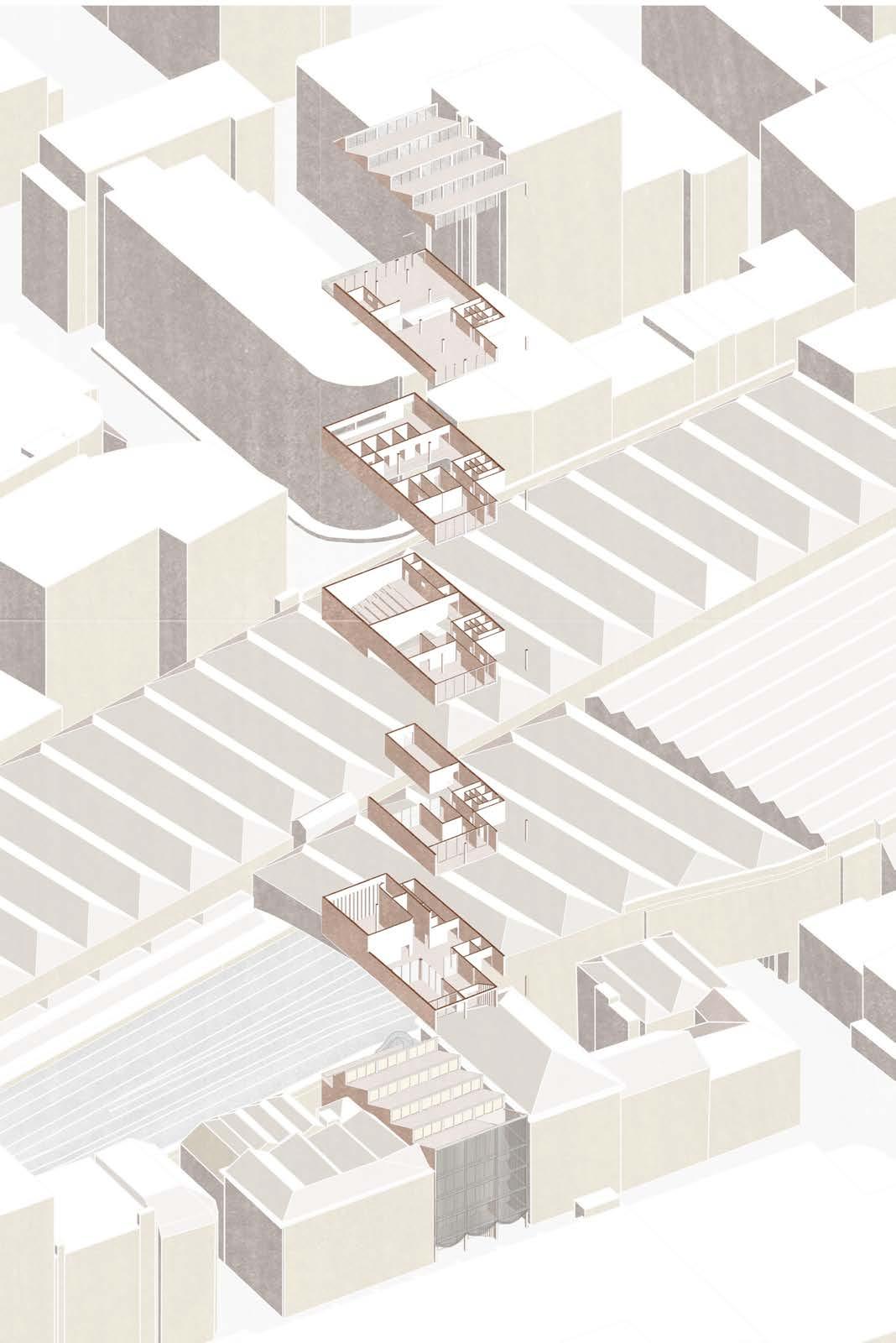
Glasgow has a rich heritage, having a range of architectural styles and materials. Glasgow was also home to a booming trade in architectural salvage, where old buildings, particularly from France or Italy, were demolished and their parts—like ornate facades, columns, and doors—were sold to building contractors in Glasgow. These where then implanted within Glasgow’s urban fabric.
A large number of Glasgow buildings are now at risk, some being in the states of disrepair and others abandoned. I aim to adopt these facades along my design. This follows the conservation ethos of the Glasgow Building Preservation Institute, creating key architectural elements. Aiming to match historical relevance, material type, and architecture to filter through the buildings that are at risk in Glasgow. These spaces show a unique period of history and story as you traverse the site, further enhances the impact of the GBPT on the public through such a diverse history being encased within the building. The movement of the facades to the site also furthers the development of skills and practise for the institute. Rather then sourcing new material it aims to utilise the process of urban quarrying, with the reuse of existing material being a sustainable approach.
Within my design I also aim to create ‘ghost’ elements of the previous construction, and its history. I begin with restoring the existing brick work and facades of the building, building the new construction within the shell of the existing. This ensures that my building does not overpower the site, and allows the existing building to maintain a level of individuality from my design, showing of its rich history. I also created architectural elements to mimic the shape and form of previous designs and layouts within the site, further preserving its ethos. This narrative corresponds with GBPT’s aims to show Glasgows ‘unique architectural character’.
BY ETHAN PHILIPS

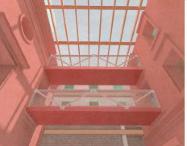
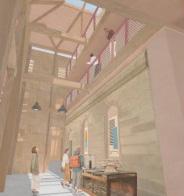
The core principle of the proposed GBPT Institute is to extend the public realm inward, creating a new “Glasgow Room” within the city’s continuum of historic rooms. This project celebrates Glasgow’s built environment through its materiality while preserving its architectural heritage. In doing so, it sustains the city’s collective memory, ensuring that the stories and identities embedded in its structures remain alive for future generations.
A key design move is the intentional break in the urban grid, forging a connection between Sauchiehall Street and Renfrew Street. This intervention extends the feel of public space, transforming the site into an accessible and inviting civic environment. The spatial experience
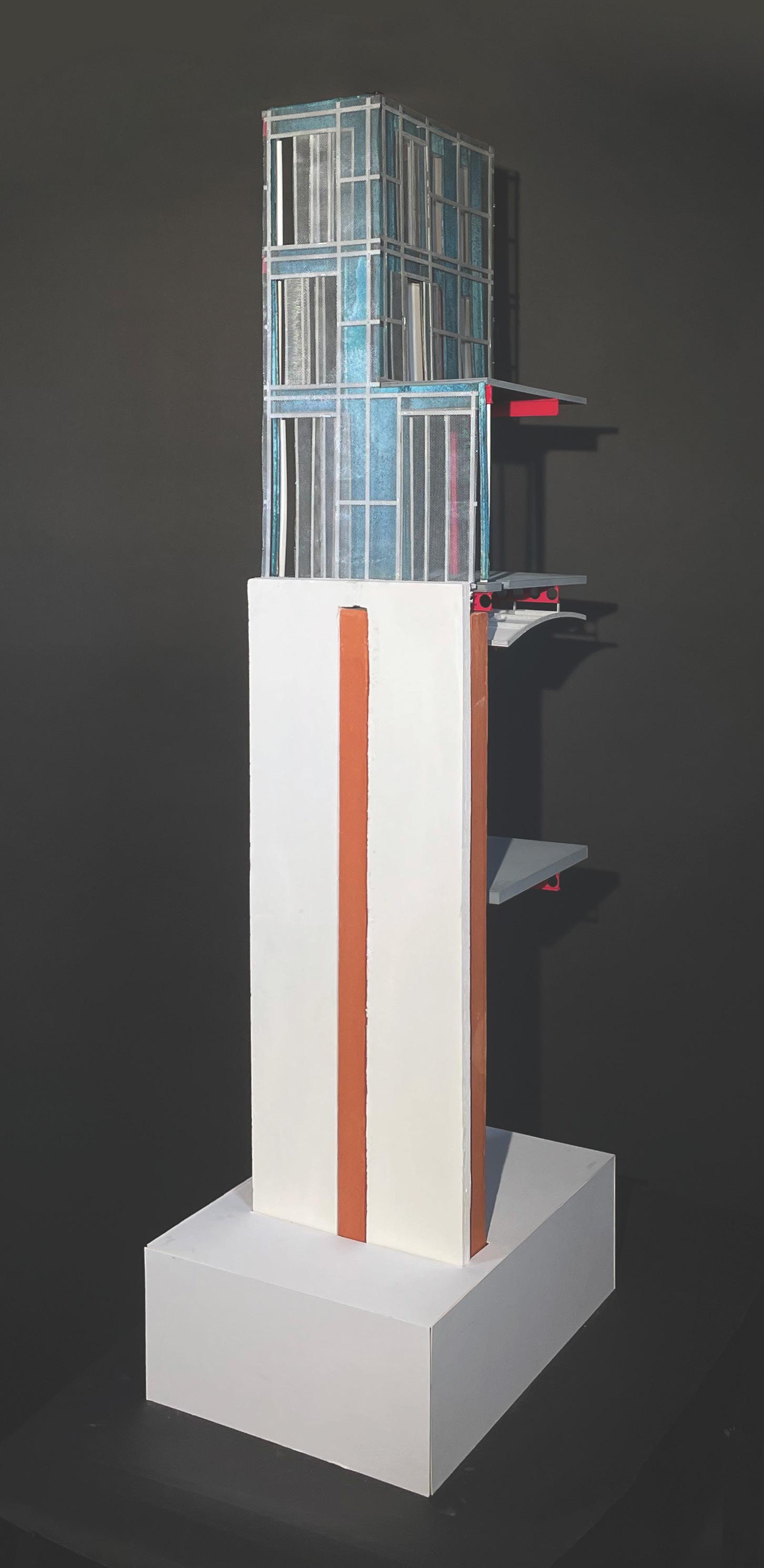
BY DANIIL SOLOMOU
is conceived as a theatrical journey, transitioning from moments of compression to openness before reaching the main multifunctional space. This dynamic interplay of scale and movement enhances the building’s engagement with the public.
Aligned with GBPT’s philosophy of repurposing historic buildings, the grand central space is designed for adaptability. It shifts between functions to meet the evolving needs of Glasgow’s community— acting as an auditorium, a marketplace, an event venue, or simply a space for rest and reflection. Its versatility ensures it remains relevant throughout the year, responding to the rhythms of daily life.
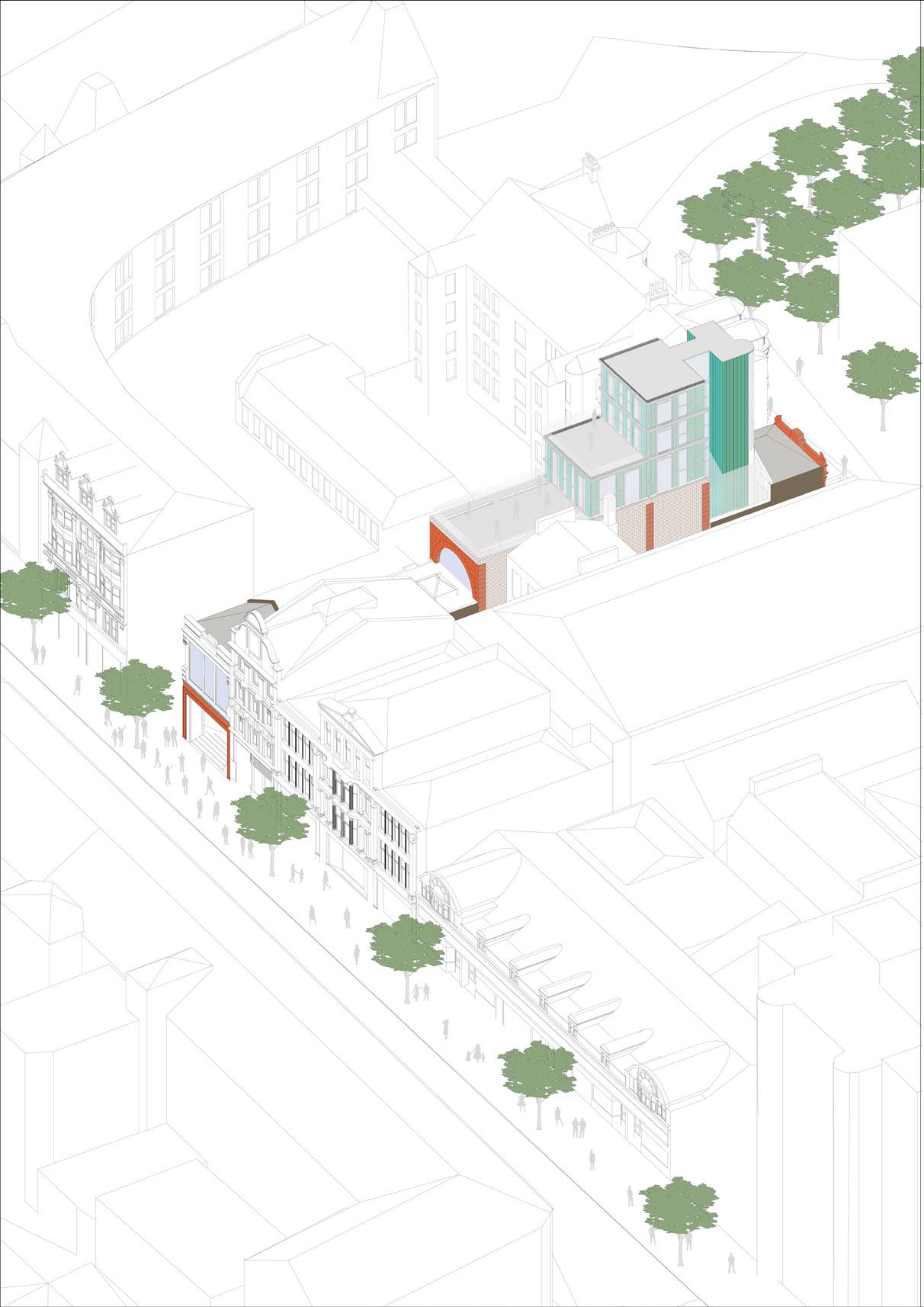
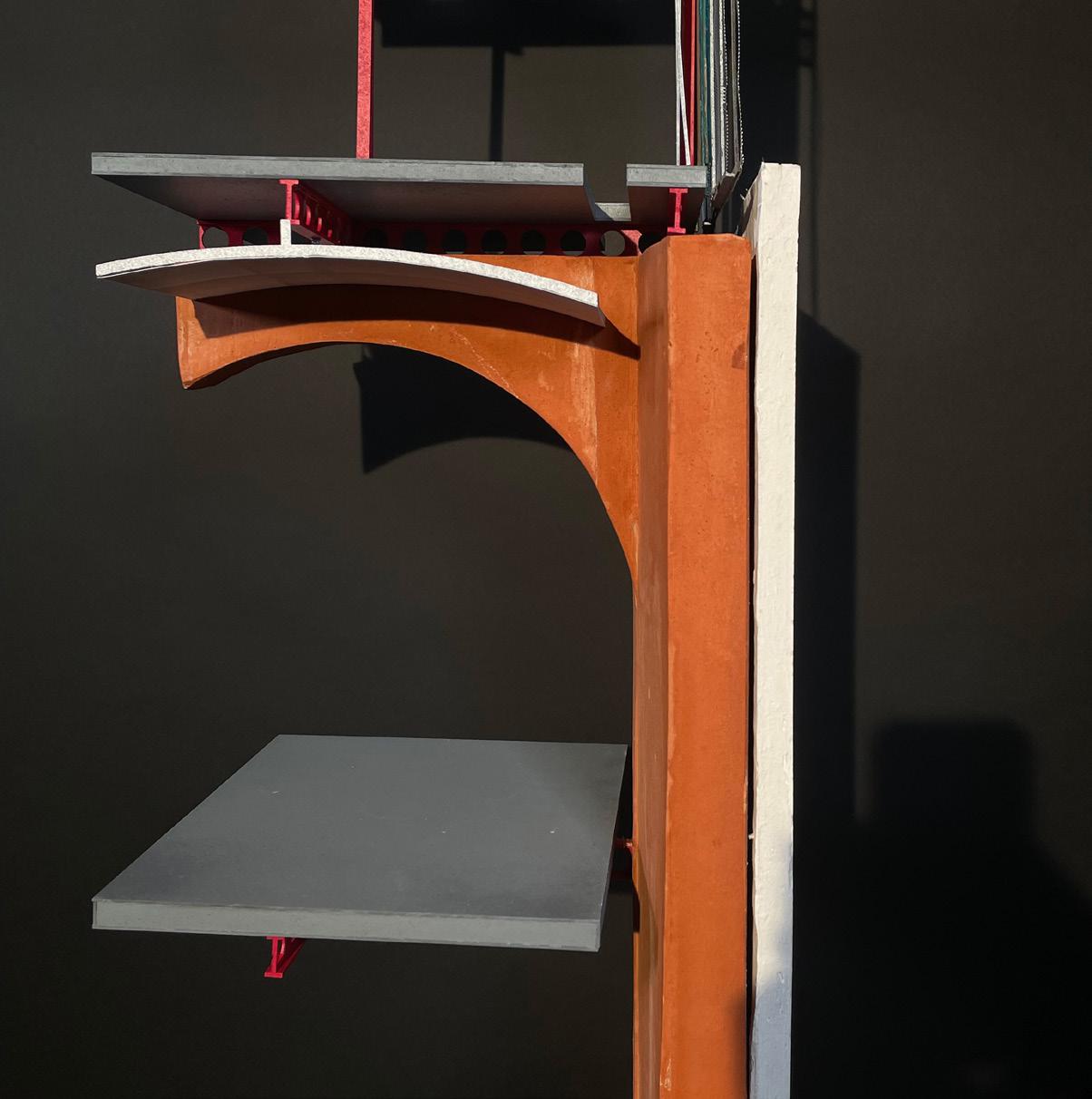
BY HARRISON CAMERON-BARR
The objective was to create a new institution for the Glasgow Building Preservation Trust (GBPT), one that could find its place among the city's many existing institutions while grounding itself in the urban context. The proposal seeks to establish a harmonious program that fosters movement, collaboration, and admiration.
A key element of the project focuses on redefining the ground floor. In contrast to the current disjointed layout of awkwardly connected rooms and circulation. The new design envisions a clearly defined, continuous ground floor spanning an entire city block, it would connect Sauchiehall Street and Renfrew Street, serving
both as a physical journey for users and as an open gallery space. This space would display artefacts drawn from the Trust's archives and ongoing work.
These artefacts reflect the charitable legacy of GBPT and its decades of preservation efforts. Displayed along this journey-oriented ground floor, the new architectural interventions are framed by the exposed masonry brick walls of the original structure. Rather than concealing imperfections, the design embraces them, using the historic nature as a testament to the building’s past and the enduring mission of GBPT to protect Glasgow’s architectural heritage.


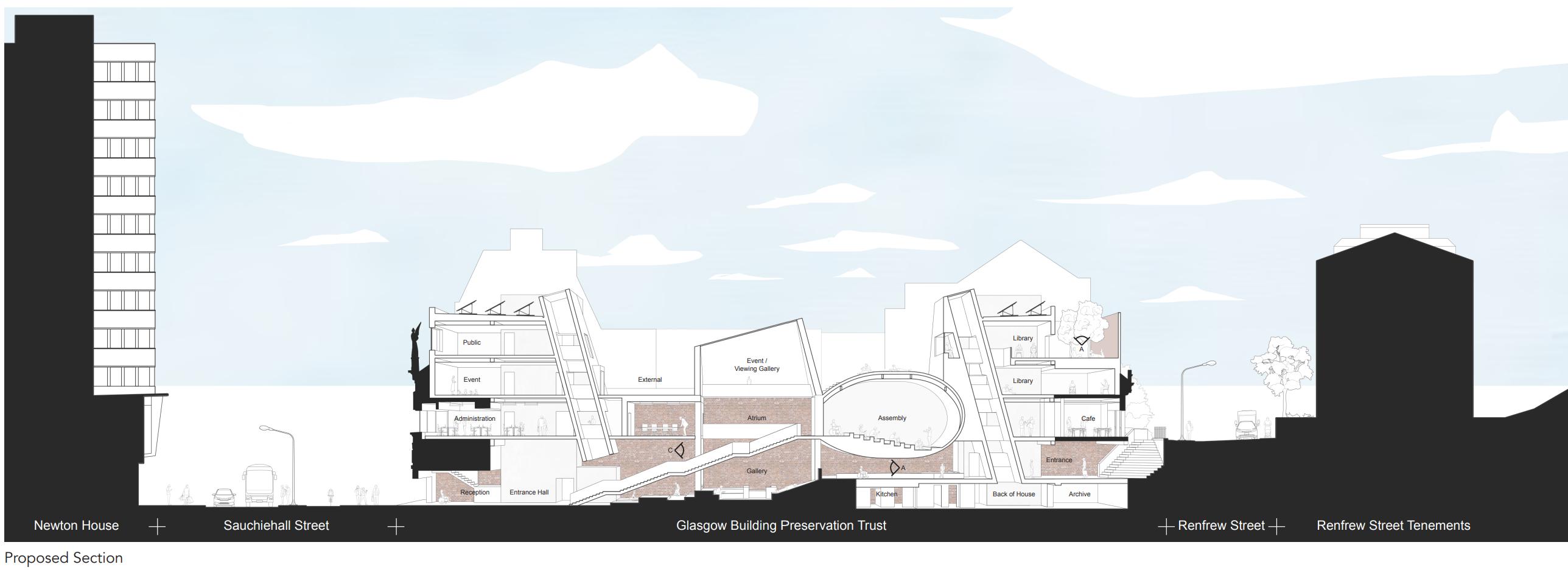
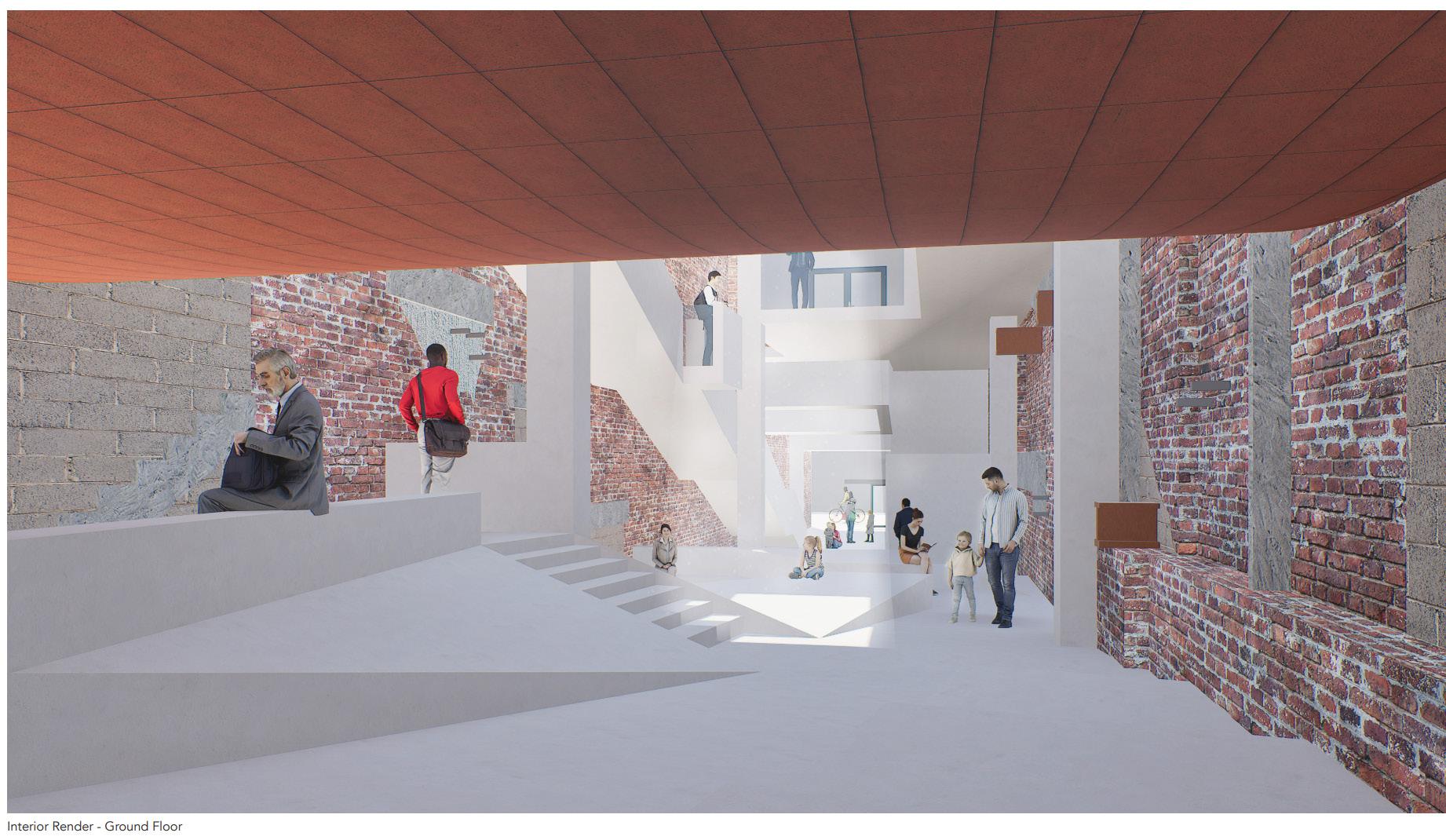
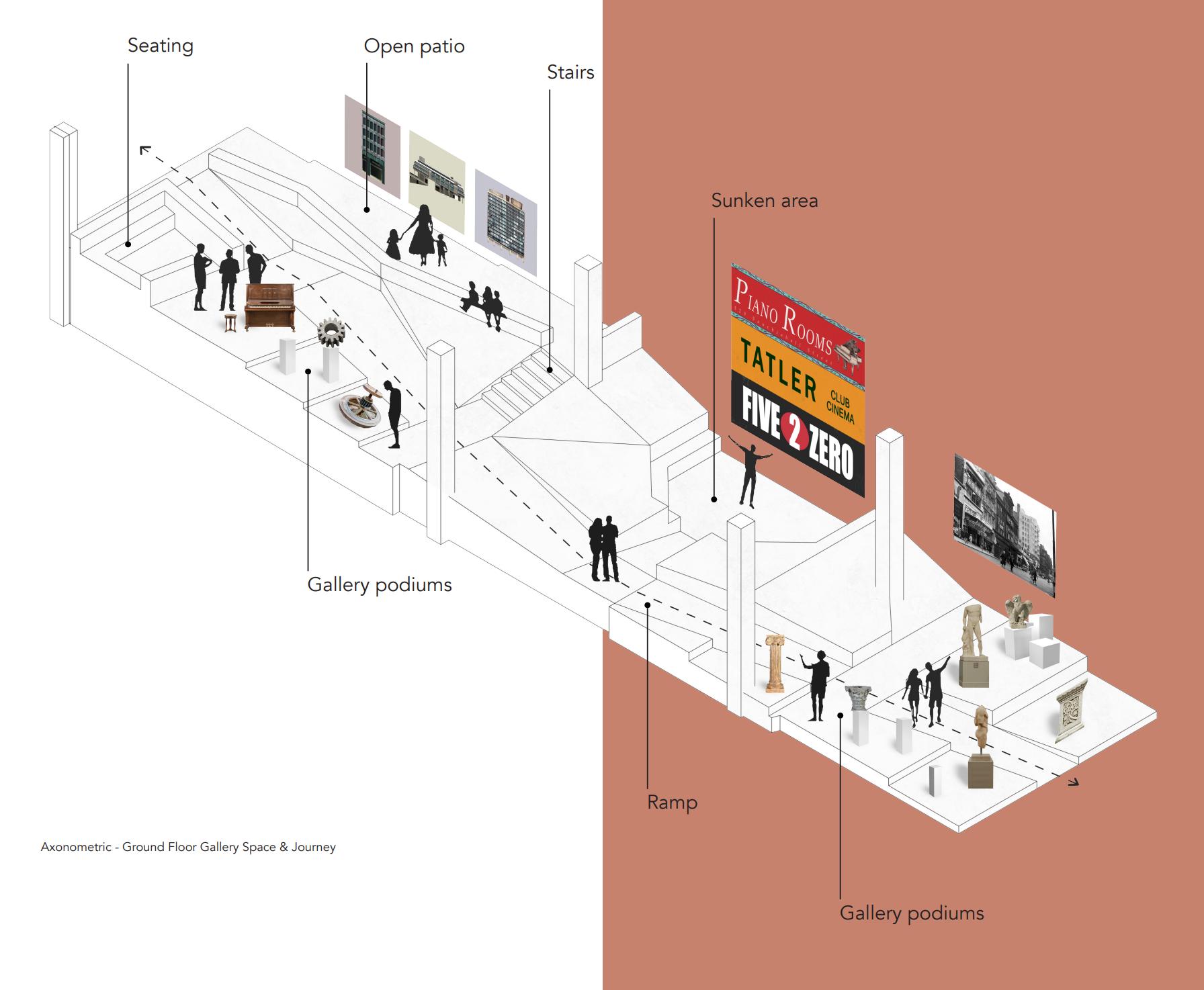
Too often the city reminds us of our incapabilities, our insecurities and untrustworthiness. Where physical barriers remind us of our place, where we are meant to be, and where we have been designed out.
Glasgow Wood’s people centred social values open the doors to anyone who has ever felt let down or left out. Bringing this approach into the city centre grid, the new arm of Glasgow Wood responds to the grid locked rhythms and inadequacies of the city.
On the corner of West Regent Street and West Campbell Street, a playful expression of timber encourages people to feel, to interact and to rest in social harmony with a specific user focus on children, parents, those with neurodiversity’s, those with (dis)abilities, and their
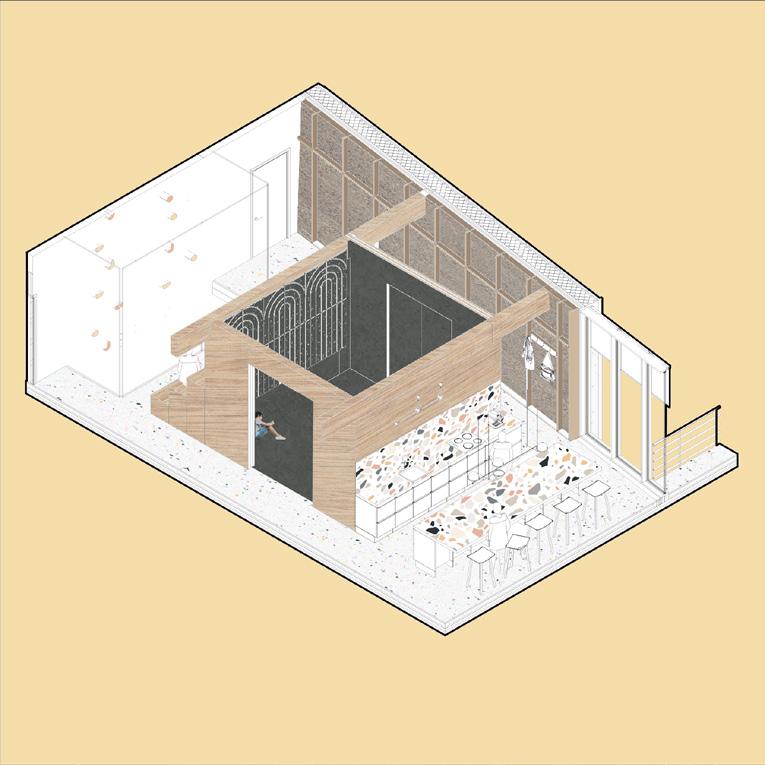
BY KIRSTEN MCDOVE
carers. A place to play, to get involved, to build, to clean up, to rest, to escape.
The new building allows for Glasgow Wood’s current programme to grow, offering a city centre location for workshops, events, exhibits and more. The material structure allows Glasgow Wood and it’s many volunteers to be a part of the making of their new site, both in the facade, internal walls, as well as furniture, play equipment and interior finishes.
The new building invites all in, and accommodates a wide range of sensory and physical needs. This project begins to explore truly inclusive spaces, creating spaces for the mini makers of the future.
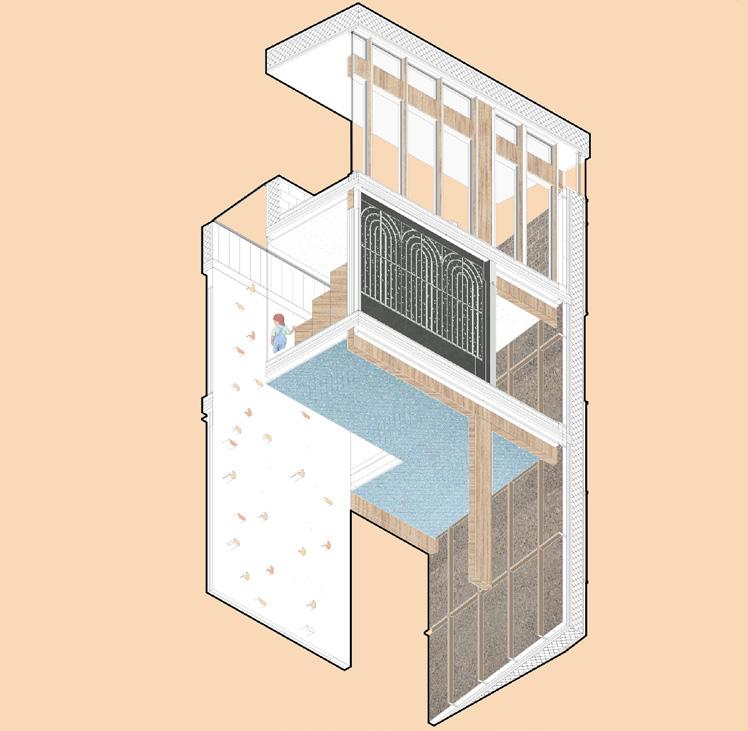
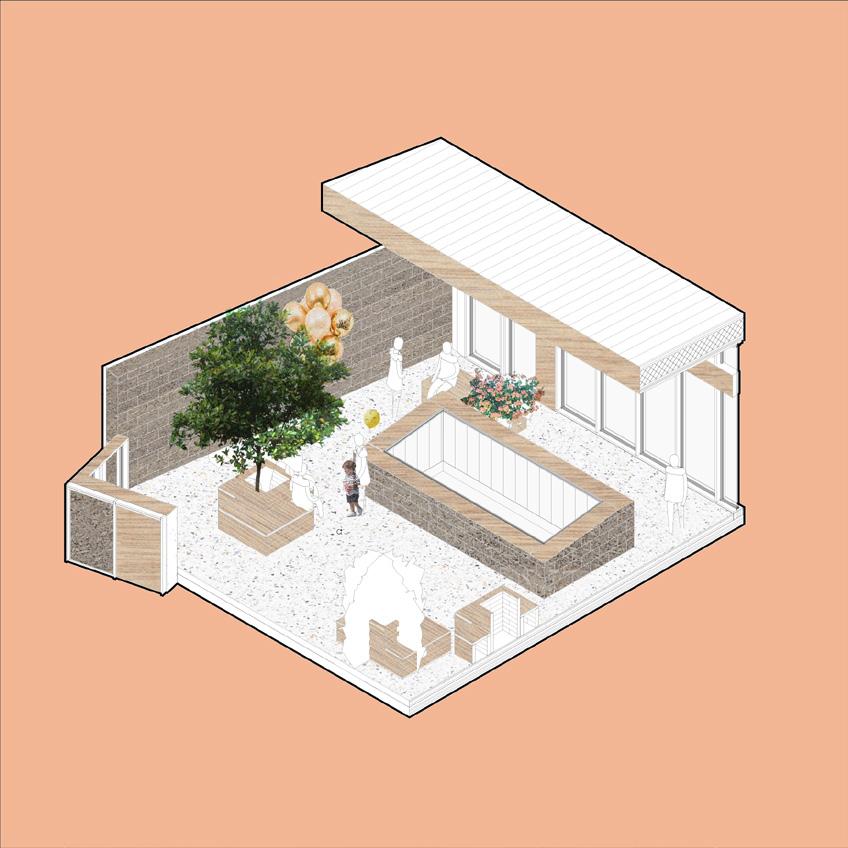
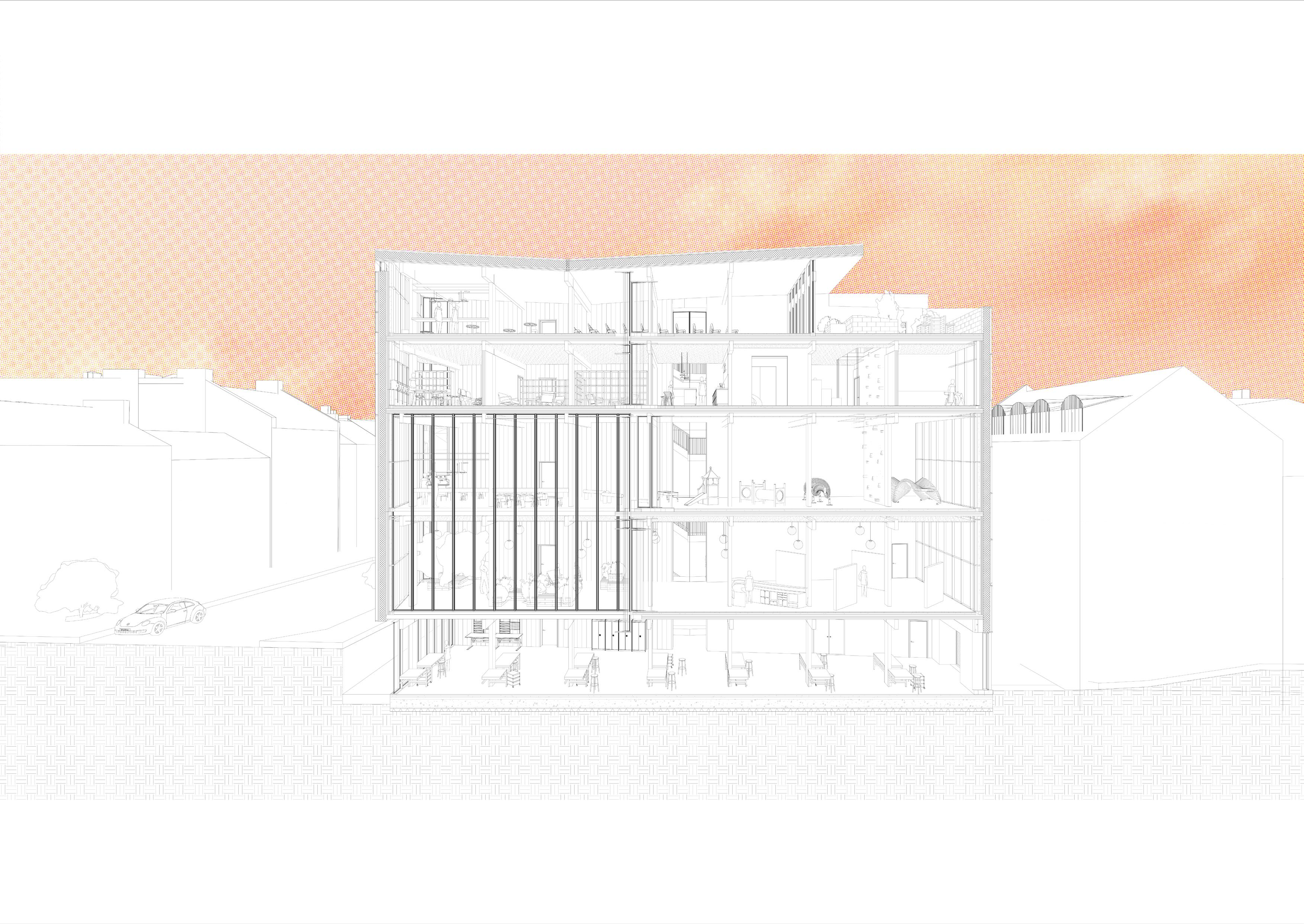
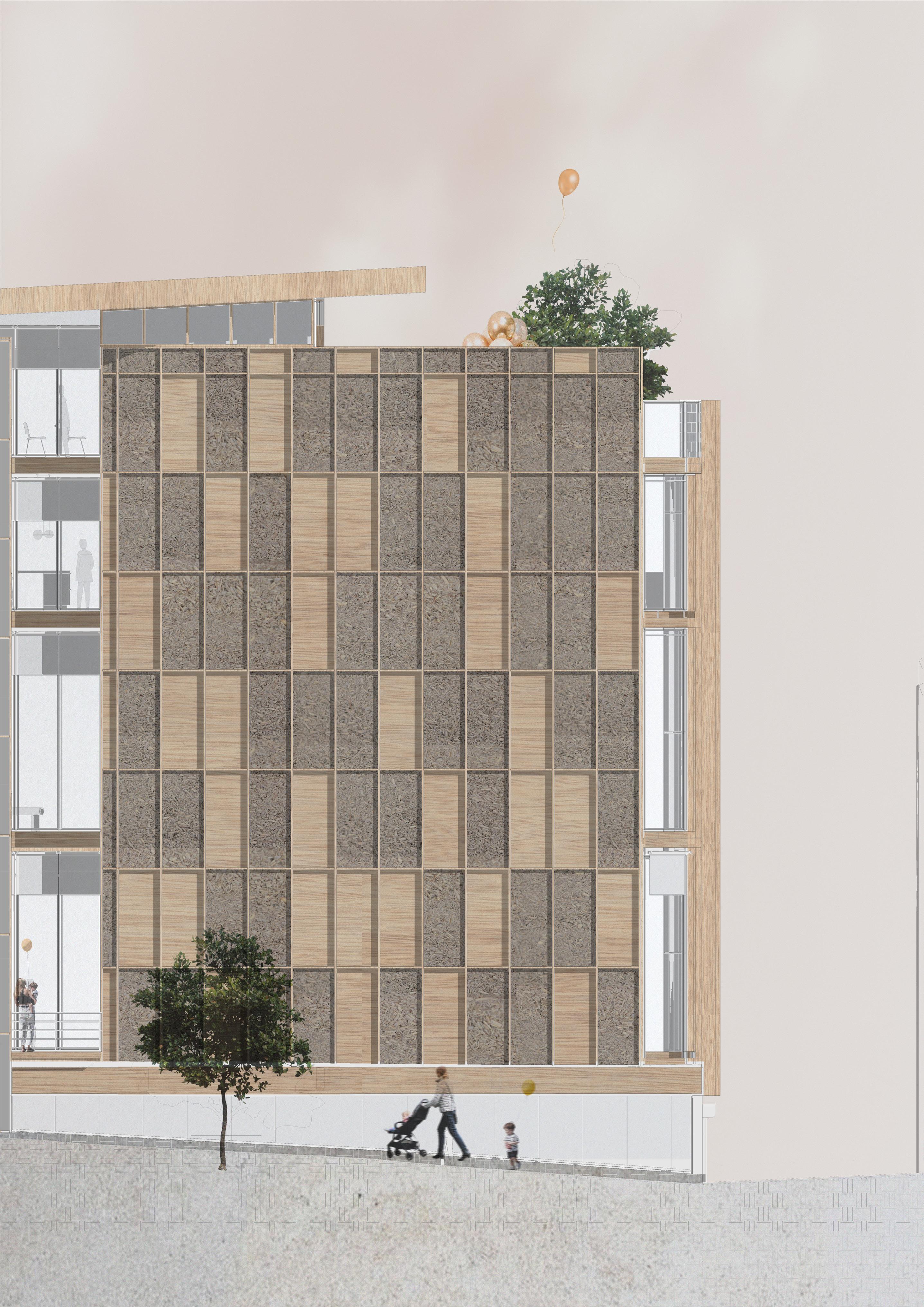
Fifty-five Stage 5 students visited the city of Porto during week 4 of semester 1, as part of their final design thesis investigations following a line of enquiry around the year theme- The Ethical City.
As part of their task to ‘construct the context’ they each documented an analysis of the holistic city as well as a more focused interrogation of a locale specific to their own field of enquiry.
Stage 5 tutors arrived in the city on Friday 18th October 2024 to meet the students at FAUP - the Faculty of Architecture in University of Porto, a building designed by the Pritzker prize winning architect Álvaro Siza.
Students were taken on a student-led tour around the faculty, which culminated in a series of talks + presentations by FAUP faculty, Nada Novo and MSA, inviting FAUP students and staff to join in conversations around Stage 5 brief and final design thesis theme.
Highlights of the trip included a tour of the city titled ‘The Worst Tours’, showing the hidden aspects to the city that most tourists avoid. The Bank of materials warehouse, not open to the public, but Jonny Pugh of Nada Novo facilitated a tour of the warehouse, filled with reclaimed materials from the city. The Álvaro Siza exhibition + archive in the new Siza extension to the Serralves museum, where we were fortunate to meet ANTÓNIO CHOUPINA, architect and exhibition curator who gave us a fantastic tour or the exhibition with passion and insight into the amazing trajectory of Siza’s work, which brought the projects to life through his character, humour, humility and humanity.
The students organised the city exhibition, which was held in the Grace + Clark Fyffe Gallery on the Ground floor of the Bourdon building during 12th - 15th Nov. This collective exhibition frames the individual student final design thesis projects and will be used as a reference tool throughout the academic year, emerging again as the introduction to the degree show in May 2025.
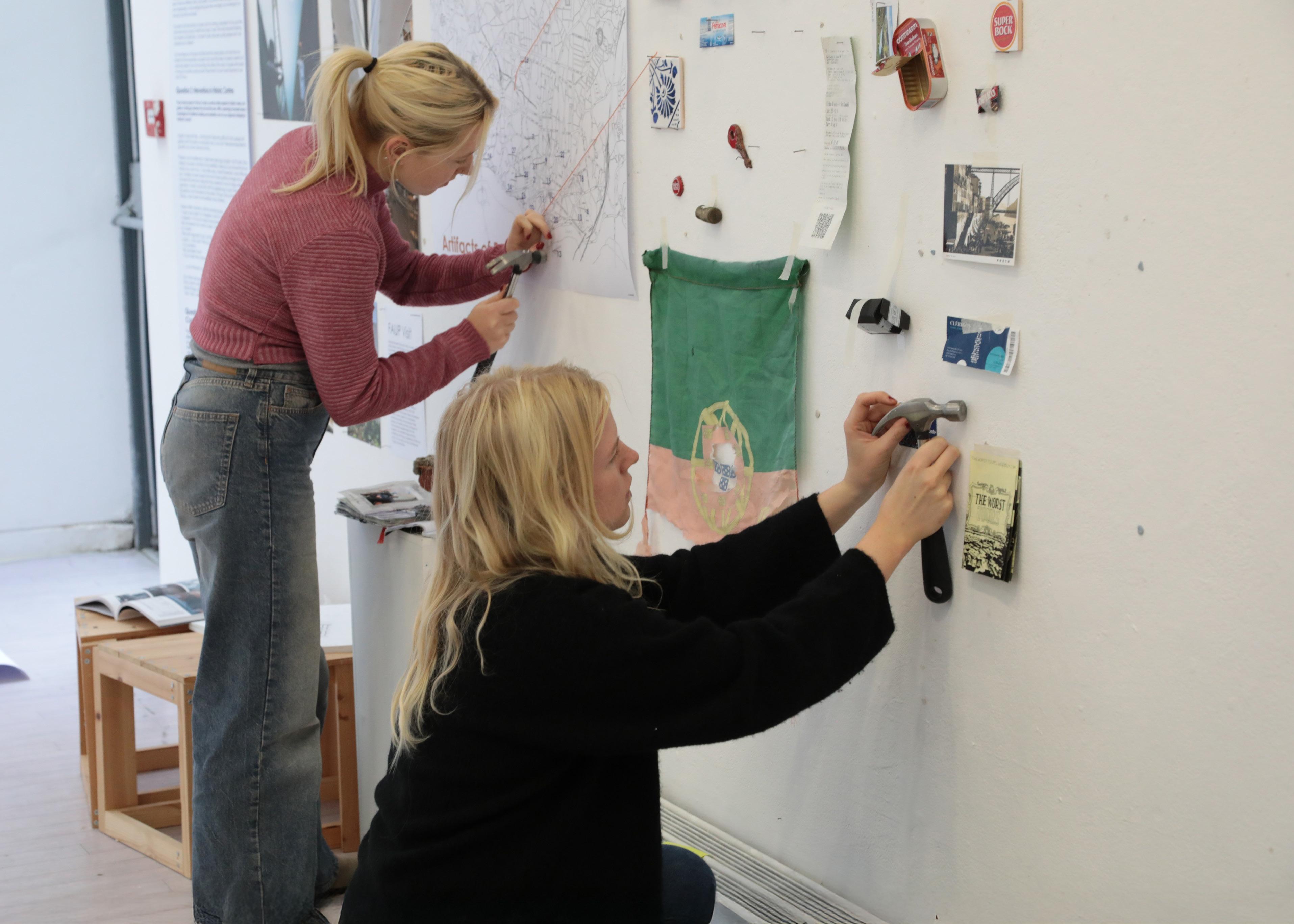
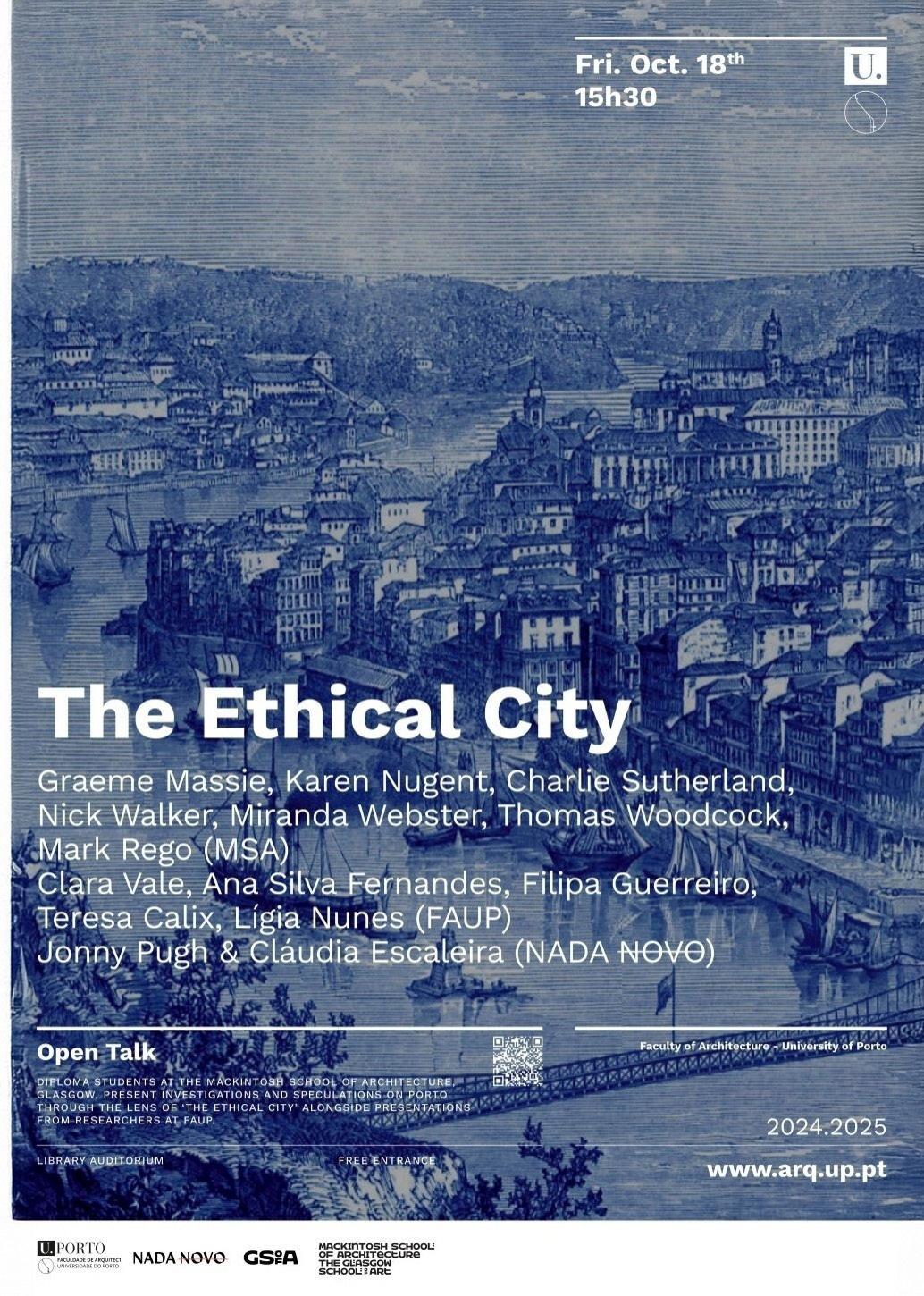
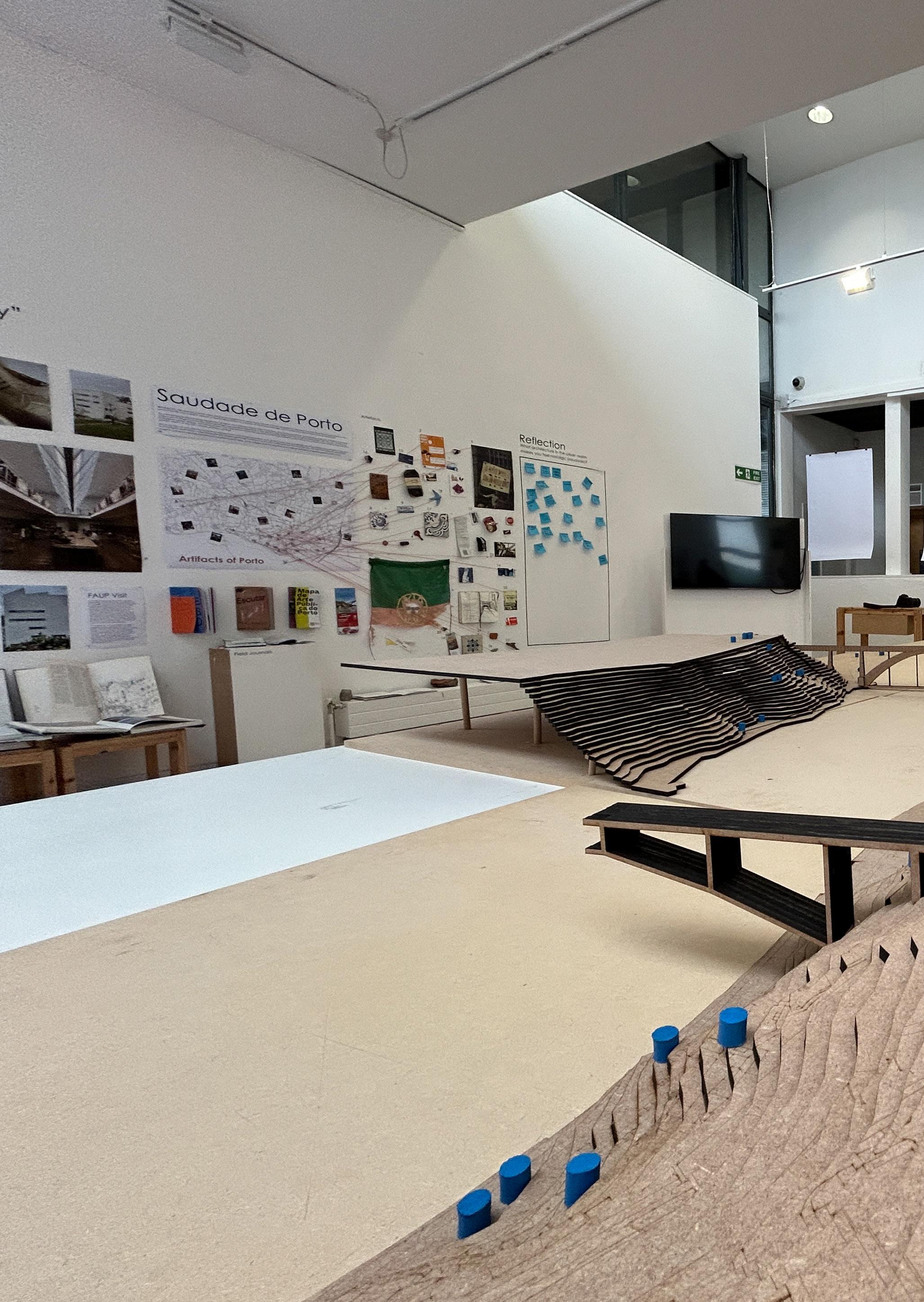
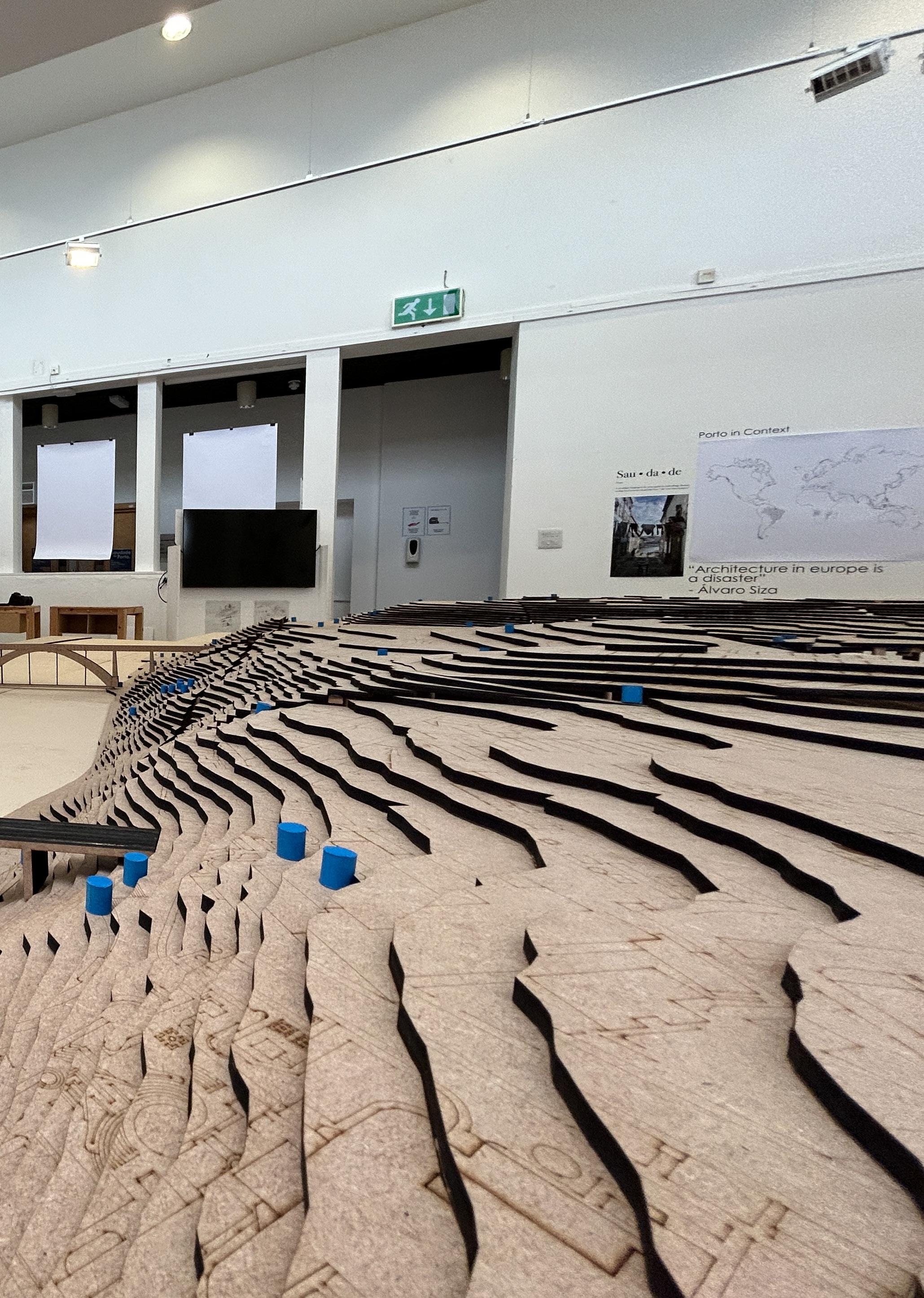
In October 2024, a group of Stage 5 students interviewed Álvaro Siza at his offices in Porto They engaged in discussions around the Ethical City, in relation to the city and his work.
This interview was facilitated and arranged by Mark Rego - PhD student at Mackintosh School of Architecture.
When I made the course in Escola Superior de Belas Artes do Porto, that was a very good moment because, you know, Portugal was a very closed country. The government was fascist - smooth fascism, but fascism. So architecture was controlled. What could be made? The regime had a wish for imposing a national architecture. So, modernism was taboo almost. Sometimes some people escape that. But it was difficult because it was a national regime. Which in Portugal is crazy because if you go from North to South, the architecture is different completely.
Álvaro spends the interview sketching as he speaks, at this moment he draws a map of Portugal – illustrating the divide between the architectural influences of the North and the South, the coast and the interior.
Portugal is broken in two about culture, in a way, but not completely. There is a Portuguese culture, of course, but in architecture you have Arab influence, as in Spain also. The Arabs were in Spain until 16th century - in power in Granada; in Portugal until 12th century. Then they were expulsed. As a result, we have influences of Arab and Mediterranean architecture, along with India, North Africa, and also Spain. North of Tejo, the river that goes to Lisbon, we have Celtic influence. So it’s completely different because of the Mediterranean influence, of Arab influence and the North European influence. And it’s also much different from the coast to the interior because Portugal lives concentrated mostly along the coast. And the interior was, and is poor. So, even today, one of the problems in the interior is the decreasing population. Because there are not conditions to have the same life. So culturally we’ll have differences, broken there, and broken there in a way (He draws a vertical line on the map, splitting the coast and the interior. Then a horizontal line dividing the North and South) .
Is it those differences that made the modernist taboo at the Architecture school?
No, this difference today doesn’t exist much. Economically, coming from the economy, it exists. But the influence - about cultural influence, is not. When I entered, there was a new director. In Portugal, there were two schools - in Lisbon one, one in Porto. Lisbon was in the centre of power, so was very controlled. Porto in the time was very free, so it didn’t exist, this direct control.
Our project this year is themed around the ethical city, and we’re curious as to how you think new architectural interventions in a city can be influenced by its rich cultural and historic urban fabric. Do you have any specific questions or research points that you focus on as a practice when working in a historical cultural area of the city?
In Porto it’s very special to work in the historic centre. I wouldn’t say it’s easier but I feel more comfortable. Why? Because I have neighbourhoods, unified context, even if there are different styles. And the quality. I worked on the periphery, during many years - small houses in periphery – and the context could be horrible. You have to work starting from your own temperament. Not knowledge, because when we begin, our knowledge is not enough. We need the reference because context is unable to give it for a new architecture. So it’s more difficult. It depends much on imagination and a distant study. You’ll learn much with the photos in a book. But it’s nothing compared if you go there.
Anyway, the first tool - eyes to see. The most important thing perhaps, for the students of architecture is how to learn to see. Because usually people don’t see. People look, it’s different. So with the influence of all types of architecture, from every place – not only from my street but from everywhere – you learn much. And that does not destroy identity but it enriches identity. Unless you decide to make copies but that is good for nothing. The other thing is the voice, to speak with people. First by obvious reasons, to speak with the promoter. And if you go to another country we don’t know then it’s much more important to see and to hear. And by making questions, the rest
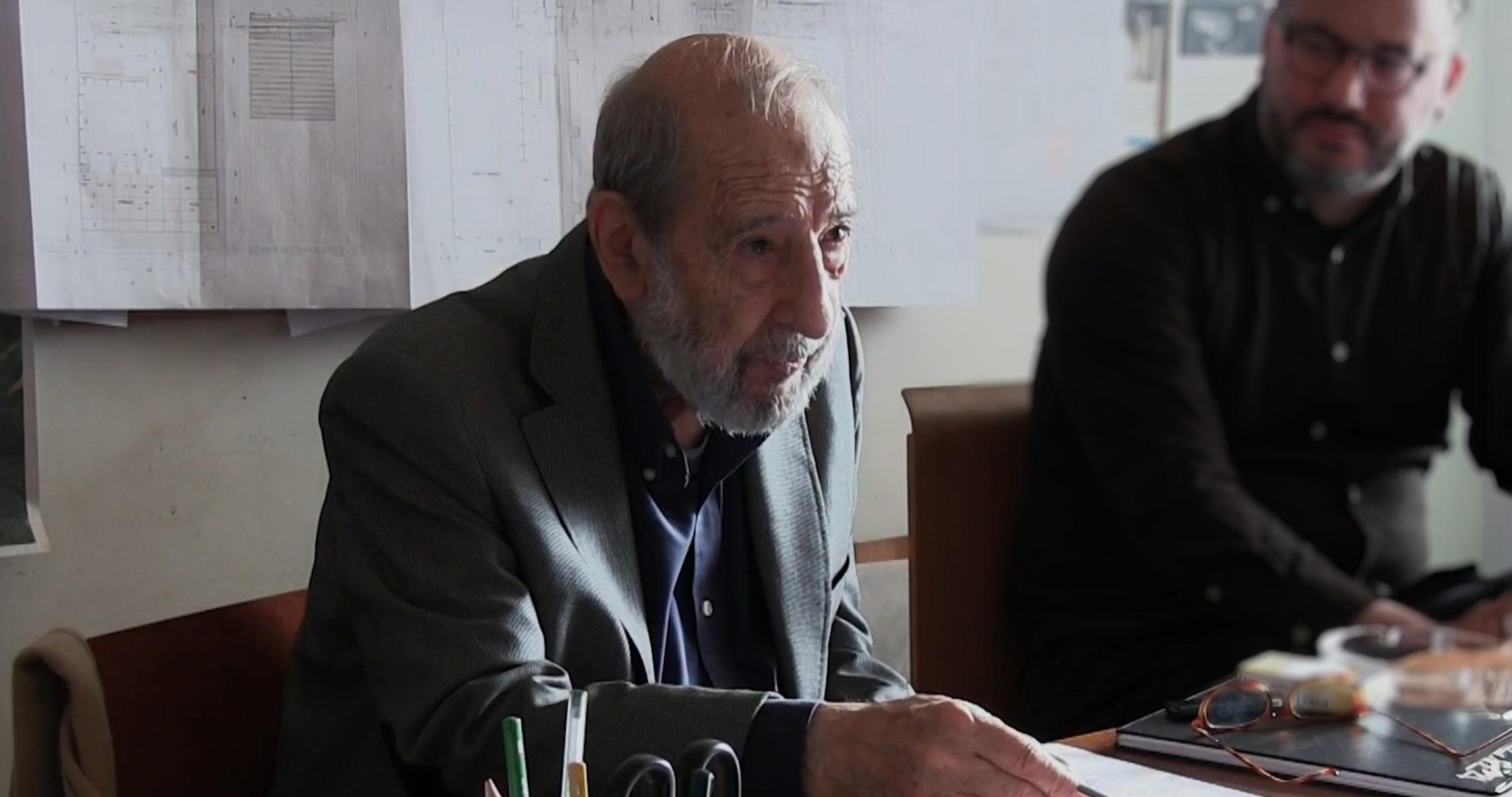
comes naturally. This communication is in the best of everything because you don’t receive inspiration from the sky and make a masterpiece. You have to communicate.
...the influence of all types of architecture, from every place – not only from my street but from everywhere – you learn much. And that does not destroy identity but it enriches identity.
How do you adapt your approach when working in other countries?
Again, eyes and talks.
In Korea first and then in China, I had the chance to be invited by very good clients. One thing that is becoming different – the difficulty to find people with the great wish of quality. An enthusiastic wish. So you don’t feel alone responsible for quality. You have a demand for that. And a good reception, organising your care, your efforts and so. There are people that have much enthusiasm, love for architecture. What is not so frequent is to find clients with a love for architecture and even less so mayors and politicians.
As practice, how do you ensure that the ethical goal of an urban development can be achieved, and is a real focus of the project?
If I understand what you mean, how is it possible to maintain the engagement and the quality?
With private clients it is by talking with them. And explaining what I was looking for the proposed work and why, and the reasons to make like this or that. But not before hearing the client, what he wants. And if my opinion is in a good direction, I consider the project. But what if is it already mixed with a lot of reasons? So it’s not taken as an obligatory thing, but something that can be introduced as a general theme of that project. Sometimes the reasons the architect presents are accepted, sometimes not immediately. And then we have to talk and explain why we propose them. Not as a caprice or an engagement in a form but for reasons exterior to even my thinking. For context, buildings, reasons. So, it’s almost always possible to find some way to respect the basic ideas of the client and make something we like.
Is there anything that still challenges you or makes you question your own positions?
I come to a good reaction if I see these possibilities in conversations with people and if people are disposed to speak about, to discuss. I begin usually with much enthusiasm. But the opportunities are not many, but they appear.
One thing that I find curious is that I am considered a man with a left preference in politics, however, the best experience I had of work was with right politicians. It’s very strange. In The Netherlands I made a work in Den Haag, social housing and the architects of municipality didn’t like the discussion we had. They would not approve the construction. The minister
that invited me took it to Parliament of Den Haag. And they voted on the presentation and the project was accepted with majority of right parties; the left vote against them. The reason was also curious. In the 20’s and 30’s in The Netherlands, there were two tendencies. Amsterdam School Expressionism was projecting in brick, and The Nationalists, with other great architects, everything was white. And then the 70’s still were maintained this trauma. I was making social housing for cooperatives. They worked very well with brick and the material is fantastic. Long tradition. And it’s cheap - cheapest way to build there. So, since the money was limited, I made [it] all in brick. And also because it was a working class neighbourhood – in that area it was all built in brick. So I presented the proposal with brick and they didn’t like! They wanted it in white. After more than 50 years, still in some minds architecture was divided in white, and in brick. And the right approved, probably for conservative reasons but I did not make it for a conservative reason; it was for very concrete reasons – the money was limited, as always for social housing.
How do you see the role of ethics in architecture in those scenarios, when architecture is dominated by commerce?
Ethics, almost disappeared, together with the quality of architecture. An architect in the Order of Architects in Portugal, and everywhere (you know, all of Europe), could not receive money from the builder. If you received money from the builder and it was known, you would be called to the Ethics Commissionand all the problems that could go until expulsion. Today, the builder is who pays the architect for public buildings.
The centre of Porto is made mostly by small constructions, houses, and small streets and the palace of bishop. And churches - you cannot think of Porto without them. The Clérigos church and tower are fantastic Baroque buildings. No one can say that it cuts the identity off, what was the town. On the contrary, this is a part, a very important part of the identity of Porto. So it’s a very delicate thing to consider the expression of a building in a town, according to what it is, in which moment. Because from that depends the expression of the building, not only of the context, the owner, [and who] the promoter is. It’s more than that. This Italian architect Nicolau Nasoni projected Clérigos in an Italian Baroque style, but today you cannot imagine Porto without this big part.
There are many things contradictory - for instance, new generation means innovation, usually, when it’s healthy. But the obsession of innovation can also be a disaster for one town - as much as conservative obsession can be. Tradition and innovation are two contradictions. But these things are more complementary than contradictions. In the end, there is not innovation without tradition because innovation is born from the reaction to tradition, so they are together.
It was Venturi that wrote a book called ‘Complexity and Contradiction’. This is one of the great influential fundamental books in modern times. Architecture always has a parcours, an evolution that includes necessarily [to] answer to the ambiguities and contradiction that exists. There are not fixed rules for this or for that. But measuring balance is what makes character of evolution in architecture. It’s a big problem because you never know if you are right or wrong. You have to consider many, many things. You have to consider what you see; what you have memory of; what you hear from other times. It’s very difficult. In the end, we never know whether we are right or wrong. It’s eventually later when the judgment is made.
A group of architects and students, of Porto and Lisbon, made an inquest to traditional rural architecture in Portugal. And that gift to us was fundamental. It was the first publication that presented very deep details of the state of the rural architecture in this country. And the result of this began from a collective contradiction. The reactionary government paid for it, by asking the government in power to finance this publication on traditional architecture. [They] thought it was going in the direction they defended - of a national architecture and ignored the big differences in architecture from North to South, that reflected the opposite of the idea of a national architecture. This was an inquiry that portrayed the real country. How people lived - the conditions of life in the villages, peripheries and rural areas. So, in the end, it was not well received by the government but it was too late to cut it.
‘Tradition and innovation are two contradictions. But these things are more complementary than contradictions. In the end, there is not innovation without tradition because innovation is born from the reaction to tradition, so they are together.’
Stage Leader: Miranda Webster Co-Pilot: Thomas Woodcock
With the ongoing threat of pandemics, artificial intelligence, food + energy insecurity, the Climate Emergency and political upheaval across the globe, we are asking the question, what does this mean for the current city and the future of cities? Ethical decision making and processes relating to the planet, society and the choices that we make can no longer be separated from architectural design.
Reflecting on Glasgow while discovering Porto invites us to simultaneously compare and contrast the two cities, their geographic locations, topographies and climates, as well as the political, economic, social and cultural aspects that have shaped, and continue to shape, their specific morphologies and characteristics.
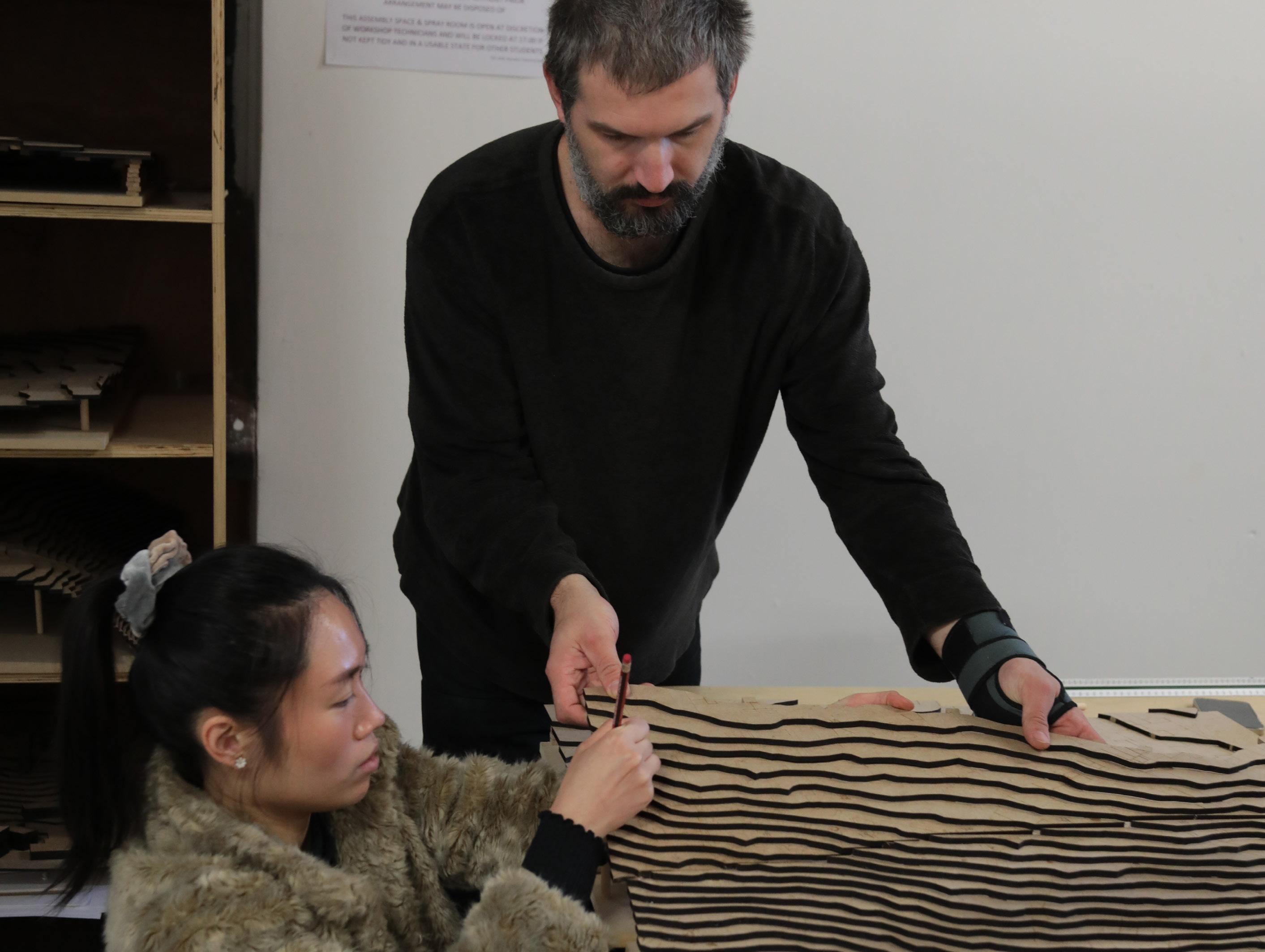
Some advice for students from Stage 5 Leader, Miranda Webster -
“Experiment more and enjoy the process! Don’t feel that you have to know all the answers - design to discover and have fun!!!”
O Parque Dos Mortos
Oppression to Play
The North within the North Survival Manual
Porto’s Living Laboratory
The Deep Blue Discoveries
Porto de Fado
Relief in Opacity
The Public Conglomerate by by by by by by by by by
Emelie Fraser
Pui Man Ng
Beatrice Rogojan
Rosie Joyce
Hermione Knubley
Beata Planovska
Nichole Khine
Lily Whitehouse
Cameron Healey
BY EMELIE FRASER
This thesis challenges the current architectural approach towards death through the lens of Porto, Portugal. Like many cities worldwide, Porto is undergoing a transformation in its approach towards death. Recent figures reveal that over 57% of urban residents are choosing cremation over traditional burial and with the recent legalisation of euthanasia, it is clear that societal attitudes towards death are evolving.
Despite this, Porto’s architecture of death has remained largely indistinguishable from its historical forms. Cemeteries are walled off on the city’s periphery,
isolating death from daily life. This thesis argues that a new architectural approach towards mortality should be brought to the urban forefront to encourage society to better engage with the inevitability of death. This thesis aims to question: How can architecture support the process of dying?
What role could the architecture of death assume when integrated prominently into the urban fabric? How can the architecture of death be intentionally designed to reflect society’s continuously evolving perspectives on mortality?

As a rejection of the idea that spaces of death should be walled away from urban life, this thesis uses the concept of a spine wall to guide visitors through the site and is the anchor point on which the architecture rests. The site is further defined by the move of creating three walled gardens. Each garden presents two architectural counterpoints with spaces for both life and death: a conceptual chapel for mourning and contemplation, influenced by existing Catholic architecture; while on the opposite side patients are guided through the stages towards a dignified death by choice.
By designing for decay, the architecture is a living entity, capable of evolving with shifting cultural attitudes towards death. Porto’s wet climate is harnessed through the use of water carefully navigated through the site. Over time, the façade embraces staining and decay, eventually allowing nature to take over. Mourners are encouraged to return to the site and continue to plant and care for the garden as a new ritual of remembrance.
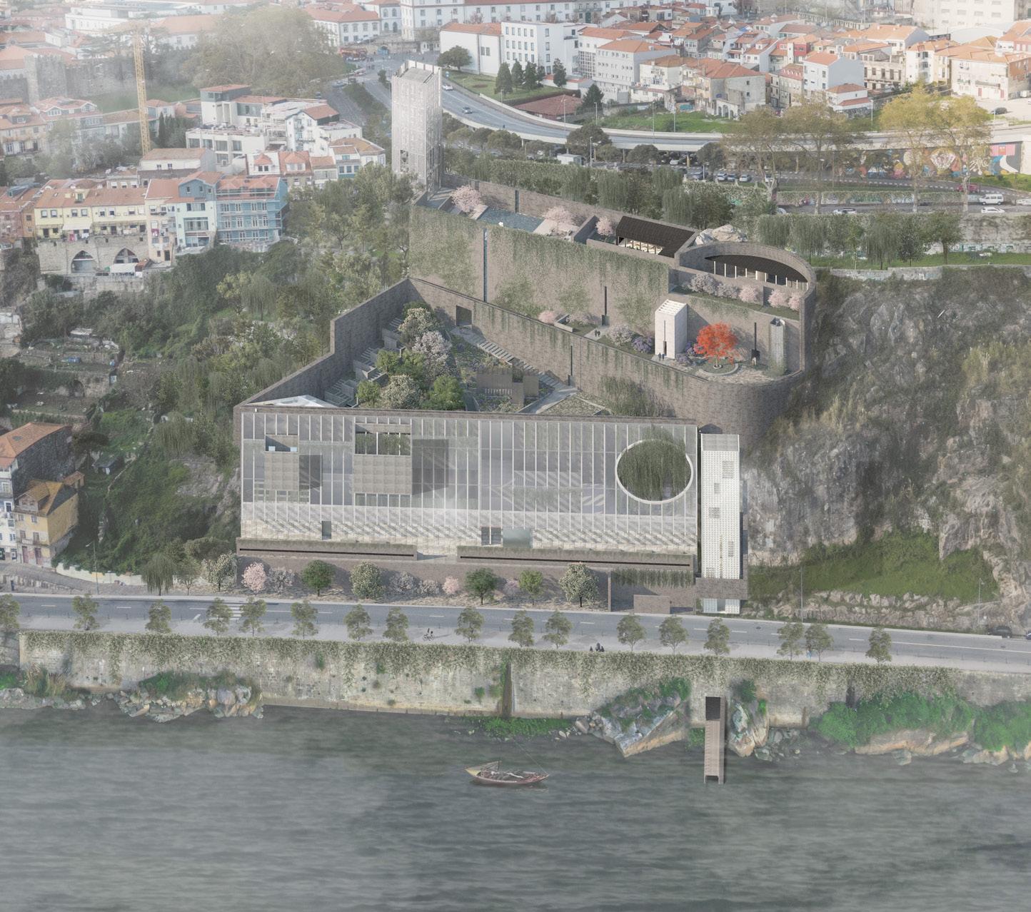

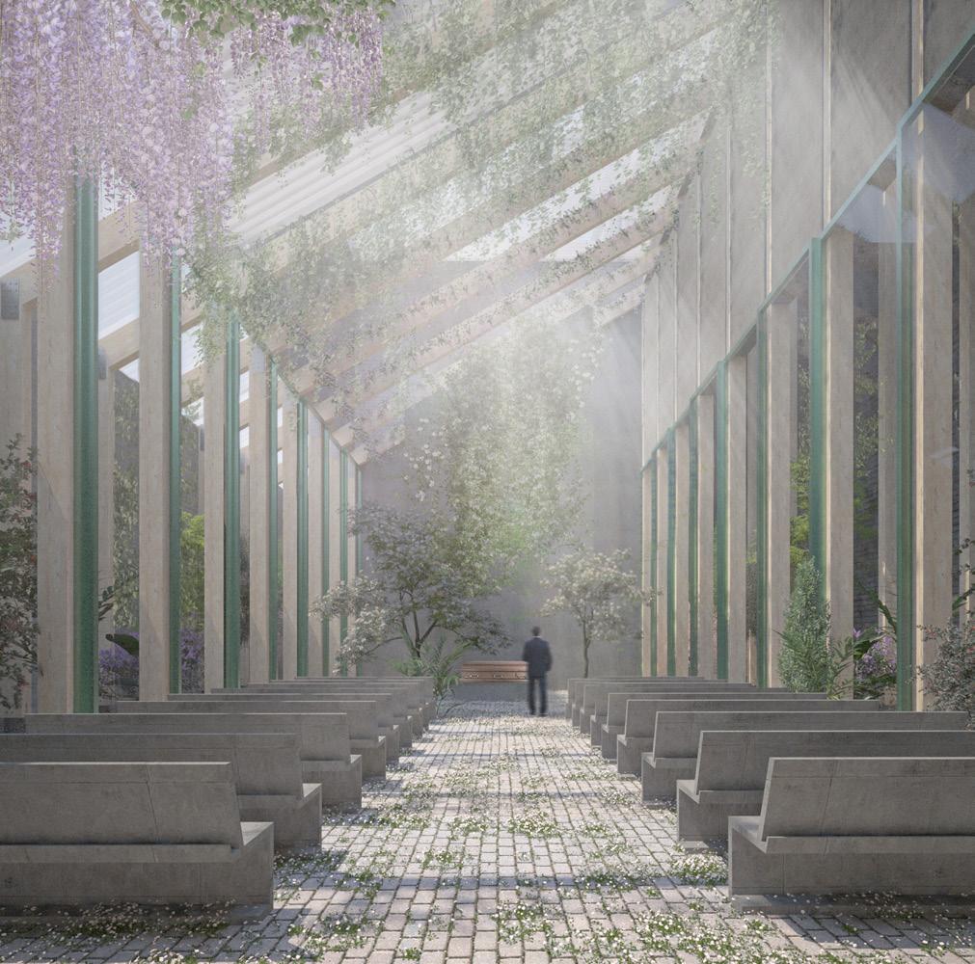
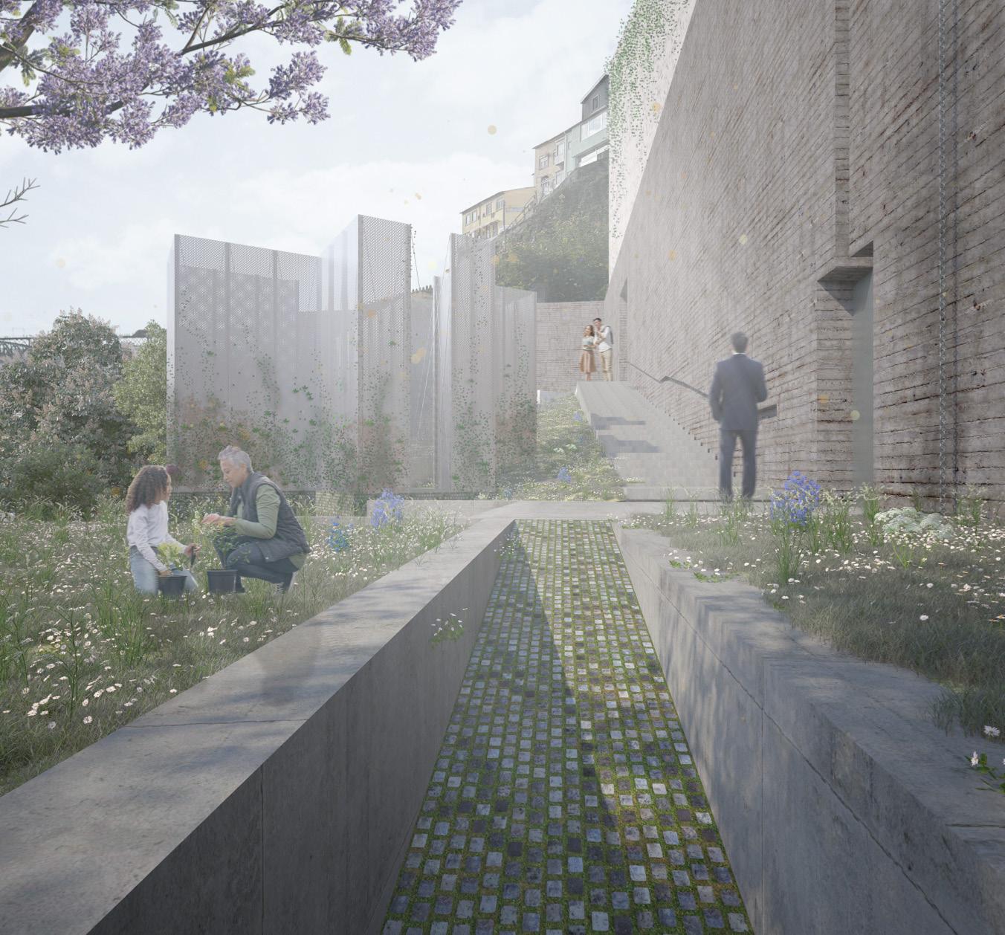
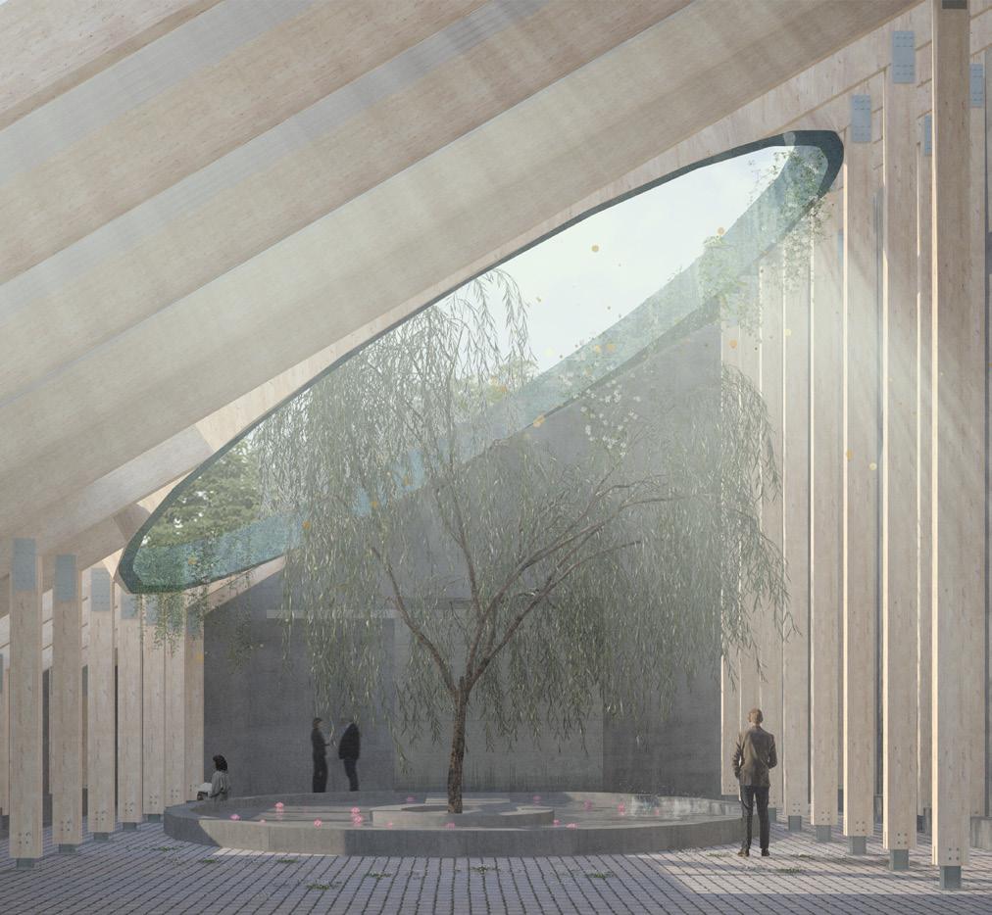
BY PUI MAN NG
For nearly half a century, Portugal was under the authoritarian rule of the Estado Novo regime (1933–1974), led by António de Oliveira Salazar and later

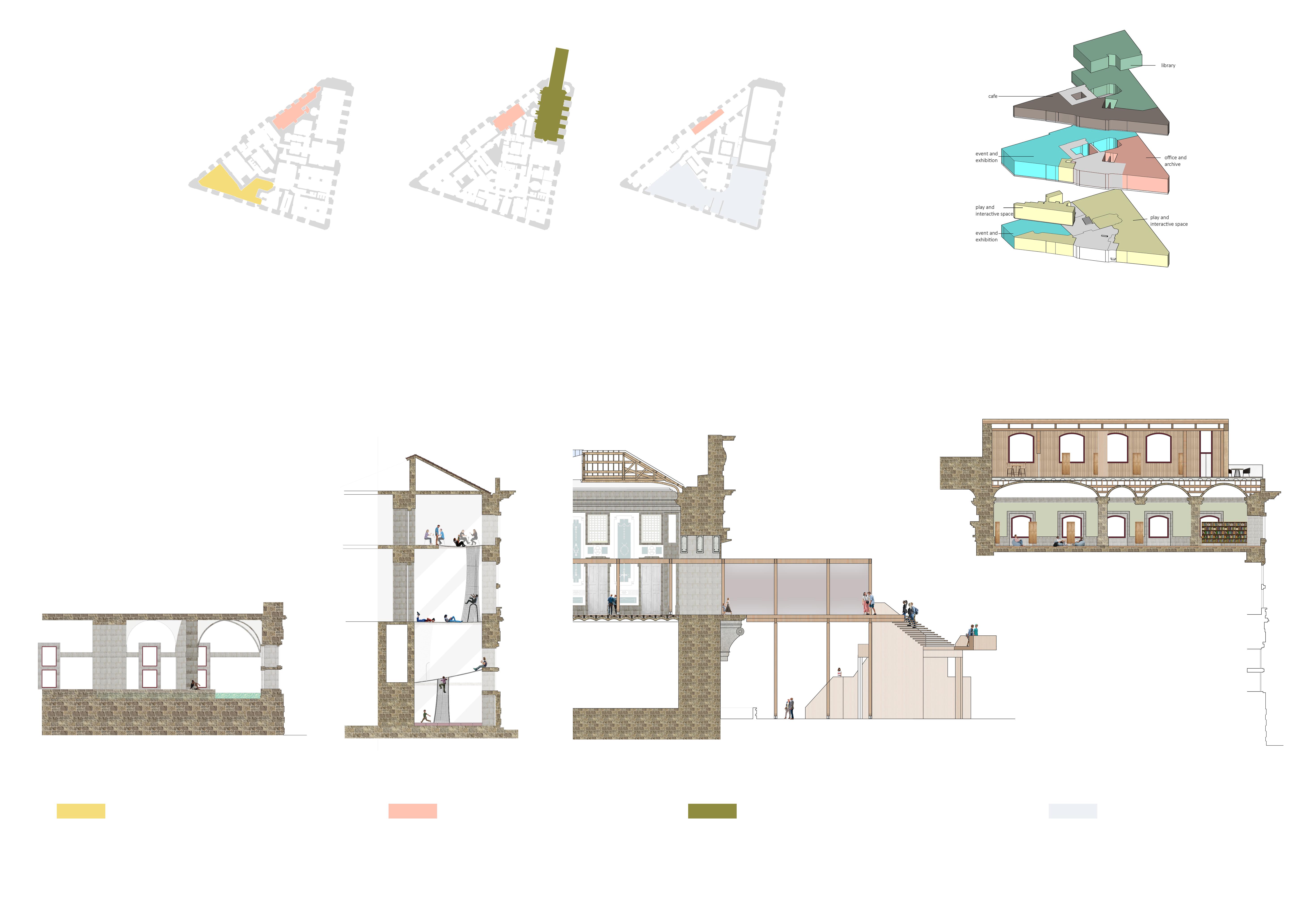



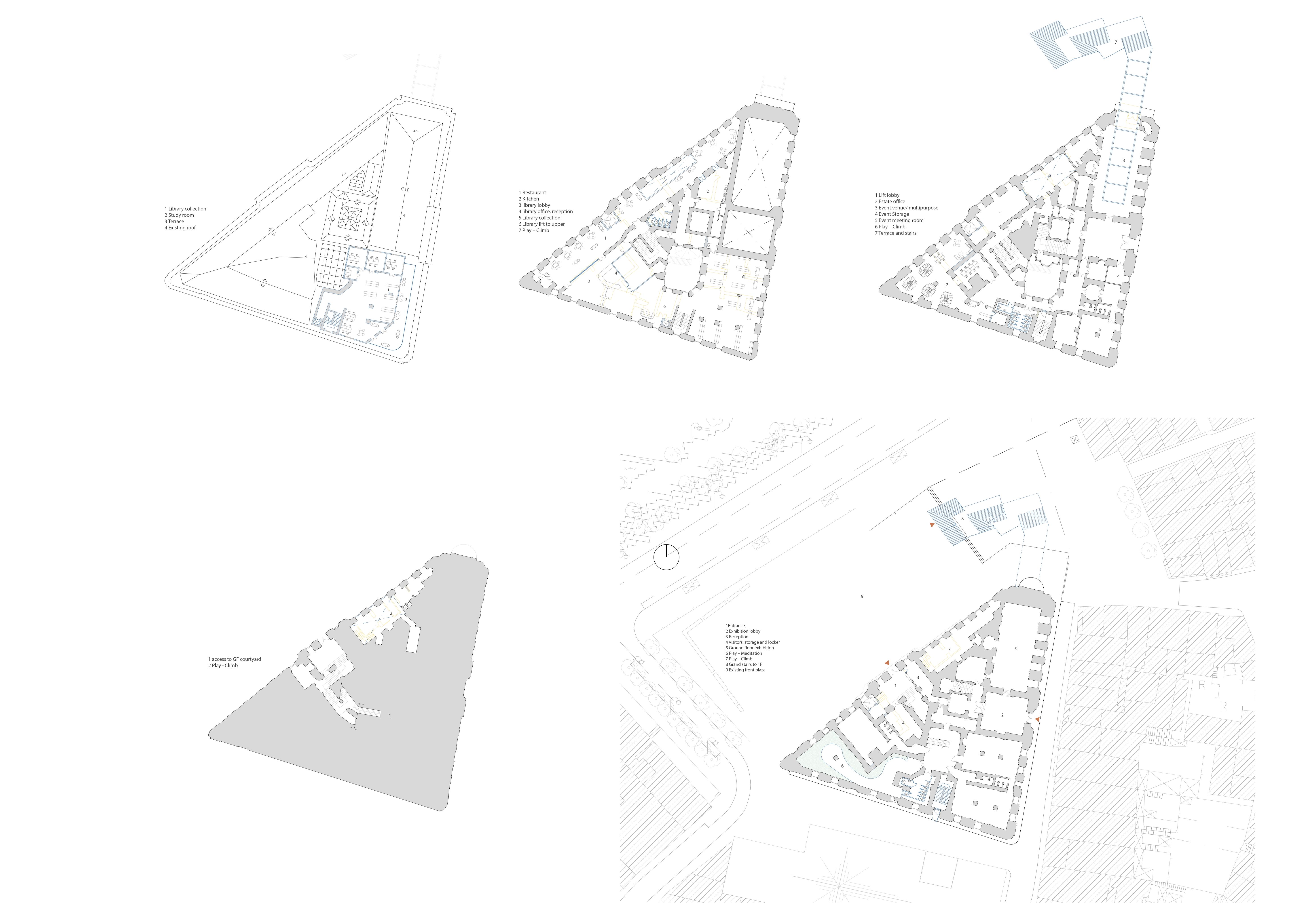



BY BEATRICE ROGOJAN
This Design Thesis explores the viability of implementing an adaptive-reuse strategy to address the unsustainable consequences of Luleå’s densely commercialized urban core, especially in its Arctic setting. The objective is to transition its consumerdriven urban activity into a community-centered one by repurposing one of its most valuable yet declining assets: the first indoor shopping mall in the world, ‘Shopping’, designed by Ralph Erskine.
While researching the history and failures of Luleå’s urban core parallel to the Shopping’’ decline, this project developed into an antithesis to consumeristfocused practices, which alienated the sense of local community and culture in Luleå. Furthermore, this thesis looks at enabling an anti-consumerist approach on all design levels, thus repurposing an existing valuable asset, yet a declining shopping mall emphasises on adopting sustainable design practices by prioritising mindful resourcefulness and advocating for fewer new constructions in the built environment.
Hence, this project serves as a provocative call to action, urging the construction industry professionals to build less and use existing resources more across all facets of design while actively involving themselves with local communities and contextual social and cultural nuances for a deeper understanding of the local needs.

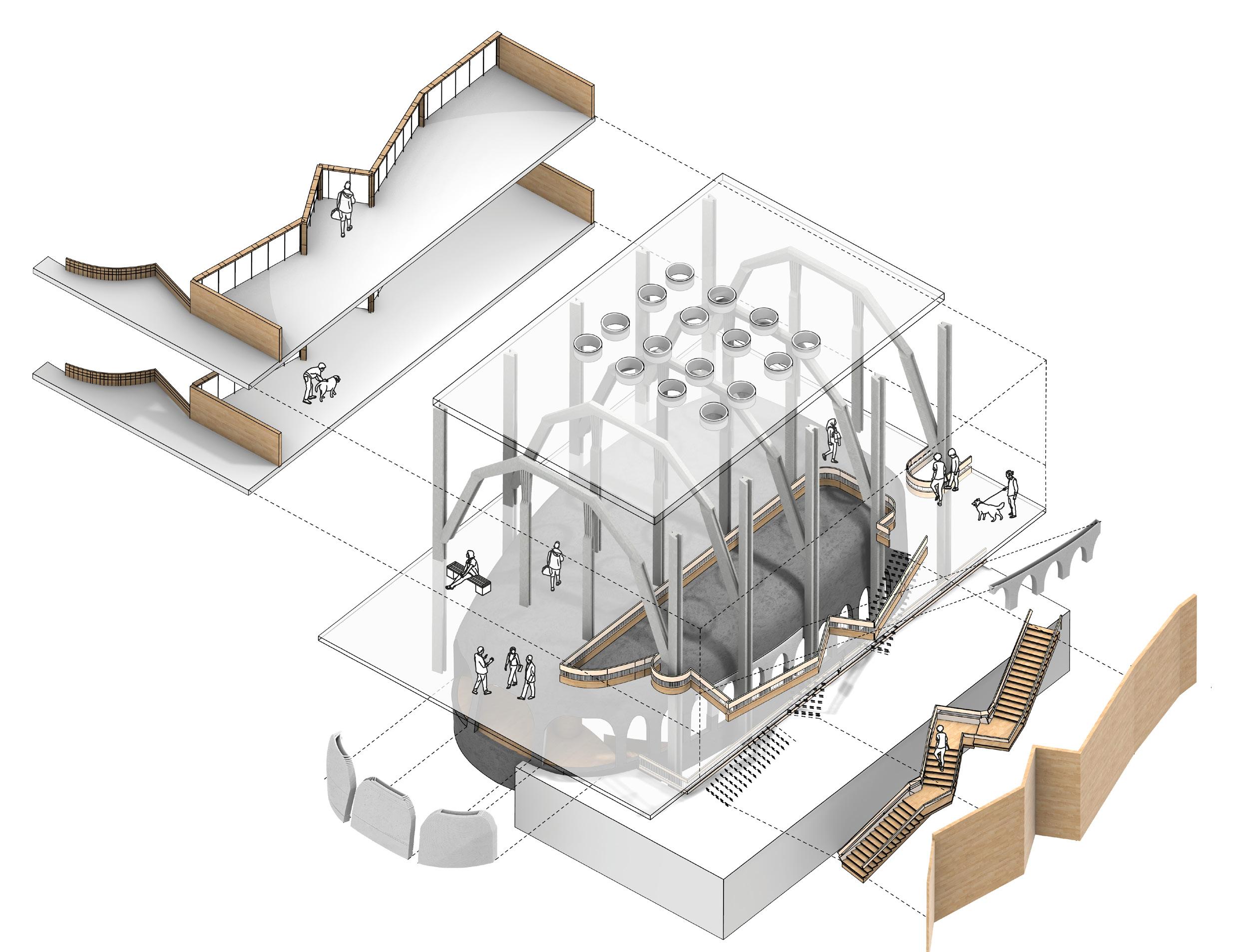
BY ROSIE JOYCE
Survival Manual aims to take a post-industrial wedge of Eastern Porto and provide a post-institutional handbook for futuristic, antagonistic, and sustainable community living in and around STOP Centro Commercial, a semiabandoned shopping centre.
The thesis provocates solutions which are grassroots yet holistic, centred around natural materials and adaptive reuse. Based in medieval and fortress typologies, it imagines a community of liberals which will need to shelter, feed, democratise, protect, share and fight against a surrounding world which has advanced far in the wrong direction, becoming too reliant on the post industrial luxuries and technologies of the last 300 years.
The thesis imagines Porto without the reliable infrastructure provided by institution, such as schools, universities, high government, sanitation, power generation and policing. Hypothetically, this is something I suggest could take place in the next 100 years, but conceivably in the next 4 years with current enviro-sociopolitical climates brewing a dangerous cocktail of future situations.
Survival Manual identifies a series of simple languages from which elements are constructed. It uses simple junctions and re-use as much as possible, creating a circular economy and taking advantage of the site’s proximity to resources and existing buildings.
STOP Centro Commercial - the consumerist 1980’s shopping - centre becomes the opposite - a catalyst for community living. The existing buildings are renovated using traditional and modern methods of construction (MMC), creating a mismatch of natural materials that form allottments, greenhouses, dwellings, a democratic hub and simple village elements.


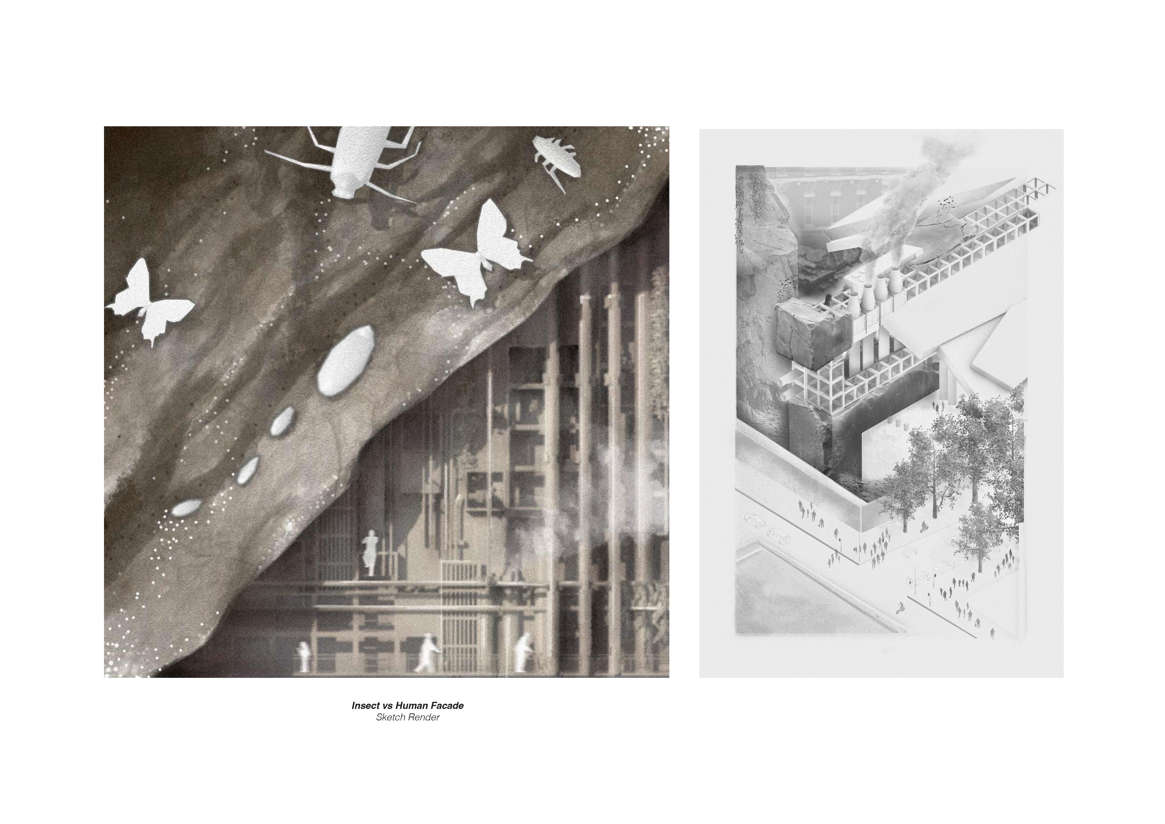

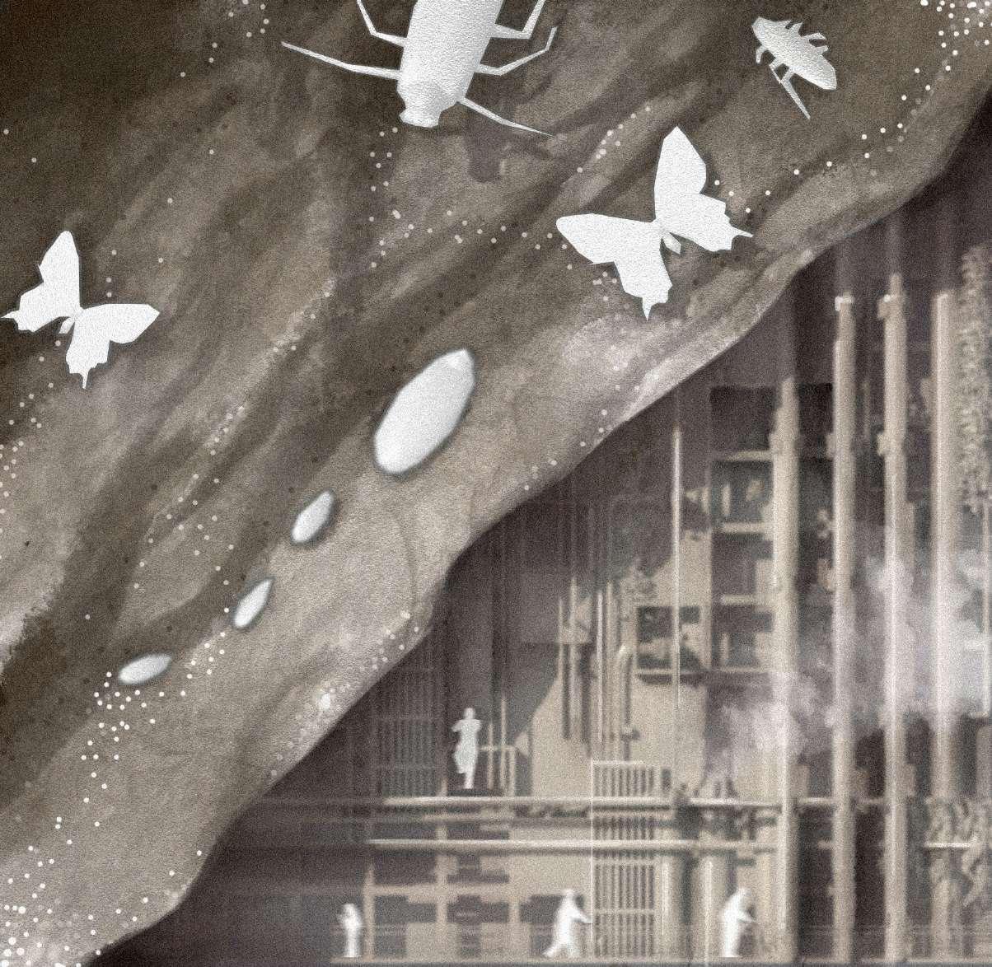

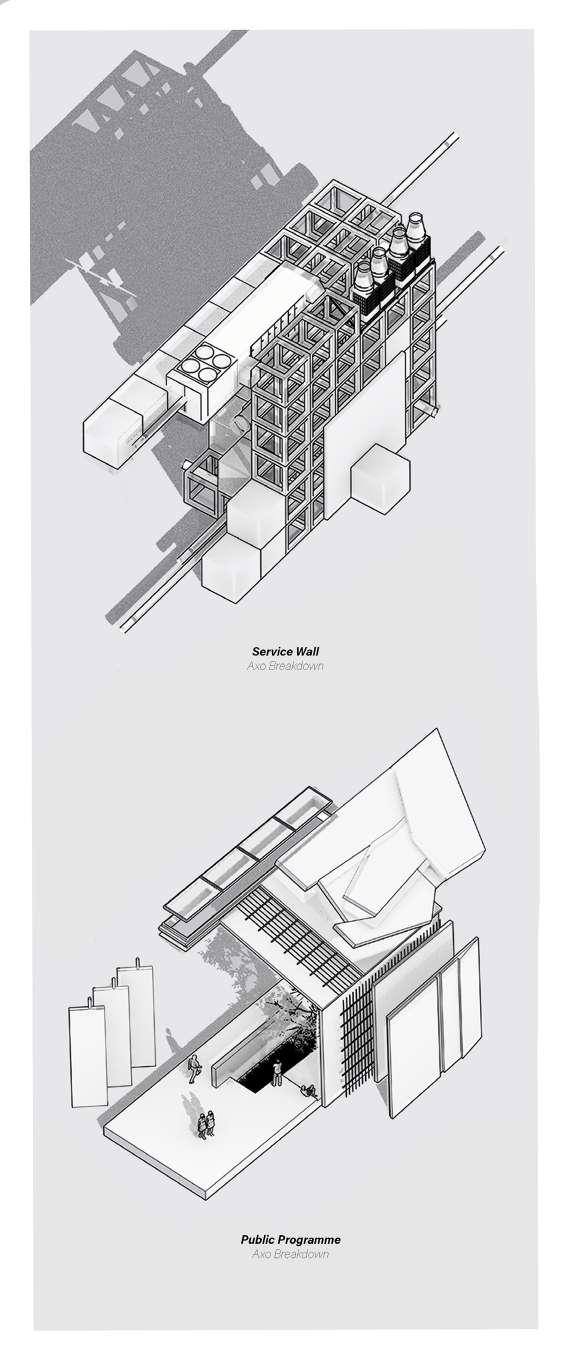
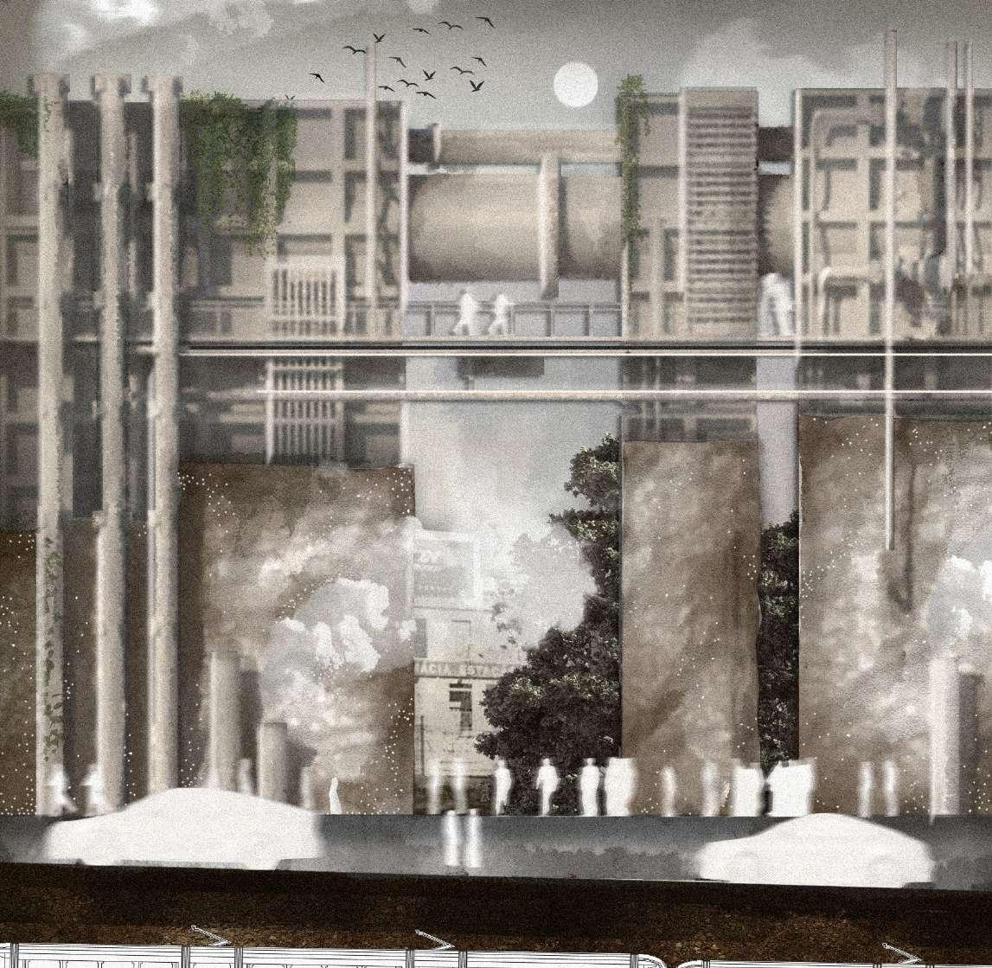

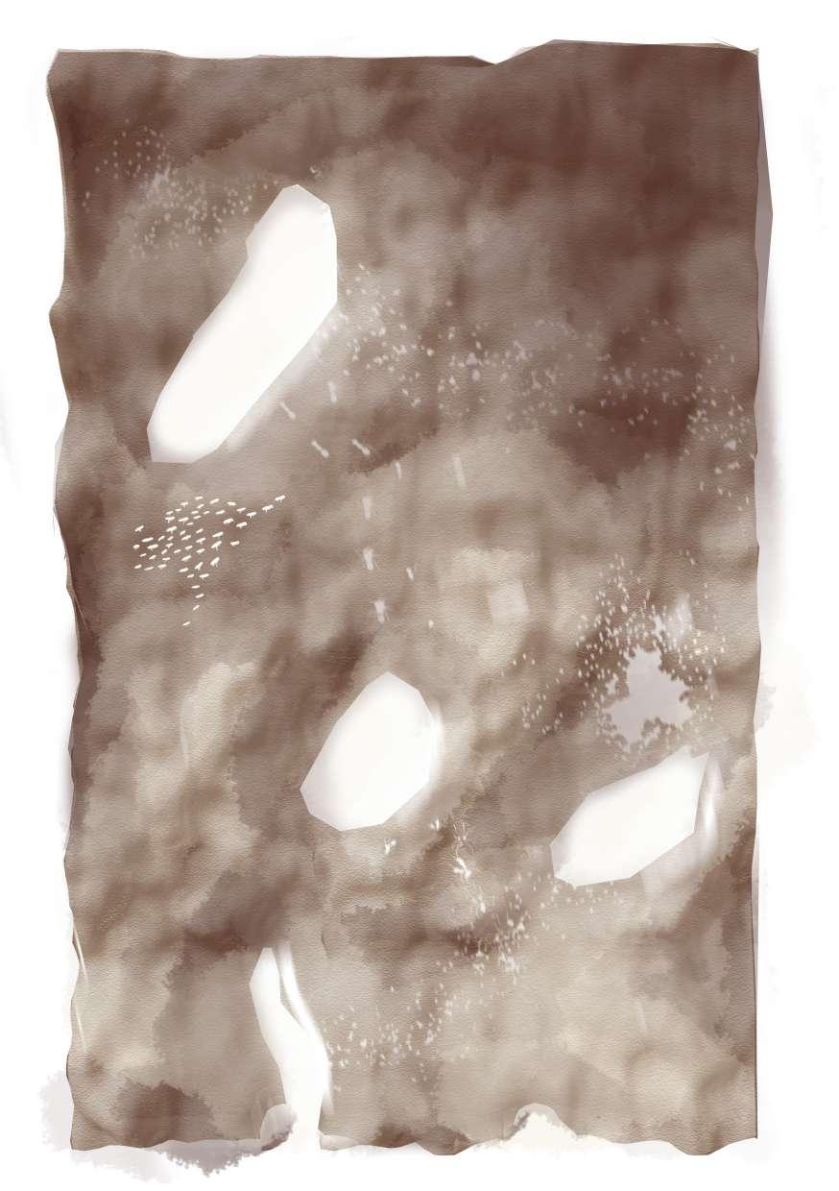
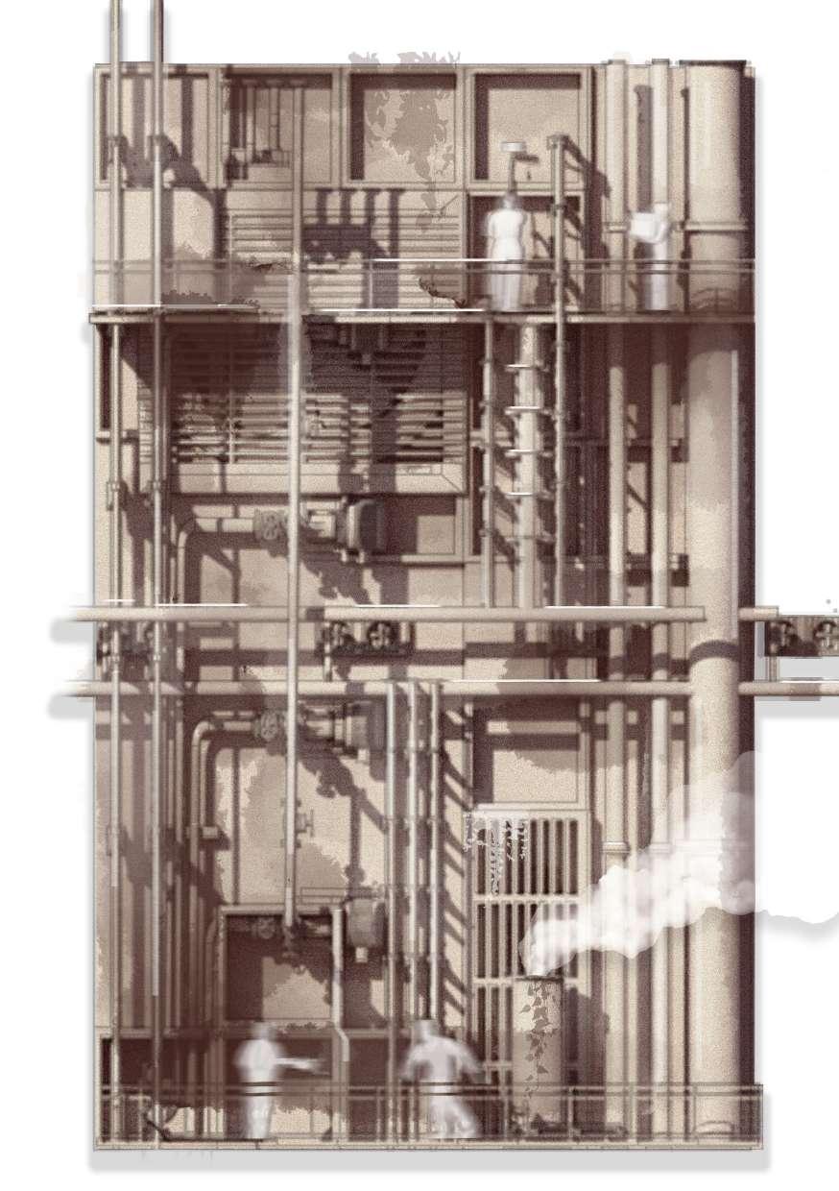

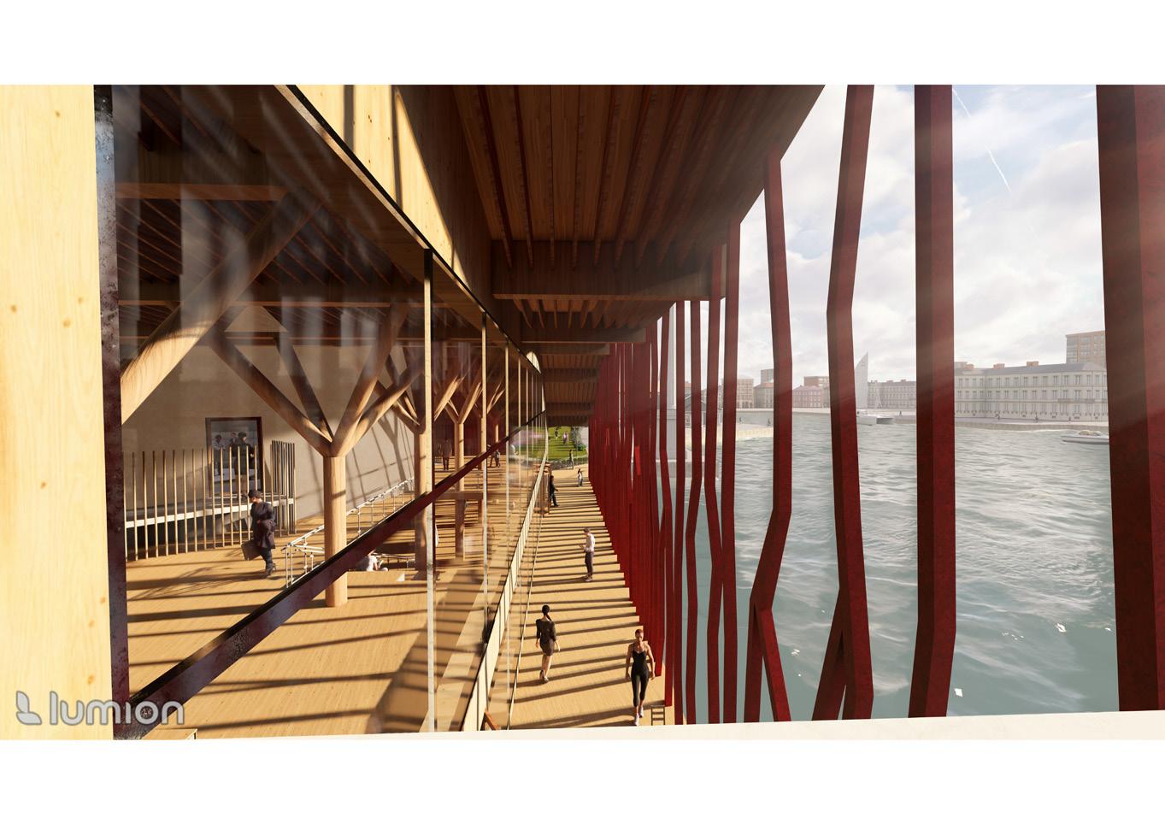


BY NICHOLE KHINE
My thesis transforms the fragmented hilltop of Serra do Pilar in Gaia into a living archive and cultural refuge, reconnecting abandoned relics and historical fragments. Situated across Porto’s historic center and the Luís I Bridge, the project addresses exclusion, commercialised leisure, and the erosion of authentic cultural practices through the lens of Fado music.
Porto de Fado frames this uniquely Portuguese heritage as an evolving emotional landscape, shaped by saudade (longing), and cultural continuity. Positioned beneath the Monastery of Serra do Pilar, an isolated panoptic landmark, the project looks back at the city of Porto and honors the spirit of Fado rooted in memory and its search for belonging.
Beginning from the riverfront at the Cultural Archive, visitors encounter Porto’s material roots through the ceramic ruins & historic kiln, musical artefacts, and archival exhibits. Ascending the Sound Spiral, a fivestory courtyard wrapped in tile murals, one can journey through the evolution of Fado across time.
Informal performances unfold within the Harmonic Passage, leading to the Craft House, where Fado is renewed through collaborative creation and musical experimentation. The journey culminates at the Resonance Hall, where storytelling during the day and formal concerts at night celebrate Fado as a living tradition.
The architecture weaves together abandoned and isolated fragments, ultimately reconnecting the Monastery into an active civic and cultural network. Porto de Fado is not just preservation - it’s a cultural reclamation and a harbor for Fado’s past, present, and future. It keeps Porto’s stories and memories in motion, translating the spirit of Fado into architecture that listens, remembers, and renews.
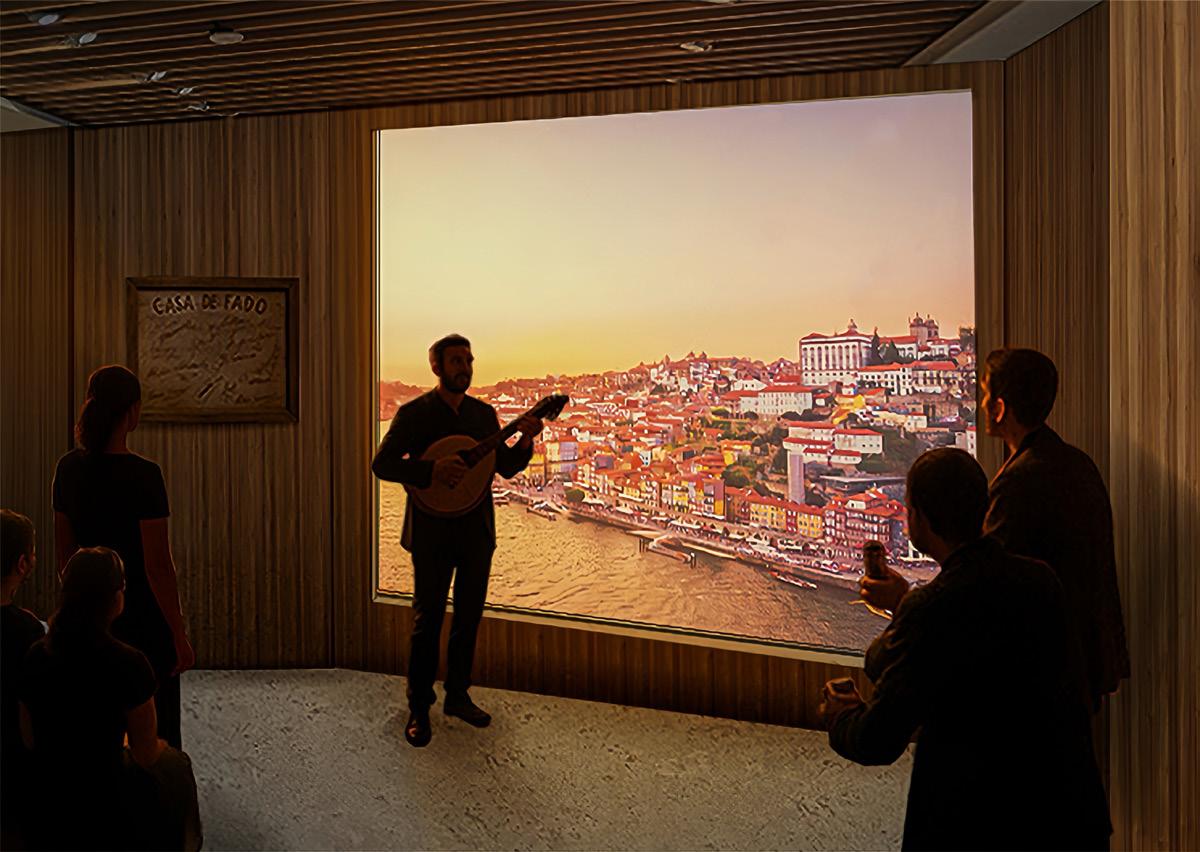
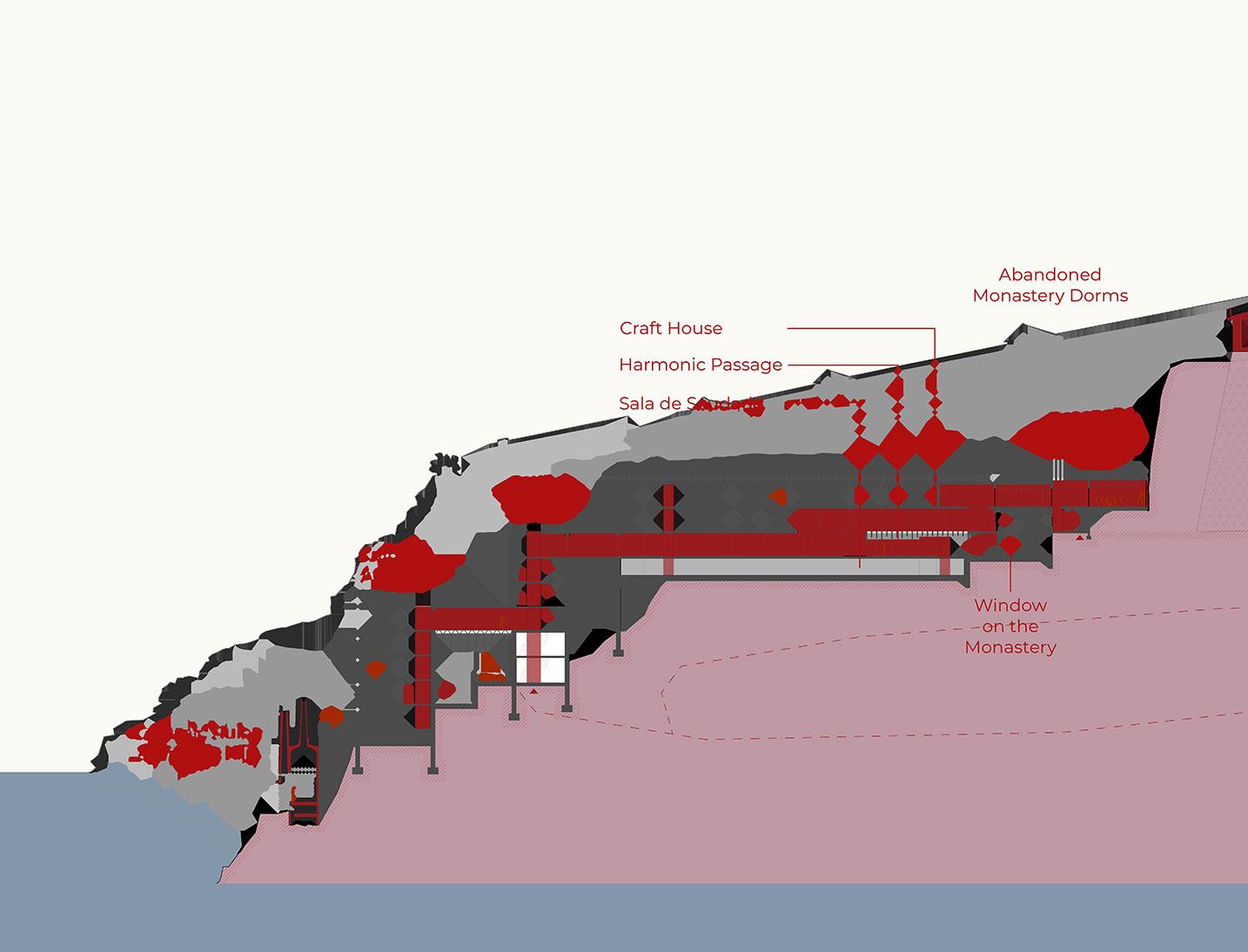
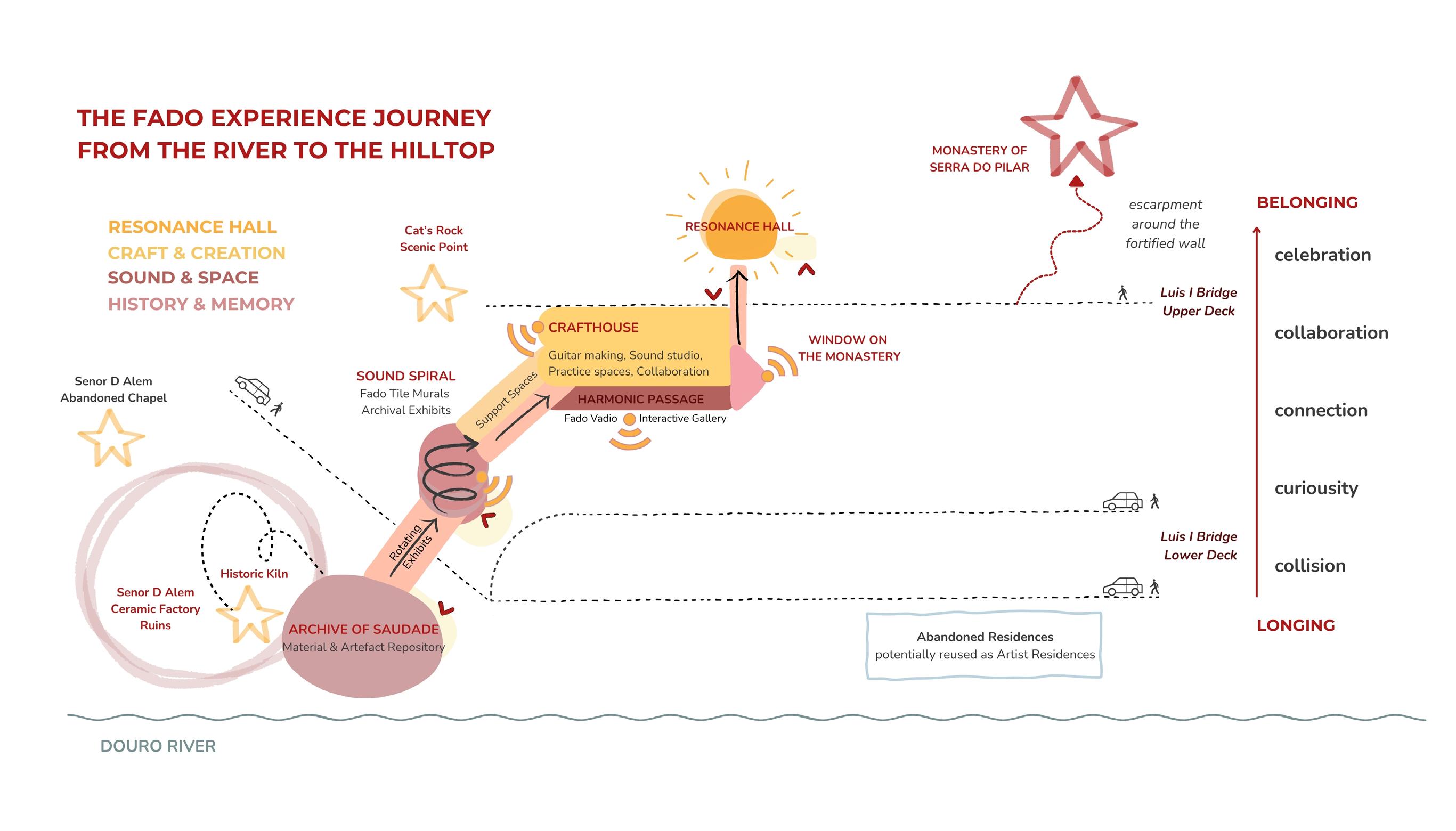
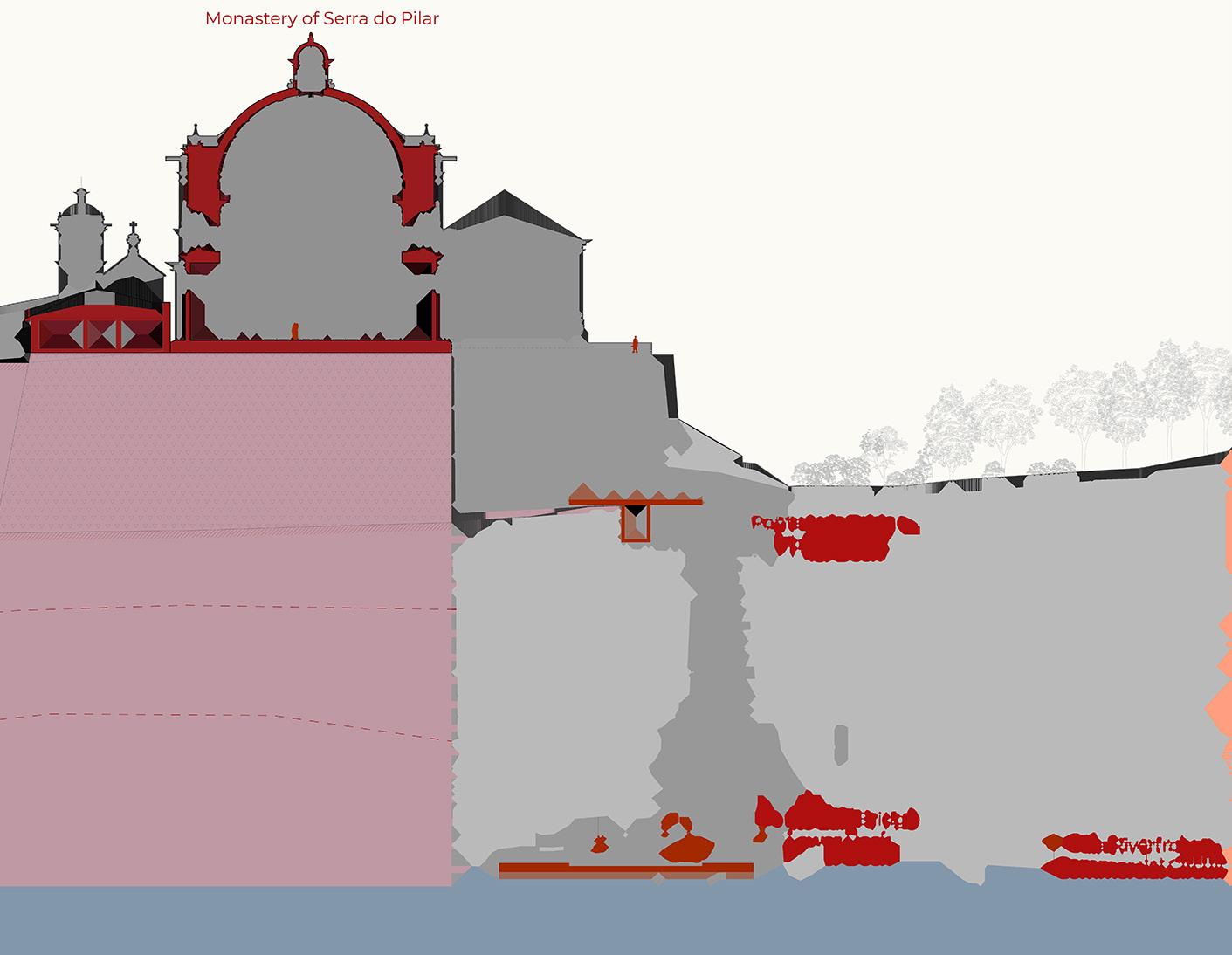
BY LILY WHITEHOUSE
Porto’s relationship to water is strained. A city shaped by tributaries of the Douro River, it once showcased its social infrastructure through an extensive network of public water fountains and ‘Lavadouros’ (public wash houses). The city has since enclosed its life blood under paving stones. This neglected invisible territory is becoming more and more degraded under increased pollution and volatile with increasing extreme weather events.
Fostering care in the city is paramount to a resilient future. This care comes from strengthening community bonds through reciprocity and levelling difference. The bathhouse typology is this levelling agent. The creation of the private bathroom drove the split of the public baths into the elitist spa and the degraded public toilet, laundrette and public swimming pool. The loss of this typology has led to an increased disconnect between the city’s services and the human body’s needs. This is evident through the lack of public toilets and working drinking fountains offered by the city.
This thesis proposes that repairing the relationship between the citizen’s body and the water that is essential for its health and wellbeing, will foster care and reliance for the future. Showcasing water’s sensory potential, the building plays with concealing and revealing the overlooking city and the exposed human body. Through opacity within the topography of the site, the building offers a journey of relief from Porto’s density
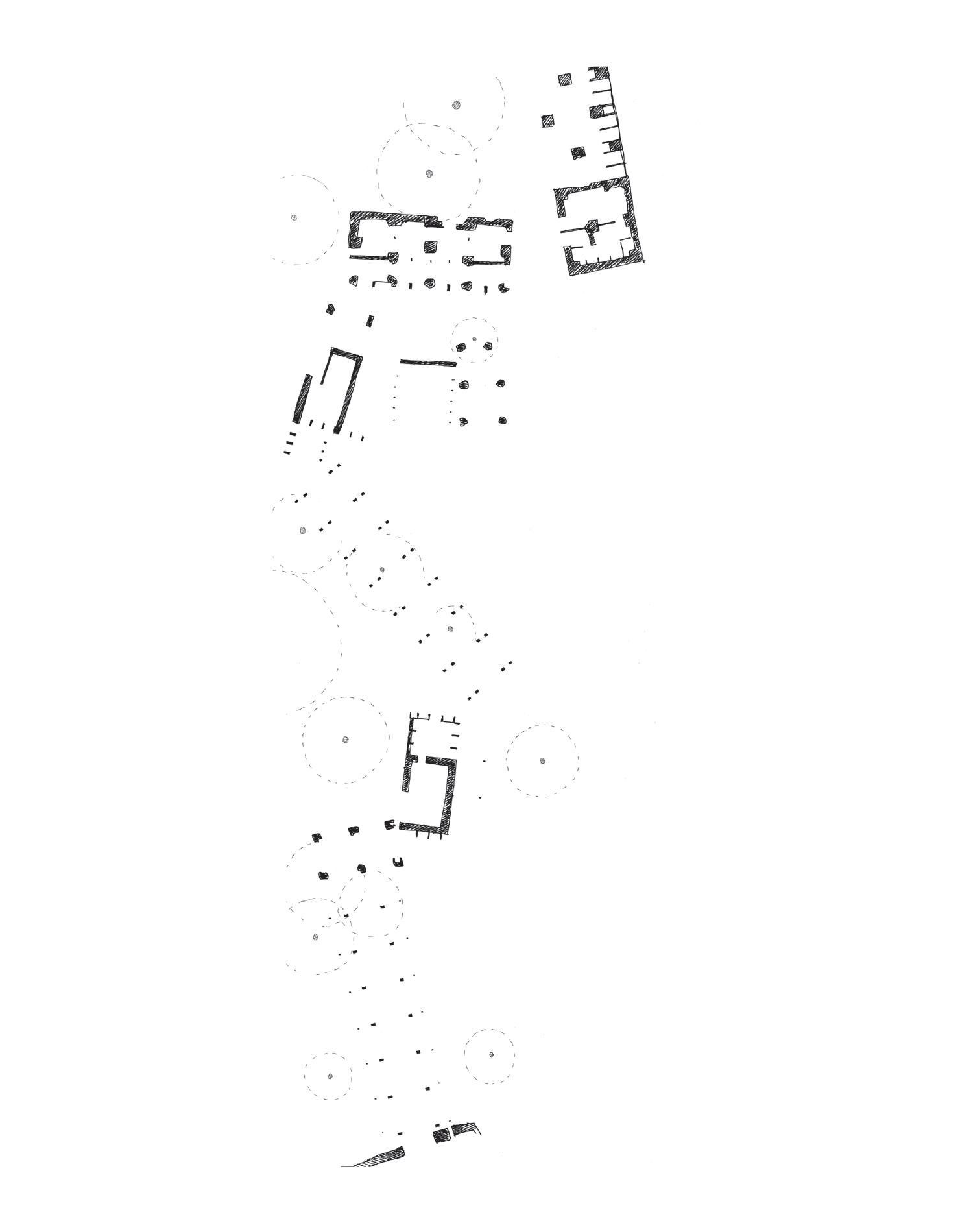
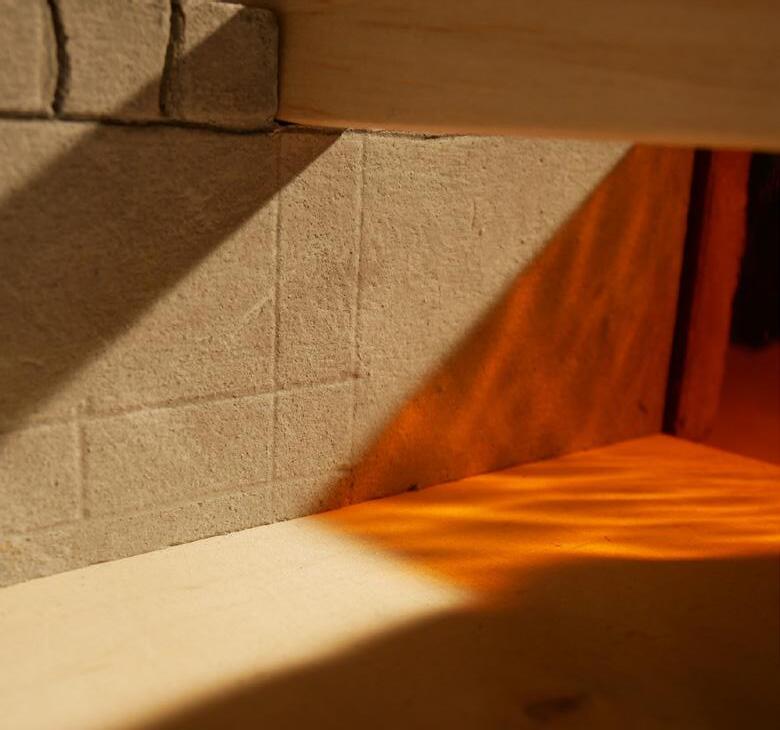
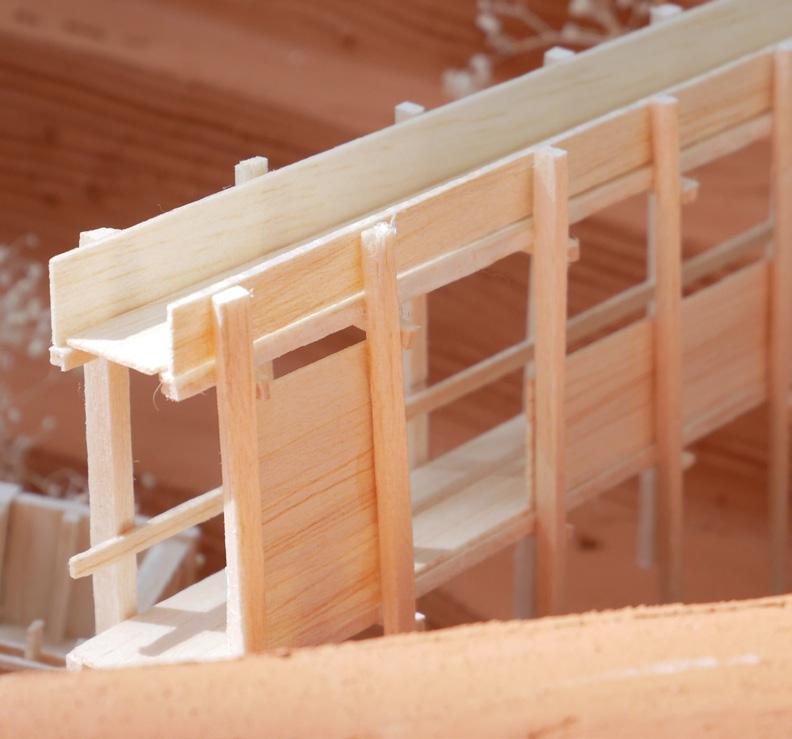
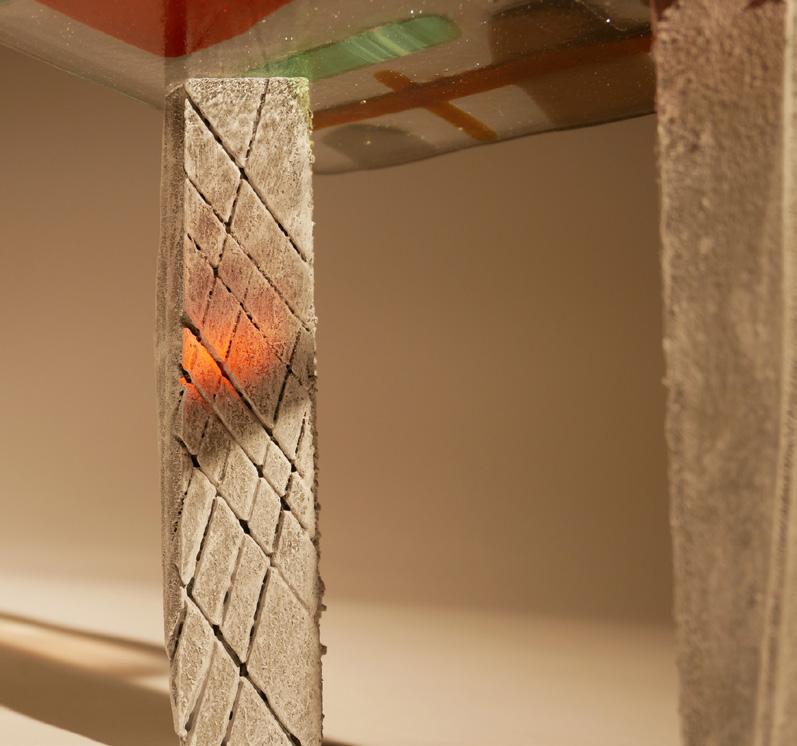
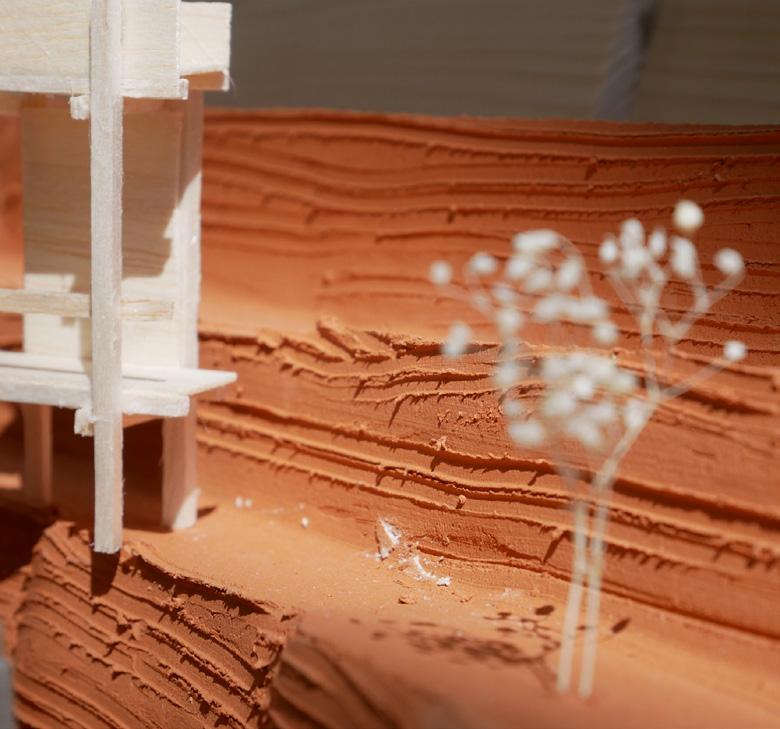
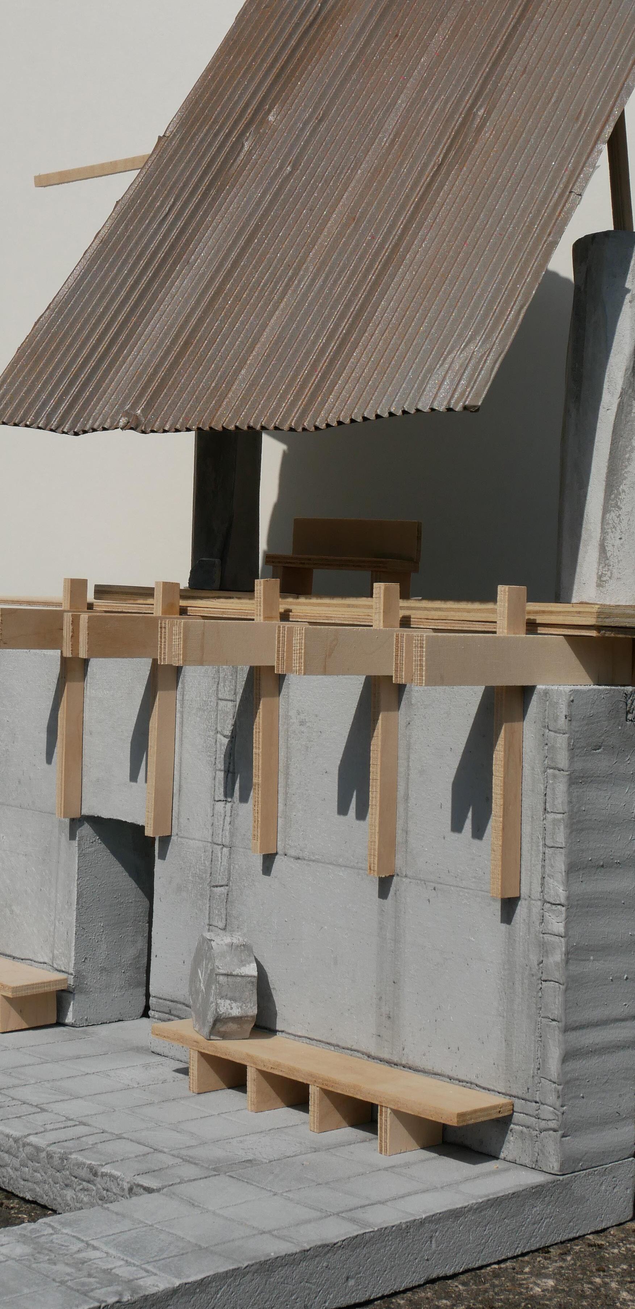
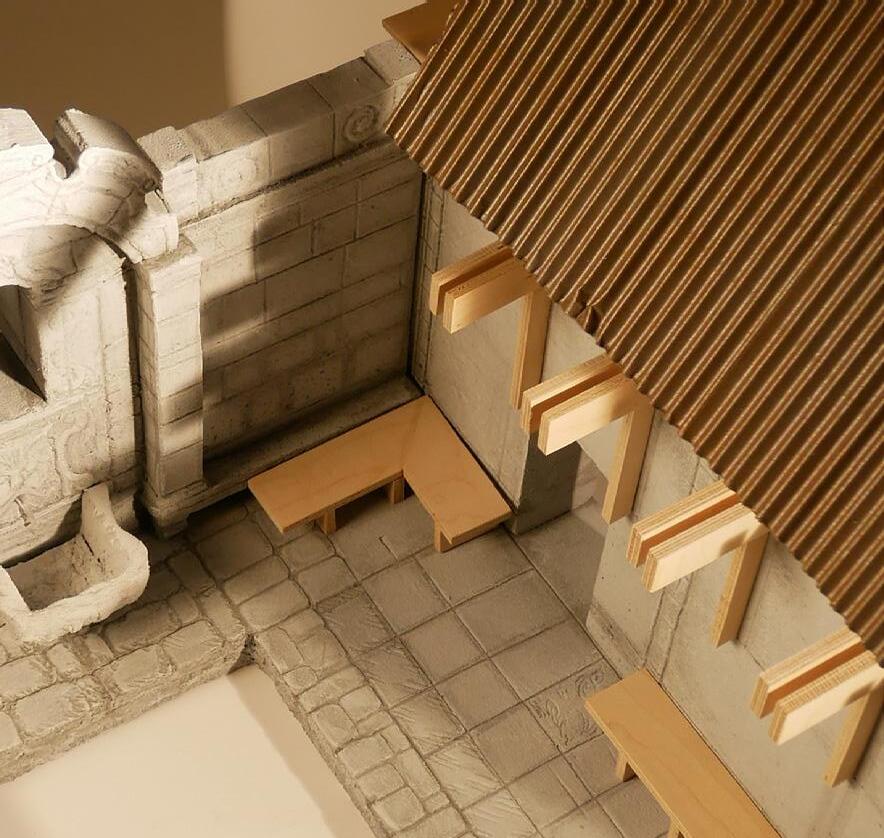
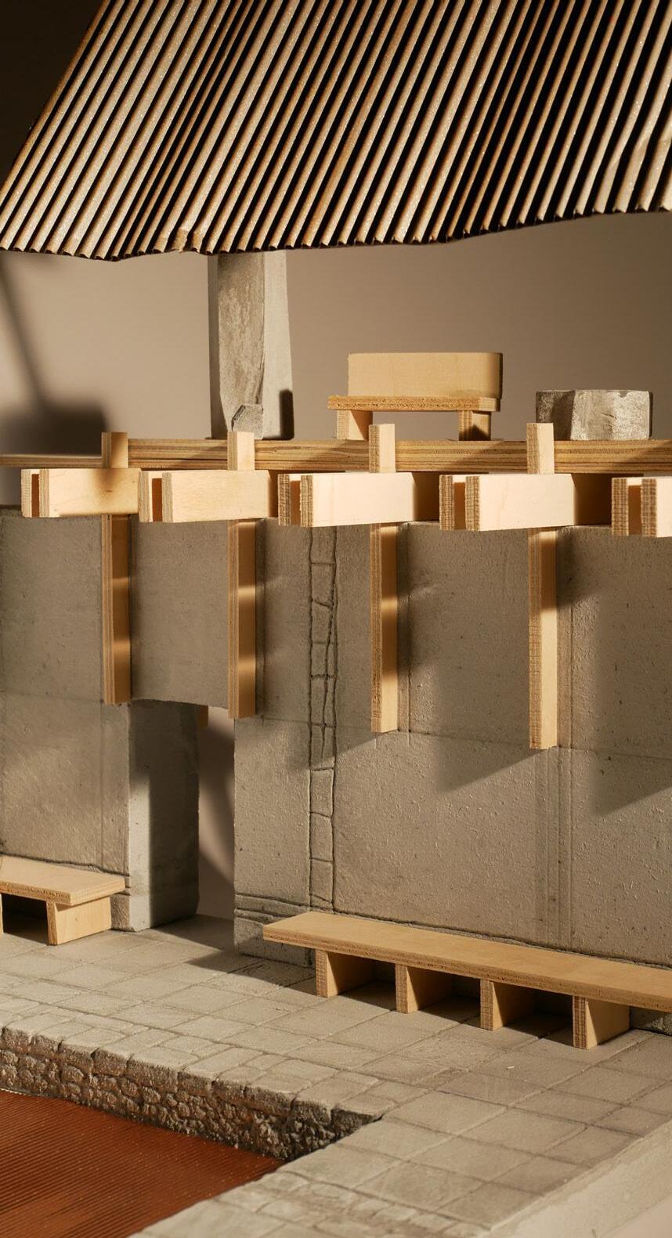
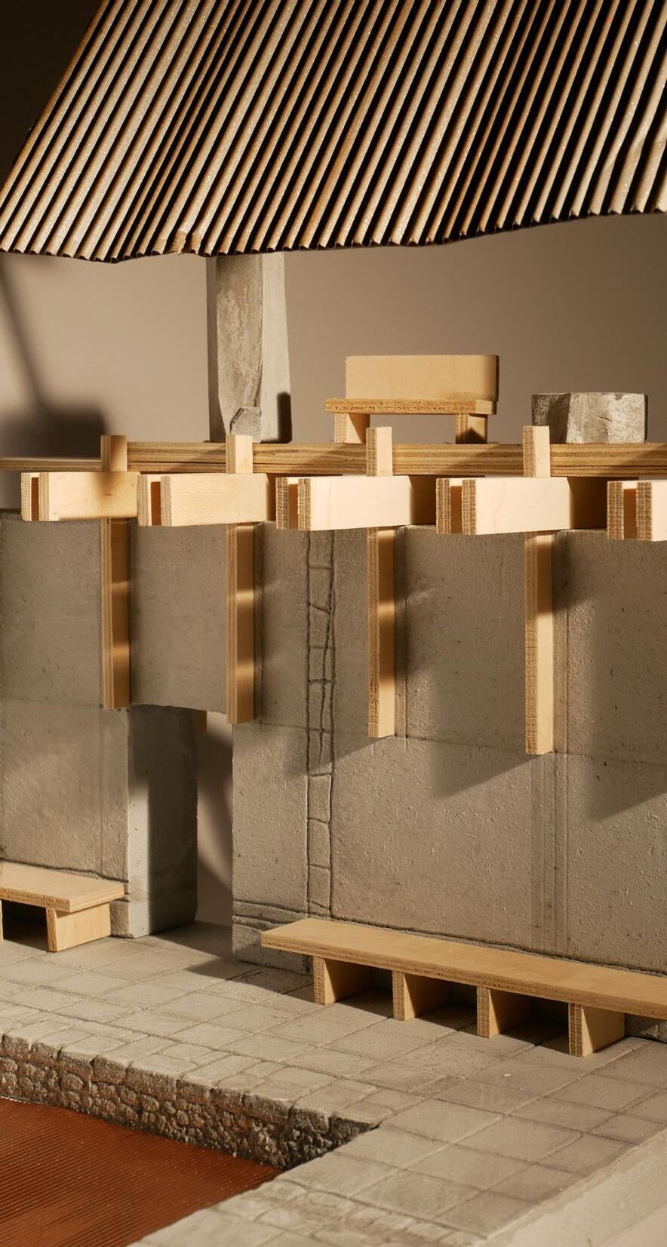


BY CAMERON HEALY
This thesis is concerned with civic life in Porto, focusing on Fontainhas in the Bonfim parish. It explores how local parish social clubs have evolved beyond their informal community roles into crucial political structures, committed to outreach, activism and resilience. While parish councils have become increasingly centralised, bureaucratic, and detached from their local populace, their respective social clubs have embedded themselves further into the political and cultural fabric of their communities.
This thesis proposes a new social infrastructure that not only aims to legitimise these clubs’ expanded civic roles but use their existing social network as a means to transform civic authority entirely, to a new decentralised community trust across the city. The project takes Fontainhas, home to the Praça da Alegria social club, as a testing ground for the thesis: Proposing a similarly de-centralised, community-driven architecture that forms a new civic stage for public life in the city.
In bringing together various local actors, the project explores the Smithsons’ idea of ‘the conglomerate order’ to create an ensemble of versatile and autonomous architectural characters that form an organic and intuitive sum of parts.
This new public conglomerate is a civic centre for Fontainhas, that transforms a contested public space and re-imagines a derelict abattoir and adjacent site to embody a new approach to civic engagement and responsibility. A tectonic approach for the project acts as this conglomerate’s matrix; a medium that connects it’s various characters and communicates not only their similarities, but also their differences.
Buildings of the conglomerate order are engaged on all confronts, and take on a form beyond their programme, being able to absorb the change and intervention associated with public routine. Here, the architecture accepts its role as a malleable social instrument, engaged more in it’s public duties and abilities to influence civic ritual.
“A building of the conglomerate order seems natural… we experience the feeling of a fabric being ordered even when we do not understand it” - Peter Smithson, ILAUD, 1986.
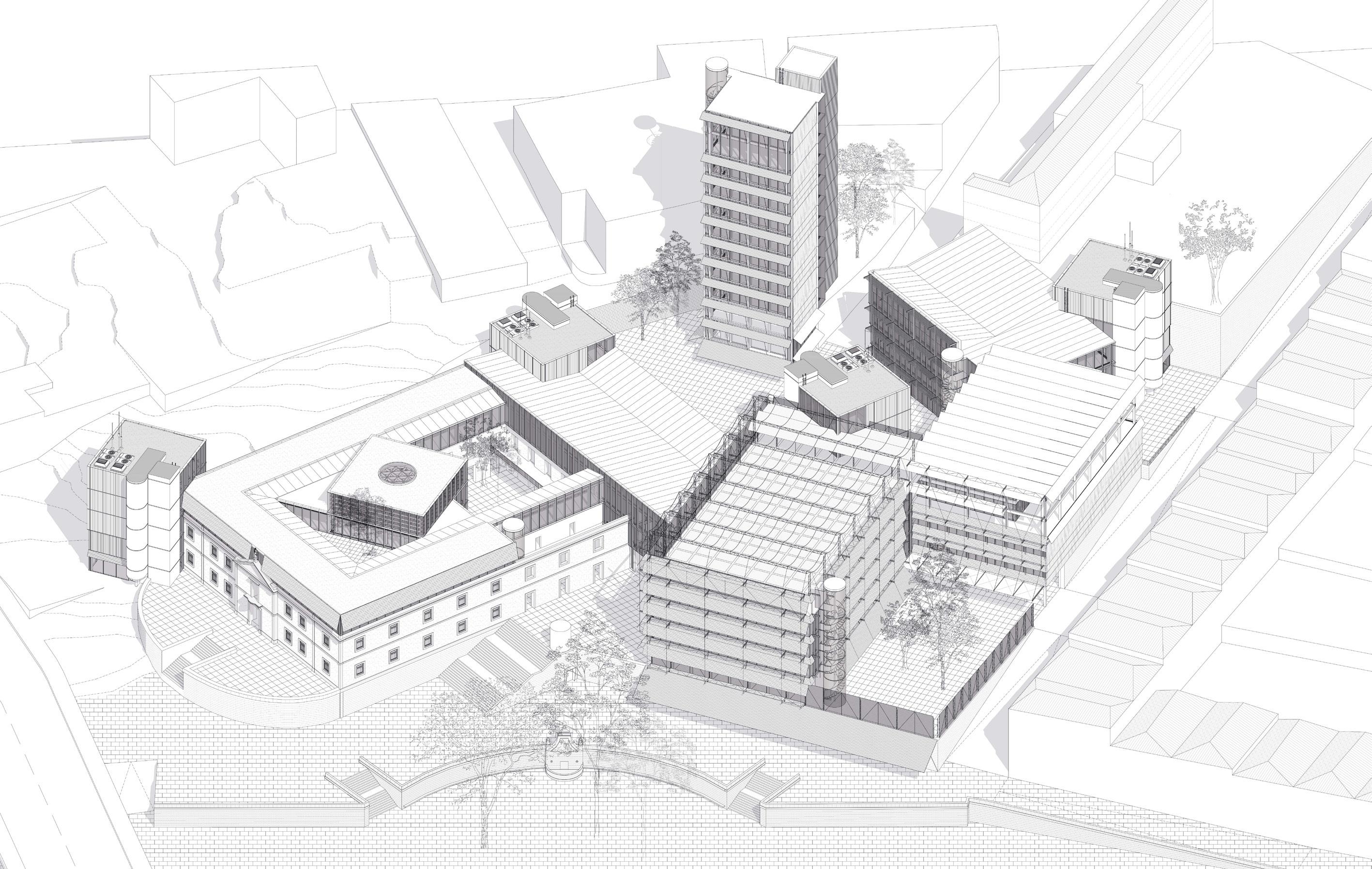

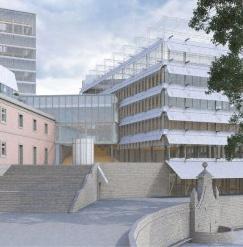
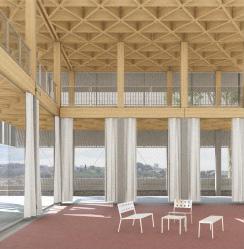
Artificial Intelligence (AI) is transforming industries across the board, and architecture is no exception. In a conversation with Danny Campbell, founder of HOKO Design, and Amir Hossein Noori, an AI specialist, we explored how AI is reshaping architectural workflows, making design more efficient, accessible, and innovative.
One of the biggest challenges in architecture today is the outdated processes that many firms still follow. According to Campbell, universities aren’t equipping students with the tools they need to work with emerging technologies, leaving them unprepared for the rapid advancements happening in the industry. AI, he argues, is not just an optional tool - it’s a necessity for staying competitive.
“This stuff should be frightening. It should be really frightening. You’re paying for an education, yet universities are constraining you to outdated methods. And then what happens? You graduate and enter a job market where those methods no longer work.”
Campbell emphasises that students and young professionals need to take charge of their own learning, as those who understand AI will have a distinct advantage in an industry that is often slow to adapt.
The fear that AI will replace traditional design methods is common, but Noori points out that AI doesn’t take creativity away - it enhances it. Instead of spending hours manually creating design iterations, AI allows architects to generate thousands of variations in seconds, refining their vision with greater precision. “There’s this culture where creating a beautiful piece of architecture or art has to involve suffering. But why should it? If AI can help us create more refined, highquality designs in a fraction of the time, we should embrace it.”
One example is the automation of material selections - an AI-powered workflow can instantly change a section of a design from tile to wood just by adjusting a prompt. This allows architects to focus on the creative aspects rather than getting bogged down by repetitive tasks.

Beyond design, AI is also transforming how firms interact with clients. HOKO Design, which already holds the largest market share for architectural services in Scotland, is integrating AI to handle client inquiries more effectively. Rather than relying on generic automated responses or spending excessive human resources on customer service, AI is being trained to communicate in a personalised, engaging way.
“We’re training an AI to match our tone of voice and what we offer. It can email clients, even leave voice notes, making interactions feel more personal rather than just sending a standard corporate email,” Campbell explains.
The potential applications extend even further - Noori describes AI systems that could analyse planning documents for regulatory compliance, highlighting potential violations and suggesting necessary changes. Traditionally, this process can invlolve hiring consultants and spending weeks reviewing plans, but AI could reduce that workload to just hours.
The goal isn’t just efficiency - it’s about making architecture more accessible. By reducing costs and improving productivity, AI-driven workflows allow more homeowners to afford high-quality architectural services. “Changing your home is a life-changing experience. It should be done right. But the current system makes high-quality design inaccessible to many because it’s so time-consuming and expensive,” Campbell says.
Looking ahead, Campbell and Noori believe that AI has the potential to transform the entire industry. One possibility is making these AI tools open-source, enabling architects everywhere to adopt smarter workflows. By leading the charge, firms like HOKO Design can push the industry forward - whether others like it or not. “If we’re using AI to deliver better designs faster and more affordably, other firms will have no choice but to follow. That’s how real change happens,” Campbell concludes.
In the next few years, AI will no longer be a futuristic concept in architecture - it will be an essential tool. And for those who embrace it now, the opportunities are endless.
In this interview, we delve into the evolving role of Artificial Intelligence (AI) in architectural education. Juraj Blaško and Kristína G. Rypáková share their insights on how AI is influencing design thinking, fostering new creative processes, and reshaping the way students engage with architectural history and precedent studies. They also discuss the opportunities and challenges AI presents, emphasizing the importance of integrating AI thoughtfully to enhance creativity rather than replace traditional methods.
About E-R-AI:
As a reaction to the rapid development and progress in the field of Artificial Intelligence (AI) in the 21st century, a working group E-R-AI - EducationResearch-Artificial Intelligence was established at the Academy of Fine Arts and Design in Bratislava (AFAD). The focus of this interdisciplinary platform is on interdepartmental collaborations across academia and the resulting research in the fields of contemporary art, design, architecture and artificial intelligence.
The E-R-AI platform has set clear didactic goals - through interdisciplinary collaborative projects, direct interaction, and a deep understanding of AI technologies - to increase students’ data and media literacy but also to offer them strategies for translating the theoretical knowledge they have acquired into applied practice. This approach is key in fostering Human-AI Co-creation and bridging the gap between creativity and new technologies. By combining creative talents with technological innovation, it opens the way to new authoring methodologies. These new innovative workflows are key to the design and creation of contemporary post-human art, design, and architecture that mirror the phenomena and nuances of the contemporary post-digital era.
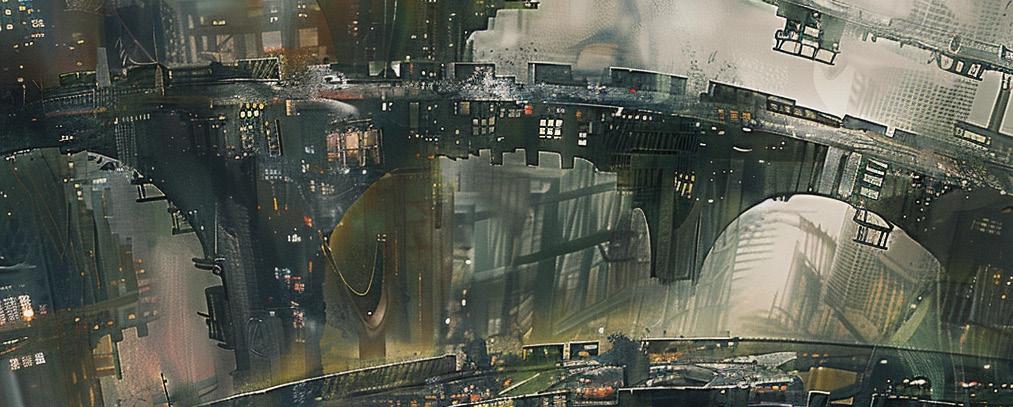
KRISTÍNA G. RYPÁKOVÁ
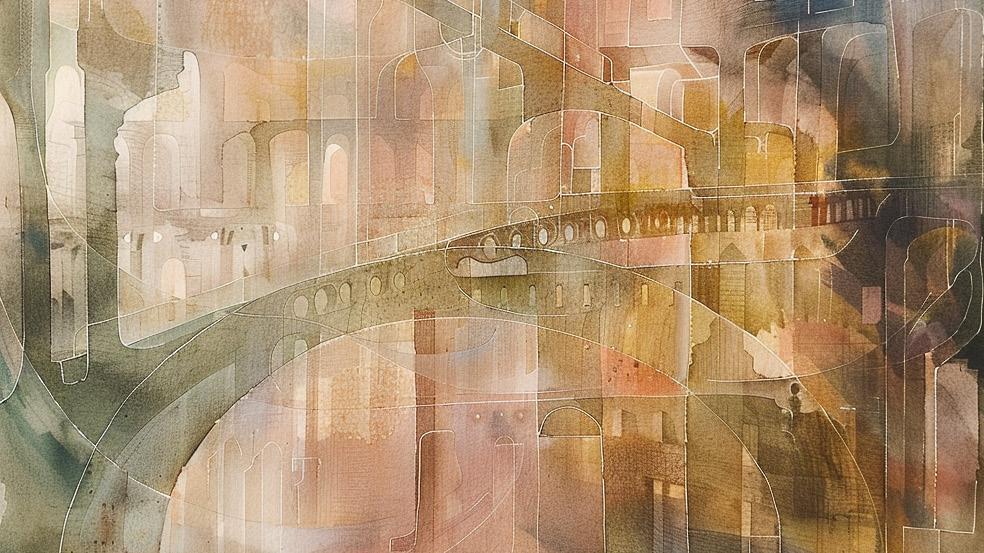
How do you see AI influencing the way students approach design thinking and problem-solving?
JB: I think I have the experience that AI still has little impact on students’ approach to design thinking, and they tend to approach artificial intelligence with respect and distrust, often mistakenly fearing that AI will deprive them of their authenticity and originality. So, rather than embracing it, they have biases and are not yet able to use these tools effectively to achieve interesting results.
In what ways has AI changed the creative process for architecture students? Does it encourage new ways of thinking?
KR: This is an interesting question. Yes, I think AI supports new cognitive patterns. Students who adopt the use of new technologies deviate from linear methods and design processes and gradually tune into iterative and rhizomatic ways of thinking. Instead of relying on proven methods, they open up a dialogue between machine and human, engage with generative feedback loops, and work on creating the concept of co-intelligence. In this case, I would also mention that we are currently working with students on the issue of how to track moments and forms in which AI enters the workflow, with the aim of ensuring human control over the entire design process.
Have you noticed a shift in how students engage with architectural history and precedent studies due to AI tools?
KR: It can be answered with a yes. AI allows students to view the history of architecture as a dynamic, everexpanding database, data, or dataset. Some models are capable of analysing this architectural content and precedents, then re-designing, re-informing, and further innovatively developing these traditional patterns and models. This could perhaps be called an epistemological rediscovery and re-engagement.
Does AI risk standardising design or does it actually encourage more diversity and experimentation?
JB: Yes, it is a risk – in the case that designers become lazy and use AI tools only to save time, using them in a way that says, “Just do this quickly so I can get it over with.” But on the other hand, if they approach the tool as a co-author or collaborator, there is a huge space for experimentation and greater diversity. In discussions with students, we agreed that when prompting, one must be very creative because without a creative prompt, they won’t get a creative result. So, it can be done lazily, as a shortcut to avoid the design process.
How can AI be introduced to students in a way that enhances their design creativity rather than replacing traditional methods?
JB: I think AI can replace traditional design methods because that’s probably the point. To look at how we can design differently from the way we’ve traditionally designed. In my opinion, that’s the goal, and that’s the way to introduce AI to students – that there are several ways to design, and AI is another, non-traditional way of designing. The question that arises from this is whether and when, over time, AI will evolve into the traditional method, where everyone will design with it, and then the method we now consider obsolete –pencil, paper, and intuition – will once again become the non-traditional way.
KR: What I like about this is that the creative process suddenly consists of an incredible number of different tools and steps, and we have to think about them, find relationships between them, and thus disrupt established patterns and design procedures. So, AI doesn’t allow us to easily arrive at some generalised, universal, or generic conclusion. And that’s also what I think is creative about it.
JB: And there’s another interesting aspect – AI allows you to constantly verify or discuss your idea. AI can be your partner for discussion, and you can constantly check whether your hypothesis is correct, continually verifying it and getting feedback.
KR: As you mentioned, what’s great about this approach is that AI can take on various roles, which allows it to enter and enrich the design process or even redefine it, whether as a curator, content creator,
or tutor. The role of artificial intelligence changes, and because of that, we can refine the results accordingly.
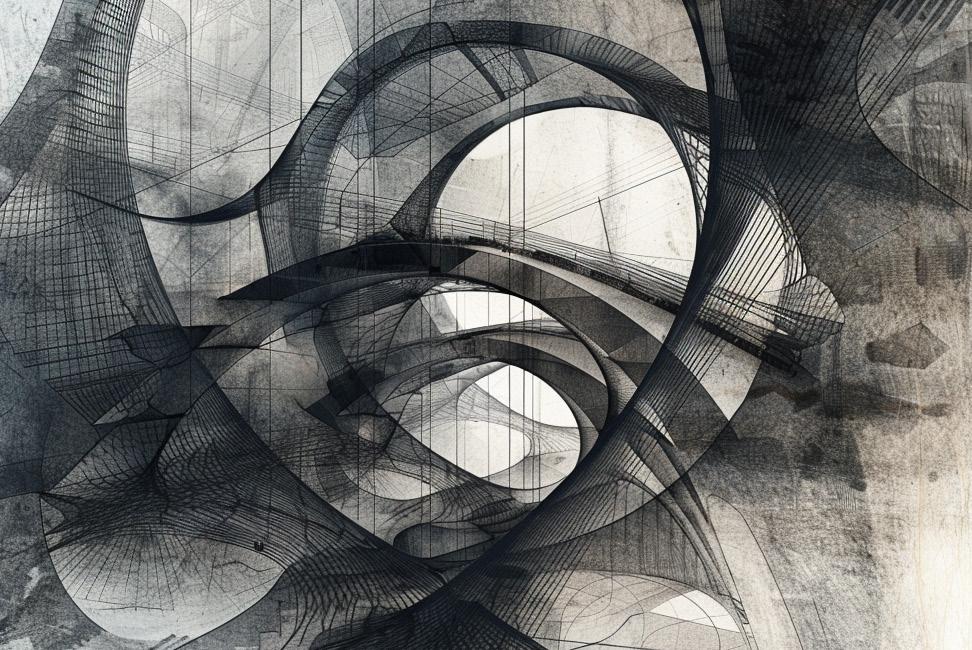
What strategies or exercises have you found effective in helping students use AI as a cocreative tool rather than just for automation?
KR: During teaching, we came to the realisation that we can’t immediately start using generative AI tools with students as such, but first, we need to help them build trust in using artificial intelligence tools. We’ve tried various approaches, and currently, we are testing a pilot project toolkit in the form of a series of cards that help students grasp the constantly evolving collaborative approach and methodology for design in dialogue with AI.
JB: This approach to designing with AI requires adherence to methodology. Students are more aware of the methodological process of how to reach a result. Because with traditional design, I can jump from one thing to another and somehow reach a result. In contrast, with direct interaction with AI, if we want to reach a result in a reasonable amount of time and achieve the desired outcome, we need to follow certain methods. And I think that’s the difference between traditional design and designing with AI. AI requires a more complex methodology.
KR: Yes, and at the same time, the exercises we tested were based on a kind of A-human ping-pong, feedback loops, analyzing, and re-informing. We also believe that it’s very important to start with and use quality input data, whether it’s photographs, sketches, or screenshots of physical models, and at the same time, have a concept ready for how I want to test these AI tools, what I want to use them for, and whether I really need to integrate them into the design process. This mindful setup helps us reach a result that is more relevant and better approximates the given parameters and prompts.
Are there particular misconceptions about AI in architecture and design that need to be addressed among students and educators?
KR: Yes. It could be said that the following misconceptions in the mindset arise from a lack of information, such as the idea that AI is generalisable, that it offers universal answers. It’s important to understand that there are several perspectives from which we can view and understand AI, which leads to the coexistence of parallel small AIs, and it’s up to us how we learn to use them and connect them with each other. I would also mention the dystopian narrative that AI will replace us and threaten our professions. Juraj and I currently advocate the belief that we will be replaced by people who learn to use AI tools consciously and creatively.
JB: In visual communication or graphic design, it’s very similar in that these misconceptions are actually about the loss of authenticity and originality, and many questions are about authorship, who the author really is, and how the AI was trained – the black box phenomenon – whether it was trained ethically, whether copyright laws were violated. Another misconception that comes to mind is the idea that AI designs things instead of us, and we just sit back with our feet up, waiting for AI to complete our task. In reality, the work commitment or the effort and time spent is the same or even longer than with traditional design.
How do you think AI can complement handdrawing and model-making, rather than replacing them?
KR: It is precisely computer vision that is the phenomenon here, which expands our human senses and knowledge, even in the creation of architectural models and spatial structures. Personally, artificial intelligence has opened up new possibilities in designing architectural spaces and forms in such a way that I no longer work exclusively with traditional inputs such as vector lines or spatial or programmatic requirements. Instead, there is now the opportunity to generate and explore architectural form through a series of digital images, colors, pixels, and voxels – the parameters of digital imagery, which may or may not be the product of generative AI. By using, for example, depth maps or image-to-3D generators and other neural networks, it is possible to project individual and discrete images into spatial interpretations and complex structures through fragments or wholes. AI thus becomes a co-creative partner, interpreting content from its own perspective and helping me
discover qualities that I would otherwise overlook. I do not use AI to imitate styles, but to expand forms and search for new layers of meaning in architecture or ways of informing it. This new design interface enriches and expands the process of creation for me.
If a student is completely new to AI, where should they start? Are there any tools or platforms that are particularly beginner-friendly?
JB: I think they should start with large language models and start talking to them.
KR: The advantage of these systems, like ChatGPT, today is that they are already multimodal.
JB: Yes. And very quickly, a beginner student will realise that there is an action and a reaction – they enter a prompt and get a result.
KR: Yes. I would add that I would recommend getting familiar with what’s called prompt engineering as soon as possible. And not only because we want to achieve the most exact or relevant results through prompting, but also from an ecological perspective, because every generation or the use of these systems has an environmental impact, and welltuned prompts are one of the parameters to mitigate this impact.
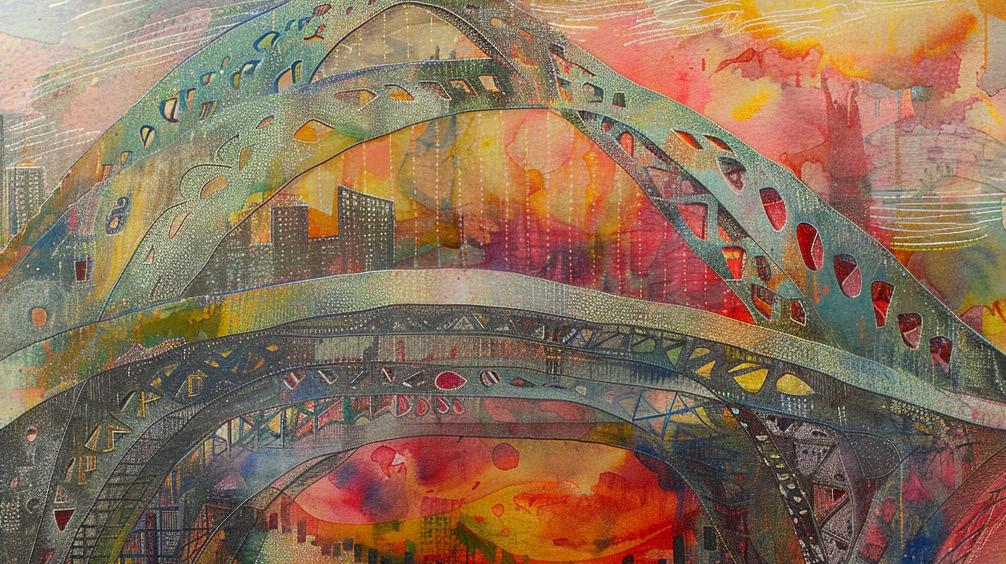
What are some of the most exciting opportunities AI presents for young architects and designers today?
JB: I think the most interesting opportunity is that it allows or makes AI accessible to look at problems through different eyes. For example, through the eyes of a consumer, a user, or a target group, where the designer can quickly verify whether their hypothesis or idea meets or fulfills their expectations and goals. Often, as designers, we live in our own world, which is completely normal, and we have misconceptions about how other groups of people function. When we want to design for a different group of people, we
need to know them and understand their reactions. And this is one of the ways AI can mediate that for us, or it can respond to our proposals, challenge us, and engage in discussions with us.
KR: I would add that in architecture, machine learning brings a package of possibilities for complex computations and computationally demanding processes of optimisation, from simulations of environmental conditions to adaptive forms and collaboration with biological systems. It allows designing in response to changing conditions and time.
How do you see AI shaping the future job market for architecture students? Should they be actively integrating it into their portfolios?
KR: Good question, because before addressing this, it is still necessary to ask what the employer’s relationship to artificial intelligence is. We could rather respond more neutrally by saying that the portfolio could demonstrate that the candidate is able to think across different disciplines and is also willing to learn and familiarise themselves with new technologies and use them in the creation process.
Beyond design, what are some unexpected ways AI could support students in their studies (e.g., research, documentation, presentations)?
KR: Well, this is also a difficult question, because besides the rapid development of artificial intelligence tools, the ethics and rules for using these tools are also evolving, but very slowly. For example, when we talk about large language models, we can use them as digital assistants – for processes that would take us a lot of time, or for evaluating data and searching for patterns and relationships that we would not come across on our own, or for creating abstracts from a specific data input, or for challenging and leading a curatorial dialogue – of course, against the backdrop of our continuous data verification and critical thinking. I do not agree with using this agent only to create content from scratch, that is, without providing our own original inputs, or having the interaction take place solely at the level of so-called zero-shot prompting.
How do you see AI’s role in architectural education evolving over the next 5-10 years?
JB: I think that in 5 to 10 years, it will be a must-have skill and an integral part of education, just like we learned without the internet 15-20 years ago, or with very slow internet connections. And today, we can’t even imagine work and education without the internet. I believe that a similar situation will occur with artificial intelligence, unless some catastrophe or cataclysm happens.
Do you believe AI will become a core skill in architectural education, much like CAD or BIM software?
KR: Yes, AI will become one of the basic digital competencies, but alongside training in data literacy. It will not only be about acquiring technical skills and mastering software, but inevitably about critical thinking, which is responsible for the approach, ethics, bias, and context in which these acquired skills are used.
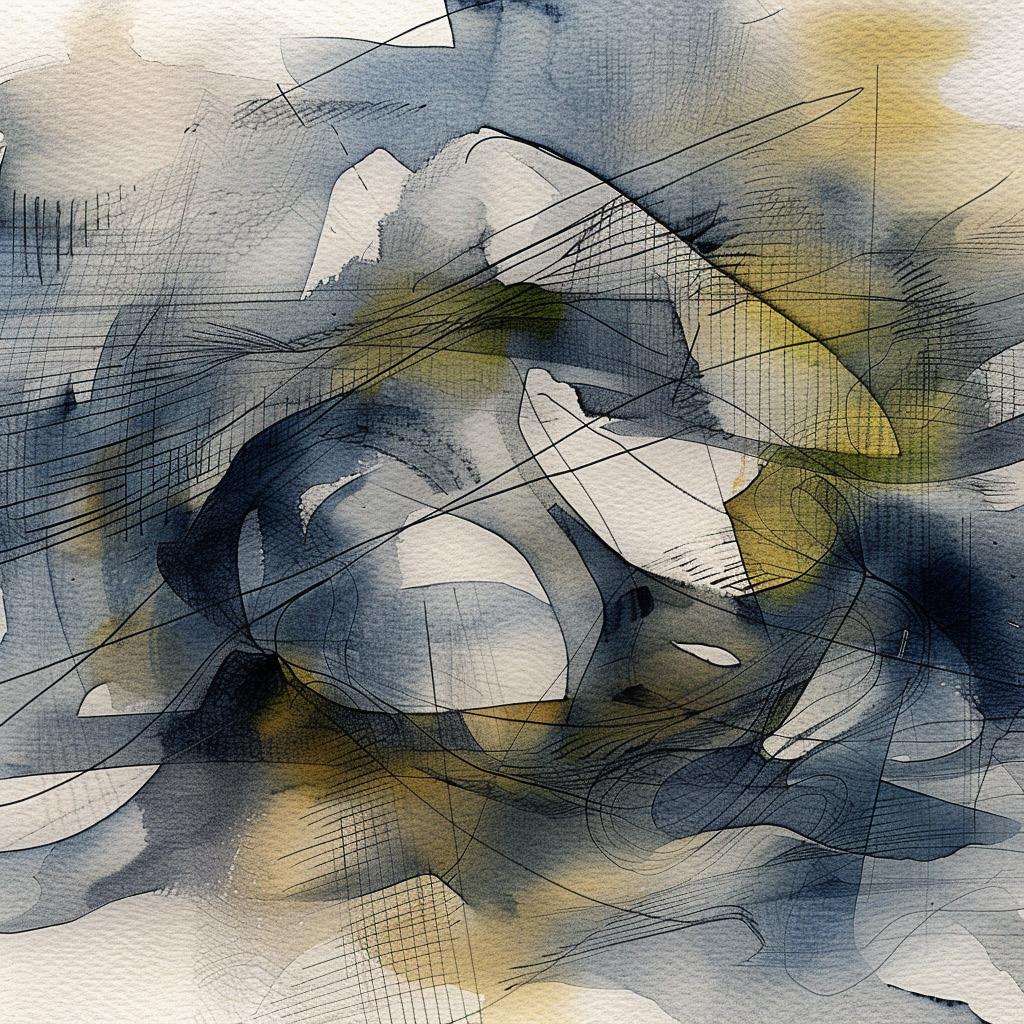
Stage Leader: Isabel Deakin
The Master of Architecture (by Conversion) course gives students a unique opportunity after the completion of their Diploma to extend their design, organisational and research skills after gaining exemption from the ARB Part 2 accreditation.
The course is set within a rigorous creative studio environment and allows students to explore architectural concepts and methods by extending the study of an aspect of their self-directed Final Design Thesis or an aspect of their Architectural Technology 5 or Professional Studies 5 course to produce work at a postgraduate level.
The course runs through 1 semester for full time students or 2 semesters for part time students and provides students with freedom to develop creative outputs, focusing either on a written output or a design output.
This space and a focused approach have opened up many opportunities to students to consider alternative futures within the field of architecture.
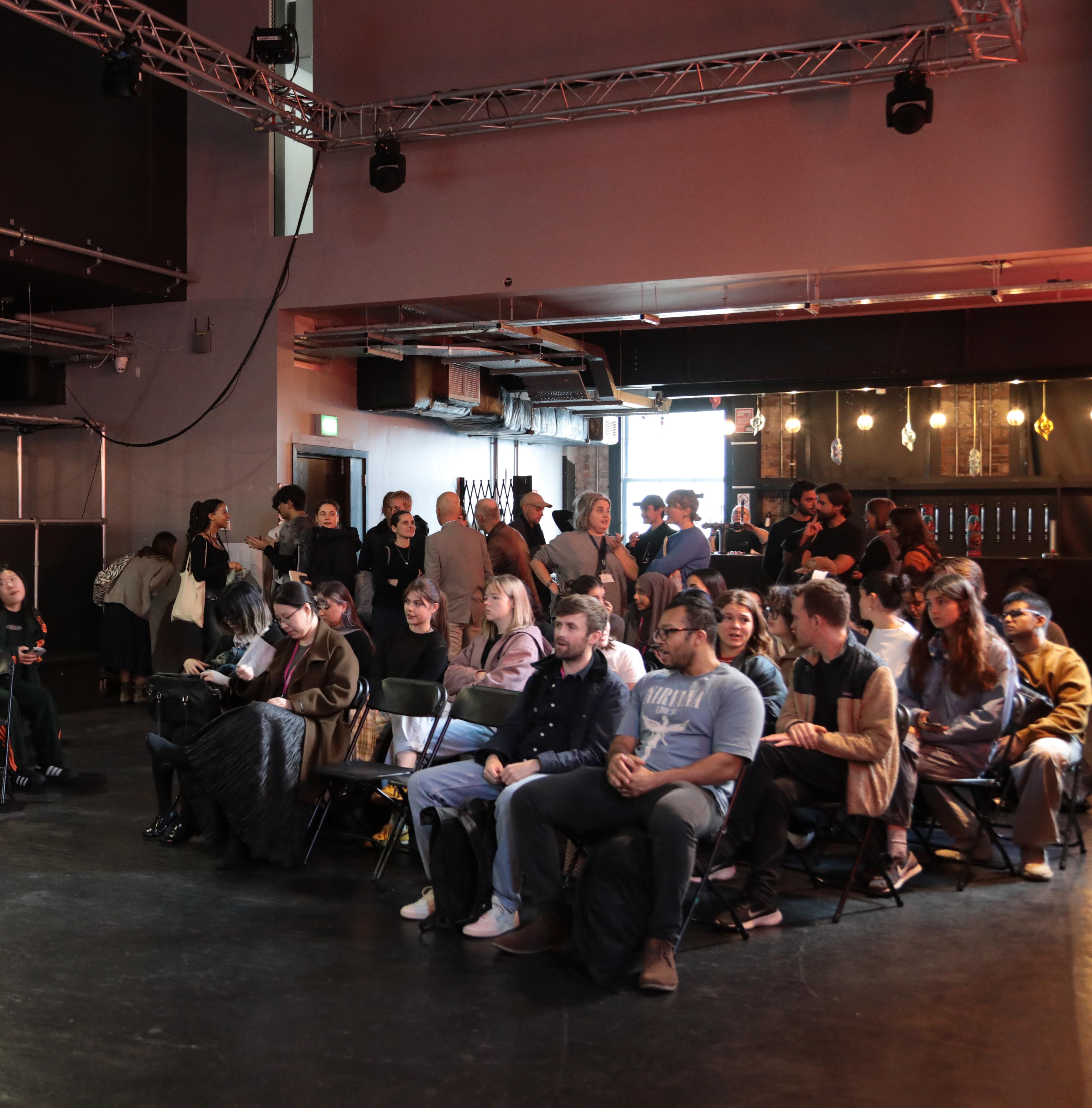
Pathways of Play
From Akiya to Neo-Minka Ruin and Renewal
Urban Renewable Energy
Re-Imagining the Everyday A Poetic Archipelago by by by by by by
Yan Przybyszewski
Hamish Niven
Lucy Fairbrother
Emily Morgan
Louis Aston
BY CARA TAGGART
The project is an exploration into the forgotten spaces of Glasgow. It to aims test the bounds of Glasgow’s approach to feminist urban planning through challenging the stigma surrounding the M8. Many cities across the world have moved their arterial roads to the outskirts. Instead, this project looks through an intersectional feminist lens. It proposes the potential in retaining the motorway, challenging its image and transforming it into a new public realm, designed for connection, community and play.
It aims to develop a framework for joyful landscapes that finds affordances in the city’s existing urban infrastructure, re-setting the idea of the motorway from a symbol of division and fear to a spine of activity and community connection with the potential for great joy. Three spatial approaches are taken: ‘under, over and occupy’ as the constellations of small joyful interventions evolve into an interconnected piece of the contemporary city.
The project is underpinned by a sustainability approach towards our urban environment that acknowledges existing infrastructure, not for its architectural or historical merit, but its functionality, the fact that it is existing, and the potential that lies within it. Our existing motorway infrastructure could become an umbrella that shields playing children from the rain; in a future less car-centric society it could become a route for cyclists or a spine of woodland that allows nature to course through our city centre.
The resulting design is a provocation for creativity, community and joy. It is not a finished design proposal, but a catalyst for the people of Glasgow to get involved in shaping their neighbourhoods, re-framing the motorway as a ribbon of connection.
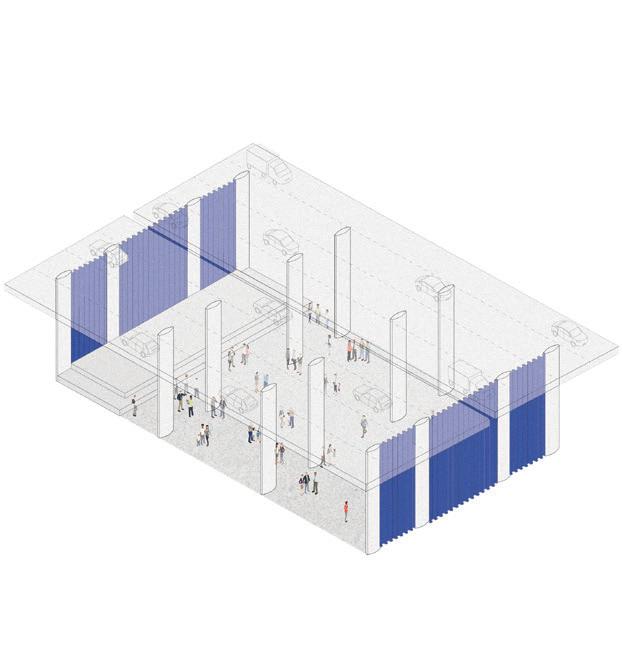
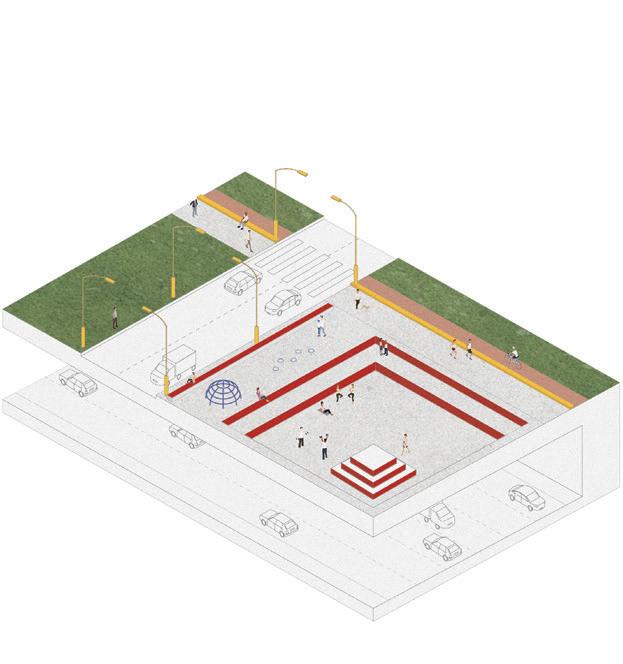


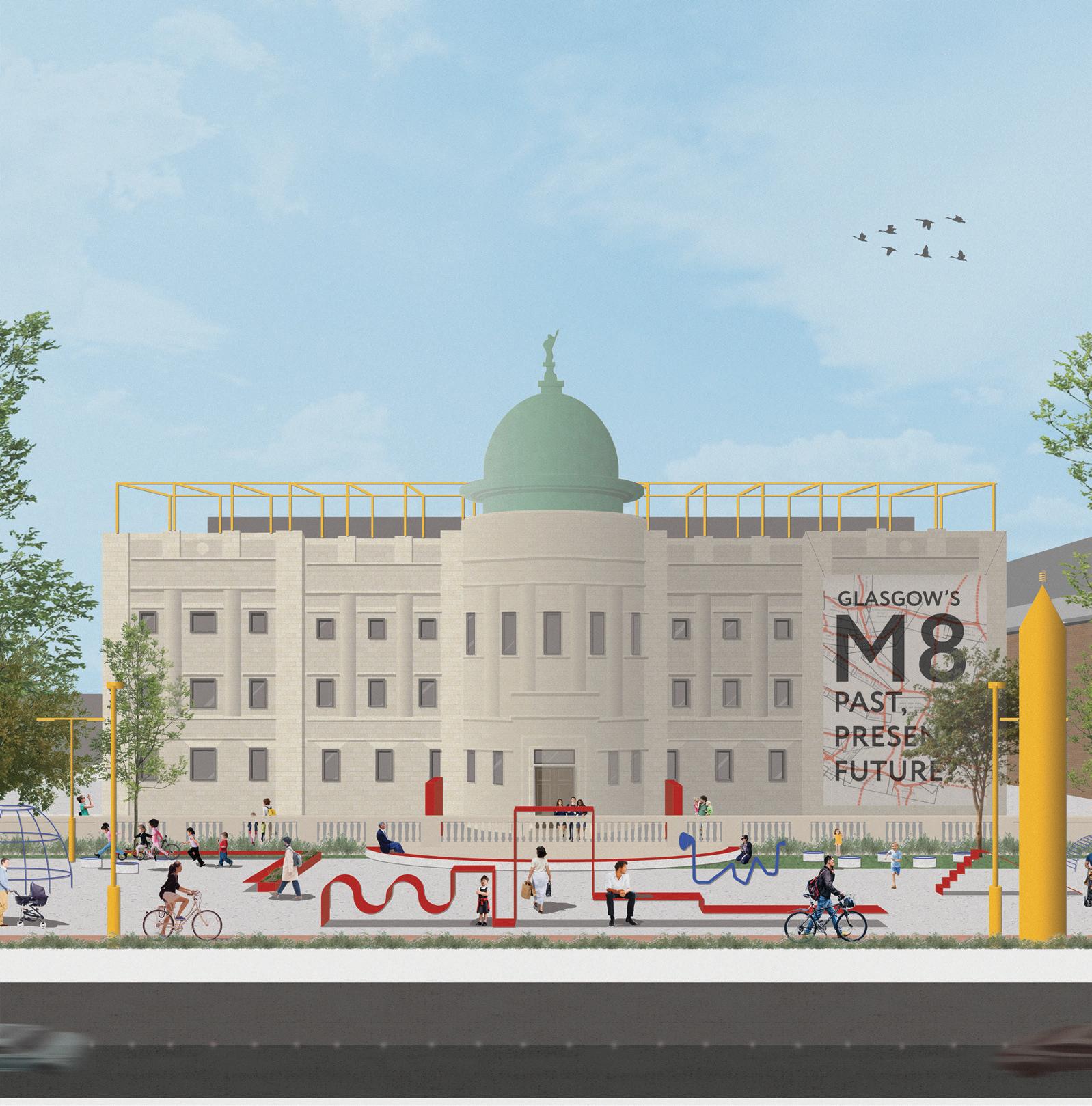
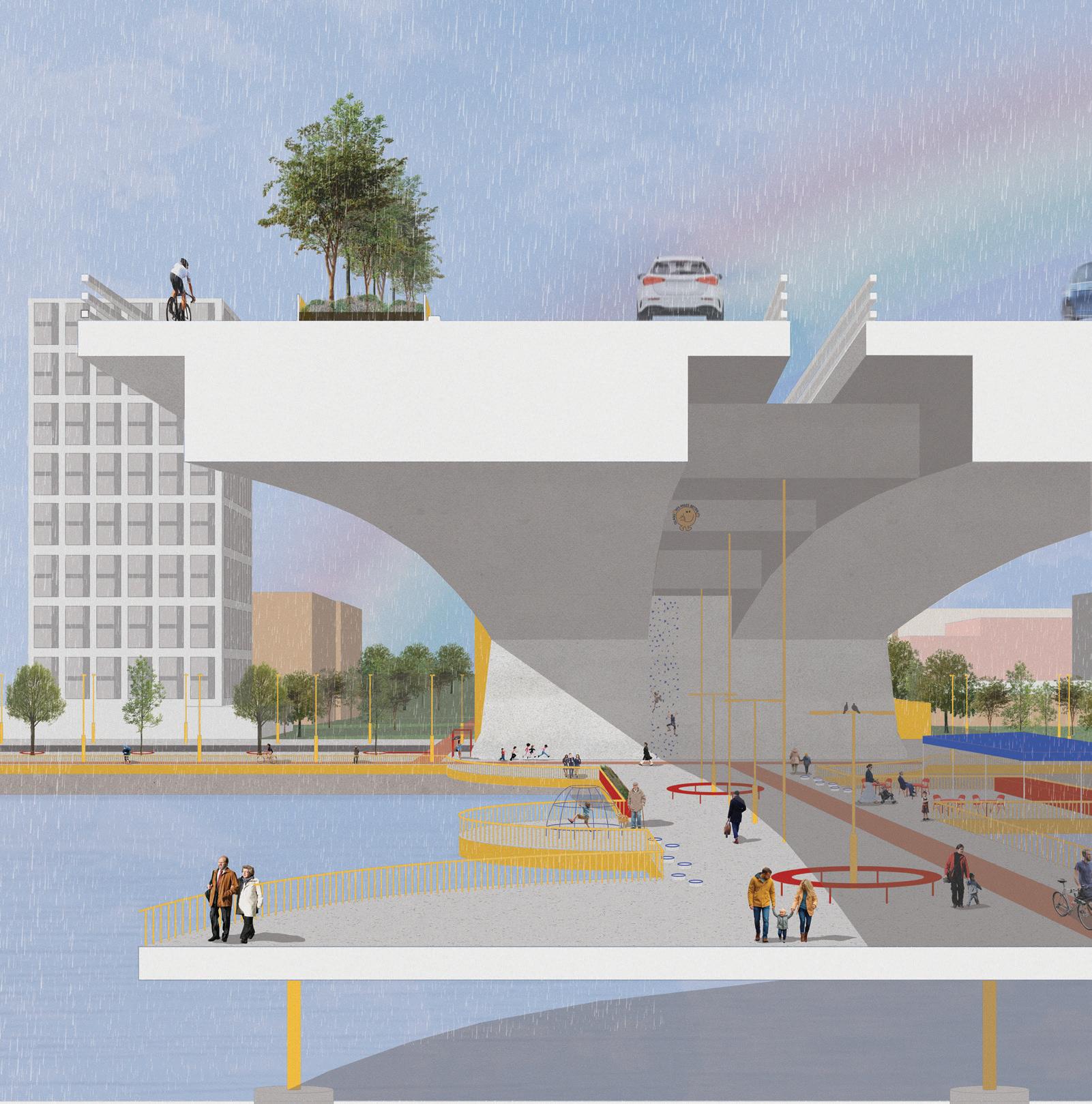
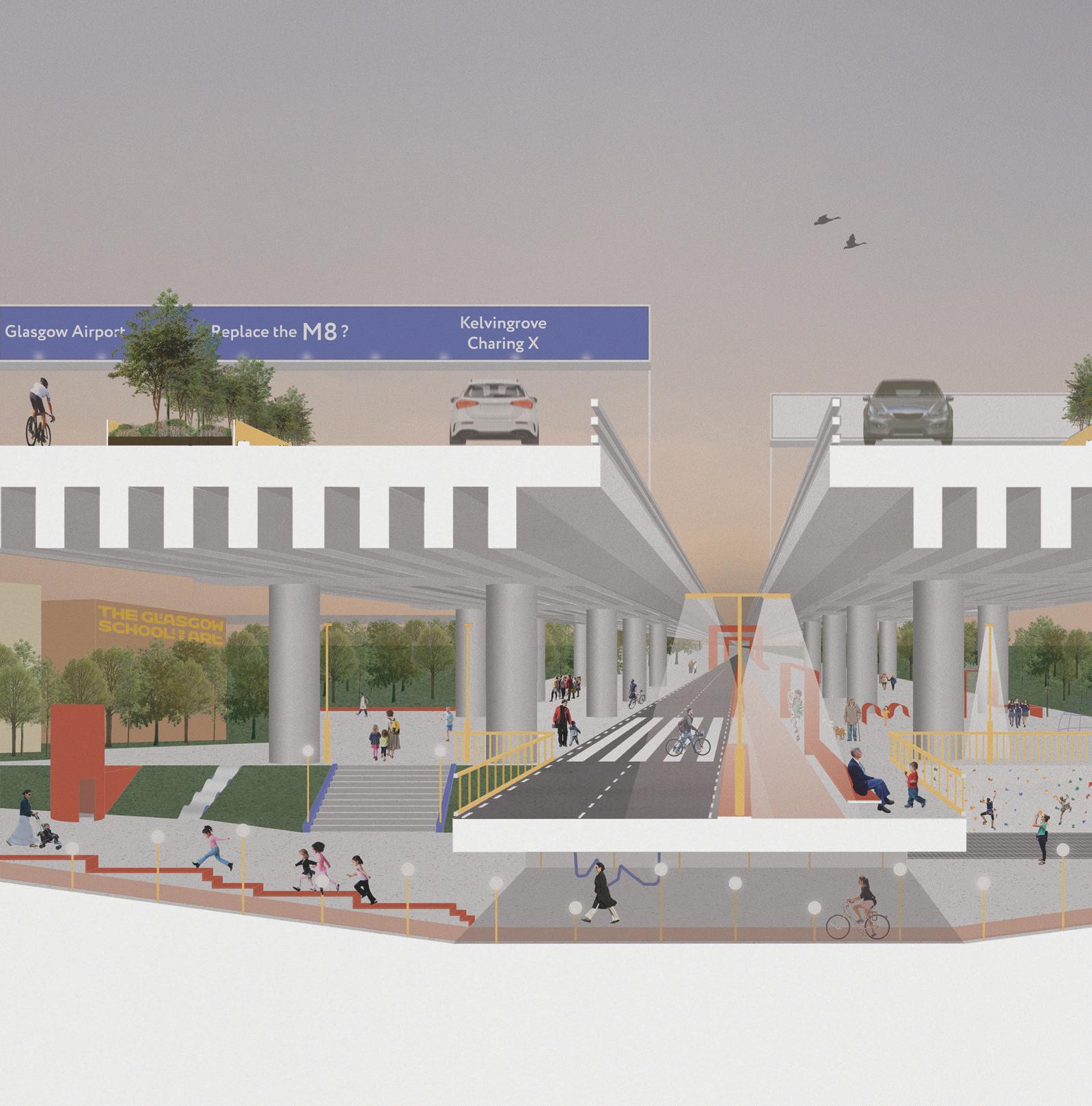
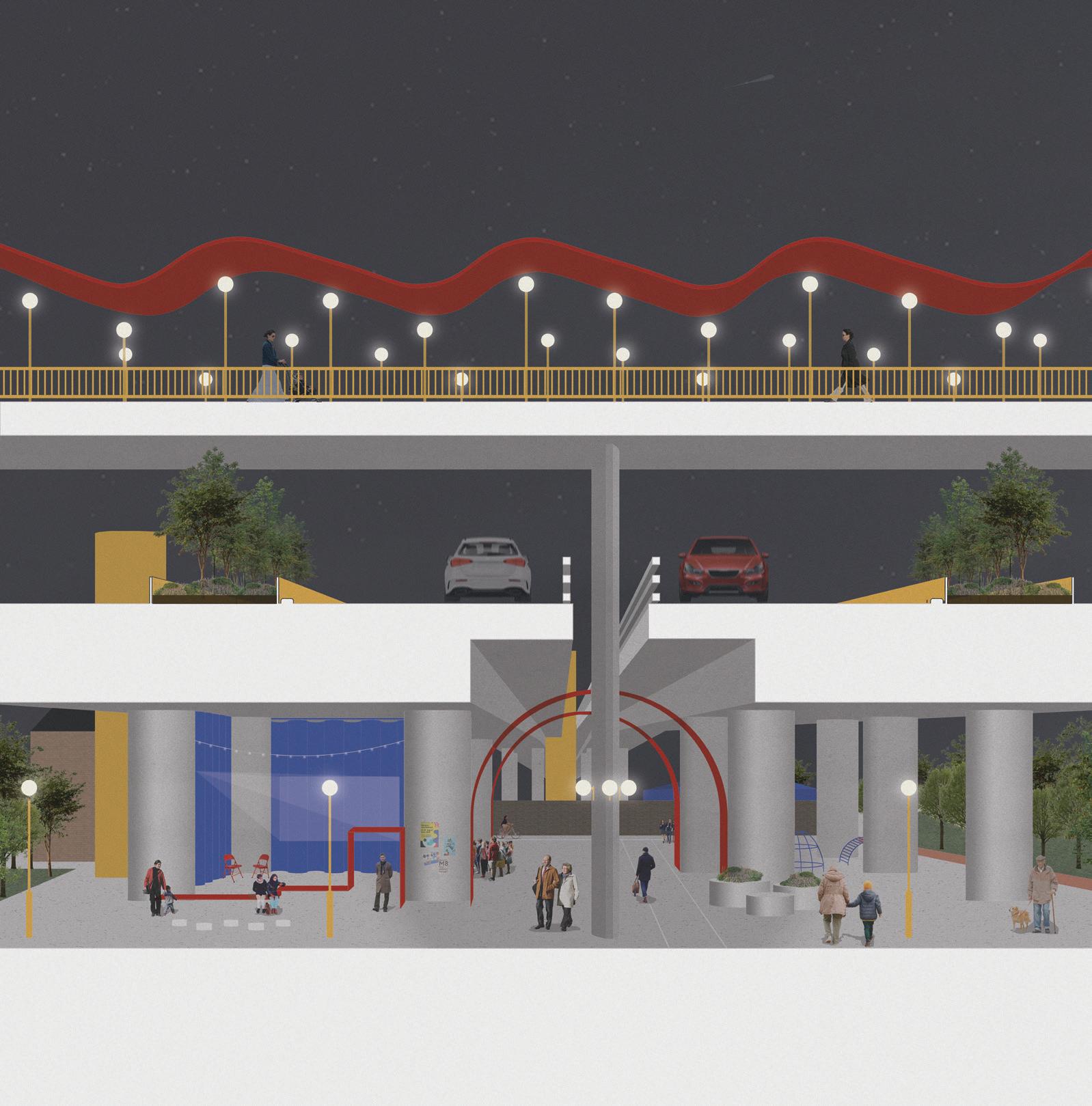
BY YAN PRZYBYSZEWSKI
Japan faces a growing challenge with over 9 million abandoned homes (Akiya), accounting for 14% of residential properties. Many, especially traditional farmhouses (Kominka), remain vacant due to demographic shifts. This project explores how Akiya can be dismantled and reintegrated into a circular architectural framework, creating sustainable and adaptable housing (Neo-Minka).
By leveraging traditional Japanese joinery, which allows for dismantling and reassembling without damage, and the modular proportions of tatami mats, the study investigates material reuse and reconfiguration for modern living.
This approach promotes ecological sustainability by minimising construction waste, offering a roughly 87% reduction in CO₂ emissions and a 58% cost reduction compared to a newly built structure of the same size, and revitalises rural areas. By demonstrating a scalable method to transform abandoned homes into functional spaces, the project aligns tradition with innovation, preserving cultural heritage while addressing Japan’s housing crisis. Ultimately, it proposes a framework for sustainable development, integrating environmental, economic, and social benefits.
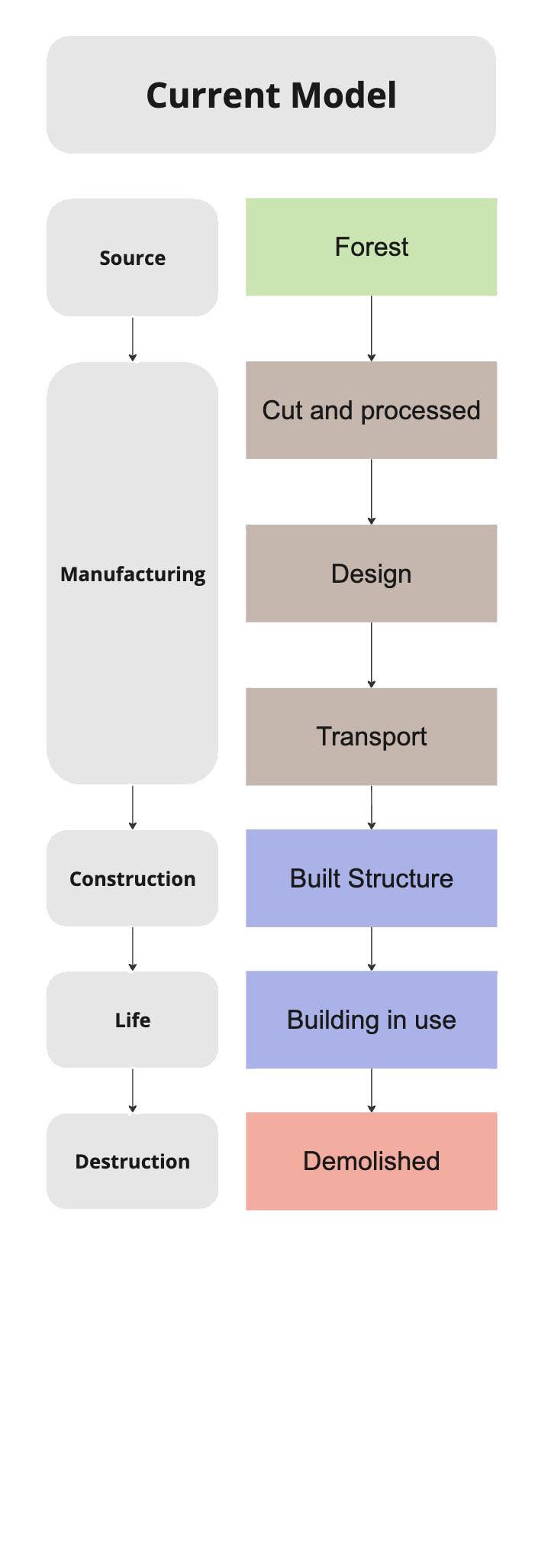

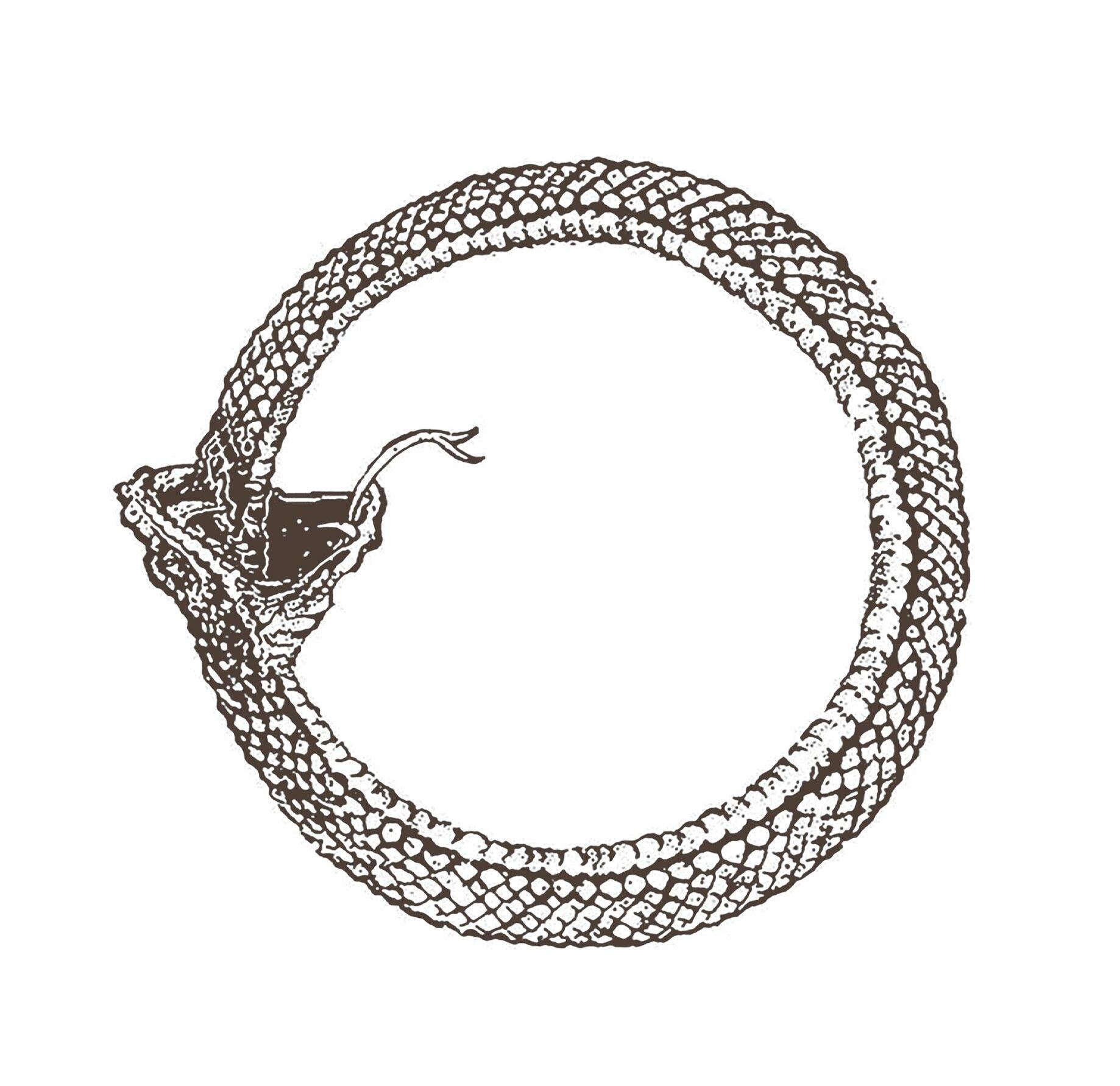
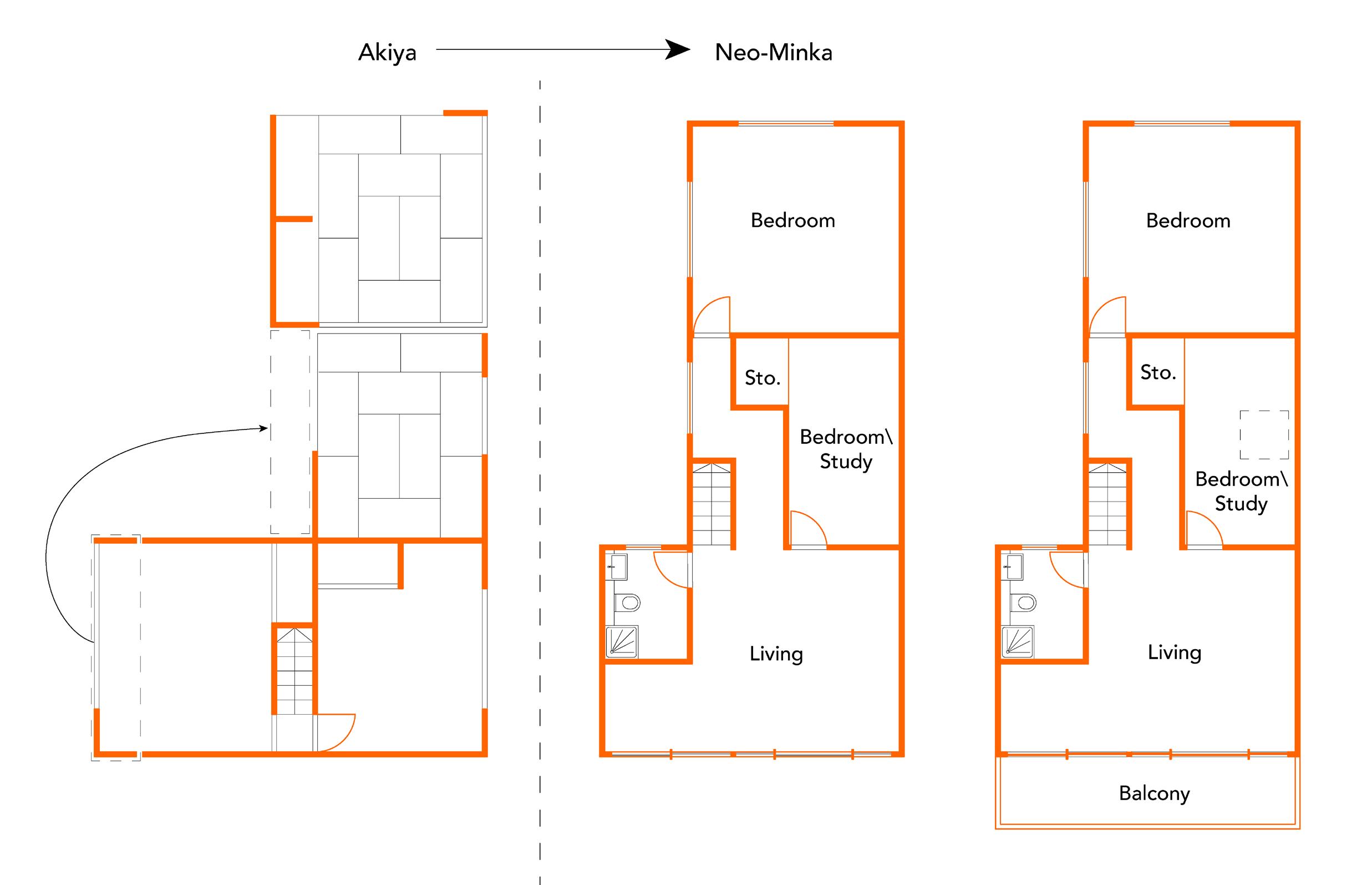
BY HAMISH NIVEN
Britain is in the midst of a housing crisis, and this project explores how we can build our way out of it. The Labour Party has committed to constructing 1.5 million new homes over the next five years. While much of the debate has centered on where these homes should be built-particularly the contentious proposal to develop “brownfield” sites-I believe it is equally crucial to question what we build with.
This presents a unique opportunity to reinvigorate the Scottish stone industry, offering a solution that addresses both the housing shortage and the growing demand for sustainable construction practices.
My master’s project builds upon my thesis, which examined the collapse of industries, focusing specifically on the stone industry. Last year, I delved into the sociological and infrastructural impacts of this global shift. Prior to the 20th century, European cities were built using materials sourced from local quarries. However, the aftermath of two world wars spurred rapid
reconstruction efforts, leading to the rise of concrete and steel as dominant building materials. This transition resulted in widespread job losses in the stone industry, the decline of traditional masonry, and the absence of stone buildings from contemporary architecture.
I believe this decline can, and should, be reversed. This project aims to create a blueprint for scaling up the use of stone to meet modern housing demands. Using Clune Park Estate in Port Glasgow as a case study-a site facing demolition after decades of neglect following the collapse of its shipbuilding industry-I will explore how stone can be used in its redevelopment Additionally, the project will examine the potential of urban quarrying as an alternative approach to sourcing this material.
This project aims to revitalise the stone industry while offering a new economic vision for Clune Park Estate. By addressing the root cause of its abandonment-lack of local industry-it seeks to sustain the community and breathe new life into the area.
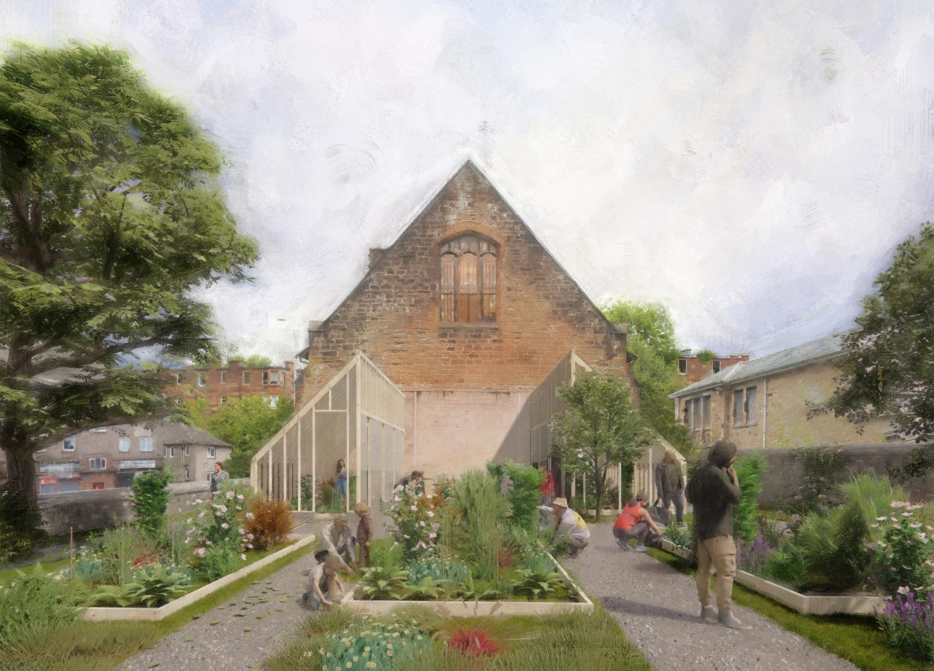
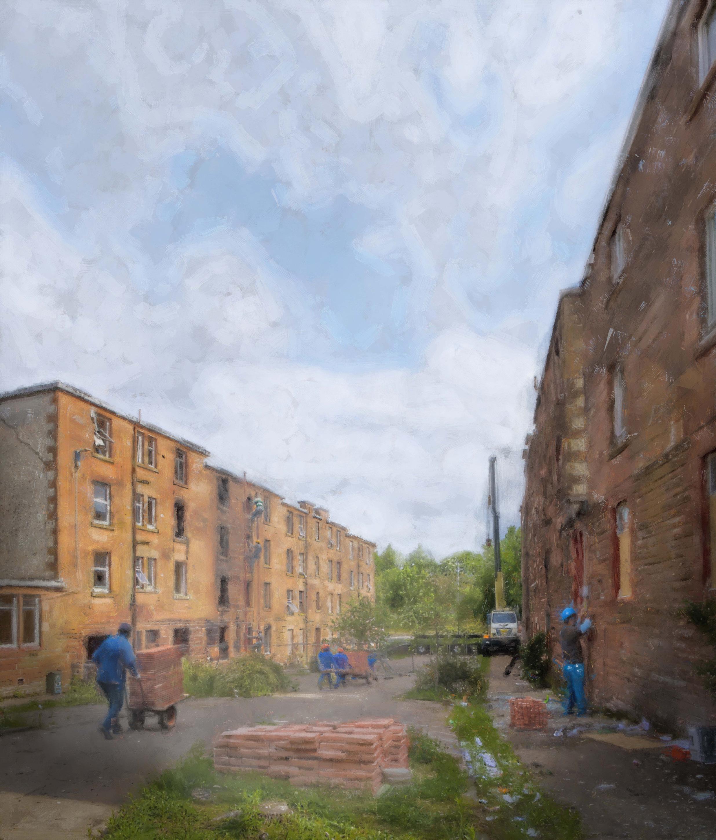
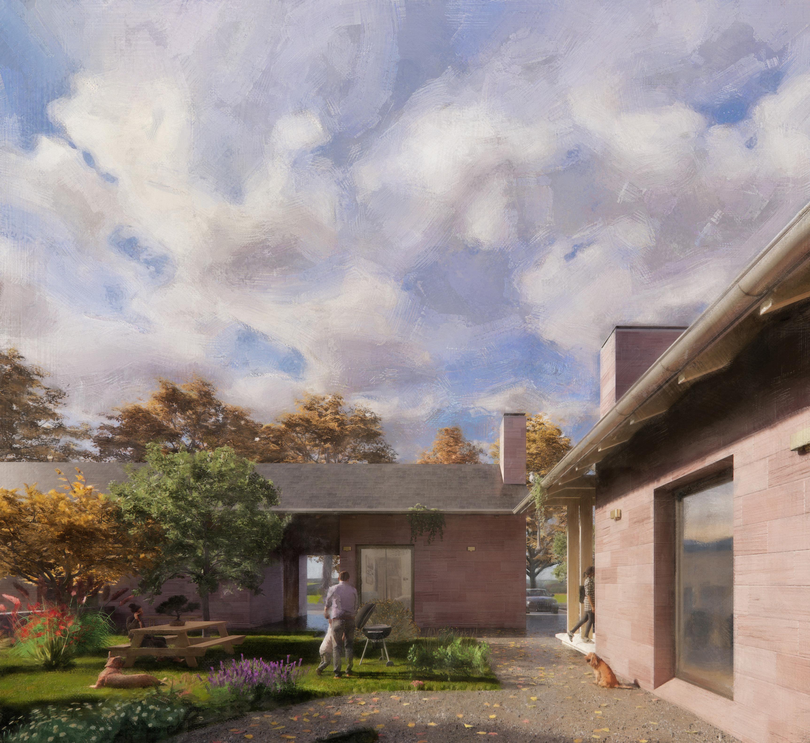
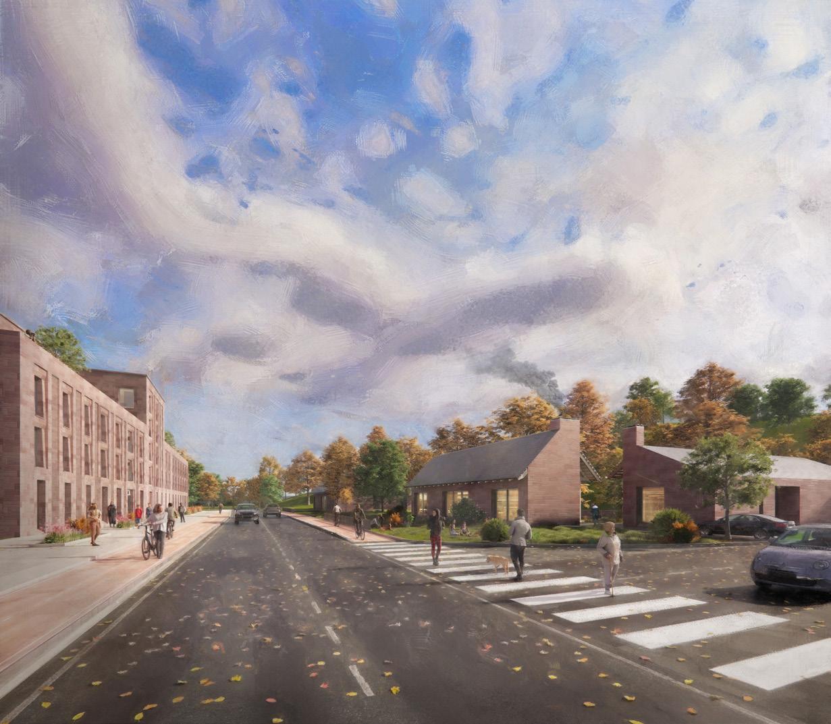

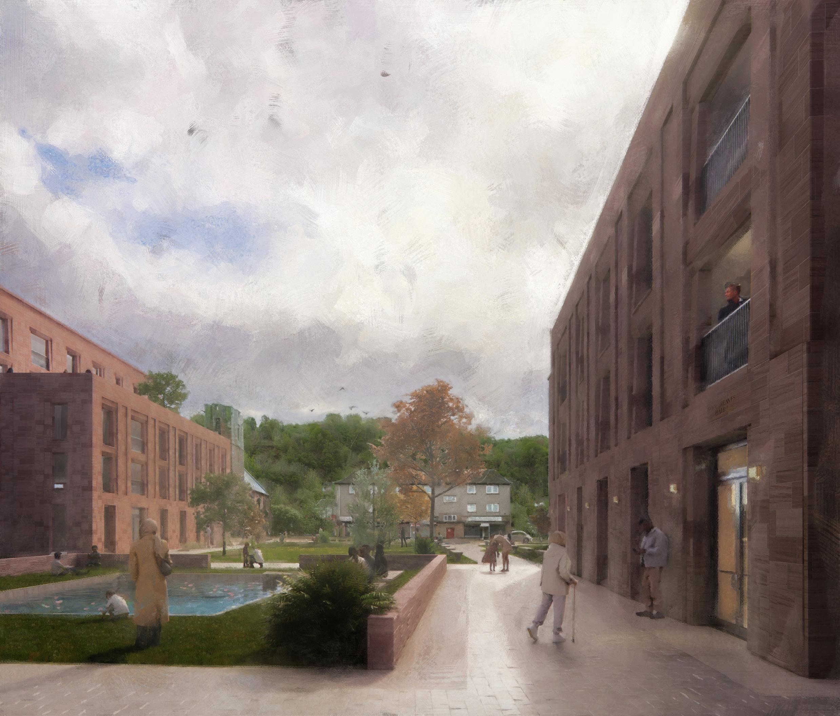
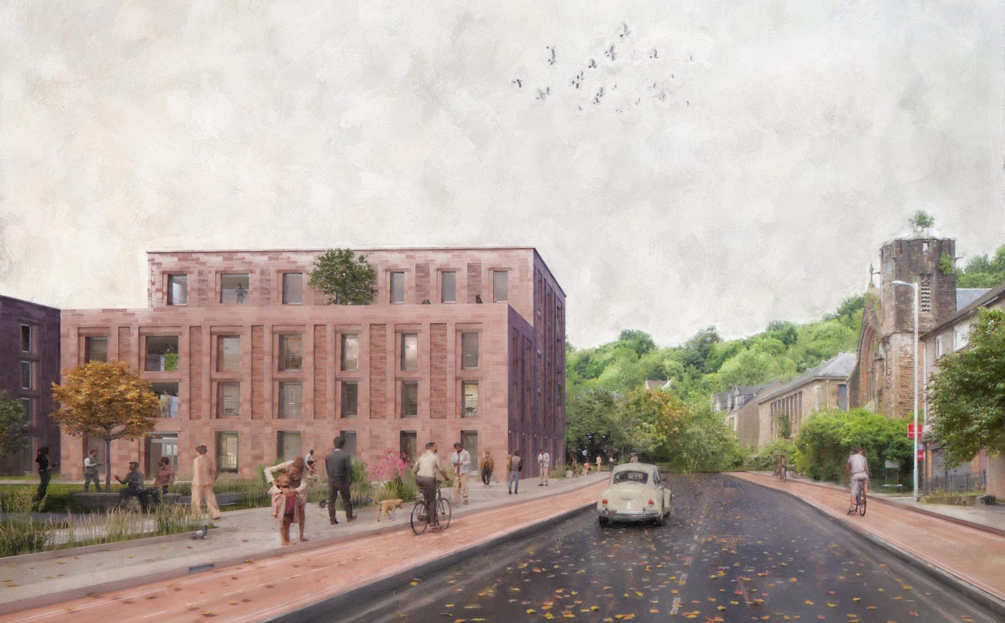
BY LUCY FAIRBROTHER
The proposal explores placing renewable energy production in the dense urban context. The research of this project concludes at an application stage. Applying the methodology of the Eigg model using a hybrid wind, hydro and solar system. Within the research the scalabilty of the Eigg model was explored.
Eigg’s current system supports around 100 people with a capped power supply. For 8,500 people, the energy demand would need to be 85 times greater (or more, if the energy use in the gorbals per person were higher than on Eigg).
If the per-person energy needs are similar to Eigg’s, the total capacity would need to be scaled up from around 174 kW (Eigg’s current renewable capacity) to roughly 14,790 kW (14.8 MW). (174kw x 85 = 14.8Mw).
However, this figure doesnt consider energy use habits. As Eigg was never connected to the Grid. They had relied on costly diesel generators and diesel deliveries from the mainland of which in poor weather conditions not be possible for delivery and Eigg would go without electricity, therefore the inhabitants of eigg have a different releationship with using electricity than the majority with connection to the grid. Their reserved attitude to energy use is supported by there community engagement and common shared interest in the production and environmental attitude.
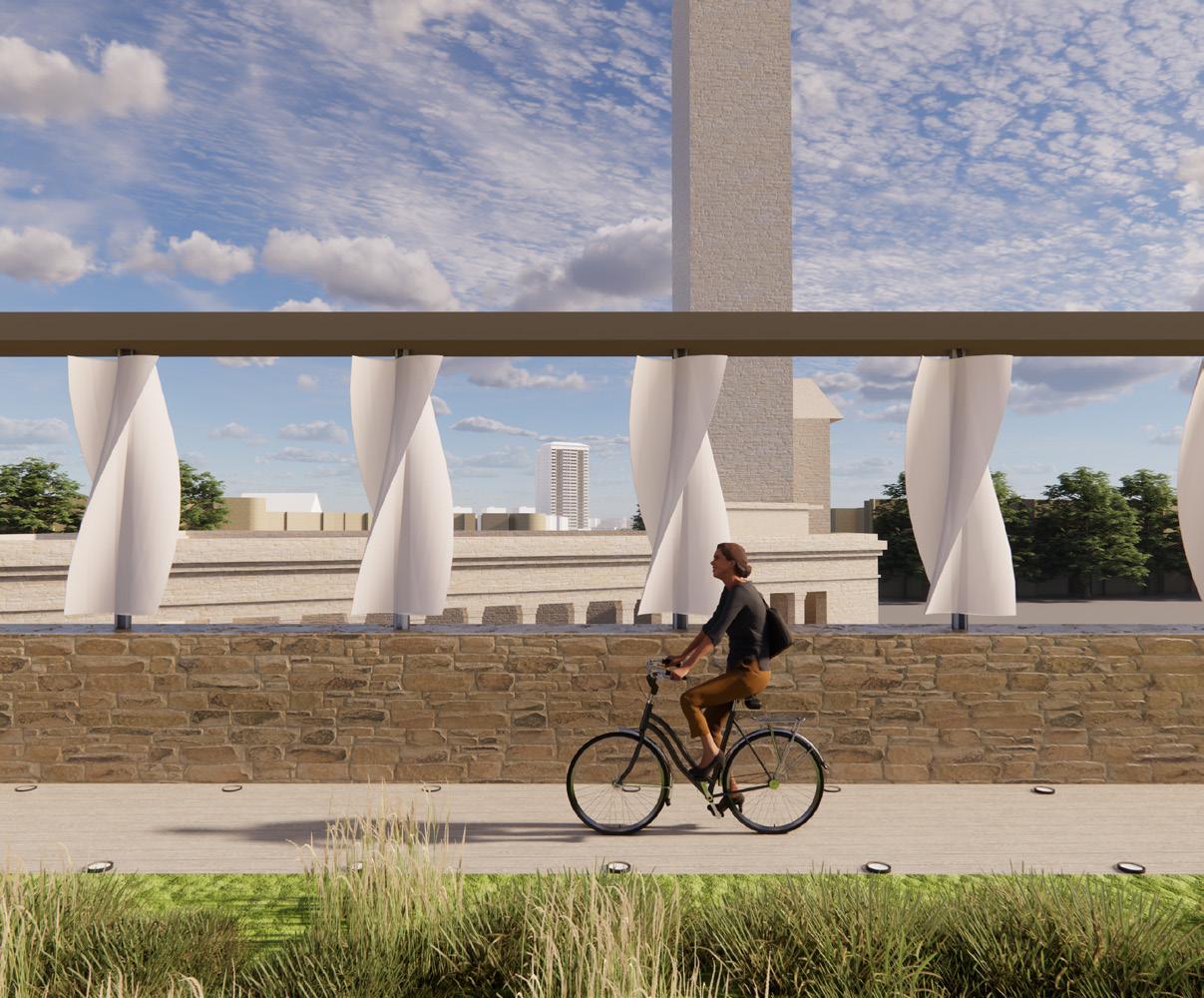
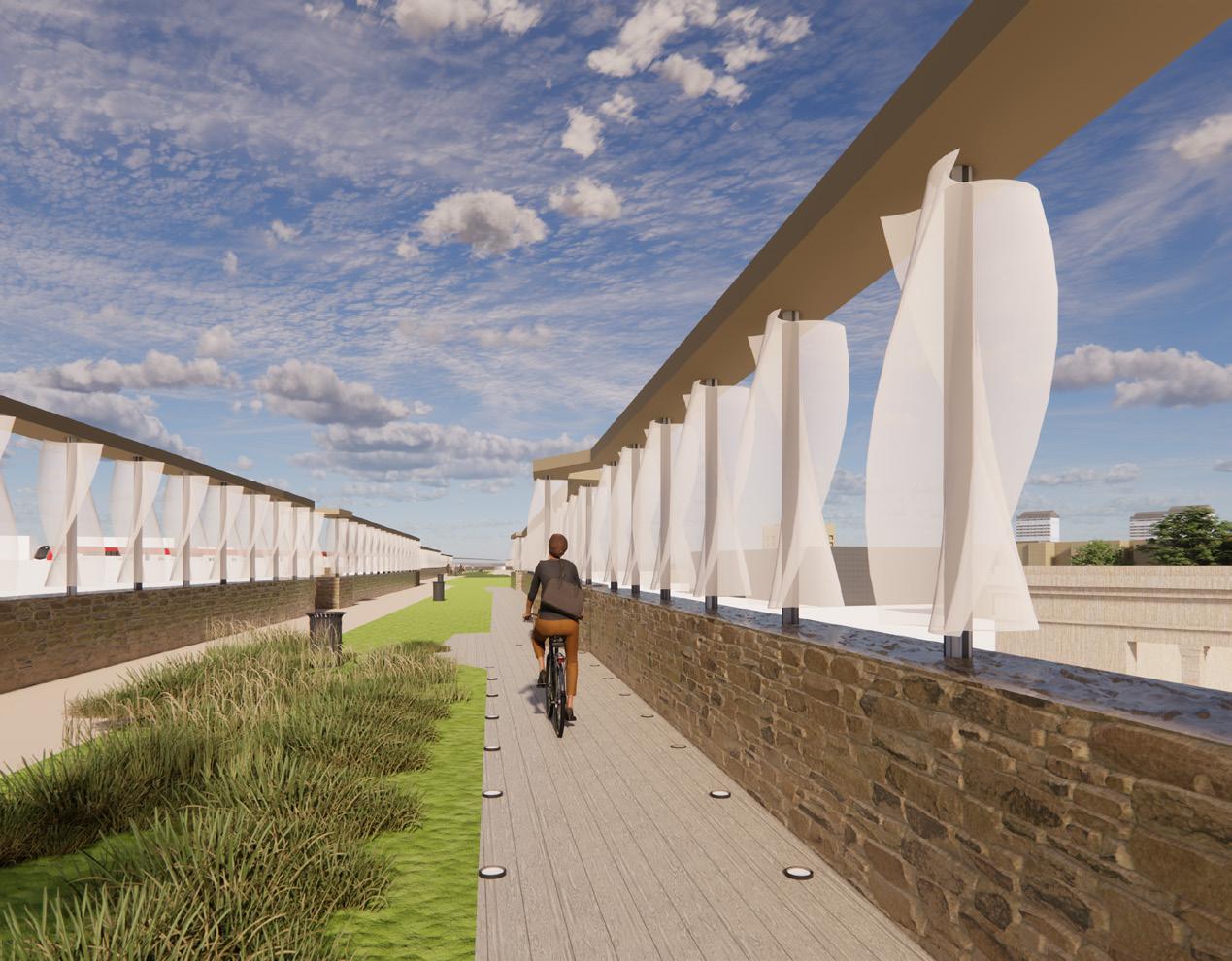

People in Eigg use less energy.
Per-person estimates, the average electricity consumption per person is about 1,500 kWh per year2
Alternatively, if we calculate the yearly figure based on per-person usage:
8,500×1,500kWh=12,750,000kWh (12.75GWh)
This exploration recognises the necessary quantity needed for the average, although through its architecture explores visibility, interaction and engagement as possible techniques to lessen consumption.
Hydro based on the 14Gwh anually Wind 156.2Mwh Anually Solar upto 2.52 GWh Anually
BY EMILY MORGAN
My MArch research was driven by an interest in contemporary applications of adaptive re-use, aiming to deconstruct the influence of historic restoration and conservation approaches within adaptive re-use as a discipline. For too long, this has constrained re-use to ‘heritage’ buildings with a perceived architectural value, when it could be a key tool in responding to the climate crisis and associated contemporary concerns of carbon and resource availability.
My initial research into this practice revealed that it is an overwhelmingly inaccessible topic, both physically in terms of the building typologies and architectural values which most commonly create opportunities for re-use, but also more conceptually. The language and presentation of information in most publications on adaptive re-use are highly academic, and therefore quite exclusive, and particularly often lack clear visual communication which could aid in the understanding of complex terminology and the (unnecessary) use of metaphors and analogies. It then became apparent that in order for more varied buildings to be seen as opportunities for adaptive re-use, as resources of materials and social value as well as architectural significance, the information around this topic needs to be disseminated in such a way that larger audiences can access it.
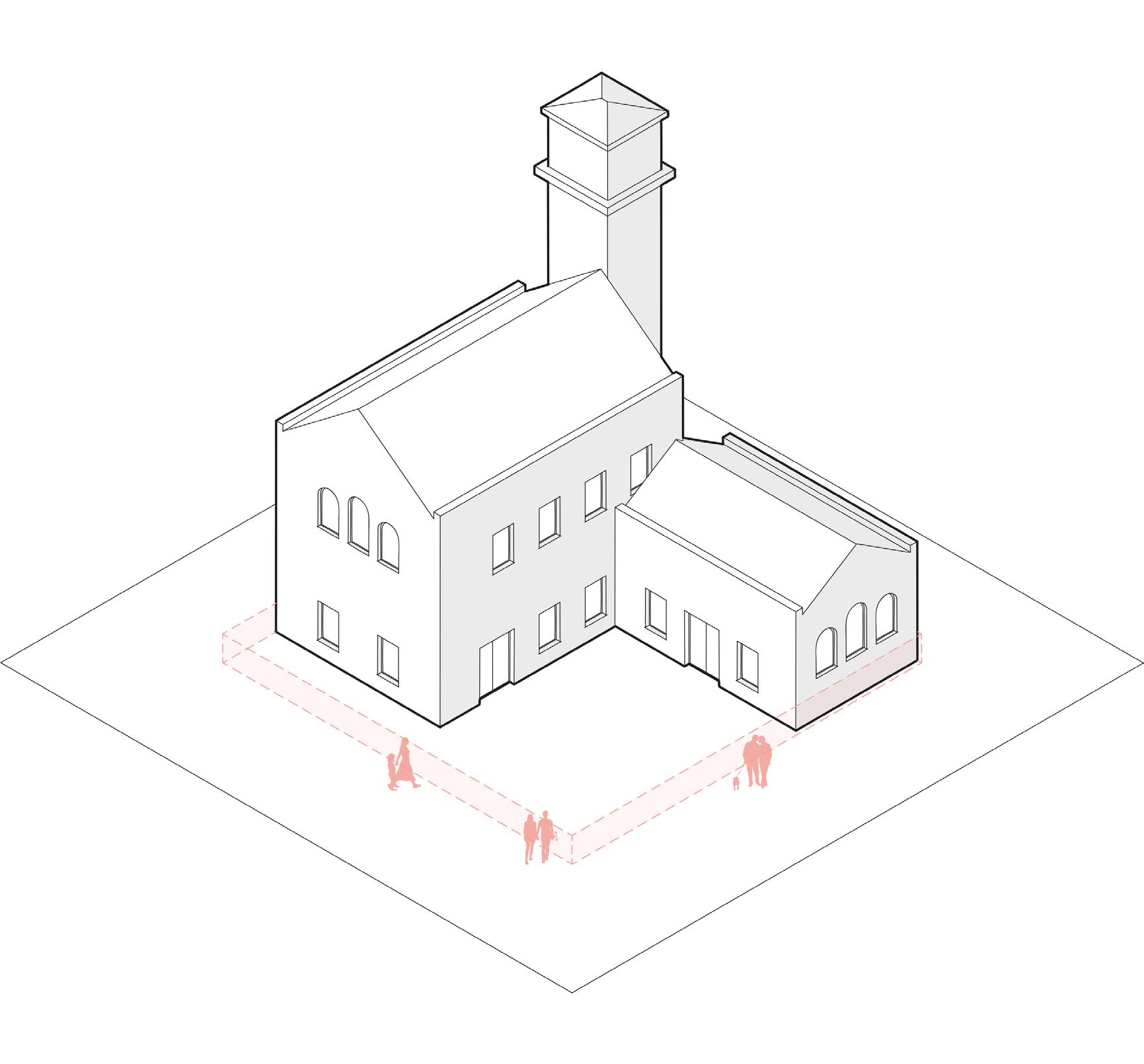
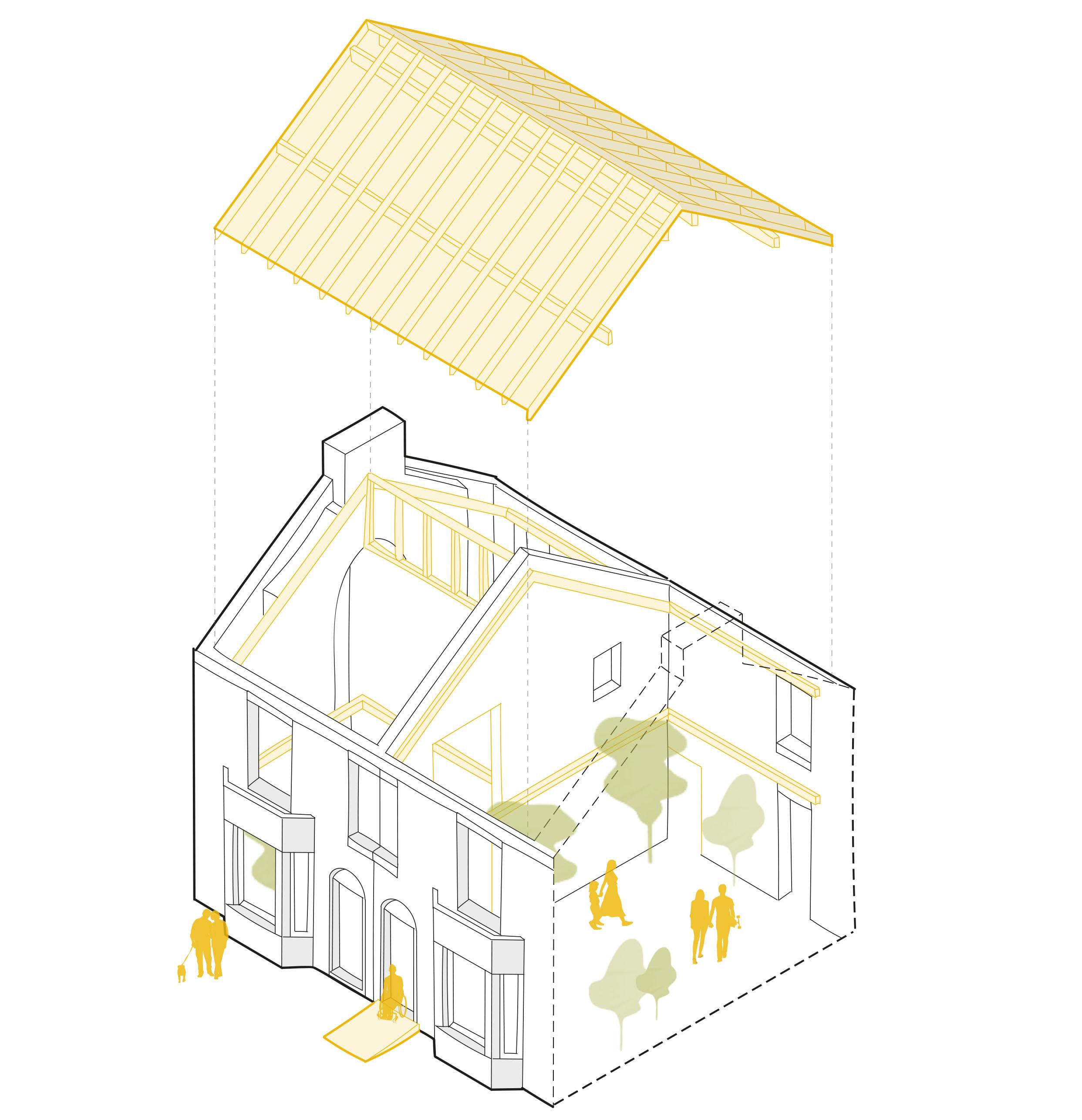
My Specialist Project is a ‘resource tool’ which could be used both by students and practitioners, but also the general public. The primary element is a visual, diagrammatic language, presented principally as a series of conceptual axonometric drawings, which represent key terms and strategies. The result is a visual-led series of booklets forming a ‘pocket’ guide which, alongside the use of simple and clearly defined language, is intended to make the central concepts of adaptive re-use more accessible.

STRATEGIES For Re-Use

ADDING
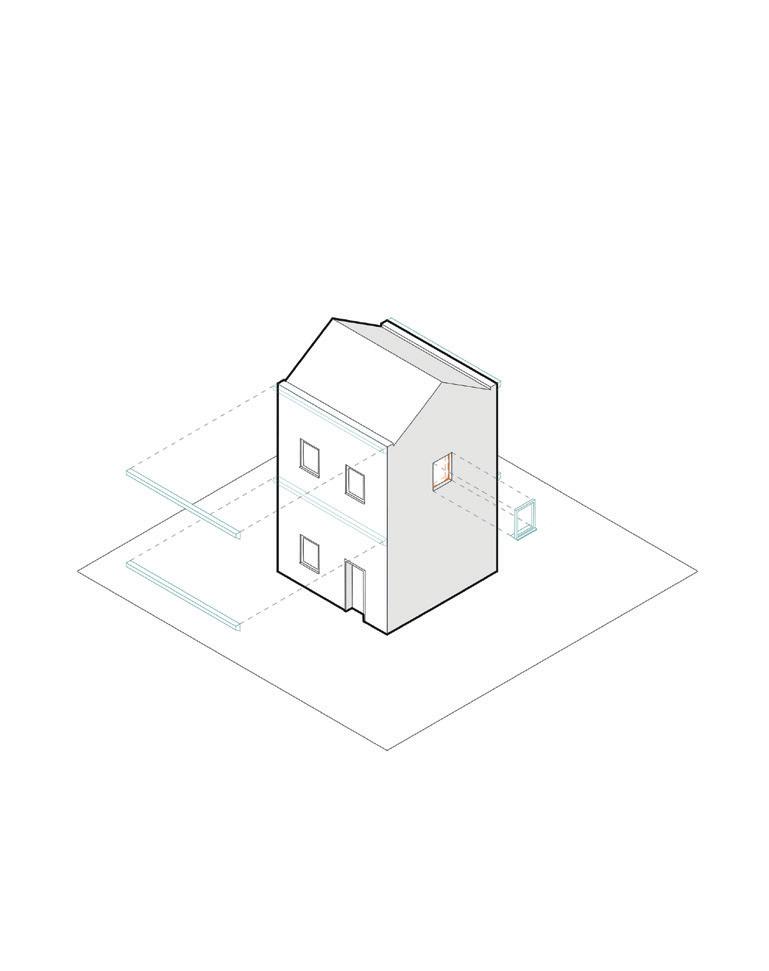
RESTORING
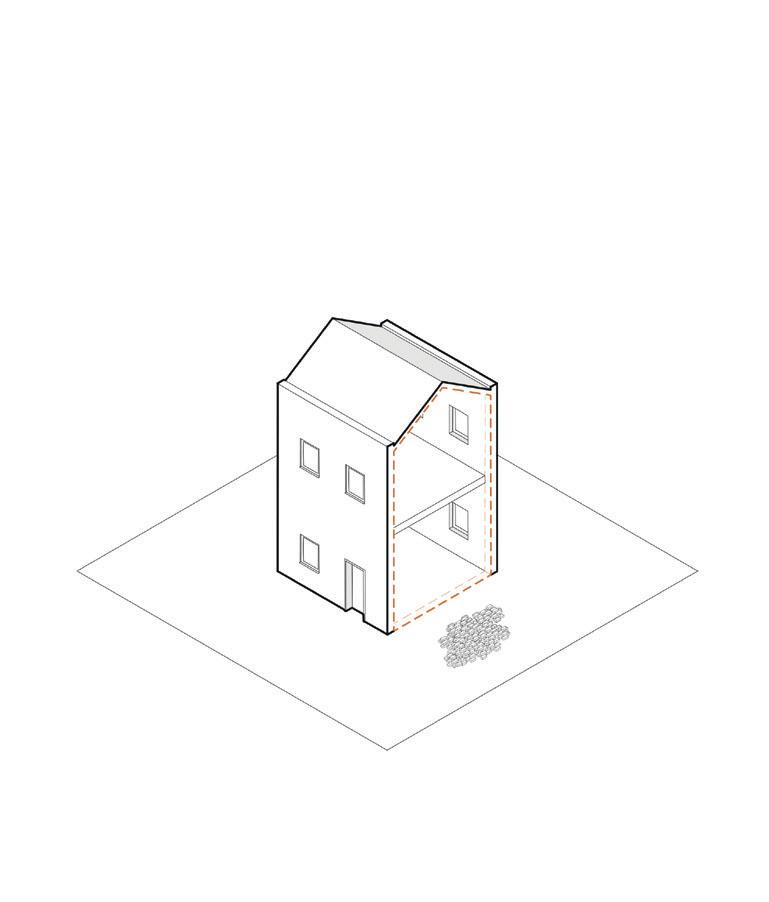
RE-CYCLING
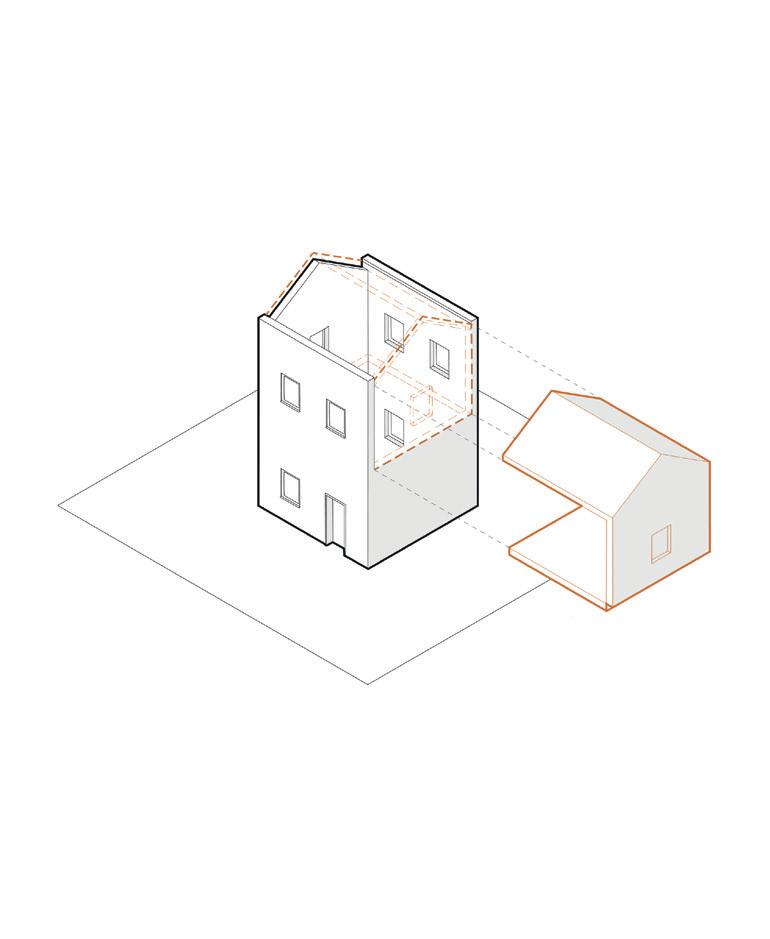
SUBTRACTING INSERTING
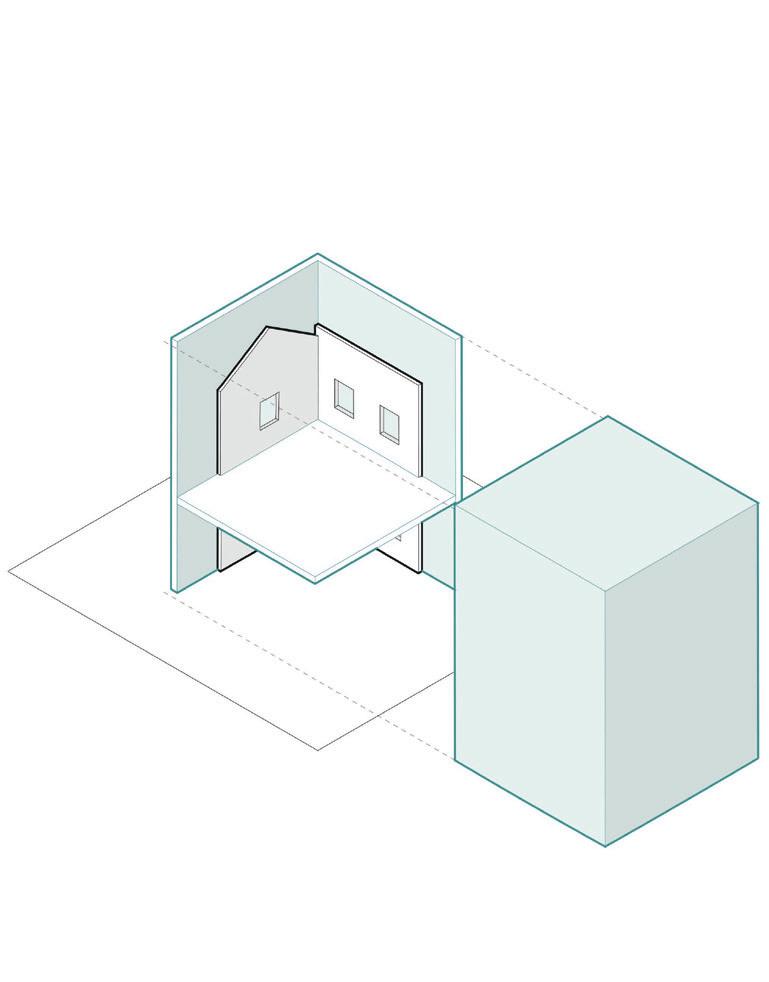
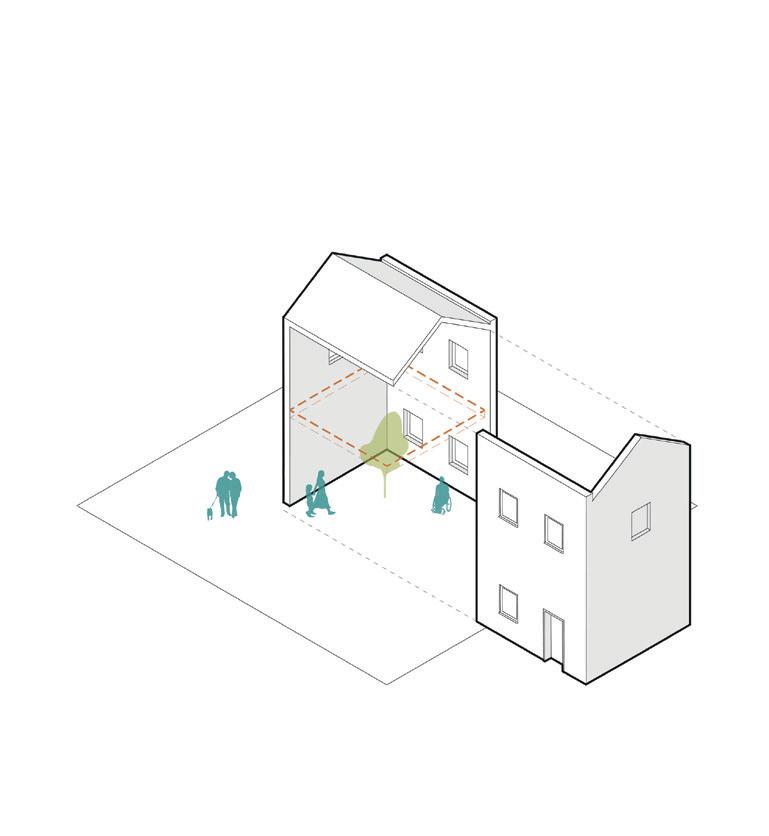
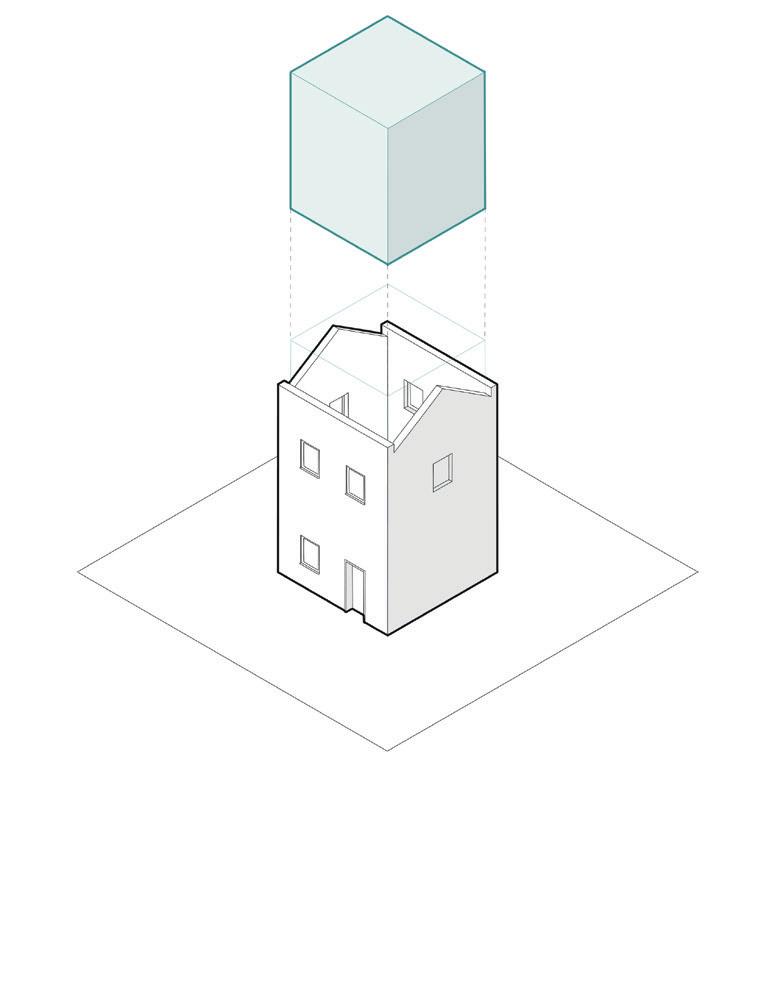

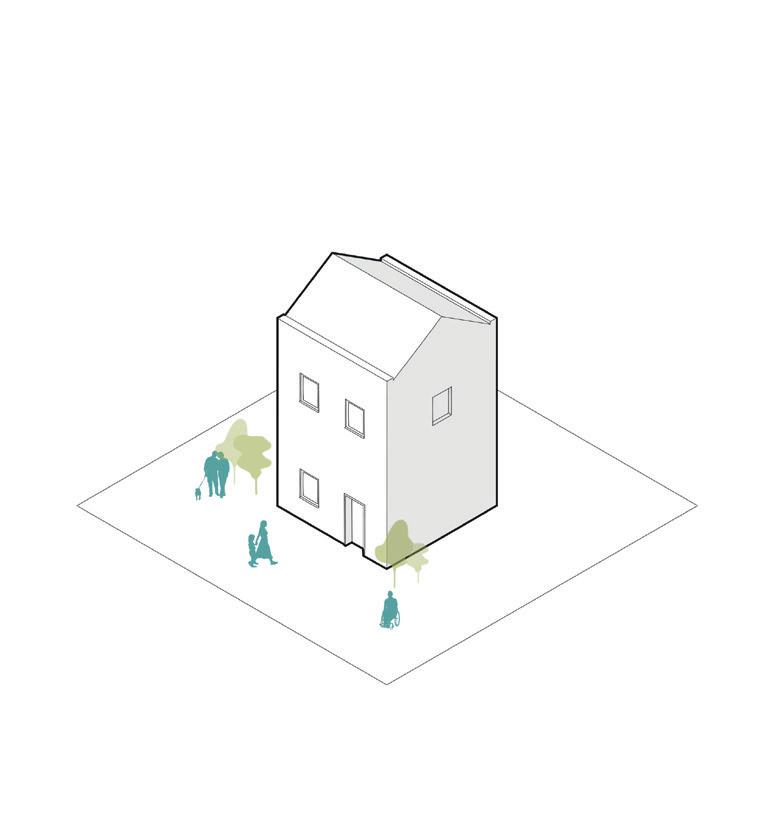
BY LOUIS ASTON
In conjunction with the Royal Scottish Academy John Kinross Scholarship, ‘A Poetic Archipelago’ proposes a series of ‘magnetic islands’ to highlight, expose and mediate effects of over-tourism in Florence through reclaiming native ownership of public space with crafted, lightweight timber interventions that dissect the Renaissance city of scale and crafts. Proposing a contemporary Guildhall, made and occupied by local artisans while reinstituting a societal art collective, a structure lost after the Renaissance, credited with funding many public amenities.
The primary island attaches onto the primary tourist route the ‘Medici city within the city’ labelled an ‘open museum’, a paywall restricts access for Florentines and emblematic of many mechanisms of the city holistically. Located on the Arno river, a historically democratised space opens as a Biennale promenade responding to climate fluctuation; hiding and revealing itself subject to the water table, providing accessible green and blue space supporting Florence’s ability to cool in predicted temperature extremes.
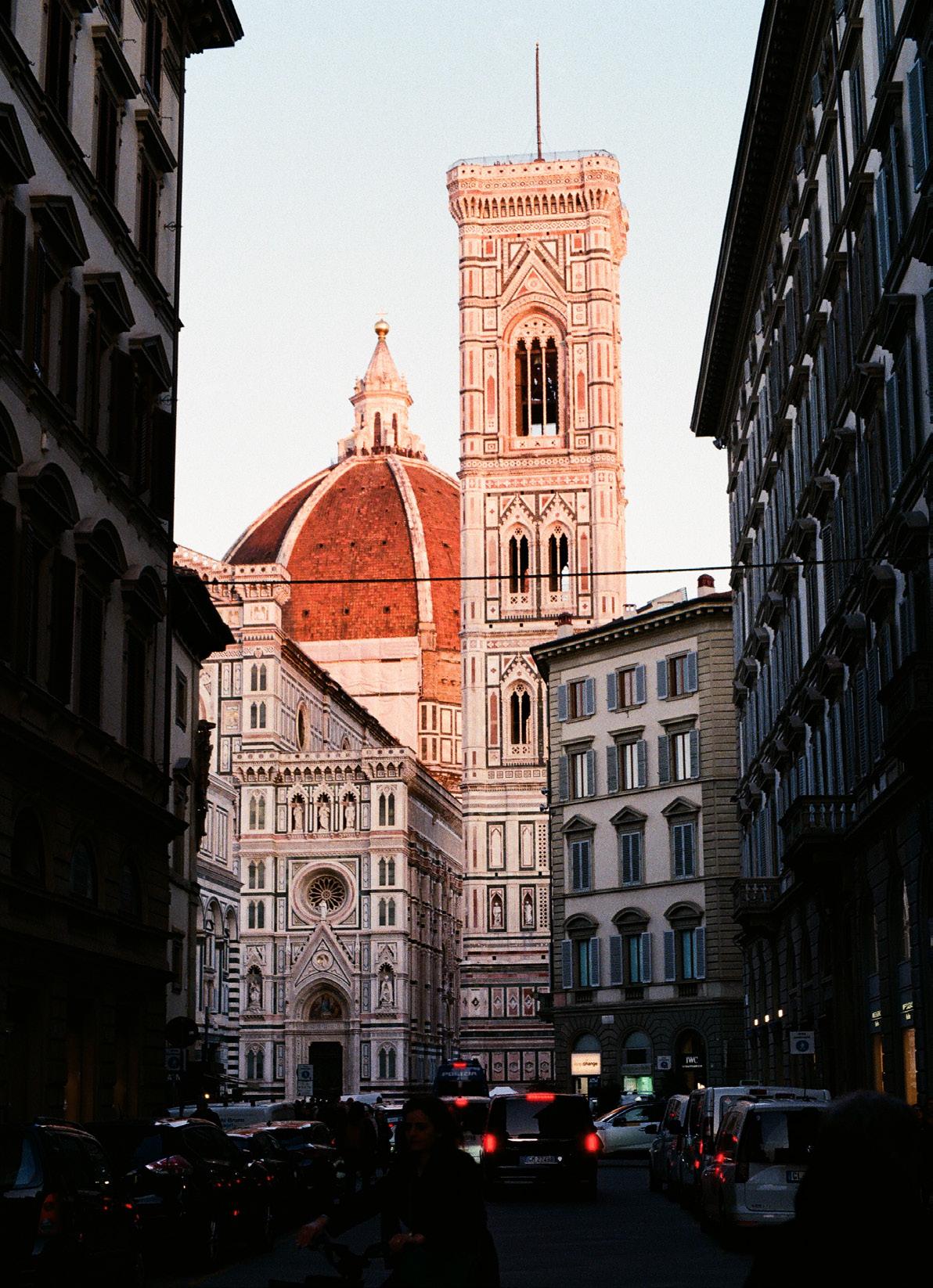
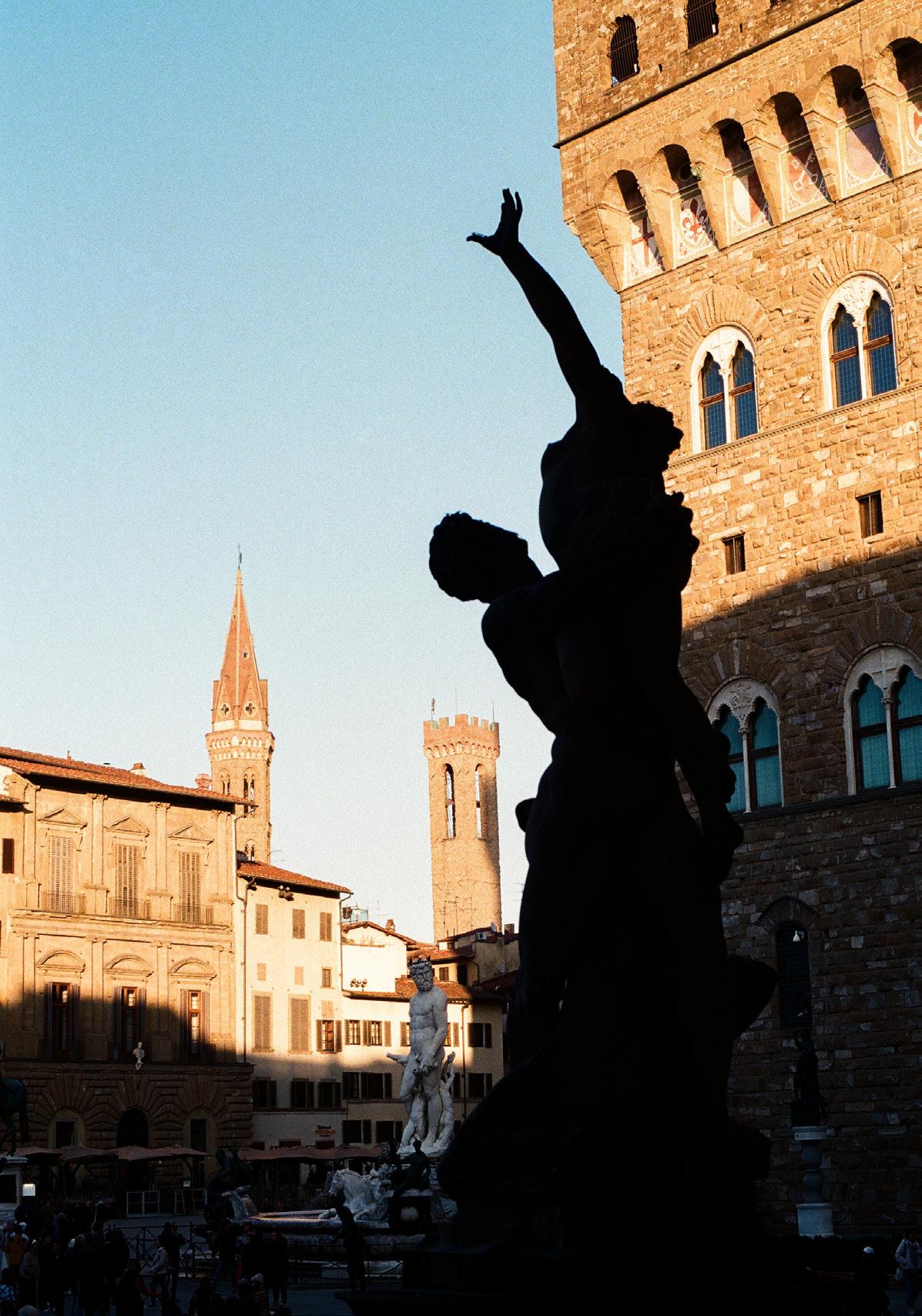
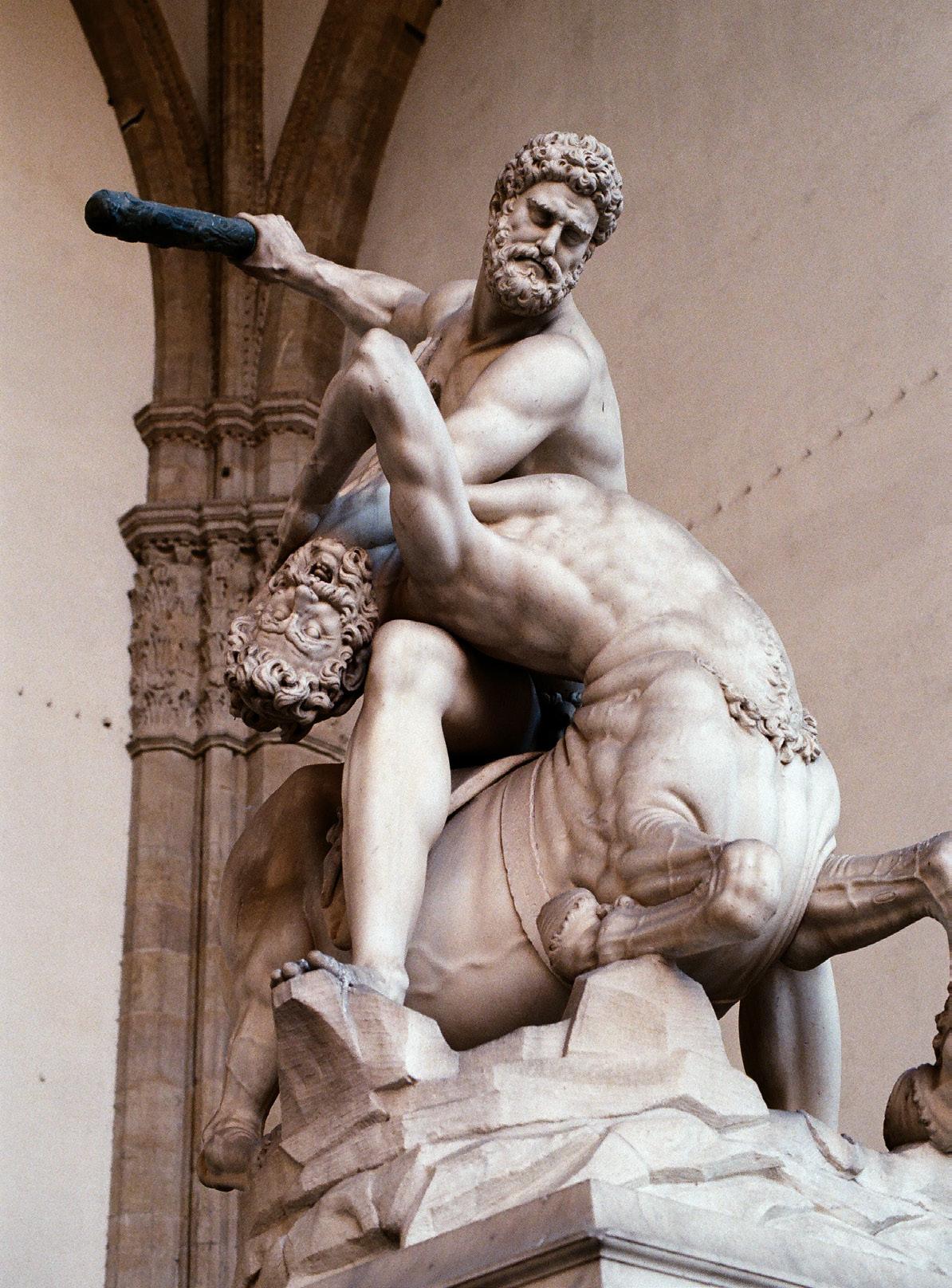
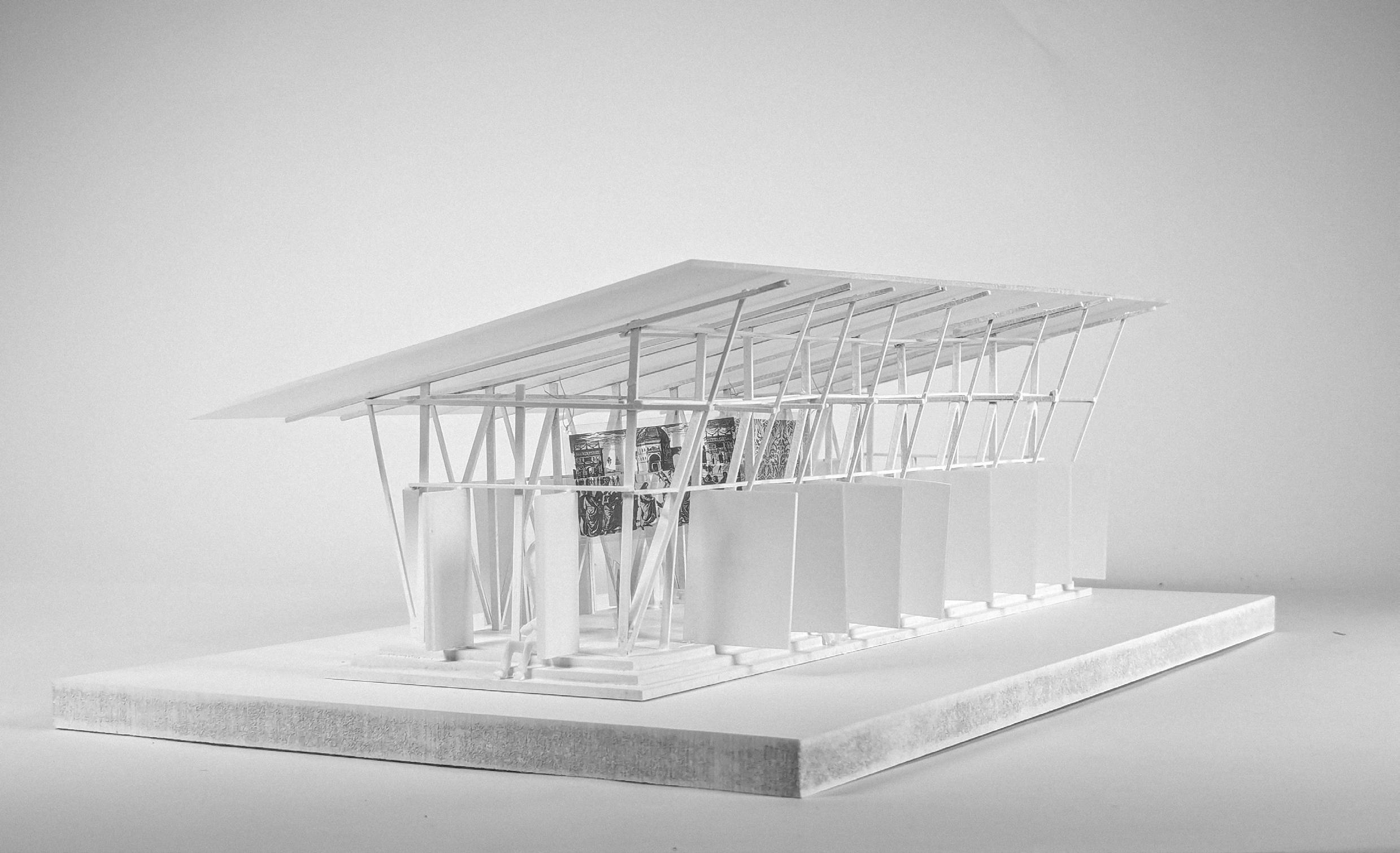
The contemporary craftsman is needed now more than ever, in our globalised and digital world we have lost ownership and connection with our cities. ‘A poetic archipelago’ offers a potential future for Florence, building upon a rich legacy visibly expressed though contemporary sensorial space for the modern world to share and learn from.
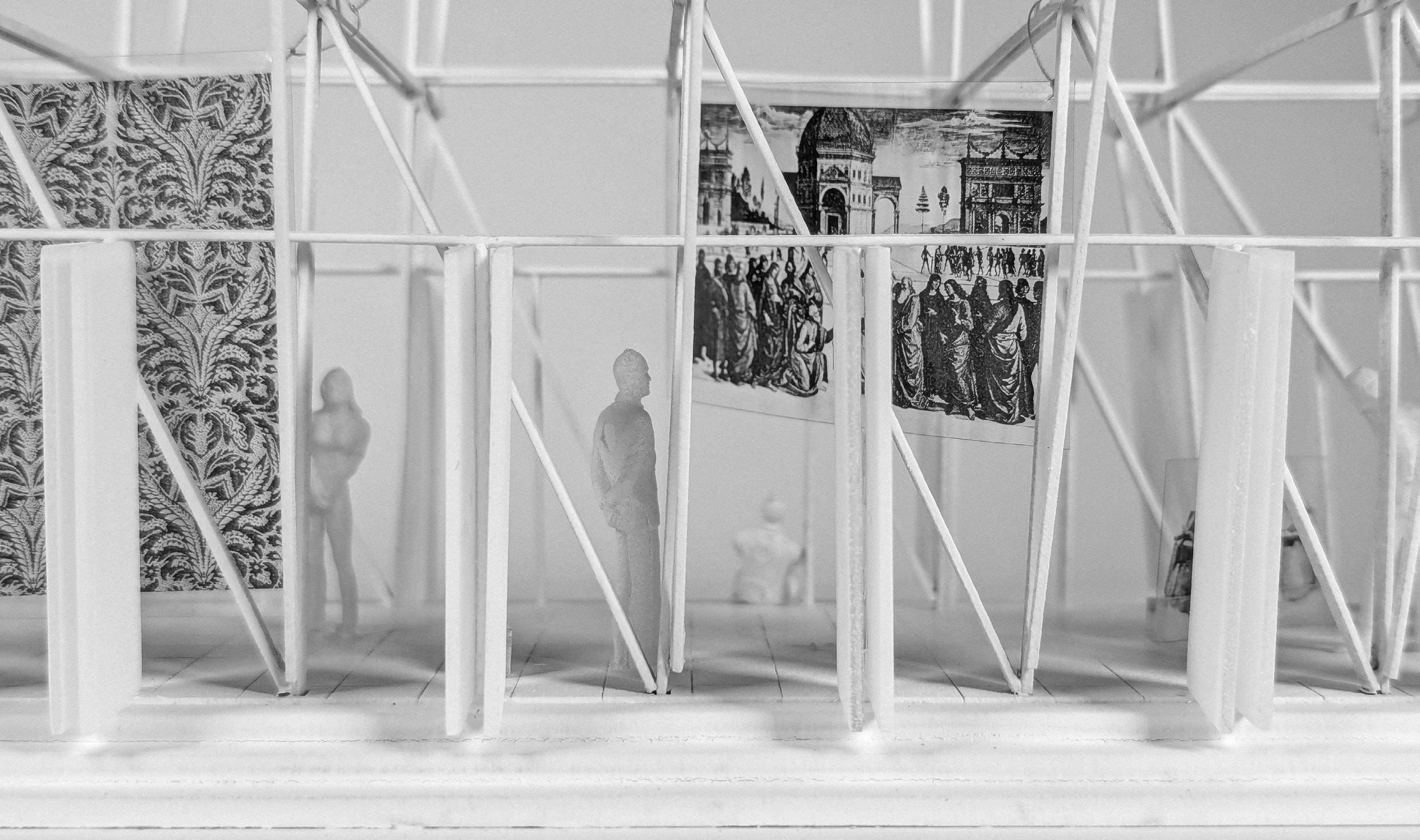
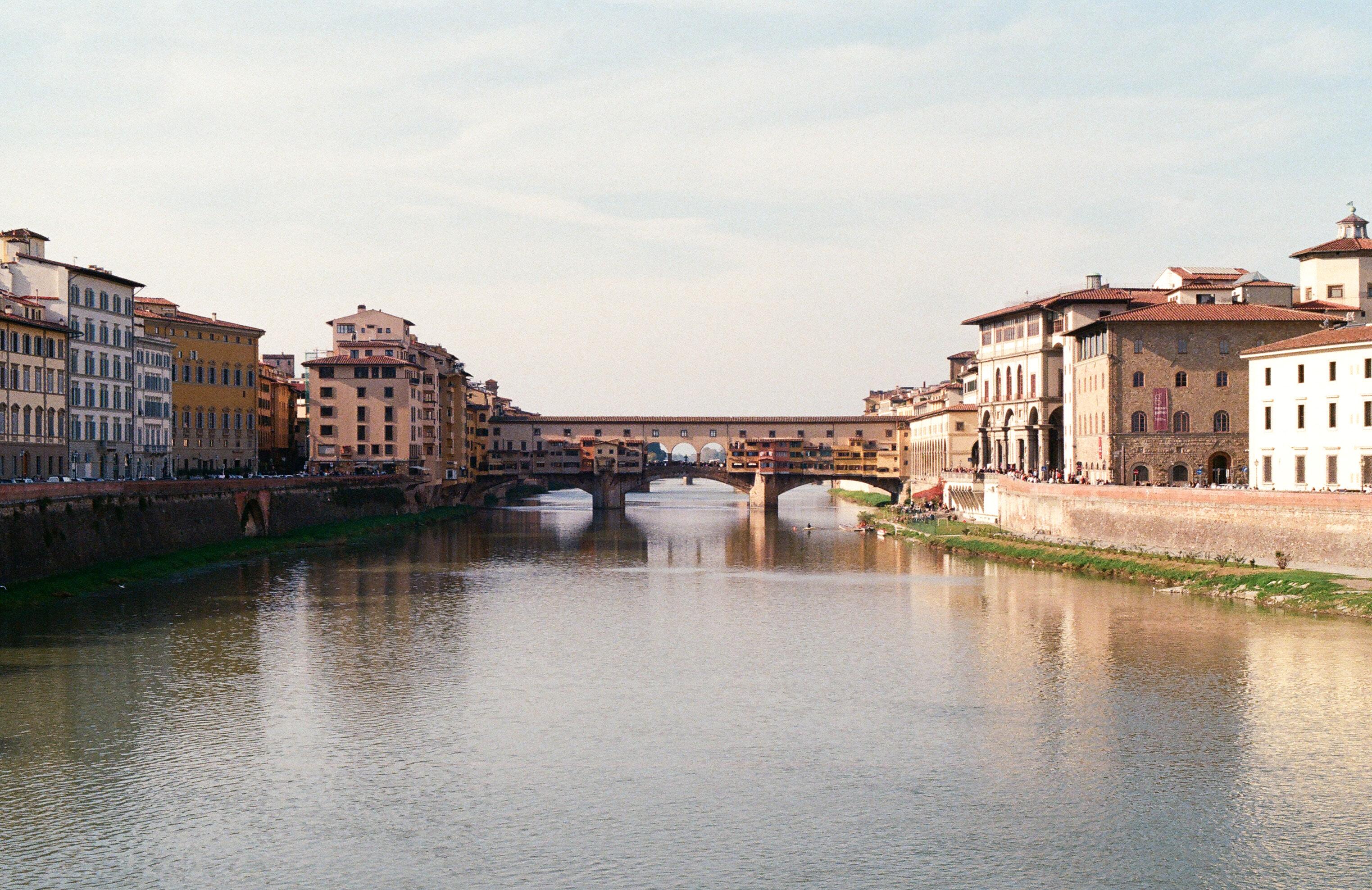

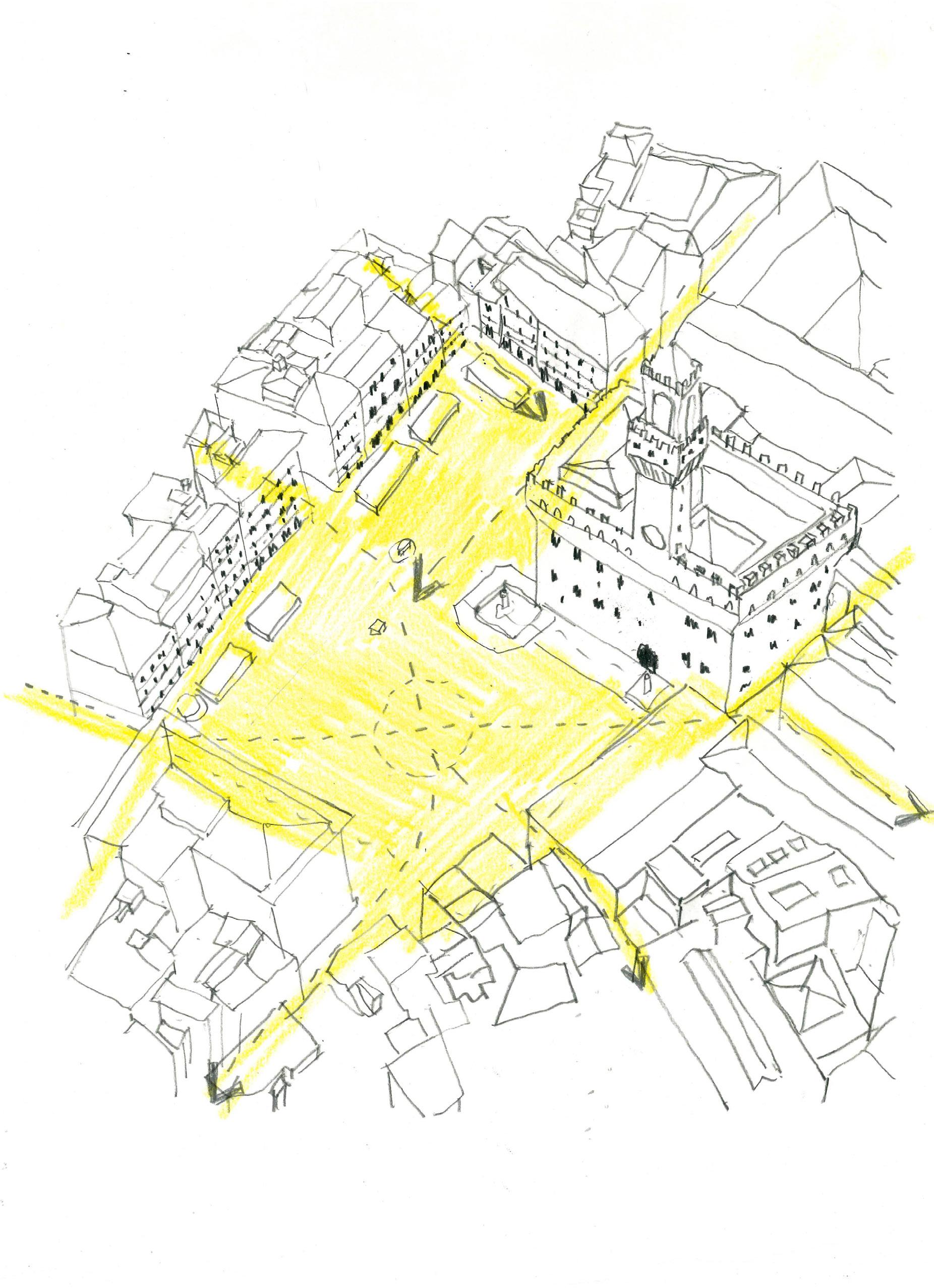

Stage Leader: Sally Stewart
The M’Arch in Architectural Studies 1 year (3 semesters) programme combines individual specialist study, through a series of pathways, with the opportunity to share knowledge and experience with fellow students in a cross disciplinary context. The cross disciplinary context is provided through a shared core of lectures and seminars in the respective pathways that together give an overview of contemporary issues in and around architecture. These pathways relate closely to the research clusters within the Mackintosh School of Architecture.
The Master of Architectural Studies pathways are:
• Urban Design
• Creative Urban Practices
• Urban Building
• Energy and Environmental Studies
• Digital Creativity
• History and Theory of the City
The programme begins with a series of core lectures and seminars, balanced by focused reading of key literature. This enables all students on the programme to gain a multi-disciplinary perspective and provides a forum for shared discourse. These lectures form the background and basis for the preparation of two Research Papers.
This session, the Masters students also had a unique opportunity to investigate Glasgow and specifically the Sauchiehall Street in detail through a collaborative project within the course ‘Project in the City’.
The Masters students worked together to study and discuss the ‘value’ of the existing buildings on Sauchiehall Street, their findings forming an exhibition and public engagement event in collaboration with Glasgow Life.
Students will present their Advance Independent Research Project at the Post Graduate Degree Show in September 2025.
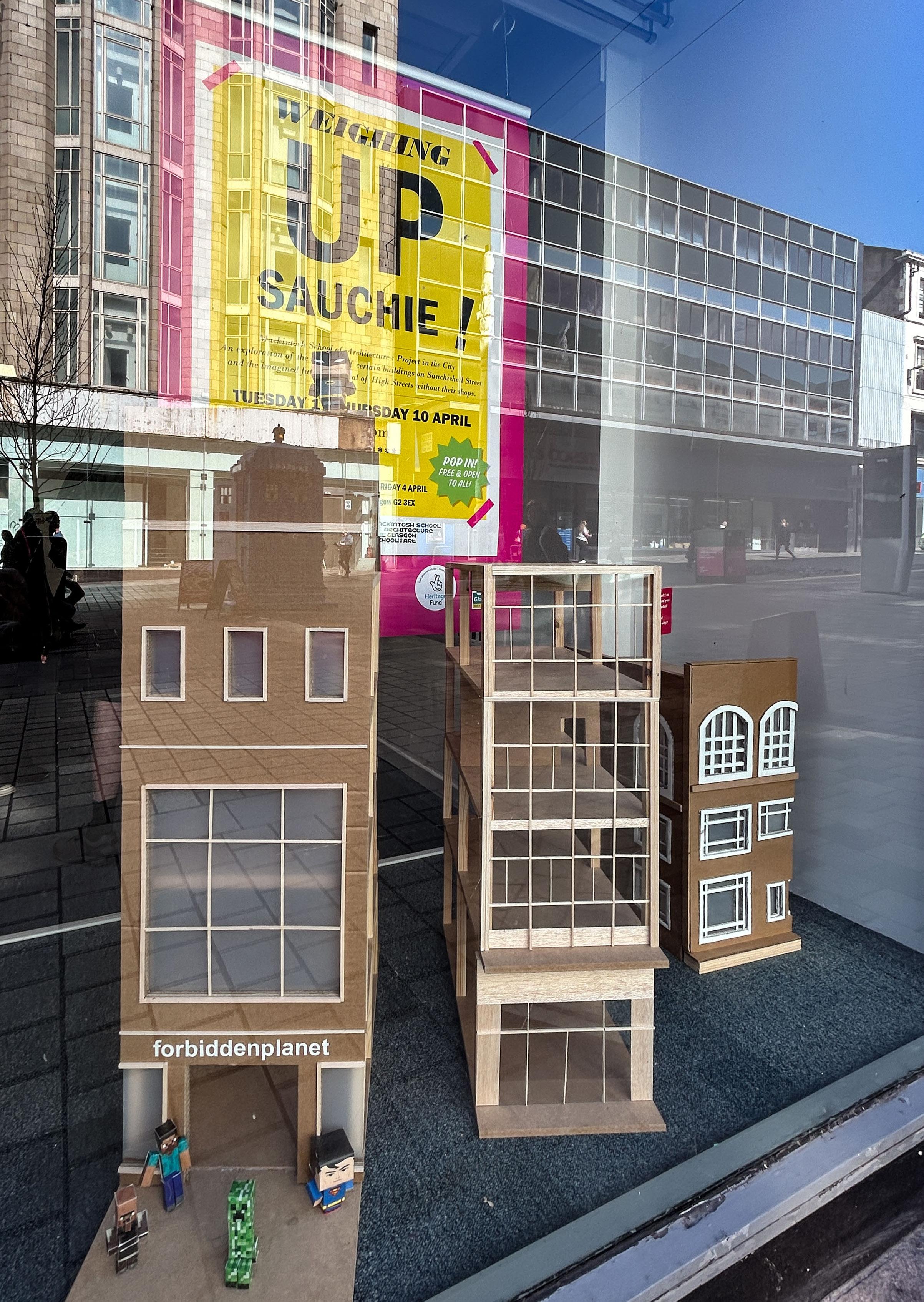
Course leader: Dr. Luca Brunelli
With support, contribution and interventions by Karen Shaw and Faye Hamblett-Jones, Glasgowlife; Dr. Paola Pasino, Glasgow City Council; Prof. Johnny Rodger; DipArch Rachel Crooks, Neil Hickey, BCCQS; Samuel Stair, New Practice; and Tom Schoonjans, ROTOR DB, Brussels.
This was the leading question behind Project in The City 2025: Weighing UP Sauchie, developed in collaboration with Glasgow Life and Glasgow City Council. Set along Glasgow’s Sauchiehall Street, at the core of the Culture and Heritage District, the project invited students to question how the value of a building is defined beyond its economic worth. It encouraged them to explore how material, psychological, and cultural values might be recognised and brought into play when reconsidering the role of existing buildings in the regeneration of the street and, more broadly, the city centre.
Students began by investigating the cultural and historical context of 12 selected buildings along Sauchiehall Street, using archival sources to explore their role in shaping the street’s identity and urban fabric. In the second phase, a speculative ‘urban mining’ exercise assessed the buildings’ material value—mapping components, tracing local sources, and calculating embodied carbon—to frame them as both cultural artefacts and material repositories in the context of the climate crisis.
The final phase culminated in a public exhibition at Edward House. Students set up the exhibition, hosted discussions, and recorded contributions, which will be shared with Glasgow Life as part of the Culture and Heritage District development. Using a shared 1:200 scale model plus 1:20 sectional models, drawings, and visual narratives, they invited reflection on the buildings’ past and possible futures.
‘Weighing UP Sauchie’ encouraged students and the public more widely to move beyond commercial definitions of value and consider buildings as repositories of energy—valuing them in terms of their material inventory, embodied carbon, and their potential for material reuse, alongside—or even in spite of—their cultural significance or location. Through research and the design and making of architectural models and other forms of representation as tools of public engagement, students made an active contribution to the ongoing conversation about the future of Sauchiehall Street.
Project in the City also prompted students to reflect on how architectural ideas are communicated to the public, and how the role of the architect is less about prescribing outcomes than about listening— uncovering memories, needs and perspectives that might otherwise go unheard.
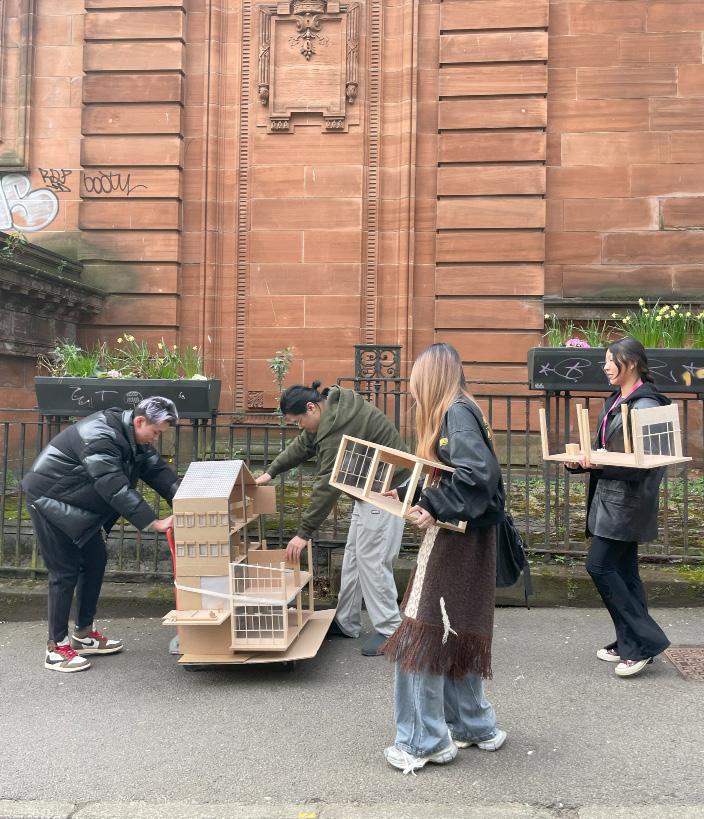
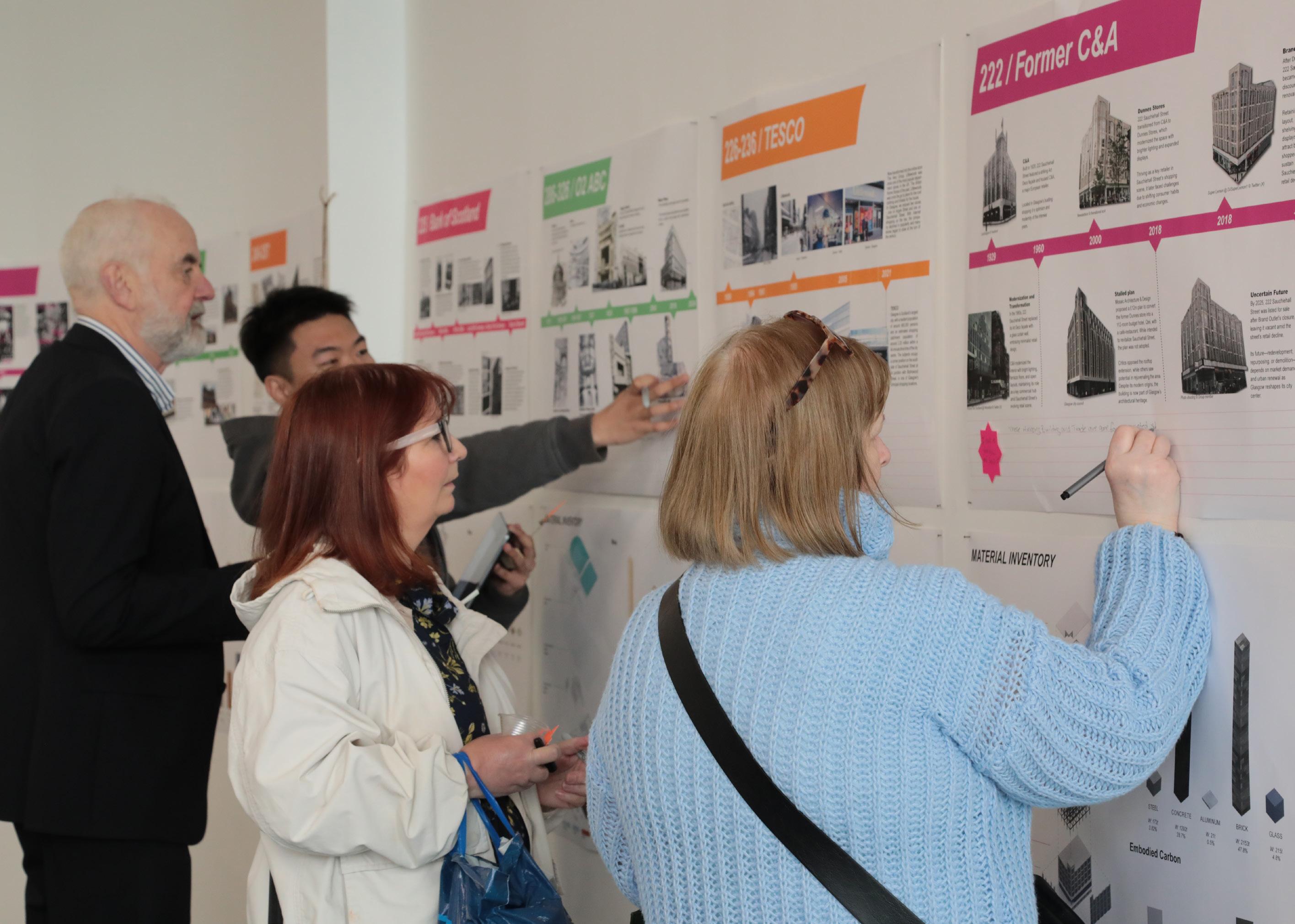
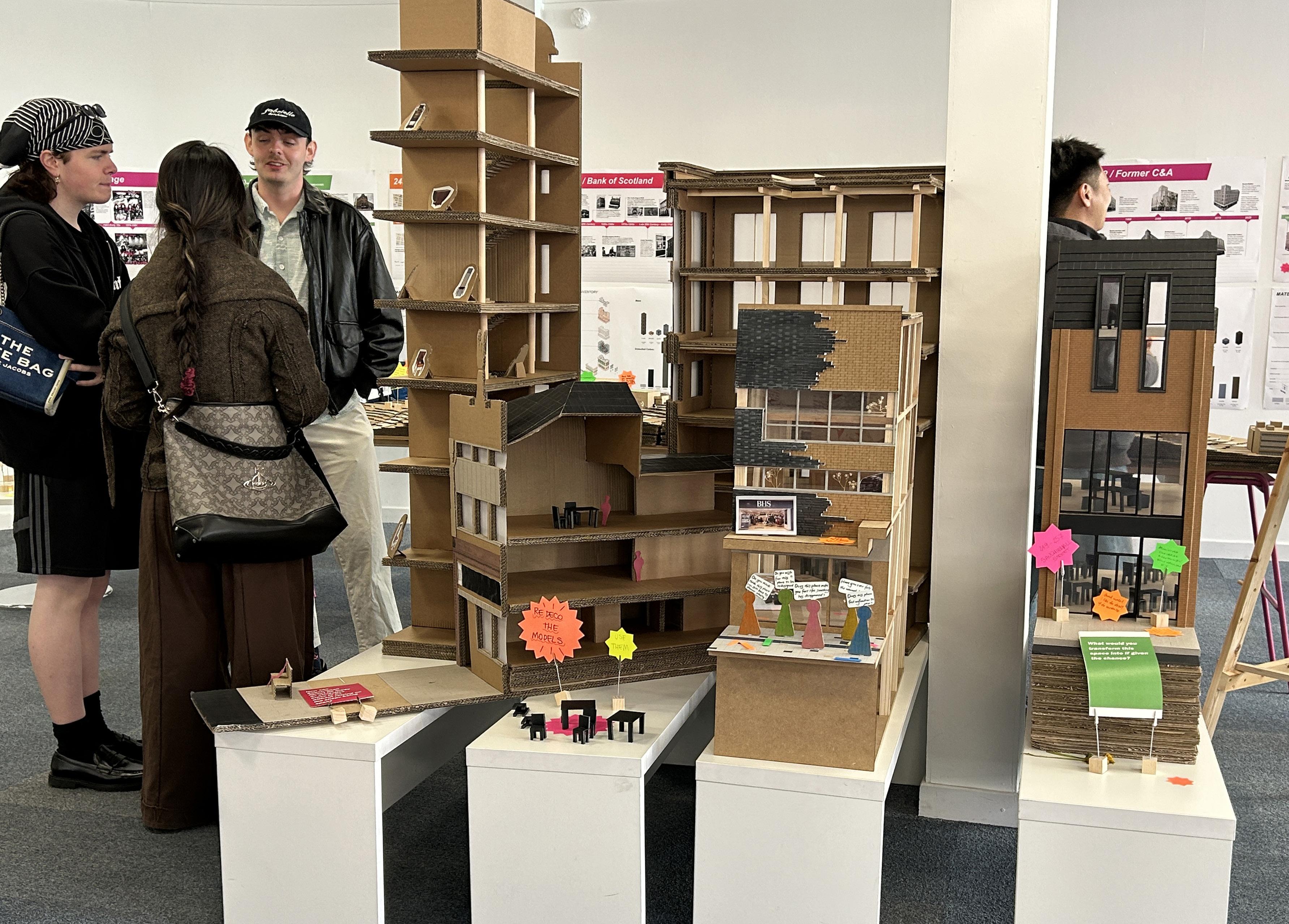
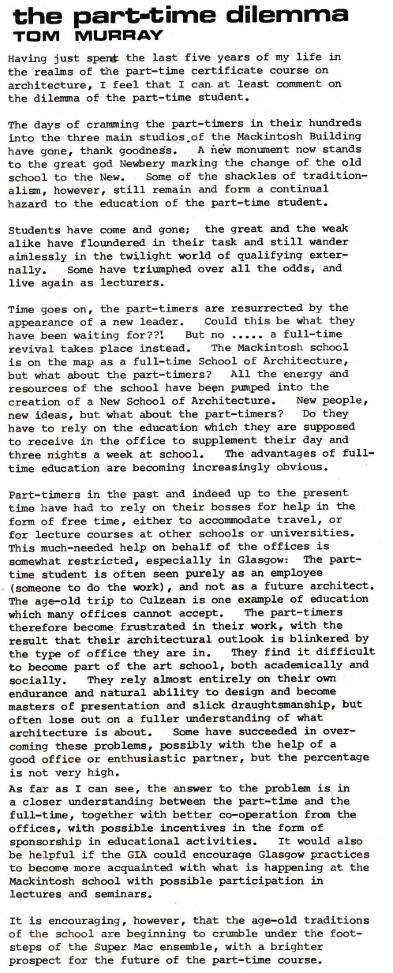
BY SHONA PEDEN
The inserted article, by Tom Murray, was first published in ‘Mac One’ fifty years ago and yet, to me, the sentiment is so stunningly familiar, that I thought it worthy of inclusion and of expansion.
The number of part-time students has declined even more since the original article. I began my part-time journey in a group with only 2 other students. This small group appears to be a symptom of the rare confluence of circumstances needed to join the part-time course - a supportive and flexible workplace, a sympathetic mentor and a student with enough gumption to endure the ritual burnout and come back for more, every semester for 7 years.
The hardest years perhaps, are the first two, where part-timers are expected to produce the same, 120 credits worth of coursework, as the full-time Stage 1 & 2 students, with a fraction of the time to do so. Not, I expect, because this workload is manageable but because any other format would make the course prohibitively long.
I find myself now, in an educational limbo - not quite a Stage 4 student, not quite a Stage 5 student and not quite an architect. This feeling of being on the periphery is a familiar one. Often, part-time students are entirely missed from the studio seating plans and so with no place to inhabit, it feels as if you are just a visitor to the space.
That was until this year where I found a sense of belonging in my role as a MacMag editor. This position has been a metaphorical permission slip to take up space (in the MacMag Office) and to integrate with the wider school community. It is a project which has afforded me the time to experience, for the first time, the joy of making something by hand in the Bourdon’s basement workshop, along with the comradery and curiosity that comes with creating in a shared space. An opportunity which the restrictions of office hours do not normally permit.
That is not to discredit the immeasurably valuable experience formed in the workplace. I am also acutely conscious of the economic advantages that the part-time format provides. The situation is somewhat reflective of the classic dilemma of “would you rather be time poor and money rich, or time rich and money poor?” and while my honest answer to that is “neither”, I have found myself in the former camp (when compared to full-time students). For this, I am incredibly grateful to my employer, and to other employers who are supportive of those that are taking this unconventional route to becoming an architect.
It seems to me that between the pros and cons, the scales are balanced but both weigh very heavily.
The Readers
Without your continued readership and enthusiasm, the MacMag would not have persisted for 50 years!
The Supporters
Sally Stewart
PJ Collins
Chris Platt
The ‘Helpers’
Vivian Carvahlo for the amazing photos which are used heavily throughout the magazine. Joe Cherrie for the help and expertise which brought the MacMag cover to life!
Craig Laurie and the whole techincal support team - Jack Bishop, Sam Currie, Georgios Gkintziris, Tintin Nielsen and Anastasia Kropova for their assistance throughout the year.
Macmag 49 Editors for always pointing us in the right direction.
The Sponsors
O’Donnell Brown
Collective Architecture
Glasgow Institute of Architects
The Interviewees
Danny Campbell
Johnny Rodger
Grace Choi
Álvaro Siza
Kristína Rypáková
Juraj Blaško
Amir Hossein Noori
The Contributors
Stage Leaders for their introductions and words of advice.
Finlay Wellings
The Mack Can!
Pass The Hope
GSA Palestine Solidarity Society
And all the students who submitted their work.
The Printers
Soapbox Design and Print
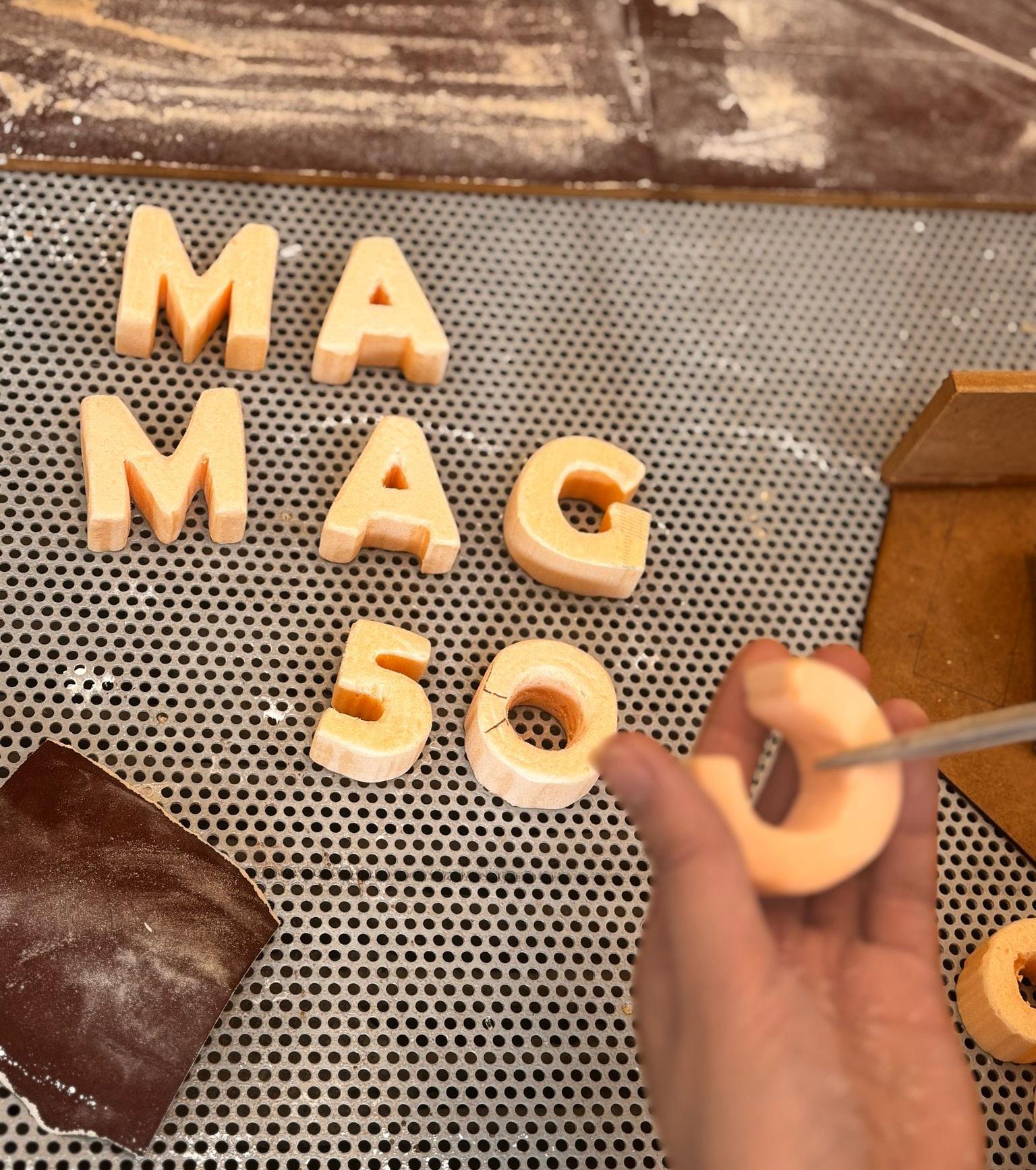
Mackintosh School of Architecture
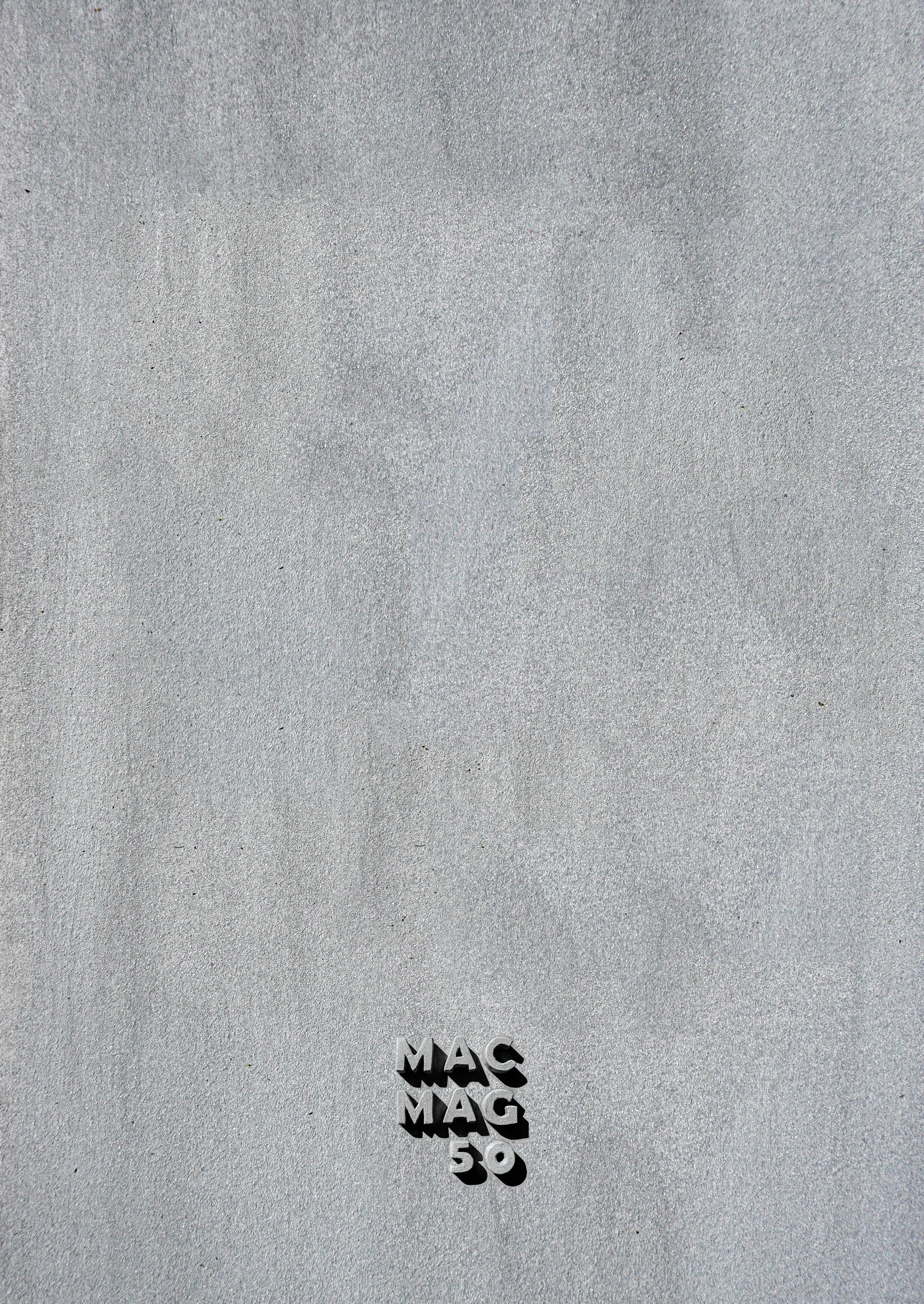
Mackintosh School of Architecture
A Publication by Jisoo An Hiva Bamshad Shona Peden