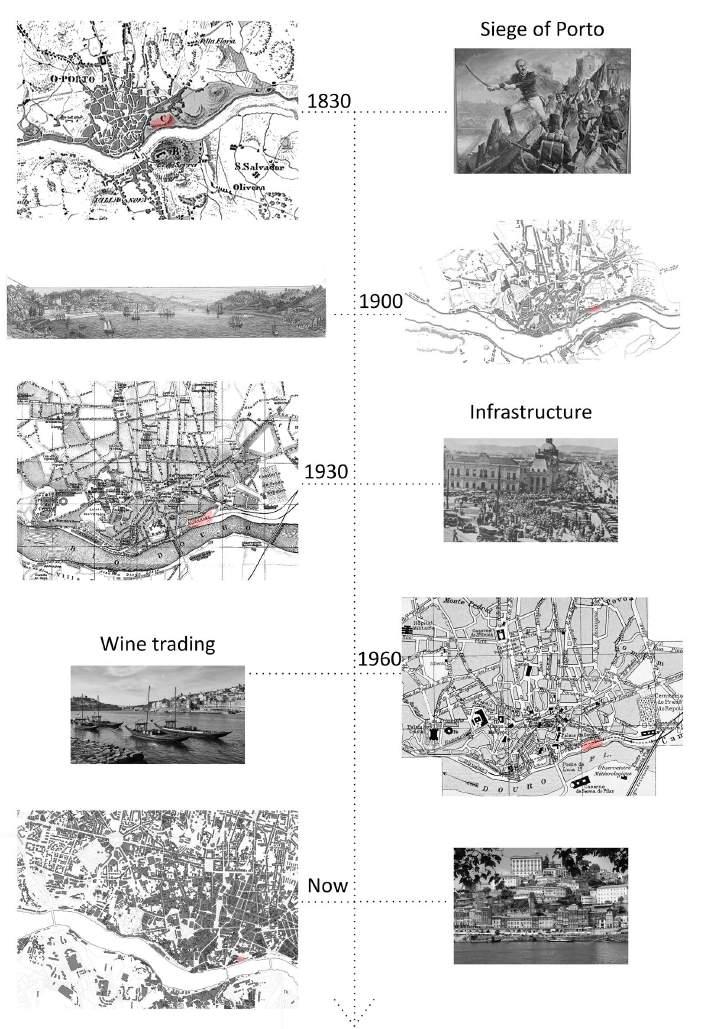FIVE 24/25


FIVE 24/25

The Diploma School at the Mackintosh School of Architecture has, for many years, been intimately concerned with the reciprocal relationships between architecture and the city in both their generic and specific manifestations.
Reflecting upon Glasgow whilst discovering and absorbing Porto at once invites comparison and contrast between the two cities, their geographic situations, topographies and climates as well as the potent political, economic, social and cultural aspects which shaped, and continue to shape, their particular morphologies and character. As in any city, the relative constancy or shifting dynamics of these influential forces have variously informed the continuous process of urban repair, renewal, reinvigoration and sometimes reinvention. Finding meaningful architectural expression which harnesses anticipated change is one of the most creative challenges of any urban architecture, one which is truly relevant to place, purpose and people.
With the ongoing threat of pandemics, artificial intelligence, food + energy insecurity, the Climate Emergency and political upheaval across the globe, we are asking the question, what does this mean for the current city and the future of cities? Ethical decision making and processes relating to the planet, society and the choices that we make can no longer be separated from architectural design.
By using Porto as the city of investigation, the final year of architectural education is a chance to determine for yourself what constitutes an Ethical City and to respond through a design thesis with an ethical narrative woven through three types of architectural driver - the context (physical + social), programme + technology.
Each individual thesis investigation will follow a line of enquiry to reveal a set of ethical questions, observations, issues and architectural responses. The thesis investigation will clearly evidence the gathering, organisation, analysis, synthesis and articulation of data, research and theory, which will generate an original intellectual position, and a creative, responsive, speculative architectural proposal. The demonstration of the architectural character and atmospheric experience should be evidenced through a range of three dimensional investigations to support the thesis intent.
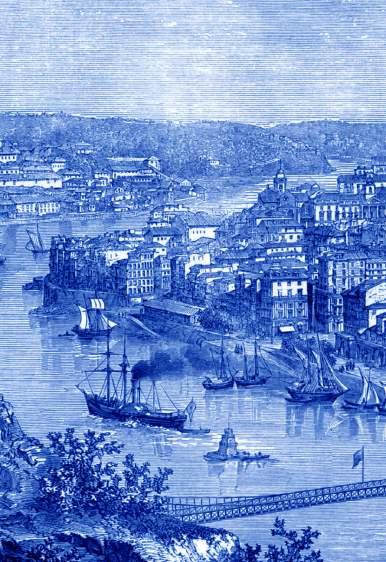

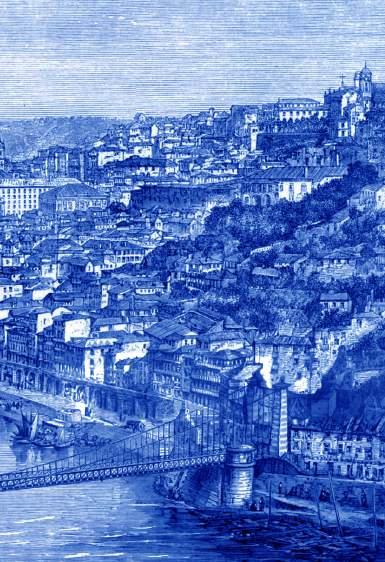

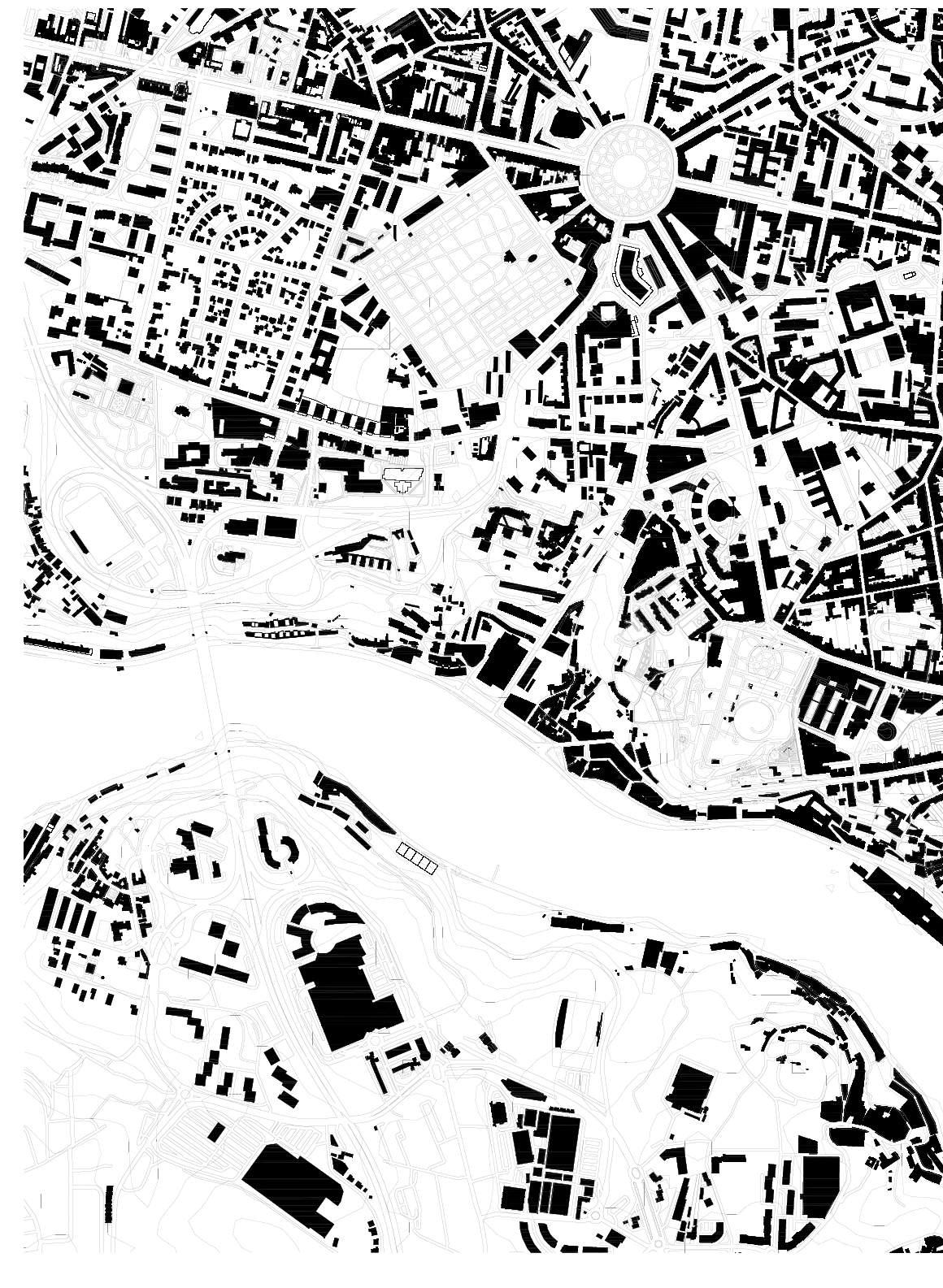
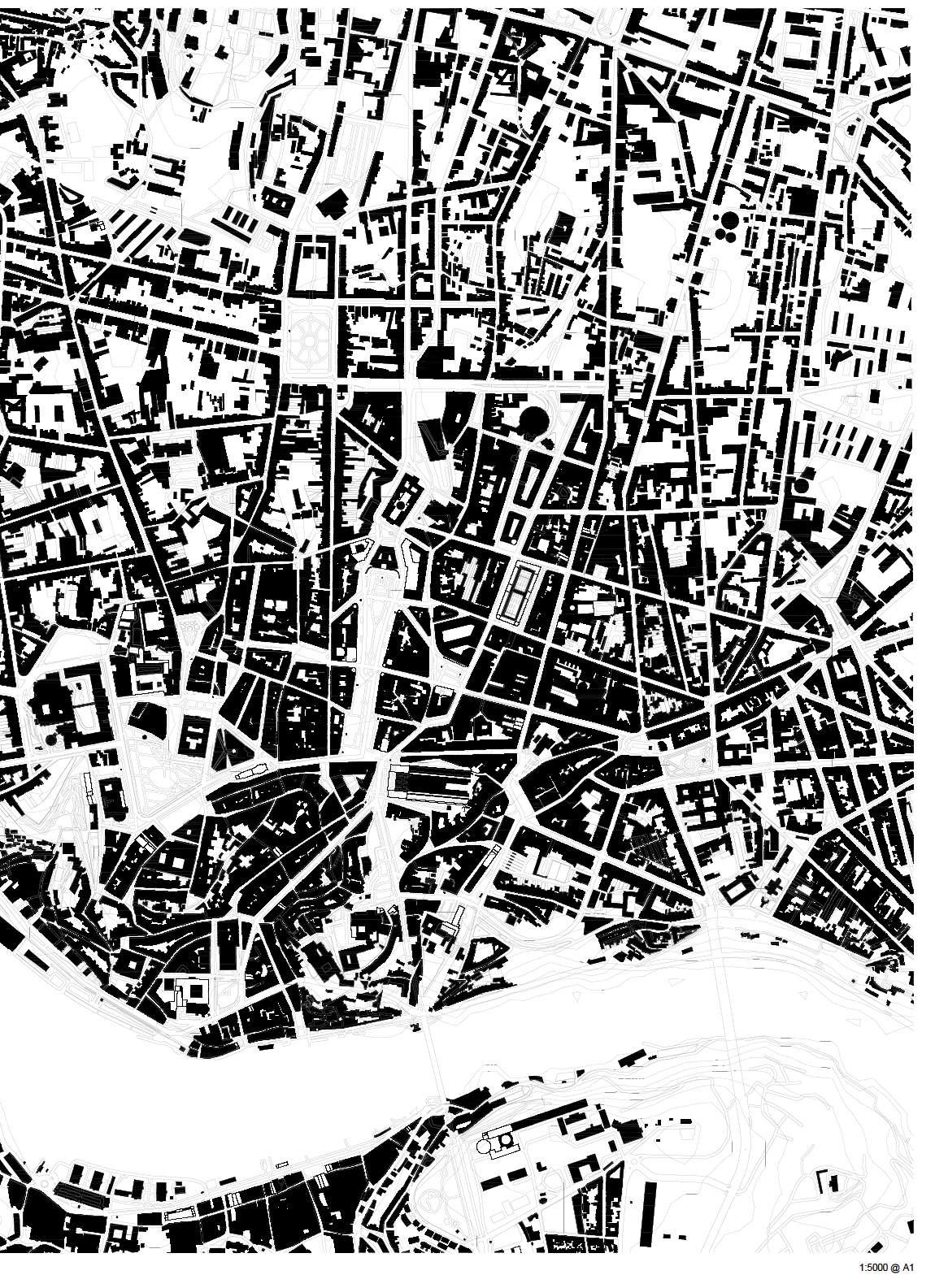
Ethics in a broad sense “refers to the question of how we conduct ourselves morally” and in research can be described as “the moral deliberation, choice and accountability on the part of the researchers throughouttheresearchprocess”
(Edwards and Mauthner, 2002)
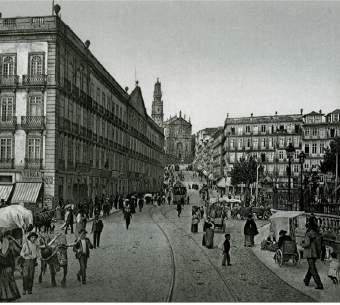
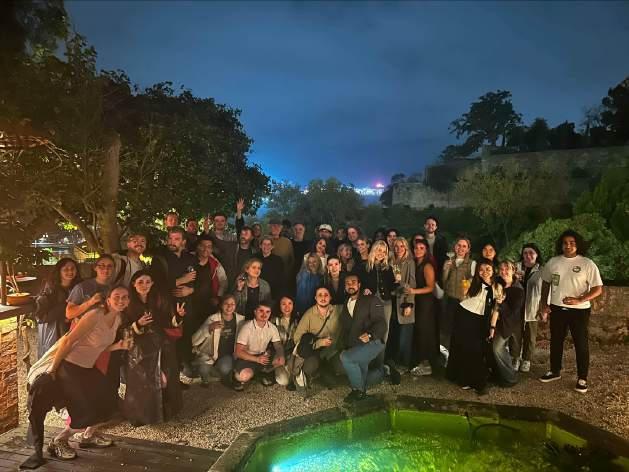
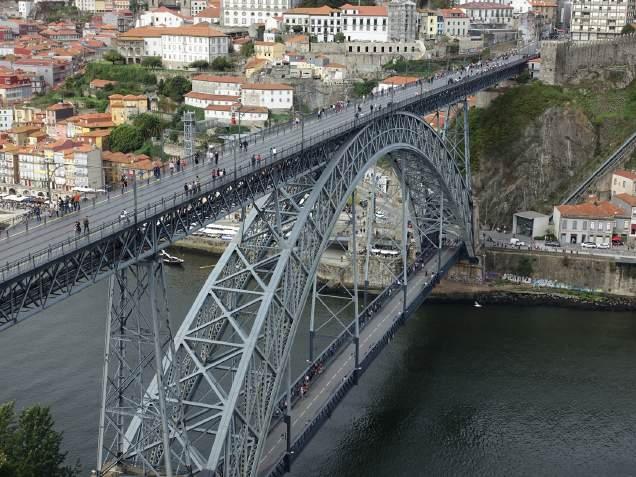

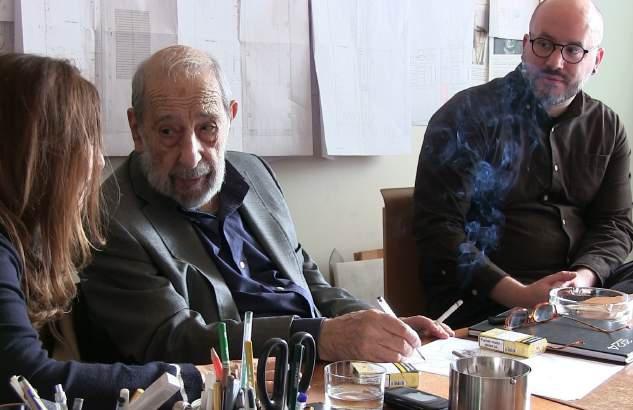
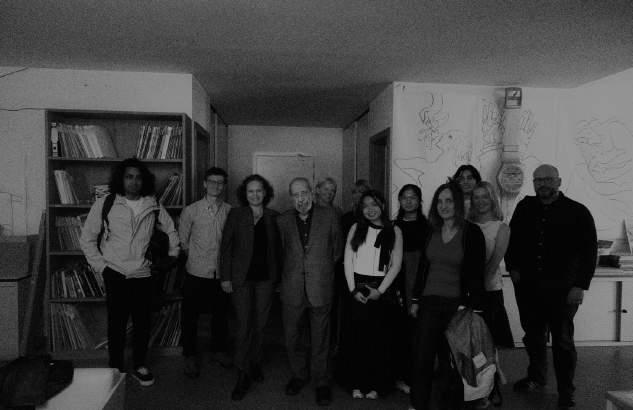
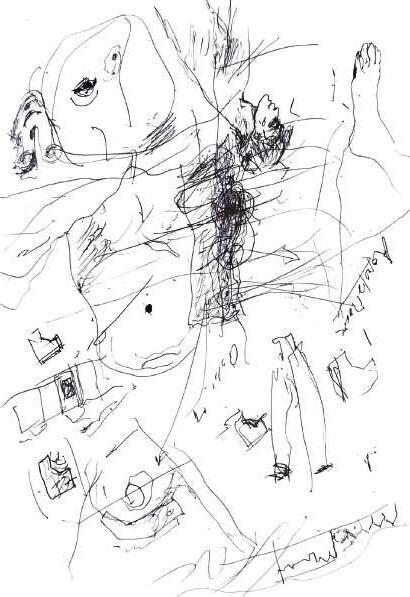
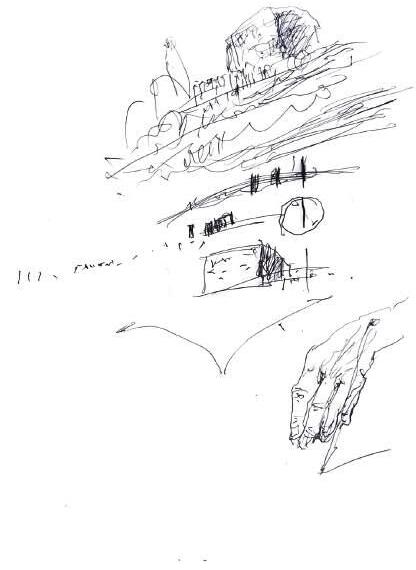
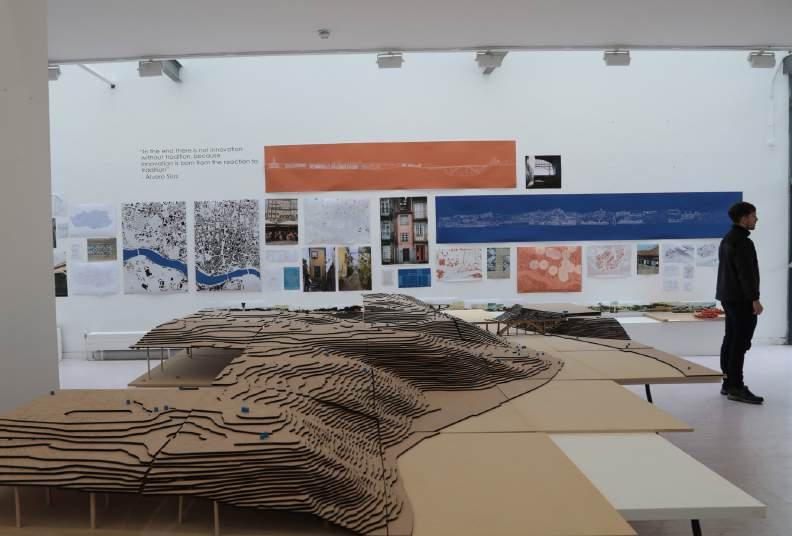

Jack Garvin
Rebecca Healy
Rosemary (Rosie) Joyce
Alphy Mathew
Stephen Smith
Johanna Strandholmen
Margaret Harvie
Dimitar Zamfirov
Linnea Stadelmann Lindberg
Srishti Prasad
Marta Luniewska Beth Lomas
Sofia Michailidou
Gavin O Hara
Shaun Mcdonald
Lily Whitehouse
Caitlin Rae
Cameron Healey
Jere Suominen
Caitlin Fullwood Jim Cowie
Seungsu Yang
Yue Pan
Knubley
Susanne SydowFannemel
Georgios Gkintziris
Pui Man (Joanna) Ng
Lovis Bjork
Peel
Olha Movchan
Urte Dzedraviciute
Ellis Little
Samuel (Sam) Walsh
Arin Beaver (ex) Ryan Woods (ex) Tom Matthews (ex)
Joseph Crawley (ex)
Aurora Takami Siljedahl (ex)
Ayopo Olatunji (ex)
Hiu Ching Tang (ex)
Lauren Jackson (ex) Tanyaradzwa Chiganze (ex)
Hayden Chan (ex)
Alberto Ortiz Abad (ex)
Emelie Fraser
Hamid Habibi
Nwe Oo (Nichole) Khine
Lauren Hartley
Alessia Crolla Korell Llaudes
Emma Macdonald
Leo Henderson Petter Dehlie
Ziyi (Alyx) Wang
Ayse Lord
Eser Tezel
Elena Todorova
Jidapa (Bell) Pupunwiwat
Tanya Belkaid
Andrea Arraiol Parra
Miranda
Nicole Cunningham
Abbie Robertson
Reddy Raja
Andrea Arraiol Parra
Arin Beaver
Tanya Belkaid
Lovis Björk
Hayden Chan
Jim Cowie
Joseph Crawley
Alessia Crolla
Nicole Cunningham
Petter Dehlie
Urte Dzedraviciute
Emelie Fraser
Caitlin Fullwood
Jack Garvin
Georgios (George) Gkintziris
Hamid Habibi
Lauren Hartley
Margaret (Maggie) Harvie
Cameron Healey
Leo Henderson
Lauren Jackson
Rosemary (Rosie) Joyce
Nwe Oo (Nichole) Khine
Hermione Knubley
Linnea Stadelmann Lindberg
Ellis Little
Korell Llaudes
Beth Lomas
Ayse Lord
Marta Luniewska
Bridging Barriers
Re-Mine
The Wonder in Wandering A Center for Adaptive Reuse
Rewoven Melodies
Water as Power
Beyond The Moongate
Casa Das Mulheres
Where Water Meets Wine
Layers of Learning
To Soak, To Scrub, To Dry O Parque Dos Mortos
Rehabilitation Revolution
Poetic Rupture
Museum of Migration and Exploration
The City Guildhall
Port: An Urban Patchwork
The Civic Sanctuary
ThePublicConglomerate
Call & Response
Reframing Bertrams
Survival Manual
Porto De Fado
Porto’sLivingLaboratory
HeritageinGlaze
The Scene and Unseen
TheCityasaStage
Mending Porto in Pattern
The Bridge of Wellbeing
City Punctuations
Emma Macdonald
Alphy Mathew
Tom Matthews
Shaun Mcdonald
Guilherme Miranda
Olha Movchan
Ayopo Olatunji
Alberto Ortiz Abad
Yue Pan
Hayley Peel
Srishti Prasad
Jidapa (Bell) Pupunwiwat
Caitlin Rae
Dhanush Reddy Raja
Abbie Robertson
Stephen Smith
Johanna Strandholmen
Susanne Sydow-Fannemel
Jere Suominen
Aurora Takami Siljedahl
Hiu Ching Tang
Eser (Zeynep) Tezel
Elena Todorova
Sonali (Sona) Vedam
Samuel (Sam) Walsh
Ziyi (Alyx) Wang
Lily Whitehouse
Ryan Woods
Seungsu Yang
Dimitar Zamfirov
Hidden Layers
Rethinking Ruins
ÉnergieenFriche
UrbanRefuge:AHospitableStreet
Respire Em Porto
WalkingTowardtheGreenHills
Beyond Commercial Development
Respira Besòs
SerenoLiving
It Takes a Village
Crafted Descent
Re-imagining Urban Resilience
The Architecture of Connection
Teatro Da Vida
NegotiatingTheCity
Lithic Legacy
Designing on The Edge
Forgottenprocesses/Placesofreturn
Letting the Water in
A Blueprint for Disassembly
BridgeattheConfluence
PalimpsestsoftheForgottenCity
Behind the Garden
The House of Power
Reframing the Empire
Reinterpretation of urban boundaries
Relief in Opacity
CommoningtheCity
Dialectical Image of Porto
Transition Through Topography
STUDIO TUTORS
Miranda Webster
Thomas Woodcock
Graeme Massie
Karen Nugent
Charlie Sutherland
Nick Walker
AT TUTORS
Virginia Rammou
Rob Colvin
Rory Corr
Catriona Gray
Jamie Hamilton
Rosalie Menon
Adrian Stewart
PROFESSIONAL STUDIES
Kath McNeil SUPPORT
Craig Laurie
Jack Bishop
Vivian Carvhalo
Joe Cherrie
Sam Currie
Georgios Gkintziris
Heather McDonald
Scott McGowan
Ames Truscott
COURSES
Final Design Thesis
Architectural Technology 5
Professional Studio 5
Postgraduate Elective
LECTURES
Contemporary Urbanism
Ideal + The City
READING LIST
Building and Dwelling: Ethics for the City
The Image of The City
Everything Needs to Change:
Architecture and the Climate Emergency
S5 Leader Director CWA + MiA
S5 Co-Pilot
Associate GMA
Studio Tutor Director GMA
Studio Tutor Director KNA
Studio Tutor Director SuHuHa
Studio Tutor Director Iceni Projects
AT Leader MSA Head of AT
AT Tutor S1+2 Studio Tutor
AT Tutor Director OCH Work
AT Tutor Director CDA
AT Tutor
Architect Page/Park
AT Tutor Co-Director MEARU
AT Tutor
Director DO Architecture
PS Leader MSA Head of PS
Technical Manager
Studio Assistant
Photographic Technician
3D Making Technician
Digital Media Technician
Studio Assistant
Studio Assistant
Learning Support + Development Tutor
Studio Assistant
60 Credits
30 Credits
10 Credits
20 Credits
Prof. Brian Evans
Prof. Johnny Rodger
Sennet, R. Randomhouse UK
Lynch, K. The MIT Press
Pelsmakeer, S + Newman, N.
RIBA Publishing
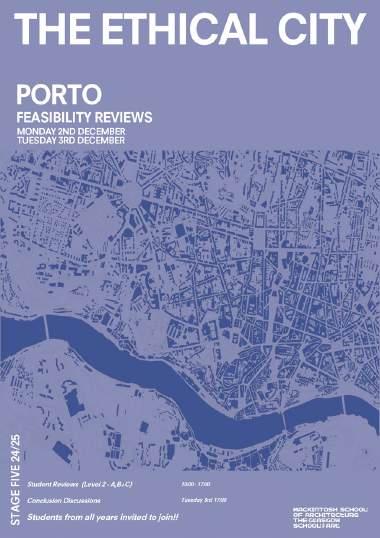
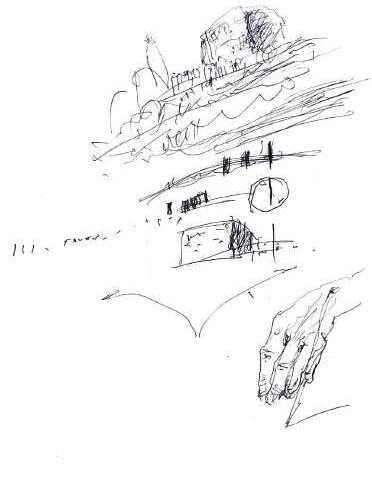
MONDAY 24TH MARCH
StudentReviews (Level2-A/B/C) 11:00-18:00
ConclusionDiscussions 18:00
TUESDAY 25TH MARCH
StudentReviews (Level2-A/B/C) 10:00-17:00
ConclusionDiscussions 17:00
DrinksinTheVic 17:15
Studentsfromallyearswelcometojoin
Student:
Tutor:
Location, site: Andrea Arraiol Parra
Karen Nugent, Jamie Hamilton
Rua da Madeira, Porto
Thesis: Porto is a city well connected: seven bridges, a metro, and long-distance train lines that link it across Portugal and beyond. Yet within its own historic heart, steep streets, narrow paths, and layered topography quietly exclude those who helped shape the city in the first place: its older residents. Rua da Madeira is one of the most difficult streets to navigate in Porto’s centre. Colourful and expressive with graffiti and informal life, as well as inaccessible and challenging for many. From its upper entrance to the staircase with views over São Bento station, and then the continued slope down to the train lines, it becomes a physical barrier. While the right side of the station is animated by restaurants and social life, the left side (where Rua da Madeira lies) is underused and often ignored.
This thesis takes that imbalance as an opportunity. Through a series of small but connected interventions, it proposes a revitalisation of the area grounded in accessibility, and community care. At the heart of the project is Fábrica de Máquinas, an abandoned factory building set halfway up the hill. Preserving its historic façade, a new structure is placed within it to form ‘’Casa Aberta’’: a civic and social centre dedicated to the elderly, where their knowledge, needs, and presence are not just accommodated but celebrated.
Casa Aberta offers spaces for physiotherapy, learning across generations, and areas for gathering and social bridges. It connects physically and symbolically to a new accessible route that threads from the base of the hill up to Praça da Batalha. This journey is made possible through the introduction of a lift shaft at the base level, elevated walkways, resting platforms, and a second lift within Casa Aberta itself. The circulation doesn’t just move people; it creates a rhythm of rest, views, and interaction. Each space becomes a pause in the flow of the city, encouraging engagement and slowing down a hectic tourist centre.
This project is as much about physical connections as it is about emotional and social ones. By placing elderly residents at the centre of the intervention, it asks how cities can care for their own; not through nostalgia or token gestures, but through clear, functional, and joyful design. Through Casa Aberta and its network of spaces, Bridging Barriers becomes a model for inclusive, layered, and ethical urban transformation in the heart of Porto.

Student:
Tutor:
Location, site: Arin Chance Beaver Miranda Webster
Leveäniemi Iron Ore Mine, Svappavaara, Sweden
Thesis: As the climate shifts towards disaster, unequivocally caused by decades of extraction and combustion, we continue to mine for the answers. In Northern Sweden, aside from contradicting the calls from the majority of the scientific community to scale back, this continuation also contradicts with traditional and native Sami practices. Their core value of ‘Leave No Trace’ has been practiced for hundreds of years and has, for their part, preserved the land in its natural state. This practice of conservation has been followed to the extent that the Sami’s right to their own land is hard to prove due to the lack of evidence left behind. Today, this contradiction remains, but as the cultures of Southern Sweden, Sami and other indigenous peoples, and global influence grow more intertwined, the question of how to approach the land, its resources, and how much of a trace to leave behind, becomes ever more complex. This thesis uses the Leveäniemi mine as a canvas to explore the application of on-site reuse. The mine‘s role in extractive processes is countered (although comparitively small) by the proposed material banking, catalogueing, and on-site reuse. The mine also diverts a major artery of the reindeer herding migrational route along the seasonal Laevas Sami villiage. Taking inspiration from Sami Architect and Artist, Joar Nango,‘s concept of Indigenuity - Indigenous DIY using found objects and scrap - and recognising Nango‘s emphasis on similarities across cultures being the notion of real importance, this project uses the commonality of reuse culture in rural Sweden and Globally as the common ground on which a new purpose for this remote industrial site can grow. As such, the site‘s existing massive infrastructure is scoured for useful, interesting, unique, and banal parts, as if it were a local reuse scrap yard, and bodged together to form a new direction for the site that focuses on dismantling the site‘s current extractive purpose and transitioning into a regenerative and circular function. The result is a small L-shaped new-build structure which showcases reuse as a main driver for design with passive environmental strategies incorporated and provides a community space for which new beginnings can emerge on the site. In further phases, a cluster of material banks, reuse workshops, soil and lichen research facilities, and ultimately rehabilitated to provide autumn-spring pastures for reindeer as they migrate back through the site.
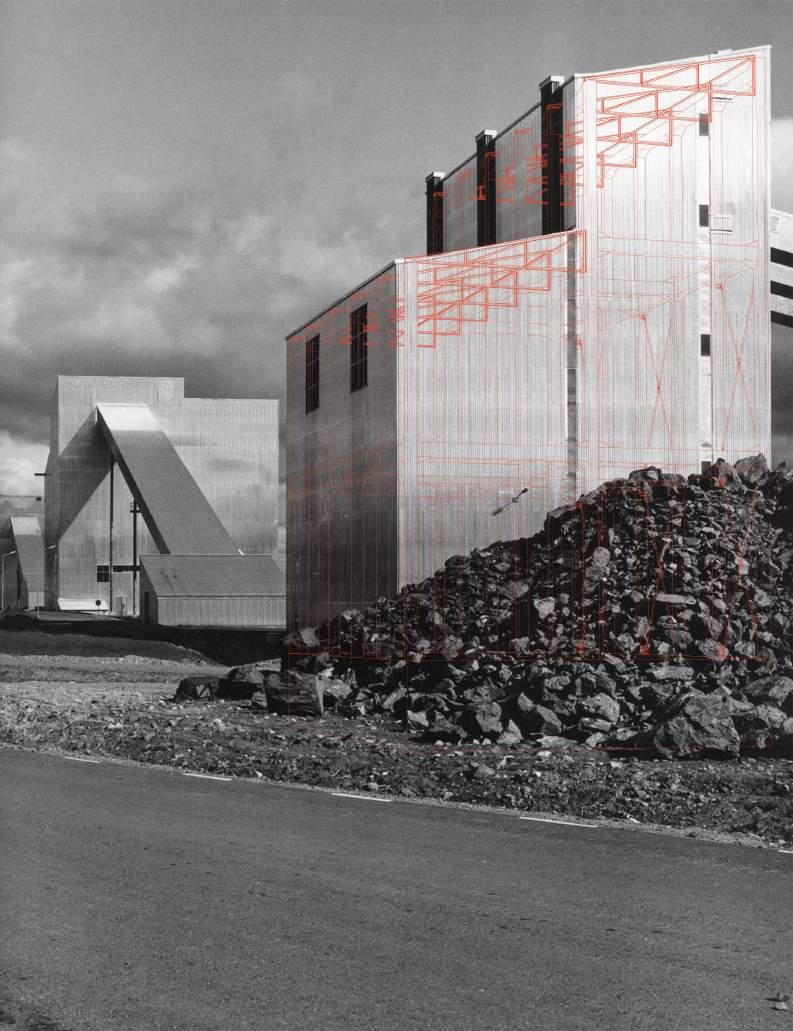
Student:
Tutor:
Location, site: Tanya Belkaid
Thomas Woodcock
Historic Centre Porto, Portugal
Thesis: This thesis investigates how architectural design can reveal moments of wonder through the act of wandering. It proposes that the experience of moving through a city and through architecture can be understood as a narrative journey, where spatial sequences, framed views and tactile experience work together to support the memory of a city. This project takes the form of a Literature Institute in the historic centre of Porto, a city defined by its compressed urban fabric and exhausting changes in elevation. Narrow streets and steep stairs reward wanders with moments of release and wonder. The building I propose mirrors these conditions, using circulation, texture and framed outlooks to engage with the existing character of the city. In this way, it contributes to an ongoing urban narrative rooted in walking, observing and experiencing.
This thesis adopts wandering as a primary method of urban research. Early investigation was grounded by the on-foot exploration of Porto, with an emphasis on experiencing the city through movement, observation and spatial intuition. This embodied approach allowed patterns of compression and release in the urban fabric to emerge through personal experience which provide context to my initial mapping. The eventual site was selected through this process. Discovered during an ascent through the steep streets of the city, the site revealed itself as a moment of spatial rupture. This condition carried a natural sense of a call to adventure, making it a fitting anchor for this narrative. Drawing was used throughout as a generative design tool rather than simply a method of representation. Influenced by the work of O’Donnell and Tuomey, the project adopted a drawing approach that focused on inverting conventional spatial priorities. Circulation was treated as the primary organiser of the building, with vertical cores fixed in position and forming the backbone of the internal sequence.
The design is structured around the narrative model of the Hero’s Journey, a storytelling framework found in movies, myths and literature across time and culture. The Hero’s Journey framework traces a protagonist through a series of defined stages. It begins with a call to adventure, followed by an encounter with a mentor who offers guidance. The hero then undergoes a sequence of trials that prompt growth and development, ultimately leading to a central ordeal or challenge. Upon overcoming this critical moment, the hero then receives their reward. The architecture aims to reflect this narrative and pacing through its spatial organisation. The building announces itself at the urban scale calling wanders to adventure. A reception space serves as the mentor figure. Writing workshops provide space for creative trials. The auditorium becomes the site of shared ordeal, and the journey concludes at a bar and viewing terrace that offers ultimate reward of the vista out to Porto. Windows are precisely positioned to frame existing moments of wonder in Porto, including the Dom Luís I Bridge, the cathedral and the Serra do Pilar Monastery. In this way, the building does not simply contain stories but actively connects to them. It becomes both archive and narrative, an institute that invites people to wander, to wonder.




Lovis Björk
Tutor: Charlie
Porto, Cruz do Souto
This project focuses on adaptive reuse to address the abandoned structures in Porto, particularly historic buildings at risk of deterioration which is a more sustainable alternative to constructing new buildings.
The proposal involves transforming a declining neighborhood in Porto’s medieval quarter into a center for learning and exploration in building restoration and retrofitting. The center is designed to host workshops, lectures, and practical demonstrations. Accommodations will also be available for overnight stays.
The site consists of four derelict buildings surrounding a small square. These structures will be repurposed, turning the center itself into an example of retrofit strategies. Visitors will have the opportunity to engage directly with the restored spaces and gain inspiration for applying similar methods to their own projects. The goal is to inspire others to care for historical buildings and promote sustainable practices.
The thesis is a response to the significant number of abandoned buildings in Porto, and the chosen site is located in the area with the highest percentage of abandoned and derelict structures in the city.
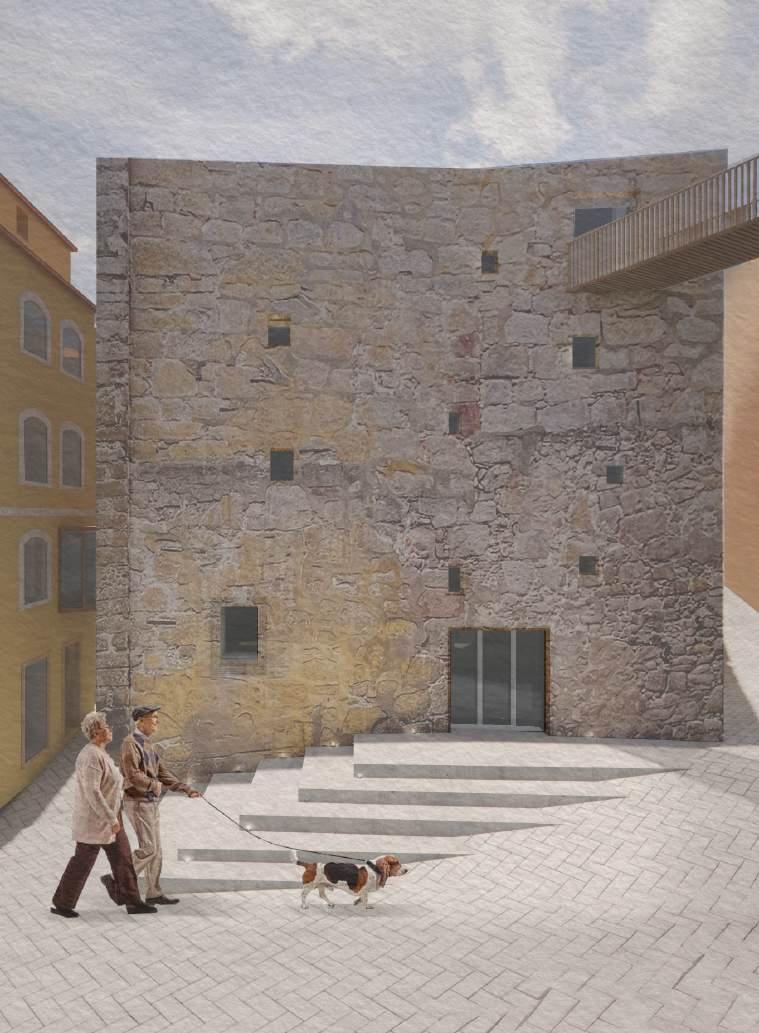
Student:
Tutor:
Location, site: Hayden Chan
Thomas Woodcock Legler Areal, Diesbach, Glarus, Switzerland
Thesis: This thesis explores the adaptive reuse of the historic Legler Factory in Glarus, transforming the once-thriving industrial site into a vibrant music and dance school. The project preserves the factory’s architectural heritage while introducing state-of-the-art facilities for artistic education and performance, addressing both cultural and contemporary needs.
The re-purposed factory will feature classrooms, practice studios, a performance hall, recording facilities, and dance studios, fostering creativity and collaboration in the performing arts. Performance spaces and artist residencies enhance the dynamic nature of the school, creating a cultural centre that engages both students and the community.
This transformation aligns with major architectural themes such as adaptive reuse, sustainability, and contextual design, reflecting the importance of preserving industrial heritage while adapting spaces for new purposes. By re-imagining the Legler Factory, the project promotes sustainable design practices, reduces the environmental impact of new construction, and revitalises the local community. The school will serve as a creative hub, integrating educational innovation and social cohesion, while positioning Glarus as a destination for cultural tourism and interdisciplinary collaboration.
Through the intersection of historical preservation and contemporary design, the project demonstrates how architecture can shape not only space but also community and culture, ensuring the Legler Factory remains a meaningful landmark for future generations.
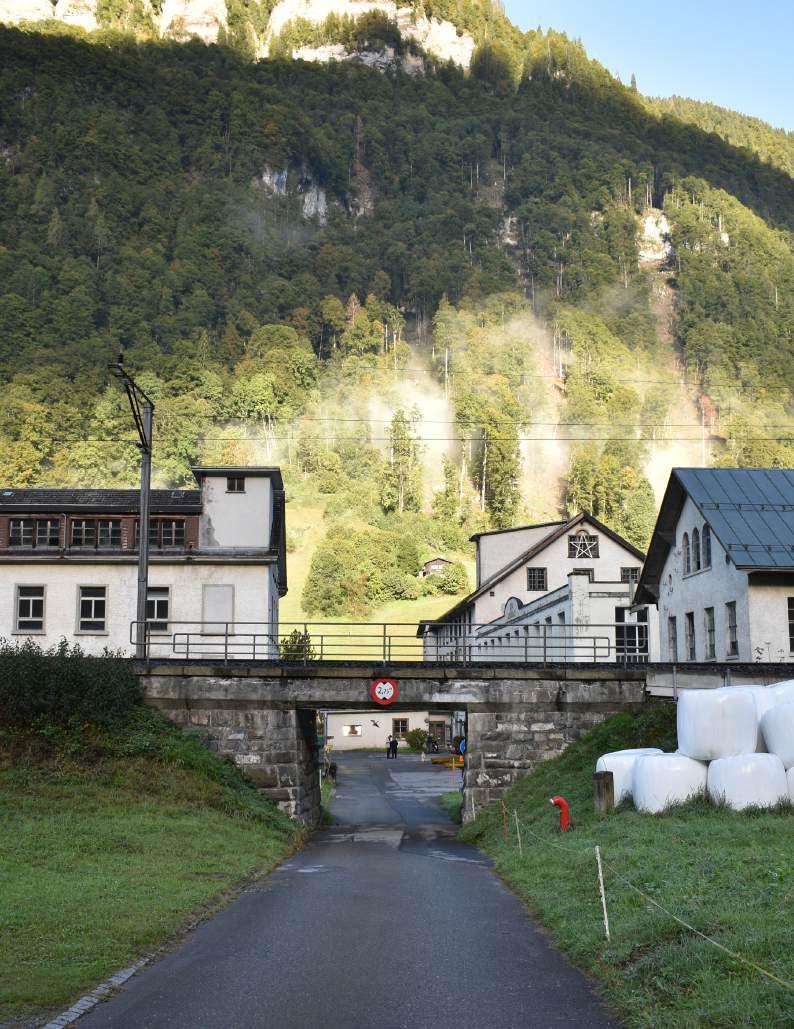
Student:
Tutor:
Location, site: Jim Cowie
Charlie
Sutherland
Fontainhas, on the site of a derleict deramics factory, below the Ponte Infante Bridge.
Thesis:
Water is entwined through the history of Porto, and its architecture unified in a response to it.
The river which carves through Porto has had a profound impact on its development. Providing vital trade routes that enabled industry to grow and the city to form. Buildings sprawl up from its banks, like layers of sediment erratically deposited along the Dorou. Each standing adorned in their own coherently irregular arrangement of ceramics, gutters and porcelain. Uniformed defenses against harsh weather.
Intricately arranged Porcelain tiles shield the urban landscape. Deflectors of driving rain, they seal the masonry walls, occasionally illuminating the streets below when a column of light breaks through the thick clouds and is reflected against the glistening porcelain. Clay roof tiles, embellished in ornate gutters, cascade from façades, providing shelter from a passing downpour to those who seek it and the walls alike. Simultaneously directing 1200 mm annual rainfall into a continually expanding network of storm drains.
Each pipe within the network acts covertly to elevate flood risk by funneling surface run off water down into the Dourou where its ability to damage most of the city is lost and alongside it the potential power...
How can architecture be used to harvest this potential energy.
An exploration of portos vernacular and industrial tectonics will inform the design of a structure which has the ability to harness, store and convert run off water into the power source for a mechanical production line.
In return for capturing the potential energy of water which runs from the surrounding neighborhood, the building will become a landmark which aims to reform the post-industrial site it inhabits. This will be achieved by creating an iconic canti levered butterfly roof rain harvesting shelter, new accessible routes between Fontainhas and the river below, a sustainable power source for the local neighborhood, a water powered early flood warning siren and a new public landscape. These elements will acknowledge the power of water through the celebrati on of sustainable forms of architecture.
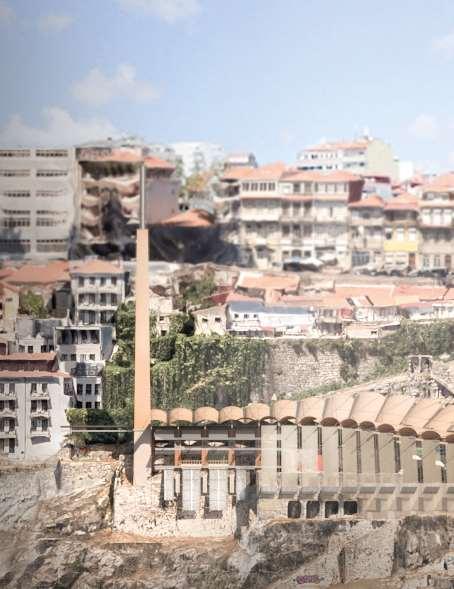
Student:
Tutor:
Location, site:
Joseph Michael Collins Crawley
Charlie
Sutherland Beijing, China
Thesis: Beijing is a city of segregation. Segregation is deep rooted in its urban fabric, experienced and felt in the majority of places throughout the city. The historical centre of Beijing has been developed and extrapolated throughout its many dynasties. It has changed throughout history to accommodate different emperors and their plans for the city. This is truly reflected in the Hutong neighbourhoods of Beijing.
The urban design of Beijing’s historic city is based on the Yuan Dynasty’s thirteenth-century capital, Dadu. This makes Beijing one of the world’s oldest centrally-planned cities, and an important living example of ancient Chinese city planning. With the Forbidden City centrally placed, the hutongs sprawl and wrap around in every direction, until it reaches the ancient walls of Dadu, it is here you will find a different type of architecture.
Within the hutong neighbourhoods, a special housing typology exists called ‘Siheyuan’, meaning ‘quadrangle’ or ‘4 walled courtyard’. A typical Siheyuan arrangement would have the masters house at the north, facing south, with two side houses arranged perpendicular and a southern house with faces inwards to the courtyard with its south face serving the street. Unlike a European typology of perimeter block or housing where the facade and frontage serves the street, the Siheyuan does the opposite - prioritising the quality and aesthetic of the building for the private owners in the courtyard looking outwards, with a very blank and private exterior. Throughout time, the Siheyuan has been adapted to suit the needs of the current cultural attitude or etiquette systems. Due to the demise of the dynasty system with the introduction of communism, the siheyuan has been in the hands of four different families rather than owned by one master. At some point in time, the courtyard would have been communally shared between the four entities, well maintained and respected. Due to population increase and lack of new housing stock in the immediate area, it is not uncommon to find temporary structures in the courtyard which would house even more families. Because of this, the once beautiful and respected courtyards of the siheyuan, are now sliding into slum like conditions, where shanty structures are prevalent and overcrowding is high.
Since the fruition of the CCP, the destruction of the protected hutongs have been more common than they would like to admit. There seems to be a grey area with what is allowed and what isnt, but even still, it happens regardless. The Olympic games in 2009 is a prime example - masses of hutongs wiped out overnight to accommodate the placement of the Olympic campus on the central axis, north of the city. As time goes on and the CCP is ever more present, the existence of the hutongs is in grave danger.This thesis aims to re-imagine the siheyuan typology, questioning beijings courtyard construct to systematically re-develop and reinstate the hutongs as a place of thriving cultural activity through a new type of architecture and adequate sanitary spaces to serve the community.
The project takes place in a specific area of the hutongs, south of the Forbidden City and off centre westerly of the cities central axis. It is here the destruction of the hutongs and mass construction of an incomparable scale can be seen creeping from the south. This site lies right on the cusp of ceasing to exist. The choice of choosing to construct on this site in a traditional and referential manor is tactical - to create something which no longer exist in a state of impermanence, making it harder for this beautiful area to perish.
This proposal is entirely experimental and abstract. It analyses one courtyard closely and applies the same methods throughout the rest of the site - something similar to the methodology of ‘Roma Interotta’ ‘The Collage City’.

Student:
Tutor:
Location, site: Alessia Crolla Karen Nugent Porto, Portugal (Ribiera)
Thesis: Set within the layered historical context of Casa do Infante in Porto, a former merchant’s house and symbol of patriarchal trade power. This thesis explores the architectural reclamation of space for women. Through a bold yet sensitive intervention that ‘hovers’ above and subtly pierces through the existing structure, the design asserts a new spatial identity, transforming a site of historical male dominance into a sanctuary for healing, growth, and empowerment.
The design weaves a route through Casa do Infante, creating a network of interconnected spaces. This offers a private, discreet entrance for those who seek security and support while simultaneously opening onto the main street, maintaining an outward-facing public presence. This balance focuses on making women feel visible and valued while also ensuring their safety. The design questions the stigma around women’s shelters by asking, Why should women need to hide? The programme includes spaces for therapy, education, communal gathering, wellness, and temporary accommodation, forming an environment where women can rebuild their lives, and develop skills, allowing them to reintegrate back into society independently with confidence.
A series of large steel trusses bridge over the existing merchant’s building, supporting the new structure above without altering the historical fabric below. This approach serves both as a technical solution and as a metaphor for the resilience and support women offer one another during times of transition and recovery. The architectural approach prioritises comfort and functionality while integrating sustainable and biophilic design principles. The design will consider natural materials, and soft transitions between public and private areas to create an atmosphere of nurturing and healing.
This thesis aims to demonstrate how architecture can go beyond shelter to create a space for growth and community, advocating for the radical potential of built environments to challenge societal norms and empower marginalised groups.

Student:
Tutor:
Location, site: Nicole Cunningham Graeme Massie
Porto, Gapsite located between Av. Gustavo Eiffel, R. Miradouro, and R. de Arnaldo Gama
Thesis: Porto has always been closely tied to the production and export of Port Wine. The city’s relationship with the Douro River shaped its economy and identity. Over time, however, wine production has moved out of the city. What was once a visible, everyday part of life in Porto has become a remote, industrialised process—disconnected from its original urban and cultural setting.
This project proposes bringing wine production back into the city by designing an urban winery that uses aquaponic systems—a method that pairs fish farming with hydroponic plant growth to create a self-sustaining, closed-loop environment. The aim is to explore how architecture can respond to contemporary issues like climate change, food security, and resource scarcity while reconnecting Porto with its viticultural heritage.
Set on a steep, underused hillside between the Douro and the city centre, the winery stitches together fragmented urban levels and transforms the slope into a productive, layered landscape. The architecture reveals the growing and making processes, allowing people to move alongside them.
This thesis is guided by circular economy principles—reusing resources, reducing waste, and closing ecological and social loops. It rethinks the winery not as a remote industrial facility but as part of the public realm: a place where production and community come together and where Porto can once again take pride in the craft that helped shape it.
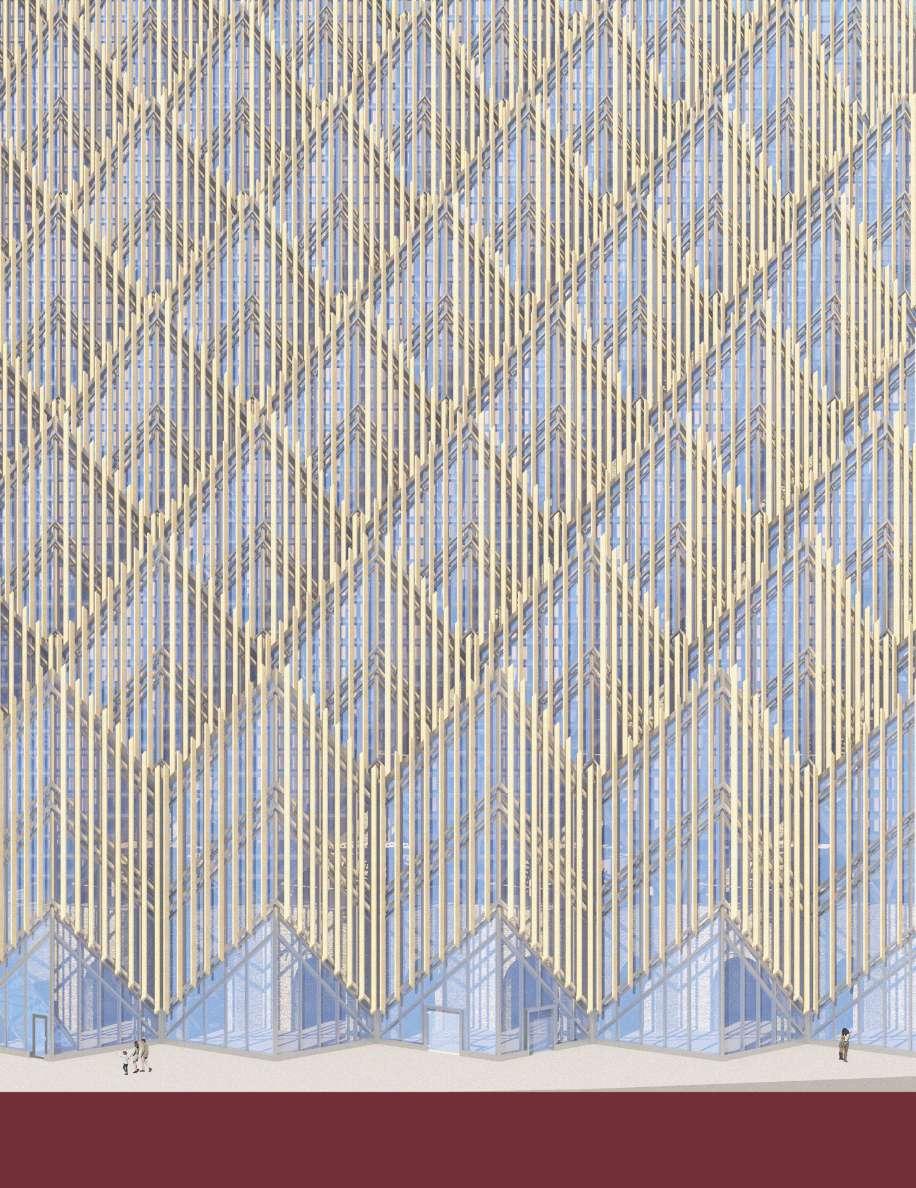
Student:
Tutor:
Location, site: Petter Dehlie
Karen Nugent Porto, next to the Maria Pia Bridge
Thesis: Learning is not a static process; it evolves continuously in response to social, environmental, and technological changes. Today, there is growing recognition that educational environments must be more inclusive, adaptable, and connected to real-world challenges - especially for children with neurodiverse learning needs such as ADHD, dyslexia, and other differences. In cities like Porto, where historic urban fabrics meet new social realities, the opportunity to rethink how and where learning happens is particularly urgent.
This thesis explores how architectural technology can create an inclusive and sustainable learning environment tailored to the needs of all children. The project, set in Porto, integrates neurodiverse-friendly design principles with Passive House strategies to enhance comfort, energy efficiency, and overall learning experiences.
The design prioritizes flexibility, with adaptable learning spaces that support diverse teaching methods and sensory needs. At the heart of the building is an “urban jungle” - a central, interactive core where children can climb, explore, and engage in active learning. This dynamic environment encourages physical movement and sensory stimulation, benefiting children with ADHD and other neurodiverse profiles. A generous central staircase weaves through this space, guiding users between levels while promoting both movement and social interaction. A multi-level library with distinct sensory zones provides varied learning environments, while carefully selected acoustics and materials create a balanced atmosphere for both focus and collaboration. With three major roads providing direct access, the site is well-positioned for an inclusive educational hub.

Student:
Tutor:
Location, site: Urte Dzedraviciute
Charlie Sutherland
The Fontainhas escarpment on the banks of the River Douro, adjacent to Infante D. Henrique Bridge, Porto
Thesis: Where wind carried whispers of the river on the cliff of Porto, women once stood with hands submerged in rushing water, scrubbing, wringing and rinsing cloth against stone. A sense of belonging emerged through shared labour, turning routine work into a shared existence. It is a fading tradition with lost interactions of scrubbing burdens away from the fabric and the soul. However, by reinterpreting Porto’s cultural identity and heritage, the craft is reimagined as an act of labour and a mechanism for connection. Consequently, the fading tradition will all start again in the same forgotten part of the city – the Fontainhas, once inhabited as a communal wash area, is now overtaken by vegetation and rubbish with no quality of life. Into the existing steep topography of the escarpment, a proposal will be anchored to investigate the social dynamics of collective labour and leisure expressed through symbolic and functional features embodying the cyclical rhythm of water and urban life. The ritualistic process informs the project’s architectural and programmatic development of using handwashing steps —soak, scrub and dry— as a conceptual and spatial framework. This reflection will bring together heavy and solid traditional granite stone construction referencing Porto’s geological context for wet parts of the programme, while the other uses a light and open mass timber frame structure for drying activities. Once again, the clothes are washed together and hung to dry, swaying from the edges of the structure. But as garments soak and fabric dries, the labour-intensive ritual merges with leisure moments, breathing new life into the tradition. Labour will take shape in handwashing the clothes in the stone laundry wash basins while enjoying the intermission activities of pools, baths and saunas, representing the laundry practices of to soak, scrub, and dry, encouraging communal engagement beyond washing clothes. The cyclical rhythm of water flowing through the entire scheme, tending to garments and immersing the body in therapeutic waters, will rejuvenate both the body and the mind.
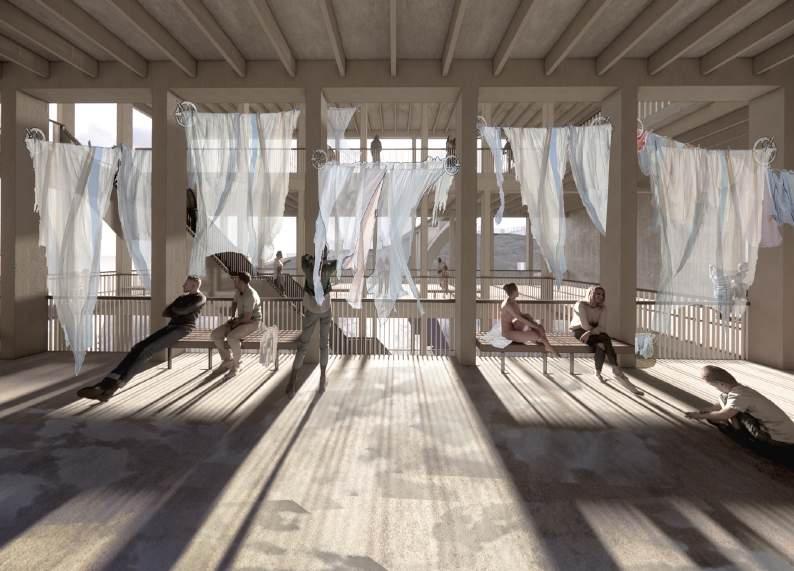
Student:
Tutor:
Location, site:
Emelie Christina Fraser
Thomas Woodcock
Fontaínhas, Porto
Thesis: This thesis challenges the current architectural approach towards death through the lens of Porto, Portugal. Like many cities worldwide, Porto is undergoing a transformation in its approach towards death. Recent figures reveal that over 57% of urban residents are choosing cremation over traditional burial and with the recent legalisation of euthanasia, it is clear that societal attitudes towards death are evolving. Despite this, Porto’s architecture of death has remained largely indistinguishable from its historical forms. Cemeteries are walled off on the city’s periphery, isolating death from daily life. This thesis argues that a new architectural approach towards mortality should be brought to the urban forefront to encourage society to better engage with the inevitability of death.
This thesis aims to question: How can architecture support the process of dying? What role could the architecture of death assume when integrated prominently into the urban fabric? How can the architecture of death be intentionally designed to reflect society’s continuously evolving perspectives on mortality?
As a rejection of the idea that spaces of death should be walled away from urban life, this thesis uses the concept of a spine wall to guide visitors through the site and is the anchor point on which the architecture rests. The site is further defined by the move of creating three walled gardens. Each garden presents two architectural counterpoints with spaces for both life and death: a conceptual chapel for mourning and contemplation, influenced by existing Catholic architecture; while on the opposite side patients are guided through the stages towards a dignified death by choice. By designing for decay, the architecture is a living entity, capable of evolving with shifting cultural attitudes towards death. Porto’s wet climate is harnessed through the use of water carefully navigated through the site. Over time, the façade embraces staining and decay, eventually allowing nature to take over. Mourners are encouraged to return to the site and continue to plant and care for the garden as a new ritual of remembrance.
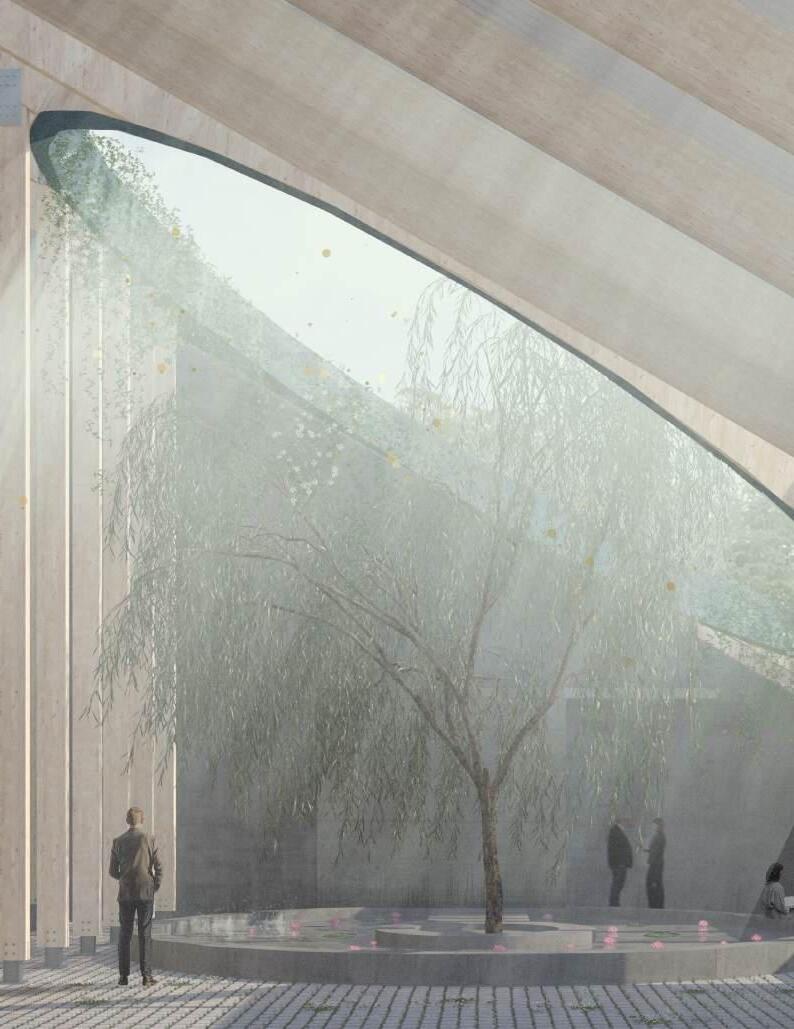
Student:
Tutor:
Location, site: Caitlin Fullwood
Charlie Sutherland
Fonte
de Mouzinho da Silveira, Porto
Thesis: Portugal is one of the few countries in Europe that have decriminalised drug use and possession and although this has improved the criminal numbers related to addiction, the country still has issues with addiction. Alongside the addiction issues, the city of Porto has a substantial issue of dereliction of buildings in the historic centre, the site used in this thesis is a derelict backdrop for the dealers who support addicts and an urban shelter for some of those who are homeless as an extension of the dereliction in the city.
This thesis explores the architecture of rehabilitation, both of people and the urban fabric. By clearing a derelict site in the historic centre and replacing it with a new purpose-built building that respects the scale of the existing streetscape a new lease of life will be injected into the street. Further to this, alterations to the historic fountain front to create a public plaza on the heart of the main thoroughfare which welcomes people into the public parts of the building facilitating the connection building between recovering addicts and the wider public.
The project is across three street levels, the rehabilitation centre lives on the middle level with the multi level art therapy rehabilitation centre, this is neighboured by half way housing to further support the recovery process. The upper and lower street levels are the public fronts of the project which connect through underneath the rehabilitation centre. The entry at the lowest street level brings the public into the gallery of recovery through art at a physical rock bottom that often leads addicts to seek help and follows the journey around a light core up and around before exiting into the light at the upper most street level. All of this is connected and is overlooked by the art therapy rehabilitation centre.
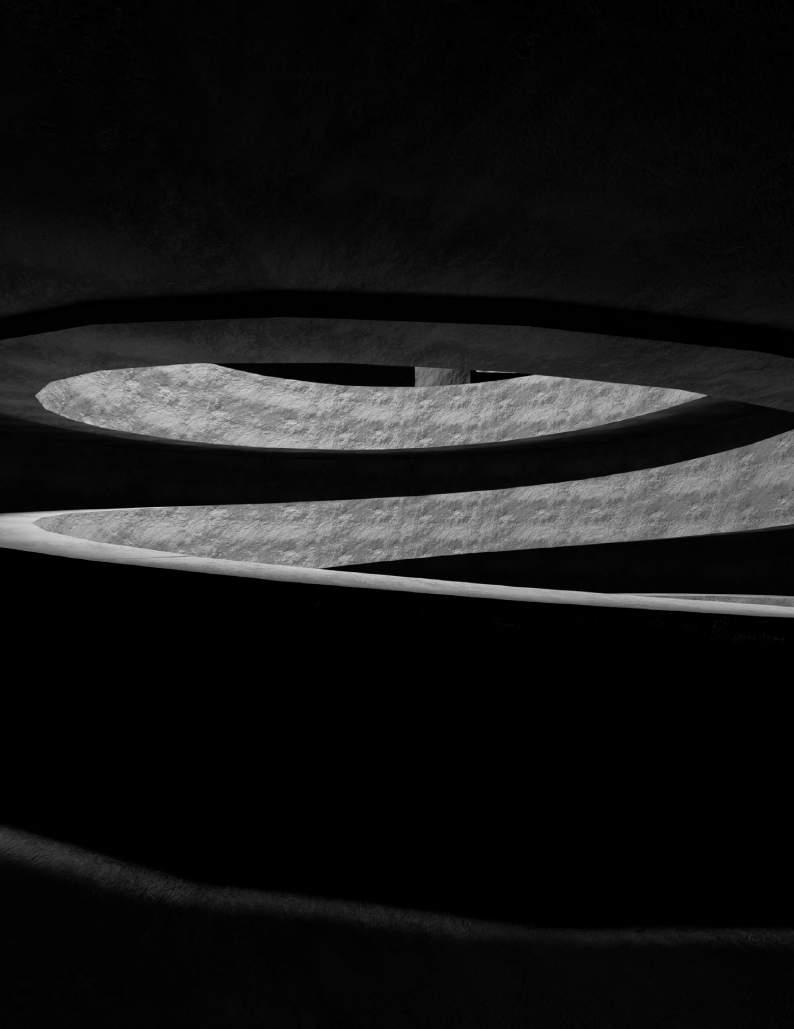
Student:
Tutor:
Location, site: Jack Garvin
Karen Nugent
Centro Comercial Stop, Rua do Heroísmo 329, Bonfim, Porto, Portugal
Thesis: Wonder in the prosaic palimpsest.
A response to Richard Sennet’s call for a generation of wonder in that which exists in order to counteract the overwhelming force of capitalist desire, Poetic Rupture acts as both a social agent and a means with which to strengthen subconsciousness. With wonder defined as, the feeling excited by something strange; a mixture of surprise, curiosity, and sometimes awe, it is the emotive response of the passerby to an estrangement of the familiar that drives the architectural criteria.
A case for an improvised deconstruction of the existing building stock, of a hermeneutic reconfiguration of undervalued structures as a means with which to dismantle mythologies and power structures. The thesis interrogates how the insertion of negative space into the prosaic palimpsest can foster remembrance and self discovery and bring about an empathetic revolution that aligns the built environment with the dynamism of societal consciousness.
Onwards from the work of Gordon Matta-Clark, a reductive language of cuts is employed in alignment with poetic devices to frame an architecture of metaphor and material culture
Located in the Bonfim neighbourhood east of Porto’s historical centre, the thesis takes place within CCStop, a once service station and commercial centre now inhabited by musicians, concerned with aligning the found architecture with its experimental inhabitation. The formalising of the autonomous DIY rehearsal spaces and provision of informal performance space at the core of a recomposed Stop provides a platform for remembrance and empathy through self expression in the public realm.

Student:
Tutor:
Location, site: Georgios Gkintziris
Nick Walker Porto, Historical Centre
Thesis: Joy and Ways of Movement
This thesis investigates how the joy of movement can shape the approach to a site and how physical movement can interact with the program of a new building. The project envisions a Museum of Migration and Exploration, exploring how physical movement can reflect cultural journeys. These cultural movements are rooted in Porto’s history, from the invasions of Portugal and the Iberian Peninsula by various civilizations to the Portuguese Age of Exploration, when the country ventured across the seas. The research examines the current access to the site through two contrasting paths:
1. The upper deck of the Ponte Luís I Bridge, connecting the site to the city center with a flat, easily accessible route.
2. The historical Escadas do Codeçal stairs, offering a steeper and more physically demanding experience These two paths provide distinct experiences for walkers and travellers (wayfarer), which the project seeks to incorporate and extend into the design of the new building.
From an ethical perspective, the project has explored how the history of Porto and Portugal can offer a unique experience of discovery through spectacular views and playful interactions with light and shade. The design aims to embrace complexity as a tool to enrich the user experience while fostering public spaces that celebrate diversity and promote equality.
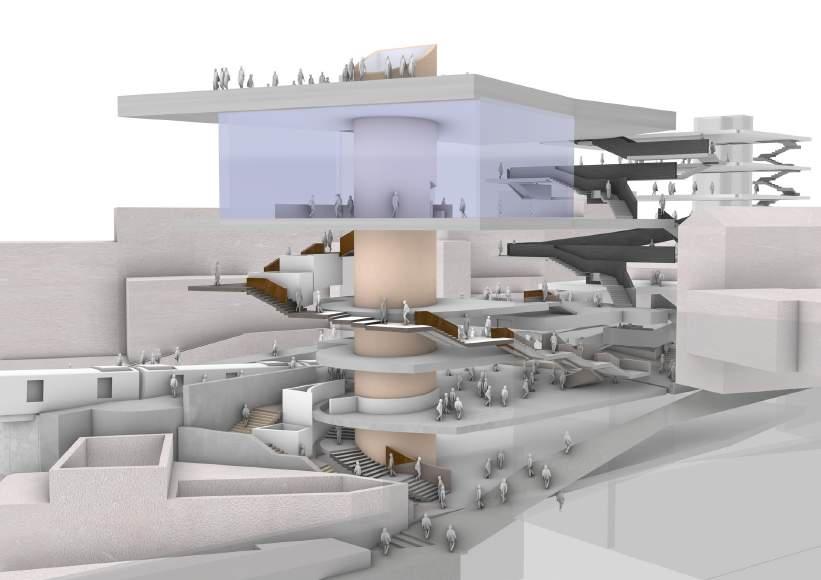
Museum of Migration and Exploration. Transparent Paths and Shifting Perspectives: The Architecture of Migration.
Student:
Tutor:
Location, site: Hamid Habibi Charlie Sutherland, Karen Nugent, Robert Colvin
Portugal, Porto, area of Ribeira, Av. Dom Afonso Henriques.
Thesis: Thesis Synopsis
This thesis explores The City Guildhall: A Place for Exchange, a civic and cultural intervention beside Porto’s Sé Cathedral. Situated between sacred and secular realms, the project examines how contemporary architecture can reinvigorate historically significant urban spaces through materiality, craft, and community-oriented programming.
Drawing from the artisanal traditions of Rua da Bainharia and the medieval intimacy of Rua Escura, the Guildhall is reimagined as a space for gathering, education, and production. Stone and stained-glass workshops, along with publicly accessible guild shops, activate the ground floor and encourage cultural exchange. A central atrium serves as the civic heart, hosting exhibitions, performances, and moments of pause. The design process integrates digital and physical model-making, sectional studies, and site-responsive mapping to explore light, form, and movement. Urban strategies address the site’s topography, historic pathways, and its visual relationship with the cathedral.
Ethically, the thesis prioritises sustainable, local materials: granite, cork, and timber to support environmental performance and cultural continuity. Ultimately, the project proposes a layered architectural narrative that honours heritage while offering a renewed civic heart for Porto.
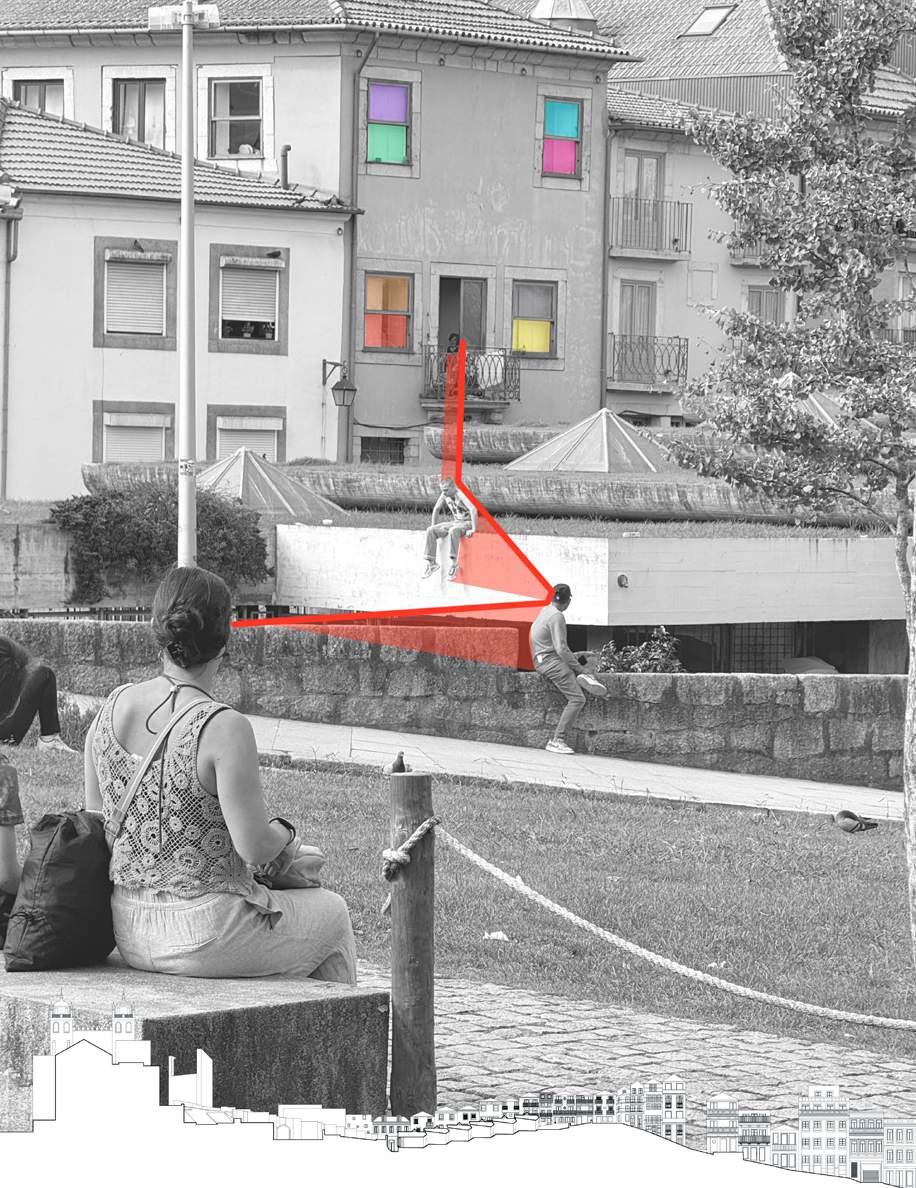
Student:
Tutor:
Location, site: Lauren Hartley
Thomas
Woodcock Porto, Parque Das Virtudes
Thesis: This thesis explores the neighbourhood surrounding Parque das Virtudes through the lens of textiles, to ‘stitch’ a new patch into the urban fabric of the city. Inspired by Richard Sennett’s Building and Dwelling: Ethics for the City, this project engages with the idea of the city as a cohesive patchwork, its buildings, streets, and public spaces stitched together to form a dynamic, cohesive, evolving urban fabric. Portugal, particularly the northern regions between Porto and Guimarães, has a long and rich history of textile production, dating back to the 18th century. Its rise was supported by international trade routes, imported machinery, and access to waterrich environments ideal for cotton and linen processing. Once a major economic driver and one of Europe’s key manufacturing hubs, the textile industry in this region has since faded, overshadowed by global competition and industrial shifts. This project revisits and reimagines that legacy in response to the environmental consequences of consumer-driven economies, marked by overproduction, huge increases in waste, and the depletion of natural resources. It proposes a step toward ethical textile and garment production, grounded in the region’s historical context and aimed at fostering responsible consumption, offering a local, sustainable, communitycentered alternative.
Functions such as recycling, reusing, production, and repair are brought into close proximity. These different stages of the textile lifecycle are interwoven within the space, encouraging interaction between visitors, craftspeople, and local business owners. Public and private functions co-exist, creating a transparent, participatory environment. By making visible the often-invisible processes behind textile production, the space encourages a more conscious relationship with material goods. The emphasis shifts away from the finished product, focusing instead on the processes of making, reusing, and repairing.
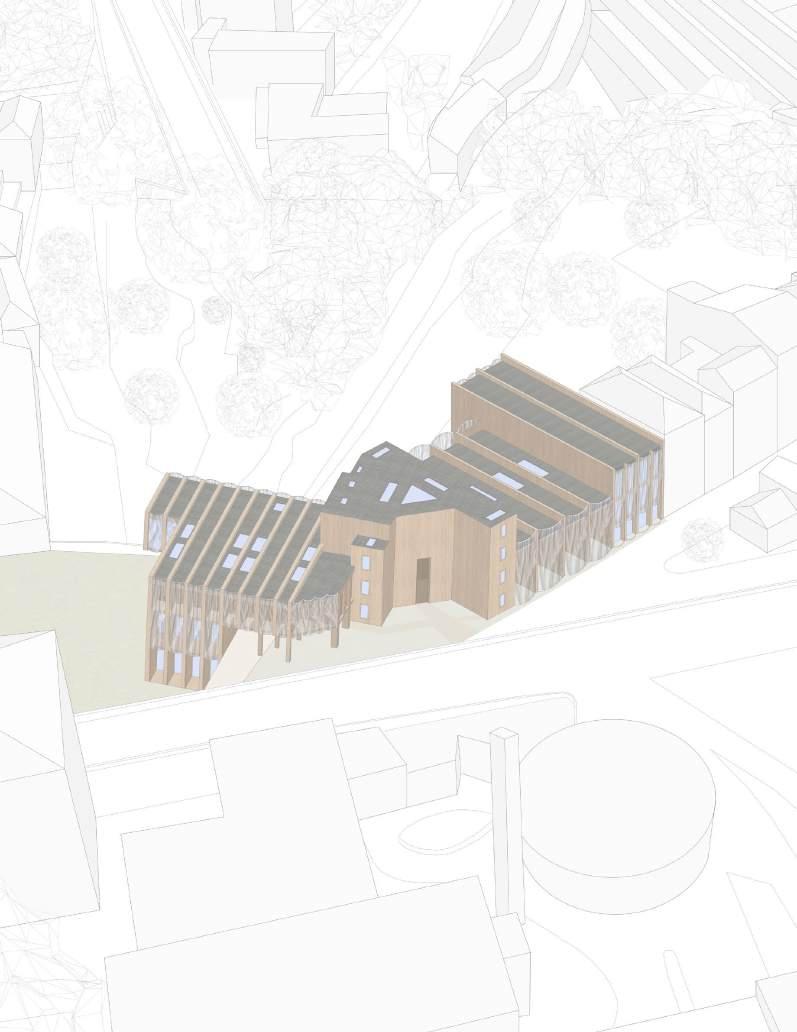
Student:
Tutor:
Location, site: Margaret Harvie
Thomas Woodcock
Adjacent to Igreja dos Grilos (Jesuit Church), Riberia
Thesis: The Civic Sanctuary is a thesis that addresses homelessness within Porto through a 21st Century lens of religion, specifically the religious order in the Catholic Church, the Jesuits and their core ideals. The Jesuits focus their work on education, research, and cultural pursuits in the aim of supporting their community. Architecturally, they take form through a campus structure of religion, education, and community. This being unique in the fact that they are in a campus so that each space supports one another. The Jesuits are present in many countries of the world, and in Porto they first took residence in the Igreja dos Grilos, or Church of St Laurence, as it is known today. During the 18th Century, Jesuits across Europe experience expulsion and returned to Rome. Whilst the order have returned to many countries today, they never returned to this church. This has left this campus a strict enclosed space for the seminary in use today, yet not to the full capabilities possessed at this site. The site is based within the neighbourhood of Ribeira, an incredibly deprived area of Porto with high levels fo homelessness and poverty, much of this being increased by the growing rates of short-term accomodation for tourists forcing long-term residents out of housing. This leads to limited access to resources, e.g. shelter, food, medical support, etc. The Civic Sanctuary creates a space encapsulating the needs for these vulnerable individuals all within one campus, taking influence from the Jesuit campus structure, each space able to exist on its own, yet stronger when with one another. The 21st Century lens of religion allows for the shedding of the strict conditions of historical religion. Not only how one practices, but also the strict architectural enclosure commonly held seen on Jesuit campuses, creating a constrasting space open to all both figuratively, but also through the routes created. A driving characteristic in this shedding is the porosity through the thesis. Porosity explores the relationship bewteen public and private spaces, as well as indoor and outdoor spaces. This relationship influence translates programmatically, architecturally, and thematically.

Student:
Tutor:
Location, site:
Cameron Healey Graham Massie Fontainhas, Porto
Thesis: This thesis is concerned with civic life in Porto, focusing on Fontainhas in the Bonfim parish. It explores how local parish social clubs have evolved beyond their informal community roles into crucial political structures, committed to outreach, activism and resilience. While parish councils have become increasingly centralised, bureaucratic, and detached from their local populace, their respective social clubs have embedded themselves further into the political and cultural fabric of their communities.
This thesis proposes a new social infrastructure that not only aims to legitimise these clubs’ expanded civic roles but use their existing social network as a means to transform civic authority entirely, to a new de-centralised community trust across the city. The project takes Fontainhas, home to the Praça da Alegria social club, as a testing ground for the thesis: Proposing a similarly de-centralised, community-driven architecture that forms a new civic stage for public life in the city.
In bringing together various local actors, the project explores the Smithsons’ idea of ‘the conglomerate order’ to create an ensemble of versatile and autonomous architectural characters that form an organic and intuitive sum of parts.
This new public conglomerate is a civic centre for Fontainhas, that transforms a contested public space and re-imagines a derelict abattoir and adjacent site to embody a new approach to civic engagement and responsibility. A tectonic approach for the project acts as this conglomerate’s matrix; a medium that connects it’s various characters and communicates not only their similarities, but also their differences. Buildings of the conglomerate order are engaged on all confronts, and take on a form beyond their programme, being able to absorb the change and intervention associated with public routine. Here, the architecture accepts its role as a malleable social instrument, engaged more in it’s public duties and abilities to influence civic ritual.
“A building of the conglomerate order seems natural…we experience the feeling of a fabric being ordered even when we do not understand it”
- Peter Smithson, ILAUD, 1986
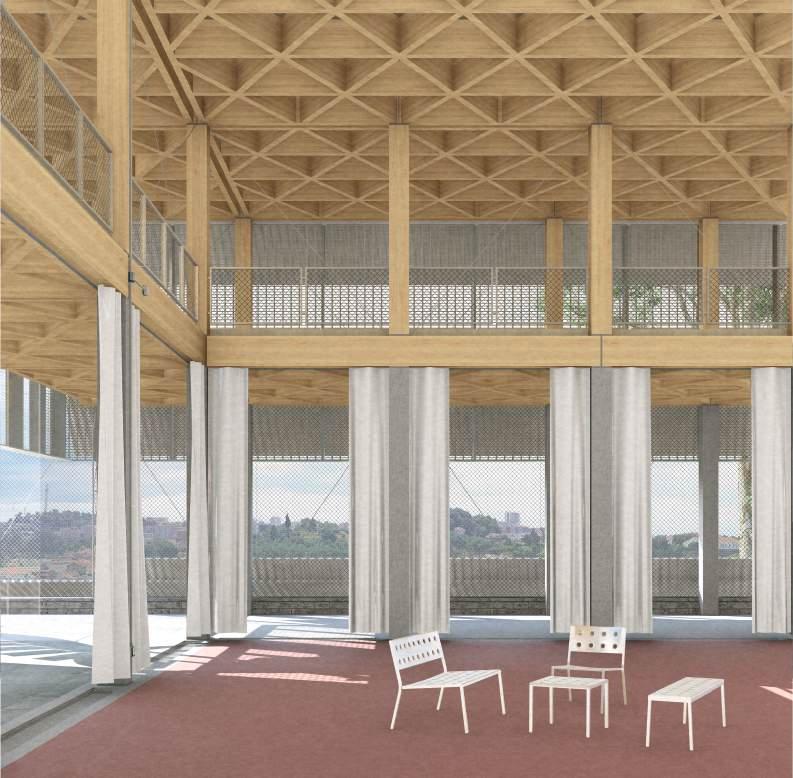
Student:
Tutor:
Location, site: Leo Henderson
Thomas Woodcock
Parque Das Virtudes / Rua da Bandereinha 60, Porto
Thesis: The viability of musicians and artists is at risk. I argue that it is vital that a career in art, music and traditional culture is accessible to all, not just the wealthy, for a healthy, equitable society. a global defunding of the arts, combined with the housing crisis makes working and living as a musician, or artist, often unsustainable for the typical person- a situation where a career in the arts is only available to the wealthy is dangerous, eroding the cultural fabric and the right to protest. This defunding of the arts is paralleled with the technological globalisation of culture, where local community, tradition and history are being replaced by a global homogenised culture, emblematic of a wider issue with our cities.
Porto is suffering a housing crisis, where locals are being priced out of their homes, often replaced by tourist accommodation, eroding community and local culture. Large areas of the historic centre containing more than 25% derelict buildings, particularly concerning for a UNESCO world heritage site.
Fado is an art form that has dealt with similar challenges in the past. It was previously targeted by the fascist regime, who tried to homogenise the culture, eroding the sub genres and local nuance to be replaced with a ‘national fado’, at the same time the fascist government (Salazar) tried to do the same with Portuguese architecture. The model proposed is a live / work residency model, that provides free housing for Fado musicians and artists in exchange for their service- performing and teaching the songs, stories and traditions of the Fado culture, in a bid to preserve the culture by passing on knowledge to the next generation, whilst providing somewhere for artists to live and share their community both internally and with the public, benefitting the artists, the community, the city and the preservation of historic culture. The project applies Fado’s musical structure of call & response to the architecture forming this journey between introversion and extroversion, through domestic and civic, to community and city.
Student:
Tutor:
Location, site: Lauren
Catherine Jackson
Thomas Woodcock
Bertrams neighbourhood, Johannesburg, South Africa
Thesis: This project envisions a dynamic and inclusive arts centre that celebrates the vibrant street art culture of Bertrams, fostering creativity, community engagement, and artistic empowerment. The architectural approach embraces a modular design, ensuring flexibility, adaptability, and ease of expansion as the needs of the community evolve.
At the heart of the centre is the Main Assembly Hall, a large-span, open-plan space designed to accommodate diverse artistic expressions, from exhibitions and performances to workshops and community gatherings. This space is supported by a timber truss system, which enables an expansive, column-free interior, enhancing spatial versatility while maintaining a warm, natural aesthetic. The use of timber aligns with sustainability goals, offering a renewable, locally sourced material with a reduced carbon footprint.
Surrounding the hall, supporting facilities such as studios, classrooms, and collaborative workspaces provide artists with the necessary infrastructure to develop and refine their craft. These spaces are strategically arranged to promote interaction while allowing for independent use. The overall design encourages an interplay between indoor and outdoor environments, reinforcing the centre’s connection to the urban fabric of Bertrams. Ultimately, this project serves as a catalyst for creative empowerment, embracing the energy of the streets while providing a lasting cultural and architectural legacy.
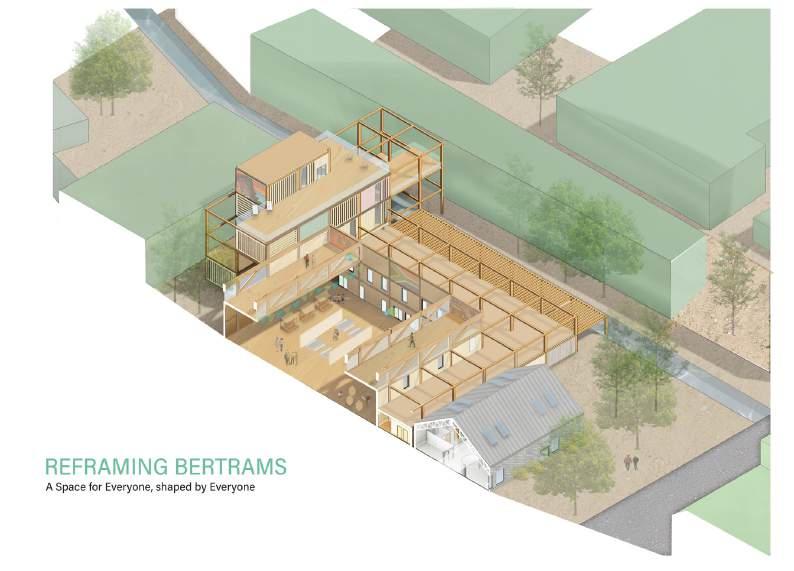
Student:
Tutor:
Location, site: Rosemary Joyce Charlie Sutherland
STOP Centro Commercial, Rua de Heroisme, Bonfim, Porto
Thesis: Survival Manual aims to take a post-industrial wedge of Eastern Porto and provide a post-institutional handbook for futuristic, antagonistic, and sustainable community living in and around STOP Centro Commercial, a semi- abandoned shopping centre. 2100? 2028?
The thesis provocates solutions which are grassroots yet holistic, centred around natural materials and adaptive reuse. Based in medieval and fortress typologies, it imagines a community of liberals which will need to shelter, feed, democratise, protect, share and fight against a surrounding world which has advanced far in the wrong direction, becoming too reliant on the post industrial luxuries and technologies of the last 300 years.
The thesis imagines Porto without the reliable infrastructure provided by institution, such as schools, universities, high government, sanitation, power generation and policing. Hypothetically, this is something I suggest could take place in the next 100 years, but conceivably in the next 4 years with current enviro-sociopolitical climates brewing a dangerous cocktail of future situations.
Survival Manual identifies a series of simple languages from which elements are constructed. It uses simple junctions and re-use as much as possible, creating a circular economy and taking advantage of the site’s proximity to resources and existing buildings.
STOP Centro Commercial - the consumerist 1980’s shopping - centre becomes the opposite - a catalyst for community living.The existing buildings are renovated using traditional and modern methds of construction (MMC), creating a mismatch of natural materials that form allottments, greenhouses, dwellings, a democratic hub and simple village elements.
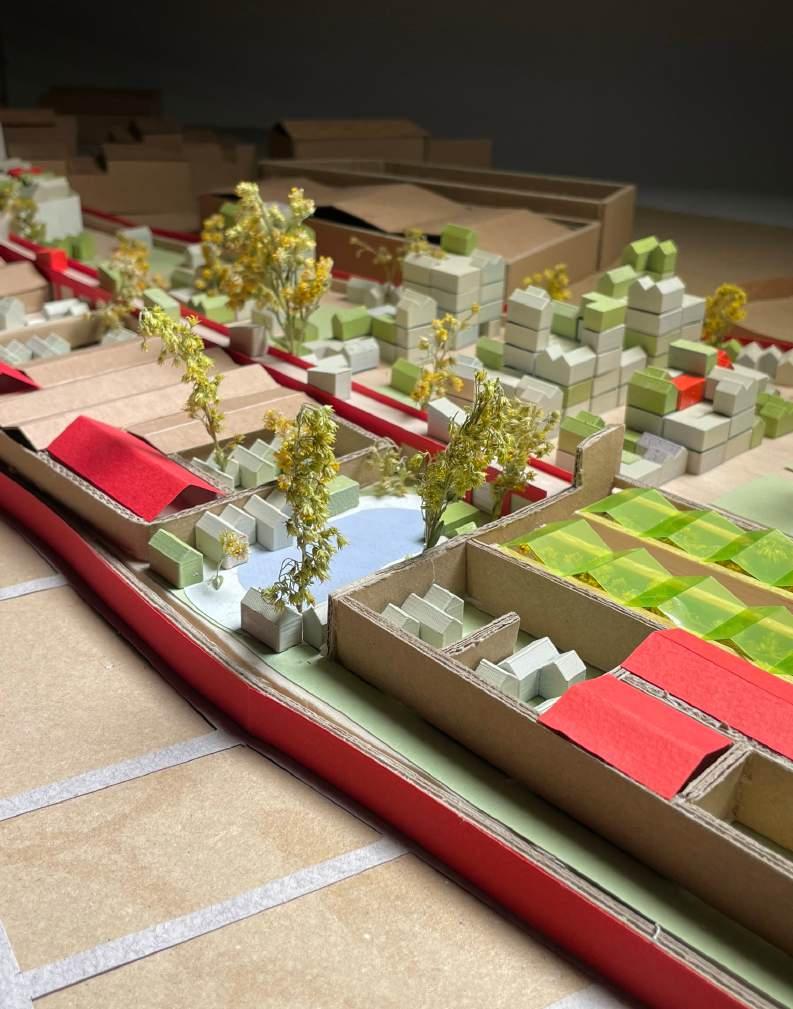
Student:
Tutor:
Location, Site: Nichole Khine Nick Walker Serra do Pilar Hill in Vila Nova de Gaia, across Porto Historic Centre and Luís I Bridge
Thesis: My thesis transforms the fragmented hilltop in Gaia into a living cultural refuge, reconnecting abandoned relics and historical fragments through spatial continuity and cultural meaning. This project addresses exclusion, commercialized leisure, and the erosion of authentic cultural practices through the lens of Fado music.
Porto de Fado frames this uniquely Portuguese heritage as an evolving emotional landscape, shaped by its core sentiment of saudade (longing) and continuity. Positioned beneath the Monastery of Serra do Pilar, an isolated panoptic landmark, the project looks back at the city of Porto and honors the spirit of Fado rooted in memory, displacement, and the search for belonging. As a 60-metre level-change journey from the riverfront to the hilltop, the spatial sequence naturally reflects the emotional legibility described by Kevin Lynch - where cities are not merely physical, but mapped and oriented through memory, perception, and meaning. This transformation of a once disjointed terrain into an experiential journey is marked by a series of threshold buildings, each anchoring a specific cultural memory and lived encounter with the city’s past and present. Beginning from the riverfront at the Archive of Saudade, visitors engage with Porto’s material roots through ceramic ruins and musical artefacts. Ascending the Sound Spiral, a five-story courtyard wrapped in azulejo tile murals, one can observe the layered history and evolving forms of Fado. Informal performances such as Fado Vadio unfold naturally within the Harmonic Passage, through a familiar material and soundscape. Leading to the Craft House, Fado is renewed through collaborative creation and musical experimentation. The journey culminates at the Resonance Hall, where storytelling during the day and formal concerts at night celebrate Fado as a living, shared tradition. The architecture weaves together abandoned and isolated fragments, ultimately reconnecting the Monastery of Serra do Pilar into an active civic and cultural network. Porto de Fado is not simply an act of preservation, it is a cultural reclamation and a harbor for Porto’s past, present, and future through architecture that listens, remembers, reimagines, and renews.
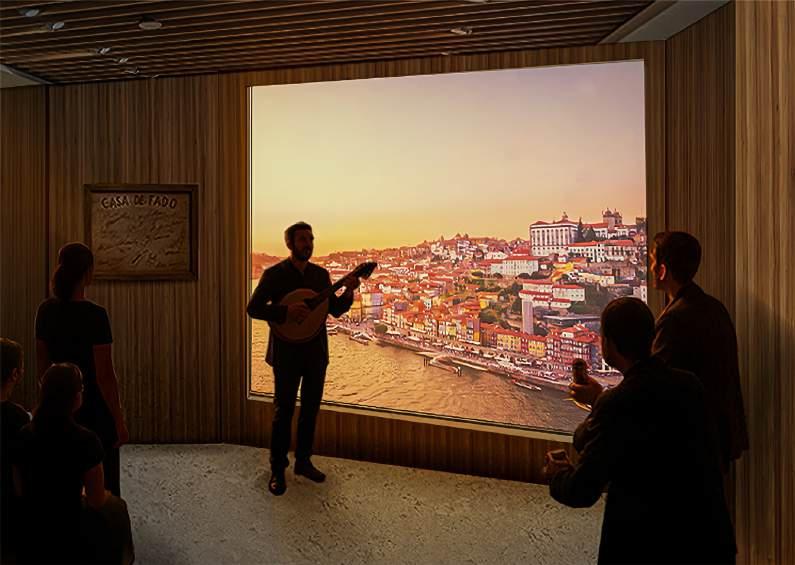
Student:
Tutor:
Location, site: Hermione Butcher Knubley
Miranda Webster Porto, Trinidade Metro Station
Thesis: “When we protect insects, we protect ourselves. They are the foundation of food chains, pollinators of plants, and the architects of healthy ecosystems.”
ourselves. They are the plants, and the architects of
Environmentalist and Author
use, declining insect populations, consequences rooted in its rapid 19tharchitectural response to the ecological aiming to renew micro-biological within the city’s metro network. whose overlooked ecological in Porto and Western Europe.
designed by legendary Portuguese heart of Porto. It underdeveloped function offer a it as a unique the human and insect worlds.
its traditional one-dimensional overground campus of interdisciplinary insect data research centre and structure and belowground spaces. preservation through structured research/ academic facilities
“When we protect insects, we protect ourselves. They are the foundationof food chains, pollinators of plants, and the architects of healthyecosystems.”
“When we protect insects, we protect ourselves. They are the foundationof food chains, pollinators of plants, and the architects of healthyecosystems.”
U n d e r g r
– Rachel Carson, Environmentalist and author
– Rachel Carson, Environmentalist and Author
– Rachel Carson, Environmentalist and Author
Porto’s urban fabric is marked by fragmented land use, declining insect populations, and underutilized green spaces—environmental consequences rooted in its rapid 19thcentury urbanization. This project proposes an architectural response to the ecological imbalances caused by human development, aiming to renew micro-biological dynamics through an adaptive intervention embedded within the city’s metro network. It focuses on the regeneration of arthropod species, whose overlooked ecological significance coincides with dramatic population decline in Porto and Western Europe.
Porto’s urban fabric is marked by fragmented land use, declining insect populations, and underutilized green spaces—environmental consequences rooted in its rapid 19thcentury urbanization. This project proposes an architectural response to the ecological imbalances caused by human development, aiming to renew micro-biological dynamics through an adaptive intervention embedded within the city’s metro network. It focuses on the regeneration of arthropod species, whose overlooked ecological significance coincides with dramatic population decline in Porto and Western Europe.
The Existing Site; Trindade Metro Station, designed by legendary Portuguese architect Souto de Moura, is located at the northern heart of Porto. It underdeveloped grounds, scale, adaptable design and transportation function offer a it as a unique opportunity to act as the connection point between the human and insect worlds.
The Existing Site; Trindade Metro Station, designed by legendary Portuguese architect Souto de Moura, is located at the northern heart of Porto. It underdeveloped grounds, scale, adaptable design and transportation function offer a it as a unique opportunity to act as the connection point between the human and insect worlds.
The reimagined Trindade Research Station retrofits its traditional one-dimensional purpose of human transportation into an new overground campus of interdisciplinary living laboratory’s and habitat. Functionally acting as a insect data research centre and processing plant for the new live network inhabiting the structure and belowground spaces. The new architectural design facilitating, ecological preservation through structured habitat and ecological needs for insect populations and research/ academic facilities for human occupants. Re-Developing a coexistent relationship in a dense urban space.
The reimagined Trindade Research Station retrofits its traditional one-dimensional purpose of human transportation into an new overground campus of interdisciplinary living laboratory’s and habitat. Functionally acting as a insect data research centre and processing plant for the new live network inhabiting the structure and belowground spaces. The new architectural design facilitating, ecological preservation through structured habitat and ecological needs for insect populations and research/ academic facilities for human occupants. Re-Developing a coexistent relationship in a dense urban space.
U n d e r g r o u n d ;
A new insect-focused layer is integrated within the metro infrastructure, reconnecting fragmented green habitats into a safe, self-sustaining network for arthropods. It acts as a regenerative corridor to support biodiversity across the city
O v e r g r o u n d :
Simultaneously the new additional/retrofitted overground structures provide a wealth of Academic facilities to process data from the new insect network. Promoting the advancement in biological sciences, entomology and local climate science now and for future generations.The programme provides industry standard bio laboratory spaces, a server farm for complex data modelling, an ecological archive/library and exhibition spaces. Resulting in a high-level working academic campus that facilitates interdisciplinary collaboration and research to provide a foundation for Portuguese policy, development, infrastructure design, and educational programs that benefit and protect all natural life.
Ultimately, this project challenges the conventional separation betweenhuman and natural spaces within the city, proposing a future where architecture mediates ecological preservation, renewal, and human inscet mutually beneficial cohabitation
A new insect-focused layer is integrated reconnecting fragmented green habitats into a arthropods. It acts as a regenerative corridor to
A new insect-focused layer is integrated reconnecting fragmented green habitats into a arthropods. It acts as a regenerative corridor to support
O v e r g r
Simultaneously the new additional/retrofitted a wealth of Academic facilities to process data Promoting the advancement in biological sciences, science now and for future generations.The standard bio laboratory spaces, a server farm ecological archive/library and exhibition spaces. academic campus that facilitates interdisciplinary provide a foundation for Portuguese policy, development, and educational programs that benefit and protect
Simultaneously the new additional/retrofitted a wealth of Academic facilities to process data Promoting the advancement in biological sciences, science now and for future generations.The standard bio laboratory spaces, a server farm ecological archive/library and exhibition spaces. academic campus that facilitates interdisciplinary provide a foundation for Portuguese policy, development, and educational programs that benefit and protect
Ultimately, this project challenges the betweenhuman and natural spaces within the architecture mediates ecological preservation, mutually beneficial cohabitation
Ultimately, this project challenges the betweenhuman and natural spaces within the architecture mediates ecological preservation, mutually beneficial cohabitation
o u n d ; within the metro infrastructure, a safe, self-sustaining network for support biodiversity across the city
o u n d ; within the metro infrastructure, a safe, self-sustaining network for support biodiversity across the city
o u n d : additional/retrofitted overground structures provide data from the new insect network. sciences, entomology and local climate generations.The programme provides industry farm for complex data modelling, an spaces. Resulting in a high-level working interdisciplinary collaboration and research to development, infrastructure design, protect all natural life.
o u n d : overground structures provide data from the new insect network. sciences, entomology and local climate generations.The programme provides industry farm for complex data modelling, an spaces. Resulting in a high-level working interdisciplinary collaboration and research to development, infrastructure design, protect all natural life.
the conventional separation the city, proposing a future where preservation, renewal, and human inscet
the conventional separation the city, proposing a future where preservation, renewal, and human inscet

Student:
Tutor:
Location, site: Linnéa Stadelmann Lindberg
Miranda Webster
Portuagl Porto, Miradouro da Vitória, in the north west part of the historic centre of Porto.
Thesis: Porto’s historic city centre is a tapestry of time, its layered history unfolding through streets, architecture, and panoramic views. At the heart of this urban fabric lies the azulejo, a ceramic tile that is far more than mere decoration. These tiles are storytellers, chronicling centuries of artistic evolution, local identity, and craftsmanship. Rooted in Moorish traditions and shaped by European influences, azulejos transform building facades into vibrant canvases of cultural memory.
Yet, beyond their visual allure, azulejos represent a craft under threat. The traditional methods of their production, once integral to Porto’s cultural heritage, are now at risk of fading due to modernization and urban development. This project seeks to not only preserve the tiles themselves but also safeguard the artisanal process behind them, ensuring that their legacy continues as a living, evolving part of the city.
At its core, this intervention is a space for learning, showcasing, and archiving. It aims to teach new generations the craftsmanship behind azulejos, provide a platform to exhibit both historical and contemporary works, and create an archive that documents and safeguards this rich tradition for the future. By focusing on a site within Porto’s historic core, the project proposes an architectural response that integrates these elements, reinforcing the cultural significance of azulejos as both a functional and artistic medium.
More than a study of preservation, this project aspires to bridge past and future. It invites us to reconsider the role of craft in shaping our built environment and to engage with cultural sustainability as an ongoing dialogue. Ultimately, it aims to spark broader conversations about urban storytelling, heritage conservation, and the ways in which tradition can adapt and thrive in contemporary cities.

Student:
Tutor:
Location, site: Ellis Little Miranda Webster
On a cliff facing the River Douro on the outskirts of Porto city centre
Thesis: THE SCENE AND UNSEEN is a window to the unseen creativity and passion of the people of Porto through the lens of theatre. Initial inspiration for the thesis was taken from the art nouveau movement and its high regard for the importance of craftsmanship and a connection to nature. Translating these core values to the dynamics of the 21st Century reveals it is clear we have a different relationship with nature – while art nouveau architecture featured organic motif in its embellishments, in the age of the climate crisis it is important to consider our relationship with the environment and how we can give back to it. The urban realm sets the “scene” while the natural landscape becomes the “unseen” – this thesis project attempts to re-introduce the connection between the spaces we build and the existing environment.
THE SCENE: tourist attractions, landmark churches, a vernacular derived from bourgeoisie discoveries and desires.
THE UNSEEN: grand churches found in side streets, hidden artist markets, fading craft practices wishing to be revived.
THEATRE: a creative medium which reveals a narrative to its audience through passion and expression.
The Scene and Unseen thesis project aims to explore how the unseen parts of Porto can be unveiled through an experiential piece of architecture which reveals the spaces that are normally unseen in a traditional theatre. The programme is designed to establish a series of thresholds through which the journeys of the theatre’s visitors will pass and converge. To bring the unseeninto the scene this proposal will reveal elements of theatre normally hidden to the public eye, crossing the boundaries of each space to tell a story of creativity, celebration and love.
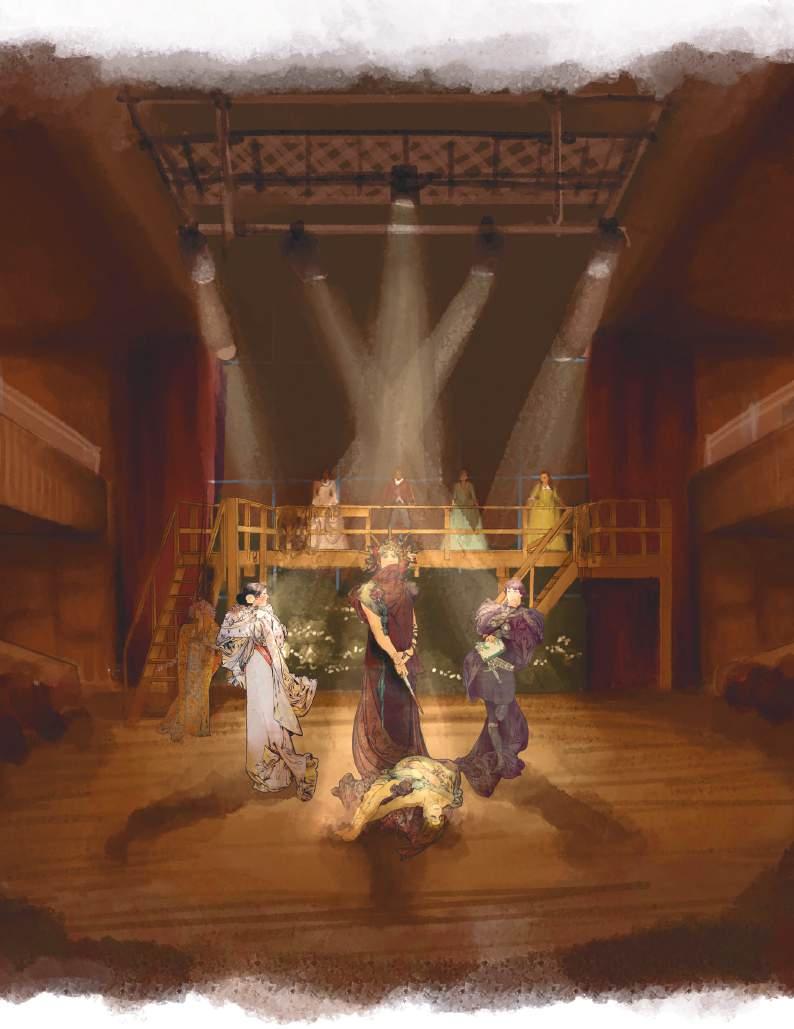
Student:
Tutor:
Location, site: Korell Llaudes
Thomas Woodcock
R. Tareija Vaz de Altaro & R. dos Pelames, Porto, Portugal
Thesis: The thesis explores a variety of stages and its elements which helps give a platform for everyone within the European city, Porto. The stages range from differentiating the floor pattern that highlights the space of a stage to the traditional proscenium auditorium. The elements could be a simple as down lighting or framing which makes someone an object within the setting. This thesis investigation derived from the contradiction and contrast of power, activity and privacy which made the landscape hierarchical, now resulting to a landscape that allows anyone to be a performer. The forms of the design responds to the pureness of the stages as well as the materials being of that intimate and pure quality. Between the forms lie moments of opportunity for one, or more, to perform in a loose sense an as expressively as desired.
Through a series of medium iterations, the study will examine how these adaptable structures can integrate into dense urban environments, promoting resilience and sustainability. The findings will not only address the specific challenges faced by Porto but also offer insights applicable to other densely populated cities globally. Ultimately, this thesis advocates for a future where architecture is not merely a static entity but a living, breathing component of urban life, capable of responding to the ebb and flow of human activity and societal change.
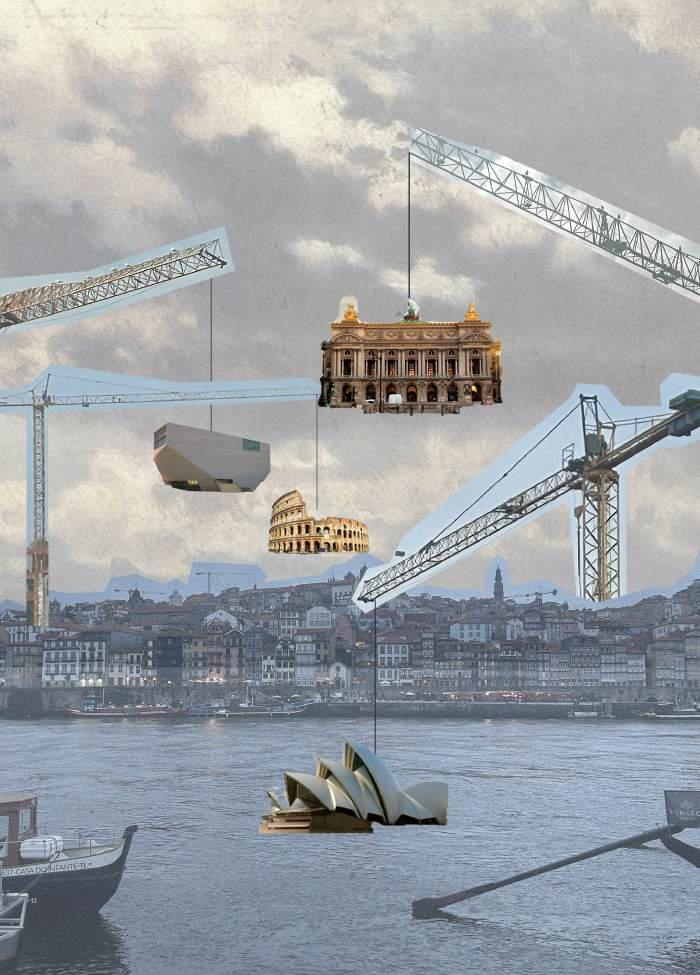
Student:
Tutor:
Location, site: BETH
LOMAS
Miranda Webster
Avenida da ponte
Thesis: Synopsis-
“Mending a Tear in the Fabric of Porto”
proposes a methodology to repair a major rupture in the heart of Porto, caused by the 1948 mass demolition between São Bento Station and the Sé Cathedral. Once a thriving neighbourhood of craftspeople and vibrant public life, the site is now a neglected thoroughfare, marked by a striking 17-metre-high exposed rockface.
The thesis introduces a masterplan — a “sewing pattern” for regeneration — aimed at reintroducing high-quality public spaces and reinstating the area’s original rhythm of expansion and compression. Over a 20-year period, six new buildings and the surrounding public realm will emerge, guided by flexible design principles.
At the heart of the strategy is a Campus of Craftsmanship on the eastern perimeter, anchoring the new civic square, Lago de Guarda. Celebrating Porto’s craft heritage while embracing innovation, the campus houses workshops, exhibition spaces, and public engagement areas. A stonemasonry yard and tiered sculpture gardens activate the exposed topography, while the main exhibition hall, set against the dramatic rockface, uses natural light and a palette of local and innovative materials to reconnect the site with Porto’s identity across past, present, and future.

Student:
Tutor:
Location, site: Ayse Lord Charlie Sutherland
41.138717,-8.597961 Vila Nova de Gaia, Portugal (next to Dona Maria Pia Bridge)
Thesis: In the aftermath of the COVID-19 pandemic, mental health has emerged as a critical global issue. In Porto, challenges such as housing insecurity, poverty, social isolation, and limited access to support services further intensify this crisis, making mental well-being one of the city’s most urgent urban concerns.This thesis addresses these challenges by proposing an inclusive wellness center,a nature-integrated hub designed to foster health, community, and resilience. Rooted in principles of holistic well-being and spatial equity, the project explores how architecture can act as a catalyst for healing, connection, and environmental awareness.
The site is located near Ponte Dona Maria Pia, a culturally significant bridge that has been underutilized since 1991. The project reimagines the bridge as a pedestrianized cultural landmark, forming part of a new green corridor connecting Jardim Marques de Oliveira and Parque da Ponte Maria Pia, linking Porto and Gaia. As visitors walk across the bridge, they are led directly to the wellness center and a reimagined “wellness island,” creating a meaningful journey toward Parque da Ponte Maria Pia. This network encourages physical activity, social interaction, and environmental sustainability while improving access to green spaces. As Richard Sennett suggests, “The open city is one where spaces encourage movement and participation rather than segregation and exclusion.”
Nature and architecture are deeply integrated in the design to enhance physical, mental, and social well-being, fostering a stronger connection between people and the natural environment. The project emphasizes sensory-rich spaces, natural materials, and ecological systems to create meaningful experiences between individuals and place.
The wellness center comprises three interconnected buildings, each dedicated to a key aspect of well-being: social, physical, and holistic health. Together, they form a village-like environment, with the revitalized bridge as a central arrival and gathering space.
This project breathes new life into a neglected urban edge, respecting its historical fabric while addressing pressing contemporary needs. Inspired by Kevin Lynch’s vision, it aims to create a city that nurtures the mind, body, and soul. Through inclusive, sustainable, and emotionally resonant design, the wellness center redefines urban wellness by placing human connection, nature, and architecture at the city’s heart.
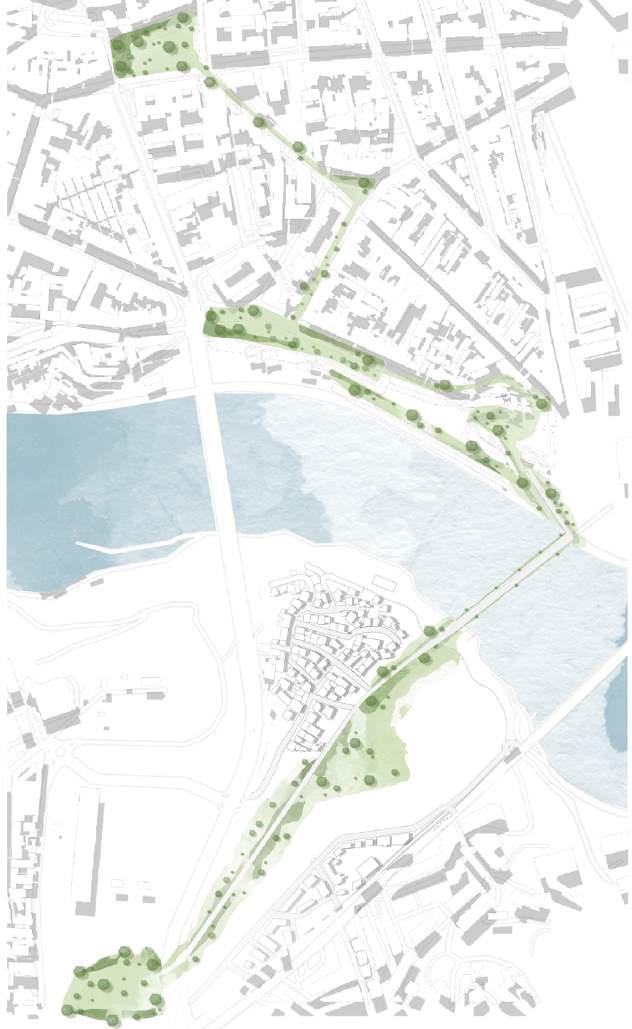
Student:
Tutor:
Location, site: Marta Łuniewska
Karen Nugent
Bombarda Creative Quarter, Porto, Portugal
Thesis: The Final Design Thesis project takes place in Porto, Portugal. It aims to find ways to make cities more humane and dense simultaneously. The City Punctuations concept focuses on revitalising the urban planning in the Bombarda Creative Quarter through site-specific interventions, thus creating new pedestrianised streets with punctual design, and enhancing the use of space for residents and the city.
As much as there is a clear understanding of the division between public and private, there is no sense of social engagement. The Bombarda Quarter, a residential neighbourhood with a rich artistic heritage of artists and designers, calls for a design that fosters social cohesion and community participation.
There are just 1% of fully pedestrianised streets, and there should be more. The area is human-centred due to its residential use and active ground floor on most streets. More pedestrian routes would allow safer travel and opportunities to meet and engage. All the other streets are car-focused, with narrow pavements on the sides. However, the car’s presence is hugely visible. It gives the feeling of being trapped in a tunnel, as there is little to no urban vegetation in the public spaces, and most green areas are privatised in the backland area of the block.
The proposed thesis aims to improve the effective use of internal courtyard space. Given the high number of derelict buildings in Porto, strategies such as demolishing and reusing materials offer a way to implement targeted interventions within the existing site. This approach supports densification while adding value and preserving the neighbourhood’s artistic and cultural heritage.
From an aerial view, many internal courtyards appear neglected and abandoned, presenting opportunities for urban redesign of the backland areas. Utilising existing open spaces, buildings, or underused car parks while rethinking pedestrian and vehicle mobility could significantly enhance the neighbourhood’s connectivity and functionality.
These ideas are simultaneously tested through an Art Cultivation Centre building taking place in the central quarter of the Bombarda Site (Q5). The design aims to be as open to the public as possible, allowing people to access each floor internally and externally. The design is permeable, allowing people to enter from many directions depending on the purpose. However, the art aspect and community use are the key elements creating a coherent narrative around the core concept of an ethical city for both the quarter and the building.
Student:
Tutor:
Location, site: Emma Macdonald
Karen Nugent Praça das Cardosas, Porto, Portugal
Thesis:
In response to the densification of cities, we need to maximise opportunities for under-used sites and reevaluate the efficiency of city layouts. This thesis investigates how backland and underground spaces can be reimagined and reinvigorated into the city.
As cities begin to prioritise pedestrians over cars and invest in public transport, there is a decreasing requirement for car parks. This scheme explores adaptive reuse of a monofunctional, multi storey underground car park into a city archive collection and public space. Due to the construction of underground spaces being highly energy intensive, repurposing these spaces is vital to ensure the carbon footprint of the building is not wasted.
Located in the Historic Centre of Oporto, the site sits at a crucial point in the city surrounded by buildings of importance. Its position in the city, and the unique qualities of an underground building provide an opportunity for the building as a city archive, with deep cave-like spaces ensuring protection for precious city collections. Connections to the two adjacent metro stations can connect to create an subterranean street level.
In a city that is obsessed with façades, the underground void of the car park has no façades, and is instead, inward looking, provoking introspection on city objects, collections and stories. The thesis presents an inverted monument, occupying the underside of Porto.
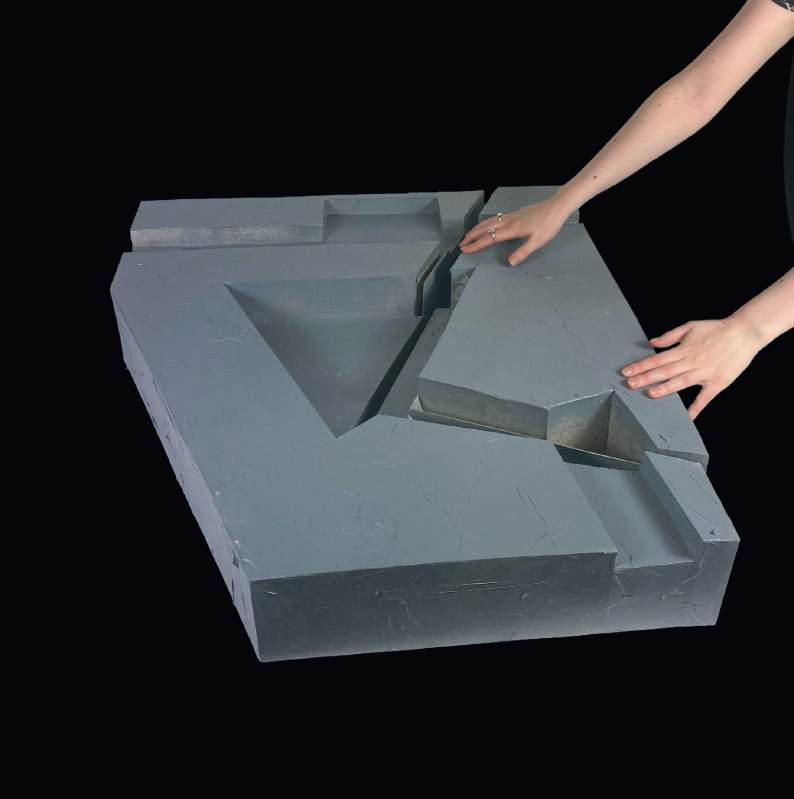
Student:
Tutor:
Location, site: Alphy Mathew
Thomas Woodcock
Convento De Monchique, 19, 4050-465 Porto, Portugal
Thesis: This thesis proposes using the lens of repair as an design an act in the reimagination of the Convento de Monchique in Porto,an abandoned decaying convent from 16th century which once used to serve as an important landmark for the urban fabric. Once a thriving space of spiritual, communal, and craft-based life, the convent now has fallen into decay, fragmented and scarred by course of time. Rather than considering thi decay as a loss this thesis rethinks the ruin as a fertile ground for interventio,reintroducing the structure into the urban fabric as a place where memory, material, and craft can be re-stitched to the fast pacing urban flow of the city.
The prominent question of this thesis is How can repair become a tool rather than conservation? To answer this, the project usesthe notion of craft metaphorically,specifically tile and textile-making, as a medium to reinterpret, repair and reintroduce ruins into the citys and help them regain there prominence in urban fabric. Alongside with being site specific these crafts are also used to symbolize stratergies to weave continuity across the passage of time
A contemporary corten steel intervention is used to replace parts of the collapsed upper floors with a legible and restrained new volume. All these design initiatives are used to reintroduce workshops and exhibition spaces, used to demonstrate the rich culture side of portos tile making, pottery and fabric making traditions
In doing so, the thesis proposes an architectural language that rather than erasing the past embraces it and uses it as a reaspwectfull dialogue, celebrating imperfections as part of the ongoing cultural narrative “Rethinking Ruins”. Thus helping in viewing decay not as an end, but an invitation to repair .
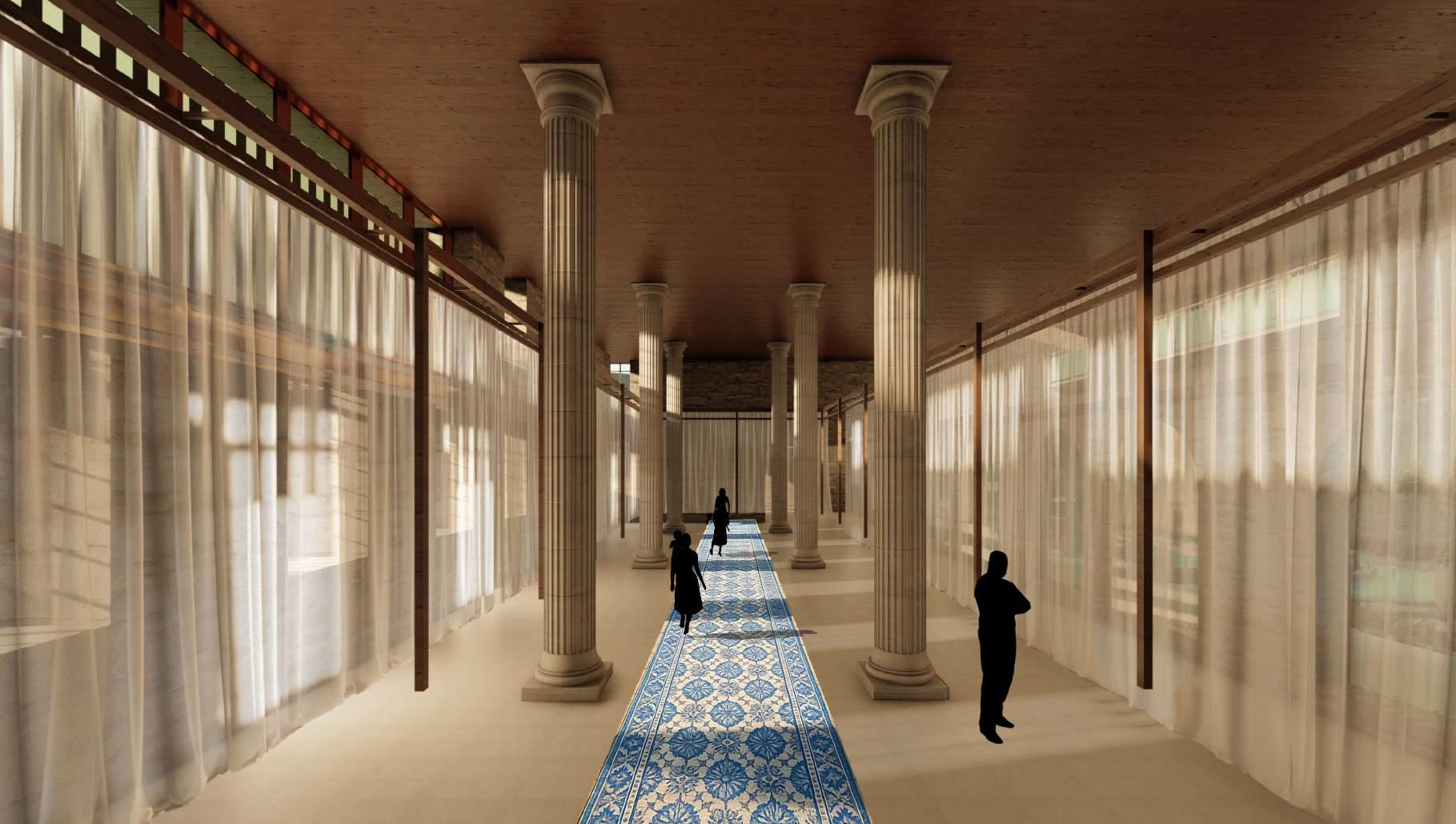
Student:
Tutor:
Location, site: Tom Matthews
Miranda Webster Charleroi,
Belgium
Thesis: The thesis explores the reappropriation and restoration of the post-industrial landscape and the concept of power in civic consciousness. The context is the Belgian city of Charleroi, with its unique urban landscape of decaying brownfield sites, agglomeration of low-density neighbourhoods and looming slag heaps. It is these manufactured topographies, known locally as Terrils, that the project focuses its investigations on.
Exploring these landmarks as undefinable urban territories through which the history, aesthetics and politics of the city can be researched forms the grounds for investigation. The Terrils stand as towering memorials to a past of deep extraction and industrial might, however, their emerging spatial practices resemble what Gutwirth and Stengers would term as the constructed or ‘new commons’¹ and allows speculation on redistribution in this post industrial urban context.
The proposal addresses the Terril from the urban down to the threshold scale. Positioning interventions that re-engage the city’s fabric with its past morphology of sociability, using life in and around the Terril as the central node for this re-activation. These nodes, as historic sites of extravisist and harmful energy production, are subverted through their community reapropriation, but also through a series of district heating schemes, powered by deep geothermal heat extracted from the Terrils’ disused mine shafts.
How can these energy-generating hubs respect and facilitate the plurality of informal uses that the Terrils host for the inhabitants of Charleroi, as well as provide clean energy for its neighbourhoods? The ‘Maison Citoyenne’ model as a place of support and community animation, facilitating organising, socialising and administration, informs the programmatic makeup of this proposed typology. These public uses are interwoven with the industry and functionality of a geothermal energy hub, exhibiting the processes of energy in the civic consciousness and repositioning ‘power’, in all of it meanings, for the residents of Charleroi
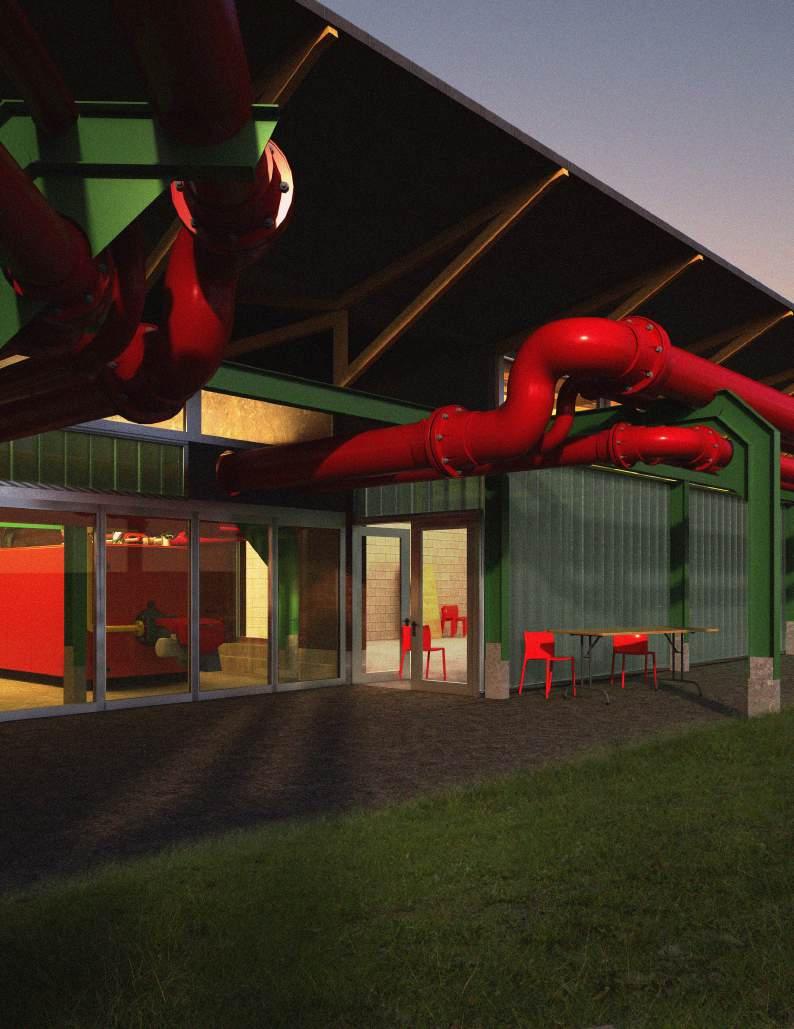
Student:
Tutor:
Location, site: Shaun McDonald
Karen Nugent Porto, R. do Outeirinho, S.Nicolau Wash and Bath House.
Thesis: Urban Refuge: A Hospitable Street explores how architecture can address social equality, homelessness, and reintegration. Recognising that Porto’s streets are not habitable and that reintegration requires more than shelter, it demands education, employment, and community engagement. This project serves as a catalyst for change, fostering empowerment and sustainable development. Located on the northern bank of the Douro River, west of the Luís 1st Bridge, the Reintegration and Development Centre occupies a site historically associated with public service. Adjacent to the S. Nicolau Wash and Bath House and St. Francis Cathedral. It builds upon the area’s legacy of providing aid. As a primary entry point into the city, the site sends a clear message: homelessness should not be ignored or stigmatized but addressed with dignity and opportunity.
The development is split into three distinct masses serving different uses: Domestic, Social and Industrial. The social space being the centre of the development, serving as the link between all masses bringing the project together. Their linear and simplistic forms reflect the surrounding street scape and integrates into the urban fabric.
The centre offers temporary accommodation, life skills training and employment opportunities, with a key initiative being the production of pop up temporary shelters which are to be distributed in Porto and beyond. The architecture balances a metallic and darker-toned exterior, creating a bold presence, with warm, exposed biogenic finishes and an exposed timber structure inside, fostering a welcoming environment.
The proposal extends the urban landscape, weaving the cities existing public circulation and the developments’ semi-public spaces together through materiality and urban pathways. The developed urban circulation space proposes urban furniture for moments of pause and reflections, making the developed streets more hospitable in contrast to the current conditions in the city. The design restores fundamental human rights privacy, safety, and dignity while challenging cities to use architecture and urban design as a tool for social resilience and reintegration.
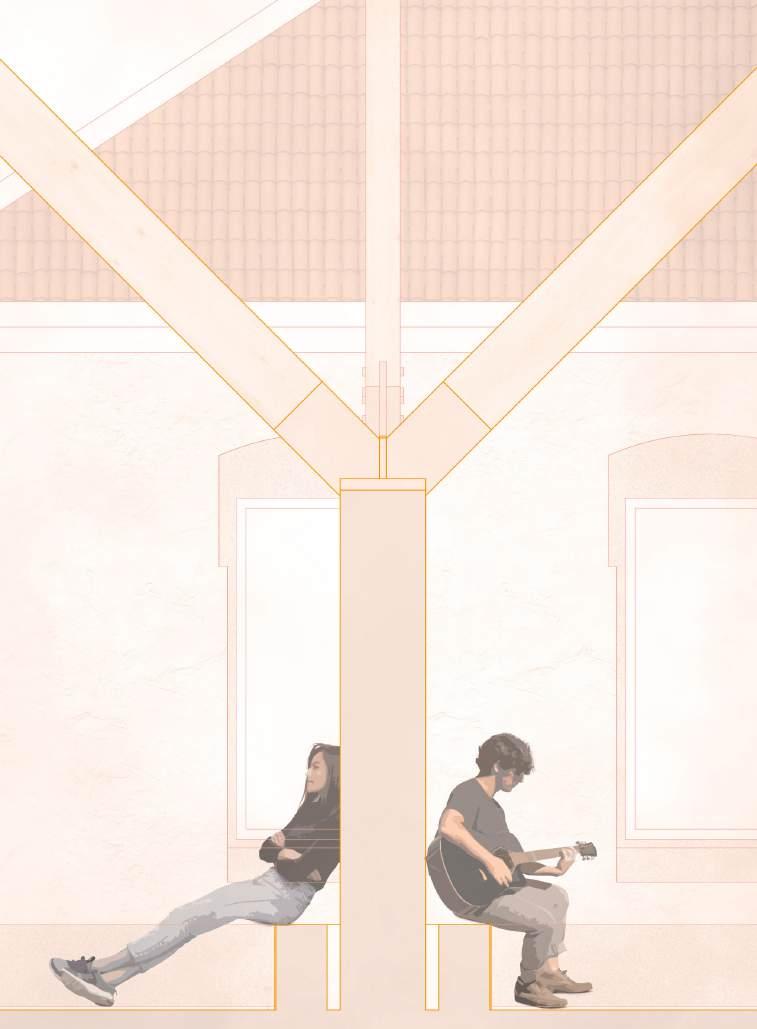
Student:
Tutor:
Location, site: Guilherme Miranda Thomas Woodcock Porto riverbank - Miragaia
Thesis: This thesis explores how architecture can serve as a tool for urban relief in dense historic cities through the creation of spaces dedicated to wellbeing, nature, and connectivity. Located on a car park along the Douro River in Porto, the project reclaims a contested site to create a public retreat, redefining the river as an essential part of the city’s public realm.
Porto’s growing tourism and increasingly dense city centre have led to the overuse of public infrastructure and a shortage of accessible green space. This project responds to those pressures by introducing a hybrid public facility: a wellbeing centre and ferry terminal that reconnects residents and visitors with the natural area located on the river’s edge and to the coast. Located near the historic Alfândega building, the intervention transforms a site with no urban life a space of retreat and reconnection.
At its heart, the project offers a contemporary bathhouse, spaces for yoga and therapy, and open areas for rest and reflection in the park, the program designed to be an inclusive and essential services that promote mental and physical wellbeing in the context of urban stress. The architecture seeks to for public engagement, offering calm interior environments as also outdoor spaces.
A timber deck extends over the water, enabling water activities such as swimming, kayaking and other activies on the river, while the ferry terminal enhances connectivity to the green spaces on Vila Nova de Gaia and Porto, together with the tram line, it creates a new ecological corridor, a “green chain” that links city life to nature.
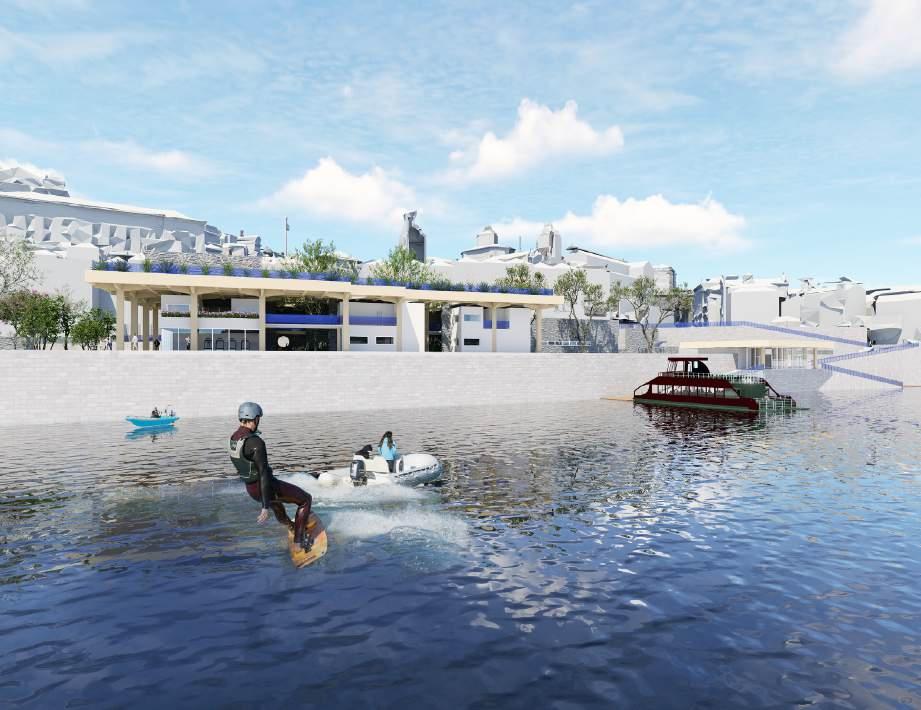
Student:
Tutor: Olha Movchan
Nick Walker
Thesis:
This thesis proposes the design of a children’s center in Porto, strategically to reconnect the city’s dense urban fabric with surrounding natural landscapes. It addresses the growing need for accessible, emphasizing nature’s vital role in physical and recovery. Located near green hills currently isolated by railway infrastructure, the project transforms this into an opportunity for architectural that restores public access and ecological
Central to the design is a walkable bridge linking the city to the natural terrain beyond the railway, symbolically and physically two fragmented parts of Porto. The center combines various services—physical, and sensory—within one architectural framework, while also providing public like sports programs, and family strengthening its role as a civic hub.
Sustainability guides the project’s approach, with renewable materials like low-carbon Passive strategies such as solar natural and rainwater reduce energy and enhance comfort. Inspired by the structure of trees, the design integrates
the thesis proposes that should be part of everyday life, not to isolated It architecture as as a tool for of health, sustainability, and inclusivity are interconnected.

Student:
Tutor:
Location, site: Ayopo Olatunji
Karen Nugent
Bjørvika Trelastgata, 0191 Oslo Sentrum, Norway
Thesis: The thesis explores an architectural solution to Oslo’s urban fragmentation, proposing a Film and Entertainment Institute as a strategic intervention to address the city’s monocultural development. Located in Bjørvika, a district transitioning from industrial spaces to luxury developments, the project aims to create a more inclusive urban environment by:
Challenging existing social and physical barriers between different urban communities
Connecting segregated areas through innovative architectural design
Promoting cultural exchange and diversity through integrated public spaces
Advancing Oslo’s ‘Fjord City’ vision by prioritizing social connectivity over commercial development
The proposed institute serves as more than a cultural facility; it is a urban connector that bridges Bjørvika with Grønland’s diverse immigrant communities and extends towards the historic Middelalderparken. By implementing a pedestrian bridge system and creating permeable boundaries, the design seeks to transform Bjørvika from a isolated luxury district into a vibrant, integrated urban gateway that reflects Oslo’s multicultural potential.
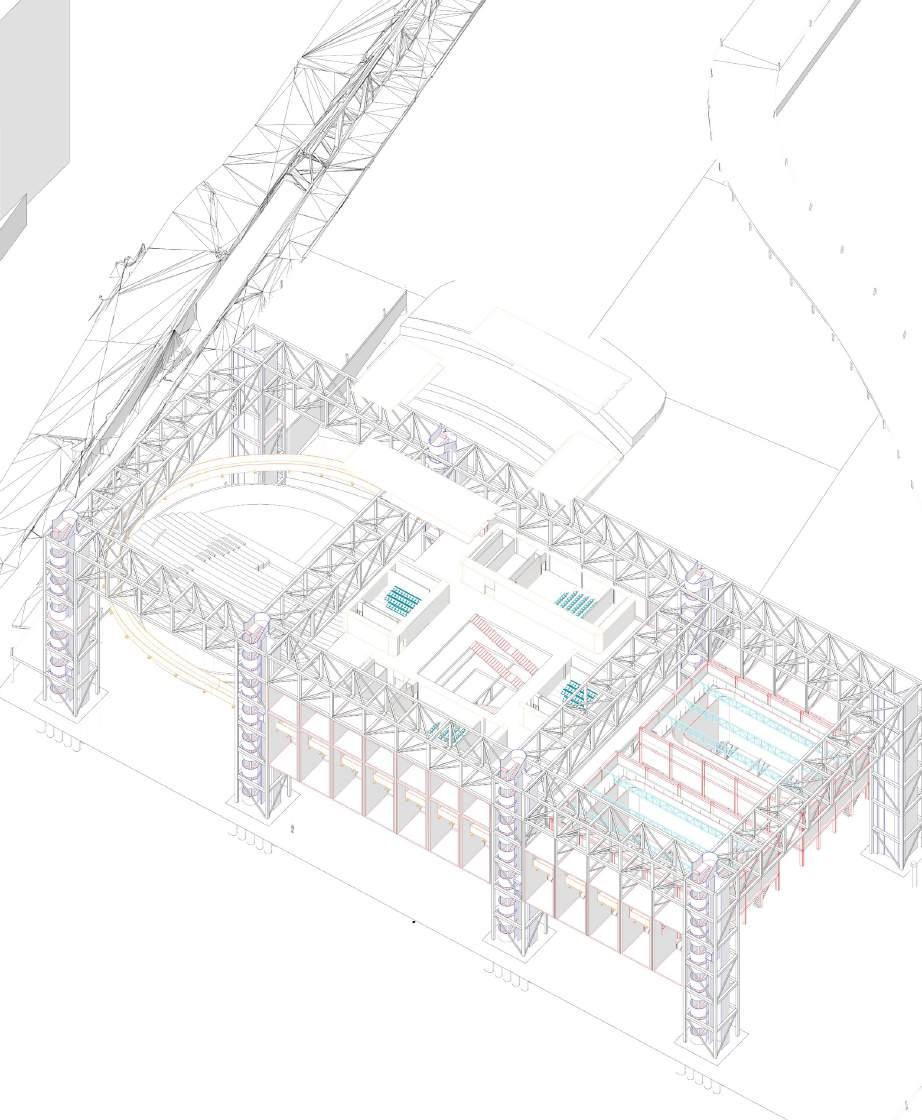

Student:
Tutor:
Location, site: Alberto Ortiz Abad Nick Walker
Las Tres Chimenenas // Sant Adrià de Besòs, Barcelona (Spain)
Thesis: Climate change stands as one of the most pressing urban challenges of our time. Today, over half of the world’s population lives in cities, and this proportion is set to increase even further. These densely populated urban areas are challenged by the increasing energy demand, where most cities continue to rely heavily on fossil fuels. This dependency on non-renewable energy systems, not only contributes significantly to climate breakdown but also, to the pollution of the biosphere.
A global shift towards a renewable future is imperative. The demand for energy will be higher than ever and the transition to sustainable alternatives should increase its peace. The tools and technology to make this transition possible are moving forward like never before, yet the question remains; Why do cities continue to depend so heavily on extractive energy sources? and, can new green energy infrastructure be integrated within the existing metropolis?
This thesis explores how industrial remains can be transformed into new energy epicentres, allowing for new neighbourhoods to grow around them. In the context of the ethical city, the research examines how these relics of the past can be reimagined as integral components of a renewable future. By rethinking the integration of green energy in the city, the thesis aims to bridge the gap between traditional practices and innovative sustainable alternatives that align with the needs of contemprorary urban living.
The case study focuses on the city of Sant Adrià de Besòs, a historically industrial area located on the northern edge of Barcelona (Spain). Anchored by the iconic Three Chimneys, the site offers a unique opportunity to engage with the architectural and ecological legacy of the industrial past, while rethinking its role in shaping a sustainable, post carbon urban future.
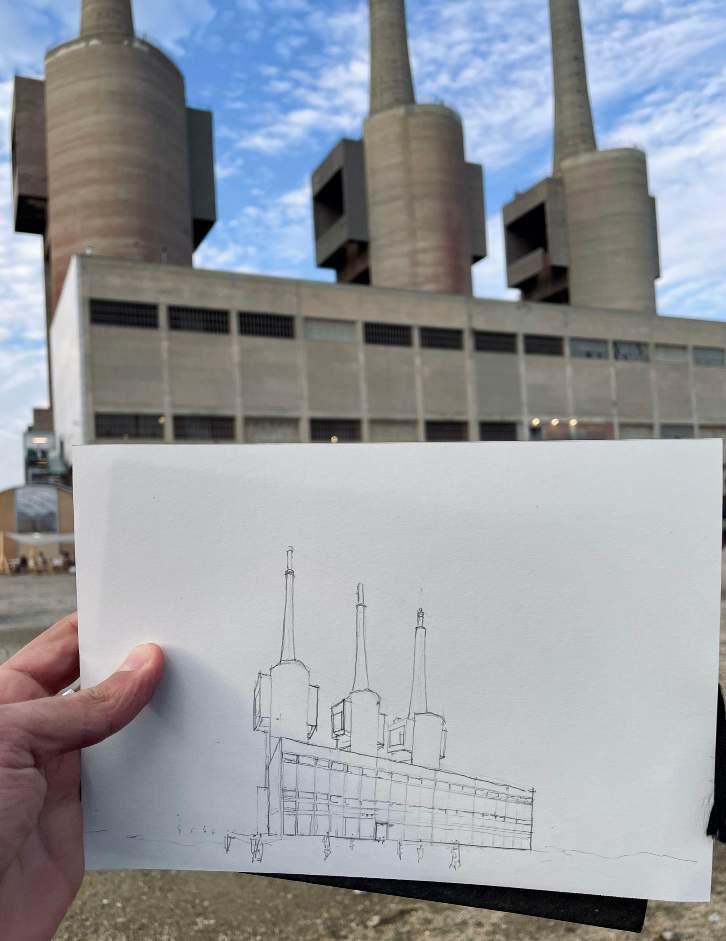
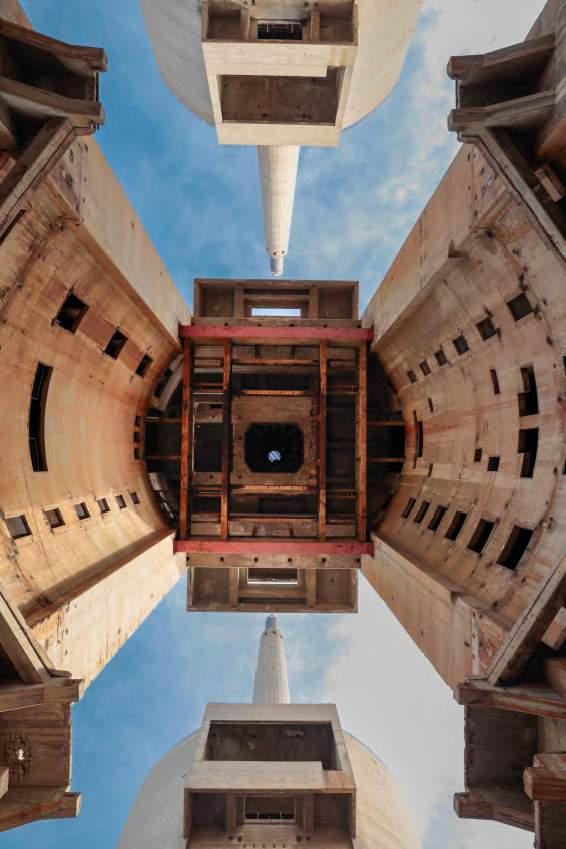
Student:
Tutor:
Location, site:
Yue Pan
Charles Sutherland
Around the Ponte Luís I Bridge
Thesis:
"Sereno" refers to "tranquility" or "peace" in Portuguese.
In the fast-paced environment of contemporary urban life, the compression of time and space often disconnects the individual from his surroundings. Porto attracts a large number of tourists every year because of its long cultural heritage and beautiful natural scenery. Nowadays, with the continuous acceleration of the pace of life, fast check-list travel methods are becoming increasingly popular. The fast-paced lifestyle squeezes people's inner peace.
The project proposes an inclusive urban space that integrates Porto's bustling tourism industry with the daily life of its residents. By integrating slow living and mindfulness principles through architectural interventions, it seeks to transform neglected areas into important links between individuals, cultures and nature. The purpose is to offset the over-commercialization and division of modern life and provide a place to slow down self and city slowdown, reflect and recreate connections.
Meanwhile, it raises the question: can architecture serve as a catalyst for both community participation and individual peace? Use the natural water space on the Douro River to create a slow-paced public water space. Combined with the Porto landmark Ponte Luís I Bridge, people can feel another peaceful atmosphere.
space often year because acceleration of the lifestyle squeezes with the daily interventions, and nature. The to slow down participation and water space. atmosphere.
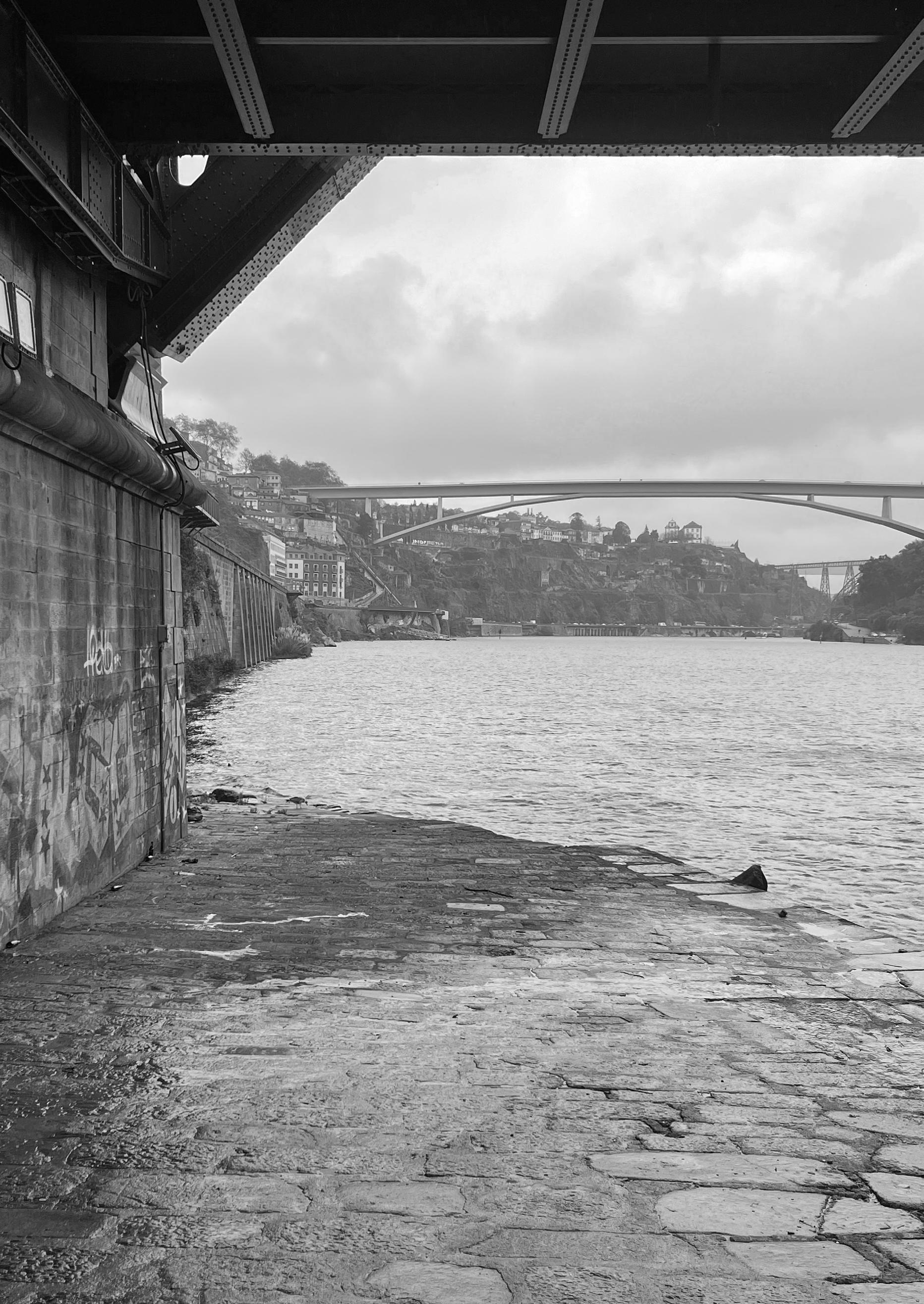
Student:
Tutor:
Location, site: Hayley Peel Nick Walker
Cedofeita District, Porto
Thesis: The Womb To World Fertility Hub is an architectural representation of the child birthing process. The plan is comprised of four primary areas - the womb, the birth canal, the umbilical cord, and the earth - each defined by their quality of light, materiality, and occupancy. In recognising that it takes a village to conceive a child, a mixed-use programme supports a vast range of care for a vast range of challenges. This thesis explores the comprehensive potential of architecture to heal the mind, body, and soul - hence a departure from traditional healthcare facilities.
The proposal is harnessed by it’s contextual relationship to the existing Maternidade Júlio Dinis, completing the story of life from womb to world.
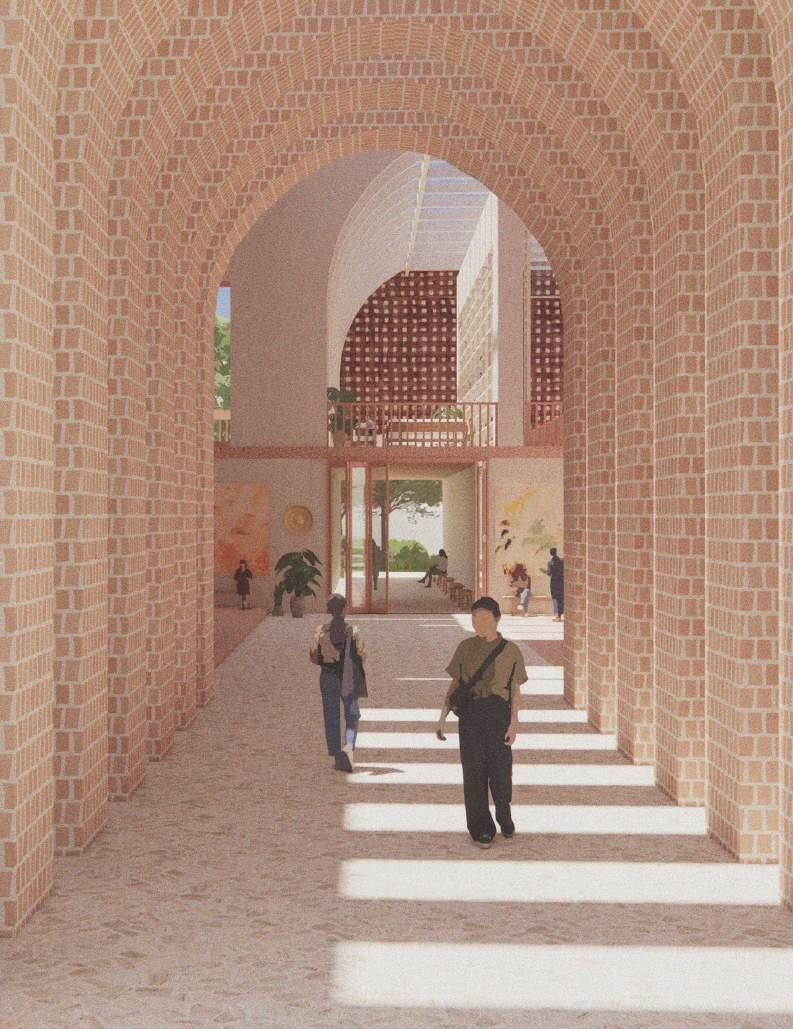
Student:
Tutor:
Location, site: Srishti Prasad
Graeme Massie
Parque das Virtudes 53-3, Porto, Portugal
Thesis: Parque das Virtudes in Porto is a historic terraced garden overlooking the Douro River and the heritage cityscape, serving as the stage for a design intervention that fuses cultural heritage, artisanal craft, and community life. “Crafted Descent” is an architectural project that brings new life to this public space by embracing Porto’s longstanding traditions of tile-making and pottery, while responding thoughtfully to the site’s natural terraces and its ecological character.
This thesis investigates the potential of architecture, that serve as a catalyst for cultural revival and community empowerment through the medium of craft. The central idea of the project is embedding a craft-focused communal space within the historic fabric of Porto can help reconnect people with their heritage and with one another, fostering a renewed sense of belonging and shared responsibility toward both culture and the environment.
The intervention treads lightly on the terrain, using the act of craft as both programme and process, to demonstrate how architecture can foster continuity between memory, material, and the future.


PAST · PRESENT · FUTURE
Student:
Tutor:
Location, site: JIDAPA PUPUNWIWAT
KAREN NUGENT
R. de Santa M.nha - Vila Nova de Gaia, Porto
Thesis: Flooding has been the most frequent natural disaster in 2023. Global warming causes rising sea levels and climate change which influence more extreme flood events across the world as shown on the news. The circumstances tie back to the theory of ‘Rhizome’ which is a metaphorical way of thinking about interconnection in multiple angles with no hierarchy. Some layers and multiplicities create the complexity of natural disasters; humans are one of the connections or factors. Today, climate change is getting more extreme and unpredictable which has influenced people to find new solutions and strategies; inventing new technologies to mitigate and cope with the change.
In Porto, Douro floods have been evidenced since the 18th century. These events typically occur during periods of heavy rainfall in the winter months, between October and March. It is often lasting upto three days or more. (Notably Porto, has twice as much rainfall as London.) Floods in the region are generally classified into three levels of severity: ordinary, extraordinary, and catastrophic. In all cases, the main cause of the intense precipitation is from strong extratropical cyclones. The increasingly unpredictable climate makes it become essential to design for adaptability and resilience.
This thesis explores how the presence of water can be meaningfully integrated into a historically rich and heavily business-commercialised tourist area, aiming to revitalise derelict buildings and spaces for the local community in reponse to different flood levels. The design approach draws from both scientific understanding and artistic interpretation; in exploring water movement, presence, cultural significance, environmental impact, and transformative potential.
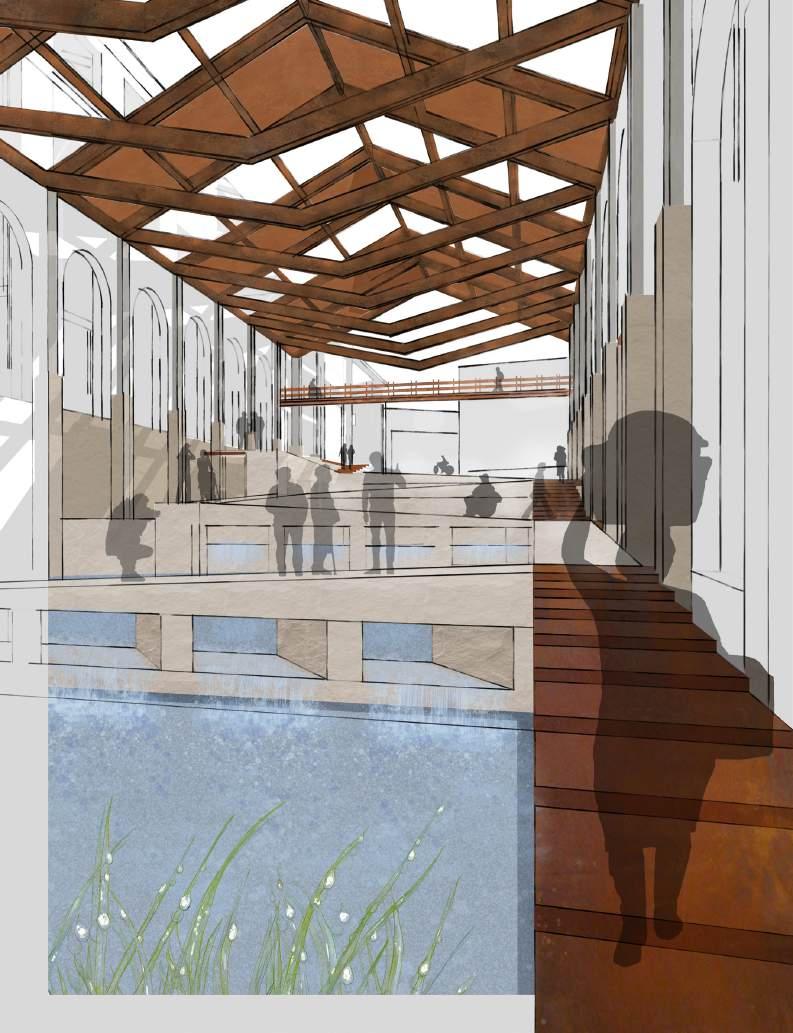
Student: Tutor:
Location, site:
Caitlin Rae Graham Massie Fontainhas, Bonifim Neighbourhood
Thesis: The bathhouse would be the new architectural connection a bridge between Porto’s quarter of Bonfim and the Douro River, both physically and symbolically. The project would recreate a lost community that was located by the river and is now severed by city growth and the steep site topography. It is more than a bathhouse structure; it is an environment of flow, encounter, and assembly where people are brought together by experiences of water and each other.
The architecture develops as one line in the earth, with two separate journeys of connection. One journey takes travelers through a more secluded, intimate experience within the bathhouse, wherein the materials, forms, and spaces are sculpted into the earth. The second route creates a public passage, which curves around the site and is an open, see-through connection between the community and the river. It not only creates a physical connection, but a symbolic connection between old and new, past and present through the element of water.
Water is the center of the architecture, because it is the element that binds all things together. The tidal river pool, at the bottom of the site, is built to track the tide of the river and serves as a public meeting area. The bathhouse has a variety of water experiences bio-filtered pools, mineral baths, and traditional bathing areas each offering its own type of connection, whether it’s the soothing immersion in water or the communal gathering in the public spaces like the tea house and bar.
The structure itself encourages interaction and gathering.
Material selection granite, Corten steel, and locally made azulejos tiles is a reference to the Porto cultural and natural environment and is a move towards place. Materials are carefully balanced to reflect the mass of the site and the transparency and lightness of the public space. Open space and tension-glass frontages establish open relationships between interior and exterior and form a building that is grounded and open to the context.
The architecture is concerned with more than the physical link to the river; it’s concerned with establishing a feeling of community and belonging. The interior spaces of the bathhouse are designed with the express intent of encouraging individuals to linger in the company of others whether in the communal acts of bathing or in the communal spaces that are meant to promote social interaction and relaxation. As one moves through the spaces, a series of experiences that encourage connection is had, from the private intimacy of the pools to the public communal space offering spaces of conversation and reflection.
Through its design, this bathhouse is a new public realm one that brings people together, celebrates the rhythms of the river, and reconnects individuals to each other and to Porto’s heritage. It is not just a space for water, but for life, where the flow of people and experiences is evocative of the natural flow of land and water around them.
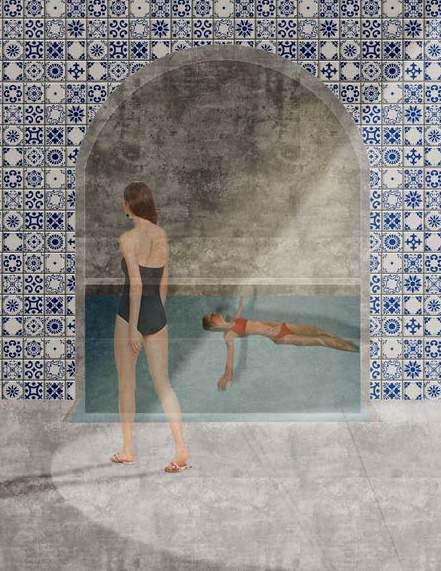
City as a stage, Architecture as an event
Student:
Tutor:
Location, site: Dhanush Raja Reddy Graeme Massie
R. do Duque de Loulé, Fontainhas, 4000-325 Porto, Portugal
Thesis: The history of art, drama, and music in Porto runs deep, dating back as far as the 15th century when it was a rich cultural centre, spanning from classical to contemporary plays. The first theatrical performances were usually staged in improvised spaces such as public squares and ballrooms. Recently, the city has also gained international recognition for theatre festivals such as FITEI (Festival Internacional de Teatro de Expressão Ibérica) and the Almada International Theatre Festival in Portugal. The main idea behind the proposal is that, in today’s world, cities are promoting themselves globally through culture, and street performers, artists, actors, and other creative disciplines are at the forefront of this cultural rehabilitation in urban spaces.
Excerpting from the principles of La Villette by Bernard Tschumi—who designed a park in Paris consisting of 25 follies (workshops, exhibition spaces, concert halls, etc.) with different programs and activities in relation to the existing Technology Museum and city concert hall—cross-programming and interdisciplinary collaboration are the key terms that will enhance these spaces to be used not just for performance but also for the processes involved in making a performance (set design, workshops, collaboration hubs). Richard Sennett has similarly compared the city to a stage and architecture to an event in The Fall of Public Man.
“Cities are a stage where people perform and buildings are the sets that frame the performance.”
—Richard Rogers
The research has drawn inspiration from this concept, where the site in Porto will be considered as the city—the stage—and the architecture will be regarded as the event framing the performances of the people. The thesis aims to provide street artists, actors, artists and other creative disciplines with a space to perform while also offering them opportunities to collaborate with students through mentoring, learning, and experience-sharing, ultimately benefiting both entities. It will offer a platform to showcase their talent and integrate programs based on the existing university where the artists (Universidade de Lusófona, Porto). Located on the hill facing the Monastery along the river, close to Fontainhas, the site presents an opportunity to implement an experimental typology within the context of Porto.
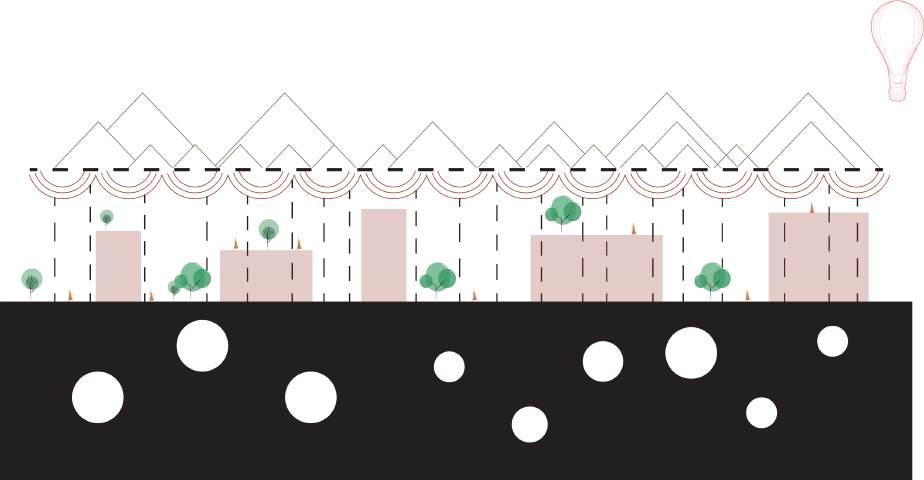
Student:
Tutor:
Location, site: Abbie
Robertson
Thomas Woodcock
Passeio de Sao Lazaro, East Porto
Thesis: The architecture of modern cities has achieved significant success in many aspects, yet it often brings challenges that warrant deeper exploration. One critical issue is the lack of spaces that foster meaningful social interaction. An ethical city should provide ample opportunities for people to come together in shared spaces for negotiation, debate, and community building—an essential need given the increasing diversity and growth of urban populations.
Taking precedent from the Maison du Peuple this thesis explores how the people’s palace typology can be moulded to better suit the needs of the 21st century city and people.
The study will delve into the interplay between urban environments and human behaviour, with the goal of designing porous, multifunctional spaces that encourage open communication and engagement with the city’s unique landscape. These spaces should promote inclusivity, allowing people to connect with each other and their surroundings more dynamically.
In his critique of modern cities, Richard Sennett highlights the tension between efficiency and social cohesion. Drawing on this perspective, the research aims to propose architectural interventions that balance functional urban design with the human need for interaction. The resulting proposal aspires to create a model for cities that are both efficient and socially vibrant, addressing a pressing challenge in contemporary urbanism.

Student:
Tutor:
Location, site: Stephen Smith
Charlie Sutherland
Alfândega Nova, Porto
Thesis: Porto has a vast history with terroir, closely tied to the geographic materials that formed its city status. Wine, Terracotta and Stone are all materials of their place, through time building the city economy and urban fabric of Porto. Although the value of each of these commodities has changed, previously centred around its former bustling use as an industrial port city, Porto and the Duoro River are not what they once were. Porto has seen a change in its cultural and physical status as a city. As recently as 10 years ago, over 30% of the buildings in the city were derelict. More recently, efforts have shifted by the city administration to promote private investment in the renovation of existing buildings in a bid to revive its origins.
The country and city has a vast relationship with stone. Woven through its built heritage Porto showcases significant landmarks and points of interest constructed from stone. Elsewhere in the city, the famously colourful plaster-faced buildings rely on stone as the backbone of the built fabric. The streets themselves are a carpet of cobbles and a tapestry of stone that line the walkways of the city. Stone’s presence, both visible and hidden beneath the surface, is a defining characteristic of Porto and Portugal’s identity.
In recent times, the global Stone Industry has had its fair share of challenges. Modern methods of construction and the need to build quickly have decimated its craft and position as a load-bearing material as previously used to construct most major, historic cities throughout the world. Stones use has been majorly reduced to a thin cladding or external leaf to most typical construction methods seen today.
This thesis explores the question:
‘Can the integration of an urban stone production process cultivate a deeper level of public engagement with materiality, place and the future of sustainable construction?’
This thesis proposes the creation of an urban stone workshop along the Duoro River. The facility situates contemporary stone craft at the city’s core; embedding the making of new loadbearing stone architecture within the public realm.
Here, Portuguese stone is processed and crafted into structural components using traditional and modern methods. The workshop acts as both production site and civic stage, demystifying stone construction by creating a new landscape of process within the city.
By integrating working and public spaces, the proposal challenges the notion of stonemasonry as an industrial process confined to quarries and factories. Instead, it becomes part of everyday life; allowing citizens to engage with the tools, processes and material behind contemporary, low-carbon building. This intervention celebrates the material that built Porto and repositions it as a key component in its future. It promotes stone as not only historic but radically relevant, environmentally robust and architecturally expressive.
By re-engaging stone as both a physical and cultural element, this thesis aims to restore the value of stone in Porto. The project will provide a new narrative for the city; one that honours its past while forging a sustainable future. Through this revitalisation, building stone will once again become a symbol of Porto.

Student:
Tutor:
Location, site: Johanna Strandholmen Graeme Massie Parque Das Virtudes, Porto, Portugal
Thesis: In October 2023, the World Health Organization declared loneliness the next great global health concern, following earlier reports labeling stress as the 21st century´s most significant health epidemic. This is a global problem concerning all age groups and socioeconomic backgrounds, this is the background for my thesis research.
Among various approaches to mental well-being, Biophilic Design immediately captured my attention. Its principles—proven to alleviate stress, loneliness, and mental health issues—led me to study communities immersed in nature, particularly monastic architecture and monastic gardens. In monasteries, gardens play a vital role through the Healing Gardens, offering healing through nature. Inspired by this, I developed a program centered around a Seedbank—a modern ”church” of biodiversity. My design features a series of courtyards, each with distinct functions, echoing monastic gardens while maintaining a constant connection to nature.
The building includes an Apothecary selling plant medicines and tinctures produced onsite in a Nursery and Production Kitchen using native plants from Porto and Portugal, and seeds stored in the Seedbank. A café offers herbal teas enjoyed within a sheltered courtyard, and upper floors provide living spaces for a community of employees, students, and scientists dedicated to the Seedbank’s mission – living together inspired by the monastic lifestyle.
The site, Parque das Virtudes, is a green oasis within Porto’s urban fabric, once home to a horticultural school. Building at its northern edge allowed me to create an architecture that bridges urban and natural environments—a building with two faces. Through detailed research into Porto’s fauna, I designed green walls facing the park to enhance biodiversity and support pollinators, reinforcing nature’s vital role at every level.
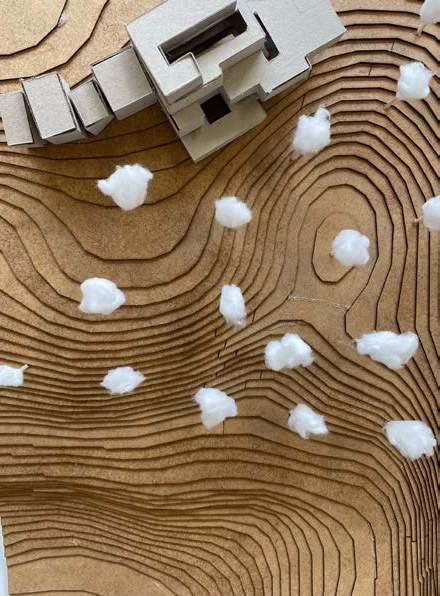
Student:
Tutor:
Nick Walker
Location, site: Susanne Sydow-Fannemel
Miradouro da vitória, Porto
Thesis: From Forgotten Processes to Places of Return
In the context of increasing environmental challenges, the construction industry remains one of the largest contributors to waste and resource depletion. This thesis, titled “From forgotten processes to places of return”, explores how adaptive reuse principles and circular economy concepts can be integrated into architectural practice. By focusing on the reuse of local materials and elements salvaged from demolished buildings such as: windows, railings, woodwork, furniture, textiles, and ornamental details. The project aims to promote low-carbon, sustainable design strategies connected to local knowledge.
The proposed design retrofits an abandoned building in Porto, Portugal, transforming it into a work space and place of learning traditional craft and salvage materials. The adjacent church will be reactivated and a complementary new structure will be added to the front of the site. This adaptive reuse process seeks to balance the preservation of historical architectural elements with the integration of contemporary design solutions, demonstrating how existing structures can be revitalised with modern materials and technologies. The thesis draws from Porto’s rich architectural identity, characterised by its use of granite, azulejos tiles, and timber, and explores how these materials can be reclaimed and reimagined within a circular economy framework,promoting a respectful and environmentally conscious approach to urban development.
Problem Statement:
Valuable building elements such as windows, doors, railings, ornaments, and even textiles are often discarded during demolitions, while abandoned buildings are left to decay. How can we revive and update traditional reuse practices to meet the demands of modern architecture?
This project investigates that question through a further development of the material bank, an initiative inspired by successful Portuguese and international models.
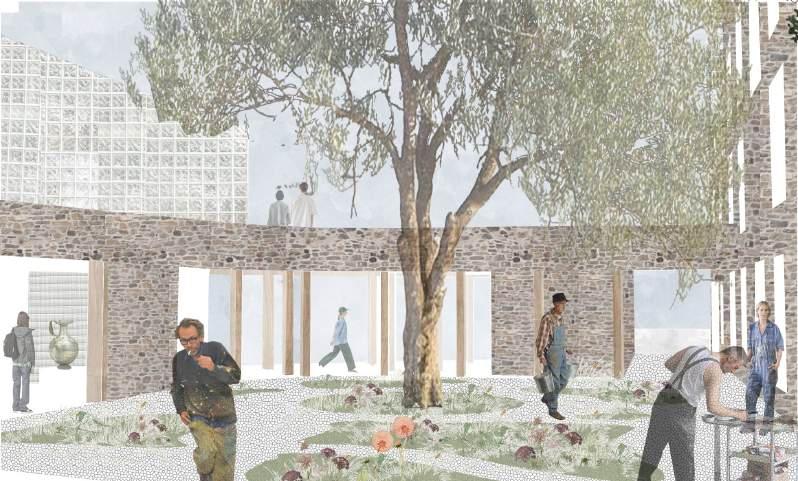
Student:
Tutor:
Location, site: Jere Suominen
Miranda Webster Miragaia, riverfront of Porto’s Old Town.
Thesis: This thesis investigates a specific, hypothetical climatic scenario: the collapse of the Gulf Stream. Though recent studies have raised concerns over its increasing likelihood, the topic remains largely unexplored architecturally. Such an event would drastically alter Porto’s climate — with a sharp temperature drop of 10–15°C, drier summers, and heightened flood risk due to sea level rise. Situated on the western coast of Europe, Porto’s climate is strongly shaped by the Gulf Stream. As a city shaped by its river and coastline, Porto would face both physical and cultural transformations in its absence.
The thesis proposes a design response that embraces these future conditions by “letting the water in.” Rather than resisting the climate, the design introduces a new edge to the city that is permeable, adaptable, and shaped over time by the presence of water — revitalizing Porto’s connection to the Douro River. Materials are selected not only for resilience but also for their capacity to weather and erode, allowing the river to sculpt and transform the architecture over time. Water is invited into certain interior spaces to alter acoustics, programme, and atmosphere — creating a spatial narrative that reflects the city’s cultural adaptation.
Inspiration is drawn from Porto’s medieval city wall — once a line of defence against people — reimagined for the 21st century to negotiate a new adversary: climate. The thesis explores the themes of architectural resilience, adaptation, and mitigation to offer a hopeful response to climate change — showing that cities can coexist with the climate.
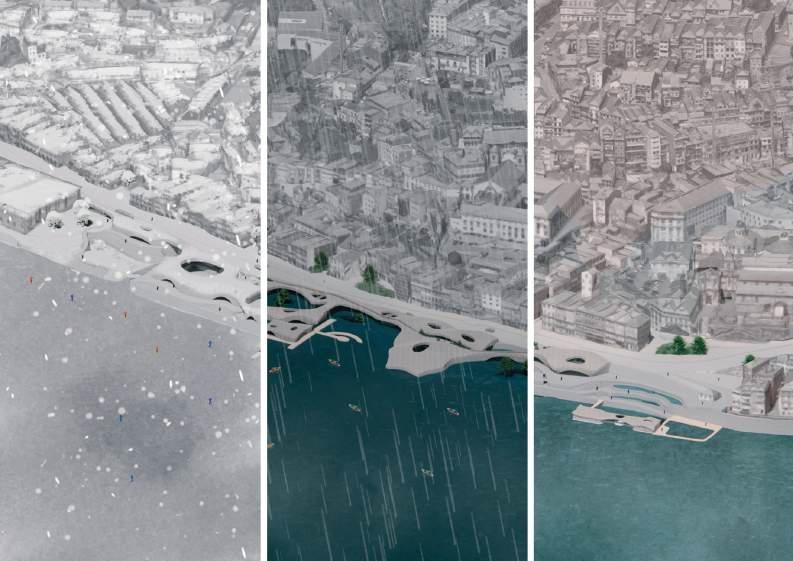
Student:
Tutor:
Location, site:
Aurora Takami Siljedahl
Graeme Massie Kamigamo Shrine, Kyoto Japan
Thesis: In Japan a “scrap-and-build” culture of construction over trying to maintain older buildings. We can see how this took shape in the post-war period, when cities had to be rebuilt from the ground up, but also influences from natural disasters and that in a single moment, infrastructure could be destroyed. This has resulted in the convention of fast construction, utilising lower quality materials. The lifespan of the structures are reduced, often resulting in public buildings often built for a 50-year life span and residential for 30 years, where limited considerations are made to the end of life of buildings and the life cycle of the materials. This wasteful- and short-sightedness is also attributed to the fixed term depreciation periods of buildings, where timber construction has up to 20 years, which speaks to the general lack of monetary value and incentive to maintain structures. In certain occasions, materials such as sawn timber are salvaged from demolitions, and presents the question of how we can reuse these components for new construction. As the attitude of scrap-and-build does not promote a culture of circular economy, this thesis aims to explore how you can flip this on its head and see how you can embrace the short-term-ism prevalent in the industry to create more responsive architecture. To do this, the thesis explores joinery and connection systems to propose how reclaimed timber can be utilise efficiently through a designing for disassembly system. It acknowledges the fact that the programme and function of a building will have an expiration date, but the actual structural elements do not have to. As a prototype optimised for disassembly and reassembly, the construction system needs to be efficient and standardised, but not necessarily modular. This can then increase the possibilities for relocation, change of use, extension, and quick assembly and disassembly. This is tested through a data set of scanned reclaimed timbers from dismantled houses to understand the workflow using scanned and catalogued members. For this thesis, a workshop has been proposed as an application of the system. This allowed for an exploration into how to still achieve site specific and meaningful space through systematised, adaptable, and “temporary” structures.
Student:
Tutor:
Location, site: Hiu Ching Tang Nick Walker Nussdorf, Vienna
Thesis: The final design thesis explores architecture’s capacity to respond to climate change through the concept of entropy and terrain vague—two ideologies explored during my exchange semester in Landscape Architecture at the Academy of Fine Arts, Vienna. Set against the backdrop of extreme climate events in Vienna in the summer of 2024—record-breaking heat waves followed by sudden flooding—the project investigates how architecture might not resist, but coexist with natural forces, adapting and evolving through disruption. The selected site, Nussdorf, is situated at the confluence of the Danube River and Danube Canal—a gateway where river cruises arrive into the city. With the presence of the Austrian architect Otto Wagner’s historic Jugendstil style weir and concentration of hydraulic infrastructures around the area, the site offers a symbolic and constructive setting to test a new architectural typology: one that embraces impermanence and fluidity with technological practicality. Drawing from Robert Smithson’s notion of entropy—not merely as decay, but as transformation—this thesis asks: What comes after climate change? Can architecture act as a catalyst for regeneration, rather than a monument to stability? A raised 200-meter-long multifunctional bridge emerges as the central proposal—hovering above ground, yet rooted in place. It aims to function as a hybrid hub for water research, education, and recreation, weaving together existing institutions, water engineering works and the surrounding river landscape. While the technical challenge lies in how to support such an extensive structure, a structural solution will define its architectural character. The project explores a modular, adaptable system that is demountable and reusable— as a contemporary interpretation of technology in dialogue with the site’s historical context. Ultimately, the thesis reframes flooding not as failure, but as a temporal and constantly growing condition—an agent of change. It envisions a resilient architecture that embraces disorder, collaborates with time, and finds beauty in the unpredictable forces of nature.
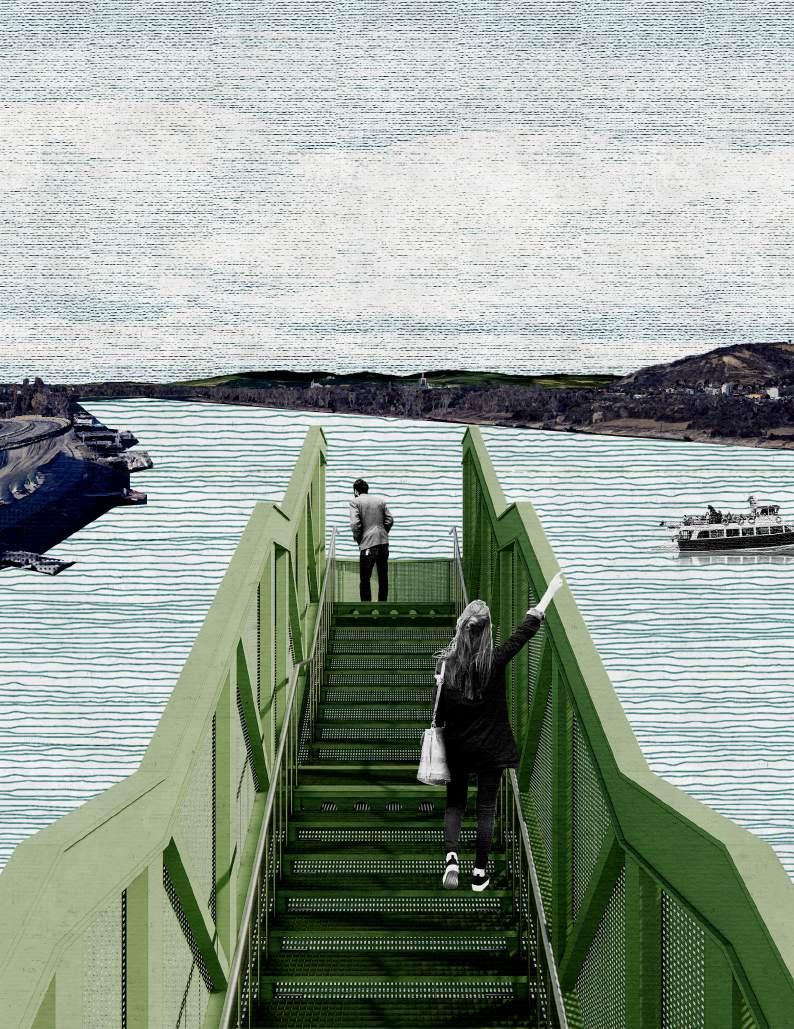
Student:
Tutor:
Location, site: Eser Zeynep Tezel
Thomas Woodcock Porto Historic Centre, at the North end of Ponte D.Luis bridge, next to the Fernandine Walls
Thesis: Cities breathe, expand, and transform under the weight of human presence. A layered narrative of human history, shaped by time, memory, and the constant flow of its inhabitants, etches itself into surfaces. Each layer of construction and erosion, preservation and destruction, forms a palimpsest, where the past is never truly lost but woven into the very fabric of the present - a living manuscript rewritten with every passing generation.
Caught in this cycle of growth, decay, and transformation, one driven by tourism, speculative real estate, and gentrification, today Porto reveals its story in ruins, decaying houses, and urban voids populating every other street of the city centre. Facing the Douro River as it flows to the sea, these remnants speak of what once was and what might still be if attention is given to the city’s open wounds, ancient structures, and former inhabitants. Confronted by the ethical implications of working with a city that is both defined by its past and actively reshaped by urban expansions that have prioritized economic forces over social and cultural continuity, how can contemporary design intervene in a way that not only acknowledges these urban wounds but also proposes strategies that bring these places back into focus, ensuring that Porto’s future is not dictated solely by external forces but by the lived experiences of those who call the city home. What is remembered? What is forgotten? And who decides?
The project explores Porto as a living canvas where traces of its past persist beneath the surface of its present through the contrast of its abandoned buildings to the tourist-driven urban spaces. While questioning, “How can the exploration and reactivation of the forgotten layers of Porto through a palimpsest of rituals, history, and connections contribute to preserving its cultural identity and social fabric?” the project aims to transform the act of remembering into a collective experience, rooted in a commitment to culture and urban renewal. The design framework unfolds through three acts of reclaiming memory: Gather (reactivate civic space and forgotten connections), Unearth (preserve memory and forgotten history), and Reflect (contemplate and revive forgotten rituals).
At the lost gate of Porto, where the historic centre and Gaia converge through the Ponte D. Luís, a new civic centre rises to reinstate a public presence and reclaim the city’s edge from the tides of tourism and gentrification. Following the path of Escados do Codecal, an open excavation beside the Muralhas Fernandinas exposes buried histories, while the platform ending the journey brings memory back to the surface. Here, overlooking the city, standing between the industrial decay of the waterfront and the relentless transformation of the historic centre, the questions persist: What is remembered? What is forgotten? And who decides?

“BEHIND
HERBARIUM
Student:
Tutor:
Location, site: Elena Todorova Graeme Massie next to the Romantic Museum, in Crystal Palace Gardens; Porto; Portugal
Thesis: This project transforms an unsed green space in Porto’s Crystal Palace Gardens into a new herbarium center that brings together scientific research and public experience. Instead of designing a building that stands apart, the architecture grows from the park itself, following biophilic design principles to make people feel surrounded by nature, even while inside.
The project explores how architecture can bring people closer to nature and help cities care more for their green spaces. It builds on the spirit of Joao Allen’s collecting tradition and the “Metamorphoses” exhibition at the nearby Romantic Museum, bringing history and nature back into the daily life og the park.
The design addresses the theme of the Ethical City by giving new life to an abondoned green space and creating a center taht supports education, research, and public wellbeing. It encourages sustainability and social connection by combinin a research of laboratory with open spaces like a herbarium exhibition, bioart galler, and library that welcome everyone.
The architecture uses natural light, natural material and visual connection to create an experience that feels alive and connected to the environment. Technological solution includes a timber structure, mycelium insulation, natural ventilation, natural light, rainwater collection system and terraced green roof, all designed to reduce environmental impact.
This project proposes a new model where buildings are not isolated, but part of a living landscape - helping cities heal their relationship with nature and giving people direct ways to learn and connect.
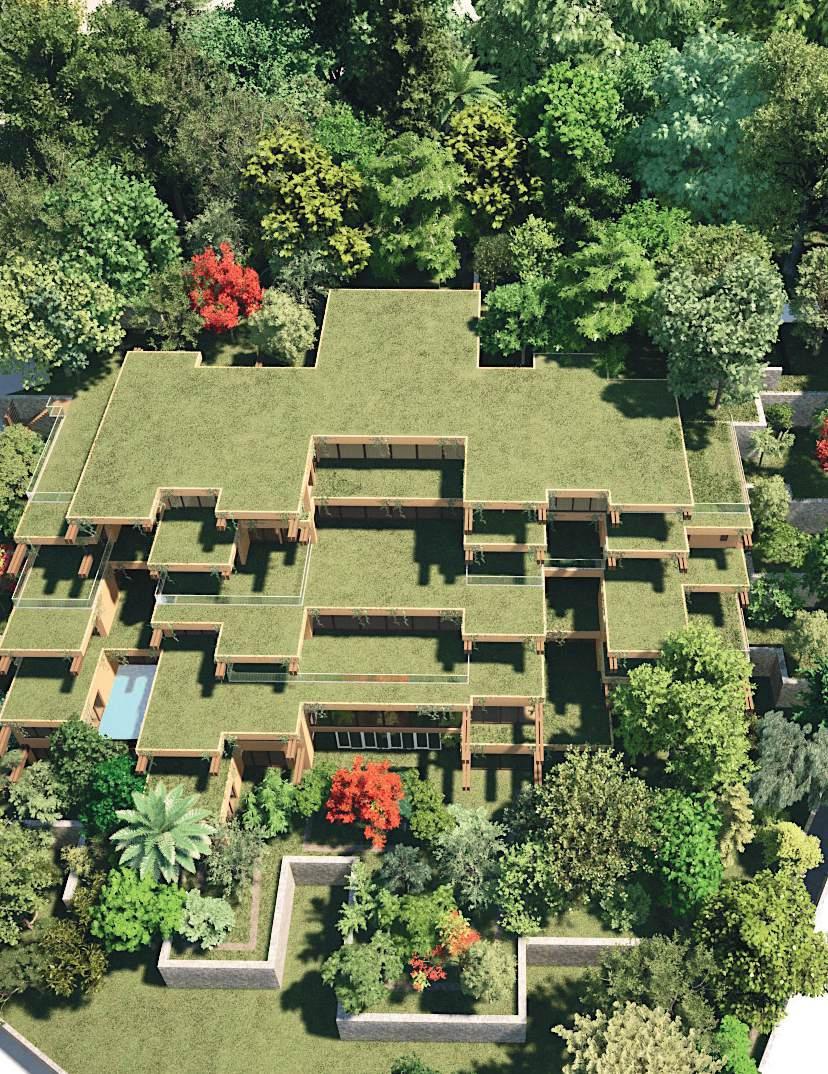
Student:
Tutor:
Location, site: Sonali Vedam
Karen Nugent
Thesis: Historically, power has been concentrated in the hands of a few, remaining concealed and inaccessible to the public. This thesis redefines the concept of power within a modern context—Energy. Centered on the production of renewable energy for the people of Porto, the project emphasizes green methods for energy storage and visualises a future where ethical power is both celebrated and shared. The spaces within this brief are designed to offer an experiential understanding of energy, presented through an engaging atmosphere of a carnival.
The challenge is to create volumes of inclusion within the volumes designed for seclusion. This proposal embodies transparency: the mechanisms of power are no longer hidden, they stand as open, yet layered, participatory systems where visitors can witness and engage with green energy production that sustains their city.
The focus is on creating a centralised forum where decision making, research and testing happen in the same space. To preach and practice in with the people of Porto. These all encompasing and self sustaining spaces serve as a callback to the original monastic spaces. The thesis architecturally symbolizes and articulates a shift in power from dominion to harmonious coexistence. In essence, the former convent of Serra do Pilar symbolically and literally returns power to the community.
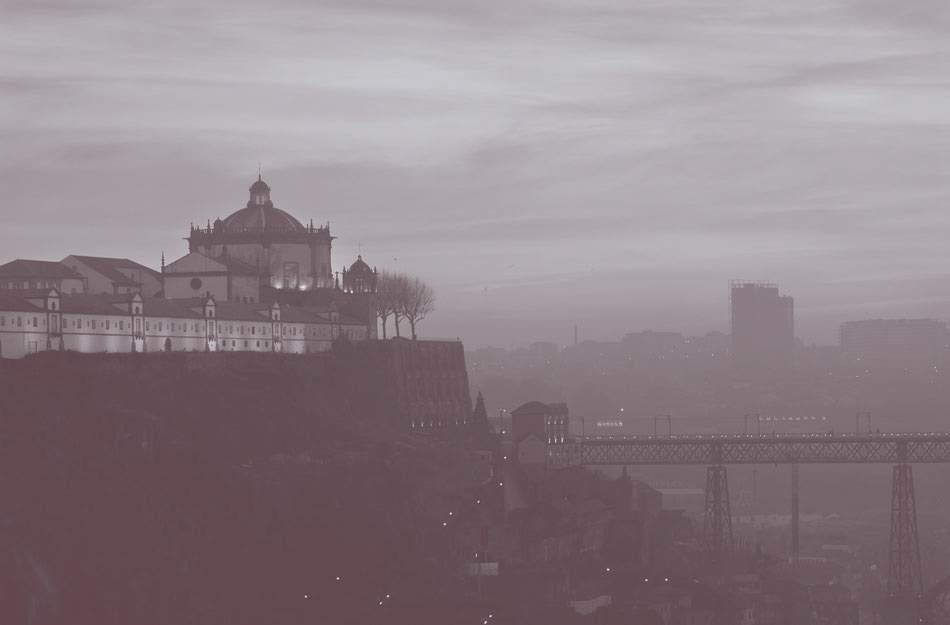
Student:
Tutor:
Location, site:
Samuel Walsh
Charlie Sutherland
Cliff Site North of River Duoro, Porto
Thesis: Reframing the Empire is a take on how as a society we interact and discuss issues pertaining to Colonialism. Portugal has struggled to come to terms with it’s colonial heritage which spanned globally and over 5 centuries. Porto itsef took on a role in this past as Portugal’s second city, with the first conquest’s leaving from the city.
Though some countries are adressing these societal issues there is no location within Portugal where these themes are explored, despit the fact is was one of Europe’s largest Empires. The only example is a plaque dedicated to the Jewish massacre of 1506 in Lisbon. Bar this there has been no recollection on the countless others effected by the Portuguese Colonial drive not only in mainland Portugal but globally. This thesis proposes a new centre in Porto which will tell those stories.
The building aims to tell the Portuguese Colonial story through a narritive driven museum that encapsulates key moments in the Empire that allows visitors to learm, think and reflect on the societal issues that these colonies experienced in their past as well as how countries are still effected by their history with Portugal.
The building has been tested through hand sketches, modelling and 3D CAD work to produce a building that responds topographically to a challanging site as well as responding to the key views that can be taken from the site. The building contains a variety of spacial experiences including underground spaces that juxtapose the outward looking viewing areas.
In addition to the main museum exhibition spaces the building includes an auditorium and classroom for additional learning as well as an open archive and viewing tower at the end of the journey as well as cafe spaces.
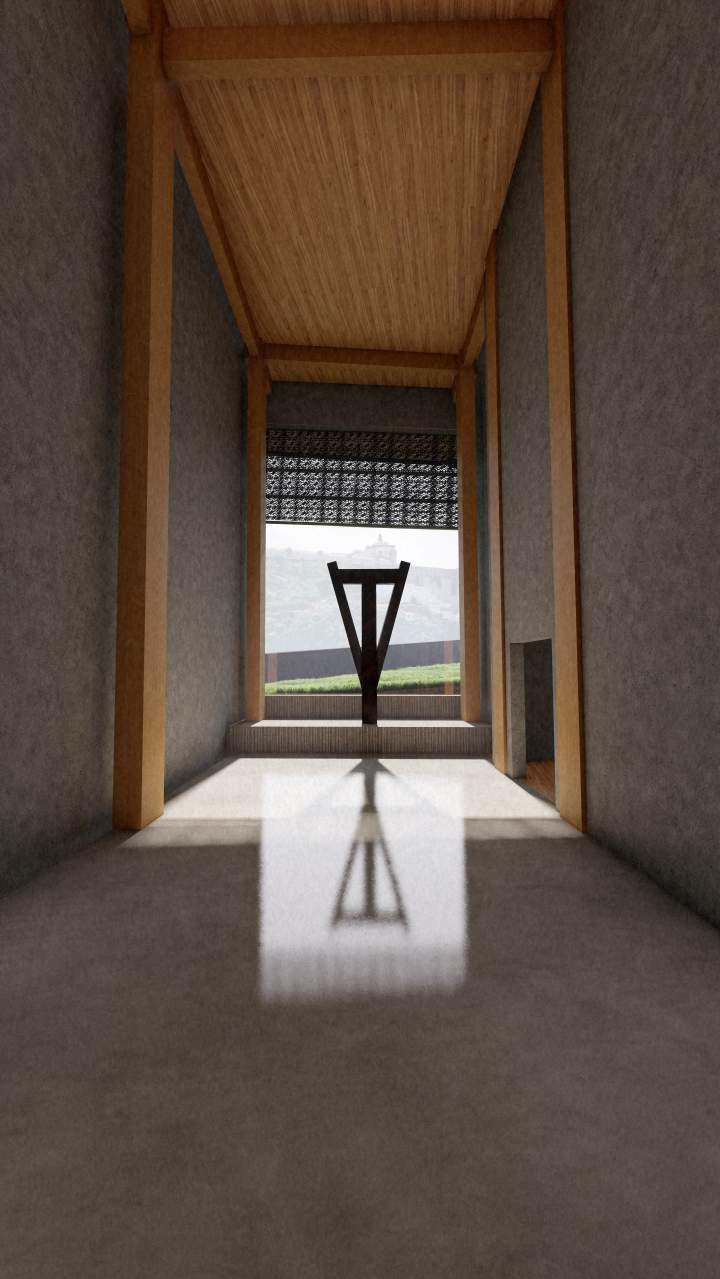
Student:
Tutor:
Location, site: ZIYI (Alyx)
WANG
GRAEME MASSIE, NICK WALKER
Porto, intersection of Rue de Sant’ana and Largo do Colégio, descending to the lower platform of MASA.
Thesis: City walls have changed following the transformation of Porto. As the area expands, the fortifications have taken on new roles in urban planning. Some sections have been translated into architectural structures, others have become retaining walls at the edges, while some have been preserved as remnants of the city's history.
The thesis will explore the challenge of ethically reinventing and repurposing the fragmented remnants of historic city walls from the current urban fabric and levels of Porto. As these pieces are scattered across the urban landscape, the thesis question arises: how can these remains be adapted to serve contemporary urban needs while respecting their historical significance?
Walls, or such materialised boundaries, can be redeveloped into inhabitable functions, similar to how architects in classical architecture reinterpreted and repurposed the concept of poche. As an architectural strategy in technical drawings, poche involves shading solid parts in dense black to represent structural elements. As a tool, it can be applied to the interplay of light and shadow between solid and void spaces. The structure’s thickness, accentuated by poche, can also function as a cavity to house specific functions within the project.
The location extends from the viewing platform of MASA, situated behind Porto Cathedral, down to the linear contour wall at a lower level. This is the gathering place of boundaries, a site marked by the stepping back of heights and the terminus of past city gates and walls. With such playful site, the thesis will explore the feasibility of using poche as a design language to bridge boundaries and engage with social responsibility.
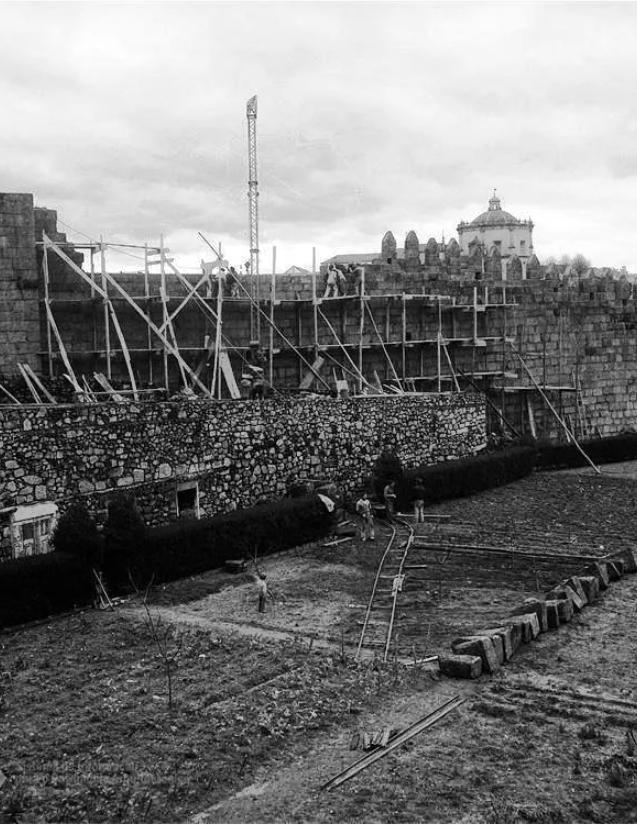
Student:
Tutor:
Location, site: Lily Whitehouse
Miranda Webster
Parque das Virtudes, Porto
Thesis: The carving of landscape and the pooling of resource defines a city Despite our attempts to control it, the transforming property of water is inevitable and essential; water wears away the built environment and the natural world a like, carrying material and depositing it for renewal.
Porto’s relationship to water is strained. A city shaped by tributaries of the Douro River, it once showcased its social infrastructure through an extensive network of public water fountains and ‘Lavadouros’ (public wash houses). The city has since enclosed its life blood under paving stones. This neglected invisible territory is becoming more and more degraded under increased pollution and volatile with increasing extreme weather events.
Fostering care in the city is paramount to a resilient future. This care comes from strengthening community bonds through reciprocity and levelling difference. The bathhouse typology is this leveling agent. The creation of the private bathroom drove the split of the public baths into the elitist spa and the degraded public toilet, laundrette and public swimming pool. The loss of this particular typology has led to an increased disconnect between the city’s services and the human body’s needs. This is evident through the lack of public toilets and working drinking fountains offered by the city. This thesis proposes that repairing the relationship between the citizen’s body and the water that is essential for it’s health and wellbeing, will foster care and relience for the future.
Showcasing water’s sensory potential, the building plays with concealing and revealing the overlooking city and the exposed human body. Through opacity within the topography of the site, the building offers a journey of relief from Porto’s density.
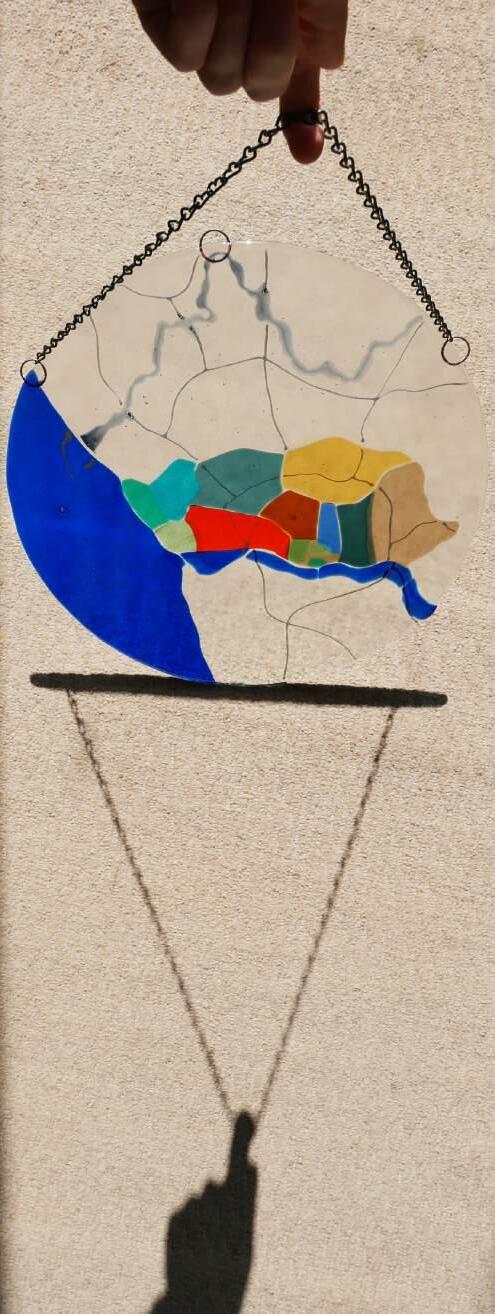
Student:
Tutor:
Location, site: Ryan Woods
Karen Nugent Kyoto, Japan - Nakagyō-ku, adjacent to Nishiki Market
Thesis: Kyoto is a city in constant dialogue with its past and present. Once the historic capital of Japan, the city’s morphology is confronted with balancing the scales between tradition and innovation.
In an era of hyper-capitalism and continual urban transformation, Japan’s built environment has been shaped by a speculative property market and the rise of ‘scrap and build’ culture, where buildings are often discarded after just a few decades. This approach has not only led to vast abandonment of building stock and material waste but has also eroded the communal and spatial traditions that once defined Japanese urban life.
Atthecoreofthisthesisisthesynthesisbetweenthreeresearchdrivers:
1. The historic ‘Neighbourhood Community Townhouse’ model as a typological framework for civic activation and as a convivial tool.
2. The extensive nature of scrap and build culture prevalent in contemporary Japanese construction practices.
3. ‘Ba’ – A Japanese spatial theory emphasising collective experience and the exchange of tacit knowledge.
This body of work proposes a radical re-engagement with the material and social dimensions of architecture through acts of reclaiming and circulating discarded building materials. Rather than viewing demolition waste as mere refuse, this thesis investigates how these materials can become community assets, imbued with new value through collective action. The process of repair and construction itself is framed as an ‘act of commoning’ - a tool for rebuilding not only physical objects but also social relationships.
By examining alternative material economies, collaborative construction practices and community-led interventions, this thesis seeks to explore how Japan’s discarded architecture can be transformed into vessels of civic engagement. The goal sets to re-democratise the material environment - shifting agency away from top-down speculative development and back into the hands of local communities. This, in turn, has the potential to encourage political reform by challenging current models of property ownership, urban renewal, and construction culture.
Through a synthesis of spatial theory, material reuse strategies, and socio-political activism, this thesis ultimately argues for an architecture that resists the disposability of contemporary urbanism and instead fosters lasting social and environmental resilience.
Student:
Tutor:
Location, site: Seungsu Yang
Nick Walker
Sãu Nicolau, Porto
Thesis: This thesis experiments on the potential of a philosophical concept of architecture, urban dialectic, and dialectical image based on the Arcade Project conducted by Walter Benjamin in the city centre of Porto in a perspective that discusses the narrative from architectural designers between two colliding materials, crafts, and culture. The core value of the urban dialectic is to create continuous discussion between architects, citizens, and history. In the end, the thesis suggests the locus and ethos of design that potentially brings a change in the city’s atmosphere. The primary research captures dialectical images of the city and identifies the ongoing urban discussion. By drawing out the morphological and topological urban dialectics, the designers can understand the current and past of the architectural image and narrative in Porto. In this thesis, the diverging discussions, specifically from ceramic manufacturing, are mainly researched, discussed, and portrayed through the design. Despite the high reputation of Porto’s global ceramic-making craftsmanship, there is insufficient research and development of the heritage. The thesis identifies these issues through architectural research and design. This thesis hypothesizes that the architect’s reinterpretation of ceramic objects, the most commonly used material in Portuguese history, into a modernized contemporary architectural component, would create a new atmosphere and narrative in Porto, specifically in a city centre where it is being occupied by various groups of people from all over the world. Hypothetically, the new urban environment from this thesis must be criticised by other perspectives depending on how they value the current ceramic architecture in Porto, causing continuous discussion to drive more public interest in this disappearing heritage ultimately.

Student:
Tutor:
Location, site: Dimitar Zamfirov Graeme Massie
Ribeira Neighborhood in Porto, Portugal
Thesis: The city of Porto, renowned for its rich history, cultural vibrancy, and unique urban fabric, provides an incredible context for architectural exploration. The city’s heritage, landscapes, and deep-rooted traditions, particularly in music, food, and craft, offer a unique narrative to explore through the built environment. This thesis aims to create a multifaceted space that celebrates these essential elements of Porto’s identity. Through careful consideration the design will manifest four primary components: culture, craft, music, and food, with each component evoking distinct experiences and atmospheres within the building.
The project draws inspiration from the key cultural aspects of Porto: the intricate tile work (azulejos), the passionate music and dances of Fado, and the city’s rich food culture. The architectural form will aim to translate the feeling of these elements into spatial experiences that speak to the soul of Porto. The central theme of this project revolves around the idea of fusion—the fusion of past and present, tradition and innovation, and different aspects of Porto’s cultural identity. Each of the four programmatic components will interact with the site and each other, creating a dynamic interplay between heritage and contemporary architecture.
The Four Components of the Program: culture, craft, music and food.
The design of the building will be a narrative journey through Porto’s identity, where each component flows into the other but maintains its distinct character. The spatial organization will create a seamless experience from one programmatic space to the next, while still preserving their individual identities. Movement through the building will evoke different emotional responses, ranging from the warmth and intimacy of the music spaces to the openness and lightness of the cultural galleries.
