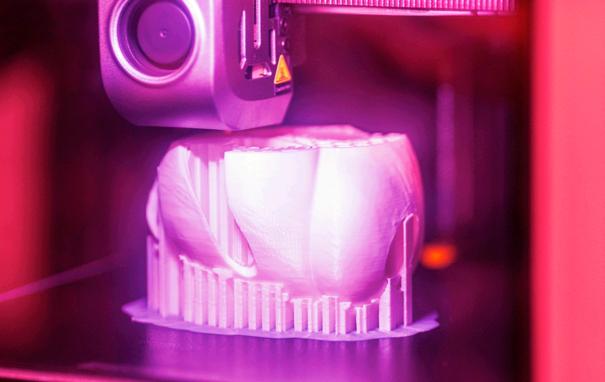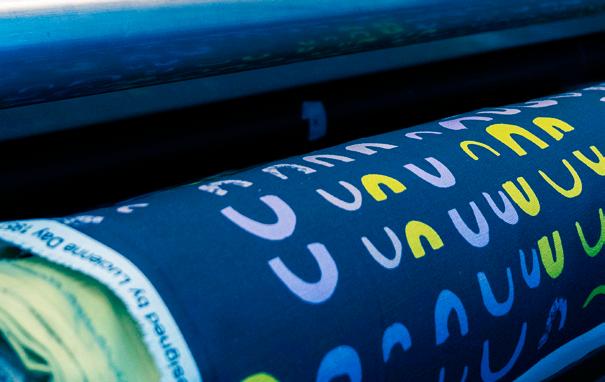Tour Stops
At the bottom of the stairs, take a moment to orientate yourself; all the facilities to your left are a part of the Textile department, & all the facilities to your right are of Fashion! Straight ahead are the Fashion Design studios occupied by Year 4.
As you exit the studio, to your right are the textile workshops for embroidery; turn left through the large doors to enter the textile print workshop.
Through the large door, you’ll enter a well-lit print studio with screen-printing & dye facilities. Cross through to the small door bearing left & exit into the corridor.
Through the doors on your right, you’ll see the “Loom Room” - the dedicated space for textile design, specialising in weave. Wander around the space, through the knit room on the far end & out the door on the left.
Turn right, & straight through to the studio spaces at the end of the hall. This is a shared space between Fashion & Textiles, encouraging cross-year interaction. Take a look around & exit through the same door.
Enter the first door on the right to see the sewing workshops dedicated to Fashion Design; walk through the space, exit through the door on the left & head down the stairs to the Second Floor.
The door on your left leads to the CASERoom, the print workshop frequented by Communication Design students. This space celebrated its 60th anniversary this year, & boasts 4 presses, a two-drum risograph printer & 350 cases of metal type.
Exit the CASERoom, & head straight through the narrow curved corridor, bearing right. The space to the left is the digital print studio, specialising in high quality digital prints for designers & photographers.
Walk straight through the studios to catch a glimpse of the communication design space (occupied by Yr 2) papered with examples of graphic design, illustration, & photography.

Design by: Bhavani Bala www.bhankadraws.com
A warm welcome to the Reid building, the primary building of the Design School at Glasgow School of Art (GSA).
The Reid is named after Dame Seona Reid, director of the GSA (1999-2013) and is a rare bespoke commissioned art school, designed and completed by the award-winning American Architect Steven Holl in 2014.
The building’s design concept was to construct a robust concrete structure to withstand the wear and tear of a design school. Other features of the Reid include generous, wide corridors, stairs and seating points to encourage connection and conversation. Three cylindrical shafts, described by Holl as “driven voids of light” that bring illumination into the centre of the building and form part of this “circuit of connection” over a vast building, with many quirky nooks and crannies.
This impressive edifice fits a Design School, the largest of the four schools in GSA, and is also home to our seminar spaces, auditorium, expansive and well-equipped technical services department, GSA directorate and school offices. Our public ground floor has outstanding exhibition and archive facilities and the Centre for Advanced Textiles (CAT), a commercial print bureau specialising in sustainable digital fabric printing, that supports external clients and our students. Together, we provide a vibrant community that offers a unique student experience and nurtures your transition from academic to professional life.
Professor Stephen Bottomley
MPhil RCA, MA Design Head of School of Design
Departments
1. Communication Design
BA(Hons) Communication Design
MDes Communication Design
MDes Graphics/Illustration/Photography
2. Fashion & Textiles
BA(Hons) Fashion Design
BA(Hons) Textile Design
MDes Fashion
BA(Hons) Fashion Narrative
4. Interaction Design
BA(Hons) Interaction Design
5. Interior Design
BA(Hons) Interior Design
MDes Interior Design
6. Product Design Engineering
BEng(Hons)/MEng Product Design Engineering
MSc Product Design Engineering
7. Silversmithing & Jewellery
BA(Hons) Silversmithing & Jewellery
*To note: This tour path uses stairs as the default, but the building is fully accessible and lifts are marked on the map.
As you enter the Reid, take a couple of minutes to admire the coloured glass & the sculptures rescued from the Mackintosh building; then go straight through the gates & take the lift on the left to the 4th floor.
Exit the lift and go straight past the tables to the welllit, high ceilinged room that houses the 2 year MDes Communication Design & the 1 year MDes Graphics/ Illustration/Photography students.
Through the curtains on the far end sits the Interior Design studios for Years 2 &3. To the left of the printers is an event space that is used by the department to host exhibitions, crits, and other events.
Exiting the event space, go down the stairs to enter the MDes Interior Design studios, where independent voices are cultivated & alternative futures are explored. Turn right and walk past more Interior Design Studios to the far end.
The space just before the glass doors is the Product Design Engineering studio, housing cutting-edge 3D printers & future employees of big companies like Apple, Nike, & Airbus!
Step through the glass doors and up the ramp to catch a glimpse of the Silversmithing & Jewellery studios, Go up the ramp and through the secret looking fire exit door on the right.
three floors down.
3D making Workshops 5 B1
Straight through the doors is a wide making space where students can assemble their work; go through on the right side to the woodworking spaces.
The first of the woodworking spaces is called the green room, so dubbed because it allows free usage of the machinery to all students upon induction, without needing supervision. Through the curtain on the left is the slightly more out-of-bounds red room, with more limited access tools.
Through the door on the left of the red room, go straight through to the metal workshop, take in the various available tools & workspaces and turn back, bearing right to return to the assembly space.
The doors to the right of the entrance contain cutting edge laser & 3D printing facilities. Exit the workshop & head back up the stairs to the ground floor.
To the immediate right of the lift is the CAD + print studio which houses screen-printing, dry-point etching & large printing services.
Through the gate and on the right is our Windows on Heritage space, home to exhibitions of some of the 500odd objects found in GSA’s Archives & Collections.
Our newest space (short for Digitally Enable Active Learning) located right opposite Windows on Heritage is a dedicated collaboration space, equipped with technology to enable discussion & community.
GSA’s public exhibition space through which we curate free year-round programmes in collaboration with local & internationally renowned artists & makers.
Silversmithing & Jewellery

The staff from this department made the commonwealth games medals in 2014!
You are always within a 2m radius of a product that a PDE grad helped bring to market; eg.s include Apple, Dyson & Lovefrom. Product Design Engineering

COMMUNICATIONDESIGNSTUDIOS

Restored Mackintosh Lights These lights originally hung as part of a chandelier-type cluster in the centre of the Mackintosh library!
COMMUNICATIONDESIGNSTUDIOS
The Caseroom is one of the founding members & the only Scottish member of the International Association of Printing Museums. The CASERoom


Centre for Advanced Textiles
CAT has produced a wide range of work over the years — from large on-stage speaker covers for the band Travis, costumes for the 2014 Commonwealth Games, a shirt for The Edge of U2 & even a bespoke coffin lining for a client.
